Investing in Japanese real estate
2014May
46,170,000 yen ・ 51,900,000 yen, 3LDK, 73.85 sq m ・ 76.26 sq m
New Apartments » Kansai » Hyogo Prefecture » Kobe Higashinada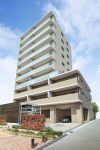 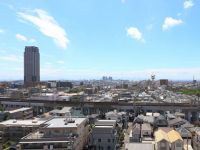
Buildings and facilities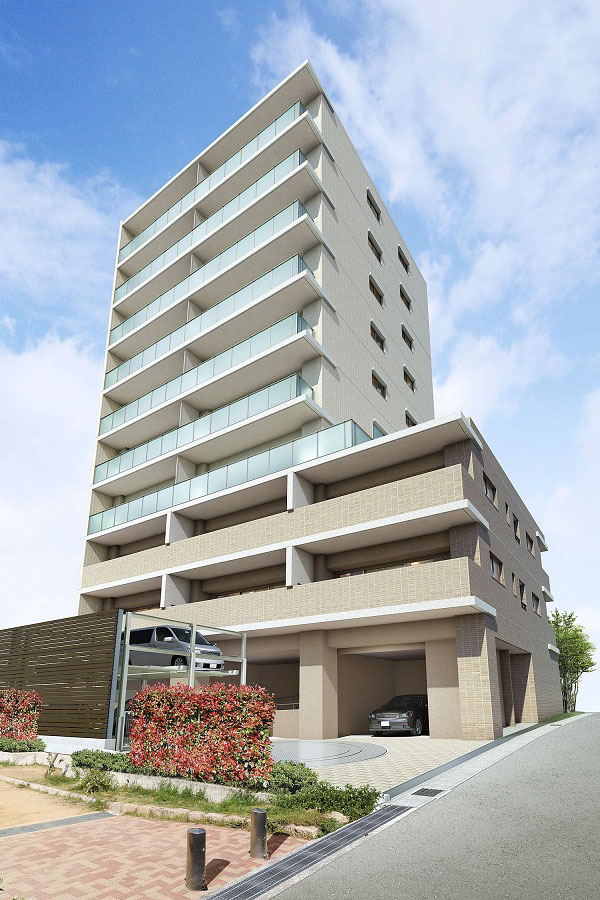 It was laid out Zentei to Park side of the south, Modern form of pretend in glow of sunlight. Divided paste the different tiles of the texture in a low-rise section and the upper section, Subtle change has been given to the expression. It emphasizes the horizontal line, such as a glass handrail wall to add a sense of transparency, Shading and sense of stability has been directing a deep (Exterior view) Surrounding environment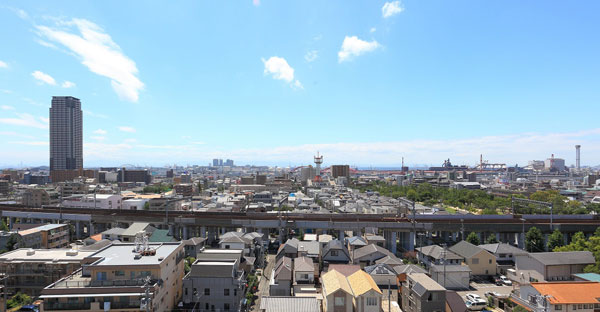 View photographs of south direction from the local 10th floor equivalent (August 2012 shooting) Room and equipment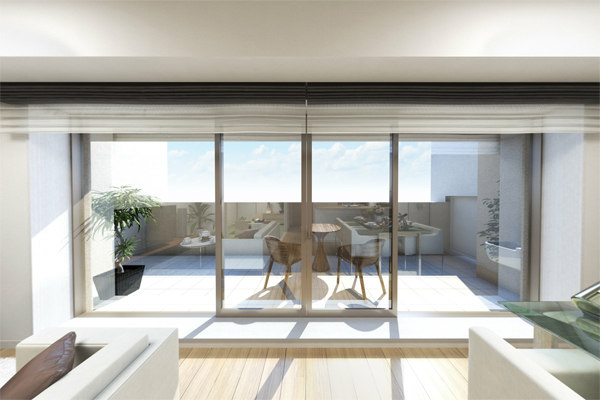 Balcony leading to the airy living room, So that it can also be used as outdoor living, Depth has been sufficient (A type Rendering CG) Surrounding environment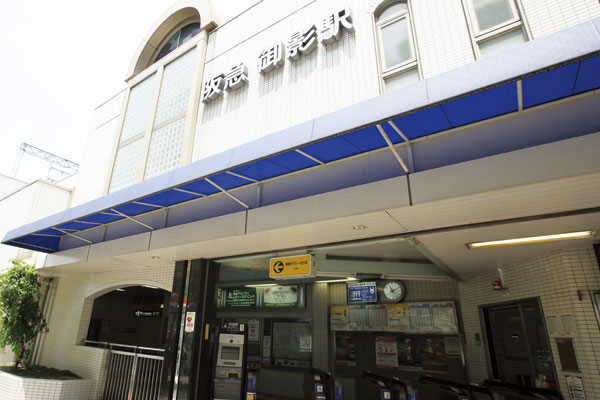 Hankyu "Mikage" station 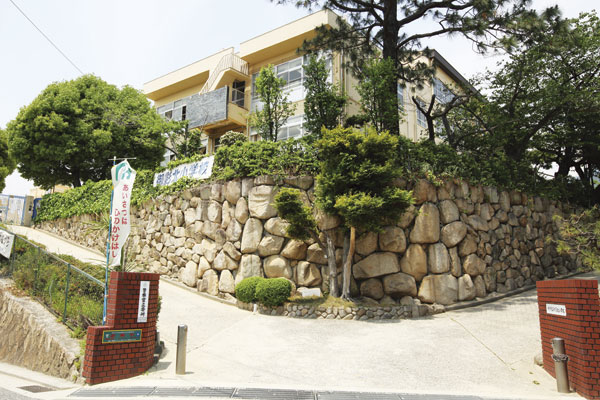 Municipal Mikage North Elementary School (7 min walk ・ About 540m)  A 3-wire 5 station and within walking distance, The city is familiar and comfortable access (traffic view) Living![Living. [dining] While having a conversation over the counter, And out the cuisine, Or clean up. Ideal dining and kitchen is such a relationship. In particular, such as the morning of the hectic time zone, You Mimamore state of children's diet, even while cooking (A type Rendering CG)](/images/hyogo/kobeshihigashinada/0201e7e12.jpg) [dining] While having a conversation over the counter, And out the cuisine, Or clean up. Ideal dining and kitchen is such a relationship. In particular, such as the morning of the hectic time zone, You Mimamore state of children's diet, even while cooking (A type Rendering CG) ![Living. [Living Japanese-style room] living ・ In the dining and design with a sense of unity, Soothing healing space can also be used as a spacious space. Of course, as a relaxation of the place of the family, Is a space and guest hospitality worthy also space to enjoy the hobby (A type Rendering CG)](/images/hyogo/kobeshihigashinada/0201e7e08.jpg) [Living Japanese-style room] living ・ In the dining and design with a sense of unity, Soothing healing space can also be used as a spacious space. Of course, as a relaxation of the place of the family, Is a space and guest hospitality worthy also space to enjoy the hobby (A type Rendering CG) ![Living. [living] Ya walls of muted colors, living ・ Space production to enhance the elegant dining is, So live it gives a relaxing time to family and visiting guests (B type Rendering CG)](/images/hyogo/kobeshihigashinada/0201e7e16.jpg) [living] Ya walls of muted colors, living ・ Space production to enhance the elegant dining is, So live it gives a relaxing time to family and visiting guests (B type Rendering CG) Kitchen![Kitchen. [Kitchen work top] Kitchen with artificial marble has been adopted worktop. A soft texture and high durability is furnished with doubles (same specifications)](/images/hyogo/kobeshihigashinada/0201e7e01.jpg) [Kitchen work top] Kitchen with artificial marble has been adopted worktop. A soft texture and high durability is furnished with doubles (same specifications) ![Kitchen. [Stainless quiet sink] A large pot happy washable wide sink is suppressed and water splashing sound, It does not interfere with the conversation. It is with a pocket that can be refreshing housing the detergent and sponge (same specifications)](/images/hyogo/kobeshihigashinada/0201e7e02.jpg) [Stainless quiet sink] A large pot happy washable wide sink is suppressed and water splashing sound, It does not interfere with the conversation. It is with a pocket that can be refreshing housing the detergent and sponge (same specifications) ![Kitchen. [Water purification function with hand shower] Cooking, To drink, It is only in a deliciously clean water a plenty of available water purification function integrated hand shower by turning the lever (same specifications)](/images/hyogo/kobeshihigashinada/0201e7e04.jpg) [Water purification function with hand shower] Cooking, To drink, It is only in a deliciously clean water a plenty of available water purification function integrated hand shower by turning the lever (same specifications) ![Kitchen. [Range food] Stylish stainless steel. Also it has excellent cleaning properties with triple guard (same specifications)](/images/hyogo/kobeshihigashinada/0201e7e05.jpg) [Range food] Stylish stainless steel. Also it has excellent cleaning properties with triple guard (same specifications) ![Kitchen. [Enamel kitchen panel] To strong enamel kitchen panel also faded difficult dirt. Resistant to heat and moisture, You can also mounting magnet (same specifications)](/images/hyogo/kobeshihigashinada/0201e7e06.jpg) [Enamel kitchen panel] To strong enamel kitchen panel also faded difficult dirt. Resistant to heat and moisture, You can also mounting magnet (same specifications) ![Kitchen. [Dishwasher] Mist type of slide type that can out of dishes in a comfortable position Dishwasher. Time of the cleanup of the meal you can use to enable (same specifications)](/images/hyogo/kobeshihigashinada/0201e7e03.jpg) [Dishwasher] Mist type of slide type that can out of dishes in a comfortable position Dishwasher. Time of the cleanup of the meal you can use to enable (same specifications) ![Kitchen. [All slide cabinet] Drawn out as far as it will go, All slide storage to retrieve the contents easier. It can be used as storage space until Habaki part of the bottom (same specifications)](/images/hyogo/kobeshihigashinada/0201e7e07.gif) [All slide cabinet] Drawn out as far as it will go, All slide storage to retrieve the contents easier. It can be used as storage space until Habaki part of the bottom (same specifications) Bathing-wash room![Bathing-wash room. [Three-sided mirror] Grooming checks and make-up is likely to triple mirror. On the back of a convenient three-sided mirror designed to provide storage space for toiletries plenty (same specifications)](/images/hyogo/kobeshihigashinada/0201e7e09.jpg) [Three-sided mirror] Grooming checks and make-up is likely to triple mirror. On the back of a convenient three-sided mirror designed to provide storage space for toiletries plenty (same specifications) ![Bathing-wash room. [Bowl-integrated artificial marble top plate] Adopt a square bowl shiny. An integral of the top plate of elegant artificial marble finish, Making it clean and easy (same specifications)](/images/hyogo/kobeshihigashinada/0201e7e10.jpg) [Bowl-integrated artificial marble top plate] Adopt a square bowl shiny. An integral of the top plate of elegant artificial marble finish, Making it clean and easy (same specifications) ![Bathing-wash room. [Single lever multi mixing faucet] Water temperature ・ Mixing faucet that hot water can be adjusted freely. Convenient telescopic hand shower to clean the dressing table has been set (same specifications)](/images/hyogo/kobeshihigashinada/0201e7e11.jpg) [Single lever multi mixing faucet] Water temperature ・ Mixing faucet that hot water can be adjusted freely. Convenient telescopic hand shower to clean the dressing table has been set (same specifications) ![Bathing-wash room. [Gas hot-water bathroom heater dryer] heating ・ Drying ・ ventilation ・ In addition to the cool breeze, Can be at once sweating in the mist "splash mist sauna" function has been installed (same specifications)](/images/hyogo/kobeshihigashinada/0201e7e13.jpg) [Gas hot-water bathroom heater dryer] heating ・ Drying ・ ventilation ・ In addition to the cool breeze, Can be at once sweating in the mist "splash mist sauna" function has been installed (same specifications) ![Bathing-wash room. [Low-floor type tub] There is less risk to be taken the foot by suppressing to about 450mm a straddle height of the tub. A small child has been considered so that can be used with confidence to the elderly from the (same specifications)](/images/hyogo/kobeshihigashinada/0201e7e14.gif) [Low-floor type tub] There is less risk to be taken the foot by suppressing to about 450mm a straddle height of the tub. A small child has been considered so that can be used with confidence to the elderly from the (same specifications) ![Bathing-wash room. [Clean thermo floor] Reduce the heat deprived from the sole of the foot by the heat-insulating layer, Clean thermo floor is hardly felt the cold. Quickly dried in the mosaic pattern, Keep the bath floor always clean (same specifications)](/images/hyogo/kobeshihigashinada/0201e7e15.jpg) [Clean thermo floor] Reduce the heat deprived from the sole of the foot by the heat-insulating layer, Clean thermo floor is hardly felt the cold. Quickly dried in the mosaic pattern, Keep the bath floor always clean (same specifications) Balcony ・ terrace ・ Private garden![balcony ・ terrace ・ Private garden. [Slop sink] Water and rear of the potted plant is on the balcony, It can be used for multiple purposes, such as washing of outdoor goods, Convenient slop sink has been adopted (same specifications)](/images/hyogo/kobeshihigashinada/0201e7e17.jpg) [Slop sink] Water and rear of the potted plant is on the balcony, It can be used for multiple purposes, such as washing of outdoor goods, Convenient slop sink has been adopted (same specifications) Other![Other. [LED lighting] Shared part of the LED lighting of long life and Ministry of power (except for some), Standard equipment in dwelling units within the downlight. Also it reduced the number of replacement of the troublesome light bulb (same specifications)](/images/hyogo/kobeshihigashinada/0201e7e18.jpg) [LED lighting] Shared part of the LED lighting of long life and Ministry of power (except for some), Standard equipment in dwelling units within the downlight. Also it reduced the number of replacement of the troublesome light bulb (same specifications) ![Other. [Energy look remote control] Gas via water heater ・ It displays an indication of the amount used and the amount of water (same specifications)](/images/hyogo/kobeshihigashinada/0201e7e19.jpg) [Energy look remote control] Gas via water heater ・ It displays an indication of the amount used and the amount of water (same specifications) ![Other. [Eco-Jaws (gas heating water heater)] In technology to recover heat in about 200 ℃ of the exhaust gas which has been abandoned prior to a secondary heat exchanger, Increase will dramatically the thermal efficiency. In the past the company a household water heater, About 20 percent of the gas used was not wasted as heat dissipation and exhaust gas. It is born many advantages by reusing recovered about 15% of its 20% loss in the secondary heat exchanger (logo)](/images/hyogo/kobeshihigashinada/0201e7e20.gif) [Eco-Jaws (gas heating water heater)] In technology to recover heat in about 200 ℃ of the exhaust gas which has been abandoned prior to a secondary heat exchanger, Increase will dramatically the thermal efficiency. In the past the company a household water heater, About 20 percent of the gas used was not wasted as heat dissipation and exhaust gas. It is born many advantages by reusing recovered about 15% of its 20% loss in the secondary heat exchanger (logo) Common utility![Common utility. [Solar power panel] Install the solar panels on the roof of the apartment. Power of lighting and outlet of the common areas will be financed part in clean power that does not emit CO2 during power generation (same specifications)](/images/hyogo/kobeshihigashinada/0201e7f13.jpg) [Solar power panel] Install the solar panels on the roof of the apartment. Power of lighting and outlet of the common areas will be financed part in clean power that does not emit CO2 during power generation (same specifications) Security![Security. [Auto-lock system] Fulfill a deep peace, Enhance the security of the advanced. Auto-lock system to protect the important every day has been adopted (illustration)](/images/hyogo/kobeshihigashinada/0201e7f03.gif) [Auto-lock system] Fulfill a deep peace, Enhance the security of the advanced. Auto-lock system to protect the important every day has been adopted (illustration) ![Security. [24-hour surveillance system] Fire proprietary part, Including the emergency call, Sensing the equipment abnormality of the common areas, Adopt a monitoring system of 24-hour online system. In the unlikely event of, As well as notified by the alarm sound, Automatically reported to the management office and security company. Check the abnormal contents, Us with respond quickly, such as an emergency contact in the relationship various places depending on the situation (conceptual diagram)](/images/hyogo/kobeshihigashinada/0201e7f04.gif) [24-hour surveillance system] Fire proprietary part, Including the emergency call, Sensing the equipment abnormality of the common areas, Adopt a monitoring system of 24-hour online system. In the unlikely event of, As well as notified by the alarm sound, Automatically reported to the management office and security company. Check the abnormal contents, Us with respond quickly, such as an emergency contact in the relationship various places depending on the situation (conceptual diagram) ![Security. [Dimple key ・ cylinder] Adopt a very difficult dimple key is illegal copy on the front door. Realize the key difference of even 12 billion ways, It is difficult to read the key pattern. Also, Embedded in the internal cylinder due to hardened steel preventing plate, It has become a structure to prevent the incorrect lock, such as drilling (illustration)](/images/hyogo/kobeshihigashinada/0201e7f08.gif) [Dimple key ・ cylinder] Adopt a very difficult dimple key is illegal copy on the front door. Realize the key difference of even 12 billion ways, It is difficult to read the key pattern. Also, Embedded in the internal cylinder due to hardened steel preventing plate, It has become a structure to prevent the incorrect lock, such as drilling (illustration) ![Security. [Handy security management] Locked in one of the key from the shared space to occupy space ・ Unlocking Ya, ON of security by pushing the key at the time of locking / Adopted OFF capable security plan. Shared entrance and elevators are in a non-contact type key, Entrance door of each residence is managed by a dimple key. Has also been adopted ID card to check the duplication of key strictly (same specifications)](/images/hyogo/kobeshihigashinada/0201e7f07.gif) [Handy security management] Locked in one of the key from the shared space to occupy space ・ Unlocking Ya, ON of security by pushing the key at the time of locking / Adopted OFF capable security plan. Shared entrance and elevators are in a non-contact type key, Entrance door of each residence is managed by a dimple key. Has also been adopted ID card to check the duplication of key strictly (same specifications) ![Security. [Magnetic security sensors] Entrance door of each dwelling unit, The absence of surface lattice window, Installing the magnet type security sensors. When you open the door and windows in a state in which to operate the security, Sensors automatically report also to the security company through a management office with a warning sounds and sensing (same specifications)](/images/hyogo/kobeshihigashinada/0201e7f05.gif) [Magnetic security sensors] Entrance door of each dwelling unit, The absence of surface lattice window, Installing the magnet type security sensors. When you open the door and windows in a state in which to operate the security, Sensors automatically report also to the security company through a management office with a warning sounds and sensing (same specifications) Features of the building![Features of the building. [appearance] Planting is arranged around the site, Directing moisture to concord with the landscape of the city mansion. Also, Re staring at the space from the flow line leading to the entrance of each residence, In addition to the private residence level privacy, Brightness and sense of openness has also realized (Rendering)](/images/hyogo/kobeshihigashinada/0201e7f06.jpg) [appearance] Planting is arranged around the site, Directing moisture to concord with the landscape of the city mansion. Also, Re staring at the space from the flow line leading to the entrance of each residence, In addition to the private residence level privacy, Brightness and sense of openness has also realized (Rendering) ![Features of the building. [floor] In the Property, Layout the entire mansion to the south-facing. Directing the exhilarating life to touch the sun and the breeze. Three sides of the house is opened to the outside, Independence and ventilation ・ Excellent corner dwelling unit to the lighting of the entire 90%. further, It has become a center and the airy design of the two-sided balcony of the plan. Also, Further emphasize two-way entrance and exit of the Masters elevator the feature that one floor 2 House center. It has become a specification that only dwelling unit side of the door of the house is open (illustration)](/images/hyogo/kobeshihigashinada/0201e7f20.gif) [floor] In the Property, Layout the entire mansion to the south-facing. Directing the exhilarating life to touch the sun and the breeze. Three sides of the house is opened to the outside, Independence and ventilation ・ Excellent corner dwelling unit to the lighting of the entire 90%. further, It has become a center and the airy design of the two-sided balcony of the plan. Also, Further emphasize two-way entrance and exit of the Masters elevator the feature that one floor 2 House center. It has become a specification that only dwelling unit side of the door of the house is open (illustration) ![Features of the building. [Premium porch] You greeted appear when the private residence sense premium pouch and an elevator (lift) ※ A ・ Except C type (Rendering CG)](/images/hyogo/kobeshihigashinada/0201e7f11.jpg) [Premium porch] You greeted appear when the private residence sense premium pouch and an elevator (lift) ※ A ・ Except C type (Rendering CG) Earthquake ・ Disaster-prevention measures![earthquake ・ Disaster-prevention measures. [Earthquake Early Warning (24 hours)] The earthquake is fast propagation speed as the "P-wave", Propagation speed is slow, but there is a "S-wave" to cause a big shake, Many of the earthquake damage is caused after the S-wave arrival. After detecting the P wave in the epicenter near the seismometer, Before the S-wave arrives at the house, Problem with intercom in each dwelling unit as earthquake early warning ※ The direct-type earthquake might not be able to support (illustration)](/images/hyogo/kobeshihigashinada/0201e7f10.gif) [Earthquake Early Warning (24 hours)] The earthquake is fast propagation speed as the "P-wave", Propagation speed is slow, but there is a "S-wave" to cause a big shake, Many of the earthquake damage is caused after the S-wave arrival. After detecting the P wave in the epicenter near the seismometer, Before the S-wave arrives at the house, Problem with intercom in each dwelling unit as earthquake early warning ※ The direct-type earthquake might not be able to support (illustration) ![earthquake ・ Disaster-prevention measures. [With elevator earthquake control equipment] Shaking of the earthquake (P-wave ・ When it senses the S-wave), Adopted "with elevator earthquake control device" to an emergency stop to the nearest floor immediately. further, Power failure is also safe are also equipped with devices that automatically stop to the nearest floor (conceptual diagram)](/images/hyogo/kobeshihigashinada/0201e7f19.gif) [With elevator earthquake control equipment] Shaking of the earthquake (P-wave ・ When it senses the S-wave), Adopted "with elevator earthquake control device" to an emergency stop to the nearest floor immediately. further, Power failure is also safe are also equipped with devices that automatically stop to the nearest floor (conceptual diagram) ![earthquake ・ Disaster-prevention measures. [Seismic slit] Non-structural walls and the main structure (pillar ・ Reduce the concentration of stress on the swing by the main structure of the earthquake by providing a slit between the beams). Also demonstrate the effect of crack prevention against conjunction with non-structural wall ※ Except part (conceptual diagram)](/images/hyogo/kobeshihigashinada/0201e7f17.gif) [Seismic slit] Non-structural walls and the main structure (pillar ・ Reduce the concentration of stress on the swing by the main structure of the earthquake by providing a slit between the beams). Also demonstrate the effect of crack prevention against conjunction with non-structural wall ※ Except part (conceptual diagram) ![earthquake ・ Disaster-prevention measures. [Seismic door frame] Adopt a seismic frame to absorb the deformation in the entrance of the door frame that becomes a doorway to evacuate during an earthquake. It is safe structure that can be opened and closed even when the door frame is somewhat deformed (conceptual diagram)](/images/hyogo/kobeshihigashinada/0201e7f18.gif) [Seismic door frame] Adopt a seismic frame to absorb the deformation in the entrance of the door frame that becomes a doorway to evacuate during an earthquake. It is safe structure that can be opened and closed even when the door frame is somewhat deformed (conceptual diagram) Building structure![Building structure. [Substructure] About 4m from the ground surface ~ Support layer has become a stable ground to spread in a relatively shallow point of 4.5m. This, It is not necessary to use a foundation pile, Directly installed in a robust ground, By supporting the building structures, Earthquake resistance has increased (conceptual diagram)](/images/hyogo/kobeshihigashinada/0201e7f09.gif) [Substructure] About 4m from the ground surface ~ Support layer has become a stable ground to spread in a relatively shallow point of 4.5m. This, It is not necessary to use a foundation pile, Directly installed in a robust ground, By supporting the building structures, Earthquake resistance has increased (conceptual diagram) ![Building structure. [Void Slab construction method] To realize the room space does not go out of the joists in the ceiling using the "Void Slab construction method", It produces a feeling of opening space (except for some). Incorporating a void of oval construction method has been adopted in about 250mm of concrete slab (conceptual diagram)](/images/hyogo/kobeshihigashinada/0201e7f16.gif) [Void Slab construction method] To realize the room space does not go out of the joists in the ceiling using the "Void Slab construction method", It produces a feeling of opening space (except for some). Incorporating a void of oval construction method has been adopted in about 250mm of concrete slab (conceptual diagram) ![Building structure. [Soundproof sash (T-3 grade)] Soundproof sash to reduce the noise from the outdoor (T-3 grade) has been adopted as the sash in the house ※ And represent the performance of the sash only, Sound from the opening of such inlet might invade (conceptual diagram)](/images/hyogo/kobeshihigashinada/0201e7f15.gif) [Soundproof sash (T-3 grade)] Soundproof sash to reduce the noise from the outdoor (T-3 grade) has been adopted as the sash in the house ※ And represent the performance of the sash only, Sound from the opening of such inlet might invade (conceptual diagram) ![Building structure. [24-hour ventilation system] Each room (medium Japanese-style room is excluded) and living ・ Always incorporating the fresh outside air from the intake port of the dining, Wash room and toilet, By performing the exhaust from the bathroom, The Shokazeryou ventilation will continue for 24 hours. Because with a filter in the inlet, Incorporates the clean air (conceptual diagram)](/images/hyogo/kobeshihigashinada/0201e7f01.gif) [24-hour ventilation system] Each room (medium Japanese-style room is excluded) and living ・ Always incorporating the fresh outside air from the intake port of the dining, Wash room and toilet, By performing the exhaust from the bathroom, The Shokazeryou ventilation will continue for 24 hours. Because with a filter in the inlet, Incorporates the clean air (conceptual diagram) ![Building structure. [Full-flat design] Including the threshold of the Japanese-style room, Hallway and living room, Adopt a step is less full-flat design, such as around the water. Of course, safety, Also it moves, such as vacuum cleaner there is also a merit that it can be easier (conceptual diagram)](/images/hyogo/kobeshihigashinada/0201e7f14.gif) [Full-flat design] Including the threshold of the Japanese-style room, Hallway and living room, Adopt a step is less full-flat design, such as around the water. Of course, safety, Also it moves, such as vacuum cleaner there is also a merit that it can be easier (conceptual diagram) ![Building structure. [Low-E double-glazing] All of the window glass in the dwelling unit, Adopted Loe-E double glazing. Increase the heat insulation and thermal insulation properties by using the coated glass a special metal film (Low-E film), It is also effective to prevent dew condensation (conceptual diagram)](/images/hyogo/kobeshihigashinada/0201e7f12.gif) [Low-E double-glazing] All of the window glass in the dwelling unit, Adopted Loe-E double glazing. Increase the heat insulation and thermal insulation properties by using the coated glass a special metal film (Low-E film), It is also effective to prevent dew condensation (conceptual diagram) ![Building structure. [Housing Performance Evaluation Report] Third party to investigate the performance of the housing the Ministry of Land, Infrastructure and Transport to specify, Housing performance display system a fair evaluation. The property is already obtained the "design Housing Performance Evaluation Report", Will also get further "construction Housing Performance Evaluation Report" ※ For more information see "Housing term large Dictionary" (logo)](/images/hyogo/kobeshihigashinada/0201e7f02.gif) [Housing Performance Evaluation Report] Third party to investigate the performance of the housing the Ministry of Land, Infrastructure and Transport to specify, Housing performance display system a fair evaluation. The property is already obtained the "design Housing Performance Evaluation Report", Will also get further "construction Housing Performance Evaluation Report" ※ For more information see "Housing term large Dictionary" (logo) Surrounding environment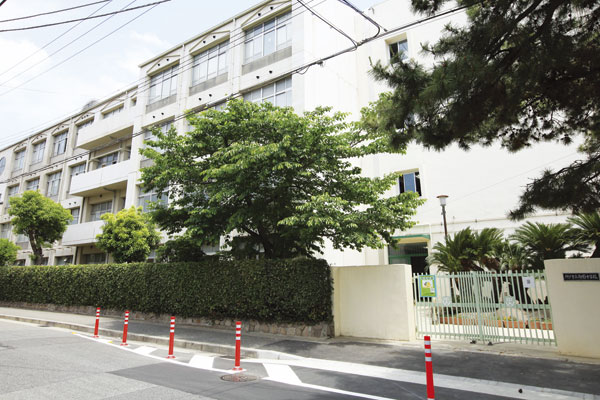 Municipal Mikage junior high school (a 10-minute walk ・ About 730m) 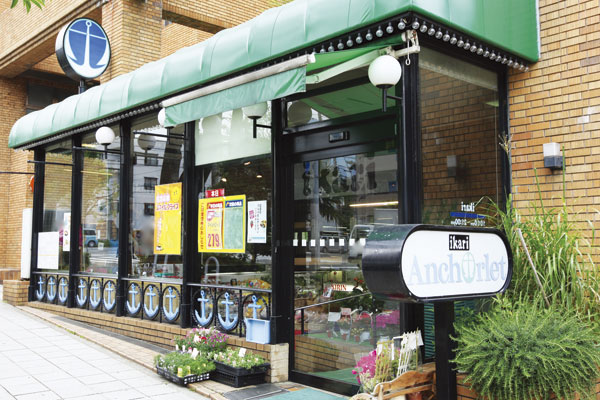 Anger Mikage shop (5 minutes walk ・ About 360m) 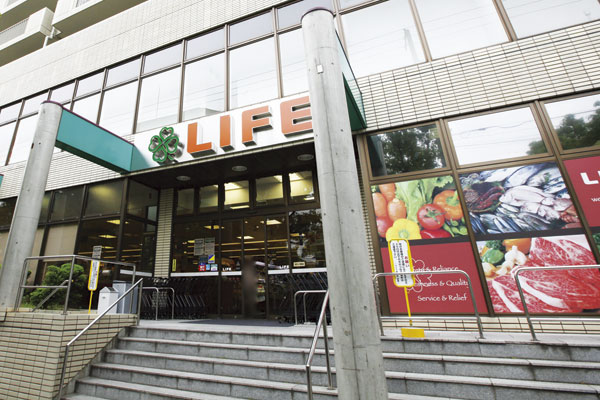 Life Mikage shop (5 minutes walk ・ About 400m) 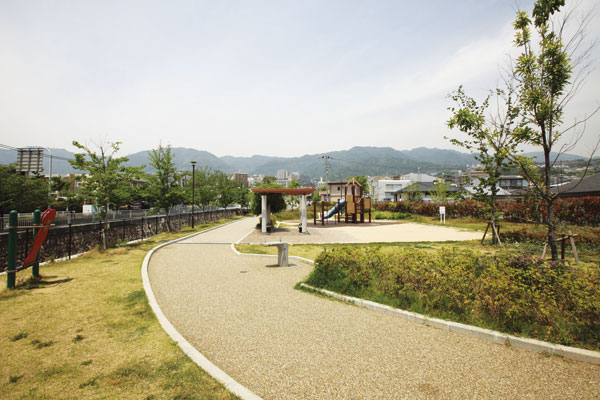 Ishiyagawa park (2 minutes walk ・ About 130m) Floor: 3LDK, occupied area: 73.85 sq m, Price: 46,170,000 yen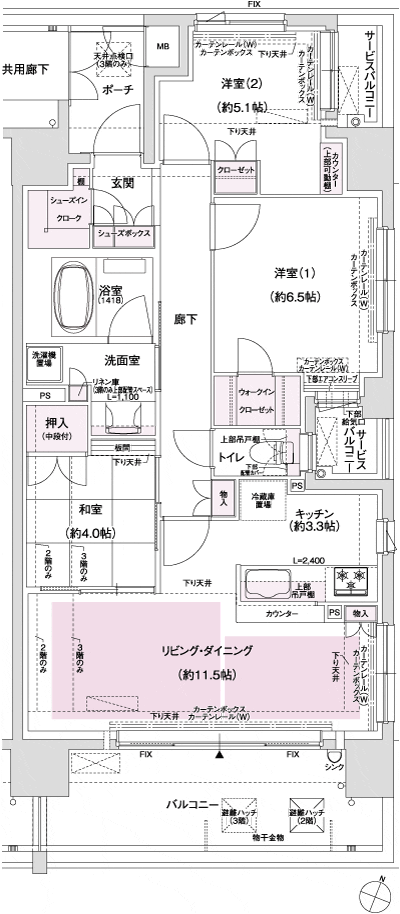 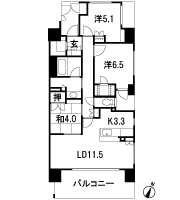 Floor: 3LDK, occupied area: 76.26 sq m, Price: 51.9 million yen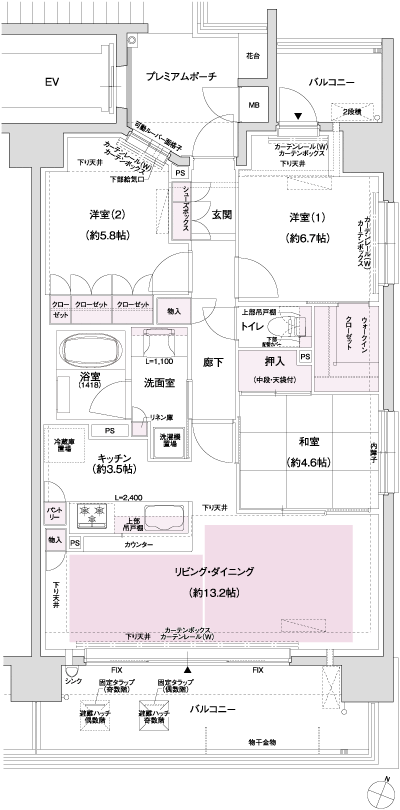 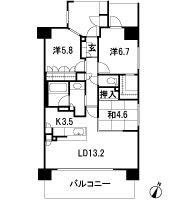 Location | ||||||||||||||||||||||||||||||||||||||||||||||||||||||||||||||||||||||||||||||||||||||||||||||||||||||||||||