Investing in Japanese real estate
2015February
40,640,343 yen ~ 48,618,942 yen, 3LDK, 68.81 sq m ・ 75.13 sq m
New Apartments » Kansai » Hyogo Prefecture » Kobe Higashinada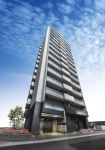 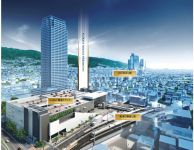
Buildings and facilities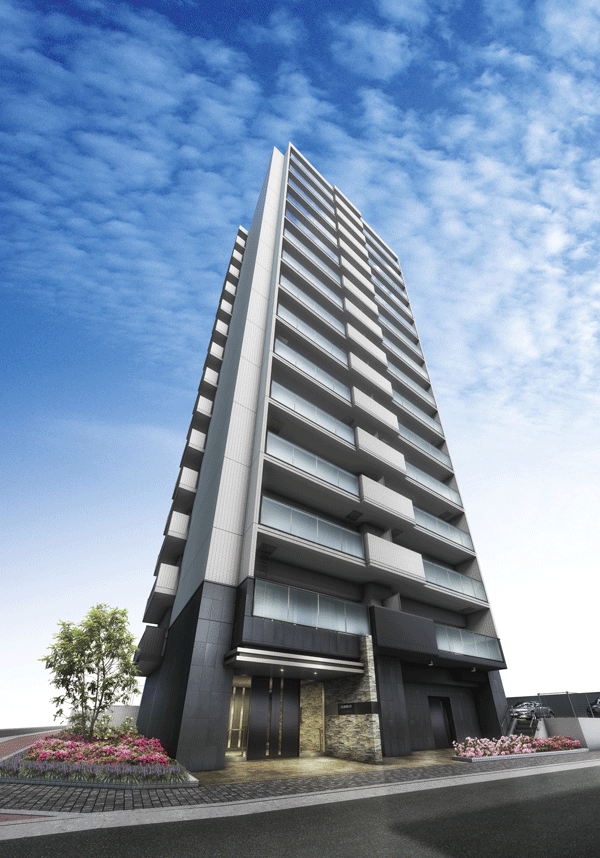 Zenteiminami facing & corner dwelling unit, 1 highly independent to be born in the floor 2 House of the total 28 House private residence (Exterior view) Surrounding environment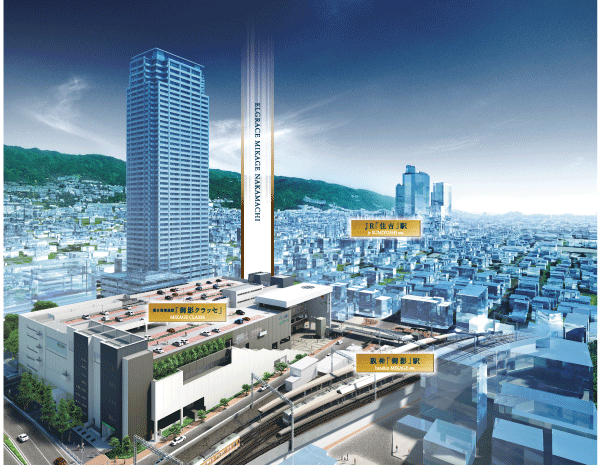 And against the background of the ridge line of the Rokko, Born in the land of the Great Hanshin "Mikage" Station 3-minute walk (local peripheral image illustrations) Buildings and facilities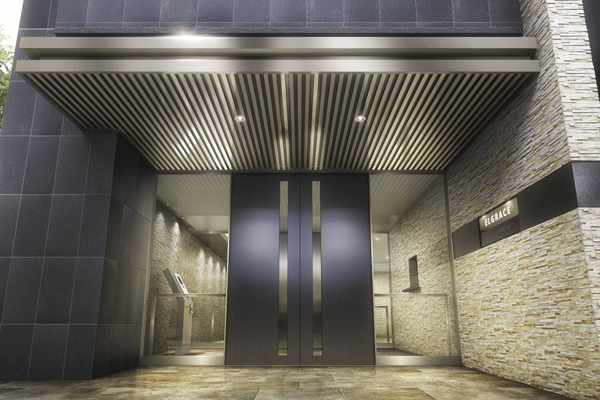 Premium feeling full house of quality of only 28 House. Chic appearance of monotone tone has highlighted the profound feeling (entrance approach Rendering) 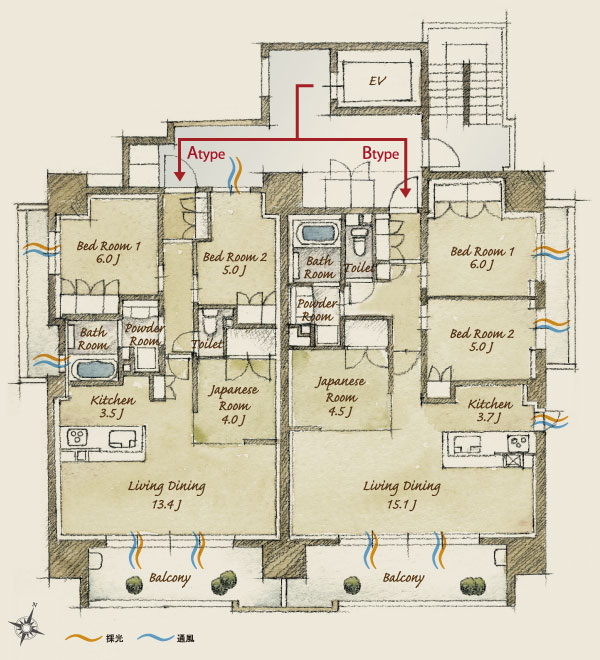 Zenteiminami direction ・ High feeling of opening that corner dwelling unit plan. Independence of the height of one floor 2 House is also attractive (floor plan illustration) Surrounding environment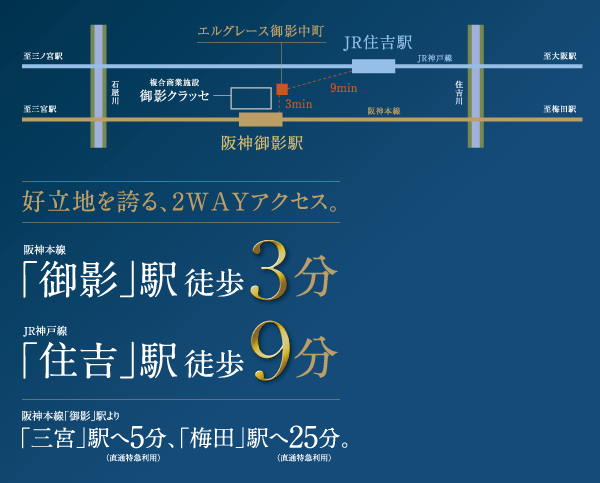 Access view 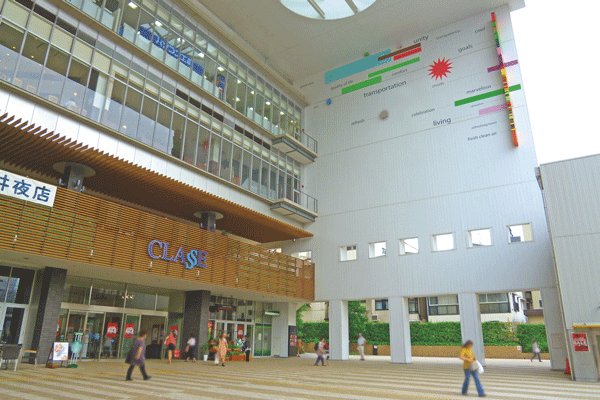 Mikage Station of lifestyle shopping center "Mikage Classe" (2-minute walk ・ About 140m) Living![Living. [living ・ dining] Zenteiminami facing & corner dwelling unit. 1 floor 2 House design, High sense of openness and ventilation ・ Realize the lighting of. Living to put take plenty of light and wind from the wide windows ・ Dining (taken with the concept Room)](/images/hyogo/kobeshihigashinada/c419fce01.jpg) [living ・ dining] Zenteiminami facing & corner dwelling unit. 1 floor 2 House design, High sense of openness and ventilation ・ Realize the lighting of. Living to put take plenty of light and wind from the wide windows ・ Dining (taken with the concept Room) ![Living. [living ・ dining] The degree of freedom of the opening and closing has been high flexible open sash is adopted in the window. Corner Japanese-style and ease of use, living ・ Sense of unity with the dining is attractive (taken with the concept Room)](/images/hyogo/kobeshihigashinada/c419fce02.jpg) [living ・ dining] The degree of freedom of the opening and closing has been high flexible open sash is adopted in the window. Corner Japanese-style and ease of use, living ・ Sense of unity with the dining is attractive (taken with the concept Room) Kitchen![Kitchen. [kitchen] Realize enough to live, Kitchen that combines advanced equipment (taken with the concept Room)](/images/hyogo/kobeshihigashinada/c419fce18.gif) [kitchen] Realize enough to live, Kitchen that combines advanced equipment (taken with the concept Room) ![Kitchen. [Quiet sink] Sink silent type to keep the I sound water. Also, Large pot is the size of the also easy to wash room, etc. (same specifications)](/images/hyogo/kobeshihigashinada/c419fce14.gif) [Quiet sink] Sink silent type to keep the I sound water. Also, Large pot is the size of the also easy to wash room, etc. (same specifications) ![Kitchen. [disposer] It will grinding process the garbage on the fly is sanitary. Also, Disposer internal also wash whole, Care is also smooth (same specifications)](/images/hyogo/kobeshihigashinada/c419fce16.gif) [disposer] It will grinding process the garbage on the fly is sanitary. Also, Disposer internal also wash whole, Care is also smooth (same specifications) ![Kitchen. [Dishwasher] Standard equipped with a dishwasher to clean up the meal becomes easy to system Kitchen. Since the water-saving type of wash with less water than hand washing (same specifications)](/images/hyogo/kobeshihigashinada/c419fce08.gif) [Dishwasher] Standard equipped with a dishwasher to clean up the meal becomes easy to system Kitchen. Since the water-saving type of wash with less water than hand washing (same specifications) ![Kitchen. [Slide cabinet] And out easily sliding be those put away in the back. From a large pot to accessories, You can clean storage (same specifications)](/images/hyogo/kobeshihigashinada/c419fce17.gif) [Slide cabinet] And out easily sliding be those put away in the back. From a large pot to accessories, You can clean storage (same specifications) Bathing-wash room![Bathing-wash room. [Bathroom] It incorporates a number of advanced energy-saving equipment, Adopted a cradle bathtub, Bath time more relaxing will be realized (shot in concept room)](/images/hyogo/kobeshihigashinada/c419fce10.gif) [Bathroom] It incorporates a number of advanced energy-saving equipment, Adopted a cradle bathtub, Bath time more relaxing will be realized (shot in concept room) ![Bathing-wash room. [Cradle bathtub] Comfortably the per neck by increasing the headrest part, Partial narrowing stride is low, Consideration to the ease of entering. Rim shape has been designed to be easy over the arm "cradle tub" is, Is bathing sense of features encompassing the beautiful curves and systemic. More floor, "Hot Karari floor" has been adopted in the W thermal insulation structure. W thermal insulation structure will shut out the cold air from the floor back (same specifications)](/images/hyogo/kobeshihigashinada/c419fce05.jpg) [Cradle bathtub] Comfortably the per neck by increasing the headrest part, Partial narrowing stride is low, Consideration to the ease of entering. Rim shape has been designed to be easy over the arm "cradle tub" is, Is bathing sense of features encompassing the beautiful curves and systemic. More floor, "Hot Karari floor" has been adopted in the W thermal insulation structure. W thermal insulation structure will shut out the cold air from the floor back (same specifications) ![Bathing-wash room. [Warmth charge] "E ・ In the rhythm. ", To take advantage of the hot water heat to the boiling of the next day, "warmth charge" Ya, Such as "people sensor" is employed to heat quickly to sense the people, Use the energy to cherish (conceptual diagram)](/images/hyogo/kobeshihigashinada/c419fce06.gif) [Warmth charge] "E ・ In the rhythm. ", To take advantage of the hot water heat to the boiling of the next day, "warmth charge" Ya, Such as "people sensor" is employed to heat quickly to sense the people, Use the energy to cherish (conceptual diagram) ![Bathing-wash room. [Thermos bathtub] Hardly hot water temperature is lowered by covering the bath with double insulation, Energy-saving effect reduces the opportunity to Reheating will be enhanced (conceptual diagram)](/images/hyogo/kobeshihigashinada/c419fce19.jpg) [Thermos bathtub] Hardly hot water temperature is lowered by covering the bath with double insulation, Energy-saving effect reduces the opportunity to Reheating will be enhanced (conceptual diagram) ![Bathing-wash room. [Air-in shower] And water soaked the air, The grain in large. And plenty of bathing comfort, Sufficient water-saving will be realized (same specifications)](/images/hyogo/kobeshihigashinada/c419fce07.jpg) [Air-in shower] And water soaked the air, The grain in large. And plenty of bathing comfort, Sufficient water-saving will be realized (same specifications) ![Bathing-wash room. [Heat pump type bathroom heater dryer] Bathroom of heating and cool breeze, And equipped with a ventilation function. It is also useful for drying the laundry, such as rainy weather (same specifications)](/images/hyogo/kobeshihigashinada/c419fce09.gif) [Heat pump type bathroom heater dryer] Bathroom of heating and cool breeze, And equipped with a ventilation function. It is also useful for drying the laundry, such as rainy weather (same specifications) ![Bathing-wash room. [Powder Room] Full of clean bathroom vanity is, Adopt a stylish counter top integrated Square bowl. The other three sides Kagamiura is that is in the storage that is easy to organize small items, Slide storage, Health meter yard also provided, such as, Storage capacity ・ Functionality has been enhanced. further, To wash room, Convenient linen cabinet has been placed (taken with the concept Room)](/images/hyogo/kobeshihigashinada/c419fce12.gif) [Powder Room] Full of clean bathroom vanity is, Adopt a stylish counter top integrated Square bowl. The other three sides Kagamiura is that is in the storage that is easy to organize small items, Slide storage, Health meter yard also provided, such as, Storage capacity ・ Functionality has been enhanced. further, To wash room, Convenient linen cabinet has been placed (taken with the concept Room) ![Bathing-wash room. [Three-sided mirror back storage] Such as at the time of make-up, Handy to three-sided mirror. further, Kagamiura is, Ingenuity of cosmetics and small parts storage space, such as ease of use is also versatile (same specifications)](/images/hyogo/kobeshihigashinada/c419fce13.gif) [Three-sided mirror back storage] Such as at the time of make-up, Handy to three-sided mirror. further, Kagamiura is, Ingenuity of cosmetics and small parts storage space, such as ease of use is also versatile (same specifications) ![Bathing-wash room. [Counter-integrated Square bowl] Since there is no seam on the border of the counter and the bowl, Care is also easy mechanism. Also, It is a square type stylish design of the (same specifications)](/images/hyogo/kobeshihigashinada/c419fce11.gif) [Counter-integrated Square bowl] Since there is no seam on the border of the counter and the bowl, Care is also easy mechanism. Also, It is a square type stylish design of the (same specifications) Toilet![Toilet. [toilet] Washlet remote control is easy-to-use wall-mounted. Also body, Cleaning at the touch of a button detachable is also easy to hygienic (same specifications)](/images/hyogo/kobeshihigashinada/c419fce15.gif) [toilet] Washlet remote control is easy-to-use wall-mounted. Also body, Cleaning at the touch of a button detachable is also easy to hygienic (same specifications) Interior![Interior. [bedroom] Bedroom flowing pleasant calm time. It is a private space that has been wrapped in a sense of quality (bedroom image illustration ※ Listings indoor image illustrations, Each image drawn based on drawing, shape ・ Color, etc. will differ from the actual. Also, Some options specifications, etc. (paid) are also drawn. Please note)](/images/hyogo/kobeshihigashinada/c419fce20.gif) [bedroom] Bedroom flowing pleasant calm time. It is a private space that has been wrapped in a sense of quality (bedroom image illustration ※ Listings indoor image illustrations, Each image drawn based on drawing, shape ・ Color, etc. will differ from the actual. Also, Some options specifications, etc. (paid) are also drawn. Please note) Other![Other. [Visualization] And technology of Panasonic Aisegu (HEMS), By tablets and smartphones, Energy when, where, You can check what that was used for. In addition it can also control such as an air conditioner appliances, Energy saving habit makes it easier regard to the nature and the body (illustration)](/images/hyogo/kobeshihigashinada/c419fce03.gif) [Visualization] And technology of Panasonic Aisegu (HEMS), By tablets and smartphones, Energy when, where, You can check what that was used for. In addition it can also control such as an air conditioner appliances, Energy saving habit makes it easier regard to the nature and the body (illustration) 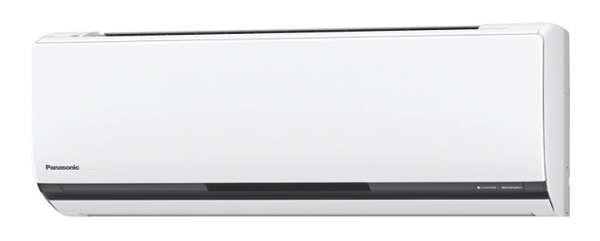 (Shared facilities ・ Common utility ・ Pet facility ・ Variety of services ・ Security ・ Earthquake countermeasures ・ Disaster-prevention measures ・ Building structure ・ Such as the characteristics of the building) Security![Security. [24-hour remote monitoring system] Introduce a 24-hour remote monitoring system that KEPCO SOS is to provide. In the case of fire ・ If the crime prevention sensor to monitor the illegal invasion ・ For example, when emergency button is pressed, As well as notified by the alarm sound, Report to the monitoring center through the control room. Police depending on the situation ・ As well as emergency contact to the fire department, If necessary, it will be performed express and rapid response security guards to the site (illustration)](/images/hyogo/kobeshihigashinada/c419fcf18.jpg) [24-hour remote monitoring system] Introduce a 24-hour remote monitoring system that KEPCO SOS is to provide. In the case of fire ・ If the crime prevention sensor to monitor the illegal invasion ・ For example, when emergency button is pressed, As well as notified by the alarm sound, Report to the monitoring center through the control room. Police depending on the situation ・ As well as emergency contact to the fire department, If necessary, it will be performed express and rapid response security guards to the site (illustration) ![Security. [Camera-equipped intercom Genkanshi machine] Entrance of the auto-lock after unlocking, Even the entrance before each dwelling unit, It is possible to re-check in a room of the monitor (same specifications)](/images/hyogo/kobeshihigashinada/c419fcf16.jpg) [Camera-equipped intercom Genkanshi machine] Entrance of the auto-lock after unlocking, Even the entrance before each dwelling unit, It is possible to re-check in a room of the monitor (same specifications) ![Security. [Security intercom with color monitor] Very If the alarm or trouble has occurred, To notify the abnormality in the voice and the alarm sound and the LCD screen (same specifications)](/images/hyogo/kobeshihigashinada/c419fcf10.gif) [Security intercom with color monitor] Very If the alarm or trouble has occurred, To notify the abnormality in the voice and the alarm sound and the LCD screen (same specifications) ![Security. [Security sensors] Automatically report such to the control room and monitoring center at the same time and when opened at the time of crime set the alarm sound in the interphone emits ※ Except some window (same specifications)](/images/hyogo/kobeshihigashinada/c419fcf09.gif) [Security sensors] Automatically report such to the control room and monitoring center at the same time and when opened at the time of crime set the alarm sound in the interphone emits ※ Except some window (same specifications) ![Security. [Dimple key] About 5 trillion has also theory key differences number of 500 billion ways, Incorrect lock and unauthorized duplication has dimple key of extremely difficult specification is adopted (conceptual diagram)](/images/hyogo/kobeshihigashinada/c419fcf12.gif) [Dimple key] About 5 trillion has also theory key differences number of 500 billion ways, Incorrect lock and unauthorized duplication has dimple key of extremely difficult specification is adopted (conceptual diagram) Earthquake ・ Disaster-prevention measures![earthquake ・ Disaster-prevention measures. [Tai Sin entrance door frame] Adopted Tai Sin door frame to ensure a gap between the door frame. Even if the door frame is deformed in the shaking of an earthquake, It is designed to the opening and closing of the door is likely to be (conceptual diagram)](/images/hyogo/kobeshihigashinada/c419fcf13.jpg) [Tai Sin entrance door frame] Adopted Tai Sin door frame to ensure a gap between the door frame. Even if the door frame is deformed in the shaking of an earthquake, It is designed to the opening and closing of the door is likely to be (conceptual diagram) Building structure![Building structure. [Environmental performance display of Kobe dwelling] The efforts of building a comprehensive environment plan that building owners to submit to Kobe, Five of the evaluation is displayed in leaves mark and the sun mark of 5 stages of important items, Indicated by hydrangea mark of the comprehensive evaluation of the 5 stages of the building environmental performance](/images/hyogo/kobeshihigashinada/c419fcf01.gif) [Environmental performance display of Kobe dwelling] The efforts of building a comprehensive environment plan that building owners to submit to Kobe, Five of the evaluation is displayed in leaves mark and the sun mark of 5 stages of important items, Indicated by hydrangea mark of the comprehensive evaluation of the 5 stages of the building environmental performance ![Building structure. [Substructure] Ground surface ( ※ ) It has become a stable ground in which the support layer is spread in a relatively shallow point in the vicinity of about 2m from. This, It is not necessary to use a foundation pile, The foundation directly installed in a robust ground, To support the building structures, Earthquake resistance has increased ※ Design criteria ground plane (conceptual diagram)](/images/hyogo/kobeshihigashinada/c419fcf06.gif) [Substructure] Ground surface ( ※ ) It has become a stable ground in which the support layer is spread in a relatively shallow point in the vicinity of about 2m from. This, It is not necessary to use a foundation pile, The foundation directly installed in a robust ground, To support the building structures, Earthquake resistance has increased ※ Design criteria ground plane (conceptual diagram) ![Building structure. [outer wall ・ Tosakaikabe] Concrete thickness of the outer wall of the dwelling unit is about 160mm ~ 220mm, Concrete thickness of Tosakai wall separating the adjacent dwelling units is about 180mm ~ 280mm has been secured (conceptual diagram)](/images/hyogo/kobeshihigashinada/c419fcf14.jpg) [outer wall ・ Tosakaikabe] Concrete thickness of the outer wall of the dwelling unit is about 160mm ~ 220mm, Concrete thickness of Tosakai wall separating the adjacent dwelling units is about 180mm ~ 280mm has been secured (conceptual diagram) ![Building structure. [Void Slab construction method] Dwelling unit floor adopts the Void Slab construction method (with a thickness of approximately 250mm) ( ※ ), Realize the little living space beamed type. Also, Floor impact sound-conscious sound insulation reduction performance △ LL (I) -4 grade flooring has been adopted ※ Except part (conceptual diagram)](/images/hyogo/kobeshihigashinada/c419fcf15.jpg) [Void Slab construction method] Dwelling unit floor adopts the Void Slab construction method (with a thickness of approximately 250mm) ( ※ ), Realize the little living space beamed type. Also, Floor impact sound-conscious sound insulation reduction performance △ LL (I) -4 grade flooring has been adopted ※ Except part (conceptual diagram) ![Building structure. [Out Paul design] Out-of-pole design that issued the structural columns to the balcony side, There is no ledge of the pillar, To reduce the dead space within the dwelling unit will be neat space ※ Except part (conceptual diagram)](/images/hyogo/kobeshihigashinada/c419fcf17.jpg) [Out Paul design] Out-of-pole design that issued the structural columns to the balcony side, There is no ledge of the pillar, To reduce the dead space within the dwelling unit will be neat space ※ Except part (conceptual diagram) ![Building structure. [Double-glazing] Reduce the condensation in the excellent heat insulation effect, Double-glazing to the window will prevent the cool has been adopted in winter. Always dry hollow layer kept a structure provided between the two glass (conceptual diagram)](/images/hyogo/kobeshihigashinada/c419fcf07.gif) [Double-glazing] Reduce the condensation in the excellent heat insulation effect, Double-glazing to the window will prevent the cool has been adopted in winter. Always dry hollow layer kept a structure provided between the two glass (conceptual diagram) ![Building structure. [24-hour ventilation system] To keep the air environment within the dwelling unit, Equipped with a 24-hour ventilation system. Incorporating the outdoor fresh air, Always the air in the dwelling unit will be circulated to keep clean (conceptual diagram)](/images/hyogo/kobeshihigashinada/c419fcf19.jpg) [24-hour ventilation system] To keep the air environment within the dwelling unit, Equipped with a 24-hour ventilation system. Incorporating the outdoor fresh air, Always the air in the dwelling unit will be circulated to keep clean (conceptual diagram) Other![Other. [e-lism] KEPCO real estate, Panasonic, Kay ・ By Opticom, New concept Smart House system. It can result in a substantial energy saving (logo)](/images/hyogo/kobeshihigashinada/c419fcf05.gif) [e-lism] KEPCO real estate, Panasonic, Kay ・ By Opticom, New concept Smart House system. It can result in a substantial energy saving (logo) ![Other. [AED] By using automated external defibrillator (AED), Cases, such as seizure of the heart, Survival rate will improve because that can be treated earlier than the arrival of the ambulance ※ Lease corresponding (same specifications)](/images/hyogo/kobeshihigashinada/c419fcf03.jpg) [AED] By using automated external defibrillator (AED), Cases, such as seizure of the heart, Survival rate will improve because that can be treated earlier than the arrival of the ambulance ※ Lease corresponding (same specifications) ![Other. [Disaster prevention stockpile warehouse] Disaster stove set, Manhole toilet (photo), Small generator, Disaster relief for the tool set, etc., Feature emergency supplies with the If (same specifications)](/images/hyogo/kobeshihigashinada/c419fcf02.jpg) [Disaster prevention stockpile warehouse] Disaster stove set, Manhole toilet (photo), Small generator, Disaster relief for the tool set, etc., Feature emergency supplies with the If (same specifications) ![Other. [Emergency water] Cute of seismic measures, As more highly water. By its traditional three legs to four legs, Improve the earthquake resistance. Can also be used as a more highly water (conceptual diagram)](/images/hyogo/kobeshihigashinada/c419fcf04.jpg) [Emergency water] Cute of seismic measures, As more highly water. By its traditional three legs to four legs, Improve the earthquake resistance. Can also be used as a more highly water (conceptual diagram) Surrounding environment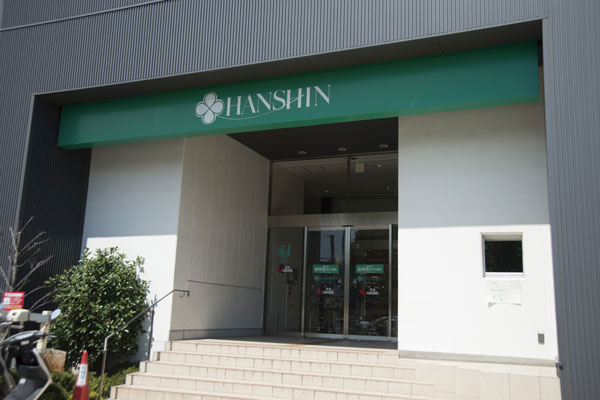 Hanshin Department Store Hanshin ・ Mikage (2-minute walk ・ About 140m) 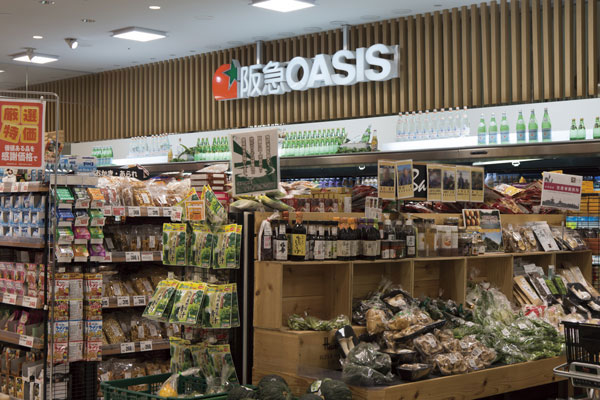 Hankyu Oasis / Mikage shop (2-minute walk ・ About 140m) 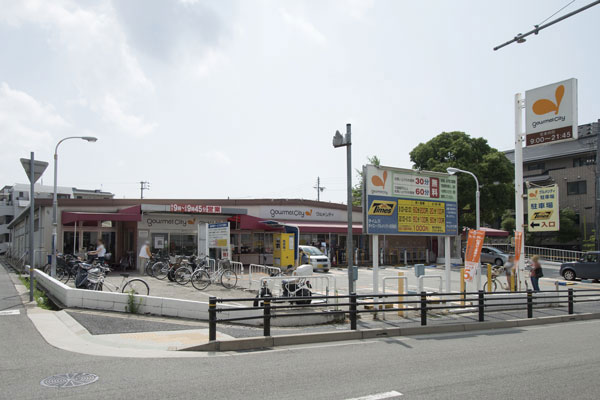 Gourmet City / Fresh market Sumiyoshi store (7 min walk ・ About 500m) 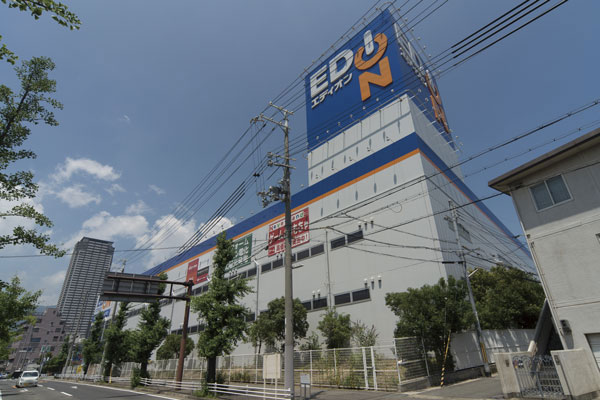 EDION Mikage shop (6-minute walk ・ About 470m) 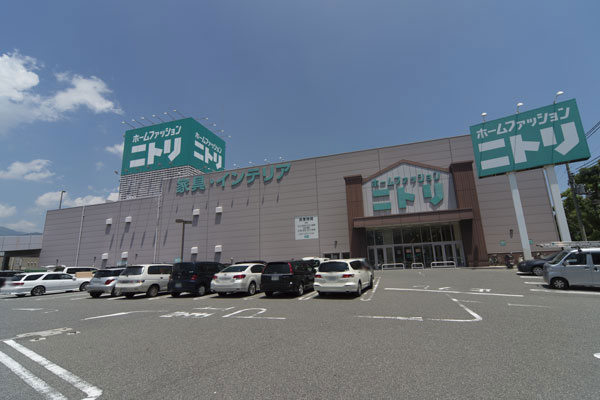 Nitori Kobe Mikage shop (7 min walk ・ About 510m) 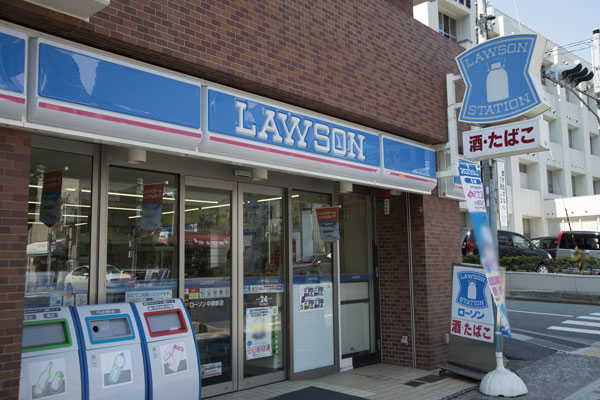 Lawson / Medium Mikage shop (2-minute walk ・ About 120m) 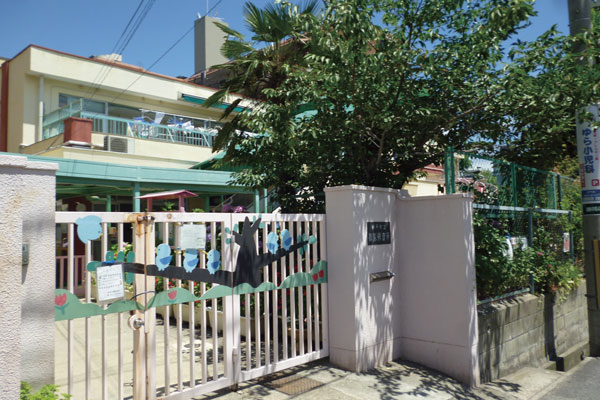 Kobe City / Mikage nursery (2-minute walk ・ About 150m) 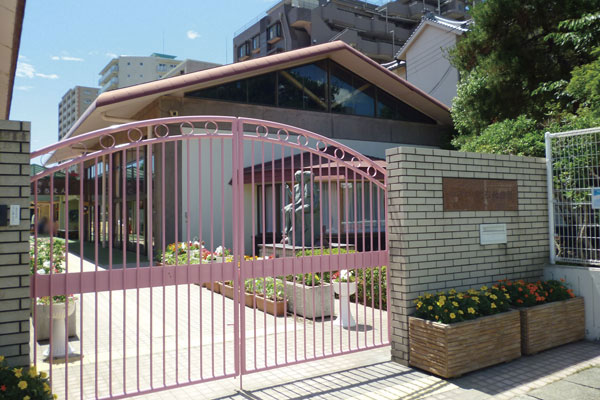 Kobe City / Mikage kindergarten (7 min walk ・ About 520m) 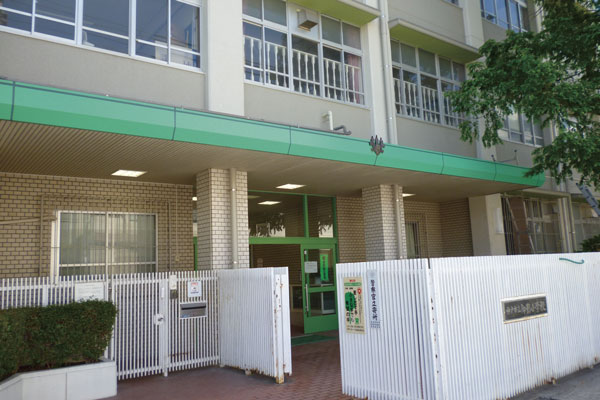 Kobe City / Mikage elementary school (8-minute walk ・ About 600m) 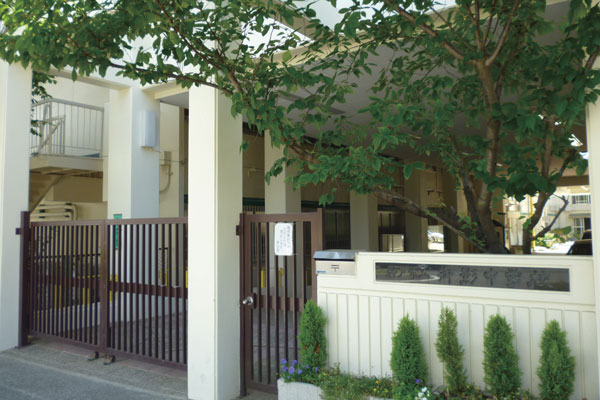 Kobe City / Mikage junior high school (a 5-minute walk ・ About 330m) 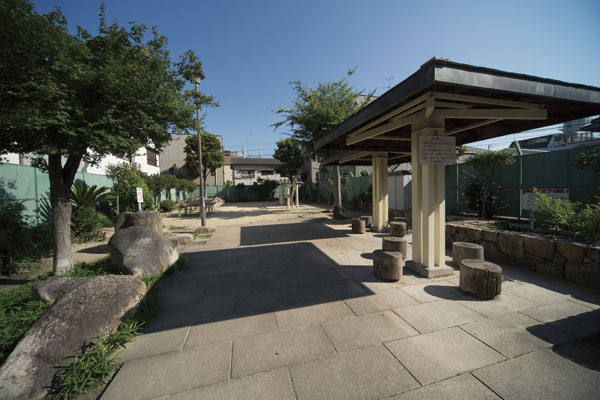 Mikage willow park (4-minute walk ・ About 300m) 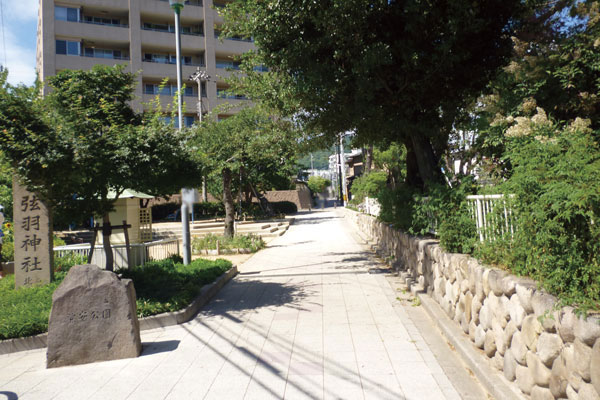 And depreciation park (5-minute walk ・ About 360m) 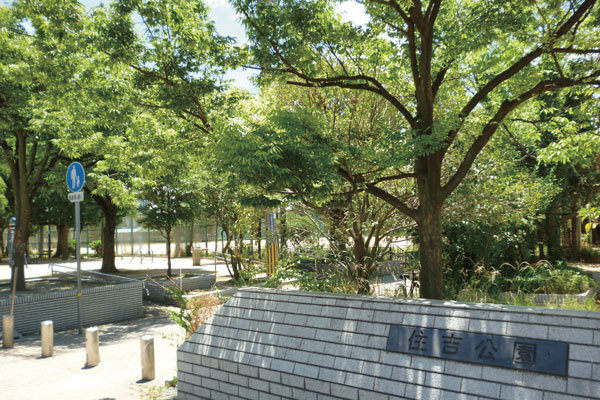 Sumiyoshi Park (7 min walk ・ About 540m) 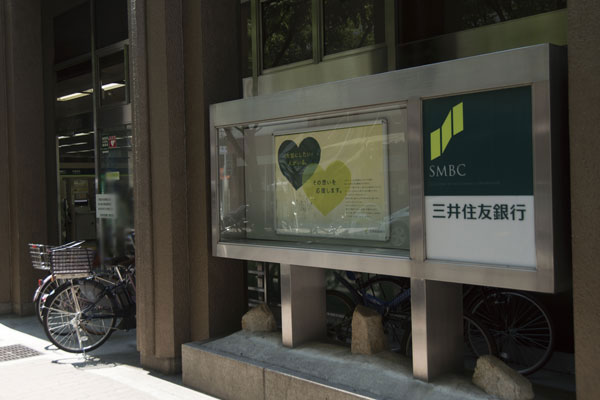 Sumitomo Mitsui Banking Corporation / Mikage Branch (4-minute walk ・ About 300m) 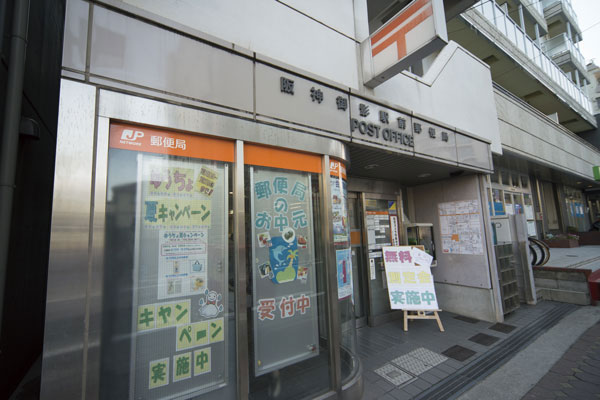 Hanshin Mikage Station post office (1-minute walk ・ About 30m) Floor: 3LDK, occupied area: 68.81 sq m, Price: 40,640,343 yen ・ 44,754,629 yen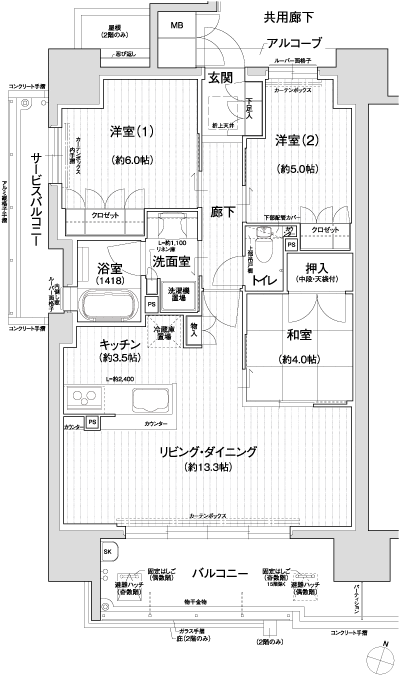 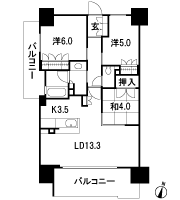 Floor: 3LDK, occupied area: 75.13 sq m, Price: 44,710,372 yen ~ 48,618,942 yen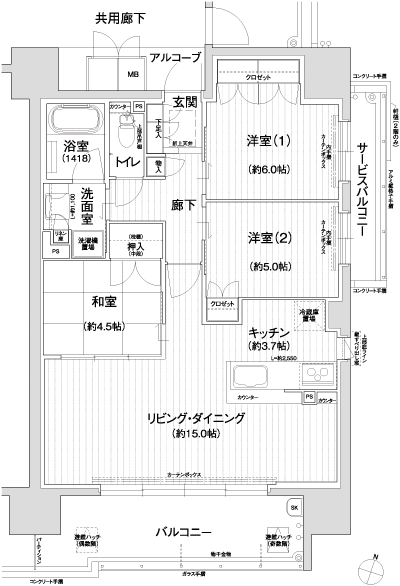 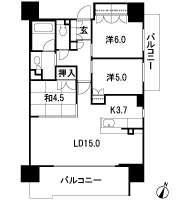 Location | ||||||||||||||||||||||||||||||||||||||||||||||||||||||||||||||||||||||||||||||||||||||||||||||||||||||