Investing in Japanese real estate
2014February
19 million yen ~ 31,200,000 yen, 2LDK ~ 4LDK, 47.29 sq m ~ 70.98 sq m
New Apartments » Kansai » Hyogo Prefecture » Kobe, Hyogo-ku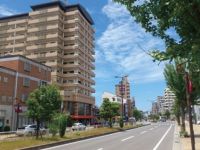 
Building structure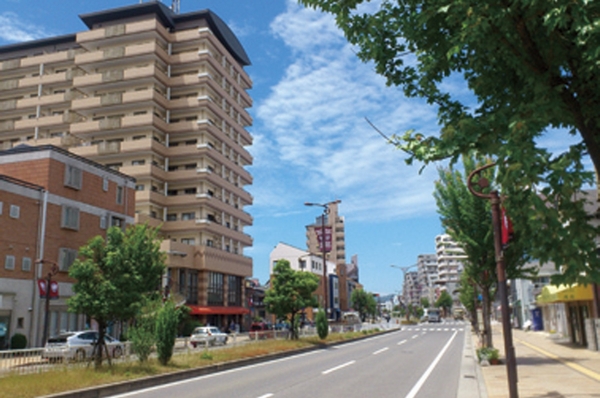 Before local, On the main Takamatsu line, There is a sidewalk of about 5m wide brick-style block has been performed, Without having to worry about the car of traffic, Children also can walk with confidence (Misaki Park Station) 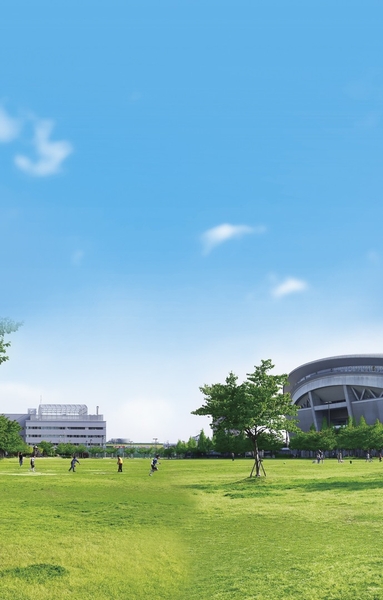 Is in the vast Misaki park there is Noevir Stadium Kobe where you can enjoy watching football and rugby, Multi-purpose courts and sports clubs, Restaurants, etc., It sets a wide range of facilities. It is a lush green living environment is happy to play the children running around healthy 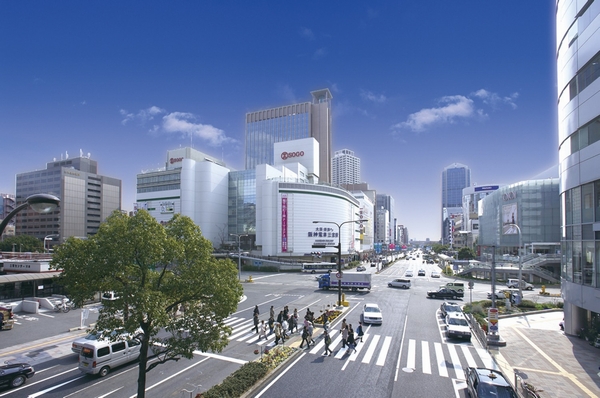 Major department stores and commercial facilities gathered, Sannomiya is living area crowded also as a tourist destination. Enjoy the convenience of the city center proximity (Sannomiya station square scenery) 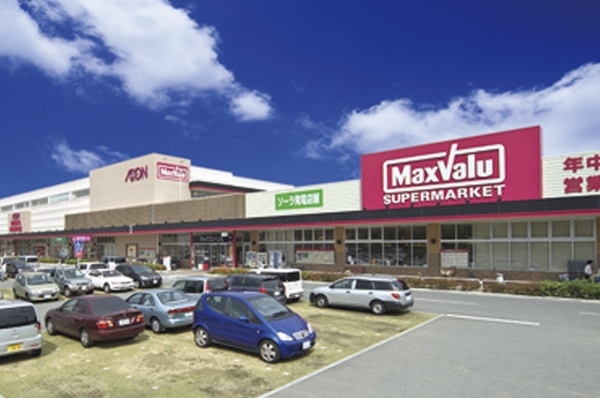 24/7 Maxvalu (photo) about 4 minutes by bicycle, Comfortable every day of shopping. Also Foods Market Parc Misaki is in front of the station Misaki Park Station. I am happy more likely on the way back 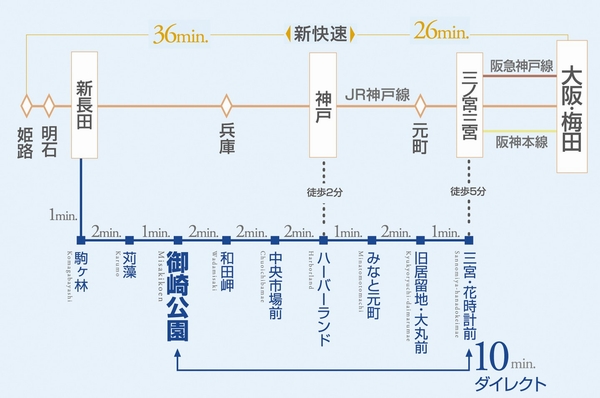 Just a 3-minute walk from the local to the nearest Metro "Misaki park" station. In addition, "Misaki park", "Sannomiya-Flower Clock before" from the station a 10-minute direct access to the station (Access view) 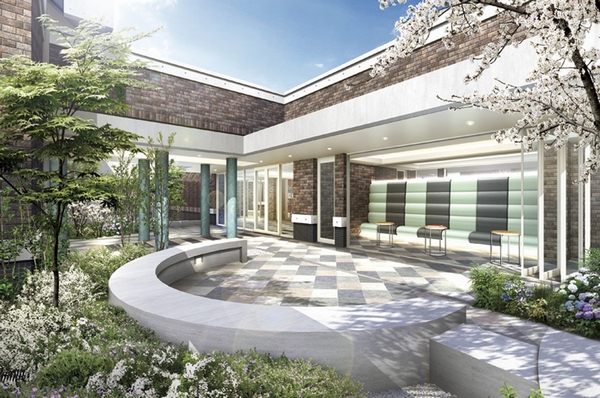 The corridor next to the entrance from the building to the residential building, The melody A terrace decorate the planting of four seasons around, Established the melody A living room overlooking the terrace through the glass to the next 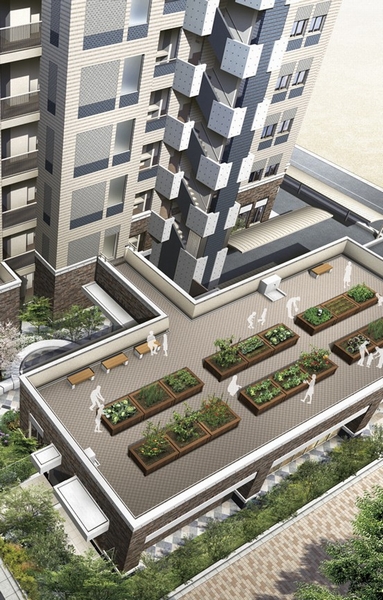 The entrance building rooftop, Proposed a rooftop garden (surcharge) of all 18 compartments. Also fun to start the cultivation of vegetables and fruit in the parent and child. It will also be available bench 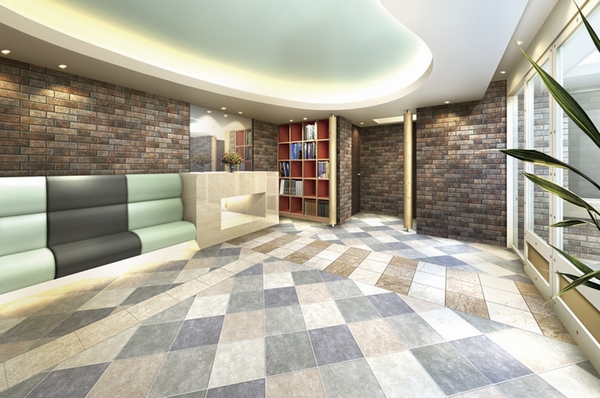 Arranged indirect lighting to produce a gentleness and warmth, Entrance Hall, which nestled a design sofa. Will keep you graciously invited to the private residence of the family 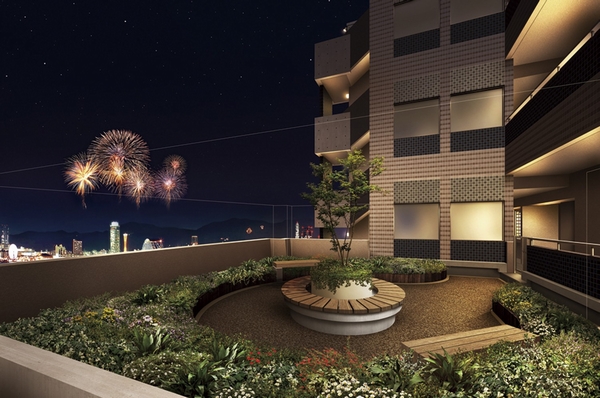 To Ritmo Building 7th floor, Prepare a Ritmo garden to be open-minded outlook space. To center the symbol tree, Guests while petting and colorful planting and flowers ※ 5 points all Rendering 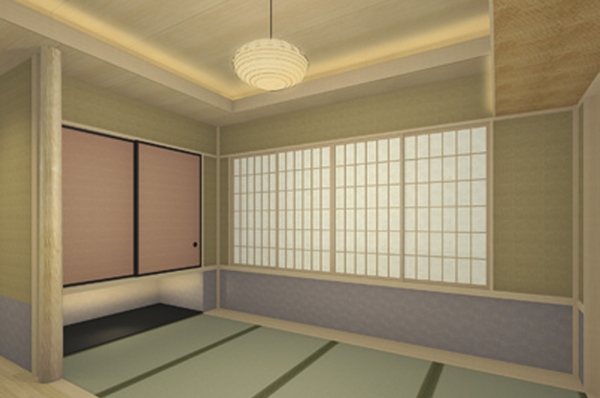 Parents and relatives, When a friend came to play, Complete with guest rooms that get in accommodation to relax. As a person room plus α, Useful likely to be at the time of steep visitor (surcharge) 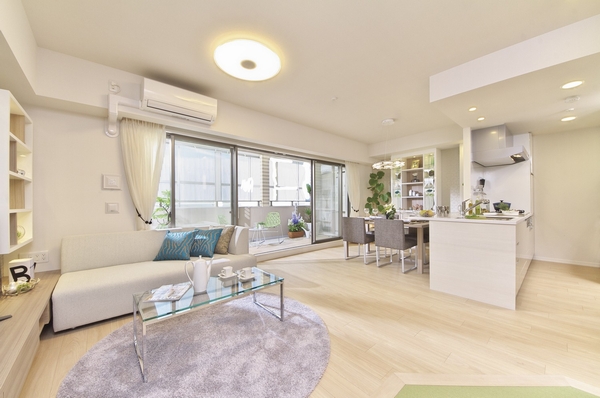 Airy living room, As bright wind also refreshing. It will be a relaxation space family gather ※ Indoor photo 4-point shooting in the M-A type inversion model room) 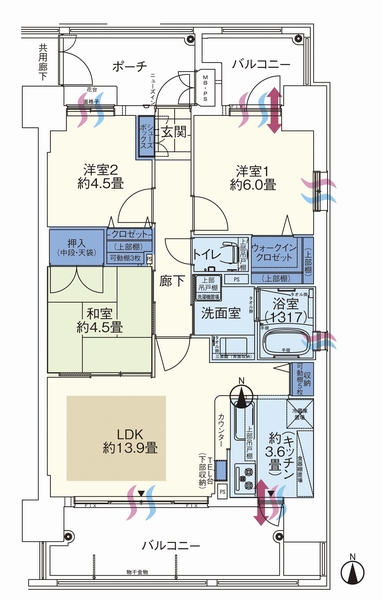 R-D type ・ 3LDK (Ritmo building) footprint / 65.28 sq m balcony area / 17.38 sq m porch area / 6.22 sq m 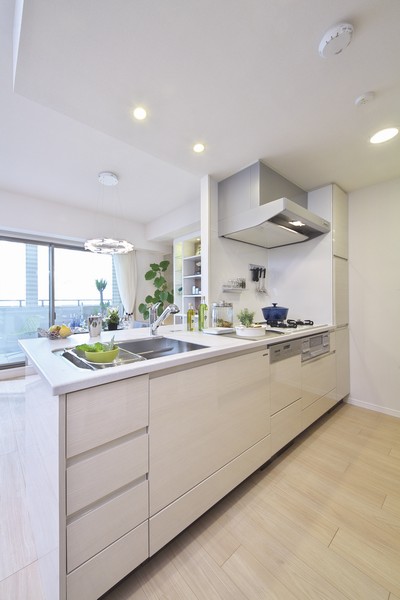 Dish washing and drying machines and water purifiers with a pull-out faucet, System kitchens with advanced equipment, such as a glass-top stove. In wide size of the sink is 90cm width, It has become a 3D structure to enhance the efficiency housework 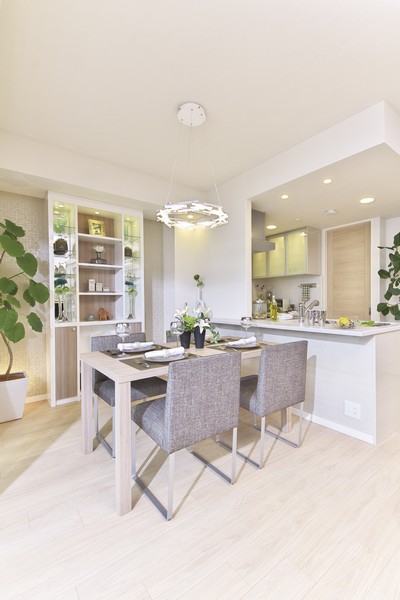 Adopt a wide flooring of reproduction of EB coat + olefin sheet finish the natural wood grain. High sound insulation grade, It is characterized by strength in scratches and oil stains. Daily care in the wax-free, OK just wipe! . 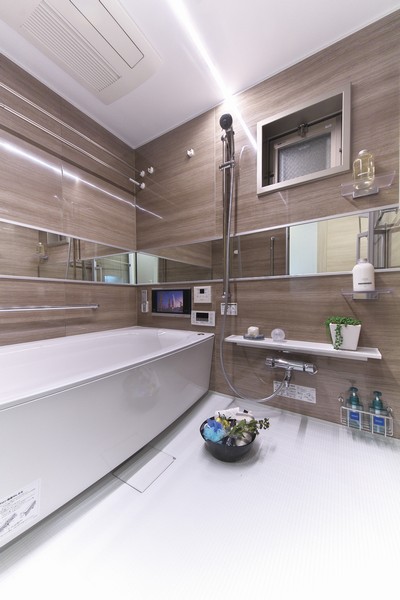 Splash & with mist sauna mist sauna that can be enjoyed on two types of micro-mist bathroom heating dryer, Bathroom was adopted as the bow-type tub to fit the body. Handrail is installed in the entrance part and tub next to, Also increase the sense of security. Living![Living. [living ・ dining] Draw feelings a good conversation of family delightful bounce with nature scene, Space layout to cherish the communication of have been adopted. Sense of openness to the balcony is further enhanced the comfort of the south-facing center (A type model room)](/images/hyogo/kobeshihyogo/346c50e04.jpg) [living ・ dining] Draw feelings a good conversation of family delightful bounce with nature scene, Space layout to cherish the communication of have been adopted. Sense of openness to the balcony is further enhanced the comfort of the south-facing center (A type model room) ![Living. [Gas hot water floor heating] living ・ Some adopt a gas hot water floor heating "nook" in the dining. Keep a clean indoor environment without hoisting the dust (same specifications)](/images/hyogo/kobeshihyogo/346c50e16.jpg) [Gas hot water floor heating] living ・ Some adopt a gas hot water floor heating "nook" in the dining. Keep a clean indoor environment without hoisting the dust (same specifications) Kitchen![Kitchen. [kitchen] Now that is said to be the era of food education, Also say that parents and children of important communication space kitchen. Well as the easy-to-use equipment, Space design that ties in the face-to-face counter type or side counter formula has been adopted (A type model room)](/images/hyogo/kobeshihyogo/346c50e03.jpg) [kitchen] Now that is said to be the era of food education, Also say that parents and children of important communication space kitchen. Well as the easy-to-use equipment, Space design that ties in the face-to-face counter type or side counter formula has been adopted (A type model room) ![Kitchen. [Dish washing and drying machine] standard, Conscientious, Small amount, With a driving course of drying only a reserved timer, Dish washing and drying machine to increase the housework efficiency has been adopted (same specifications)](/images/hyogo/kobeshihyogo/346c50e08.jpg) [Dish washing and drying machine] standard, Conscientious, Small amount, With a driving course of drying only a reserved timer, Dish washing and drying machine to increase the housework efficiency has been adopted (same specifications) ![Kitchen. [All slide storage] Adopt an all-slide storage that can store plenty until the back of a drawer. Care is simple enamel bottom plate specification (except for some) (same specifications)](/images/hyogo/kobeshihyogo/346c50e09.jpg) [All slide storage] Adopt an all-slide storage that can store plenty until the back of a drawer. Care is simple enamel bottom plate specification (except for some) (same specifications) ![Kitchen. [Water purification function with faucet] Water purification function with water faucet that can be used at any time to clean and tasty water, It is a convenient pull-out, which come in handy to the sink washing, etc. (same specifications)](/images/hyogo/kobeshihyogo/346c50e10.jpg) [Water purification function with faucet] Water purification function with water faucet that can be used at any time to clean and tasty water, It is a convenient pull-out, which come in handy to the sink washing, etc. (same specifications) ![Kitchen. [Kitchen sink] The Kitchen Sink, Utility sink by advanced 3D structure to increase the housework efficiency has been adopted (conceptual diagram)](/images/hyogo/kobeshihyogo/346c50e20.gif) [Kitchen sink] The Kitchen Sink, Utility sink by advanced 3D structure to increase the housework efficiency has been adopted (conceptual diagram) Bathing-wash room![Bathing-wash room. [Powder Room] Established a pleasant grooming in the morning, Spend a moment to relax in the evening. In vanity room, on, Materials and functionality that is clean to produce comfortably switching off has been decorated down to the smallest detail (A type model room)](/images/hyogo/kobeshihyogo/346c50e02.jpg) [Powder Room] Established a pleasant grooming in the morning, Spend a moment to relax in the evening. In vanity room, on, Materials and functionality that is clean to produce comfortably switching off has been decorated down to the smallest detail (A type model room) ![Bathing-wash room. [Organic glass-based basin counter] Vanity top and the bowl portion of the material, Stain-resistant cleaning is also easy to organic glass-based new material (same specifications)](/images/hyogo/kobeshihyogo/346c50e11.jpg) [Organic glass-based basin counter] Vanity top and the bowl portion of the material, Stain-resistant cleaning is also easy to organic glass-based new material (same specifications) ![Bathing-wash room. [Back with storage triple mirror] Vanity triple mirror that come in handy in the hair set, etc., Anti-fog function, To keep the basin around the neat beautiful provided with the rear storage (same specifications)](/images/hyogo/kobeshihyogo/346c50e12.jpg) [Back with storage triple mirror] Vanity triple mirror that come in handy in the hair set, etc., Anti-fog function, To keep the basin around the neat beautiful provided with the rear storage (same specifications) ![Bathing-wash room. [Bathroom] The ceiling of the flat line, LED lighting and mist sauna function with bathroom heating dryer, Such as the beautiful form of the bathtub, Bathroom advanced functional beauty are aggregated. It is spacious relaxation space heal the fatigue of the day (A type model room)](/images/hyogo/kobeshihyogo/346c50e01.jpg) [Bathroom] The ceiling of the flat line, LED lighting and mist sauna function with bathroom heating dryer, Such as the beautiful form of the bathtub, Bathroom advanced functional beauty are aggregated. It is spacious relaxation space heal the fatigue of the day (A type model room) ![Bathing-wash room. [Arcuate tub] Arcuate tub friendly form to fit the body, You can use widely the washing place at an oblique apron that gently angled (same specifications)](/images/hyogo/kobeshihyogo/346c50e13.jpg) [Arcuate tub] Arcuate tub friendly form to fit the body, You can use widely the washing place at an oblique apron that gently angled (same specifications) ![Bathing-wash room. [Full Otobasu] One button in hot water ・ Full Otobasu that hot water can be adjusted automatically. Different bathing time family can also be effectively bathing (same specifications)](/images/hyogo/kobeshihyogo/346c50e14.jpg) [Full Otobasu] One button in hot water ・ Full Otobasu that hot water can be adjusted automatically. Different bathing time family can also be effectively bathing (same specifications) Toilet![Toilet. [Bidet] Deodorization in toilet, Cleaning with warm water, Clean and comfortable bidet with a function such as a heating toilet seat has been adopted (same specifications)](/images/hyogo/kobeshihyogo/346c50e15.jpg) [Bidet] Deodorization in toilet, Cleaning with warm water, Clean and comfortable bidet with a function such as a heating toilet seat has been adopted (same specifications) Balcony ・ terrace ・ Private garden![balcony ・ terrace ・ Private garden. [balcony] Balcony leading to the airy living room, So that it can also be used as outdoor living, Depth has been sufficiently secured. Such as a reunion or private time with family, Spend the elegant time (A type model room)](/images/hyogo/kobeshihyogo/346c50e05.jpg) [balcony] Balcony leading to the airy living room, So that it can also be used as outdoor living, Depth has been sufficiently secured. Such as a reunion or private time with family, Spend the elegant time (A type model room) ![balcony ・ terrace ・ Private garden. [In securely faucet] Balcony useful in securely faucet hose attachment and detachment can be at the touch of a button, Installed on the terrace. Handy to watering, etc. of the plant (same specifications)](/images/hyogo/kobeshihyogo/346c50e19.jpg) [In securely faucet] Balcony useful in securely faucet hose attachment and detachment can be at the touch of a button, Installed on the terrace. Handy to watering, etc. of the plant (same specifications) Receipt![Receipt. [Shoe box] Established a beautifully keep shoe box the entrance around with plenty of storage capacity is at the door. Has also been adopted foot lighting with a functional beauty (same specifications)](/images/hyogo/kobeshihyogo/346c50e17.jpg) [Shoe box] Established a beautifully keep shoe box the entrance around with plenty of storage capacity is at the door. Has also been adopted foot lighting with a functional beauty (same specifications) ![Receipt. [closet] Adopt a closet provided with a top shelf and hanger pipe in Western-style. The floor and flooring we have extended sense of unity with the living room (same specifications)](/images/hyogo/kobeshihyogo/346c50e18.jpg) [closet] Adopt a closet provided with a top shelf and hanger pipe in Western-style. The floor and flooring we have extended sense of unity with the living room (same specifications) Interior![Interior. [bedroom] As can be not always relax at the beginning and end of the day, Prepare a bedroom that is satisfied in the rich time. Well to carefully selected high-quality material is, Storability, ventilation ・ Has been attention to every nook and corner even lighting of (A type model room)](/images/hyogo/kobeshihyogo/346c50e06.jpg) [bedroom] As can be not always relax at the beginning and end of the day, Prepare a bedroom that is satisfied in the rich time. Well to carefully selected high-quality material is, Storability, ventilation ・ Has been attention to every nook and corner even lighting of (A type model room) 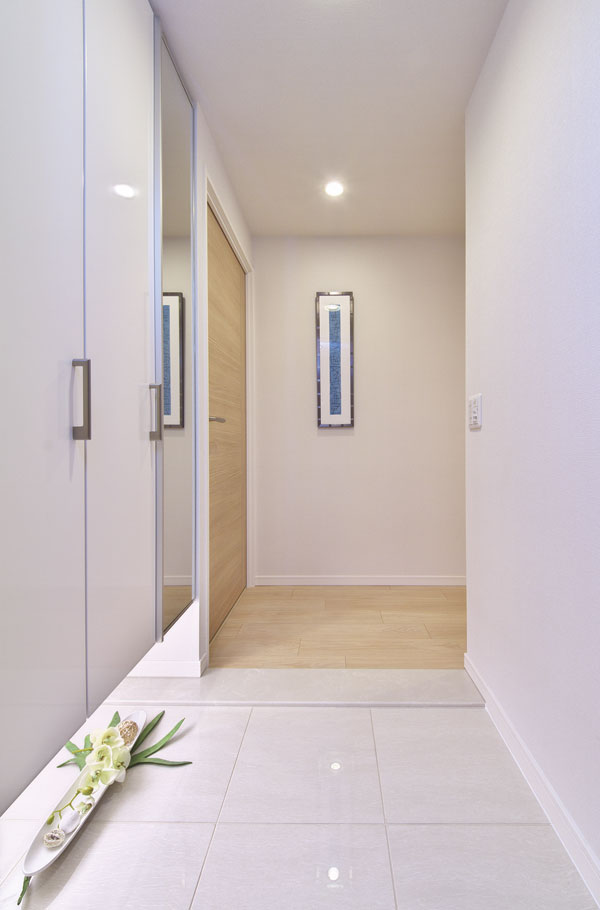 (Shared facilities ・ Common utility ・ Pet facility ・ Variety of services ・ Security ・ Earthquake countermeasures ・ Disaster-prevention measures ・ Building structure ・ Such as the characteristics of the building) Shared facilities![Shared facilities. [Rooftop garden] Entrance Building second floor of the rooftop garden is all 18 compartments. You can enjoy the cultivation of vegetables and fruit ※ Paid (Rendering)](/images/hyogo/kobeshihyogo/346c50f02.jpg) [Rooftop garden] Entrance Building second floor of the rooftop garden is all 18 compartments. You can enjoy the cultivation of vegetables and fruit ※ Paid (Rendering) ![Shared facilities. [Melody A terrace & melody A Living] The corridor next to the entrance from the building to the residential building, Prepare a melody A terrace decorate the planting of four seasons around. There is a melody A living room overlooking the terrace through the glass to the next, It is likely to be used as a recreation area (Rendering)](/images/hyogo/kobeshihyogo/346c50f04.jpg) [Melody A terrace & melody A Living] The corridor next to the entrance from the building to the residential building, Prepare a melody A terrace decorate the planting of four seasons around. There is a melody A living room overlooking the terrace through the glass to the next, It is likely to be used as a recreation area (Rendering) ![Shared facilities. [Community space] 86 space of gathering worthy of the life of the family, Community space is provided to Melodiya first floor. In space and spacious sense of unity with the entrance hall and corridor, A large table and a bench of wood tone, Installing the cabinet. Green and glow of the glass over the trees will comfortably relax in the cozy space (Rendering)](/images/hyogo/kobeshihyogo/346c50f10.jpg) [Community space] 86 space of gathering worthy of the life of the family, Community space is provided to Melodiya first floor. In space and spacious sense of unity with the entrance hall and corridor, A large table and a bench of wood tone, Installing the cabinet. Green and glow of the glass over the trees will comfortably relax in the cozy space (Rendering) ![Shared facilities. [Entrance hall] Ritmo building of the entrance hall, Yingbin is a space elegantly entertain a live person and a guest. Just good design sofa a little chat, Two weapons hanging brick tile walls live better quality of fragrant casually, Indirect lighting to produce a tenderness and warmth .... To the private residence of relaxation from the city of dynamism, Invites along with the relief (Rendering)](/images/hyogo/kobeshihyogo/346c50f11.jpg) [Entrance hall] Ritmo building of the entrance hall, Yingbin is a space elegantly entertain a live person and a guest. Just good design sofa a little chat, Two weapons hanging brick tile walls live better quality of fragrant casually, Indirect lighting to produce a tenderness and warmth .... To the private residence of relaxation from the city of dynamism, Invites along with the relief (Rendering) ![Shared facilities. [Ritmo Garden] To Ritmo Building 7th floor, Gathering outlook space of open roof space, Available Ritmo Garden. The space in which Earl and the straight line has been performed rhythmically, Beautiful layout planting and flowers and the bench, including the symbol tree. Of summer of Kobe, It is fun Mel premium space color from here, "Minato Kobe marine fireworks display.". To chat, The mood of the refresh, To achieve the rest of the outdoors to everyday (has been CG synthesizing Ritmo Garden Renderings and fireworks on the lookout illustrations from the local 7-floor equivalent, In fact a slightly different)](/images/hyogo/kobeshihyogo/346c50f13.jpg) [Ritmo Garden] To Ritmo Building 7th floor, Gathering outlook space of open roof space, Available Ritmo Garden. The space in which Earl and the straight line has been performed rhythmically, Beautiful layout planting and flowers and the bench, including the symbol tree. Of summer of Kobe, It is fun Mel premium space color from here, "Minato Kobe marine fireworks display.". To chat, The mood of the refresh, To achieve the rest of the outdoors to everyday (has been CG synthesizing Ritmo Garden Renderings and fireworks on the lookout illustrations from the local 7-floor equivalent, In fact a slightly different) ![Shared facilities. [Guest rooms] To Melodiya Building first floor, Set up a guest room of modern Japanese taste. For example, or inviting parents, And to open a dinner party inviting friends, You can widely used until the temporary use of the party from the accommodation. In a temporary time to greet the guest can take advantage of this room, Also is a useful room that Habukeru labor, such as home cleaning and tidying up ※ Paid (Rendering)](/images/hyogo/kobeshihyogo/346c50f14.jpg) [Guest rooms] To Melodiya Building first floor, Set up a guest room of modern Japanese taste. For example, or inviting parents, And to open a dinner party inviting friends, You can widely used until the temporary use of the party from the accommodation. In a temporary time to greet the guest can take advantage of this room, Also is a useful room that Habukeru labor, such as home cleaning and tidying up ※ Paid (Rendering) Security![Security. [24-hour security] Introducing the "Mansion security system" of Osaka Gas Security Service. Fire and gas leak in the dwelling unit, If an abnormality of the intrusion or the like occurs, Automatic report intercom master unit and the Genkanshi machine to the control room and the control center sounded the alarm sound. Also is crime prevention (magnet) sensor that automatically reported to the control center senses the opening and closing of illegal door, The opening of all dwelling units have been installed in (except for some), and the front door (illustration)](/images/hyogo/kobeshihyogo/346c50f15.gif) [24-hour security] Introducing the "Mansion security system" of Osaka Gas Security Service. Fire and gas leak in the dwelling unit, If an abnormality of the intrusion or the like occurs, Automatic report intercom master unit and the Genkanshi machine to the control room and the control center sounded the alarm sound. Also is crime prevention (magnet) sensor that automatically reported to the control center senses the opening and closing of illegal door, The opening of all dwelling units have been installed in (except for some), and the front door (illustration) ![Security. [Auto-lock system] Can unlock the door from the check the entrance of visitors in both the video and audio, Adopt a color monitor with intercom. It is a convenient hands-free type that can respond by simply pressing the button (illustration)](/images/hyogo/kobeshihyogo/346c50f16.gif) [Auto-lock system] Can unlock the door from the check the entrance of visitors in both the video and audio, Adopt a color monitor with intercom. It is a convenient hands-free type that can respond by simply pressing the button (illustration) ![Security. [Security magnet sensor] Catch the opening and closing abnormality of the front door (all households) (except for some) and windows, It is the security equipment of the peace of mind that automatically transmits an abnormal signal (same specifications)](/images/hyogo/kobeshihyogo/346c50f19.jpg) [Security magnet sensor] Catch the opening and closing abnormality of the front door (all households) (except for some) and windows, It is the security equipment of the peace of mind that automatically transmits an abnormal signal (same specifications) Features of the building![Features of the building. [appearance] Suitable for city-side gate position of the Sannomiya district, Also born in a symbolic design gently (Rendering)](/images/hyogo/kobeshihyogo/346c50f05.jpg) [appearance] Suitable for city-side gate position of the Sannomiya district, Also born in a symbolic design gently (Rendering) ![Features of the building. [appearance] Utility pole ・ The beautifully landscaped been Takamatsu line without a wire width 30m and the main street, CG synthesis local around cityscape illustration of within about 200m from the property is the birth (the Property in the corner. In fact a slightly different)](/images/hyogo/kobeshihyogo/346c50f03.jpg) [appearance] Utility pole ・ The beautifully landscaped been Takamatsu line without a wire width 30m and the main street, CG synthesis local around cityscape illustration of within about 200m from the property is the birth (the Property in the corner. In fact a slightly different) ![Features of the building. [appearance] The property is, 14-storey ・ Melodia (Melodiya) 55 House, 10-storey ・ Ritmo (Ritmo) 2 buildings configuration with 32 House. Based on the outer wall tiles friendly earth color, Design point color that is deep in the image of the color of the sea and mountains. Both a presence and a sense of rhythm, We have to create a sharp and friendly facial expression (has been CG synthesizing Exterior - Rendering to local peripheral illustrations, In fact a slightly different)](/images/hyogo/kobeshihyogo/346c50f07.jpg) [appearance] The property is, 14-storey ・ Melodia (Melodiya) 55 House, 10-storey ・ Ritmo (Ritmo) 2 buildings configuration with 32 House. Based on the outer wall tiles friendly earth color, Design point color that is deep in the image of the color of the sea and mountains. Both a presence and a sense of rhythm, We have to create a sharp and friendly facial expression (has been CG synthesizing Exterior - Rendering to local peripheral illustrations, In fact a slightly different) ![Features of the building. [appearance] In the Property, Colorful planting 栽計 picture has been decorated on site. Such as to set back the dwelling unit building from Takamatsu line of the front road, We have to create the beautiful streets that was conscious of giving the green of moisture also to people who go worthy city property to cherish the attention of the city landscape. As a space that most can feel the natural moisture, Around melody A terrace among planted 栽計 image, Rich green and the flowers of the layout, including the cherry and maple. Masu fun Me the beauty of the four seasons (Rendering)](/images/hyogo/kobeshihyogo/346c50f08.jpg) [appearance] In the Property, Colorful planting 栽計 picture has been decorated on site. Such as to set back the dwelling unit building from Takamatsu line of the front road, We have to create the beautiful streets that was conscious of giving the green of moisture also to people who go worthy city property to cherish the attention of the city landscape. As a space that most can feel the natural moisture, Around melody A terrace among planted 栽計 image, Rich green and the flowers of the layout, including the cherry and maple. Masu fun Me the beauty of the four seasons (Rendering) ![Features of the building. [entrance] Entrance around the facade, The two buildings of the same design, which give a sense of unity has been the basic to the streets. Live person, Aware of the familiar line of sight of the person go town, 1 Kaigai peripheral wall design a beautiful and modern two weapons hanging brick tiles paste France. Look a profound feeling due color of brown system is to create a sense of stability to the building, Delivers a sense of security for those who live together with the green of moisture (Rendering)](/images/hyogo/kobeshihyogo/346c50f12.jpg) [entrance] Entrance around the facade, The two buildings of the same design, which give a sense of unity has been the basic to the streets. Live person, Aware of the familiar line of sight of the person go town, 1 Kaigai peripheral wall design a beautiful and modern two weapons hanging brick tiles paste France. Look a profound feeling due color of brown system is to create a sense of stability to the building, Delivers a sense of security for those who live together with the green of moisture (Rendering) ![Features of the building. [Land Plan] In the Property, Providing a space for the various gatherings to nurture the natural communication in the lives of 86 family. Melody A terrace, Ritmo Garden, etc., Any of the facilities are also Melodiya building, Ritmo building all of it is available. To be able to the back and forth between the two buildings to the smooth, Hands-free electric lock that can unlock the shared entrance door without taking out the key from the bag like are also standard equipment. comfortable, Peace of mind, It finished in a shared space with convenient road (site layout)](/images/hyogo/kobeshihyogo/346c50f09.gif) [Land Plan] In the Property, Providing a space for the various gatherings to nurture the natural communication in the lives of 86 family. Melody A terrace, Ritmo Garden, etc., Any of the facilities are also Melodiya building, Ritmo building all of it is available. To be able to the back and forth between the two buildings to the smooth, Hands-free electric lock that can unlock the shared entrance door without taking out the key from the bag like are also standard equipment. comfortable, Peace of mind, It finished in a shared space with convenient road (site layout) Earthquake ・ Disaster-prevention measures![earthquake ・ Disaster-prevention measures. [Entrance door with TaiShinwaku] By providing a clearance (gap) between the entrance door frame and the front door, It deforms the door frame during an earthquake is Tai Sin frame with a front door that can be opened can escape (conceptual diagram)](/images/hyogo/kobeshihyogo/346c50f18.gif) [Entrance door with TaiShinwaku] By providing a clearance (gap) between the entrance door frame and the front door, It deforms the door frame during an earthquake is Tai Sin frame with a front door that can be opened can escape (conceptual diagram) Building structure![Building structure. [Pair glass] High thermal insulation properties, Is effective pair glass has been adopted to prevent dew condensation (conceptual diagram)](/images/hyogo/kobeshihyogo/346c50f17.gif) [Pair glass] High thermal insulation properties, Is effective pair glass has been adopted to prevent dew condensation (conceptual diagram) ![Building structure. [Head thickness] Of housing performance display system based on the goods 確法, It has extended the durability of concrete provide a sufficient along with the standards of the deterioration countermeasure grade 3 "head thickness" (conceptual diagram)](/images/hyogo/kobeshihyogo/346c50f20.gif) [Head thickness] Of housing performance display system based on the goods 確法, It has extended the durability of concrete provide a sufficient along with the standards of the deterioration countermeasure grade 3 "head thickness" (conceptual diagram) ![Building structure. [Environmental performance display system of the Kobe City residence] In building a comprehensive environment plan that building owners to submit to Kobe, We evaluated at each five levels a comprehensive evaluation of the environmental performance of buildings by the effort degree and CASBEE for the four priority areas established by the Kobe City](/images/hyogo/kobeshihyogo/346c50f01.jpg) [Environmental performance display system of the Kobe City residence] In building a comprehensive environment plan that building owners to submit to Kobe, We evaluated at each five levels a comprehensive evaluation of the environmental performance of buildings by the effort degree and CASBEE for the four priority areas established by the Kobe City ![Building structure. [Environmental performance display system of the Kobe City residence] In building a comprehensive environment plan that building owners to submit to Kobe, We evaluated at each five levels a comprehensive evaluation of the environmental performance of buildings by the effort degree and CASBEE for the four priority areas established by the Kobe City](/images/hyogo/kobeshihyogo/346c50f06.jpg) [Environmental performance display system of the Kobe City residence] In building a comprehensive environment plan that building owners to submit to Kobe, We evaluated at each five levels a comprehensive evaluation of the environmental performance of buildings by the effort degree and CASBEE for the four priority areas established by the Kobe City Surrounding environment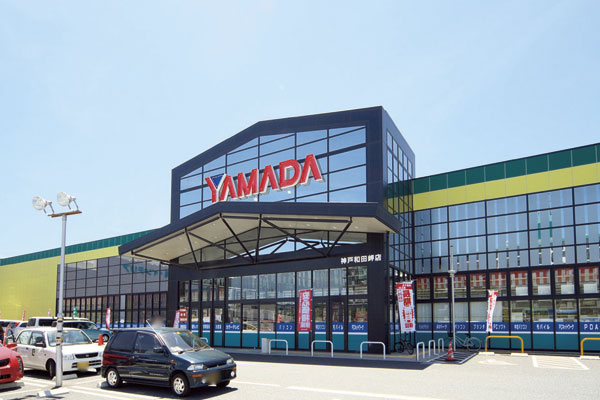 Yamada Denki Tecc Land (2-minute walk ・ About 110m) 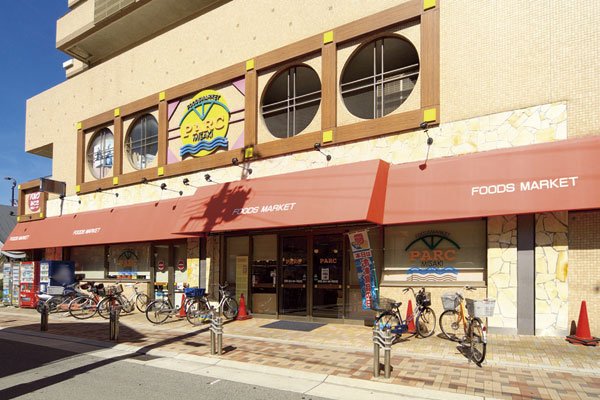 Foods Market Parc Misaki (2-minute walk ・ About 155m) 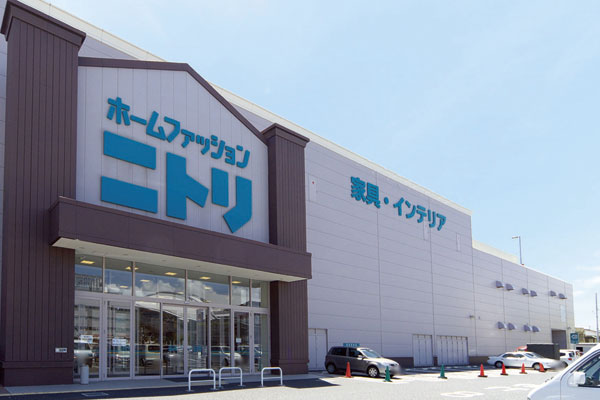 Home Fashion Nitori (3-minute walk ・ About 203m) 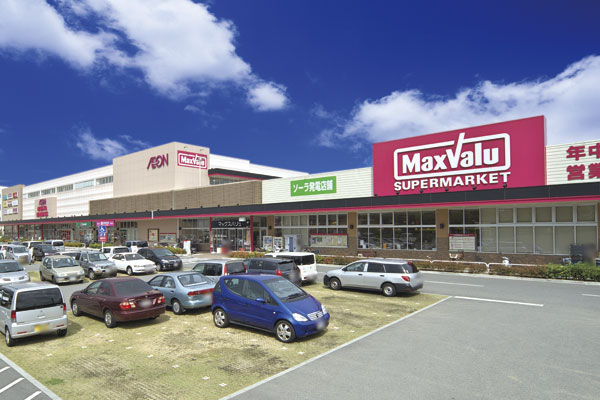 Maxvalu (walk 11 minutes ・ About 875m) 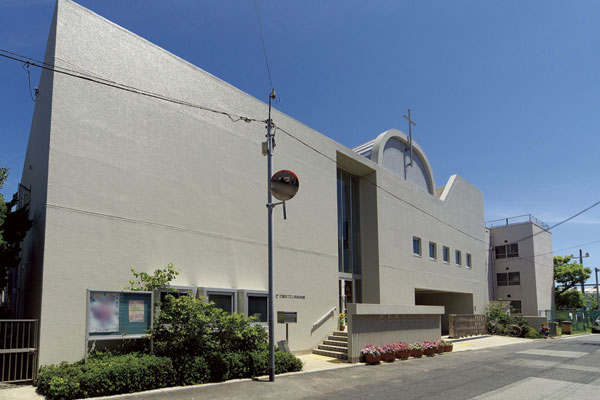 St. Michael Hyogo kindergarten (5-minute walk ・ About 324m) 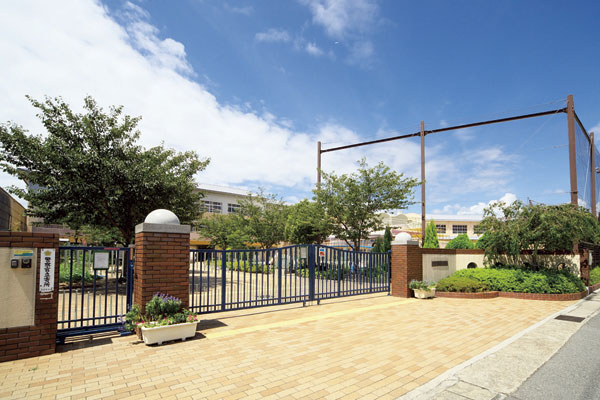 Municipal Hamayama elementary school (a 5-minute walk ・ About 393m) 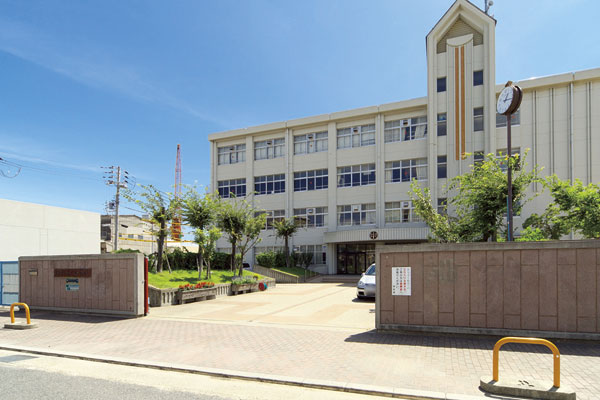 Municipal Yoshida Junior High School (4-minute walk ・ About 244m) 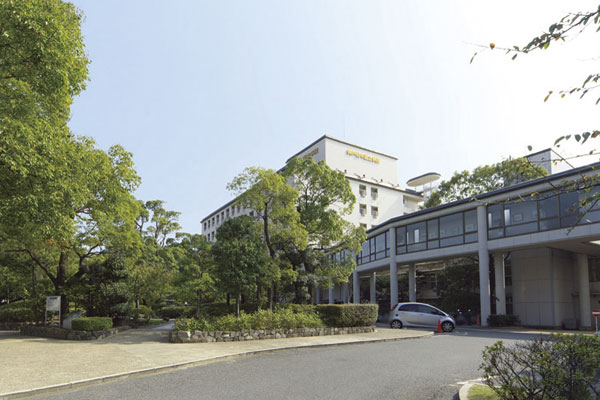 Kobe hundred years Memorial Hospital (7 min walk ・ About 490m) 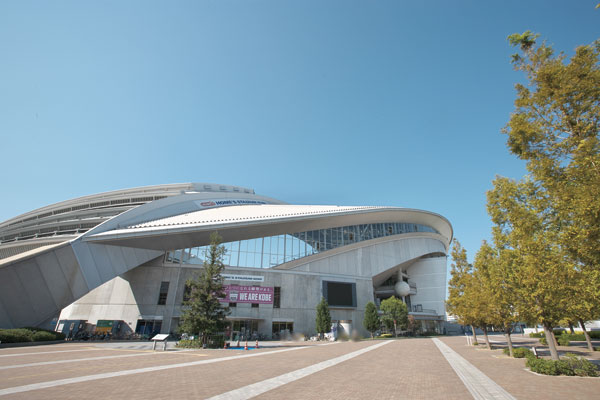 Noevir Stadium Kobe (1-minute walk ・ About 71m) 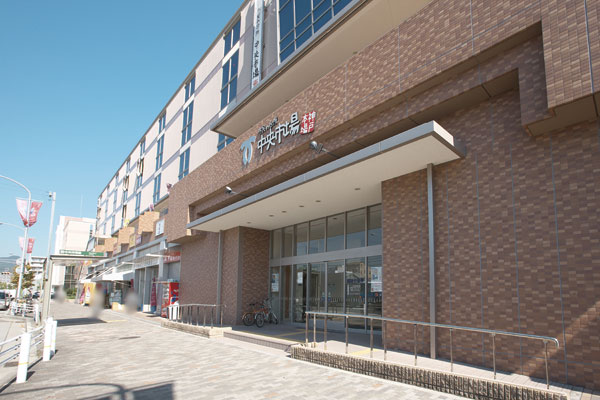 Subway "central market before" station 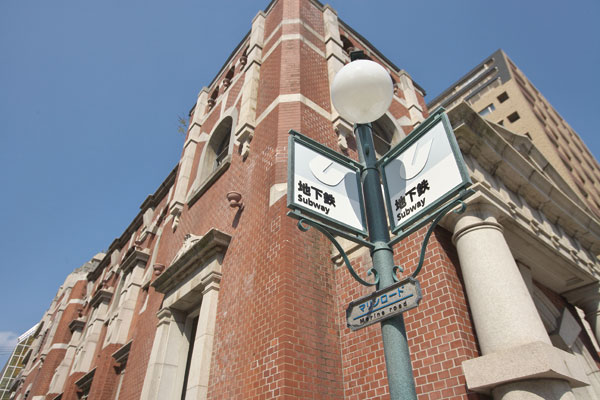 Subway "Minato Motomachi" station 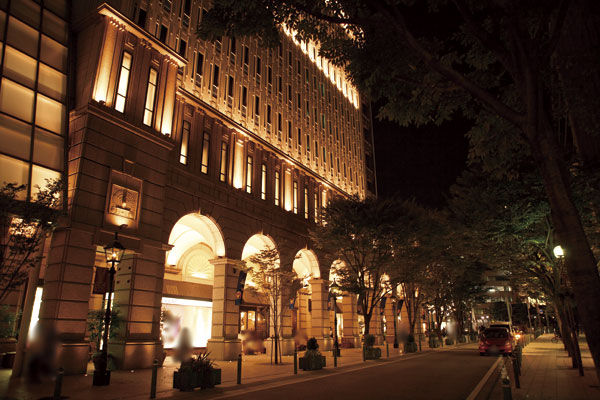 Subway "Kyukyoryuchi ・ Daimaru before "Station 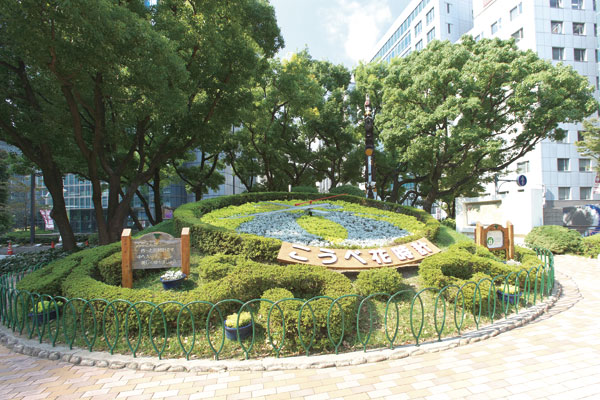 Subway "Sannomiya ・ Flower Clock before "Station Floor: 4LDK, occupied area: 70.98 sq m, Price: 29,300,000 yen ~ 31,100,000 yen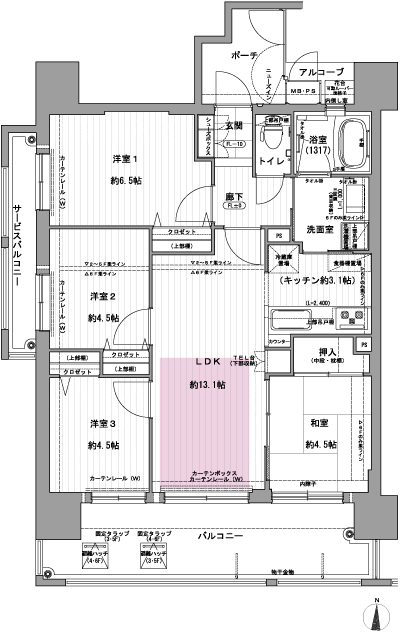 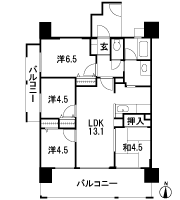 Floor: 3LDK, occupied area: 65.28 sq m, Price: 27,800,000 yen ~ 29,800,000 yen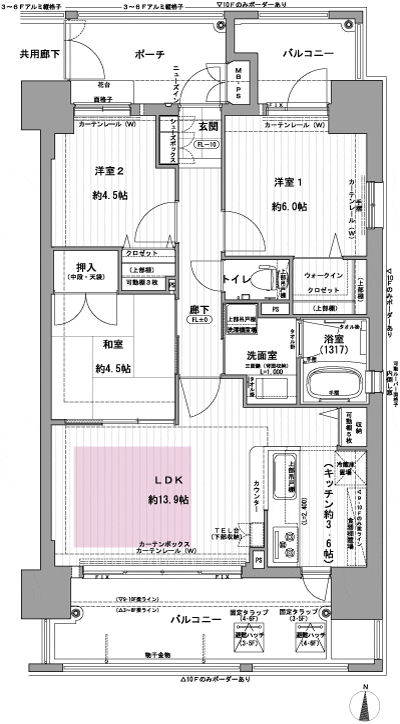 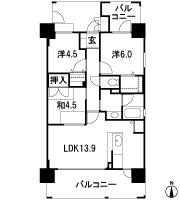 Floor: 4LDK, occupied area: 75.16 sq m, Price: 31.9 million yen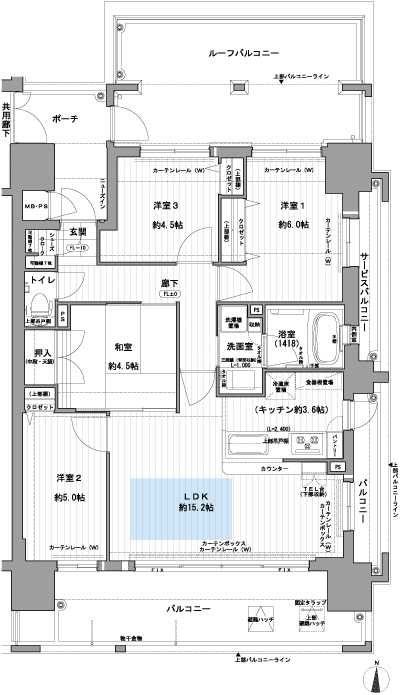 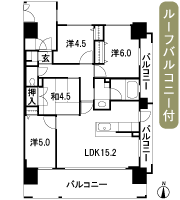 Location | ||||||||||||||||||||||||||||||||||||||||||||||||||||||||||||||||||||||||||||||||||||||||||||||||||||||||||||