Investing in Japanese real estate
2015February
19.9 million yen ~ 27.6 million yen, 3LDK ・ 4LDK, 58.58 sq m ~ 69.05 sq m
New Apartments » Kansai » Hyogo Prefecture » Kobe, Hyogo-ku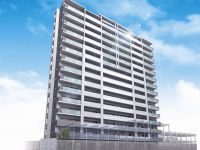 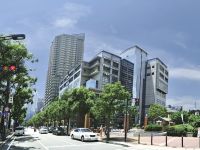
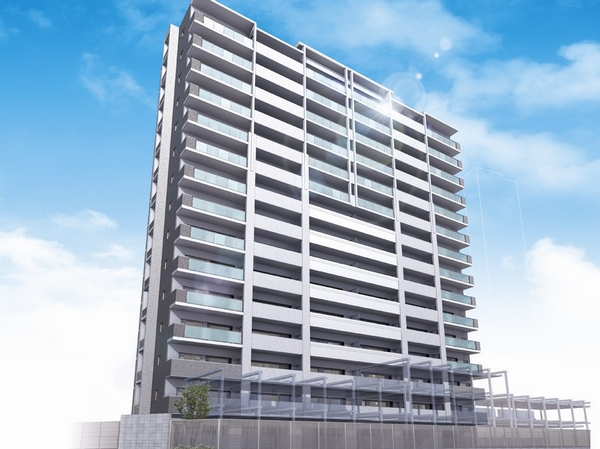 An 8-minute walk from Hyogo Station, The ground 15 floors ・ Debut with a total 84 units. In Zenteiminami orientation, Proposed a bright and airy living (Rendering) ![[Attractive urban space that extends to the south Hyogo Station] Hyogo Port, which became the cornerstone of the international city of Kobe of development. Canal Town Hyogo in front of the station is re-developed to leverage its historical landscape, Forming an urban space that follows the park based on the keywords "canal (Canal)"](/images/hyogo/kobeshihyogo/2b0f84w11.jpg) [Attractive urban space that extends to the south Hyogo Station] Hyogo Port, which became the cornerstone of the international city of Kobe of development. Canal Town Hyogo in front of the station is re-developed to leverage its historical landscape, Forming an urban space that follows the park based on the keywords "canal (Canal)" ![[Sense of openness] In addition to the sunshine plenty of south-facing, Less tall buildings on the site south, Also obtained so open-minded view (2,013.9 taken from the 15th floor considerable height local)](/images/hyogo/kobeshihyogo/2b0f84w21.jpg) [Sense of openness] In addition to the sunshine plenty of south-facing, Less tall buildings on the site south, Also obtained so open-minded view (2,013.9 taken from the 15th floor considerable height local) ![[Shopping facilities] For students who want to shop after work is, Super to be directly connected to the station ・ KOHYO Ya, Convenient use of the Canal Town entering the Hyogo Co-op (photo). KOHYO 7 pm ~ Until 23 serves](/images/hyogo/kobeshihyogo/2b0f84w31.jpg) [Shopping facilities] For students who want to shop after work is, Super to be directly connected to the station ・ KOHYO Ya, Convenient use of the Canal Town entering the Hyogo Co-op (photo). KOHYO 7 pm ~ Until 23 serves ![[park] Guests can enjoy a stroll, Also nearby park that can Asobaseru children. Matsubara park to walk in 5 minutes ・ There is such Akiraoya park, Photos of Canal Town Hyogo Canal (Canal) Hyogo Station Continued from space along the South Park](/images/hyogo/kobeshihyogo/2b0f84w33.jpg) [park] Guests can enjoy a stroll, Also nearby park that can Asobaseru children. Matsubara park to walk in 5 minutes ・ There is such Akiraoya park, Photos of Canal Town Hyogo Canal (Canal) Hyogo Station Continued from space along the South Park ![[public facility] It is in front of the station there is a public facility, such as the Municipal Hyogo Library (photo) and healthy life Plaza. In particular, health Life Plaza is Mashinjimu and running top, Such as the studio is enriched to implement a variety of programs, such as yoga](/images/hyogo/kobeshihyogo/2b0f84w34.jpg) [public facility] It is in front of the station there is a public facility, such as the Municipal Hyogo Library (photo) and healthy life Plaza. In particular, health Life Plaza is Mashinjimu and running top, Such as the studio is enriched to implement a variety of programs, such as yoga ![[Educational institutions] Convenience is also the future of the child-rearing. A 2-minute walk of Chibi black beginning childcare facility is set to close the nursery, JR Hyogo Children's Room at the station temporary childcare also possible. Akiraoya elementary school photos in a 4-minute walk, There is a history, which celebrated its 140 anniversary in 2012](/images/hyogo/kobeshihyogo/2b0f84w32.jpg) [Educational institutions] Convenience is also the future of the child-rearing. A 2-minute walk of Chibi black beginning childcare facility is set to close the nursery, JR Hyogo Children's Room at the station temporary childcare also possible. Akiraoya elementary school photos in a 4-minute walk, There is a history, which celebrated its 140 anniversary in 2012 ![[Medical facilities] Canal Town, Hyogo and clinic building of Ekiminami, Internal medicine ・ Dentistry ・ Orthopedics ・ It sets a variety of clinics, such as gynecological. Municipal Medical Center West Municipal Hospital of photos is responsible for emergency medical care, Obstetrics ・ Also we are working enhancement of pediatric practice](/images/hyogo/kobeshihyogo/2b0f84w35.jpg) [Medical facilities] Canal Town, Hyogo and clinic building of Ekiminami, Internal medicine ・ Dentistry ・ Orthopedics ・ It sets a variety of clinics, such as gynecological. Municipal Medical Center West Municipal Hospital of photos is responsible for emergency medical care, Obstetrics ・ Also we are working enhancement of pediatric practice Buildings and facilities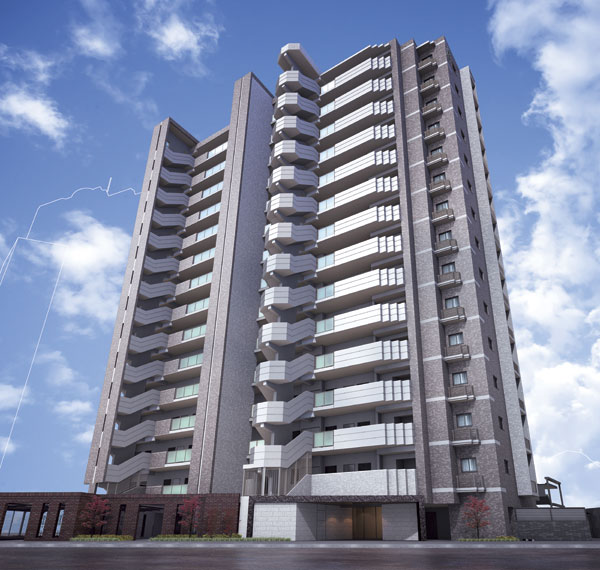 The tile of gray and white of calm hue and keynote, Is the texture drifting appearance on imposing (Exterior view) 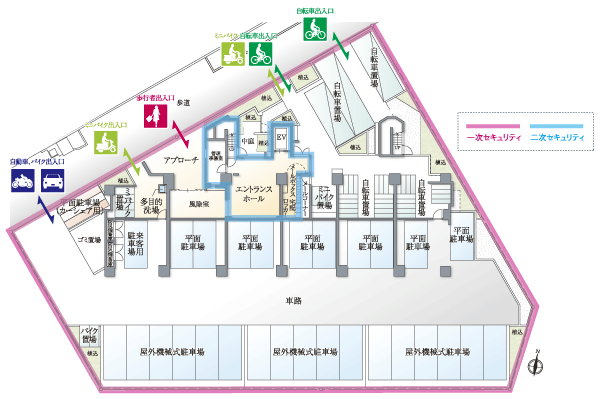 Parking and bike racks on the first floor, Arranged shared facilities, such as disaster prevention warehouse, By the second floor above the dwelling unit floor, Separating the public zone and private zone. With privacy is enhanced, All of the dwelling units and layout to the south-facing, Refreshing light and wind have been planning to live (site layout) Surrounding environment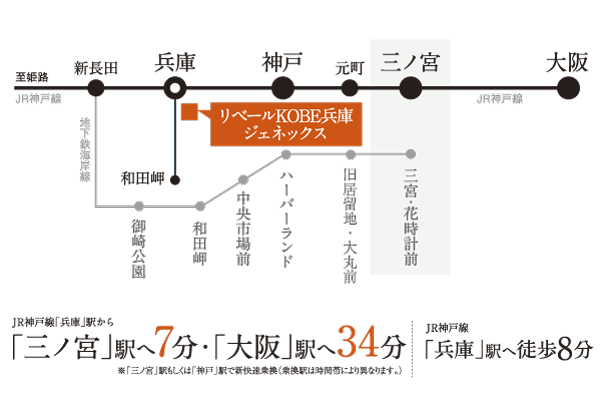 From JR "Hyogo" station to "Sannomiya" Station 7 minutes, Have access to 34 minutes and speedy also in the "Osaka" station, Commute ・ School is, of course, Shopping is also to go out, such as, It will support the day-to-day active (traffic access view) 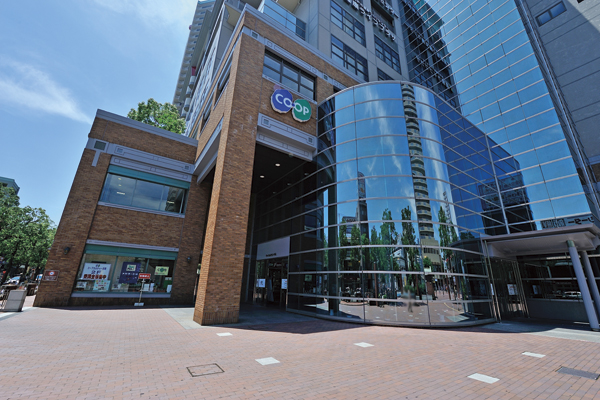 KopuKobe Cope Hyogo (6-minute walk ・ About 460m) 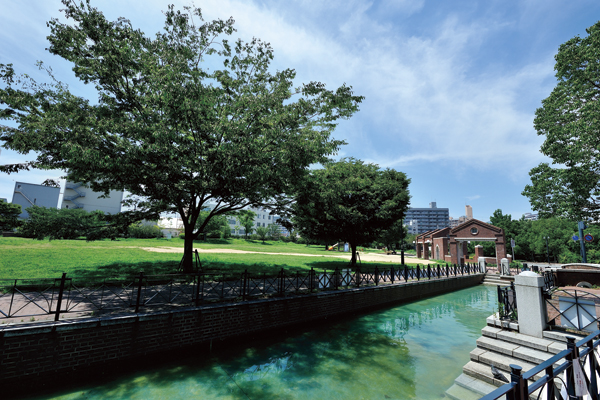 Hyogo Station South Park (5 minutes walk ・ About 370m) 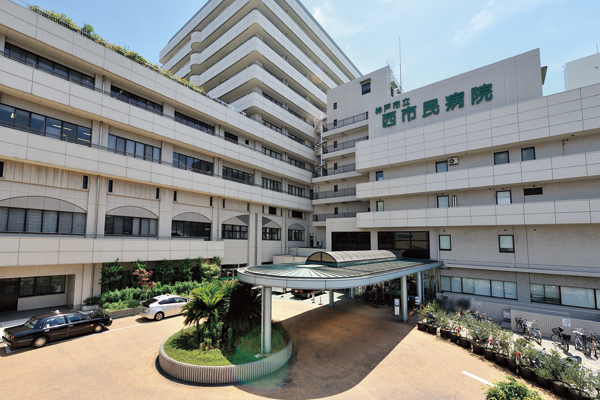 Kobe City Medical Center West Municipal Hospital (11 mins ・ About 870m) Living![Living. [living ・ dining] The room was designed modern and simple, Favorite interior us. Living at the heart of the house ・ Dining, As families gather in search of relaxation can spend a peaceful time, Also, as can be richly exchanges also invited guest, So to speak, wide enough and carefree sense of openness as Salon, And coziness has been planning that was particular about up in detail ( ※ F type model room / Some including paid option)](/images/hyogo/kobeshihyogo/2b0f84e20.jpg) [living ・ dining] The room was designed modern and simple, Favorite interior us. Living at the heart of the house ・ Dining, As families gather in search of relaxation can spend a peaceful time, Also, as can be richly exchanges also invited guest, So to speak, wide enough and carefree sense of openness as Salon, And coziness has been planning that was particular about up in detail ( ※ F type model room / Some including paid option) ![Living. [living ・ dining] With adopt with plenty of light and wind from the large opening, Carefree sense of openness has been created. Installing a curtain box to enhance the clean and interior resistance in the window. Also introduced a feel warm To warm gas hot water floor heating from the feet clean, Wrap in moments the gentle warmth of the reunion ( ※ )](/images/hyogo/kobeshihyogo/2b0f84e19.jpg) [living ・ dining] With adopt with plenty of light and wind from the large opening, Carefree sense of openness has been created. Installing a curtain box to enhance the clean and interior resistance in the window. Also introduced a feel warm To warm gas hot water floor heating from the feet clean, Wrap in moments the gentle warmth of the reunion ( ※ ) Kitchen![Kitchen. [kitchen] living ・ To pursue the beautiful harmony of the dining, Adopt the high interior of design. Countertops are artificial marble with excellent durability There is a sense of quality is adopted ( ※ )](/images/hyogo/kobeshihyogo/2b0f84e18.jpg) [kitchen] living ・ To pursue the beautiful harmony of the dining, Adopt the high interior of design. Countertops are artificial marble with excellent durability There is a sense of quality is adopted ( ※ ) ![Kitchen. [Slide open type dishwasher dryer] It can be used in a comfortable position, Dish washing and drying machine has been standard equipment of the slide type (same specifications)](/images/hyogo/kobeshihyogo/2b0f84e01.jpg) [Slide open type dishwasher dryer] It can be used in a comfortable position, Dish washing and drying machine has been standard equipment of the slide type (same specifications) ![Kitchen. [Hyper-glass coat top stove] Wiped off a quick even boiling over, Care has simple hyper glass coat top stove is adopted (same specifications)](/images/hyogo/kobeshihyogo/2b0f84e15.jpg) [Hyper-glass coat top stove] Wiped off a quick even boiling over, Care has simple hyper glass coat top stove is adopted (same specifications) ![Kitchen. [Slide cabinet] Used until the back of a drawer, Adopt a sliding cabinet that can store plenty. Close to quiet, It is with a soft-close function (same specifications)](/images/hyogo/kobeshihyogo/2b0f84e16.jpg) [Slide cabinet] Used until the back of a drawer, Adopt a sliding cabinet that can store plenty. Close to quiet, It is with a soft-close function (same specifications) ![Kitchen. [Water purifier integrated faucet] Shower faucet raw water and water purification is switched has been adopted in the hand of the lever (same specifications)](/images/hyogo/kobeshihyogo/2b0f84e17.jpg) [Water purifier integrated faucet] Shower faucet raw water and water purification is switched has been adopted in the hand of the lever (same specifications) Bathing-wash room![Bathing-wash room. [Bathroom] Precious time and space to heal the fatigue of the day. Bathrooms, Sincerely welcoming as, Carefully scrutinized also facilities size. Hot water beam ・ Otobasu of thermal insulation in the automatic Random. You can experience the quality and luxurious relaxation time ( ※ )](/images/hyogo/kobeshihyogo/2b0f84e04.jpg) [Bathroom] Precious time and space to heal the fatigue of the day. Bathrooms, Sincerely welcoming as, Carefully scrutinized also facilities size. Hot water beam ・ Otobasu of thermal insulation in the automatic Random. You can experience the quality and luxurious relaxation time ( ※ ) ![Bathing-wash room. [24-hour ventilation function with bathroom heating dryer] Heating, Reduce the midwinter of heat shock. Also, It is effective for the dehumidification of the clothes drying and mold measures (same specifications)](/images/hyogo/kobeshihyogo/2b0f84e03.jpg) [24-hour ventilation function with bathroom heating dryer] Heating, Reduce the midwinter of heat shock. Also, It is effective for the dehumidification of the clothes drying and mold measures (same specifications) ![Bathing-wash room. [Karari floor] Well drained, Hold the breeding of moisture and mold, Always keep a clean bathroom. Slip peace of mind ・ Is a safe bathroom (same specifications)](/images/hyogo/kobeshihyogo/2b0f84e02.jpg) [Karari floor] Well drained, Hold the breeding of moisture and mold, Always keep a clean bathroom. Slip peace of mind ・ Is a safe bathroom (same specifications) ![Bathing-wash room. [Powder Room] Installing the vanity of large triple mirror in the wash room. Mirror back has become a storage space, You can organize and toiletries and cosmetics. To stain-resistant artificial marble countertops with a clean, Adopt a bottom flat one-piece bowl. It is a hotel-like specification stylish ( ※ )](/images/hyogo/kobeshihyogo/2b0f84e08.jpg) [Powder Room] Installing the vanity of large triple mirror in the wash room. Mirror back has become a storage space, You can organize and toiletries and cosmetics. To stain-resistant artificial marble countertops with a clean, Adopt a bottom flat one-piece bowl. It is a hotel-like specification stylish ( ※ ) ![Bathing-wash room. [Three-sided mirror back storage] And mirror back is turned over the entire surface storage, For convenient storage, such as small parts you use every day (same specifications)](/images/hyogo/kobeshihyogo/2b0f84e06.jpg) [Three-sided mirror back storage] And mirror back is turned over the entire surface storage, For convenient storage, such as small parts you use every day (same specifications) ![Bathing-wash room. [Counter-integrated bowl] Modern design that employs the artificial marble, Counter-integrated bowl of care is likely to shape has been adopted (same specifications)](/images/hyogo/kobeshihyogo/2b0f84e05.jpg) [Counter-integrated bowl] Modern design that employs the artificial marble, Counter-integrated bowl of care is likely to shape has been adopted (same specifications) ![Bathing-wash room. [Hand Shower Faucets] It can be used in a bowl of cleaning and shampoo drawer, Stretchable single lever has been adopted (same specifications)](/images/hyogo/kobeshihyogo/2b0f84e07.jpg) [Hand Shower Faucets] It can be used in a bowl of cleaning and shampoo drawer, Stretchable single lever has been adopted (same specifications) Toilet![Toilet. [Bidet] heating ・ Washing ・ With powerful deodorizing function, Adopt a friendly water-saving bidet to the environment. Care in the "Sefi on Detect" toilet bowl inhibit the adhesion of dirt in the power of the ultra-smooth surface and the ion is also happy to ( ※ )](/images/hyogo/kobeshihyogo/2b0f84e14.jpg) [Bidet] heating ・ Washing ・ With powerful deodorizing function, Adopt a friendly water-saving bidet to the environment. Care in the "Sefi on Detect" toilet bowl inhibit the adhesion of dirt in the power of the ultra-smooth surface and the ion is also happy to ( ※ ) ![Toilet. [Convenient shelf] And toilet, The waterproof bread top of the wash room, Convenient shelf is provided to the storage ※ Except for some type (same specifications)](/images/hyogo/kobeshihyogo/2b0f84e13.jpg) [Convenient shelf] And toilet, The waterproof bread top of the wash room, Convenient shelf is provided to the storage ※ Except for some type (same specifications) Balcony ・ terrace ・ Private garden![balcony ・ terrace ・ Private garden. [balcony] Balcony spread to south is, Space of the room that can be used as outdoor living. Guests can do fun tea time under the blue sky, Or grow seasonal flowers. Masu fun Me a living in their own way of style ( ※ )](/images/hyogo/kobeshihyogo/2b0f84e12.jpg) [balcony] Balcony spread to south is, Space of the room that can be used as outdoor living. Guests can do fun tea time under the blue sky, Or grow seasonal flowers. Masu fun Me a living in their own way of style ( ※ ) Interior![Interior. [Master bedroom] Not only just to sleep, Only moments richly Enlightenment for in the own. The main bedroom is wide and brightness, And it was particular about nestled certain calmness. On the floor of woody feeling flooring. Installing a closet that can be efficiently accommodated so that the clean spacious use the space. Listen to your favorite music, Enjoy reading. Spend a calm time of your own ( ※ )](/images/hyogo/kobeshihyogo/2b0f84e11.jpg) [Master bedroom] Not only just to sleep, Only moments richly Enlightenment for in the own. The main bedroom is wide and brightness, And it was particular about nestled certain calmness. On the floor of woody feeling flooring. Installing a closet that can be efficiently accommodated so that the clean spacious use the space. Listen to your favorite music, Enjoy reading. Spend a calm time of your own ( ※ ) ![Interior. [Private room] Private rooms, Planning as a space literate freely. Hobby room or study, Or guest room, etc., You can use the flexible to suit your life style ( ※ )](/images/hyogo/kobeshihyogo/2b0f84e09.jpg) [Private room] Private rooms, Planning as a space literate freely. Hobby room or study, Or guest room, etc., You can use the flexible to suit your life style ( ※ ) 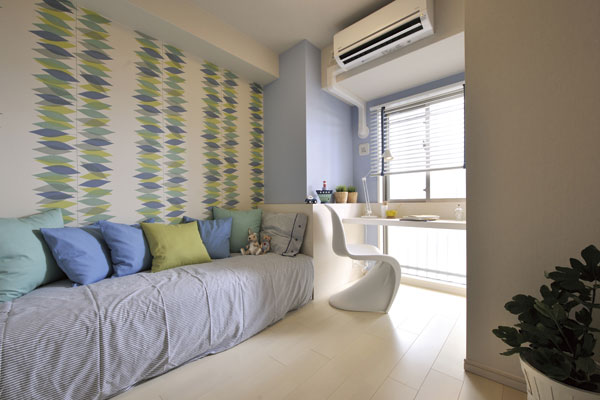 (Shared facilities ・ Common utility ・ Pet facility ・ Variety of services ・ Security ・ Earthquake countermeasures ・ Disaster-prevention measures ・ Building structure ・ Such as the characteristics of the building) Security![Security. [365 days ・ 24-hour security system] In the Property, 365 days that make full use of the latest information technology and computer technology ・ Adopting the security system of 24-hour-a-day. Fire detectors and emergency communication, etc., Security information of each dwelling unit is directly connected to ALSOK of guard center via intercom, Guards will respond quickly if you Should abnormality occurs. of course, Do not neglect also express to the field depending on the situation (conceptual diagram)](/images/hyogo/kobeshihyogo/2b0f84f19.gif) [365 days ・ 24-hour security system] In the Property, 365 days that make full use of the latest information technology and computer technology ・ Adopting the security system of 24-hour-a-day. Fire detectors and emergency communication, etc., Security information of each dwelling unit is directly connected to ALSOK of guard center via intercom, Guards will respond quickly if you Should abnormality occurs. of course, Do not neglect also express to the field depending on the situation (conceptual diagram) ![Security. [Auto-lock system] Protect life in anything double security system has been auto-lock system is adopted (conceptual diagram)](/images/hyogo/kobeshihyogo/2b0f84f16.gif) [Auto-lock system] Protect life in anything double security system has been auto-lock system is adopted (conceptual diagram) ![Security. [Security magnet sensor] Entrance door, External opening (imposition grid, To FIX except window) is, Set up a crime prevention sensor for sensing the unauthorized intrusion. Abnormal signal is automatically transferred to the tie-up security company (same specifications)](/images/hyogo/kobeshihyogo/2b0f84f05.jpg) [Security magnet sensor] Entrance door, External opening (imposition grid, To FIX except window) is, Set up a crime prevention sensor for sensing the unauthorized intrusion. Abnormal signal is automatically transferred to the tie-up security company (same specifications) ![Security. [Double Rock] Entrance door is friendly incorrect lock prevention, V18 cylinder lock is the double lock specifications provided in the two places (same specifications)](/images/hyogo/kobeshihyogo/2b0f84f18.gif) [Double Rock] Entrance door is friendly incorrect lock prevention, V18 cylinder lock is the double lock specifications provided in the two places (same specifications) ![Security. [V18 cylinder lock] There number of differences key is also about 12 billion ways, Adopt a V18 cylinder lock of almost impossible peace of mind is incorrect tablets, such as replication and picking. The key is reversible type to plug in either direction the (conceptual diagram)](/images/hyogo/kobeshihyogo/2b0f84f06.jpg) [V18 cylinder lock] There number of differences key is also about 12 billion ways, Adopt a V18 cylinder lock of almost impossible peace of mind is incorrect tablets, such as replication and picking. The key is reversible type to plug in either direction the (conceptual diagram) Features of the building![Features of the building. [appearance] Its design the white of Marion carve a linear accent, Yet orthodox, Novelty. Simple yet, Eloquence. Glass material of a balcony railing, etc., Color and materials, The modern taste that was particular about to detail of the design is, While harmony in front of the station of the surrounding environment, Dignified presence has been appeal (Rendering)](/images/hyogo/kobeshihyogo/2b0f84f04.jpg) [appearance] Its design the white of Marion carve a linear accent, Yet orthodox, Novelty. Simple yet, Eloquence. Glass material of a balcony railing, etc., Color and materials, The modern taste that was particular about to detail of the design is, While harmony in front of the station of the surrounding environment, Dignified presence has been appeal (Rendering) ![Features of the building. [Entrance approach] Not too far from glamorous, Neither boast the luxury, Noble nestled entrance approach of the image of a high quality hotel even in simple. It is gently greet prologue of Yingbin the people and visit people who live (Rendering)](/images/hyogo/kobeshihyogo/2b0f84f20.jpg) [Entrance approach] Not too far from glamorous, Neither boast the luxury, Noble nestled entrance approach of the image of a high quality hotel even in simple. It is gently greet prologue of Yingbin the people and visit people who live (Rendering) Building structure![Building structure. [With elevator control driving device] The elevator is equipped with a "power failure during the automatic landing device" automatic clothes to the floor on battery power at the time immediately to stop at the nearest floor "during an earthquake control operation device" or power failure that upon sensing the initial tremor earthquake (conceptual diagram](/images/hyogo/kobeshihyogo/2b0f84f13.gif) [With elevator control driving device] The elevator is equipped with a "power failure during the automatic landing device" automatic clothes to the floor on battery power at the time immediately to stop at the nearest floor "during an earthquake control operation device" or power failure that upon sensing the initial tremor earthquake (conceptual diagram ![Building structure. [Flat floor design] Each room from the hallway in the dwelling unit, Water around the floor, By a flat floor which solves the step as much as possible, Has been consideration to prevent stumbling (conceptual diagram)](/images/hyogo/kobeshihyogo/2b0f84f14.gif) [Flat floor design] Each room from the hallway in the dwelling unit, Water around the floor, By a flat floor which solves the step as much as possible, Has been consideration to prevent stumbling (conceptual diagram) ![Building structure. [TosakaikabeAtsu about 180mm or more] Tosakaikabe is secure about 180mm or more of thickness. The sound that occurs on to send the daily life, The transmitted to the adjacent dwelling units will be suppressed (conceptual diagram)](/images/hyogo/kobeshihyogo/2b0f84f09.gif) [TosakaikabeAtsu about 180mm or more] Tosakaikabe is secure about 180mm or more of thickness. The sound that occurs on to send the daily life, The transmitted to the adjacent dwelling units will be suppressed (conceptual diagram) ![Building structure. [Roof insulation] Rooftop to receive most of the effects of direct sunlight, External insulation system laying about 30mm insulation to the outside of the concrete has been adopted (conceptual diagram)](/images/hyogo/kobeshihyogo/2b0f84f11.gif) [Roof insulation] Rooftop to receive most of the effects of direct sunlight, External insulation system laying about 30mm insulation to the outside of the concrete has been adopted (conceptual diagram) ![Building structure. [Thermal insulation measures] Outside air and touching the wall of the dwelling unit ・ Pillar ・ The Beams, Sprayed with urethane foam insulation, Ingenuity has been decorated to put a finishing material on it. Along with the thermal insulation performance is improved, Consideration to condensation. Energy-saving effect and also demonstrate (conceptual diagram)](/images/hyogo/kobeshihyogo/2b0f84f12.gif) [Thermal insulation measures] Outside air and touching the wall of the dwelling unit ・ Pillar ・ The Beams, Sprayed with urethane foam insulation, Ingenuity has been decorated to put a finishing material on it. Along with the thermal insulation performance is improved, Consideration to condensation. Energy-saving effect and also demonstrate (conceptual diagram) ![Building structure. [Double reinforcement] Play a role Tosakaikabe of as earthquake-resistant walls, Longitudinal ・ Adopt a double reinforcement that assembled the rebar in two rows next to both. The company achieved the high structural strength compared to conventional single-reinforcement, Earthquake resistance has increased (conceptual diagram)](/images/hyogo/kobeshihyogo/2b0f84f17.gif) [Double reinforcement] Play a role Tosakaikabe of as earthquake-resistant walls, Longitudinal ・ Adopt a double reinforcement that assembled the rebar in two rows next to both. The company achieved the high structural strength compared to conventional single-reinforcement, Earthquake resistance has increased (conceptual diagram) ![Building structure. [Floor slab thickness of about 160mm or more] Concrete slab thickness of the floor is set to be equal to or greater than about 160mm. The flooring material, Was integrated with special cushion sheet sound insulation grade LL-45 [△ LL (I) -4] those of grade has been adopted (conceptual diagram)](/images/hyogo/kobeshihyogo/2b0f84f10.gif) [Floor slab thickness of about 160mm or more] Concrete slab thickness of the floor is set to be equal to or greater than about 160mm. The flooring material, Was integrated with special cushion sheet sound insulation grade LL-45 [△ LL (I) -4] those of grade has been adopted (conceptual diagram) ![Building structure. [Drainage pipe of sound insulation specification] The drainage pipe part that passes through from the top floor to the bottom floor, Sound insulation sheet has been wound. This, Mitigation of the sound by domestic wastewater have been taken into account (conceptual diagram)](/images/hyogo/kobeshihyogo/2b0f84f15.gif) [Drainage pipe of sound insulation specification] The drainage pipe part that passes through from the top floor to the bottom floor, Sound insulation sheet has been wound. This, Mitigation of the sound by domestic wastewater have been taken into account (conceptual diagram) ![Building structure. [Environmental performance display of Kobe dwelling] The efforts of building a comprehensive environment plan that building owners to submit to Kobe, Five of the evaluation is displayed in leaves mark and the sun mark of 5 stages of important items, You are viewing a comprehensive assessment of the five stages of the building environmental performance](/images/hyogo/kobeshihyogo/2b0f84f03.jpg) [Environmental performance display of Kobe dwelling] The efforts of building a comprehensive environment plan that building owners to submit to Kobe, Five of the evaluation is displayed in leaves mark and the sun mark of 5 stages of important items, You are viewing a comprehensive assessment of the five stages of the building environmental performance ![Building structure. [Housing Performance Evaluation Report] Third party to investigate the performance of the housing the Ministry of Land, Infrastructure and Transport to specify, Housing performance display system a fair evaluation. The property is already obtained the "design Housing Performance Evaluation Report", Furthermore, "Construction Housing Performance Evaluation Report" also plans to acquire (logo) ※ For more information see "Housing term large Dictionary"](/images/hyogo/kobeshihyogo/2b0f84f07.gif) [Housing Performance Evaluation Report] Third party to investigate the performance of the housing the Ministry of Land, Infrastructure and Transport to specify, Housing performance display system a fair evaluation. The property is already obtained the "design Housing Performance Evaluation Report", Furthermore, "Construction Housing Performance Evaluation Report" also plans to acquire (logo) ※ For more information see "Housing term large Dictionary" Other![Other. [Thermos bathtub] Reduction of the temperature of the hot water even after 6 hours, about 2 ℃. Put without reheating ※ Studio research (conceptual diagram)](/images/hyogo/kobeshihyogo/2b0f84f08.gif) [Thermos bathtub] Reduction of the temperature of the hot water even after 6 hours, about 2 ℃. Put without reheating ※ Studio research (conceptual diagram) Surrounding environment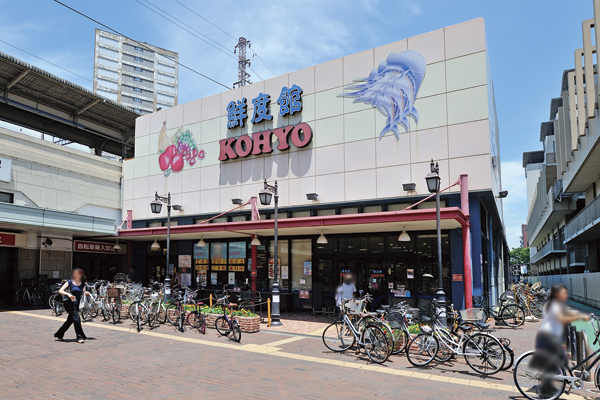 Koyo Hyogo store (8-minute walk ・ About 610m) 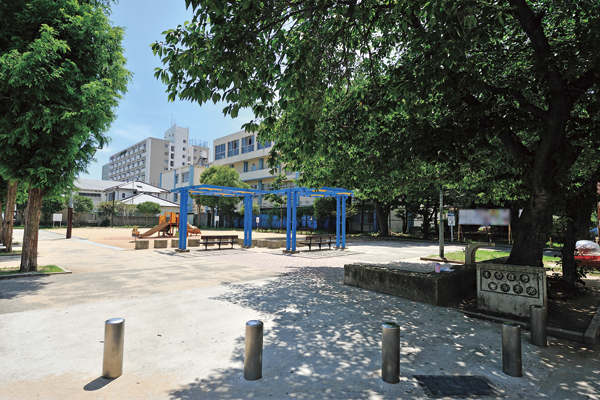 Matsubara park (5-minute walk ・ About 330m) 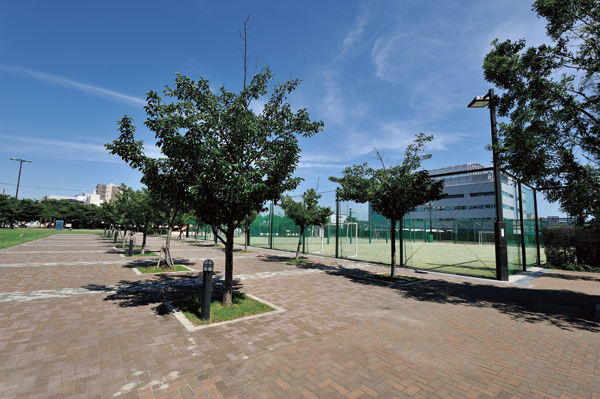 Misaki Park (a 15-minute walk ・ About 1190m) 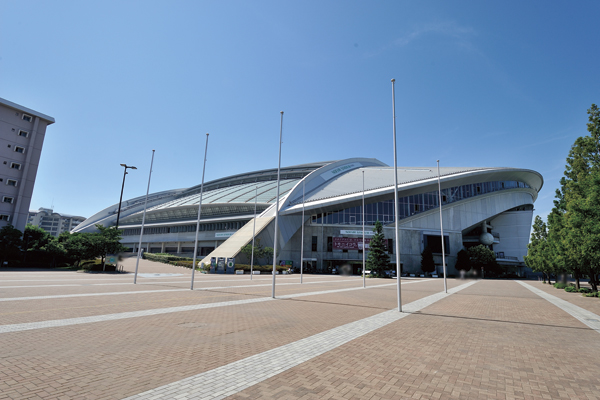 Noevir Stadium Kobe (a 15-minute walk ・ About 1190m) 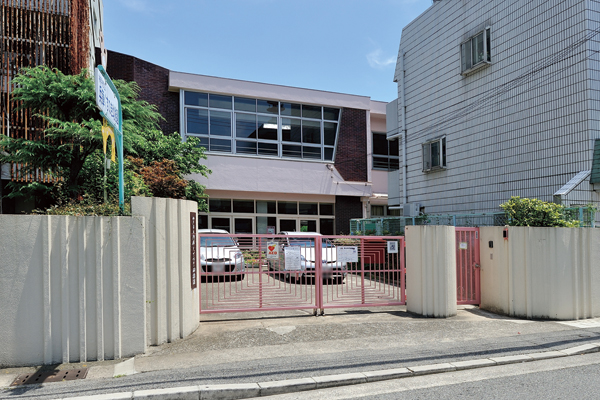 Kobe City, Hyogo Kusunoki kindergarten (18 mins ・ About 1400m) 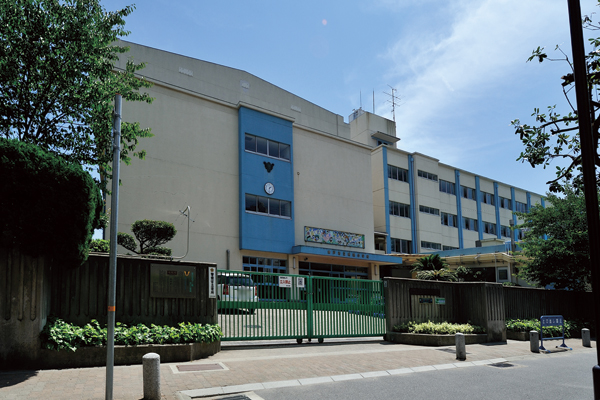 Kobe Municipal Akiraoya elementary school (4-minute walk ・ About 320m) 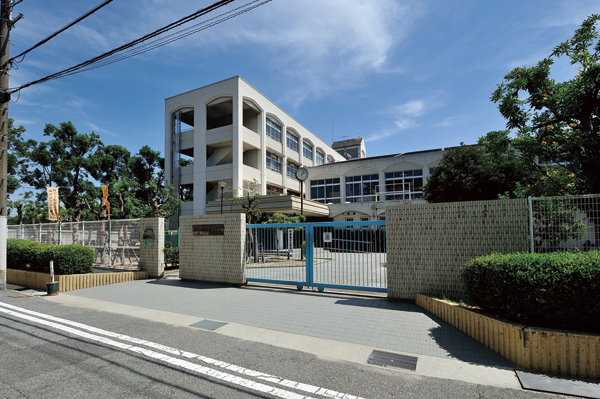 Kobe Municipal Susa Nonaka school (a 9-minute walk ・ About 700m) 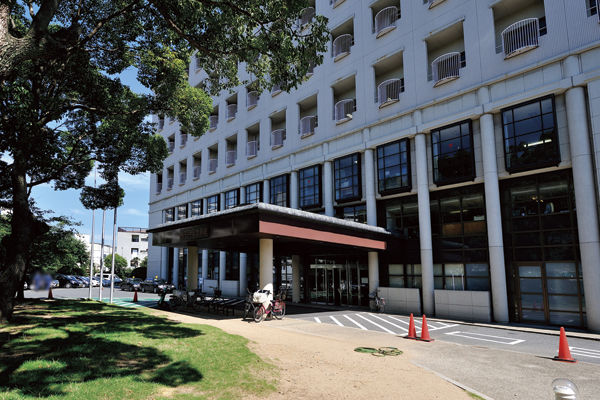 Kobe hundred years Memorial Hospital (a 12-minute walk ・ About 960m) 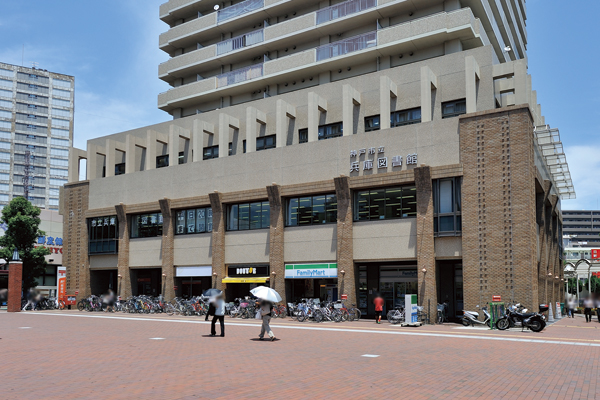 Kobe City, Hyogo Library (7 min walk ・ About 540m) 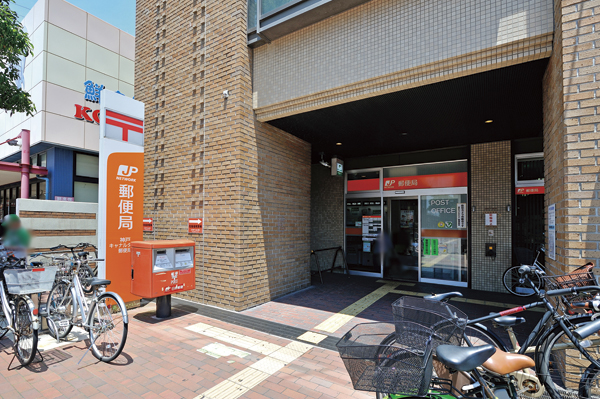 Kobe Canal Town post office (7 minute walk ・ About 540m) Floor: 3LDK, occupied area: 58.58 sq m, Price: 19.9 million yen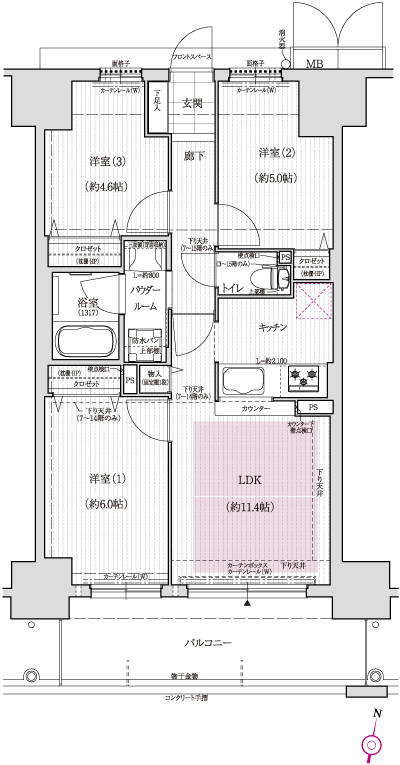 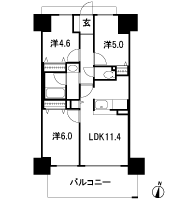 Floor: 3LDK, the area occupied: 60.6 sq m, Price: 24.9 million yen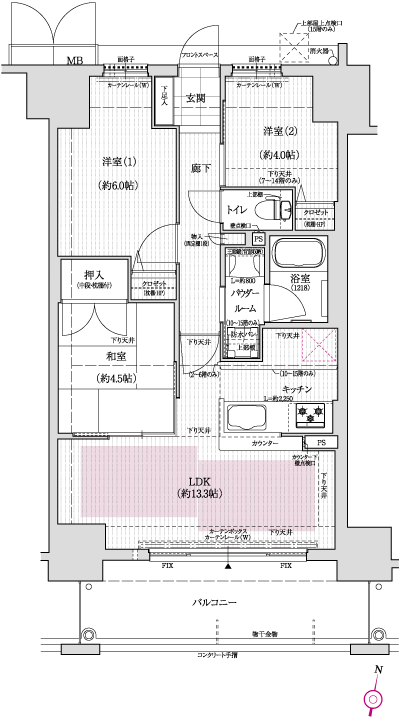 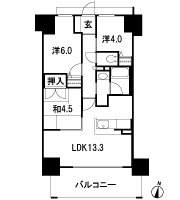 Floor: 4LDK, occupied area: 69.05 sq m, Price: 27.6 million yen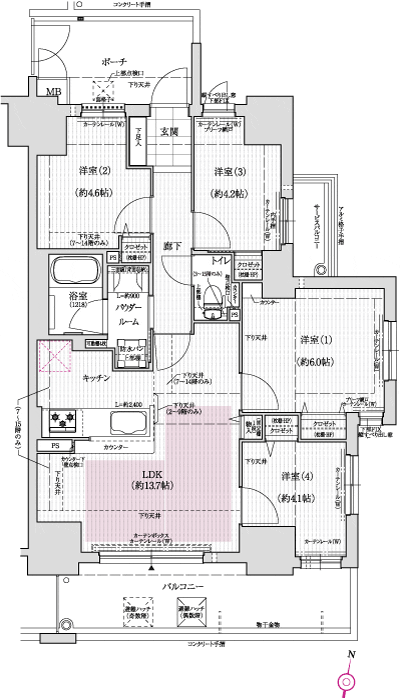 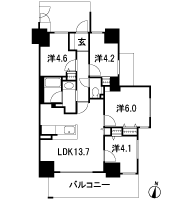 Location | ||||||||||||||||||||||||||||||||||||||||||||||||||||||||||||||||||||||||||||||||||||||||||||||||||||||||||||||||||||||||