Investing in Japanese real estate
2014November
25,800,000 yen ~ 38,200,000 yen, 2LDK + S (storeroom) ~ 4LDK ※ S=F, 64.1 sq m ~ 80.59 sq m
New Apartments » Kansai » Hyogo Prefecture » Kobe Kita-ku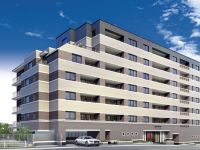 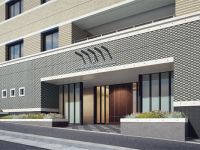
Buildings and facilities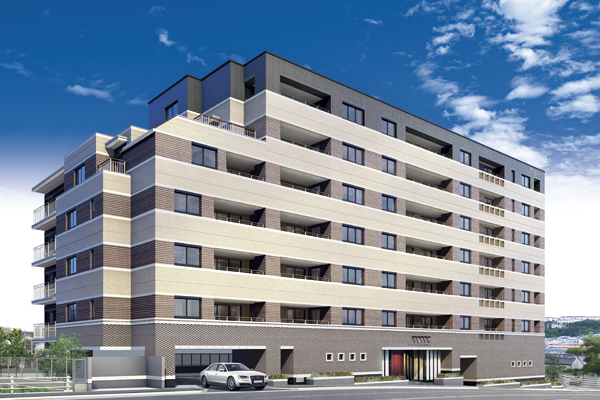 Sophisticated modern design was to renew the landscape along the main road through the west Suzurandai is, Smart look to foresee the presence and quality of life, which was imposing appropriate to the land mark of the city is impressive (Exterior view) 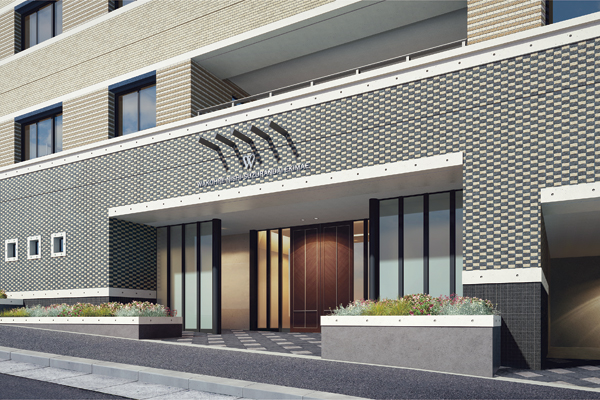 Take away the line of sight of passers, Sophisticated look of the facade. Also spacious entrance, A pleasant impression bright and arranged a large glass window to the left and right of the magnificent wood-tone door. Is the hospitality heart is alive design, such as the hotel (entrance approach Rendering) 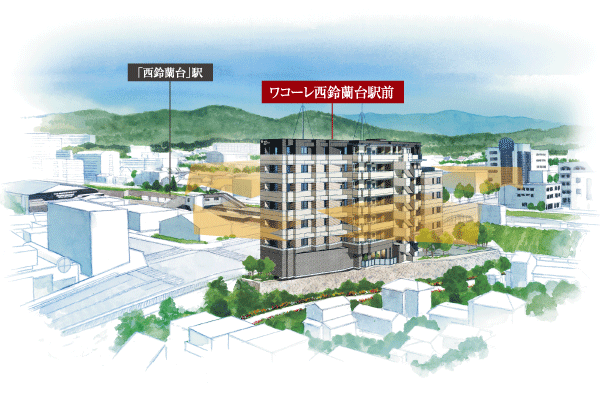 To the birth of "Wakore west Suzurandai Station" is, In addition to the entire surface facing the road, All sides because of the open-minded location, Opened sight, ventilation ・ Advantageous for daylighting. Not the most care, such as adjacent land of the line of sight, Masu fun Me a carefree and was living (Exterior - Rendering and surrounding cityscape illustration) Surrounding environment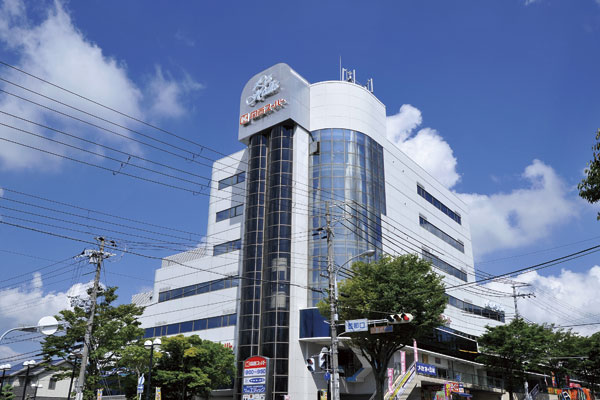 Kansai Super Le ・ Earl store (2-minute walk ・ About 150m) 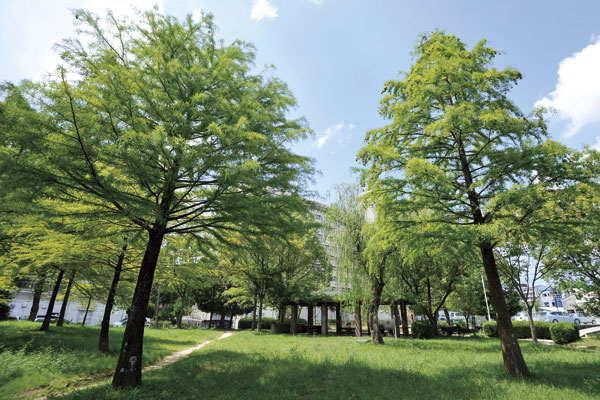 Hazaka park (3-minute walk ・ About 200m) 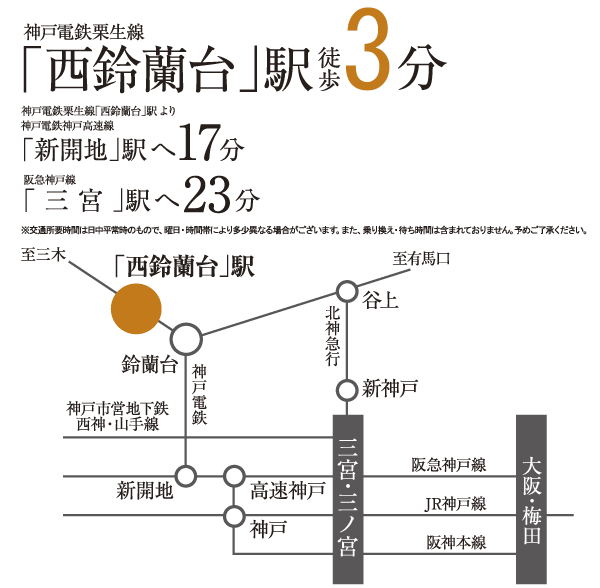 Access view Living![Living. [living ・ dining] Family gather living ・ Dining, Location that is central to daily life. So, Those beautiful space richly pretend the breadth and everyday scenes of pleasure Mel clear the sense of openness has been taken by you has been pursued (October 2013 "Wakore west Suzurandai Mansion Gallery", It is different from the actual dwelling unit ( ※ ))](/images/hyogo/kobeshikita/d90675e01.jpg) [living ・ dining] Family gather living ・ Dining, Location that is central to daily life. So, Those beautiful space richly pretend the breadth and everyday scenes of pleasure Mel clear the sense of openness has been taken by you has been pursued (October 2013 "Wakore west Suzurandai Mansion Gallery", It is different from the actual dwelling unit ( ※ )) ![Living. [living ・ dining] Airy space full produce of frontage wide wide span design, Living fulfill a large room on every day of the family ・ Dining ( ※ )](/images/hyogo/kobeshikita/d90675e02.jpg) [living ・ dining] Airy space full produce of frontage wide wide span design, Living fulfill a large room on every day of the family ・ Dining ( ※ ) ![Living. [Double sash] The opening of each dwelling unit, Employing a double sash than the outside windows and aluminum of aluminum sash combines inner window of lower resin sash thermal conductivity. Cooling and heating efficiency is also enhanced by excellent thermal insulation performance, Also realize energy-saving effect. Also reduced significantly the occurrence of unpleasant condensation. Also, You can suppress the sound leakage from the outside noise of the transmitted and in the dwelling unit ※ Except for some (structure diagram)](/images/hyogo/kobeshikita/d90675e09.gif) [Double sash] The opening of each dwelling unit, Employing a double sash than the outside windows and aluminum of aluminum sash combines inner window of lower resin sash thermal conductivity. Cooling and heating efficiency is also enhanced by excellent thermal insulation performance, Also realize energy-saving effect. Also reduced significantly the occurrence of unpleasant condensation. Also, You can suppress the sound leakage from the outside noise of the transmitted and in the dwelling unit ※ Except for some (structure diagram) Kitchen![Kitchen. [kitchen] Kitchen to deliver a delicious meal for the family is, It is because you use every day, We stuck with above all comfortable to use. Work easily wide enough and the storage space is of course, A number of advanced equipment to support the kitchen work ・ Enhanced features. Is a convenience that is to use becomes fun ( ※ )](/images/hyogo/kobeshikita/d90675e06.jpg) [kitchen] Kitchen to deliver a delicious meal for the family is, It is because you use every day, We stuck with above all comfortable to use. Work easily wide enough and the storage space is of course, A number of advanced equipment to support the kitchen work ・ Enhanced features. Is a convenience that is to use becomes fun ( ※ ) ![Kitchen. [Dishwasher] It can be out the dishes in a comfortable position from the top, Slide open type of dishwasher. It offers low noise and energy saving (same specifications)](/images/hyogo/kobeshikita/d90675e10.jpg) [Dishwasher] It can be out the dishes in a comfortable position from the top, Slide open type of dishwasher. It offers low noise and energy saving (same specifications) ![Kitchen. [Quiet sink] Large wok also washable sink of room size, Quiet specification to keep the water splashing sound. detergent ・ Also provided convenient storage rack sponge is put (same specifications)](/images/hyogo/kobeshikita/d90675e11.jpg) [Quiet sink] Large wok also washable sink of room size, Quiet specification to keep the water splashing sound. detergent ・ Also provided convenient storage rack sponge is put (same specifications) ![Kitchen. [System kitchen door ColorSelect] Door of the system kitchen melamine veneer finish. Color You can choose from eight colors ※ Application deadline Yes (select Description Photos)](/images/hyogo/kobeshikita/d90675e15.gif) [System kitchen door ColorSelect] Door of the system kitchen melamine veneer finish. Color You can choose from eight colors ※ Application deadline Yes (select Description Photos) ![Kitchen. [Stove select] Temperature control function and the safety function has been equipped with "glass top stove", Or automatic two-sided grill and light & 4 temperature sensor, You can choose from "IH cooking heaters" of large firepower full top surface operation (touch key type) is mounted ※ Application deadline Yes (select Description Photos)](/images/hyogo/kobeshikita/d90675e17.gif) [Stove select] Temperature control function and the safety function has been equipped with "glass top stove", Or automatic two-sided grill and light & 4 temperature sensor, You can choose from "IH cooking heaters" of large firepower full top surface operation (touch key type) is mounted ※ Application deadline Yes (select Description Photos) Bathing-wash room![Bathing-wash room. [Powder Room] Important space to greet every day clean and refreshing the, Powder room, Pursuit of functionality that can Dressing firm even busy morning. Convenient and easy-to-use advanced facilities and sufficient storage is furnished. Also because it is where you pretend beautifully what, Also in beauty it has been consideration ( ※ )](/images/hyogo/kobeshikita/d90675e07.jpg) [Powder Room] Important space to greet every day clean and refreshing the, Powder room, Pursuit of functionality that can Dressing firm even busy morning. Convenient and easy-to-use advanced facilities and sufficient storage is furnished. Also because it is where you pretend beautifully what, Also in beauty it has been consideration ( ※ ) ![Bathing-wash room. [Multi-function three-sided mirror] The back of the three-sided mirror, Installing the storage space and the outlet with a hook that definitive over the dryer. It has also been secured, such as fall prevention bar or tissue box storage to prevent the fall of cosmetics bottles (same specifications)](/images/hyogo/kobeshikita/d90675e12.jpg) [Multi-function three-sided mirror] The back of the three-sided mirror, Installing the storage space and the outlet with a hook that definitive over the dryer. It has also been secured, such as fall prevention bar or tissue box storage to prevent the fall of cosmetics bottles (same specifications) ![Bathing-wash room. [Vanity bowl select] Put the soap and wet cup "wet space bowl", Or stylish, Surface You can choose from "Square bowl" of the glossy finish. Both have extended cleaning properties by eliminating the brackets around the drain outlet ※ Application deadline Yes (select Description Photos)](/images/hyogo/kobeshikita/d90675e18.gif) [Vanity bowl select] Put the soap and wet cup "wet space bowl", Or stylish, Surface You can choose from "Square bowl" of the glossy finish. Both have extended cleaning properties by eliminating the brackets around the drain outlet ※ Application deadline Yes (select Description Photos) ![Bathing-wash room. [Bathroom] Relax space to wash away the fatigue of the day, Bathroom. Guests can leisurely relax alone, Guests nurtured petting in the parent and child, Because home a pleasure-free location, Pursuit of cleanliness and ease of use. The advanced equipment, such as beautiful sophisticated space and mist sauna, Heals the mind and body ( ※ )](/images/hyogo/kobeshikita/d90675e08.jpg) [Bathroom] Relax space to wash away the fatigue of the day, Bathroom. Guests can leisurely relax alone, Guests nurtured petting in the parent and child, Because home a pleasure-free location, Pursuit of cleanliness and ease of use. The advanced equipment, such as beautiful sophisticated space and mist sauna, Heals the mind and body ( ※ ) ![Bathing-wash room. [Thermos bathtub] By the tub to heat insulation structure such as "thermos", Reduce the heat dissipation, Adopt a "thermos bottle bath" to realize the overwhelming heat insulation performance. By further use of the thermal insulation Furofuta, This will make it harder cool the hot water of more bath (conceptual diagram)](/images/hyogo/kobeshikita/d90675e14.gif) [Thermos bathtub] By the tub to heat insulation structure such as "thermos", Reduce the heat dissipation, Adopt a "thermos bottle bath" to realize the overwhelming heat insulation performance. By further use of the thermal insulation Furofuta, This will make it harder cool the hot water of more bath (conceptual diagram) ![Bathing-wash room. [Mist Kawakku] And splash mist to encourage at once sweating, Such as a micro mist to increase the moisture of your skin at the nano-fine water, Adopt a variety of bathroom heating dryer with a mist sauna function. Relaxing bath time can be enjoyed at home. The company conventional heating ・ Drying ・ ventilation ・ In addition to the cool breeze functions, etc., Suppression of mold, Also provides clothing of deodorization function (same specifications)](/images/hyogo/kobeshikita/d90675e13.jpg) [Mist Kawakku] And splash mist to encourage at once sweating, Such as a micro mist to increase the moisture of your skin at the nano-fine water, Adopt a variety of bathroom heating dryer with a mist sauna function. Relaxing bath time can be enjoyed at home. The company conventional heating ・ Drying ・ ventilation ・ In addition to the cool breeze functions, etc., Suppression of mold, Also provides clothing of deodorization function (same specifications) Balcony ・ terrace ・ Private garden![balcony ・ terrace ・ Private garden. [Waterproof outlet] Waterproof outlet has been installed that can be used in various applications such as lighting (same specifications)](/images/hyogo/kobeshikita/d90675e19.jpg) [Waterproof outlet] Waterproof outlet has been installed that can be used in various applications such as lighting (same specifications) ![balcony ・ terrace ・ Private garden. [Plugin faucet] Plug-water faucet that desorption of the hose can be performed easily. This is useful in a variety of life scenes (same specifications)](/images/hyogo/kobeshikita/d90675e20.jpg) [Plugin faucet] Plug-water faucet that desorption of the hose can be performed easily. This is useful in a variety of life scenes (same specifications) Receipt![Receipt. [Multi-function shoe box] Tall type shoe box that can be plenty of storage, Family of shoes, of course, Convenient glove compartment to store your small items such as umbrella stands and seal, tray, hook, Miller (Tobiraura), and the like have been standard equipment (same specifications)](/images/hyogo/kobeshikita/d90675e16.jpg) [Multi-function shoe box] Tall type shoe box that can be plenty of storage, Family of shoes, of course, Convenient glove compartment to store your small items such as umbrella stands and seal, tray, hook, Miller (Tobiraura), and the like have been standard equipment (same specifications) Interior![Interior. [Master bedroom] Fun private time Mi, The main bedroom to rest in a relaxed manner is, Of course, clear some breadth, To appropriate calm appearance to the time of rest. Furthermore ventilation ・ Lighting and sufficient storage, It has extended comfort with convenient facilities ( ※ )](/images/hyogo/kobeshikita/d90675e03.jpg) [Master bedroom] Fun private time Mi, The main bedroom to rest in a relaxed manner is, Of course, clear some breadth, To appropriate calm appearance to the time of rest. Furthermore ventilation ・ Lighting and sufficient storage, It has extended comfort with convenient facilities ( ※ ) ![Interior. [Private room] Receive the colorful personality of the family, Simple and natural private room. Look with calm and warmth, Gently entertained my time every day, I feel the goodness of live enough to adapt goods and quality ( ※ )](/images/hyogo/kobeshikita/d90675e04.jpg) [Private room] Receive the colorful personality of the family, Simple and natural private room. Look with calm and warmth, Gently entertained my time every day, I feel the goodness of live enough to adapt goods and quality ( ※ ) ![Interior. [Japanese-style room] Drawing room and Japanese-style room, And living ・ Such as the integrated use of the dining, You can colorfully utilized in accordance with the life scene of the family ( ※ )](/images/hyogo/kobeshikita/d90675e05.jpg) [Japanese-style room] Drawing room and Japanese-style room, And living ・ Such as the integrated use of the dining, You can colorfully utilized in accordance with the life scene of the family ( ※ ) Shared facilities![Shared facilities. [Entrance hall] Entrance hall, floor ・ In deep shade on the wall both, Produce a space that return get family and visiting guests calm can be relieved. Insert the sunlight from the large glass window provided in the front, It brings a brightness to the space. Sofa is provided in the wall, Talking and the place is also ready for peace. Gray two-color dot design cemented floors and masonry tone of border tiles, Large-format tile, Paste split wall mirror, And such as folding on the ceiling indirect lighting illuminates gently, Sophisticated design exudes a sense of quality (Rendering)](/images/hyogo/kobeshikita/d90675f03.jpg) [Entrance hall] Entrance hall, floor ・ In deep shade on the wall both, Produce a space that return get family and visiting guests calm can be relieved. Insert the sunlight from the large glass window provided in the front, It brings a brightness to the space. Sofa is provided in the wall, Talking and the place is also ready for peace. Gray two-color dot design cemented floors and masonry tone of border tiles, Large-format tile, Paste split wall mirror, And such as folding on the ceiling indirect lighting illuminates gently, Sophisticated design exudes a sense of quality (Rendering) ![Shared facilities. [Land Plan] Of the property is born, In addition to the front facing the road, Open location that is not in contact with almost the building in all directions by the difference in height of the site. Rich view is fun Mel other in the field of vision opened even lower floors, ventilation ・ Also enhance lighting. Not the most care, such as a neighbor of the line of sight, You can enjoying the life of without hesitation freely To family. Take full advantage of also the location of the benefits, Airy planning wide span has been adopted by all the mansion is to achieve a pleasant day (site layout)](/images/hyogo/kobeshikita/d90675f05.gif) [Land Plan] Of the property is born, In addition to the front facing the road, Open location that is not in contact with almost the building in all directions by the difference in height of the site. Rich view is fun Mel other in the field of vision opened even lower floors, ventilation ・ Also enhance lighting. Not the most care, such as a neighbor of the line of sight, You can enjoying the life of without hesitation freely To family. Take full advantage of also the location of the benefits, Airy planning wide span has been adopted by all the mansion is to achieve a pleasant day (site layout) Pet![Pet. [Pets Allowed] Pet of the foot washing of Ya after the walk, Such as outdoor goods care, Washing place that can be used for multi-purpose is provided ※ The breeding of pet there is a management contract. Please ask the attendant for more information (an example of a frog pets)](/images/hyogo/kobeshikita/d90675f06.gif) [Pets Allowed] Pet of the foot washing of Ya after the walk, Such as outdoor goods care, Washing place that can be used for multi-purpose is provided ※ The breeding of pet there is a management contract. Please ask the attendant for more information (an example of a frog pets) Variety of services![Variety of services. [Garbage collection services] Management staff is recovered if the garbage Oke out in front of the entrance of each residence. Us with carry-out to the trash yard ※ There is a date and time specified recovery ※ burnable garbage, container ・ Non-packaging plastic will be unloaded at their. Please refer to at a later date distribution of garbage calendar implementation date and time (PICT)](/images/hyogo/kobeshikita/d90675f13.gif) [Garbage collection services] Management staff is recovered if the garbage Oke out in front of the entrance of each residence. Us with carry-out to the trash yard ※ There is a date and time specified recovery ※ burnable garbage, container ・ Non-packaging plastic will be unloaded at their. Please refer to at a later date distribution of garbage calendar implementation date and time (PICT) ![Variety of services. [Morning newspaper delivery service] Deliver the morning paper until the new 聞受 of each residence. It eliminates the need to go to get the newspaper to the first floor in a busy morning, Room is born to the time ※ It is provided by the newsagent (PICT)](/images/hyogo/kobeshikita/d90675f14.gif) [Morning newspaper delivery service] Deliver the morning paper until the new 聞受 of each residence. It eliminates the need to go to get the newspaper to the first floor in a busy morning, Room is born to the time ※ It is provided by the newsagent (PICT) ![Variety of services. [First Aid] Rushed quickly to sudden trouble of dwelling, Us with correspondence ※ For more information, please refer to the Terms and Conditions (PICT)](/images/hyogo/kobeshikita/d90675f15.gif) [First Aid] Rushed quickly to sudden trouble of dwelling, Us with correspondence ※ For more information, please refer to the Terms and Conditions (PICT) Security![Security. [24-hour remote monitoring system] Of course, if the fire sensor and gas leak alarm was catch the abnormal, If the emergency call button on the security intercom is pressed, Automatically reported to the monitoring center of Osaka Gas Security Service. Rushed trained guards depending on the situation, Speedy will do the appropriate responses (illustration)](/images/hyogo/kobeshikita/d90675f07.gif) [24-hour remote monitoring system] Of course, if the fire sensor and gas leak alarm was catch the abnormal, If the emergency call button on the security intercom is pressed, Automatically reported to the monitoring center of Osaka Gas Security Service. Rushed trained guards depending on the situation, Speedy will do the appropriate responses (illustration) ![Security. [Crime prevention (magnet) sensor] The opening and the entrance of all dwelling units established a crime prevention (magnet) sensor in conjunction with Osaka Gas Security Service. Us in response to the illegal invasion, such as the time of absence ※ FIX window ・ Except bathroom window (same specifications)](/images/hyogo/kobeshikita/d90675f16.jpg) [Crime prevention (magnet) sensor] The opening and the entrance of all dwelling units established a crime prevention (magnet) sensor in conjunction with Osaka Gas Security Service. Us in response to the illegal invasion, such as the time of absence ※ FIX window ・ Except bathroom window (same specifications) ![Security. [Night patrol remote monitoring type security camera system] Further strengthen the small night of the security system of the human mind. (Ltd.) by the Japanese network service "night patrol remote monitoring type security camera system", It is a service that monitors the video of the night of the security cameras in the remote using the Internet access (logo)](/images/hyogo/kobeshikita/d90675f17.gif) [Night patrol remote monitoring type security camera system] Further strengthen the small night of the security system of the human mind. (Ltd.) by the Japanese network service "night patrol remote monitoring type security camera system", It is a service that monitors the video of the night of the security cameras in the remote using the Internet access (logo) ![Security. [Windea (Win Deer)] Make sure the visitor shared entrance, Intercom with color monitor that can unlock the auto-lock at the touch of a button. Windea is, A large number of functions are mounted, To achieve a comfortable apartment life in the peace of mind (illustration)](/images/hyogo/kobeshikita/d90675f18.gif) [Windea (Win Deer)] Make sure the visitor shared entrance, Intercom with color monitor that can unlock the auto-lock at the touch of a button. Windea is, A large number of functions are mounted, To achieve a comfortable apartment life in the peace of mind (illustration) Earthquake ・ Disaster-prevention measures![earthquake ・ Disaster-prevention measures. [Entrance door with TaiShinwaku] As is the front door that can be opened and closed even if there is a distortion in the building under the influence of the earthquake, Entrance door with a Tai Sin frame is provided (conceptual diagram)](/images/hyogo/kobeshikita/d90675f11.gif) [Entrance door with TaiShinwaku] As is the front door that can be opened and closed even if there is a distortion in the building under the influence of the earthquake, Entrance door with a Tai Sin frame is provided (conceptual diagram) Building structure![Building structure. [24-hour ventilation system] Each room ・ Incorporating the external fresh air from natural air supply port provided in Rooms, Dirty air and carbon dioxide, A 24-hour ventilation system to discharge such as moisture. In the system using the bathroom heating dryer "Kawakku 24", To create a flow of air of Shokazeryou in the house, To produce a clean indoor environment ※ A ・ Except for the E type of Japanese-style room (conceptual diagram)](/images/hyogo/kobeshikita/d90675f08.gif) [24-hour ventilation system] Each room ・ Incorporating the external fresh air from natural air supply port provided in Rooms, Dirty air and carbon dioxide, A 24-hour ventilation system to discharge such as moisture. In the system using the bathroom heating dryer "Kawakku 24", To create a flow of air of Shokazeryou in the house, To produce a clean indoor environment ※ A ・ Except for the E type of Japanese-style room (conceptual diagram) ![Building structure. [Flat Floor] In order to prevent stumbling in the dwelling unit, Each room and free room ・ Corridor ・ Adopt a flat floor, which was to eliminate the difference in level from the water around, such as in the dwelling unit. This house stuck to safety (conceptual diagram)](/images/hyogo/kobeshikita/d90675f09.gif) [Flat Floor] In order to prevent stumbling in the dwelling unit, Each room and free room ・ Corridor ・ Adopt a flat floor, which was to eliminate the difference in level from the water around, such as in the dwelling unit. This house stuck to safety (conceptual diagram) ![Building structure. [Direct foundation structure] The basic structure of the Property, Support a well-balanced load due to the load or an earthquake or the like of the building as a whole basis, Direct the basic structure is adopted. From under the foundation to support layer have been made columnar ground improvement (conceptual diagram)](/images/hyogo/kobeshikita/d90675f19.gif) [Direct foundation structure] The basic structure of the Property, Support a well-balanced load due to the load or an earthquake or the like of the building as a whole basis, Direct the basic structure is adopted. From under the foundation to support layer have been made columnar ground improvement (conceptual diagram) ![Building structure. [outer wall ・ Tosakaikabe] Outer wall is about 150mm ・ And about 180mm thickness, Provide excellent live in sound insulation, thermal insulation properties. Also, In order to suppress the life sound from the dwelling unit next to, Tosakaikabe is about 180mm ~ Thickness of about 400mm is reserved (conceptual diagram)](/images/hyogo/kobeshikita/d90675f20.gif) [outer wall ・ Tosakaikabe] Outer wall is about 150mm ・ And about 180mm thickness, Provide excellent live in sound insulation, thermal insulation properties. Also, In order to suppress the life sound from the dwelling unit next to, Tosakaikabe is about 180mm ~ Thickness of about 400mm is reserved (conceptual diagram) ![Building structure. [Void Slab construction method] Void Slab thickness in the dwelling unit is about 275mm. By adopting the Void Slab construction method, Small beams to support the slab of the wide span is not required, To achieve the refreshing indoor space ※ Except part (conceptual diagram)](/images/hyogo/kobeshikita/d90675f10.gif) [Void Slab construction method] Void Slab thickness in the dwelling unit is about 275mm. By adopting the Void Slab construction method, Small beams to support the slab of the wide span is not required, To achieve the refreshing indoor space ※ Except part (conceptual diagram) ![Building structure. [Environmental performance display of Kobe dwelling] The efforts of building a comprehensive environment plan that building owners to submit to Kobe, Five of the evaluation is displayed in leaves mark and the sun mark of 5 stages of important items, You are viewing a comprehensive assessment of the five stages of the building environmental performance](/images/hyogo/kobeshikita/d90675f12.gif) [Environmental performance display of Kobe dwelling] The efforts of building a comprehensive environment plan that building owners to submit to Kobe, Five of the evaluation is displayed in leaves mark and the sun mark of 5 stages of important items, You are viewing a comprehensive assessment of the five stages of the building environmental performance Surrounding environment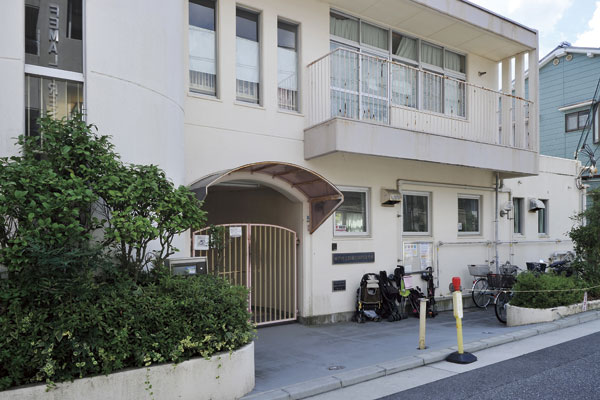 Municipal Suzurandaiminami cho nursery school (4-minute walk ・ About 290m) 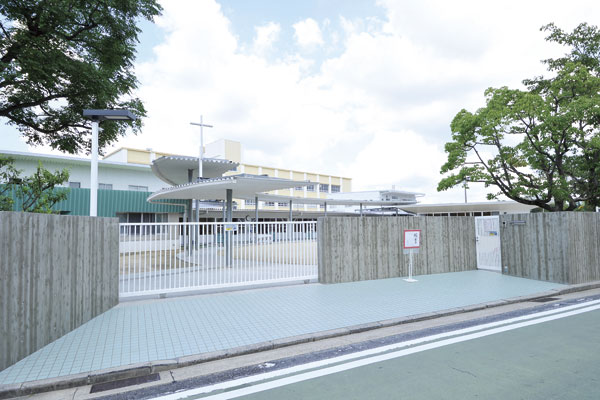 St. Michael kindergarten (8-minute walk ・ About 570m) 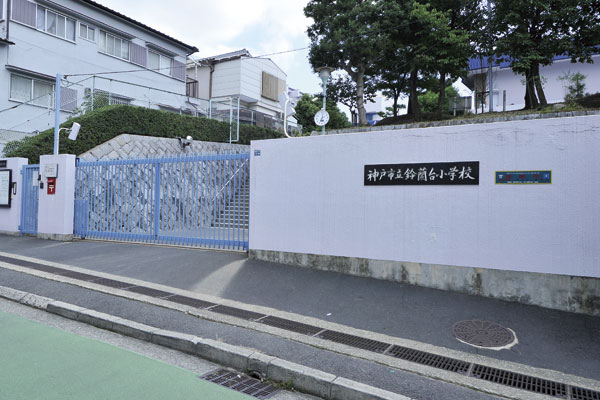 Municipal Suzurandai Elementary School (7 min walk ・ About 520m) 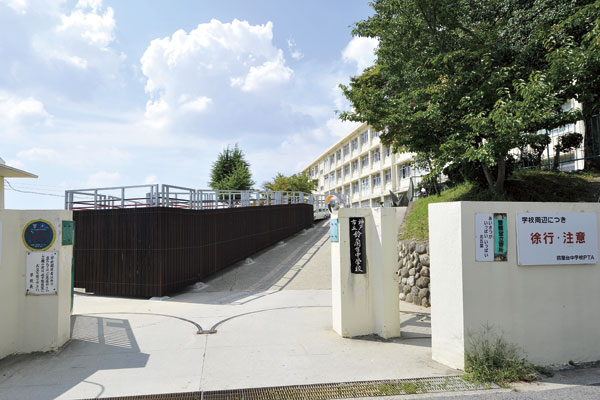 Municipal Suzurandai junior high school (a 9-minute walk ・ About 700m) 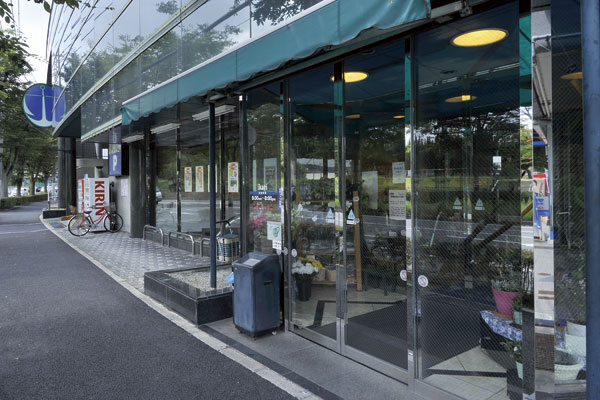 Anchor west Suzurandai store (3-minute walk ・ About 200m) 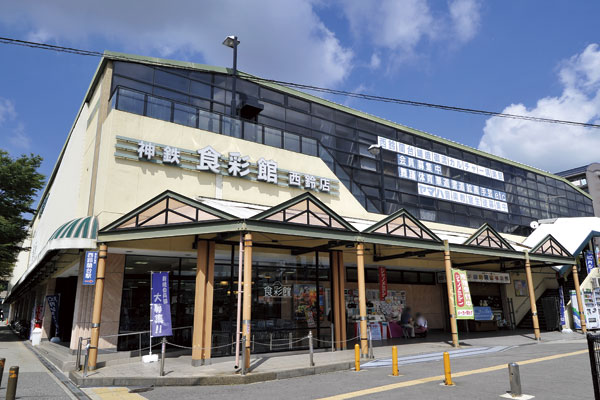 KamiTetsu Shokuirodorikan NishiRin store (3-minute walk ・ About 210m) 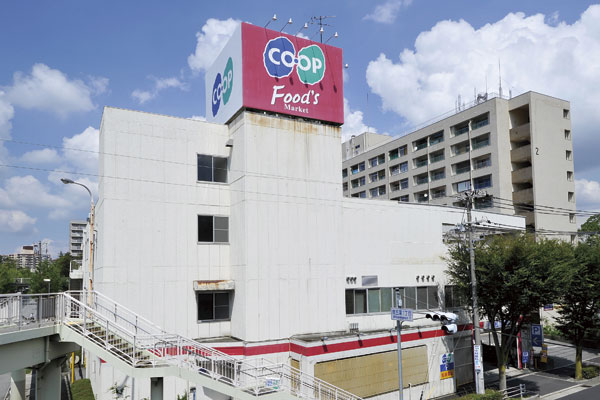 Cope West Suzurandai (4-minute walk ・ About 310m) 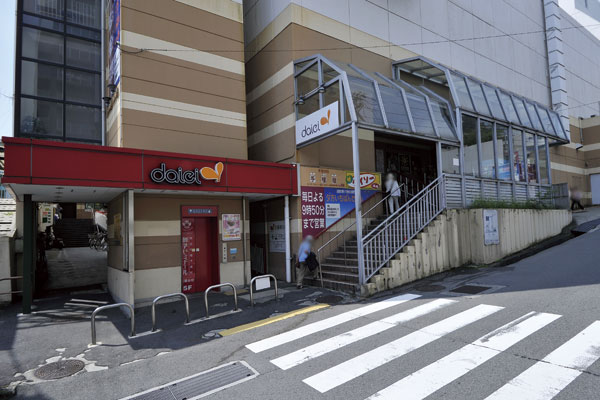 Daiei, Inc. Suzurandai store (walk 13 minutes ・ About 1000m) 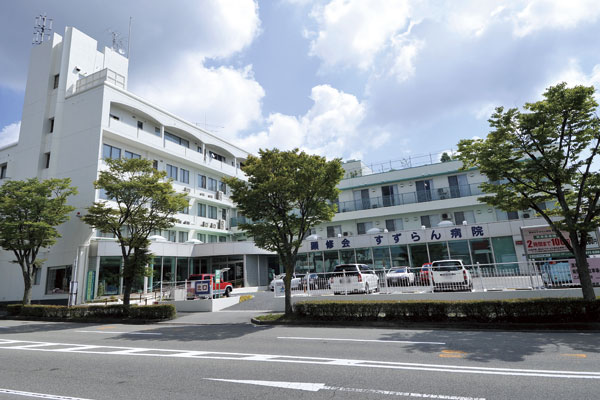 Lily of the Valley Hospital (a 1-minute walk ・ About 50m) 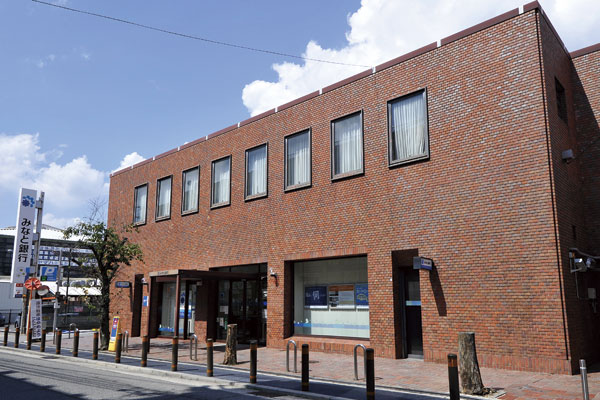 Minato Bank West Suzurandai Branch (2-minute walk ・ About 150m) 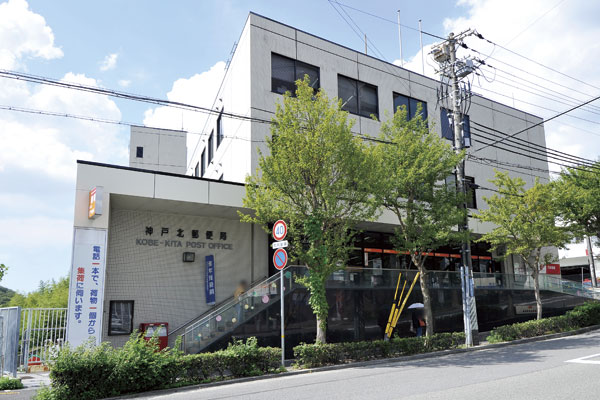 Kobekita post office (4-minute walk ・ About 320m) 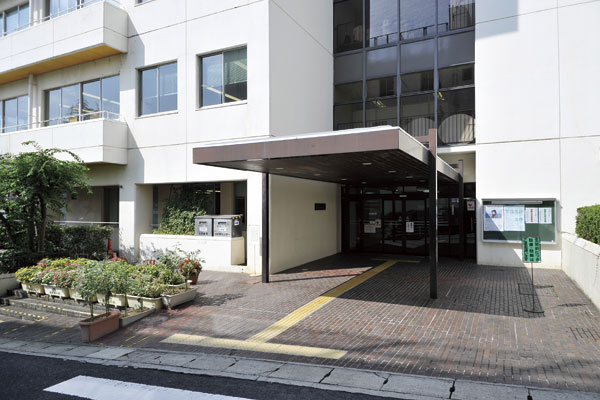 North Library (a 9-minute walk ・ About 710m) 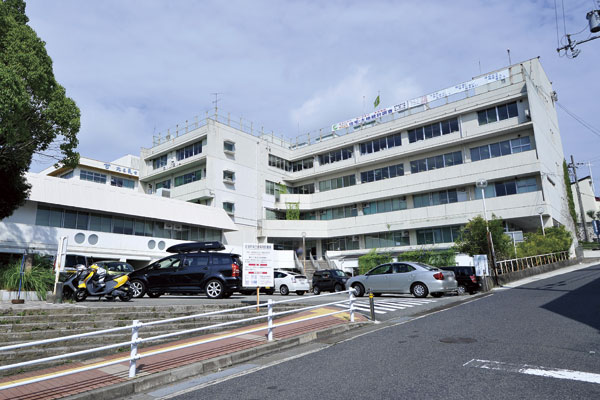 Kita-ku, General Office Building / North ward office (a 12-minute walk ・ About 920m) 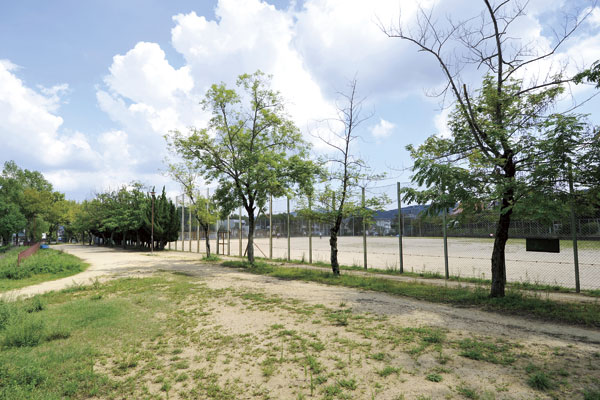 Suzurankoen (3-minute walk ・ About 180m) Floor: 4LDK, occupied area: 80.03 sq m, Price: 32,900,000 yen ~ 34,800,000 yen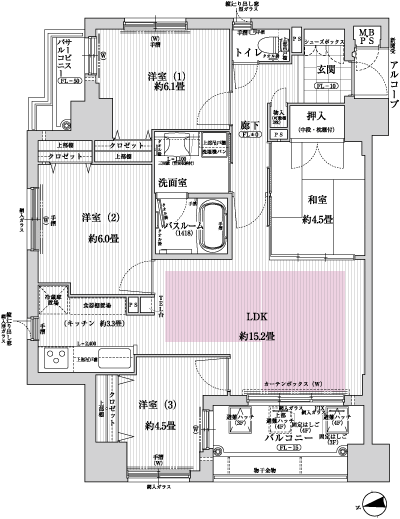 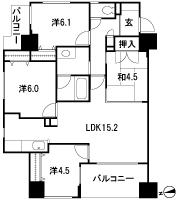 Floor: 3LDK, occupied area: 65.75 sq m, Price: 25,800,000 yen ~ 28,400,000 yen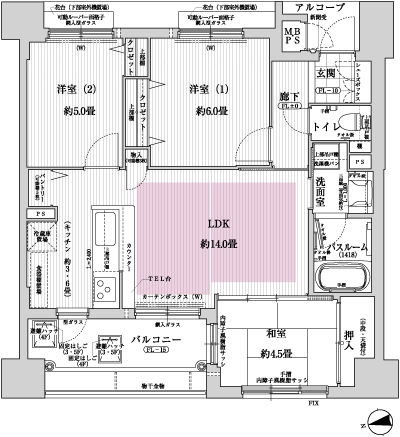 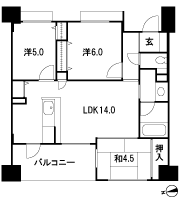 Floor: 2LDK + F ・ 3LDK, the area occupied: 64.1 sq m, Price: 26,300,000 yen ~ 29.6 million yen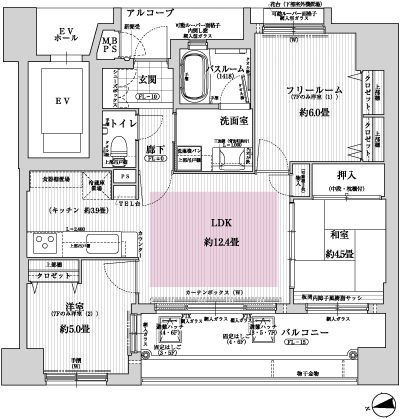 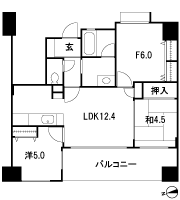 Floor: 3LDK, occupied area: 71.14 sq m, Price: 31.7 million yen ~ 35,100,000 yen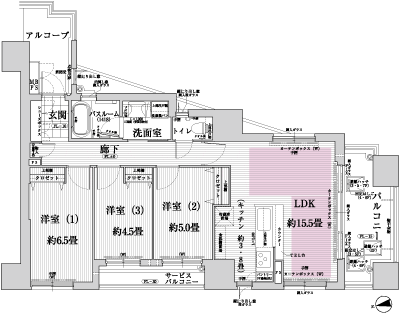 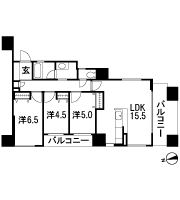 Floor: 3LDK, occupied area: 77.13 sq m, Price: 33.1 million yen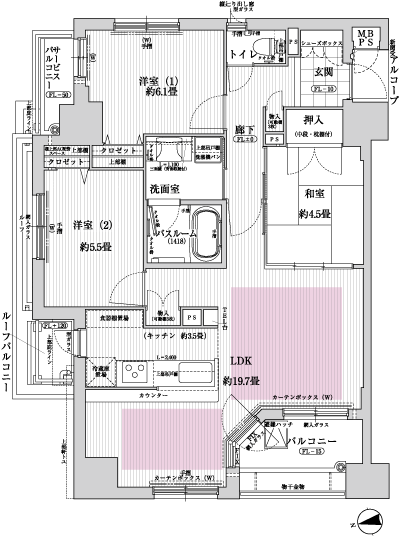 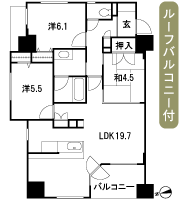 Floor: 4LDK, occupied area: 80.59 sq m, Price: 38.2 million yen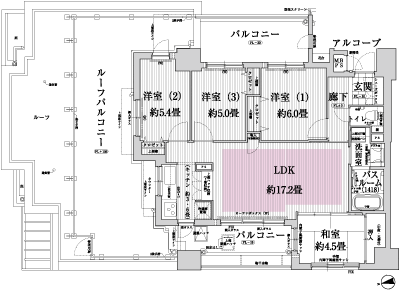 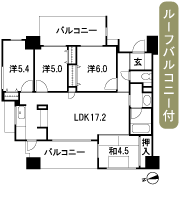 Floor: 4LDK, occupied area: 80.59 sq m, Price: 36.7 million yen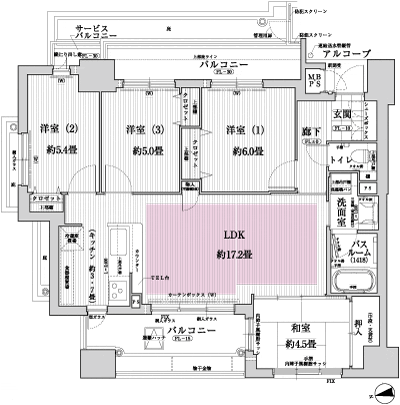 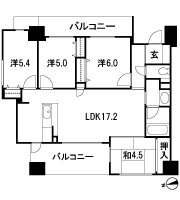 Location | ||||||||||||||||||||||||||||||||||||||||||||||||||||||||||||||||||||||||||||||||||||||||||||||||||||||||||||||||||