Investing in Japanese real estate
2014January
55,980,000 yen ・ 57,980,000 yen, 3LDK, 70.84 sq m ・ 81.25 sq m
New Apartments » Kansai » Hyogo Prefecture » Kobe Nada Ward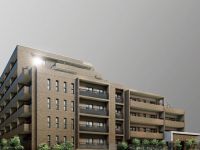 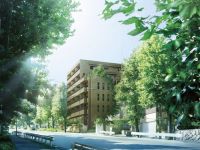
Buildings and facilities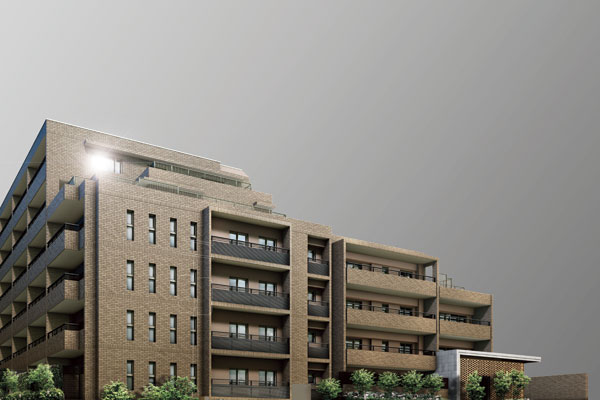 The obtained of the, Quality of living space suitable to be called Rokko mansion. Discharge the excessive decoration, In appearance it stuck to the elegance and texture full of material as a space, Heal every day those who live with the quality of the mansion design has been woven (Exterior view) 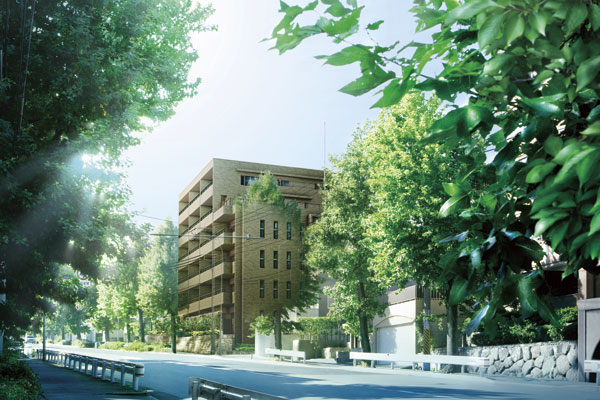 Rokko mansion. In four seasons Uruwashiki cityscape, Appearance controversial strikingly of elegance. "The ・ Park House Rokko "is born (Exterior view) Surrounding environment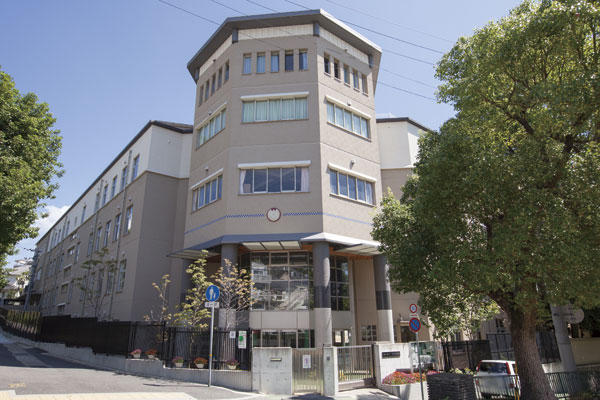 Municipal Takaha elementary school (about 330m) 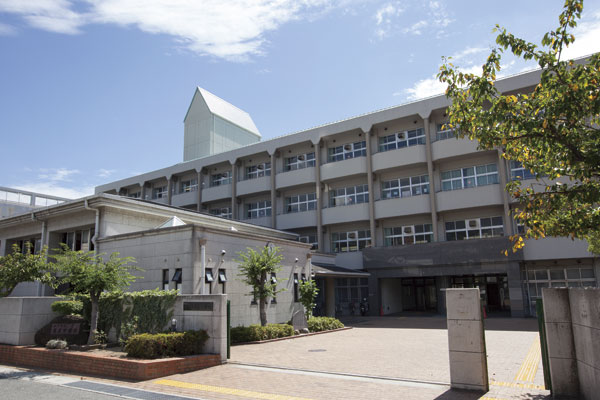 Municipal falconer junior high school (13 mins ・ About 1000m) 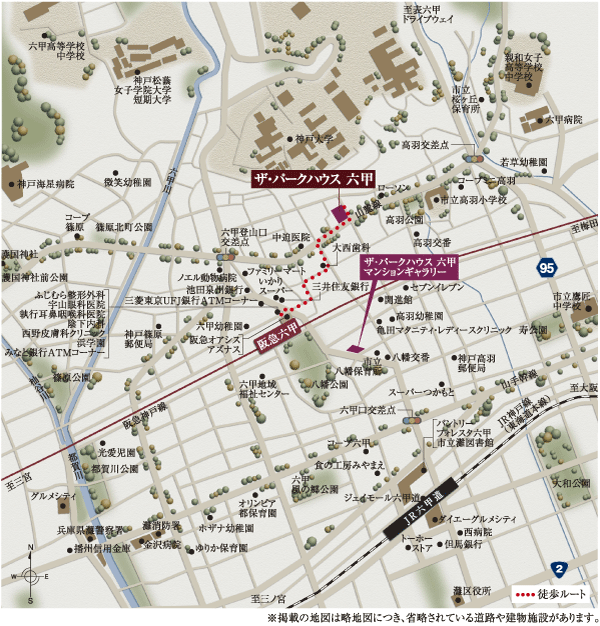 local ・ Mansion gallery guide map 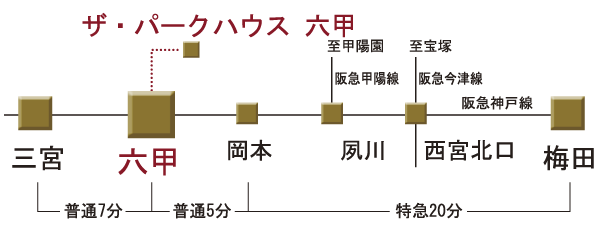 Access view Kitchen![Kitchen. [Grohe, Inc. water purification function shower faucet design] It built a water purification function that clean water can be used at any time. Design highly water purification function ・ Mixing is a faucet with a shower ※ Exchange of water purification cartridge is paid (same specifications)](/images/hyogo/kobeshinada/3439eae08.jpg) [Grohe, Inc. water purification function shower faucet design] It built a water purification function that clean water can be used at any time. Design highly water purification function ・ Mixing is a faucet with a shower ※ Exchange of water purification cartridge is paid (same specifications) ![Kitchen. [Disposer -] The sink was crushed garbage, Standard equipped with a disposer to flow to the treatment tank. It kept clean and the kitchen without reservoir garbage ※ Depending on the type of garbage you may not be able to process (same specifications)](/images/hyogo/kobeshinada/3439eae02.jpg) [Disposer -] The sink was crushed garbage, Standard equipped with a disposer to flow to the treatment tank. It kept clean and the kitchen without reservoir garbage ※ Depending on the type of garbage you may not be able to process (same specifications) ![Kitchen. [Natural stone kitchen counter top] The counter top in the kitchen, Adopt a natural stone. Beautifully refined appearance, such as the interior will gracefully directing the kitchen (same specifications)](/images/hyogo/kobeshinada/3439eae11.jpg) [Natural stone kitchen counter top] The counter top in the kitchen, Adopt a natural stone. Beautifully refined appearance, such as the interior will gracefully directing the kitchen (same specifications) ![Kitchen. [Dish washing and drying machine] Comfortably standard equipped with a dish washing and drying machine of functional drawer type that can out of tableware. It supports the cleanup of the meal (same specifications)](/images/hyogo/kobeshinada/3439eae12.jpg) [Dish washing and drying machine] Comfortably standard equipped with a dish washing and drying machine of functional drawer type that can out of tableware. It supports the cleanup of the meal (same specifications) ![Kitchen. [Kitchen hanging cupboard] Convenient hanging cupboard is provided in the housing, such as tableware and pot. Of kitchen paper and hanger type the lap holder was installed storage have been installed in a cupboard under suspension (same specifications)](/images/hyogo/kobeshinada/3439eae09.jpg) [Kitchen hanging cupboard] Convenient hanging cupboard is provided in the housing, such as tableware and pot. Of kitchen paper and hanger type the lap holder was installed storage have been installed in a cupboard under suspension (same specifications) ![Kitchen. [With vegetables Stocker slide storage] Easy and out to the back of the thing, Slide housing with a soft closer function. 3-stage drawer bottom vegetables punching for ventilation to the surface material has been subjected stocker - is a specification ※ Sink bottom is a door specification opens (same specifications)](/images/hyogo/kobeshinada/3439eae10.jpg) [With vegetables Stocker slide storage] Easy and out to the back of the thing, Slide housing with a soft closer function. 3-stage drawer bottom vegetables punching for ventilation to the surface material has been subjected stocker - is a specification ※ Sink bottom is a door specification opens (same specifications) Bathing-wash room![Bathing-wash room. [Natural stone counter top vanity] The counter top vanity, Adopt a natural stone. Beautiful texture of natural stone unique is adorned with grace the wash room (same specifications)](/images/hyogo/kobeshinada/3439eae19.jpg) [Natural stone counter top vanity] The counter top vanity, Adopt a natural stone. Beautiful texture of natural stone unique is adorned with grace the wash room (same specifications) ![Bathing-wash room. [Telescopic type shower faucet] Good mixing faucet has been adoption of usability head is pulled out. It is also useful in the care of the wash bowl (same specifications)](/images/hyogo/kobeshinada/3439eae03.jpg) [Telescopic type shower faucet] Good mixing faucet has been adoption of usability head is pulled out. It is also useful in the care of the wash bowl (same specifications) ![Bathing-wash room. [Three-sided mirror back storage] The three-sided mirror back of vanities, Storage space that you can organize your cosmetics and toiletries such is reserved (same specifications)](/images/hyogo/kobeshinada/3439eae20.jpg) [Three-sided mirror back storage] The three-sided mirror back of vanities, Storage space that you can organize your cosmetics and toiletries such is reserved (same specifications) ![Bathing-wash room. [Cosmetics pocket] Vanity bowl before the take-out easy to place in the housing of the pocket type to put makeup accessories, such as a hairbrush and hairpin have been installed (same specifications)](/images/hyogo/kobeshinada/3439eae17.jpg) [Cosmetics pocket] Vanity bowl before the take-out easy to place in the housing of the pocket type to put makeup accessories, such as a hairbrush and hairpin have been installed (same specifications) ![Bathing-wash room. [Mist sauna function] Soft mist of pleasant mist. Firmly sweating, Splash mist to achieve a pleasant mist sauna space by adjusting the intensity mode has been adopted (same specifications)](/images/hyogo/kobeshinada/3439eae14.jpg) [Mist sauna function] Soft mist of pleasant mist. Firmly sweating, Splash mist to achieve a pleasant mist sauna space by adjusting the intensity mode has been adopted (same specifications) ![Bathing-wash room. [Bathroom heating ventilation dryer] Rainy season and a rainy day, Including the drying of the night of clothing, Heating and cool breeze at the time of bathing, With a 24-hour ventilation function of the house bathroom heating ventilation dryer it has been installed (same specifications)](/images/hyogo/kobeshinada/3439eae15.jpg) [Bathroom heating ventilation dryer] Rainy season and a rainy day, Including the drying of the night of clothing, Heating and cool breeze at the time of bathing, With a 24-hour ventilation function of the house bathroom heating ventilation dryer it has been installed (same specifications) ![Bathing-wash room. [Thermos bathtub] Shark difficult economic thermos tub hot water, even a long period of time by covering with a heat insulating material has been adopted the bathtub (same specifications)](/images/hyogo/kobeshinada/3439eae18.jpg) [Thermos bathtub] Shark difficult economic thermos tub hot water, even a long period of time by covering with a heat insulating material has been adopted the bathtub (same specifications) ![Bathing-wash room. [Hot Karari floor] Supporting the foot to the soft, Easy to dry slip floor surface has been adopted (same specifications)](/images/hyogo/kobeshinada/3439eae16.jpg) [Hot Karari floor] Supporting the foot to the soft, Easy to dry slip floor surface has been adopted (same specifications) ![Bathing-wash room. [Semi Otobasu system] Automatic hot water clad in a simple operation, Semi Otobasu system with a variety of such additional heating function has been adopted (same specifications)](/images/hyogo/kobeshinada/3439eae13.jpg) [Semi Otobasu system] Automatic hot water clad in a simple operation, Semi Otobasu system with a variety of such additional heating function has been adopted (same specifications) Toilet![Toilet. [Hand wash counter] Counter and bowl with cleanliness has been adopted to the toilet. Design is an excellent hand-wash counter to property (B ・ D ・ Dt ・ E ・ Et ・ F ・ Ft ・ G ・ Gt ・ Hr type same specifications)](/images/hyogo/kobeshinada/3439eae07.jpg) [Hand wash counter] Counter and bowl with cleanliness has been adopted to the toilet. Design is an excellent hand-wash counter to property (B ・ D ・ Dt ・ E ・ Et ・ F ・ Ft ・ G ・ Gt ・ Hr type same specifications) ![Toilet. [Washlet remote control] Washing ・ heating ・ Comfortable features such as deodorizing is equipped "Washlet" is standard equipment, Easy to operate the wall has washlet remote controller is installed (same specifications)](/images/hyogo/kobeshinada/3439eae04.jpg) [Washlet remote control] Washing ・ heating ・ Comfortable features such as deodorizing is equipped "Washlet" is standard equipment, Easy to operate the wall has washlet remote controller is installed (same specifications) ![Toilet. [Low silhouette toilet] By adopting the low silhouette toilet design and refreshing, Has been consideration to the beauty of the space (same specifications)](/images/hyogo/kobeshinada/3439eae05.jpg) [Low silhouette toilet] By adopting the low silhouette toilet design and refreshing, Has been consideration to the beauty of the space (same specifications) Other![Other. [Auto light with motion sensors] Automatic lighting by sensing the comings and goings of people ・ Auto light has been adopted to be turned off. It is also useful, such as during the night returning home (same specifications)](/images/hyogo/kobeshinada/3439eae01.jpg) [Auto light with motion sensors] Automatic lighting by sensing the comings and goings of people ・ Auto light has been adopted to be turned off. It is also useful, such as during the night returning home (same specifications) ![Other. [Slop sink] Gardening watering convenient slop sink, etc. have been installed on the balcony ※ The shape of the faucet will depend on the type (same specifications)](/images/hyogo/kobeshinada/3439eae06.jpg) [Slop sink] Gardening watering convenient slop sink, etc. have been installed on the balcony ※ The shape of the faucet will depend on the type (same specifications) Security![Security. [Security system "Life Eyes"] "Life Eyes" Mitsubishi Estate community Residence Mitsubishi Estate, It is a security system that was jointly developed with Secom. When an abnormality such as the event of a disaster and elevators of failure such as a fire has occurred, Control room and security company, Automatically be reported to the elevator management company, By, for example, such as the security company of security guards called out to promptly site, We have established a system to properly deal (conceptual diagram)](/images/hyogo/kobeshinada/3439eaf17.gif) [Security system "Life Eyes"] "Life Eyes" Mitsubishi Estate community Residence Mitsubishi Estate, It is a security system that was jointly developed with Secom. When an abnormality such as the event of a disaster and elevators of failure such as a fire has occurred, Control room and security company, Automatically be reported to the elevator management company, By, for example, such as the security company of security guards called out to promptly site, We have established a system to properly deal (conceptual diagram) ![Security. [Security signal lock] ON of the security system ・ Security signal lock with a built-in switch for the OFF has been adopted ※ Turn the key and lock, Security system is turned ON by pushing further. When unlocking Turn the key at the time of the security state, Security system will be OFF (same specifications)](/images/hyogo/kobeshinada/3439eaf08.jpg) [Security signal lock] ON of the security system ・ Security signal lock with a built-in switch for the OFF has been adopted ※ Turn the key and lock, Security system is turned ON by pushing further. When unlocking Turn the key at the time of the security state, Security system will be OFF (same specifications) ![Security. [Opening and closing sensor] Entrance door of all dwelling units ・ Installation opening and closing sensor in the window (except for the FIX window). When it comes to a state where the window or the like is open at the time of the sensor set, An alarm sounds at the intercom base unit, Control room ・ This is a system that is automatically reported to the security company (same specifications)](/images/hyogo/kobeshinada/3439eaf11.gif) [Opening and closing sensor] Entrance door of all dwelling units ・ Installation opening and closing sensor in the window (except for the FIX window). When it comes to a state where the window or the like is open at the time of the sensor set, An alarm sounds at the intercom base unit, Control room ・ This is a system that is automatically reported to the security company (same specifications) ![Security. [Intercom with color monitor] Make sure the visitor in the color video and audio, Living the intercom with a color monitor that is capable of unlocking the auto lock of the entrance ・ Installed in the dining. It is with a recording function which can record the visitors in the absence (same specifications)](/images/hyogo/kobeshinada/3439eaf12.jpg) [Intercom with color monitor] Make sure the visitor in the color video and audio, Living the intercom with a color monitor that is capable of unlocking the auto lock of the entrance ・ Installed in the dining. It is with a recording function which can record the visitors in the absence (same specifications) ![Security. [Louver surface lattice] Window Ya facing the shared hallway, Bathroom window (A (except the first floor dwelling unit) ・ Ar ・ Hr to type only), By the angle of the louver to adjust (except A type), Louver surface lattice that can adopt the lighting and ventilation while the securing of privacy has been adopted (same specifications)](/images/hyogo/kobeshinada/3439eaf13.jpg) [Louver surface lattice] Window Ya facing the shared hallway, Bathroom window (A (except the first floor dwelling unit) ・ Ar ・ Hr to type only), By the angle of the louver to adjust (except A type), Louver surface lattice that can adopt the lighting and ventilation while the securing of privacy has been adopted (same specifications) ![Security. [surveillance camera] Installing a security camera on the first floor communal area. Entrance and elevators, Drive way and the bike racks, etc., Such as people and cars in one location and blind spot and prone locations and out has been recorded for 24 hours in the control room (same specifications)](/images/hyogo/kobeshinada/3439eaf14.gif) [surveillance camera] Installing a security camera on the first floor communal area. Entrance and elevators, Drive way and the bike racks, etc., Such as people and cars in one location and blind spot and prone locations and out has been recorded for 24 hours in the control room (same specifications) ![Security. [Auto-lock system] The Entrance, Adopt an auto-lock system to protect the live towards safety. In intercom with color monitor in each dwelling unit, It is possible to unlock the auto-lock after confirming the visitor in the color video and audio, Making it difficult to penetrate into the suspicious individual building, It enhances the safety (conceptual diagram)](/images/hyogo/kobeshinada/3439eaf16.gif) [Auto-lock system] The Entrance, Adopt an auto-lock system to protect the live towards safety. In intercom with color monitor in each dwelling unit, It is possible to unlock the auto-lock after confirming the visitor in the color video and audio, Making it difficult to penetrate into the suspicious individual building, It enhances the safety (conceptual diagram) ![Security. [Elevator crime prevention measures] A lift within the monitoring monitor on the first floor of the elevator hall. You can see through the monitor the elevator inside of the situation (same specifications)](/images/hyogo/kobeshinada/3439eaf15.jpg) [Elevator crime prevention measures] A lift within the monitoring monitor on the first floor of the elevator hall. You can see through the monitor the elevator inside of the situation (same specifications) ![Security. [Non-contact key] The Entrance, Without inserting the keyhole of the auto-lock operation panel, Adopt a non-contact keys that can be only in unlocking holding up. Unlocking becomes smooth, It is very convenient (same specifications)](/images/hyogo/kobeshinada/3439eaf10.jpg) [Non-contact key] The Entrance, Without inserting the keyhole of the auto-lock operation panel, Adopt a non-contact keys that can be only in unlocking holding up. Unlocking becomes smooth, It is very convenient (same specifications) ![Security. [Crime prevention thumb turn & sickle dead bolt lock] Crime prevention thumb turn and sickle dead bolt lock has been adopted as the security measures to prevent the invasion by incorrect lock from the front door (same specifications)](/images/hyogo/kobeshinada/3439eaf09.gif) [Crime prevention thumb turn & sickle dead bolt lock] Crime prevention thumb turn and sickle dead bolt lock has been adopted as the security measures to prevent the invasion by incorrect lock from the front door (same specifications) ![Security. [Door scope] Installing a door scope you can see a visitor from the door. Dated cover the interior of the light does not leak, Make it difficult to indoor confirmation from the external (same specifications)](/images/hyogo/kobeshinada/3439eaf07.jpg) [Door scope] Installing a door scope you can see a visitor from the door. Dated cover the interior of the light does not leak, Make it difficult to indoor confirmation from the external (same specifications) Features of the building![Features of the building. [approach] Approach, Quaint feel the texture in each one subtly different handmade watermark masonry block is simple beauty of expression. Daytime captures the sunlight inside, By the evening to adopt the design of sophisticated spilling light on street, Has become a appearance can feel the day-to-day quality (Rendering)](/images/hyogo/kobeshinada/3439eaf03.jpg) [approach] Approach, Quaint feel the texture in each one subtly different handmade watermark masonry block is simple beauty of expression. Daytime captures the sunlight inside, By the evening to adopt the design of sophisticated spilling light on street, Has become a appearance can feel the day-to-day quality (Rendering) ![Features of the building. [Entrance hall] Adopt a delicious handmade tile also is continuously to approach the wall of the entrance hall. further, The entrance hall front, Set up a welcome Art. Beautiful work that the image of a "gate" will produce comfortably the Yingbin space (Rendering)](/images/hyogo/kobeshinada/3439eaf04.jpg) [Entrance hall] Adopt a delicious handmade tile also is continuously to approach the wall of the entrance hall. further, The entrance hall front, Set up a welcome Art. Beautiful work that the image of a "gate" will produce comfortably the Yingbin space (Rendering) ![Features of the building. [courtyard] As comfort continues until the door of the mansion, During the day, natural light, Established a courtyard lighting illuminates the Soyogo night. By corridor-style flow line around the courtyard, The spread of the continuity and the space between the beautiful cityscape of Rokko has been directed (Rendering)](/images/hyogo/kobeshinada/3439eaf05.jpg) [courtyard] As comfort continues until the door of the mansion, During the day, natural light, Established a courtyard lighting illuminates the Soyogo night. By corridor-style flow line around the courtyard, The spread of the continuity and the space between the beautiful cityscape of Rokko has been directed (Rendering) ![Features of the building. [Land Plan] Taking advantage of the benefits of excellent corner lot in the sense of openness, 18 House Out of the total 28 House on the corner room. ventilation ・ It has been consideration to lighting. Also, Juto has been laid out in the center of the southeast (site layout)](/images/hyogo/kobeshinada/3439eaf06.gif) [Land Plan] Taking advantage of the benefits of excellent corner lot in the sense of openness, 18 House Out of the total 28 House on the corner room. ventilation ・ It has been consideration to lighting. Also, Juto has been laid out in the center of the southeast (site layout) Building structure![Building structure. [Double-glazing with excellent thermal insulation properties] In order to make it difficult tell the outdoor temperature change in the room, The dwelling unit of the windows have double-glazing is adopted. By increasing the thermal insulation is provided an air layer between two glass, Excellent cooling and heating efficiency, It has become a less prone to condensation specification (conceptual diagram)](/images/hyogo/kobeshinada/3439eaf18.gif) [Double-glazing with excellent thermal insulation properties] In order to make it difficult tell the outdoor temperature change in the room, The dwelling unit of the windows have double-glazing is adopted. By increasing the thermal insulation is provided an air layer between two glass, Excellent cooling and heating efficiency, It has become a less prone to condensation specification (conceptual diagram) ![Building structure. [Energy-saving and high efficiency of the hot water supply heater "Eco Jaws"] Using the latent heat recovery type heat exchanger of the hot water supply and heating, Reuse in making hot water until the heat of the combustion gas which has been discarded conventional. It is hot water with less gas compared to the company's traditional hot water heater, Is a specification-friendly also economical and environment (logo)](/images/hyogo/kobeshinada/3439eaf19.gif) [Energy-saving and high efficiency of the hot water supply heater "Eco Jaws"] Using the latent heat recovery type heat exchanger of the hot water supply and heating, Reuse in making hot water until the heat of the combustion gas which has been discarded conventional. It is hot water with less gas compared to the company's traditional hot water heater, Is a specification-friendly also economical and environment (logo) ![Building structure. [Environmental performance display of Kobe dwelling] The efforts of building a comprehensive environment-friendly plans to building owners to submit to Kobe, Five of the evaluation is displayed in leaves mark and the sun mark of 5 stages of important items, Indicated by hydrangea mark of the comprehensive evaluation of the 5 stages of the building environmental performance](/images/hyogo/kobeshinada/3439eaf20.gif) [Environmental performance display of Kobe dwelling] The efforts of building a comprehensive environment-friendly plans to building owners to submit to Kobe, Five of the evaluation is displayed in leaves mark and the sun mark of 5 stages of important items, Indicated by hydrangea mark of the comprehensive evaluation of the 5 stages of the building environmental performance Surrounding environment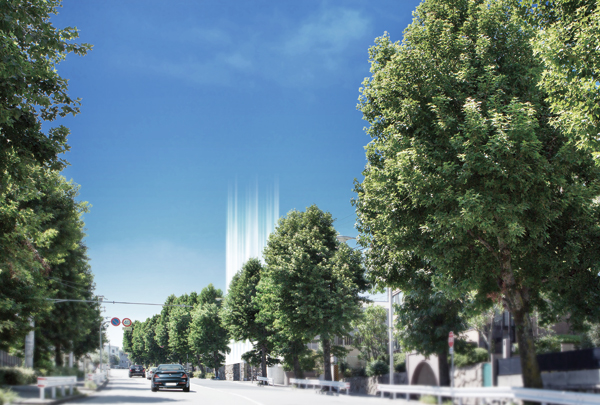 Cityscape photo of the peripheral site (about 30m / September 2012 shooting) to the CG synthesizing the light, or the like. You actual and slightly different 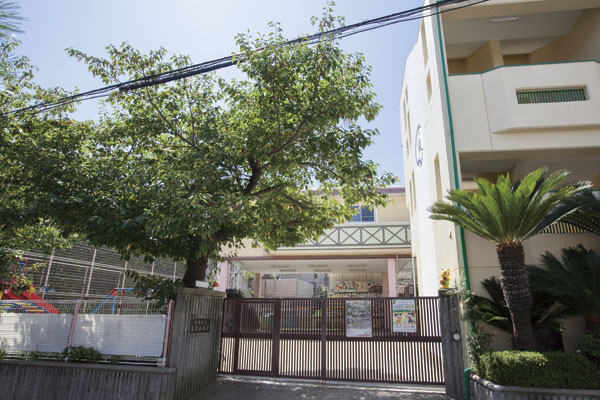 Takaha kindergarten (about 360m) 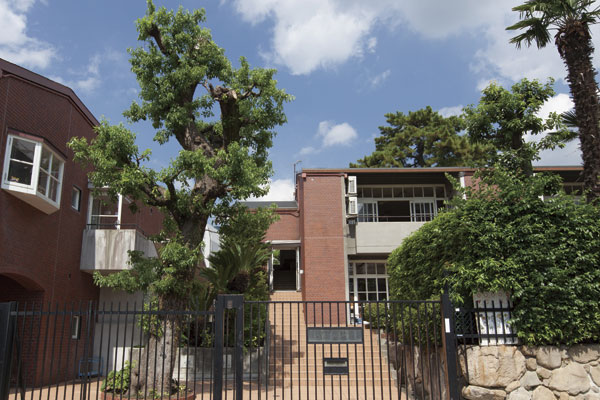 Rokko kindergarten (about 580m) 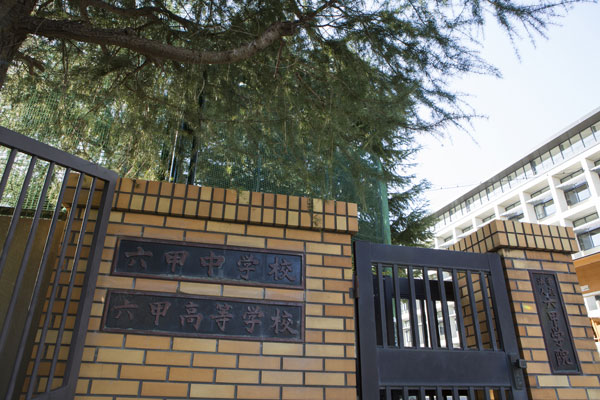 Rokko junior high school ・ Rokko high school (a 15-minute walk ・ About 1150m) 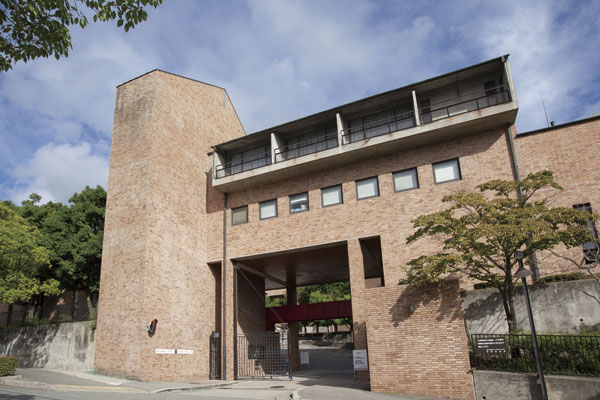 Kobe Shoin Joshigakuin University (a 15-minute walk ・ About 1150m) 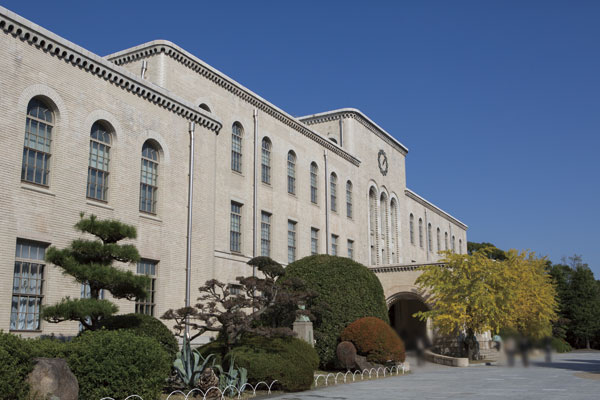 Kobe University (bicycle about 5 minutes ・ About 1220m) 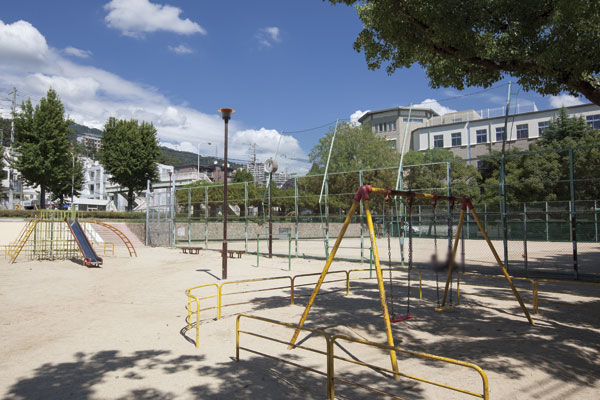 Takaha park (3-minute walk ・ About 220m) 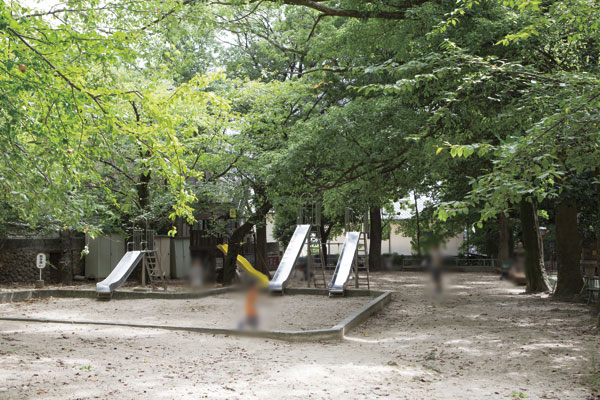 Hachiman Park (7 min walk ・ About 540m) 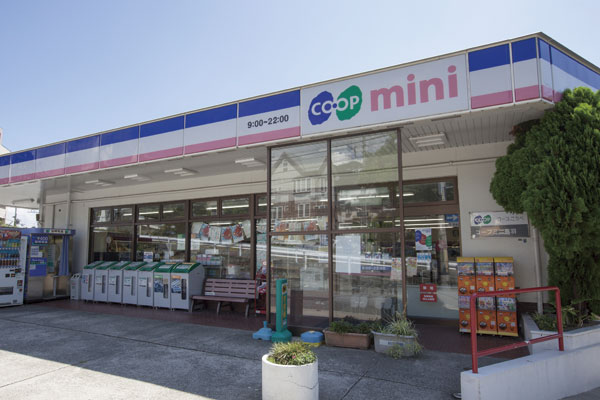 Kopumini high feather (a 5-minute walk ・ About 400m) 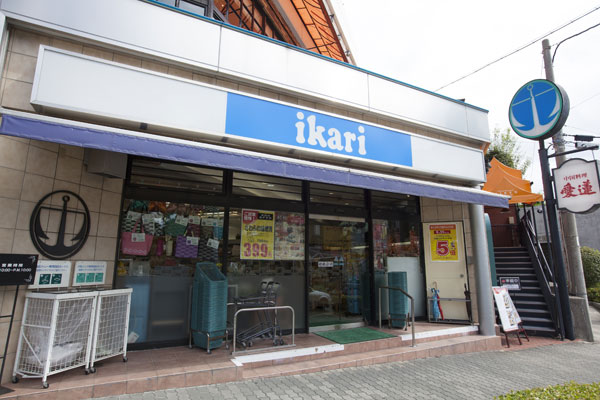 Anchor supermarket Rokko store (6-minute walk ・ About 470m) 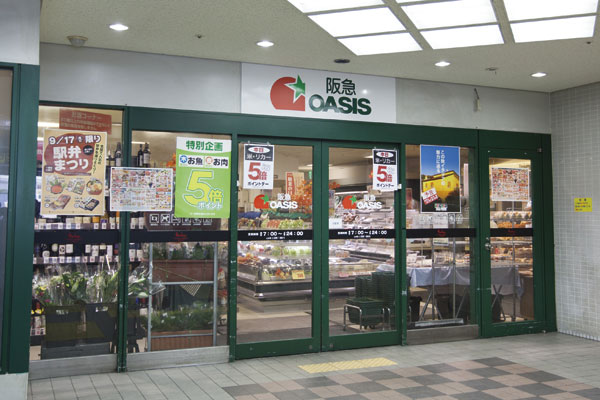 Hankyu Oasis Rokko store (7 min walk ・ About 530m) 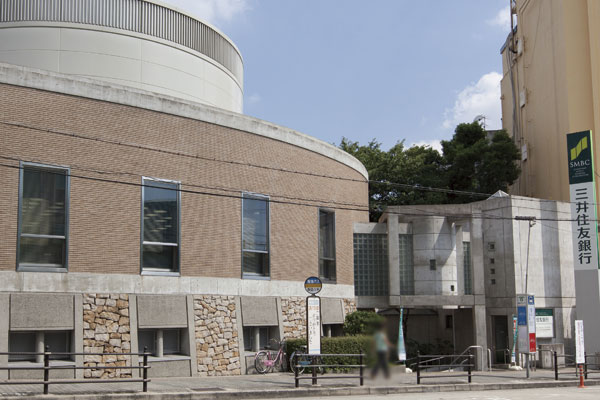 Sumitomo Mitsui Banking Corporation Rokko Branch (7 min walk ・ About 540m) 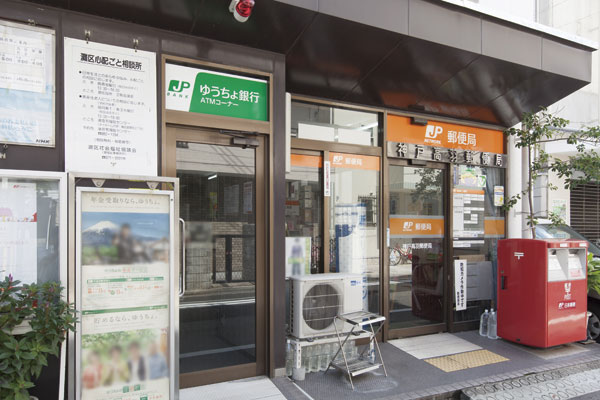 Kobe Takaha post office (8-minute walk ・ About 610m) 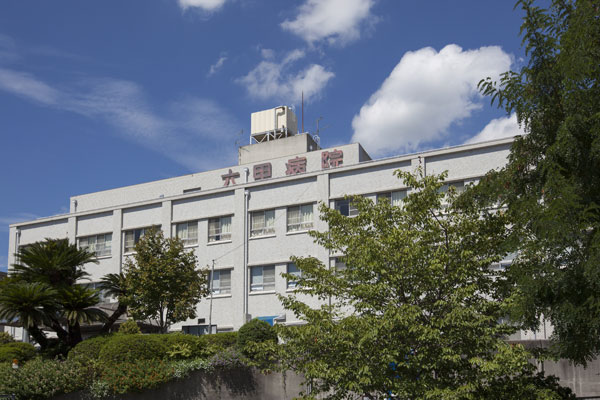 Rokko hospital (a 9-minute walk ・ About 700m) Floor: 3LDK, occupied area: 70.84 sq m, Price: 55,980,000 yen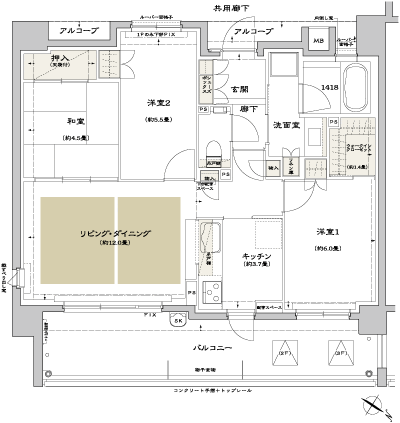 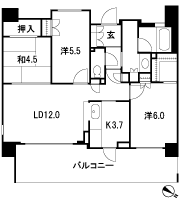 Floor: 3LDK, occupied area: 81.25 sq m, Price: 57,980,000 yen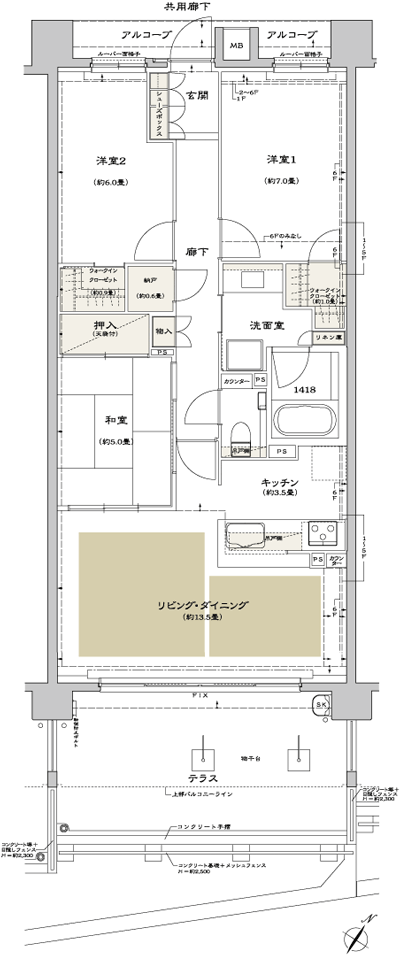 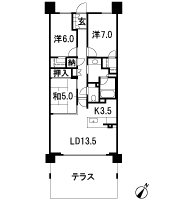 Location | |||||||||||||||||||||||||||||||||||||||||||||||||||||||||||||||||||||||||||||||||||||||||||||||||||||||||||||||