Investing in Japanese real estate
2013July
39,300,000 yen ~ 72 million yen, 3LDK, 68.87 sq m ~ 85.23 sq m
New Apartments » Kansai » Hyogo Prefecture » Kobe Nada Ward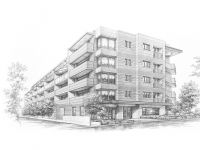 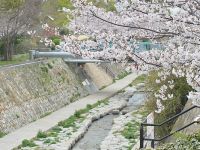
Buildings and facilities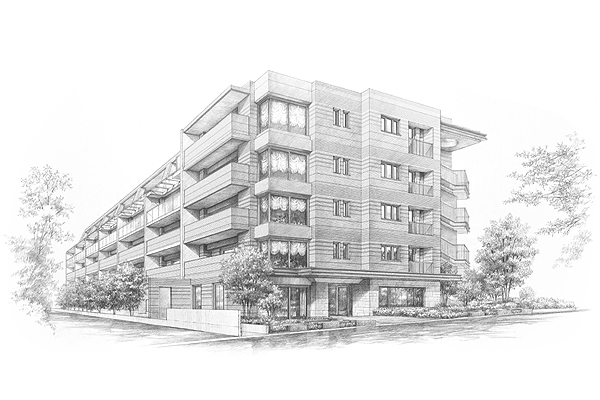 Hankyu "Rokko" a 6-minute walk a flat road from the station. In the streets of calm appearance, The property, which will debut in all 32 House (Exterior view) Surrounding environment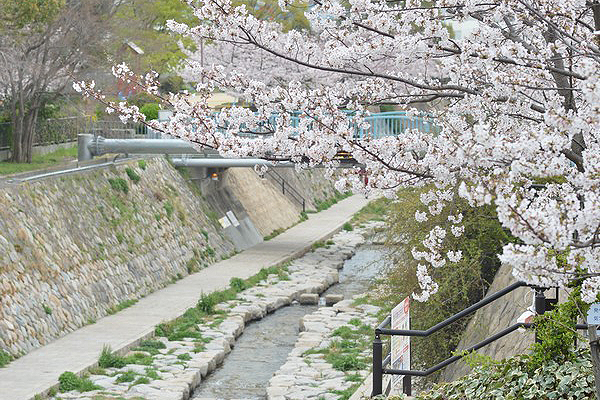 Spring can tunnel stunning Sakura. Is the spot to be healed heart, such as the figure of duck for bathing (Toga River Park / 7 min walk ・ About 525m) 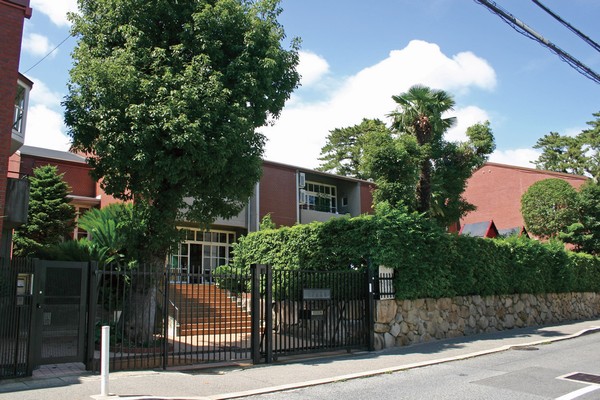 Rokko kindergarten (5-minute walk ・ About 340m) 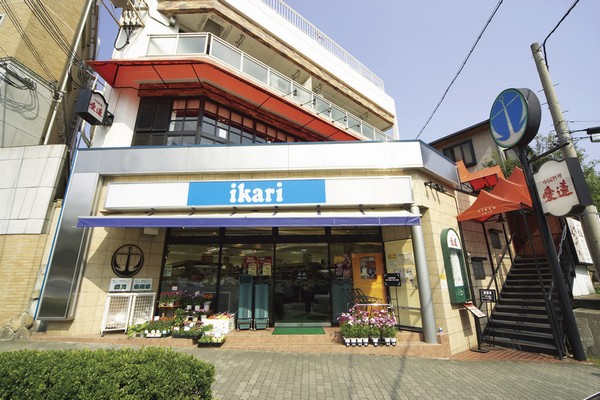 Hankyu "Rokko" just off the station, Types of imported food is also abundant (anchor supermarket / 7 min walk ・ About 500m) 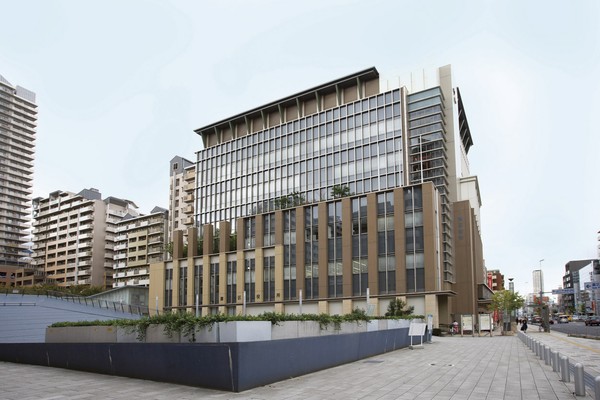 Nada Ward Office (19-minute walk ・ About 1.5km) 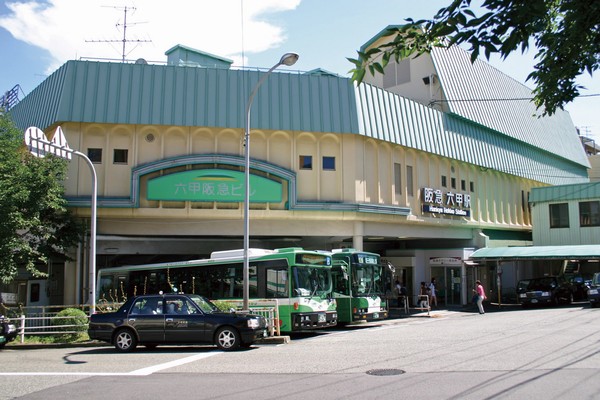 To Sannomiya 7 minutes, To Umeda 25 minutes comfortable access of (Hankyu "Okamoto" transfer to express at the station) (Hankyu "Rokko" station) Kitchen![Kitchen. [disposer] Installation as it can flow disposer garbage to sink under. Also it has excellent hygiene ( ※ There are things that can not be part of the process. Same specifications)](/images/hyogo/kobeshinada/91811ee01.jpg) [disposer] Installation as it can flow disposer garbage to sink under. Also it has excellent hygiene ( ※ There are things that can not be part of the process. Same specifications) ![Kitchen. [Hyper-glass coat top stove] Strong hyper glass coat top stove to scratches and shock. Easy to clean as dirt is likely to wipe a flat (same specifications)](/images/hyogo/kobeshinada/91811ee02.jpg) [Hyper-glass coat top stove] Strong hyper glass coat top stove to scratches and shock. Easy to clean as dirt is likely to wipe a flat (same specifications) ![Kitchen. [Quiet sink] Also washable easier large wok, Wide sink of room design. It is quiet design to suppress the sound of water wings (same specifications)](/images/hyogo/kobeshinada/91811ee03.jpg) [Quiet sink] Also washable easier large wok, Wide sink of room design. It is quiet design to suppress the sound of water wings (same specifications) ![Kitchen. [Dish washing and drying machine] Place the dish washing and drying machine under the sink. Since the dishes and the like can move smoothly saves also time and effort of the water dripping is less clean (same specifications)](/images/hyogo/kobeshinada/91811ee04.jpg) [Dish washing and drying machine] Place the dish washing and drying machine under the sink. Since the dishes and the like can move smoothly saves also time and effort of the water dripping is less clean (same specifications) ![Kitchen. [Melamine decorative panel] Before dirt easy stove, Easy to dirt, Care is simple melamine decorative panel has been adopted (same specifications)](/images/hyogo/kobeshinada/91811ee05.jpg) [Melamine decorative panel] Before dirt easy stove, Easy to dirt, Care is simple melamine decorative panel has been adopted (same specifications) ![Kitchen. [Slide storage] In a small design of the space, Out of such a large cooking utensil is also simple slide storage ( ※ 1). Soft-close function to reduce the impact or sound when closed ( ※ 2) has also been equipped with ( ※ 1. except for the storage of under sink. ※ 2. except for the spice rack. Same specifications)](/images/hyogo/kobeshinada/91811ee06.jpg) [Slide storage] In a small design of the space, Out of such a large cooking utensil is also simple slide storage ( ※ 1). Soft-close function to reduce the impact or sound when closed ( ※ 2) has also been equipped with ( ※ 1. except for the storage of under sink. ※ 2. except for the spice rack. Same specifications) Bathing-wash room![Bathing-wash room. [WA bathtub] Form and refreshing with a combination of straight lines and semicircle gently wraps the body, It enhances more comfort at the time of bathing (same specifications)](/images/hyogo/kobeshinada/91811ee11.jpg) [WA bathtub] Form and refreshing with a combination of straight lines and semicircle gently wraps the body, It enhances more comfort at the time of bathing (same specifications) ![Bathing-wash room. [Karari floor] Well drained, Care has also been adopted a simple slip Karari floor (same specifications)](/images/hyogo/kobeshinada/91811ee12.jpg) [Karari floor] Well drained, Care has also been adopted a simple slip Karari floor (same specifications) ![Bathing-wash room. [Bathroom heating dryer (mist Kawakku)] Sauna function with bathroom heating dryer "mist Kawakku" adoption of the Osaka Gas. Health in the sauna bathing ・ Beauty ・ Effects such as relaxation can be expected. It has been further also be mounted clothes drying function, It has also been consideration to the washing of a rainy day. Also, Achieve a 24-hour ventilation to operate at low air volume. Incorporating the fresh outside air, Is a breeze amount of ventilation system for evacuating the interior of the dirty air (same specifications)](/images/hyogo/kobeshinada/91811ee13.jpg) [Bathroom heating dryer (mist Kawakku)] Sauna function with bathroom heating dryer "mist Kawakku" adoption of the Osaka Gas. Health in the sauna bathing ・ Beauty ・ Effects such as relaxation can be expected. It has been further also be mounted clothes drying function, It has also been consideration to the washing of a rainy day. Also, Achieve a 24-hour ventilation to operate at low air volume. Incorporating the fresh outside air, Is a breeze amount of ventilation system for evacuating the interior of the dirty air (same specifications) ![Bathing-wash room. [Click shower (metal-tone)] It can be switched on and off in the hand of the switch, Adopt the shower head also help to save water. It is with a slide bar that can be adjusted to the desired height (same specifications)](/images/hyogo/kobeshinada/91811ee15.jpg) [Click shower (metal-tone)] It can be switched on and off in the hand of the switch, Adopt the shower head also help to save water. It is with a slide bar that can be adjusted to the desired height (same specifications) ![Bathing-wash room. [Four Frost mirror frame with three-sided mirror] Since the three-sided mirror door with Frost frame, Difficult to fingerprint at the time of opening and closing is noticeable, To keep the aesthetics (same specifications)](/images/hyogo/kobeshinada/91811ee16.jpg) [Four Frost mirror frame with three-sided mirror] Since the three-sided mirror door with Frost frame, Difficult to fingerprint at the time of opening and closing is noticeable, To keep the aesthetics (same specifications) ![Bathing-wash room. [Basin counter with a wet space] Step is provided on the inner side of the bowl, You can not use the wet space and a dry space (same specifications)](/images/hyogo/kobeshinada/91811ee17.jpg) [Basin counter with a wet space] Step is provided on the inner side of the bowl, You can not use the wet space and a dry space (same specifications) ![Bathing-wash room. [Mixing faucet with foam nozzle] Adopt the water wings of small foam nozzle with mixing faucet. If you stretch the nozzle, It is easy to clean basin bowl (same specifications)](/images/hyogo/kobeshinada/91811ee18.jpg) [Mixing faucet with foam nozzle] Adopt the water wings of small foam nozzle with mixing faucet. If you stretch the nozzle, It is easy to clean basin bowl (same specifications) ![Bathing-wash room. [Multipurpose space] The drawer storage of the side set up a convenient multi-purpose space (of withdrawal) to organize the cosmetics. Also, Storage under the bowl is adjustable in height of the shelf board (same specifications)](/images/hyogo/kobeshinada/91811ee19.jpg) [Multipurpose space] The drawer storage of the side set up a convenient multi-purpose space (of withdrawal) to organize the cosmetics. Also, Storage under the bowl is adjustable in height of the shelf board (same specifications) Toilet![Toilet. [Bidet] Cleaning the toilet, Standard equipped with a bidet with a deodorizing function. The remote control has been installed on the easy-to-operate position (same specifications)](/images/hyogo/kobeshinada/91811ee07.jpg) [Bidet] Cleaning the toilet, Standard equipped with a bidet with a deodorizing function. The remote control has been installed on the easy-to-operate position (same specifications) ![Toilet. [Hanging cupboard] The upper wall of the toilet, Stock in a convenient hanging cupboard has been provided, such as toilet paper (same specifications)](/images/hyogo/kobeshinada/91811ee20.jpg) [Hanging cupboard] The upper wall of the toilet, Stock in a convenient hanging cupboard has been provided, such as toilet paper (same specifications) Balcony ・ terrace ・ Private garden![balcony ・ terrace ・ Private garden. [Slop sink] The slop sink, which is provided on the balcony, It is convenient to the dirt of the laundry and gardening watering, etc. (same specifications)](/images/hyogo/kobeshinada/91811ee10.jpg) [Slop sink] The slop sink, which is provided on the balcony, It is convenient to the dirt of the laundry and gardening watering, etc. (same specifications) Receipt![Receipt. [Footwear input] You can organize various kinds of shoes by the adjustment of a movable shelf, Entrance is Katazuki clean (same specifications)](/images/hyogo/kobeshinada/91811ee08.jpg) [Footwear input] You can organize various kinds of shoes by the adjustment of a movable shelf, Entrance is Katazuki clean (same specifications) Interior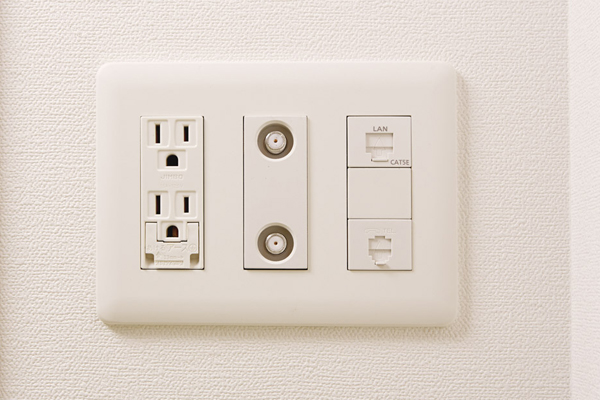 (Shared facilities ・ Common utility ・ Pet facility ・ Variety of services ・ Security ・ Earthquake countermeasures ・ Disaster-prevention measures ・ Building structure ・ Such as the characteristics of the building) Security![Security. [Security system] Advanced security equipment, Security line is provided in the outer periphery and within the dwelling unit, To achieve a comfortable apartment life in the peace of mind (conceptual diagram)](/images/hyogo/kobeshinada/91811ef06.gif) [Security system] Advanced security equipment, Security line is provided in the outer periphery and within the dwelling unit, To achieve a comfortable apartment life in the peace of mind (conceptual diagram) ![Security. [Triple security system] All of the doorway of the building, Installing the auto lock lock. Also, The flow line from the first floor of the entrance, At the same time as the timing auto lock is unlocked, In order to correspond to the modus operandi, such as entering the building, Yet another place to set up a (entrance hall) auto-lock, Double security has been decorated. Together with the dwelling units front of the camera with intercom, Such as the visitor can be confirmed in three of checkpoint, Has been consideration to the prevention of a suspicious person intrusion (conceptual diagram)](/images/hyogo/kobeshinada/91811ef07.gif) [Triple security system] All of the doorway of the building, Installing the auto lock lock. Also, The flow line from the first floor of the entrance, At the same time as the timing auto lock is unlocked, In order to correspond to the modus operandi, such as entering the building, Yet another place to set up a (entrance hall) auto-lock, Double security has been decorated. Together with the dwelling units front of the camera with intercom, Such as the visitor can be confirmed in three of checkpoint, Has been consideration to the prevention of a suspicious person intrusion (conceptual diagram) ![Security. [24hours ・ 365 days security system] Crime prevention and gas leak, Fire, such as centralized monitoring 24 hours a day. And automatically reported to catch the abnormal to the security company (ALSOK). We will respond appropriately and promptly on the basis of the information in the ALSOK guard Center (logo)](/images/hyogo/kobeshinada/91811ef08.gif) [24hours ・ 365 days security system] Crime prevention and gas leak, Fire, such as centralized monitoring 24 hours a day. And automatically reported to catch the abnormal to the security company (ALSOK). We will respond appropriately and promptly on the basis of the information in the ALSOK guard Center (logo) ![Security. [Color monitor with security intercom] With color monitor that can check the visitors in the voice and the easy-to-read color image. Hand is the hands-free type that can be answering with only one push of a button even if occupied (same specifications)](/images/hyogo/kobeshinada/91811ef09.jpg) [Color monitor with security intercom] With color monitor that can check the visitors in the voice and the easy-to-read color image. Hand is the hands-free type that can be answering with only one push of a button even if occupied (same specifications) ![Security. [Security magnet sensor ・ Entrance sensor] Installing a sensor to monitor the suspicious person of intrusion to the entrance door and window. Windows and the front door is opened in the alert status along with the alarm sound is ringing to "ALSOK guard center" will be automatically reported ( ※ Security magnet sensor / balcony, Service space, The third floor of Tsumamado from the window and the first floor facing the roof balcony. Same specifications)](/images/hyogo/kobeshinada/91811ef10.jpg) [Security magnet sensor ・ Entrance sensor] Installing a sensor to monitor the suspicious person of intrusion to the entrance door and window. Windows and the front door is opened in the alert status along with the alarm sound is ringing to "ALSOK guard center" will be automatically reported ( ※ Security magnet sensor / balcony, Service space, The third floor of Tsumamado from the window and the first floor facing the roof balcony. Same specifications) ![Security. [Sickle with a dead bolt] Adopt a sickle with a dead bolt hard to pry open even in such as bar. lateral pressure ・ Also it provided the strength to withstand strong pressure to push both the (same specifications)](/images/hyogo/kobeshinada/91811ef11.jpg) [Sickle with a dead bolt] Adopt a sickle with a dead bolt hard to pry open even in such as bar. lateral pressure ・ Also it provided the strength to withstand strong pressure to push both the (same specifications) ![Security. [Entrance door double lock] And two of the cylinder lock is provided at the top and bottom of the entrance door, It has become a double-lock with increased crime prevention (same specifications)](/images/hyogo/kobeshinada/91811ef12.jpg) [Entrance door double lock] And two of the cylinder lock is provided at the top and bottom of the entrance door, It has become a double-lock with increased crime prevention (same specifications) Features of the building![Features of the building. [appearance] Modeling the stairs the appearance of the northeast corner surface. By design the stairs of the image, such as rising tracing the zelkova extending vertically, Line of sight will produce a unique view of the world to exit from the circular opening to the sky (August 2013 shooting)](/images/hyogo/kobeshinada/91811ef01.jpg) [appearance] Modeling the stairs the appearance of the northeast corner surface. By design the stairs of the image, such as rising tracing the zelkova extending vertically, Line of sight will produce a unique view of the world to exit from the circular opening to the sky (August 2013 shooting) ![Features of the building. [entrance] Crank type entrance approach to create a sequence of space. Floor was paved with natural stone, Such as wall decoration innovative processing by an impressive crack glass, Invites those who live here in stylish (August 2013 shooting)](/images/hyogo/kobeshinada/91811ef02.jpg) [entrance] Crank type entrance approach to create a sequence of space. Floor was paved with natural stone, Such as wall decoration innovative processing by an impressive crack glass, Invites those who live here in stylish (August 2013 shooting) ![Features of the building. [Entrance hall] floor ・ Arranged natural stone and crack the glass on the wall, Magnificent height and sophisticated sense of Residence has been directing, Carefree Entrance Hall. Sofa is also in a field of Talking guest and owners to each other has also provided (August 2013 shooting)](/images/hyogo/kobeshinada/91811ef03.jpg) [Entrance hall] floor ・ Arranged natural stone and crack the glass on the wall, Magnificent height and sophisticated sense of Residence has been directing, Carefree Entrance Hall. Sofa is also in a field of Talking guest and owners to each other has also provided (August 2013 shooting) ![Features of the building. [Plane parking] The property was constructed in all 32 Mansion, Out of 19 cars provided a smooth plane parking. By placing in the basement space that employs a shutter gate, Without getting wet in the rain, Improved crime prevention. Flow line to the coach entrance, In dignity drifting natural stone has been placed space, And grace to escort the person who live (August 2013 shooting)](/images/hyogo/kobeshinada/91811ef04.jpg) [Plane parking] The property was constructed in all 32 Mansion, Out of 19 cars provided a smooth plane parking. By placing in the basement space that employs a shutter gate, Without getting wet in the rain, Improved crime prevention. Flow line to the coach entrance, In dignity drifting natural stone has been placed space, And grace to escort the person who live (August 2013 shooting) Earthquake ・ Disaster-prevention measures![earthquake ・ Disaster-prevention measures. [Seismic entrance door frame] Consideration so as to ensure an escape route to open the door even if the deformation is the entrance of the door frame in the event of an earthquake. Seismic entrance door frame provided with sufficient clearance above and below the space of the door head and the frame of the door is adopted (conceptual diagram ・ The company ratio)](/images/hyogo/kobeshinada/91811ef20.gif) [Seismic entrance door frame] Consideration so as to ensure an escape route to open the door even if the deformation is the entrance of the door frame in the event of an earthquake. Seismic entrance door frame provided with sufficient clearance above and below the space of the door head and the frame of the door is adopted (conceptual diagram ・ The company ratio) Building structure![Building structure. [Spread foundation] It was confirmed by thorough ground survey that hard ground is relatively near the ground, Adopt a stable construction method directly put the foundation. We have to tightly integrate the ground and buildings (conceptual diagram)](/images/hyogo/kobeshinada/91811ef13.gif) [Spread foundation] It was confirmed by thorough ground survey that hard ground is relatively near the ground, Adopt a stable construction method directly put the foundation. We have to tightly integrate the ground and buildings (conceptual diagram) ![Building structure. [outer wall] Wall that is in contact with the outside, It kept more than the concrete thickness of about 150mm. And the outer wall is used is porcelain tile and spraying tile, Has also been conscious aesthetic (conceptual diagram)](/images/hyogo/kobeshinada/91811ef14.gif) [outer wall] Wall that is in contact with the outside, It kept more than the concrete thickness of about 150mm. And the outer wall is used is porcelain tile and spraying tile, Has also been conscious aesthetic (conceptual diagram) ![Building structure. [Deterioration measures of reinforced concrete] Over the years, Neutralization will continue to progress due to the deterioration factors such as carbon dioxide gas from the surface of the concrete. When it reaches the rebar, Rebar is rust expands, It can cause damage to the concrete. In building the structural framework of the Property, By setting the water-cement ratio less than about 50%, The concrete of the organization to Mitsumi, Suppresses the progress of the neutralization (conceptual diagram)](/images/hyogo/kobeshinada/91811ef15.gif) [Deterioration measures of reinforced concrete] Over the years, Neutralization will continue to progress due to the deterioration factors such as carbon dioxide gas from the surface of the concrete. When it reaches the rebar, Rebar is rust expands, It can cause damage to the concrete. In building the structural framework of the Property, By setting the water-cement ratio less than about 50%, The concrete of the organization to Mitsumi, Suppresses the progress of the neutralization (conceptual diagram) ![Building structure. [Double ceiling] The space provided between the ceiling and the slab of the dwelling unit, Adopt a double ceiling to pass, such as lighting wiring and equipment piping in the space. Also to reform such as changing the lighting position after the tenants have been consideration ( ※ At the time of reform implementation, You'll need to work in accordance with the provisions of the management contract, etc.. Conceptual diagram)](/images/hyogo/kobeshinada/91811ef16.gif) [Double ceiling] The space provided between the ceiling and the slab of the dwelling unit, Adopt a double ceiling to pass, such as lighting wiring and equipment piping in the space. Also to reform such as changing the lighting position after the tenants have been consideration ( ※ At the time of reform implementation, You'll need to work in accordance with the provisions of the management contract, etc.. Conceptual diagram) ![Building structure. [Double reinforcement] The main wall of the building body ・ On the floor of the rebar, Adopt a double reinforcement which arranged the rebar to double in the concrete. Compared to a single reinforcement, Higher earthquake resistance is assured (conceptual diagram)](/images/hyogo/kobeshinada/91811ef17.gif) [Double reinforcement] The main wall of the building body ・ On the floor of the rebar, Adopt a double reinforcement which arranged the rebar to double in the concrete. Compared to a single reinforcement, Higher earthquake resistance is assured (conceptual diagram) ![Building structure. [24-hour ventilation system] 24-hour ventilation function with the bathroom heating dryer adopt a "mist Kawakku". Creating a flow of room air by operating at all times breeze amount, Always even without opening the window incorporating the fresh air, You can ventilation (conceptual diagram)](/images/hyogo/kobeshinada/91811ef18.gif) [24-hour ventilation system] 24-hour ventilation function with the bathroom heating dryer adopt a "mist Kawakku". Creating a flow of room air by operating at all times breeze amount, Always even without opening the window incorporating the fresh air, You can ventilation (conceptual diagram) ![Building structure. [Eco Jaws] By reusing the heat out when to warm the hot water warms the water, The company conventional water heater less than make the hot water in the gas consumption energy-saving type of hot water heater "Eco Jaws" has been adopted (conceptual diagram)](/images/hyogo/kobeshinada/91811ef05.gif) [Eco Jaws] By reusing the heat out when to warm the hot water warms the water, The company conventional water heater less than make the hot water in the gas consumption energy-saving type of hot water heater "Eco Jaws" has been adopted (conceptual diagram) ![Building structure. [Insulation structure] Rooftop facing the outside air is about 50mm or more, The inside of the outer wall is about 25mm, With a heat insulating material of the thickness of the lowest floor of the floor is about 30mm, It covers all the parts in contact with the outside air of the dwelling unit to, Reduce the heat loss. With less heating and cooling energy, To achieve a comfortable air-conditioned environment (conceptual diagram)](/images/hyogo/kobeshinada/91811ef19.gif) [Insulation structure] Rooftop facing the outside air is about 50mm or more, The inside of the outer wall is about 25mm, With a heat insulating material of the thickness of the lowest floor of the floor is about 30mm, It covers all the parts in contact with the outside air of the dwelling unit to, Reduce the heat loss. With less heating and cooling energy, To achieve a comfortable air-conditioned environment (conceptual diagram) Surrounding environment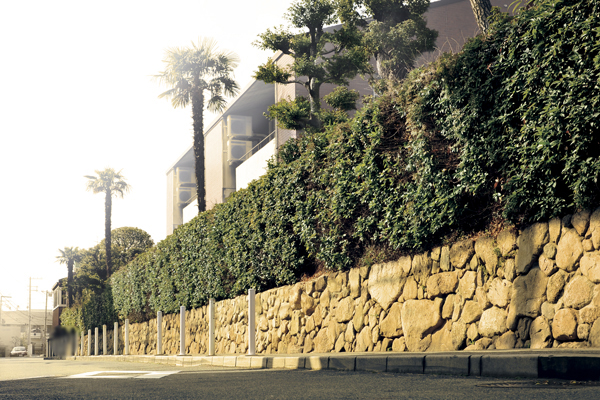 Local neighborhood streets (taken at about 430m) 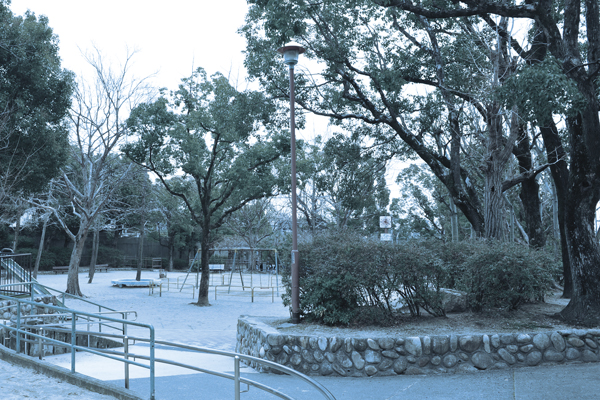 Shinohara park (6-minute walk ・ About 450m) 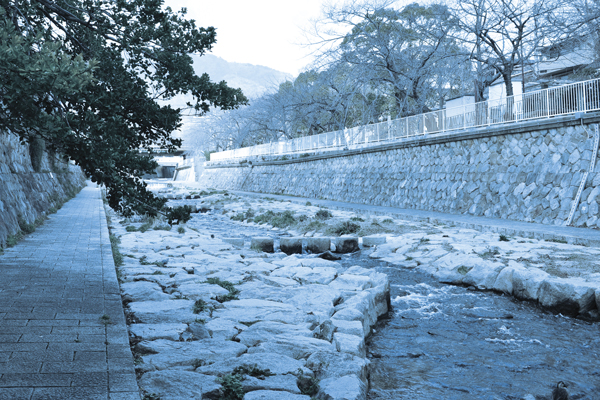 Toga River Park (7 min walk ・ About 530m) 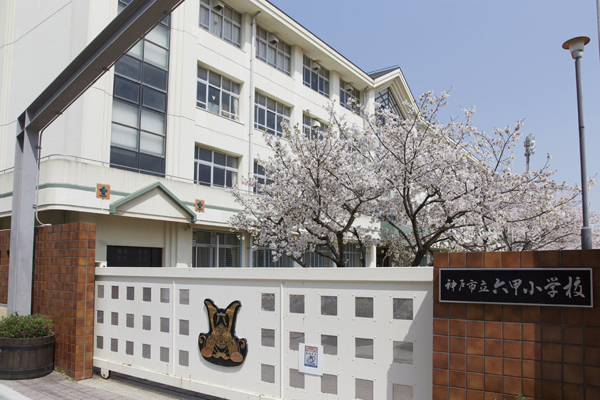 Municipal Rokko Elementary School (6-minute walk ・ About 420m) 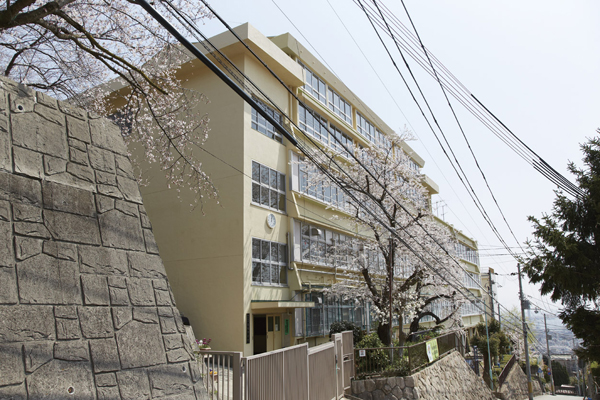 Municipal Nagamine junior high school (walk 16 minutes ・ About 1210m) 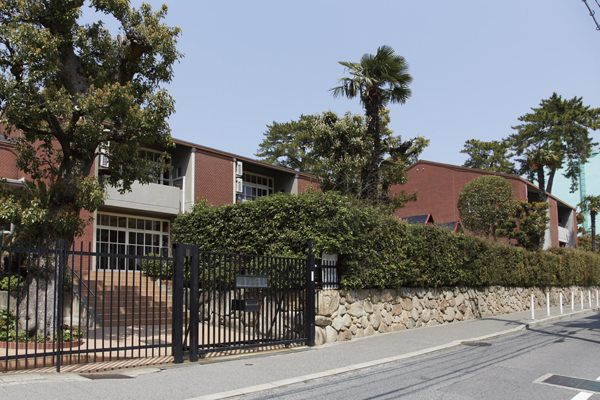 Rokko kindergarten (5-minute walk ・ About 340m) 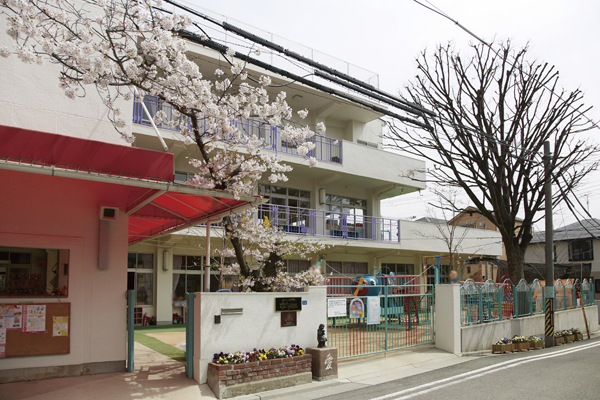 Hozana kindergarten (8-minute walk ・ About 600m) 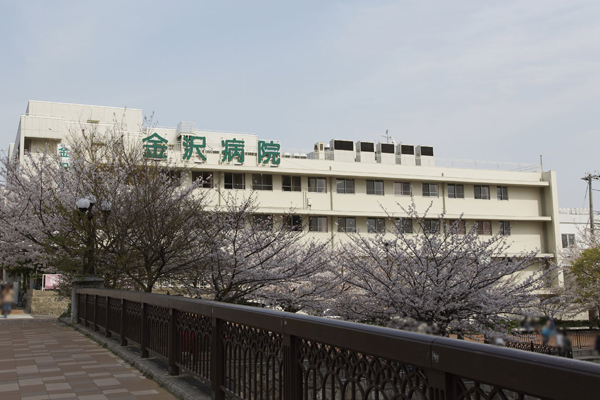 Kanazawa hospital (8-minute walk ・ About 600m) 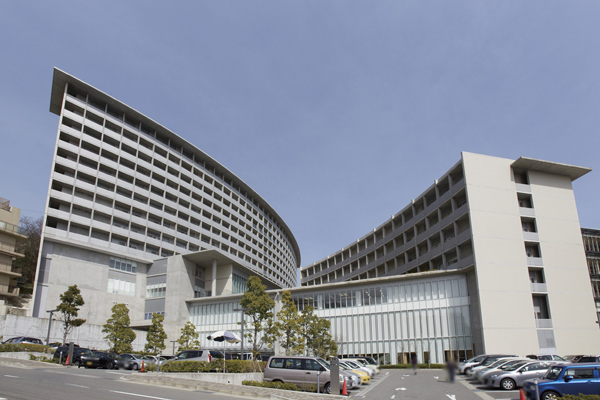 Medical Corporation Foundation Kobe Kaisei Hospital (a 12-minute walk ・ About 905m) 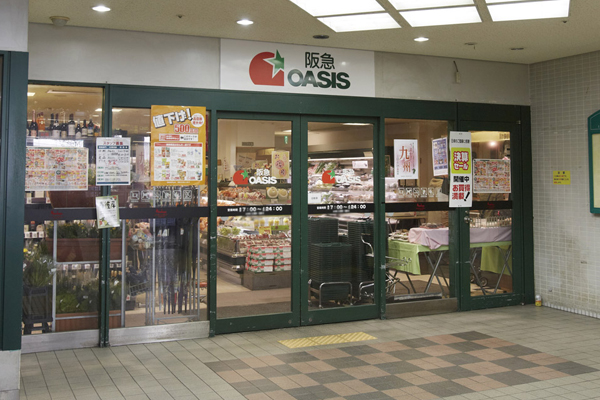 Hankyu Oasis Rokko store (6-minute walk ・ About 480m) 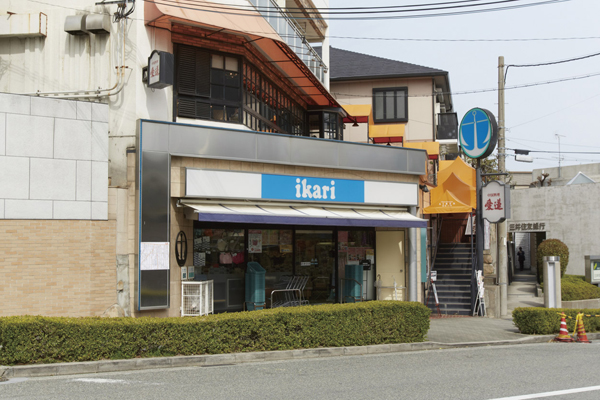 Anchor supermarket Rokko store (7 min walk ・ About 500m) 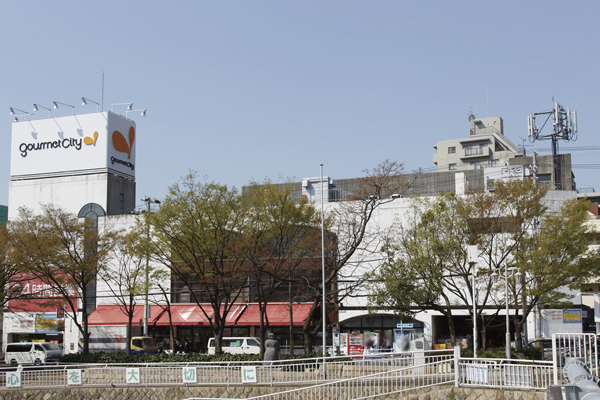 Gourmet City Nadaten (7 min walk ・ About 550m) 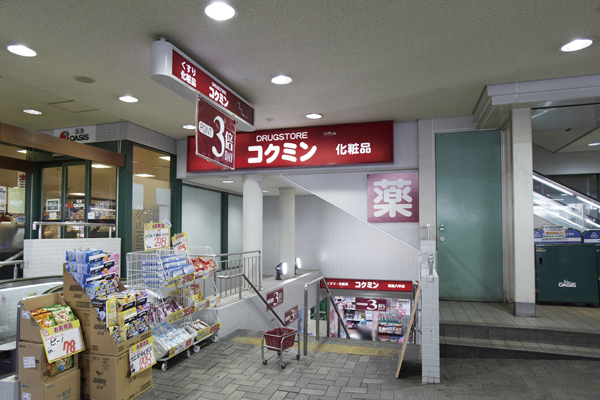 Kokumin Hankyu Rokko Station shop (7 min walk ・ About 500m) 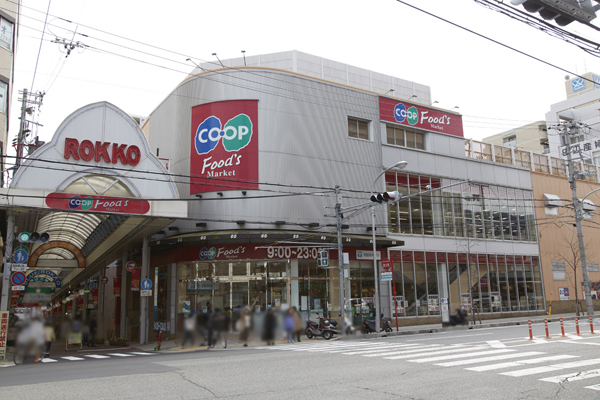 Co-op Rokko (12-minute walk ・ About 900m) 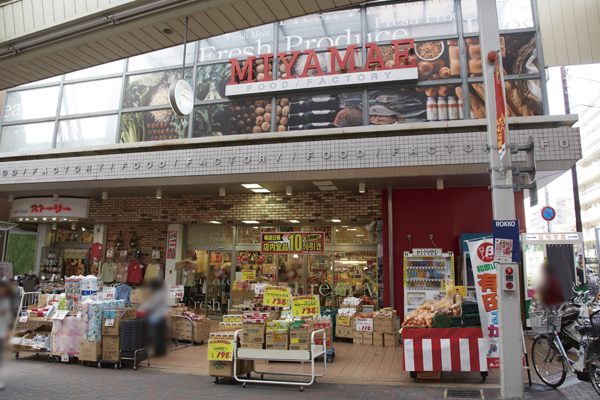 Food workshop Miyamae (13 mins ・ About 1000m) 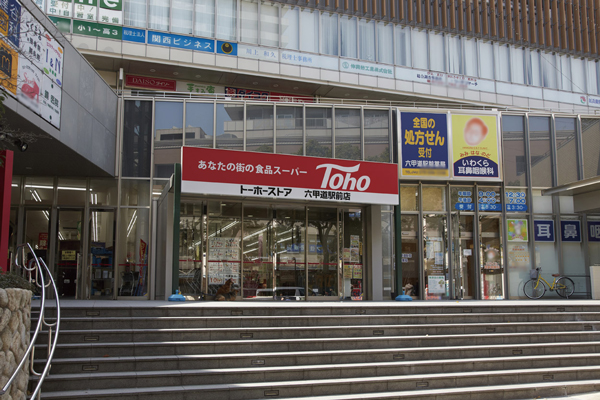 Toho store Rokkomichi Station shop (a 15-minute walk ・ About 1200m) Floor: 3LDK, occupied area: 71.29 sq m, Price: 42.8 million yen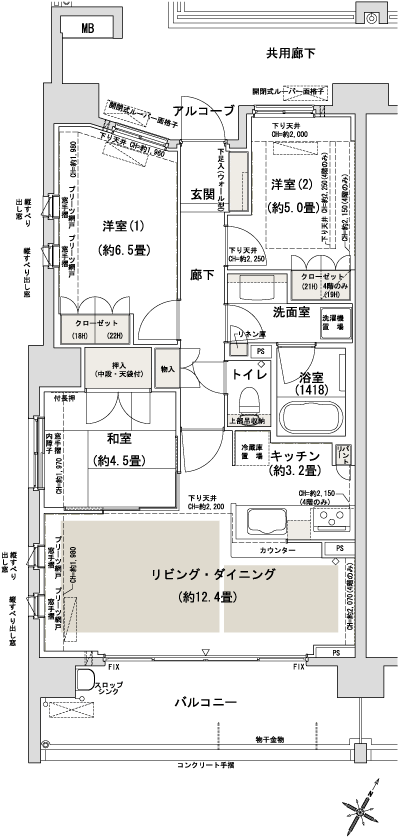 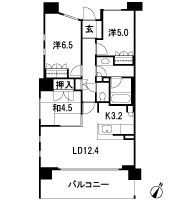 Floor: 3LDK, occupied area: 70.19 sq m, Price: 42.8 million yen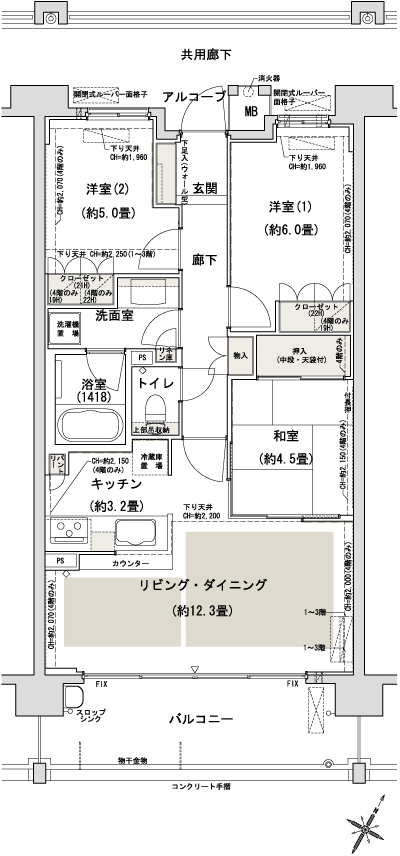 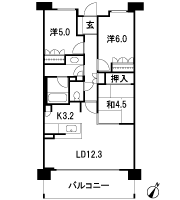 Floor: 3LDK, occupied area: 70.19 sq m, Price: 39.3 million yen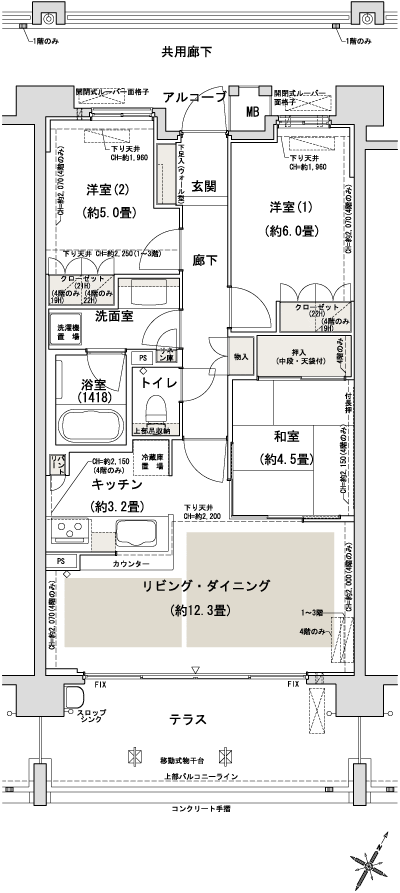 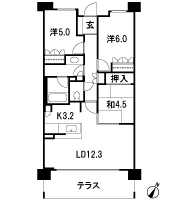 Floor: 3LDK, occupied area: 68.87 sq m, Price: 45.8 million yen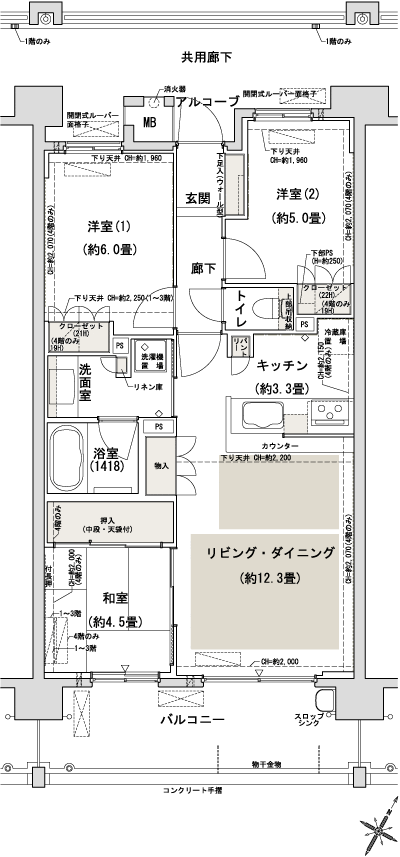 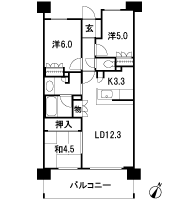 Floor: 3LDK, occupied area: 85.23 sq m, price: 72 million yen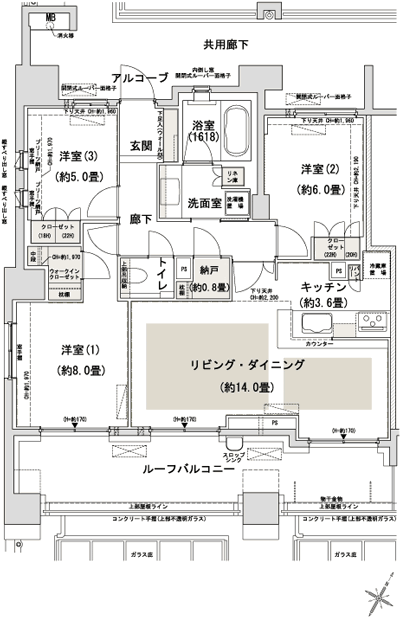 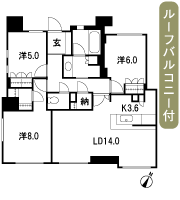 Location | |||||||||||||||||||||||||||||||||||||||||||||||||||||||||||||||||||||||||||||||||||||||||||||||||||||||||