Investing in Japanese real estate
2014July
31,329,946 yen ~ 33,881,244 yen, 3LDK, 65.2 sq m ~ 74.49 sq m
New Apartments » Kansai » Hyogo Prefecture » Kobe Nada Ward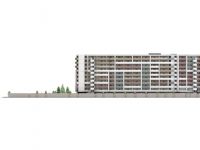 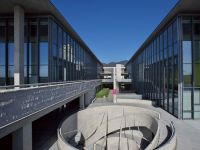
Buildings and facilities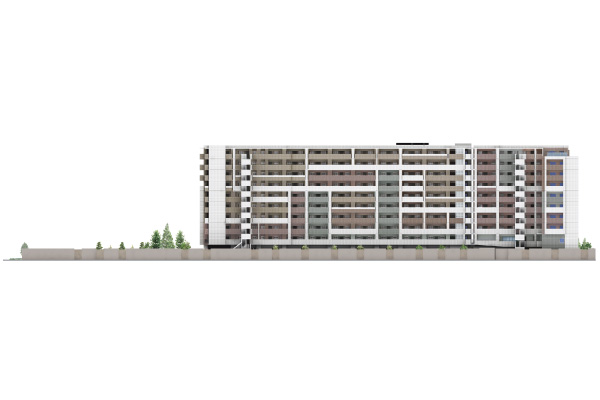 Creating a symbolic building design to blend naturally of Rokko. As keynote four colors earth colors and crisp white geometric frame of serene, Creating harmony with the natural landscape from the distant view, Color from the foreground to make me feel the changing of the landscape ・ We stuck to the design (Exterior view) Surrounding environment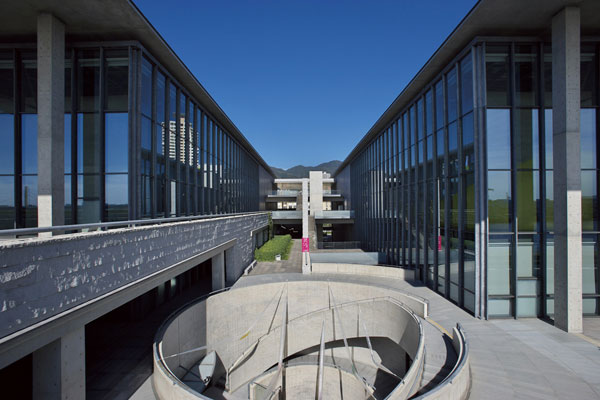 Hyogo Prefectural Museum of Art (a 9-minute walk ・ About 670m) 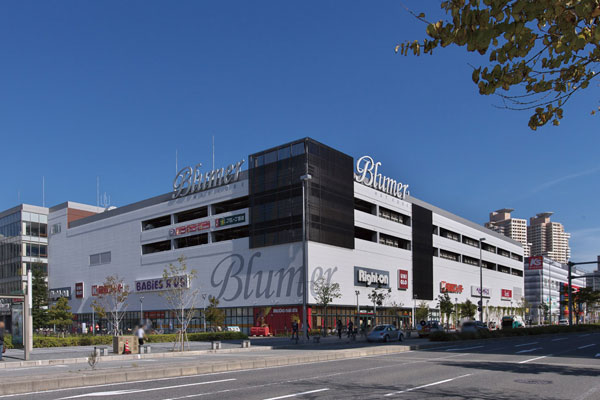 Bull mail HAT Kobe (13 mins ・ About 990m) 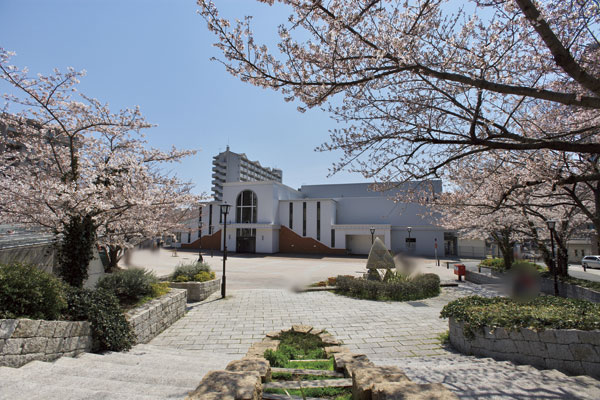 JR "Nada" station 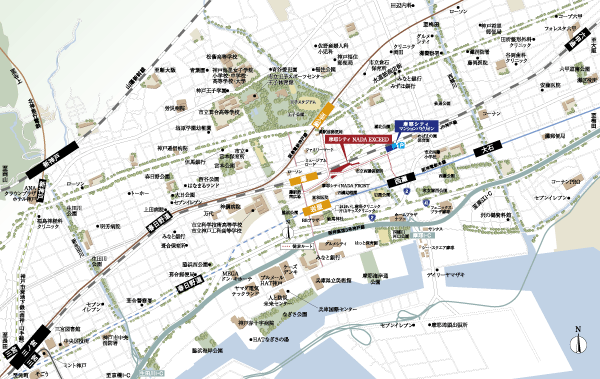 local ・ Mansion pavilion guide map 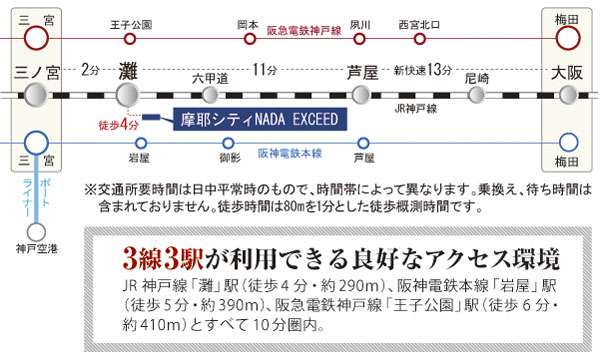 Access view Living![Living. [living ・ dining] Living to pour in light and wind comfortably from window ・ dining. Gas hot-water floor heating to warm the room to clean without winding up the dust has been adopted (ER type model room)](/images/hyogo/kobeshinada/5fd944e15.jpg) [living ・ dining] Living to pour in light and wind comfortably from window ・ dining. Gas hot-water floor heating to warm the room to clean without winding up the dust has been adopted (ER type model room) ![Living. [living ・ dining] Airy living room comfortably enjoy the conversation and cooking ・ Dining space (ER type model room)](/images/hyogo/kobeshinada/5fd944e13.jpg) [living ・ dining] Airy living room comfortably enjoy the conversation and cooking ・ Dining space (ER type model room) Kitchen![Kitchen. [Hyper-glass coat top stove] Wipe off the dirt easy hyper glass coat top stove. Less likely to scratch before stove, Easy to enamel panel of care has been adopted (same specifications)](/images/hyogo/kobeshinada/5fd944e07.jpg) [Hyper-glass coat top stove] Wipe off the dirt easy hyper glass coat top stove. Less likely to scratch before stove, Easy to enamel panel of care has been adopted (same specifications) ![Kitchen. [Quiet sink] Also washable easier large wok, Adopt a wide sink of room design. It is quiet design to suppress the sound of water wings (same specifications)](/images/hyogo/kobeshinada/5fd944e08.jpg) [Quiet sink] Also washable easier large wok, Adopt a wide sink of room design. It is quiet design to suppress the sound of water wings (same specifications) ![Kitchen. [Water purifier integrated shower faucet] Also convenient to the sink of care, With stylish drawer shower also to look. Water purifier is also a built-in composite faucet (same specifications)](/images/hyogo/kobeshinada/5fd944e19.jpg) [Water purifier integrated shower faucet] Also convenient to the sink of care, With stylish drawer shower also to look. Water purifier is also a built-in composite faucet (same specifications) ![Kitchen. [Large wide three-stage withdrawal] Out of such a large cooking utensil is also simple slide storage. Soft-close function to reduce the impact and the sound of when the closing is equipped with (same specifications)](/images/hyogo/kobeshinada/5fd944e06.jpg) [Large wide three-stage withdrawal] Out of such a large cooking utensil is also simple slide storage. Soft-close function to reduce the impact and the sound of when the closing is equipped with (same specifications) ![Kitchen. [Ai rack] It established a liftable eye rack in the space of hanging cupboard. You can easily and out of storage products at the height of the eyes (same specifications)](/images/hyogo/kobeshinada/5fd944e05.jpg) [Ai rack] It established a liftable eye rack in the space of hanging cupboard. You can easily and out of storage products at the height of the eyes (same specifications) ![Kitchen. [Dish washing and drying machine] It employs a slide type that can move the dish smoothly from being installed beneath the sink. Supports clean up after a meal (same specifications)](/images/hyogo/kobeshinada/5fd944e04.jpg) [Dish washing and drying machine] It employs a slide type that can move the dish smoothly from being installed beneath the sink. Supports clean up after a meal (same specifications) Bathing-wash room![Bathing-wash room. [Counter-integrated basin bowl] Bowl and integrated there is no seam of the counter. Not only beautiful to the eye, You can clean it suppress the generation of easy dirt and mold (same specifications)](/images/hyogo/kobeshinada/5fd944e11.jpg) [Counter-integrated basin bowl] Bowl and integrated there is no seam of the counter. Not only beautiful to the eye, You can clean it suppress the generation of easy dirt and mold (same specifications) ![Bathing-wash room. [Linen cabinet] Towels and detergents to wash room, Convenient linen cabinet are provided in the housing, such as shampoo (same specifications)](/images/hyogo/kobeshinada/5fd944e14.jpg) [Linen cabinet] Towels and detergents to wash room, Convenient linen cabinet are provided in the housing, such as shampoo (same specifications) ![Bathing-wash room. [Clean door] Clean door, Eliminating the rubber packing of easy door edge that sticks mold, Unevenness almost no, Appearance is also a neat design (same specifications)](/images/hyogo/kobeshinada/5fd944e12.jpg) [Clean door] Clean door, Eliminating the rubber packing of easy door edge that sticks mold, Unevenness almost no, Appearance is also a neat design (same specifications) ![Bathing-wash room. [Smart Thermo faucet] Simple shapes, such as horizontally extending bar. This design eliminates the extra uneven. With a projection on the back of the operating unit, Finger has been the operation is likely to devise hanging (same specifications)](/images/hyogo/kobeshinada/5fd944e09.jpg) [Smart Thermo faucet] Simple shapes, such as horizontally extending bar. This design eliminates the extra uneven. With a projection on the back of the operating unit, Finger has been the operation is likely to devise hanging (same specifications) ![Bathing-wash room. [Mist sauna function with gas hot water bathroom heating dryer] Adopted mist Kawakku comfortable mist sauna can enjoy Osaka Gas. It is also useful in the clothes dryer (same specifications)](/images/hyogo/kobeshinada/5fd944e10.jpg) [Mist sauna function with gas hot water bathroom heating dryer] Adopted mist Kawakku comfortable mist sauna can enjoy Osaka Gas. It is also useful in the clothes dryer (same specifications) ![Bathing-wash room. [Raku poi hair catcher] Raku poi hair catcher the filter of water outlet was in a mesh structure. Since it would floated catch the hair, It easily discarded and turned over (same specifications)](/images/hyogo/kobeshinada/5fd944e17.jpg) [Raku poi hair catcher] Raku poi hair catcher the filter of water outlet was in a mesh structure. Since it would floated catch the hair, It easily discarded and turned over (same specifications) Receipt![Receipt. [trunk room] A dedicated trunk room in each dwelling unit. You can clean and accommodating the outdoor goods and seasonal gifts, etc. (ER type model room ※ B ・ CL ・ CR type is installed on the second floor common area)](/images/hyogo/kobeshinada/5fd944e16.jpg) [trunk room] A dedicated trunk room in each dwelling unit. You can clean and accommodating the outdoor goods and seasonal gifts, etc. (ER type model room ※ B ・ CL ・ CR type is installed on the second floor common area) ![Receipt. [Footwear input] Footwear input of wall type with a rich storage capacity. It changed the height of the shelves, It can be stored without boots, such as also to the original shape (same specifications ※ H type is available with shoes-in closet)](/images/hyogo/kobeshinada/5fd944e18.jpg) [Footwear input] Footwear input of wall type with a rich storage capacity. It changed the height of the shelves, It can be stored without boots, such as also to the original shape (same specifications ※ H type is available with shoes-in closet) Interior![Interior. [Master bedroom] Also paying attention to the interior specification of even the breadth, It is the main bedroom, which stuck to the coziness (ER type model room)](/images/hyogo/kobeshinada/5fd944e20.jpg) [Master bedroom] Also paying attention to the interior specification of even the breadth, It is the main bedroom, which stuck to the coziness (ER type model room) ![Interior. [Master bedroom] It can also be used as a children's room, Bedroom to be able to spend calmly (ER type model room)](/images/hyogo/kobeshinada/5fd944e01.jpg) [Master bedroom] It can also be used as a children's room, Bedroom to be able to spend calmly (ER type model room) Other![Other. [Spacious balcony] In addition to the clothes drying place space, Gardening, etc., This space is also enjoyed as outdoor living (ER type model room ※ And spacious balcony, By the balcony facing the main opening, A ・ B ・ H ・ I type by shape, There is a part that is not be allocated)](/images/hyogo/kobeshinada/5fd944e02.jpg) [Spacious balcony] In addition to the clothes drying place space, Gardening, etc., This space is also enjoyed as outdoor living (ER type model room ※ And spacious balcony, By the balcony facing the main opening, A ・ B ・ H ・ I type by shape, There is a part that is not be allocated) 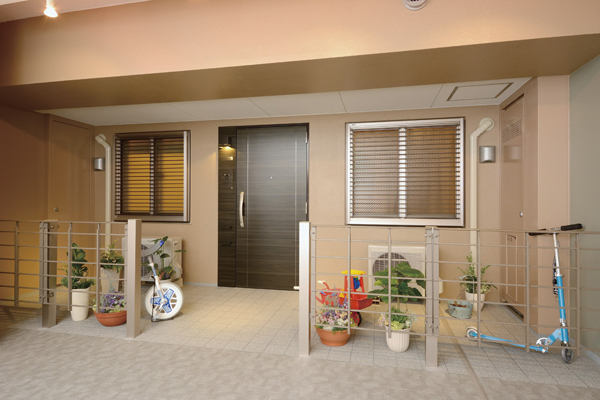 (Shared facilities ・ Common utility ・ Pet facility ・ Variety of services ・ Security ・ Earthquake countermeasures ・ Disaster-prevention measures ・ Building structure ・ Such as the characteristics of the building) Shared facilities![Shared facilities. [Entrance hall] Entrance hall, Flavor of the main entrance to the continuous integral space that follows from the bridge. Floor with a shimmer representation of the reflection and glare, Wall shaded, Ceiling design. In impression as if floating, There is a unique sense of quality (Rendering)](/images/hyogo/kobeshinada/5fd944f12.jpg) [Entrance hall] Entrance hall, Flavor of the main entrance to the continuous integral space that follows from the bridge. Floor with a shimmer representation of the reflection and glare, Wall shaded, Ceiling design. In impression as if floating, There is a unique sense of quality (Rendering) ![Shared facilities. [Lounge] When you exit the front chamber that was nestled in painterly accent wall by innocent material, Spacious relaxing to lounge sofa space. It becomes a scenic backdrop is, Art objects can give peace "balcony". Coupled with the green of the scenery looks ahead, You spend a gentle moments (Rendering)](/images/hyogo/kobeshinada/5fd944f13.jpg) [Lounge] When you exit the front chamber that was nestled in painterly accent wall by innocent material, Spacious relaxing to lounge sofa space. It becomes a scenic backdrop is, Art objects can give peace "balcony". Coupled with the green of the scenery looks ahead, You spend a gentle moments (Rendering) Security![Security. [24-hour remote monitoring system] Mainly in developed security by Osaka Gas Security Service, Internet home security "Isles" has been introduced (conceptual diagram)](/images/hyogo/kobeshinada/5fd944f06.gif) [24-hour remote monitoring system] Mainly in developed security by Osaka Gas Security Service, Internet home security "Isles" has been introduced (conceptual diagram) ![Security. [FeliCa corresponding Isles leader] "Isles" further evolution. Special key of Isles-only without having to use, Set of just guard your FeliCa-enabled mobile phones and FeliCa chip built-in touch-key for now to touch the front door of the Isles leader ・ You can reset (same specifications)](/images/hyogo/kobeshinada/5fd944f10.gif) [FeliCa corresponding Isles leader] "Isles" further evolution. Special key of Isles-only without having to use, Set of just guard your FeliCa-enabled mobile phones and FeliCa chip built-in touch-key for now to touch the front door of the Isles leader ・ You can reset (same specifications) ![Security. [Hands-free intercom with color monitor] Check the video and audio a shared entrance and entrance before visitors. Have both hands has been adopted is a convenient two-way hands-free types that you can call as well (same specifications)](/images/hyogo/kobeshinada/5fd944f07.jpg) [Hands-free intercom with color monitor] Check the video and audio a shared entrance and entrance before visitors. Have both hands has been adopted is a convenient two-way hands-free types that you can call as well (same specifications) ![Security. [Entrance door double lock] Entrance door to the upper and lower double lock, Crime prevention has increased (same specifications)](/images/hyogo/kobeshinada/5fd944f20.jpg) [Entrance door double lock] Entrance door to the upper and lower double lock, Crime prevention has increased (same specifications) ![Security. [Crime prevention (magnet) sensor] The opening of all households, including the entrance, You have crime prevention (magnet) sensor for sensing the intrusion is installed (same specifications ※ Service with no space window ・ Except for the surface lattice with a window)](/images/hyogo/kobeshinada/5fd944f08.jpg) [Crime prevention (magnet) sensor] The opening of all households, including the entrance, You have crime prevention (magnet) sensor for sensing the intrusion is installed (same specifications ※ Service with no space window ・ Except for the surface lattice with a window) ![Security. [Louver surface lattice] Installing a louver surface lattice is in the window facing the common corridor. You can adjust the angle of the louver. While ensuring ventilation and lighting so adjustable vertically bisected, Has also been consideration to ensure the privacy (same specifications)](/images/hyogo/kobeshinada/5fd944f09.jpg) [Louver surface lattice] Installing a louver surface lattice is in the window facing the common corridor. You can adjust the angle of the louver. While ensuring ventilation and lighting so adjustable vertically bisected, Has also been consideration to ensure the privacy (same specifications) Features of the building![Features of the building. [Main Entrance] Nestled the two symbol tree, Hope the trees under eyes, Main entrance to feel the moisture. Ya sense of quality by the tile and stone paste, In such night of fantastic lighting effects, You greeted with a soft look that certain warmth (Rendering)](/images/hyogo/kobeshinada/5fd944f11.jpg) [Main Entrance] Nestled the two symbol tree, Hope the trees under eyes, Main entrance to feel the moisture. Ya sense of quality by the tile and stone paste, In such night of fantastic lighting effects, You greeted with a soft look that certain warmth (Rendering) Building structure![Building structure. [Pile foundation] Based on the preliminary geological survey, Adopt a pile foundation construction method to reach the strong formations consisting of the tip of the pile and the supporting ground. Pile length of about 18m ・ 48 driving a pile of about 19m, To support firmly the building (conceptual diagram)](/images/hyogo/kobeshinada/5fd944f19.gif) [Pile foundation] Based on the preliminary geological survey, Adopt a pile foundation construction method to reach the strong formations consisting of the tip of the pile and the supporting ground. Pile length of about 18m ・ 48 driving a pile of about 19m, To support firmly the building (conceptual diagram) ![Building structure. [Welding closed shear reinforcement] The band muscle of the reinforced concrete pillars that support the building, Adopt a welding closed shear reinforcement solidified joint by welding the ends of the band muscle each other. Together to disperse the external force such as an earthquake, Prevent the bending of the main reinforcement, This is quite useful to the restraint of the concrete (conceptual diagram)](/images/hyogo/kobeshinada/5fd944f02.gif) [Welding closed shear reinforcement] The band muscle of the reinforced concrete pillars that support the building, Adopt a welding closed shear reinforcement solidified joint by welding the ends of the band muscle each other. Together to disperse the external force such as an earthquake, Prevent the bending of the main reinforcement, This is quite useful to the restraint of the concrete (conceptual diagram) ![Building structure. [Sound insulation measures around the water] By, for example, the living room is to the plasterboard with a thickness of approximately 9.5mm in the case adjacent to the pipe space and water around (gypsum board) a two-sheet (inspection opening installation location is to paste a piece), Has been consideration to sound insulation (conceptual diagram)](/images/hyogo/kobeshinada/5fd944f04.gif) [Sound insulation measures around the water] By, for example, the living room is to the plasterboard with a thickness of approximately 9.5mm in the case adjacent to the pipe space and water around (gypsum board) a two-sheet (inspection opening installation location is to paste a piece), Has been consideration to sound insulation (conceptual diagram) ![Building structure. [Double ceiling] The space provided between the ceiling and the slab in the dwelling unit, Adopt a double ceiling to pass, such as lighting wiring in the space. It can respond flexibly to the renovation, such as changing the lighting position after move (conceptual diagram)](/images/hyogo/kobeshinada/5fd944f05.gif) [Double ceiling] The space provided between the ceiling and the slab in the dwelling unit, Adopt a double ceiling to pass, such as lighting wiring in the space. It can respond flexibly to the renovation, such as changing the lighting position after move (conceptual diagram) ![Building structure. [Double-glazing] "Double glazing" to the glass window of the dwelling unit ※ Adopted 1. In addition to the main opening, such as "Low-E double-glazing" ※ 2 and the adoption, Thermal insulation ・ Cold to enhance the thermal barrier performance ・ Heating efficiency has been improved (conceptual diagram) ※ 1.I type kitchen back door. ※ Window facing the south side 2. Windows facing east and west (outside sash of double sash), H type kitchen back door](/images/hyogo/kobeshinada/5fd944f14.gif) [Double-glazing] "Double glazing" to the glass window of the dwelling unit ※ Adopted 1. In addition to the main opening, such as "Low-E double-glazing" ※ 2 and the adoption, Thermal insulation ・ Cold to enhance the thermal barrier performance ・ Heating efficiency has been improved (conceptual diagram) ※ 1.I type kitchen back door. ※ Window facing the south side 2. Windows facing east and west (outside sash of double sash), H type kitchen back door ![Building structure. [Sound insulation measures between the living room] Partition wall between the living room is, Around the air layer, About 9.5mm thick plasterboard (the gypsum board) Shi paste double on both sides, Sound insulation has been increased. Also, For the large room of the area, By pasting a piece of plasterboard to the upper floor slab, Even the sound transmitted from the ceiling have been a conscious finish (conceptual diagram ※ Except if there is a doorway between the living room and the living room)](/images/hyogo/kobeshinada/5fd944f03.gif) [Sound insulation measures between the living room] Partition wall between the living room is, Around the air layer, About 9.5mm thick plasterboard (the gypsum board) Shi paste double on both sides, Sound insulation has been increased. Also, For the large room of the area, By pasting a piece of plasterboard to the upper floor slab, Even the sound transmitted from the ceiling have been a conscious finish (conceptual diagram ※ Except if there is a doorway between the living room and the living room) ![Building structure. [Seismic door frame] So that the entrance of the door frame to open the door even when deformed by earthquake, A gap above and below the space of the door head and the frame of the door, It has been consideration to ensure the evacuation route (conceptual diagram)](/images/hyogo/kobeshinada/5fd944f18.gif) [Seismic door frame] So that the entrance of the door frame to open the door even when deformed by earthquake, A gap above and below the space of the door head and the frame of the door, It has been consideration to ensure the evacuation route (conceptual diagram) ![Building structure. [24-hour ventilation system] 24-hour ventilation function with the bathroom heating dryer, Adopt a "mist Kawakku" of Osaka Gas. Creating a flow of room air by operating at all times breeze amount, Always even without opening the window incorporating the fresh air, You can ventilation (conceptual diagram)](/images/hyogo/kobeshinada/5fd944f17.gif) [24-hour ventilation system] 24-hour ventilation function with the bathroom heating dryer, Adopt a "mist Kawakku" of Osaka Gas. Creating a flow of room air by operating at all times breeze amount, Always even without opening the window incorporating the fresh air, You can ventilation (conceptual diagram) ![Building structure. [Eco Jaws] By reusing the waste heat generated when the warm water, Energy saving to make hot water with less gas consumption than conventional heat source machine ・ High-efficiency gas water heater "Eco Jaws" has been adopted (logo)](/images/hyogo/kobeshinada/5fd944f16.gif) [Eco Jaws] By reusing the waste heat generated when the warm water, Energy saving to make hot water with less gas consumption than conventional heat source machine ・ High-efficiency gas water heater "Eco Jaws" has been adopted (logo) ![Building structure. [Environmental performance display system of the Kobe City residence] The efforts of building a comprehensive environment plan that building owners to submit to Kobe, Five of the evaluation is displayed in leaves mark and the sun mark of 5 stages of important items, A comprehensive evaluation of the building environmental performance have been displayed in each 5 stage](/images/hyogo/kobeshinada/5fd944f15.gif) [Environmental performance display system of the Kobe City residence] The efforts of building a comprehensive environment plan that building owners to submit to Kobe, Five of the evaluation is displayed in leaves mark and the sun mark of 5 stages of important items, A comprehensive evaluation of the building environmental performance have been displayed in each 5 stage Surrounding environment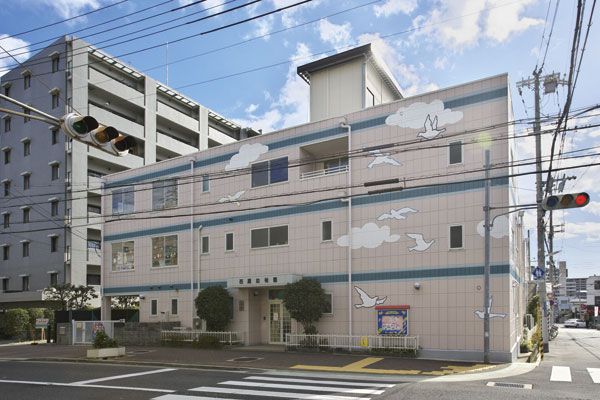 Nishinada kindergarten (3-minute walk ・ About 200m) 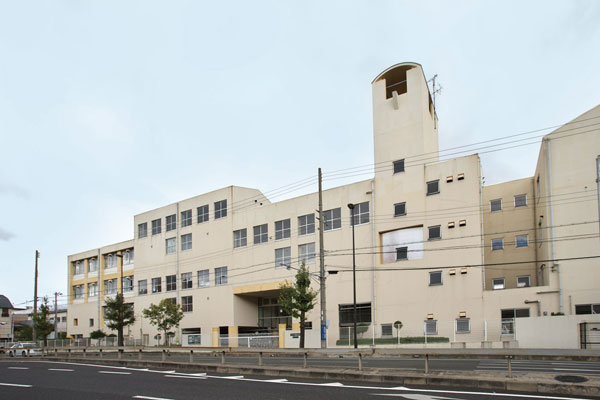 Kobe Municipal Nishinada elementary school (11 minutes' walk ・ About 870m) 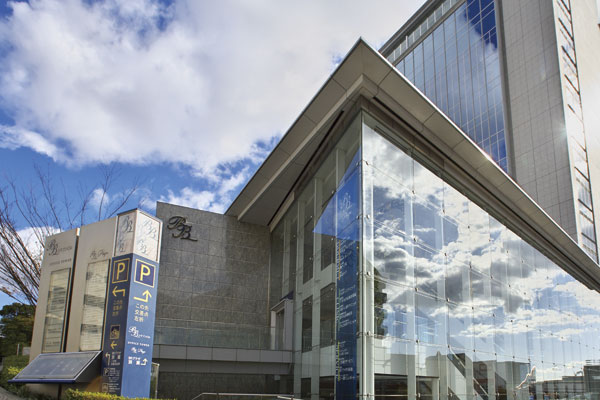 BB Plaza (6-minute walk ・ About 430m) 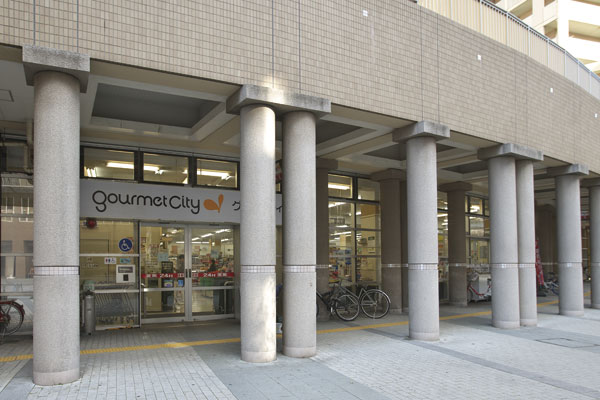 Daiei Gourmet City Mayakaigandori store (a 10-minute walk ・ About 710m) 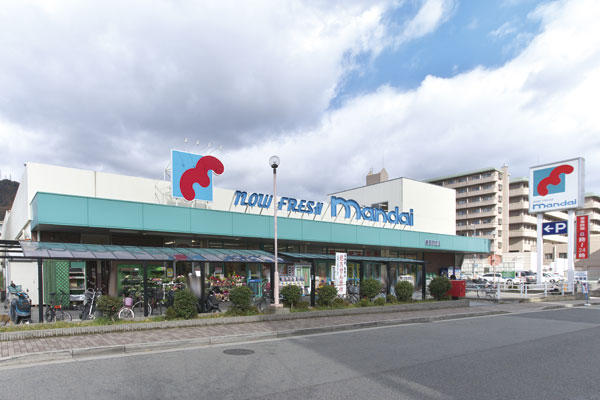 Bandai Kasuganomichi shop (walk 13 minutes ・ About 1000m) 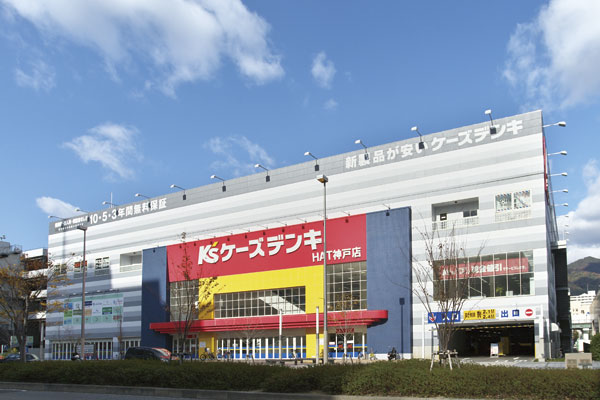 K's Denki HAT Kobe (a 12-minute walk ・ About 920m) 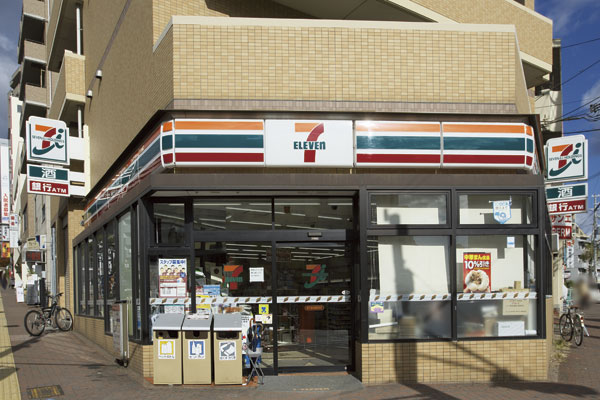 Seven-Eleven Kobe Nada Iwaya Station store (5-minute walk ・ About 360m) 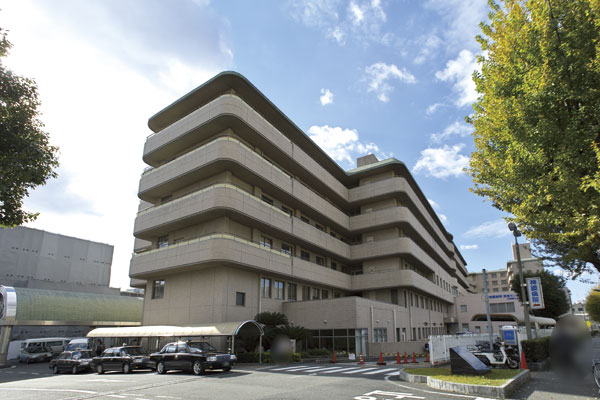 Shinko hospital (a 10-minute walk ・ About 790m) 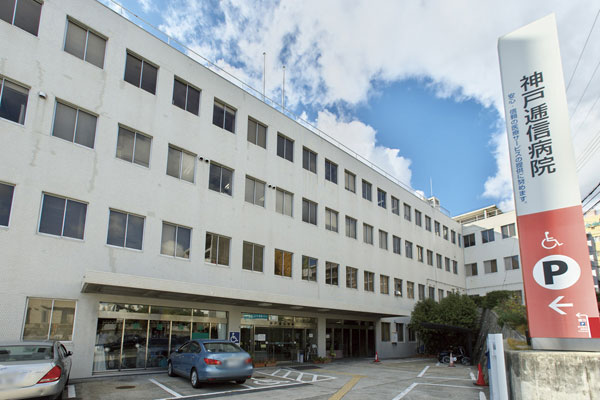 Kobeteishinbyoin (18 mins ・ About 1400m) 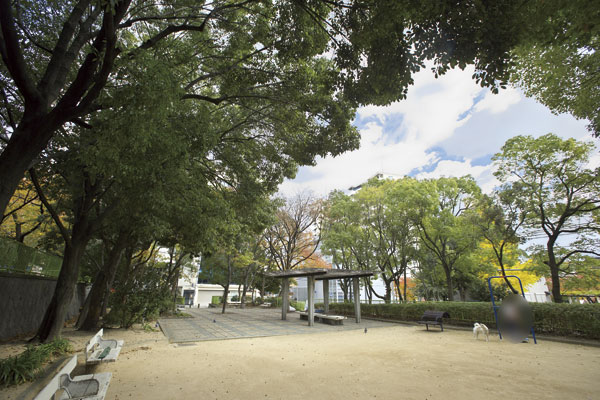 Wakinohama park (6-minute walk ・ About 450m) 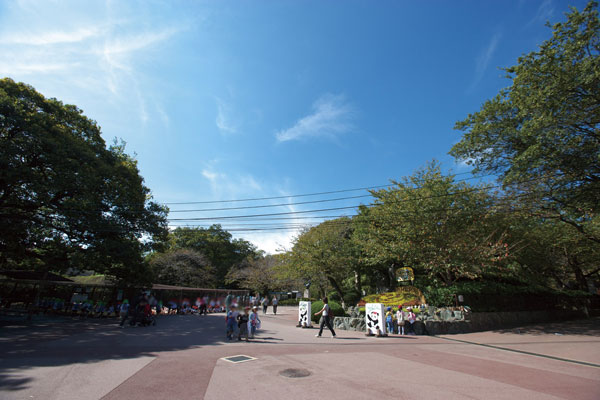 Prince park (6-minute walk ・ About 470m)  Kobe Oji Zoo (8-minute walk ・ About 590m) 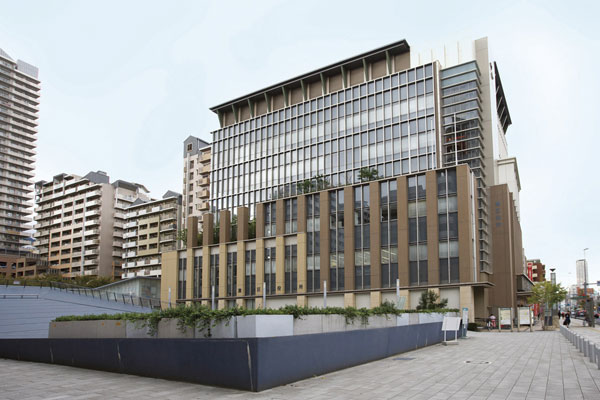 Nada Ward Office (walk 28 minutes ・ About 2190m) Floor: 3LDK, the area occupied: 65.2 sq m, Price: 31,840,205 yen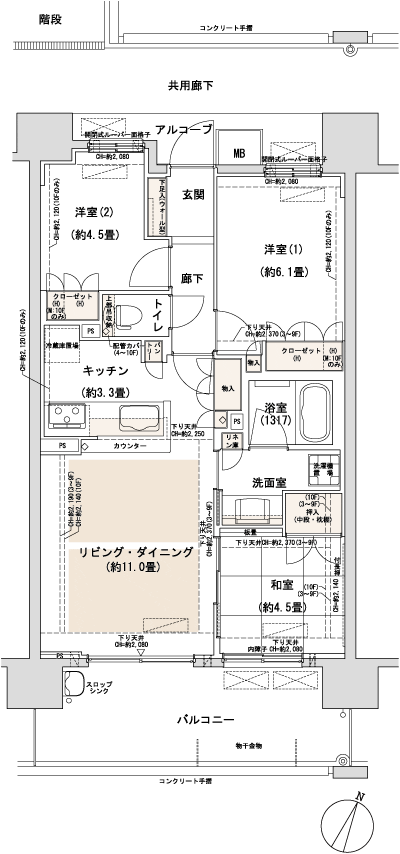 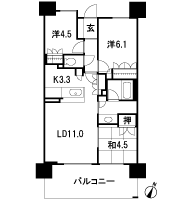 Floor: 3LDK, occupied area: 74.49 sq m, Price: 33,881,244 yen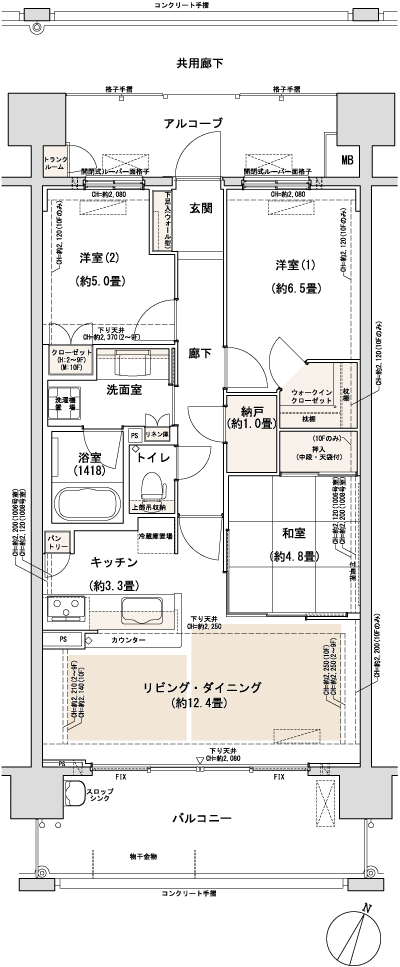 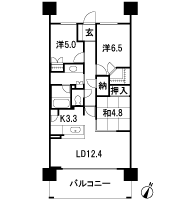 Floor: 3LDK, occupied area: 70.55 sq m, Price: 32,758,673 yen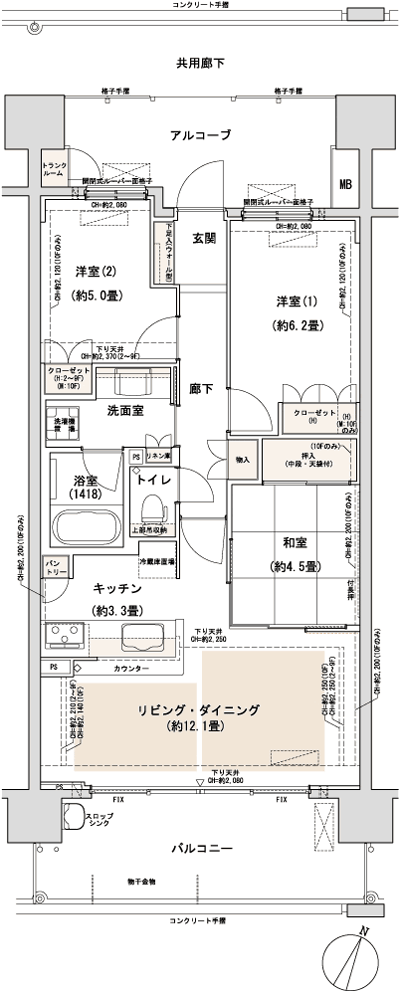 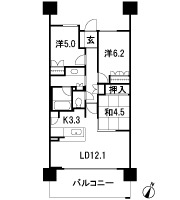 Floor: 3LDK, occupied area: 70.32 sq m, Price: 33,370,985 yen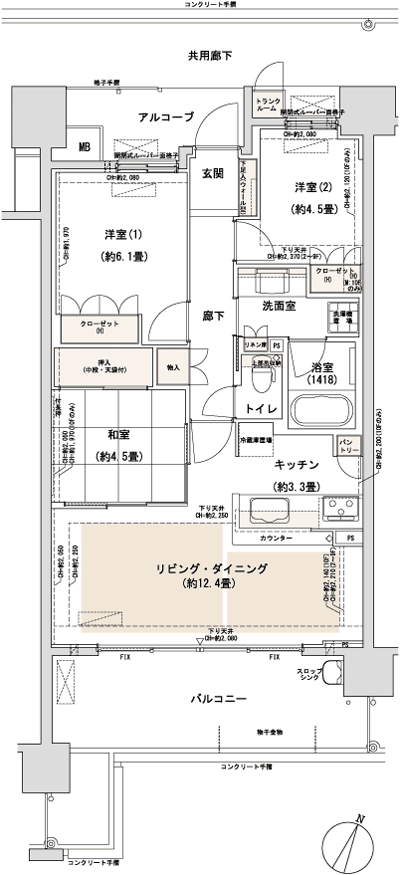 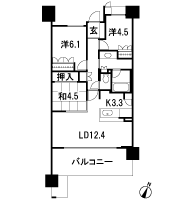 Floor: 3LDK, occupied area: 70.32 sq m, Price: 31,329,946 yen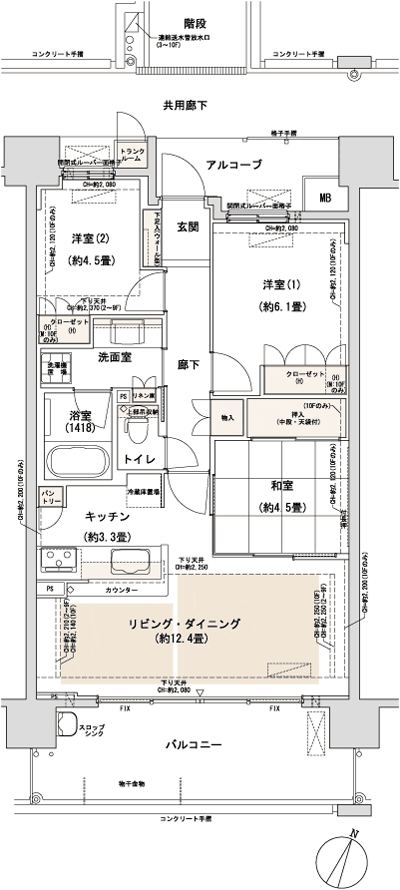 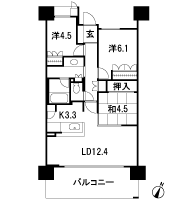 Location | |||||||||||||||||||||||||||||||||||||||||||||||||||||||||||||||||||||||||||||||||||||||||||||||||||||||||