Investing in Japanese real estate
2014February
3LDK, 67 sq m ~ 67.05 sq m
New Apartments » Kansai » Hyogo Prefecture » Kobe Nada Ward 
Buildings and facilities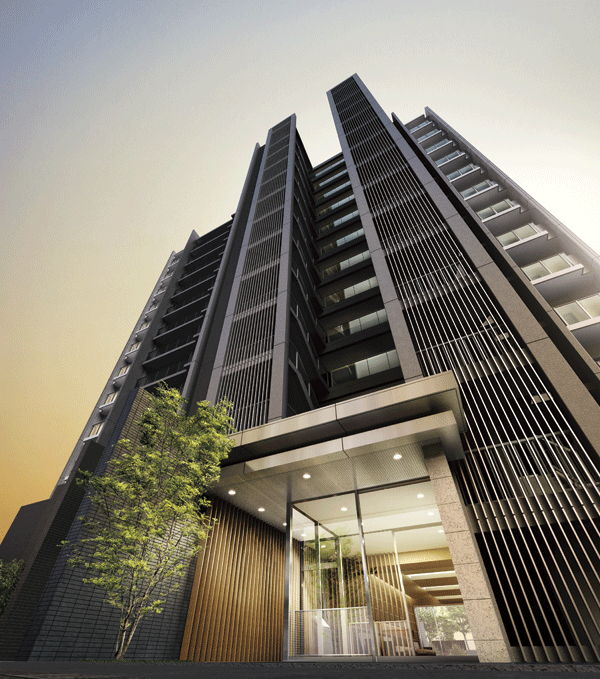 Leave a transportation network that was blessed with rich natural to now, One of Nada isatoic ・ The property to be born in Oishi in Saigo. A 4-minute walk from the Hanshin "Oishi" station, To obtain the land that a 1-minute walk to the Toga River Park, Comfortable life of Zentei southeast. It brings together the commitment Sumitomo Realty & Development to know this land, This residence inherit the will (Entrance Rendering) Surrounding environment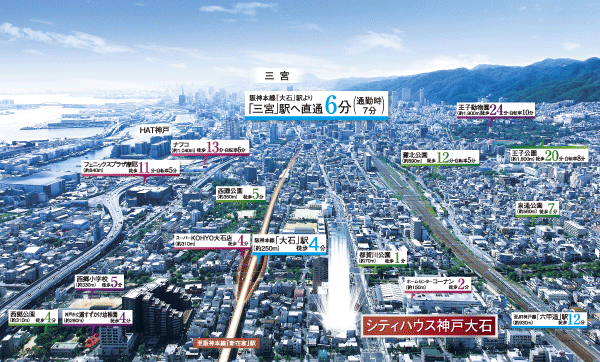 Aerial photo of the web is JR "Rokkomichi" light, such as CG synthesis of local part from the station near the sky to those the southwest shooting (September 2012) ・ Is that where the processing. Also, Surrounding environment might change in the future Buildings and facilities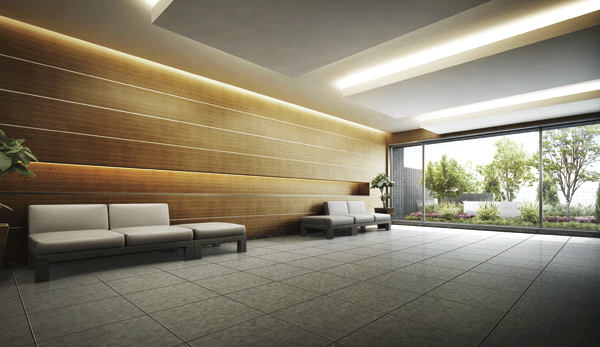 Greet warm live person or a person who visit, Entrance Hall with a space breadth was full of pleasant sense of openness. Gently in light of the time that indirect lighting flows comfortably, It brings peace to space. Shines trees of the courtyard is a large glass window over the entrance hall front, Served with a sense of the season full of freshness and color (Entrance Hall Rendering) Surrounding environment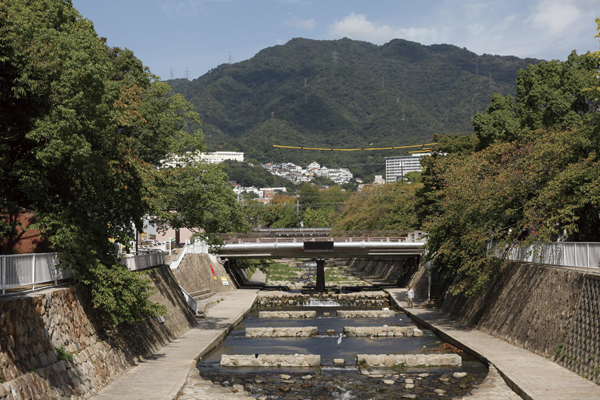 Toga River (1-minute walk ・ About 70m) 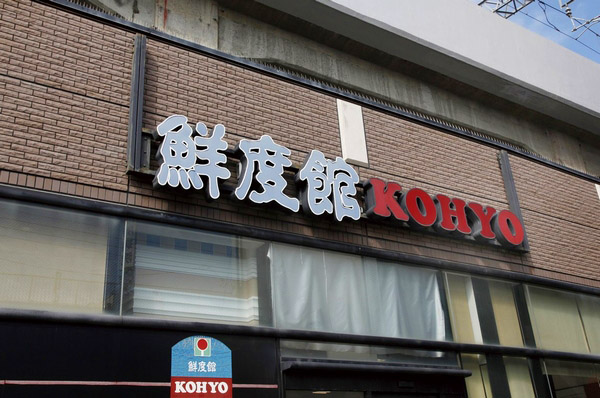 Station of freshness Museum Koyo Oishi shop (4-minute walk ・ About 310m) 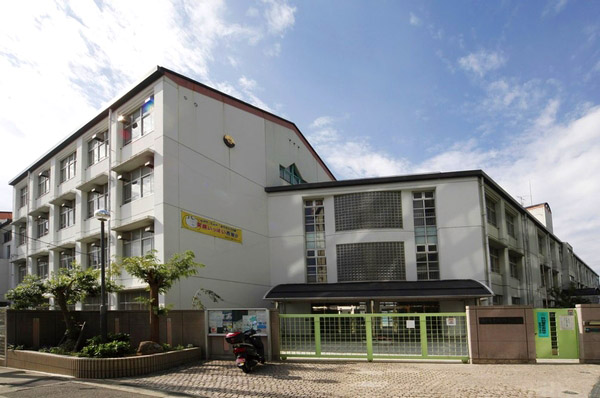 Municipal Saigo elementary school (a 5-minute walk ・ About 330m) Kitchen![Kitchen. [Schott glass top plate] It is loved all over the world, Germany ・ Adopt a shot manufactured by heat-resistant ceramic glass top plate. Not only beautiful, Strongly to heat and shock, Difficult dirty luck, It is easy to clean (same specifications)](/images/hyogo/kobeshinada/222ea2e01.gif) [Schott glass top plate] It is loved all over the world, Germany ・ Adopt a shot manufactured by heat-resistant ceramic glass top plate. Not only beautiful, Strongly to heat and shock, Difficult dirty luck, It is easy to clean (same specifications) ![Kitchen. [Slide-type dishwasher] Dishwasher has been installed. Efficiently, Also has excellent water-saving effect on top I'll wash a lot of dishes. Also, Because of the sliding, It is possible and out of in a comfortable position (same specifications)](/images/hyogo/kobeshinada/222ea2e02.gif) [Slide-type dishwasher] Dishwasher has been installed. Efficiently, Also has excellent water-saving effect on top I'll wash a lot of dishes. Also, Because of the sliding, It is possible and out of in a comfortable position (same specifications) ![Kitchen. [Blum, Inc. full extension rail] One of the world's leading Austria to pull out smoothly all the way back in the drawer ・ Adopted Blum made a full-extension rail. further, Because it has a built-in Blu-motion function, Mechanism work in front of swiftly closed, Soften the impact, Slowly and gently pull ※ Except spice rack (same specifications)](/images/hyogo/kobeshinada/222ea2e03.gif) [Blum, Inc. full extension rail] One of the world's leading Austria to pull out smoothly all the way back in the drawer ・ Adopted Blum made a full-extension rail. further, Because it has a built-in Blu-motion function, Mechanism work in front of swiftly closed, Soften the impact, Slowly and gently pull ※ Except spice rack (same specifications) ![Kitchen. [Artificial marble countertops] The counter top, beautifully, Also adopted an easy artificial marble maintenance. Will produce the upscale kitchen (same specifications)](/images/hyogo/kobeshinada/222ea2e04.gif) [Artificial marble countertops] The counter top, beautifully, Also adopted an easy artificial marble maintenance. Will produce the upscale kitchen (same specifications) ![Kitchen. [Spice rack] The puzzles tend to seasoning of the bottle in place so that it can be efficiently stored, Sliding spice rack is provided. It is immediately available convenient, such as seasonings and spices necessary during cooking (the specification)](/images/hyogo/kobeshinada/222ea2e05.gif) [Spice rack] The puzzles tend to seasoning of the bottle in place so that it can be efficiently stored, Sliding spice rack is provided. It is immediately available convenient, such as seasonings and spices necessary during cooking (the specification) Bathing-wash room![Bathing-wash room. [Large unit bus] You can bathe comfortably, Adopt a large unit bus of about 1.4m × about 1.8m. In low-floor type with consideration to safety, Floor FRP mosaic pattern, Walls are half mirror decorative panel is adopted (same specifications)](/images/hyogo/kobeshinada/222ea2e06.gif) [Large unit bus] You can bathe comfortably, Adopt a large unit bus of about 1.4m × about 1.8m. In low-floor type with consideration to safety, Floor FRP mosaic pattern, Walls are half mirror decorative panel is adopted (same specifications) ![Bathing-wash room. [Low-floor type unit bus] Suppress the straddle sales to bath to about 450mm, Steps of the entrance was also as much as possible resolved, Adopt a unit bus of the low-floor design. further, Installing a handrail on the wall. Corresponding to the aging society can and out of the bathtub while caught in the handrail, Is a specification-friendly people. Since the tub edge is wide puts sitting at the time of bathing (same specifications)](/images/hyogo/kobeshinada/222ea2e07.gif) [Low-floor type unit bus] Suppress the straddle sales to bath to about 450mm, Steps of the entrance was also as much as possible resolved, Adopt a unit bus of the low-floor design. further, Installing a handrail on the wall. Corresponding to the aging society can and out of the bathtub while caught in the handrail, Is a specification-friendly people. Since the tub edge is wide puts sitting at the time of bathing (same specifications) ![Bathing-wash room. [Grohe Corp. shower head] In the bathroom of the shower head, One of the world's leading manufacturer, Germany ・ Grohe, Ltd. has been adopted (same specifications)](/images/hyogo/kobeshinada/222ea2e14.gif) [Grohe Corp. shower head] In the bathroom of the shower head, One of the world's leading manufacturer, Germany ・ Grohe, Ltd. has been adopted (same specifications) ![Bathing-wash room. [Otobasu system] Hot water tension to the bathtub, Reheating, This is a system that can be automatically operated by a single switch to keep warm (conceptual diagram)](/images/hyogo/kobeshinada/222ea2e08.gif) [Otobasu system] Hot water tension to the bathtub, Reheating, This is a system that can be automatically operated by a single switch to keep warm (conceptual diagram) ![Bathing-wash room. [Warm bath] Order to suppress cool the hot water was warm, Adoption dedicated Furofuta and a dedicated bath heat insulating material. Once the boil, Because the hot water temperature is long-lasting and economical can save Reheating and adding hot water (conceptual diagram)](/images/hyogo/kobeshinada/222ea2e09.gif) [Warm bath] Order to suppress cool the hot water was warm, Adoption dedicated Furofuta and a dedicated bath heat insulating material. Once the boil, Because the hot water temperature is long-lasting and economical can save Reheating and adding hot water (conceptual diagram) ![Bathing-wash room. [Thermo Floor] Easy to dry slip on the floor of the bathroom, Also adopted a hard thermo floor to feel the "coldness" of the sole. To dry in a short period of time, Dirt rest will also be less (conceptual diagram)](/images/hyogo/kobeshinada/222ea2e10.gif) [Thermo Floor] Easy to dry slip on the floor of the bathroom, Also adopted a hard thermo floor to feel the "coldness" of the sole. To dry in a short period of time, Dirt rest will also be less (conceptual diagram) ![Bathing-wash room. [Artificial marble basin bowl] Counter and bowl in the integrally molded with no easy seam of care, Beautiful luster artificial marble. Bowl of linear square form will produce a cosmopolitan basin space (same specifications)](/images/hyogo/kobeshinada/222ea2e13.gif) [Artificial marble basin bowl] Counter and bowl in the integrally molded with no easy seam of care, Beautiful luster artificial marble. Bowl of linear square form will produce a cosmopolitan basin space (same specifications) ![Bathing-wash room. [Three-sided mirror with vanity] Adopt a three-sided mirror with vanity, which also includes a three-sided mirror under mirror tailored to the child's point of view. Ensure the storage rack on the back side of the three-sided mirror. You can organize clutter, such as skin care and hair care products (same specifications)](/images/hyogo/kobeshinada/222ea2e12.gif) [Three-sided mirror with vanity] Adopt a three-sided mirror with vanity, which also includes a three-sided mirror under mirror tailored to the child's point of view. Ensure the storage rack on the back side of the three-sided mirror. You can organize clutter, such as skin care and hair care products (same specifications) ![Bathing-wash room. [Linen cabinet] The powder room, Neat Maeru towels and underwear, etc., Set up a linen cabinet. For example, after dressing or during bathing, Immediately retrieved when needed what you need (same specifications)](/images/hyogo/kobeshinada/222ea2e11.gif) [Linen cabinet] The powder room, Neat Maeru towels and underwear, etc., Set up a linen cabinet. For example, after dressing or during bathing, Immediately retrieved when needed what you need (same specifications) ![Bathing-wash room. [Eco function with hot water supply remote control] Equipped with the "eco-driving function" to the hot water supply remote control of the kitchen and bathroom. Hot water supply amount can be automatically adjusted with the push of a remote control of the eco-switch, Energy saving ・ Effectively it is to save. Also, Day of gas used in the heat source machine (eco Jaws) ・ The amount of hot water, Estimated use fee, Also it comes with a "Enerukku function" that displays the amount of CO2 emissions ※ There is a possibility that thinning hot water and use the hot water in the "eco-driving function" available to 2 or more places (the same specifications)](/images/hyogo/kobeshinada/222ea2e15.gif) [Eco function with hot water supply remote control] Equipped with the "eco-driving function" to the hot water supply remote control of the kitchen and bathroom. Hot water supply amount can be automatically adjusted with the push of a remote control of the eco-switch, Energy saving ・ Effectively it is to save. Also, Day of gas used in the heat source machine (eco Jaws) ・ The amount of hot water, Estimated use fee, Also it comes with a "Enerukku function" that displays the amount of CO2 emissions ※ There is a possibility that thinning hot water and use the hot water in the "eco-driving function" available to 2 or more places (the same specifications) Receipt![Receipt. [Walk-in closet] Walk-in closet that can confirm the stored items at a glance is, Large-scale storage with the size of the room. In addition to the storage of a number of clothing, Drawer to feet and chest, You can put even shoe box (same specifications)](/images/hyogo/kobeshinada/222ea2e16.gif) [Walk-in closet] Walk-in closet that can confirm the stored items at a glance is, Large-scale storage with the size of the room. In addition to the storage of a number of clothing, Drawer to feet and chest, You can put even shoe box (same specifications) ![Receipt. [Storeroom] Sports such as golf bag ・ From outdoor goods, Until the season of life supplies, Also it can be stored large volume ※ D ・ Except Dg type (same specifications)](/images/hyogo/kobeshinada/222ea2e17.gif) [Storeroom] Sports such as golf bag ・ From outdoor goods, Until the season of life supplies, Also it can be stored large volume ※ D ・ Except Dg type (same specifications) ![Receipt. [System storage] Closet of each room is, Shimae beautiful things that you want to storage, Consideration as easy to take out. Tastes and lifestyle of those who use, Option parts depending on the room application system storage has been adopted that can be added in the (paid) (same specifications)](/images/hyogo/kobeshinada/222ea2e18.gif) [System storage] Closet of each room is, Shimae beautiful things that you want to storage, Consideration as easy to take out. Tastes and lifestyle of those who use, Option parts depending on the room application system storage has been adopted that can be added in the (paid) (same specifications) Other![Other. [Osaka Gas hot water floor heating] living ・ The dining, Adopt a gas hot water floor heating of Osaka Gas. Warm comfortable room from the ground by using a hot water, It is a heating system to achieve a "Zukansokunetsu" which is said to be ideal (same specifications)](/images/hyogo/kobeshinada/222ea2e19.gif) [Osaka Gas hot water floor heating] living ・ The dining, Adopt a gas hot water floor heating of Osaka Gas. Warm comfortable room from the ground by using a hot water, It is a heating system to achieve a "Zukansokunetsu" which is said to be ideal (same specifications) Variety of services![Variety of services. [Net super receipt service] Introduced plans to net super receive services that can be ordered from the computer or mobile phone. Home to receive an item when you order the partners of the online supermarket, In the case of absence is a useful service that will deliver the products to the delivery box ※ For receipt of the courier box, Product ・ size ・ There is limit to the storage time, etc.. You may not be able to receive in the delivery box by the size of the commodity. If all of the delivery box in use, You may not be able to receive. Service contents, etc., are those of the plan of the planning stage, It might change in the future (conceptual diagram)](/images/hyogo/kobeshinada/222ea2f20.gif) [Net super receipt service] Introduced plans to net super receive services that can be ordered from the computer or mobile phone. Home to receive an item when you order the partners of the online supermarket, In the case of absence is a useful service that will deliver the products to the delivery box ※ For receipt of the courier box, Product ・ size ・ There is limit to the storage time, etc.. You may not be able to receive in the delivery box by the size of the commodity. If all of the delivery box in use, You may not be able to receive. Service contents, etc., are those of the plan of the planning stage, It might change in the future (conceptual diagram) ![Variety of services. [Closet Select flights] It is okay to not fit into the clothes are many storage. Such as winter clothing, It is a service that will keep my up to nine months after the cleaning ※ Plan (conceptual diagram)](/images/hyogo/kobeshinada/222ea2f11.gif) [Closet Select flights] It is okay to not fit into the clothes are many storage. Such as winter clothing, It is a service that will keep my up to nine months after the cleaning ※ Plan (conceptual diagram) ![Variety of services. [Futon washable storage service] Bulky winter of bedding, such as, It can be used in a clean state to the time necessary, Convenient service that also allows the effective use of storage space. (Ltd.) in partnership with Young dry, It will be available in the storage fee free ※ Laundry charge ・ Postage fee (storage fee free). There is a limit to the use of the service. For more information please contact the person in charge. Storage period up to 6 months (PICT)](/images/hyogo/kobeshinada/222ea2f16.gif) [Futon washable storage service] Bulky winter of bedding, such as, It can be used in a clean state to the time necessary, Convenient service that also allows the effective use of storage space. (Ltd.) in partnership with Young dry, It will be available in the storage fee free ※ Laundry charge ・ Postage fee (storage fee free). There is a limit to the use of the service. For more information please contact the person in charge. Storage period up to 6 months (PICT) ![Variety of services. [Futon rental service] Many storage products, When trouble in space, By renting a futon, such as for visitors, It is born afford to storage space. Order can be carried out with ease from the phone or WEB, In addition to the Maruhachimawata Group Co., Ltd., Hatch has been a discount alliance, You can use conveniently to deals ※ This service is paid. There is a limit to the use of the service. Please ask the attendant for more information (PICT)](/images/hyogo/kobeshinada/222ea2f12.gif) [Futon rental service] Many storage products, When trouble in space, By renting a futon, such as for visitors, It is born afford to storage space. Order can be carried out with ease from the phone or WEB, In addition to the Maruhachimawata Group Co., Ltd., Hatch has been a discount alliance, You can use conveniently to deals ※ This service is paid. There is a limit to the use of the service. Please ask the attendant for more information (PICT) Security![Security. [24-hour online security system S-GUARD (Esugado)] A 24-hour online system, Has led to the command center of the Central Security Patrols (Ltd.) (CSP). Gas leak in each dwelling unit, Emergency alarm button, Security sensors, and each dwelling unit, Security guards and alarm by the fire in the common areas is transmitted is rushed to the site, Deal will be made, such as a report, if necessary. Also, Promptly conducted a field check guards even in the case, which has received the abnormal signal of the common area facilities, It will contribute to the rapid and appropriate response (conceptual diagram)](/images/hyogo/kobeshinada/222ea2f06.gif) [24-hour online security system S-GUARD (Esugado)] A 24-hour online system, Has led to the command center of the Central Security Patrols (Ltd.) (CSP). Gas leak in each dwelling unit, Emergency alarm button, Security sensors, and each dwelling unit, Security guards and alarm by the fire in the common areas is transmitted is rushed to the site, Deal will be made, such as a report, if necessary. Also, Promptly conducted a field check guards even in the case, which has received the abnormal signal of the common area facilities, It will contribute to the rapid and appropriate response (conceptual diagram) ![Security. [Double auto-lock system] To strengthen the intrusion measures of a suspicious person, Adopt an auto-lock system is in two places on the approach of the main visitor. Unlocking the auto-lock after confirming with audio and video a visitor who is in windbreak room by intercom with color monitor in the dwelling unit. It is the security system of the peace of mind that can be checked further in a similar two-stage, even the first floor elevator hall before. Visitors at the time of absence is with a recording function, which can also be confirmed (conceptual diagram)](/images/hyogo/kobeshinada/222ea2f07.gif) [Double auto-lock system] To strengthen the intrusion measures of a suspicious person, Adopt an auto-lock system is in two places on the approach of the main visitor. Unlocking the auto-lock after confirming with audio and video a visitor who is in windbreak room by intercom with color monitor in the dwelling unit. It is the security system of the peace of mind that can be checked further in a similar two-stage, even the first floor elevator hall before. Visitors at the time of absence is with a recording function, which can also be confirmed (conceptual diagram) ![Security. [Security sensors] Entrance door, Window used without the surface lattice of ground floor dwelling unit, Second floor A type: the kitchen door, living ・ Set up a crime prevention sensor The dining southwest face window. When the opening crime prevention sensor is installed is opened while security set, Sensor reacts, An alarm will sound at the dwelling units within the intercom master unit and the Genkanshi machine (same specifications)](/images/hyogo/kobeshinada/222ea2f19.gif) [Security sensors] Entrance door, Window used without the surface lattice of ground floor dwelling unit, Second floor A type: the kitchen door, living ・ Set up a crime prevention sensor The dining southwest face window. When the opening crime prevention sensor is installed is opened while security set, Sensor reacts, An alarm will sound at the dwelling units within the intercom master unit and the Genkanshi machine (same specifications) Features of the building![Features of the building. [appearance] Representation of the nature of the sense of security and a sense of movement in the city, Appropriate facade design in the land of Oishi. Outside stairs of the louver is to emphasize the vertical line, It gives a sharp impression. The outer wall was based on gray, Adopted the tile of different texture. It stands out shades of planting, Make the modern flavor to the refined appearance (Rendering)](/images/hyogo/kobeshinada/222ea2f01.gif) [appearance] Representation of the nature of the sense of security and a sense of movement in the city, Appropriate facade design in the land of Oishi. Outside stairs of the louver is to emphasize the vertical line, It gives a sharp impression. The outer wall was based on gray, Adopted the tile of different texture. It stands out shades of planting, Make the modern flavor to the refined appearance (Rendering) ![Features of the building. [Land Plan] Corner dwelling unit ratio about 39% (total 63 Eucommia 25 units), Zentei southeast. Adopt a walking car isolation design in consideration of the convenience and safety. Electric chain gate, such as to enhance the security of the parking lot, Has become a land plan in pursuit of functionality (site layout)](/images/hyogo/kobeshinada/222ea2f04.gif) [Land Plan] Corner dwelling unit ratio about 39% (total 63 Eucommia 25 units), Zentei southeast. Adopt a walking car isolation design in consideration of the convenience and safety. Electric chain gate, such as to enhance the security of the parking lot, Has become a land plan in pursuit of functionality (site layout) Earthquake ・ Disaster-prevention measures![earthquake ・ Disaster-prevention measures. [Elevator safety device] During elevator operation, Preliminary tremor of the earthquake earthquake control device exceeds a certain value (P-wave) ・ Upon sensing the main motion (S-wave), Stop as soon as possible to the nearest floor. Also, The automatic landing system during a power outage is when a power failure occurs, And automatic stop to the nearest floor, further, Other ceiling of power failure light illuminates the inside of the elevator lit instantly, Because the intercom can be used, Contact with the outside is also possible (conceptual diagram)](/images/hyogo/kobeshinada/222ea2f08.gif) [Elevator safety device] During elevator operation, Preliminary tremor of the earthquake earthquake control device exceeds a certain value (P-wave) ・ Upon sensing the main motion (S-wave), Stop as soon as possible to the nearest floor. Also, The automatic landing system during a power outage is when a power failure occurs, And automatic stop to the nearest floor, further, Other ceiling of power failure light illuminates the inside of the elevator lit instantly, Because the intercom can be used, Contact with the outside is also possible (conceptual diagram) ![earthquake ・ Disaster-prevention measures. [Tai Sin door frame] During the event of an earthquake, Also distorted frame of the entrance door, By providing increased clearance between the frame and the door, Tai Sin door frame with consideration to allow the opening of the door easily have been adopted (conceptual diagram)](/images/hyogo/kobeshinada/222ea2f09.gif) [Tai Sin door frame] During the event of an earthquake, Also distorted frame of the entrance door, By providing increased clearance between the frame and the door, Tai Sin door frame with consideration to allow the opening of the door easily have been adopted (conceptual diagram) ![earthquake ・ Disaster-prevention measures. [Furniture for fixing the underlying reinforcement] As furniture fall prevention by the event of an earthquake, room ・ Adopted fixing the underlying reinforcement furniture in part of the partition wall or the like of the kitchen. Furniture is less likely to fall by to fix the furniture to the foundation reinforcement on the part of the wall, It is safe to consideration specifications of people live ※ There is a case where there is a room that is not established by dwelling type. Also, Locations will vary. For more information please contact the person in charge. ※ Mounting bracket separately costs will occur (conceptual diagram)](/images/hyogo/kobeshinada/222ea2f10.gif) [Furniture for fixing the underlying reinforcement] As furniture fall prevention by the event of an earthquake, room ・ Adopted fixing the underlying reinforcement furniture in part of the partition wall or the like of the kitchen. Furniture is less likely to fall by to fix the furniture to the foundation reinforcement on the part of the wall, It is safe to consideration specifications of people live ※ There is a case where there is a room that is not established by dwelling type. Also, Locations will vary. For more information please contact the person in charge. ※ Mounting bracket separately costs will occur (conceptual diagram) Building structure![Building structure. [Environmental performance display of Kobe dwelling] The efforts of building a comprehensive environment plan that building owners to submit to Kobe, Five of the evaluation is displayed in leaves mark and the sun marks the significant items, Indicated by hydrangea mark of the comprehensive evaluation of the 5 stages of the building environmental performance](/images/hyogo/kobeshinada/222ea2f05.gif) [Environmental performance display of Kobe dwelling] The efforts of building a comprehensive environment plan that building owners to submit to Kobe, Five of the evaluation is displayed in leaves mark and the sun marks the significant items, Indicated by hydrangea mark of the comprehensive evaluation of the 5 stages of the building environmental performance ![Building structure. [Multi-layer ・ Align (Security) glass] The opening of some dwelling unit, By providing the air layer between the glass, Thermal insulation properties, Enhance the energy saving effect, Adopt a multi-layer glass to suppress the occurrence of condensation. Also, Also it combines high security performance by sandwiching between the laminated glass a special intermediate film (film) ※ For more information please contact the person in charge. Cg ・ Dg ・ Terrace surface of the Eg only (conceptual diagram)](/images/hyogo/kobeshinada/222ea2f13.gif) [Multi-layer ・ Align (Security) glass] The opening of some dwelling unit, By providing the air layer between the glass, Thermal insulation properties, Enhance the energy saving effect, Adopt a multi-layer glass to suppress the occurrence of condensation. Also, Also it combines high security performance by sandwiching between the laminated glass a special intermediate film (film) ※ For more information please contact the person in charge. Cg ・ Dg ・ Terrace surface of the Eg only (conceptual diagram) ![Building structure. [Up to about 2550mm of ceiling height (living ・ dining)] Ceiling height up to about 2550㎜ is reserved. Even in the same area, Only ceiling is higher, You can feel the expanse of space, Full of sense of openness is designed ※ Cg ・ Dg ・ Eg type is about 2700mm (conceptual diagram)](/images/hyogo/kobeshinada/222ea2f14.gif) [Up to about 2550mm of ceiling height (living ・ dining)] Ceiling height up to about 2550㎜ is reserved. Even in the same area, Only ceiling is higher, You can feel the expanse of space, Full of sense of openness is designed ※ Cg ・ Dg ・ Eg type is about 2700mm (conceptual diagram) ![Building structure. [Out frame design] Out frame design that issued the precursor pillar to the outdoor has been adopted. Since the pillar-type does not appear in the room, It is possible to use the room until every corner, You can produce a living space with a spread ※ The main opening side only (conceptual diagram)](/images/hyogo/kobeshinada/222ea2f15.gif) [Out frame design] Out frame design that issued the precursor pillar to the outdoor has been adopted. Since the pillar-type does not appear in the room, It is possible to use the room until every corner, You can produce a living space with a spread ※ The main opening side only (conceptual diagram) ![Building structure. [Flexible Plan] By opening a movable partition door of Western-style (3), living ・ Adopt a flexible design that can be dining and integrated use. Without reform, The ability to change the partition, You can use tailored to the lifestyle. Also, It can be stored partition door to the indoor side, Since there is no extra sleeve wall to the window surface, It will feel a more open-minded unity ※ D ・ Except Dg type (conceptual diagram)](/images/hyogo/kobeshinada/222ea2f17.gif) [Flexible Plan] By opening a movable partition door of Western-style (3), living ・ Adopt a flexible design that can be dining and integrated use. Without reform, The ability to change the partition, You can use tailored to the lifestyle. Also, It can be stored partition door to the indoor side, Since there is no extra sleeve wall to the window surface, It will feel a more open-minded unity ※ D ・ Except Dg type (conceptual diagram) ![Building structure. [Hollow core slab construction method] The main floor slab of the dwelling unit adopts Void Slab by hollow slab construction method. There is no ledge of small beams in the room, We can achieve the living room space that ceiling was neat ※ Slab thickness varies depending on the location (conceptual diagram)](/images/hyogo/kobeshinada/222ea2f18.gif) [Hollow core slab construction method] The main floor slab of the dwelling unit adopts Void Slab by hollow slab construction method. There is no ledge of small beams in the room, We can achieve the living room space that ceiling was neat ※ Slab thickness varies depending on the location (conceptual diagram) Surrounding environment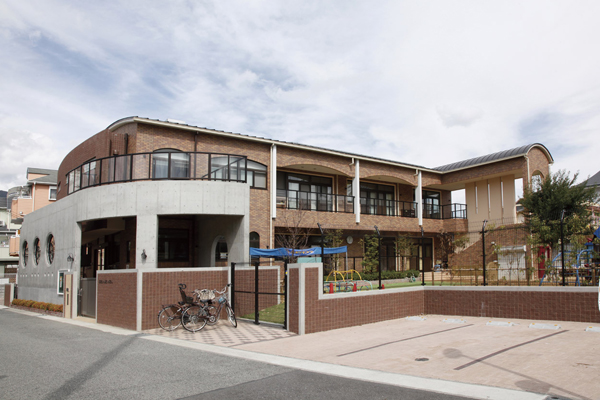 Oishi nursery (a 9-minute walk ・ About 650m) 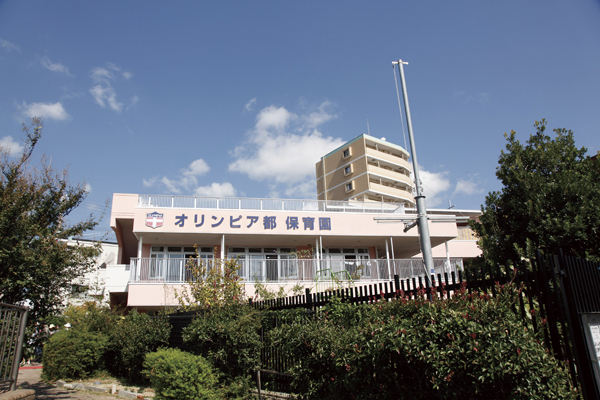 Olympia Metropolitan nursery (walk 11 minutes ・ About 820m) 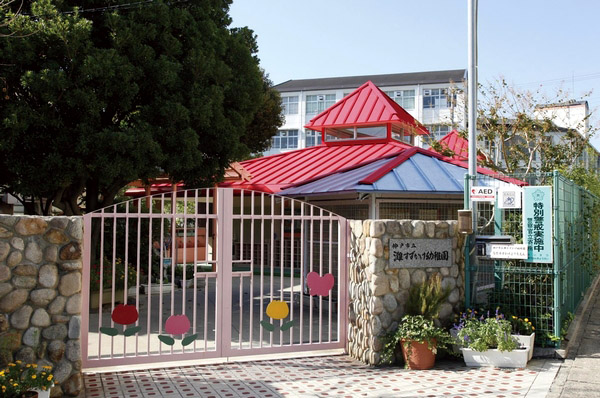 Municipal Nada Suzukake kindergarten (4-minute walk ・ About 280m) 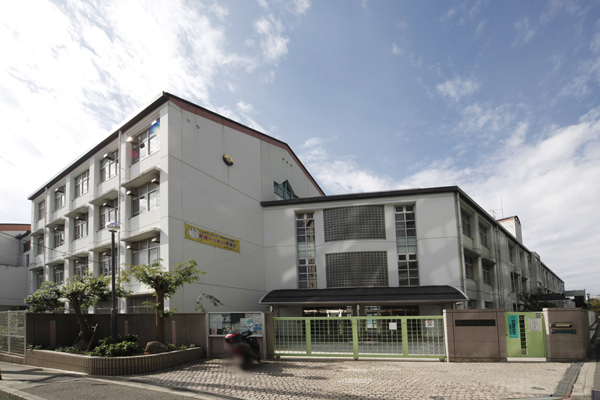 Municipal Saigo elementary school (a 5-minute walk ・ About 330m) 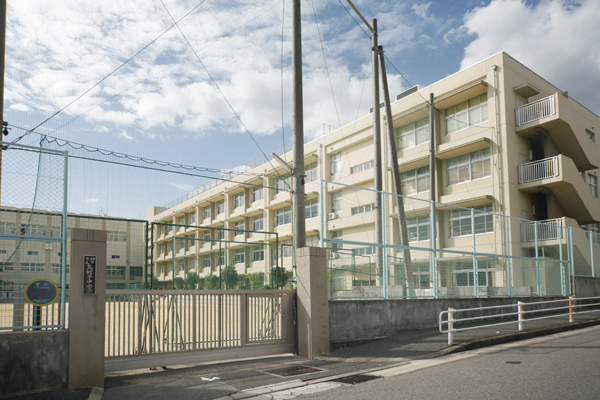 Municipal Eboshi Junior High School (7 min walk ・ About 540m) 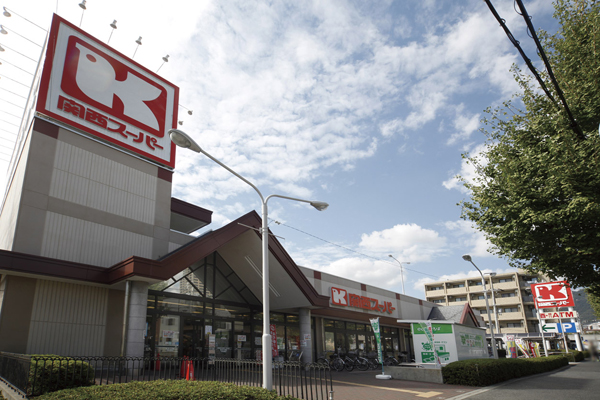 Kansai supermarket Biwa store (5-minute walk ・ About 390m) 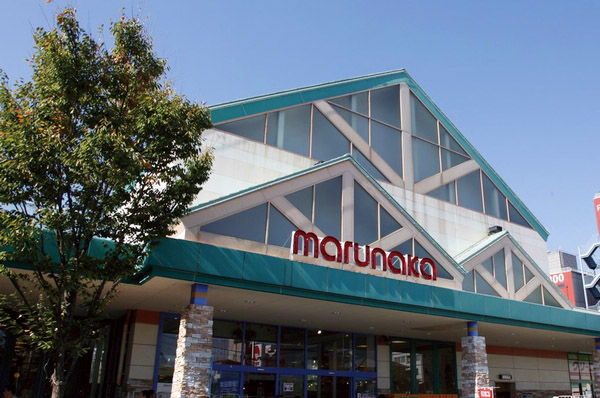 Sanyo Marunaka Shinzaike store (a 12-minute walk ・ About 900m) 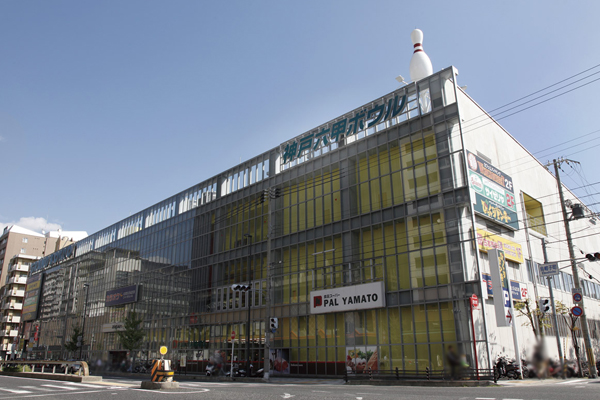 Pal ・ Yamato Rokko store (8-minute walk ・ About 590m) 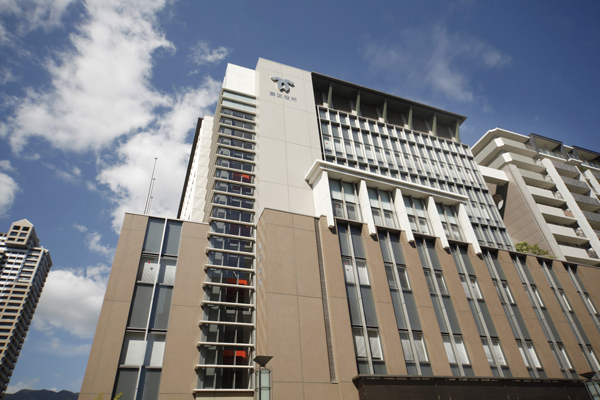 Kobe City Hall / Nada Ward Office (a 9-minute walk ・ About 720m) 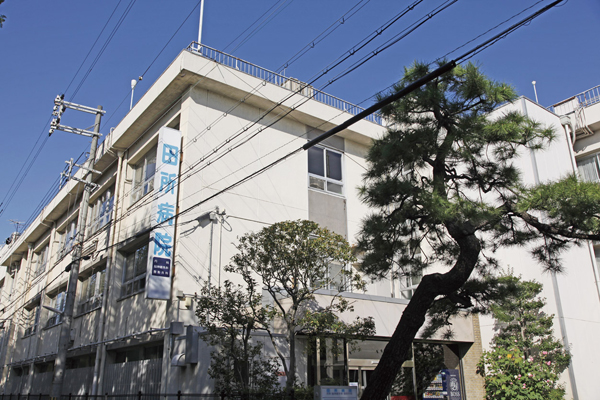 Tadokoro hospital (5 minutes walk ・ About 350m) 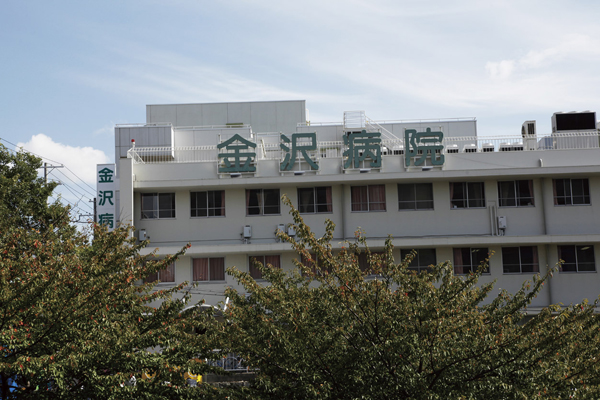 Kanazawa hospital (a 9-minute walk ・ About 680m) 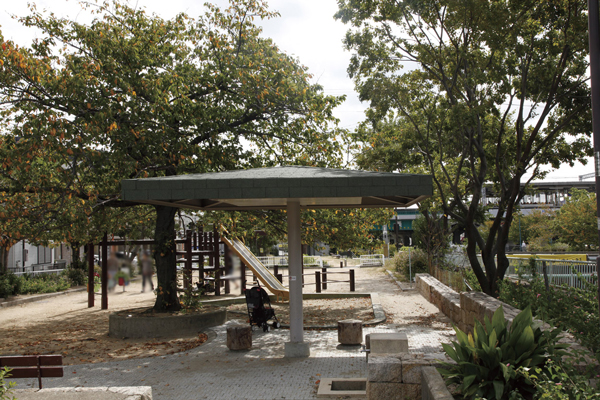 Toga River park (a 1-minute walk ・ About 70m) 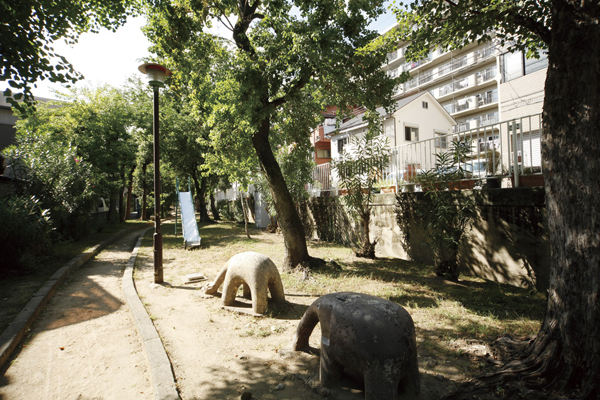 Oishihigashi the town park (4-minute walk ・ About 280m) 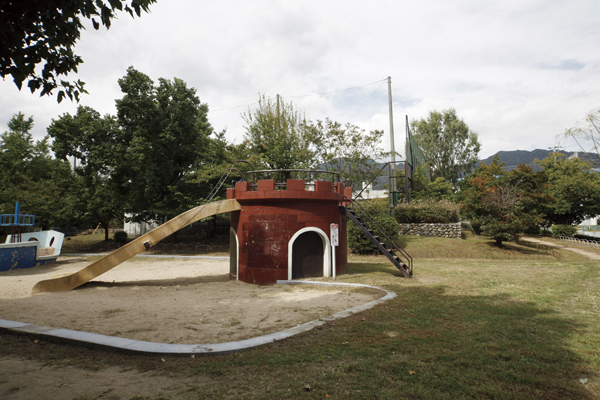 Nishinada park (5-minute walk ・ About 350m) 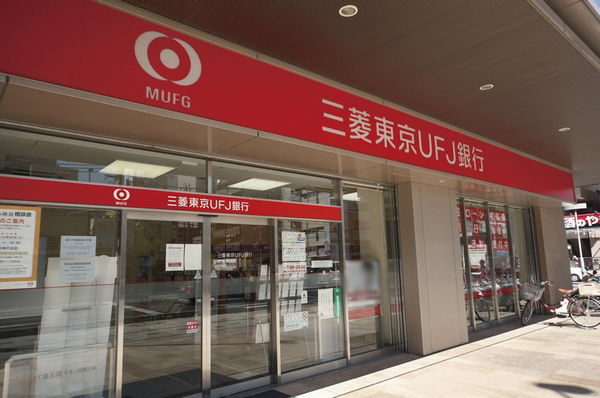 Bank of Tokyo-Mitsubishi UFJ Higashikanbe branch (a 10-minute walk ・ About 770m) Floor: 3LD ・ K + N + 2WIC, occupied area: 67 sq m, Price: TBD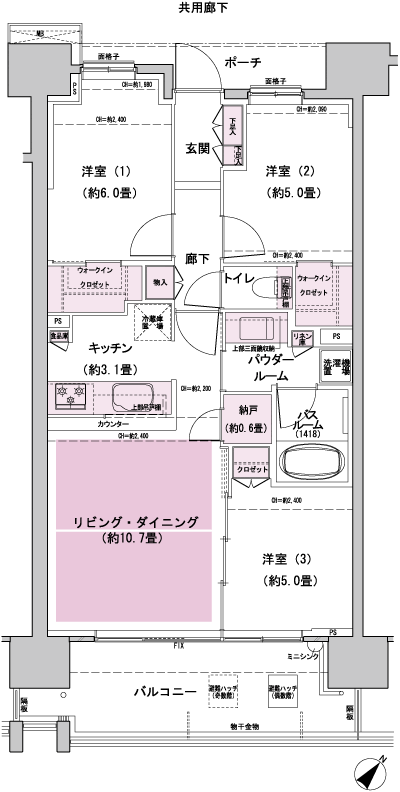 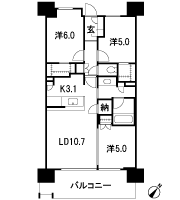 Location | |||||||||||||||||||||||||||||||||||||||||||||||||||||||||||||||||||||||||||||||||||||||||||||||||||||||||||||||