Investing in Japanese real estate
2014July
40,500,000 yen ~ 43 million yen, 3LDK, 63.67 sq m
New Apartments » Kansai » Hyogo Prefecture » Kobe Nada Ward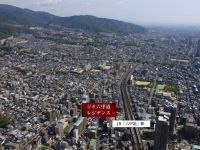 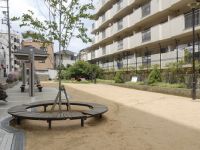
Surrounding environment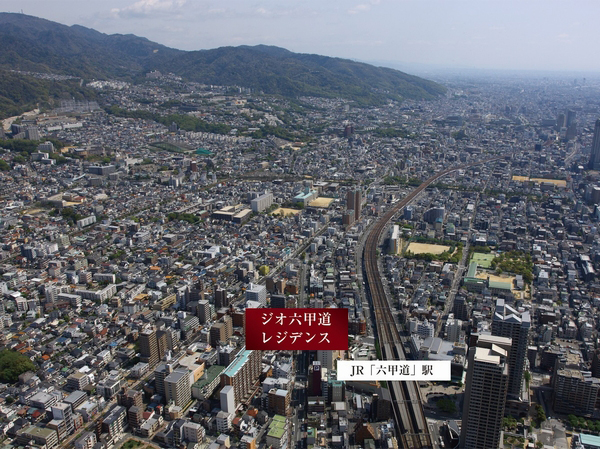 Aerial of 2013 May shooting 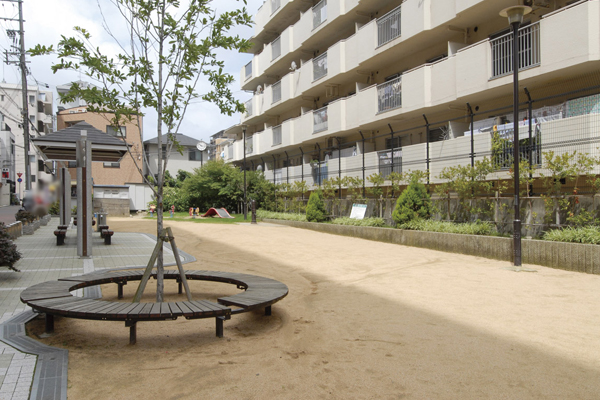 Morigo park (3-minute walk ・ About 170m) 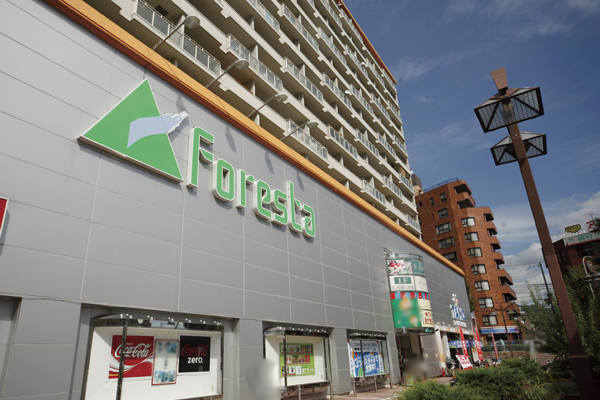 Foresta Rokko (1-minute walk ・ About 50m) 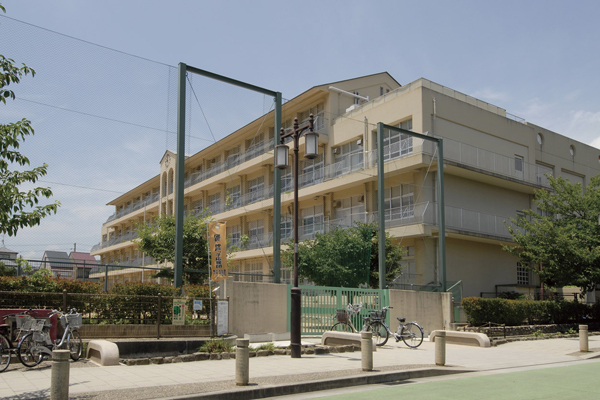 Municipal Nada Elementary School (8-minute walk ・ About 630m) Buildings and facilities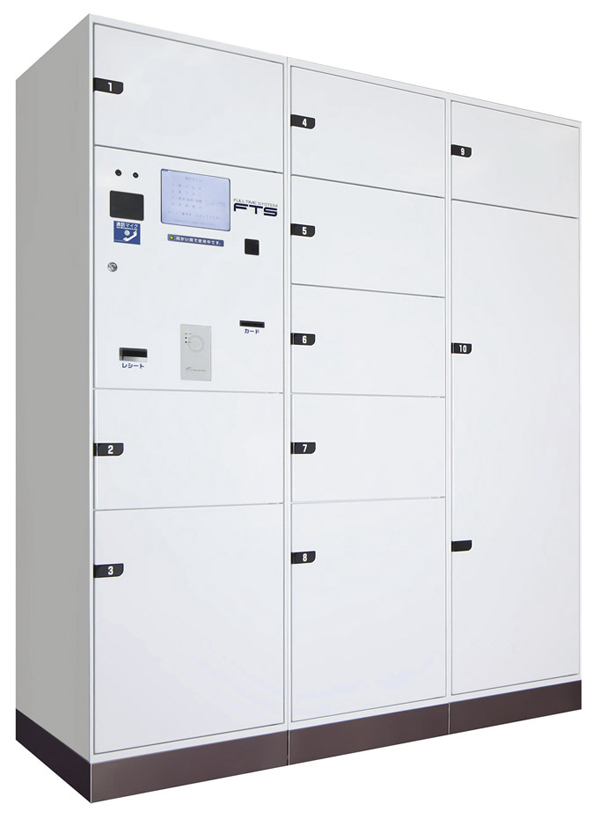 Adopt a delivery box that can be taken out a 24-hour luggage. If the luggage was delivered to the empty home, Upon returning home, Display to auto-lock the control panel and the dwelling units within the security intercom, Let you know (same specifications) Surrounding environment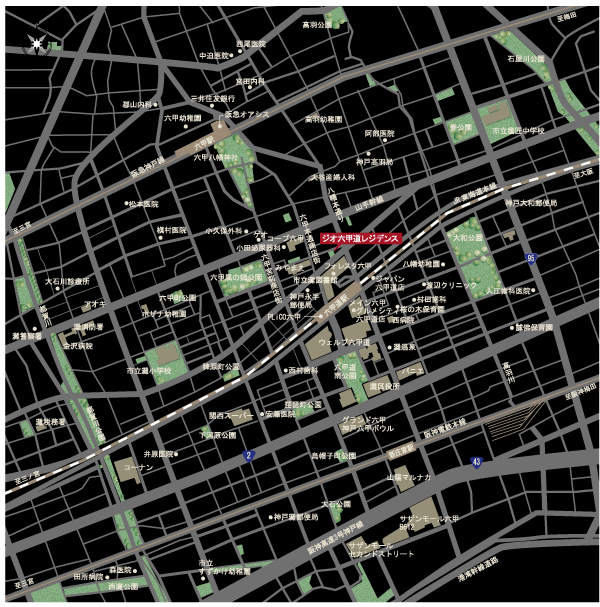 Local guide map Kitchen![Kitchen. [Natural granite top plate] The kitchen ceiling plate, Durable, Adopt a beautiful natural granite plaque pattern. There 25mm thickness, We tailored to the kitchen space to feel sophisticated impression quality (same specifications)](/images/hyogo/kobeshinada/f10c5fe01.jpg) [Natural granite top plate] The kitchen ceiling plate, Durable, Adopt a beautiful natural granite plaque pattern. There 25mm thickness, We tailored to the kitchen space to feel sophisticated impression quality (same specifications) ![Kitchen. [Multi-function design glass top stove] Care easy, Operability ・ Glass top stove, which was stuck to the design of the, Fine-tuning, such as functional aspects of firepower was also enhanced, Luxury grade has been adopted (same specifications)](/images/hyogo/kobeshinada/f10c5fe03.jpg) [Multi-function design glass top stove] Care easy, Operability ・ Glass top stove, which was stuck to the design of the, Fine-tuning, such as functional aspects of firepower was also enhanced, Luxury grade has been adopted (same specifications) ![Kitchen. [Dishwasher] Standard equipped with a drawer is easily dishwasher out of tableware by the formula in the kitchen. It supports the clean up of the post-prandial (same specifications)](/images/hyogo/kobeshinada/f10c5fe04.jpg) [Dishwasher] Standard equipped with a drawer is easily dishwasher out of tableware by the formula in the kitchen. It supports the clean up of the post-prandial (same specifications) ![Kitchen. [Quiet wide sink] Kitchen sink, It is quiet specification that tap water is to reduce the fall sounds such as sound corresponding to sink or spoon (same specifications)](/images/hyogo/kobeshinada/f10c5fe11.jpg) [Quiet wide sink] Kitchen sink, It is quiet specification that tap water is to reduce the fall sounds such as sound corresponding to sink or spoon (same specifications) ![Kitchen. [Water purifier integrated mixing faucet] Adopt a mixing faucet water purifier and the faucet are integrated. You can switch of clean water and raw water at the touch of a button (same specifications ※ Water purifier cartridge replacement, etc., You will need regular (4 months) maintenance. Also, Cartridge replacement cost is required separately)](/images/hyogo/kobeshinada/f10c5fe05.jpg) [Water purifier integrated mixing faucet] Adopt a mixing faucet water purifier and the faucet are integrated. You can switch of clean water and raw water at the touch of a button (same specifications ※ Water purifier cartridge replacement, etc., You will need regular (4 months) maintenance. Also, Cartridge replacement cost is required separately) ![Kitchen. [Range food] Adopt a beautiful stainless steel thin range hood of. It has realized the deep range hood and the equivalent of soot collected force by the rectifying plate effect (same specifications)](/images/hyogo/kobeshinada/f10c5fe02.jpg) [Range food] Adopt a beautiful stainless steel thin range hood of. It has realized the deep range hood and the equivalent of soot collected force by the rectifying plate effect (same specifications) Bathing-wash room![Bathing-wash room. [Natural granite top plate] The top plate, Adopt a beautiful natural granite. Has been tailored to the space to feel sophisticated impression quality (same specifications)](/images/hyogo/kobeshinada/f10c5fe06.jpg) [Natural granite top plate] The top plate, Adopt a beautiful natural granite. Has been tailored to the space to feel sophisticated impression quality (same specifications) ![Bathing-wash room. [Washing machine hanging cupboard] It tends to be a dead space in the washing machine on the yard, "Hanging cupboard" have been installed with a door. The temporary dry is with a convenient bar (same specifications)](/images/hyogo/kobeshinada/f10c5fe07.jpg) [Washing machine hanging cupboard] It tends to be a dead space in the washing machine on the yard, "Hanging cupboard" have been installed with a door. The temporary dry is with a convenient bar (same specifications) ![Bathing-wash room. [Low-floor bathtub] Low-floor bathtub has been adopted, which was to lower the straddle height of the tub. So that you can bathe also reasonably towards the small children and the elderly, It is also considered to safety. Can be easily drained without crouched a tub of water with one push, In easy-to-use drainage plug, Chain is beautiful specifications to the eye without (same specifications)](/images/hyogo/kobeshinada/f10c5fe15.jpg) [Low-floor bathtub] Low-floor bathtub has been adopted, which was to lower the straddle height of the tub. So that you can bathe also reasonably towards the small children and the elderly, It is also considered to safety. Can be easily drained without crouched a tub of water with one push, In easy-to-use drainage plug, Chain is beautiful specifications to the eye without (same specifications) ![Bathing-wash room. [Thermos bathtub] By covering the tub with a heat insulating material, Suppress a decrease in the water temperature. Is an effective energy-saving specifications to different family bath time (same specifications)](/images/hyogo/kobeshinada/f10c5fe14.jpg) [Thermos bathtub] By covering the tub with a heat insulating material, Suppress a decrease in the water temperature. Is an effective energy-saving specifications to different family bath time (same specifications) ![Bathing-wash room. [Chase fired function Otobasu] Hot water temperature which is set in advance ・ Hot water hot water beam is completed circulation chase fired function in one switch of (suitable temperature keep with function) has been adopted (same specifications)](/images/hyogo/kobeshinada/f10c5fe09.jpg) [Chase fired function Otobasu] Hot water temperature which is set in advance ・ Hot water hot water beam is completed circulation chase fired function in one switch of (suitable temperature keep with function) has been adopted (same specifications) ![Bathing-wash room. [Mist Kawakku] It has adopted a convenient gas hot water bathroom heating dryer on a cold day bathroom heating during the pre-heating and bathing before bathing. Clothes drying in the bathroom after use dry and rainy day, It can be used for multi-function, such as 24-hour ventilation function. Also, Mist sauna function of splash mist also is equipped with (same specifications)](/images/hyogo/kobeshinada/f10c5fe12.jpg) [Mist Kawakku] It has adopted a convenient gas hot water bathroom heating dryer on a cold day bathroom heating during the pre-heating and bathing before bathing. Clothes drying in the bathroom after use dry and rainy day, It can be used for multi-function, such as 24-hour ventilation function. Also, Mist sauna function of splash mist also is equipped with (same specifications) ![Bathing-wash room. [Karari floor] Adopted Karari floor to achieve a smooth drainage by breaking the surface tension of water. Since it is difficult remaining water droplets and puddles clean with less dirt (same specifications)](/images/hyogo/kobeshinada/f10c5fe10.jpg) [Karari floor] Adopted Karari floor to achieve a smooth drainage by breaking the surface tension of water. Since it is difficult remaining water droplets and puddles clean with less dirt (same specifications) ![Bathing-wash room. [Water-saving shower head] By new technology, By including air hot water, The hot water of every grain has a large grain of. While water-saving, You can experience plenty of bathing comfort (same specifications)](/images/hyogo/kobeshinada/f10c5fe08.jpg) [Water-saving shower head] By new technology, By including air hot water, The hot water of every grain has a large grain of. While water-saving, You can experience plenty of bathing comfort (same specifications) Balcony ・ terrace ・ Private garden![balcony ・ terrace ・ Private garden. [Center open sash] living ・ Dining of the sash, Adopt a center open sash that can be open wide to the left and right (B type only). Plenty can capture light and wind, Guests can indulge in a sense of unity with the balcony ※ Sky is synthetic. In fact a slightly different](/images/hyogo/kobeshinada/f10c5fe20.jpg) [Center open sash] living ・ Dining of the sash, Adopt a center open sash that can be open wide to the left and right (B type only). Plenty can capture light and wind, Guests can indulge in a sense of unity with the balcony ※ Sky is synthetic. In fact a slightly different Receipt![Receipt. [Entrance storage] By removing the bottom plate of the umbrella stand part of the footwear box, You can hold the stroller and the golf bag, etc., It is a convenient storage space. Since the difference in level nor of the entrance floor, It can be stored in the smooth (same specifications ※ size ・ Shape by there are times when it can not be accommodated)](/images/hyogo/kobeshinada/f10c5fe18.jpg) [Entrance storage] By removing the bottom plate of the umbrella stand part of the footwear box, You can hold the stroller and the golf bag, etc., It is a convenient storage space. Since the difference in level nor of the entrance floor, It can be stored in the smooth (same specifications ※ size ・ Shape by there are times when it can not be accommodated) ![Receipt. [Utility space] Since cleaner thing frequently used in everyday, It can be easily accommodated leaving the head and hose, Established the "utility space" in the hallway, etc.. Housework will be comfortable (same specifications ※ size ・ Shape by there are times when it can not be accommodated)](/images/hyogo/kobeshinada/f10c5fe19.jpg) [Utility space] Since cleaner thing frequently used in everyday, It can be easily accommodated leaving the head and hose, Established the "utility space" in the hallway, etc.. Housework will be comfortable (same specifications ※ size ・ Shape by there are times when it can not be accommodated) Other![Other. [Gas hot water floor heating] Not pollute the air, Pleasant warmth of the gas hot water floor heating in the living of Zukansokunetsu ・ Has been adopted to dining (same specifications)](/images/hyogo/kobeshinada/f10c5fe13.jpg) [Gas hot water floor heating] Not pollute the air, Pleasant warmth of the gas hot water floor heating in the living of Zukansokunetsu ・ Has been adopted to dining (same specifications) ![Other. [About 900mm of the corridor the effective width] Corridor width of the dwelling unit is, Ensure about 900mm (except for some) in the effective size. Standard care for the wheelchair has a width that can pass smoothly is adopted (same specifications)](/images/hyogo/kobeshinada/f10c5fe16.jpg) [About 900mm of the corridor the effective width] Corridor width of the dwelling unit is, Ensure about 900mm (except for some) in the effective size. Standard care for the wheelchair has a width that can pass smoothly is adopted (same specifications) 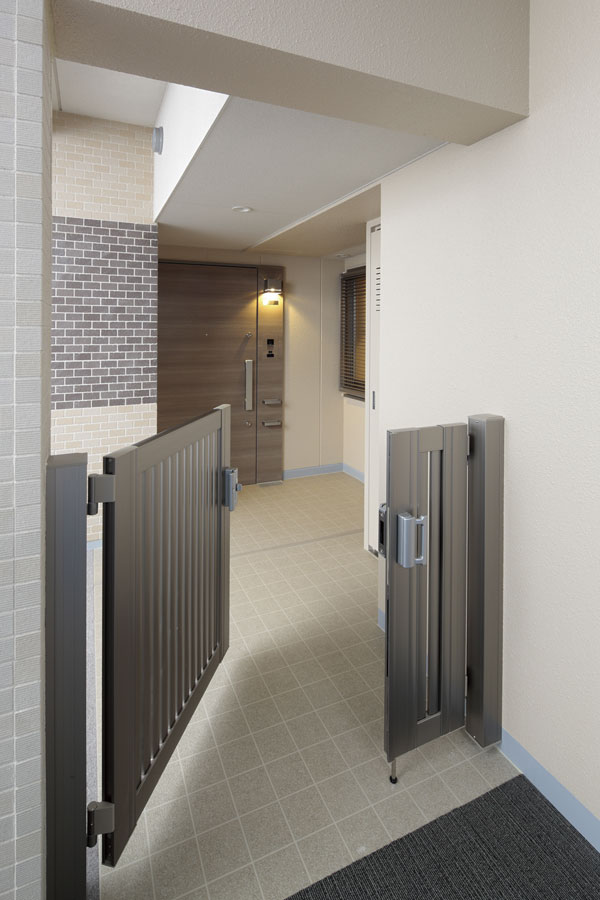 (Shared facilities ・ Common utility ・ Pet facility ・ Variety of services ・ Security ・ Earthquake countermeasures ・ Disaster-prevention measures ・ Building structure ・ Such as the characteristics of the building) Security![Security. [24-hour remote monitoring system] Centralized monitoring the event of abnormal in 24 hours a day, Introducing a security system. In hands-free color monitor with security intercom in the dwelling unit that can confirm a shared entrance and dwelling unit entrance of the visitor (housing information panel) is, It incorporates a fire alarm and emergency push buttons, etc.. If a fire or gas leak has occurred event, If the crime prevention sensor senses the trespassing, Such as when the emergency push button is pressed, With inform in audible alarm, And automatically reported to the management personnel chamber and monitoring center. To determine the situation in the monitoring center, Do the emergency contact to the relevant organizations, If necessary, express expert staff to the site (conceptual diagram)](/images/hyogo/kobeshinada/f10c5ff10.gif) [24-hour remote monitoring system] Centralized monitoring the event of abnormal in 24 hours a day, Introducing a security system. In hands-free color monitor with security intercom in the dwelling unit that can confirm a shared entrance and dwelling unit entrance of the visitor (housing information panel) is, It incorporates a fire alarm and emergency push buttons, etc.. If a fire or gas leak has occurred event, If the crime prevention sensor senses the trespassing, Such as when the emergency push button is pressed, With inform in audible alarm, And automatically reported to the management personnel chamber and monitoring center. To determine the situation in the monitoring center, Do the emergency contact to the relevant organizations, If necessary, express expert staff to the site (conceptual diagram) ![Security. [Hands-free security system "Rakusesu"] Easy unlocking in hands-free even if both hands are occupied. It is possible to pass through the entrance leave the ID key in a bag or pocket. When you want to operate from a distance, Unlocking of the remote control is also possible (about 3m). When a person of children and traveling with arrived at the gate ahead of you can unlock (conceptual diagram)](/images/hyogo/kobeshinada/f10c5ff09.gif) [Hands-free security system "Rakusesu"] Easy unlocking in hands-free even if both hands are occupied. It is possible to pass through the entrance leave the ID key in a bag or pocket. When you want to operate from a distance, Unlocking of the remote control is also possible (about 3m). When a person of children and traveling with arrived at the gate ahead of you can unlock (conceptual diagram) ![Security. [Security signal lock] Dwelling unit entrance for the lock is, ON of the security system / Adopting the security signal lock with a built-in switch for the OFF. Set of the security system at the time of going out the front door of locking, The release of the security system at the time of coming home with the entrance of unlocking, Easy to you with a single key. After locking, Security signal is turned ON by further 40 ° rotation of the upper cylinder. When the security signal is once ON, Then remains ON until the unlocking operation (conceptual diagram)](/images/hyogo/kobeshinada/f10c5ff11.gif) [Security signal lock] Dwelling unit entrance for the lock is, ON of the security system / Adopting the security signal lock with a built-in switch for the OFF. Set of the security system at the time of going out the front door of locking, The release of the security system at the time of coming home with the entrance of unlocking, Easy to you with a single key. After locking, Security signal is turned ON by further 40 ° rotation of the upper cylinder. When the security signal is once ON, Then remains ON until the unlocking operation (conceptual diagram) ![Security. [Surveillance camera] Entrance and parking lot, Mini bike shelter, Place for storing bicycles, Elevator, Email ・ Such as in the surveillance camera courier corner outside have been installed. Also, It has been recorded by a digital recorder of management personnel room installation (same specifications ※ Recorded save up to 10 days)](/images/hyogo/kobeshinada/f10c5ff12.jpg) [Surveillance camera] Entrance and parking lot, Mini bike shelter, Place for storing bicycles, Elevator, Email ・ Such as in the surveillance camera courier corner outside have been installed. Also, It has been recorded by a digital recorder of management personnel room installation (same specifications ※ Recorded save up to 10 days) ![Security. [Security sensors] All of the windows to the magnet-type security sensors with no entrance door and the surface lattice of all dwelling units have been installed in the standard. Sensor detects when the doors and windows are movable security surveillance state, An alarm sound at the intercom, Automatically reported to and management staff room or monitoring center (same specifications)](/images/hyogo/kobeshinada/f10c5ff13.jpg) [Security sensors] All of the windows to the magnet-type security sensors with no entrance door and the surface lattice of all dwelling units have been installed in the standard. Sensor detects when the doors and windows are movable security surveillance state, An alarm sound at the intercom, Automatically reported to and management staff room or monitoring center (same specifications) ![Security. [Intercom with entrance before the camera] Install the camera with intercom to intercom panel of the dwelling unit entrance. You can see the visitor in two places before the wind removal chamber and the dwelling unit (same specifications)](/images/hyogo/kobeshinada/f10c5ff14.jpg) [Intercom with entrance before the camera] Install the camera with intercom to intercom panel of the dwelling unit entrance. You can see the visitor in two places before the wind removal chamber and the dwelling unit (same specifications) ![Security. [Dimple cylinder key] The front door key, Installation illegal duplication of incorrect lock or duplicate key, such as picking is difficult to "dimple cylinder key" to the two, upper and lower. Cylinder internal by 26 pins, which was arranged in two rows of three columns and horizontal direction in an oblique direction, Theoretical key differences is the structure also becomes 3 trillion 700 billion ways. Because the key of reversible type which vertically symmetrically, Hand operation even in a dark place is easy. Also, Without replacing the lock at the time of the loss of key, Convenient change key system that can be replaced up to three times only by inserting a new key has been introduced (conceptual diagram)](/images/hyogo/kobeshinada/f10c5ff17.jpg) [Dimple cylinder key] The front door key, Installation illegal duplication of incorrect lock or duplicate key, such as picking is difficult to "dimple cylinder key" to the two, upper and lower. Cylinder internal by 26 pins, which was arranged in two rows of three columns and horizontal direction in an oblique direction, Theoretical key differences is the structure also becomes 3 trillion 700 billion ways. Because the key of reversible type which vertically symmetrically, Hand operation even in a dark place is easy. Also, Without replacing the lock at the time of the loss of key, Convenient change key system that can be replaced up to three times only by inserting a new key has been introduced (conceptual diagram) Features of the building![Features of the building. [appearance] White was the keynote, Appearance standing sense of quality fragrance. Facade, Tightening the facial expression of quartz stone style tiles of aluminum Marion and foundation section provided on both sides, Facade was directing the dignity. Comparison with the glass handrail and vertical line Marion horizontal lines stand out continuity that has been adopted on the balcony is impressive, It has produced a sophisticated flavor. Shoot a solid presence, Has been finished in the urban and stylish appearance (Rendering)](/images/hyogo/kobeshinada/f10c5ff19.jpg) [appearance] White was the keynote, Appearance standing sense of quality fragrance. Facade, Tightening the facial expression of quartz stone style tiles of aluminum Marion and foundation section provided on both sides, Facade was directing the dignity. Comparison with the glass handrail and vertical line Marion horizontal lines stand out continuity that has been adopted on the balcony is impressive, It has produced a sophisticated flavor. Shoot a solid presence, Has been finished in the urban and stylish appearance (Rendering) ![Features of the building. [entrance] Presence is fragrance stand entrance of as the face of even the stage while Nestled in humble. Approach is paved with natural stone on the floor, Certainly a magnificent has been finished to feel (Rendering)](/images/hyogo/kobeshinada/f10c5ff20.jpg) [entrance] Presence is fragrance stand entrance of as the face of even the stage while Nestled in humble. Approach is paved with natural stone on the floor, Certainly a magnificent has been finished to feel (Rendering) ![Features of the building. [Entrance hall] Entrance hall, Pleasant space prism glass of the original design to grace directing. Natural stone shine on one of the walls, Use the chic Sulfur butterfly material on the other wall. Carousel exudes an atmosphere that beautiful contrast is full of grace. further, Creating a soft light is less-than-subtle emotion by natural light and indirect lighting from Tsuboniwa. Appropriate in a field of Yingbin, Has become a space development that was filled with grade feeling to luxurious (Rendering)](/images/hyogo/kobeshinada/f10c5ff16.jpg) [Entrance hall] Entrance hall, Pleasant space prism glass of the original design to grace directing. Natural stone shine on one of the walls, Use the chic Sulfur butterfly material on the other wall. Carousel exudes an atmosphere that beautiful contrast is full of grace. further, Creating a soft light is less-than-subtle emotion by natural light and indirect lighting from Tsuboniwa. Appropriate in a field of Yingbin, Has become a space development that was filled with grade feeling to luxurious (Rendering) ![Features of the building. [Land Plan] Square grounds shape that can be more efficiently layout the space. Dwelling unit arrangement as a whole Teiminami direction, It provides comfort, full of brightness. By abundantly ensure the opening as a corner dwelling unit of the three-sided lighting the entire mansion, Creating a refreshing indoor environment with excellent ventilation. After having increased independence as one floor 2 House, Also porch with gates provided at the entrance of all residence, Has also been directing style with consideration to privacy (site layout)](/images/hyogo/kobeshinada/f10c5ff18.gif) [Land Plan] Square grounds shape that can be more efficiently layout the space. Dwelling unit arrangement as a whole Teiminami direction, It provides comfort, full of brightness. By abundantly ensure the opening as a corner dwelling unit of the three-sided lighting the entire mansion, Creating a refreshing indoor environment with excellent ventilation. After having increased independence as one floor 2 House, Also porch with gates provided at the entrance of all residence, Has also been directing style with consideration to privacy (site layout) Building structure![Building structure. [Spread foundation] From the results of the ground survey, Position of the firm ground that becomes a support ground ・ After having grasped the depth, ground ・ It is the basic design in accordance with the building plan. In the Property, Since the planning area is very good as the support ground, Support the foundation directly on the ground "direct basis (solid foundation format)" has been adopted (conceptual diagram)](/images/hyogo/kobeshinada/f10c5ff01.gif) [Spread foundation] From the results of the ground survey, Position of the firm ground that becomes a support ground ・ After having grasped the depth, ground ・ It is the basic design in accordance with the building plan. In the Property, Since the planning area is very good as the support ground, Support the foundation directly on the ground "direct basis (solid foundation format)" has been adopted (conceptual diagram) ![Building structure. [outer wall] Concrete thickness of the outer wall, About 150mm ~ It is about 200mm. The indoor side of the outer wall insulation among which sprayed the foam-in-place urethane foam has been decorated (conceptual diagram ※ It will vary by site for the outer wall thickness and specifications, For more information please check the design book is)](/images/hyogo/kobeshinada/f10c5ff02.gif) [outer wall] Concrete thickness of the outer wall, About 150mm ~ It is about 200mm. The indoor side of the outer wall insulation among which sprayed the foam-in-place urethane foam has been decorated (conceptual diagram ※ It will vary by site for the outer wall thickness and specifications, For more information please check the design book is) ![Building structure. [Foam void tube slab construction method] Floor slab, About the thickness is 250mm (with some exceptions). The adoption of the foam void tube slab construction method, It has been achieved with less living space beamed type (conceptual diagram ※ It will vary by site for the slab thickness and specifications, For more information please check the design book is)](/images/hyogo/kobeshinada/f10c5ff03.gif) [Foam void tube slab construction method] Floor slab, About the thickness is 250mm (with some exceptions). The adoption of the foam void tube slab construction method, It has been achieved with less living space beamed type (conceptual diagram ※ It will vary by site for the slab thickness and specifications, For more information please check the design book is) ![Building structure. [Full-flat design] Adopt a full-flat design to eliminate the floor level difference in the dwelling unit (entrance, Except for the out part of the upstream stiles step and balcony). Entrance and exit from the bathroom doorway and corridor to each room, Committed to the elimination of the floor stepped up to the Japanese-style room threshold, Fall, such as accident prevention and of the vacuum cleaner move has been consideration to the ease of cleaning within the dwelling unit (conceptual diagram)](/images/hyogo/kobeshinada/f10c5ff04.gif) [Full-flat design] Adopt a full-flat design to eliminate the floor level difference in the dwelling unit (entrance, Except for the out part of the upstream stiles step and balcony). Entrance and exit from the bathroom doorway and corridor to each room, Committed to the elimination of the floor stepped up to the Japanese-style room threshold, Fall, such as accident prevention and of the vacuum cleaner move has been consideration to the ease of cleaning within the dwelling unit (conceptual diagram) ![Building structure. [Pillar structure] The main pillar has been adopted is welded closed type of hoop muscle seam is welded (conceptual diagram)](/images/hyogo/kobeshinada/f10c5ff05.gif) [Pillar structure] The main pillar has been adopted is welded closed type of hoop muscle seam is welded (conceptual diagram) ![Building structure. [Tosakaikabe] Tosakaikabe to be earthquake-resistant wall with partitioning the adjacent dwelling unit is, Concrete is about 180mm in thickness (conceptual diagram)](/images/hyogo/kobeshinada/f10c5ff06.gif) [Tosakaikabe] Tosakaikabe to be earthquake-resistant wall with partitioning the adjacent dwelling unit is, Concrete is about 180mm in thickness (conceptual diagram) ![Building structure. [Sound insulation measures of the pipe in the space] Drainage Ken tube in the pipe space in the dwelling unit is, After wrapped in glass wool has a sound insulation sheet winding. Further, in the case the water around is adjacent to the living room is, Sound insulation measures such as extending the gypsum board + glass wool until the ceiling is decorated (conceptual diagram)](/images/hyogo/kobeshinada/f10c5ff07.gif) [Sound insulation measures of the pipe in the space] Drainage Ken tube in the pipe space in the dwelling unit is, After wrapped in glass wool has a sound insulation sheet winding. Further, in the case the water around is adjacent to the living room is, Sound insulation measures such as extending the gypsum board + glass wool until the ceiling is decorated (conceptual diagram) ![Building structure. [Balcony side out Paul design] Out Paul design that issued the pillar type from the room on the balcony side. Also spread the degree of freedom of the furniture layout (conceptual diagram)](/images/hyogo/kobeshinada/f10c5ff08.gif) [Balcony side out Paul design] Out Paul design that issued the pillar type from the room on the balcony side. Also spread the degree of freedom of the furniture layout (conceptual diagram) Surrounding environment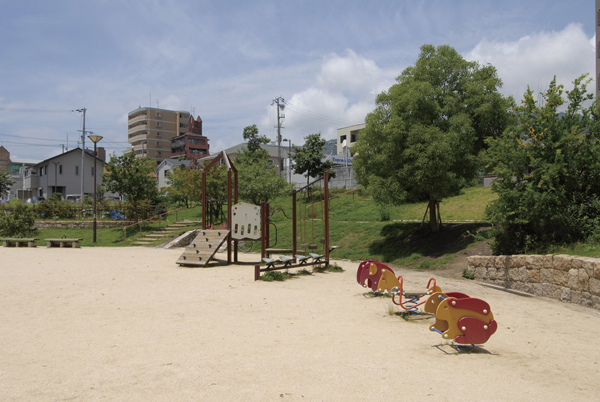 Rokko style of township park (4-minute walk ・ About 260m) 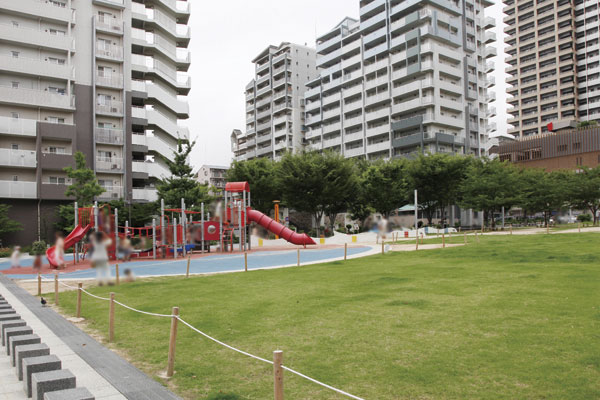 Rokkomichi South Park (5 minutes walk ・ About 360m) 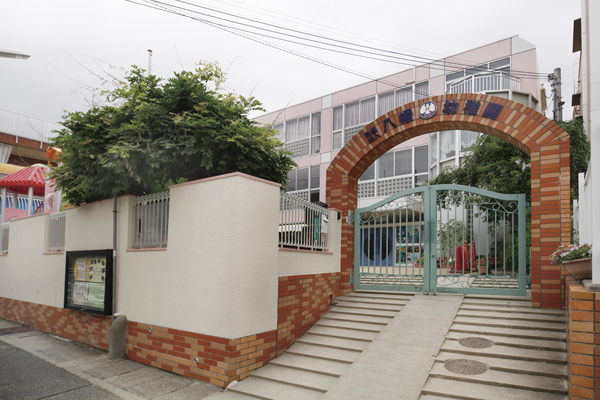 Private Hachiman kindergarten (7 min walk ・ About 510m) 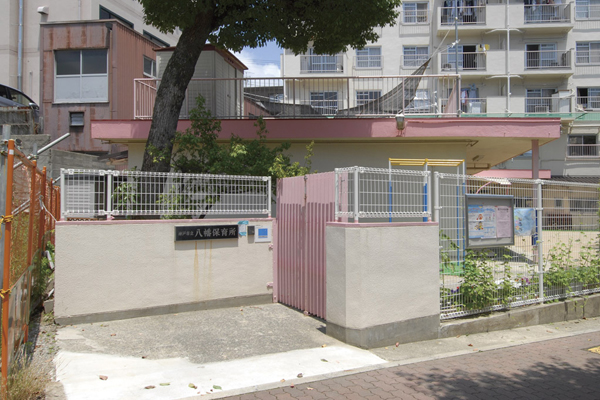 Municipal Yawata nursery school (a 5-minute walk ・ About 380m) 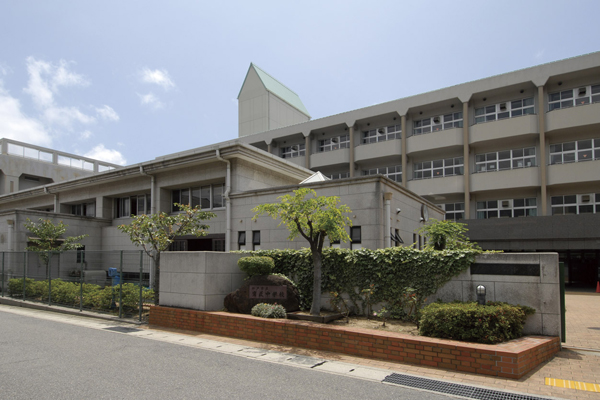 Municipal falconer junior high school (a 10-minute walk ・ About 800m) 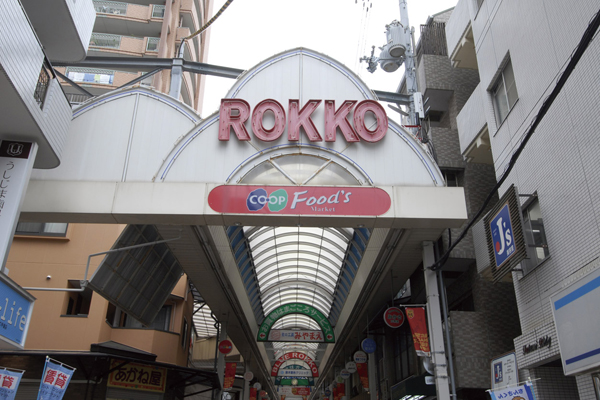 Rokko Hondori shopping street (1 minute walk ・ About 80m) 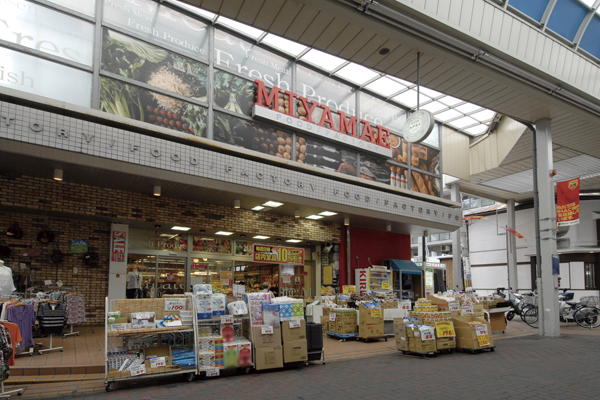 Food workshop Miyamae (2-minute walk ・ About 120m) 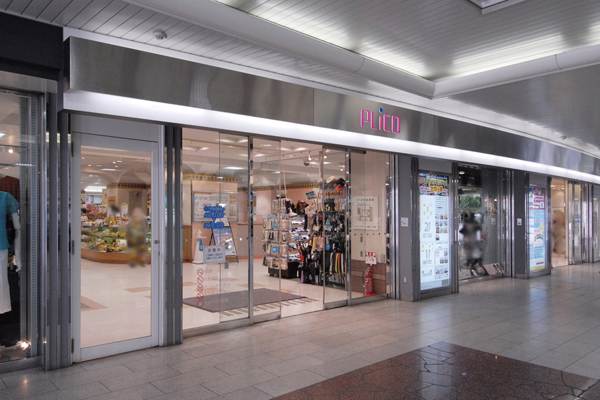 PLiCO Rokkomichi (2-minute walk ・ About 150m) 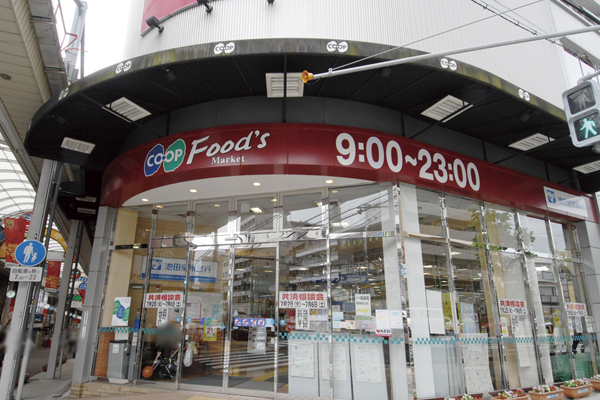 Coop Rokko (3-minute walk ・ About 190m) 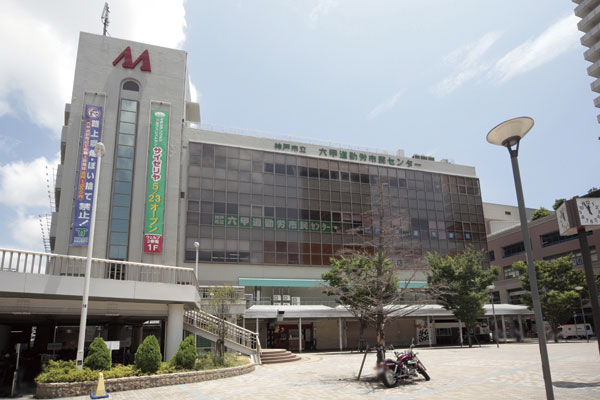 Gourmet City Rokkomichi shop (3-minute walk ・ About 190m) 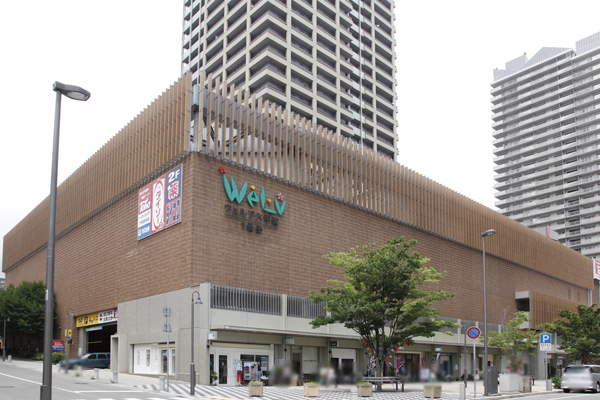 Werubu Rokkomichi 1st Street (a 4-minute walk ・ About 260m) 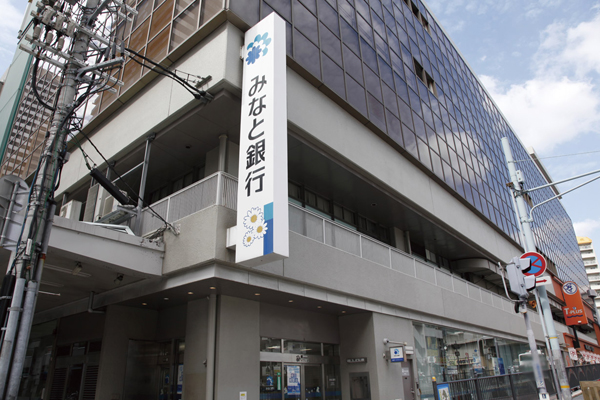 Minato Bank Rokkomichi Branch (3-minute walk ・ About 190m) 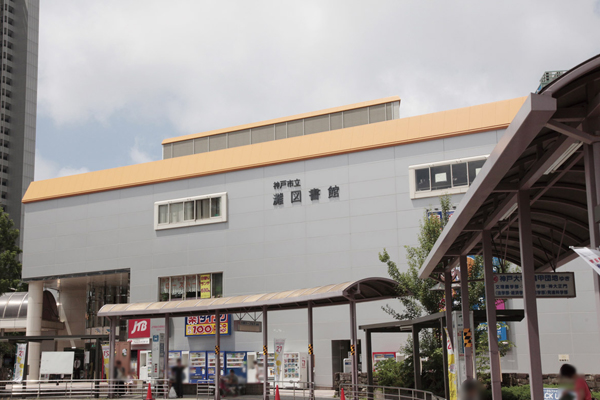 Municipal Nada Library (1-minute walk ・ About 50m) Floor: 3LDK, occupied area: 63.67 sq m, Price: 40,500,000 yen ~ 43 million yen 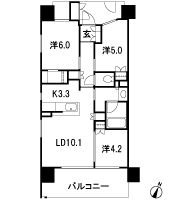 Location | ||||||||||||||||||||||||||||||||||||||||||||||||||||||||||||||||||||||||||||||||||||||||||||||||||||||||||||