Investing in Japanese real estate
2014March
36,880,000 yen ~ 55,480,000 yen, 3LDK ・ 4LDK, 70.02 sq m ~ 85.27 sq m
New Apartments » Kansai » Hyogo Prefecture » Kobe Nada Ward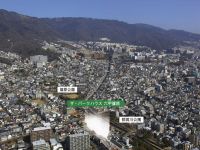 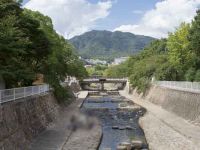
Surrounding environment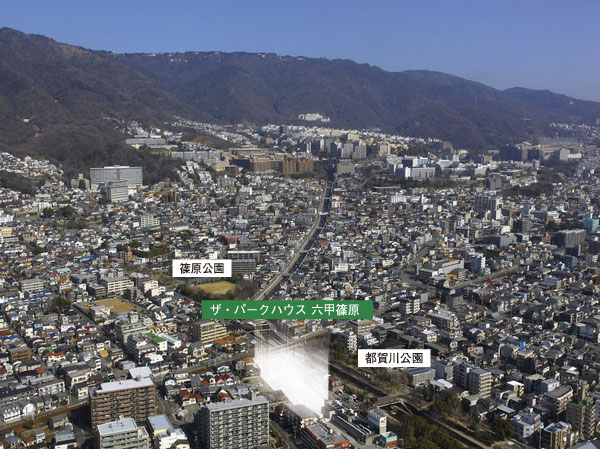 And subjected to a CG synthesis of light or the like to an aerial photograph of the surrounding local (2013 February shooting), In fact a slightly different 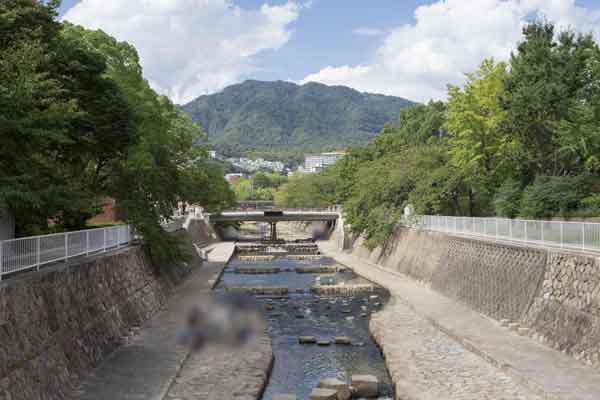 Toga River park (a 1-minute walk ・ About 40m) 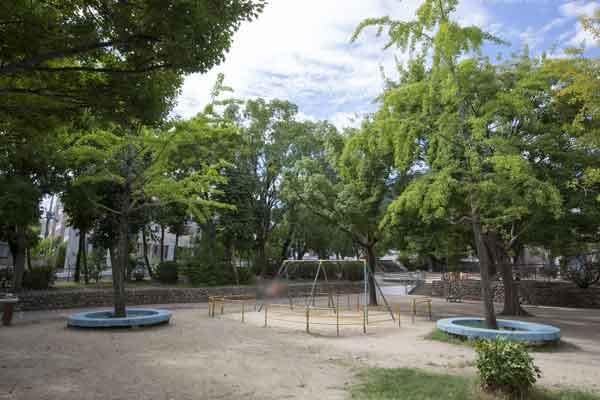 Shinohara park (2 minutes walk ・ About 130m) 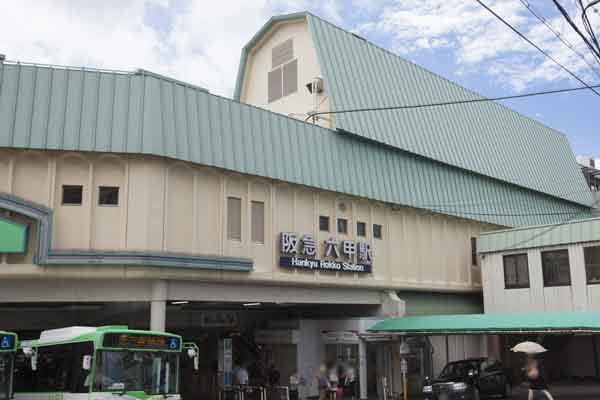 Hankyu Kobe Line "Rokko" station 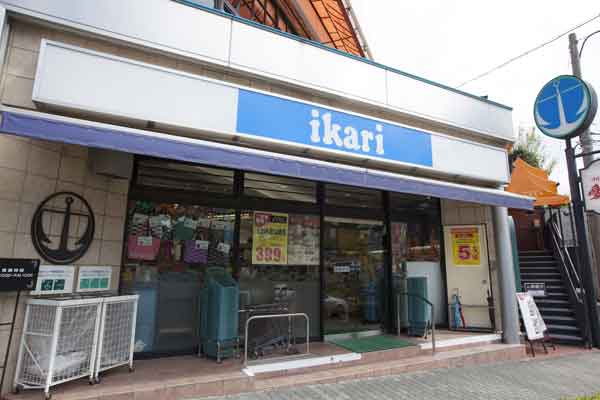 Supermarket anchor Rokko store (walk 11 minutes ・ About 870m) 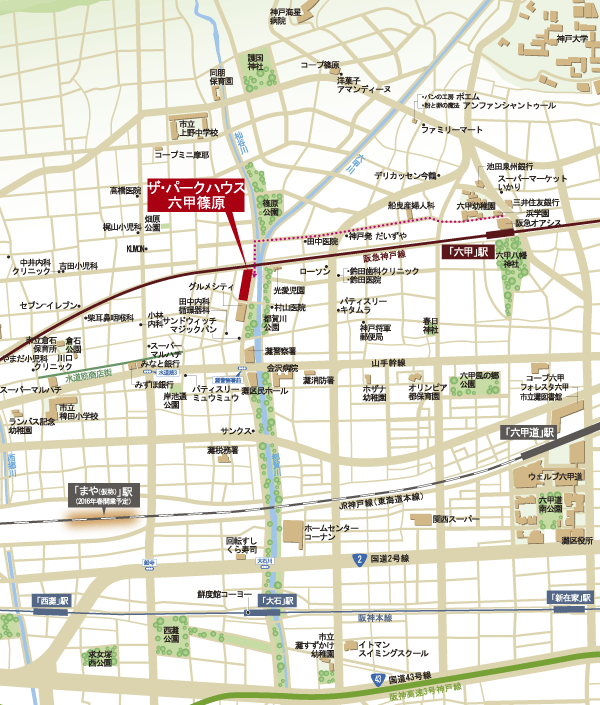 Local guide map ※ "Maya (tentative name)" station is the spring scheduled to open in 2016 Living![Living. [living ・ dining] Casually family gatherings, There born interaction of nature and words, Visit the time of relaxation some warmth. Living room, which is designed to think the role of such a community space ・ dining. To spread full of carefree space, Along with the wide opening leads to natural light, It brings a greater sense of openness ( ※ J-type menu plan model room / Free of charge / Application deadline Yes / Some options paid)](/images/hyogo/kobeshinada/ec34a1e11.jpg) [living ・ dining] Casually family gatherings, There born interaction of nature and words, Visit the time of relaxation some warmth. Living room, which is designed to think the role of such a community space ・ dining. To spread full of carefree space, Along with the wide opening leads to natural light, It brings a greater sense of openness ( ※ J-type menu plan model room / Free of charge / Application deadline Yes / Some options paid) ![Living. [living ・ dining] Because his residence wrapped in a sense of security of what, Everyday spend unleashed the mind. Irreplaceable its precious time in life, As you spend in a more contented mood. To ensure the breadth can feel the room, Attentive to increase the coziness has been studded. Casual private scene will be is deepening while wrapped in a sense of fulfillment ( ※ )](/images/hyogo/kobeshinada/ec34a1e10.jpg) [living ・ dining] Because his residence wrapped in a sense of security of what, Everyday spend unleashed the mind. Irreplaceable its precious time in life, As you spend in a more contented mood. To ensure the breadth can feel the room, Attentive to increase the coziness has been studded. Casual private scene will be is deepening while wrapped in a sense of fulfillment ( ※ ) ![Living. [living ・ dining] Not only a place spend at any time to relax, Only there a place us nurtured also richness of family ties and life, The main stage of the dwelling. Living by taking advantage of such thinking ・ Dining, Just relax only going to spread a sense of satisfaction to the mind in space. Greeted in the spacious space drifting sense of quality, Elegant moments can be enjoyed ( ※ )](/images/hyogo/kobeshinada/ec34a1e09.jpg) [living ・ dining] Not only a place spend at any time to relax, Only there a place us nurtured also richness of family ties and life, The main stage of the dwelling. Living by taking advantage of such thinking ・ Dining, Just relax only going to spread a sense of satisfaction to the mind in space. Greeted in the spacious space drifting sense of quality, Elegant moments can be enjoyed ( ※ ) Kitchen![Kitchen. [kitchen] Consideration by the kitchen so that the canvas for the scene people in the always refreshing mood. Excellent functionality, Available usability often smoothly, Moreover, since high design if there is room, So spend that joy of also been full of heart ( ※ )](/images/hyogo/kobeshinada/ec34a1e12.jpg) [kitchen] Consideration by the kitchen so that the canvas for the scene people in the always refreshing mood. Excellent functionality, Available usability often smoothly, Moreover, since high design if there is room, So spend that joy of also been full of heart ( ※ ) ![Kitchen. [Dish washing and drying machine] Standard equipment in and out of the dish is easy sliding. And it reduces the time and effort of cleaning up (same specifications)](/images/hyogo/kobeshinada/ec34a1e16.jpg) [Dish washing and drying machine] Standard equipment in and out of the dish is easy sliding. And it reduces the time and effort of cleaning up (same specifications) ![Kitchen. [Pearl Crystal top stove] Beautiful luster, 3-neck gas stove that was coated with a clean and easy to hard enamel. Grill has been adopted without water on both sides grilled type (same specifications)](/images/hyogo/kobeshinada/ec34a1e18.jpg) [Pearl Crystal top stove] Beautiful luster, 3-neck gas stove that was coated with a clean and easy to hard enamel. Grill has been adopted without water on both sides grilled type (same specifications) ![Kitchen. [Water purifier integrated shower faucet] Shower head is pulled out, Adopt a convenient faucet for cleaning in the sink. It is with water purification function ※ Exchange of water purification cartridge is paid (same specifications)](/images/hyogo/kobeshinada/ec34a1e17.jpg) [Water purifier integrated shower faucet] Shower head is pulled out, Adopt a convenient faucet for cleaning in the sink. It is with water purification function ※ Exchange of water purification cartridge is paid (same specifications) ![Kitchen. [With vegetables Stocker slide storage] Stove part at the bottom is, Vegetables stocker specification which has been subjected to punching for ventilation to the face material ※ Sink bottom is a door specification opens (same specifications)](/images/hyogo/kobeshinada/ec34a1e19.jpg) [With vegetables Stocker slide storage] Stove part at the bottom is, Vegetables stocker specification which has been subjected to punching for ventilation to the face material ※ Sink bottom is a door specification opens (same specifications) Bathing-wash room![Bathing-wash room. [Bathroom] Healing space can refresh tired of the day. Water-saving shower with reduced water flow Ya while maintaining the momentum, Supporting the foot to the software as tatami, Such as easy to dry slip Karari floor has been adopted ( ※ )](/images/hyogo/kobeshinada/ec34a1e05.jpg) [Bathroom] Healing space can refresh tired of the day. Water-saving shower with reduced water flow Ya while maintaining the momentum, Supporting the foot to the software as tatami, Such as easy to dry slip Karari floor has been adopted ( ※ ) ![Bathing-wash room. [Bathroom heating dryer] Rainy season and a rainy day, Including the drying of the night of clothing, Heating and cool breeze at the time of bathing, With a 24-hour ventilation function of the house bathroom heating ventilation dryer it has been installed (same specifications)](/images/hyogo/kobeshinada/ec34a1e02.jpg) [Bathroom heating dryer] Rainy season and a rainy day, Including the drying of the night of clothing, Heating and cool breeze at the time of bathing, With a 24-hour ventilation function of the house bathroom heating ventilation dryer it has been installed (same specifications) ![Bathing-wash room. [Mist sauna function] Soft mist of pleasant mist. In the mist extending from three nozzles, Firmly sweating. Splash mist to achieve a pleasant mist sauna space by adjusting the intensity mode has been adopted (same specifications)](/images/hyogo/kobeshinada/ec34a1e01.jpg) [Mist sauna function] Soft mist of pleasant mist. In the mist extending from three nozzles, Firmly sweating. Splash mist to achieve a pleasant mist sauna space by adjusting the intensity mode has been adopted (same specifications) ![Bathing-wash room. [Powder Room] Adopt a convenient three-sided mirror of the big back with storage every morning grooming. Health meter space and slide storage, etc., Since storage space is sufficiently secured, To achieve the neat space ( ※ )](/images/hyogo/kobeshinada/ec34a1e06.jpg) [Powder Room] Adopt a convenient three-sided mirror of the big back with storage every morning grooming. Health meter space and slide storage, etc., Since storage space is sufficiently secured, To achieve the neat space ( ※ ) ![Bathing-wash room. [Three-sided mirror back storage] Ensure the storage space that can organize the basin outfit is on the back side of the three-sided mirror. It is with a hook to put the dryer (same specifications)](/images/hyogo/kobeshinada/ec34a1e03.jpg) [Three-sided mirror back storage] Ensure the storage space that can organize the basin outfit is on the back side of the three-sided mirror. It is with a hook to put the dryer (same specifications) ![Bathing-wash room. [Bowl-integrated vanity] Made of shiny beautiful artificial marble. Since there is no seam you care is easily done (same specifications)](/images/hyogo/kobeshinada/ec34a1e04.jpg) [Bowl-integrated vanity] Made of shiny beautiful artificial marble. Since there is no seam you care is easily done (same specifications) Toilet![Toilet. [Low silhouette toilet] By adopting the clean design of the low silhouette toilet, It has been consideration to the beauty of the space. Toilet adopt a water-saving toilet to exert sufficient cleaning power with a small amount of water by the tornado cleaning (large 4.8 l small 3.6 liters). Energy-saving specifications with a power saving function is also in hot water washing heating toilet seat ( ※ )](/images/hyogo/kobeshinada/ec34a1e15.jpg) [Low silhouette toilet] By adopting the clean design of the low silhouette toilet, It has been consideration to the beauty of the space. Toilet adopt a water-saving toilet to exert sufficient cleaning power with a small amount of water by the tornado cleaning (large 4.8 l small 3.6 liters). Energy-saving specifications with a power saving function is also in hot water washing heating toilet seat ( ※ ) ![Toilet. [Wash-basin with counter] Hand washing counter of smart design. Directed the space, You can increase comfort at the time of use (same specifications)](/images/hyogo/kobeshinada/ec34a1e14.jpg) [Wash-basin with counter] Hand washing counter of smart design. Directed the space, You can increase comfort at the time of use (same specifications) ![Toilet. [Hanging cupboard] At the top, Established the definitive hanging cupboard and toilet paper and detergents. For with door, Neat also space. It does not see the store thing (same specifications)](/images/hyogo/kobeshinada/ec34a1e20.jpg) [Hanging cupboard] At the top, Established the definitive hanging cupboard and toilet paper and detergents. For with door, Neat also space. It does not see the store thing (same specifications) Interior![Interior. [Western-style 1] Western-style rooms that can be used, such as in the bedroom. In calm space, Guests are spacious and elegant time to go to sleep ( ※ )](/images/hyogo/kobeshinada/ec34a1e08.jpg) [Western-style 1] Western-style rooms that can be used, such as in the bedroom. In calm space, Guests are spacious and elegant time to go to sleep ( ※ ) ![Interior. [Western-style 2] Such as the children's room and hobby room, Versatile use is possible Western-style. Has become a refreshing space captures the bright natural light from the window ( ※ )](/images/hyogo/kobeshinada/ec34a1e07.jpg) [Western-style 2] Such as the children's room and hobby room, Versatile use is possible Western-style. Has become a refreshing space captures the bright natural light from the window ( ※ ) Other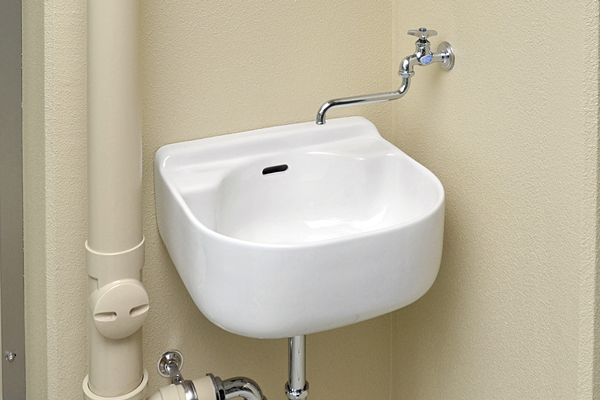 (Shared facilities ・ Common utility ・ Pet facility ・ Variety of services ・ Security ・ Earthquake countermeasures ・ Disaster-prevention measures ・ Building structure ・ Such as the characteristics of the building) Security![Security. [24-hour comprehensive monitoring system of] In the Property, It introduced the Mitsubishi Estate community MEC security system of a management company. Mitsubishi Estate community of staff to resident "emergency center 24" and the "command center" of the Central Security Patrols is affiliated security company work together is a security system that monitors the safety of up to the individual housing. Proprietary parts that originate through the control room ・ If it catches the abnormal signal of the common areas, By, for example, security guards or technician is dispatched quickly, Make the appropriate action (conceptual diagram)](/images/hyogo/kobeshinada/ec34a1f11.gif) [24-hour comprehensive monitoring system of] In the Property, It introduced the Mitsubishi Estate community MEC security system of a management company. Mitsubishi Estate community of staff to resident "emergency center 24" and the "command center" of the Central Security Patrols is affiliated security company work together is a security system that monitors the safety of up to the individual housing. Proprietary parts that originate through the control room ・ If it catches the abnormal signal of the common areas, By, for example, security guards or technician is dispatched quickly, Make the appropriate action (conceptual diagram) ![Security. [Auto-lock system] The building of the entrance, Adopt an auto-lock system from the viewpoint of protecting the security and privacy. You can check the visitor in two places of entrance and dwelling unit entrance (conceptual diagram)](/images/hyogo/kobeshinada/ec34a1f14.gif) [Auto-lock system] The building of the entrance, Adopt an auto-lock system from the viewpoint of protecting the security and privacy. You can check the visitor in two places of entrance and dwelling unit entrance (conceptual diagram) ![Security. [Intercom with color monitor] Make sure the visitor in the color video and audio, Living the intercom with a color monitor that is capable of unlocking the auto lock of the entrance ・ Installed in the dining. So also it is equipped with recording function of visitors, You can record a visitor of the message in the absence (same specifications)](/images/hyogo/kobeshinada/ec34a1f05.jpg) [Intercom with color monitor] Make sure the visitor in the color video and audio, Living the intercom with a color monitor that is capable of unlocking the auto lock of the entrance ・ Installed in the dining. So also it is equipped with recording function of visitors, You can record a visitor of the message in the absence (same specifications) ![Security. [Opening and closing sensor] Entrance door of all dwelling units ・ Installation opening and closing sensor in the window (except for the FIX window). When this sensor is installed on a window or the like senses the abnormality, Intercom base unit ・ An alarm sounds in the handset, Control room ・ This is a system that is automatically reported to the security company (same specifications)](/images/hyogo/kobeshinada/ec34a1f04.jpg) [Opening and closing sensor] Entrance door of all dwelling units ・ Installation opening and closing sensor in the window (except for the FIX window). When this sensor is installed on a window or the like senses the abnormality, Intercom base unit ・ An alarm sounds in the handset, Control room ・ This is a system that is automatically reported to the security company (same specifications) ![Security. [Louver surface lattice] The window facing the common corridor, By adjusting the angle of the louver, Louver surface lattice that can adopt the lighting and ventilation while the securing of privacy has been adopted (same specifications)](/images/hyogo/kobeshinada/ec34a1f03.jpg) [Louver surface lattice] The window facing the common corridor, By adjusting the angle of the louver, Louver surface lattice that can adopt the lighting and ventilation while the securing of privacy has been adopted (same specifications) Features of the building![Features of the building. [appearance] Narrate the What is the moisture full of living environment, Location in the Toga River Riverside. You can enjoy the feeling of opening overlooking the river, It Shitashime also as a hydrophilic space. Furthermore, Toga River park that extends to the banks will be maintained as a symbolic park of ward, Many of the trees stretched out branches and leaves, In the spring it will be the attractions blooming cherry blossoms. It is such a rich natural environment also collect a lot of envy charm (Rendering)](/images/hyogo/kobeshinada/ec34a1f20.jpg) [appearance] Narrate the What is the moisture full of living environment, Location in the Toga River Riverside. You can enjoy the feeling of opening overlooking the river, It Shitashime also as a hydrophilic space. Furthermore, Toga River park that extends to the banks will be maintained as a symbolic park of ward, Many of the trees stretched out branches and leaves, In the spring it will be the attractions blooming cherry blossoms. It is such a rich natural environment also collect a lot of envy charm (Rendering) ![Features of the building. [appearance] In spacious grounds, Produce a sense of scale in the two buildings the configuration of the south-facing and east-facing. Neat simple feel a certain sense in the expression and modern taste of the exterior design. By glass handrail to give Marion and cosmopolitan impression that produces the accent of the vertical line to the facade, Sophisticated appearance has been created (Rendering)](/images/hyogo/kobeshinada/ec34a1f19.jpg) [appearance] In spacious grounds, Produce a sense of scale in the two buildings the configuration of the south-facing and east-facing. Neat simple feel a certain sense in the expression and modern taste of the exterior design. By glass handrail to give Marion and cosmopolitan impression that produces the accent of the vertical line to the facade, Sophisticated appearance has been created (Rendering) ![Features of the building. [appearance] The outer wall produce a pale contrast at the White system 45 two weapons tile with texture. Image of the flowing water of the Toga River in glass handrail in the upper layer across the milky film from the fourth floor. Entrance around to accent the natural color of the tile shiny, Have been coordinated to keynote the border tile of white system (Rendering)](/images/hyogo/kobeshinada/ec34a1f10.jpg) [appearance] The outer wall produce a pale contrast at the White system 45 two weapons tile with texture. Image of the flowing water of the Toga River in glass handrail in the upper layer across the milky film from the fourth floor. Entrance around to accent the natural color of the tile shiny, Have been coordinated to keynote the border tile of white system (Rendering) ![Features of the building. [entrance] It symbolizes the unwavering status, Entrance stuck to grade feeling. Providing a gentle stairs, With the upper portion to install the eaves of the specification that a profound feeling, Side to set up a museum nameplate, It creates more of a sense of existence. It has been considered so that pride is felt when you set foot. On both sides along with a taste of Calm by arranging the planting, We take the balance of elegant and tenderness (Rendering)](/images/hyogo/kobeshinada/ec34a1f09.jpg) [entrance] It symbolizes the unwavering status, Entrance stuck to grade feeling. Providing a gentle stairs, With the upper portion to install the eaves of the specification that a profound feeling, Side to set up a museum nameplate, It creates more of a sense of existence. It has been considered so that pride is felt when you set foot. On both sides along with a taste of Calm by arranging the planting, We take the balance of elegant and tenderness (Rendering) ![Features of the building. [Entrance hall] Came the moment in, Spread view is large, It makes me feel the elegance entrance hall. Arranged planting in front of the back, By further placing the courtyard across the entire surface of the glass-walled opening, Create a sense of openness. It adopted a folding on the ceiling with indirect lighting at the top, Magnificent space has increased. Guests can feel free to relax in the corner of the hall, Live lobby spaces that allow you to chat with each other who are also available (Rendering)](/images/hyogo/kobeshinada/ec34a1f08.jpg) [Entrance hall] Came the moment in, Spread view is large, It makes me feel the elegance entrance hall. Arranged planting in front of the back, By further placing the courtyard across the entire surface of the glass-walled opening, Create a sense of openness. It adopted a folding on the ceiling with indirect lighting at the top, Magnificent space has increased. Guests can feel free to relax in the corner of the hall, Live lobby spaces that allow you to chat with each other who are also available (Rendering) ![Features of the building. [Land Plan] High three-way is the independence and openness facing the road site. Juto is, Two buildings construction of east-facing views of the south-facing and the Toga River and park blessed with sunshine. All south-facing ground floor dwelling units of Juto dedicated garden ・ With private parking. Because of the two buildings construction, Ensure excellent corner dwelling unit to independence is also about 47 percent of the total residence. Also placed comfortably planted in the center of the outer periphery, It has also been consideration to moisture a site create an environment (site layout)](/images/hyogo/kobeshinada/ec34a1f16.gif) [Land Plan] High three-way is the independence and openness facing the road site. Juto is, Two buildings construction of east-facing views of the south-facing and the Toga River and park blessed with sunshine. All south-facing ground floor dwelling units of Juto dedicated garden ・ With private parking. Because of the two buildings construction, Ensure excellent corner dwelling unit to independence is also about 47 percent of the total residence. Also placed comfortably planted in the center of the outer periphery, It has also been consideration to moisture a site create an environment (site layout) ![Features of the building. [Location] The gradient of the south-facing continued from the mountains of Rokko system, Once it will be gradual from around beyond the Hankyu Kobe Line. The property is located in this flat area, Hankyu "Rokko" realize the flat approach to walk easier also to the station. The daily commute is also comfortable (rich conceptual diagram)](/images/hyogo/kobeshinada/ec34a1f15.gif) [Location] The gradient of the south-facing continued from the mountains of Rokko system, Once it will be gradual from around beyond the Hankyu Kobe Line. The property is located in this flat area, Hankyu "Rokko" realize the flat approach to walk easier also to the station. The daily commute is also comfortable (rich conceptual diagram) Building structure![Building structure. [Housing Performance Evaluation Report] Third party to investigate the performance of the housing the Ministry of Land, Infrastructure and Transport to specify, Housing performance display system a fair evaluation. The property is already obtained the "design Housing Performance Evaluation Report", Furthermore, "Construction Housing Performance Evaluation Report" also plans to acquire (logo) ※ For more information see "Housing term large Dictionary"](/images/hyogo/kobeshinada/5b15baf19.gif) [Housing Performance Evaluation Report] Third party to investigate the performance of the housing the Ministry of Land, Infrastructure and Transport to specify, Housing performance display system a fair evaluation. The property is already obtained the "design Housing Performance Evaluation Report", Furthermore, "Construction Housing Performance Evaluation Report" also plans to acquire (logo) ※ For more information see "Housing term large Dictionary" ![Building structure. [Environmental performance display of Kobe dwelling] The efforts of building a comprehensive environment plan that building owners to submit to Kobe, Five of the evaluation is displayed in leaves mark and the sun mark of 5 stages of important items, You are viewing a comprehensive assessment of the five stages of the building environmental performance](/images/hyogo/kobeshinada/ec34a1f01.gif) [Environmental performance display of Kobe dwelling] The efforts of building a comprehensive environment plan that building owners to submit to Kobe, Five of the evaluation is displayed in leaves mark and the sun mark of 5 stages of important items, You are viewing a comprehensive assessment of the five stages of the building environmental performance Other![Other. [Eco Jaws] Using the latent heat recovery type heat exchanger of the hot water supply and heating, The company re-use in hot water making conventional up to the heat of the combustion gas that has been discarded. It is hot water with less gas compared to the company's traditional hot water heater, Is a specification-friendly also economical and environment (logo)](/images/hyogo/kobeshinada/ec34a1f13.gif) [Eco Jaws] Using the latent heat recovery type heat exchanger of the hot water supply and heating, The company re-use in hot water making conventional up to the heat of the combustion gas that has been discarded. It is hot water with less gas compared to the company's traditional hot water heater, Is a specification-friendly also economical and environment (logo) ![Other. [Enerukku function with remote control] The installation has been hot water supply remote control in the kitchen, The amount of the hot-water heater gas and hot water ・ Such as the fee will be displayed. It increases the familiar energy-saving awareness in the day-to-day life ※ Gas usage via the hot-water heater ・ Fee is an indication of the approximate, In fact the different (same specifications)](/images/hyogo/kobeshinada/ec34a1f06.jpg) [Enerukku function with remote control] The installation has been hot water supply remote control in the kitchen, The amount of the hot-water heater gas and hot water ・ Such as the fee will be displayed. It increases the familiar energy-saving awareness in the day-to-day life ※ Gas usage via the hot-water heater ・ Fee is an indication of the approximate, In fact the different (same specifications) ![Other. [Double-glazing] The opening of the dwelling unit, Employing a multilayer glass having a air layer dried between two glass plates. The air layer was difficult to tell the temperature variation of indoor and outdoor, It has the effect of improving the thermal insulation properties (conceptual diagram)](/images/hyogo/kobeshinada/ec34a1f12.gif) [Double-glazing] The opening of the dwelling unit, Employing a multilayer glass having a air layer dried between two glass plates. The air layer was difficult to tell the temperature variation of indoor and outdoor, It has the effect of improving the thermal insulation properties (conceptual diagram) ![Other. [Gas hot water floor heating] living ・ The dining, Standard equipped with a gas hot-water floor heating to warm the entire room from the feet. Soar even less of dust, Keep a comfortable air environment (same specifications)](/images/hyogo/kobeshinada/5b15bae05.jpg) [Gas hot water floor heating] living ・ The dining, Standard equipped with a gas hot-water floor heating to warm the entire room from the feet. Soar even less of dust, Keep a comfortable air environment (same specifications) ![Other. [Sheet flooring] Adopt a sheet flooring of difficult degraded hard wide type scratch luck. It saves also time of waxing (same specifications)](/images/hyogo/kobeshinada/ec34a1f07.jpg) [Sheet flooring] Adopt a sheet flooring of difficult degraded hard wide type scratch luck. It saves also time of waxing (same specifications) ![Other. [Auto light with motion sensors] Automatic lighting by sensing the comings and goings of people ・ Off the auto light is provided to the front door (same specifications)](/images/hyogo/kobeshinada/ec34a1f02.jpg) [Auto light with motion sensors] Automatic lighting by sensing the comings and goings of people ・ Off the auto light is provided to the front door (same specifications) Surrounding environment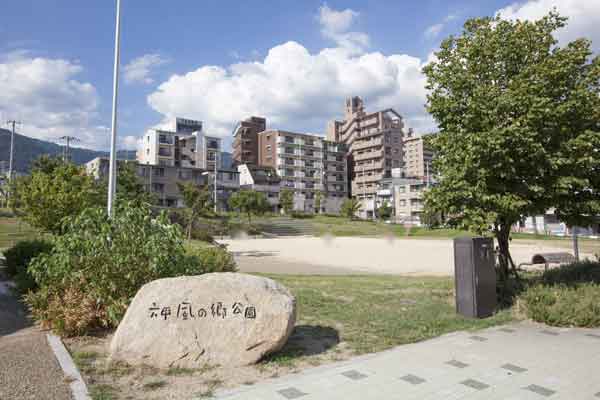 Rokko style of township park (walk 11 minutes ・ About 880m) 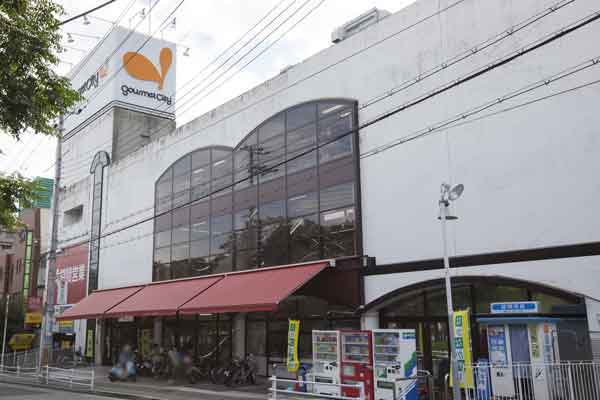 Gourmet City Nadaten (1-minute walk ・ About 40m) 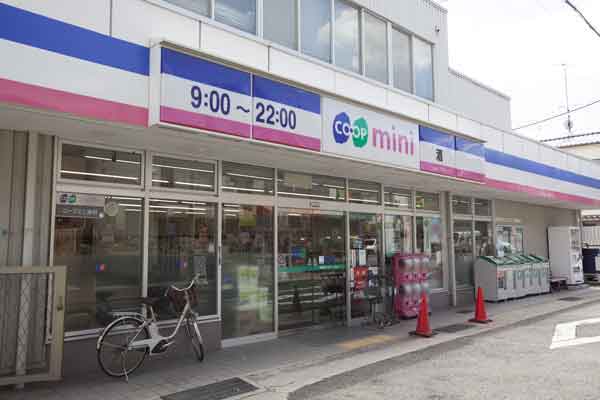 Kopumini Maya (a 9-minute walk ・ About 680m) 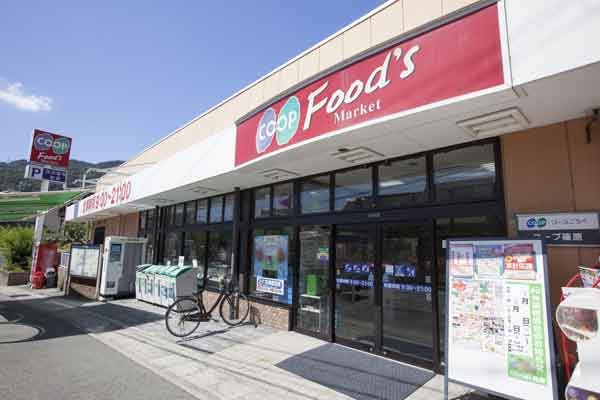 Co-op Shinohara (a 9-minute walk ・ About 700m) 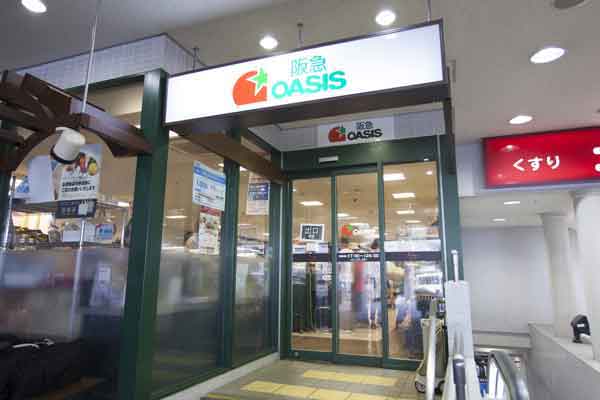 Hankyu Oasis Rokko store (a 12-minute walk ・ About 890m) 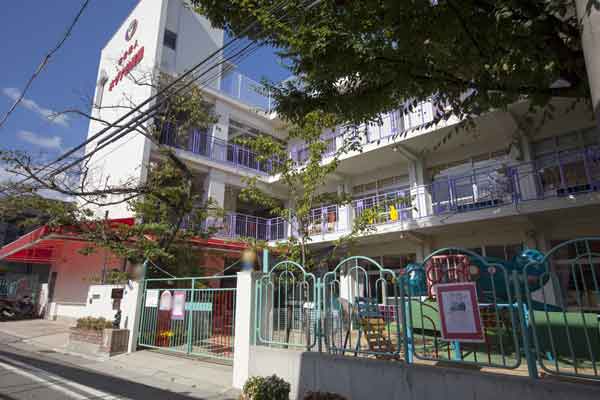 Hozana kindergarten (8-minute walk ・ About 600m) 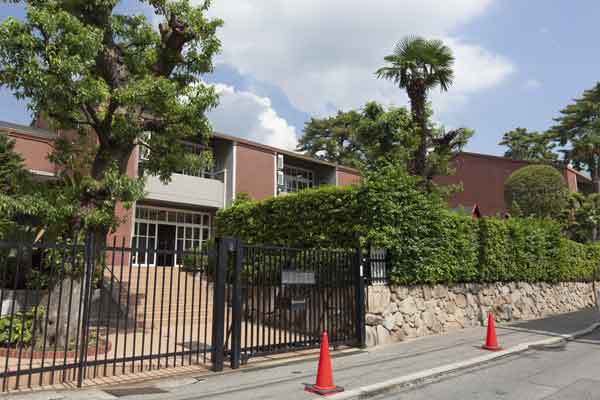 Rokko kindergarten (a 10-minute walk ・ About 750m) 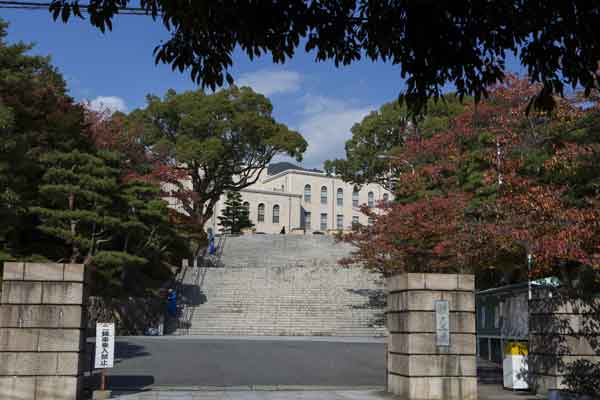 Kobe (14 mins ・ About 1070m) 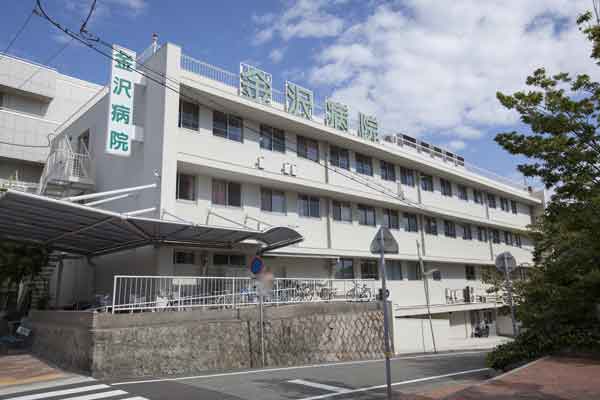 Kanazawa hospital (5 minutes walk ・ About 330m) 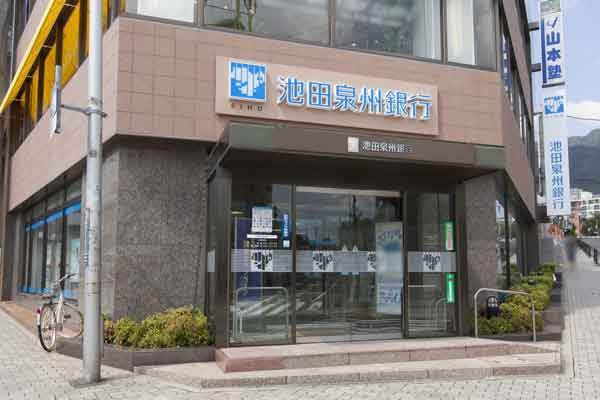 Ikeda Senshu Bank Rokko Branch (11 minutes' walk ・ About 820m) 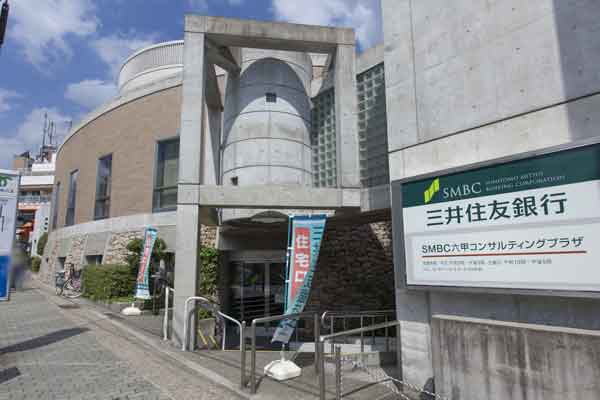 Sumitomo Mitsui Banking Corporation Rokko Branch (a 12-minute walk ・ About 900m) 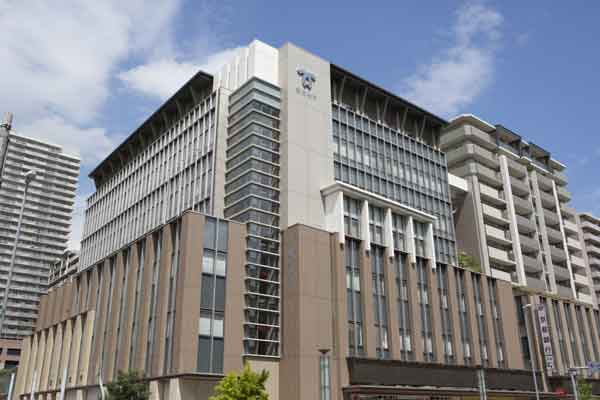 Nada Ward Office (a 20-minute walk ・ About 1570m) Floor: 3LDK + WIC, the occupied area: 70.02 sq m, Price: 36,880,000 yen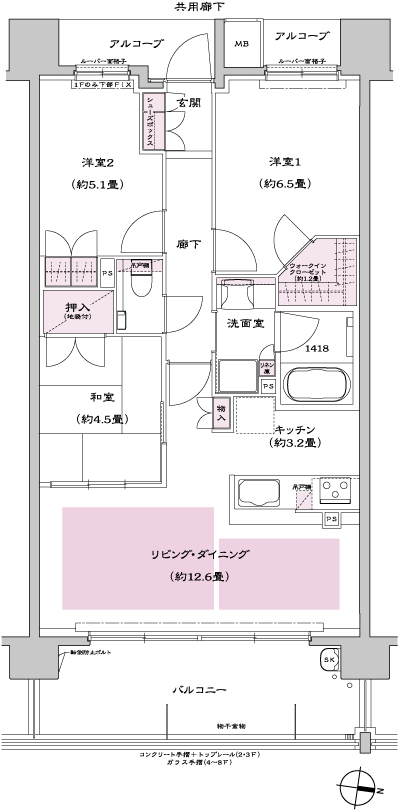 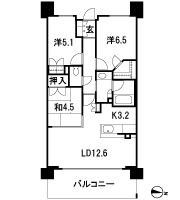 Floor: 3LDK + N, the occupied area: 70.32 sq m, Price: 37,980,000 yen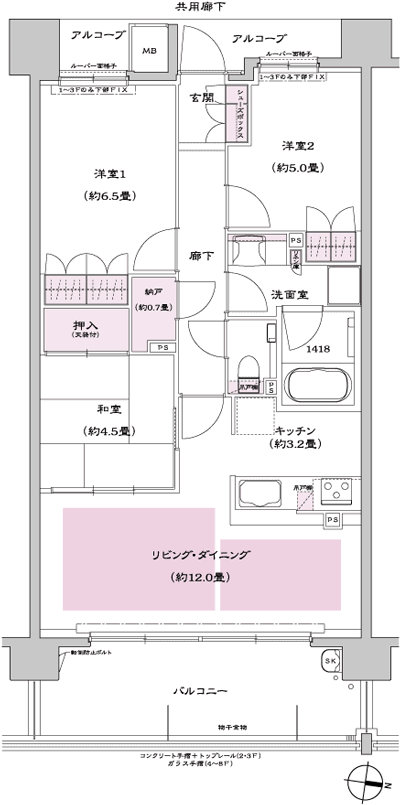 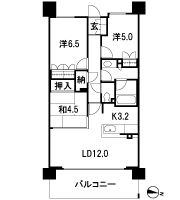 Floor: 3LDK, occupied area: 79.48 sq m, Price: 44,980,000 yen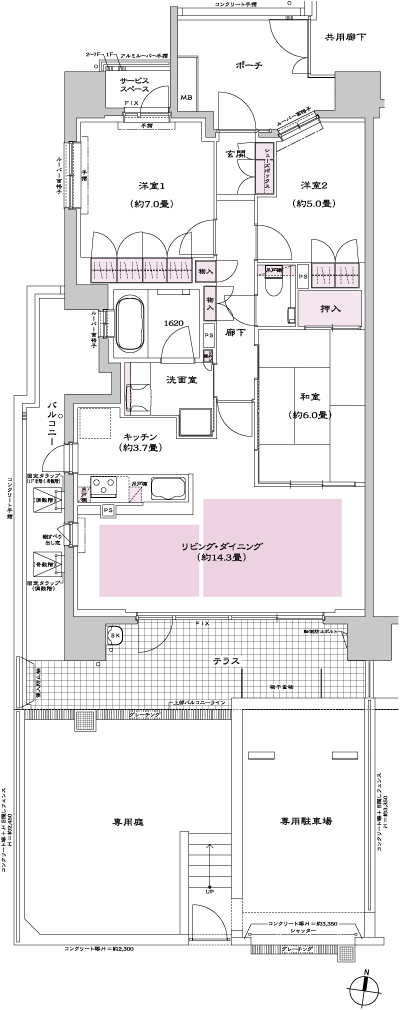 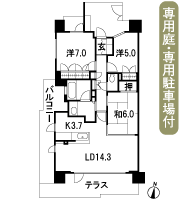 Floor: 4LDK + N, the occupied area: 85.14 sq m, Price: 48,980,000 yen ・ 51,980,000 yen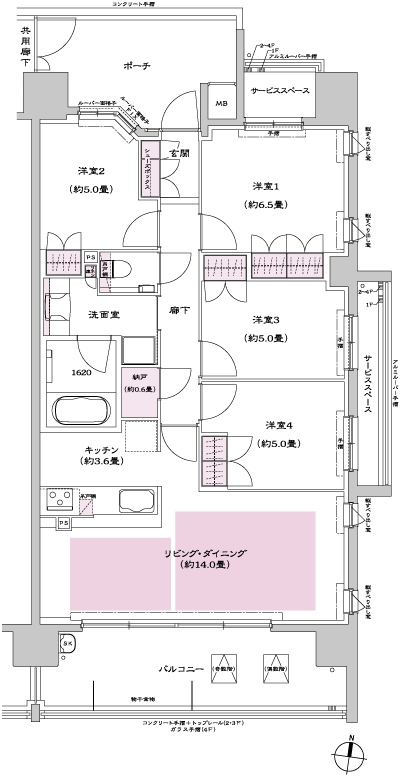 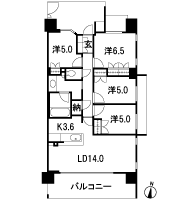 Location | |||||||||||||||||||||||||||||||||||||||||||||||||||||||||||||||||||||||||||||||||||||||||||||||||||||||||||||||