Investing in Japanese real estate
2013
26,800,000 yen ~ 31,900,000 yen, 3LDK, 66.9 sq m ~ 72.07 sq m
New Apartments » Kansai » Hyogo Prefecture » Nagata Ward, Kobe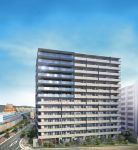 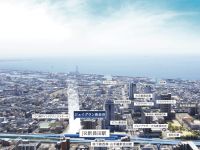
Buildings and facilities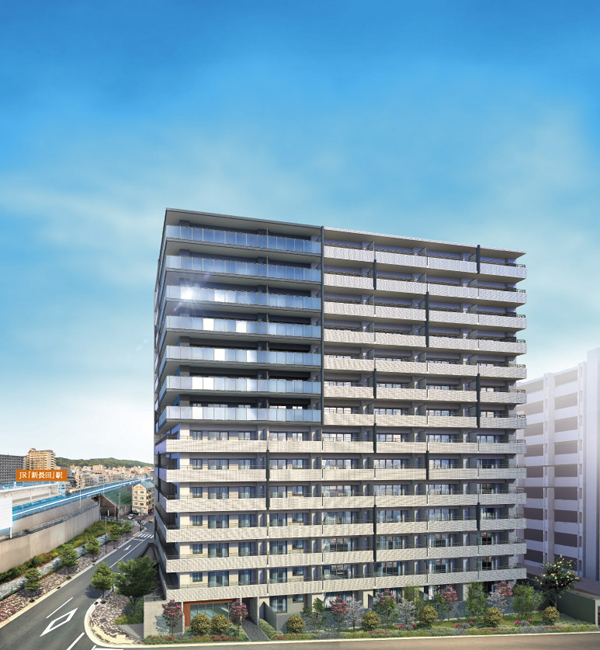 JR Shin-Nagata Ekiminami area, The property to be born in the re-development city "Application Shin-Nagata" Kobe City tackle. Town crowded gather colorful living facilities, Even now, We continue to develop. Here, Wearing the colorful and bustle, You can enjoy the living (Exterior view) Surrounding environment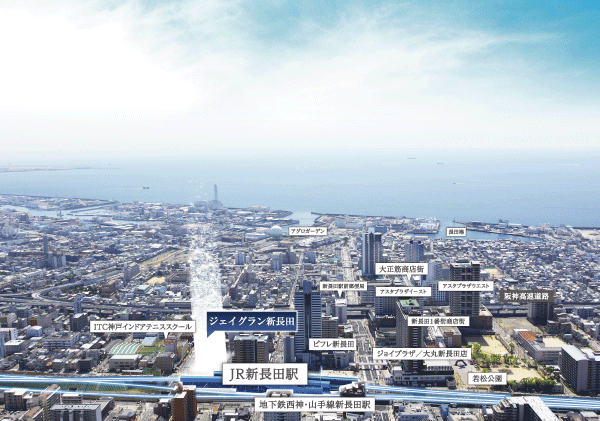 And subjected to a CG processing to aerial photo of the peripheral site (April 2012 shooting), In fact a slightly different 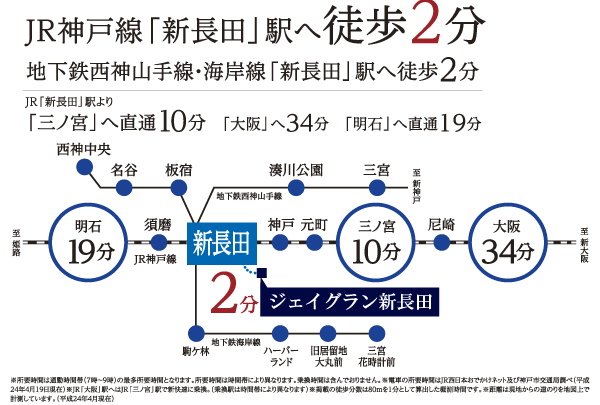 Traffic view 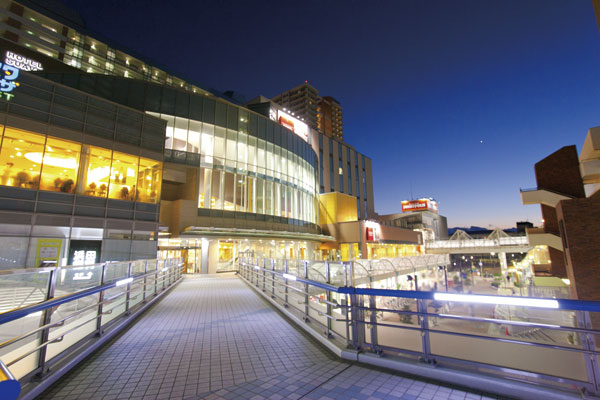 shopping ・ Gourmet, of course, Redevelopment city that boasts the trend of enhancement up to the cinema "Application Shin-Nagata". Comfortable life location every scene of the everyday is completed on foot zone will spread (photo, "Application Plaza Fast" / 3-minute walk ・ About 170m) 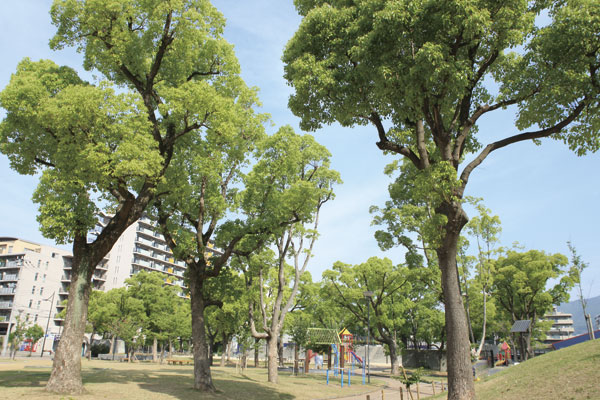 There is a huge monument of "Tetsujin 28", "Wakamatsu park". Chibikko Square and you can enjoy all together a big playground equipment There is also a family (a 5-minute walk ・ About 350m) 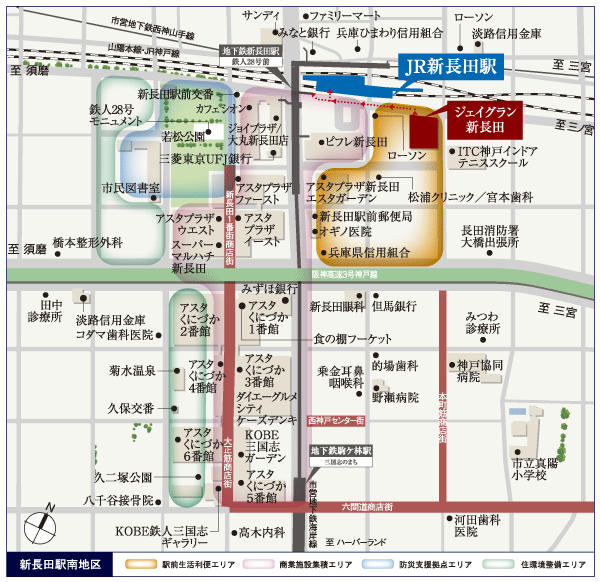 Local guide map Living![Living. [living ・ dining] Wide and full of comfortable feeling of opening living ・ dining. It has been invited to the warmth of the Sunny, It is a space to come together nature and family (G type model room)](/images/hyogo/kobeshinagata/d174f6e01.jpg) [living ・ dining] Wide and full of comfortable feeling of opening living ・ dining. It has been invited to the warmth of the Sunny, It is a space to come together nature and family (G type model room) ![Living. [Center open sash] living ・ Sash center of the dining leads to a sense of unity with the balcony being able to open, Adopt a center open sash open-minded comfort spreads ( ※ Except for some. Same specifications)](/images/hyogo/kobeshinagata/d174f6e02.jpg) [Center open sash] living ・ Sash center of the dining leads to a sense of unity with the balcony being able to open, Adopt a center open sash open-minded comfort spreads ( ※ Except for some. Same specifications) ![Living. [Gas hot water floor heating "nook"] Adopt gas hot water floor heating to warm up gently from the foot of the "nook". So that there is no even dancing dust in the wind is comfortable (same specifications)](/images/hyogo/kobeshinagata/d174f6e03.jpg) [Gas hot water floor heating "nook"] Adopt gas hot water floor heating to warm up gently from the foot of the "nook". So that there is no even dancing dust in the wind is comfortable (same specifications) Kitchen![Kitchen. [kitchen] Cooking is fun in a couple while watching the sight of children Mel face-to-face open kitchen to spend in the living room (G type model room)](/images/hyogo/kobeshinagata/d174f6e04.jpg) [kitchen] Cooking is fun in a couple while watching the sight of children Mel face-to-face open kitchen to spend in the living room (G type model room) ![Kitchen. [Dishwasher] Standard equipped with a dishwasher to perform the drying and cleaning of tableware in all automatic. Since leads to a significant water-saving effect compared with scrub, The cost of the water bill can be expected (same specifications)](/images/hyogo/kobeshinagata/d174f6e05.jpg) [Dishwasher] Standard equipped with a dishwasher to perform the drying and cleaning of tableware in all automatic. Since leads to a significant water-saving effect compared with scrub, The cost of the water bill can be expected (same specifications) ![Kitchen. [Pearl Crystal top stove] Look not only beautiful, Strongly to heat and oil stains, Has become easier to wipe also sprayed spilled dirt from the pot, Care is easy (same specifications)](/images/hyogo/kobeshinagata/d174f6e06.jpg) [Pearl Crystal top stove] Look not only beautiful, Strongly to heat and oil stains, Has become easier to wipe also sprayed spilled dirt from the pot, Care is easy (same specifications) ![Kitchen. [Faucet integrated water purifier] Kitchen faucet adopts a hand shower type of telescopic the water purifier built-in nozzle. At the touch of a button of switching, You can use the delicious water in a clean (same specifications)](/images/hyogo/kobeshinagata/d174f6e07.jpg) [Faucet integrated water purifier] Kitchen faucet adopts a hand shower type of telescopic the water purifier built-in nozzle. At the touch of a button of switching, You can use the delicious water in a clean (same specifications) ![Kitchen. [Rectification Backed range hood] With excellent structure to a suction force, such as cooking at the time of the smell and steam, Adopt an antifouling effect is high rectification Backed range hood (same specifications)](/images/hyogo/kobeshinagata/d174f6e08.jpg) [Rectification Backed range hood] With excellent structure to a suction force, such as cooking at the time of the smell and steam, Adopt an antifouling effect is high rectification Backed range hood (same specifications) Bathing-wash room![Bathing-wash room. [bathroom] Bathroom heals tired of the day from the core. In a simple design "mist Kawakku" and "thermos bathtub", Equipped with advanced equipment, such as to achieve a water-saving while pleasant bathing comfort "air-in shower" (G type model room)](/images/hyogo/kobeshinagata/d174f6e10.jpg) [bathroom] Bathroom heals tired of the day from the core. In a simple design "mist Kawakku" and "thermos bathtub", Equipped with advanced equipment, such as to achieve a water-saving while pleasant bathing comfort "air-in shower" (G type model room) ![Bathing-wash room. [Thermos bathtub] Not miss the warm with a double insulation of insulation Furofuta and tub insulation material, Hot water adopted shark difficult thermos tub (conceptual diagram)](/images/hyogo/kobeshinagata/d174f6e11.gif) [Thermos bathtub] Not miss the warm with a double insulation of insulation Furofuta and tub insulation material, Hot water adopted shark difficult thermos tub (conceptual diagram) ![Bathing-wash room. [Bathroom heating dryer "mist Kawakku"] Ventilation that becomes the prevention of mold occurrence ・ Other drying function, Equipped with a heating function that definitive warming the advance in the bathroom on a cold day. further, With mist sauna function of temperature is high at once sweating to mist of hot water mist "splash mist" can enjoy. It is convenient to be able to dry the laundry in a rainy day or at night (same specifications)](/images/hyogo/kobeshinagata/d174f6e12.jpg) [Bathroom heating dryer "mist Kawakku"] Ventilation that becomes the prevention of mold occurrence ・ Other drying function, Equipped with a heating function that definitive warming the advance in the bathroom on a cold day. further, With mist sauna function of temperature is high at once sweating to mist of hot water mist "splash mist" can enjoy. It is convenient to be able to dry the laundry in a rainy day or at night (same specifications) ![Bathing-wash room. [bathroom] Wash room that will always refreshing to refresh the mood. Functionality is a design that sticks to the course cleanliness and beauty (G type model room)](/images/hyogo/kobeshinagata/d174f6e13.jpg) [bathroom] Wash room that will always refreshing to refresh the mood. Functionality is a design that sticks to the course cleanliness and beauty (G type model room) ![Bathing-wash room. [Single-lever type shampoo shower faucet] The faucet of the wash room, Adoption of a single-lever mixing faucet adjustment of the hot water temperature can be carried out smoothly (same specifications)](/images/hyogo/kobeshinagata/d174f6e14.jpg) [Single-lever type shampoo shower faucet] The faucet of the wash room, Adoption of a single-lever mixing faucet adjustment of the hot water temperature can be carried out smoothly (same specifications) ![Bathing-wash room. [Three-sided mirror back storage] The mirror behind the convenient wide three-sided mirror to check the make-up and grooming, Installing the storage space. You can clean tidy small items such as toiletries and cosmetics (same specifications)](/images/hyogo/kobeshinagata/d174f6e15.jpg) [Three-sided mirror back storage] The mirror behind the convenient wide three-sided mirror to check the make-up and grooming, Installing the storage space. You can clean tidy small items such as toiletries and cosmetics (same specifications) Balcony ・ terrace ・ Private garden![balcony ・ terrace ・ Private garden. [balcony] Spacious balcony of Dehaba 2m. Place the garden table and chairs for outdoor living. Wide balcony, Also it brings a breadth and relaxed in the room (empty CG synthesis in G type model room photo (September 2012 shooting). In fact a slightly different)](/images/hyogo/kobeshinagata/d174f6e16.jpg) [balcony] Spacious balcony of Dehaba 2m. Place the garden table and chairs for outdoor living. Wide balcony, Also it brings a breadth and relaxed in the room (empty CG synthesis in G type model room photo (September 2012 shooting). In fact a slightly different) ![balcony ・ terrace ・ Private garden. [Slop sink] Balconies and terraces, Installation convenient slop sink. Flower watering and cleaning happy (same specifications)](/images/hyogo/kobeshinagata/d174f6e17.jpg) [Slop sink] Balconies and terraces, Installation convenient slop sink. Flower watering and cleaning happy (same specifications) Receipt![Receipt. [trunk room] Including the outdoor goods to take place, It established a useful trunk room to all households in the housing, such as a children's play equipment and hobbies of the tool to be used outdoors (same specifications)](/images/hyogo/kobeshinagata/d174f6e09.jpg) [trunk room] Including the outdoor goods to take place, It established a useful trunk room to all households in the housing, such as a children's play equipment and hobbies of the tool to be used outdoors (same specifications) ![Receipt. [Thor type entrance storage] Set up a footwear purse of tall type with a storage capacity-to-ceiling. The other that can be rich stock footwear, Umbrella of the storage is also possible. To keep the aesthetics of the entrance space (same specifications)](/images/hyogo/kobeshinagata/d174f6e20.jpg) [Thor type entrance storage] Set up a footwear purse of tall type with a storage capacity-to-ceiling. The other that can be rich stock footwear, Umbrella of the storage is also possible. To keep the aesthetics of the entrance space (same specifications) Interior![Interior. [Bedroom] Bedroom calm design. Guests can do fun the Talking couple, Reading and hobbies, Or immersed in the study, Brings a luxury relaxation spend when their own way of (G type model room)](/images/hyogo/kobeshinagata/d174f6e18.jpg) [Bedroom] Bedroom calm design. Guests can do fun the Talking couple, Reading and hobbies, Or immersed in the study, Brings a luxury relaxation spend when their own way of (G type model room) 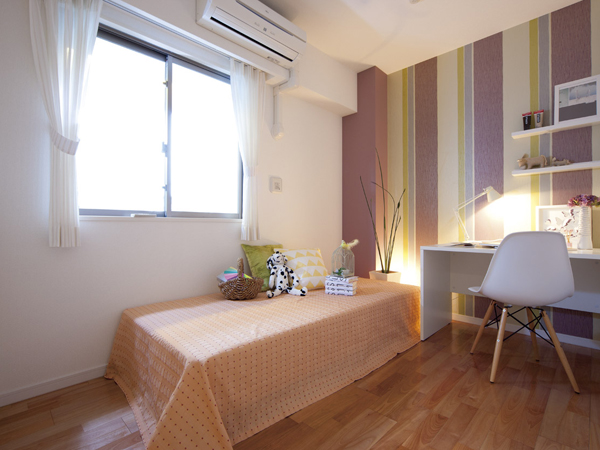 (Shared facilities ・ Common utility ・ Pet facility ・ Variety of services ・ Security ・ Earthquake countermeasures ・ Disaster-prevention measures ・ Building structure ・ Such as the characteristics of the building) Security![Security. [Total Security System] It employs a total security system of 24-hour online system. If an error has occurred in the dwelling unit (fire ・ Gas leak ・ Crime prevention abnormal) and and press the emergency call button, which is built into the security intercom will be automatically report to "SECOM Control Center" (illustration)](/images/hyogo/kobeshinagata/d174f6f09.gif) [Total Security System] It employs a total security system of 24-hour online system. If an error has occurred in the dwelling unit (fire ・ Gas leak ・ Crime prevention abnormal) and and press the emergency call button, which is built into the security intercom will be automatically report to "SECOM Control Center" (illustration) ![Security. [Three security line] Primary security line which adopts a non-contact automatic locking system, Dimple key and double lock on the proprietary part, Deadbolt lock with sickle, Second security line, equipped with a security thumb, Each dwelling unit of window build a third-order security line and triple security system that was installed security sensors (except the part of the window) (conceptual diagram)](/images/hyogo/kobeshinagata/d174f6f10.gif) [Three security line] Primary security line which adopts a non-contact automatic locking system, Dimple key and double lock on the proprietary part, Deadbolt lock with sickle, Second security line, equipped with a security thumb, Each dwelling unit of window build a third-order security line and triple security system that was installed security sensors (except the part of the window) (conceptual diagram) ![Security. [Security sensors] External-facing window (surface lattice with window ・ To the entrance door of the FIX window, etc. are excluded), and all houses are, Sensor detects when the door or window is opened in the state in which to set the security sensors, Report to the "SECOM Control Center". Also, Safety of professional will express depending on the situation (same specifications)](/images/hyogo/kobeshinagata/d174f6f11.gif) [Security sensors] External-facing window (surface lattice with window ・ To the entrance door of the FIX window, etc. are excluded), and all houses are, Sensor detects when the door or window is opened in the state in which to set the security sensors, Report to the "SECOM Control Center". Also, Safety of professional will express depending on the situation (same specifications) ![Security. [Movable louver surface lattice] The window facing the common corridor, Installing a movable louver surface lattice that can adjust the wing angle of the louver to the fully open during 90 ° from fully closed 0 °. While ensuring the privacy, You can adopt the light and wind (same specifications)](/images/hyogo/kobeshinagata/d174f6f12.jpg) [Movable louver surface lattice] The window facing the common corridor, Installing a movable louver surface lattice that can adjust the wing angle of the louver to the fully open during 90 ° from fully closed 0 °. While ensuring the privacy, You can adopt the light and wind (same specifications) ![Security. [Crime prevention thumb turn] Insert the tool to open the hole from the outside of the front door, To deal with the unauthorized unlocking by "thumb turning" that turn it to unlock directly thumb adopt a "crime prevention thumb-turn" (same specifications)](/images/hyogo/kobeshinagata/d174f6f13.jpg) [Crime prevention thumb turn] Insert the tool to open the hole from the outside of the front door, To deal with the unauthorized unlocking by "thumb turning" that turn it to unlock directly thumb adopt a "crime prevention thumb-turn" (same specifications) ![Security. [Dimple cylinder key] A key pattern is also about 12 billion ways, Adopted nearly difficult dimple cylinder key replication. It prepares for the damage, such as picking (conceptual diagram)](/images/hyogo/kobeshinagata/d174f6f14.jpg) [Dimple cylinder key] A key pattern is also about 12 billion ways, Adopted nearly difficult dimple cylinder key replication. It prepares for the damage, such as picking (conceptual diagram) Features of the building![Features of the building. [appearance] JR Shin-Nagata Ekiminami area, The property to be born in the re-development city "Application Shin-Nagata" Kobe City tackle. Of sophistication that glass and tile weave is the exterior design (Rendering)](/images/hyogo/kobeshinagata/d174f6f01.jpg) [appearance] JR Shin-Nagata Ekiminami area, The property to be born in the re-development city "Application Shin-Nagata" Kobe City tackle. Of sophistication that glass and tile weave is the exterior design (Rendering) ![Features of the building. [appearance] Gorgeous streets to worthy clarity and spirit of innovation to impress facade. People ties, Shared facility of enhancement nurture the smile is also attractive (Rendering)](/images/hyogo/kobeshinagata/d174f6f02.jpg) [appearance] Gorgeous streets to worthy clarity and spirit of innovation to impress facade. People ties, Shared facility of enhancement nurture the smile is also attractive (Rendering) ![Features of the building. [Land Plan] High angular location of the independence of the three sides of the site facing the road, Privacy resistance is high, Form the living environment of peace of mind. Daylighting ・ The corner dwelling unit that was blessed with ventilation, such as 50% to ultra-placement, It will be Kodawarigami also airy dwelling unit plan. Also, Always like to enjoy the beauty of nature, It has arranged a variety of planting. Wide variety of flowers are colorful throughout the year, Compete the beauty of the four seasons (site layout)](/images/hyogo/kobeshinagata/d174f6f03.gif) [Land Plan] High angular location of the independence of the three sides of the site facing the road, Privacy resistance is high, Form the living environment of peace of mind. Daylighting ・ The corner dwelling unit that was blessed with ventilation, such as 50% to ultra-placement, It will be Kodawarigami also airy dwelling unit plan. Also, Always like to enjoy the beauty of nature, It has arranged a variety of planting. Wide variety of flowers are colorful throughout the year, Compete the beauty of the four seasons (site layout) ![Features of the building. [Welcome approach] Colored by flowers of the four seasons, Welcome approach refreshing breeze blows through. Wall tile strike a sense of quality, Invites those who live the floor tiles to be wrapped in a gentle light into the private space (Rendering)](/images/hyogo/kobeshinagata/d174f6f06.jpg) [Welcome approach] Colored by flowers of the four seasons, Welcome approach refreshing breeze blows through. Wall tile strike a sense of quality, Invites those who live the floor tiles to be wrapped in a gentle light into the private space (Rendering) ![Features of the building. [Welcome Hall] Welcome Hall to produce a hotel-like everyday. The moment you step foot, Live is a high-quality space, such as filled with pride (Rendering)](/images/hyogo/kobeshinagata/d174f6f07.jpg) [Welcome Hall] Welcome Hall to produce a hotel-like everyday. The moment you step foot, Live is a high-quality space, such as filled with pride (Rendering) ![Features of the building. [Garden of sunshine filtering through foliage] Courtyard that has been placed in the back of the welcome hall "Komorebi garden" is, In the morning, all clean, Night is beautifully lit up, Show us a variety of facial expressions (Rendering)](/images/hyogo/kobeshinagata/d174f6f08.jpg) [Garden of sunshine filtering through foliage] Courtyard that has been placed in the back of the welcome hall "Komorebi garden" is, In the morning, all clean, Night is beautifully lit up, Show us a variety of facial expressions (Rendering) Earthquake ・ Disaster-prevention measures![earthquake ・ Disaster-prevention measures. [Disaster prevention warehouse] Disaster prevention warehouse with the occurrence of a major disaster has been installed on each floor. And stock emergency supplies, etc., We prepare for the event of an emergency ※ Published photograph of, Gas cylinder generator (same specifications)](/images/hyogo/kobeshinagata/d174f6f04.jpg) [Disaster prevention warehouse] Disaster prevention warehouse with the occurrence of a major disaster has been installed on each floor. And stock emergency supplies, etc., We prepare for the event of an emergency ※ Published photograph of, Gas cylinder generator (same specifications) ![earthquake ・ Disaster-prevention measures. [Medical equipment, "AED"] In preparation for the human life-threatening emergency, Medical device for performing emergency "AED" have been installed earlier in 1 minute 1 second (logo)](/images/hyogo/kobeshinagata/d174f6f05.gif) [Medical equipment, "AED"] In preparation for the human life-threatening emergency, Medical device for performing emergency "AED" have been installed earlier in 1 minute 1 second (logo) Building structure![Building structure. [Shear reinforcement] Together to have the durability to the pillar, A number of band muscle at a pitch of about 100mm to prevent the shear failure Contains (conceptual diagram)](/images/hyogo/kobeshinagata/d174f6f15.gif) [Shear reinforcement] Together to have the durability to the pillar, A number of band muscle at a pitch of about 100mm to prevent the shear failure Contains (conceptual diagram) ![Building structure. [Out Paul design] living ・ Put out the room of pillars, such as dining on the balcony side adopted "out Paul Design". There is no ledge of the pillar, Eliminate the feeling of pressure in the room. It becomes easier to interior layout, such as a television because the corner portion is neat, Living space is spread ( ※ Except for some. Conceptual diagram)](/images/hyogo/kobeshinagata/d174f6f16.gif) [Out Paul design] living ・ Put out the room of pillars, such as dining on the balcony side adopted "out Paul Design". There is no ledge of the pillar, Eliminate the feeling of pressure in the room. It becomes easier to interior layout, such as a television because the corner portion is neat, Living space is spread ( ※ Except for some. Conceptual diagram) ![Building structure. [Void Slabs ・ Double ceiling] Void Slabs to eliminate the small beams of the room ・ Adopt a double ceiling construction method. Water supply pipes and gas pipes by the double structure in which a space between the slab and the ceiling, Easy to pay the piping such as ventilation fan of duct, Since it is possible to move the pipe, It makes it easier to be the future of the reform ( ※ Except for some. Conceptual diagram)](/images/hyogo/kobeshinagata/d174f6f17.gif) [Void Slabs ・ Double ceiling] Void Slabs to eliminate the small beams of the room ・ Adopt a double ceiling construction method. Water supply pipes and gas pipes by the double structure in which a space between the slab and the ceiling, Easy to pay the piping such as ventilation fan of duct, Since it is possible to move the pipe, It makes it easier to be the future of the reform ( ※ Except for some. Conceptual diagram) ![Building structure. [Double reinforcement] Dwelling unit outer wall, Adopted rebar were assembled into a double "double reinforcement". In addition outer wall thickness is about 150mm or more (gable wall is about more than 180mm) ensure the (conceptual diagram)](/images/hyogo/kobeshinagata/d174f6f18.gif) [Double reinforcement] Dwelling unit outer wall, Adopted rebar were assembled into a double "double reinforcement". In addition outer wall thickness is about 150mm or more (gable wall is about more than 180mm) ensure the (conceptual diagram) ![Building structure. [Double-glazing] Enhance the thermal insulation properties by a hollow layer between two sheets of glass, Condensation is difficult to double-layer window glass. It has been adopted in the windows facing the north side ( ※ Except for some. Conceptual diagram)](/images/hyogo/kobeshinagata/d174f6f19.gif) [Double-glazing] Enhance the thermal insulation properties by a hollow layer between two sheets of glass, Condensation is difficult to double-layer window glass. It has been adopted in the windows facing the north side ( ※ Except for some. Conceptual diagram) ![Building structure. [24-hour breeze amount of ventilation system] Dirty air in the dwelling unit ・ moisture ・ The odor emissions, Adopt a "24-hour ventilation system" to incorporate the fresh air. To eliminate the chronic poor ventilation, Always leads to the room to clear state (conceptual diagram)](/images/hyogo/kobeshinagata/d174f6f20.gif) [24-hour breeze amount of ventilation system] Dirty air in the dwelling unit ・ moisture ・ The odor emissions, Adopt a "24-hour ventilation system" to incorporate the fresh air. To eliminate the chronic poor ventilation, Always leads to the room to clear state (conceptual diagram) Surrounding environment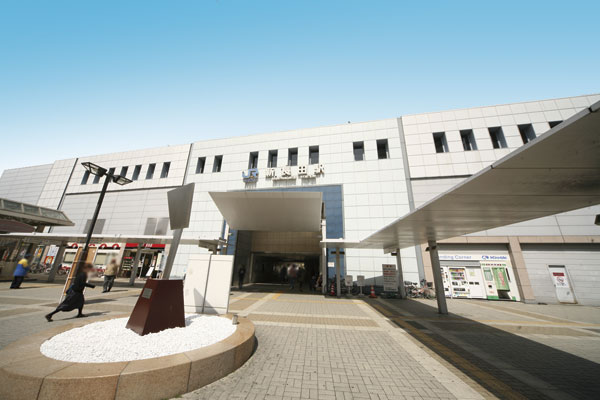 JR "Shin-Nagata" station (2-minute walk ・ About 130m) 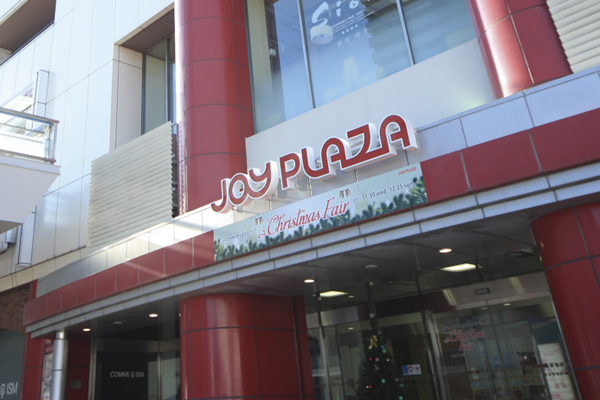 Joy Plaza (3-minute walk ・ About 230m) 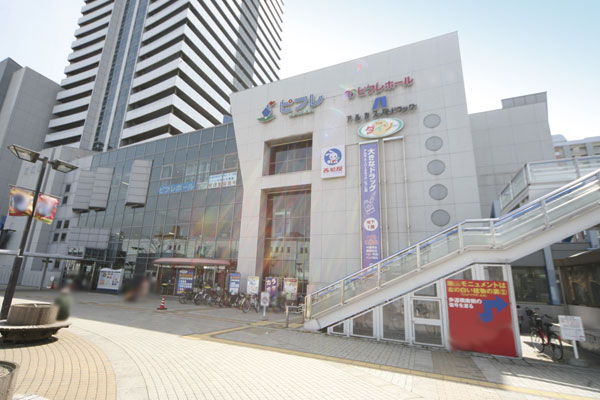 Pifure Shin-Nagata (3-minute walk ・ About 240m) 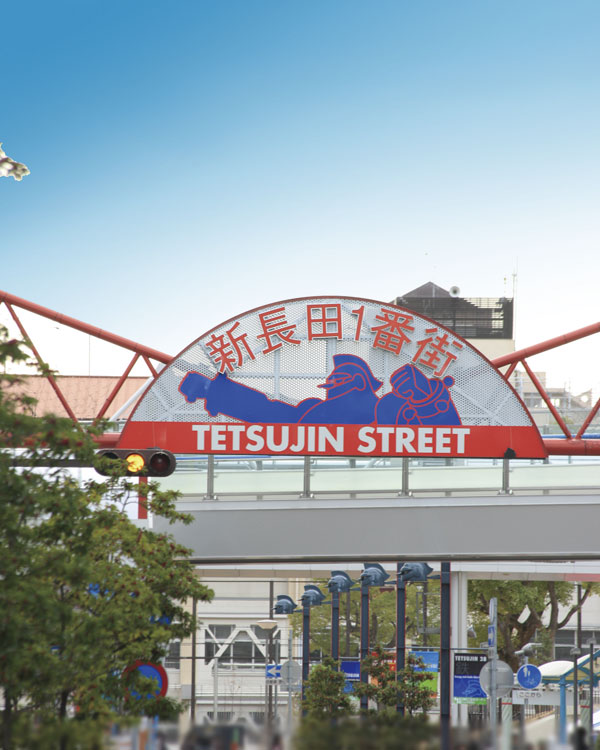 Shin-Nagata 1 Avenue shopping street (a 5-minute walk ・ About 340m) 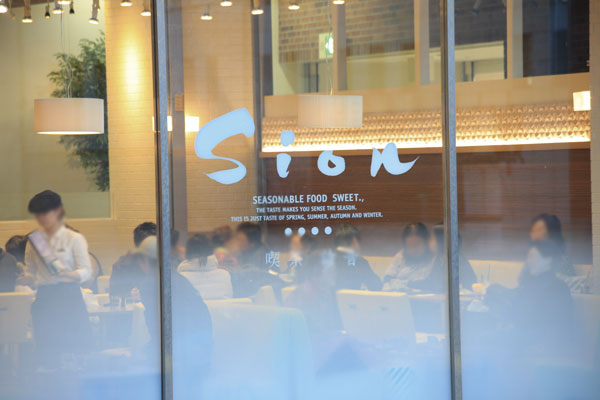 Cafe Sion (3-minute walk ・ About 230m) 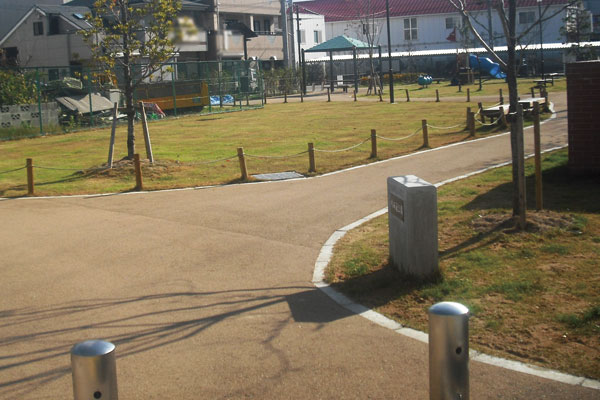 Kawanishitori park (a 9-minute walk ・ About 650m) 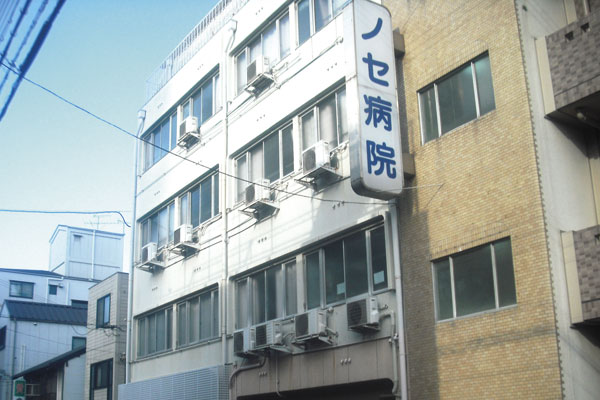 Nose hospital (6-minute walk ・ About 430m) 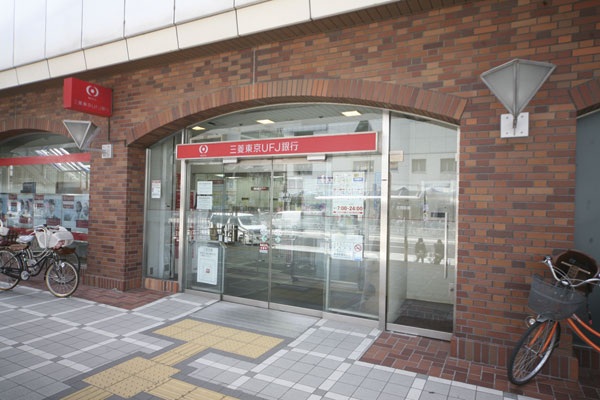 Bank of Tokyo-Mitsubishi UFJ Nagata Branch (4-minute walk ・ About 300m) 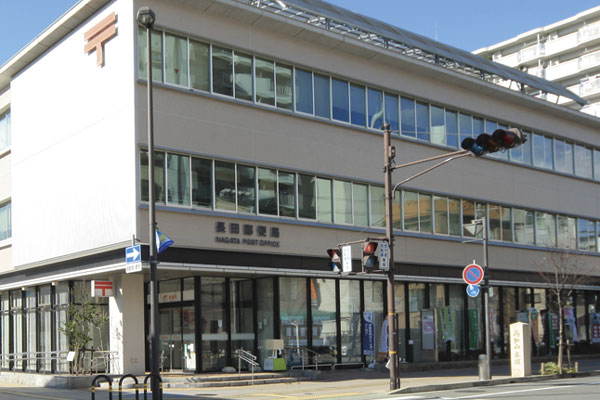 Nagata post office (3-minute walk ・ About 170m) 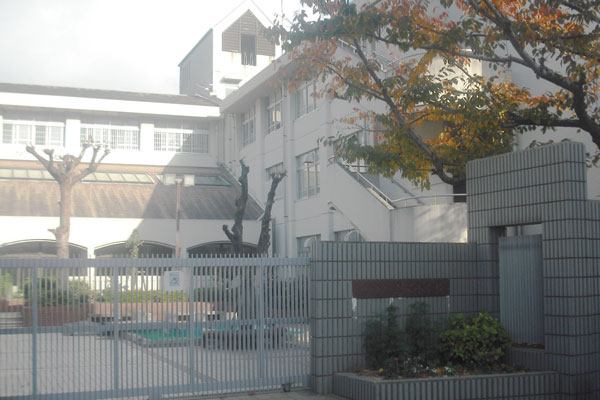 Kobe Municipal paralysis Elementary School (8-minute walk ・ About 630m) 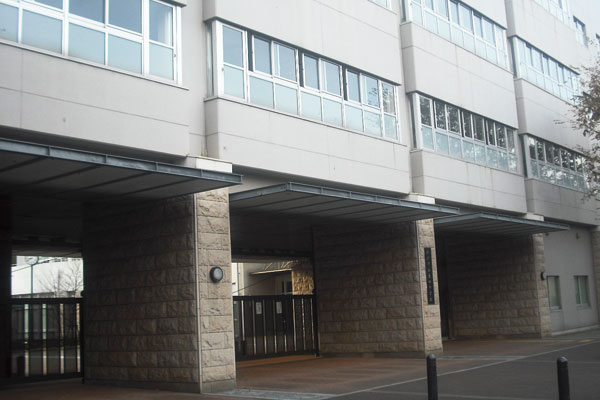 Kobe City Nagata Junior High School (a 9-minute walk ・ About 690m) Floor: 3LDK + N, the area occupied: 66.9 sq m, Price: 26,800,000 yen ~ 29,700,000 yen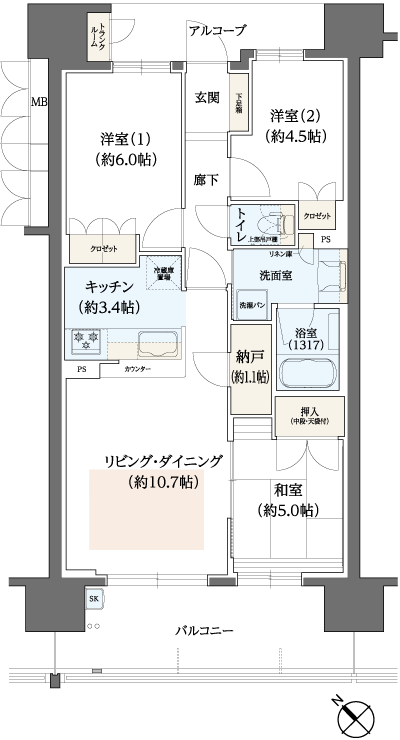 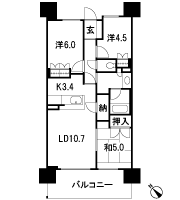 Floor: 3LDK, the area occupied: 68.1 sq m, Price: 27.5 million yen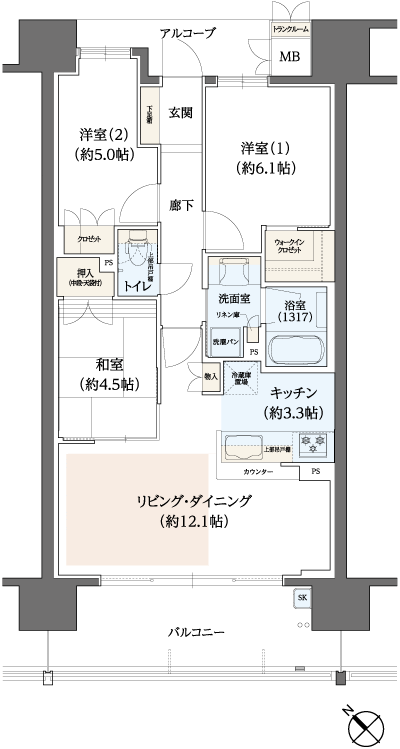 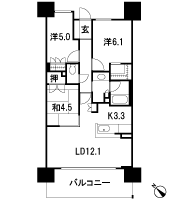 Floor: 3LDK + N, the occupied area: 72.07 sq m, Price: 28.8 million yen ~ 30,900,000 yen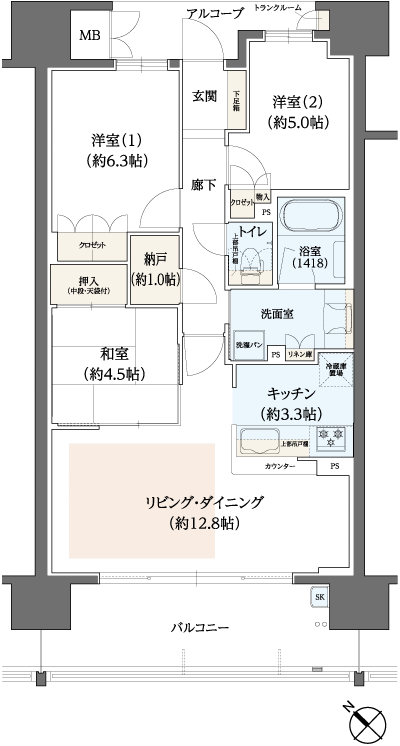 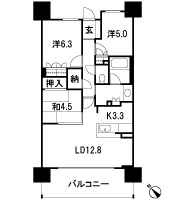 Floor: 3LDK, occupied area: 72.06 sq m, Price: 30,900,000 yen ~ 31,900,000 yen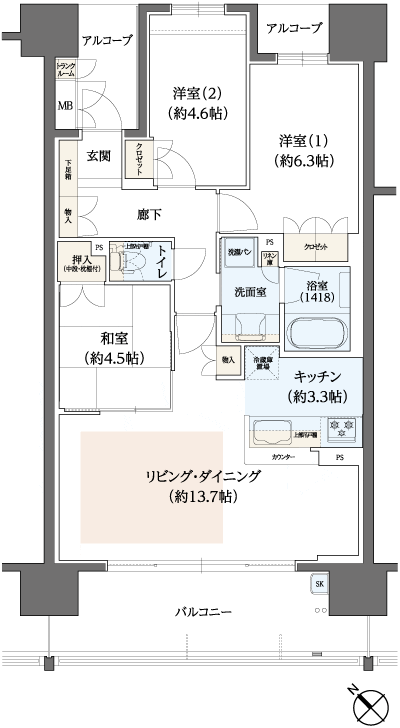 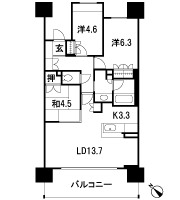 Floor: 3LDK, occupied area: 69.94 sq m, Price: 30.6 million yen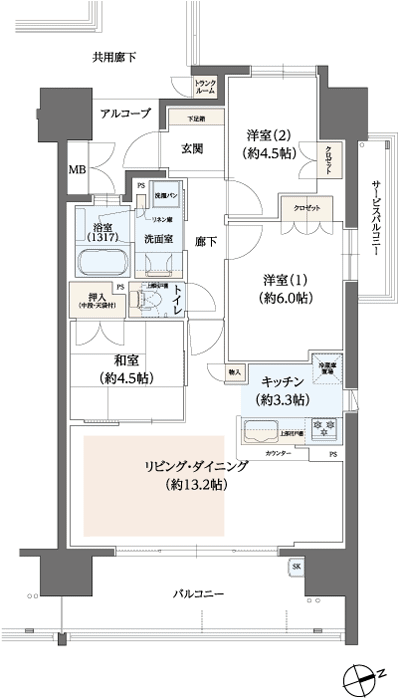 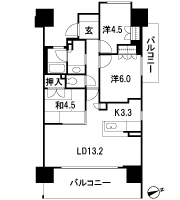 Location | ||||||||||||||||||||||||||||||||||||||||||||||||||||||||||||||||||||||||||||||||||||||||||||||||||||||||||||||||||