Investing in Japanese real estate
2014March
17.6 million yen ~ 29,900,000 yen, 1LDK ~ 4LDK, 42.8 sq m ~ 70.12 sq m
New Apartments » Kansai » Hyogo Prefecture » Nagata Ward, Kobe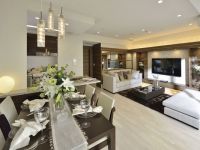 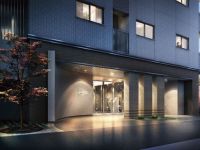
Room and equipment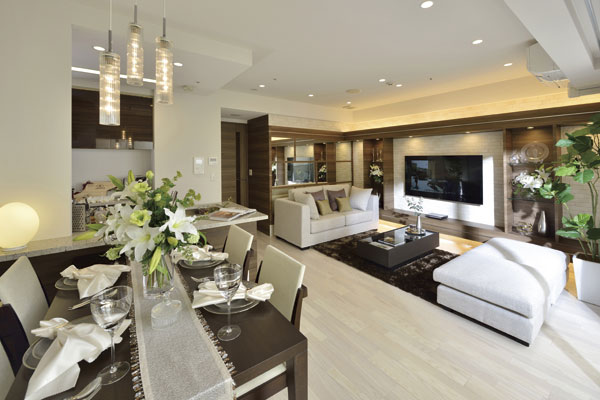 Beautifully directing the space is fine grain of the flooring, Full of spacious and airy living room ・ Dining (D1 type model room) Buildings and facilities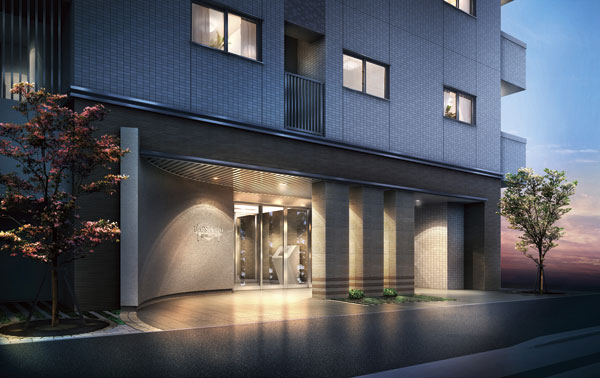 While three of the prism, which was placed in front of firing a dignity as the entrance, Entrance approach to welcome people to the main wall visit drew a curved surface with a warm look. In nestled like tight hotel in neat, Meets the pride of the people live (Entrance approach Rendering) Surrounding environment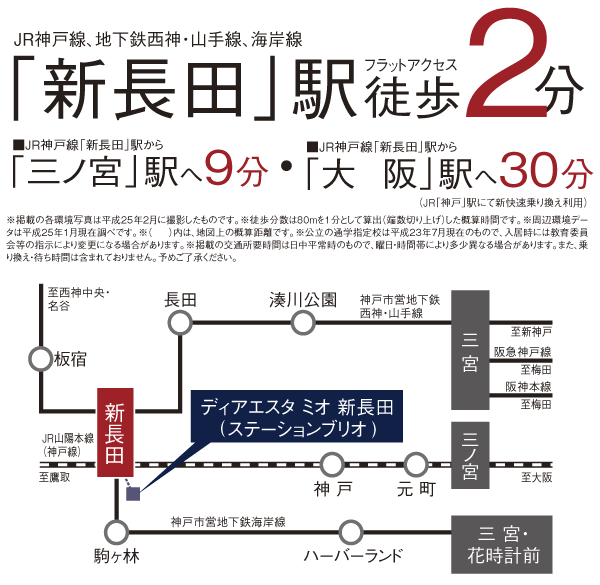 Traffic view Room and equipment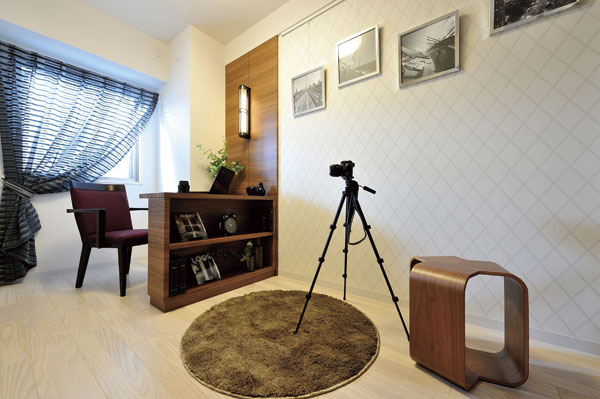 Such as a private room to enjoy the den or quiet reading and hobbies, You can a variety of how to use (D1 type model room) Surrounding environment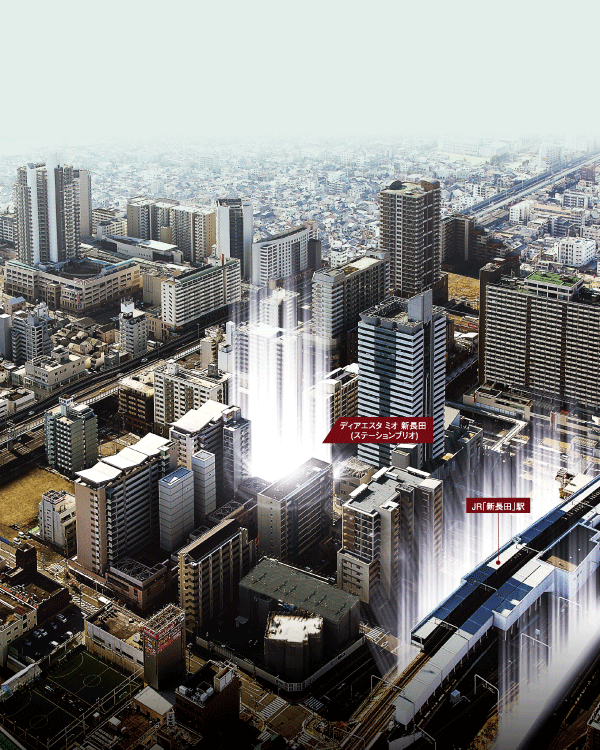 Has been CG processed into empty around local shooting (January 2013 shooting), In fact a slightly different 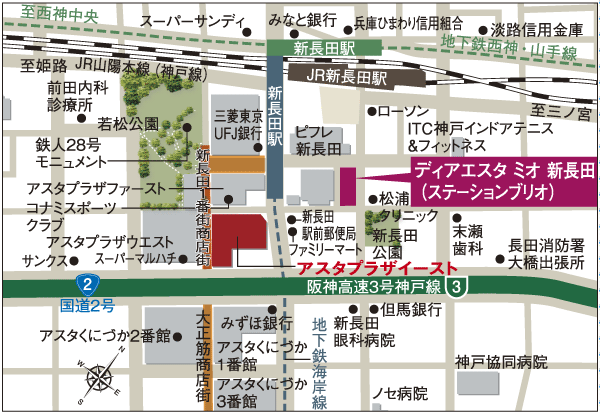 Local guide map Living![Living. [living ・ dining] Gas hot-water floor heating is installed to prevent the dance-up of the dry and dust by heating wind, For us to enrich the daily life (D1 type model room)](/images/hyogo/kobeshinagata/b87eabe17.jpg) [living ・ dining] Gas hot-water floor heating is installed to prevent the dance-up of the dry and dust by heating wind, For us to enrich the daily life (D1 type model room) Kitchen![Kitchen. [Water purifier integrated single lever faucet] Hot and cold water of mixing also smooth water purifier integrated single-lever faucet is adopted (same specifications)](/images/hyogo/kobeshinagata/b87eabe01.jpg) [Water purifier integrated single lever faucet] Hot and cold water of mixing also smooth water purifier integrated single-lever faucet is adopted (same specifications) ![Kitchen. [Quiet specification wide sink] In quiet specification wide sink to suppress it is water sound, It is with a convenient detergent pocket (same specifications)](/images/hyogo/kobeshinagata/b87eabe02.jpg) [Quiet specification wide sink] In quiet specification wide sink to suppress it is water sound, It is with a convenient detergent pocket (same specifications) ![Kitchen. [Hyper-glass coat stove] Just wipe a quick, Easy to clean hyper glass coat stove has been adopted (same specifications)](/images/hyogo/kobeshinagata/b87eabe03.jpg) [Hyper-glass coat stove] Just wipe a quick, Easy to clean hyper glass coat stove has been adopted (same specifications) ![Kitchen. [Dishwasher] Built-in effortless dishwasher is cleaning up. It is out easily full open type (A ・ B ・ D1 ・ E ・ F ・ G type same specifications)](/images/hyogo/kobeshinagata/b87eabe04.jpg) [Dishwasher] Built-in effortless dishwasher is cleaning up. It is out easily full open type (A ・ B ・ D1 ・ E ・ F ・ G type same specifications) ![Kitchen. [Artificial marble counter] The system kitchen, Artificial marble of the top plate with excellent durability has been adopted (same specifications)](/images/hyogo/kobeshinagata/b87eabe05.jpg) [Artificial marble counter] The system kitchen, Artificial marble of the top plate with excellent durability has been adopted (same specifications) ![Kitchen. [Spice rack] Spice rack seasoning compounds can be clean and organize it has been installed (same specifications)](/images/hyogo/kobeshinagata/b87eabe06.jpg) [Spice rack] Spice rack seasoning compounds can be clean and organize it has been installed (same specifications) Bathing-wash room![Bathing-wash room. [Pica Slim counter to take] Washable for easy to remove, Is a useful counter to clean keep (same specifications)](/images/hyogo/kobeshinagata/b87eabe07.jpg) [Pica Slim counter to take] Washable for easy to remove, Is a useful counter to clean keep (same specifications) ![Bathing-wash room. [Kururin poi drainage port] Utilizing the water flow at the time of drainage, To generate a vortex, This will make it harder marked with the dirt (same specifications)](/images/hyogo/kobeshinagata/b87eabe08.jpg) [Kururin poi drainage port] Utilizing the water flow at the time of drainage, To generate a vortex, This will make it harder marked with the dirt (same specifications) ![Bathing-wash room. [Heating function with bathroom ventilation dryer mist Kawakku 24] Drying and ventilation, It is a bathroom ventilation dryer, with features such as pre-heating to soften the winter of heat shock (same specifications)](/images/hyogo/kobeshinagata/b87eabe09.jpg) [Heating function with bathroom ventilation dryer mist Kawakku 24] Drying and ventilation, It is a bathroom ventilation dryer, with features such as pre-heating to soften the winter of heat shock (same specifications) ![Bathing-wash room. [Kagamiura storage with triple mirror] Kagamiura housed with three-sided mirror that can hold small parts in the space of Kagamiura has been adopted (same specifications)](/images/hyogo/kobeshinagata/b87eabe10.jpg) [Kagamiura storage with triple mirror] Kagamiura housed with three-sided mirror that can hold small parts in the space of Kagamiura has been adopted (same specifications) ![Bathing-wash room. [Single lever hand shower mixing faucet] Also in care of the bowl has a convenient single-lever hand shower mixing faucet is adopted (same specifications)](/images/hyogo/kobeshinagata/b87eabe11.jpg) [Single lever hand shower mixing faucet] Also in care of the bowl has a convenient single-lever hand shower mixing faucet is adopted (same specifications) ![Bathing-wash room. [Artificial marble counter-integrated bowl] Square bowl of stylish design is integrated with artificial marble counter (same specifications)](/images/hyogo/kobeshinagata/b87eabe12.jpg) [Artificial marble counter-integrated bowl] Square bowl of stylish design is integrated with artificial marble counter (same specifications) Toilet![Toilet. [toilet] Cleaning with warm water ・ Toilet deodorizing function with heating toilet seat, Dirty is an economical water-saving specifications difficult stainproofing attachment (same specifications)](/images/hyogo/kobeshinagata/b87eabe19.jpg) [toilet] Cleaning with warm water ・ Toilet deodorizing function with heating toilet seat, Dirty is an economical water-saving specifications difficult stainproofing attachment (same specifications) Receipt![Receipt. [closet] It is equipped with a hanger pipes and shelves, It enables efficient storage. Clothing and a variety of goods will Katazuki and refreshing (same specifications)](/images/hyogo/kobeshinagata/b87eabe13.jpg) [closet] It is equipped with a hanger pipes and shelves, It enables efficient storage. Clothing and a variety of goods will Katazuki and refreshing (same specifications) ![Receipt. [Linen cabinet] Linen cabinet that such as towels and body soap can be stored have been installed (same specifications)](/images/hyogo/kobeshinagata/b87eabe14.jpg) [Linen cabinet] Linen cabinet that such as towels and body soap can be stored have been installed (same specifications) ![Receipt. [Footwear box] Thor type of footwear boxes that take advantage of the height of the ceiling. Umbrella and boots can also be organized functionally (same specifications)](/images/hyogo/kobeshinagata/b87eabe15.jpg) [Footwear box] Thor type of footwear boxes that take advantage of the height of the ceiling. Umbrella and boots can also be organized functionally (same specifications) Interior![Interior. [bedroom] Heal the fatigue of the day, Bedroom of calm atmosphere (D1 type model room)](/images/hyogo/kobeshinagata/b87eabe18.jpg) [bedroom] Heal the fatigue of the day, Bedroom of calm atmosphere (D1 type model room) Security![Security. [Elevator monitor] Color LCD monitor is attached to the first floor of the elevator hall, The projector displays the image of the security cameras in the elevator. Including mischief and crime, Since it is possible to prevent in advance rode with a suspicious person is safe (same specifications)](/images/hyogo/kobeshinagata/b87eabf15.jpg) [Elevator monitor] Color LCD monitor is attached to the first floor of the elevator hall, The projector displays the image of the security cameras in the elevator. Including mischief and crime, Since it is possible to prevent in advance rode with a suspicious person is safe (same specifications) ![Security. [Hands-free security intercom] A visitor from to check the video and call, You can cancel a set entrance of the automatic door (electric lock) by remote control. Both hands is a convenient hands-free type that you can call even if occupied (same specifications)](/images/hyogo/kobeshinagata/b87eabf16.jpg) [Hands-free security intercom] A visitor from to check the video and call, You can cancel a set entrance of the automatic door (electric lock) by remote control. Both hands is a convenient hands-free type that you can call even if occupied (same specifications) ![Security. [Dimple key] About 5 trillion huge key proud of the difference between the number of also ways, Incorrect lock Ya by picking, Illegal duplication of the key is to adopt a difficult dimple key, Safety has increased (conceptual diagram)](/images/hyogo/kobeshinagata/b87eabf17.gif) [Dimple key] About 5 trillion huge key proud of the difference between the number of also ways, Incorrect lock Ya by picking, Illegal duplication of the key is to adopt a difficult dimple key, Safety has increased (conceptual diagram) ![Security. [Sickle-type deadbolt ・ Crime prevention thumb turn] As a countermeasure to the "thumb-turn" of incorrect tablets, Established a "crime prevention thumb". Is also employed with higher crime prevention "sickle-type dead bolt" to the further destruction tablets act in the bar or the like (same specifications)](/images/hyogo/kobeshinagata/b87eabf18.jpg) [Sickle-type deadbolt ・ Crime prevention thumb turn] As a countermeasure to the "thumb-turn" of incorrect tablets, Established a "crime prevention thumb". Is also employed with higher crime prevention "sickle-type dead bolt" to the further destruction tablets act in the bar or the like (same specifications) ![Security. [Security magnet sensor] To the entrance door and each sash (except surface lattice window) is, Set up a crime prevention magnet sensor. An alarm sounds and the sash and the like can be opened by security precaution setting state, Automatically reported to the monitoring center (same specifications)](/images/hyogo/kobeshinagata/b87eabf19.jpg) [Security magnet sensor] To the entrance door and each sash (except surface lattice window) is, Set up a crime prevention magnet sensor. An alarm sounds and the sash and the like can be opened by security precaution setting state, Automatically reported to the monitoring center (same specifications) Features of the building![Features of the building. [appearance] In appearance natural contrast is striking two-tone color of the tiles (except for some), Design a serene look. Some of the balcony, Adopt a glass handrail balcony to enhance the interior of the sense of openness while ensuring the privacy blocking the line of sight. Glass handrail of a milky is, Brings an airy look to the entire building as appearance accent (Rendering)](/images/hyogo/kobeshinagata/b87eabf01.jpg) [appearance] In appearance natural contrast is striking two-tone color of the tiles (except for some), Design a serene look. Some of the balcony, Adopt a glass handrail balcony to enhance the interior of the sense of openness while ensuring the privacy blocking the line of sight. Glass handrail of a milky is, Brings an airy look to the entire building as appearance accent (Rendering) ![Features of the building. [Entrance hall] Dark color base of the border tile in harmony with Oriage ceiling, It is luxurious nestled due to the wall of woodgrain, Entrance Hall strike a strikingly elegant impression. Also determine the warmth and comfort during the solemn, Value as a space of Yingbin we are polished (Rendering)](/images/hyogo/kobeshinagata/b87eabf03.jpg) [Entrance hall] Dark color base of the border tile in harmony with Oriage ceiling, It is luxurious nestled due to the wall of woodgrain, Entrance Hall strike a strikingly elegant impression. Also determine the warmth and comfort during the solemn, Value as a space of Yingbin we are polished (Rendering) Building structure![Building structure. [Substructure] Building foundation, For supporting the rigid support layer which is located in the basement about 5.5m, Cementitious solidifying material is injected into the ground from under the foundation to support layer, By mixing and stirring ground, Chemically (except for the part or mechanical parking pit part) strong ground "Deep Mixing Method" to Naruhashira the pillar has been adopted (conceptual diagram)](/images/hyogo/kobeshinagata/b87eabf04.gif) [Substructure] Building foundation, For supporting the rigid support layer which is located in the basement about 5.5m, Cementitious solidifying material is injected into the ground from under the foundation to support layer, By mixing and stirring ground, Chemically (except for the part or mechanical parking pit part) strong ground "Deep Mixing Method" to Naruhashira the pillar has been adopted (conceptual diagram) ![Building structure. [Double reinforcement] The load-bearing wall to play a role of seismic, Adopt a double reinforcement with improved teamed up in strength to double the rebar. It prevents the cracks of the wall, It has improved the strength of the building frame (conceptual diagram)](/images/hyogo/kobeshinagata/b87eabf05.gif) [Double reinforcement] The load-bearing wall to play a role of seismic, Adopt a double reinforcement with improved teamed up in strength to double the rebar. It prevents the cracks of the wall, It has improved the strength of the building frame (conceptual diagram) ![Building structure. [Seismic slit] Between the non-load-bearing walls and structural columns are, Seismic slits to divide the impact of the earthquake has provided. Even if the unlikely event an earthquake, Without a non-load-bearing walls give a large load to the pillar, Tenacity as a precursor will be exhibited ※ Except part (conceptual diagram)](/images/hyogo/kobeshinagata/b87eabf06.gif) [Seismic slit] Between the non-load-bearing walls and structural columns are, Seismic slits to divide the impact of the earthquake has provided. Even if the unlikely event an earthquake, Without a non-load-bearing walls give a large load to the pillar, Tenacity as a precursor will be exhibited ※ Except part (conceptual diagram) ![Building structure. [Double ceiling] Clearance is provided between the concrete slab and the interior ceiling, Adopt a double ceiling structure in which wiring and electrical piping in the meantime. It is structure-friendly, such as repositioning of the future of the renovation and lighting (conceptual diagram)](/images/hyogo/kobeshinagata/b87eabf07.gif) [Double ceiling] Clearance is provided between the concrete slab and the interior ceiling, Adopt a double ceiling structure in which wiring and electrical piping in the meantime. It is structure-friendly, such as repositioning of the future of the renovation and lighting (conceptual diagram) ![Building structure. [Floor structure] Ensure about 200mm in consideration as living sound does not leak to the upper and lower floors dwelling unit floor slab thickness of more than 150mm of Housing Finance Agency standards. further, Hallway and living room ・ dining, Western style room, The floor of the kitchen, such as, Flooring of excellent LL-45 grade to the sound insulation has been adopted (conceptual diagram)](/images/hyogo/kobeshinagata/b87eabf08.gif) [Floor structure] Ensure about 200mm in consideration as living sound does not leak to the upper and lower floors dwelling unit floor slab thickness of more than 150mm of Housing Finance Agency standards. further, Hallway and living room ・ dining, Western style room, The floor of the kitchen, such as, Flooring of excellent LL-45 grade to the sound insulation has been adopted (conceptual diagram) ![Building structure. [outer wall ・ Tosakaikabe] Outer wall concrete thickness so are unlikely to be perceived noise from the outside about 150 ・ 180mm, Tosakaikabe between the dwelling unit in order to block the life sound from the adjacent dwelling unit is secure a thickness of about 200mm. Has high sound insulation performance is set at the design stage (conceptual diagram)](/images/hyogo/kobeshinagata/b87eabf09.gif) [outer wall ・ Tosakaikabe] Outer wall concrete thickness so are unlikely to be perceived noise from the outside about 150 ・ 180mm, Tosakaikabe between the dwelling unit in order to block the life sound from the adjacent dwelling unit is secure a thickness of about 200mm. Has high sound insulation performance is set at the design stage (conceptual diagram) ![Building structure. [Roof insulation measures] In order to maintain the comfort of the tend to the top floor dwelling unit becomes hot, such as in the summer, External insulation construction method that pave the rigid urethane foam (about 30mm thick) has been adopted on the roof (conceptual diagram)](/images/hyogo/kobeshinagata/b87eabf10.gif) [Roof insulation measures] In order to maintain the comfort of the tend to the top floor dwelling unit becomes hot, such as in the summer, External insulation construction method that pave the rigid urethane foam (about 30mm thick) has been adopted on the roof (conceptual diagram) ![Building structure. [Dwelling unit inner wall insulation ・ Condensation measures] As a countermeasure against dew condensation caused by temperature difference between the outside temperature and the indoor enhance the efficiency of heating and cooling, The precursor which is in contact with the outside air has a heat insulating material is applied (conceptual diagram)](/images/hyogo/kobeshinagata/b87eabf11.gif) [Dwelling unit inner wall insulation ・ Condensation measures] As a countermeasure against dew condensation caused by temperature difference between the outside temperature and the indoor enhance the efficiency of heating and cooling, The precursor which is in contact with the outside air has a heat insulating material is applied (conceptual diagram) ![Building structure. [Seismic door frame] When the door frame is deformed during an earthquake, It may open and close it is difficult to. The entrance to the refuge to the doorway, Set up a seismic frame to absorb the deformation of the door frame. Even if the front door frame is slightly deformed at the time of the earthquake is safe structure that can open and close the door (conceptual diagram)](/images/hyogo/kobeshinagata/b87eabf12.gif) [Seismic door frame] When the door frame is deformed during an earthquake, It may open and close it is difficult to. The entrance to the refuge to the doorway, Set up a seismic frame to absorb the deformation of the door frame. Even if the front door frame is slightly deformed at the time of the earthquake is safe structure that can open and close the door (conceptual diagram) ![Building structure. [24-hour ventilation system] The 24-hour ventilation function of bathroom ventilation dryer, Fine airflow is generated in the dwelling unit. You can ventilation even when closed the window (conceptual diagram)](/images/hyogo/kobeshinagata/b87eabf13.gif) [24-hour ventilation system] The 24-hour ventilation function of bathroom ventilation dryer, Fine airflow is generated in the dwelling unit. You can ventilation even when closed the window (conceptual diagram) ![Building structure. [Full-flat design] As we live with peace of mind, from children to the elderly, Of course, between the hallway and the living room, Also the entrance of the wash room and toilet, Full-flat design that eliminates the floor level difference cause of stumbling has been adopted (conceptual diagram)](/images/hyogo/kobeshinagata/b87eabf14.gif) [Full-flat design] As we live with peace of mind, from children to the elderly, Of course, between the hallway and the living room, Also the entrance of the wash room and toilet, Full-flat design that eliminates the floor level difference cause of stumbling has been adopted (conceptual diagram) ![Building structure. [Environmental performance display system of the Kobe City residence] In building a comprehensive environment plan that building owners to submit to Kobe, We evaluated at each five levels a comprehensive evaluation of the environmental performance of buildings by the effort degree and CASBEE for the four priority areas established by the Kobe City](/images/hyogo/kobeshinagata/b87eabf20.gif) [Environmental performance display system of the Kobe City residence] In building a comprehensive environment plan that building owners to submit to Kobe, We evaluated at each five levels a comprehensive evaluation of the environmental performance of buildings by the effort degree and CASBEE for the four priority areas established by the Kobe City Surrounding environment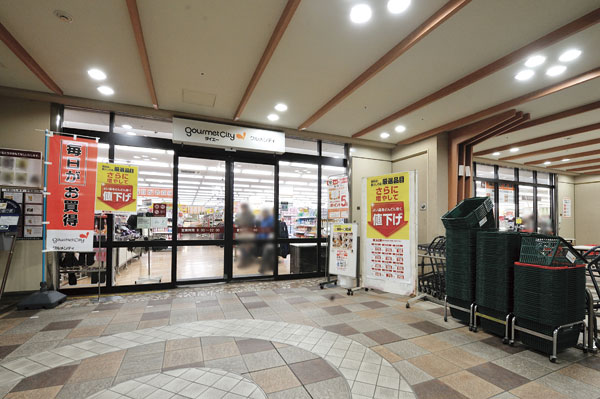 Gourmet City Shin-Nagata store (5-minute walk ・ About 390m) 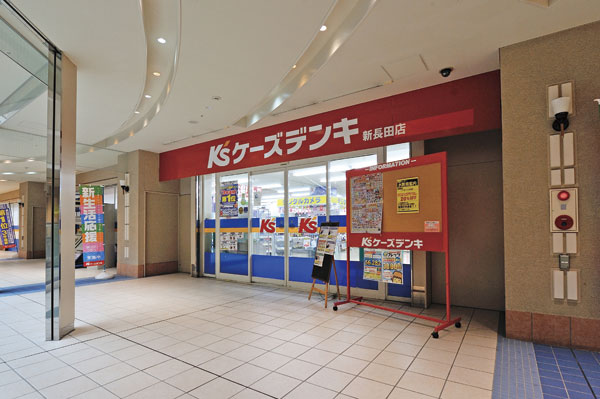 K's Denki Shin-Nagata Museum (5 minutes walk ・ About 390m) 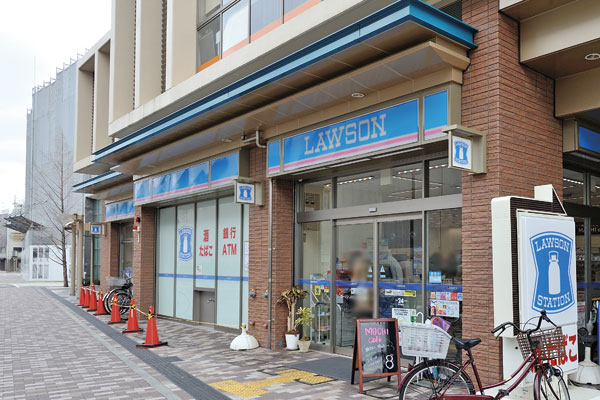 Lawson JR Shin-Nagata Ekiminami store (1-minute walk ・ About 80m) 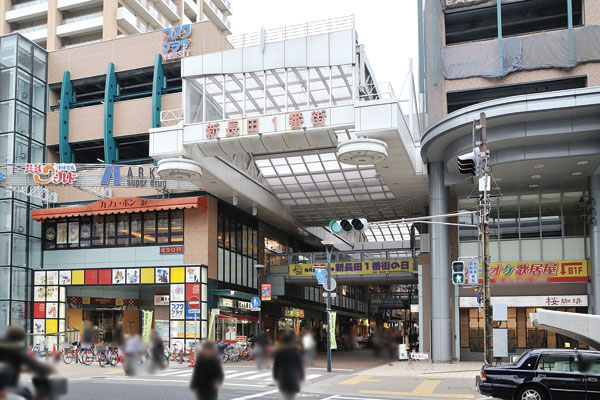 Shin-Nagata 1st Street shopping district (3-minute walk ・ About 180m) 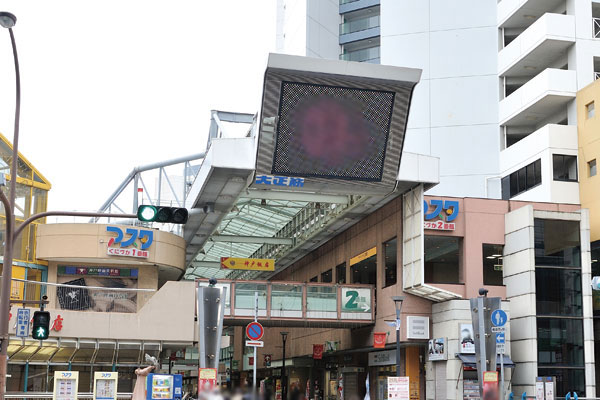 Taisho muscle shopping street (a 5-minute walk ・ About 360m) 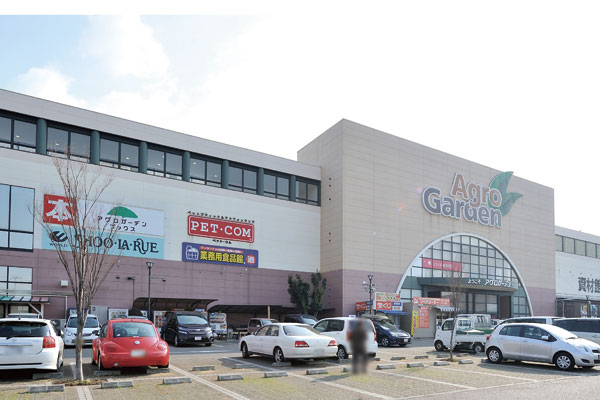 Home improvement Agro Garden Kobe Komakerin store (a 10-minute walk ・ About 800m) 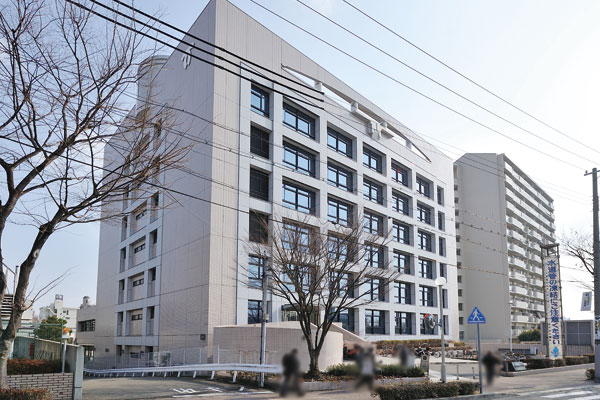 Nagata ward office (walk 16 minutes ・ About 1260m) 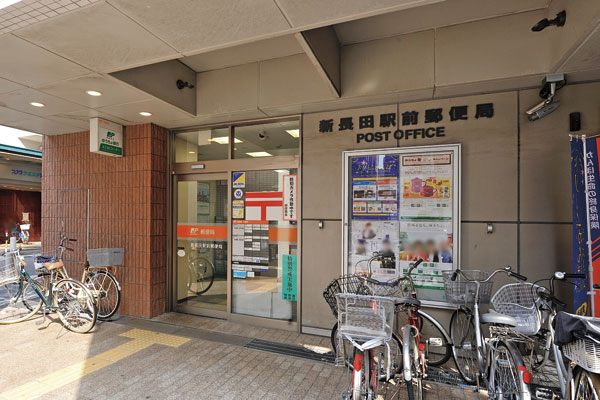 Shin-Nagata Station post office (a 2-minute walk ・ About 140m) 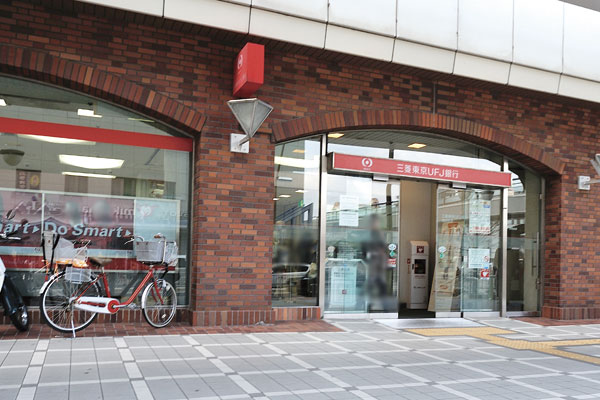 Bank of Tokyo-Mitsubishi UFJ Nagata Branch (2-minute walk ・ About 130m) 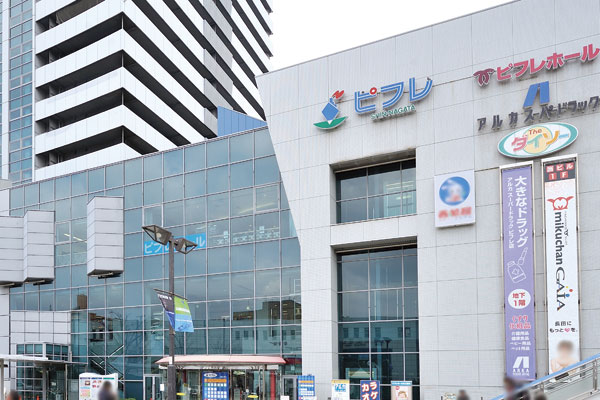 Municipal Pifurehoru (1-minute walk ・ About 20m) 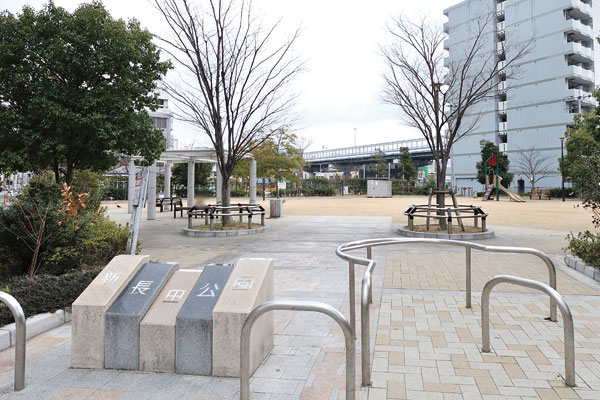 Shin-Nagata park (a 1-minute walk ・ About 70m) 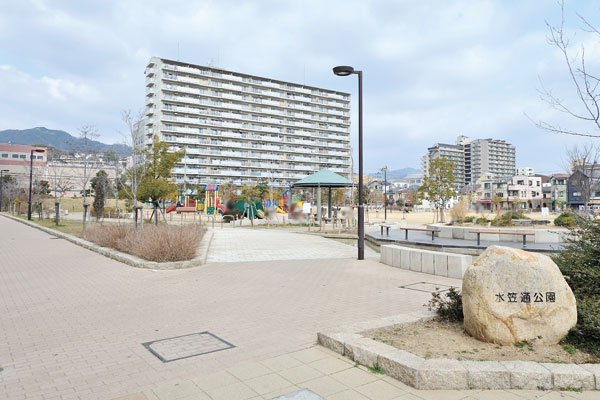 Mizukasadori park (5-minute walk ・ About 400m) 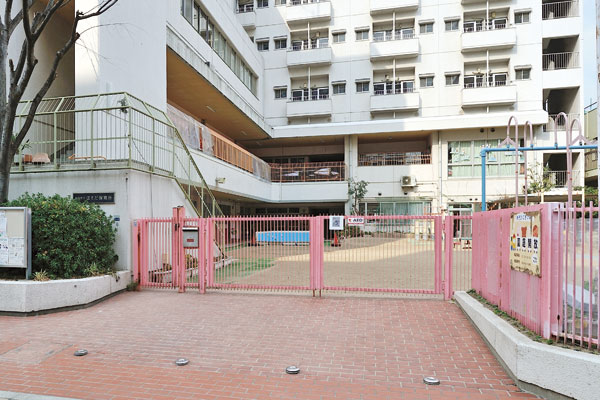 Hosoda nursery (6-minute walk ・ About 440m) 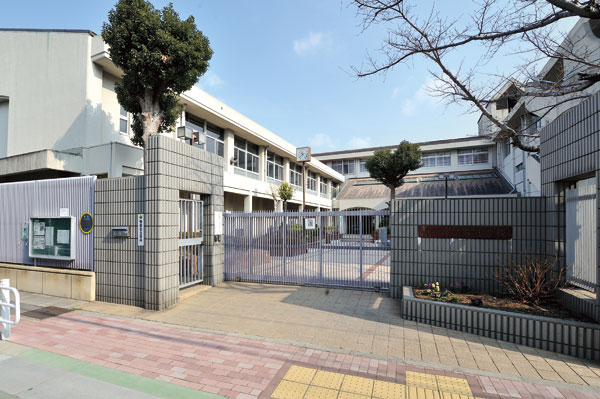 Municipal true positive elementary school (8-minute walk ・ About 620m) 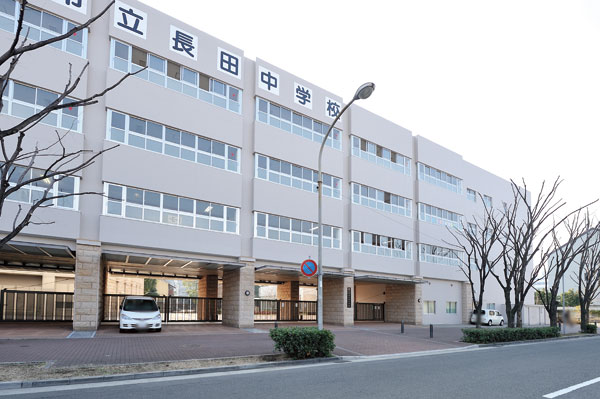 Municipal Nagata junior high school (11 minutes' walk ・ About 840m) Floor: 3LDK, occupied area: 65.67 sq m, Price: 24.9 million yen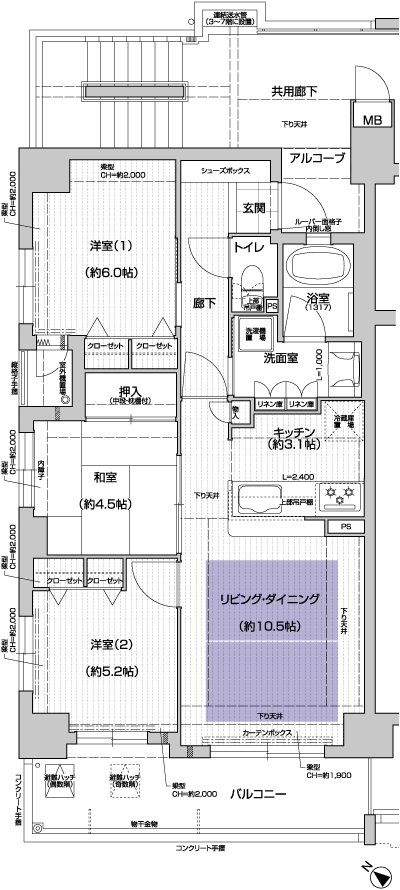 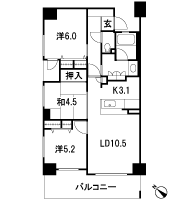 Floor: 2LDK, occupied area: 55.67 sq m, Price: 21.9 million yen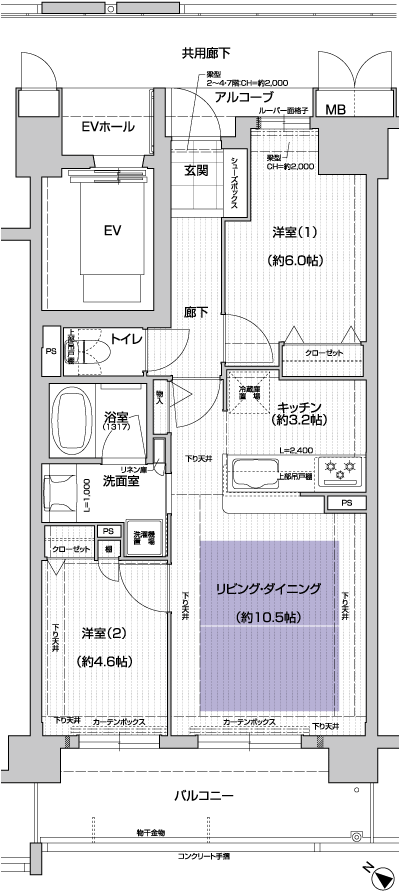 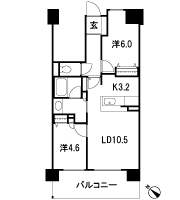 Floor: 1LDK, the area occupied: 42.8 sq m, Price: 17.6 million yen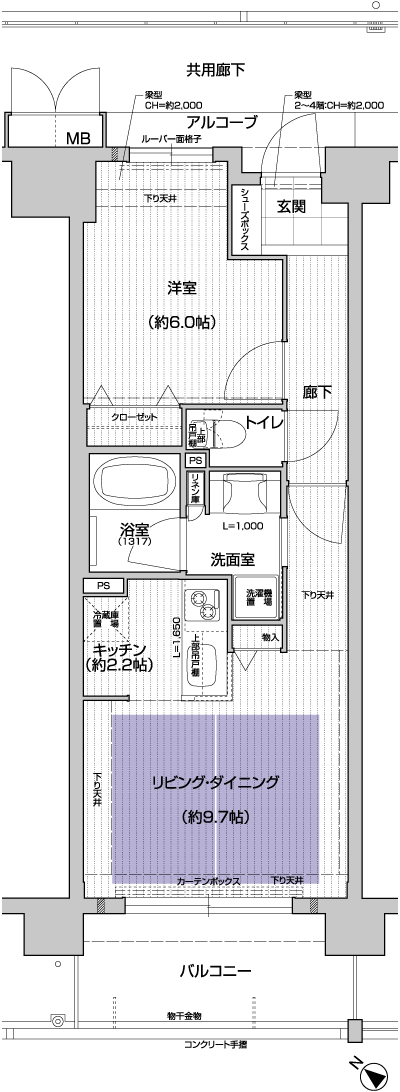 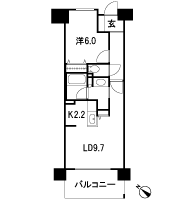 Floor: 3LDK, occupied area: 64.61 sq m, Price: 25.2 million yen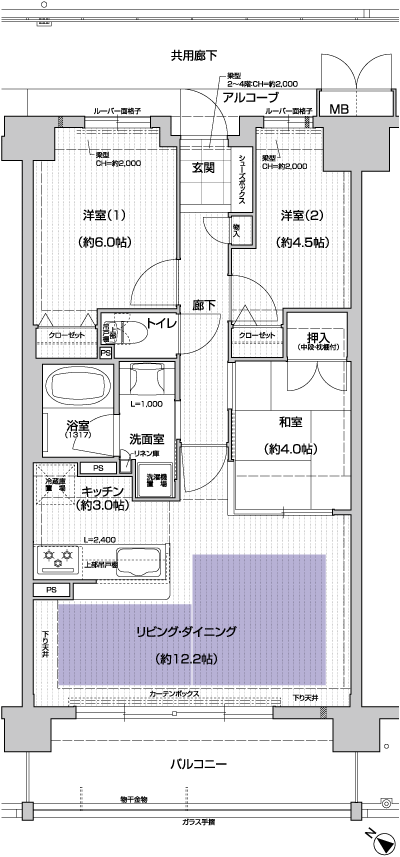 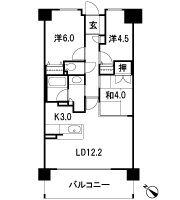 Floor: 3LDK, occupied area: 64.61 sq m, Price: 24.8 million yen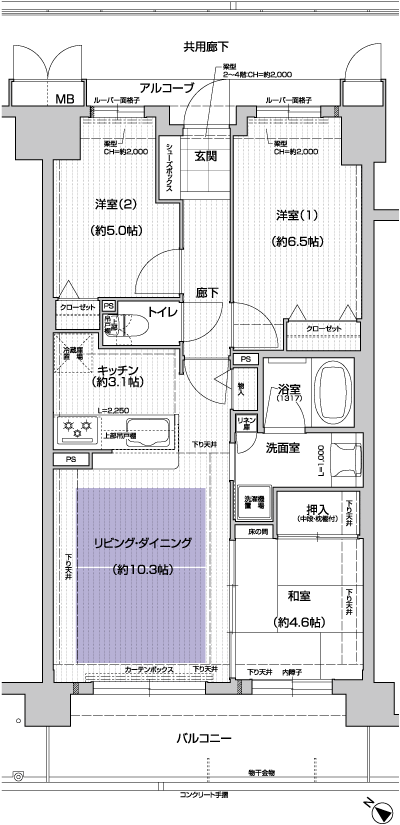 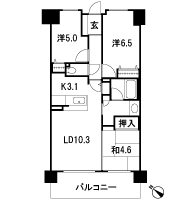 Floor: 4LDK, occupied area: 70.12 sq m, Price: 29.9 million yen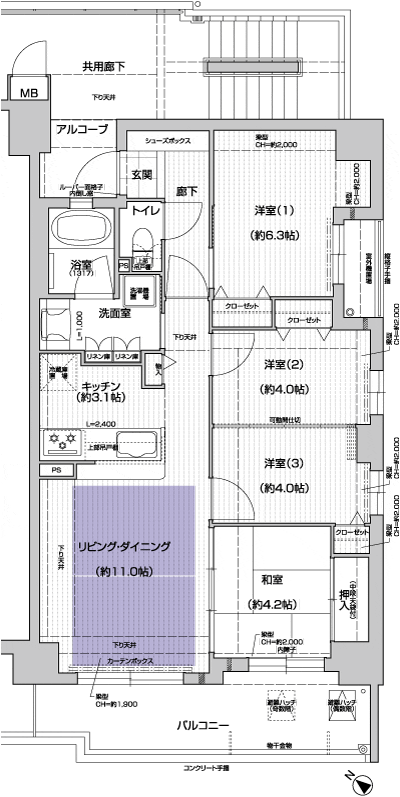 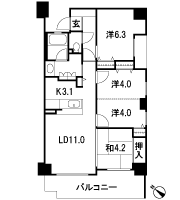 Location | ||||||||||||||||||||||||||||||||||||||||||||||||||||||||||||||||||||||||||||||||||||||||||||||||||||||||||||