Investing in Japanese real estate
28.6 million yen ~ 48,900,000 yen, 2LDK + S (storeroom) ~ 4LDK ※ S=N, 66.84 sq m ~ 90.65 sq m
New Apartments » Kansai » Hyogo Prefecture » Kobe Suma-ku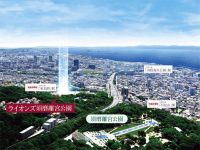 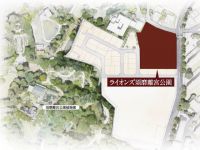
Surrounding environment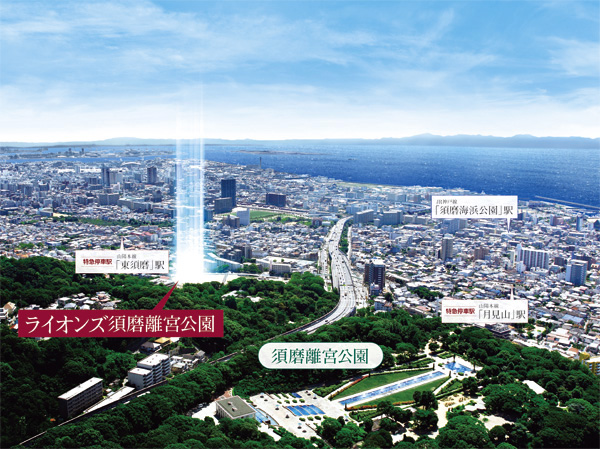 Which was subjected to a CG processing on aerial photographs of the peripheral site (July 2013 shooting), In fact a slightly different 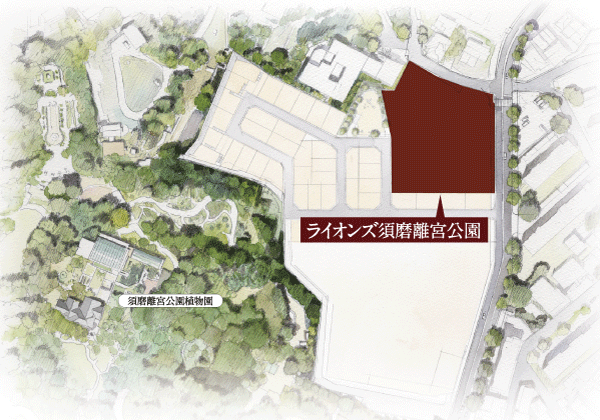 Lush greenery, Mansion land, Colored by cherry trees, Enjoy position a good living environment and lifestyle convenience (local peripheral illustration) 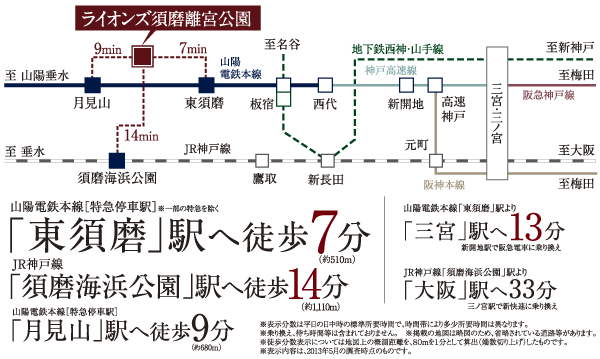 "Higashisuma" walk to the station 7 minutes. 2-wire 3-station is available. Direct access to the "Sannomiya" station is attractive (Access view) 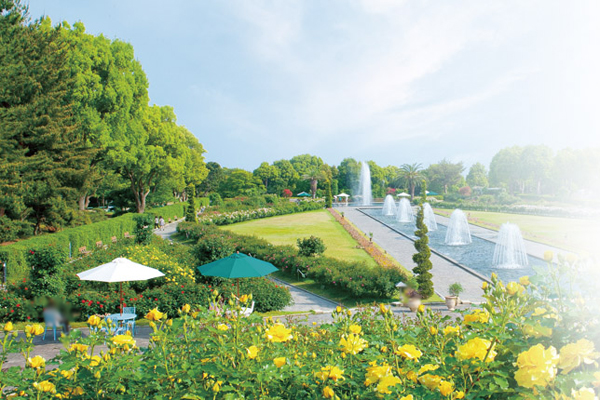 Suma Rikyu park which is adjacent to the Property, About 82ha vast city park. You can feel the moisture and peace in the oasis of the city that is popular as a modern European garden was beautifully in harmony with nature 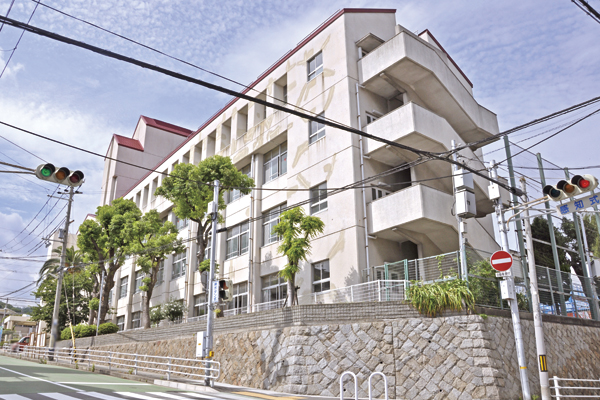 Walk to Kobe Municipal Higashisuma Elementary School (Photo) 7 minutes, Minute walk 7 to Kobe City Tobimatsu junior high school, small ・ Junior high school is also equipped within walking distance 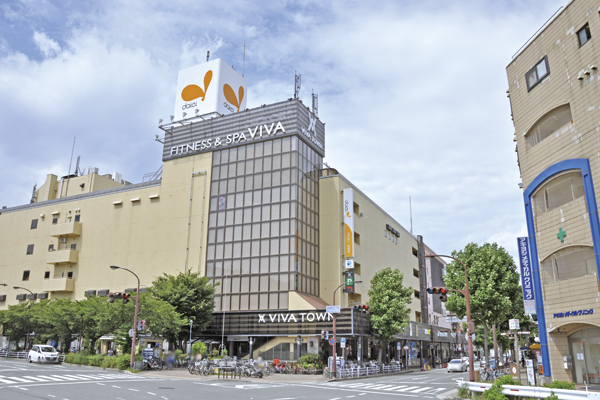 From grocery and daily necessities, Fitness & is a 16-minute walk from the Daiei Itayado store a wide range of shops are aligned to the spa Living![Living. [living ・ dining] To keynote the noble white, Dark color is adopted to the point color of the interior, Living that has been put together in high-quality space ・ Dining space. Feet, Walnut flooring feel a profound feeling to look, It increased the luxury of that continued a long time dwelling. Enough to spend, Enough to relax, This consideration has been space to feel the bonds of family (design change of the model room (L type (paid plan / Application deadline Yes) ( ※ ))](/images/hyogo/kobeshisuma/8671c0e12.jpg) [living ・ dining] To keynote the noble white, Dark color is adopted to the point color of the interior, Living that has been put together in high-quality space ・ Dining space. Feet, Walnut flooring feel a profound feeling to look, It increased the luxury of that continued a long time dwelling. Enough to spend, Enough to relax, This consideration has been space to feel the bonds of family (design change of the model room (L type (paid plan / Application deadline Yes) ( ※ )) ![Living. [living ・ dining] While firmly divided the space function, Naturally felt the sign of family, It has been consideration to deepen ties ( ※ )](/images/hyogo/kobeshisuma/8671c0e13.jpg) [living ・ dining] While firmly divided the space function, Naturally felt the sign of family, It has been consideration to deepen ties ( ※ ) ![Living. [Gas hot water floor heating] living ・ It employs a hot-water floor heating in the dining. Without causing the wind to wind up the dust, It warms to clean from the feet (same specifications)](/images/hyogo/kobeshisuma/8671c0e11.jpg) [Gas hot water floor heating] living ・ It employs a hot-water floor heating in the dining. Without causing the wind to wind up the dust, It warms to clean from the feet (same specifications) Kitchen![Kitchen. [kitchen] Kitchen was born from a woman's point of view, Not observed at hand, Functionally detailed consideration that can be cooked has been made ( ※ )](/images/hyogo/kobeshisuma/8671c0e17.jpg) [kitchen] Kitchen was born from a woman's point of view, Not observed at hand, Functionally detailed consideration that can be cooked has been made ( ※ ) ![Kitchen. [Water purifier integrated mixing faucet] Water purification ・ Raw water of switching and Straight ・ Excellent switching of the shower to operability, such as can be at the touch of a button, Anytime tasty water is drinkable water purifiers integrated water mixing valves have been installed (same specifications)](/images/hyogo/kobeshisuma/8671c0e02.jpg) [Water purifier integrated mixing faucet] Water purification ・ Raw water of switching and Straight ・ Excellent switching of the shower to operability, such as can be at the touch of a button, Anytime tasty water is drinkable water purifiers integrated water mixing valves have been installed (same specifications) ![Kitchen. [Dish washing and drying machine] Dish washing and drying machine has been standard adopted. Sanitary and water-saving effect can be expected (same specifications)](/images/hyogo/kobeshisuma/8671c0e03.jpg) [Dish washing and drying machine] Dish washing and drying machine has been standard adopted. Sanitary and water-saving effect can be expected (same specifications) ![Kitchen. [disposer] Equipped with a disposer to sink under, Always clean and keep the kitchen. Also be a reduction of waste, It is environment-friendly equipment ※ Processing depending on the type of garbage ・ There are things that can not be turned on (same specifications)](/images/hyogo/kobeshisuma/8671c0e01.jpg) [disposer] Equipped with a disposer to sink under, Always clean and keep the kitchen. Also be a reduction of waste, It is environment-friendly equipment ※ Processing depending on the type of garbage ・ There are things that can not be turned on (same specifications) ![Kitchen. [Hand area] With take advantage of the openness of the open kitchen, living ・ Adopt the kitchen to hide the hand and water around the work you do not want to be seen psychologically from dining. You can place small items in the hand area, Worktop you can use clean and widely (same specifications)](/images/hyogo/kobeshisuma/8671c0e05.jpg) [Hand area] With take advantage of the openness of the open kitchen, living ・ Adopt the kitchen to hide the hand and water around the work you do not want to be seen psychologically from dining. You can place small items in the hand area, Worktop you can use clean and widely (same specifications) Bathing-wash room![Bathing-wash room. [Powder Room] It fits well as tissue and cotton box, It has become a three-sided mirror back storage of plenty of depth is ensured, Height is with shelves to be changed. Elegant space design and functionality has been increased has been directed ( ※ )](/images/hyogo/kobeshisuma/8671c0e18.jpg) [Powder Room] It fits well as tissue and cotton box, It has become a three-sided mirror back storage of plenty of depth is ensured, Height is with shelves to be changed. Elegant space design and functionality has been increased has been directed ( ※ ) ![Bathing-wash room. [Artificial marble bowl integrated counter] Maintain a clean and easy to clean because there is no seam, Bowl integrated counter has been adopted (same specifications)](/images/hyogo/kobeshisuma/8671c0e07.jpg) [Artificial marble bowl integrated counter] Maintain a clean and easy to clean because there is no seam, Bowl integrated counter has been adopted (same specifications) ![Bathing-wash room. [Single lever mixing faucet] Mixing faucet of a single lever which can be adjusted hot water with one hand. By extending the nozzle of 吐口, Wash bowl also wash up every nook and corner (same specifications)](/images/hyogo/kobeshisuma/8671c0e08.jpg) [Single lever mixing faucet] Mixing faucet of a single lever which can be adjusted hot water with one hand. By extending the nozzle of 吐口, Wash bowl also wash up every nook and corner (same specifications) ![Bathing-wash room. [Bathroom] Low-floor type unit bus tub of crossing high is set to be equal to or less than about 45cm. It has become a well-friendly design towards the children and the elderly. Is a healing space was particular about the sophisticated design ( ※ )](/images/hyogo/kobeshisuma/8671c0e19.jpg) [Bathroom] Low-floor type unit bus tub of crossing high is set to be equal to or less than about 45cm. It has become a well-friendly design towards the children and the elderly. Is a healing space was particular about the sophisticated design ( ※ ) ![Bathing-wash room. [Bathroom heating dryer] Drying ・ heating ・ In addition to the cool breeze function, 24 hours low air flow ventilation function with the bathroom ventilation drying heater. It will also come in handy drying of laundry on a rainy day (the same specification)](/images/hyogo/kobeshisuma/8671c0e09.jpg) [Bathroom heating dryer] Drying ・ heating ・ In addition to the cool breeze function, 24 hours low air flow ventilation function with the bathroom ventilation drying heater. It will also come in handy drying of laundry on a rainy day (the same specification) ![Bathing-wash room. [Reheating function with semi Otobasu] Reheating from water-covered, Heat insulation is a hot-water supply system that can be easily operated by a switch one of the control panel until ※ Keep the hot water temperature (same specifications)](/images/hyogo/kobeshisuma/8671c0e10.jpg) [Reheating function with semi Otobasu] Reheating from water-covered, Heat insulation is a hot-water supply system that can be easily operated by a switch one of the control panel until ※ Keep the hot water temperature (same specifications) Toilet![Toilet. [Hot water cleaning function toilet seat] In addition to the comfortable heating function even in the cold winter, Hot water wash with a toilet seat to produce a refreshing feeling of use has been adopted ( ※ )](/images/hyogo/kobeshisuma/8671c0e04.jpg) [Hot water cleaning function toilet seat] In addition to the comfortable heating function even in the cold winter, Hot water wash with a toilet seat to produce a refreshing feeling of use has been adopted ( ※ ) ![Toilet. [Hanging cupboard] Toilet paper and sanitary supplies, etc., Hanging cupboard that can be stored and refreshing have been installed (same specifications)](/images/hyogo/kobeshisuma/8671c0e20.jpg) [Hanging cupboard] Toilet paper and sanitary supplies, etc., Hanging cupboard that can be stored and refreshing have been installed (same specifications) Balcony ・ terrace ・ Private garden![balcony ・ terrace ・ Private garden. [Slop sink] Convenient slop sink has been installed on the balcony. It comes in handy at the time of gardening watering and cleaning of the balcony (same specifications)](/images/hyogo/kobeshisuma/8671c0e06.jpg) [Slop sink] Convenient slop sink has been installed on the balcony. It comes in handy at the time of gardening watering and cleaning of the balcony (same specifications) Interior![Interior. [Entrance] This entrance, which is nestled in the face of the house with a profound feeling by the tile and wood panel ( ※ )](/images/hyogo/kobeshisuma/8671c0e14.jpg) [Entrance] This entrance, which is nestled in the face of the house with a profound feeling by the tile and wood panel ( ※ ) ![Interior. [Master bedroom] Connect the room to flexible, Is a high-quality main bedroom corner of the dresser and desk are provided ( ※ )](/images/hyogo/kobeshisuma/8671c0e15.jpg) [Master bedroom] Connect the room to flexible, Is a high-quality main bedroom corner of the dresser and desk are provided ( ※ ) ![Interior. [Bedroom] Space that becomes the child's room and hobby room, It has become a calm atmosphere in the walnut floor ( ※ )](/images/hyogo/kobeshisuma/8671c0e16.jpg) [Bedroom] Space that becomes the child's room and hobby room, It has become a calm atmosphere in the walnut floor ( ※ ) Shared facilities![Shared facilities. [courtyard] The dictate the mansion of the case is, Thing that also involved the mass of the space to foster the room. To the Property, So as to be surrounded on three residential buildings, Placement exchanges and courtyard to become place of recreation and relaxation for people live. Arranged Fraxinus griffithii symbol tree in the center zone, The surrounding structure in the garden of the four different personality geometric shapes with the motif of "Suma Rikyu park". Also help "disaster prevention Square" is arranged in case of emergency, such as "garden relaxation" "play Square" "crowded terrace" and stove stool respectively, We create a time of clear of each and every (Rendering)](/images/hyogo/kobeshisuma/8671c0f02.jpg) [courtyard] The dictate the mansion of the case is, Thing that also involved the mass of the space to foster the room. To the Property, So as to be surrounded on three residential buildings, Placement exchanges and courtyard to become place of recreation and relaxation for people live. Arranged Fraxinus griffithii symbol tree in the center zone, The surrounding structure in the garden of the four different personality geometric shapes with the motif of "Suma Rikyu park". Also help "disaster prevention Square" is arranged in case of emergency, such as "garden relaxation" "play Square" "crowded terrace" and stove stool respectively, We create a time of clear of each and every (Rendering) ![Shared facilities. [Entrance hall] Is open entrance hall greets you in the back, which passed through the door. Refined by a variety of texture wall, Gently wrap the of people who visit heart design with a sense of unity with Shigeruseki bricks. Also, Large window is arranged in the calm space of lounge, Borrowed landscape of the courtyard of reflection in the outside. Flow when gradual, Brings comfort and moisture to the feeling (Rendering)](/images/hyogo/kobeshisuma/8671c0f05.jpg) [Entrance hall] Is open entrance hall greets you in the back, which passed through the door. Refined by a variety of texture wall, Gently wrap the of people who visit heart design with a sense of unity with Shigeruseki bricks. Also, Large window is arranged in the calm space of lounge, Borrowed landscape of the courtyard of reflection in the outside. Flow when gradual, Brings comfort and moisture to the feeling (Rendering) Common utility![Common utility. [Delivery Box] The report was luggage in the absence can receive 24 hours. Effortlessly operation because it is a non-contact key corresponding. Also, Let me and luggage arrives known by e-mail notification to the display and mobile phone to the intercom ※ E-mail notification to the mobile phone requires a certain procedure, etc. (same specifications)](/images/hyogo/kobeshisuma/8671c0f15.jpg) [Delivery Box] The report was luggage in the absence can receive 24 hours. Effortlessly operation because it is a non-contact key corresponding. Also, Let me and luggage arrives known by e-mail notification to the display and mobile phone to the intercom ※ E-mail notification to the mobile phone requires a certain procedure, etc. (same specifications) ![Common utility. [Electric car charging outlet] Electric vehicles that are friendly to environment, Taking into account the future of the spread of plug-in hybrid car, "Electric vehicle charging outlet" corresponding compartment have been installed 8 compartment ※ The use of charge-only outlet, you may be charged ※ Conditions of use ・ Use fee, etc. depends on the management contract (image photo)](/images/hyogo/kobeshisuma/8671c0f16.gif) [Electric car charging outlet] Electric vehicles that are friendly to environment, Taking into account the future of the spread of plug-in hybrid car, "Electric vehicle charging outlet" corresponding compartment have been installed 8 compartment ※ The use of charge-only outlet, you may be charged ※ Conditions of use ・ Use fee, etc. depends on the management contract (image photo) Pet![Pet. [Pet Friendly] You can live with a member of the important family pet. Also, It has set up a pet-only foot washing area on site, Pet Friendly Elevator has been adopted ※ Pets up to 2 dogs, size ・ The type, etc. There is a limit. Please ask the attendant for more information (an example of a frog pets)](/images/hyogo/kobeshisuma/8671c0f14.jpg) [Pet Friendly] You can live with a member of the important family pet. Also, It has set up a pet-only foot washing area on site, Pet Friendly Elevator has been adopted ※ Pets up to 2 dogs, size ・ The type, etc. There is a limit. Please ask the attendant for more information (an example of a frog pets) Security![Security. [DAIKYO quad lock system] In the Property, By quadruple advanced security system of, We watch over the safety and security of the family ※ Quad: is a coined word taken from the in Italian with the meaning of the 4 "quattro (Kuwatturo)" (illustration)](/images/hyogo/kobeshisuma/8671c0f06.gif) [DAIKYO quad lock system] In the Property, By quadruple advanced security system of, We watch over the safety and security of the family ※ Quad: is a coined word taken from the in Italian with the meaning of the 4 "quattro (Kuwatturo)" (illustration) ![Security. [Secure plus] By Daikyo A stage, Security and apartments total security services life support has become an integral "Secure Plus". L.O.G. (Lions ・ online ・ Various alarm monitoring by guard) system, Central Security Patrols home security, benefit ・ You support a comfortable every day in the three services of life support by one (illustration)](/images/hyogo/kobeshisuma/8671c0f07.gif) [Secure plus] By Daikyo A stage, Security and apartments total security services life support has become an integral "Secure Plus". L.O.G. (Lions ・ online ・ Various alarm monitoring by guard) system, Central Security Patrols home security, benefit ・ You support a comfortable every day in the three services of life support by one (illustration) ![Security. [Hands-free intercom with a color TV monitor] Easy to respond with hands-free, You can check the record of the visitors of the voice message at the time of absence (same specifications)](/images/hyogo/kobeshisuma/8671c0f08.jpg) [Hands-free intercom with a color TV monitor] Easy to respond with hands-free, You can check the record of the visitors of the voice message at the time of absence (same specifications) ![Security. [Security sensors] Set up a crime prevention sensor to the entrance door and windows of all dwelling unit (except for some). Upon sensing abnormality in the sensor working, And "Central Security Patrols," "L.O.G. (Lions ・ online ・ Guard) will be automatically reported to the System Center "(same specifications)](/images/hyogo/kobeshisuma/8671c0f09.jpg) [Security sensors] Set up a crime prevention sensor to the entrance door and windows of all dwelling unit (except for some). Upon sensing abnormality in the sensor working, And "Central Security Patrols," "L.O.G. (Lions ・ online ・ Guard) will be automatically reported to the System Center "(same specifications) Features of the building![Features of the building. [appearance] To obtain a favorable environment which is adjacent to Suma Rikyu Park, The property to be born as a new face of a quiet residential area. The housing arrangement, Spacious-shaped three buildings structure of the co-centered on the south-facing. To take advantage of the extensive grounds to the fullest, Achieve a good layout of the balance. Also, By enclosing the openness secure and the site boundary of the corner lot by 3 interview road with green, Has also been consideration to premium properties (Rendering)](/images/hyogo/kobeshisuma/8671c0f04.jpg) [appearance] To obtain a favorable environment which is adjacent to Suma Rikyu Park, The property to be born as a new face of a quiet residential area. The housing arrangement, Spacious-shaped three buildings structure of the co-centered on the south-facing. To take advantage of the extensive grounds to the fullest, Achieve a good layout of the balance. Also, By enclosing the openness secure and the site boundary of the corner lot by 3 interview road with green, Has also been consideration to premium properties (Rendering) ![Features of the building. [appearance] Of the property has been particular about the, It is not the only expression of mere beautiful appearance. Repeat time, It is also a style and appearance abiding when you looked up suddenly. for that reason, To have a change in the glass railing of the upper part and the lower part, Classic impression has been made to have the whole of the design. Soft shades of texture in harmony with the surrounding cityscape and the environment, Yet design production of double Marion and slab line of paste crisp tighten tile facial expressions. It inherited the splendid memory, Has been put together in the proud will (Rendering)](/images/hyogo/kobeshisuma/8671c0f01.jpg) [appearance] Of the property has been particular about the, It is not the only expression of mere beautiful appearance. Repeat time, It is also a style and appearance abiding when you looked up suddenly. for that reason, To have a change in the glass railing of the upper part and the lower part, Classic impression has been made to have the whole of the design. Soft shades of texture in harmony with the surrounding cityscape and the environment, Yet design production of double Marion and slab line of paste crisp tighten tile facial expressions. It inherited the splendid memory, Has been put together in the proud will (Rendering) ![Features of the building. [Entrance approach] Space raised create a inherit the spirit of hospitality "Yingbin" concept. The entrance approach the lion image to ensure the depth is set up is, Design wall using the tiles are nestled (Rendering)](/images/hyogo/kobeshisuma/8671c0f10.jpg) [Entrance approach] Space raised create a inherit the spirit of hospitality "Yingbin" concept. The entrance approach the lion image to ensure the depth is set up is, Design wall using the tiles are nestled (Rendering) ![Features of the building. [Land Plan] Taking into account the connection to nature of Suma Rikyu Park, Planting plan of the courtyard which aimed at the tree species of cooperation. Dogwood, Storax, Fraxinus griffithii, From Takagi, such as evergreen oak, Inutsuge, Kokuchinashi, Shrubs such as andromeda is adorned when rich. Also, Surface in contact with the road is in harmony with the surrounding, It consists of planting to produce a sense of the season. Is derived from the place name of the young trees the town Yamazakura and Hiradotsutsuji, Such as the hydrangea is a Kobe flower, It has been chosen to feel the four seasons (site layout)](/images/hyogo/kobeshisuma/8671c0f03.gif) [Land Plan] Taking into account the connection to nature of Suma Rikyu Park, Planting plan of the courtyard which aimed at the tree species of cooperation. Dogwood, Storax, Fraxinus griffithii, From Takagi, such as evergreen oak, Inutsuge, Kokuchinashi, Shrubs such as andromeda is adorned when rich. Also, Surface in contact with the road is in harmony with the surrounding, It consists of planting to produce a sense of the season. Is derived from the place name of the young trees the town Yamazakura and Hiradotsutsuji, Such as the hydrangea is a Kobe flower, It has been chosen to feel the four seasons (site layout) Earthquake ・ Disaster-prevention measures![earthquake ・ Disaster-prevention measures. [Seismic entrance door frame] When a large earthquake has occurred event, As the frame of the entrance door is easy to open and close the door be modified, Clearance (gap) is provided between the frame and the front door, Seismic entrance door frame has been adopted ※ It supports in the range of a defined amount of deformation in the JIS (conceptual diagram)](/images/hyogo/kobeshisuma/8671c0f11.gif) [Seismic entrance door frame] When a large earthquake has occurred event, As the frame of the entrance door is easy to open and close the door be modified, Clearance (gap) is provided between the frame and the front door, Seismic entrance door frame has been adopted ※ It supports in the range of a defined amount of deformation in the JIS (conceptual diagram) Building structure![Building structure. [Substructure] In advance to conduct an in-depth ground survey and structural calculation at construction site, By supporting the building in concrete 拡底 pile to reach the rigid support layer, Earthquake resistance has increased ※ Actual scale, position, Shape and different (conceptual diagram)](/images/hyogo/kobeshisuma/8671c0f13.gif) [Substructure] In advance to conduct an in-depth ground survey and structural calculation at construction site, By supporting the building in concrete 拡底 pile to reach the rigid support layer, Earthquake resistance has increased ※ Actual scale, position, Shape and different (conceptual diagram) ![Building structure. [PRC slab Anne void method] Adopt the PRC slab Anne bond method the Anne bond cable (PC steel) was passed through the floor slab. Eliminating from the indoor joists, Neat ceiling to realize there is no feeling of pressure. Will produce a space for the growth (conceptual diagram)](/images/hyogo/kobeshisuma/8671c0f12.gif) [PRC slab Anne void method] Adopt the PRC slab Anne bond method the Anne bond cable (PC steel) was passed through the floor slab. Eliminating from the indoor joists, Neat ceiling to realize there is no feeling of pressure. Will produce a space for the growth (conceptual diagram) ![Building structure. [Out Paul method] Dwelling units in the balcony side adopts out pole method does not go out the pillar type in the room. Since the chamber is used effectively to corner you can enjoy the layout, such as furniture ※ Except for the part (conceptual diagram)](/images/hyogo/kobeshisuma/8671c0f18.gif) [Out Paul method] Dwelling units in the balcony side adopts out pole method does not go out the pillar type in the room. Since the chamber is used effectively to corner you can enjoy the layout, such as furniture ※ Except for the part (conceptual diagram) ![Building structure. [outer wall ・ Tosakaikabe] Body outer wall about 150mm or more, Ensure the thickness of Tosakaikabe about 180mm or more. Along with the durability is a conscious structure in sound insulation such as life sound (conceptual diagram)](/images/hyogo/kobeshisuma/8671c0f17.gif) [outer wall ・ Tosakaikabe] Body outer wall about 150mm or more, Ensure the thickness of Tosakaikabe about 180mm or more. Along with the durability is a conscious structure in sound insulation such as life sound (conceptual diagram) ![Building structure. [Double reinforcement] Body structure walls and floor slab, A double reinforcement partnering distribution muscle to double, It has improved the strength of endurance and the precursor to the earthquake ※ Except for the precursor wall other than the body structure wall (conceptual diagram ・ The company ratio)](/images/hyogo/kobeshisuma/8671c0f19.gif) [Double reinforcement] Body structure walls and floor slab, A double reinforcement partnering distribution muscle to double, It has improved the strength of endurance and the precursor to the earthquake ※ Except for the precursor wall other than the body structure wall (conceptual diagram ・ The company ratio) ![Building structure. [Environmental performance display system of the Kobe City residence] The efforts of building a comprehensive environment plan that building owners to submit to Kobe, Five of the evaluation is displayed in leaves mark and the sun mark of 5 stages of important items, You are viewing a comprehensive assessment of the five stages of the building environmental performance](/images/hyogo/kobeshisuma/8671c0f20.gif) [Environmental performance display system of the Kobe City residence] The efforts of building a comprehensive environment plan that building owners to submit to Kobe, Five of the evaluation is displayed in leaves mark and the sun mark of 5 stages of important items, You are viewing a comprehensive assessment of the five stages of the building environmental performance Surrounding environment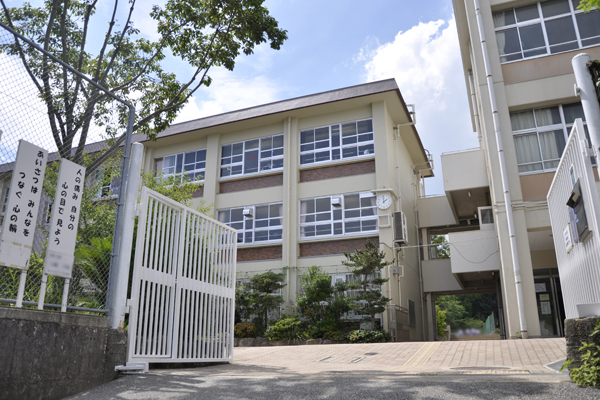 Tobimatsu Junior High School (7 min walk ・ About 520m) 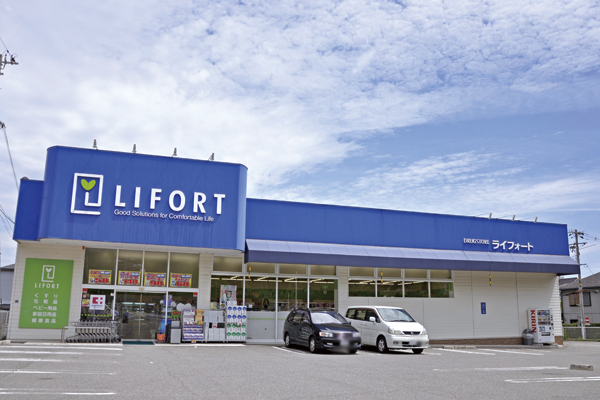 Drugstore Raifoto Higashisuma store (5-minute walk ・ About 390m) 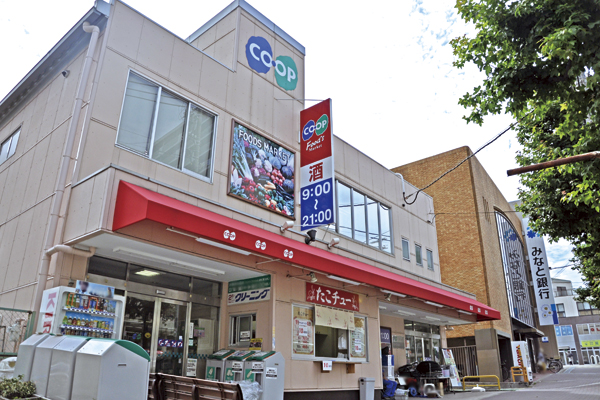 KopuKobe Co-op Suma (walk 11 minutes ・ About 830m) 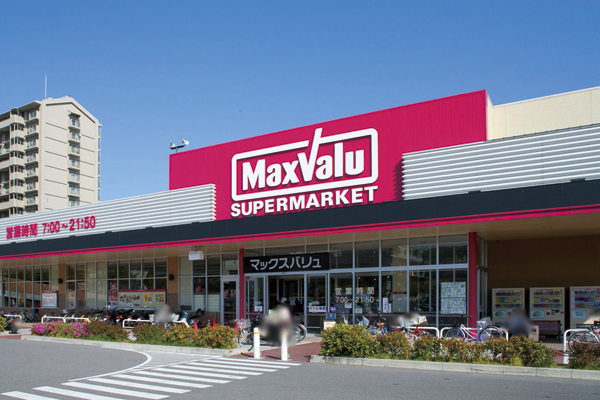 Maxvalu Suma Seaside Park Station store (bicycle about 5 minutes ・ About 1010m) 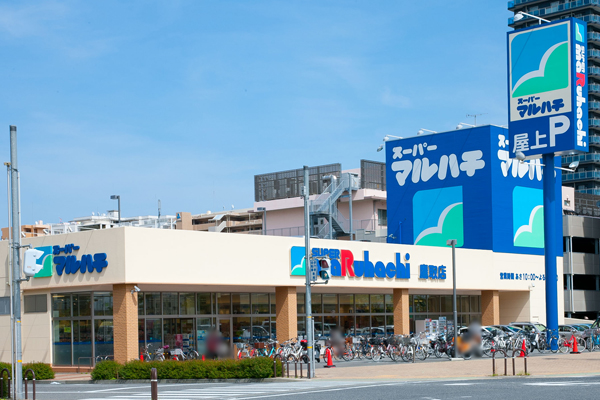 Super Maruhachi Takatori store (bicycle about 5 minutes ・ About 1120m) 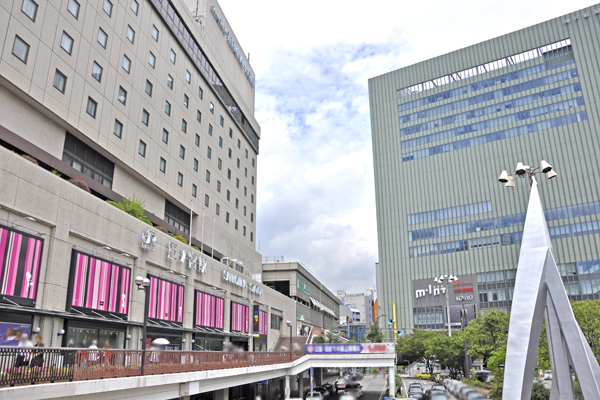 JR "Sannomiya" Station 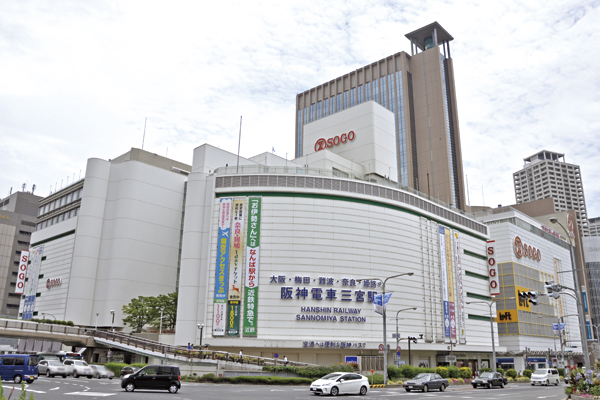 Hanshin "Sannomiya" Station 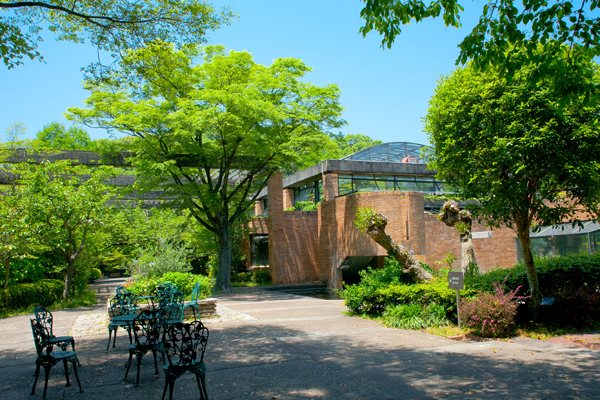 City Suma Rikyu Park Botanical Gardens (3-minute walk ・ About 210m) 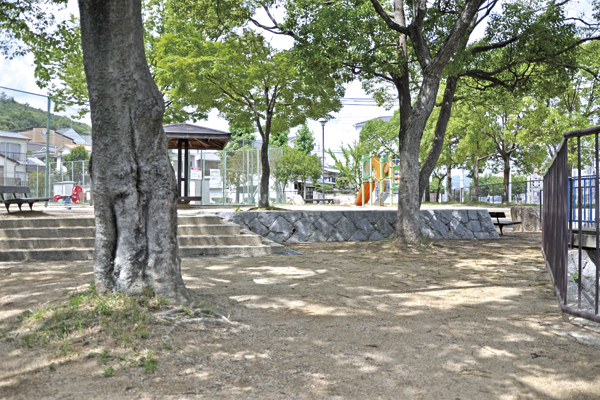 Major park (6-minute walk ・ About 420m) 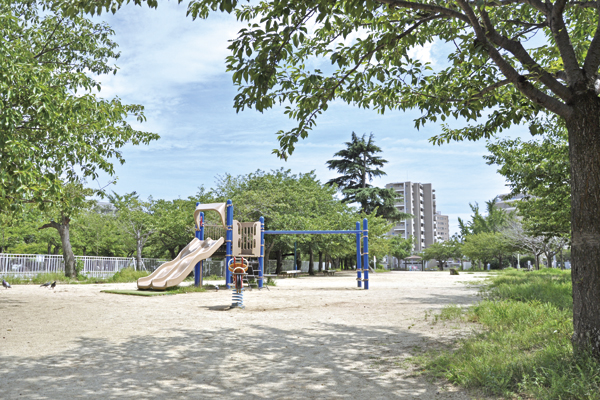 Myohojigawa park (a 9-minute walk ・ About 720m) 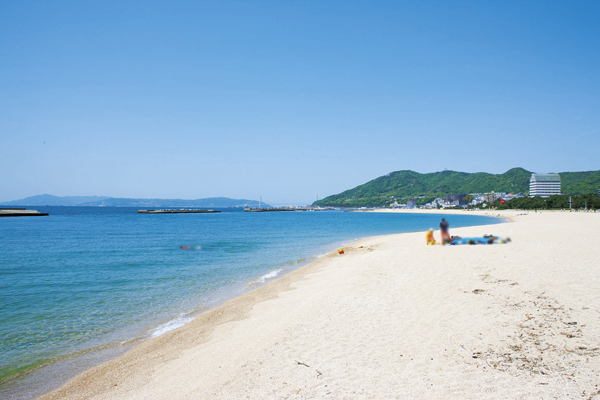 Suma Seaside Park (18 mins ・ About 1440m) Floor: 4LDK + SIC, the occupied area: 83.19 sq m, Price: 39,900,000 yen ~ 42,900,000 yen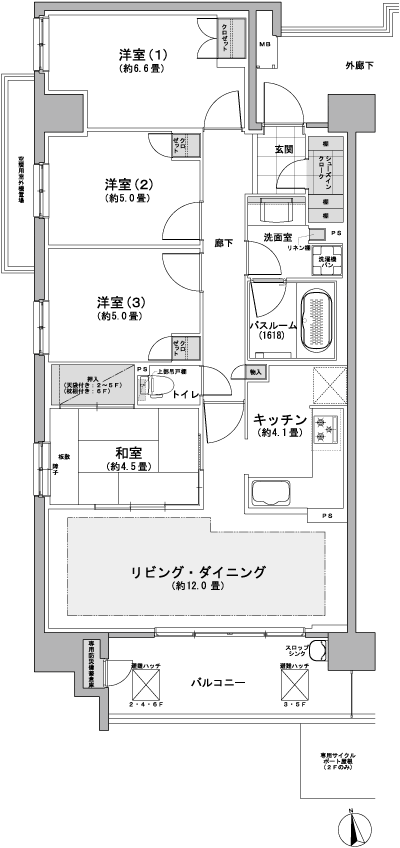 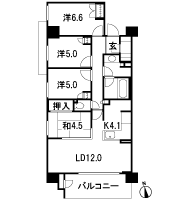 Floor: 3LDK + WTC, the occupied area: 66.84 sq m, Price: 29,900,000 yen ~ 32,300,000 yen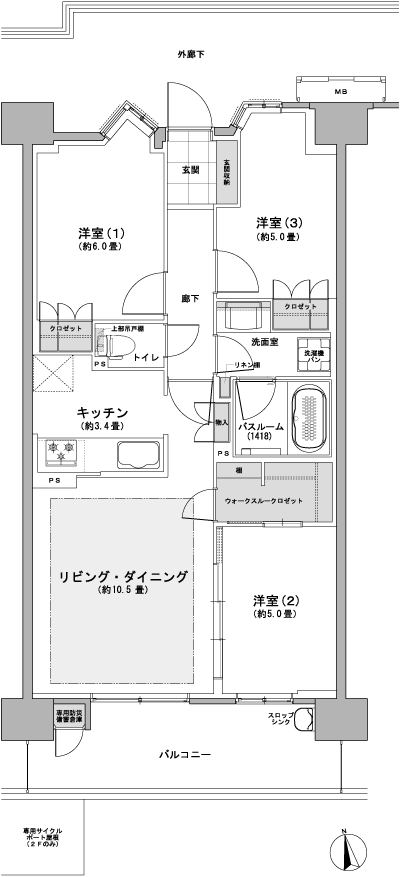 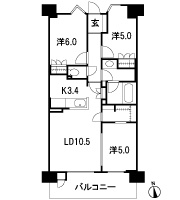 Floor: 3LDK + WIC, the occupied area: 72.17 sq m, Price: 33,400,000 yen ~ 36 million yen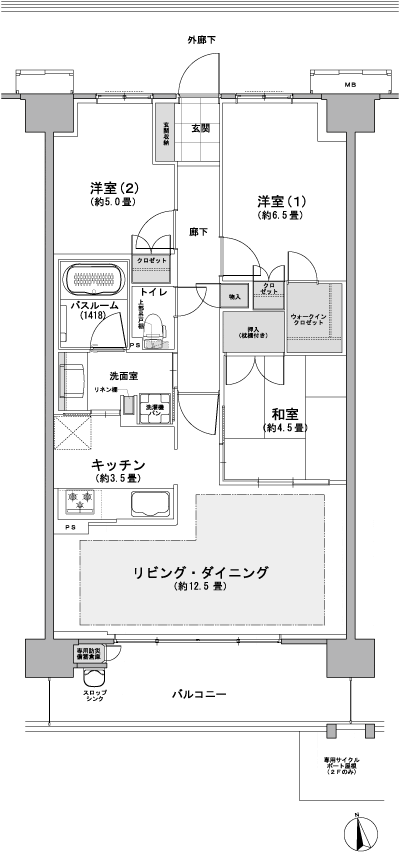 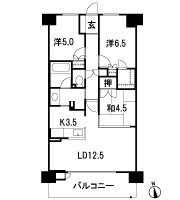 Floor: 4LDK + SIC, the occupied area: 86.21 sq m, Price: 41,900,000 yen ~ 45 million yen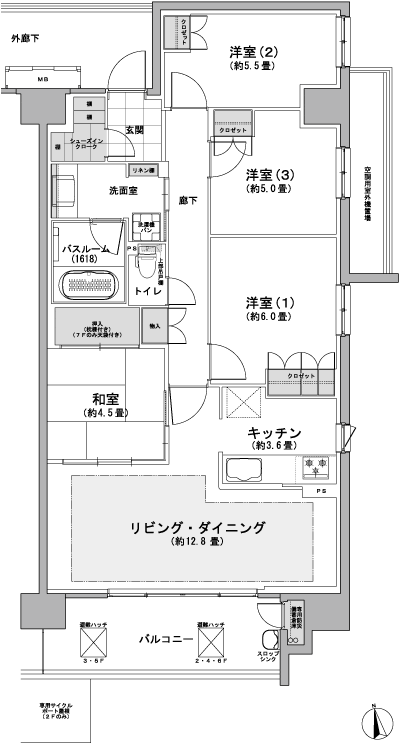 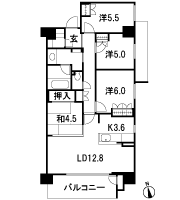 Floor: 3LDK + N + WIC, the occupied area: 80.79 sq m, Price: 39.8 million yen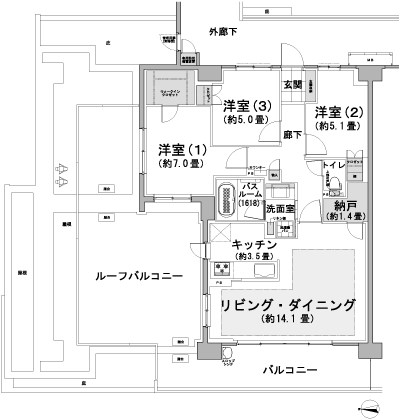 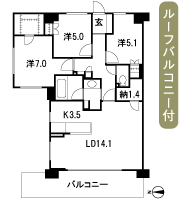 Floor: 4LDK, occupied area: 90.65 sq m, Price: 48.9 million yen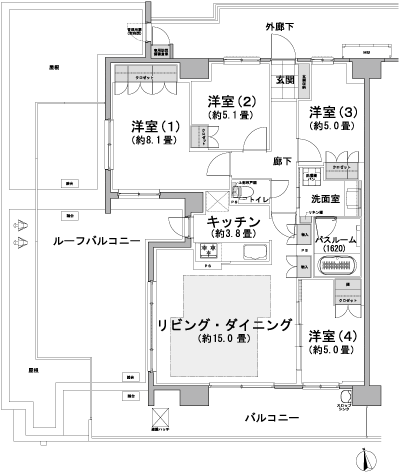 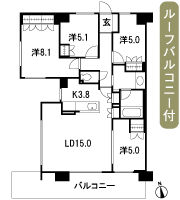 Location | |||||||||||||||||||||||||||||||||||||||||||||||||||||||||||||||||||||||||||||||||||||||||||||||||||||||||