Investing in Japanese real estate
21.6 million yen ~ 34,300,000 yen, 3LDK ・ 4LDK, 67.65 sq m ~ 78.87 sq m
New Apartments » Kansai » Hyogo Prefecture » Kobe Tarumi-ku 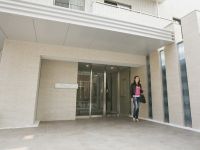
 Shooting from C type 10 floor (July 2013 shooting) 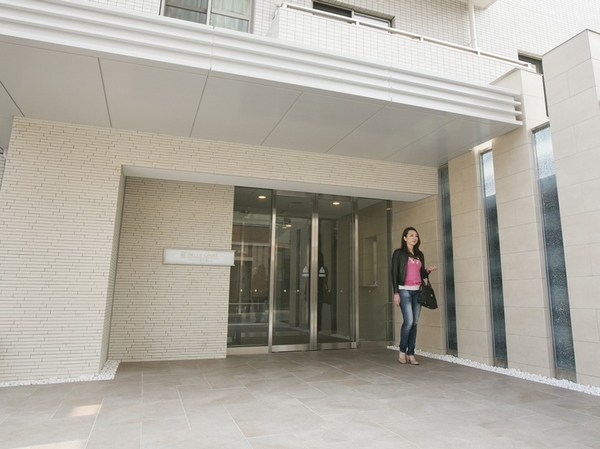 Entrance deep canopy represents a magnificent height 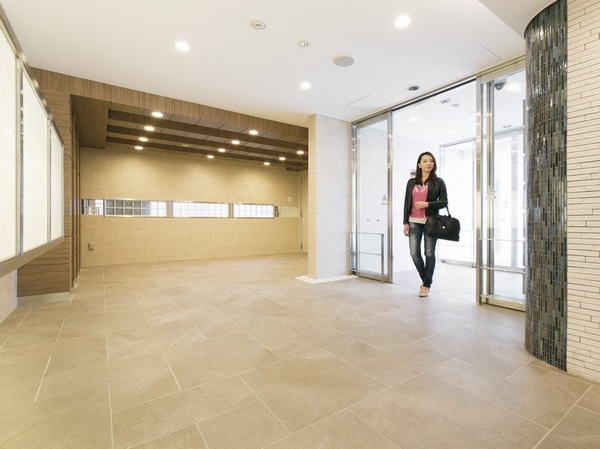 Space of sublime hospitality ・ Entrance hall ![[Charity 1-minute walk to kindergarten] Drop off and pick up is also happy to. You can be registered Gardens by connecting the child's hands (about 20m)](/images/hyogo/kobeshitarumi/e9613bp31.jpg) [Charity 1-minute walk to kindergarten] Drop off and pick up is also happy to. You can be registered Gardens by connecting the child's hands (about 20m) ![[An 8-minute walk to City Kasumigaoka Elementary School] Of the way to and from school of children's low-grade burden is also little distance (about 630m)](/images/hyogo/kobeshitarumi/e9613bp32.jpg) [An 8-minute walk to City Kasumigaoka Elementary School] Of the way to and from school of children's low-grade burden is also little distance (about 630m) ![[An 8-minute walk to City Utashikiyama junior high school] Club activities and is in the happy closeness busy junior high school (about 590m)](/images/hyogo/kobeshitarumi/e9613bp33.jpg) [An 8-minute walk to City Utashikiyama junior high school] Club activities and is in the happy closeness busy junior high school (about 590m) 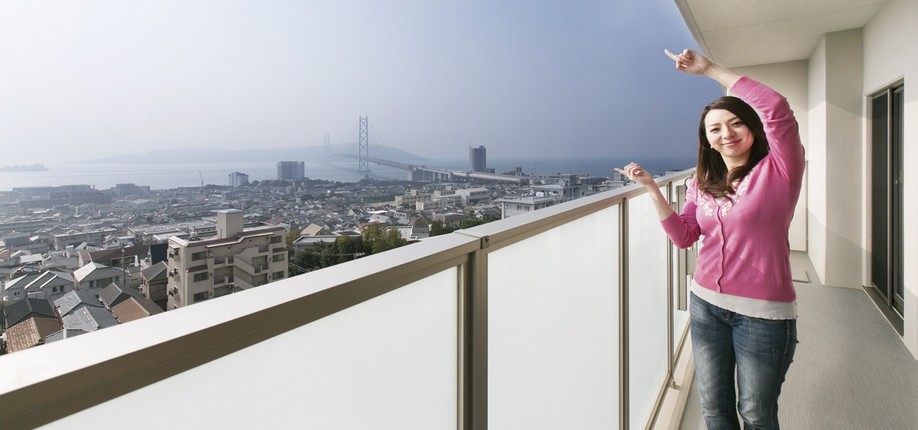 This view is, Home of the treasure. I want to show off to friends (local 10th floor C type. December 2013 shooting) 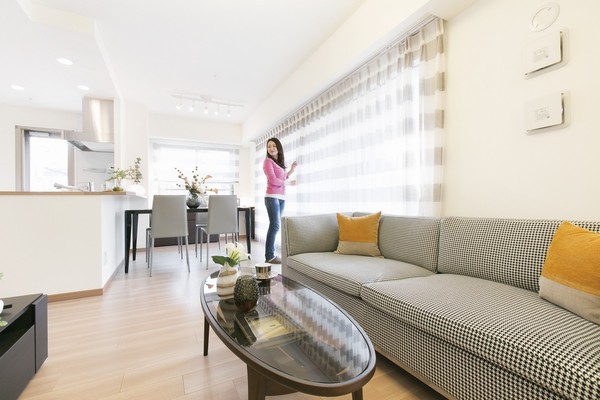 Living from the center open sash to be a large opening into plenty of light. There is a window in the dining side, It is a space of Hidamari 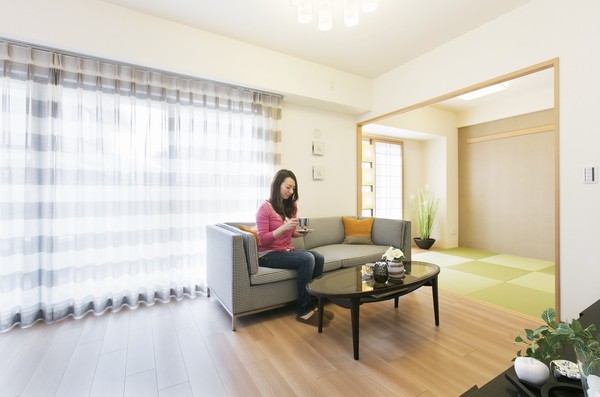 Balcony side of the bright Japanese-style, If Akehanase the bran, It will be spacious space integrated with the living 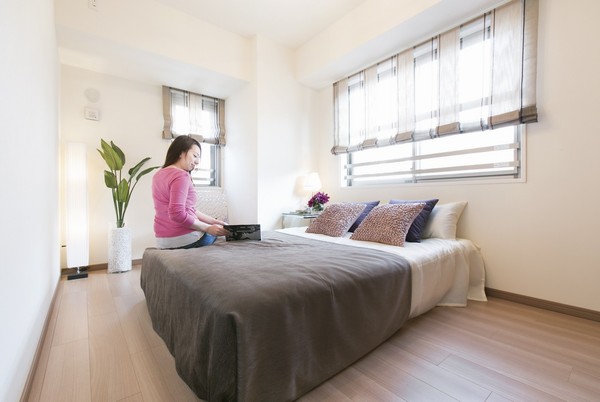 Asahi is pointing from the window of the east, Western-style can wake up comfortably (1) 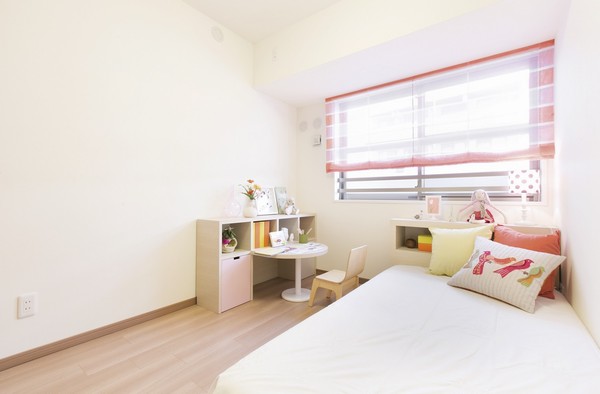 Because the window is not facing the common corridor, Privacy also protect Western-style (2) 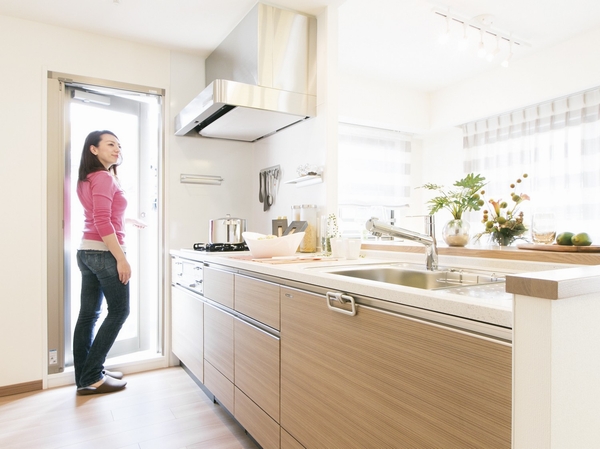 Contains the sun and wind, Kitchen with the smell is not ac- cumulate back door 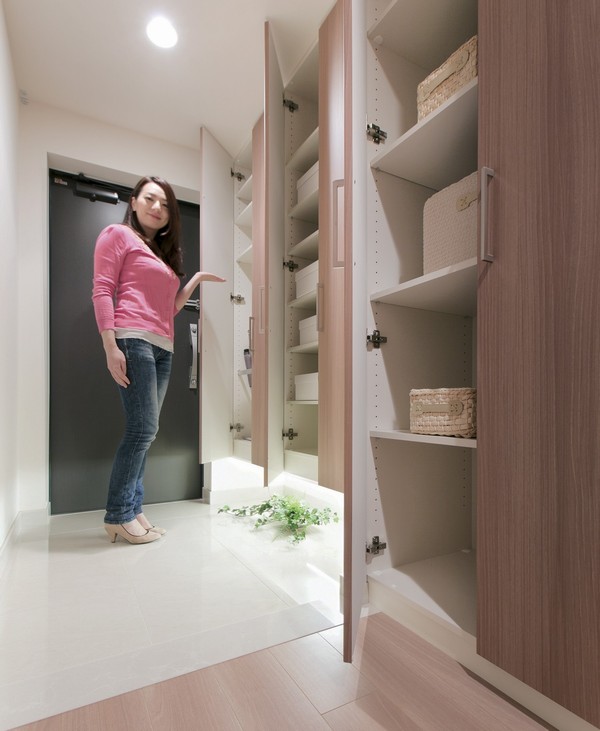 Directions to the model room (a word from the person in charge) 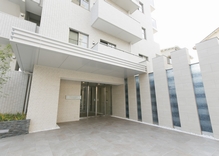 Arriving by car, Please enter "Kobe Tarumi Ward Kasumigaoka 7-9-15" to the car navigation system. Although offers on-site parking, Since there is a limited number, Please call us at the toll-free prior to arrival. Arriving by train, JR "Tarumi" station ・ Bus utilization than "Maiko" station, "Seiryodai 1-chome" bus stop a 1-minute walk. Super Fresh & friendly Kawase before. Living![Living. [living ・ dining] Private residence of the superiority of light and wind satisfies the mind. Spread the joy of the things that live here, Heart Shuang bedding, Noble living ・ Dining (A type model room)](/images/hyogo/kobeshitarumi/e9613be11.jpg) [living ・ dining] Private residence of the superiority of light and wind satisfies the mind. Spread the joy of the things that live here, Heart Shuang bedding, Noble living ・ Dining (A type model room) Kitchen![Kitchen. [kitchen] Water around space Megurase a delicate contrivance. Ease of use is of course, Is the atelier of food that sticks to the design of (A type model room)](/images/hyogo/kobeshitarumi/e9613be04.jpg) [kitchen] Water around space Megurase a delicate contrivance. Ease of use is of course, Is the atelier of food that sticks to the design of (A type model room) ![Kitchen. [All slide storage] From large to small things, You can efficiently accommodate the diverse size of cookware (same specifications)](/images/hyogo/kobeshitarumi/e9613be02.jpg) [All slide storage] From large to small things, You can efficiently accommodate the diverse size of cookware (same specifications) ![Kitchen. [Water purification function hand shower faucet] Equipped with a water purification function to the faucet can be drawn hose. "Straight in the water purification state / You can switch to the shower "(same specifications)](/images/hyogo/kobeshitarumi/e9613be17.jpg) [Water purification function hand shower faucet] Equipped with a water purification function to the faucet can be drawn hose. "Straight in the water purification state / You can switch to the shower "(same specifications) ![Kitchen. [Quiet sink] Water by pasting material to reduce the vibration on the back side of the sink is suppressed it sound, Ease-of-use a stainless steel sink with increased has been adopted (same specifications)](/images/hyogo/kobeshitarumi/e9613be19.jpg) [Quiet sink] Water by pasting material to reduce the vibration on the back side of the sink is suppressed it sound, Ease-of-use a stainless steel sink with increased has been adopted (same specifications) ![Kitchen. [Current plate with a range hood] Stainless tone hairline sophisticated design of the range hood. Current plate is clean and maintain because it wash and remove (same specifications)](/images/hyogo/kobeshitarumi/e9613be12.jpg) [Current plate with a range hood] Stainless tone hairline sophisticated design of the range hood. Current plate is clean and maintain because it wash and remove (same specifications) Bathing-wash room![Bathing-wash room. [Bathroom] Watered until the five senses, Relaxing space filled with healing air (A type model room)](/images/hyogo/kobeshitarumi/e9613be09.jpg) [Bathroom] Watered until the five senses, Relaxing space filled with healing air (A type model room) ![Bathing-wash room. [Mist sauna function with bathroom heating dryer] Taste Este mood at home, Mist sauna function with bathroom heating dryer. Of course, drying and ventilation, Variety, such as heating and cool breeze function is equipped (same specifications)](/images/hyogo/kobeshitarumi/e9613be15.jpg) [Mist sauna function with bathroom heating dryer] Taste Este mood at home, Mist sauna function with bathroom heating dryer. Of course, drying and ventilation, Variety, such as heating and cool breeze function is equipped (same specifications) ![Bathing-wash room. [Oval bathtub] It is oval tub of that leisurely relaxing (same specifications)](/images/hyogo/kobeshitarumi/e9613be01.jpg) [Oval bathtub] It is oval tub of that leisurely relaxing (same specifications) ![Bathing-wash room. [Shower slide bar] With a slide bar that can be easily height adjustment. Sitting or standing also can be used at a reasonable height (same specifications)](/images/hyogo/kobeshitarumi/e9613be06.jpg) [Shower slide bar] With a slide bar that can be easily height adjustment. Sitting or standing also can be used at a reasonable height (same specifications) ![Bathing-wash room. [Thermo Floor] I feel the coldness of the floor hard thermo floor. Well-drained mosaic pattern has been adopted (same specifications)](/images/hyogo/kobeshitarumi/e9613be05.jpg) [Thermo Floor] I feel the coldness of the floor hard thermo floor. Well-drained mosaic pattern has been adopted (same specifications) ![Bathing-wash room. [Wash basin] It is a sanitary space for glamorous directing the beginning and end of the day (A type model room)](/images/hyogo/kobeshitarumi/e9613be20.jpg) [Wash basin] It is a sanitary space for glamorous directing the beginning and end of the day (A type model room) ![Bathing-wash room. [Kagamiura with storage vanity] On the back of the three-sided mirror with anti-fogging heater, Installing the storage space. This is useful in small organizing of toiletries and cosmetics (same specifications)](/images/hyogo/kobeshitarumi/e9613be13.jpg) [Kagamiura with storage vanity] On the back of the three-sided mirror with anti-fogging heater, Installing the storage space. This is useful in small organizing of toiletries and cosmetics (same specifications) ![Bathing-wash room. [Counter-integrated bowl] Seam to care without easy to counter integrated bowl. Design is a highly Square types of properties (same specifications)](/images/hyogo/kobeshitarumi/e9613be03.jpg) [Counter-integrated bowl] Seam to care without easy to counter integrated bowl. Design is a highly Square types of properties (same specifications) ![Bathing-wash room. [Hand Shower Faucets] Nozzle pull-out of the shower faucet. You can adjust up and down the height of the nozzle in accordance with the work (same specifications)](/images/hyogo/kobeshitarumi/e9613be10.jpg) [Hand Shower Faucets] Nozzle pull-out of the shower faucet. You can adjust up and down the height of the nozzle in accordance with the work (same specifications) Toilet![Toilet. [Shower toilet] Commitment to comfort, Standard equipped with a toilet seat with warm water washing function. Toilet excellent in maintenance (A type model room)](/images/hyogo/kobeshitarumi/e9613be07.jpg) [Shower toilet] Commitment to comfort, Standard equipped with a toilet seat with warm water washing function. Toilet excellent in maintenance (A type model room) ![Toilet. [Toilet hanging cupboard] Convenient hanging cupboard has been installed in the housing, such as toilet paper and toilet detergent (same specifications)](/images/hyogo/kobeshitarumi/e9613be08.jpg) [Toilet hanging cupboard] Convenient hanging cupboard has been installed in the housing, such as toilet paper and toilet detergent (same specifications) Receipt![Receipt. [Storage space] Beautify the impression of living space, Abundant storage space have been installed (A type model room)](/images/hyogo/kobeshitarumi/e9613be16.jpg) [Storage space] Beautify the impression of living space, Abundant storage space have been installed (A type model room) Interior![Interior. [Master bedroom] Wrapped in soft silence, Room overflowing is the main bedroom (A type model room)](/images/hyogo/kobeshitarumi/e9613be14.jpg) [Master bedroom] Wrapped in soft silence, Room overflowing is the main bedroom (A type model room) ![Interior. [Kids Room] Is a children's room to nurture freely the sensibility of the child (A type model room)](/images/hyogo/kobeshitarumi/e9613be18.jpg) [Kids Room] Is a children's room to nurture freely the sensibility of the child (A type model room) Shared facilities![Shared facilities. [Entrance hall] The spread to the back of the entrance, Space in which material that fine sense of representing the warmth and dignity. Is fantastic light by indirect lighting, Invites one and visited guests dwelling to the elegant private time (October 2013 shooting)](/images/hyogo/kobeshitarumi/e9613bf02.jpg) [Entrance hall] The spread to the back of the entrance, Space in which material that fine sense of representing the warmth and dignity. Is fantastic light by indirect lighting, Invites one and visited guests dwelling to the elegant private time (October 2013 shooting) ![Shared facilities. [entrance] When you exit the approach, To the entrance to a deep canopy represents a magnificent height. Planting to tell the color of the season, Design wall produce Fushu shading, A number of hotel-like nestled such as down light that emits a gentle glow, Loosen slowly thread of the heart (2013 October shooting)](/images/hyogo/kobeshitarumi/e9613bf03.jpg) [entrance] When you exit the approach, To the entrance to a deep canopy represents a magnificent height. Planting to tell the color of the season, Design wall produce Fushu shading, A number of hotel-like nestled such as down light that emits a gentle glow, Loosen slowly thread of the heart (2013 October shooting) Security![Security. ["Shieru guard" Home Security] Total security system to protect the 24 hours a day, 365 days a year resident. "Fire alarm" from the dwelling unit "gas leak alarm," "emergency communication", "intrusion alarm (1 ・ To the second floor dwelling unit), "such as abnormal signal, Telephone contact or security guards dispatched. Such as to report to the police and fire depending on the situation, To respond quickly and accurately (conceptual diagram)](/images/hyogo/kobeshitarumi/e9613bf06.gif) ["Shieru guard" Home Security] Total security system to protect the 24 hours a day, 365 days a year resident. "Fire alarm" from the dwelling unit "gas leak alarm," "emergency communication", "intrusion alarm (1 ・ To the second floor dwelling unit), "such as abnormal signal, Telephone contact or security guards dispatched. Such as to report to the police and fire depending on the situation, To respond quickly and accurately (conceptual diagram) ![Security. [Movable louver surface lattice] Installed in a window facing the common area. By adjusting the angle of the louver, Also help in crime prevention together with keeping the privacy (same specifications)](/images/hyogo/kobeshitarumi/e9613bf13.jpg) [Movable louver surface lattice] Installed in a window facing the common area. By adjusting the angle of the louver, Also help in crime prevention together with keeping the privacy (same specifications) ![Security. [Crime prevention thumb turn] The front door of the dwelling unit, Crime prevention thumb turn has been adopted to prevent turning the thumb-turn (same specifications)](/images/hyogo/kobeshitarumi/e9613bf17.jpg) [Crime prevention thumb turn] The front door of the dwelling unit, Crime prevention thumb turn has been adopted to prevent turning the thumb-turn (same specifications) ![Security. [Hands-free intercom with color monitor] From within the dwelling unit, You can check the audio and video of a shared entrance visitors, Intercom that can release the auto lock at the touch of a button. Because hands-free type, You can respond even while doing housework (same specifications)](/images/hyogo/kobeshitarumi/e9613bf19.jpg) [Hands-free intercom with color monitor] From within the dwelling unit, You can check the audio and video of a shared entrance visitors, Intercom that can release the auto lock at the touch of a button. Because hands-free type, You can respond even while doing housework (same specifications) ![Security. [Elevator with security monitor] Set up a monitor that situation in the car can be confirmed on the first floor elevator hall. In addition to the elevator door it has been adopted by those with a security window ※ Except the first floor (same specifications)](/images/hyogo/kobeshitarumi/e9613bf10.jpg) [Elevator with security monitor] Set up a monitor that situation in the car can be confirmed on the first floor elevator hall. In addition to the elevator door it has been adopted by those with a security window ※ Except the first floor (same specifications) Features of the building![Features of the building. [View] View photos from the 12th floor site (October 2013 shooting)](/images/hyogo/kobeshitarumi/e9613bf01.jpg) [View] View photos from the 12th floor site (October 2013 shooting) ![Features of the building. [appearance] I was asked to design the appearance, A sophisticated look to stimulate the sensibility to every time I see. To keynote the color of the white beige shine in sunlight, We accented with glass handrail of calm some blue gray series. Sharp design, including the L-shaped Marion, While penetration into the surrounding cityscape, Insists the strikingly vivid presence (Rendering)](/images/hyogo/kobeshitarumi/e9613bf04.jpg) [appearance] I was asked to design the appearance, A sophisticated look to stimulate the sensibility to every time I see. To keynote the color of the white beige shine in sunlight, We accented with glass handrail of calm some blue gray series. Sharp design, including the L-shaped Marion, While penetration into the surrounding cityscape, Insists the strikingly vivid presence (Rendering) ![Features of the building. [Floor plan] Majestic Kobe sea from the south-facing balcony, Beautiful morning sun and evening sun from the east and west of the opening. Carefree the views reflected on the opening, Referred to as "Hill top of the residential area" is one of the biggest benefits of positioning (floor plan view)](/images/hyogo/kobeshitarumi/e9613bf20.gif) [Floor plan] Majestic Kobe sea from the south-facing balcony, Beautiful morning sun and evening sun from the east and west of the opening. Carefree the views reflected on the opening, Referred to as "Hill top of the residential area" is one of the biggest benefits of positioning (floor plan view) Earthquake ・ Disaster-prevention measures![earthquake ・ Disaster-prevention measures. [Seismic entrance door frame ・ Seismic hinge] Allow sufficient space between the door frame and the door, Adopt a seismic entrance door frame door even if by some chance deformed building has been considered so that can be opened and closed. Also, The rigging of the entrance door spring has been adopted seismic hinge to reduce the large force exerted by the earthquake (conceptual diagram)](/images/hyogo/kobeshitarumi/e9613bf16.gif) [Seismic entrance door frame ・ Seismic hinge] Allow sufficient space between the door frame and the door, Adopt a seismic entrance door frame door even if by some chance deformed building has been considered so that can be opened and closed. Also, The rigging of the entrance door spring has been adopted seismic hinge to reduce the large force exerted by the earthquake (conceptual diagram) Building structure![Building structure. [Solid foundation] By ground survey, Supporting layer of the site is GL-5m ~ Make sure that it is a robust diluvial sandy soil layer of 6.5m. So the foundation, Adopt a solid foundation to support the direct high-quality ground the building. From the basic bottom to the support layer will not support the building carried out ground improvement work (conceptual diagram)](/images/hyogo/kobeshitarumi/e9613bf12.gif) [Solid foundation] By ground survey, Supporting layer of the site is GL-5m ~ Make sure that it is a robust diluvial sandy soil layer of 6.5m. So the foundation, Adopt a solid foundation to support the direct high-quality ground the building. From the basic bottom to the support layer will not support the building carried out ground improvement work (conceptual diagram) ![Building structure. [Double reinforcement] To play a role Tosakai wall and the outer wall of the shear walls, Longitudinal ・ Adopt a double reinforcement that assembled the rebar in two rows next to both. Remembering a margin to strength, We try to exert more tenacity (conceptual diagram)](/images/hyogo/kobeshitarumi/e9613bf07.gif) [Double reinforcement] To play a role Tosakai wall and the outer wall of the shear walls, Longitudinal ・ Adopt a double reinforcement that assembled the rebar in two rows next to both. Remembering a margin to strength, We try to exert more tenacity (conceptual diagram) ![Building structure. [Sound insulation of the pipe space] The drainage vertical tube section, Install a sound insulation cover, We have to reduce the sound caused by domestic wastewater ※ Except part (conceptual diagram)](/images/hyogo/kobeshitarumi/e9613bf08.gif) [Sound insulation of the pipe space] The drainage vertical tube section, Install a sound insulation cover, We have to reduce the sound caused by domestic wastewater ※ Except part (conceptual diagram) ![Building structure. [Welding closed shear reinforcement] Increase the restraint of the concrete, So that it can exert a strong force on the shear forces encountered during an earthquake, The band muscles wrapped around the main reinforcement, Welding closed shear reinforcement with a strong binding force by welding has been adopted (conceptual diagram)](/images/hyogo/kobeshitarumi/e9613bf18.gif) [Welding closed shear reinforcement] Increase the restraint of the concrete, So that it can exert a strong force on the shear forces encountered during an earthquake, The band muscles wrapped around the main reinforcement, Welding closed shear reinforcement with a strong binding force by welding has been adopted (conceptual diagram) ![Building structure. [TosakaikabeAtsu about 180mm] In order to sound generated on sending a normal life can be suppressed from being transmitted to the adjacent dwelling unit, The thickness of Tosakai wall separating the Tonarito is reserved more than about 180mm (conceptual diagram)](/images/hyogo/kobeshitarumi/e9613bf14.gif) [TosakaikabeAtsu about 180mm] In order to sound generated on sending a normal life can be suppressed from being transmitted to the adjacent dwelling unit, The thickness of Tosakai wall separating the Tonarito is reserved more than about 180mm (conceptual diagram) ![Building structure. [Floor Void Slab thickness of about 275mm] From the point of view of the strength improvement of care and building structure to life sound, Adopt a thickness of about 275mm or more of the void slabs on the floor slab between the dwelling unit (except for some of the around the water). Not only the beam type to ensure a carefree space does not go out in the dwelling unit, There are also effective in improving the sound insulation (conceptual diagram)](/images/hyogo/kobeshitarumi/e9613bf15.gif) [Floor Void Slab thickness of about 275mm] From the point of view of the strength improvement of care and building structure to life sound, Adopt a thickness of about 275mm or more of the void slabs on the floor slab between the dwelling unit (except for some of the around the water). Not only the beam type to ensure a carefree space does not go out in the dwelling unit, There are also effective in improving the sound insulation (conceptual diagram) ![Building structure. [High durability concrete] The concrete used for the structural frame, About per 1 sq m 3000 ~ Strength to withstand the pressure of 3600t 30N ~ 36N / Concrete the adoption of m sq m. To achieve durable be continued to live with peace of mind beyond the generation (conceptual diagram)](/images/hyogo/kobeshitarumi/e9613bf05.gif) [High durability concrete] The concrete used for the structural frame, About per 1 sq m 3000 ~ Strength to withstand the pressure of 3600t 30N ~ 36N / Concrete the adoption of m sq m. To achieve durable be continued to live with peace of mind beyond the generation (conceptual diagram) Other![Other. [Push-pull door handle] Push / It can be opened and closed with a simple operation of only draw. It is a convenient entrance door handle, for example, when a lot of luggage (same specifications)](/images/hyogo/kobeshitarumi/e9613bf09.jpg) [Push-pull door handle] Push / It can be opened and closed with a simple operation of only draw. It is a convenient entrance door handle, for example, when a lot of luggage (same specifications) ![Other. [Double-glazing] Provided an air layer was dried between two sheets of glass and fixed with spacers, Adopt a multi-layer glass was difficult to transmit the heat (except for some). To increase the air conditioning efficiency by increasing the thermal insulation properties, Also suppresses the generation of winter condensation. In addition to the sash Japanese Industrial Standards (JIS) provisions airtight sash in airtight grade of A-4 grade has been adopted (conceptual diagram)](/images/hyogo/kobeshitarumi/e9613bf11.gif) [Double-glazing] Provided an air layer was dried between two sheets of glass and fixed with spacers, Adopt a multi-layer glass was difficult to transmit the heat (except for some). To increase the air conditioning efficiency by increasing the thermal insulation properties, Also suppresses the generation of winter condensation. In addition to the sash Japanese Industrial Standards (JIS) provisions airtight sash in airtight grade of A-4 grade has been adopted (conceptual diagram) Floor: 3LDK, occupied area: 70.13 sq m, Price: 25,500,000 yen ・ 29,300,000 yen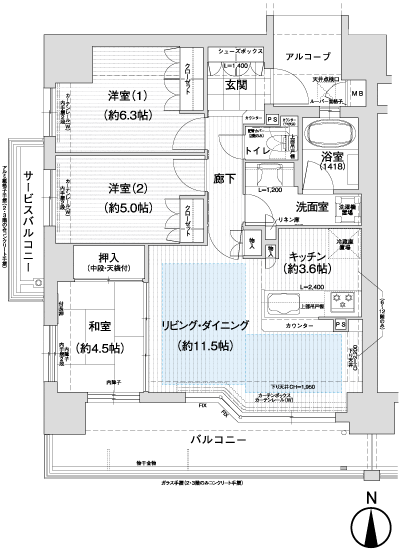 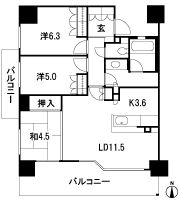 Floor: 3LDK, occupied area: 67.65 sq m, Price: 21.6 million yen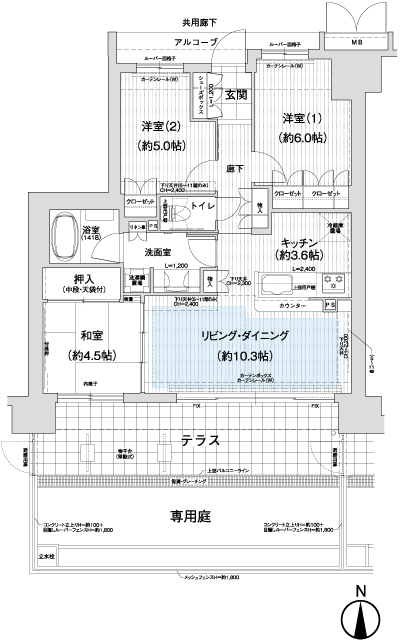 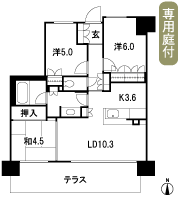 Floor: 4LDK, occupied area: 78.87 sq m, Price: 27,900,000 yen ~ 34 million yen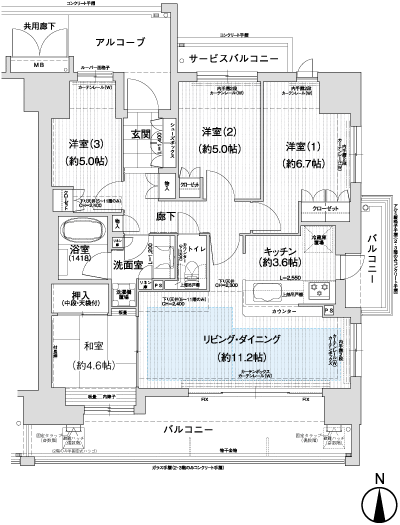 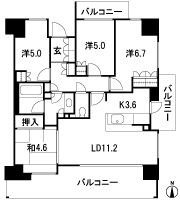 Floor: 3LDK, occupied area: 78.87 sq m, Price: 34.3 million yen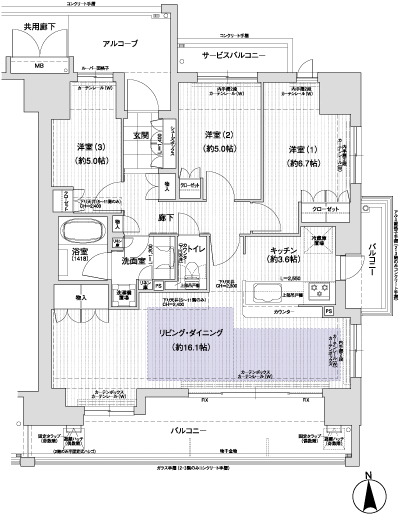 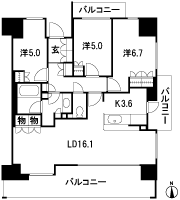 Surrounding environment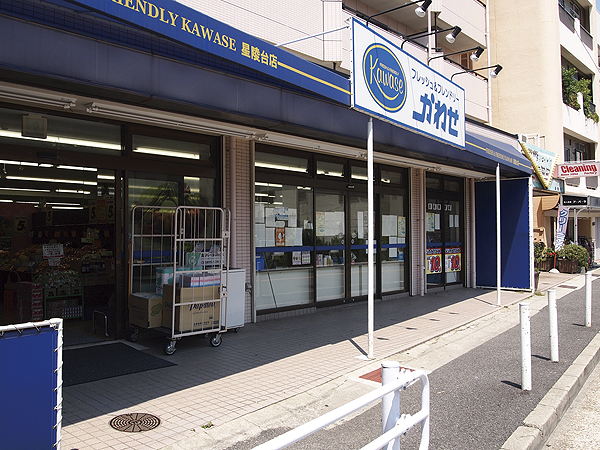 Fresh & friendly Kawase Seiryo Taiten (1-minute walk ・ About 50m) 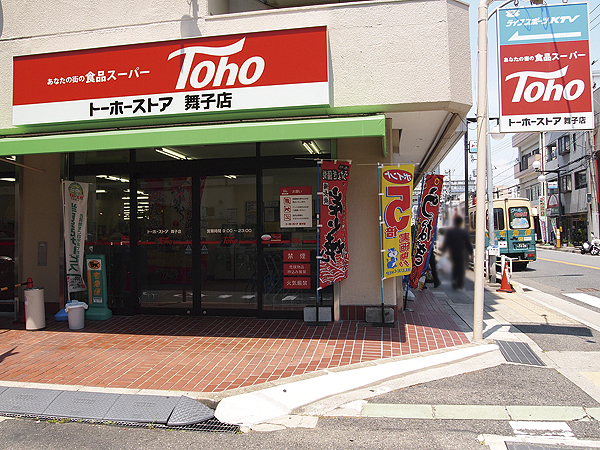 Toho store Maiko store (4-minute walk ・ About 280m) 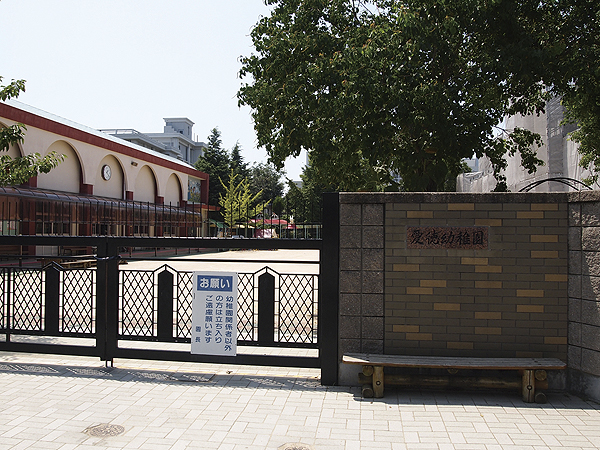 Charity kindergarten (1-minute walk ・ About 20m) 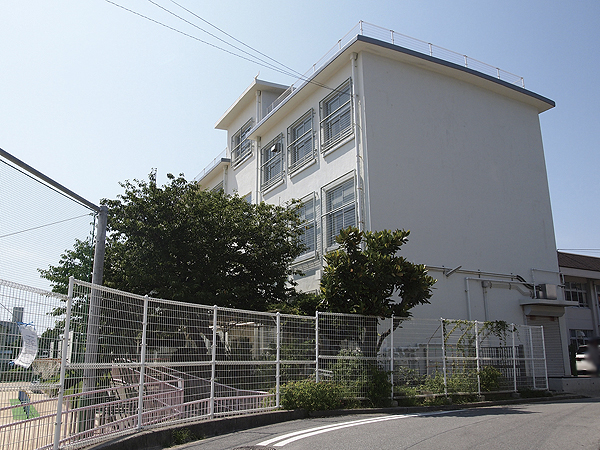 Kasumigaoka elementary school (8-minute walk ・ About 630m) 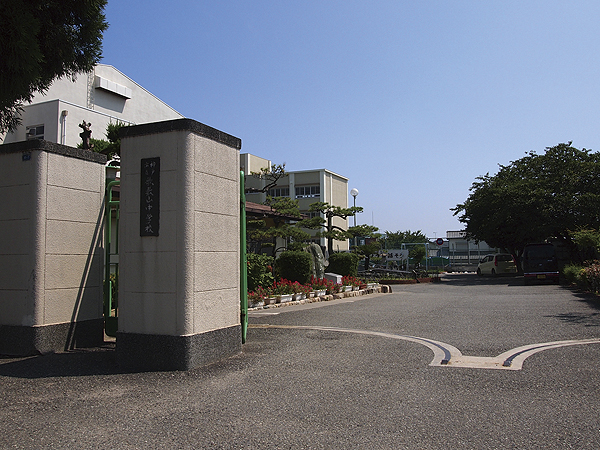 Municipal Utashikiyama junior high school (8-minute walk ・ About 590m) 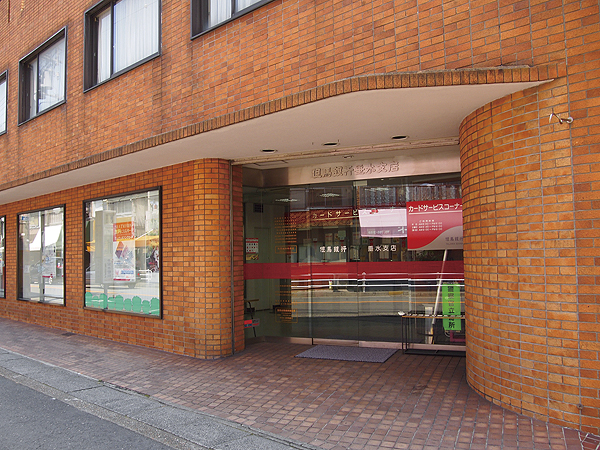 Tajimaginko Tarumi Branch (1-minute walk ・ About 20m) 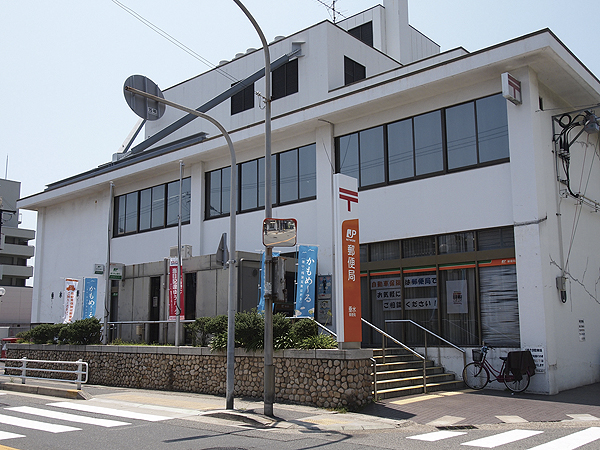 Tarumi post office (4-minute walk ・ About 320m) 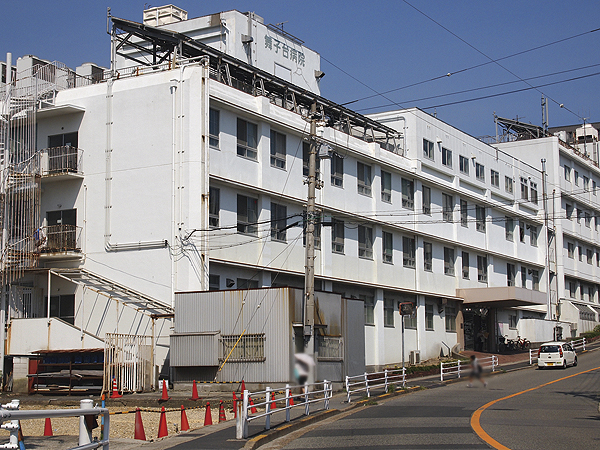 Maikodai hospital (5 minutes walk ・ About 350m) 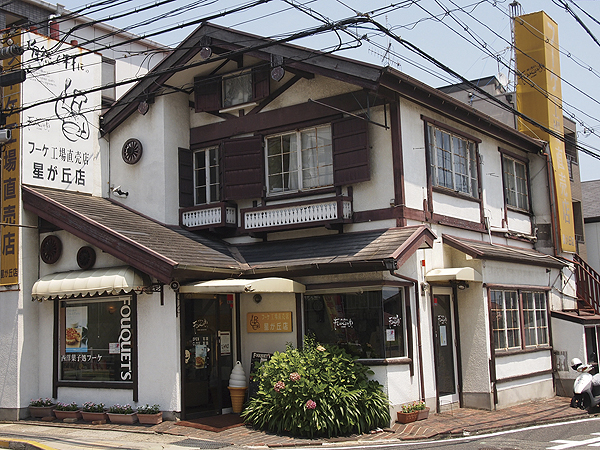 West Meats processing Fouquet Hoshigaoka store (5-minute walk ・ About 380m) 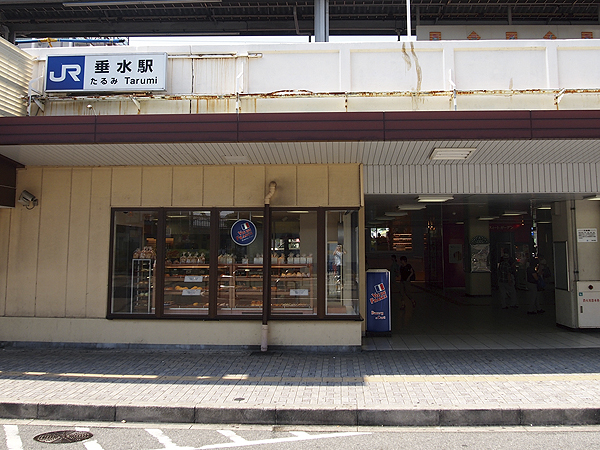 JR ・ Sanyo Electric Railway "Tarumi" station (19 minutes walk ・ About 1520m) Location | |||||||||||||||||||||||||||||||||||||||||||||||||||||||||||||||||||||||||||||||||||||||||||||||||||||||||