Investing in Japanese real estate
2014November
39,338,000 yen ~ 55,135,000 yen, 4LDK, 90.5 sq m ~ 105.47 sq m
New Apartments » Kansai » Hyogo Prefecture » Kobe Tarumi-ku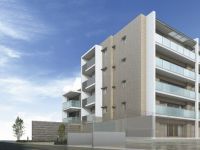 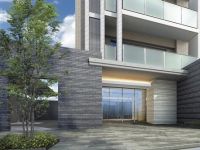
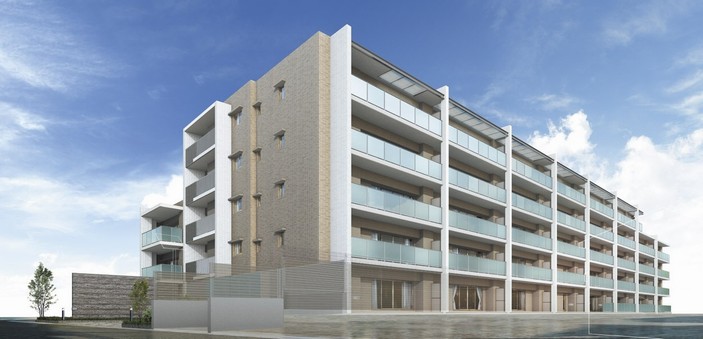 Exterior - Rendering. Taking advantage of the site shape that spread from east to west, Planning a residential building located in the south-facing center. This, Realized comfortable space to receive the bright light and refreshing breeze 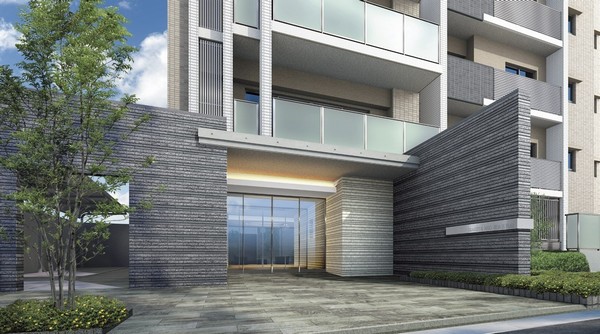 Entrance Rendering. Design wall provided in the approach, Produce a wide together give a modern impression. It is illuminated rich texture look by the light of the light up at night, Beautifully colored street corner 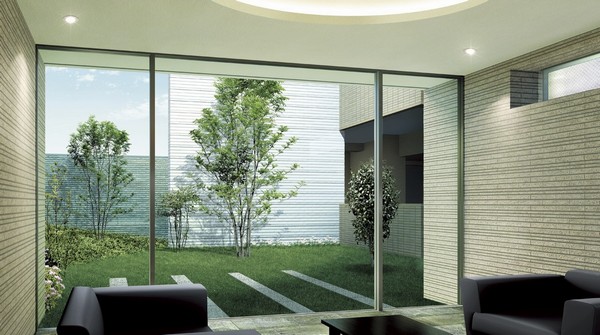 Entrance Hall Rendering. Space of rest to be greeted by a friendly atmosphere that has been wrapped in indirect lighting. In front of the back spread is beautiful green courtyard, While calm in the hall of the sofa, You can relax and spend moments 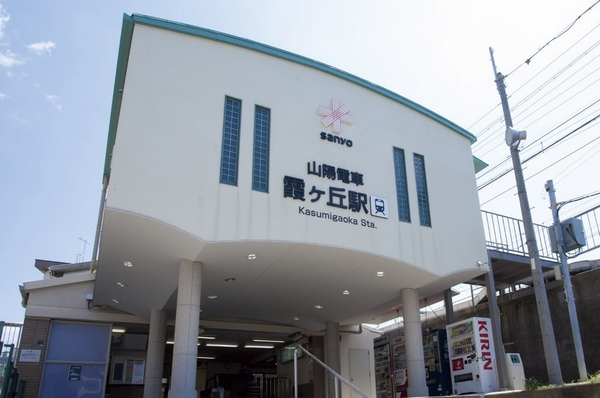 Sanyo Electric Railway Main Line "Kasumigaoka" station 4 minutes walk 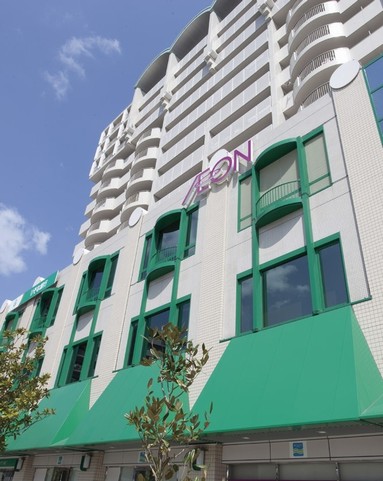 Ion Tarumi store (walk 11 minutes ・ About 850m) 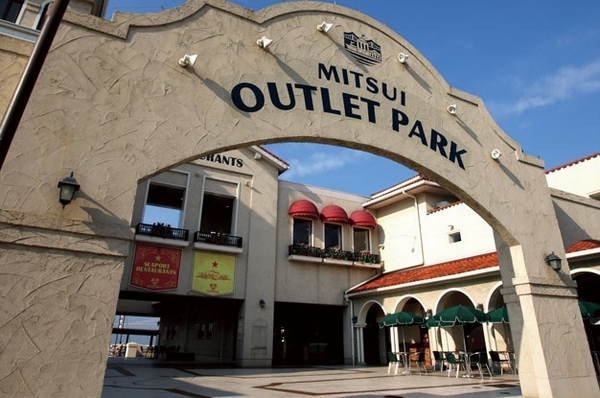 Mitsui Outlet Park Marine Pia Kobe (walk 17 minutes ・ About 1350m) 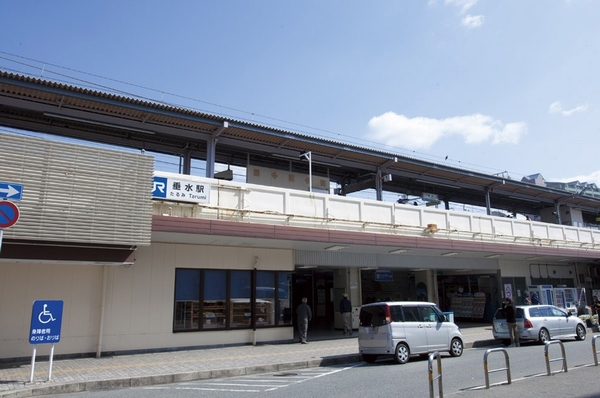 JR Kobe Line "Tarumi" station walk 13 minutes 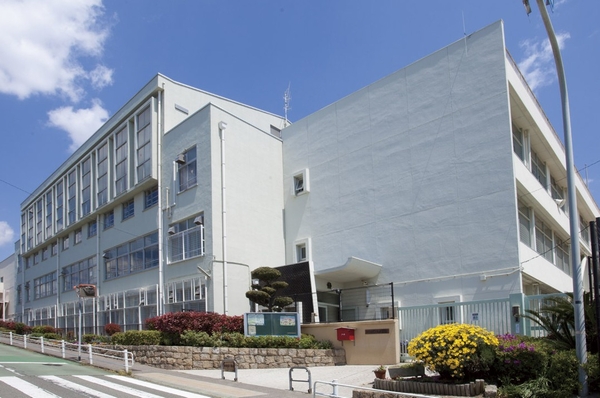 Kasumigaoka elementary school (4-minute walk ・ About 310m) 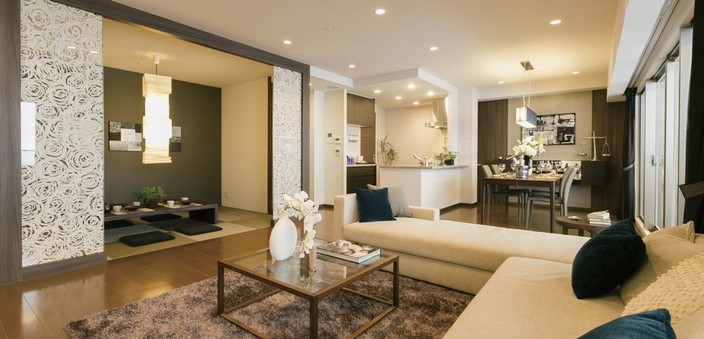 Together with Japanese and LDK, Breadth of Yuyu of about 29.7 tatami 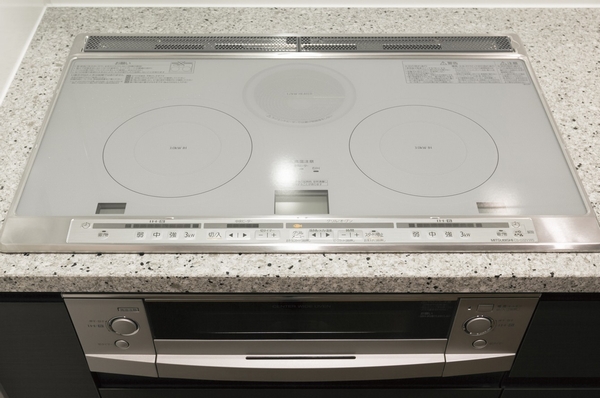 Without the use of fire at the time of the IH cooking heater dishes, Also equipped with a convenient and secure function 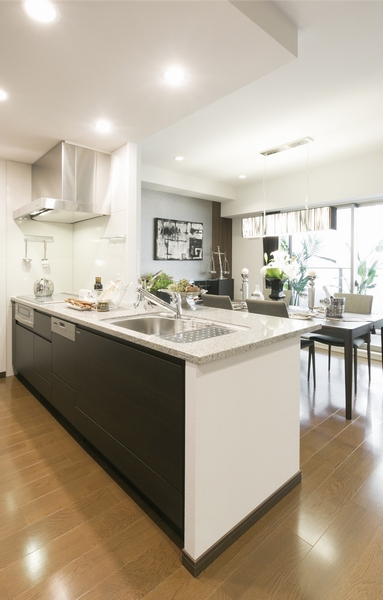 Wrap the system kitchen future of lasting life, Stuck with sophisticated amenities, Variety of features are provided 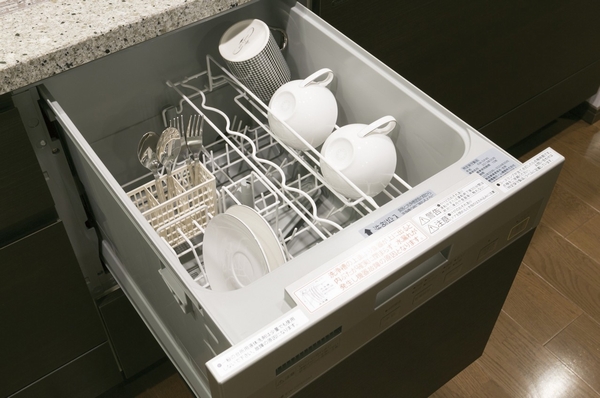 And out of the dishes in the dishwasher easy to slide type. It is comfortable to spend likely an after-dinner reunion time 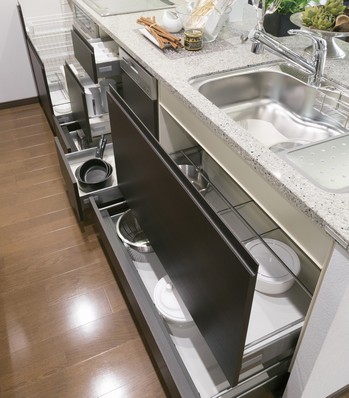 It is taken out easily sliding storage things slide cabinet back. It is a soft-close type that works quietly and slowly 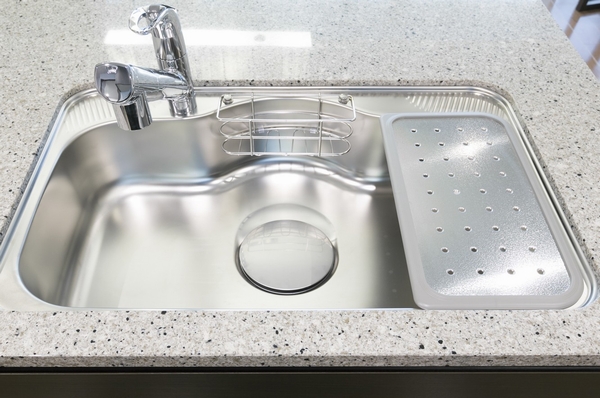 Quiet wide sink a large pot, etc. also easy to wash wide type, Also reduce It is water sound. Single lever faucet small turn a sharp water purification-integrated 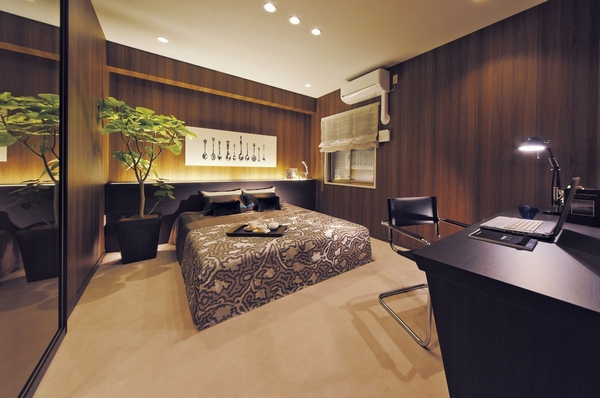 Breadth of the room even if the layout and master bedroom double bed and desk. TV terminal or LAN terminal and two-socket outlet has established a multi-media outlet that integrates the 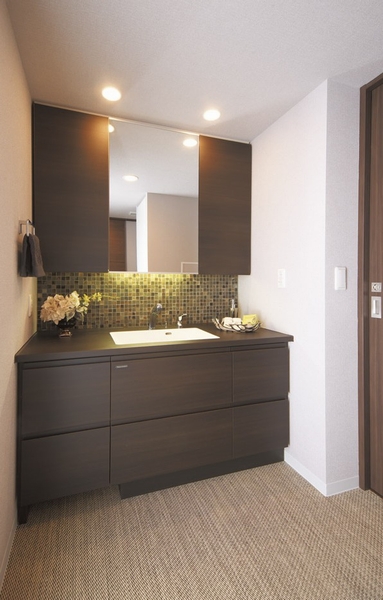 Adopt a powder room bowl-integrated counters and single-lever hand shower mixing faucet. Mirror back is housed with a movable shelf height is changed, Basin under the counter is out easily functional slide storage also the back of the thing 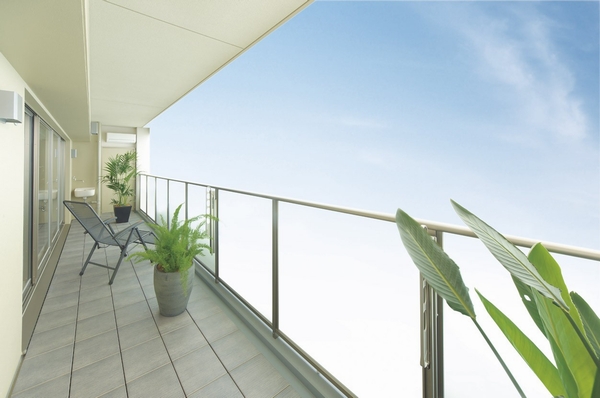 Balcony 8m ultra wide span dwelling unit is also rich in, To living space with plenty of wind and light. In addition the adoption of glass handrail, Also plenty of natural light feet of balcony. Bright achieve an open abode 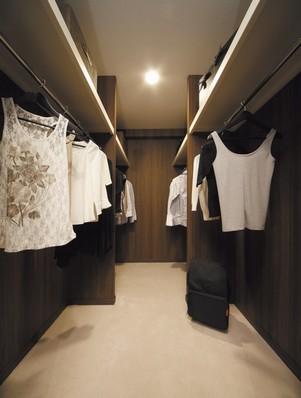 A walk-in closet or with a walk-through closet to 33 House of the walk-in closet total 40 House. There is also a shoe-in closet with a plan, Storage is plenty 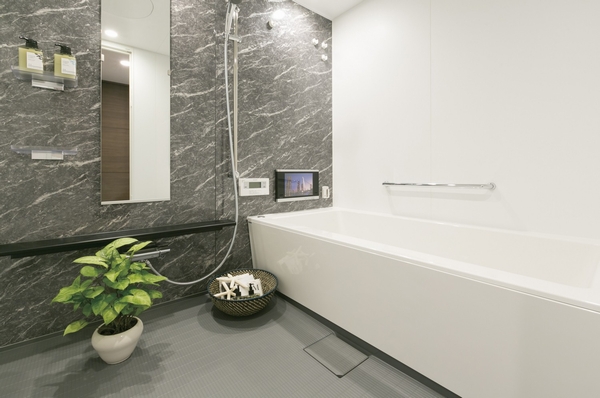 Directions to the model room (a word from the person in charge) 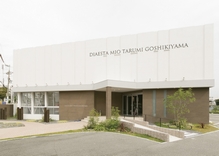 Arriving time by train to the apartment gallery, JR "Maiko" station north, Up the escalator in the "Tio Maiko", Please proceed to the north direction. Walk in about 8 minutes, There is on the right hand. When arriving by car, When the national highway from Route 2 advance a signal of "Maikokoen before" to the sea side, And round turning you out to the flyover towards the north. At about 800m from the signal, There is on the right hand. Please enter the person who uses the car navigation system is a "Kobe Tarumi Ward Maikodai 1-chome, 2". We offer on-site parking. Living![Living. [living ・ dining] Spacious living ・ dining. It is wrapped in a carefree sense of openness, It has become a cozy space (H type model room)](/images/hyogo/kobeshitarumi/d3d486e01.jpg) [living ・ dining] Spacious living ・ dining. It is wrapped in a carefree sense of openness, It has become a cozy space (H type model room) ![Living. [living ・ dining] Full of spread and fine sense of space, The comfort living ・ Dining (H type model room)](/images/hyogo/kobeshitarumi/d3d486e02.jpg) [living ・ dining] Full of spread and fine sense of space, The comfort living ・ Dining (H type model room) Kitchen![Kitchen. [kitchen] Such as storage capacity rich slide cabinet and spice rack. Cooking space is also widely usability good full feeling of opening an open type of kitchen (H type model room)](/images/hyogo/kobeshitarumi/d3d486e03.jpg) [kitchen] Such as storage capacity rich slide cabinet and spice rack. Cooking space is also widely usability good full feeling of opening an open type of kitchen (H type model room) ![Kitchen. [Water purifier integrated single lever faucet] It can be switched with one touch clean water and tap water. Head is a hand shower type of faucet that pulled out (same specifications)](/images/hyogo/kobeshitarumi/d3d486e06.jpg) [Water purifier integrated single lever faucet] It can be switched with one touch clean water and tap water. Head is a hand shower type of faucet that pulled out (same specifications) ![Kitchen. [Current plate with a range hood] Kitchen range hood with a rectifier plate, Excellent suction force, It is easy to clean (same specifications)](/images/hyogo/kobeshitarumi/d3d486e07.jpg) [Current plate with a range hood] Kitchen range hood with a rectifier plate, Excellent suction force, It is easy to clean (same specifications) ![Kitchen. [IH cooking heater] Without the use of fire at the time of cooking, Convenience is also adopted equipped with IH cooking heater safe function (same specifications)](/images/hyogo/kobeshitarumi/d3d486e04.jpg) [IH cooking heater] Without the use of fire at the time of cooking, Convenience is also adopted equipped with IH cooking heater safe function (same specifications) ![Kitchen. [Enamel kitchen panel] Kitchen panel that can wipe people also quick, such as oil dirt by cooking. It is a strong material to heat and friction (same specifications)](/images/hyogo/kobeshitarumi/d3d486e08.jpg) [Enamel kitchen panel] Kitchen panel that can wipe people also quick, such as oil dirt by cooking. It is a strong material to heat and friction (same specifications) ![Kitchen. [Dishwasher] High water-saving effect compared to hand washing, To dryness from the cleaning of tableware, Significantly reduce the postprandial wet work (same specifications)](/images/hyogo/kobeshitarumi/d3d486e05.jpg) [Dishwasher] High water-saving effect compared to hand washing, To dryness from the cleaning of tableware, Significantly reduce the postprandial wet work (same specifications) Bathing-wash room![Bathing-wash room. [Bathroom] Bathroom in which to relax both physically and mentally. Such as Ekomisuto the various functions is mounted, Comfortable features are standard equipment (H type model room)](/images/hyogo/kobeshitarumi/d3d486e09.jpg) [Bathroom] Bathroom in which to relax both physically and mentally. Such as Ekomisuto the various functions is mounted, Comfortable features are standard equipment (H type model room) ![Bathing-wash room. [Mist with electric bathroom heater dryer] Bathroom heating, Clothes dryer, In addition to the convenient features of the cool breeze, 24-hour ventilation and Ekomisuto capabilities have also been equipped with (same specifications)](/images/hyogo/kobeshitarumi/d3d486e10.jpg) [Mist with electric bathroom heater dryer] Bathroom heating, Clothes dryer, In addition to the convenient features of the cool breeze, 24-hour ventilation and Ekomisuto capabilities have also been equipped with (same specifications) ![Bathing-wash room. [Pop-up drain plug] Opening of the tub drain outlet ・ Stoppered is easy with one push, Because not even the chain Masu fun Me a comfortable bathing (same specifications)](/images/hyogo/kobeshitarumi/d3d486e11.gif) [Pop-up drain plug] Opening of the tub drain outlet ・ Stoppered is easy with one push, Because not even the chain Masu fun Me a comfortable bathing (same specifications) ![Bathing-wash room. [Short time drying bed mosaic pattern] Prevent the formation of a puddle, Quickly drying. Easy to clean (same specifications)](/images/hyogo/kobeshitarumi/d3d486e19.jpg) [Short time drying bed mosaic pattern] Prevent the formation of a puddle, Quickly drying. Easy to clean (same specifications) ![Bathing-wash room. [Powder Room] Meet the high-quality living, To feel the comfort equipment ・ Specification has been adopted (H type model room)](/images/hyogo/kobeshitarumi/d3d486e12.jpg) [Powder Room] Meet the high-quality living, To feel the comfort equipment ・ Specification has been adopted (H type model room) ![Bathing-wash room. [Single lever hand shower mixing faucet] Also to clean the bowl convenient single-lever shower mixing faucet (same specifications)](/images/hyogo/kobeshitarumi/d3d486e13.jpg) [Single lever hand shower mixing faucet] Also to clean the bowl convenient single-lever shower mixing faucet (same specifications) ![Bathing-wash room. [Bowl-integrated counter] There is no seam in the beautiful form, Adopt a care also easy to bowl an integrated counter (same specifications)](/images/hyogo/kobeshitarumi/d3d486e20.jpg) [Bowl-integrated counter] There is no seam in the beautiful form, Adopt a care also easy to bowl an integrated counter (same specifications) ![Bathing-wash room. [Mirror cabinet] The back of the mirror, It has become a storage rack to pay sanitary supplies, etc.. Height is with shelves to be changed (same specifications)](/images/hyogo/kobeshitarumi/d3d486e14.jpg) [Mirror cabinet] The back of the mirror, It has become a storage rack to pay sanitary supplies, etc.. Height is with shelves to be changed (same specifications) ![Bathing-wash room. [Washbasin slide storage] The storage under the sink counter, Adopted also easy to take out slide type thing back (same specifications)](/images/hyogo/kobeshitarumi/d3d486e18.jpg) [Washbasin slide storage] The storage under the sink counter, Adopted also easy to take out slide type thing back (same specifications) Toilet![Toilet. [toilet] Toilet heating toilet seat with warm water washing deodorizing function, Dirt it becomes economical water-saving specifications are unlikely to antifouling adhesion (H type model room)](/images/hyogo/kobeshitarumi/d3d486e16.jpg) [toilet] Toilet heating toilet seat with warm water washing deodorizing function, Dirt it becomes economical water-saving specifications are unlikely to antifouling adhesion (H type model room) ![Toilet. [Storage integrated toilet] Storage integrated toilet hid the tank. Cleaning tools and is useful for storage of small items. In addition to the top, Convenient hand washing has also been installed (same specifications)](/images/hyogo/kobeshitarumi/d3d486e17.jpg) [Storage integrated toilet] Storage integrated toilet hid the tank. Cleaning tools and is useful for storage of small items. In addition to the top, Convenient hand washing has also been installed (same specifications) Interior![Interior. [bedroom] every day, Wrapped in peace of mind and comfort, Bedroom of calm atmosphere (H type model room)](/images/hyogo/kobeshitarumi/d3d486e15.jpg) [bedroom] every day, Wrapped in peace of mind and comfort, Bedroom of calm atmosphere (H type model room) Shared facilities![Shared facilities. [entrance] Engender the goodness of the material, Elegant entrance. Design wall provided in the approach, Produce a wide together give a modern impression. Emerge the material sense of unevenness in the light of the light up at night, A texture scene will be directing (Rendering)](/images/hyogo/kobeshitarumi/d3d486f04.jpg) [entrance] Engender the goodness of the material, Elegant entrance. Design wall provided in the approach, Produce a wide together give a modern impression. Emerge the material sense of unevenness in the light of the light up at night, A texture scene will be directing (Rendering) ![Shared facilities. [Entrance hall] Entrance Hall of the friendly atmosphere that indirect lighting wrap. Courtyard shine of green provided on the front back, The entire hall and space of sophistication that was based on "Ivory", Fine atmosphere has been staged in the adoption of the tiles with a texture (Rendering)](/images/hyogo/kobeshitarumi/d3d486f19.jpg) [Entrance hall] Entrance Hall of the friendly atmosphere that indirect lighting wrap. Courtyard shine of green provided on the front back, The entire hall and space of sophistication that was based on "Ivory", Fine atmosphere has been staged in the adoption of the tiles with a texture (Rendering) Common utility![Common utility. [Outlet for electric vehicles] As for electric vehicle charging, Providing a charging space with a power outlet of 200v to the apartment parking. Also charge of long-running electric vehicles, Since performed while living (paid), Plug-in hybrid and electric vehicles you can also feel free to use (the same specification)](/images/hyogo/kobeshitarumi/d3d486f14.jpg) [Outlet for electric vehicles] As for electric vehicle charging, Providing a charging space with a power outlet of 200v to the apartment parking. Also charge of long-running electric vehicles, Since performed while living (paid), Plug-in hybrid and electric vehicles you can also feel free to use (the same specification) ![Common utility. [Solar power system] Installing solar panels on the roof, etc.. Generated power is supplied, such as the electric light of the common area (same specifications)](/images/hyogo/kobeshitarumi/d3d486f16.jpg) [Solar power system] Installing solar panels on the roof, etc.. Generated power is supplied, such as the electric light of the common area (same specifications) Security![Security. [Kansai Electric SOS security system] Centralized monitoring the event of abnormal in 24 hours a day, Introducing a security system. Ya the unlikely event that a fire has occurred, If the crime prevention sensor senses the trespassing, Or in a case where emergency communication button is pressed, As well as notified by the alarm sound, And automatically reported to the control room and monitoring center. Do the emergency contact to the relevant agencies to determine the situation in the monitoring center, If necessary, express expert staff to the site (illustration)](/images/hyogo/kobeshitarumi/d3d486f09.gif) [Kansai Electric SOS security system] Centralized monitoring the event of abnormal in 24 hours a day, Introducing a security system. Ya the unlikely event that a fire has occurred, If the crime prevention sensor senses the trespassing, Or in a case where emergency communication button is pressed, As well as notified by the alarm sound, And automatically reported to the control room and monitoring center. Do the emergency contact to the relevant agencies to determine the situation in the monitoring center, If necessary, express expert staff to the site (illustration) ![Security. [Hands-free system] Only carry a passive key, It employs a security system that can open the automatic door of the entrance ※ Passive key, Three per dwelling unit (same specifications)](/images/hyogo/kobeshitarumi/d3d486f10.jpg) [Hands-free system] Only carry a passive key, It employs a security system that can open the automatic door of the entrance ※ Passive key, Three per dwelling unit (same specifications) ![Security. [Dimple key ・ cylinder] About 5 trillion ways (theoretical value) those huge key proud of the difference between the number of, Picking of incorrect lock Ya, Illegal duplication of the key is to adopt a difficult dimple key, Safety has increased (conceptual diagram)](/images/hyogo/kobeshitarumi/d3d486f11.jpg) [Dimple key ・ cylinder] About 5 trillion ways (theoretical value) those huge key proud of the difference between the number of, Picking of incorrect lock Ya, Illegal duplication of the key is to adopt a difficult dimple key, Safety has increased (conceptual diagram) ![Security. [Sickle-type deadbolt ・ Crime prevention thumb turn] To thumb movement on the incorrect lock, Established a "crime prevention thumb" of CP Mark to prove the height of the crime prevention performance (top only). Is also employed with higher crime prevention "sickle-type dead bolt" to the further destruction tablets act in the bar or the like (same specifications)](/images/hyogo/kobeshitarumi/d3d486f18.jpg) [Sickle-type deadbolt ・ Crime prevention thumb turn] To thumb movement on the incorrect lock, Established a "crime prevention thumb" of CP Mark to prove the height of the crime prevention performance (top only). Is also employed with higher crime prevention "sickle-type dead bolt" to the further destruction tablets act in the bar or the like (same specifications) ![Security. [Security magnet sensor] To the entrance door and each sash (excluding surface lattice with a window) is, Set up a crime prevention magnet sensor. An alarm sound and open the sash and the like in a crime prevention alarm set state, Automatically reported to the monitoring center (same specifications)](/images/hyogo/kobeshitarumi/d3d486f20.jpg) [Security magnet sensor] To the entrance door and each sash (excluding surface lattice with a window) is, Set up a crime prevention magnet sensor. An alarm sound and open the sash and the like in a crime prevention alarm set state, Automatically reported to the monitoring center (same specifications) Features of the building![Features of the building. [appearance] To achieve the living space of the south-facing center, Houses placement of the sea-facing. While proud of the design as a residence is born in a peaceful residential area, Has been the appearance design the appropriate earth color in the city of impression was based (Rendering)](/images/hyogo/kobeshitarumi/d3d486f02.jpg) [appearance] To achieve the living space of the south-facing center, Houses placement of the sea-facing. While proud of the design as a residence is born in a peaceful residential area, Has been the appearance design the appropriate earth color in the city of impression was based (Rendering) ![Features of the building. [Land Plan] "Diaesuta Mio Tarumi Goshikiyama" is taking advantage of the site shape that spread from east to west, Planning a residential building located in the south-facing center. This, Comfortable space to receive the bright light and refreshing wind has is realized (site layout)](/images/hyogo/kobeshitarumi/d3d486f03.gif) [Land Plan] "Diaesuta Mio Tarumi Goshikiyama" is taking advantage of the site shape that spread from east to west, Planning a residential building located in the south-facing center. This, Comfortable space to receive the bright light and refreshing wind has is realized (site layout) ![Features of the building. [Full-flat design] As I live with peace of mind, from children to the elderly, Of course, between the hallway and the living room, Also cause of stumbling entrance to the wash room and toilet, Full-flat design that eliminates the floor step has been adopted (conceptual diagram)](/images/hyogo/kobeshitarumi/d3d486f12.gif) [Full-flat design] As I live with peace of mind, from children to the elderly, Of course, between the hallway and the living room, Also cause of stumbling entrance to the wash room and toilet, Full-flat design that eliminates the floor step has been adopted (conceptual diagram) Building structure![Building structure. [Environmental performance display of Kobe dwelling] The efforts of building a comprehensive environment plan that building owners to submit to Kobe, Five of the evaluation is displayed in leaves mark and the sun mark of 5 stages of important items, You are viewing a comprehensive assessment of the five stages of the building environmental performance](/images/hyogo/kobeshitarumi/d3d486f01.gif) [Environmental performance display of Kobe dwelling] The efforts of building a comprehensive environment plan that building owners to submit to Kobe, Five of the evaluation is displayed in leaves mark and the sun mark of 5 stages of important items, You are viewing a comprehensive assessment of the five stages of the building environmental performance ![Building structure. [Substructure] Existing system pile or reach the support layer, Foundation has been intruded. This allows the normal time, Firmly support the building, At the time of the earthquake it has been secured strength and stiffness that can be resistance to earthquake (conceptual diagram)](/images/hyogo/kobeshitarumi/d3d486f05.gif) [Substructure] Existing system pile or reach the support layer, Foundation has been intruded. This allows the normal time, Firmly support the building, At the time of the earthquake it has been secured strength and stiffness that can be resistance to earthquake (conceptual diagram) ![Building structure. [Double reinforcement] The load-bearing wall to play a role of seismic, Adopt a double reinforcement with improved strength formed a rebar double. It prevents the cracks of the wall, The strength of the precursor will improve (conceptual diagram)](/images/hyogo/kobeshitarumi/d3d486f06.gif) [Double reinforcement] The load-bearing wall to play a role of seismic, Adopt a double reinforcement with improved strength formed a rebar double. It prevents the cracks of the wall, The strength of the precursor will improve (conceptual diagram) ![Building structure. [Double-glazing] To the north-facing windows, Employing a multi-layer glass which is provided an air layer between two flat glass. Thermal insulation ・ Since the dew condensation prevention effect can be expected, You can save heating and cooling costs, Also it contributes to energy conservation (conceptual diagram)](/images/hyogo/kobeshitarumi/d3d486f07.gif) [Double-glazing] To the north-facing windows, Employing a multi-layer glass which is provided an air layer between two flat glass. Thermal insulation ・ Since the dew condensation prevention effect can be expected, You can save heating and cooling costs, Also it contributes to energy conservation (conceptual diagram) ![Building structure. [Sound insulation design around the drainage pipe] The pipe space facing the room, It adopted a structure in consideration to sound insulation, It aims a pleasant space (conceptual diagram)](/images/hyogo/kobeshitarumi/d3d486f08.gif) [Sound insulation design around the drainage pipe] The pipe space facing the room, It adopted a structure in consideration to sound insulation, It aims a pleasant space (conceptual diagram) ![Building structure. [Sick measures] Volatile organic compounds such as formaldehyde contained such as adhesive or plywood conscious sick house which is said to cause, The interior material "F ☆ ☆ ☆ ☆ Adopt the product of "(conceptual diagram)](/images/hyogo/kobeshitarumi/d3d486f13.gif) [Sick measures] Volatile organic compounds such as formaldehyde contained such as adhesive or plywood conscious sick house which is said to cause, The interior material "F ☆ ☆ ☆ ☆ Adopt the product of "(conceptual diagram) Other![Other. [Cute] "Eco Cute" is, Water heater using a heat pump system making thermal energy pumping heat of the atmosphere. Collected air to the heat exchanger (air), Tells the heat to the refrigerant (CO2). By utilizing natural energy (air heat), It can be obtained about three times the thermal energy of the electric energy used, Provides excellent energy-saving (same specifications)](/images/hyogo/kobeshitarumi/d3d486f15.gif) [Cute] "Eco Cute" is, Water heater using a heat pump system making thermal energy pumping heat of the atmosphere. Collected air to the heat exchanger (air), Tells the heat to the refrigerant (CO2). By utilizing natural energy (air heat), It can be obtained about three times the thermal energy of the electric energy used, Provides excellent energy-saving (same specifications) ![Other. [Eco guide TAB] From "smart electrification" to "smart apartment". Everyone by easy-to-use tablet monitor, House power consumption, such as of the "visualization", Energy saving is the whole family of habit. Equipped with a variety of functions in addition to that you can check the power consumption, such as "eco-life check" (same specifications)](/images/hyogo/kobeshitarumi/d3d486f17.gif) [Eco guide TAB] From "smart electrification" to "smart apartment". Everyone by easy-to-use tablet monitor, House power consumption, such as of the "visualization", Energy saving is the whole family of habit. Equipped with a variety of functions in addition to that you can check the power consumption, such as "eco-life check" (same specifications) Floor: 4LDK + SIC, the occupied area: 98.31 sq m, Price: 45,452,000 yen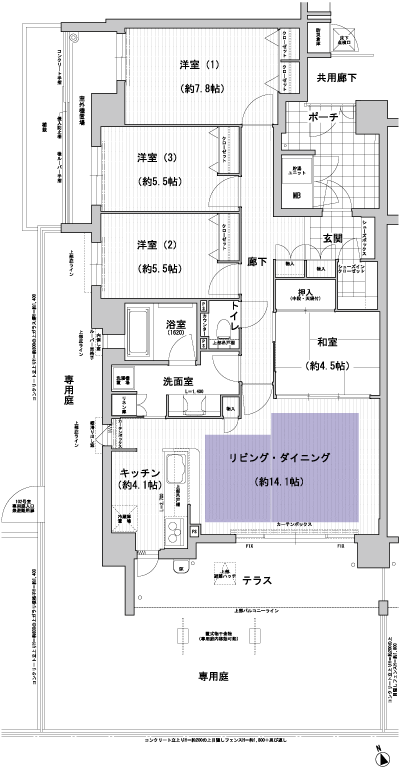 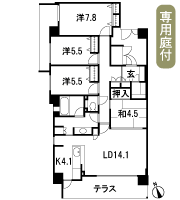 Floor: 4LDK + WIC, the area occupied: 90.5 sq m, Price: 39,338,000 yen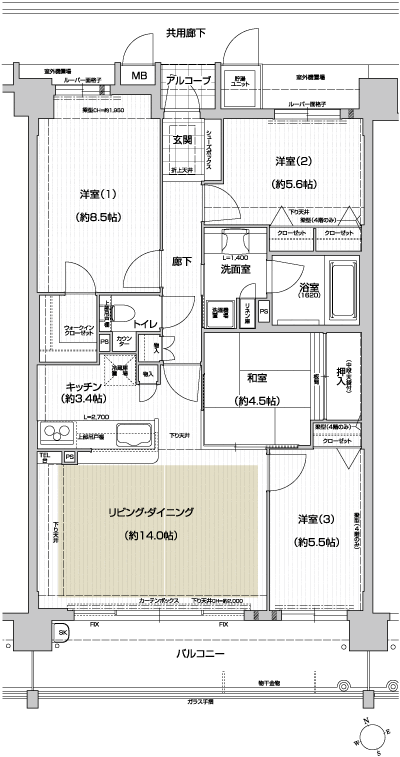 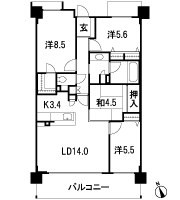 Floor: 4LDK + DEN + 2WIC, occupied area: 105.47 sq m, Price: 55,135,000 yen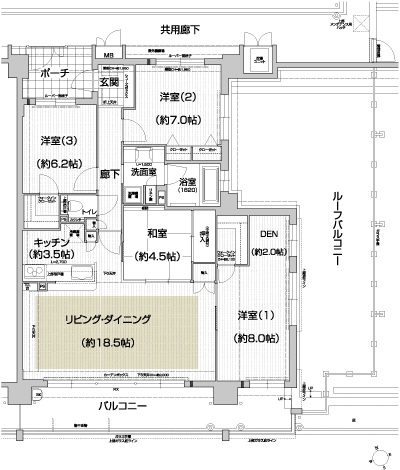 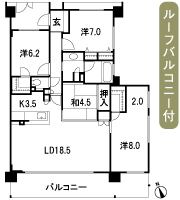 Surrounding environment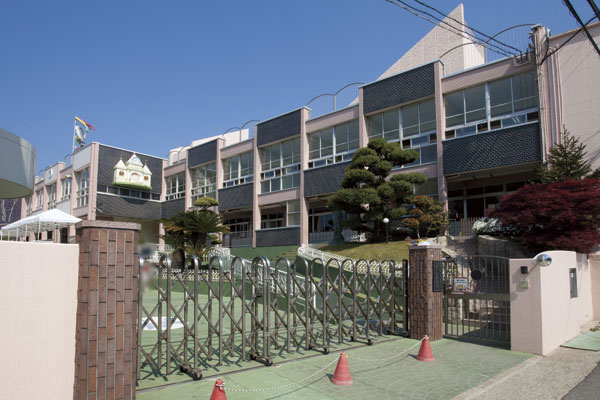 Kasumigaoka kindergarten (4-minute walk ・ About 290m) 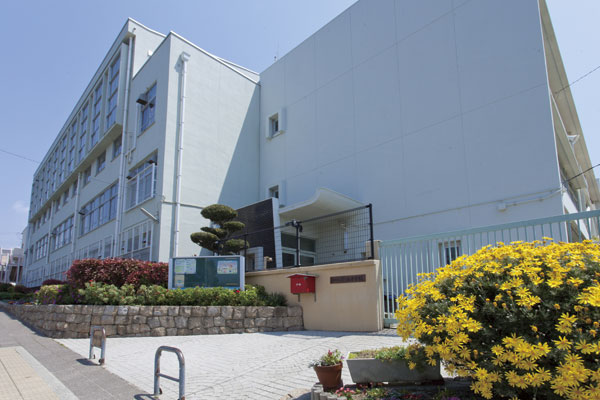 Kasumigaoka elementary school (4-minute walk ・ About 310m) 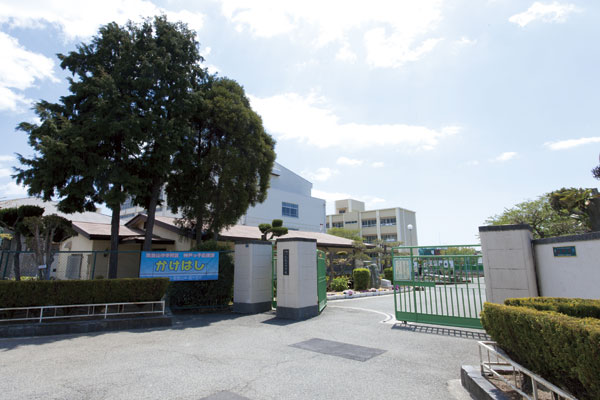 Utashikiyama junior high school (11 minutes' walk ・ About 880m) 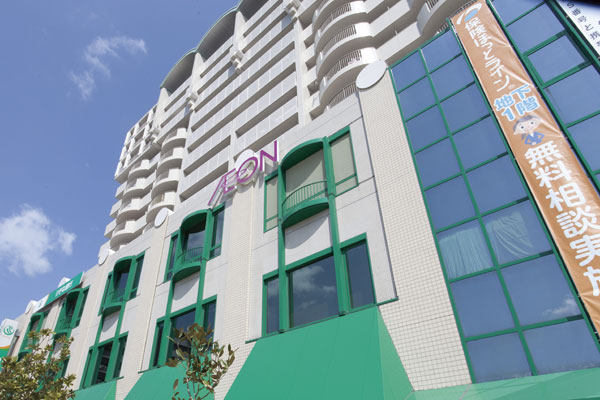 Ion Tarumi store (walk 11 minutes ・ About 850m) 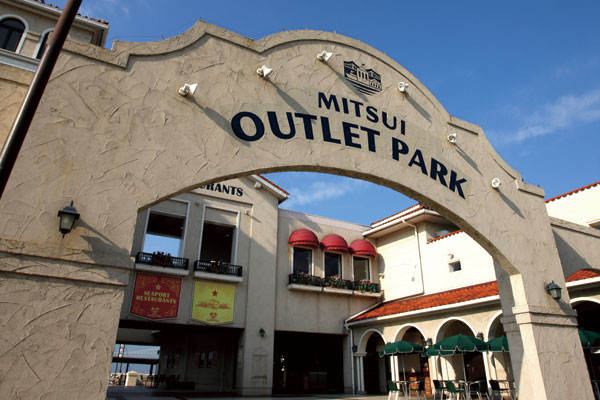 Mitsui Outlet Park Marinepia Kobe (walk 17 minutes ・ About 1350m) 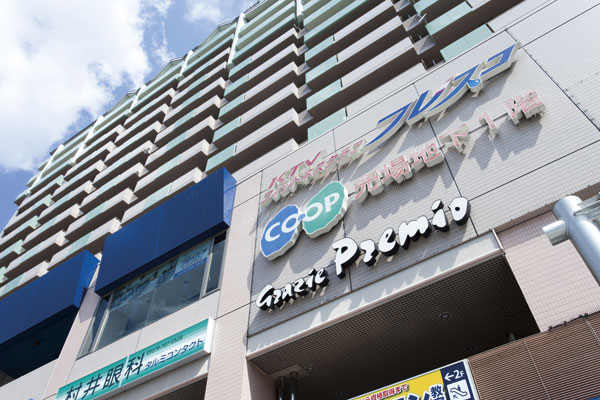 Co-op Tarumi (a 15-minute walk ・ About 1200m) 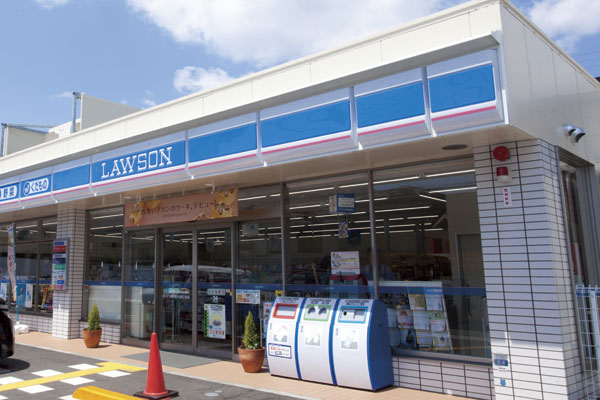 Lawson Kobe Kasumigaoka Yonchome store (2-minute walk ・ About 130m) 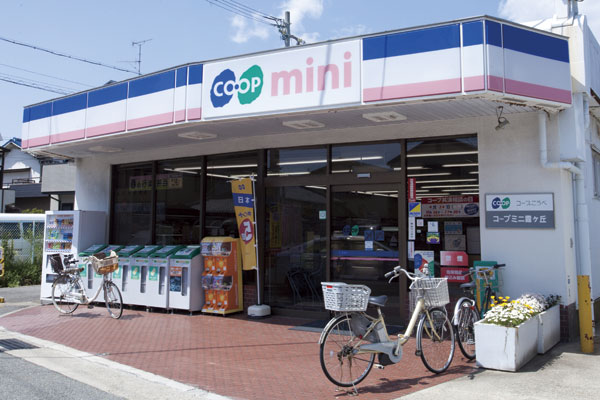 Kopumini Kasumigaoka (7 min walk ・ About 530m) 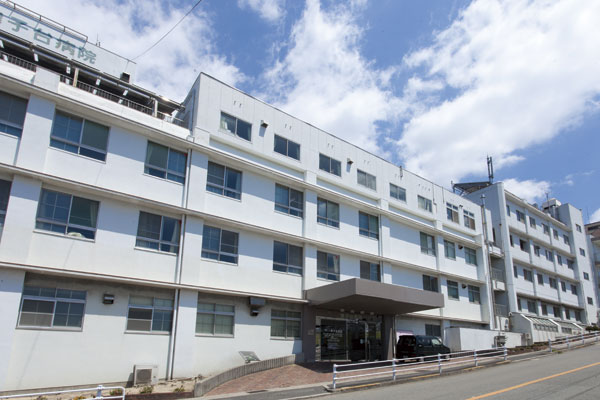 Maikodai hospital (14 mins ・ About 1100m) 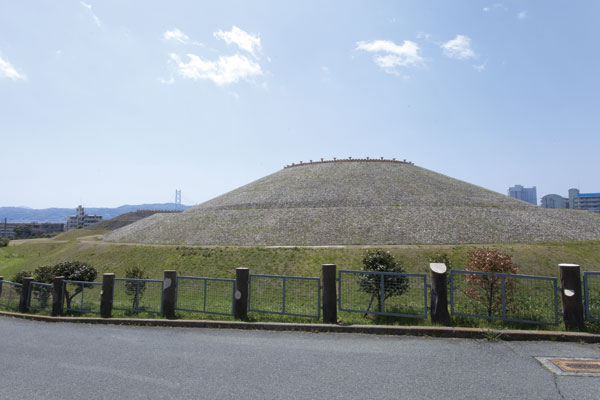 Five colors mound park (4-minute walk ・ About 300m) 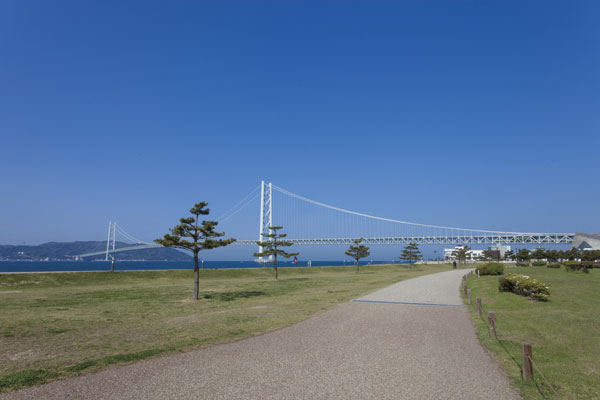 Maiko Tokai beach green space (a 9-minute walk ・ About 650m) 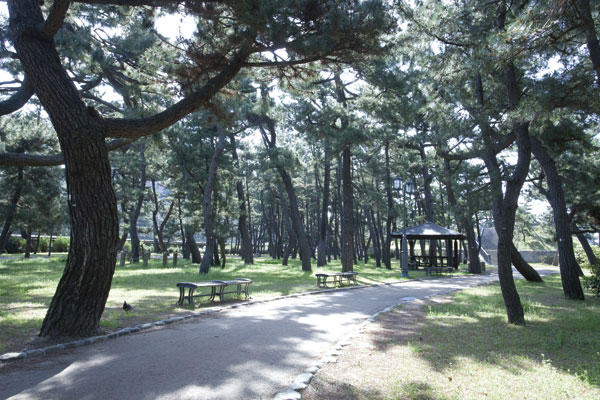 Maikokoen (a 15-minute walk ・ About 1200m) 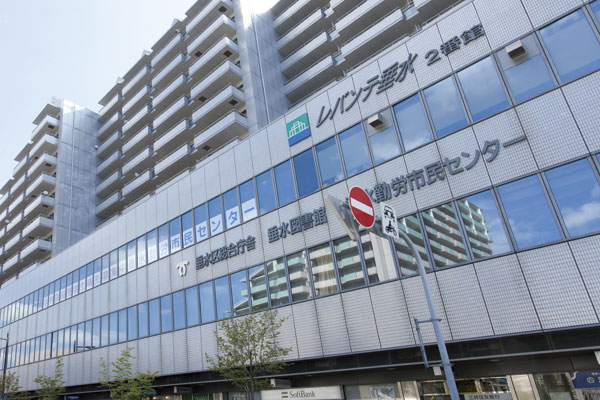 Tarumi Library (walk 16 minutes ・ About 1260m) 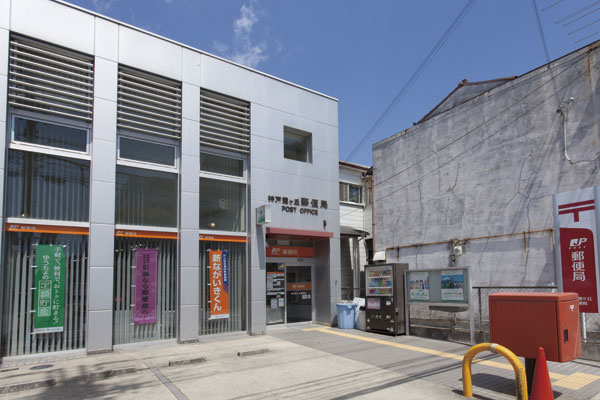 Kobe Kasumigaoka post office (3-minute walk ・ About 230m) 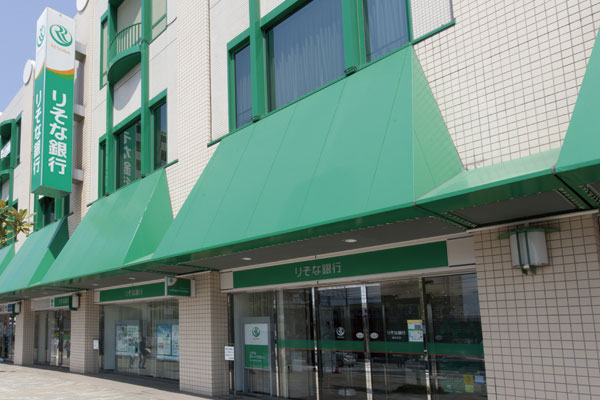 Resona Bank Tarumi Branch (11 minutes' walk ・ About 850m) 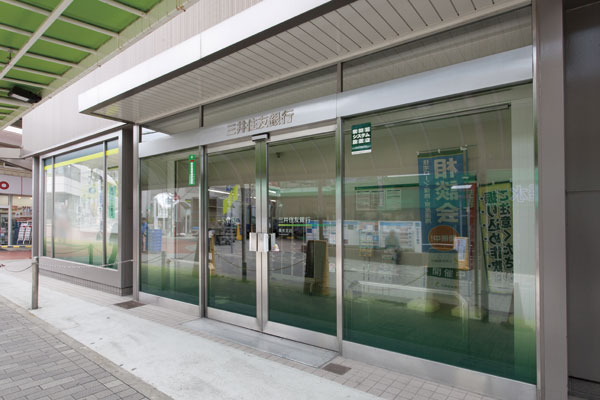 Sumitomo Mitsui Banking Corporation Tarumi branch (a 12-minute walk ・ About 960m) Location | ||||||||||||||||||||||||||||||||||||||||||||||||||||||||||||||||||||||||||||||||||||||||||||||||||||||