Investing in Japanese real estate
2015May
27,800,000 yen ~ 67 million yen, 2LDK + S (storeroom) ~ 4LDK ※ S=F, 65.73 sq m ~ 111.72 sq m
New Apartments » Kansai » Hyogo Prefecture » Kobe Tarumi-ku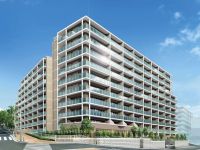 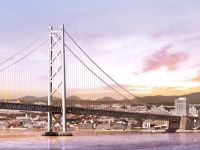
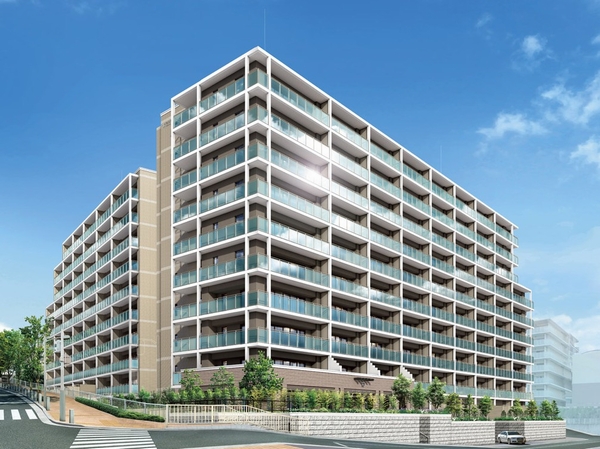 Exterior - Rendering 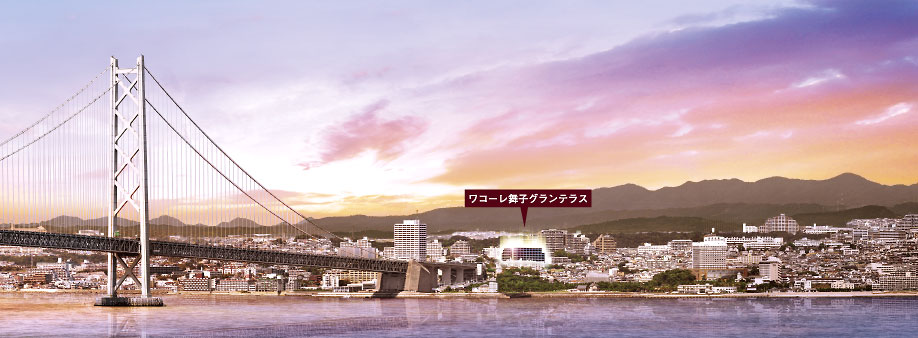 CG synthesis and Exterior - Rendering that has been subjected to some CG processing to photo overlooking the local district (September shooting 2013) than Awaji Island. In fact a slightly different 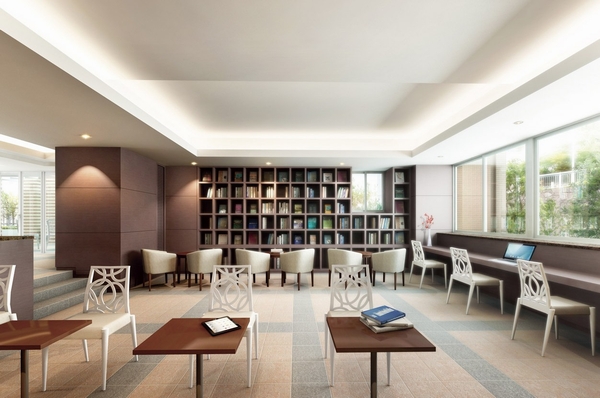 Library lounge by the tie-up of the Kinokuniya. Many books are lineup, You can browse freely. Also personal computer, you can use a comfortable wireless LAN environment such as a smart phone (Rendering) 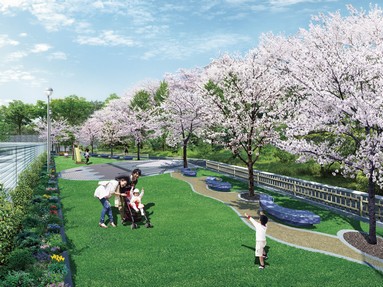 Grand Park, which is colored by cherry trees. Also provided promenade and children's play equipment. In the spring you can enjoy cherry blossom viewing (Rendering) 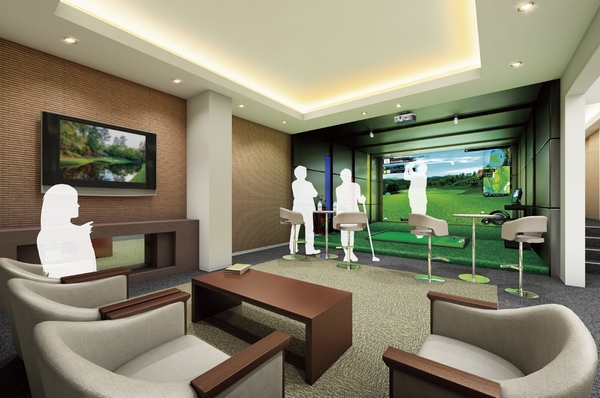 <Hyogo Prefecture, first adopted ※ A large screen of> 150 inches, Golf simulator that you can experience the famous courses and popular course round at home and abroad (Rendering. Usage fee undecided) ※ In the performance of the golf simulator manufacturer <GOLFZON Japan (Ltd.)>, first adopted in the new condominiums in Hyogo prefecture (2013 of November) 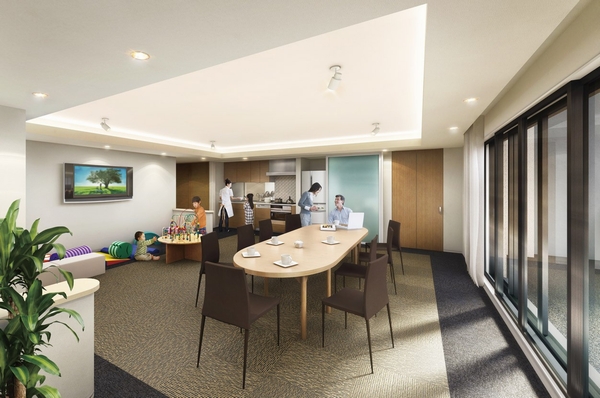 The kitchen is installed, Home party, such as to use the party room. Bonerundo will also features a children's space stocked with playthings of (Rendering. Usage fee undecided) 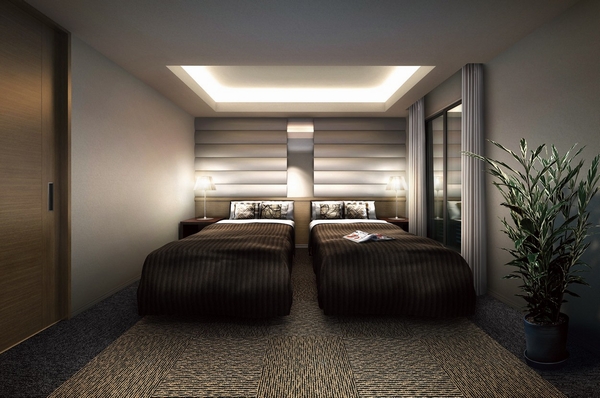 Hotel-like guest room, which also includes a wash room and bathroom. You can stay without hesitation to your friends and relatives (Rendering. Usage fee undecided) 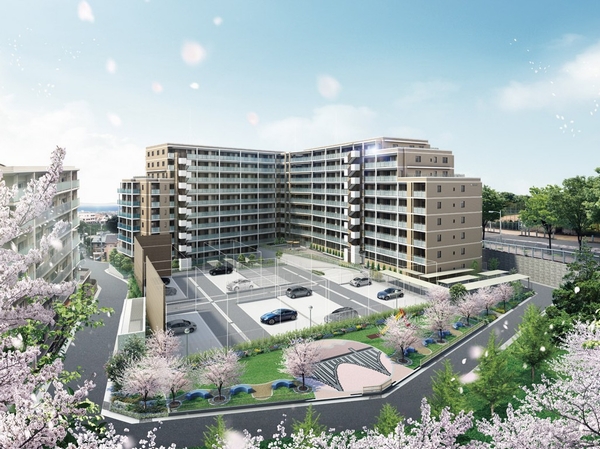 In addition to a variety of common areas, to open space, Such as the Grand Court and the Grand Park, nature and Fureaeru design the space. Local south side in the first-class low-rise exclusive residential area, full of sense of openness (Rendering diagram and the peripheral illustrations) 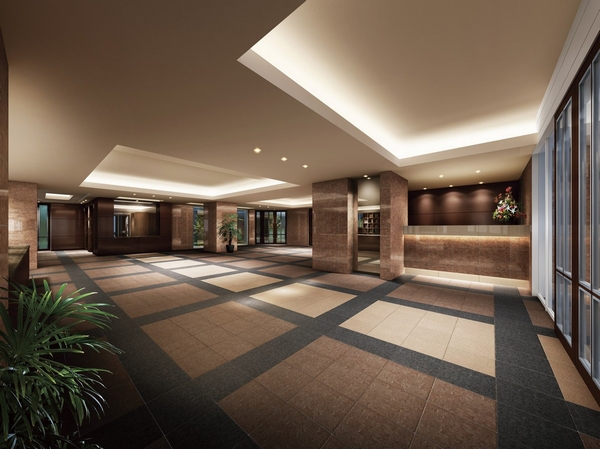 Some texture on the fold on the ceiling has been subjected to the entrance hall. 7 days a week (5:00 pm ~ Such as 9:00) concierge afternoon to wait, you fine-grained support is performed (Rendering) Buildings and facilities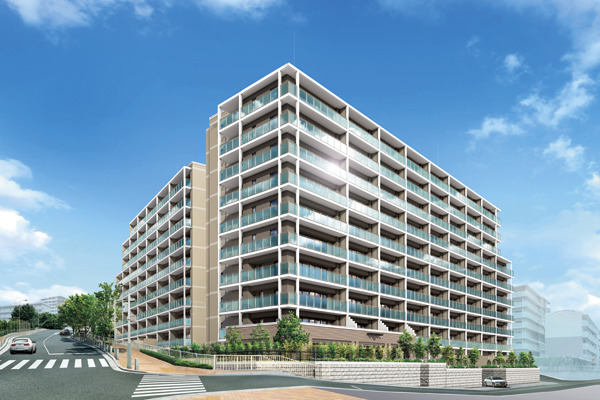 Exterior - Rendering Surrounding environment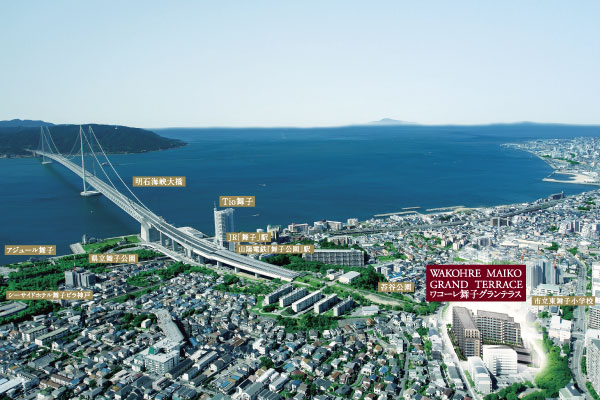 Has been CG synthesizing Exterior - Rendering such as in the sky around local shooting (September shooting 2013), In fact a slightly different Buildings and facilities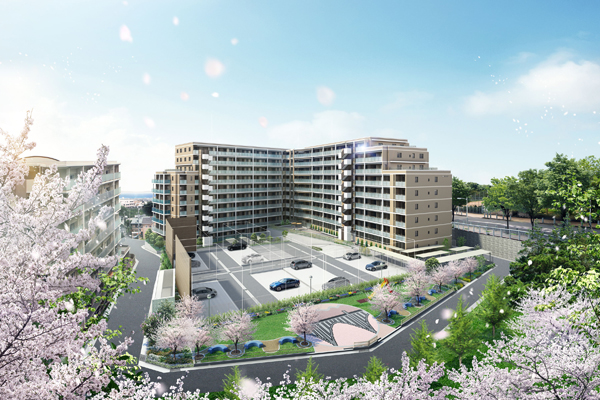 In addition to the variety of the hotel common areas, In open space, Grand Court and the Grand Park, etc., Design a space that Fureaeru with nature. Local south side is a first-class low-rise exclusive residential area, has been full of sense of openness (Exterior diagram and the peripheral illustrations) 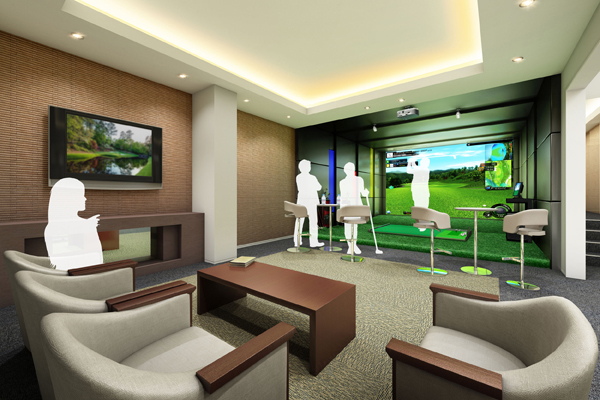 <Hyogo prefecture's first adoption ※ A large screen of> 150 inches, Golf simulator that can experience the tournament courses and popular course round will be installed (golf simulator ・ Lounge Rendering. Use fee TBD) 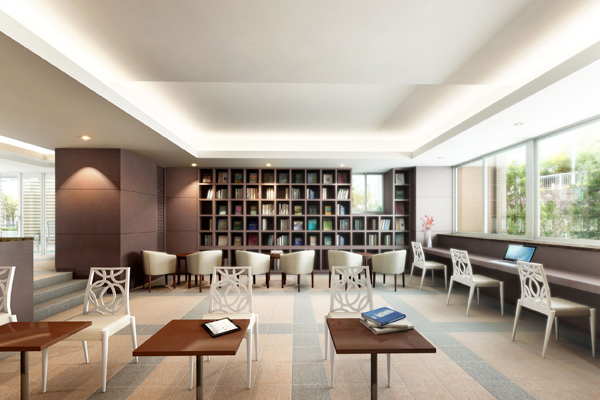 Library lounge by the tie-up of the Kinokuniya. Many books are lineup, You can browse free (library lounge Rendering) 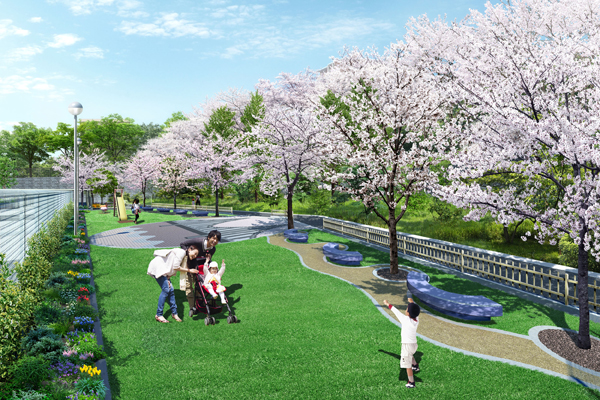 It established the Grand Park with a promenade on the site north. Such as in the spring draw a little cherry trees can enjoy cherry-blossom viewing, Is the space to encourage petting between residents (Grand Park Rendering) Living![Living. [Gas hot water floor heating] Gas hot-water floor heating to warm the whole room evenly it has been adopted from the feet (same specifications)](/images/hyogo/kobeshitarumi/cf4c36e04.jpg) [Gas hot water floor heating] Gas hot-water floor heating to warm the whole room evenly it has been adopted from the feet (same specifications) Kitchen![Kitchen. [Stove select] Equipped with a temperature control function and safety function as a "glass-top stove.", You can choose from two types of "IH cooking heaters" of large thermal power equipped with the top surface operation (select illustration / Free of charge ・ There application deadline)](/images/hyogo/kobeshitarumi/cf4c36e02.gif) [Stove select] Equipped with a temperature control function and safety function as a "glass-top stove.", You can choose from two types of "IH cooking heaters" of large thermal power equipped with the top surface operation (select illustration / Free of charge ・ There application deadline) ![Kitchen. [Disposer] Crushing the garbage generated in the kitchen, Disposer which can be passed along with the water. And purification treatment in a dedicated waste water treatment tank also reduces the burden on the environment because the flow in the sewer from. Of garbage treatment is easier, And both a clean kitchen environment and eco (same specifications)](/images/hyogo/kobeshitarumi/cf4c36e05.jpg) [Disposer] Crushing the garbage generated in the kitchen, Disposer which can be passed along with the water. And purification treatment in a dedicated waste water treatment tank also reduces the burden on the environment because the flow in the sewer from. Of garbage treatment is easier, And both a clean kitchen environment and eco (same specifications) Bathing-wash room![Bathing-wash room. [Thermos bathtub] They were less likely to fall the temperature of the hot water by covering the bath with a heat insulating material, Adopt a "thermos bathtub". In happy specification to family bath time is different, Energy-saving effect can be expected (conceptual diagram)](/images/hyogo/kobeshitarumi/cf4c36e01.gif) [Thermos bathtub] They were less likely to fall the temperature of the hot water by covering the bath with a heat insulating material, Adopt a "thermos bathtub". In happy specification to family bath time is different, Energy-saving effect can be expected (conceptual diagram) 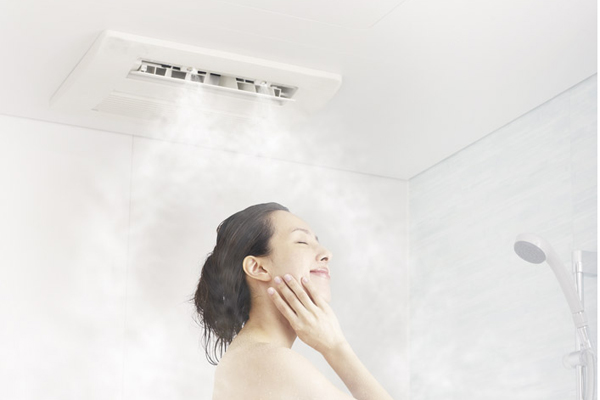 (Shared facilities ・ Common utility ・ Pet facility ・ Variety of services ・ Security ・ Earthquake countermeasures ・ Disaster-prevention measures ・ Building structure ・ Such as the characteristics of the building) Shared facilities![Shared facilities. [Cafe Terrace (outdoor) ・ Cafe Lounge (indoor)] Cafe lounge was installed vendors feel free to spend the time of the little room in the day. You can also use the terrace seat to suit the weather and mood ※ Drinks are paid (Rendering)](/images/hyogo/kobeshitarumi/cf4c36f05.jpg) [Cafe Terrace (outdoor) ・ Cafe Lounge (indoor)] Cafe lounge was installed vendors feel free to spend the time of the little room in the day. You can also use the terrace seat to suit the weather and mood ※ Drinks are paid (Rendering) ![Shared facilities. [Party Room ・ Children's Playground] Including meetings and birthday party of Mrs. each other, Space available, such as in meetings and practice of management associations are available. Kitchen to be able to respond to party ・ TV are also outfitted. Also, It has also been installed Children's Playground, which was introduced the commodity of "Bonerundo" to deliver the toys that were carefully selected from all over the world (Rendering)](/images/hyogo/kobeshitarumi/cf4c36f02.jpg) [Party Room ・ Children's Playground] Including meetings and birthday party of Mrs. each other, Space available, such as in meetings and practice of management associations are available. Kitchen to be able to respond to party ・ TV are also outfitted. Also, It has also been installed Children's Playground, which was introduced the commodity of "Bonerundo" to deliver the toys that were carefully selected from all over the world (Rendering) ![Shared facilities. [Guest rooms] Guest room with members of the friends and relatives also can feel free to stay are available. Twin bed, It has become a feature hotel specification to wash room and bathroom ※ Paid (Rendering)](/images/hyogo/kobeshitarumi/cf4c36f03.jpg) [Guest rooms] Guest room with members of the friends and relatives also can feel free to stay are available. Twin bed, It has become a feature hotel specification to wash room and bathroom ※ Paid (Rendering) ![Shared facilities. [Entrance hall] As if the hotel, Adopt a concierge service to fine support the day-to-day lives of residents. 365 days, To everything from mundane things like cleaning of intercession, Us to respond to a variety of order (Rendering)](/images/hyogo/kobeshitarumi/cf4c36f06.jpg) [Entrance hall] As if the hotel, Adopt a concierge service to fine support the day-to-day lives of residents. 365 days, To everything from mundane things like cleaning of intercession, Us to respond to a variety of order (Rendering) Pet![Pet. [Pet breeding Allowed] Such as a dog or cat, So that the pet also live together as a member of an important family, Pet breeding has also become possible ※ With respect to pet breeding, size, There is a limit, such as type. Please contact the clerk in detail (an example of a frog pets)](/images/hyogo/kobeshitarumi/cf4c36f14.jpg) [Pet breeding Allowed] Such as a dog or cat, So that the pet also live together as a member of an important family, Pet breeding has also become possible ※ With respect to pet breeding, size, There is a limit, such as type. Please contact the clerk in detail (an example of a frog pets) Variety of services![Variety of services. [Morning newspaper delivery service] Every morning, Deliver the morning newspaper to newspaper received of each residence. It eliminates the need to go to a busy morning to get the newspaper ※ It is provided by the newsagent ※ Free of charge (PICT)](/images/hyogo/kobeshitarumi/cf4c36f08.gif) [Morning newspaper delivery service] Every morning, Deliver the morning newspaper to newspaper received of each residence. It eliminates the need to go to a busy morning to get the newspaper ※ It is provided by the newsagent ※ Free of charge (PICT) ![Variety of services. [Dust shooter Service] Convenient service to the garbage disposal staff to act. It management staff will pick up if out in front of the entrance of each residence in the time determined the combustible waste ※ There is a specified date and time of recovery ※ burnable garbage, Plastic containers and packaging, Carry-out at each other than PET bottles. See garbage calendar of distribution at a later date the implementation date and time, etc. ※ Free of charge (PICT)](/images/hyogo/kobeshitarumi/cf4c36f09.gif) [Dust shooter Service] Convenient service to the garbage disposal staff to act. It management staff will pick up if out in front of the entrance of each residence in the time determined the combustible waste ※ There is a specified date and time of recovery ※ burnable garbage, Plastic containers and packaging, Carry-out at each other than PET bottles. See garbage calendar of distribution at a later date the implementation date and time, etc. ※ Free of charge (PICT) ![Variety of services. [Bicycle rental system, "F-rents"] Five prepare a power-assisted bicycle that can feel free to rental. Remove the key and the battery from full-time rocker in a non-contact key authentication, At any time it is available ※ Paid (PICT)](/images/hyogo/kobeshitarumi/cf4c36f10.gif) [Bicycle rental system, "F-rents"] Five prepare a power-assisted bicycle that can feel free to rental. Remove the key and the battery from full-time rocker in a non-contact key authentication, At any time it is available ※ Paid (PICT) ![Variety of services. [EV (electric vehicle) battery charger "F-charge"] Electric vehicles in a non-contact key authentication ・ You can charge the plug-in hybrid vehicles. Automatically stop the electricity supply at the end of charge, Will notify the user of the end-of-charge by e-mail ※ Paid (PICT)](/images/hyogo/kobeshitarumi/cf4c36f11.gif) [EV (electric vehicle) battery charger "F-charge"] Electric vehicles in a non-contact key authentication ・ You can charge the plug-in hybrid vehicles. Automatically stop the electricity supply at the end of charge, Will notify the user of the end-of-charge by e-mail ※ Paid (PICT) Security![Security. [Non-contact key] Even when a lot of luggage, You can unlock the auto-lock of comfortably shared entrance by simply by waving to the receiver (same specifications)](/images/hyogo/kobeshitarumi/cf4c36f16.jpg) [Non-contact key] Even when a lot of luggage, You can unlock the auto-lock of comfortably shared entrance by simply by waving to the receiver (same specifications) ![Security. [Crime prevention (magnet) sensor] The opening and the entrance of all dwelling units established a crime prevention (magnet) sensor in conjunction with Osaka Gas Security Service. It corresponds to trespassing, such as the time of absence ※ FIX window ・ Except glass block (same specifications)](/images/hyogo/kobeshitarumi/cf4c36f17.gif) [Crime prevention (magnet) sensor] The opening and the entrance of all dwelling units established a crime prevention (magnet) sensor in conjunction with Osaka Gas Security Service. It corresponds to trespassing, such as the time of absence ※ FIX window ・ Except glass block (same specifications) ![Security. [FeliCa corresponding intercom "Isles"] Internet home security services of Osaka Gas Security Service "Isles". Or inform the report security sensors in the mobile phone e-mail, Is a service of peace of mind to return home of the family can be confirmed. Also FeliCa authentication function has also been equipped with (logo)](/images/hyogo/kobeshitarumi/cf4c36f18.gif) [FeliCa corresponding intercom "Isles"] Internet home security services of Osaka Gas Security Service "Isles". Or inform the report security sensors in the mobile phone e-mail, Is a service of peace of mind to return home of the family can be confirmed. Also FeliCa authentication function has also been equipped with (logo) Features of the building![Features of the building. [appearance] Subjected to CG synthesis to view photos from the vicinity of the site (September shooting 2013), Those obtained by combining the appearance Rendering, position ・ Scale, etc., In fact a slightly different](/images/hyogo/kobeshitarumi/cf4c36f20.jpg) [appearance] Subjected to CG synthesis to view photos from the vicinity of the site (September shooting 2013), Those obtained by combining the appearance Rendering, position ・ Scale, etc., In fact a slightly different Building structure![Building structure. [Environmental performance display system of the Kobe City residence] The efforts of building a comprehensive environment plan that building owners to submit to Kobe, Five of the evaluation is displayed in leaves mark and the sun mark of 5 stages of important items, You are viewing a comprehensive assessment of the five stages of the building environmental performance](/images/hyogo/kobeshitarumi/cf4c36f07.gif) [Environmental performance display system of the Kobe City residence] The efforts of building a comprehensive environment plan that building owners to submit to Kobe, Five of the evaluation is displayed in leaves mark and the sun mark of 5 stages of important items, You are viewing a comprehensive assessment of the five stages of the building environmental performance ![Building structure. [Void Slab construction method] Void Slab thickness of about 250mm ~ About 270mm. By adopting the Void Slab construction method, Small beams to support the slab of the wide span is not required, To achieve the refreshing indoor space (conceptual diagram)](/images/hyogo/kobeshitarumi/cf4c36f15.gif) [Void Slab construction method] Void Slab thickness of about 250mm ~ About 270mm. By adopting the Void Slab construction method, Small beams to support the slab of the wide span is not required, To achieve the refreshing indoor space (conceptual diagram) ![Building structure. [Double-glazing] By using a multi-layer glass sandwiching a hollow layer in two glass into the opening, Provide excellent living in thermal insulation. Also suppresses occurrence of condensation (conceptual diagram)](/images/hyogo/kobeshitarumi/cf4c36f19.gif) [Double-glazing] By using a multi-layer glass sandwiching a hollow layer in two glass into the opening, Provide excellent living in thermal insulation. Also suppresses occurrence of condensation (conceptual diagram) Surrounding environment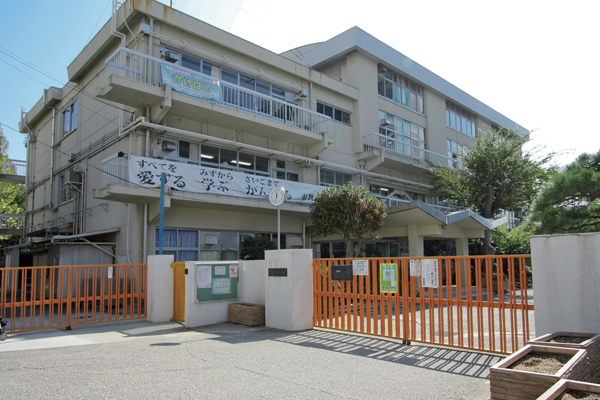 Municipal Higashimaiko Elementary School (3-minute walk ・ About 210m) 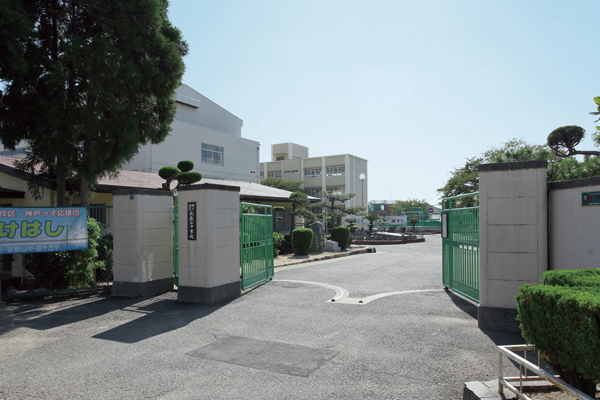 Municipal Utashikiyama junior high school (4-minute walk ・ About 280m) 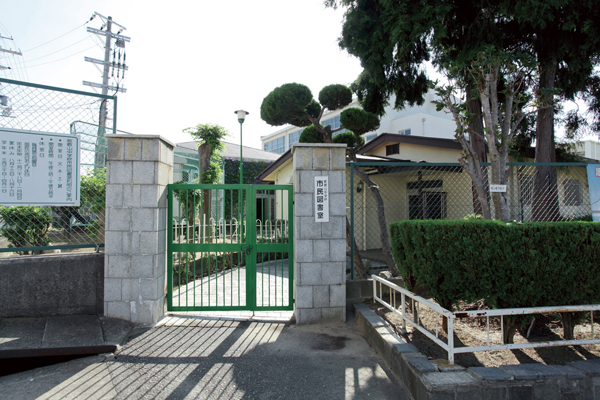 Utashikiyama Junior High School Public Library (4-minute walk ・ About 280m) 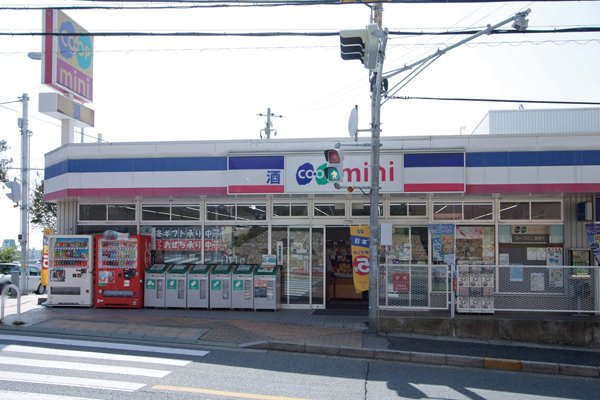 Kopumini Higashimaiko (1-minute walk ・ About 20m) 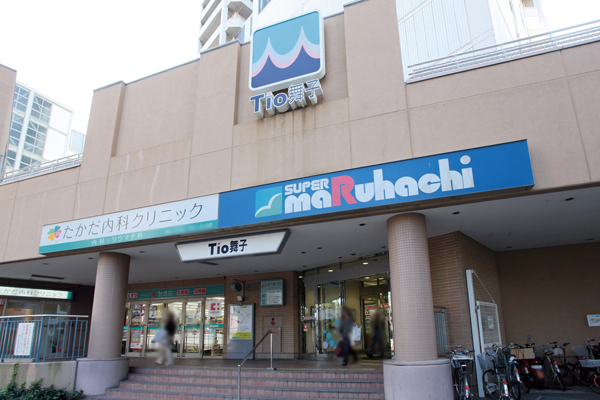 Tio Maiko shopping mall / Super Maruhachi Maiko store (8-minute walk ・ About 630m) 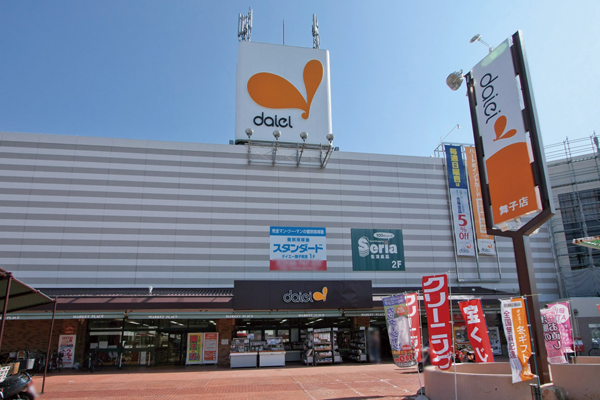 Daiei Maiko store (a 9-minute walk ・ About 720m) 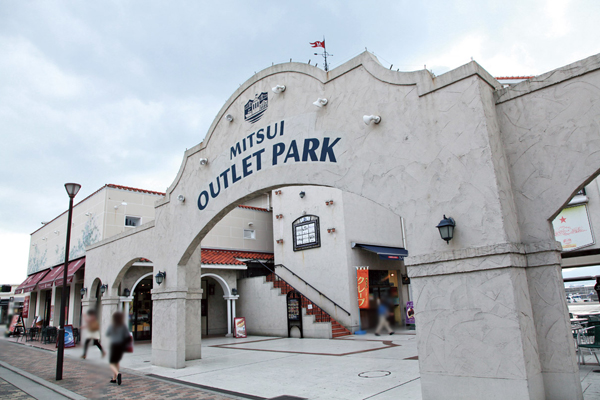 Mitsui Outlet Park Marine Pia Kobe (car about 4 minutes ・ About 2030m) 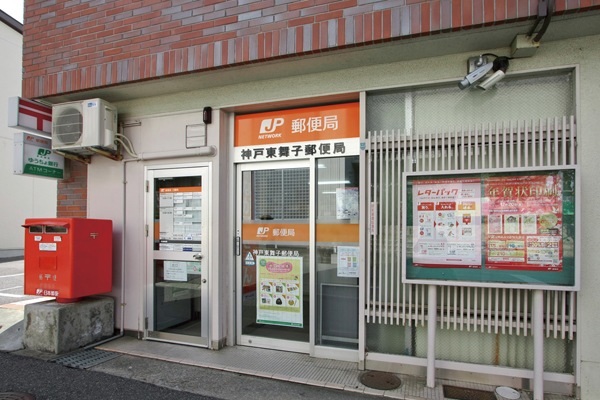 Kobe Higashimaiko post office (1-minute walk ・ About 50m) 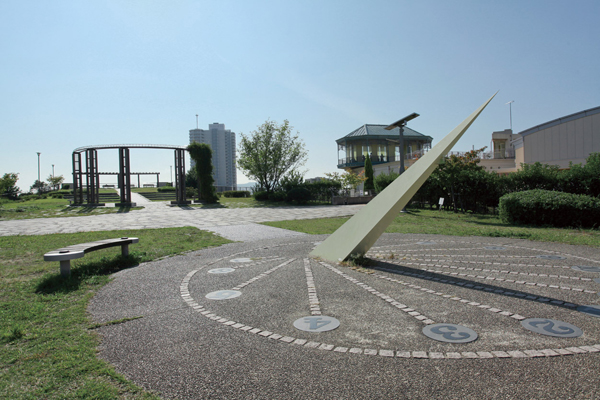 Koketani park (a 1-minute walk ・ About 20m) 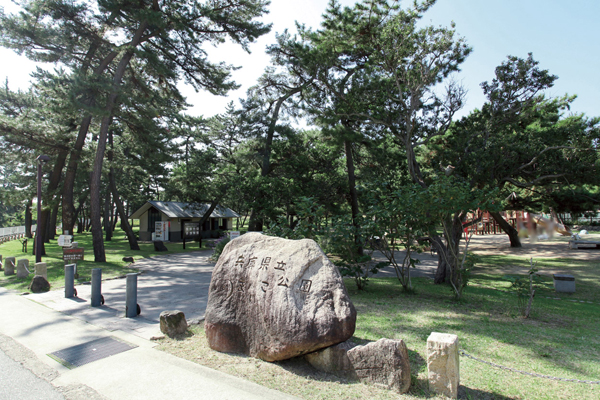 Prefectural Maikokoen (7 min walk ・ About 530m) 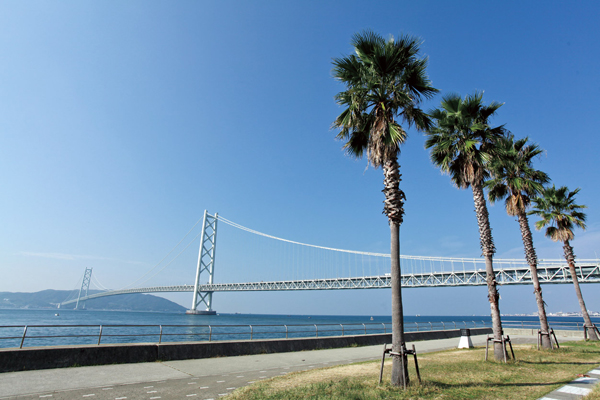 Azur Maiko (a 15-minute walk ・ About 1140m) Floor: 3LDK, occupied area: 78.03 sq m, Price: 34,700,000 yen ~ 40,100,000 yen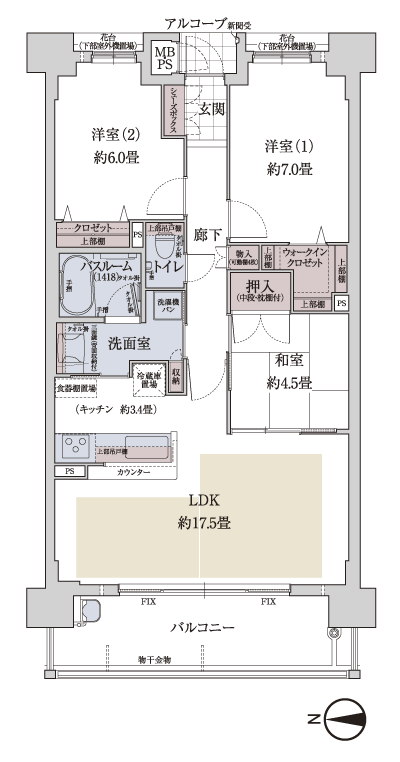 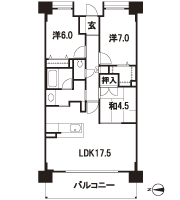 Floor: 4LDK, occupied area: 86.29 sq m, price: 39 million yen ~ 43,900,000 yen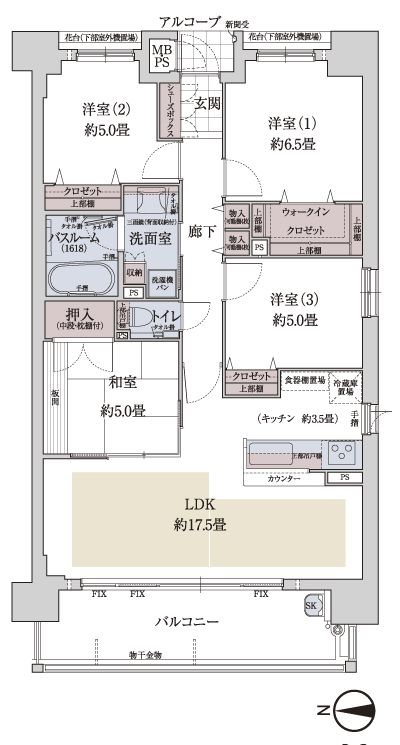 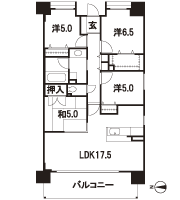 Floor: 4LDK, occupied area: 100.28 sq m, price: 56 million yen ~ 57 million yen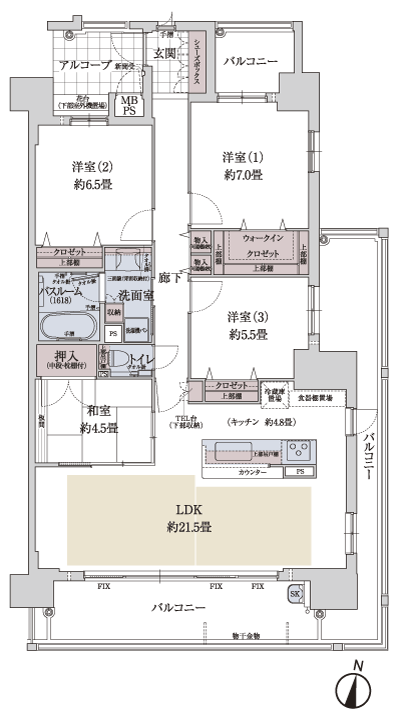 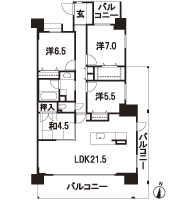 Location | ||||||||||||||||||||||||||||||||||||||||||||||||||||||||||||||||||||||||||||||||||||||||||||||||||||||||||||||||||