Investing in Japanese real estate
2015February
29,800,000 yen ~ 39,300,000 yen, 2LDK + S (storeroom) ・ 3LDK ※ S=F, 72.71 sq m ~ 83.27 sq m
New Apartments » Kansai » Hyogo Prefecture » Kobe Tarumi-ku 
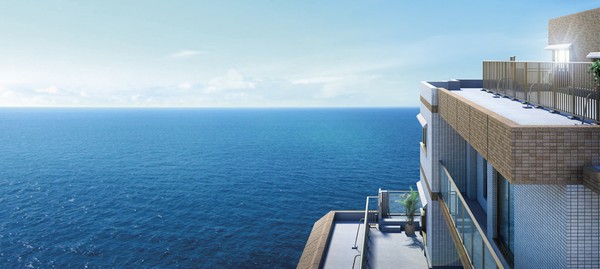 Like the location everyday landscape, such as resort hotels (Exterior view of CG synthesis the local peripheral photo of April 2013 shooting. In fact a slightly different) 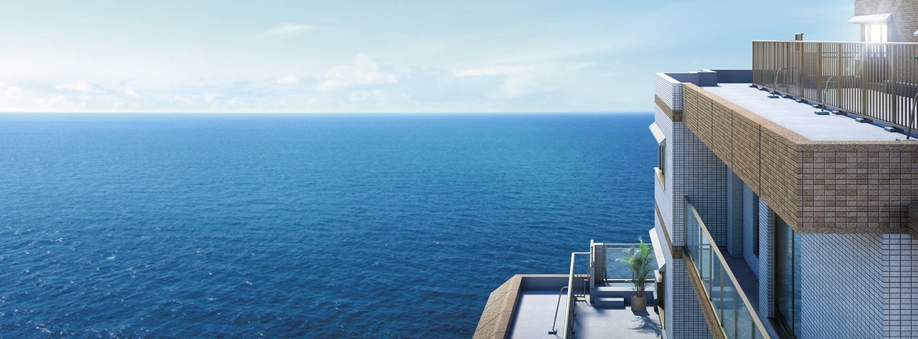 The sea and the sky changing constantly facial expressions, How much seen live and landscape without even get tired thing (CG synthesizing a local peripheral photo of the appearance Rendering April 2013 shooting. In fact a slightly different) 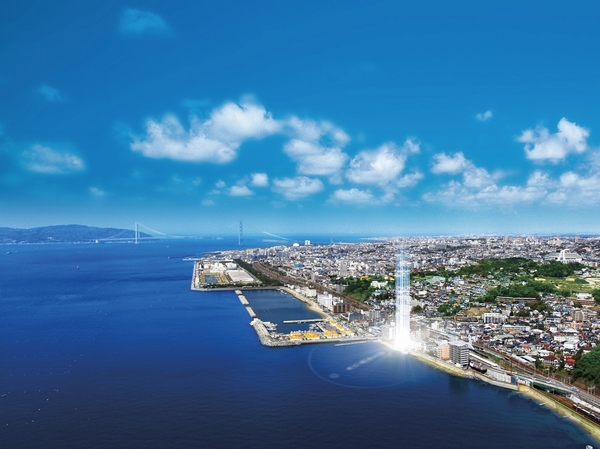 While a 2-minute walk station, Ocean view of much no more. House wrapped in a large open feeling and exhilaration of scale (some on aerial photographs of the April 2013 shooting CG synthesis. In fact a slightly different) 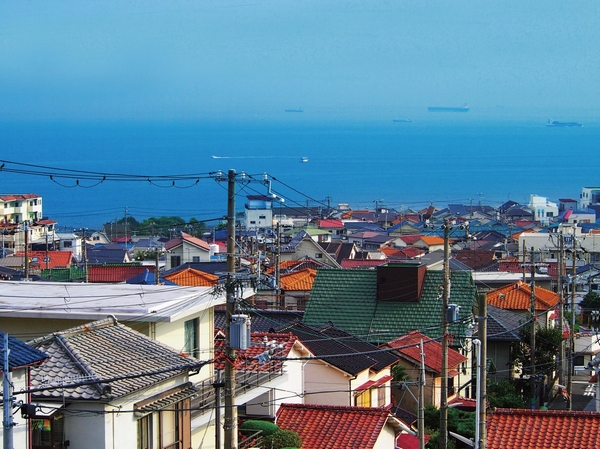 Station 2-minute walk, Convenience also enjoy to the city (near local landscape. About 400m) 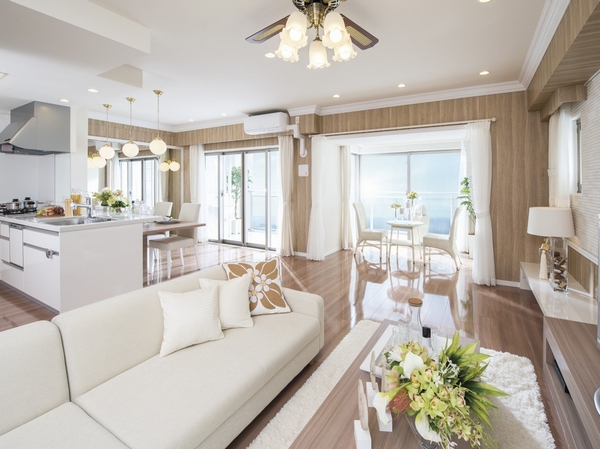 Living drifting appropriate sense of openness to the location ・ Dining (all indoor photography in the A type model room (including paid option)) 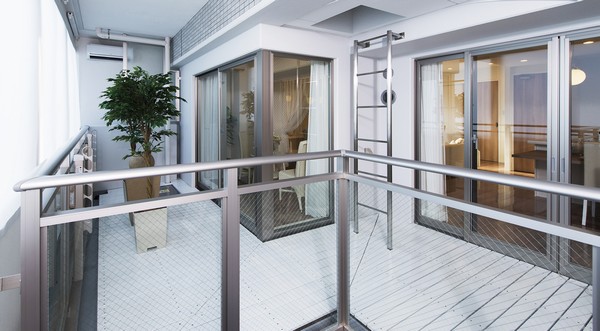 Full clarity landscape and the sound of waves, A balcony that can feel the sea breeze. Convenient slop sink, Also installed waterproof outlet 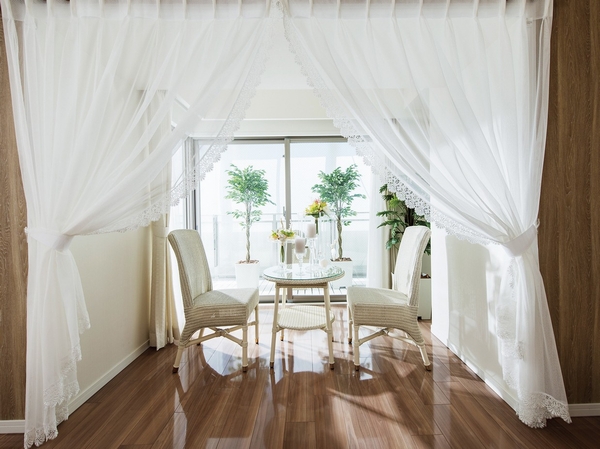 Living drifting appropriate sense of openness to the location ・ Dining (all indoor photography in the A type model room (including paid option)) Buildings and facilities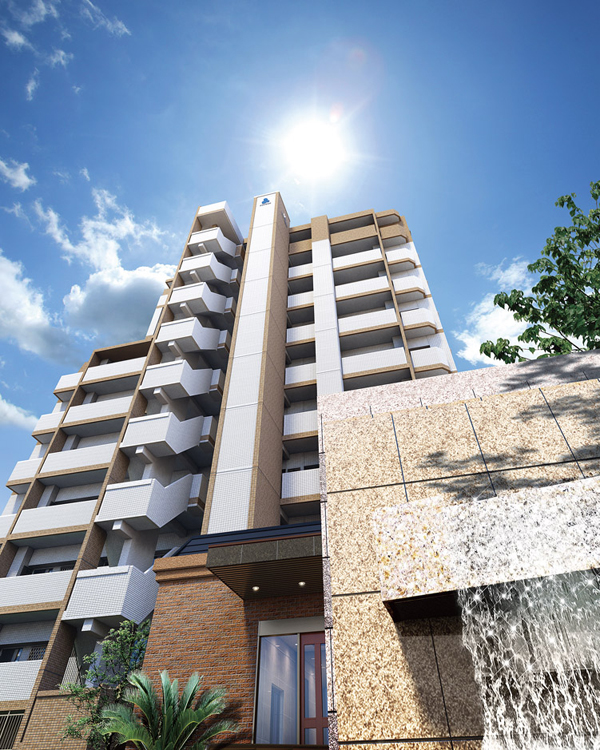 Against the background of the blue sky, Facing the sea. In large natural open land, Modern form that indicates the presence of sophisticated bathed and Sun Sun the sunlight. To accent the colors of beige and bright light gray as keynote. This was impersonate in fine tile neat appearance (Exterior view) 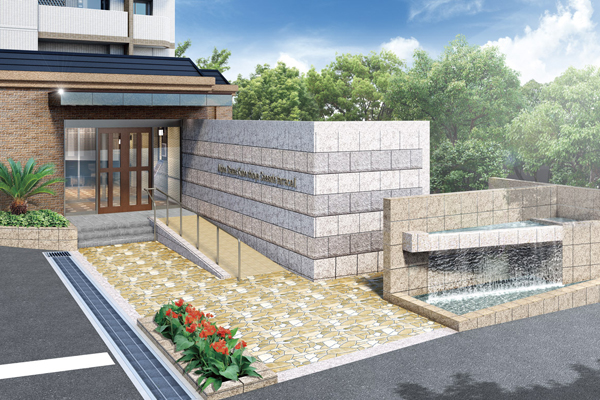 To escort to a time of relaxation, such as the resort, Choreographed entrance approach in the basin and waterfall. It is coordinated by bright earth color, Also finished in elegant taste which arranged planting. It is a space to tell the contented beginning of private time (entrance approach Rendering) 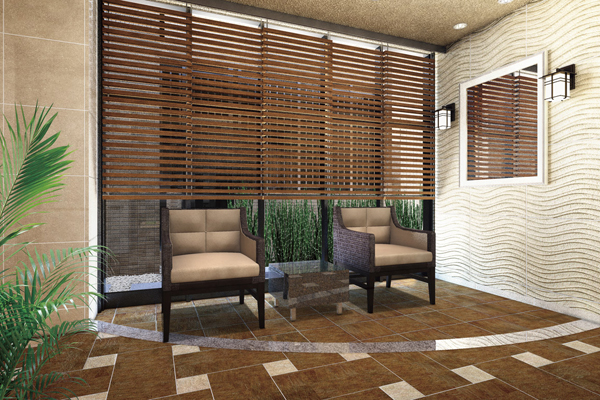 Floor was paved with quality tiles of brown, Walls using natural stone to convey the natural texture. Magnificent resort of peace scent entrance hall in the taste. Providing a Tsuboniwa in front that has entered the building, Production to increase the moisture and sense of openness has been made. Sofa that can be used in meeting and chatting is also available (entrance hall Rendering) Room and equipment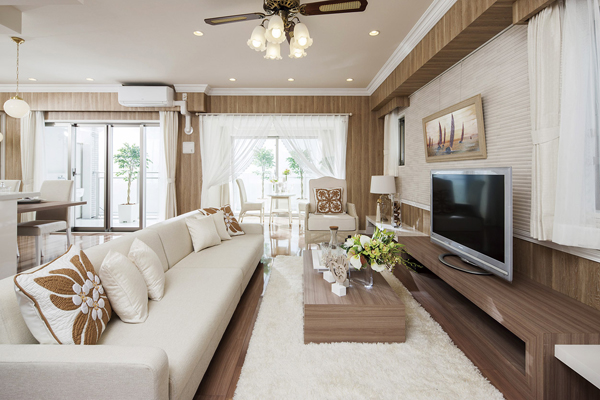 Bright south-facing living room ・ Dining, Exhilarating space with a sense of unity of the balcony. Place of Talking full of peace is, It is a sophisticated flooring (living ・ dining / A type model room) Buildings and facilities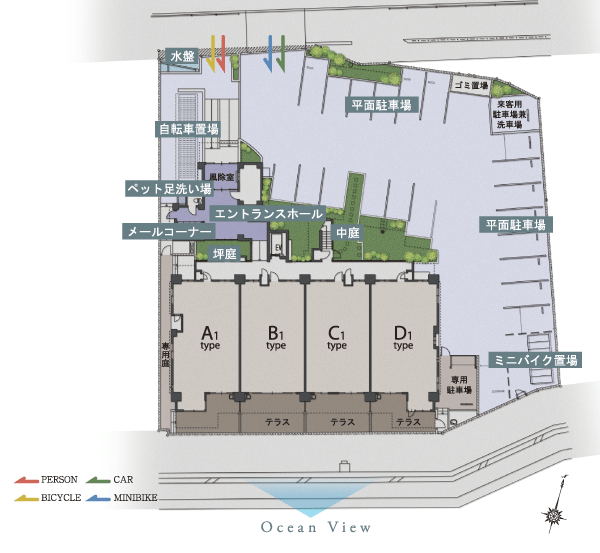 Lay out the residential building on the sea side, Realize the bright house of all Teiminami facing & ocean view. Everywhere planting is provided at the beginning of the Tsuboniwa, Produce a fresh moisture. All parking, including for visitors is a smooth plane expression utilized. Also, On the first floor dwelling unit further enhance the sense of openness terrace we are available (site layout) Surrounding environment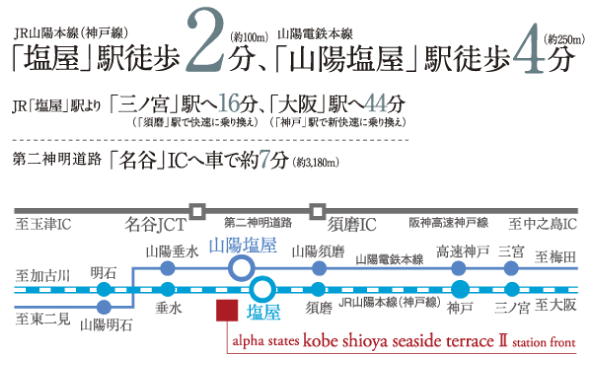 Access view Living![Living. [living ・ dining] Bright south-facing living room ・ Dining, Exhilarating space with a sense of unity of the balcony. Place of Talking full of peace is, It is a sophisticated flooring (A type model room)](/images/hyogo/kobeshitarumi/ed068ce07.jpg) [living ・ dining] Bright south-facing living room ・ Dining, Exhilarating space with a sense of unity of the balcony. Place of Talking full of peace is, It is a sophisticated flooring (A type model room) ![Living. [living ・ dining] Scent of resort to private time. Sunshine rich south-facing, It is a space of relaxation noble (A type model room)](/images/hyogo/kobeshitarumi/ed068ce18.jpg) [living ・ dining] Scent of resort to private time. Sunshine rich south-facing, It is a space of relaxation noble (A type model room) Kitchen![Kitchen. [kitchen] living ・ Face-to-face counter-style kitchen that is open to the dining. Is a high-function type also commitment seen in the design of the interior. It has also been secured colorful storage to keep the aesthetics (A type model room)](/images/hyogo/kobeshitarumi/ed068ce06.jpg) [kitchen] living ・ Face-to-face counter-style kitchen that is open to the dining. Is a high-function type also commitment seen in the design of the interior. It has also been secured colorful storage to keep the aesthetics (A type model room) ![Kitchen. [Glass top stove] Easy to clean beautiful appearance. Excellent temperature control function and safety is a high-sensitivity multi-function sensor mounted (same specifications)](/images/hyogo/kobeshitarumi/ed068ce01.jpg) [Glass top stove] Easy to clean beautiful appearance. Excellent temperature control function and safety is a high-sensitivity multi-function sensor mounted (same specifications) ![Kitchen. [Quiet sink] Water splashes, Adopted to suppress quiet sink the fall sound. Convenient detergent ・ It is with a sponge rack (same specifications)](/images/hyogo/kobeshitarumi/ed068ce02.jpg) [Quiet sink] Water splashes, Adopted to suppress quiet sink the fall sound. Convenient detergent ・ It is with a sponge rack (same specifications) ![Kitchen. [Water purifier with handheld shower faucet] Delicious and with a water purifier to clean water can be used at any time of the hand shower faucet. Head is convenient to the care and pulled out (same specifications) ※ Cartridge will be paid](/images/hyogo/kobeshitarumi/ed068ce03.jpg) [Water purifier with handheld shower faucet] Delicious and with a water purifier to clean water can be used at any time of the hand shower faucet. Head is convenient to the care and pulled out (same specifications) ※ Cartridge will be paid ![Kitchen. [Slide storage (with soft closers)] Slide storage can hold pots and tableware. Us with automatic adjust the speed in front of closed soft closer function (same specifications)](/images/hyogo/kobeshitarumi/ed068ce04.jpg) [Slide storage (with soft closers)] Slide storage can hold pots and tableware. Us with automatic adjust the speed in front of closed soft closer function (same specifications) ![Kitchen. [Artificial marble counter] Scratch luck hard to care is also a Easy, And elegantly produce a kitchen (same specifications)](/images/hyogo/kobeshitarumi/ed068ce05.jpg) [Artificial marble counter] Scratch luck hard to care is also a Easy, And elegantly produce a kitchen (same specifications) Bathing-wash room![Bathing-wash room. [bathroom] Sanitary with a clean sophisticated functional beauty was sought. Comfortable performance from the point of view of the people who use have been aggregated (A type model room)](/images/hyogo/kobeshitarumi/ed068ce16.jpg) [bathroom] Sanitary with a clean sophisticated functional beauty was sought. Comfortable performance from the point of view of the people who use have been aggregated (A type model room) ![Bathing-wash room. [Three-sided mirror (with rear storage)] Cosmetics and hair-dryer and Maeru with housed in three-sided mirror back. Shelf is abundantly provided, Also making it easier to organize small items (same specifications)](/images/hyogo/kobeshitarumi/ed068ce08.jpg) [Three-sided mirror (with rear storage)] Cosmetics and hair-dryer and Maeru with housed in three-sided mirror back. Shelf is abundantly provided, Also making it easier to organize small items (same specifications) ![Bathing-wash room. [Organic glass-based new material basin counter] Care is likely to flat integrated basin counter. On the surface, Water Repellent ・ Hatsu oil component is kneaded, Repel water and dirt "organic glass-based new material" has been adopted (same specifications)](/images/hyogo/kobeshitarumi/ed068ce09.jpg) [Organic glass-based new material basin counter] Care is likely to flat integrated basin counter. On the surface, Water Repellent ・ Hatsu oil component is kneaded, Repel water and dirt "organic glass-based new material" has been adopted (same specifications) ![Bathing-wash room. [bathroom] Bathroom relaxing comfortably in both mind and body. Not just keep the body clean, Bath time is demanded performance and beauty to be fun (A type model room)](/images/hyogo/kobeshitarumi/ed068ce10.jpg) [bathroom] Bathroom relaxing comfortably in both mind and body. Not just keep the body clean, Bath time is demanded performance and beauty to be fun (A type model room) ![Bathing-wash room. [Mist sauna with bathroom heating dryer] With high refresh effect mist sauna bathroom heating dryer, heating ・ Drying ・ Various functions such as is equipped with cool breeze (same specifications)](/images/hyogo/kobeshitarumi/ed068ce11.jpg) [Mist sauna with bathroom heating dryer] With high refresh effect mist sauna bathroom heating dryer, heating ・ Drying ・ Various functions such as is equipped with cool breeze (same specifications) ![Bathing-wash room. [Smart Thermo faucet] Convenient to choose a comfortable hot water temperature at a temperature adjustment handle. Stable water discharge temperature is obtained (same specifications)](/images/hyogo/kobeshitarumi/ed068ce12.jpg) [Smart Thermo faucet] Convenient to choose a comfortable hot water temperature at a temperature adjustment handle. Stable water discharge temperature is obtained (same specifications) Balcony ・ terrace ・ Private garden![balcony ・ terrace ・ Private garden. [balcony] Guests can indulge in a strikingly of exhilaration is open to the ocean view (A type model room)](/images/hyogo/kobeshitarumi/ed068ce17.jpg) [balcony] Guests can indulge in a strikingly of exhilaration is open to the ocean view (A type model room) ![balcony ・ terrace ・ Private garden. [Slop sink] Caring for flower watering and pet supplies, You can use the multi-purpose, such as washing of outdoor products (same specifications)](/images/hyogo/kobeshitarumi/ed068ce20.jpg) [Slop sink] Caring for flower watering and pet supplies, You can use the multi-purpose, such as washing of outdoor products (same specifications) Receipt![Receipt. [Shoe box] Large storage capacity of the shoe box to produce beautiful entrance. Umbrella stand and slippers rack has also been installed (same specifications)](/images/hyogo/kobeshitarumi/ed068ce14.jpg) [Shoe box] Large storage capacity of the shoe box to produce beautiful entrance. Umbrella stand and slippers rack has also been installed (same specifications) ![Receipt. [closet] It is a closet that can organize the clothing and accessories such functionally (same specifications)](/images/hyogo/kobeshitarumi/ed068ce15.jpg) [closet] It is a closet that can organize the clothing and accessories such functionally (same specifications) Interior![Interior. [Master bedroom] Also offers the type of walk-in closet in the master bedroom is provided. ventilation ・ Is a comfortable space design that has been consideration to lighting of (A type model room)](/images/hyogo/kobeshitarumi/ed068ce13.jpg) [Master bedroom] Also offers the type of walk-in closet in the master bedroom is provided. ventilation ・ Is a comfortable space design that has been consideration to lighting of (A type model room) 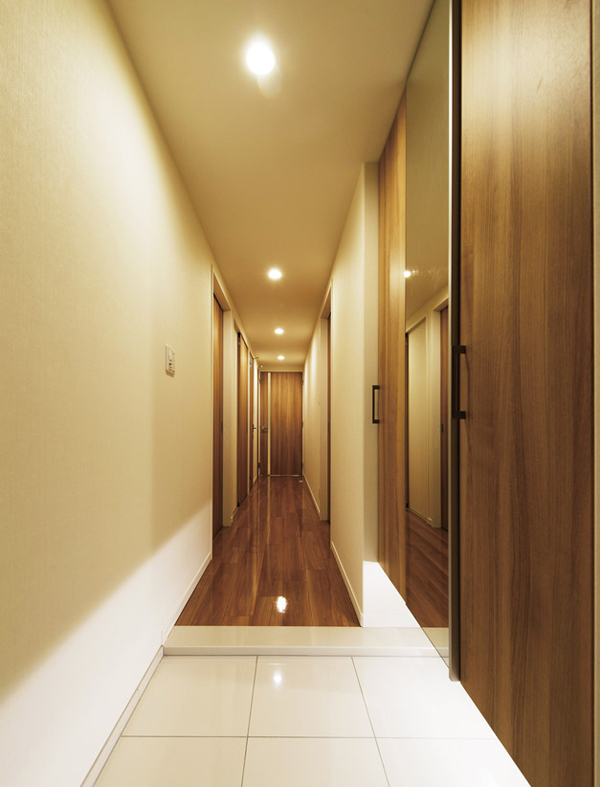 (Shared facilities ・ Common utility ・ Pet facility ・ Variety of services ・ Security ・ Earthquake countermeasures ・ Disaster-prevention measures ・ Building structure ・ Such as the characteristics of the building) Pet![Pet. [Pet breeding Allowed] Pet pet corresponding apartment to live together (an example of frog pets) ※ The size of the pet ・ number ・ There are constraints such as the type. For more information, please contact the person in charge](/images/hyogo/kobeshitarumi/ed068cf11.jpg) [Pet breeding Allowed] Pet pet corresponding apartment to live together (an example of frog pets) ※ The size of the pet ・ number ・ There are constraints such as the type. For more information, please contact the person in charge Security![Security. [auto lock] Adopted prevent auto-lock system unwanted visitor. Visitors will first call the visited dwelling unit in the entrance hall, Residents answering a television monitor intercom that are within the dwelling unit. You can see the door-to-door sales or unwanted visitors for the face is projected. As long as the visitor is that residents do not release the auto lock, Previously it has become a can not enter the system from the entrance hall (conceptual diagram)](/images/hyogo/kobeshitarumi/ed068cf20.gif) [auto lock] Adopted prevent auto-lock system unwanted visitor. Visitors will first call the visited dwelling unit in the entrance hall, Residents answering a television monitor intercom that are within the dwelling unit. You can see the door-to-door sales or unwanted visitors for the face is projected. As long as the visitor is that residents do not release the auto lock, Previously it has become a can not enter the system from the entrance hall (conceptual diagram) ![Security. [Hands-free intercom] You can check the entrance of visitors. Because it does not have a hand you can talk even if blocked both hands (same specifications)](/images/hyogo/kobeshitarumi/ed068cf15.jpg) [Hands-free intercom] You can check the entrance of visitors. Because it does not have a hand you can talk even if blocked both hands (same specifications) ![Security. [24 hours total security] Conceptual diagram](/images/hyogo/kobeshitarumi/ed068cf07.gif) [24 hours total security] Conceptual diagram Features of the building![Features of the building. [appearance] Including tiles and natural stone, Produce a space with a different variety of material of texture. Subtle change is the residence of pleasing to the eye modern design (Rendering)](/images/hyogo/kobeshitarumi/ed068cf08.jpg) [appearance] Including tiles and natural stone, Produce a space with a different variety of material of texture. Subtle change is the residence of pleasing to the eye modern design (Rendering) ![Features of the building. [appearance] CG synthesis in Exterior - Rendering the local peripheral photo of April 2013 shooting. In fact a slightly different](/images/hyogo/kobeshitarumi/ed068cf19.jpg) [appearance] CG synthesis in Exterior - Rendering the local peripheral photo of April 2013 shooting. In fact a slightly different Building structure![Building structure. [24-hour ventilation system] Incorporating the fresh air of the outside in the dwelling unit, 24-hour ventilation system to discharge the dirty air has been adopted (conceptual diagram)](/images/hyogo/kobeshitarumi/ed068cf01.gif) [24-hour ventilation system] Incorporating the fresh air of the outside in the dwelling unit, 24-hour ventilation system to discharge the dirty air has been adopted (conceptual diagram) ![Building structure. [sash] Sash T-2 grade adopted (some have part of the double sash). Airtightness of height, Reduce the external noise, It has been consideration in a quiet living environment (conceptual diagram)](/images/hyogo/kobeshitarumi/ed068cf02.gif) [sash] Sash T-2 grade adopted (some have part of the double sash). Airtightness of height, Reduce the external noise, It has been consideration in a quiet living environment (conceptual diagram) ![Building structure. [Flat floor design] It eliminates a step in the dwelling unit, Flat floor design with consideration to safety. Step of the living room and the hallway, of course, Achieve a full flat floor, which was also little difference in level of the powder room and toilet water around. You can also live in peace elderly and small children. Also, It is one of the easy-to-clean to be attractive. The corner of the room and corridors of the wall, Round processing is given, With also relieve the difficult pain injury hit, The wall is also difficult to safe specifications pain (conceptual diagram)](/images/hyogo/kobeshitarumi/ed068cf03.gif) [Flat floor design] It eliminates a step in the dwelling unit, Flat floor design with consideration to safety. Step of the living room and the hallway, of course, Achieve a full flat floor, which was also little difference in level of the powder room and toilet water around. You can also live in peace elderly and small children. Also, It is one of the easy-to-clean to be attractive. The corner of the room and corridors of the wall, Round processing is given, With also relieve the difficult pain injury hit, The wall is also difficult to safe specifications pain (conceptual diagram) ![Building structure. [floor] Adopted dream Void Slab on the floor slab. By the Void Slabs, Fewer beams that support the floor, Achieve a beautiful space that is not out small beams on the ceiling. The thickness of the slab up to 250mm (flooring sound insulation grade LL-45) and, It has also been consideration to the reduction of the daily life sound (conceptual diagram)](/images/hyogo/kobeshitarumi/ed068cf05.gif) [floor] Adopted dream Void Slab on the floor slab. By the Void Slabs, Fewer beams that support the floor, Achieve a beautiful space that is not out small beams on the ceiling. The thickness of the slab up to 250mm (flooring sound insulation grade LL-45) and, It has also been consideration to the reduction of the daily life sound (conceptual diagram) ![Building structure. [Pillar] Adopt a rugged steel reinforced concrete pillars that support the whole building. Arranged hard and thick deformed bar in the vertical direction, Fixed wound at approximately 100mm intervals rebar of the hoop around the. Built-in the mold on it, By implanting concrete and finished with a pillar of robust reinforced concrete solidified (conceptual diagram)](/images/hyogo/kobeshitarumi/ed068cf06.gif) [Pillar] Adopt a rugged steel reinforced concrete pillars that support the whole building. Arranged hard and thick deformed bar in the vertical direction, Fixed wound at approximately 100mm intervals rebar of the hoop around the. Built-in the mold on it, By implanting concrete and finished with a pillar of robust reinforced concrete solidified (conceptual diagram) ![Building structure. [Double sash] Thermal insulation, Excellent sound insulation performance, Adopt a double sash to create a comfortable indoor environment. Cooling and heating efficiency is also enhanced, To achieve the energy saving effect (same specifications) ※ North window only](/images/hyogo/kobeshitarumi/ed068cf16.jpg) [Double sash] Thermal insulation, Excellent sound insulation performance, Adopt a double sash to create a comfortable indoor environment. Cooling and heating efficiency is also enhanced, To achieve the energy saving effect (same specifications) ※ North window only ![Building structure. [Pile foundation] Adopt a "cast-in-place concrete pile construction method" to the foundation to support the building. Driving the field hitting concrete until the rigid support layer, We assume a stronger foundation (conceptual diagram)](/images/hyogo/kobeshitarumi/ed068cf14.gif) [Pile foundation] Adopt a "cast-in-place concrete pile construction method" to the foundation to support the building. Driving the field hitting concrete until the rigid support layer, We assume a stronger foundation (conceptual diagram) ![Building structure. [Energy-saving water heater <eco Jaws>] Exhaust heat ・ By latent heat recovery system, Significantly up the hot water supply efficiency. With reduced running costs, Hot water supply of energy-saving specifications ・ It is a heating system (logo)](/images/hyogo/kobeshitarumi/ed068cf18.gif) [Energy-saving water heater <eco Jaws>] Exhaust heat ・ By latent heat recovery system, Significantly up the hot water supply efficiency. With reduced running costs, Hot water supply of energy-saving specifications ・ It is a heating system (logo) ![Building structure. [Environmental performance display of Kobe dwelling] The efforts of building a comprehensive environment plan that building owners to submit to Kobe, Five of the evaluation is displayed in leaves mark and the sun mark of 5 stages of important items, You are viewing a comprehensive assessment of the five stages of the building environmental performance](/images/hyogo/kobeshitarumi/ed068cf12.gif) [Environmental performance display of Kobe dwelling] The efforts of building a comprehensive environment plan that building owners to submit to Kobe, Five of the evaluation is displayed in leaves mark and the sun mark of 5 stages of important items, You are viewing a comprehensive assessment of the five stages of the building environmental performance Surrounding environment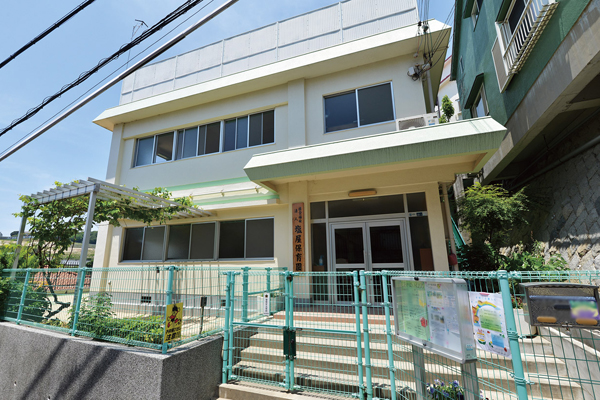 Shioya nursery school (8-minute walk ・ About 640m) 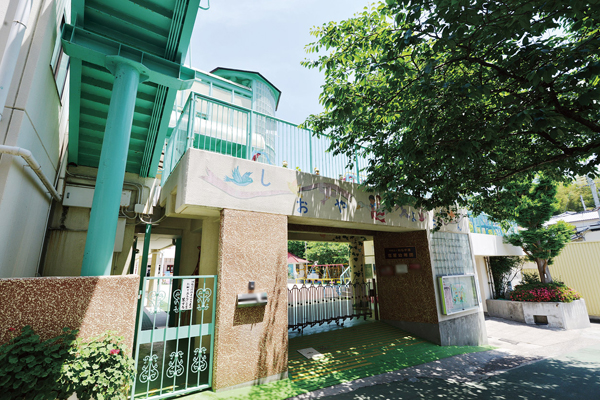 Shioya kindergarten (walk 11 minutes ・ About 830m) 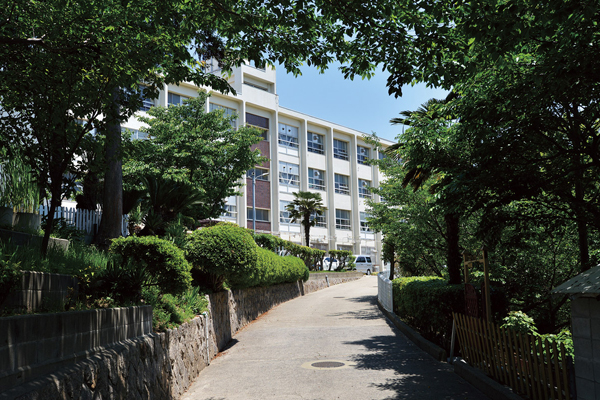 Municipal Shioya Elementary School (8-minute walk ・ About 640m) 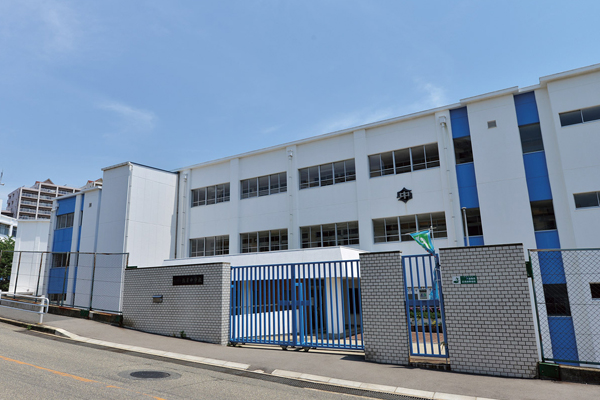 Municipal Shioya junior high school (19 minutes walk ・ About 1490m) 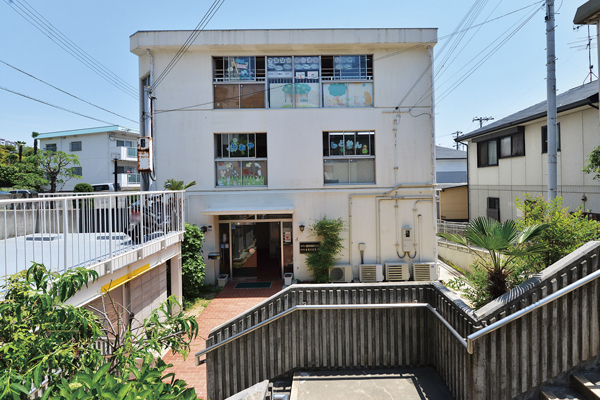 Shioya community welfare center (a 3-minute walk ・ About 240m) 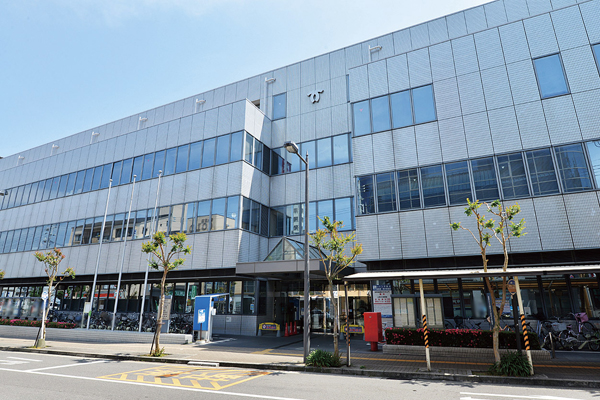 Tarumi Ward (bicycle about 13 minutes ・ About 2450m) 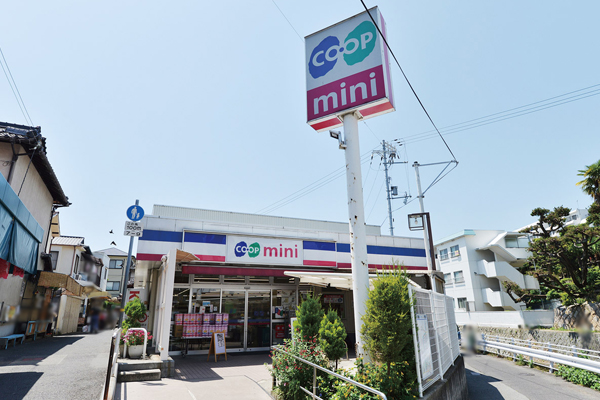 KopuKobe Kopumini Shioya (4-minute walk ・ About 300m) 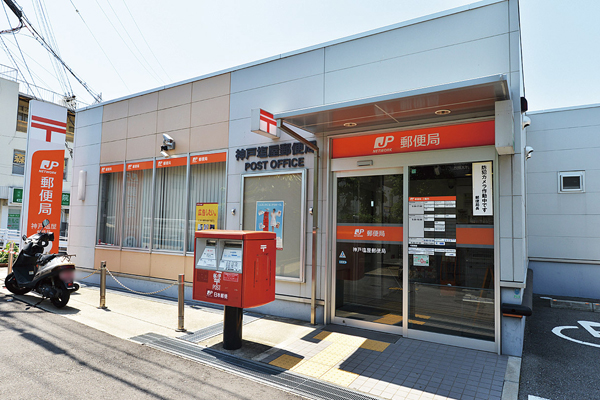 Kobe Shioya post office (6-minute walk ・ About 410m) 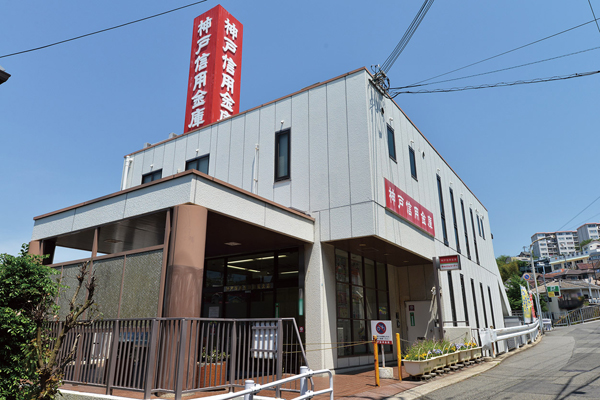 Kobeshin'yokinko Shioya Branch (6-minute walk ・ About 430m) 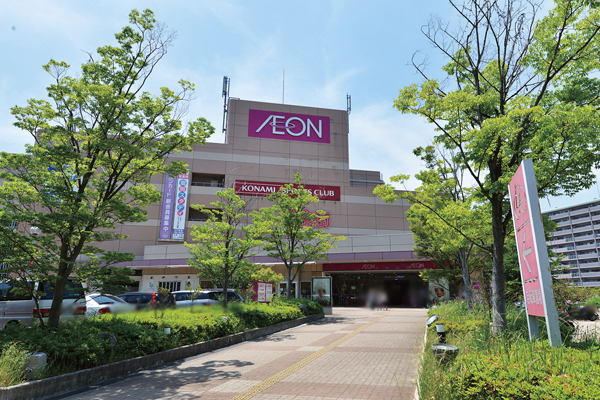 Ion James Yamaten (bicycle about 10 minutes ・ About 1870m) 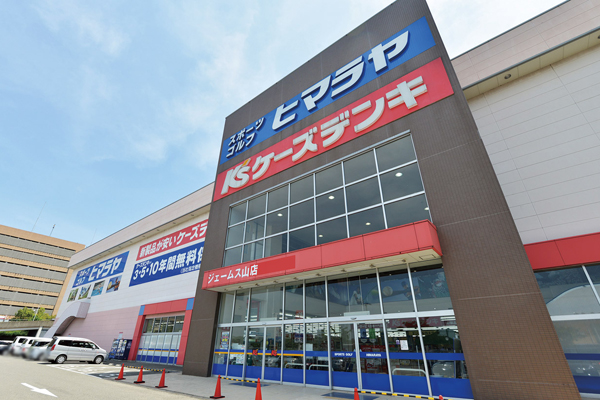 K's Denki James mountain powerful Museum / Himalayan Kobe James Yamaten (bicycle about 11 minutes ・ About 2100m) 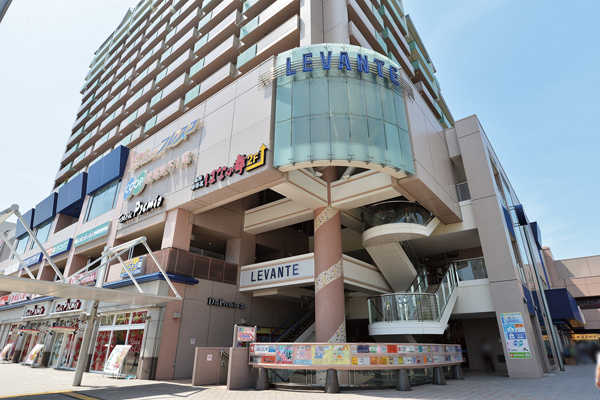 Levante Tarumi (bicycle about 13 minutes ・ About 2550m) 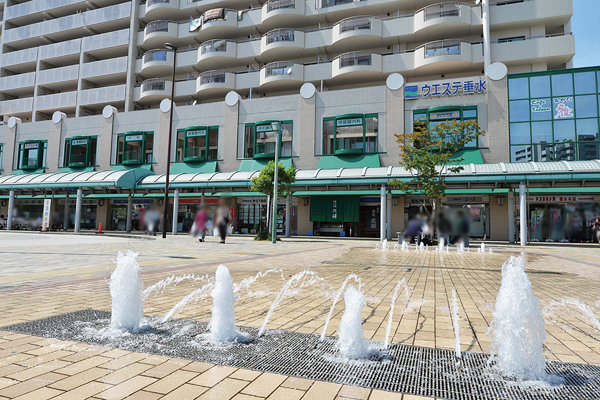 Uesute Tarumi (bicycle about 15 minutes ・ About 2870m) 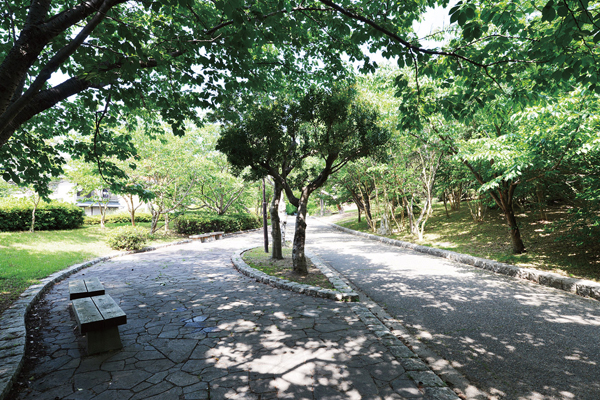 Hiraiso green space (walk 11 minutes ・ About 870m) 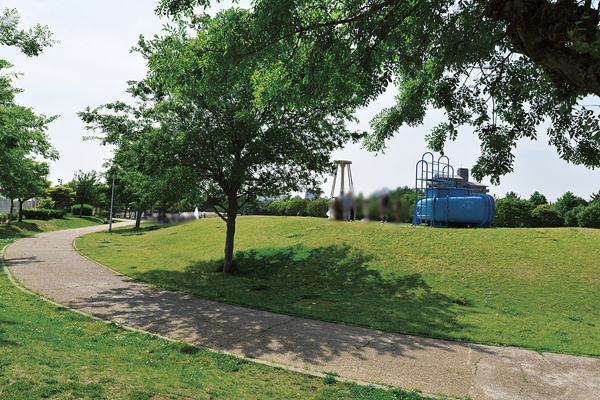 Tarumi Sports Garden (bicycle about 12 minutes ・ About 2250m) Floor: 3LDK + WIC, the occupied area: 82.59 sq m, price: 34 million yen ~ 39,300,000 yen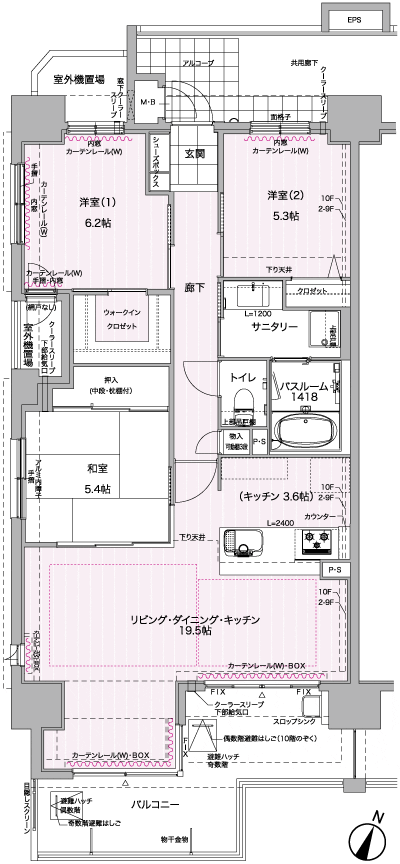 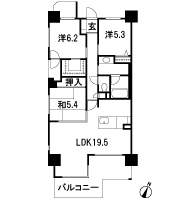 Floor: 3LDK + WIC, the occupied area: 75.76 sq m, Price: 29,800,000 yen ~ 34,400,000 yen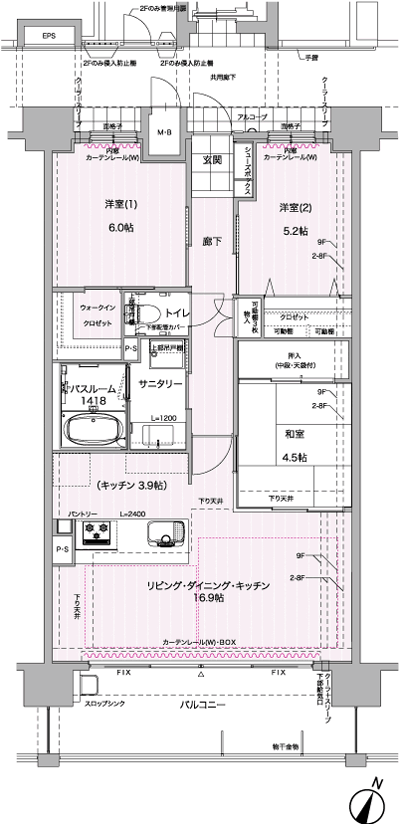 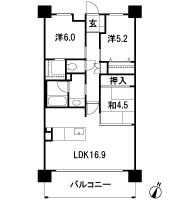 Location | ||||||||||||||||||||||||||||||||||||||||||||||||||||||||||||||||||||||||||||||||||||||||||||||||||||||