Investing in Japanese real estate
32,300,000 yen ~ 61,900,000 yen, 2LDK + S (storeroom) ~ 4LDK (S = free Room), 80.35 sq m ~ 130.75 sq m
New Apartments » Kansai » Hyogo Prefecture » Nishinomiya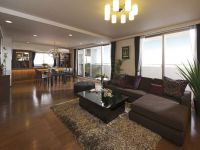 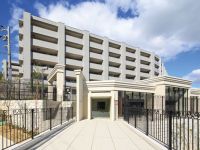
Room and equipment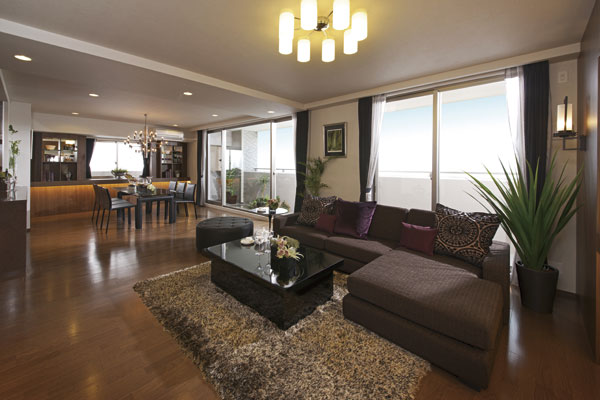 Total units 232 House, 76.15 sq m ~ Of the 135.55 sq m, 100 sq m more than the 108 House. 90 sq m more than when it comes to 125 House, Also 202 House in the 80 sq m more than. Further (except for the type part) walk-in closet, such as large-capacity storage capacity and high-grade advanced equipment has also been standard equipment, Without giving up the breadth, You can ensure a breadth of more than ideal in the budget, Masu fun Me the affluent life (I-H type model room living ・ Dining (adopted free menu plan ・ Yes application deadline, Some including paid option)) Buildings and facilities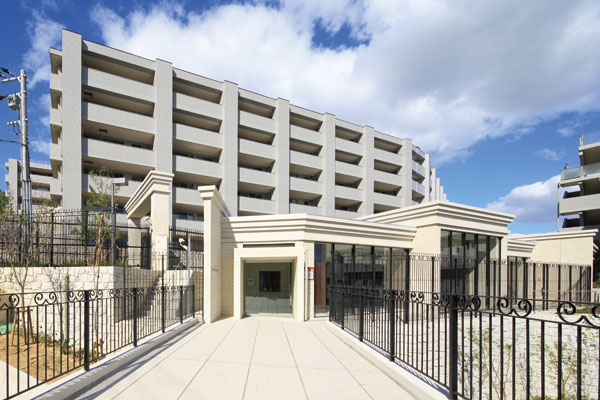 "Gated community" vision of peace of mind wrapping a vast site in the green of the retaining wall and fence. Gated community and is, It surrounds the residential area-ku in the security gate and fence, Is the residence of the form to create a safe and secure community 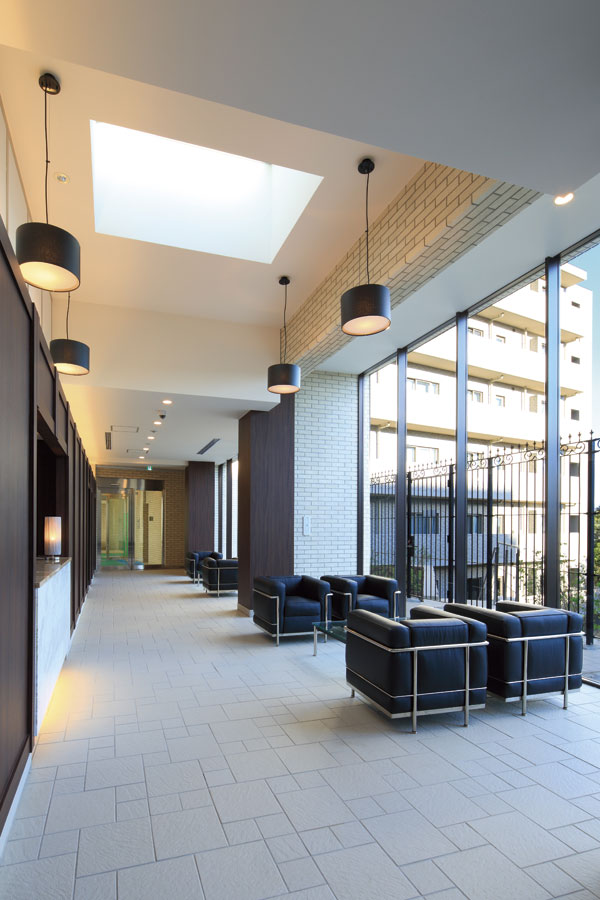 Living comfortably the, And bright color shared building. Convenient mini-convenience store was standing the food and grocery. Moments of rest, Book lounge where guests can enjoy reading. Theater room where you can enjoy on the big screen. friend, Guest rooms can also be used in the room of relatives. Respond to the feeling of the meeting room, such as live people that can be used as a children's room to the other, It has high-quality and comfortable space is provided. Also various agency ・ Concierge service to back up the day-to-day life in the referral service has been introduced (Welcome Hall) Surrounding environment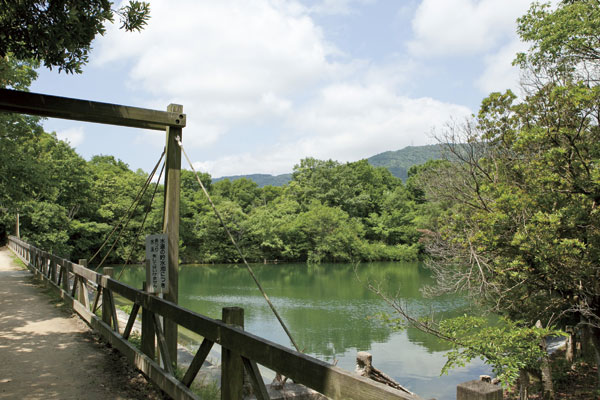 Planning area is located in the third kind scenic district to be able to inherit to the next generation the nature of lush Kabutoyama MinamiUrara (Kitayama park / Walk 21 minutes ・ About 1650m) 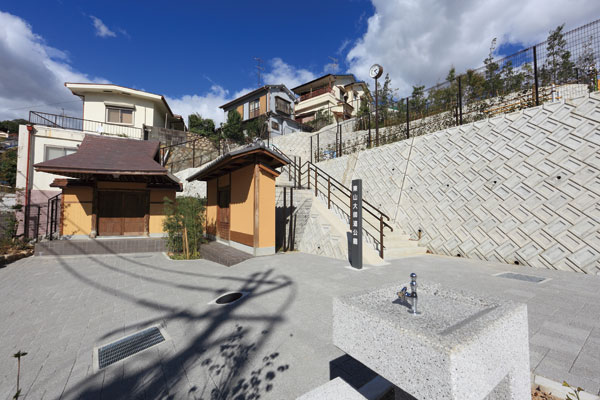 Government ・ Business community, The property to be born to the world-class that has been loved by the man of culture "beam and a half," the former site. To the north, Keep the memory of this land red "beam and a half" Kura, Thatched Gate the relocated saved play and the rest of the offer park are available Buildings and facilities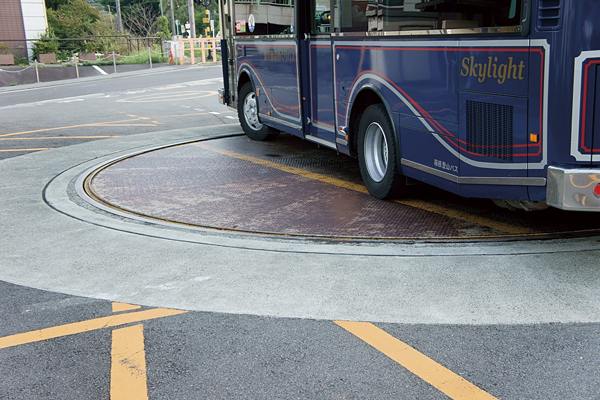 Kōyōen Station Direct. Resident private shuttle bus service. Close to refrain from Rokurokuso of Ashiya, Green, peaceful Nishinomiya KinoeYoen. Comfortable to spend as the uptown life while station within walking distance, Direct shuttle bus is available (reference photograph) Living![Living. [living ・ dining] Enjoy the party inviting friends. Watch the movie, which had been recorded in the family. Noise of the wind, Work on feature-length half-finished novel while listening to the chirping of birds. Also gathering moments in many, even one person, Time and flowing such gentle live in resort, Airy, filled with light and wind will escort a pleasant living time (I-H type model room)](/images/hyogo/nishinomiya/f7e011e02.gif) [living ・ dining] Enjoy the party inviting friends. Watch the movie, which had been recorded in the family. Noise of the wind, Work on feature-length half-finished novel while listening to the chirping of birds. Also gathering moments in many, even one person, Time and flowing such gentle live in resort, Airy, filled with light and wind will escort a pleasant living time (I-H type model room) ![Living. [living ・ dining] Opening the half-finished novel. Enjoy herbal teas. Chitchat. The continuation of the challenges of school. A nap. Come around nature and family, Living room and spacious ・ dining. Space is also about 19.9 Pledge is, PC corner, such as the Internet and photos print to enjoy with ease is a room that is also provided (III-I type model room)](/images/hyogo/nishinomiya/f7e011e16.jpg) [living ・ dining] Opening the half-finished novel. Enjoy herbal teas. Chitchat. The continuation of the challenges of school. A nap. Come around nature and family, Living room and spacious ・ dining. Space is also about 19.9 Pledge is, PC corner, such as the Internet and photos print to enjoy with ease is a room that is also provided (III-I type model room) Kitchen![Kitchen. [kitchen] living ・ Long counter of the total length of about 3.15m facing the dining. Open type of kitchen style that good command of the housework while looking forward to a conversation with living room of family and friends. Also installed back door to the balcony. Brightness, Is a kitchen that ease of use has been adopted in every corner (I-H type model room)](/images/hyogo/nishinomiya/f7e011e04.gif) [kitchen] living ・ Long counter of the total length of about 3.15m facing the dining. Open type of kitchen style that good command of the housework while looking forward to a conversation with living room of family and friends. Also installed back door to the balcony. Brightness, Is a kitchen that ease of use has been adopted in every corner (I-H type model room) ![Kitchen. [disposer] Adopt a disposer grinding the garbage in the drainage port. It eliminates the hassle of garbage disposal processing, Also to reduce the amount of waste (same specifications)](/images/hyogo/nishinomiya/f7e011e01.jpg) [disposer] Adopt a disposer grinding the garbage in the drainage port. It eliminates the hassle of garbage disposal processing, Also to reduce the amount of waste (same specifications) ![Kitchen. [Dishwasher] The time and amount of water applied to the dishwasher, Drastically cut can Dishwasher. Since the low-noise specifications, You can comfortably use on a daily basis (same specifications)](/images/hyogo/nishinomiya/f7e011e03.jpg) [Dishwasher] The time and amount of water applied to the dishwasher, Drastically cut can Dishwasher. Since the low-noise specifications, You can comfortably use on a daily basis (same specifications) ![Kitchen. [Hyper-glass coat top stove] Temperature control function ・ It is anhydrous double-sided grill function with the grill range. CARE glass top specification is easy (same specifications)](/images/hyogo/nishinomiya/f7e011e05.gif) [Hyper-glass coat top stove] Temperature control function ・ It is anhydrous double-sided grill function with the grill range. CARE glass top specification is easy (same specifications) ![Kitchen. [Water purifier integrated faucet] water ・ Hot water ・ Water purification are integrated, Hand shower type faucet. Sink of dirt washed off also to every corner, It kept clean the water around (same specifications)](/images/hyogo/nishinomiya/f7e011e06.gif) [Water purifier integrated faucet] water ・ Hot water ・ Water purification are integrated, Hand shower type faucet. Sink of dirt washed off also to every corner, It kept clean the water around (same specifications) ![Kitchen. [Mantle type range hood (part type)] Large range hood of enamel rectification Backed to discharge the smoke at a high suction force. Wipe of oil stains in the stainless steel is easy (same specifications)](/images/hyogo/nishinomiya/f7e011e08.jpg) [Mantle type range hood (part type)] Large range hood of enamel rectification Backed to discharge the smoke at a high suction force. Wipe of oil stains in the stainless steel is easy (same specifications) ![Kitchen. [Quiet wide sink] To reduce the falling sound of running water sound and things, Wide-sink of silent specification. Also will not be in the way of conversation during use (same specifications)](/images/hyogo/nishinomiya/f7e011e07.gif) [Quiet wide sink] To reduce the falling sound of running water sound and things, Wide-sink of silent specification. Also will not be in the way of conversation during use (same specifications) ![Kitchen. [Slide storage ・ Soft-close] Views from the top, Also easy to take slide housed thing back. Since the soft close, Hardly out loud sound, Will also be the prevention of scissors finger (same specifications)](/images/hyogo/nishinomiya/f7e011e09.gif) [Slide storage ・ Soft-close] Views from the top, Also easy to take slide housed thing back. Since the soft close, Hardly out loud sound, Will also be the prevention of scissors finger (same specifications) Bathing-wash room![Bathing-wash room. [Bathroom] Bathroom to spend comfortably the beginning or end of the day. Adopt a large bathroom of 1.8m × 2.2m size that surpass even the single-family dwelling unit. Big room is brings a great relaxation moments slightly (I-H type model room)](/images/hyogo/nishinomiya/f7e011e10.gif) [Bathroom] Bathroom to spend comfortably the beginning or end of the day. Adopt a large bathroom of 1.8m × 2.2m size that surpass even the single-family dwelling unit. Big room is brings a great relaxation moments slightly (I-H type model room) ![Bathing-wash room. [Warm bath] By a dedicated bath lid and tub insulating material, Hot water is difficult tub cold. It eliminates the need of reheating, Utility costs, you can save (conceptual diagram)](/images/hyogo/nishinomiya/f7e011e12.gif) [Warm bath] By a dedicated bath lid and tub insulating material, Hot water is difficult tub cold. It eliminates the need of reheating, Utility costs, you can save (conceptual diagram) ![Bathing-wash room. [Bathroom heating dryer (macro mist Kawakku)] Comfortable with heating function during the winter bathing. Clothes drying and dehumidification, Effective ventilation functions in antifungal also provides (same specifications)](/images/hyogo/nishinomiya/f7e011e11.gif) [Bathroom heating dryer (macro mist Kawakku)] Comfortable with heating function during the winter bathing. Clothes drying and dehumidification, Effective ventilation functions in antifungal also provides (same specifications) ![Bathing-wash room. [Powder Room] Vanity convenient triple mirror type is also in hair care and face care. The Kagamiura have convenient storage shelf is provided to organize cosmetics and accessories. Towels and soap in the wash room, Stock of bath salts, Such as the storage of detergent, Three of linen cabinet that can be used according to the application have been installed (I-H type model room)](/images/hyogo/nishinomiya/f7e011e13.gif) [Powder Room] Vanity convenient triple mirror type is also in hair care and face care. The Kagamiura have convenient storage shelf is provided to organize cosmetics and accessories. Towels and soap in the wash room, Stock of bath salts, Such as the storage of detergent, Three of linen cabinet that can be used according to the application have been installed (I-H type model room) ![Bathing-wash room. [Counter-integrated bowl] Seamless counter-integrated bowl. Dated step part to prevent the null with, such as soap, It maintains the integrity of the at any time beautiful space (same specifications)](/images/hyogo/nishinomiya/f7e011e14.gif) [Counter-integrated bowl] Seamless counter-integrated bowl. Dated step part to prevent the null with, such as soap, It maintains the integrity of the at any time beautiful space (same specifications) ![Bathing-wash room. [Three-sided mirror back storage] Secure storage space in three-sided mirror back of vanities. Since the large-capacity, You can clean and organize, such as cosmetic products (same specifications)](/images/hyogo/nishinomiya/f7e011e15.gif) [Three-sided mirror back storage] Secure storage space in three-sided mirror back of vanities. Since the large-capacity, You can clean and organize, such as cosmetic products (same specifications) Balcony ・ terrace ・ Private garden![balcony ・ terrace ・ Private garden. [Slop sink] Slop sink is equipped on the balcony. Watering of hand washing and gardening, It helps to washing of cleaning and footwear (same specifications / Some type)](/images/hyogo/nishinomiya/f7e011e17.gif) [Slop sink] Slop sink is equipped on the balcony. Watering of hand washing and gardening, It helps to washing of cleaning and footwear (same specifications / Some type) ![balcony ・ terrace ・ Private garden. [Waterproof outlet] Waterproof outlet has been installed to be active in a variety of applications. Waterproof, Also has excellent safety (same specifications / Some type)](/images/hyogo/nishinomiya/f7e011e18.gif) [Waterproof outlet] Waterproof outlet has been installed to be active in a variety of applications. Waterproof, Also has excellent safety (same specifications / Some type) Receipt![Receipt. [Shoe box] Not only the footwear abundantly can stock, Long object, such as umbrella and boots also clean and can be stored. It does not detract from the entrance of aesthetics (same specifications / Some type)](/images/hyogo/nishinomiya/f7e011e19.gif) [Shoe box] Not only the footwear abundantly can stock, Long object, such as umbrella and boots also clean and can be stored. It does not detract from the entrance of aesthetics (same specifications / Some type) ![Receipt. [Shoes cloak] Ensure the storage space can be accessed only with one's shoes on. Outdoor In addition to footwear ・ You can plenty of storage as well, such as sporting goods (same specifications / Some type)](/images/hyogo/nishinomiya/f7e011e20.gif) [Shoes cloak] Ensure the storage space can be accessed only with one's shoes on. Outdoor In addition to footwear ・ You can plenty of storage as well, such as sporting goods (same specifications / Some type) Shared facilities![Shared facilities. [Shared building] When a sudden visit relatives Ya from afar, Opening the birthday party of a child, Such as hosting a tea party inviting friends, Shared building with a shared facility that can respond to various situations](/images/hyogo/nishinomiya/f7e011f19.jpg) [Shared building] When a sudden visit relatives Ya from afar, Opening the birthday party of a child, Such as hosting a tea party inviting friends, Shared building with a shared facility that can respond to various situations ![Shared facilities. [Mini convenience store] Batteries and household cleaners, Confectionery and it is a convenient shop that was standing and juice. Also, It also provides similar services and concierge (image photo)](/images/hyogo/nishinomiya/f7e011f06.jpg) [Mini convenience store] Batteries and household cleaners, Confectionery and it is a convenient shop that was standing and juice. Also, It also provides similar services and concierge (image photo) ![Shared facilities. [Rooftop garden / I Ichibankan Bright] Placed in each of building a rooftop garden that can be used by all who live. Day and night, Saewatari heart to like the majestic panorama, such as hog view. Set up a bench and table, Flowers also planting to transfer the color for each of the season. It is exactly just like paradise on the sky](/images/hyogo/nishinomiya/f7e011f20.jpg) [Rooftop garden / I Ichibankan Bright] Placed in each of building a rooftop garden that can be used by all who live. Day and night, Saewatari heart to like the majestic panorama, such as hog view. Set up a bench and table, Flowers also planting to transfer the color for each of the season. It is exactly just like paradise on the sky ![Shared facilities. [Concierge Service] Various agency, Back up the day-to-day life in the referral service (concierge counter)](/images/hyogo/nishinomiya/f7e011f07.jpg) [Concierge Service] Various agency, Back up the day-to-day life in the referral service (concierge counter) ![Shared facilities. [Six days a week garbage can out] Since the private garbage collection companies that contract to collect garbage, You can put out the trash without having to worry about the day of the week (image photo)](/images/hyogo/nishinomiya/f7e011f04.jpg) [Six days a week garbage can out] Since the private garbage collection companies that contract to collect garbage, You can put out the trash without having to worry about the day of the week (image photo) ![Shared facilities. [Ensure 100% or more in the parking lot is on site] Parking, Ensure the 246 cars of 1 dwelling unit one minute or more within a guarded gate site. Moreover, including the loading and unloading easy as plane equation, Size that can be goods receipt large vehicles such as foreign cars is also a mechanical parking is also available (4000 yen ~ / Month ・ Parking gate)](/images/hyogo/nishinomiya/f7e011f01.jpg) [Ensure 100% or more in the parking lot is on site] Parking, Ensure the 246 cars of 1 dwelling unit one minute or more within a guarded gate site. Moreover, including the loading and unloading easy as plane equation, Size that can be goods receipt large vehicles such as foreign cars is also a mechanical parking is also available (4000 yen ~ / Month ・ Parking gate) Security![Security. [Triple security] To live a life of peace, It triple security is adopted which was installed over and over again over security system. Also installed 32 units security cameras, 24 hours a day, 365 days a year manned management, etc., Thorough and we are pursuing a peace of mind in the complex security watch over the safety (conceptual diagram)](/images/hyogo/nishinomiya/f7e011f18.gif) [Triple security] To live a life of peace, It triple security is adopted which was installed over and over again over security system. Also installed 32 units security cameras, 24 hours a day, 365 days a year manned management, etc., Thorough and we are pursuing a peace of mind in the complex security watch over the safety (conceptual diagram) ![Security. [The first security line in preparation for entry into the site] The entire site is prevents it from entering the site is surrounded by a point of a sword fence or retaining wall. To ensure the height of difficult about 2m to overcome a person in the fence, Also installation Shinobigaeshi. It adopted a remote-controlled gate to the parking lot entrance, Installing the door of the hotel Rock format by dwelling unit key to the doorway of the people. You can expect a high deterrent effect on the entry into the premises (Welcome Hall)](/images/hyogo/nishinomiya/f7e011f03.jpg) [The first security line in preparation for entry into the site] The entire site is prevents it from entering the site is surrounded by a point of a sword fence or retaining wall. To ensure the height of difficult about 2m to overcome a person in the fence, Also installation Shinobigaeshi. It adopted a remote-controlled gate to the parking lot entrance, Installing the door of the hotel Rock format by dwelling unit key to the doorway of the people. You can expect a high deterrent effect on the entry into the premises (Welcome Hall) ![Security. [The second security line to prevent the entry into the building] Security line to increase the sense of security in the residential building prevents it from entering the building. Auto lock in each building entrance hall of course, In addition to the manned management of 24 hours a day, 365 days a year by the management employees and security guards, Such as is also provided with a surveillance camera in the common areas and in the Elevator, Crime prevention system has been appointed (24-hour manned management conceptual diagram)](/images/hyogo/nishinomiya/f7e011f08.gif) [The second security line to prevent the entry into the building] Security line to increase the sense of security in the residential building prevents it from entering the building. Auto lock in each building entrance hall of course, In addition to the manned management of 24 hours a day, 365 days a year by the management employees and security guards, Such as is also provided with a surveillance camera in the common areas and in the Elevator, Crime prevention system has been appointed (24-hour manned management conceptual diagram) ![Security. [Third security line to prevent the entry into each dwelling unit] Adopt a dimple key (double lock) and crime prevention thumb corresponding to incorrect lock, such as picking the entrance door. Also set up a crime prevention magnet sensor in the opening. Security features, such as dwelling unit before the intercom with a camera has been enhanced (Security magnet sensor same specifications)](/images/hyogo/nishinomiya/f7e011f15.jpg) [Third security line to prevent the entry into each dwelling unit] Adopt a dimple key (double lock) and crime prevention thumb corresponding to incorrect lock, such as picking the entrance door. Also set up a crime prevention magnet sensor in the opening. Security features, such as dwelling unit before the intercom with a camera has been enhanced (Security magnet sensor same specifications) ![Security. [Louver surface lattice] The windows facing the shared hallway, Installing a louver surface lattice of movable. It has been consideration to privacy and crime prevention (same specifications)](/images/hyogo/nishinomiya/f7e011f02.jpg) [Louver surface lattice] The windows facing the shared hallway, Installing a louver surface lattice of movable. It has been consideration to privacy and crime prevention (same specifications) Building structure![Building structure. [High durability concrete] High durability concrete for the realization of a high durability precursor that was aimed at "is that it does not require a large-scale repair of the structure approximately 100 years as a period that can be expected," "about 100 years durability of" (30N / m sq m: adopt a strength) to withstand the pressure of about 3,000 tons per 1 sq m. House building for the future have been realized (conceptual diagram) ※ Equipment other than the structure ・ It will be maintenance and needs to be replaced within a certain period of time for the specification. Also, Large-scale repair 100 years does not guarantee that the unnecessary](/images/hyogo/nishinomiya/f7e011f09.gif) [High durability concrete] High durability concrete for the realization of a high durability precursor that was aimed at "is that it does not require a large-scale repair of the structure approximately 100 years as a period that can be expected," "about 100 years durability of" (30N / m sq m: adopt a strength) to withstand the pressure of about 3,000 tons per 1 sq m. House building for the future have been realized (conceptual diagram) ※ Equipment other than the structure ・ It will be maintenance and needs to be replaced within a certain period of time for the specification. Also, Large-scale repair 100 years does not guarantee that the unnecessary ![Building structure. [Outer wall structure] In the living room side of the wall facing the outside air, On that blown urethane foam insulation, By pasting the plasterboard, Measures for suppressing the condensation has been decorated (conceptual diagram)](/images/hyogo/nishinomiya/f7e011f05.gif) [Outer wall structure] In the living room side of the wall facing the outside air, On that blown urethane foam insulation, By pasting the plasterboard, Measures for suppressing the condensation has been decorated (conceptual diagram) ![Building structure. [Floor structure] By eliminating the small beams that protrude into the room, Ensure the refreshing living space. The thickness of the hollow void slabs is about I Ichibankan Bright 300 ~ 325mm, II Ichibankan Airs about 250 ~ 300mm, III Ichibankan Hills about 250 ~ 325mm (each second floor ~ Entrance part of the sixth floor of some dwelling units ・ It stepped slab part about 200mm), First floor dwelling units has become a concrete slab thickness of about 200mm. further, living ・ dining, Western style room, The free room, etc. You have flooring of LL-45 grade in consideration of the sound insulation is adopted (conceptual diagram)](/images/hyogo/nishinomiya/f7e011f10.gif) [Floor structure] By eliminating the small beams that protrude into the room, Ensure the refreshing living space. The thickness of the hollow void slabs is about I Ichibankan Bright 300 ~ 325mm, II Ichibankan Airs about 250 ~ 300mm, III Ichibankan Hills about 250 ~ 325mm (each second floor ~ Entrance part of the sixth floor of some dwelling units ・ It stepped slab part about 200mm), First floor dwelling units has become a concrete slab thickness of about 200mm. further, living ・ dining, Western style room, The free room, etc. You have flooring of LL-45 grade in consideration of the sound insulation is adopted (conceptual diagram) ![Building structure. [High sash (reverse beam method)] Achieve a high sash in Gyakuhari structure in which a beam on the outside of the room. Bright and airy space is provided (conceptual diagram)](/images/hyogo/nishinomiya/f7e011f11.gif) [High sash (reverse beam method)] Achieve a high sash in Gyakuhari structure in which a beam on the outside of the room. Bright and airy space is provided (conceptual diagram) ![Building structure. [Double reinforcement] On the floor and bearing walls, such as the concrete of the main structural part (except for the part of the non-bearing wall) is, Adopt a double reinforcement to partner the rebar to double. Increased happened difficult to durability cracking compared to a single reinforcement, More strength is up (conceptual diagram)](/images/hyogo/nishinomiya/f7e011f12.gif) [Double reinforcement] On the floor and bearing walls, such as the concrete of the main structural part (except for the part of the non-bearing wall) is, Adopt a double reinforcement to partner the rebar to double. Increased happened difficult to durability cracking compared to a single reinforcement, More strength is up (conceptual diagram) ![Building structure. [Entrance door seismic door frame] Even if the entrance door frame is deformed by shaking during an earthquake, So that the door can be secured the evacuation routes easier to open and close, Seismic door frame has been adopted in which a moderate gap between the door and the door frame (conceptual diagram)](/images/hyogo/nishinomiya/f7e011f13.gif) [Entrance door seismic door frame] Even if the entrance door frame is deformed by shaking during an earthquake, So that the door can be secured the evacuation routes easier to open and close, Seismic door frame has been adopted in which a moderate gap between the door and the door frame (conceptual diagram) ![Building structure. [Out Paul design] The living room of the main balcony side, Adopted out Paul design that eliminates the pillar type from the corner of the room provided with the structural columns in the outdoors. There is a feeling of opening because it is refreshing to every corner, The layout of the furniture and the like can be freely (conceptual diagram)](/images/hyogo/nishinomiya/f7e011f14.gif) [Out Paul design] The living room of the main balcony side, Adopted out Paul design that eliminates the pillar type from the corner of the room provided with the structural columns in the outdoors. There is a feeling of opening because it is refreshing to every corner, The layout of the furniture and the like can be freely (conceptual diagram) ![Building structure. [Soundproof sash] To spend a comfortable life, Soundproof sash has been the adoption of T-1 grade. The sound from outside by about 25 db suppression, To achieve a calm house (conceptual diagram)](/images/hyogo/nishinomiya/f7e011f16.gif) [Soundproof sash] To spend a comfortable life, Soundproof sash has been the adoption of T-1 grade. The sound from outside by about 25 db suppression, To achieve a calm house (conceptual diagram) ![Building structure. [Double-glazing] The high thermal insulation and improved heating and cooling efficiency, Adopt a "double-glazing" energy-saving effect can be expected. Also, You can also suppress the unpleasant condensation (conceptual diagram)](/images/hyogo/nishinomiya/f7e011f17.gif) [Double-glazing] The high thermal insulation and improved heating and cooling efficiency, Adopt a "double-glazing" energy-saving effect can be expected. Also, You can also suppress the unpleasant condensation (conceptual diagram) Surrounding environment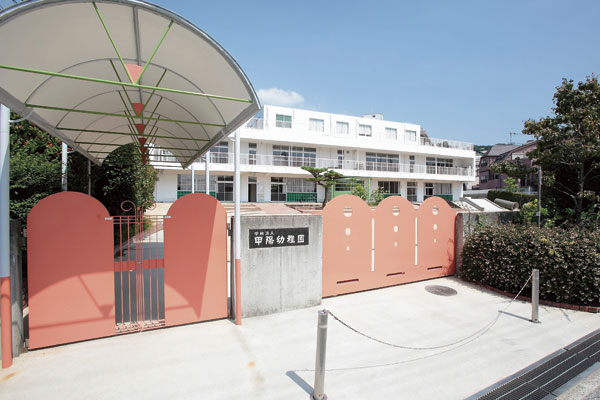 Koyo kindergarten (14 mins ・ About 1110m) 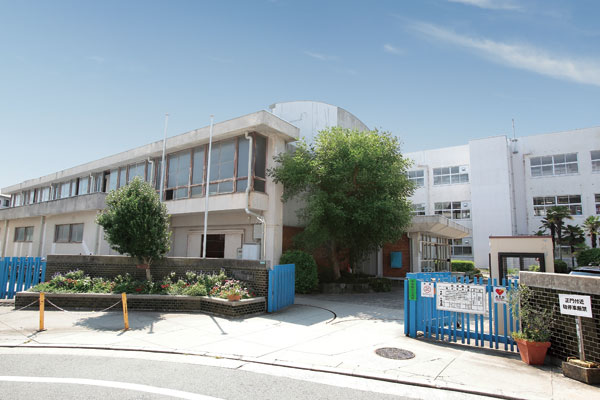 KinoeYoen elementary school (walk 16 minutes ・ About 1250m) 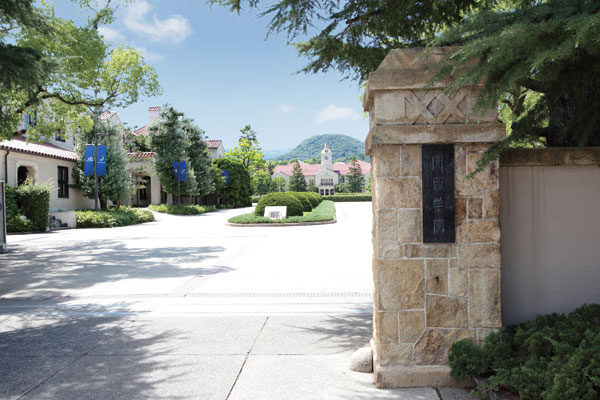 Kwansei Gakuin University (walk 22 minutes ・ About 1700m) 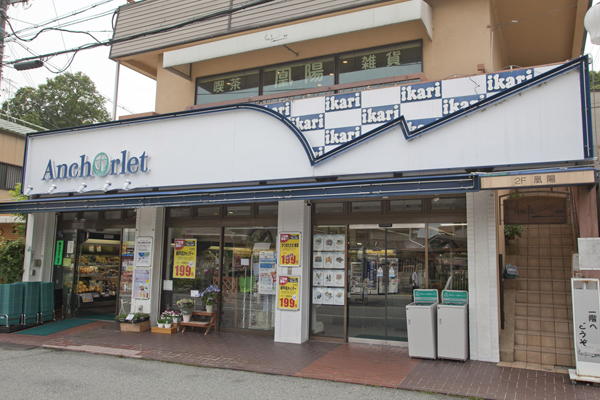 Anchor supermarket KinoeYoen store (walk 13 minutes ・ About 1000m) 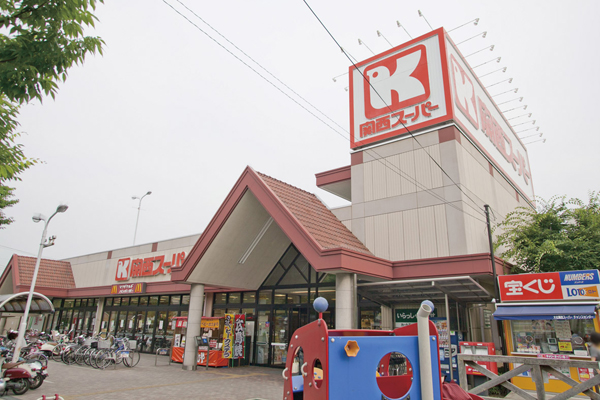 Kansai supermarket Taisha store (walk 21 minutes ・ About 1610m) 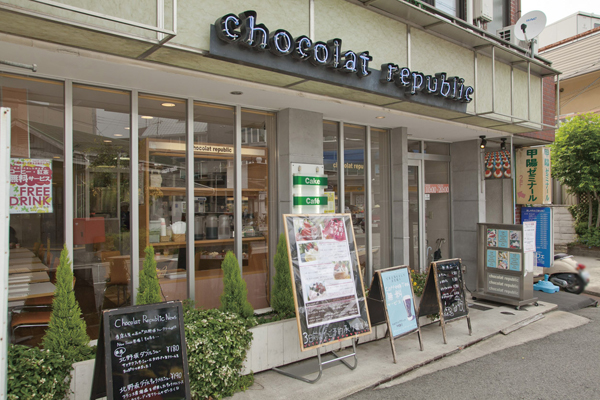 Chocolat Republic KinoeYoen (13 mins ・ About 1020m) 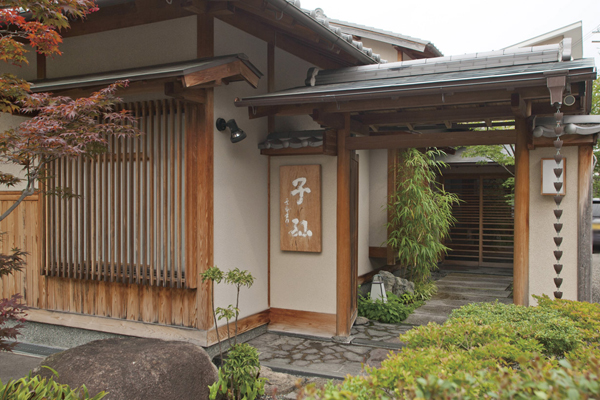 Japanese cuisine descendants (walk 11 minutes ・ About 830m) 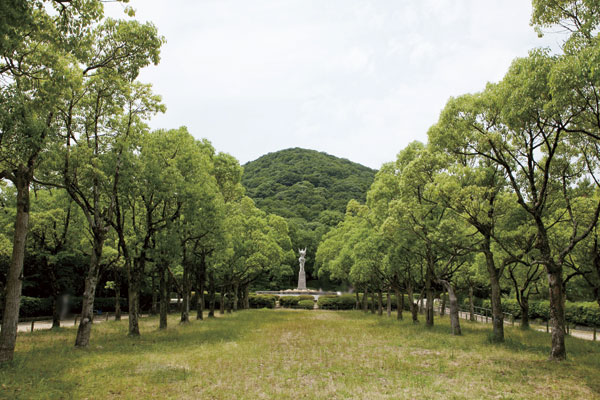 Kozan Forest Park (7 min walk ・ About 560m) 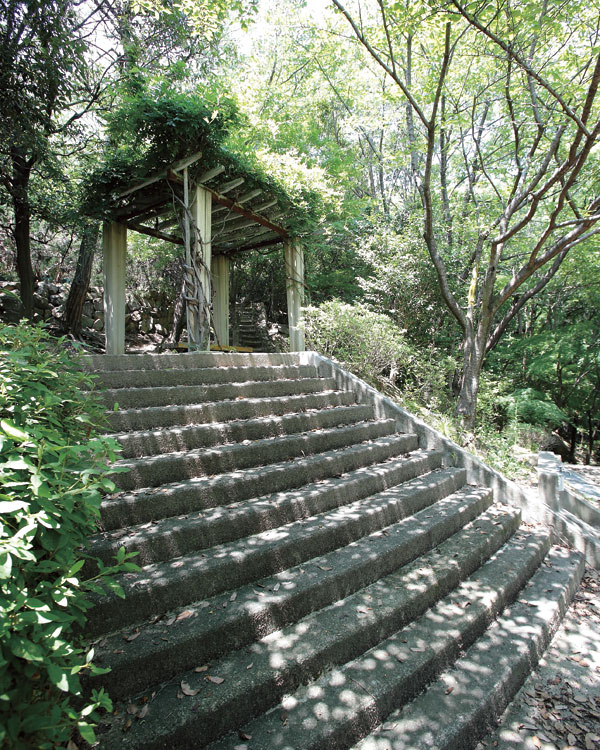 Sanno green space (a 5-minute walk ・ About 370m) 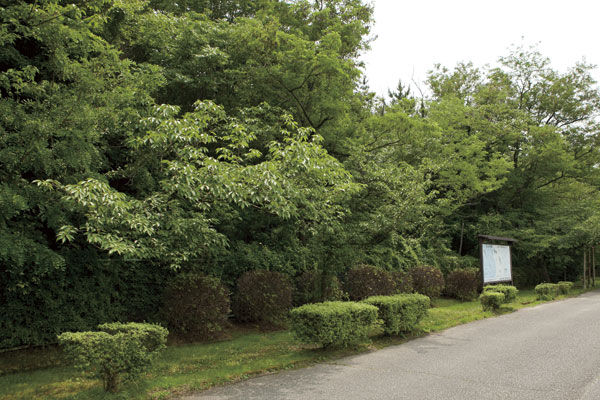 KinoeYoen MeJin'yama green space (18 mins ・ About 1390m) 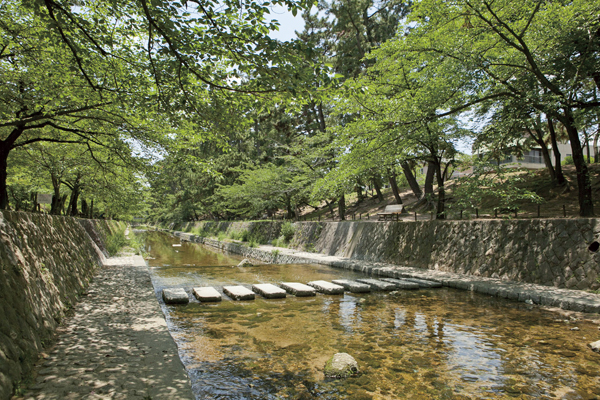 Shukugawa park (walk 21 minutes ・ About 1650m) 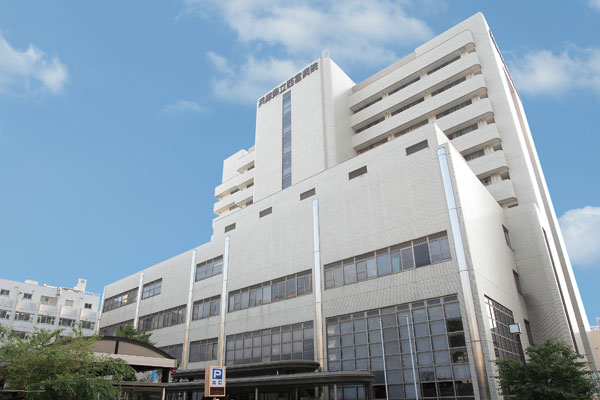 Hyogo Prefectural Nishinomiya Hospital (car about 7 minutes ・ About 3360m) 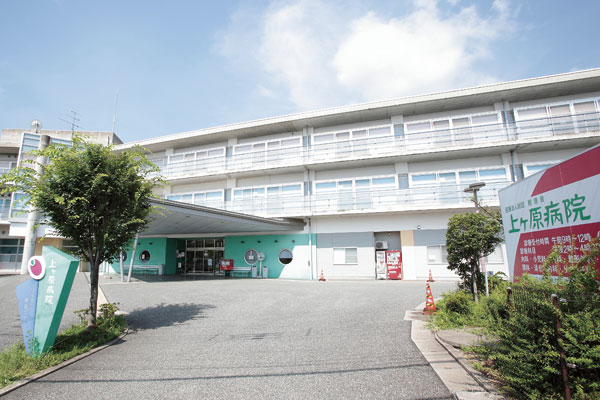 UekeHara hospital (walk 21 minutes ・ About 1630m) 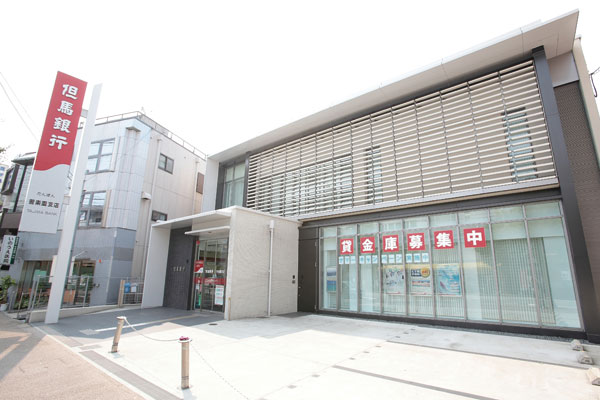 Tajimaginko KinoeYoen branch (a 12-minute walk ・ About 920m) Floor: 3LDK, occupied area: 130.75 sq m, Price: 61.9 million yen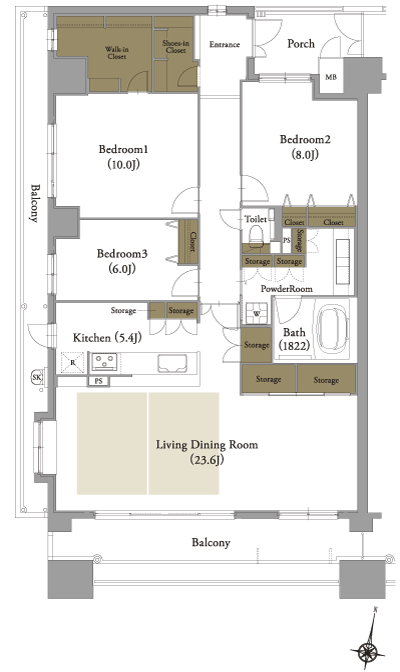 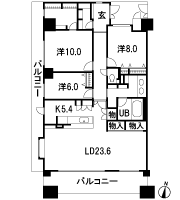 Floor: 3LDK, occupied area: 89.95 sq m, Price: 40.3 million yen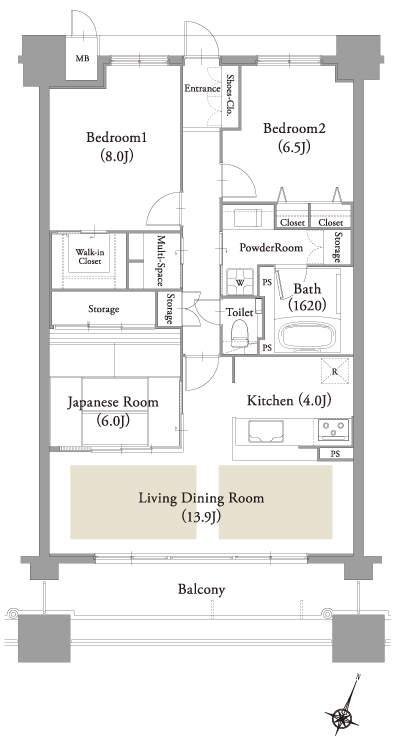 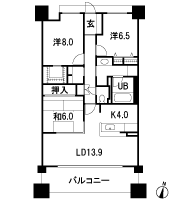 Location | ||||||||||||||||||||||||||||||||||||||||||||||||||||||||||||||||||||||||||||||||||||||||||||||||||||||||||||