Investing in Japanese real estate
46,900,000 yen ~ 85,600,000 yen, 3LDK ・ 4LDK, 78.41 sq m ~ 121.74 sq m
New Apartments » Kansai » Hyogo Prefecture » Nishinomiya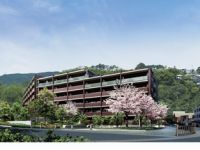 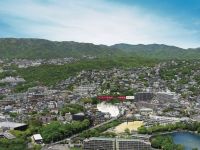
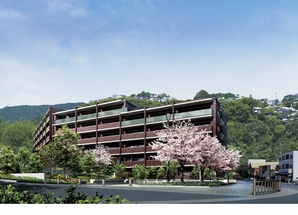 Exterior - Rendering ※ Exterior - Rendering of the web is one that caused draw based on the drawings, In fact a slightly different. 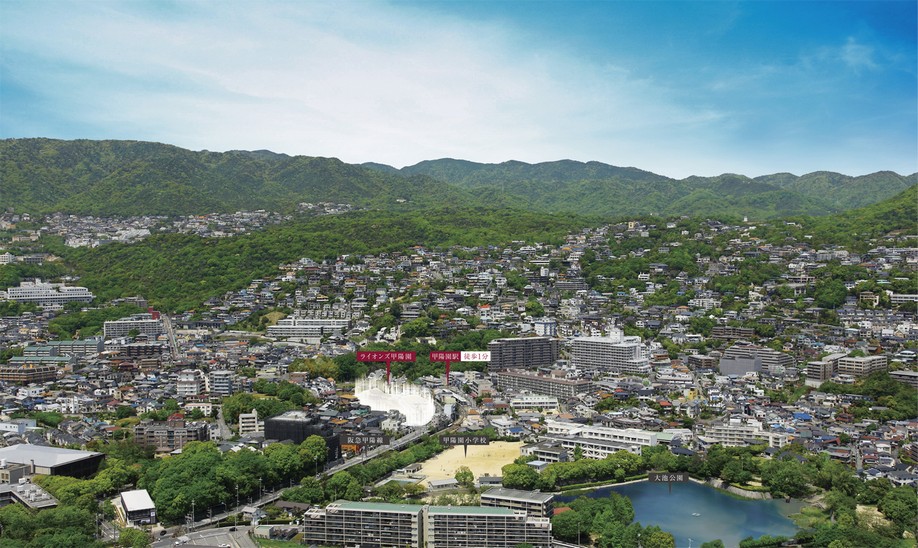 Published an aerial photograph of the (May 2013 shooting) is subjected to a CG processing, In fact a slightly different. Please note 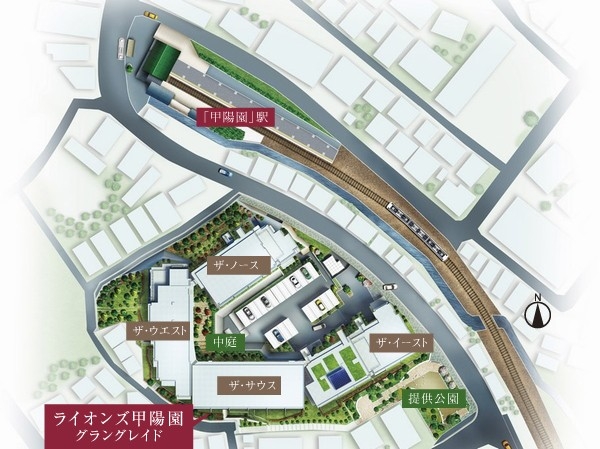 Land plan Rendering illustrations ・ Peripheral outline illustration ※ This drawing is, To those that caused drawn based on aerial photographs (May 2013 shooting), Land plan Rendering illustrations ・ Those fitting the peripheral outline illustrations, position ・ Such as scale is slightly different from the actual and. 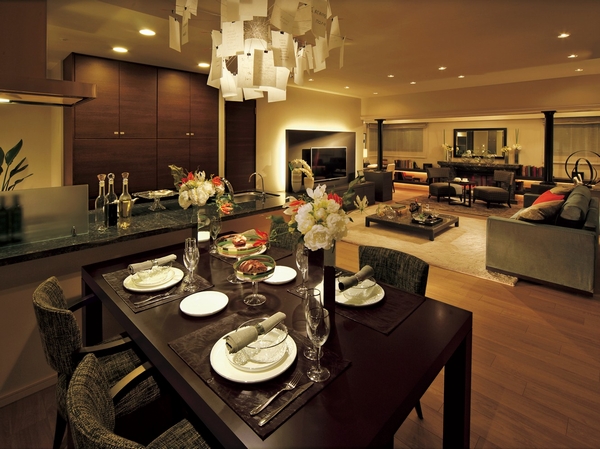 ※ Photos posted, Model Room A2 type (August 2013 shooting). Which was taken the design change (surcharge) plan, Different from the standard specification ( ※ There application deadline). Also, Other some optional specifications (surcharge) are included, furniture ・ For fixtures, etc. are not included in the sale price at the shows the arrangement example 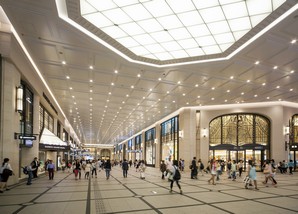 Hankyu "Umeda" station neighborhood 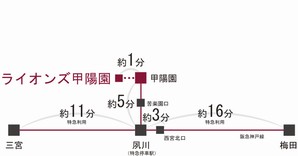 Access view 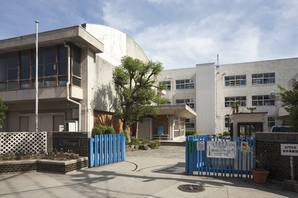 Nishinomiya Municipal KinoeYoen elementary school (a 5-minute walk / About 380m) 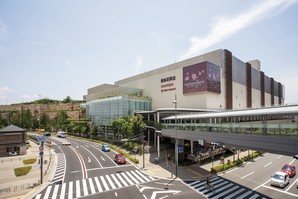 Hankyu "Nishinomiya-Kitaguchi" station neighborhood 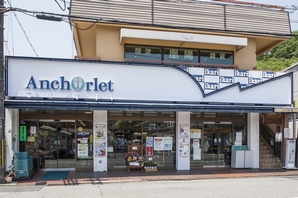 Anchor supermarket Anchor let KinoeYoen store (2-minute walk / About 90m) Buildings and facilities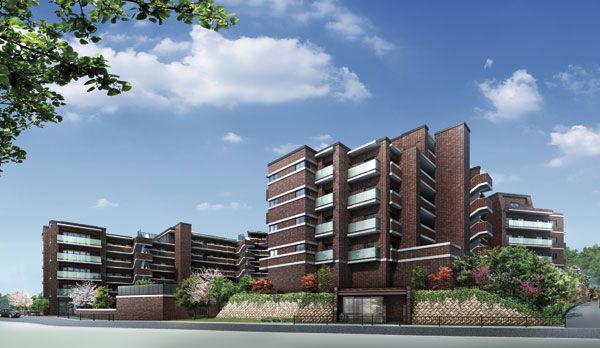 Exterior - Rendering Surrounding environment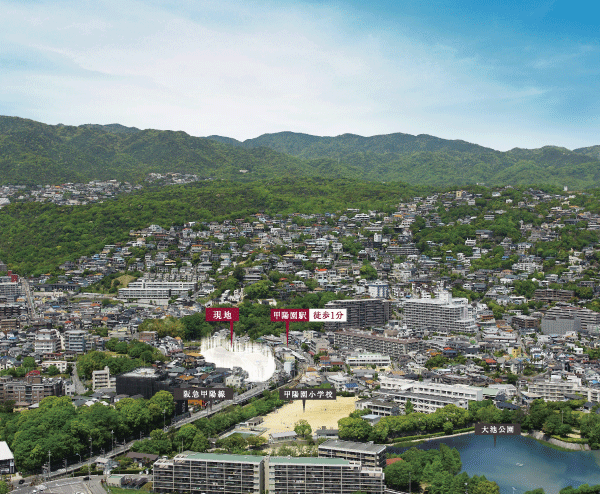 The building Rendering of drawings was caused to draw on the basis of aerial photographs of the peripheral site (May 2013 shooting), CG synthesis ・ In fact a somewhat different in what was processed 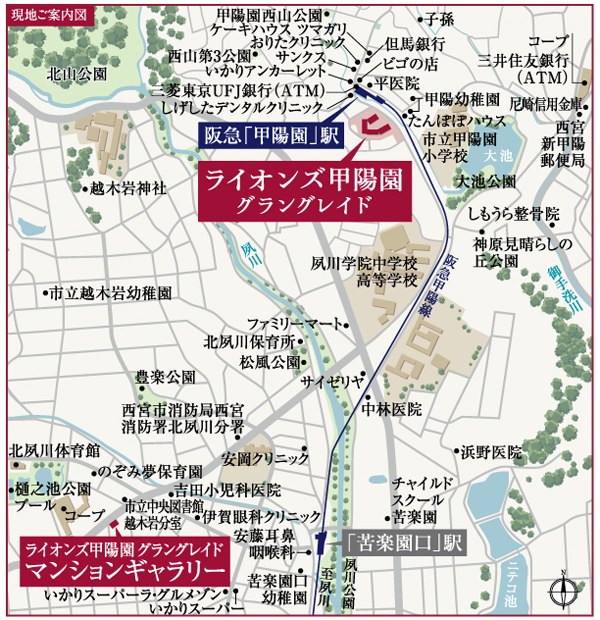 local ・ Mansion gallery guide map 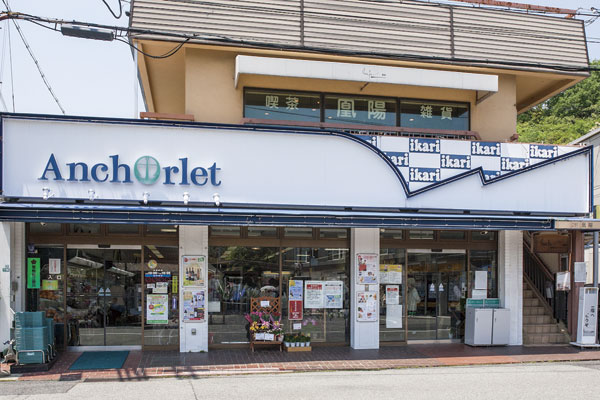 Anchor supermarket anchor let KinoeYoen store (2-minute walk ・ About 90m) 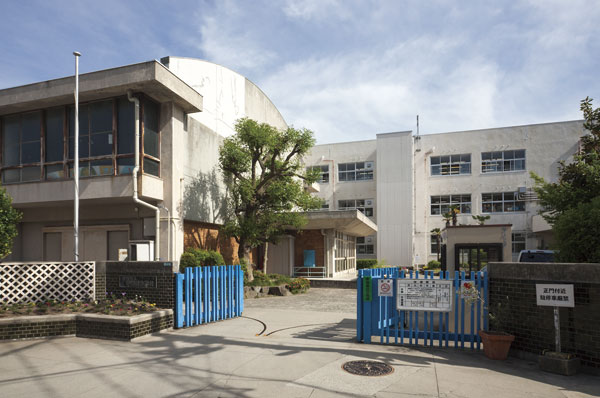 Nishinomiya Municipal KinoeYoen elementary school (a 5-minute walk ・ About 380m) 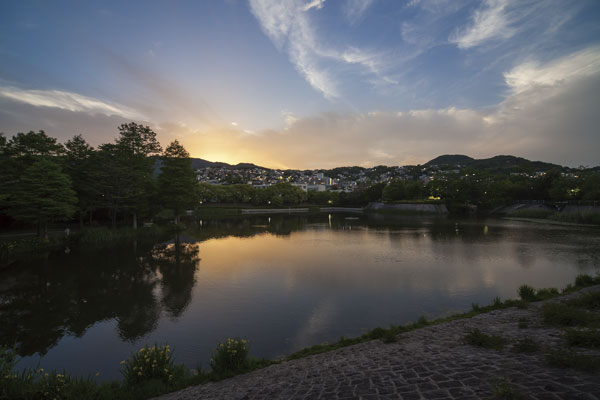 Oike Park (7 min walk ・ About 500m) Living![Living. [living ・ dining] While exudes a sophisticated modern design beauty, Living to wear a gentle relaxation ・ dining. Increase the gray beige flooring and magnificent to produce a graceful space adopted the joinery of Brown, By consuming attention to everywhere in the detail, Has been finished in high-quality space (A2 type menu plan model room / Compensation ・ There application deadline)](/images/hyogo/nishinomiya/2cf301e01.jpg) [living ・ dining] While exudes a sophisticated modern design beauty, Living to wear a gentle relaxation ・ dining. Increase the gray beige flooring and magnificent to produce a graceful space adopted the joinery of Brown, By consuming attention to everywhere in the detail, Has been finished in high-quality space (A2 type menu plan model room / Compensation ・ There application deadline) ![Living. [Passive design] Ya devised to block the sun of summer, Such as the interior of the layout to make Kazenotoorimichi, Taking advantage of the wisdom of a comfortable life style that has been traditionally passed down in the property, Create a comfortable indoor environment in the forces of nature not completely rely on the machine "passive design" has been adopted (dwelling units in the cross-sectional view)](/images/hyogo/nishinomiya/2cf301e20.gif) [Passive design] Ya devised to block the sun of summer, Such as the interior of the layout to make Kazenotoorimichi, Taking advantage of the wisdom of a comfortable life style that has been traditionally passed down in the property, Create a comfortable indoor environment in the forces of nature not completely rely on the machine "passive design" has been adopted (dwelling units in the cross-sectional view) Kitchen![Kitchen. [kitchen] Actually adopted "Ellesmere kitchen" of the Lions original specification has been developed on the basis of the opinion of the woman standing in the kitchen. Equipped with facilities to support a comfortable kitchen work. Of course, advanced features, It will be Kodawarigami also to the interior of the daily cooking becomes fun (A2 type menu plan model room / Compensation ・ There application deadline)](/images/hyogo/nishinomiya/2cf301e02.jpg) [kitchen] Actually adopted "Ellesmere kitchen" of the Lions original specification has been developed on the basis of the opinion of the woman standing in the kitchen. Equipped with facilities to support a comfortable kitchen work. Of course, advanced features, It will be Kodawarigami also to the interior of the daily cooking becomes fun (A2 type menu plan model room / Compensation ・ There application deadline) ![Kitchen. [disposer] Crushing the garbage, Decomposition treatment to discharged into the sewer in a dedicated processing tank. Hygienically reduce the garbage, This consideration is a system to the environment ※ Processing depending on the type of garbage ・ There are things that can not be turned on (same specifications)](/images/hyogo/nishinomiya/2cf301e03.jpg) [disposer] Crushing the garbage, Decomposition treatment to discharged into the sewer in a dedicated processing tank. Hygienically reduce the garbage, This consideration is a system to the environment ※ Processing depending on the type of garbage ・ There are things that can not be turned on (same specifications) ![Kitchen. [Dishwasher] Can be expected sanitary and water-saving effect, Housework efficiency will also be improved (same specifications)](/images/hyogo/nishinomiya/2cf301e04.jpg) [Dishwasher] Can be expected sanitary and water-saving effect, Housework efficiency will also be improved (same specifications) ![Kitchen. [Built-in water purifier] Sink around has also been installed clean the built-in water purifier (same specifications)](/images/hyogo/nishinomiya/2cf301e05.jpg) [Built-in water purifier] Sink around has also been installed clean the built-in water purifier (same specifications) ![Kitchen. [All slide storage] In under the counter accommodated, Has also been easy to slide drawer eject has adopted the back of the thing (same specifications)](/images/hyogo/nishinomiya/2cf301e06.jpg) [All slide storage] In under the counter accommodated, Has also been easy to slide drawer eject has adopted the back of the thing (same specifications) ![Kitchen. [LIL root vegetables cabinet] Vented housing suitable for stock root vegetables. Bottom plate has been used to clean and easy material (same specifications)](/images/hyogo/nishinomiya/2cf301e07.jpg) [LIL root vegetables cabinet] Vented housing suitable for stock root vegetables. Bottom plate has been used to clean and easy material (same specifications) Bathing-wash room![Bathing-wash room. [Bathroom] Restful and rejuvenating the mind, Bathroom frog friendly feelings, Wrapped in space of the room, Deep relaxation space. My home Este is fun Mel mist sauna function of bathroom ventilation drying heater, etc., At the end of each day, It features comfortable features that can truly refresh (A2 type menu plan model room / Compensation ・ There application deadline)](/images/hyogo/nishinomiya/2cf301e08.jpg) [Bathroom] Restful and rejuvenating the mind, Bathroom frog friendly feelings, Wrapped in space of the room, Deep relaxation space. My home Este is fun Mel mist sauna function of bathroom ventilation drying heater, etc., At the end of each day, It features comfortable features that can truly refresh (A2 type menu plan model room / Compensation ・ There application deadline) ![Bathing-wash room. [Semi Otobasu] Reheating from water-covered, Heat insulation is a hot-water supply system that can be easily operated by a switch one of the control panel until ※ Keep the hot water temperature (same specifications)](/images/hyogo/nishinomiya/2cf301e09.jpg) [Semi Otobasu] Reheating from water-covered, Heat insulation is a hot-water supply system that can be easily operated by a switch one of the control panel until ※ Keep the hot water temperature (same specifications) ![Bathing-wash room. [Bathroom ventilation drying heater] Drying ・ heating ・ In addition to the cool breeze function, 24 hours low air flow ventilation function with the bathroom ventilation drying heater. It will also come in handy drying of laundry on a rainy day (the same specification)](/images/hyogo/nishinomiya/2cf301e10.jpg) [Bathroom ventilation drying heater] Drying ・ heating ・ In addition to the cool breeze function, 24 hours low air flow ventilation function with the bathroom ventilation drying heater. It will also come in handy drying of laundry on a rainy day (the same specification) ![Bathing-wash room. [Powder Room] Powder Room has been designed so that you can get dressed in the always refreshing mood. Including the bowl-integrated counter of stylish design, Ensure the storage space of enhancement, such as clean pocket by taking advantage of three-sided mirror back storage and dead space that can organize small parts. Precisely because it places you use every day, It will be Kodawarigami to cleanliness and functionality (A2 type menu plan model room / Compensation ・ There application deadline)](/images/hyogo/nishinomiya/2cf301e11.jpg) [Powder Room] Powder Room has been designed so that you can get dressed in the always refreshing mood. Including the bowl-integrated counter of stylish design, Ensure the storage space of enhancement, such as clean pocket by taking advantage of three-sided mirror back storage and dead space that can organize small parts. Precisely because it places you use every day, It will be Kodawarigami to cleanliness and functionality (A2 type menu plan model room / Compensation ・ There application deadline) ![Bathing-wash room. [Beautiful tray] In the upper part of the drawer, Organize easy tray fine make-up supplies such as a compact and pencil have been installed (same specifications)](/images/hyogo/nishinomiya/2cf301e12.jpg) [Beautiful tray] In the upper part of the drawer, Organize easy tray fine make-up supplies such as a compact and pencil have been installed (same specifications) ![Bathing-wash room. [Beautiful pocket] Effectively utilizing the dead space in front wash bowl, Pocket can hold small items such as make-up supplies are equipped with (same specifications)](/images/hyogo/nishinomiya/2cf301e13.jpg) [Beautiful pocket] Effectively utilizing the dead space in front wash bowl, Pocket can hold small items such as make-up supplies are equipped with (same specifications) Toilet![Toilet. [toilet] Double water flow quickly bowl surface, Wash all over in the "tornado wash", Persistent dirt all round you rinse. Also easy to clean dirt with less. Water-saving type of large cleaning, Comfortable toilet with a power-saving mode (A2 type menu plan model room / Compensation ・ There application deadline)](/images/hyogo/nishinomiya/2cf301e19.jpg) [toilet] Double water flow quickly bowl surface, Wash all over in the "tornado wash", Persistent dirt all round you rinse. Also easy to clean dirt with less. Water-saving type of large cleaning, Comfortable toilet with a power-saving mode (A2 type menu plan model room / Compensation ・ There application deadline) Balcony ・ terrace ・ Private garden![balcony ・ terrace ・ Private garden. [balcony] Under the blue sky, Guests can do fun lunch at refreshing mood, Nap wrapped in Sunny .... Such own way fun Mel balcony time of, Secure the space of the room. Such as convenient slop sink the hook and gardening for green curtains to block the sunlight of summer, It has been adopted facilities to produce a comfortable balcony life (A2 type menu plan model room / Compensation ・ There application deadline)](/images/hyogo/nishinomiya/2cf301e14.jpg) [balcony] Under the blue sky, Guests can do fun lunch at refreshing mood, Nap wrapped in Sunny .... Such own way fun Mel balcony time of, Secure the space of the room. Such as convenient slop sink the hook and gardening for green curtains to block the sunlight of summer, It has been adopted facilities to produce a comfortable balcony life (A2 type menu plan model room / Compensation ・ There application deadline) ![balcony ・ terrace ・ Private garden. [Slop sink] Set up a convenient slop sink is on the balcony. It comes in handy at the time of gardening watering and cleaning of the balcony (same specifications)](/images/hyogo/nishinomiya/2cf301e15.jpg) [Slop sink] Set up a convenient slop sink is on the balcony. It comes in handy at the time of gardening watering and cleaning of the balcony (same specifications) ![balcony ・ terrace ・ Private garden. [Waterproof outlet] Installing a waterproof outlet on the balcony. Electrical appliances are also available in the outdoor (same specifications)](/images/hyogo/nishinomiya/2cf301e16.jpg) [Waterproof outlet] Installing a waterproof outlet on the balcony. Electrical appliances are also available in the outdoor (same specifications) Interior![Interior. [Master bedroom] Moments before sleep, Guests can do fun your favorite movies, Or immersed in reading, More private ticking gentle main bedroom. So that can stay in the mood that always spacious, Ensure the breadth that put also double bed. Ryokufu visited from the opening of the two planes, Relax in a refreshing mood (A2 type menu plan model room / Compensation ・ There application deadline)](/images/hyogo/nishinomiya/2cf301e17.jpg) [Master bedroom] Moments before sleep, Guests can do fun your favorite movies, Or immersed in reading, More private ticking gentle main bedroom. So that can stay in the mood that always spacious, Ensure the breadth that put also double bed. Ryokufu visited from the opening of the two planes, Relax in a refreshing mood (A2 type menu plan model room / Compensation ・ There application deadline) 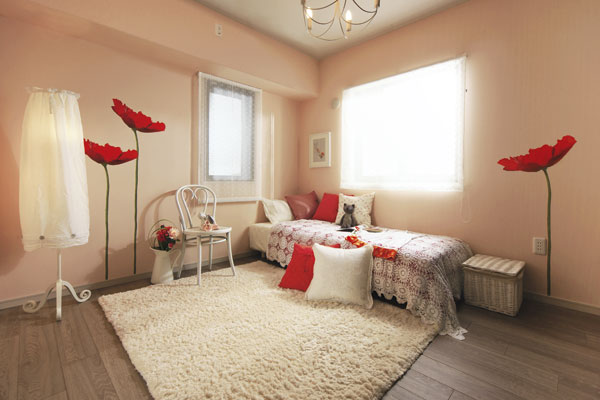 (Shared facilities ・ Common utility ・ Pet facility ・ Variety of services ・ Security ・ Earthquake countermeasures ・ Disaster-prevention measures ・ Building structure ・ Such as the characteristics of the building) Common utility![Common utility. [Concierge Service] Agency ・ Such as reception services and referral service, Concierge services that support a variety of life scenes are available (image photo)](/images/hyogo/nishinomiya/2cf301f10.jpg) [Concierge Service] Agency ・ Such as reception services and referral service, Concierge services that support a variety of life scenes are available (image photo) ![Common utility. [Solar power] A part of the produced energy on the roof of the solar panels, It uses as a power of the common areas (same specifications)](/images/hyogo/nishinomiya/2cf301f20.gif) [Solar power] A part of the produced energy on the roof of the solar panels, It uses as a power of the common areas (same specifications) ![Common utility. [Smart Mansion] It introduced a power bulk purchase system and condominiums the entire energy management system (MEMS), Support the efficiency and power-saving of energy use. Lighting of common areas, To achieve the visualization of the power consumption of the entire apartment, such as air conditioning, Proprietary portion is also electrical energy, Visualization power consumption and CO2 emissions. Because it can be confirmed in your home personal computer screen, It helps in energy conservation activities ※ In order to check on the Internet, Internet connection fees, etc. will take additional cost (logo)](/images/hyogo/nishinomiya/2cf301f12.jpg) [Smart Mansion] It introduced a power bulk purchase system and condominiums the entire energy management system (MEMS), Support the efficiency and power-saving of energy use. Lighting of common areas, To achieve the visualization of the power consumption of the entire apartment, such as air conditioning, Proprietary portion is also electrical energy, Visualization power consumption and CO2 emissions. Because it can be confirmed in your home personal computer screen, It helps in energy conservation activities ※ In order to check on the Internet, Internet connection fees, etc. will take additional cost (logo) Security![Security. [Secure plus] Fire and elevators ・ Various alarm monitoring to monitor, such as the water supply equipment abnormality online "L.O.G (Lions ・ online ・ Guard) system. ", In cooperation with the Central Security Patrols, Quickly to deal with emergency communication from the security sensors and intercom "Home Security". And, Life support to enrich the lives service "Secure plus ・ Benefit Club ". Peace of mind in these three services ・ It supports a rich life (conceptual diagram)](/images/hyogo/nishinomiya/2cf301f05.gif) [Secure plus] Fire and elevators ・ Various alarm monitoring to monitor, such as the water supply equipment abnormality online "L.O.G (Lions ・ online ・ Guard) system. ", In cooperation with the Central Security Patrols, Quickly to deal with emergency communication from the security sensors and intercom "Home Security". And, Life support to enrich the lives service "Secure plus ・ Benefit Club ". Peace of mind in these three services ・ It supports a rich life (conceptual diagram) ![Security. [Quad ・ Lock system] By quadruple advanced security system of, We watch over the safety and security of the family ※ Quad: is a coined word taken from the in Italian with the meaning of the 4 "quattro (Kuwatturo)" (conceptual diagram)](/images/hyogo/nishinomiya/2cf301f06.gif) [Quad ・ Lock system] By quadruple advanced security system of, We watch over the safety and security of the family ※ Quad: is a coined word taken from the in Italian with the meaning of the 4 "quattro (Kuwatturo)" (conceptual diagram) ![Security. [Teburaki] To the entrance of the auto-lock door, Hands-free keys that can be automatic unlocking has been adopted in a hands-free even if not have the baggage ※ Except part (same specifications)](/images/hyogo/nishinomiya/2cf301f07.jpg) [Teburaki] To the entrance of the auto-lock door, Hands-free keys that can be automatic unlocking has been adopted in a hands-free even if not have the baggage ※ Except part (same specifications) ![Security. [Double Rock] Dwelling unit entrance key as measures to prevent picking damage, Adopt a dimple key. In addition entrance door has adopted a double lock that can be locked in two places, It has extended crime prevention (same specifications)](/images/hyogo/nishinomiya/2cf301f08.jpg) [Double Rock] Dwelling unit entrance key as measures to prevent picking damage, Adopt a dimple key. In addition entrance door has adopted a double lock that can be locked in two places, It has extended crime prevention (same specifications) ![Security. [Security sensors] Set up a crime prevention sensor to the entrance door and windows of all dwelling unit (except for some). Upon sensing abnormality in the sensor working, And "Central Security Patrols," "L.O.G (Lions ・ online ・ Guard) will be automatically reported to the System Center "(same specifications)](/images/hyogo/nishinomiya/2cf301f09.jpg) [Security sensors] Set up a crime prevention sensor to the entrance door and windows of all dwelling unit (except for some). Upon sensing abnormality in the sensor working, And "Central Security Patrols," "L.O.G (Lions ・ online ・ Guard) will be automatically reported to the System Center "(same specifications) Features of the building![Features of the building. [appearance] Reverentially to KinoeYoen, The "inheritance" and "harmony" to the basic concept of the building. In order to succeed protect this beautiful landscape, Draw a appearance along close to the nature and design that emphasizes the horizontal line, "Prairie style" has been added to the essence. Its magnificent residence, In harmony with nature, We wore the pride enough to go through the time (Rendering)](/images/hyogo/nishinomiya/2cf301f01.jpg) [appearance] Reverentially to KinoeYoen, The "inheritance" and "harmony" to the basic concept of the building. In order to succeed protect this beautiful landscape, Draw a appearance along close to the nature and design that emphasizes the horizontal line, "Prairie style" has been added to the essence. Its magnificent residence, In harmony with nature, We wore the pride enough to go through the time (Rendering) ![Features of the building. [entrance] I was asked to facade, To draw the beautiful scenery in the mansion. Sleek exterior design to inherit the style of this land, Create elegant mansion beauty in tiles and vivid planting of contrast strike a profound feeling. Precisely because city that wears the warmth and pride of the good old days, Appearance of the mansion has been demanded standing gracefully without fading (Rendering)](/images/hyogo/nishinomiya/2cf301f02.jpg) [entrance] I was asked to facade, To draw the beautiful scenery in the mansion. Sleek exterior design to inherit the style of this land, Create elegant mansion beauty in tiles and vivid planting of contrast strike a profound feeling. Precisely because city that wears the warmth and pride of the good old days, Appearance of the mansion has been demanded standing gracefully without fading (Rendering) ![Features of the building. [Garden of Gwangyang] Planning the planting was selected flowers with Yukari to Kabutoyama. Including the cherry symbol tree, Magnolia to bloom a beautiful flower in the spring, Hydrangea to tell the coming of early summer, Maple to draw the autumn landscape, Such as Camellia japonica trappings strong winter, Along with the transitory of four seasons have been arranged, planting to show a variety of facial expressions (Rendering)](/images/hyogo/nishinomiya/2cf301f03.jpg) [Garden of Gwangyang] Planning the planting was selected flowers with Yukari to Kabutoyama. Including the cherry symbol tree, Magnolia to bloom a beautiful flower in the spring, Hydrangea to tell the coming of early summer, Maple to draw the autumn landscape, Such as Camellia japonica trappings strong winter, Along with the transitory of four seasons have been arranged, planting to show a variety of facial expressions (Rendering) ![Features of the building. [Entrance hall] Live person, To greet our valued customers gracefully, Design the entrance hall with a profound feeling of remembering the continuity of the appearance by using the tile of brick tone. By applying the stained glass on the wall, To pursue the design beauty as Yingbin space, Proud mansion in quality has been created (Rendering)](/images/hyogo/nishinomiya/2cf301f11.jpg) [Entrance hall] Live person, To greet our valued customers gracefully, Design the entrance hall with a profound feeling of remembering the continuity of the appearance by using the tile of brick tone. By applying the stained glass on the wall, To pursue the design beauty as Yingbin space, Proud mansion in quality has been created (Rendering) ![Features of the building. [Land Plan] To stage a large-scale residences of the development area 7274.04 sq m, Place a residential building of the south-facing center consisting of four buildings (108 Eucommia 85 units). Deep relaxation and bring moisture Gwangyang garden (courtyard) and of the four seasons that have been laid out so as to surround the building trees and numerous flowers. Such as a green roof, which was taking advantage of the solar power generation system and the nature of wisdom to meet the needs of the next generation, Equipment has been placed to enrich the lives (site layout)](/images/hyogo/nishinomiya/2cf301f04.gif) [Land Plan] To stage a large-scale residences of the development area 7274.04 sq m, Place a residential building of the south-facing center consisting of four buildings (108 Eucommia 85 units). Deep relaxation and bring moisture Gwangyang garden (courtyard) and of the four seasons that have been laid out so as to surround the building trees and numerous flowers. Such as a green roof, which was taking advantage of the solar power generation system and the nature of wisdom to meet the needs of the next generation, Equipment has been placed to enrich the lives (site layout) Earthquake ・ Disaster-prevention measures![earthquake ・ Disaster-prevention measures. [Tai Sin door frame] When a large earthquake has occurred event, As the frame of the entrance door is easy to open and close the door be modified, Clearance (gap) is provided between the frame and the front door, Tai Sin entrance door frame has been adopted ※ Correspondence in the range of a defined amount of deformation in the JIS (conceptual diagram)](/images/hyogo/nishinomiya/2cf301f14.gif) [Tai Sin door frame] When a large earthquake has occurred event, As the frame of the entrance door is easy to open and close the door be modified, Clearance (gap) is provided between the frame and the front door, Tai Sin entrance door frame has been adopted ※ Correspondence in the range of a defined amount of deformation in the JIS (conceptual diagram) ![earthquake ・ Disaster-prevention measures. [Disaster prevention stockpile warehouse] As with the emergency, Prepare a disaster stockpile warehouse in common areas. Collapsible water plastic tanks etc. are provided (same specifications)](/images/hyogo/nishinomiya/2cf301f17.jpg) [Disaster prevention stockpile warehouse] As with the emergency, Prepare a disaster stockpile warehouse in common areas. Collapsible water plastic tanks etc. are provided (same specifications) Building structure![Building structure. [Double reinforcement] Body structure walls and floor slab, A double reinforcement partnering distribution muscle to double, It has improved the strength of endurance and the precursor to the earthquake ※ Except for the precursor wall other than the body structure wall. Some plover Reinforcement (conceptual diagram)](/images/hyogo/nishinomiya/2cf301f13.gif) [Double reinforcement] Body structure walls and floor slab, A double reinforcement partnering distribution muscle to double, It has improved the strength of endurance and the precursor to the earthquake ※ Except for the precursor wall other than the body structure wall. Some plover Reinforcement (conceptual diagram) ![Building structure. [Soundproof sash] In the window (except for some) that faces the east side road, Adopt a soundproof sash of T-2 grade with excellent sound insulation. Conducted a careful noise measured at the time of design, The sound insulation performance of the sash was determined for each site, Has been considered so can maintain a comfortable living space ※ Display performance of the sash, For classified by the JIS is a single performance of the product, The performance of the actual in the house there is a possibility that different (conceptual diagram)](/images/hyogo/nishinomiya/2cf301f15.gif) [Soundproof sash] In the window (except for some) that faces the east side road, Adopt a soundproof sash of T-2 grade with excellent sound insulation. Conducted a careful noise measured at the time of design, The sound insulation performance of the sash was determined for each site, Has been considered so can maintain a comfortable living space ※ Display performance of the sash, For classified by the JIS is a single performance of the product, The performance of the actual in the house there is a possibility that different (conceptual diagram) ![Building structure. [24 hours low air flow ventilation system] A 24-hour low air flow ventilation system using the bathroom ventilation dryer. Air supply the outdoor fresh air from the air supply ports provided in the outer wall, Bathroom ・ bathroom ・ To discharge the dirty air from the ventilation opening of the toilet, Comfortably keep the air circulation in the dwelling unit (conceptual diagram)](/images/hyogo/nishinomiya/2cf301f18.gif) [24 hours low air flow ventilation system] A 24-hour low air flow ventilation system using the bathroom ventilation dryer. Air supply the outdoor fresh air from the air supply ports provided in the outer wall, Bathroom ・ bathroom ・ To discharge the dirty air from the ventilation opening of the toilet, Comfortably keep the air circulation in the dwelling unit (conceptual diagram) ![Building structure. [Flat Floor] Each room, toilet, kitchen, Achieve at least the flat floor design the floor step of the wash room. Floor step in the dwelling unit is kept within 5mm, House development that corresponds to the universal design are underway ※ Agarikamachi bathroom balcony of the entrance is excluded (conceptual diagram)](/images/hyogo/nishinomiya/2cf301f19.gif) [Flat Floor] Each room, toilet, kitchen, Achieve at least the flat floor design the floor step of the wash room. Floor step in the dwelling unit is kept within 5mm, House development that corresponds to the universal design are underway ※ Agarikamachi bathroom balcony of the entrance is excluded (conceptual diagram) Other![Other. [Pet] You can live with a member of the important family pet ※ The size of the pet ・ type ・ Suto to there are restrictions. Please ask the attendant for more information (an example of a frog pets)](/images/hyogo/nishinomiya/2cf301f16.jpg) [Pet] You can live with a member of the important family pet ※ The size of the pet ・ type ・ Suto to there are restrictions. Please ask the attendant for more information (an example of a frog pets) Surrounding environment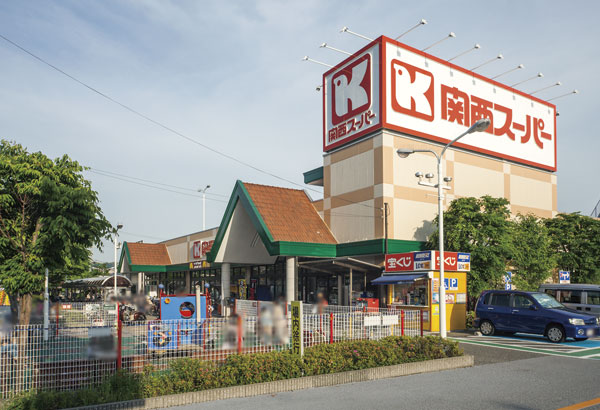 Kansai supermarket Taisha store (a 15-minute walk ・ About 1200m) 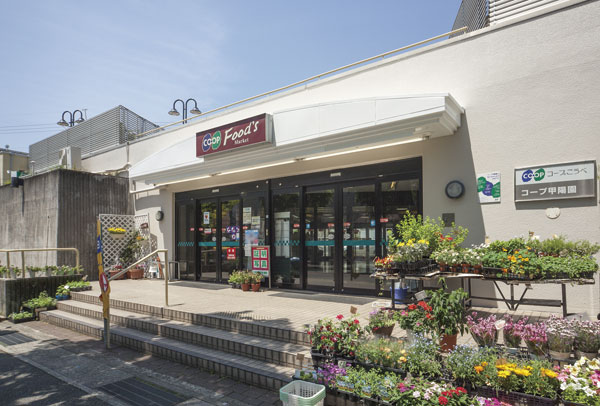 Co-op Co-op KopuKobe KinoeYoen (a 10-minute walk ・ About 800m) 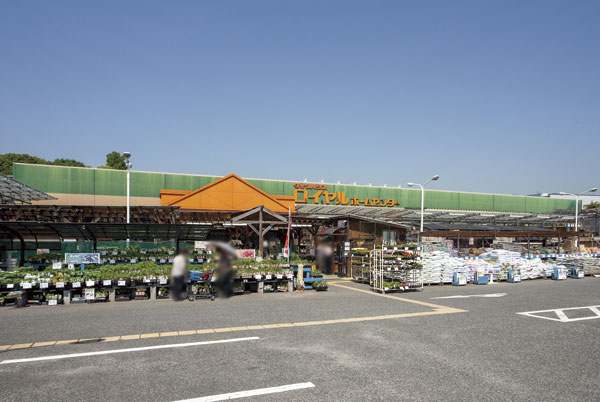 Royal Home Center Nishinomiya (19-minute walk ・ About 1470m) 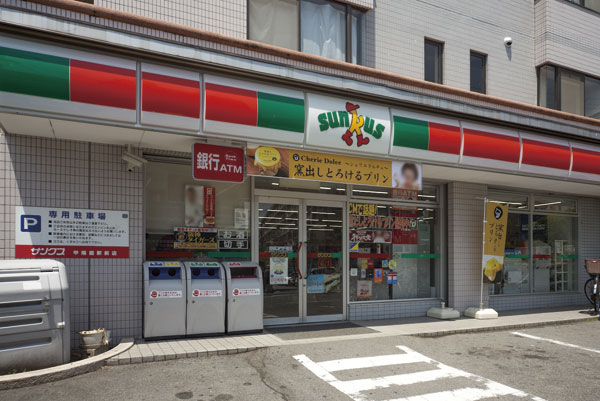 Thanks KinoeYoen station shop (2-minute walk ・ About 110m) 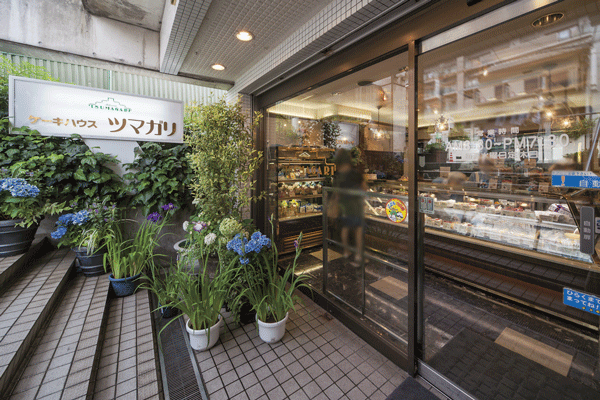 Cake House Tsumagari (3-minute walk ・ About 190m) 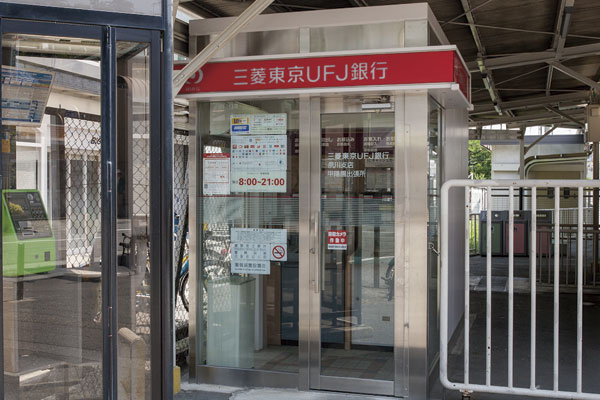 Bank of Tokyo-Mitsubishi UFJ KinoeYoen ATM corner (a 2-minute walk ・ About 100m) 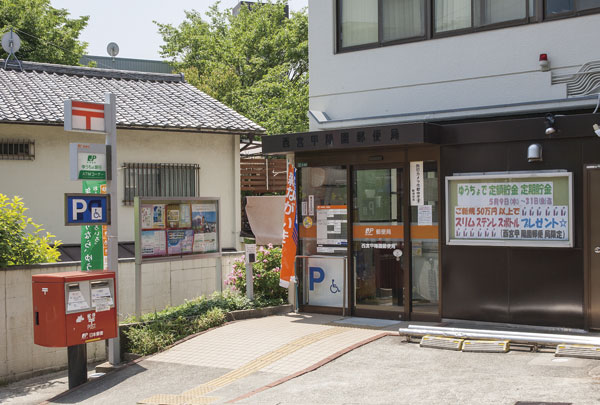 Nishinomiya KinoeYoen post office (a 5-minute walk ・ About 390m) 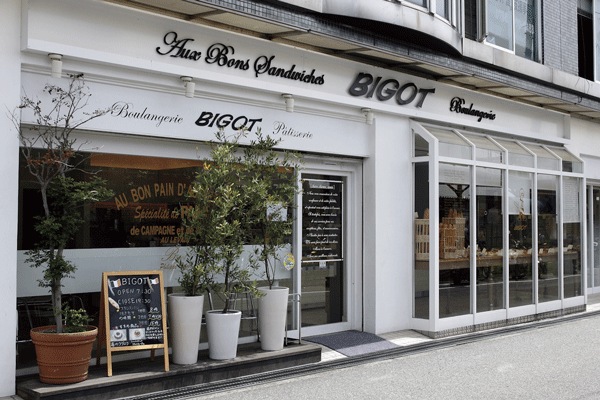 Vigo shop (2-minute walk ・ About 100m) 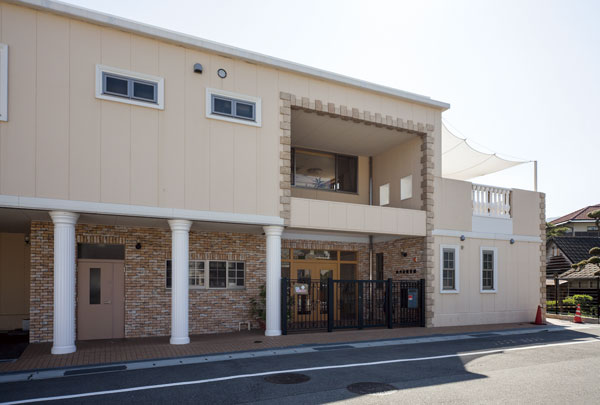 Shukugawa dream nursery (a 9-minute walk ・ About 690m) 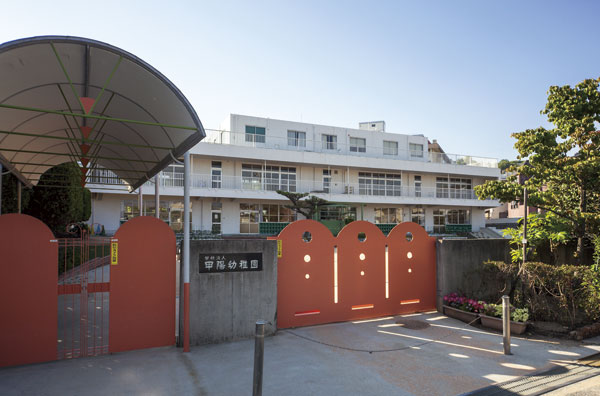 Koyo kindergarten (3-minute walk ・ About 240m) 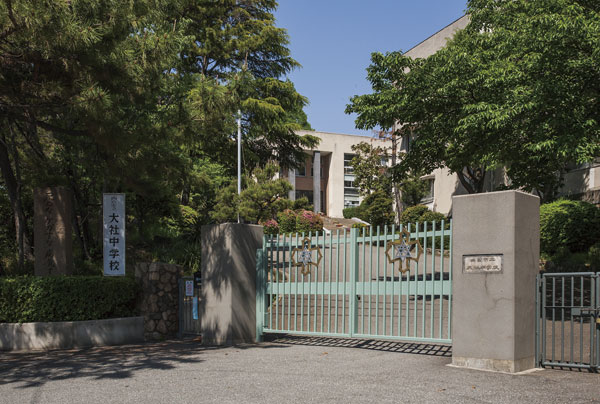 Nishinomiya Municipal Taisha junior high school (a 9-minute walk ・ About 670m) 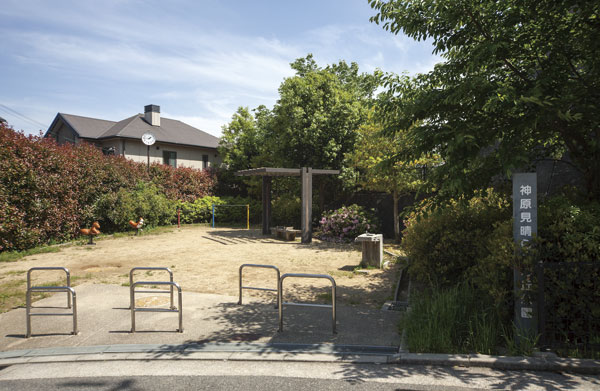 Kamihara view of hill park (4-minute walk ・ About 320m) 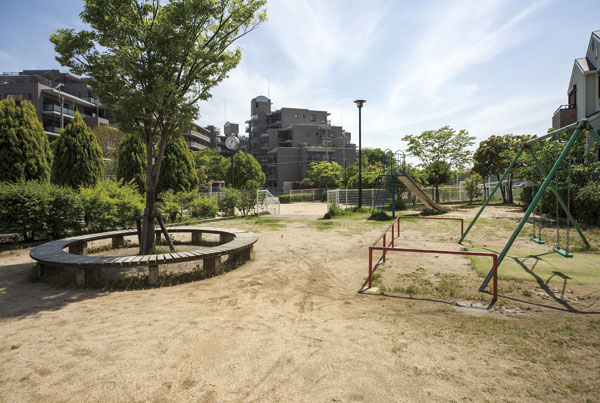 Above months original Juban park (walk 16 minutes ・ About 1280m) Floor: 3LDK + WIC, the occupied area: 78.67 sq m, Price: 48.3 million yen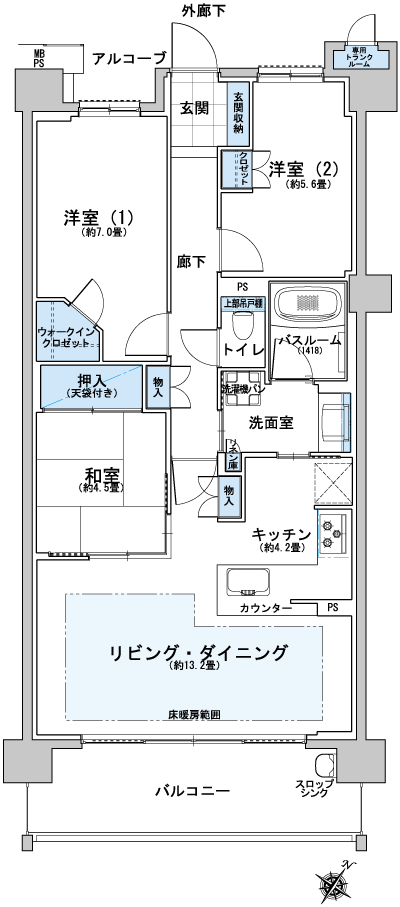 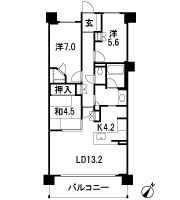 Floor: 3LDK + WIC, the occupied area: 78.41 sq m, Price: 46,900,000 yen ~ 47,900,000 yen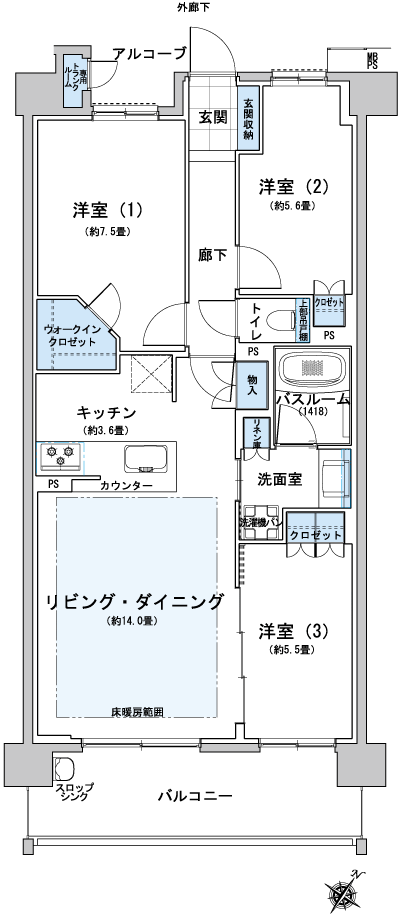 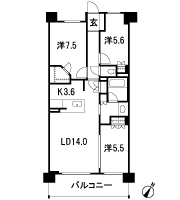 Floor: 3LDK + WIC, the occupied area: 82.67 sq m, Price: 49.3 million yen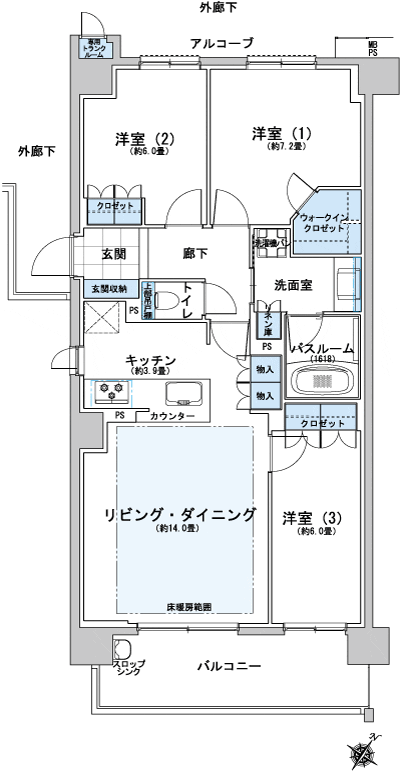 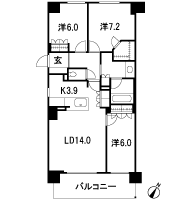 Floor: 4LDK + SIC + 3WIC + storeroom, occupied area: 121.74 sq m, Price: 85.6 million yen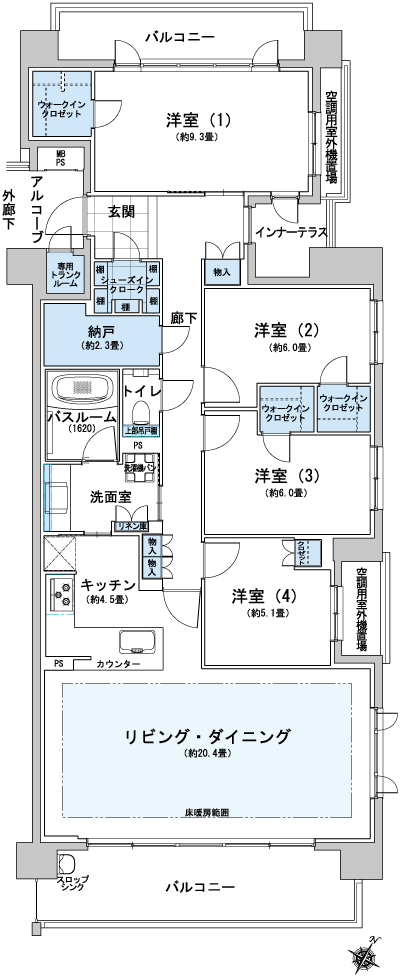 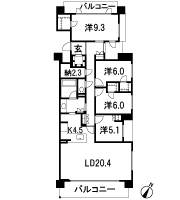 Location | ||||||||||||||||||||||||||||||||||||||||||||||||||||||||||||||||||||||||||||||||||||||||||||||||||||||