Investing in Japanese real estate
2014June
53,040,000 yen ~ 72,180,000 yen, 3LDK ・ 4LDK, 85.15 sq m ~ 100.23 sq m
New Apartments » Kansai » Hyogo Prefecture » Nishinomiya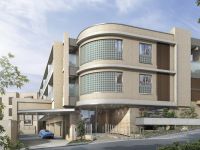 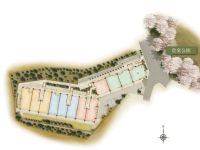
Buildings and facilities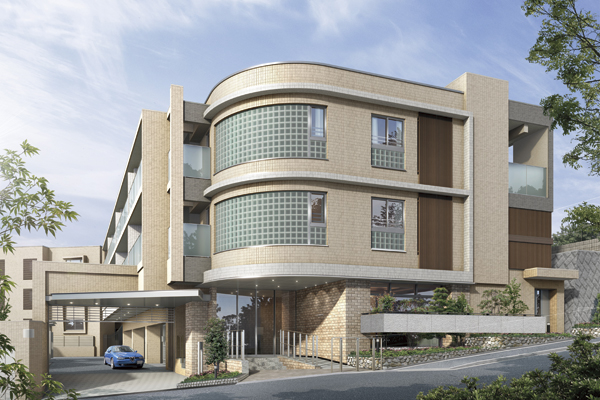 Design in harmony with elegant mansions with cherish the rich and mellow nature. A sophisticated color tone of the tiles shine in green-toned color scheme of gray and white, Overall has been finished to the natural image (Exterior view) 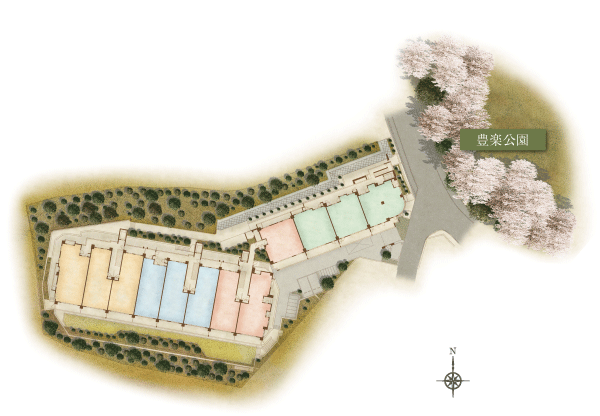 In order to increase the residence of independence, Elevator of 1 groups are available every two House or 3 House by the floor. By separating the flow line to the house, And at the same time enhance the privacy of, Double-sided balcony dwelling unit, such as, Living space full of sense of openness will also be implemented (site layout) Surrounding environment The Property is located in the front zone of the hills rich in south openness. You spread the green skyline from the balcony (rich conceptual diagram) 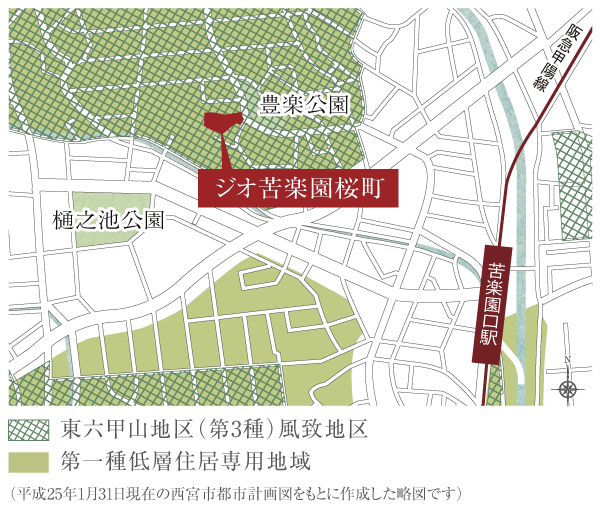 It stipulated in the greening rate of 30% or more in order to maintain the natural beautiful scenery, The Property is located in the scenic district. Also, In order to preserve the good living environment, Building coverage and floor area ratio of building, Height, etc. There is also a first-class low-rise exclusive residential area is restricted (regional district conceptual diagram) 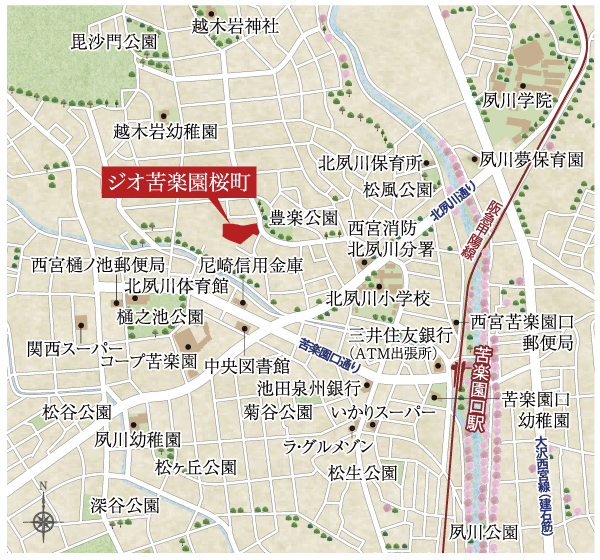 Local guide map 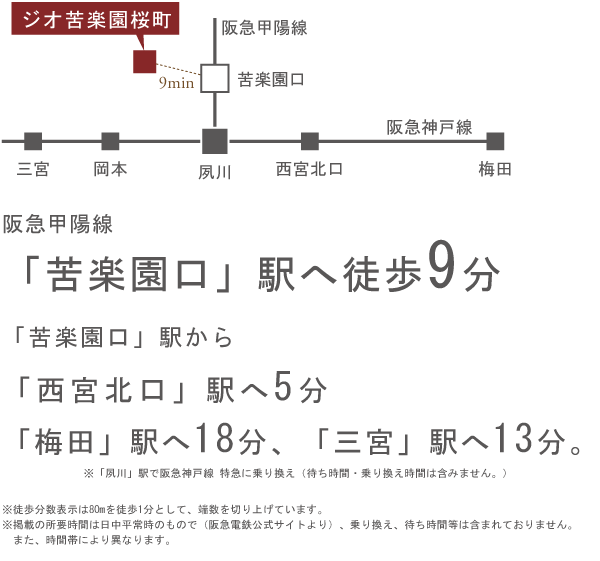 Traffic view Living![Living. [living ・ dining] Feeling the family each sign, Is relax deeply on the sofa when some, Such as a time to spend in casual in the kitchen. According to the variety of life style, Use the time and space to the flexible and "individual" has realized the fun-free space the balance of the "collection" (G type model room)](/images/hyogo/nishinomiya/be2ecce06.jpg) [living ・ dining] Feeling the family each sign, Is relax deeply on the sofa when some, Such as a time to spend in casual in the kitchen. According to the variety of life style, Use the time and space to the flexible and "individual" has realized the fun-free space the balance of the "collection" (G type model room) ![Living. [dining] Spacious good cooking space user-friendly, Convenient Cafe & Bar corner in casual, such as breakfast or tea time meal. The hospitality by inviting the dinner and guests of the family reunion is, Dining to be a protagonist of the home is the director makes a dramatic time (G type model room)](/images/hyogo/nishinomiya/be2ecce01.jpg) [dining] Spacious good cooking space user-friendly, Convenient Cafe & Bar corner in casual, such as breakfast or tea time meal. The hospitality by inviting the dinner and guests of the family reunion is, Dining to be a protagonist of the home is the director makes a dramatic time (G type model room) ![Living. [Gas hot water floor heating] living ・ The dining, Not pollute the air, Pleasant warmth of the gas hot water floor heating has been adoption of Zukansokunetsu (same specifications)](/images/hyogo/nishinomiya/be2ecce08.jpg) [Gas hot water floor heating] living ・ The dining, Not pollute the air, Pleasant warmth of the gas hot water floor heating has been adoption of Zukansokunetsu (same specifications) Kitchen![Kitchen. [kitchen] G type model room](/images/hyogo/nishinomiya/be2ecce05.jpg) [kitchen] G type model room ![Kitchen. [Glass top stove] Beautifully shock ・ Strong glass top to scratch. Three-necked stove Ya equipped with a sensor to the whole mouth, Temperature adjustment function, This enhancement equipment such as water without double-sided grill (same specifications)](/images/hyogo/nishinomiya/be2ecce11.jpg) [Glass top stove] Beautifully shock ・ Strong glass top to scratch. Three-necked stove Ya equipped with a sensor to the whole mouth, Temperature adjustment function, This enhancement equipment such as water without double-sided grill (same specifications) ![Kitchen. [Utility sink] Utility sink of multiple structure that can set the cooking plate and draining plate up and down. Wash vegetables, Desert fish, Such as sharpen the rice, You can secure a space in accordance with the work. Furthermore, It is silent type to suppress the sound I Mizu跳 by damping material (same specifications)](/images/hyogo/nishinomiya/be2ecce13.jpg) [Utility sink] Utility sink of multiple structure that can set the cooking plate and draining plate up and down. Wash vegetables, Desert fish, Such as sharpen the rice, You can secure a space in accordance with the work. Furthermore, It is silent type to suppress the sound I Mizu跳 by damping material (same specifications) ![Kitchen. [Single lever mixing faucet with Grohe Inc. shower] It is possible to draw a head, Switching to a shower possible. Operation feeling of temperature control is also smooth (same specifications)](/images/hyogo/nishinomiya/be2ecce02.jpg) [Single lever mixing faucet with Grohe Inc. shower] It is possible to draw a head, Switching to a shower possible. Operation feeling of temperature control is also smooth (same specifications) ![Kitchen. [Artificial marble work top] The color and excellent texture and deep, It is an artificial marble counter top to enhance the beauty and luxury of an interior (same specifications)](/images/hyogo/nishinomiya/be2ecce04.jpg) [Artificial marble work top] The color and excellent texture and deep, It is an artificial marble counter top to enhance the beauty and luxury of an interior (same specifications) ![Kitchen. [Dishwasher] Standard equipped with a drawer is easily dishwasher out of tableware by the formula in the kitchen. It supports the cleanup of the meal (same specifications)](/images/hyogo/nishinomiya/be2ecce03.jpg) [Dishwasher] Standard equipped with a drawer is easily dishwasher out of tableware by the formula in the kitchen. It supports the cleanup of the meal (same specifications) ![Kitchen. [Ladle ・ Bottle rack] The stove next to the space, Spices, of course, Ladle that can be a big bottle storage of utensils and sho bottle ・ Bottle rack has been installed (same specifications)](/images/hyogo/nishinomiya/be2ecce19.jpg) [Ladle ・ Bottle rack] The stove next to the space, Spices, of course, Ladle that can be a big bottle storage of utensils and sho bottle ・ Bottle rack has been installed (same specifications) Bathing-wash room![Bathing-wash room. [Thermos bathtub] They were less likely to fall the temperature of the hot water by covering the bath with a heat insulating material, Adopt a "thermos bathtub". Guests can expect the energy-saving effect, Bath time is happy specifications to different family (same specifications)](/images/hyogo/nishinomiya/be2ecce16.jpg) [Thermos bathtub] They were less likely to fall the temperature of the hot water by covering the bath with a heat insulating material, Adopt a "thermos bathtub". Guests can expect the energy-saving effect, Bath time is happy specifications to different family (same specifications) ![Bathing-wash room. [Mist sauna function with gas hot-water bathroom heater ventilation dryer] Adopt a convenient gas hot-water bathroom heater ventilation dryer on a cold day bathroom heating during the pre-heating and bathing before bathing. Clothes drying in the bathroom after use dry and rainy day, You can use a lot of features, such as 24-hour ventilation function. Also, Micro mist ・ Mist sauna function of splash mist also is equipped with (same specifications)](/images/hyogo/nishinomiya/be2ecce14.jpg) [Mist sauna function with gas hot-water bathroom heater ventilation dryer] Adopt a convenient gas hot-water bathroom heater ventilation dryer on a cold day bathroom heating during the pre-heating and bathing before bathing. Clothes drying in the bathroom after use dry and rainy day, You can use a lot of features, such as 24-hour ventilation function. Also, Micro mist ・ Mist sauna function of splash mist also is equipped with (same specifications) ![Bathing-wash room. [Counter-integrated Square bowl] Integrated countertop there is no seam of the top plate and bowl. The top plate of gently round the bowl shape and glossy finish, Elegant mosaic tile will produce a feeling of luxury (same specifications)](/images/hyogo/nishinomiya/be2ecce12.jpg) [Counter-integrated Square bowl] Integrated countertop there is no seam of the top plate and bowl. The top plate of gently round the bowl shape and glossy finish, Elegant mosaic tile will produce a feeling of luxury (same specifications) Toilet![Toilet. [Hand wash counter] Hand wash counter the corner type of pottery bowl to produce a stylish space. It creates the room to the bathroom space to enhance the comfort of (same specifications ※ Except for some type)](/images/hyogo/nishinomiya/be2ecce10.jpg) [Hand wash counter] Hand wash counter the corner type of pottery bowl to produce a stylish space. It creates the room to the bathroom space to enhance the comfort of (same specifications ※ Except for some type) Balcony ・ terrace ・ Private garden![balcony ・ terrace ・ Private garden. [balcony] In fact a somewhat different in a composite of the sky to the G-type model room](/images/hyogo/nishinomiya/be2ecce09.jpg) [balcony] In fact a somewhat different in a composite of the sky to the G-type model room Interior![Interior. [Master bedroom] G type model room](/images/hyogo/nishinomiya/be2ecce07.jpg) [Master bedroom] G type model room ![Interior. [Western style room] G type model room](/images/hyogo/nishinomiya/be2ecce18.jpg) [Western style room] G type model room ![Interior. [Entrance] G type model room](/images/hyogo/nishinomiya/be2ecce20.jpg) [Entrance] G type model room Security![Security. [Security system] Centralized monitoring the event of abnormal in 24 hours a day, Security system. In hands-free color monitor with security intercom in the dwelling unit that can confirm a shared entrance and dwelling unit entrance of the visitor (housing information panel) is, Fire alarm and emergency push button or the like is built. If a fire or gas leak has occurred event, If the crime prevention sensor senses the trespassing, Such as when the emergency push button is pressed, With inform in audible alarm, And automatically reported to the management personnel chamber and monitoring center. To understand the situation in the monitoring center, Express staff to the site. Also, if necessary, conduct an emergency contact to the relevant organizations (conceptual diagram)](/images/hyogo/nishinomiya/be2eccf09.gif) [Security system] Centralized monitoring the event of abnormal in 24 hours a day, Security system. In hands-free color monitor with security intercom in the dwelling unit that can confirm a shared entrance and dwelling unit entrance of the visitor (housing information panel) is, Fire alarm and emergency push button or the like is built. If a fire or gas leak has occurred event, If the crime prevention sensor senses the trespassing, Such as when the emergency push button is pressed, With inform in audible alarm, And automatically reported to the management personnel chamber and monitoring center. To understand the situation in the monitoring center, Express staff to the site. Also, if necessary, conduct an emergency contact to the relevant organizations (conceptual diagram) ![Security. [Multiple security] Shared entrance, as well, Parking Lot, Bike storage, etc., In the doorway from the outside, Security has been decorated by the auto-lock door. Also, Security features, such as double lock and magnet type security sensors provided in each dwelling unit is of course, Protect the life has been consideration to enhance the security function (conceptual diagram)](/images/hyogo/nishinomiya/be2eccf12.gif) [Multiple security] Shared entrance, as well, Parking Lot, Bike storage, etc., In the doorway from the outside, Security has been decorated by the auto-lock door. Also, Security features, such as double lock and magnet type security sensors provided in each dwelling unit is of course, Protect the life has been consideration to enhance the security function (conceptual diagram) ![Security. [Auto-lock system] The door of a shared entrance, Check the visitor in the security intercom with hands-free color monitor, Auto-lock system has been adopted to unlocking from within the dwelling unit. The keyless entry function, Residents can be unlocked by simply close the front door key to the operation panel (same specifications)](/images/hyogo/nishinomiya/be2eccf14.jpg) [Auto-lock system] The door of a shared entrance, Check the visitor in the security intercom with hands-free color monitor, Auto-lock system has been adopted to unlocking from within the dwelling unit. The keyless entry function, Residents can be unlocked by simply close the front door key to the operation panel (same specifications) ![Security. [Intercom child device with a camera] Install the camera with intercom to intercom panel of the dwelling unit entrance. You can see the visitor in two places before the wind removal chamber and the dwelling unit (same specifications)](/images/hyogo/nishinomiya/be2eccf07.jpg) [Intercom child device with a camera] Install the camera with intercom to intercom panel of the dwelling unit entrance. You can see the visitor in two places before the wind removal chamber and the dwelling unit (same specifications) ![Security. [Hands-free security intercom with color monitor] You can also talk to the outside by simply touching the call button when the color screen in the visitor is not tied up in such as housework easier to identify, Adoption of the handset with no convenient hands-free security intercom with color monitor. You can double-check the visitors image in a shared entrance and dwelling unit entrance before, You can cancel the auto-lock of the shared entrance during a call. Also, Very If the alarm or trouble has occurred, To notify the abnormality in the warning sound and the LCD screen and the voice synthesis sound (same specifications)](/images/hyogo/nishinomiya/be2eccf06.jpg) [Hands-free security intercom with color monitor] You can also talk to the outside by simply touching the call button when the color screen in the visitor is not tied up in such as housework easier to identify, Adoption of the handset with no convenient hands-free security intercom with color monitor. You can double-check the visitors image in a shared entrance and dwelling unit entrance before, You can cancel the auto-lock of the shared entrance during a call. Also, Very If the alarm or trouble has occurred, To notify the abnormality in the warning sound and the LCD screen and the voice synthesis sound (same specifications) ![Security. [Remote-control ring shutter] The entrance of the parking lot, Set up a ring shutter in consideration of the intrusion prevention of the car other than the contractor. Parking Lot, bike ・ The contractor of the mini bike yard is passed the remote control which can operate the ring shutter (same specifications)](/images/hyogo/nishinomiya/be2eccf19.jpg) [Remote-control ring shutter] The entrance of the parking lot, Set up a ring shutter in consideration of the intrusion prevention of the car other than the contractor. Parking Lot, bike ・ The contractor of the mini bike yard is passed the remote control which can operate the ring shutter (same specifications) Features of the building![Features of the building. [appearance] Neat and drifts grace low-rise two buildings of the form. Changing the impression by the light and the season, Texture rich material that deepens when. Such as pleasure suck the contest with the natural beauty, You have beauty shine in four seasons is drawn (synthesized Exterior illustrations drawn on the basis of the drawings to the surrounding environment illustrations that caused draw the aerial photograph to reference. In fact a slightly different)](/images/hyogo/nishinomiya/be2eccf18.gif) [appearance] Neat and drifts grace low-rise two buildings of the form. Changing the impression by the light and the season, Texture rich material that deepens when. Such as pleasure suck the contest with the natural beauty, You have beauty shine in four seasons is drawn (synthesized Exterior illustrations drawn on the basis of the drawings to the surrounding environment illustrations that caused draw the aerial photograph to reference. In fact a slightly different) ![Features of the building. [appearance] Design in harmony with elegant mansions with cherish the rich and mellow nature. A sophisticated color tone of the tiles shine in green-toned color scheme of gray and white, Overall it has been finished in natural images (Rendering)](/images/hyogo/nishinomiya/be2eccf03.jpg) [appearance] Design in harmony with elegant mansions with cherish the rich and mellow nature. A sophisticated color tone of the tiles shine in green-toned color scheme of gray and white, Overall it has been finished in natural images (Rendering) ![Features of the building. [entrance] It was of the painted in calm expression of Entrance, Okuyukashi of having an increased comfort and private property. Comfortably fused the masonry-style flower beds and planting a symbol of the mansion culture between Hanshin, We greeted warmly live person or a person who visit. When it is wrapped in a soft light door quietly open, Will be able to realize that the mind is going generally return to peace (Rendering)](/images/hyogo/nishinomiya/be2eccf02.jpg) [entrance] It was of the painted in calm expression of Entrance, Okuyukashi of having an increased comfort and private property. Comfortably fused the masonry-style flower beds and planting a symbol of the mansion culture between Hanshin, We greeted warmly live person or a person who visit. When it is wrapped in a soft light door quietly open, Will be able to realize that the mind is going generally return to peace (Rendering) ![Features of the building. [Entrance hall] And promote the walk to the entrance hall from the windbreak room, It is wrapped in rich and mellow relaxation of air. Including the marble that was adopted on a wall or counter, Space dressed in elegant texture natural materials have the, Live person, You graciously greeted those who visit. Transitory and natural light of the season to be displayed on the glass wall will continue ticking slowly (Rendering)](/images/hyogo/nishinomiya/be2eccf01.jpg) [Entrance hall] And promote the walk to the entrance hall from the windbreak room, It is wrapped in rich and mellow relaxation of air. Including the marble that was adopted on a wall or counter, Space dressed in elegant texture natural materials have the, Live person, You graciously greeted those who visit. Transitory and natural light of the season to be displayed on the glass wall will continue ticking slowly (Rendering) ![Features of the building. [Land Plan] Safety to be able to approach to the building, Man ・ car ・ Flow line of the bike has been completely separated (site layout)](/images/hyogo/nishinomiya/be2eccf13.gif) [Land Plan] Safety to be able to approach to the building, Man ・ car ・ Flow line of the bike has been completely separated (site layout) ![Features of the building. [Houses located] In order to increase the residence of independence, Separating the flow line by providing a lift of 1 groups every two House or 3 House by the floor. To shorten the elevator waiting time, It has been consideration to be able to efficiently approach to the residence of the floor. Also, Privacy resistance is enhanced because the few people passing through the front door (illustration)](/images/hyogo/nishinomiya/be2eccf05.gif) [Houses located] In order to increase the residence of independence, Separating the flow line by providing a lift of 1 groups every two House or 3 House by the floor. To shorten the elevator waiting time, It has been consideration to be able to efficiently approach to the residence of the floor. Also, Privacy resistance is enhanced because the few people passing through the front door (illustration) ![Features of the building. [Location] Previous colorful in front of the station, The property to be born in the front zone of gentle hills, which is inclined to the south. By the master plan that takes advantage of the home-court advantage, Zenteiminami facing residential building placement and independence of, Realize a highly privacy of dwelling unit. It invited the warm sunshine rich, To achieve a life full of sense of openness that has been wrapped in a refreshing breeze (conceptual diagram)](/images/hyogo/nishinomiya/be2eccf04.gif) [Location] Previous colorful in front of the station, The property to be born in the front zone of gentle hills, which is inclined to the south. By the master plan that takes advantage of the home-court advantage, Zenteiminami facing residential building placement and independence of, Realize a highly privacy of dwelling unit. It invited the warm sunshine rich, To achieve a life full of sense of openness that has been wrapped in a refreshing breeze (conceptual diagram) Building structure![Building structure. [Substructure] Direct basis and is, If there is a support ground near the surface of the earth, Put direct the foundation of the building on top of the support ground is a method to support the building (a combination of some ground improvement anti) (conceptual diagram)](/images/hyogo/nishinomiya/be2eccf10.gif) [Substructure] Direct basis and is, If there is a support ground near the surface of the earth, Put direct the foundation of the building on top of the support ground is a method to support the building (a combination of some ground improvement anti) (conceptual diagram) ![Building structure. [Pillar structure] The main pillar has been adopted is welded closed type of hoop muscle seam is welded (conceptual diagram)](/images/hyogo/nishinomiya/be2eccf11.gif) [Pillar structure] The main pillar has been adopted is welded closed type of hoop muscle seam is welded (conceptual diagram) ![Building structure. [Void Slabs] The floor slab of the dwelling unit, A thickness of about 250mm ~ Adopted about 325mm of Void Slab construction method (except the first floor and part of the site Verde Court). It has been achieved with less living space beamed type (conceptual diagram)](/images/hyogo/nishinomiya/be2eccf16.gif) [Void Slabs] The floor slab of the dwelling unit, A thickness of about 250mm ~ Adopted about 325mm of Void Slab construction method (except the first floor and part of the site Verde Court). It has been achieved with less living space beamed type (conceptual diagram) ![Building structure. [Bearing wall] Haisuji of structural walls (load-bearing wall) to support the building, such as outer wall and Tosakaikabe is, It has been a double Haisuji who assembled the rebar to double within the concrete (conceptual diagram)](/images/hyogo/nishinomiya/be2eccf15.gif) [Bearing wall] Haisuji of structural walls (load-bearing wall) to support the building, such as outer wall and Tosakaikabe is, It has been a double Haisuji who assembled the rebar to double within the concrete (conceptual diagram) ![Building structure. [Low-E double-glazing] Outdoor side air layer side to a special metal film of the glass of the dwelling unit (Low-E film) adopted coated Low-E double glazing (except for some). With to alleviate the summer of solar heat by a high thermal barrier effect, Winter in the thermal insulation effect can be expected to indoor warmth, To reduce the load on the air-conditioning throughout the year. Also, Such as significantly to cut the ultraviolet rays compared to suppression and float glass of condensation, Comfortable living space development, Is a multi-layer glass of eco specifications that can contribute to such savings in environmental protection and utility costs (conceptual diagram)](/images/hyogo/nishinomiya/be2eccf08.gif) [Low-E double-glazing] Outdoor side air layer side to a special metal film of the glass of the dwelling unit (Low-E film) adopted coated Low-E double glazing (except for some). With to alleviate the summer of solar heat by a high thermal barrier effect, Winter in the thermal insulation effect can be expected to indoor warmth, To reduce the load on the air-conditioning throughout the year. Also, Such as significantly to cut the ultraviolet rays compared to suppression and float glass of condensation, Comfortable living space development, Is a multi-layer glass of eco specifications that can contribute to such savings in environmental protection and utility costs (conceptual diagram) ![Building structure. [Housing Performance Evaluation Report] Third party to investigate the performance of the housing the Ministry of Land, Infrastructure and Transport to specify, Housing performance display system a fair evaluation. The property is already obtained the "design Housing Performance Evaluation Report", Furthermore, "Construction Housing Performance Evaluation Report" also plans to acquire (logo) ※ For more information see "Housing term large Dictionary"](/images/hyogo/nishinomiya/ce710bf09.gif) [Housing Performance Evaluation Report] Third party to investigate the performance of the housing the Ministry of Land, Infrastructure and Transport to specify, Housing performance display system a fair evaluation. The property is already obtained the "design Housing Performance Evaluation Report", Furthermore, "Construction Housing Performance Evaluation Report" also plans to acquire (logo) ※ For more information see "Housing term large Dictionary" Surrounding environment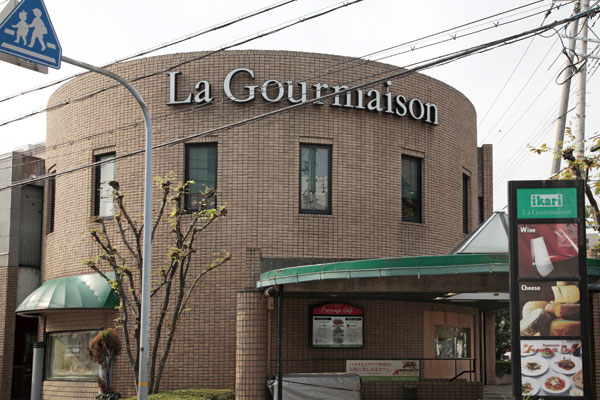 La ・ Gurumezon (a 9-minute walk ・ About 680m) 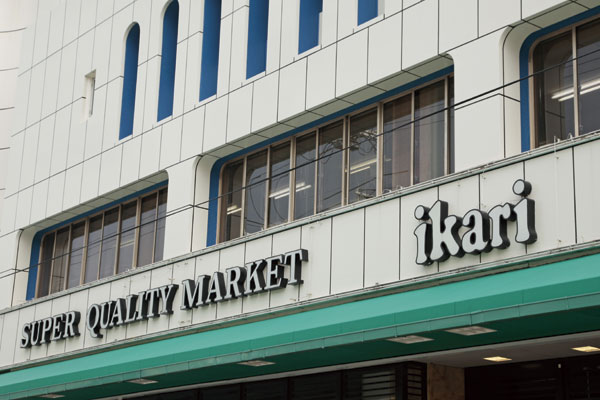 Anger Shukugawa store (a 9-minute walk ・ About 690m) 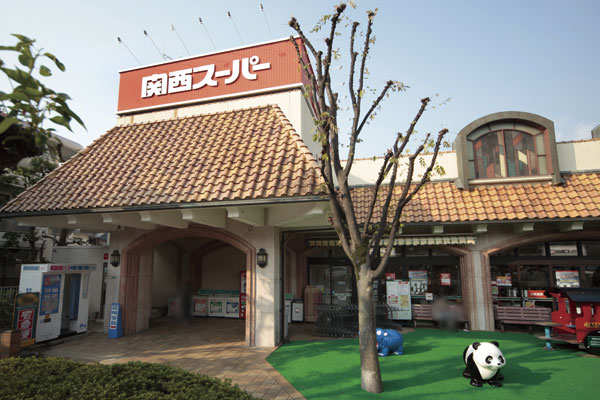 Kansai Super pleasure and pain Garden store (a 9-minute walk ・ About 700m) 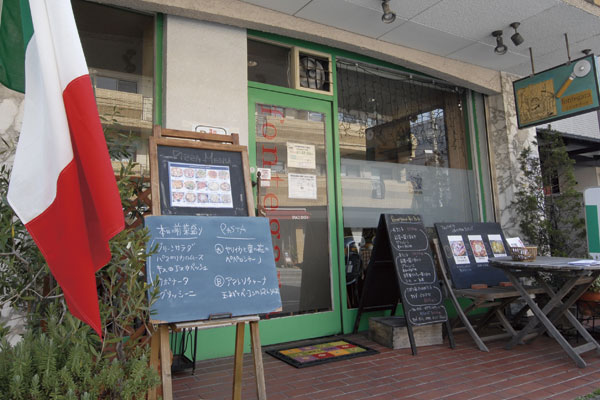 Fonte Gala (a 5-minute walk ・ About 390m) 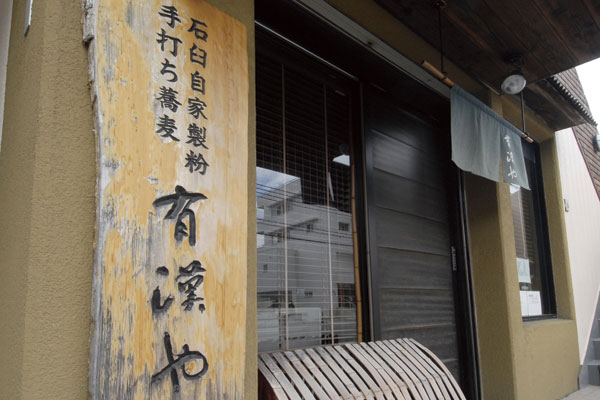 Ukan and (a 5-minute walk ・ About 340m) 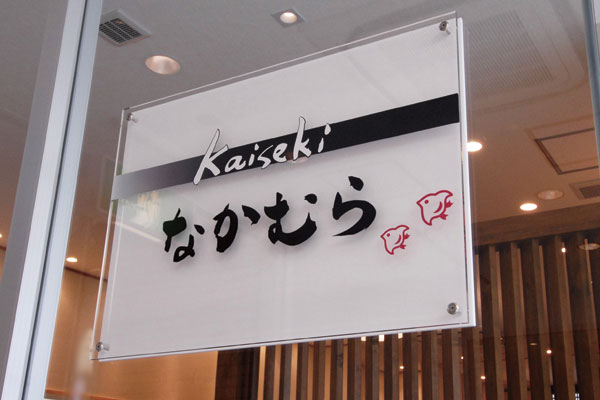 kaiseki Nakamura (a 9-minute walk ・ About 680m) 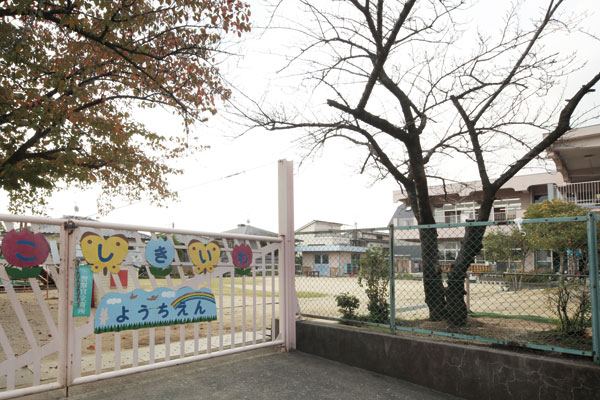 Nishinomiya TatsuEtsu Kiiwa kindergarten (5-minute walk ・ About 400m) 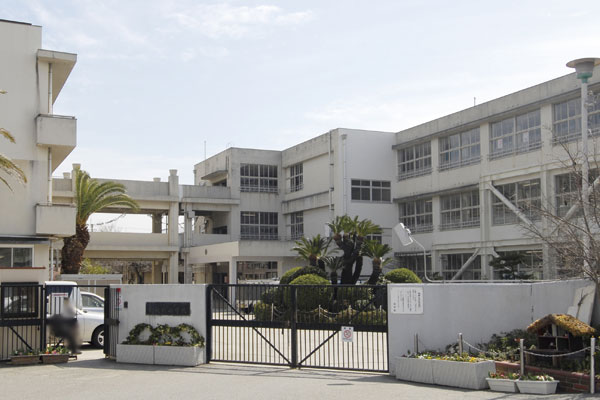 Nishinomiya Tatsukita Shukugawa elementary school (a 5-minute walk ・ About 370m) 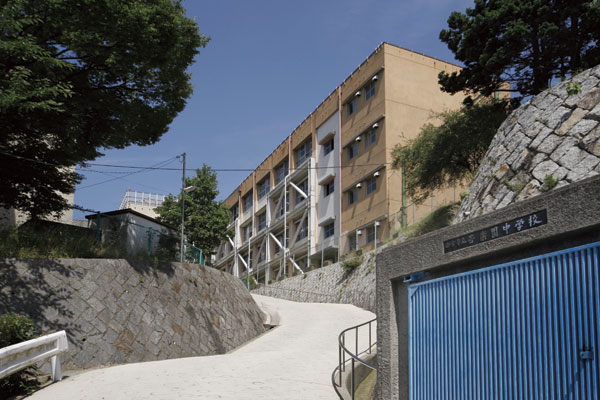 Nishinomiya Municipal pleasure and pain Garden Junior High School (walk 23 minutes ・ About 1830m) 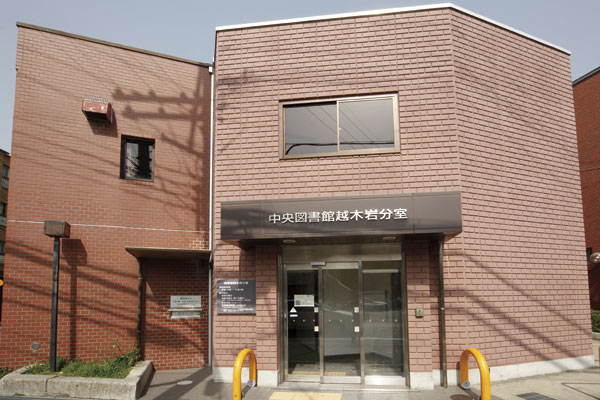 Nishinomiya Municipal Central Library Yue tree rock Branch (5-minute walk ・ About 370m) 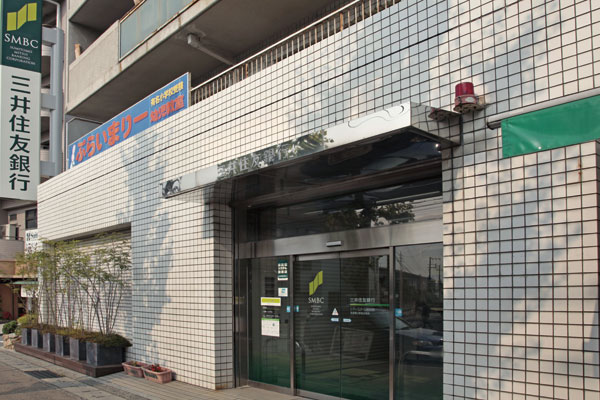 Sumitomo Mitsui Banking Corporation pleasure and pain Gardens branch office (a 9-minute walk ・ About 710m) 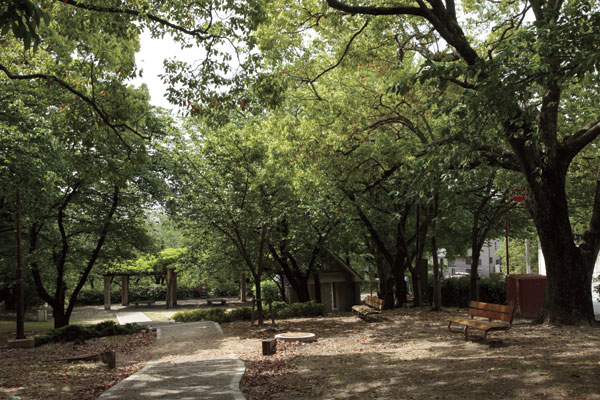 Feng Le park (a 1-minute walk ・ About 10m) 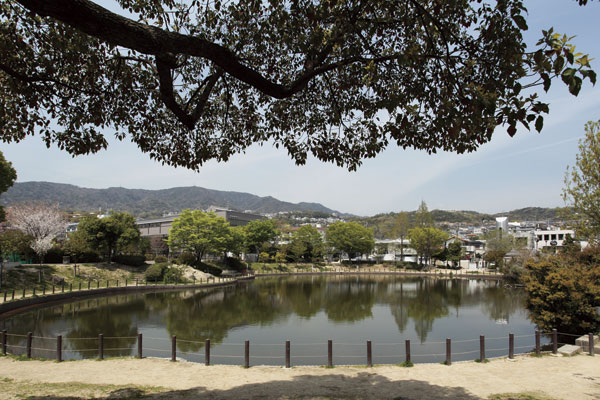 Hinoike park (6-minute walk ・ About 460m) 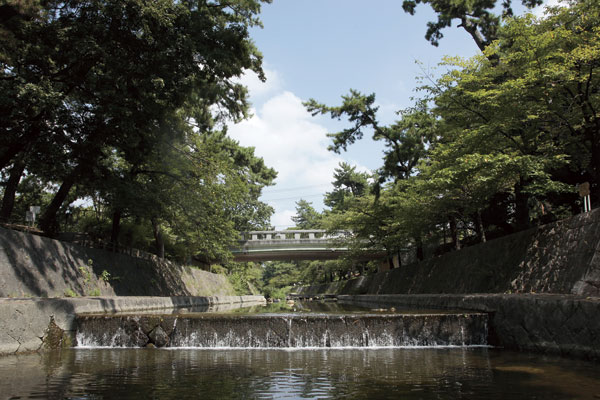 Shukugawa Park (a 10-minute walk ・ About 730m) 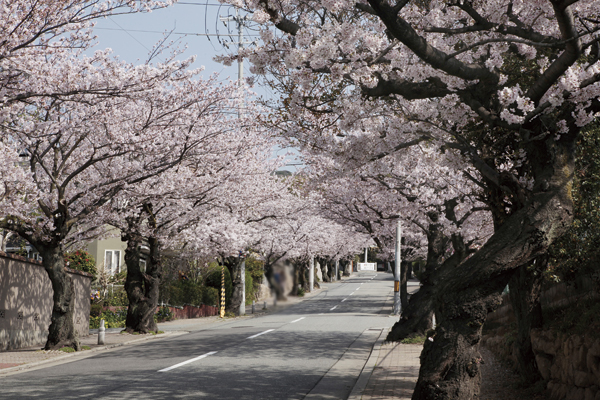 Yue tree rock muscle of streets (5 minutes walk ・ About 380m) 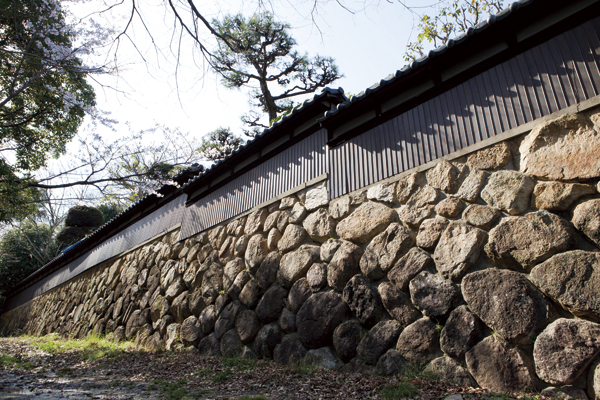 Koshikiiwa Shrine near the skyline (a 9-minute walk ・ About 650m) Floor: 3LDK + N, the occupied area: 90.32 sq m, Price: 65,440,000 yen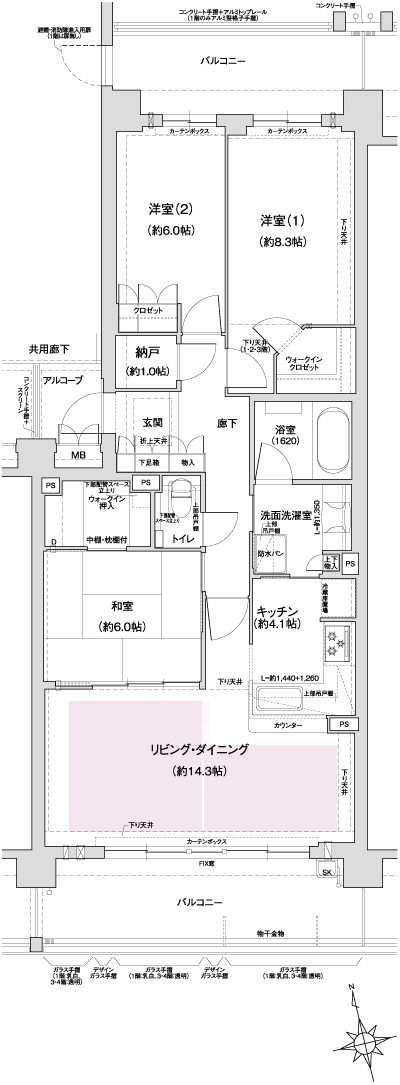 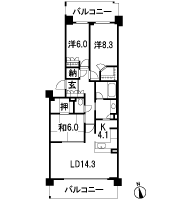 Floor: 3LDK, occupied area: 87.31 sq m, Price: 58,780,000 yen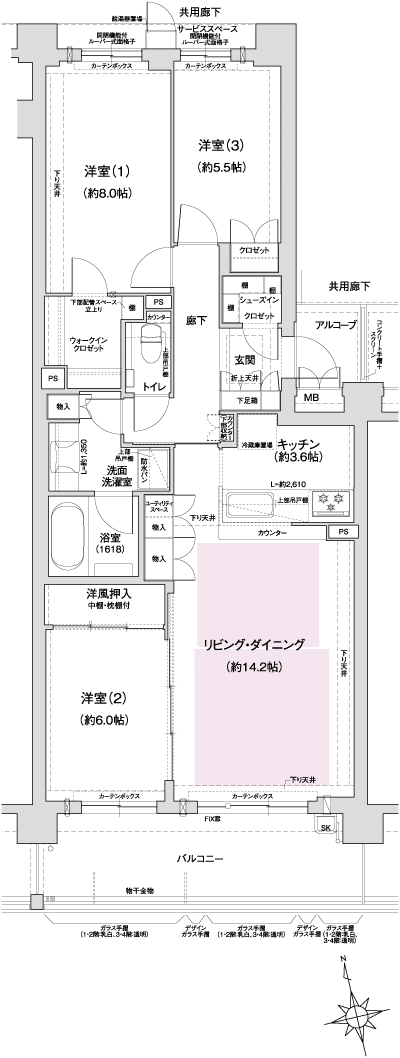 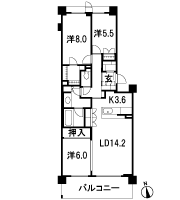 Floor: 3LDK, occupied area: 90.55 sq m, Price: 67,910,000 yen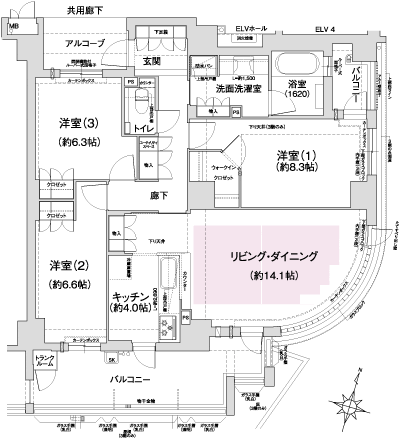 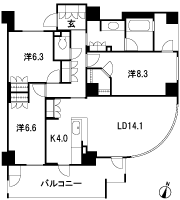 Location | ||||||||||||||||||||||||||||||||||||||||||||||||||||||||||||||||||||||||||||||||||||||||||||||||||||||||||||