Investing in Japanese real estate
2013
29,880,000 yen ~ 45,780,000 yen, 3LDK ・ 4LDK, 73.56 sq m ~ 91.59 sq m
New Apartments » Kansai » Hyogo Prefecture » Nishinomiya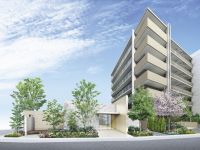 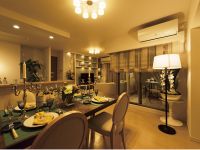
Buildings and facilities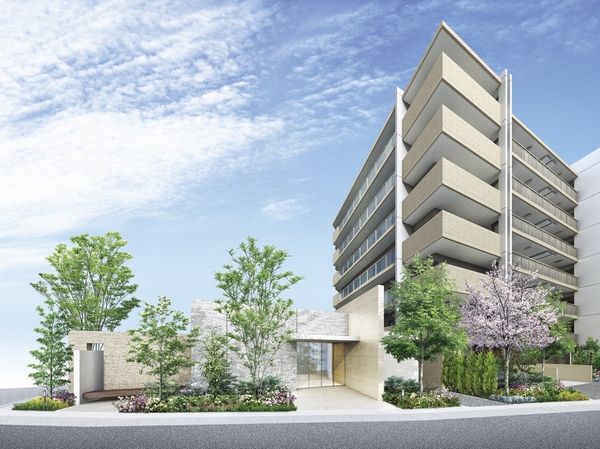 In order to resonate with the era seek style, Form and design, Stuck to the color ring, Creating a beautiful appearance in harmony to streets. In particular entrance, Greeted gently return arrived family, It makes you feel familiar with transitory seasonal, Lush trees and flowers have been arranged (Entrance Rendering) Room and equipment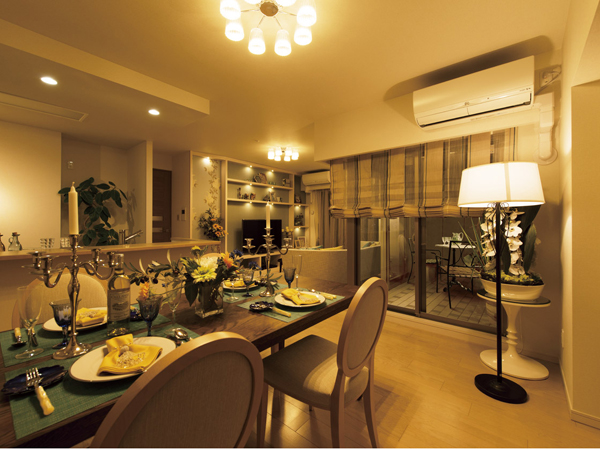 Living room spacious easily divided to use the space for each scene ・ dining. One wall of the dining side has become the storage space (F type model room) Buildings and facilities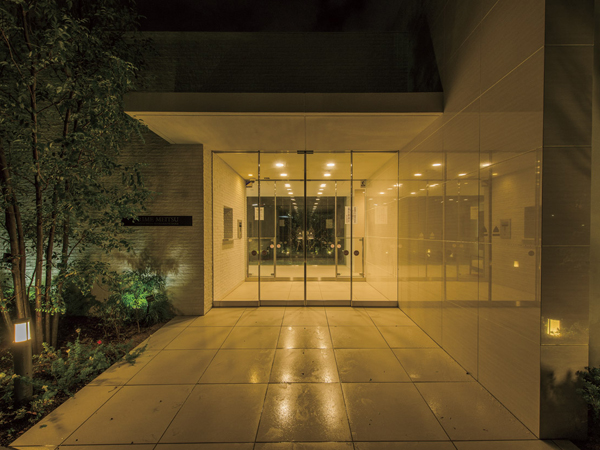 Entrance of beautiful design to assert individuality, yet stylish Room and equipment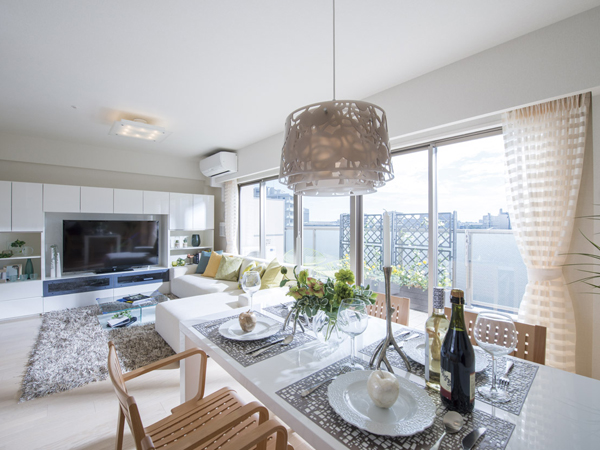 Airy living room spread on the balcony full ・ dining. Natural light is a bright space that plenty of reach (B type model room) 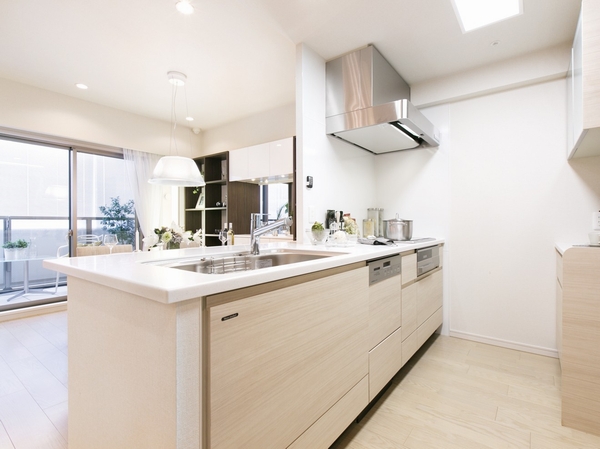 Even during cooking uninterrupted conversation with family in living counter-type kitchen. IH cooking heater that does not use fire, Drawer-type dishwasher, Water purifier can also be used in the dishes clean water, Quiet sink to reduce the I sound water, Functionality is a lot like taking out easy to slide holds up to the back of the thing (E type model room) Surrounding environment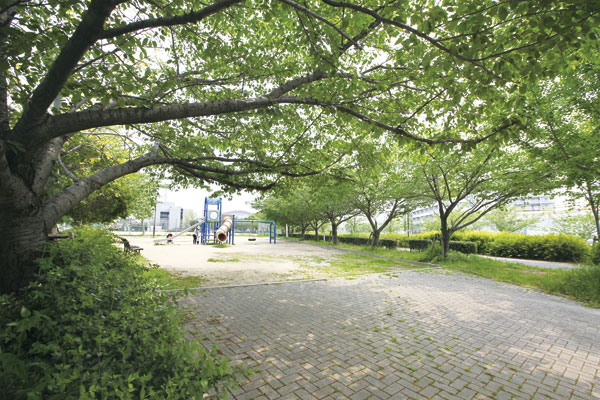 Vast "Tsumon Central Park" is in front of (a 1-minute walk ・ About 80m). In addition to "East Third park" and "Futaba park" such as the 6-minute walk four of the park (about 420m) in the. Lush and luxurious location Living![Living. [living ・ dining] The feel from the large windows, Rich sunshine and refreshing breeze. It is the central space of the house living ・ Family gathered spontaneously in the dining, Hagukume a time of happy gatherings. Park & livelihood of Riverside is the sense of openness and brightness of more than imagination (E type model room)](/images/hyogo/nishinomiya/96a638e15.jpg) [living ・ dining] The feel from the large windows, Rich sunshine and refreshing breeze. It is the central space of the house living ・ Family gathered spontaneously in the dining, Hagukume a time of happy gatherings. Park & livelihood of Riverside is the sense of openness and brightness of more than imagination (E type model room) ![Living. [living ・ Air conditioning] High-performance air conditioning have been installed in all dwelling unit (same specifications)](/images/hyogo/nishinomiya/96a638e13.jpg) [living ・ Air conditioning] High-performance air conditioning have been installed in all dwelling unit (same specifications) Kitchen![Kitchen. [kitchen] design, Functionality, Equipped with advanced equipment that housework stuck to the room becomes easy. This is a system kitchen in pursuit of beauty and functionality (E type model room)](/images/hyogo/nishinomiya/96a638e16.jpg) [kitchen] design, Functionality, Equipped with advanced equipment that housework stuck to the room becomes easy. This is a system kitchen in pursuit of beauty and functionality (E type model room) ![Kitchen. [Dishwasher] Dishwasher us to labor-saving is equipped with the housework (same specifications)](/images/hyogo/nishinomiya/96a638e02.jpg) [Dishwasher] Dishwasher us to labor-saving is equipped with the housework (same specifications) ![Kitchen. [IH cooking heater] It can efficiently cooking at high heating power, Easy to clean because the glass top. Of enhanced safety features is also attractive (same specifications)](/images/hyogo/nishinomiya/96a638e14.jpg) [IH cooking heater] It can efficiently cooking at high heating power, Easy to clean because the glass top. Of enhanced safety features is also attractive (same specifications) ![Kitchen. [Quiet sink] Water splashing sound do not mind quiet sink has been adopted (same specifications)](/images/hyogo/nishinomiya/96a638e01.jpg) [Quiet sink] Water splashing sound do not mind quiet sink has been adopted (same specifications) Bathing-wash room![Bathing-wash room. [Powder Room] Equipped with a convenient feature of the attention to detail, Adopted vanity hotels like. We clean kept in storage enhancement, such as three-sided mirror back storage and linen cabinet (E type model room)](/images/hyogo/nishinomiya/96a638e18.jpg) [Powder Room] Equipped with a convenient feature of the attention to detail, Adopted vanity hotels like. We clean kept in storage enhancement, such as three-sided mirror back storage and linen cabinet (E type model room) ![Bathing-wash room. [Bathroom] Heal the fatigue of the day, Relax can function attractive, It is a bathroom that was stuck to energy conservation (E type model room)](/images/hyogo/nishinomiya/96a638e17.jpg) [Bathroom] Heal the fatigue of the day, Relax can function attractive, It is a bathroom that was stuck to energy conservation (E type model room) ![Bathing-wash room. [Bathroom heating dryer] Also on the dry winter of preliminary heating and laundry are convenient bathroom heating dryer is installed (same specifications)](/images/hyogo/nishinomiya/96a638e04.jpg) [Bathroom heating dryer] Also on the dry winter of preliminary heating and laundry are convenient bathroom heating dryer is installed (same specifications) ![Bathing-wash room. [Thermo Floor] Thermo floor has been adopted to be less likely to feel the coldness on the back foot (same specifications)](/images/hyogo/nishinomiya/96a638e05.jpg) [Thermo Floor] Thermo floor has been adopted to be less likely to feel the coldness on the back foot (same specifications) ![Bathing-wash room. [Samobasu] Samobasu that will save energy costs is equipped with a high extra insulation (conceptual diagram)](/images/hyogo/nishinomiya/96a638e03.gif) [Samobasu] Samobasu that will save energy costs is equipped with a high extra insulation (conceptual diagram) ![Bathing-wash room. [Switch spray shower] Switch spray shower to reduce the waste of hot water has been adopted (same specifications)](/images/hyogo/nishinomiya/96a638e06.jpg) [Switch spray shower] Switch spray shower to reduce the waste of hot water has been adopted (same specifications) Balcony ・ terrace ・ Private garden![balcony ・ terrace ・ Private garden. [balcony] Ensure a wide breadth with depth, Balcony to draw a refreshing scene. Enjoy tea time at a table set, Open-air space. A slop sink and waterproof outlet as standard equipment, You can take advantage of the multi-purpose (E type model room)](/images/hyogo/nishinomiya/96a638e20.jpg) [balcony] Ensure a wide breadth with depth, Balcony to draw a refreshing scene. Enjoy tea time at a table set, Open-air space. A slop sink and waterproof outlet as standard equipment, You can take advantage of the multi-purpose (E type model room) Receipt![Receipt. [Shoe box] Glove compartment or door built-in umbrella stand is equipped with a clean shoe box, etc. have been installed (same specifications)](/images/hyogo/nishinomiya/96a638e07.jpg) [Shoe box] Glove compartment or door built-in umbrella stand is equipped with a clean shoe box, etc. have been installed (same specifications) ![Receipt. [Nice dresser] A beautiful and functional, Storage rich original vanity has been adopted (same specifications)](/images/hyogo/nishinomiya/96a638e08.jpg) [Nice dresser] A beautiful and functional, Storage rich original vanity has been adopted (same specifications) ![Receipt. [Shared stocker] Movable shelf, Shared stocker which adopted the storage of a pull-out have been installed (same specifications)](/images/hyogo/nishinomiya/96a638e09.jpg) [Shared stocker] Movable shelf, Shared stocker which adopted the storage of a pull-out have been installed (same specifications) ![Receipt. [Surutto Laundry] Surutto laundry to make effective use of the top of the washing machine storage have been installed (same specifications)](/images/hyogo/nishinomiya/96a638e10.jpg) [Surutto Laundry] Surutto laundry to make effective use of the top of the washing machine storage have been installed (same specifications) Interior![Interior. [bedroom] Wide space with a space is ensured even at a double bed, Also it is seen sticking to the space to spend private moments (E type model room)](/images/hyogo/nishinomiya/96a638e19.jpg) [bedroom] Wide space with a space is ensured even at a double bed, Also it is seen sticking to the space to spend private moments (E type model room) Other![Other. [Full-flat design] living ・ Dining and living room, Corridor, of course, kitchen ・ Up to the water around, such as a wash room, Adopted as much as possible full-flat design that eliminates a step in the dwelling unit. To prevent stumbling and falling (conceptual diagram)](/images/hyogo/nishinomiya/96a638e11.gif) [Full-flat design] living ・ Dining and living room, Corridor, of course, kitchen ・ Up to the water around, such as a wash room, Adopted as much as possible full-flat design that eliminates a step in the dwelling unit. To prevent stumbling and falling (conceptual diagram) 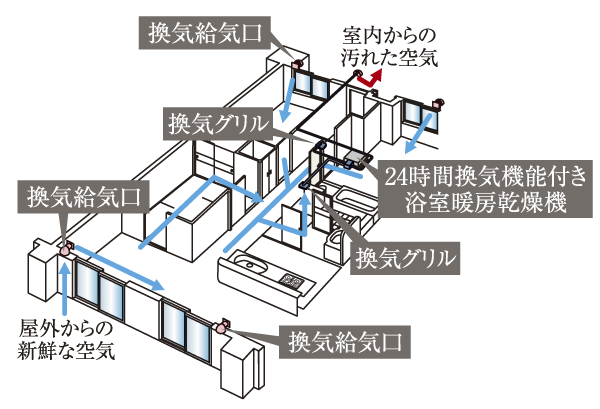 (Shared facilities ・ Common utility ・ Pet facility ・ Variety of services ・ Security ・ Earthquake countermeasures ・ Disaster-prevention measures ・ Building structure ・ Such as the characteristics of the building) Security![Security. [24 hours a day, 365 days a year "Owl 24"] Introduce a 24-hour security system "Owl 24 system.". When Ya that such as a fire occurs in the dwelling unit, When the senses, such as abnormalities of the equipment such shared spaces, Report automatically to the "Owl 24 Center". Will be performed quickly and appropriately treating (conceptual diagram)](/images/hyogo/nishinomiya/96a638f04.gif) [24 hours a day, 365 days a year "Owl 24"] Introduce a 24-hour security system "Owl 24 system.". When Ya that such as a fire occurs in the dwelling unit, When the senses, such as abnormalities of the equipment such shared spaces, Report automatically to the "Owl 24 Center". Will be performed quickly and appropriately treating (conceptual diagram) ![Security. [Auto-lock system] 1 Kaifu divided chamber, Installing the set intercom with a camera. If the resident is required to unlock the auto lock check with audio and video, Visitors can not enter the apartment. And enhance a sense of security further with a double check of security to make sure the visitor again voice even before the entrance of the dwelling unit (conceptual diagram)](/images/hyogo/nishinomiya/96a638f05.gif) [Auto-lock system] 1 Kaifu divided chamber, Installing the set intercom with a camera. If the resident is required to unlock the auto lock check with audio and video, Visitors can not enter the apartment. And enhance a sense of security further with a double check of security to make sure the visitor again voice even before the entrance of the dwelling unit (conceptual diagram) ![Security. [Dimple key] Replica has a theory key number difference of 100 billion ways have difficult dimple key is employed (conceptual diagram)](/images/hyogo/nishinomiya/96a638f07.gif) [Dimple key] Replica has a theory key number difference of 100 billion ways have difficult dimple key is employed (conceptual diagram) ![Security. [Double Rock] To the entrance door, Cylinder up and down two places have been installed (same specifications)](/images/hyogo/nishinomiya/96a638f09.jpg) [Double Rock] To the entrance door, Cylinder up and down two places have been installed (same specifications) ![Security. [Deadbolt lock with sickle] To suppress the aggressive pry using a tool, Deadbolt lock has been adopted with a sickle (same specifications)](/images/hyogo/nishinomiya/96a638f10.jpg) [Deadbolt lock with sickle] To suppress the aggressive pry using a tool, Deadbolt lock has been adopted with a sickle (same specifications) ![Security. [Crime prevention thumb turn] Less likely to be incorrect lock from the outside, Crime prevention thumb turn has been adopted (same specifications)](/images/hyogo/nishinomiya/96a638f11.jpg) [Crime prevention thumb turn] Less likely to be incorrect lock from the outside, Crime prevention thumb turn has been adopted (same specifications) ![Security. [Movable louver surface lattice] ventilation ・ It was also friendly lighting and privacy, Movable louver surface lattice have been installed (same specifications)](/images/hyogo/nishinomiya/96a638f08.jpg) [Movable louver surface lattice] ventilation ・ It was also friendly lighting and privacy, Movable louver surface lattice have been installed (same specifications) ![Security. [Security magnet sensor] On the first floor dwelling units have been installed in the openings that have not been installed in the movable louver surface lattice (same specifications)](/images/hyogo/nishinomiya/96a638f06.jpg) [Security magnet sensor] On the first floor dwelling units have been installed in the openings that have not been installed in the movable louver surface lattice (same specifications) Features of the building![Features of the building. [appearance] It is known as the cherry blossoms, Park & Riverside to be colored by the four seasons beautiful scenery, And the birth of "Prime Mates Hamamatsubara Nishinomiya" of bright southwestward (CG synthesizing Exterior - Rendering to photograph overlooking the local than Tsumon of the April 2012 shooting Central Park (about 130m). In fact a slightly different)](/images/hyogo/nishinomiya/96a638f01.jpg) [appearance] It is known as the cherry blossoms, Park & Riverside to be colored by the four seasons beautiful scenery, And the birth of "Prime Mates Hamamatsubara Nishinomiya" of bright southwestward (CG synthesizing Exterior - Rendering to photograph overlooking the local than Tsumon of the April 2012 shooting Central Park (about 130m). In fact a slightly different) ![Features of the building. [entrance] Beautiful design to assert individuality, yet stylish. Gently greeted those who arrived back in the entrance, It makes you feel familiar with transitory seasonal, Lush trees and flowers have been arranged (Rendering)](/images/hyogo/nishinomiya/96a638f02.jpg) [entrance] Beautiful design to assert individuality, yet stylish. Gently greeted those who arrived back in the entrance, It makes you feel familiar with transitory seasonal, Lush trees and flowers have been arranged (Rendering) ![Features of the building. [Entrance hall] When you exit the wind dividing room from the approach, Entrance Hall, facing the courtyard that reflects the expression of the four seasons. Night draws light up the courtyard is a beautiful expression as painting, Us to further enhance the sense of anticipation to the home (Rendering)](/images/hyogo/nishinomiya/96a638f03.jpg) [Entrance hall] When you exit the wind dividing room from the approach, Entrance Hall, facing the courtyard that reflects the expression of the four seasons. Night draws light up the courtyard is a beautiful expression as painting, Us to further enhance the sense of anticipation to the home (Rendering) Earthquake ・ Disaster-prevention measures![earthquake ・ Disaster-prevention measures. [Tai Sin door frame] Even if by some chance the door frame at the time of the earthquake got deformed, As can be ensured escape route by opening the door, Pre-clearance between the door and the frame has become a design which gave the (gap) (conceptual diagram)](/images/hyogo/nishinomiya/96a638f16.gif) [Tai Sin door frame] Even if by some chance the door frame at the time of the earthquake got deformed, As can be ensured escape route by opening the door, Pre-clearance between the door and the frame has become a design which gave the (gap) (conceptual diagram) ![earthquake ・ Disaster-prevention measures. [Elevator with seismic control devices] Provided at the time of the event, Adopted with elevator seismic control devices. Upon sensing the shaking caused by an earthquake, Emergency stop and automatic landing to the nearest floor. Is the peace of mind without being confined person in use (conceptual diagram)](/images/hyogo/nishinomiya/96a638f17.gif) [Elevator with seismic control devices] Provided at the time of the event, Adopted with elevator seismic control devices. Upon sensing the shaking caused by an earthquake, Emergency stop and automatic landing to the nearest floor. Is the peace of mind without being confined person in use (conceptual diagram) Building structure![Building structure. [Pile foundation] Toward the strong support ground that is in the ground, Concrete pile has been adopted to a depth of about 19m (conceptual diagram)](/images/hyogo/nishinomiya/96a638f12.gif) [Pile foundation] Toward the strong support ground that is in the ground, Concrete pile has been adopted to a depth of about 19m (conceptual diagram) ![Building structure. [Welding closed muscle ・ Spiral muscle] As consideration for the earthquake resistance of buildings, such as in the time of earthquake, Adopt a welding closed muscle or spiral muscle to the band muscles of the pillars. For the shear force at the time of earthquake, To demonstrate the tenacity (conceptual diagram)](/images/hyogo/nishinomiya/96a638f13.gif) [Welding closed muscle ・ Spiral muscle] As consideration for the earthquake resistance of buildings, such as in the time of earthquake, Adopt a welding closed muscle or spiral muscle to the band muscles of the pillars. For the shear force at the time of earthquake, To demonstrate the tenacity (conceptual diagram) ![Building structure. [Seismic slit] Between the main structural columns and non-load-bearing wall to support the building, Gap, called the seismic slit is provided. Relieve the burden on the main structure, which applied at the time of earthquake, To suppress the influence of the pillars and beams (conceptual diagram)](/images/hyogo/nishinomiya/96a638f14.gif) [Seismic slit] Between the main structural columns and non-load-bearing wall to support the building, Gap, called the seismic slit is provided. Relieve the burden on the main structure, which applied at the time of earthquake, To suppress the influence of the pillars and beams (conceptual diagram) ![Building structure. [Double reinforcement] Bed of the rebar knitted in a grid pattern with the main structure ・ Incorporated in two rows on the wall, Double reinforcement to better strengthen the structural framework of the building. Has been consideration to earthquake resistance and durability (conceptual diagram)](/images/hyogo/nishinomiya/96a638f15.gif) [Double reinforcement] Bed of the rebar knitted in a grid pattern with the main structure ・ Incorporated in two rows on the wall, Double reinforcement to better strengthen the structural framework of the building. Has been consideration to earthquake resistance and durability (conceptual diagram) ![Building structure. [Head thickness] Head thickness A, That of the thickness of the concrete covering the rebar. To comply with the thickness that has been defined by the Building Standards Law, Rust of rebar due to oxidation ・ We have extended strength to suppress such deterioration (conceptual diagram)](/images/hyogo/nishinomiya/96a638f18.gif) [Head thickness] Head thickness A, That of the thickness of the concrete covering the rebar. To comply with the thickness that has been defined by the Building Standards Law, Rust of rebar due to oxidation ・ We have extended strength to suppress such deterioration (conceptual diagram) ![Building structure. [Double-walled structure] By providing a gap between the concrete wall and wood shaft, wiring ・ Piping double-walled structure. inspection ・ Has been consideration to facilitate the repair (conceptual diagram)](/images/hyogo/nishinomiya/96a638f19.gif) [Double-walled structure] By providing a gap between the concrete wall and wood shaft, wiring ・ Piping double-walled structure. inspection ・ Has been consideration to facilitate the repair (conceptual diagram) ![Building structure. [Double ceiling structure] Providing the equipment wiring and piping between the slab and the ceiling, Has been consideration to the future of the renovation and maintenance (conceptual diagram)](/images/hyogo/nishinomiya/96a638f20.gif) [Double ceiling structure] Providing the equipment wiring and piping between the slab and the ceiling, Has been consideration to the future of the renovation and maintenance (conceptual diagram) Surrounding environment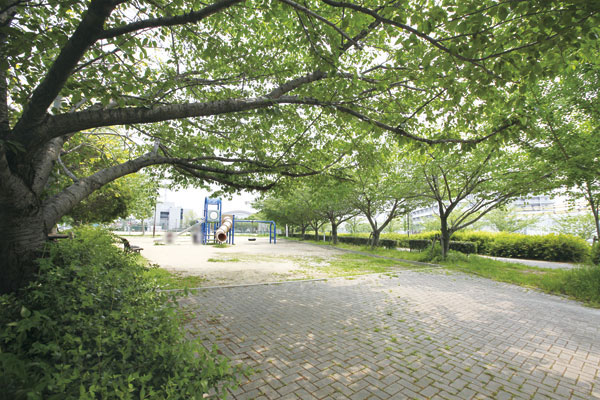 Tsumon central park (a 1-minute walk ・ About 80m) 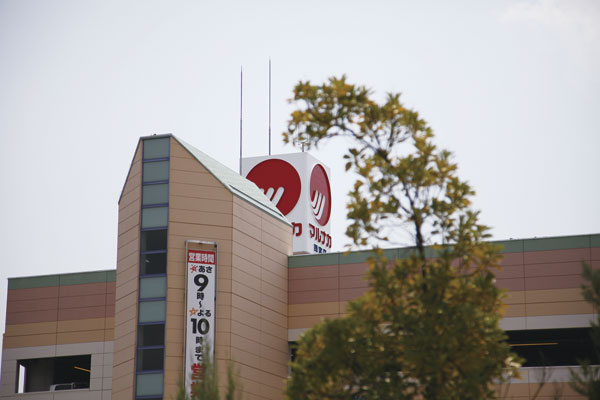 Sanyo Marunaka Nishinomiya (a 3-minute walk ・ About 210m) 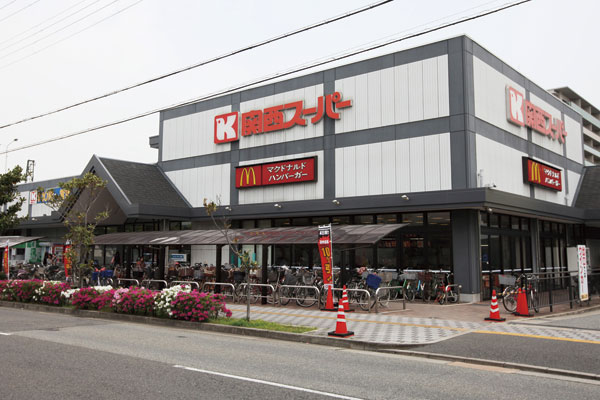 Kansai Super Hamamatsubara store (2-minute walk ・ About 120m) 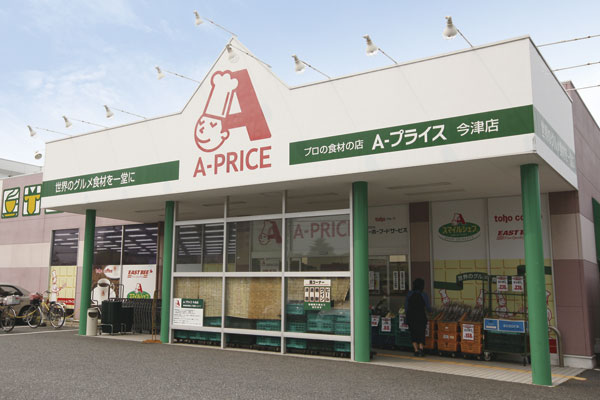 A- price Imazu store (4-minute walk ・ About 310m) 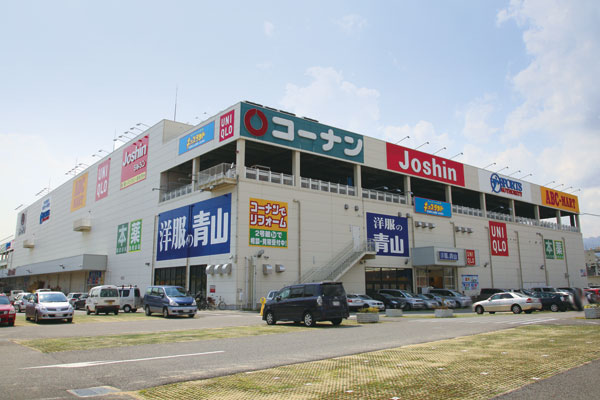 Home improvement Konan (6-minute walk ・ About 420m) 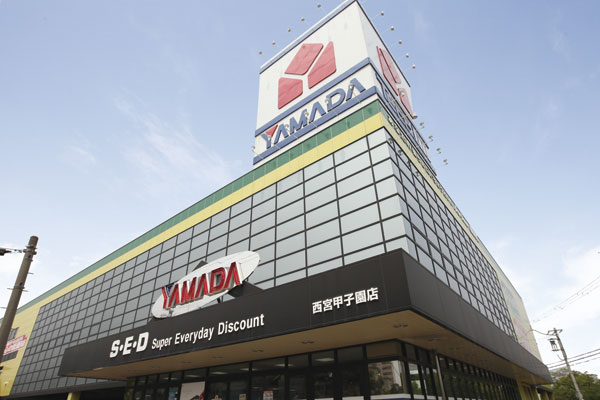 Yamada Denki Tecc Land Nishinomiya Koshien shop (2-minute walk ・ About 130m) 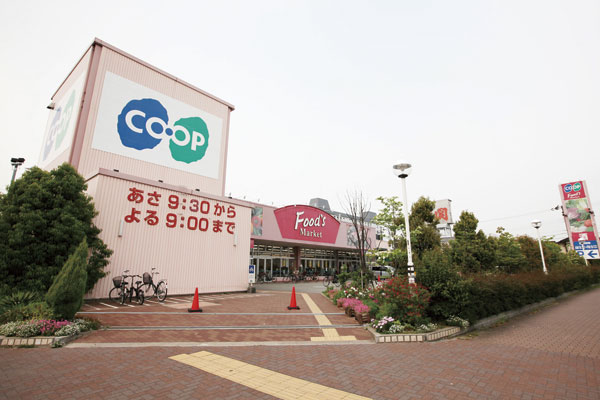 Co-op Nishinomiya South (8-minute walk ・ About 600m) 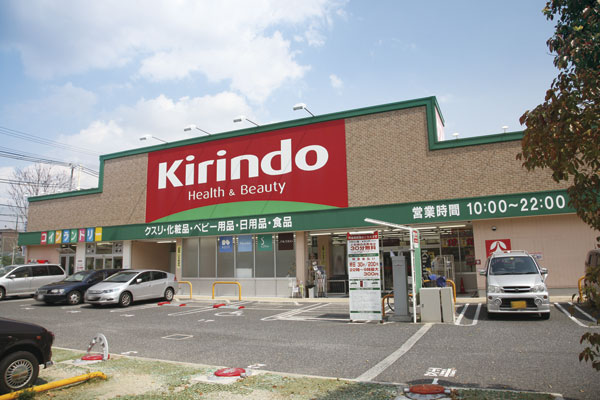 Kirindo Imazu store (5-minute walk ・ About 360m) 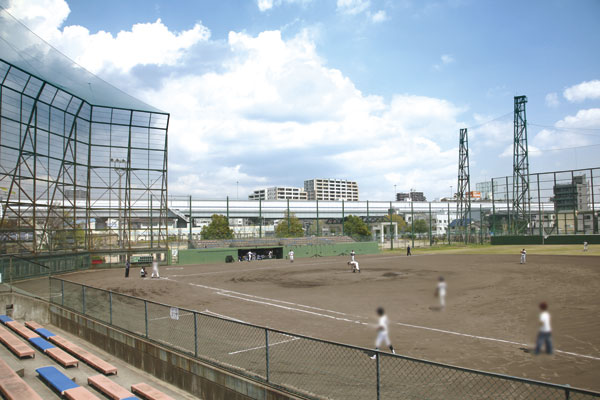 Tsumon Central Park baseball field (2-minute walk ・ About 90m) Floor: 4LDK, occupied area: 83 sq m, Price: 34,980,000 yen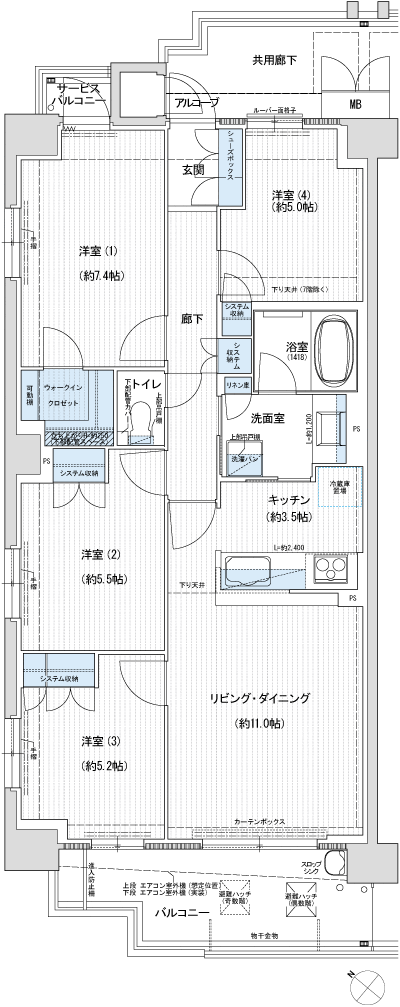 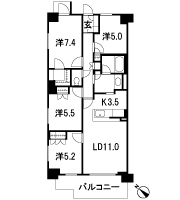 Floor: 3LDK, occupied area: 73.56 sq m, Price: 29,880,000 yen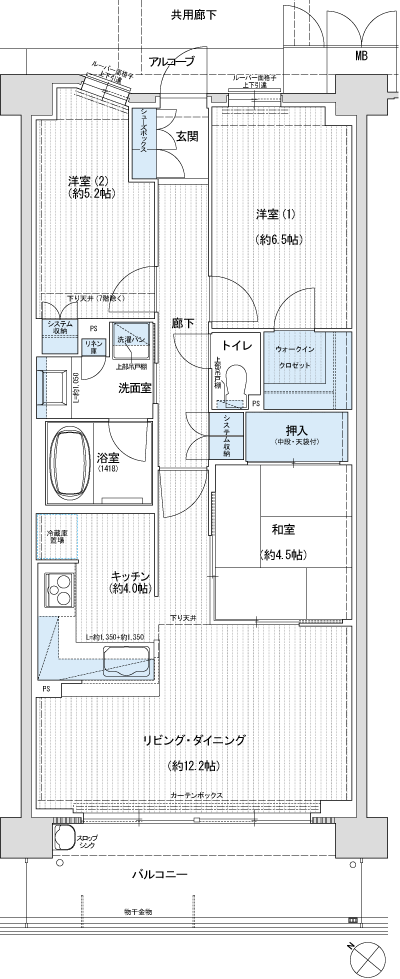 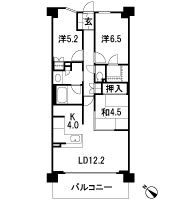 Floor: 3LDK, occupied area: 76.51 sq m, Price: 33,580,000 yen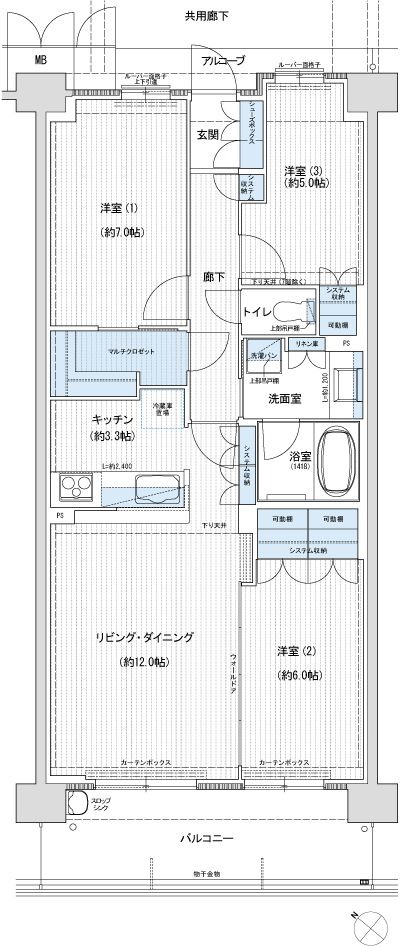 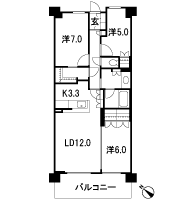 Floor: 4LDK, occupied area: 91.59 sq m, Price: 39,980,000 yen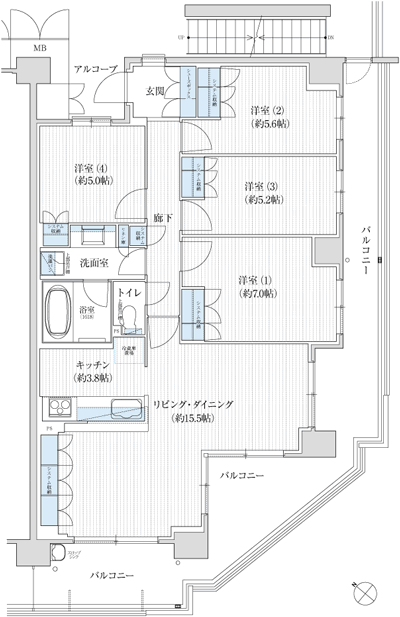 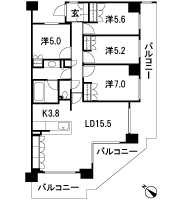 Floor: 3LDK, the area occupied: 79.1 sq m, Price: 29,980,000 yen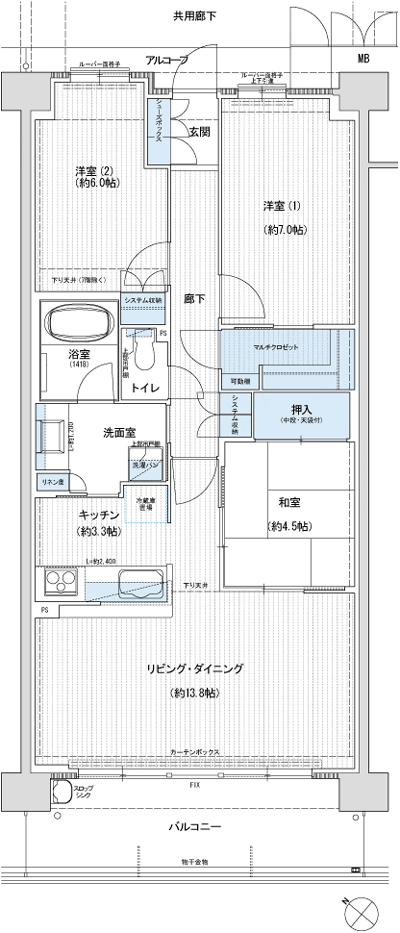 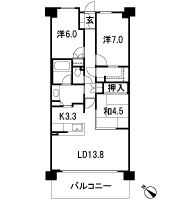 Location | |||||||||||||||||||||||||||||||||||||||||||||||||||||||||||||||||||||||||||||||||||||||||||||||||||||||||||||||