Investing in Japanese real estate
2013October
38,480,000 yen ~ 49,980,000 yen, 3LDK, 72.68 sq m ・ 83.19 sq m
New Apartments » Kansai » Hyogo Prefecture » Nishinomiya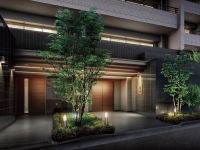 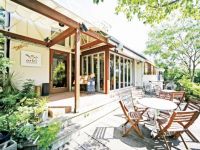
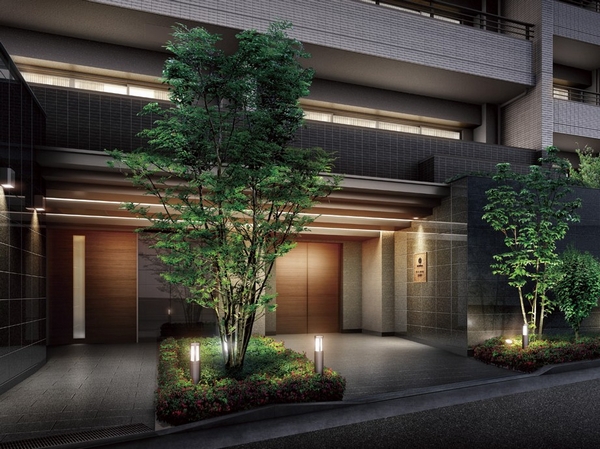 Zenteiminami direction, Born in all 22 House (Entrance Rendering) 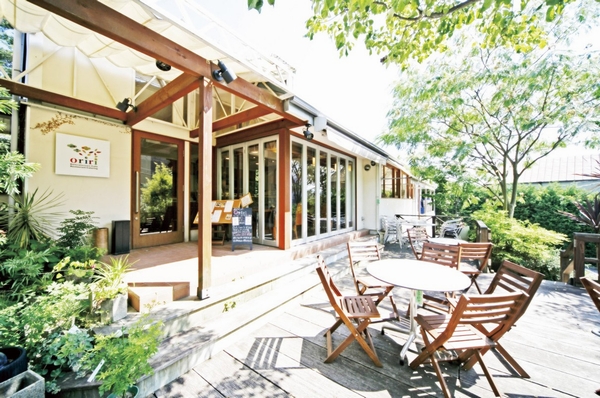 Oriri (4-minute walk ・ About 250m). Of vegetables plenty of prepared foods and freshly ground coffee, Colorful Suites can enjoy Cafe & Restaurant. Also sells Italian ingredients such as olive oil and mackerel cans 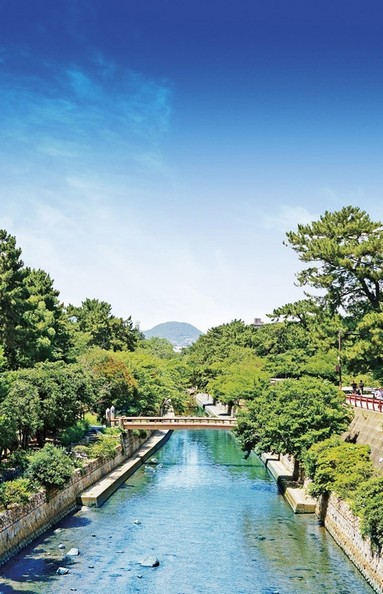 Pleasure and pain Gardens, known as the majestic mansion district. It is blessed with the natural environment, Clear stream representative of the Nishinomiya, Shukugawa There is just around the corner (Shukugawa park ・ About 1900m / We CG processing. Actual and slightly different) 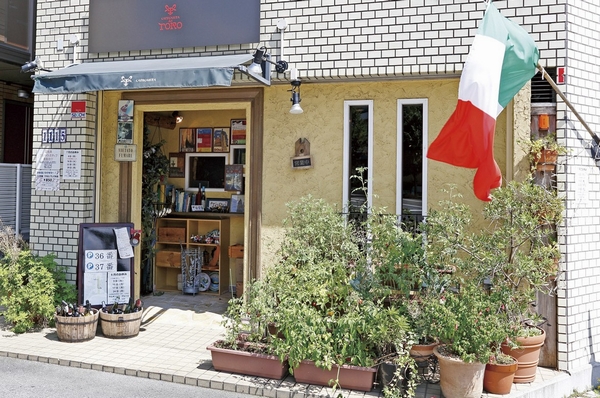 Karuboniera del Toro (a 9-minute walk ・ About 680m). Shop feel free to enjoy the Italian cuisine made with fresh ingredients. Wine, From the affordable ones is the lineup of enhancement to Premier stuff 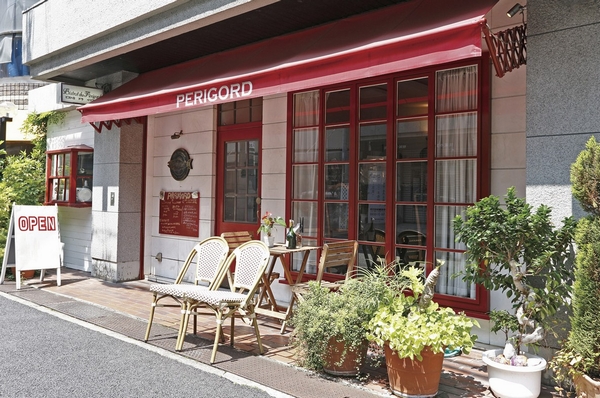 Bistro du Périgord (13 mins ・ About 970m). Of French that is loved by the local long-established. Menu using local produce aggressively, Many ingenious things, Is alive chef of sensibility walked to eat all over the world 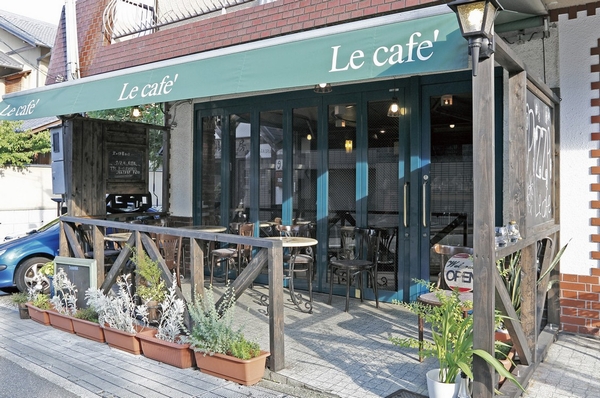 Rukafe (a 10-minute walk ・ About 780m). Water out to extract over 12 hours iced coffee, etc., Hideaway cafe taste a full-fledged coffee. Food menu is also rich in, Season good climate is recommended a terrace seat 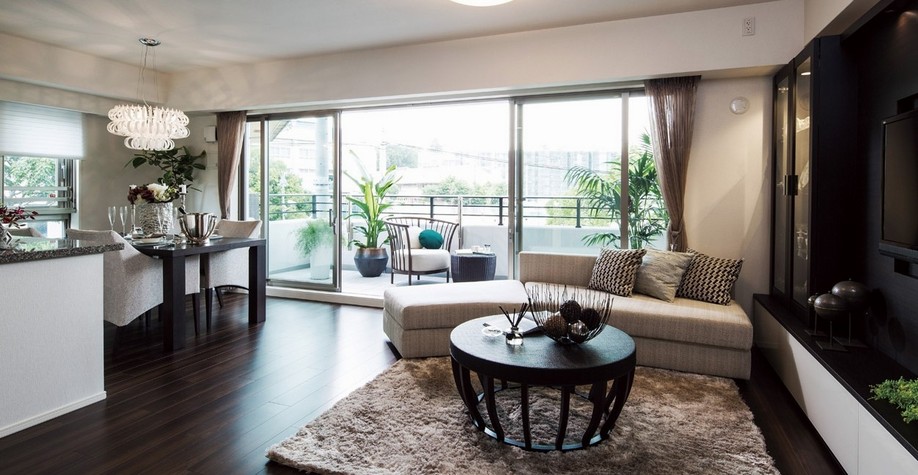 D-type building in the model room (some paid option / There application deadline) 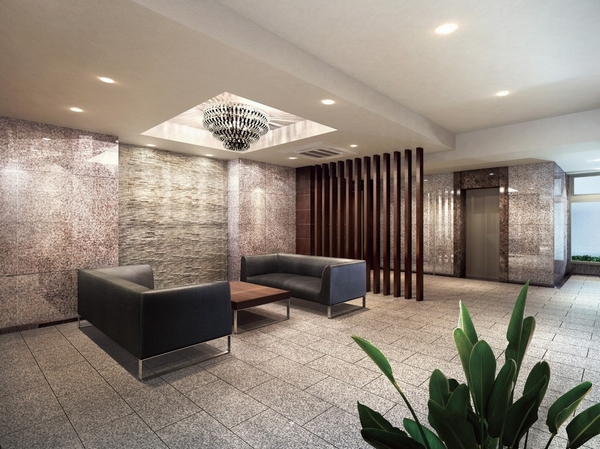 Graceful entrance lounge, which was to form the idea of Yingbin. Lighting of the ceiling center is based on a design that elaborate handmade finish made of Venetian glass (Rendering) 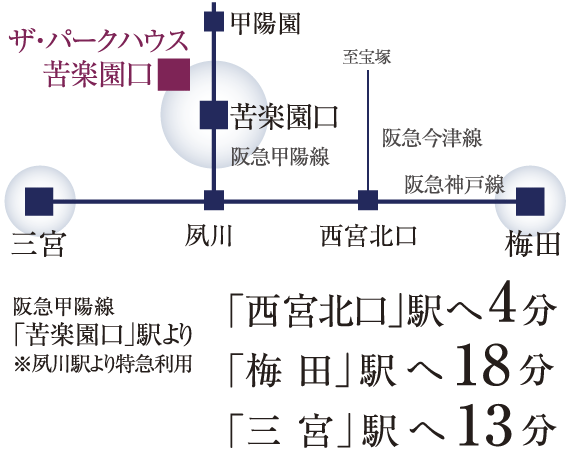 Access view (at the required time in the mid-train fraction day normal, It depends on the time of day. transfer ・ It does not include waiting time) Buildings and facilities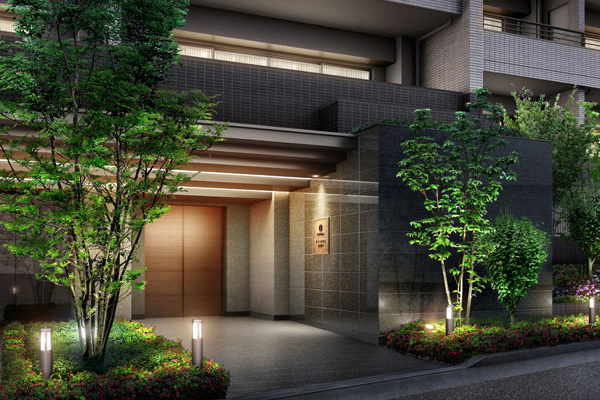 Give a sense of security to the people to go home, Entrance provided approaches and spacious. To produce a feeling of luxury in this polished and bright gray border tiles of granite (entrance Rendering) Room and equipment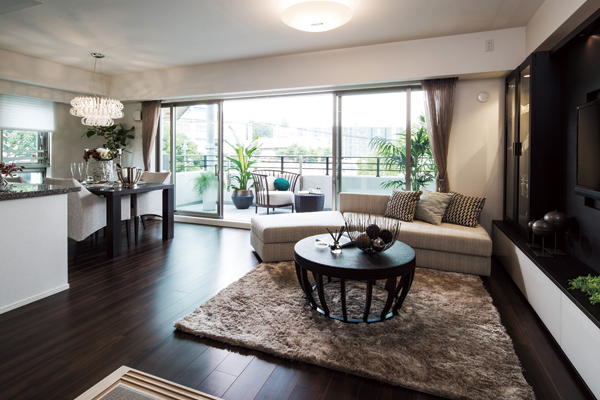 Hiroyaka that is waiting to space, Luxurious relaxation and soothing coziness. living ・ The dining, Wide flooring is employed to produce a clear also from further broaden center open sash and floor a sense of openness to the balcony, It has been considered so that satisfaction of a notch is brought (D type model room / CG synthesized view photos of the 2013 August shooting from the second floor local equivalent. In fact a slightly different) Buildings and facilities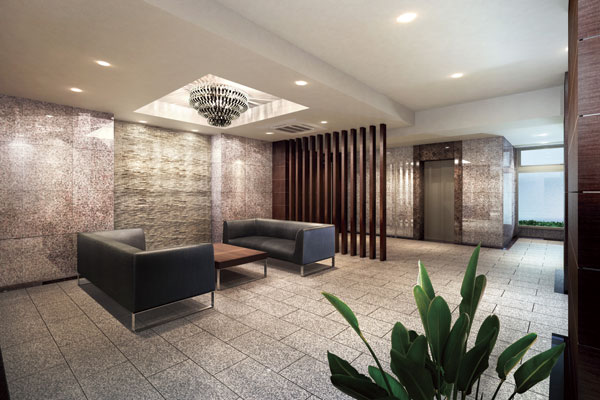 In the entrance hall, The decorative wall to give a chic impression in the modern is located in front, Special feeling you have been directed to increase of hidden space in the back (Entrance Hall Rendering) Room and equipment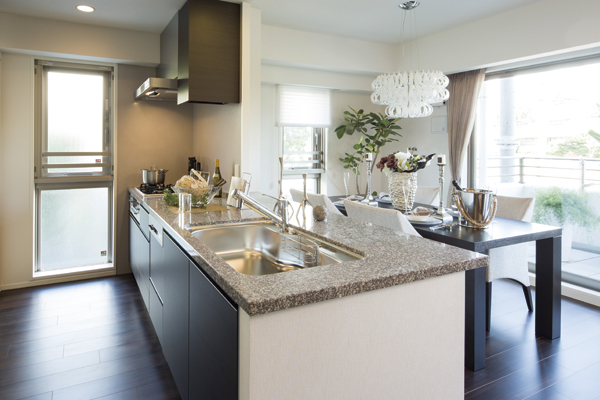 Always comfortable canvas for the cooking, Bright and airy face-to-face counter kitchen. Catering also clean up after a meal also done smoothly to the dining. So that you can work comfortably even in winter, Floor heating is also standard equipment. further, Useful things enter the stock, such as a dishwasher and food have also been adopted in all types (D type model room / CG synthesized view photos of the 2013 August shooting from the second floor local equivalent. In fact a slightly different) 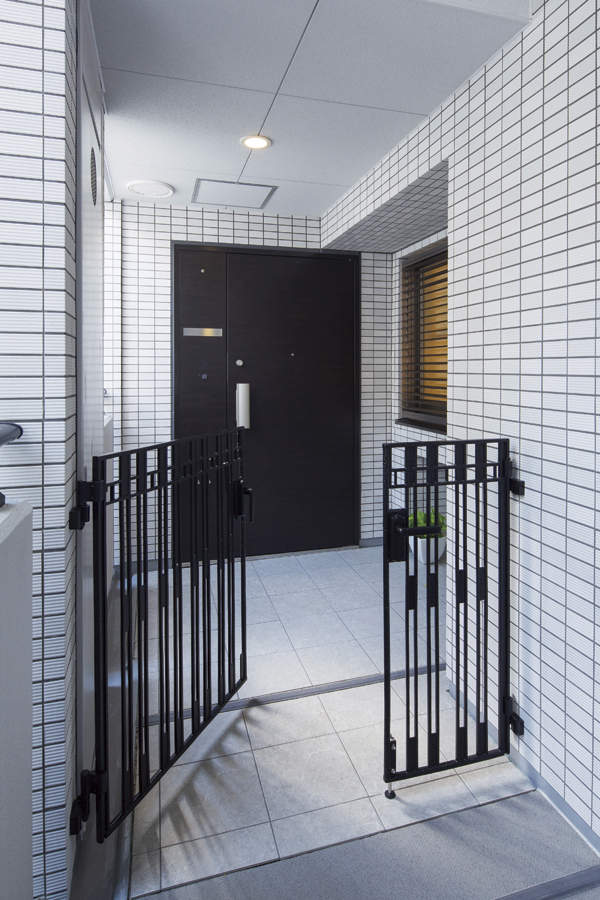 Entrance to porch with gates to increase the independence of one house one House is provided. I felt the room at the time of the comings and goings, Also it drifts stately as a mansion (porch with gate / Same specifications) Surrounding environment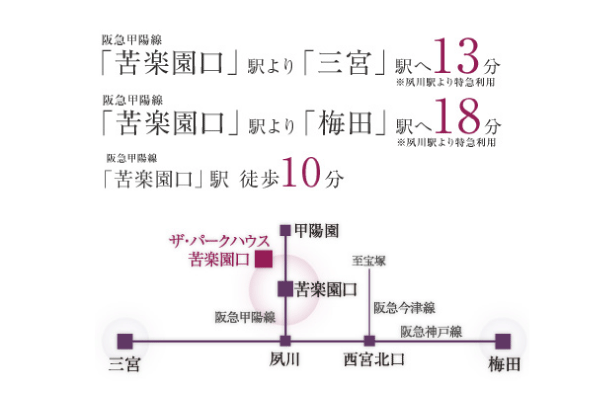 Access view Living![Living. [Master bedroom] The main bedroom from among the living space spend private moments. Greeted in comfort from the moment you enter, Space to continue deepening peace enough to spend. About 6.3 tatami ~ For about 7 tatami mats is ensured, In addition to the bed, There are also plenty of room size by arranging a side table on both sides. Also, Adopted a capacity rich walk-in closet and space-efficient system storage, Also enrich storability (D type model room)](/images/hyogo/nishinomiya/04759ee02.jpg) [Master bedroom] The main bedroom from among the living space spend private moments. Greeted in comfort from the moment you enter, Space to continue deepening peace enough to spend. About 6.3 tatami ~ For about 7 tatami mats is ensured, In addition to the bed, There are also plenty of room size by arranging a side table on both sides. Also, Adopted a capacity rich walk-in closet and space-efficient system storage, Also enrich storability (D type model room) ![Living. [bedroom] About 5.5 tatami as private rooms are also in addition to the main bedroom ~ Available about 6 tatami room a Western-style. Will be available beginning in the multi-purpose of the children's room (D type model room)](/images/hyogo/nishinomiya/04759ee03.jpg) [bedroom] About 5.5 tatami as private rooms are also in addition to the main bedroom ~ Available about 6 tatami room a Western-style. Will be available beginning in the multi-purpose of the children's room (D type model room) ![Living. [Japanese-style room] Secure about 4.5 tatami Japanese-style room to relax and sit down to all mansion. Closet is provided, Consideration to storability. living ・ You can also use as a dining and space integral (D type model room / CG synthesized view photos of the 2013 August shooting from the second floor local equivalent. In fact a slightly different)](/images/hyogo/nishinomiya/04759ee04.jpg) [Japanese-style room] Secure about 4.5 tatami Japanese-style room to relax and sit down to all mansion. Closet is provided, Consideration to storability. living ・ You can also use as a dining and space integral (D type model room / CG synthesized view photos of the 2013 August shooting from the second floor local equivalent. In fact a slightly different) Kitchen![Kitchen. [Dishwasher] And out of the dish is easy to slide type. On housework burden can be reduced, Also it reduced the amount of water compared to hand washing (same specifications)](/images/hyogo/nishinomiya/04759ee08.jpg) [Dishwasher] And out of the dish is easy to slide type. On housework burden can be reduced, Also it reduced the amount of water compared to hand washing (same specifications) ![Kitchen. [disposer] Since the garbage during cooking can be processed immediately on the spot, Unpleasant smell of garbage is not to worry about, Saves also time to throw away (same specifications)](/images/hyogo/nishinomiya/04759ee09.jpg) [disposer] Since the garbage during cooking can be processed immediately on the spot, Unpleasant smell of garbage is not to worry about, Saves also time to throw away (same specifications) ![Kitchen. [Natural stone kitchen counter top] The counter top of the system kitchen has granite that full of profound feeling and magnificent is adopted (same specifications)](/images/hyogo/nishinomiya/04759ee10.jpg) [Natural stone kitchen counter top] The counter top of the system kitchen has granite that full of profound feeling and magnificent is adopted (same specifications) Bathing-wash room![Bathing-wash room. [Bathroom] To deliver a pleasant bath time, Bathroom is conscious design, Coordinated accent panel to produce a chic atmosphere. In addition to also to the size was to have a room, Convenient automatic hot water Upholstery ・ Reheating function and beauty ・ Also standard equipment, such as mist sauna function you can expect the healing effect. Tired mind and body is healed, Guests can indulge to your heart's content the relaxation (D type model room)](/images/hyogo/nishinomiya/04759ee06.jpg) [Bathroom] To deliver a pleasant bath time, Bathroom is conscious design, Coordinated accent panel to produce a chic atmosphere. In addition to also to the size was to have a room, Convenient automatic hot water Upholstery ・ Reheating function and beauty ・ Also standard equipment, such as mist sauna function you can expect the healing effect. Tired mind and body is healed, Guests can indulge to your heart's content the relaxation (D type model room) ![Bathing-wash room. [Bathroom heating ventilation dryer] Convenient to dry laundry. Beauty ・ Mist sauna function to provide a relaxing effect also provides (same specifications)](/images/hyogo/nishinomiya/04759ee11.jpg) [Bathroom heating ventilation dryer] Convenient to dry laundry. Beauty ・ Mist sauna function to provide a relaxing effect also provides (same specifications) ![Bathing-wash room. [Massage shower head] Adjust the head portion of the shower Masu fun Me a shower with massage effect (same specifications)](/images/hyogo/nishinomiya/04759ee12.jpg) [Massage shower head] Adjust the head portion of the shower Masu fun Me a shower with massage effect (same specifications) ![Bathing-wash room. [Thermos bathtub] By covering the periphery of the tub with a heat insulating material, Reduce the temperature decrease in the bathtub of hot water, You can keep the warmth for a long time. It is possible to reduce CO2 emissions by reducing the gas consumption by Reheating (conceptual diagram)](/images/hyogo/nishinomiya/04759ee20.gif) [Thermos bathtub] By covering the periphery of the tub with a heat insulating material, Reduce the temperature decrease in the bathtub of hot water, You can keep the warmth for a long time. It is possible to reduce CO2 emissions by reducing the gas consumption by Reheating (conceptual diagram) ![Bathing-wash room. [Dressing room] Vanity, which features a capacity rich three-sided mirror back storage. Full of cleanliness, Adopt a stylish artificial marble basin bowl integrated counter. Cabinet of the surface material is stuck to the magnificent texture and color. Convenient scales storage space at the bottom have also been secured (D type model room)](/images/hyogo/nishinomiya/04759ee07.jpg) [Dressing room] Vanity, which features a capacity rich three-sided mirror back storage. Full of cleanliness, Adopt a stylish artificial marble basin bowl integrated counter. Cabinet of the surface material is stuck to the magnificent texture and color. Convenient scales storage space at the bottom have also been secured (D type model room) ![Bathing-wash room. [Telescopic type faucet] Because it can be used to pull the head portion, It is convenient to the care of the wash bowl (same specifications)](/images/hyogo/nishinomiya/04759ee13.jpg) [Telescopic type faucet] Because it can be used to pull the head portion, It is convenient to the care of the wash bowl (same specifications) Toilet![Toilet. [Hand wash counter] Hand wash counter to increase the grade sense of toilet. It is bottom with storage toilet supplies fits neat (same specifications)](/images/hyogo/nishinomiya/04759ee14.jpg) [Hand wash counter] Hand wash counter to increase the grade sense of toilet. It is bottom with storage toilet supplies fits neat (same specifications) Receipt![Receipt. [Coat closet] On the side of the entrance of Agarikamachi, Installed a convenient closet to hang a coat. When going out and coming home, Smooth you out a coat (same specifications)](/images/hyogo/nishinomiya/04759ee15.jpg) [Coat closet] On the side of the entrance of Agarikamachi, Installed a convenient closet to hang a coat. When going out and coming home, Smooth you out a coat (same specifications) ![Receipt. [Walk-in closet] The amount of storage is rich, And out is also easy to store space. Also go to organize with a margin clothing and bags, which will in the future increase (same specifications)](/images/hyogo/nishinomiya/04759ee16.jpg) [Walk-in closet] The amount of storage is rich, And out is also easy to store space. Also go to organize with a margin clothing and bags, which will in the future increase (same specifications) ![Receipt. [System storage] Since the live person shelves that can change the arrangement according to the store of it is equipped with, You can take advantage of the storage space more effectively (same specifications)](/images/hyogo/nishinomiya/04759ee17.jpg) [System storage] Since the live person shelves that can change the arrangement according to the store of it is equipped with, You can take advantage of the storage space more effectively (same specifications) ![Receipt. [Shoes-in closet] Closet the corresponding high-capacity storage of family each of the rich footwear. Because there is a room can be organized into their own space (same specifications)](/images/hyogo/nishinomiya/04759ee18.jpg) [Shoes-in closet] Closet the corresponding high-capacity storage of family each of the rich footwear. Because there is a room can be organized into their own space (same specifications) Shared facilities![Shared facilities. [appearance] Echelon square form that change is given by the design. The outer wall tones and white tile, While harmony to the streets, Design that gives off a presence. Foundation part is constituted by a black tile with a profound feeling, Produce a sense of luxury. The top rail of the balcony handrail also black, White highlighted the contrast between the facade of the keynote. Sense of quality and calm, A modern atmosphere has finished an impressive appearance (Rendering CG)](/images/hyogo/nishinomiya/04759ef01.jpg) [appearance] Echelon square form that change is given by the design. The outer wall tones and white tile, While harmony to the streets, Design that gives off a presence. Foundation part is constituted by a black tile with a profound feeling, Produce a sense of luxury. The top rail of the balcony handrail also black, White highlighted the contrast between the facade of the keynote. Sense of quality and calm, A modern atmosphere has finished an impressive appearance (Rendering CG) ![Shared facilities. [Entrance Lounge] Entrance lounge to direct the entrance hall is a place to welcome the people more gracefully. Folding on the ceiling to enhance the magnificent decorative walls and space that has been constructed in the border tile of natural stone wind, In addition to such a grid pattern arranged the wood tone pillars were nestled, Venezia ・ Specially ordered glass workshop in Murano, Handmade chandelier with Venetian glass is also provided, Exudes an impressive grade feeling and flavor (Rendering CG)](/images/hyogo/nishinomiya/04759ef02.jpg) [Entrance Lounge] Entrance lounge to direct the entrance hall is a place to welcome the people more gracefully. Folding on the ceiling to enhance the magnificent decorative walls and space that has been constructed in the border tile of natural stone wind, In addition to such a grid pattern arranged the wood tone pillars were nestled, Venezia ・ Specially ordered glass workshop in Murano, Handmade chandelier with Venetian glass is also provided, Exudes an impressive grade feeling and flavor (Rendering CG) Security![Security. [Security system] "LIFE EYE'S" is, Mitsubishi Estate Residences, Is a management company Mitsubishi Estate Community, And is a security system that was jointly developed with Secom. If an abnormality such as the event of a disaster and elevator malfunction such as a fire has occurred, Control room and security company, It is automatically reported to the elevator management company, Etc. security company guards heading to promptly site, We have established a system to properly deal (illustration)](/images/hyogo/nishinomiya/04759ef04.gif) [Security system] "LIFE EYE'S" is, Mitsubishi Estate Residences, Is a management company Mitsubishi Estate Community, And is a security system that was jointly developed with Secom. If an abnormality such as the event of a disaster and elevator malfunction such as a fire has occurred, Control room and security company, It is automatically reported to the elevator management company, Etc. security company guards heading to promptly site, We have established a system to properly deal (illustration) ![Security. [Auto-lock system] The Entrance, Adopt an auto-lock system. In intercom with color monitor in each dwelling unit, It is possible to unlock the auto-lock after confirming the visitor in the color video and audio, Making it difficult to penetrate into the suspicious individual building, It enhances the safety (illustration)](/images/hyogo/nishinomiya/04759ef08.gif) [Auto-lock system] The Entrance, Adopt an auto-lock system. In intercom with color monitor in each dwelling unit, It is possible to unlock the auto-lock after confirming the visitor in the color video and audio, Making it difficult to penetrate into the suspicious individual building, It enhances the safety (illustration) ![Security. [Anticrime measures] ● double lock ● security thumb & sickle dead bolt lock ● door scope with lid ● ON of the security system that can be locked with a replication difficult dimple key ● 2 places / Security signal lock the switch is built-in to perform the OFF. Locking of the entrance door ・ In conjunction with the unlocking, Set of security system ・ You can release a single key ※ Turn the key and lock, Security system is turned ON by pushing further. When unlocking Turn the key at the time of the security state, Security system will be OFF (Description Photos)](/images/hyogo/nishinomiya/04759ef12.gif) [Anticrime measures] ● double lock ● security thumb & sickle dead bolt lock ● door scope with lid ● ON of the security system that can be locked with a replication difficult dimple key ● 2 places / Security signal lock the switch is built-in to perform the OFF. Locking of the entrance door ・ In conjunction with the unlocking, Set of security system ・ You can release a single key ※ Turn the key and lock, Security system is turned ON by pushing further. When unlocking Turn the key at the time of the security state, Security system will be OFF (Description Photos) ![Security. [Non-contact key] The Entrance, Without inserting the keyhole of the auto-lock operation panel, Adopt a non-contact keys that can be only in unlocking holding up. Unlocking is useful becomes smooth (same specifications)](/images/hyogo/nishinomiya/04759ef07.jpg) [Non-contact key] The Entrance, Without inserting the keyhole of the auto-lock operation panel, Adopt a non-contact keys that can be only in unlocking holding up. Unlocking is useful becomes smooth (same specifications) ![Security. [surveillance camera] 1st floor ・ Installing a security camera on the second floor common areas of. Entrance and elevators, Drive way and the bike racks, etc., Such as people and cars in one location and blind spot and prone locations and out has been recorded for 24 hours in the control room (same specifications)](/images/hyogo/nishinomiya/04759ef05.jpg) [surveillance camera] 1st floor ・ Installing a security camera on the second floor common areas of. Entrance and elevators, Drive way and the bike racks, etc., Such as people and cars in one location and blind spot and prone locations and out has been recorded for 24 hours in the control room (same specifications) ![Security. [Opening and closing sensor] Entrance door of all dwelling units ・ Window (surface lattice with window ・ Established the opening and closing sensor to FIX except the window). When it comes to a state where the window or the like is open at the time of the sensor set, An alarm sounds at the intercom base unit, Control room ・ This is a system that is automatically reported to the security company (same specifications)](/images/hyogo/nishinomiya/04759ef09.jpg) [Opening and closing sensor] Entrance door of all dwelling units ・ Window (surface lattice with window ・ Established the opening and closing sensor to FIX except the window). When it comes to a state where the window or the like is open at the time of the sensor set, An alarm sounds at the intercom base unit, Control room ・ This is a system that is automatically reported to the security company (same specifications) ![Security. [Intercom with color monitor] Make sure the visitor in the color video and audio, Intercom with a color monitor and a living to be able to unlock the auto-lock of the entrance ・ It has been installed in the dining (same specifications)](/images/hyogo/nishinomiya/04759ef10.jpg) [Intercom with color monitor] Make sure the visitor in the color video and audio, Intercom with a color monitor and a living to be able to unlock the auto-lock of the entrance ・ It has been installed in the dining (same specifications) ![Security. [Louver surface lattice] The window facing the common hallway and porch, By adjusting the angle of the louver, Louver surface grid that can incorporate light and wind while the securing of privacy has been adopted (same specifications)](/images/hyogo/nishinomiya/04759ef11.jpg) [Louver surface lattice] The window facing the common hallway and porch, By adjusting the angle of the louver, Louver surface grid that can incorporate light and wind while the securing of privacy has been adopted (same specifications) ![Security. [Elevator crime prevention measures] A lift within the monitoring monitor on the first floor of the elevator hall. You can see through the monitor the elevator inside of the situation (same specifications)](/images/hyogo/nishinomiya/04759ef06.jpg) [Elevator crime prevention measures] A lift within the monitoring monitor on the first floor of the elevator hall. You can see through the monitor the elevator inside of the situation (same specifications) Features of the building![Features of the building. [Eco Jaws] Using the latent heat recovery type heat exchanger of the hot water supply and heating, Reuse in making hot water until the heat of the combustion gas which has been discarded conventional. It is hot water with less gas compared to the company's traditional hot water heater, It has become a friendly specifications in economical and environment (logo)](/images/hyogo/nishinomiya/04759ef15.gif) [Eco Jaws] Using the latent heat recovery type heat exchanger of the hot water supply and heating, Reuse in making hot water until the heat of the combustion gas which has been discarded conventional. It is hot water with less gas compared to the company's traditional hot water heater, It has become a friendly specifications in economical and environment (logo) ![Features of the building. [Floor heating fee eco Jaws plan] In addition to the deals than the general of the gas price "floor heating fee eco Jaws Plan", Option discount is applied with the use of mist sauna function with bathroom heating ventilation dryer + gas stove (over 2 burners), In addition will be profitable (logo)](/images/hyogo/nishinomiya/04759ef16.gif) [Floor heating fee eco Jaws plan] In addition to the deals than the general of the gas price "floor heating fee eco Jaws Plan", Option discount is applied with the use of mist sauna function with bathroom heating ventilation dryer + gas stove (over 2 burners), In addition will be profitable (logo) ![Features of the building. [Enerukku function with remote control] The installation has been hot water supply remote control in the kitchen, The amount of the hot-water heater gas and hot water ・ Such as the fee will be displayed. It increases the familiar energy-saving awareness in daily life (same specifications)](/images/hyogo/nishinomiya/04759ef19.jpg) [Enerukku function with remote control] The installation has been hot water supply remote control in the kitchen, The amount of the hot-water heater gas and hot water ・ Such as the fee will be displayed. It increases the familiar energy-saving awareness in daily life (same specifications) Building structure![Building structure. [Low-E double-glazing] The dwelling unit of the window, You have Low-E double-glazing provided with a layer of air or the like to dry between low-emissivity glass and flat glass coated with a special metal film is adopted (conceptual diagram)](/images/hyogo/nishinomiya/04759ef17.gif) [Low-E double-glazing] The dwelling unit of the window, You have Low-E double-glazing provided with a layer of air or the like to dry between low-emissivity glass and flat glass coated with a special metal film is adopted (conceptual diagram) ![Building structure. [Housing Performance Evaluation Report] Third party to investigate the performance of the housing the Ministry of Land, Infrastructure and Transport to specify, Housing performance display system a fair evaluation. The property is both acquired "design Housing Performance Evaluation Report," "construction Housing Performance Evaluation Report" ※ For more information see "Housing term large Dictionary" (logo)](/images/hyogo/nishinomiya/04759ef20.gif) [Housing Performance Evaluation Report] Third party to investigate the performance of the housing the Ministry of Land, Infrastructure and Transport to specify, Housing performance display system a fair evaluation. The property is both acquired "design Housing Performance Evaluation Report," "construction Housing Performance Evaluation Report" ※ For more information see "Housing term large Dictionary" (logo) Other![Other. [Community Eyes] "Community Eyes" is, Is a management company Mitsubishi Estate community is "The ・ This reporting system that performs addressed to management association of Park House Kurakuenguchi ". To support the community formation between resolution and residents of the various issues that occur in everyday life in the apartment, It is a comprehensive communications system (logo)](/images/hyogo/nishinomiya/04759ef13.gif) [Community Eyes] "Community Eyes" is, Is a management company Mitsubishi Estate community is "The ・ This reporting system that performs addressed to management association of Park House Kurakuenguchi ". To support the community formation between resolution and residents of the various issues that occur in everyday life in the apartment, It is a comprehensive communications system (logo) ![Other. [Check Eyes] "Check Eyes" is, Their own efforts on the performance and quality of Mitsubishi Estate Residence apartment, As live with peace of mind to residents, Clearly inform the system is. In addition to the "Housing Performance Evaluation" by the third-party evaluation institutions, Own inspection-house quality administrator. The test results, Will disclose to residents in four steps in the booklet (logo)](/images/hyogo/nishinomiya/04759ef14.gif) [Check Eyes] "Check Eyes" is, Their own efforts on the performance and quality of Mitsubishi Estate Residence apartment, As live with peace of mind to residents, Clearly inform the system is. In addition to the "Housing Performance Evaluation" by the third-party evaluation institutions, Own inspection-house quality administrator. The test results, Will disclose to residents in four steps in the booklet (logo) ![Other. [Custom Eyes] "Custom Eyes" is, Various options to choose after the purchase, Interior consultation, such as, This is a service that supports only the house making their own. In this property offers dress-up options ※ The option (paid) are subject application deadline. Please ask the attendant for more information (logo)](/images/hyogo/nishinomiya/04759ef18.gif) [Custom Eyes] "Custom Eyes" is, Various options to choose after the purchase, Interior consultation, such as, This is a service that supports only the house making their own. In this property offers dress-up options ※ The option (paid) are subject application deadline. Please ask the attendant for more information (logo) Surrounding environment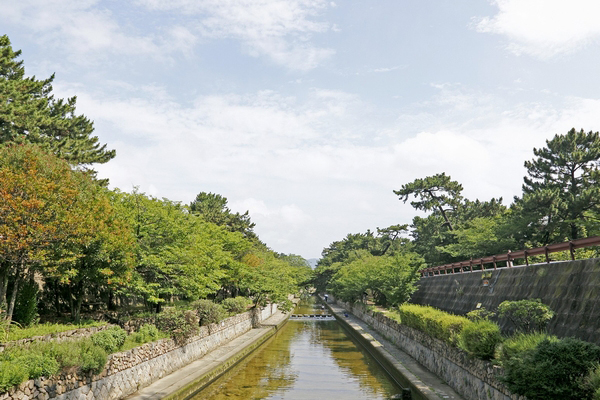 Clear stream representative of the Nishinomiya, Shukugawa is just around the corner (a 12-minute walk ・ About 900m) 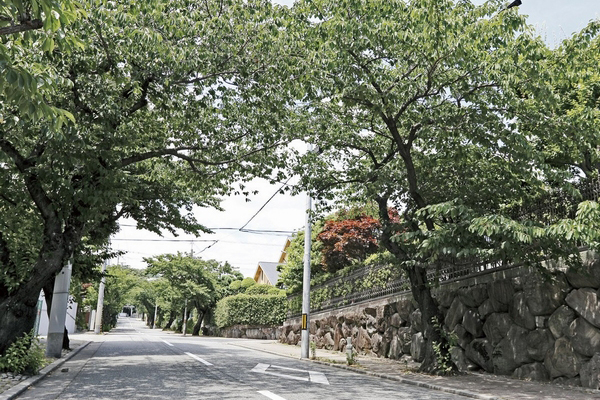 Quaint quiet mansion district, Pleasure and pain Gardens (local neighborhood photo / A 10-minute walk ・ About 750m) 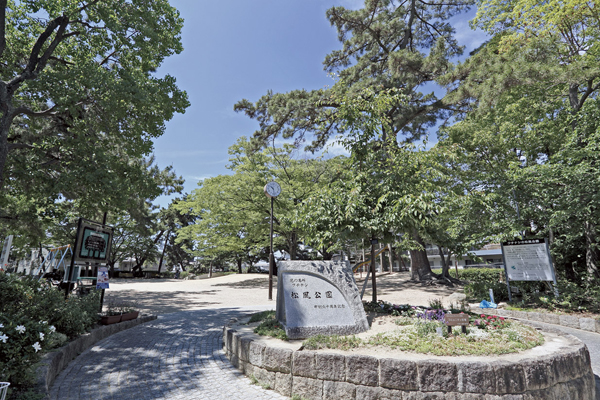 Shofu park (4-minute walk ・ About 300m) 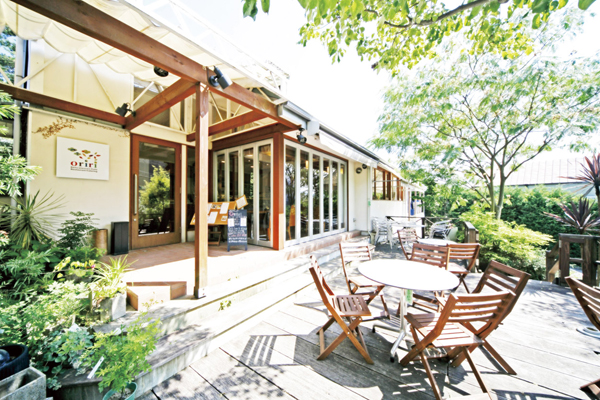 Oriri (4-minute walk ・ About 250m) 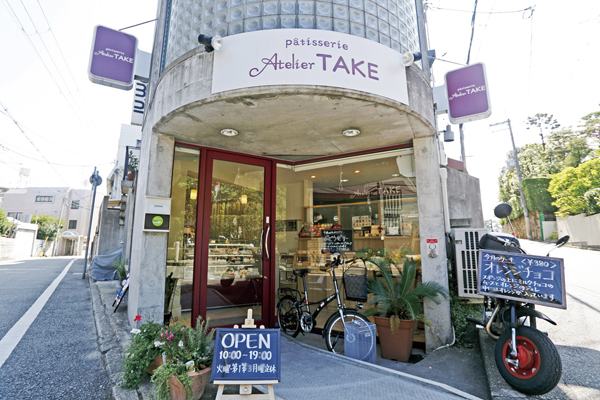 Patisserie Atelier bamboo (a 9-minute walk ・ About 650m) 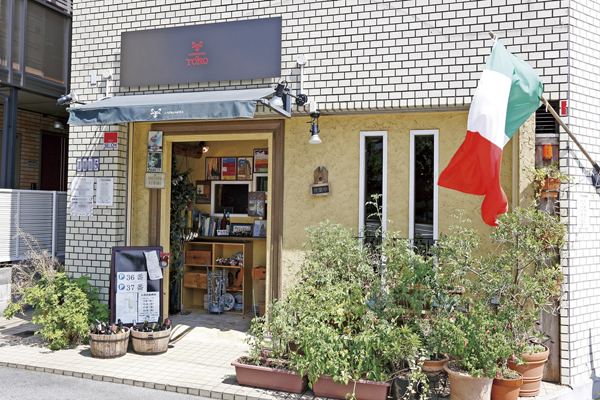 Karuboniera del Toro (a 9-minute walk ・ About 680m) 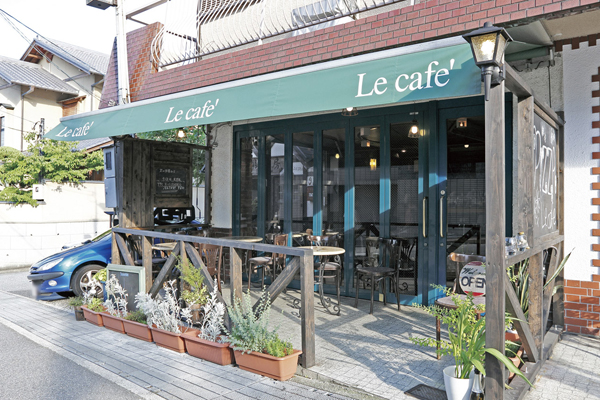 Rukafe (a 10-minute walk ・ About 780m) 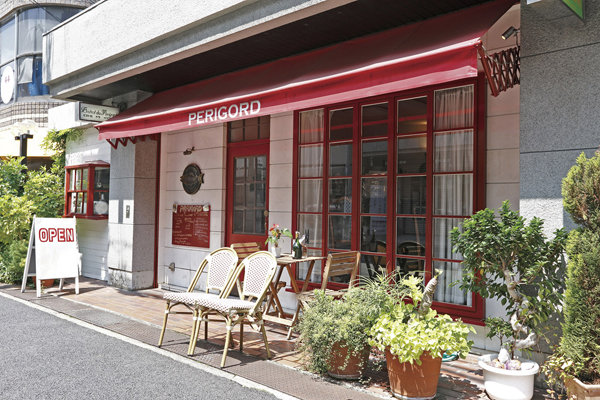 Bistro du Périgord (13 mins ・ About 970m) 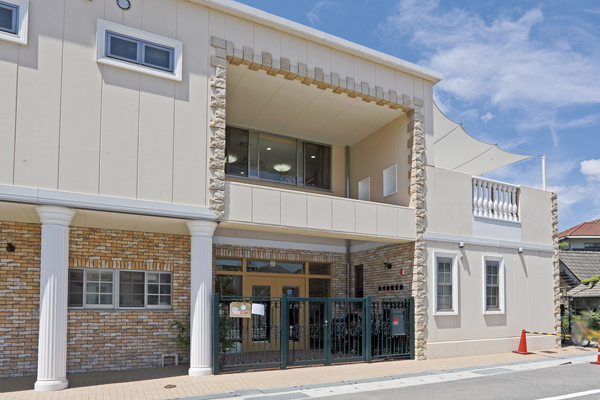 Shukugawa dream nursery school (about 230m) 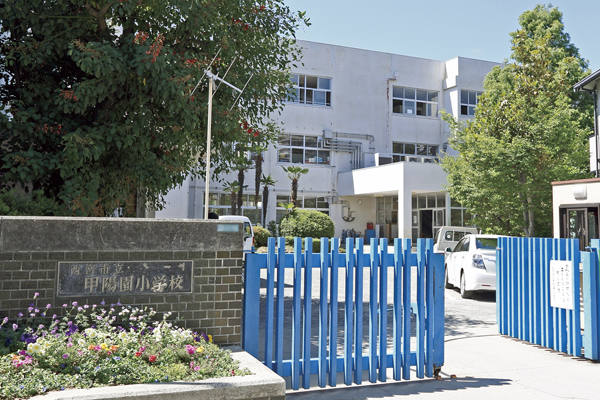 KinoeYoen elementary school (about 740m) 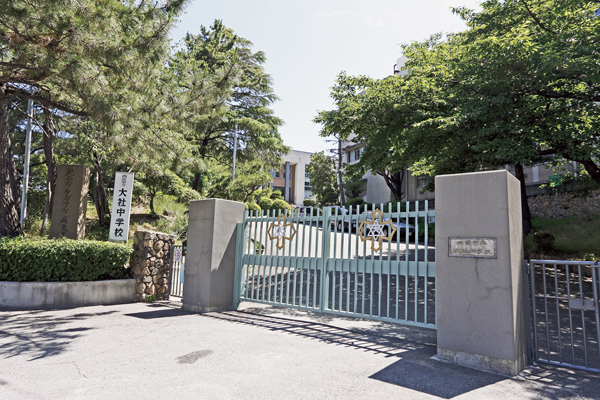 Taisha junior high school (about 320m) 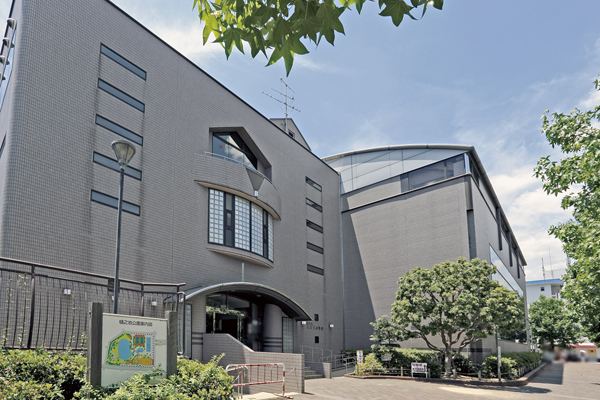 Municipal North Shukugawa gymnasium (bicycle about 5 minutes ・ About 1210m) 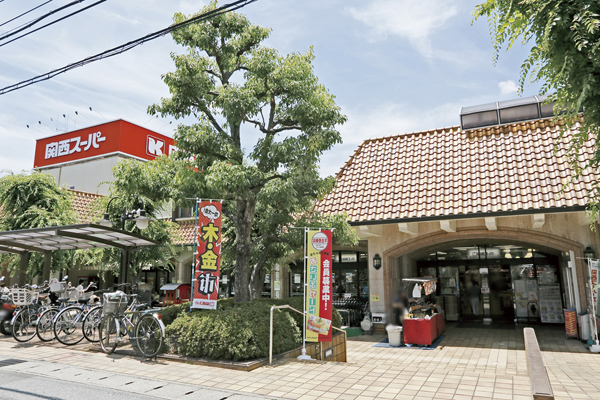 Kansai Super Kurakuenguchi shop (bike about 6 minutes ・ About 1370m) 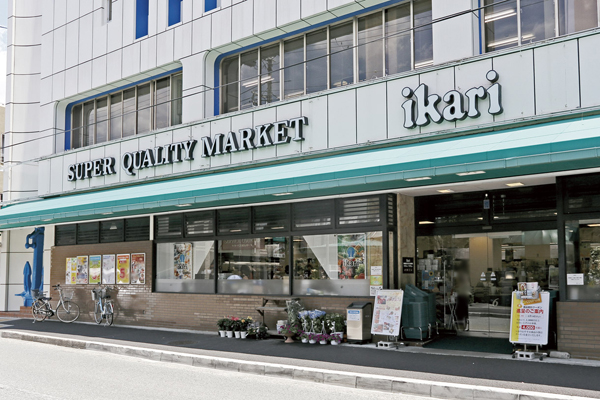 Anger Super Shukugawa store (walk 13 minutes ・ About 970m) 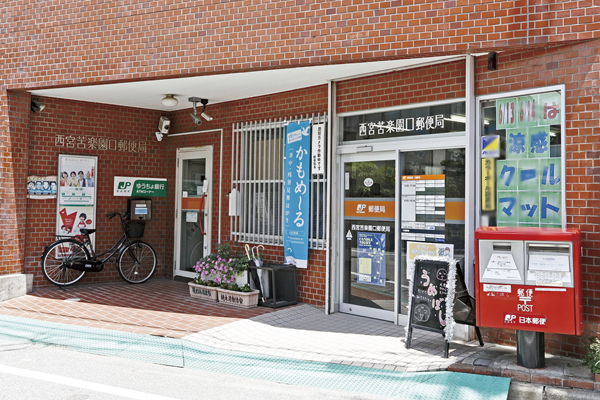 Nishinomiya Kurakuenguchi post office (a 9-minute walk ・ About 690m) 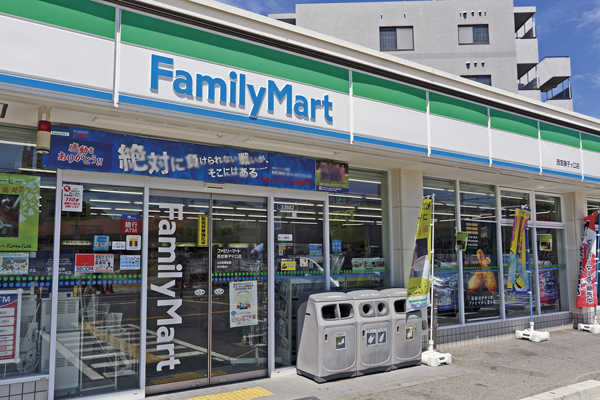 FamilyMart Nishinomiya lion months outlet store (2-minute walk ・ About 90m) Floor: 3LDK, occupied area: 72.68 sq m, price: 36 million yen (tentative)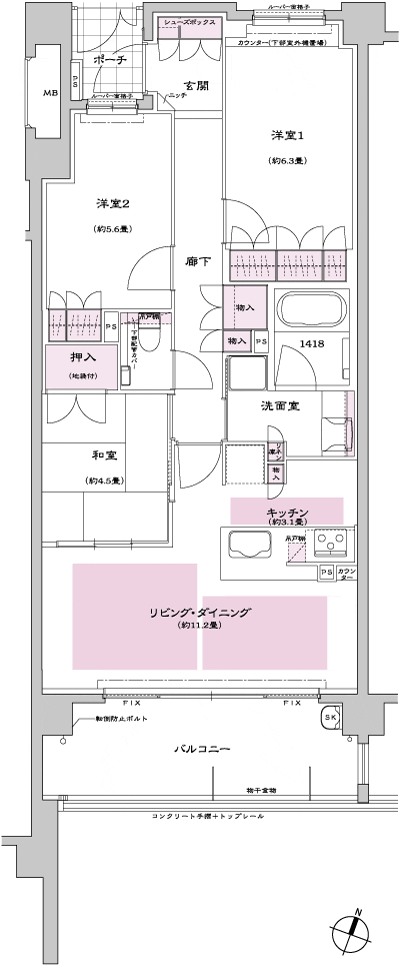 Floor: 3LDK, occupied area: 72.68 sq m, Price: 38,480,000 yen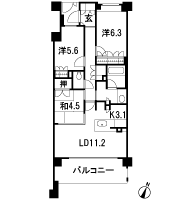 Floor: 3LDK, occupied area: 83.19 sq m, price: 44 million yen (tentative)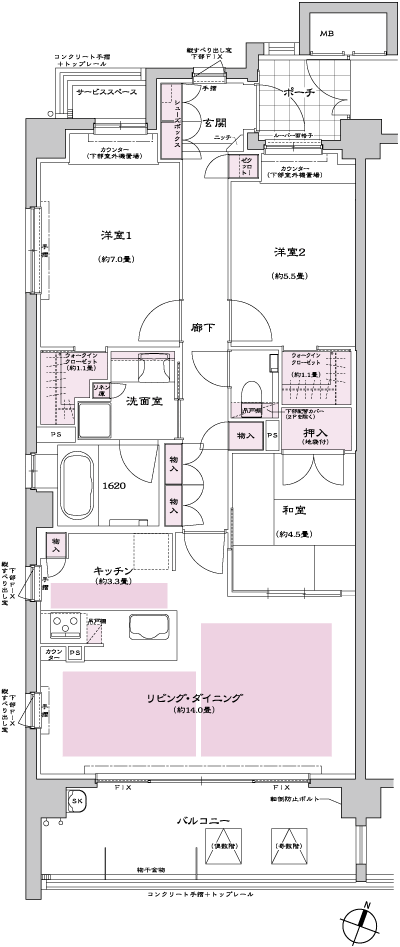 Floor: 3LDK, occupied area: 83.19 sq m, Price: 42,280,000 yen ・ 46,980,000 yen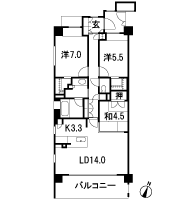 Floor: 3LDK, the area occupied: 75.2 sq m, Price: 41,980,000 yen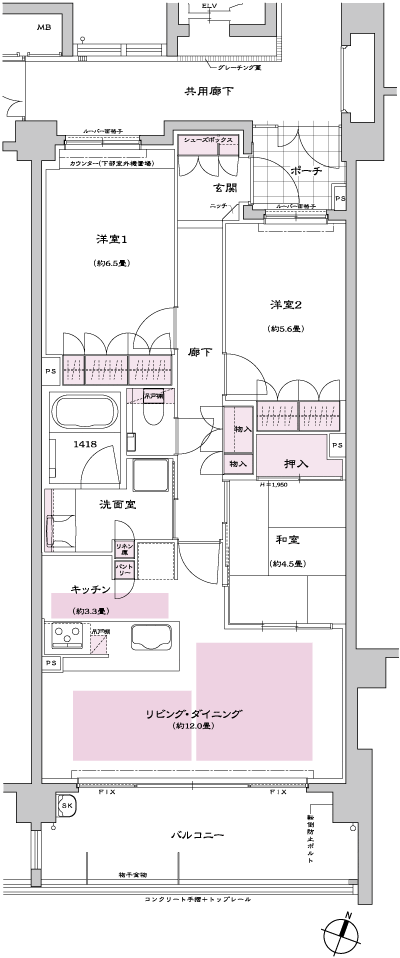 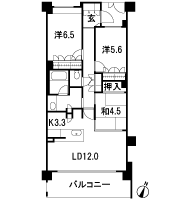 Floor: 3LDK, occupied area: 88.68 sq m, Price: 45,980,000 yen ~ 49,980,000 yen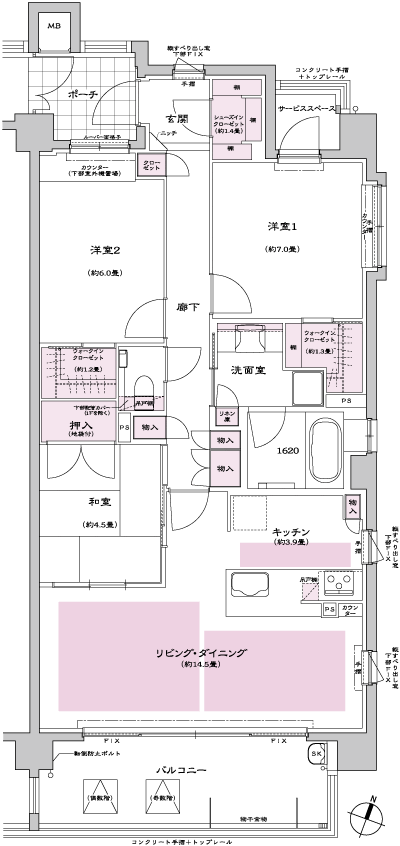 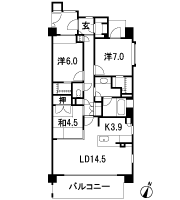 Location | |||||||||||||||||||||||||||||||||||||||||||||||||||||||||||||||||||||||||||||||||||||||||||||||||||||||||||||||