Investing in Japanese real estate
2013January
42,900,000 yen ~ 45,200,000 yen, 3LDK (3LDK + N + WIC + SIC ・ 3LDK+N+WIC), 72.75 sq m ~ 78.51 sq m
New Apartments » Kansai » Hyogo Prefecture » Nishinomiya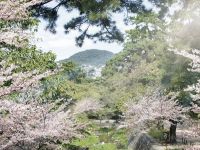 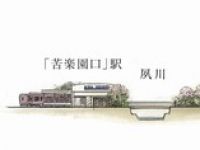
Building structure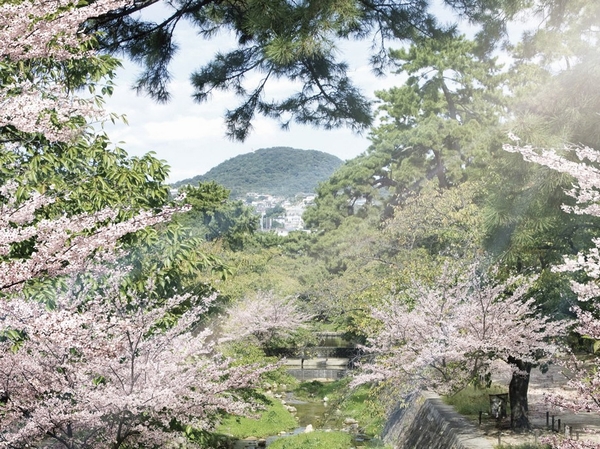 Overlooking the Kozan from Shukugawa park  Flat access illustration 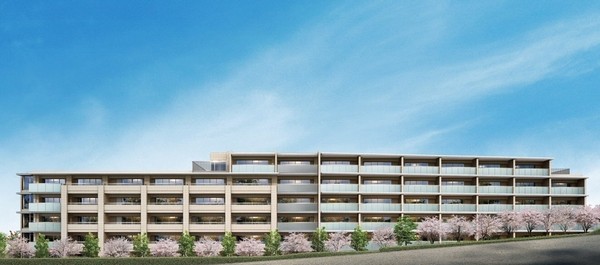 Exterior - Rendering 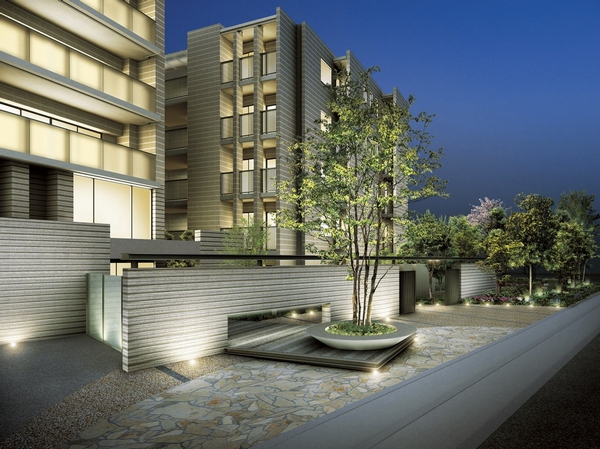 Entrance approach Figure 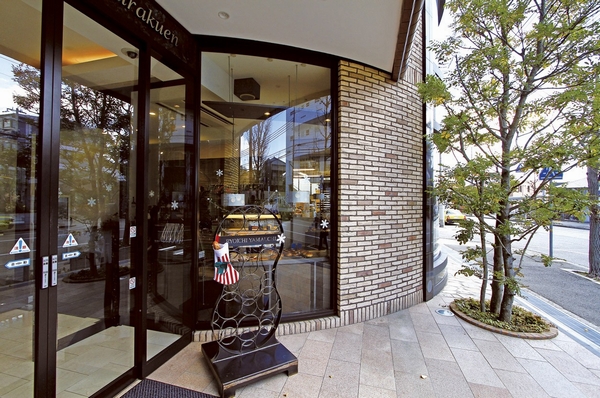 RYOICHI YAMAUCHI (Boo run Julie) (a 9-minute walk / About 690m) 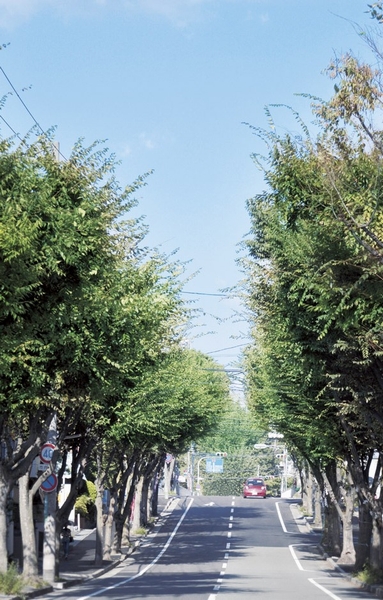 Kita夙 River Street (2-minute walk / About 150m) 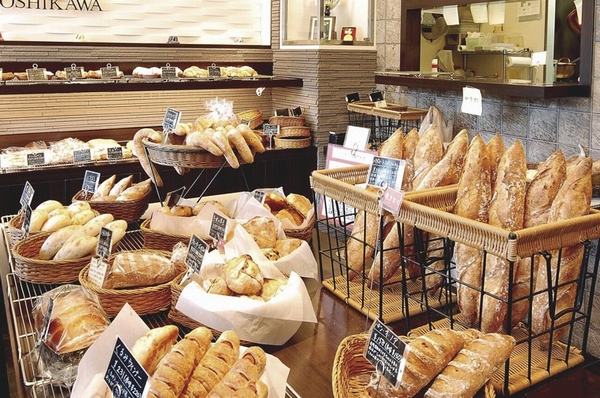 La Baguette de Paris YOSHIKAWA (Boo run Julie) (walk 11 minutes / About 870m) 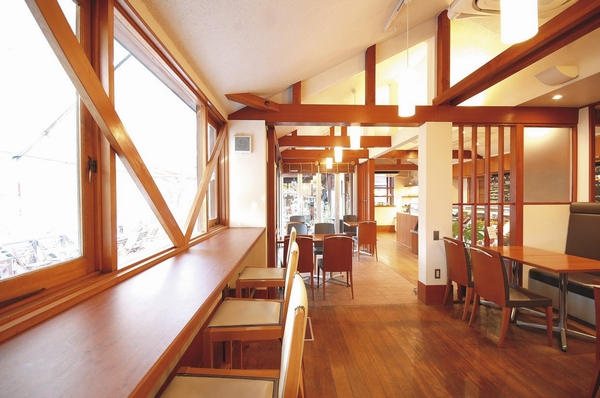 Oriri (Cafe & Restaurant) (2-minute walk / About 150m) 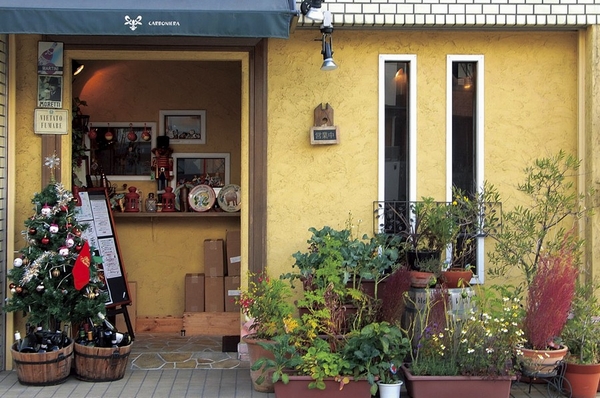 CARBONIERA del TORO (Italian) (7 minutes walk / About 530m) 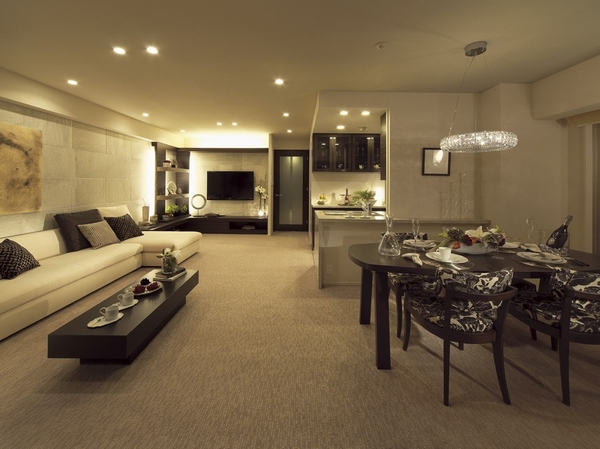 Living-dining ( ※ With a closet to 1) all houses, Abundant storage plan has been enhanced at the center of the walk-in closet ※ Photographed by 1.Qr type model room. It includes some paid specification (with application deadline) 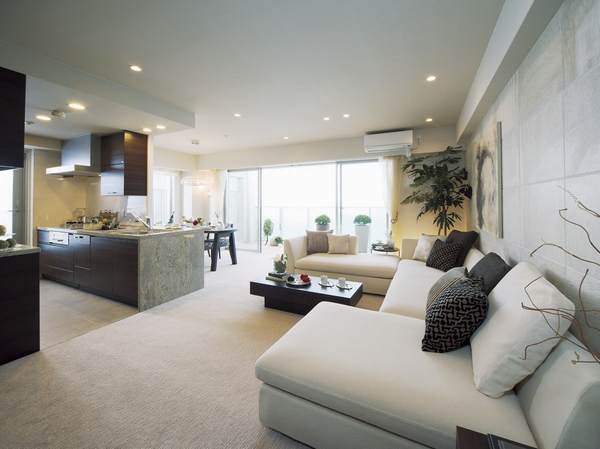 Living-dining ( ※ 1) so as to be incorporating the benefits of residential building layout of the southeast center in the lives of everyday, The living has been adopted by the center open sash (except for some type) 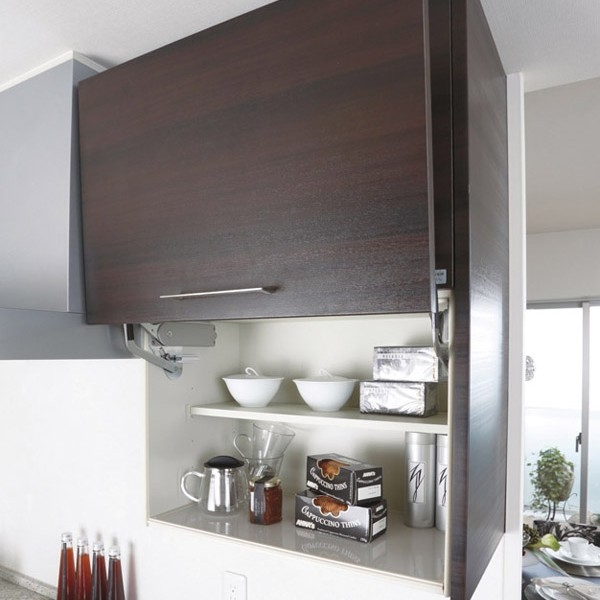 System Wall storage ( ※ And in half a hanging cupboard of 1) hard-to-reach heights, It extends the opening of the kitchen. Even during the cooking, The bottom of the hanging cupboard is put to remain open in the flap-up door 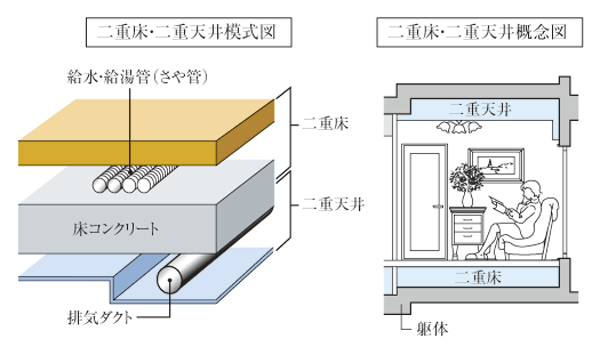 Double floor ・ Double ceiling explanatory diagram electrical wiring and water around feeding ・ Not driven a drainage tube or the like on the floor concrete proprietary part, Double floor ・ By laying to double the ceiling portion, Renovation and maintenance, etc. has become a relatively simple structure (except for some) 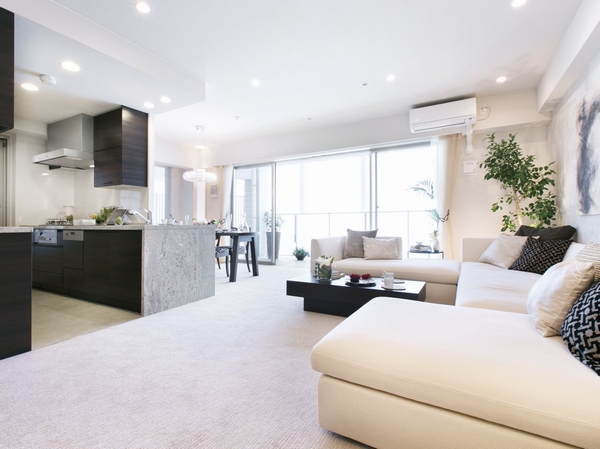 Living Dinning 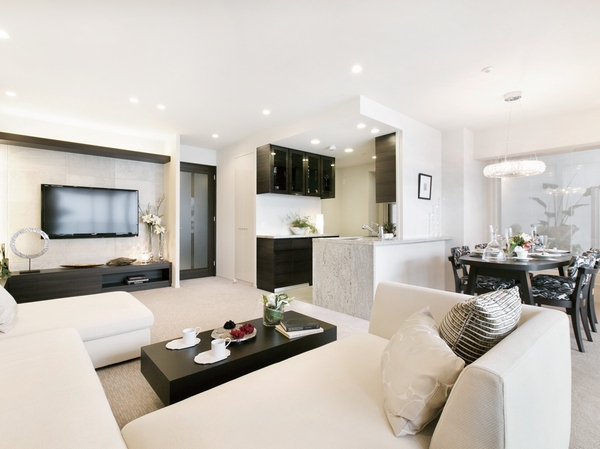 Living Dinning 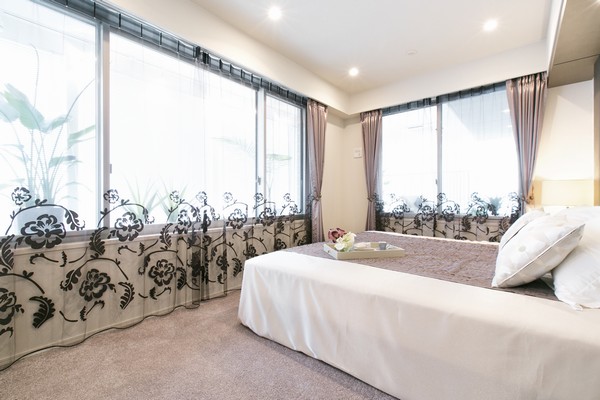 Master Bedroom 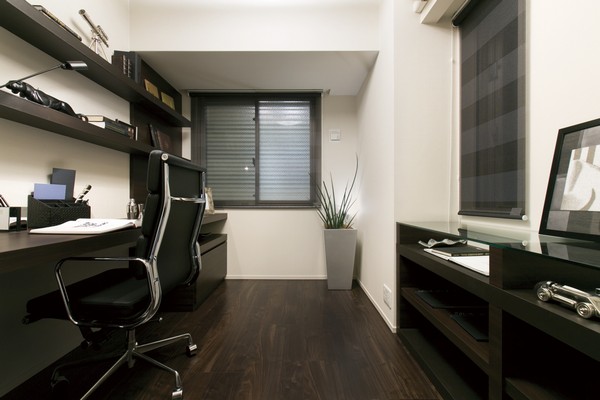 Hobyroom 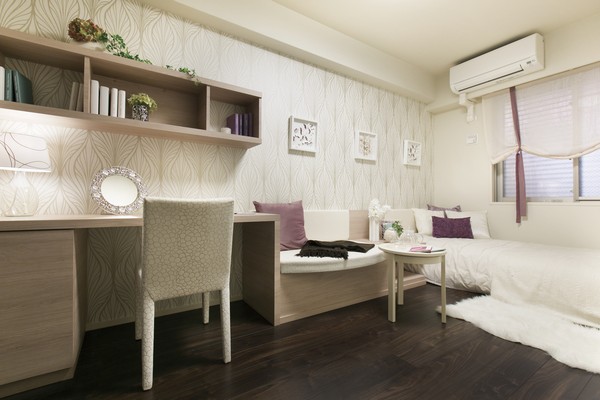 Privateroom 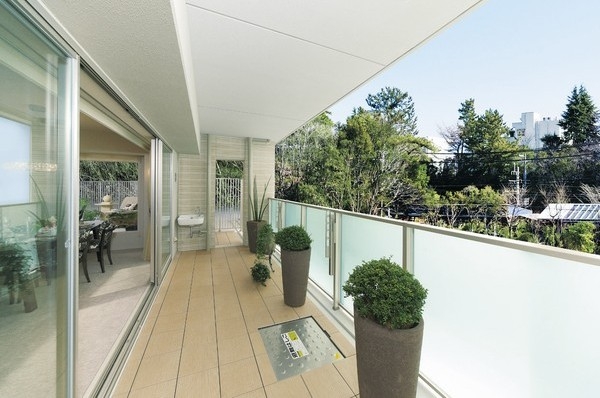 Balcony outside the landscape is CG synthesis (in fact a slightly different) 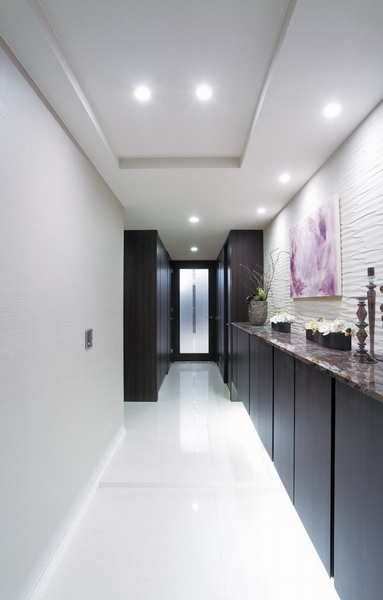 Entrance 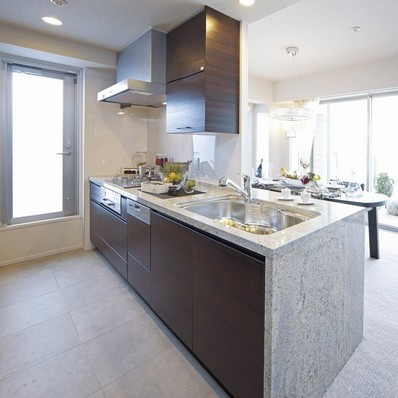 Kichen 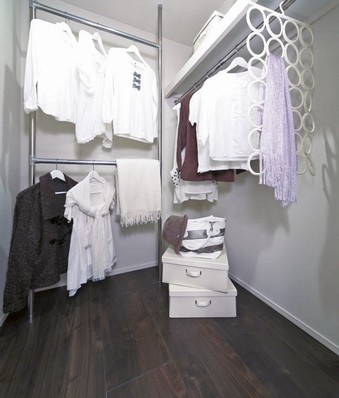 Walk-in Closet 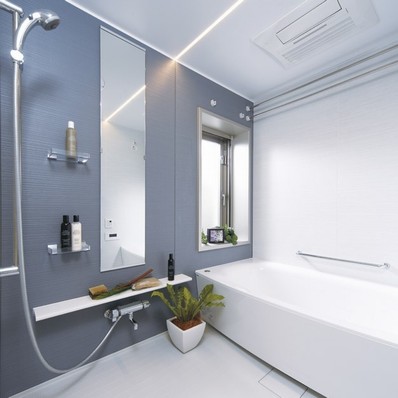 Directions to the model room (a word from the person in charge) ![Published in the model room of the introduction video! Mansion Gallery is located on the north Shukugawa through, Guest parking is also equipped with. When you use the car navigation system [Nishinomiya Feng Le cho, No. 4 No. 8] Please enter the. Arriving by train, To the west than Hankyū Kōyō Line "Kurakuenguchi" station, Walk is a 7-minute. Nobori is the mark that contains the "Shukugawa Kurakuenguchi Residence" in blue letters on a white background. In the apartment gallery, In addition to the model room, There is such theater to introduce easy-to-understand building models and this project of attractive land plan is seen. Please, Please join us feel free to.](/images/hyogo/nishinomiya/ce710b07r07.jpg) Published in the model room of the introduction video! Mansion Gallery is located on the north Shukugawa through, Guest parking is also equipped with. When you use the car navigation system [Nishinomiya Feng Le cho, No. 4 No. 8] Please enter the. Arriving by train, To the west than Hankyū Kōyō Line "Kurakuenguchi" station, Walk is a 7-minute. Nobori is the mark that contains the "Shukugawa Kurakuenguchi Residence" in blue letters on a white background. In the apartment gallery, In addition to the model room, There is such theater to introduce easy-to-understand building models and this project of attractive land plan is seen. Please, Please join us feel free to. Kitchen![Kitchen. [Stove glass top] Kitchens, Look not only beautiful, Cleaning has also been adopted gas stove easy glass top (same specifications)](/images/hyogo/nishinomiya/ce710be05.jpg) [Stove glass top] Kitchens, Look not only beautiful, Cleaning has also been adopted gas stove easy glass top (same specifications) ![Kitchen. [Wide sink of low-noise specifications] The system kitchen, Adopt a frying pan or sink of large wok, etc. also loose whole washable wide size of. By affixing the damping material further into the kitchen sink back, Is a low-noise specifications that suppresses the sound of water wings (same specifications)](/images/hyogo/nishinomiya/ce710be04.jpg) [Wide sink of low-noise specifications] The system kitchen, Adopt a frying pan or sink of large wok, etc. also loose whole washable wide size of. By affixing the damping material further into the kitchen sink back, Is a low-noise specifications that suppresses the sound of water wings (same specifications) ![Kitchen. [Disposer] Installing a disposer that can easily handle the garbage to be worried about. Since the ground in a drainage port, The amount and effort will reduce out garbage (same specifications ※ Can not be garbage and use can not be part processing detergent is also available)](/images/hyogo/nishinomiya/ce710be18.jpg) [Disposer] Installing a disposer that can easily handle the garbage to be worried about. Since the ground in a drainage port, The amount and effort will reduce out garbage (same specifications ※ Can not be garbage and use can not be part processing detergent is also available) ![Kitchen. [Water purification function shower faucet] A built-in water purifier to the shower head in the kitchen faucet. Switch to water purification, if necessary, You can use. In easy-to-use hose pull-out, It is also useful to the sink of care (same specifications ※ Purified water flowed only water use of)](/images/hyogo/nishinomiya/ce710be19.jpg) [Water purification function shower faucet] A built-in water purifier to the shower head in the kitchen faucet. Switch to water purification, if necessary, You can use. In easy-to-use hose pull-out, It is also useful to the sink of care (same specifications ※ Purified water flowed only water use of) ![Kitchen. [Cooking space] By shifted toward the sink on one side, Expand the cooking space of the top plate. Also, Slide housed, As easy to use, even during cooking has been provided between the stove and sink (the same specification ※ Except for some)](/images/hyogo/nishinomiya/ce710be02.jpg) [Cooking space] By shifted toward the sink on one side, Expand the cooking space of the top plate. Also, Slide housed, As easy to use, even during cooking has been provided between the stove and sink (the same specification ※ Except for some) ![Kitchen. [Dishwasher] Since the operation unit is outside the front, Easy to top surface operation type of use in a comfortable position while standing. Because of water-saving dishwasher, Energy saving ・ You can both save water (same specifications)](/images/hyogo/nishinomiya/ce710be06.jpg) [Dishwasher] Since the operation unit is outside the front, Easy to top surface operation type of use in a comfortable position while standing. Because of water-saving dishwasher, Energy saving ・ You can both save water (same specifications) ![Kitchen. [Slide storage] Pots and dishes in the kitchen, Adopt a slide storage that can organize the bottle, and the like efficiently. Opening and closing in Hetihi manufactured by rail is smooth (same specifications ※ Except for some)](/images/hyogo/nishinomiya/ce710be03.jpg) [Slide storage] Pots and dishes in the kitchen, Adopt a slide storage that can organize the bottle, and the like efficiently. Opening and closing in Hetihi manufactured by rail is smooth (same specifications ※ Except for some) ![Kitchen. [System Wall storage] And in half a hanging cupboard of hard-to-reach high places, We spread the opening of the kitchen. Even during the cooking, The bottom of the hanging cupboard is put to remain open in the flap-up door (same specifications)](/images/hyogo/nishinomiya/ce710be01.jpg) [System Wall storage] And in half a hanging cupboard of hard-to-reach high places, We spread the opening of the kitchen. Even during the cooking, The bottom of the hanging cupboard is put to remain open in the flap-up door (same specifications) Bathing-wash room![Bathing-wash room. [Bathroom vanity] Counter and bowl has been integrally molded, It is vanity that the seam is easy to clean without (same specifications)](/images/hyogo/nishinomiya/ce710be08.jpg) [Bathroom vanity] Counter and bowl has been integrally molded, It is vanity that the seam is easy to clean without (same specifications) ![Bathing-wash room. [Variable space storage] Possible desorption of the bottom plate and the door without construction. In the open space, leaving the door or place a chair or laundry box can also be used in the dust box yard (same specifications)](/images/hyogo/nishinomiya/ce710be07.jpg) [Variable space storage] Possible desorption of the bottom plate and the door without construction. In the open space, leaving the door or place a chair or laundry box can also be used in the dust box yard (same specifications) ![Bathing-wash room. [Linen cabinet] Linen cabinet can be stored such as towels and detergent have been installed (same specifications)](/images/hyogo/nishinomiya/ce710be09.jpg) [Linen cabinet] Linen cabinet can be stored such as towels and detergent have been installed (same specifications) ![Bathing-wash room. [Bow soaking bathtubs] Draw a soft arch, Design of every bathtub sense. With a gentle angle to the tub of the apron, Used widely at the same time washing place and around the shoulder can take leisurely, To produce a high quality, relaxing space (same specifications)](/images/hyogo/nishinomiya/ce710be10.jpg) [Bow soaking bathtubs] Draw a soft arch, Design of every bathtub sense. With a gentle angle to the tub of the apron, Used widely at the same time washing place and around the shoulder can take leisurely, To produce a high quality, relaxing space (same specifications) ![Bathing-wash room. [Visor counter] The faucet of the counter and installed with a wall of depth minimum design, With wider than the company's conventional washing place, Will be clean also easy (same specifications)](/images/hyogo/nishinomiya/ce710be11.jpg) [Visor counter] The faucet of the counter and installed with a wall of depth minimum design, With wider than the company's conventional washing place, Will be clean also easy (same specifications) ![Bathing-wash room. [Mist sauna function with bathroom heating dryer] Standard equipment sauna function with bathroom heating ventilation dryer to "mist Kawakku". heating ・ Drying ・ ventilation ・ In addition to the cool breeze functions, etc., Suppression function of mold was also joined (same specifications)](/images/hyogo/nishinomiya/ce710be12.jpg) [Mist sauna function with bathroom heating dryer] Standard equipment sauna function with bathroom heating ventilation dryer to "mist Kawakku". heating ・ Drying ・ ventilation ・ In addition to the cool breeze functions, etc., Suppression function of mold was also joined (same specifications) ![Bathing-wash room. [3way shower head with one-stop function] Not only Fushiyu making it possible to work at hand while holding the shower, Convenient for those who are standing shower sect or wash the body of a child. Massage function (beaten to hot water) is equipped with (same specifications)](/images/hyogo/nishinomiya/ce710be15.jpg) [3way shower head with one-stop function] Not only Fushiyu making it possible to work at hand while holding the shower, Convenient for those who are standing shower sect or wash the body of a child. Massage function (beaten to hot water) is equipped with (same specifications) ![Bathing-wash room. [Flagstone floor] It adopted easy to dry the floor in effect to break the surface tension of water. Less likely to further slip than the company's conventional, Also making it easier to be clean by the grid processing to align in the same direction. It has been further consideration so that hard can puddle in the corner of the bathroom (same specifications)](/images/hyogo/nishinomiya/ce710be17.jpg) [Flagstone floor] It adopted easy to dry the floor in effect to break the surface tension of water. Less likely to further slip than the company's conventional, Also making it easier to be clean by the grid processing to align in the same direction. It has been further consideration so that hard can puddle in the corner of the bathroom (same specifications) Toilet![Toilet. ["Washlet" with tornado cleaning toilet bowl] And bidet with a deodorizing function, Adopt a less likely to fall easy antifouling technology "Sefi on Detect" toilet luck dirty. Double of the water flow is firmly rinse with "tornado wash" to wash not round all over the bowl surface (same specifications)](/images/hyogo/nishinomiya/ce710be14.jpg) ["Washlet" with tornado cleaning toilet bowl] And bidet with a deodorizing function, Adopt a less likely to fall easy antifouling technology "Sefi on Detect" toilet luck dirty. Double of the water flow is firmly rinse with "tornado wash" to wash not round all over the bowl surface (same specifications) ![Toilet. [Hand wash counter] By handwashing counter in pursuit of ease of use and design, You can use to enable the space. Also, At the bottom of the bowl, Accessories you can storage (same specifications ※ Except for some)](/images/hyogo/nishinomiya/ce710be16.jpg) [Hand wash counter] By handwashing counter in pursuit of ease of use and design, You can use to enable the space. Also, At the bottom of the bowl, Accessories you can storage (same specifications ※ Except for some) Other![Other. [Gas hot water floor heating "nook"] Gently to the body, Maintain a comfortable room temperature "hot water floor heating system" is of all households living ・ Has been introduced to dining (same specifications)](/images/hyogo/nishinomiya/ce710be13.jpg) [Gas hot water floor heating "nook"] Gently to the body, Maintain a comfortable room temperature "hot water floor heating system" is of all households living ・ Has been introduced to dining (same specifications) 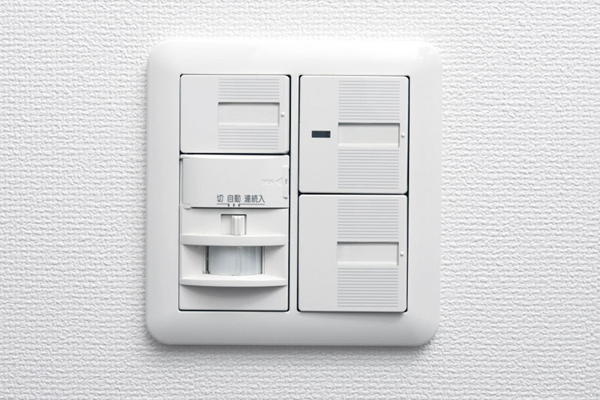 (Shared facilities ・ Common utility ・ Pet facility ・ Variety of services ・ Security ・ Earthquake countermeasures ・ Disaster-prevention measures ・ Building structure ・ Such as the characteristics of the building) Security![Security. [Non-contact key] The Entrance, Without inserting the keyhole of the auto-lock operation panel, Adopt a non-contact keys that can be only in unlocking holding up. Unlocking becomes smooth, It is very convenient (same specifications)](/images/hyogo/nishinomiya/ce710bf03.jpg) [Non-contact key] The Entrance, Without inserting the keyhole of the auto-lock operation panel, Adopt a non-contact keys that can be only in unlocking holding up. Unlocking becomes smooth, It is very convenient (same specifications) ![Security. [Guranbui (GV) cylinder] By up to 24 pins of high precision to achieve a huge key differences also about 1000 trillion 280 billion ways, Dimple key of the strong ultra-security design to incorrect tablets, including the picking ・ Guranbui (GV) adopted a cylinder. Because the reversible type is easy to operation (conceptual diagram)](/images/hyogo/nishinomiya/ce710bf07.jpg) [Guranbui (GV) cylinder] By up to 24 pins of high precision to achieve a huge key differences also about 1000 trillion 280 billion ways, Dimple key of the strong ultra-security design to incorrect tablets, including the picking ・ Guranbui (GV) adopted a cylinder. Because the reversible type is easy to operation (conceptual diagram) ![Security. [Sickle-type deadbolt] Because the sickle of the dead bolt is caught by the frame, Make it difficult to pry open the front door due to bar (same specifications)](/images/hyogo/nishinomiya/ce710bf05.jpg) [Sickle-type deadbolt] Because the sickle of the dead bolt is caught by the frame, Make it difficult to pry open the front door due to bar (same specifications) ![Security. [Security sensors] Established a Secom security sensors in all dwelling units of the window (FIX (fixed) except glass). When the security sensors of entrance doors and windows to sense at the time set, Will be automatically reported to the Secom control center (same specifications)](/images/hyogo/nishinomiya/ce710bf06.jpg) [Security sensors] Established a Secom security sensors in all dwelling units of the window (FIX (fixed) except glass). When the security sensors of entrance doors and windows to sense at the time set, Will be automatically reported to the Secom control center (same specifications) ![Security. [surveillance camera] Security cameras to record, such as a suspicious person entering the site have been installed at a plurality of locations on-site (same specifications)](/images/hyogo/nishinomiya/ce710bf04.jpg) [surveillance camera] Security cameras to record, such as a suspicious person entering the site have been installed at a plurality of locations on-site (same specifications) ![Security. [Remote-control ring shutter gate] Installing a shutter gate that can be operated by remote control in the driveway entrance. It has also been firmly consideration to the security of the vehicle (same specifications)](/images/hyogo/nishinomiya/ce710bf08.jpg) [Remote-control ring shutter gate] Installing a shutter gate that can be operated by remote control in the driveway entrance. It has also been firmly consideration to the security of the vehicle (same specifications) Features of the building![Features of the building. [appearance] Consideration of the harmony with the surrounding environment to leave the remnants of the Great Hanshin between modernism, Appearance adopts the border tiles with a texture. Shade delicate shades weave, It produces the harmony of this town (Rendering)](/images/hyogo/nishinomiya/ce710bf17.jpg) [appearance] Consideration of the harmony with the surrounding environment to leave the remnants of the Great Hanshin between modernism, Appearance adopts the border tiles with a texture. Shade delicate shades weave, It produces the harmony of this town (Rendering) ![Features of the building. [appearance] "Kurakuenguchi" Station 8-minute walk. Cherry blossoms, Area of adoration nestling in Shukugawa park. It arranged a row of cherry blossom trees of about 100m to decorate the town, "new ・ Sakura Street District "(Rendering)](/images/hyogo/nishinomiya/ce710bf01.jpg) [appearance] "Kurakuenguchi" Station 8-minute walk. Cherry blossoms, Area of adoration nestling in Shukugawa park. It arranged a row of cherry blossom trees of about 100m to decorate the town, "new ・ Sakura Street District "(Rendering) ![Features of the building. [appearance] Space of Yingbin filled to clear the, Mansion specification decorate this land. Introduction fence the trees to set back space, Installing the gate. While directing the affluent spread, I feel the depth of the mansion unique to ensure the privacy "structure" has been planning (Rendering)](/images/hyogo/nishinomiya/ce710bf18.jpg) [appearance] Space of Yingbin filled to clear the, Mansion specification decorate this land. Introduction fence the trees to set back space, Installing the gate. While directing the affluent spread, I feel the depth of the mansion unique to ensure the privacy "structure" has been planning (Rendering) ![Features of the building. [appearance] And followed by a row of cherry blossom trees, Simple and elegant appearance, which spread to the southeast. Light-up is also planned in the evening, You can Enlightenment be a fantastic scene (Rendering)](/images/hyogo/nishinomiya/ce710bf20.jpg) [appearance] And followed by a row of cherry blossom trees, Simple and elegant appearance, which spread to the southeast. Light-up is also planned in the evening, You can Enlightenment be a fantastic scene (Rendering) ![Features of the building. [Entrance hall] Finish the floor in the texture some limestone, Invites you to the lobby lounge, which is filled with a feeling of opening of the two-tier atrium (Rendering)](/images/hyogo/nishinomiya/ce710bf19.jpg) [Entrance hall] Finish the floor in the texture some limestone, Invites you to the lobby lounge, which is filled with a feeling of opening of the two-tier atrium (Rendering) Building structure![Building structure. [Pile foundation] According to the boring survey, From the supporting ground is the earth's surface about 24 ~ It has become a sand layer of 32m. The property is, In this sand layer, Kui径 500φ ~ 900φ (Fushi径 0.65m ~ Ready-made concrete pile of 1.1m) has been implanted 51 this (conceptual diagram)](/images/hyogo/nishinomiya/ce710bf11.gif) [Pile foundation] According to the boring survey, From the supporting ground is the earth's surface about 24 ~ It has become a sand layer of 32m. The property is, In this sand layer, Kui径 500φ ~ 900φ (Fushi径 0.65m ~ Ready-made concrete pile of 1.1m) has been implanted 51 this (conceptual diagram) ![Building structure. [Welding closed girdle muscular] The welding closed meshwork muscle, By welding the band muscle in advance at the factory, In the form there is no joint thing to bundle the main reinforcement. Compared to those using the band source in joint, Has become more tenacious structure (conceptual diagram ※ Except for some)](/images/hyogo/nishinomiya/ce710bf12.gif) [Welding closed girdle muscular] The welding closed meshwork muscle, By welding the band muscle in advance at the factory, In the form there is no joint thing to bundle the main reinforcement. Compared to those using the band source in joint, Has become more tenacious structure (conceptual diagram ※ Except for some) ![Building structure. [Earthquake-resistant structure] In columns and beams to configure the Frame (ramen), Harima direction is that the seismic wall Tosakaikabe, Pillar ・ Liang ・ Devised the earthquake-resistant structure to withstand earthquake combined with the strength and tenacity of the wall has been adopted (conceptual diagram)](/images/hyogo/nishinomiya/ce710bf13.gif) [Earthquake-resistant structure] In columns and beams to configure the Frame (ramen), Harima direction is that the seismic wall Tosakaikabe, Pillar ・ Liang ・ Devised the earthquake-resistant structure to withstand earthquake combined with the strength and tenacity of the wall has been adopted (conceptual diagram) ![Building structure. [Double reinforcement] floor ・ Rebar of the wall has been a double Haisuji in principle. Compared to a single reinforcement, Increased cracks occurred difficult durability, We get a strong structural strength (conceptual diagram ※ Except for some)](/images/hyogo/nishinomiya/ce710bf14.gif) [Double reinforcement] floor ・ Rebar of the wall has been a double Haisuji in principle. Compared to a single reinforcement, Increased cracks occurred difficult durability, We get a strong structural strength (conceptual diagram ※ Except for some) ![Building structure. [Junhari design] Unlike the reverse beam designed to provide a main structure girders on the balcony outside, Adopted Junhari design that ensures the depth balcony. It has a feeling of opening is increased by, for example, further to the balcony handrail to the glass (conceptual diagram ※ Except for some type)](/images/hyogo/nishinomiya/ce710bf16.gif) [Junhari design] Unlike the reverse beam designed to provide a main structure girders on the balcony outside, Adopted Junhari design that ensures the depth balcony. It has a feeling of opening is increased by, for example, further to the balcony handrail to the glass (conceptual diagram ※ Except for some type) ![Building structure. [Out Paul design] Adopt a no-out pole design is the overhang of the beam-type in a room facing the main balcony. Placement of small furniture dead space is also easy, The room you can use To spacious (conceptual diagram)](/images/hyogo/nishinomiya/ce710bf10.gif) [Out Paul design] Adopt a no-out pole design is the overhang of the beam-type in a room facing the main balcony. Placement of small furniture dead space is also easy, The room you can use To spacious (conceptual diagram) ![Building structure. [Double-glazing] In the living room of the window (except for some), Adopt a multi-layer glass or Eco-glass (Low-E). By including an air layer between two sheets of glass, Winter is hard to escape the warm air, Summer is difficult to enter the hot heat, You can take advantage of the cooling and heating efficiency (conceptual diagram ※ Eco-glass (Low-E) some type of window only)](/images/hyogo/nishinomiya/ce710bf02.gif) [Double-glazing] In the living room of the window (except for some), Adopt a multi-layer glass or Eco-glass (Low-E). By including an air layer between two sheets of glass, Winter is hard to escape the warm air, Summer is difficult to enter the hot heat, You can take advantage of the cooling and heating efficiency (conceptual diagram ※ Eco-glass (Low-E) some type of window only) ![Building structure. [Soundproof sash] In the Property, The noise meter installed in the local, Perform the measurements in the time zone of a plurality of times. On the basis of the measurement result, Adopt a soundproof sash of T-2 (30 grade) to keep the night in the room of the sound environment. Spend always comfortable to live it is, Pleasant house development has been aimed at (conceptual diagram)](/images/hyogo/nishinomiya/ce710bf15.gif) [Soundproof sash] In the Property, The noise meter installed in the local, Perform the measurements in the time zone of a plurality of times. On the basis of the measurement result, Adopt a soundproof sash of T-2 (30 grade) to keep the night in the room of the sound environment. Spend always comfortable to live it is, Pleasant house development has been aimed at (conceptual diagram) ![Building structure. [Housing Performance Evaluation Report] Third party to investigate the performance of the housing the Ministry of Land, Infrastructure and Transport to specify, Housing performance display system a fair evaluation. The property is already obtained the "design Housing Performance Evaluation Report", Furthermore, "Construction Housing Performance Evaluation Report" also plans to acquire (logo) ※ For more information see "Housing term large Dictionary"](/images/hyogo/nishinomiya/ce710bf09.gif) [Housing Performance Evaluation Report] Third party to investigate the performance of the housing the Ministry of Land, Infrastructure and Transport to specify, Housing performance display system a fair evaluation. The property is already obtained the "design Housing Performance Evaluation Report", Furthermore, "Construction Housing Performance Evaluation Report" also plans to acquire (logo) ※ For more information see "Housing term large Dictionary" Surrounding environment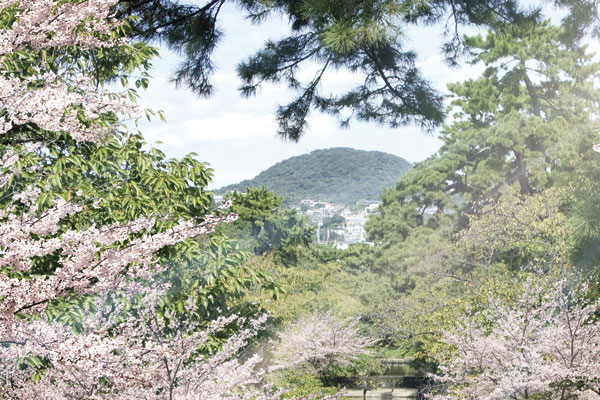 Shukugawa park (2 minutes walk ・ About 140m) 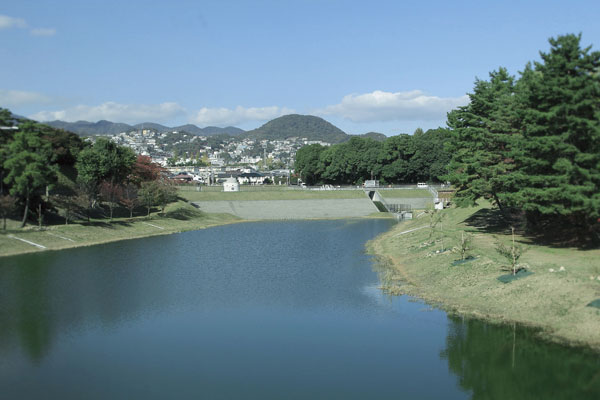 Niteko pond (7 min walk ・ About 530m) 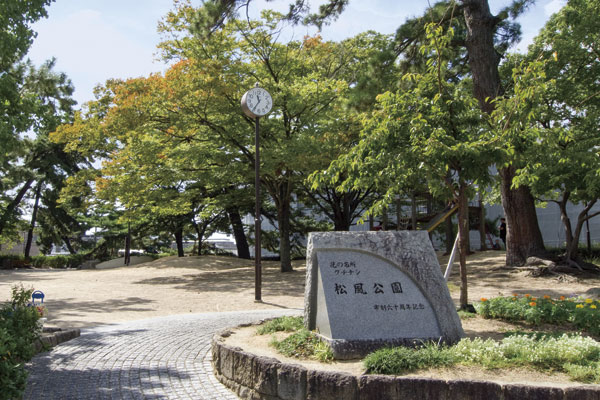 Shofu park (3-minute walk ・ About 230m) 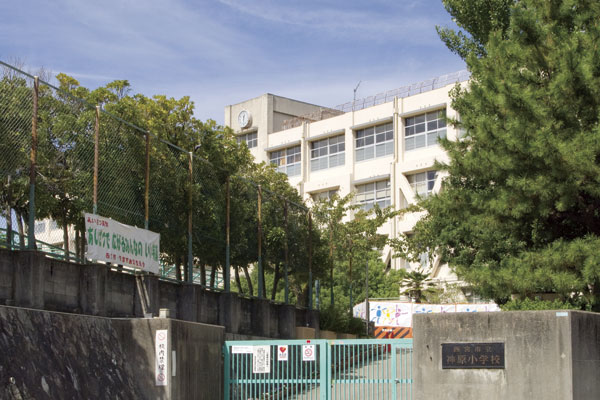 Municipal Kambara Elementary School (6-minute walk ・ About 430m) 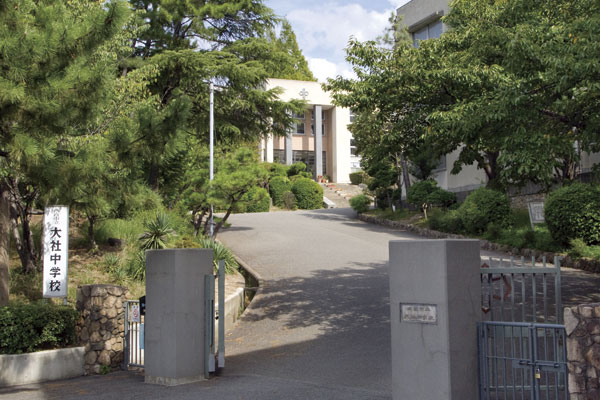 Municipal Taisha junior high school (a 3-minute walk ・ About 200m) 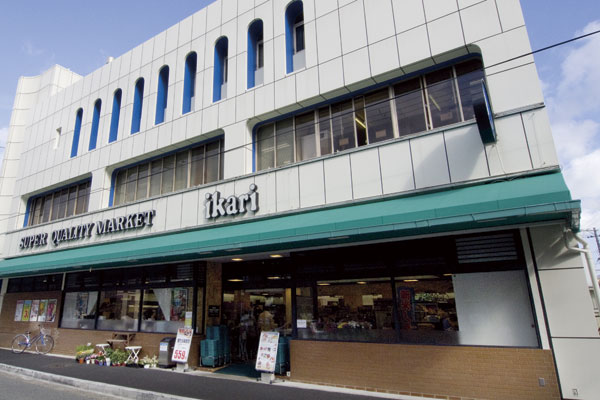 Anger Super Shukugawa store (a 10-minute walk ・ About 800m) 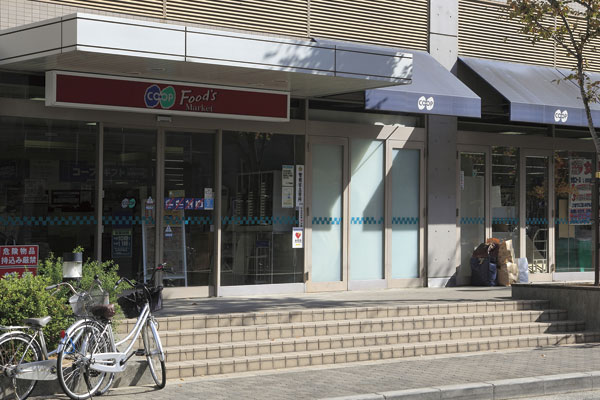 Co-op pleasure and pain Gardens (11 minutes' walk ・ About 880m) 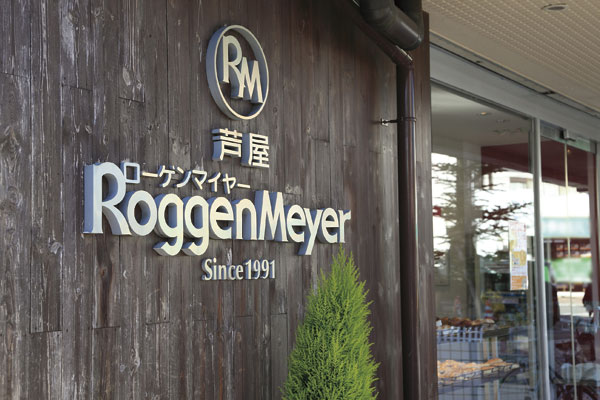 Low Gen Meyer bitter paradise store (8-minute walk ・ About 610m) 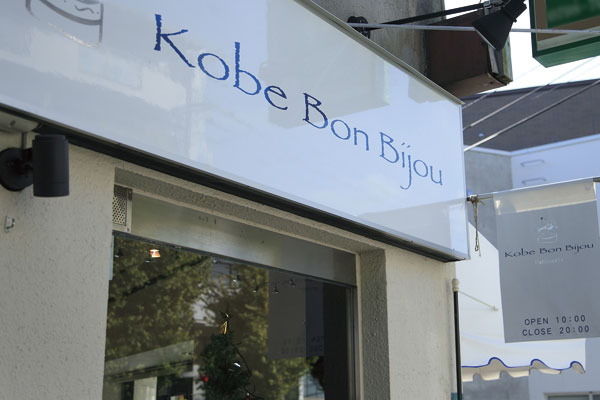 Kobe Bonbiju Kurakuenguchi Station store (a 9-minute walk ・ About 660m) 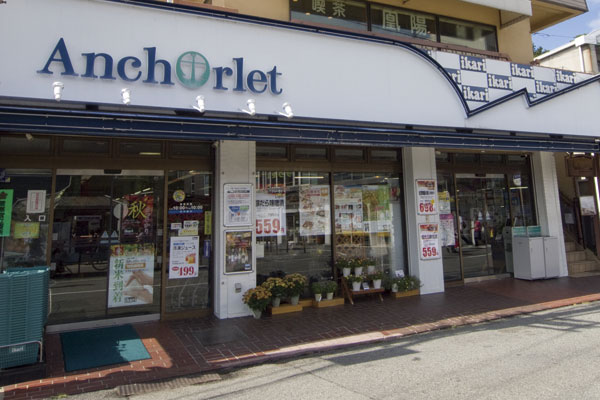 Anger Super KinoeYoen store (a 12-minute walk ・ About 890m) 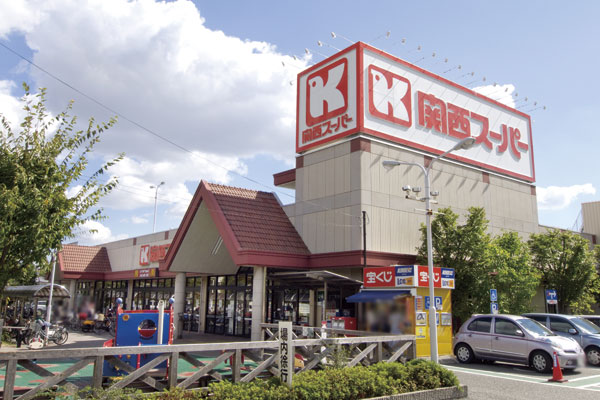 Kansai Super Taisha store (walk 21 minutes ・ About 1670m) 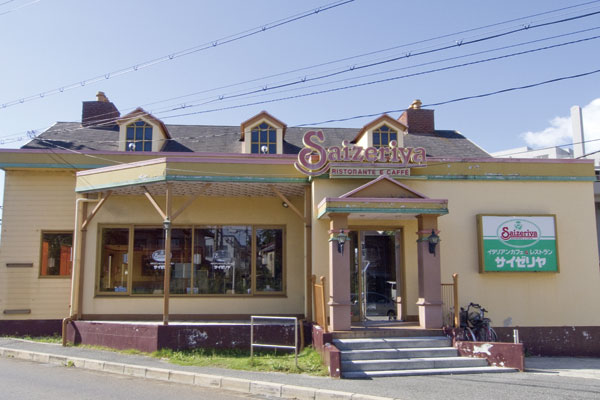 Saizeriya North Shukugawa store (1-minute walk ・ About 80m) 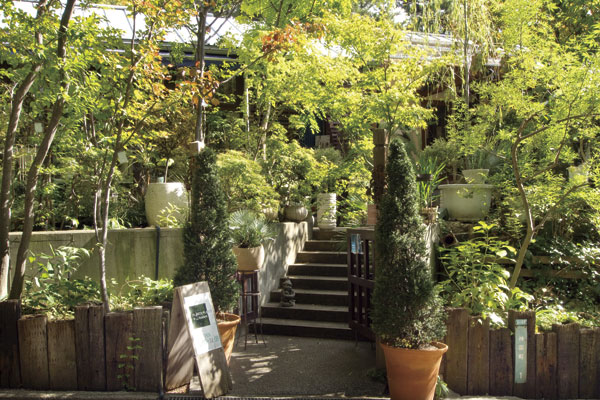 Plants Plants + Flowers (2-minute walk ・ About 150m)  Etsukiiwa Community Center (a 10-minute walk ・ About 740m) 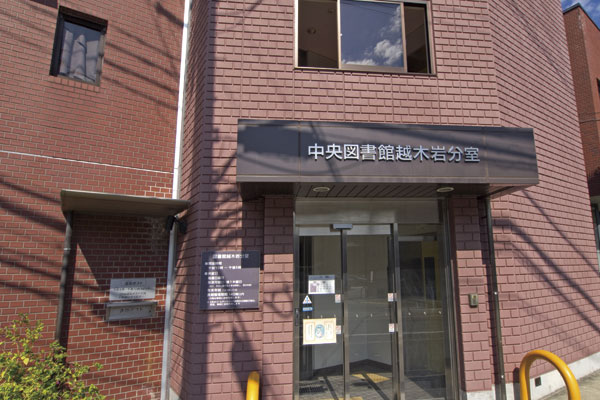 City Central Library Yue tree rock Branch (a 10-minute walk ・ About 770m) 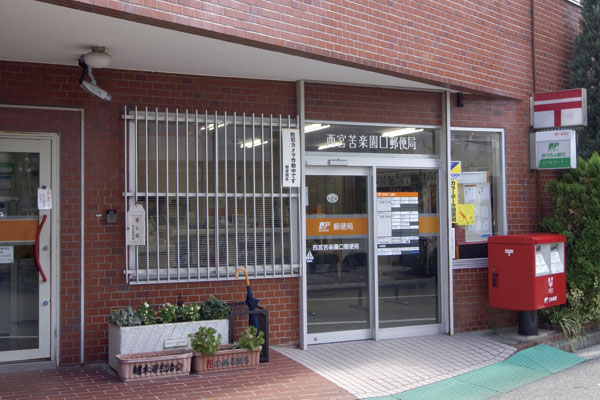 Nishinomiya Kurakuenguchi post office (7 minute walk ・ About 500m) Floor: 3LDK + N + WIC + SIC, the occupied area: 72.75 sq m, Price: 42.9 million yen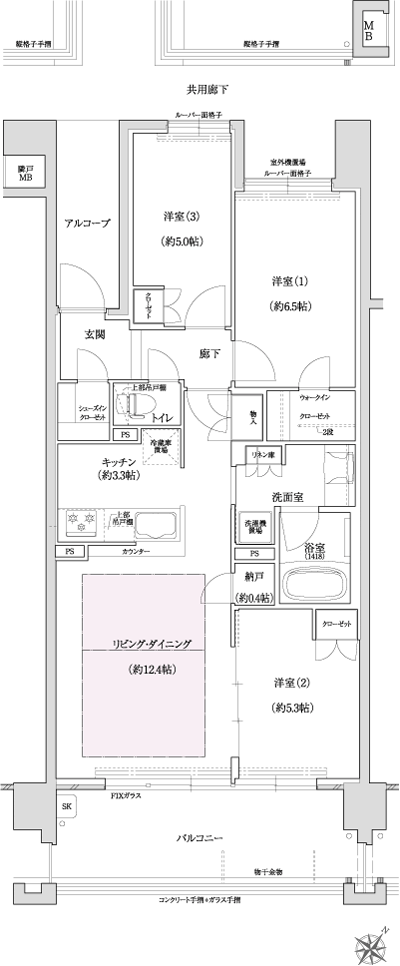 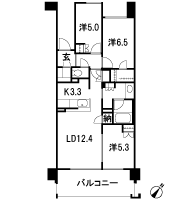 Floor: 3LDK + N + WIC, the occupied area: 76.24 sq m, Price: 43.5 million yen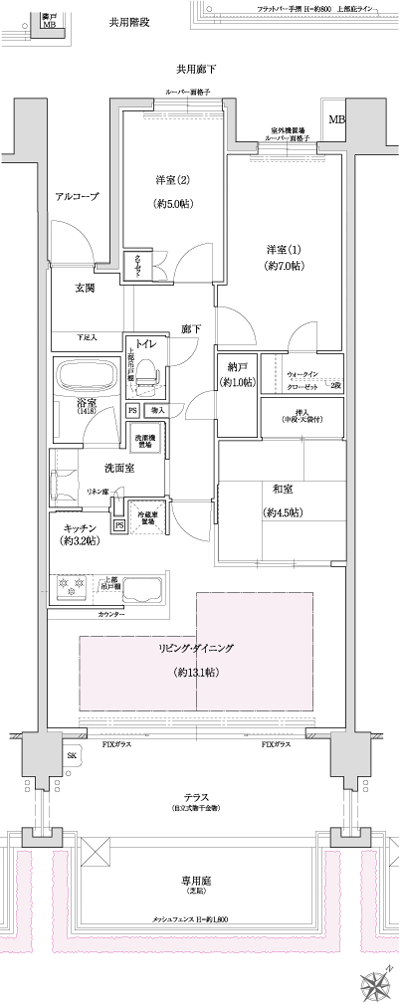 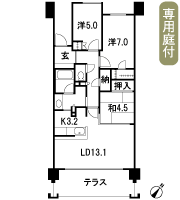 Floor: 3LDK + N + WIC, the occupied area: 78.51 sq m, Price: 45.2 million yen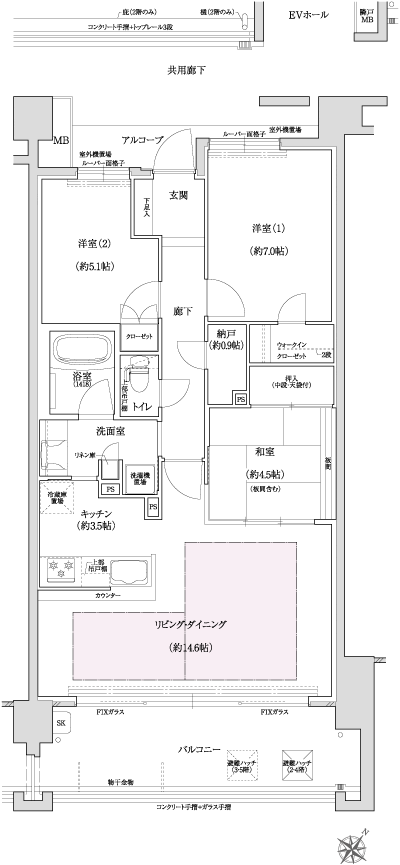 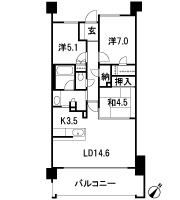 Location | ||||||||||||||||||||||||||||||||||||||||||||||||||||||||||||||||||||||||||||||||||||||||||||||||||||||