Investing in Japanese real estate
31,980,000 yen ~ 54,350,000 yen, 2LDK + S (storeroom) ~ 4LDK ※ S = F (F indicates a free room. Free room is not a room on the Building Standards Law), 68.2 sq m ~ 89.82 sq m
New Apartments » Kansai » Hyogo Prefecture » Nishinomiya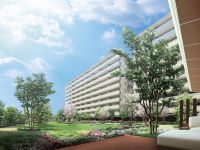 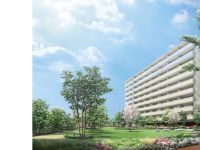
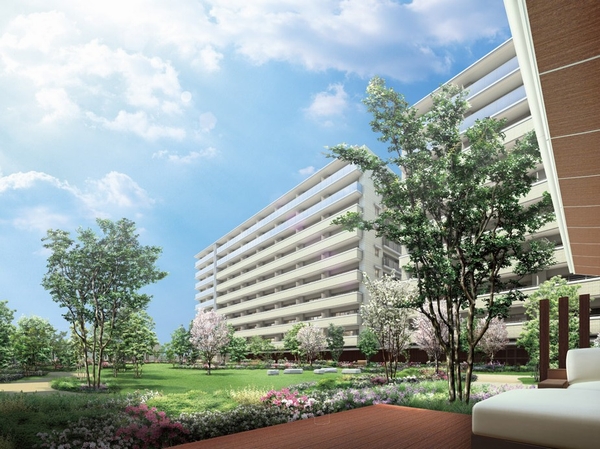 Gardens lounge (Rendering) 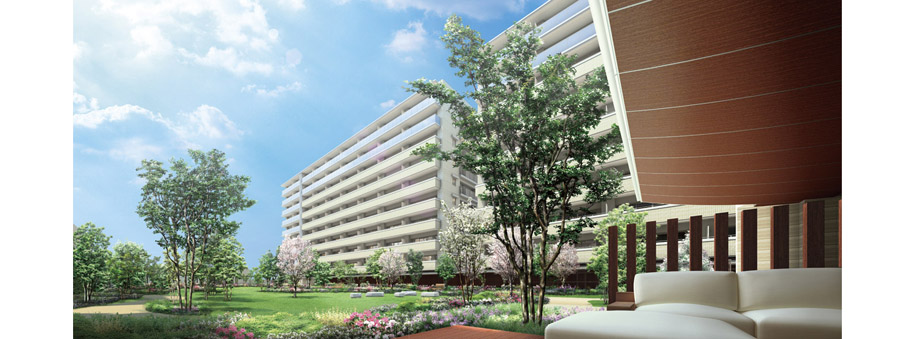 Gardens lounge (Rendering) 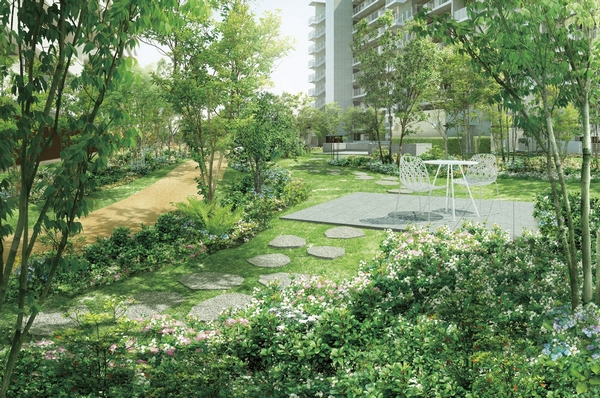 Airy Forest (Rendering) 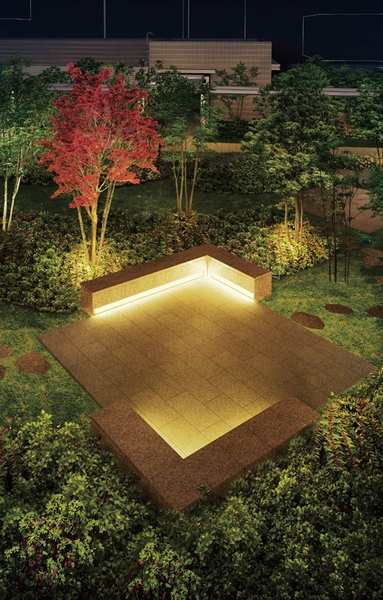 Airy Forest (Rendering) 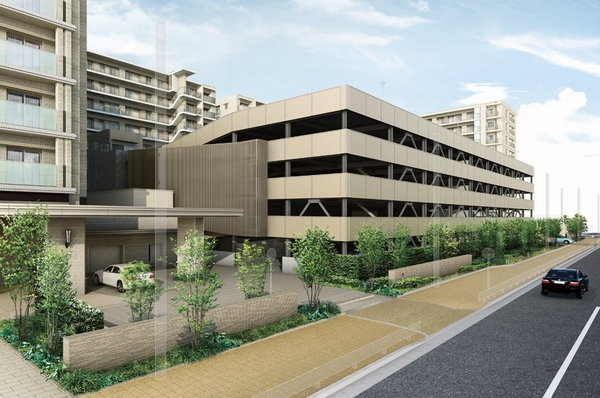 North self-propelled parking (Rendering) 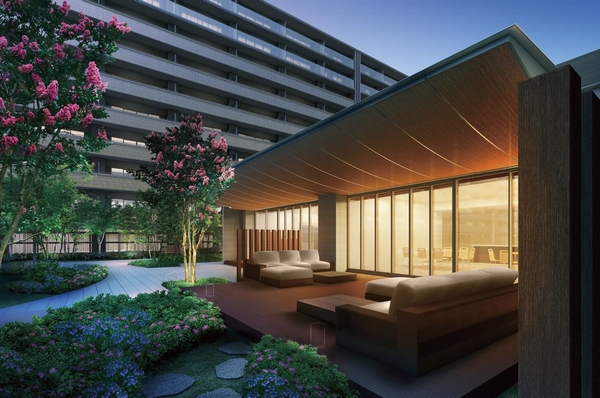 Garden House (Rendering) 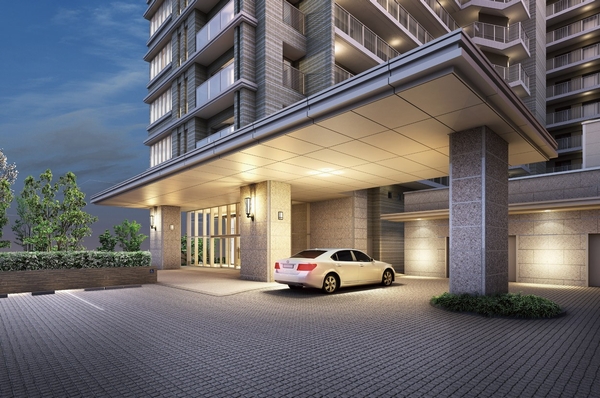 Porte-cochere (Rendering) 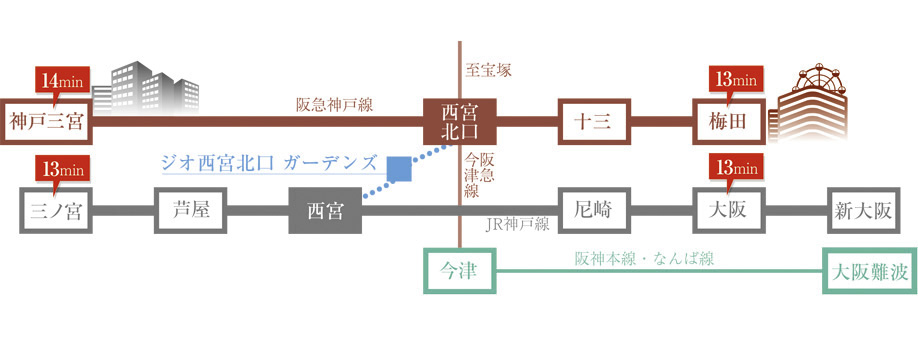 Traffic view Geo Nishinomiya-Kitaguchi Gardens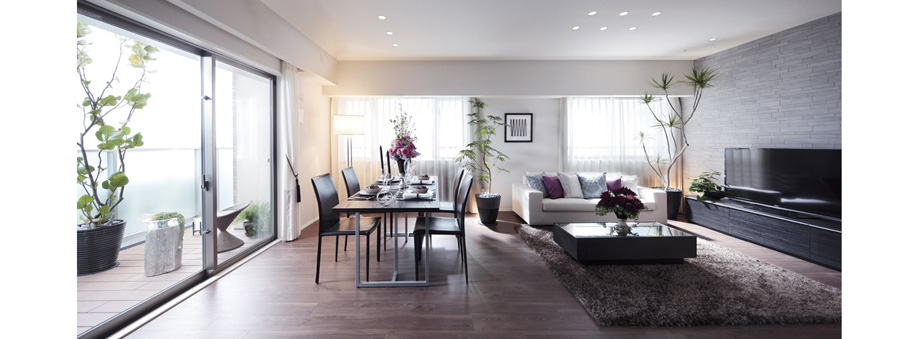 (living ・ kitchen ・ bath ・ bathroom ・ toilet ・ balcony ・ terrace ・ Private garden ・ Storage, etc.) 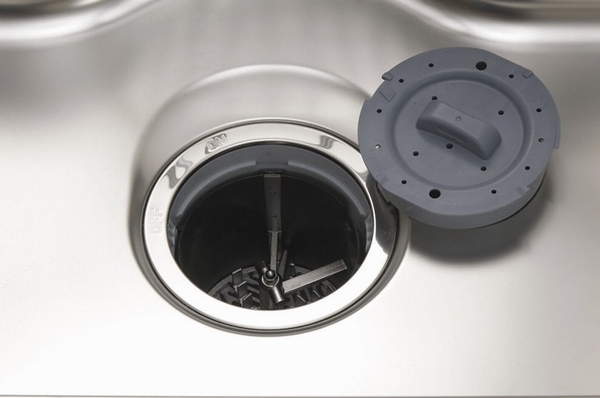 <Disposer> kitchen always clean (all the same specifications) 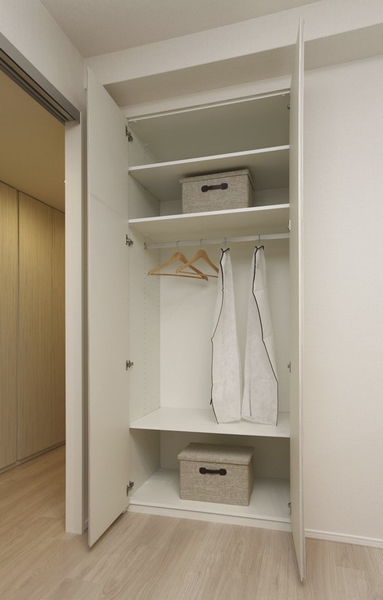 Incorporating <closet> hanger type to the system storage 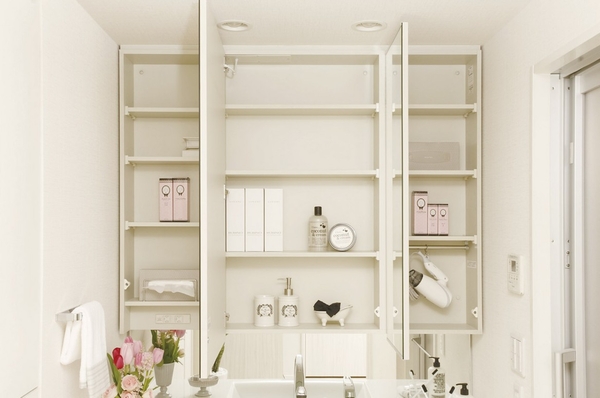 <Three-sided mirror back storage> always tidy wash basin was a 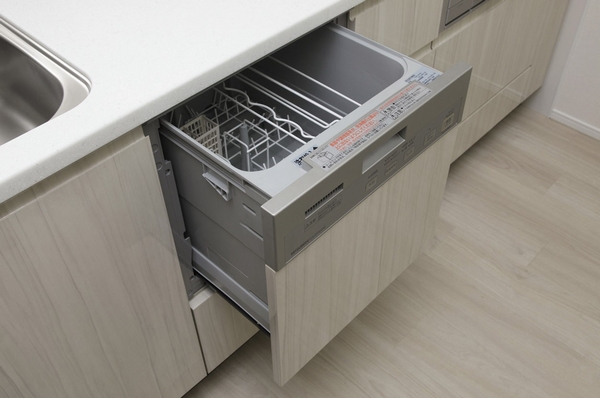 <Dishwasher> reduced housework time Gunto 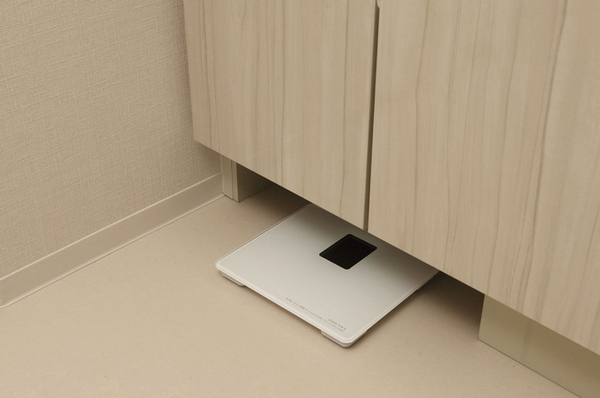 Respond with ideas to voice called <scales storage space> "The location is not determined." 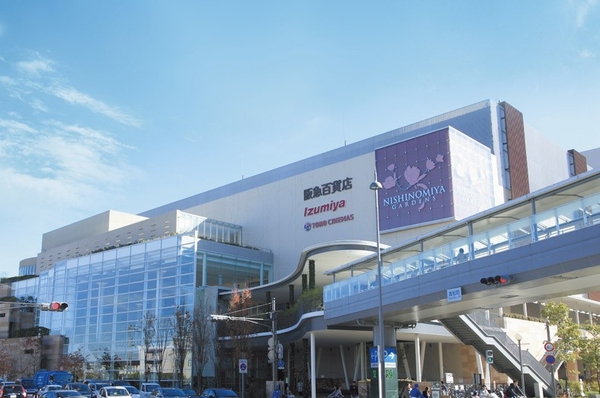 Hankyu Nishinomiya Gardens (8-minute walk / About 580m) 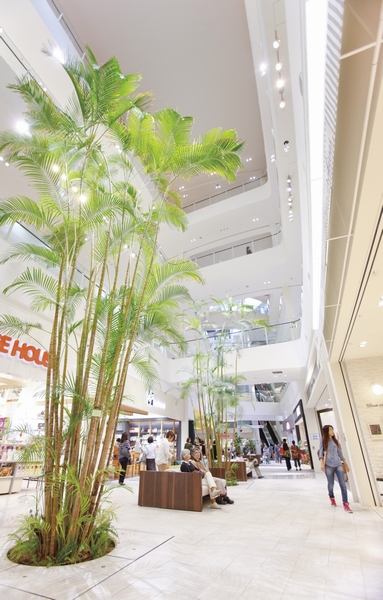 Blow-by-store hall, Lined with shops of various genres on both sides, Fun just walking 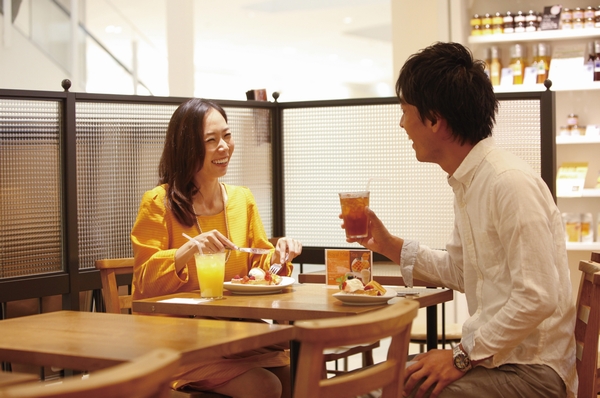 Cafe relax leisurely ・ I'm glad also are substantial restaurant 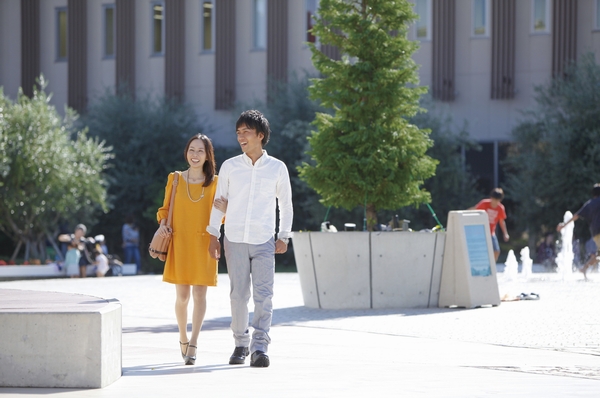 A child care when 0-year-old if here, You can also enjoy shopping and movies with peace of mind 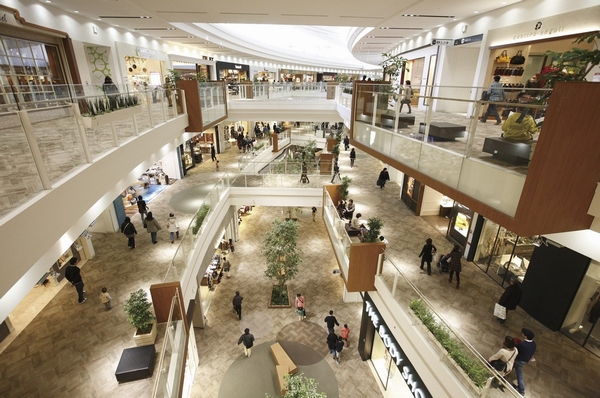 Terms of the comfort design have been made in space, Break space is provided in various places Living![Living. [living ・ dining] Even when just relax quiet family, Even when busy, which led to guest, Pleasant chic interior taste. Enclose the table, I sat down on the sofa, Each is where you spend a peaceful time in their own style (M type model room, Adoption menu plan)](/images/hyogo/nishinomiya/395050e08.jpg) [living ・ dining] Even when just relax quiet family, Even when busy, which led to guest, Pleasant chic interior taste. Enclose the table, I sat down on the sofa, Each is where you spend a peaceful time in their own style (M type model room, Adoption menu plan) ![Living. [living ・ dining] Pleasant sparkle of light that has plenty of invited. Rich shades add a flavor by changing the shape over time, It adorned the place of refreshing peace. If Soere flowers and ornamental plants in the soft colors of pastel, living ・ Also began to spread a garden of image to dining (J type model room)](/images/hyogo/nishinomiya/395050e11.jpg) [living ・ dining] Pleasant sparkle of light that has plenty of invited. Rich shades add a flavor by changing the shape over time, It adorned the place of refreshing peace. If Soere flowers and ornamental plants in the soft colors of pastel, living ・ Also began to spread a garden of image to dining (J type model room) ![Living. [Gas hot water floor heating] Not pollute the air, Pleasant warmth of the gas hot-water floor heating in the living of Zukansokunetsu ・ Has been adopted to dining (same specifications)](/images/hyogo/nishinomiya/395050e09.jpg) [Gas hot water floor heating] Not pollute the air, Pleasant warmth of the gas hot-water floor heating in the living of Zukansokunetsu ・ Has been adopted to dining (same specifications) Kitchen![Kitchen. [Disposer waste water treatment system] Standard equipped with a disposer to the sink drain outlet of the system kitchen. Put the garbage, And grinding process and put the switch while flowing water. After ground garbage decomposed processed in the waste water treatment tank, And discharged into the public sewer ※ Sound along with the grinding process of the disposer, Vibration occurs. Please note ※ There is also a thing that can not be crushed. For more information, please contact the person in charge ※ Please shed water more than 8L minute is always at the time of use to prevent the clogging of pipes (same specifications)](/images/hyogo/nishinomiya/395050e01.jpg) [Disposer waste water treatment system] Standard equipped with a disposer to the sink drain outlet of the system kitchen. Put the garbage, And grinding process and put the switch while flowing water. After ground garbage decomposed processed in the waste water treatment tank, And discharged into the public sewer ※ Sound along with the grinding process of the disposer, Vibration occurs. Please note ※ There is also a thing that can not be crushed. For more information, please contact the person in charge ※ Please shed water more than 8L minute is always at the time of use to prevent the clogging of pipes (same specifications) ![Kitchen. [Water purifier integrated mixing faucet] Adopt a mixing faucet water purifier and the faucet are integrated. You can switch of clean water and raw water at the touch of a button ※ Water purifier cartridge exchange (4 months), etc., You will need regular maintenance. Also, Cartridge replacement cost is required separately (same specifications)](/images/hyogo/nishinomiya/395050e03.jpg) [Water purifier integrated mixing faucet] Adopt a mixing faucet water purifier and the faucet are integrated. You can switch of clean water and raw water at the touch of a button ※ Water purifier cartridge exchange (4 months), etc., You will need regular maintenance. Also, Cartridge replacement cost is required separately (same specifications) ![Kitchen. [Safety stove with glass top temperature control function] Care easy, Operability ・ Adopt a superior glass top in design. In addition to the sensor to the burner part (except grill portion) is marked with "Si sensor" that automatically extinguish senses the scorching of the pot at an early stage, "Tempura oil overheating prevention" ・ "I go out safety device" ・ Peace of mind, such as "forgetting to turn off fire function" ・ Safety function is also equipped with, To prevent in advance the fire during cooking (the specification)](/images/hyogo/nishinomiya/395050e02.jpg) [Safety stove with glass top temperature control function] Care easy, Operability ・ Adopt a superior glass top in design. In addition to the sensor to the burner part (except grill portion) is marked with "Si sensor" that automatically extinguish senses the scorching of the pot at an early stage, "Tempura oil overheating prevention" ・ "I go out safety device" ・ Peace of mind, such as "forgetting to turn off fire function" ・ Safety function is also equipped with, To prevent in advance the fire during cooking (the specification) ![Kitchen. [Dishwasher] And out of the dish is easy to dishwasher has been standard equipment in the kitchen with a pull-out. It supports the clean up of the post-prandial (same specifications)](/images/hyogo/nishinomiya/395050e04.jpg) [Dishwasher] And out of the dish is easy to dishwasher has been standard equipment in the kitchen with a pull-out. It supports the clean up of the post-prandial (same specifications) ![Kitchen. [kitchen] Sense of unity with the living is high open-style kitchen (M type model room, Adoption menu plan)](/images/hyogo/nishinomiya/395050e12.jpg) [kitchen] Sense of unity with the living is high open-style kitchen (M type model room, Adoption menu plan) Bathing-wash room![Bathing-wash room. [Three-sided mirror back storage] Face-wash ・ Into an electrical outlet with a mirror back storage that such hair care products can be accommodated, Tissue holder and dryer hook have been installed. Center mirror, It is with anti-fog heaters (same specifications)](/images/hyogo/nishinomiya/395050e05.jpg) [Three-sided mirror back storage] Face-wash ・ Into an electrical outlet with a mirror back storage that such hair care products can be accommodated, Tissue holder and dryer hook have been installed. Center mirror, It is with anti-fog heaters (same specifications) ![Bathing-wash room. [Bowl-integrated counter] Integrally molded with the artificial marble of the top plate. Beautiful counter without seams of the bowl has been adopted (same specifications)](/images/hyogo/nishinomiya/395050e06.jpg) [Bowl-integrated counter] Integrally molded with the artificial marble of the top plate. Beautiful counter without seams of the bowl has been adopted (same specifications) ![Bathing-wash room. [Powder Room] It is a sophisticated taste coordinated by the material of the texture and calm tones strike (M type model room, Adoption menu plan)](/images/hyogo/nishinomiya/395050e13.jpg) [Powder Room] It is a sophisticated taste coordinated by the material of the texture and calm tones strike (M type model room, Adoption menu plan) ![Bathing-wash room. [Mist sauna function with gas hot-water bathroom heater ventilation dryer] Adopt a convenient gas hot-water bathroom heater ventilation dryer on a cold day bathroom heating during the pre-heating and bathing before bathing. Clothes drying in the bathroom after use dry and rainy day, It can be used for multi-purpose, such as 24-hour ventilation function. Also, Beauty ・ 2 types (micro-mist, which is said to effectively health ・ Mist sauna function of splash mist) also is equipped with (same specifications)](/images/hyogo/nishinomiya/395050e07.jpg) [Mist sauna function with gas hot-water bathroom heater ventilation dryer] Adopt a convenient gas hot-water bathroom heater ventilation dryer on a cold day bathroom heating during the pre-heating and bathing before bathing. Clothes drying in the bathroom after use dry and rainy day, It can be used for multi-purpose, such as 24-hour ventilation function. Also, Beauty ・ 2 types (micro-mist, which is said to effectively health ・ Mist sauna function of splash mist) also is equipped with (same specifications) ![Bathing-wash room. [Bathroom] It is refreshing color coordination clean bathroom of light beige (M type model room, Adoption menu plan)](/images/hyogo/nishinomiya/395050e14.jpg) [Bathroom] It is refreshing color coordination clean bathroom of light beige (M type model room, Adoption menu plan) Balcony ・ terrace ・ Private garden![balcony ・ terrace ・ Private garden. [Slop sink ・ Waterproof outlet] Slop sink (with cleaning opening with trap) and waterproof outlet has been standard equipment on the balcony (same specifications)](/images/hyogo/nishinomiya/395050e10.jpg) [Slop sink ・ Waterproof outlet] Slop sink (with cleaning opening with trap) and waterproof outlet has been standard equipment on the balcony (same specifications) Receipt![Receipt. [Multi-storage space] In response to the voices that want to accommodate the big things you do not want to bring into the room to the front door, Removal of the bottom plate of the footwear box "multi-storage space" have been installed ※ The plan depends on the shape (same specifications)](/images/hyogo/nishinomiya/395050e16.jpg) [Multi-storage space] In response to the voices that want to accommodate the big things you do not want to bring into the room to the front door, Removal of the bottom plate of the footwear box "multi-storage space" have been installed ※ The plan depends on the shape (same specifications) Interior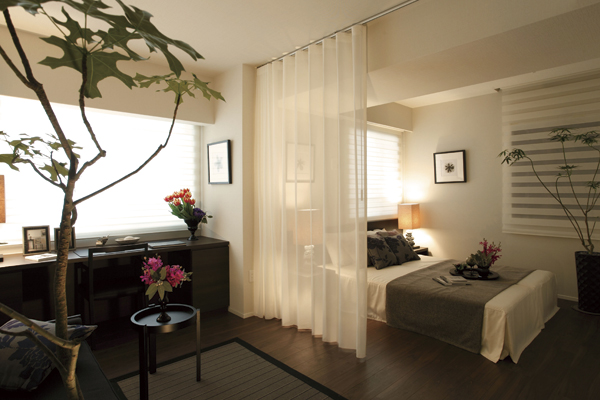 (Shared facilities ・ Common utility ・ Pet facility ・ Variety of services ・ Security ・ Earthquake countermeasures ・ Disaster-prevention measures ・ Building structure ・ Such as the characteristics of the building) Shared facilities![Shared facilities. [Gardens Garden] Fun in the eyes of the natural color, Listen to the sound of the wind across the grove, Feel the softness to touch the flowers. In nature, While spend much time yourself, Is the place to be healed through the five senses (Rendering)](/images/hyogo/nishinomiya/395050f01.jpg) [Gardens Garden] Fun in the eyes of the natural color, Listen to the sound of the wind across the grove, Feel the softness to touch the flowers. In nature, While spend much time yourself, Is the place to be healed through the five senses (Rendering) ![Shared facilities. [Rose Garden] And entangled the white banksia rose to the Obelisk (decorative pillars), Planted deep pink roses at the feet "Rose Garden". further, Flowers blooming in every season 's Ya, lavender, In addition also herbs such as the time has become a garden full of color and fragrance (Rendering)](/images/hyogo/nishinomiya/395050f02.jpg) [Rose Garden] And entangled the white banksia rose to the Obelisk (decorative pillars), Planted deep pink roses at the feet "Rose Garden". further, Flowers blooming in every season 's Ya, lavender, In addition also herbs such as the time has become a garden full of color and fragrance (Rendering) ![Shared facilities. [Seasons Park] Crape myrtle from the spring of Yamazakura of summer, Color also view Japanese Maple in autumn, Going to change the look through the four seasons "Seasons Park". Spread green carpet surrounded by a grove, Guests can own way relaxed time of (Rendering)](/images/hyogo/nishinomiya/395050f03.jpg) [Seasons Park] Crape myrtle from the spring of Yamazakura of summer, Color also view Japanese Maple in autumn, Going to change the look through the four seasons "Seasons Park". Spread green carpet surrounded by a grove, Guests can own way relaxed time of (Rendering) ![Shared facilities. [Airy Forest] Pleasant aroma and off the sound of the trees "Airy Forest" is, Gardens is production in the forest of the image of the Rokko. To spend a relaxing time, A number of expressions of the bench have provided. We will let Shigella branches and leaves enough to go through the month and day (Rendering)](/images/hyogo/nishinomiya/395050f04.jpg) [Airy Forest] Pleasant aroma and off the sound of the trees "Airy Forest" is, Gardens is production in the forest of the image of the Rokko. To spend a relaxing time, A number of expressions of the bench have provided. We will let Shigella branches and leaves enough to go through the month and day (Rendering) ![Shared facilities. [Garden Gate] Spacious space, such as the square is open, Of site southeast side "Garden Gate". It adopted the pavement, such as interlocking, Trees and lawn, Produce a fresh space that has been refined, such as border tiles. "Rose Garden" will spread to the other side of the glass-walled entrance. And, Become a site west of the approach space is "Forest Gate". View of trees lush "forest garden" is leading to a dwelling (Rendering)](/images/hyogo/nishinomiya/395050f05.jpg) [Garden Gate] Spacious space, such as the square is open, Of site southeast side "Garden Gate". It adopted the pavement, such as interlocking, Trees and lawn, Produce a fresh space that has been refined, such as border tiles. "Rose Garden" will spread to the other side of the glass-walled entrance. And, Become a site west of the approach space is "Forest Gate". View of trees lush "forest garden" is leading to a dwelling (Rendering) ![Shared facilities. [Grand Entrance Hall] Entrance Hall of the two-layer blow that gave about 25m depth stuff. It is designed to invite the planting of moisture and sunlight through the glass wall. Limestone pillars of to convey the natural texture ・ wall, Woodgrain of the ceiling and carpets, It deepens the taste of comfort in such as sofa. In front of the back light wall a sense of transparency to the temple water was the motif of Nishinomiya, Such as further pillars fancy of wrought iron tone, Refined sense of beauty is fragrant is a luxurious space (Rendering)](/images/hyogo/nishinomiya/395050f08.jpg) [Grand Entrance Hall] Entrance Hall of the two-layer blow that gave about 25m depth stuff. It is designed to invite the planting of moisture and sunlight through the glass wall. Limestone pillars of to convey the natural texture ・ wall, Woodgrain of the ceiling and carpets, It deepens the taste of comfort in such as sofa. In front of the back light wall a sense of transparency to the temple water was the motif of Nishinomiya, Such as further pillars fancy of wrought iron tone, Refined sense of beauty is fragrant is a luxurious space (Rendering) ![Shared facilities. [Front counter] In order to deliver a more comfortable and convenient living, The front counter is provided in the Grand Entrance Hall. Including the introduction and agency of various services, Provides us with those who inhabit a variety of Life Service (Rendering)](/images/hyogo/nishinomiya/395050f10.jpg) [Front counter] In order to deliver a more comfortable and convenient living, The front counter is provided in the Grand Entrance Hall. Including the introduction and agency of various services, Provides us with those who inhabit a variety of Life Service (Rendering) ![Shared facilities. [Garden Lounge] In wooden deck overhanging the garden, Relax sitting on the sofa, "Garden Lounge". Other, Equipped with a kitchen Peninsula, Enjoy the party with invited guests and tenants to each other "party room". "Kids Room" has been prepared to petting is spread through the child-rearing (Rendering)](/images/hyogo/nishinomiya/395050f09.jpg) [Garden Lounge] In wooden deck overhanging the garden, Relax sitting on the sofa, "Garden Lounge". Other, Equipped with a kitchen Peninsula, Enjoy the party with invited guests and tenants to each other "party room". "Kids Room" has been prepared to petting is spread through the child-rearing (Rendering) ![Shared facilities. [nursery] It features a "rainbow of forest nursery" in the building in the Property (planned). Since the building, You can drop off and pick up comfortable, Without leaving the site, You can leave with peace of mind the child ※ There is in the child care facility of regional open, There is a capacity ※ Childcare fee is paid (logo)](/images/hyogo/nishinomiya/395050f13.gif) [nursery] It features a "rainbow of forest nursery" in the building in the Property (planned). Since the building, You can drop off and pick up comfortable, Without leaving the site, You can leave with peace of mind the child ※ There is in the child care facility of regional open, There is a capacity ※ Childcare fee is paid (logo) Variety of services![Variety of services. [Home delivery car rental service] Only to book from the Internet and mobile, Service is to dispatch a car to home delivery car rental for the space of the parking lot. It receives the vehicle key from a dedicated key box, Rental car after use, Only to return the vehicle key to a dedicated key box. You can enjoy a comfortable driving experience that can be used as private cars 24 hours a day ※ The use of home delivery car rental service, You must have a separate contract (illustration)](/images/hyogo/nishinomiya/395050f16.gif) [Home delivery car rental service] Only to book from the Internet and mobile, Service is to dispatch a car to home delivery car rental for the space of the parking lot. It receives the vehicle key from a dedicated key box, Rental car after use, Only to return the vehicle key to a dedicated key box. You can enjoy a comfortable driving experience that can be used as private cars 24 hours a day ※ The use of home delivery car rental service, You must have a separate contract (illustration) Security![Security. [24-hour remote monitoring system] Centralized monitoring the event of abnormal in 24 hours a day, Introducing a security system. In hands-free color monitor with security intercom in the dwelling unit that can confirm a shared entrance and dwelling unit entrance of the visitor (housing information panel) is, Fire alarm and emergency push button or the like is built. If a fire or gas leak has occurred event, If the crime prevention sensor senses the trespassing, Such as when the emergency push button is pressed, With inform in audible alarm, And automatically reported to the management personnel chamber and monitoring center. To understand the situation in the monitoring center, We rushed staff to the site. Also if necessary, emergency contact to the relevant organizations (illustration)](/images/hyogo/nishinomiya/395050f14.gif) [24-hour remote monitoring system] Centralized monitoring the event of abnormal in 24 hours a day, Introducing a security system. In hands-free color monitor with security intercom in the dwelling unit that can confirm a shared entrance and dwelling unit entrance of the visitor (housing information panel) is, Fire alarm and emergency push button or the like is built. If a fire or gas leak has occurred event, If the crime prevention sensor senses the trespassing, Such as when the emergency push button is pressed, With inform in audible alarm, And automatically reported to the management personnel chamber and monitoring center. To understand the situation in the monitoring center, We rushed staff to the site. Also if necessary, emergency contact to the relevant organizations (illustration) Features of the building![Features of the building. [appearance] Taking advantage of the proportions to deploy next to or Daira, Form that represents the carefree in the horizontal direction by the balcony wall. By design that emphasizes the contrast between the vertical line that Marion and pillars type draw, Inherited the architectural motif of the era of the Great Hanshin between modernism culture was born, It exudes an appearance worthy of Nishinomiya of Residence. It was four buildings construction of south-facing center, Touching the sun and the breeze is the abode of all 414 House (Rendering)](/images/hyogo/nishinomiya/395050f06.jpg) [appearance] Taking advantage of the proportions to deploy next to or Daira, Form that represents the carefree in the horizontal direction by the balcony wall. By design that emphasizes the contrast between the vertical line that Marion and pillars type draw, Inherited the architectural motif of the era of the Great Hanshin between modernism culture was born, It exudes an appearance worthy of Nishinomiya of Residence. It was four buildings construction of south-facing center, Touching the sun and the breeze is the abode of all 414 House (Rendering) ![Features of the building. [Gardens Garden] The total development area of the property is about 20000 sq m . Of which, Approximately 3000 sq m stuff space, It is composed of three of the garden as a "Gardens Garden", Life full of sense of the season has been drawn. A walk through the grove in the "Airy Forest", To know the arrival of four seasons in the "Seasons Park", It is surrounded by the natural aroma of the "Rose Garden". If you walk the small-diameter "Bloom Street" over the garden, You can enjoy the change of the beautiful scenery of trees and flowers woven, This residence full of peace (Rendering)](/images/hyogo/nishinomiya/395050f11.jpg) [Gardens Garden] The total development area of the property is about 20000 sq m . Of which, Approximately 3000 sq m stuff space, It is composed of three of the garden as a "Gardens Garden", Life full of sense of the season has been drawn. A walk through the grove in the "Airy Forest", To know the arrival of four seasons in the "Seasons Park", It is surrounded by the natural aroma of the "Rose Garden". If you walk the small-diameter "Bloom Street" over the garden, You can enjoy the change of the beautiful scenery of trees and flowers woven, This residence full of peace (Rendering) ![Features of the building. [Grand Entrance] Nearest from Nishinomiya-Kitaguchi Station, Grand entrance that is provided on the site northeast side. Paved with granite on the floor of the approach, Elegant was decorated in fresh planting nestled has been decorated. Large glass wall of two layers is employed, Open-minded production to glimpse the space following the inside of the building. It has extended magnificent using the granite of rust-colored also on the wall. further, Large canopy is provided which continues until the porte-cochere, Is a heavy stance worthy of the dwelling of all 414 House (Rendering)](/images/hyogo/nishinomiya/395050f07.jpg) [Grand Entrance] Nearest from Nishinomiya-Kitaguchi Station, Grand entrance that is provided on the site northeast side. Paved with granite on the floor of the approach, Elegant was decorated in fresh planting nestled has been decorated. Large glass wall of two layers is employed, Open-minded production to glimpse the space following the inside of the building. It has extended magnificent using the granite of rust-colored also on the wall. further, Large canopy is provided which continues until the porte-cochere, Is a heavy stance worthy of the dwelling of all 414 House (Rendering) ![Features of the building. [Porte-cochere] To ensure the safety of the site by dividing the flow line of people and vehicles, Driveway has been prepared next to the "Grand Entrance". By a large canopy (eaves) to accompany the magnificent impression on facade, Get in and out of the car is comfortable even on rainy days. Casually is the space to produce a graceful scene (Rendering)](/images/hyogo/nishinomiya/395050f12.jpg) [Porte-cochere] To ensure the safety of the site by dividing the flow line of people and vehicles, Driveway has been prepared next to the "Grand Entrance". By a large canopy (eaves) to accompany the magnificent impression on facade, Get in and out of the car is comfortable even on rainy days. Casually is the space to produce a graceful scene (Rendering) Earthquake ・ Disaster-prevention measures![earthquake ・ Disaster-prevention measures. [In-house power generation system] A portion of the electricity used in the condominium common areas as well as in-house power generation, To use waste heat from power generation to the heating and cooling of the entrance hall, Gas cogeneration system has been adopted. Together make a little electricity transmission loss, Make effective use of waste heat from power generation to heating and cooling, Friendly system to the environment. further, Electricity in disaster ・ Also stopped the supply of gas, By switching to propane gas that is stockpiling, A power source such as lighting and water supply pump of the meeting place has to have a disaster management function to ensure a certain period of time. Also, Each entrance and each gate, Emergency outlet in the "Garden House" has provided (illustration)](/images/hyogo/nishinomiya/395050f15.gif) [In-house power generation system] A portion of the electricity used in the condominium common areas as well as in-house power generation, To use waste heat from power generation to the heating and cooling of the entrance hall, Gas cogeneration system has been adopted. Together make a little electricity transmission loss, Make effective use of waste heat from power generation to heating and cooling, Friendly system to the environment. further, Electricity in disaster ・ Also stopped the supply of gas, By switching to propane gas that is stockpiling, A power source such as lighting and water supply pump of the meeting place has to have a disaster management function to ensure a certain period of time. Also, Each entrance and each gate, Emergency outlet in the "Garden House" has provided (illustration) Building structure![Building structure. [Pile foundation (cast-in-place concrete 拡底 pile)] From the results of the ground survey, Position of the support ground ・ After having grasped the depth, ground ・ Are the basic design according to the building plan. In the "Geo Nishinomiya-Kitaguchi Gardens", Ground about 16m by boring survey ~ It has been confirmed that there is a stable support ground from 17m. The cast-in-place concrete 拡底 pile in this support ground reach, We firmly support the building ※ Except part (conceptual diagram)](/images/hyogo/nishinomiya/395050f19.gif) [Pile foundation (cast-in-place concrete 拡底 pile)] From the results of the ground survey, Position of the support ground ・ After having grasped the depth, ground ・ Are the basic design according to the building plan. In the "Geo Nishinomiya-Kitaguchi Gardens", Ground about 16m by boring survey ~ It has been confirmed that there is a stable support ground from 17m. The cast-in-place concrete 拡底 pile in this support ground reach, We firmly support the building ※ Except part (conceptual diagram) ![Building structure. [Thermal Insulation] On the inside of the outer wall and beams, Internal thermal insulation construction method by the foamed-in-place urethane foam, etc. has been adopted (the first floor under the floor is rigid urethane foam insulation board). Also, The roof slab exposed to direct sunlight, External insulation method (except for some) providing a heat insulating layer is employed on a concrete slab, To mitigate the increase in indoor temperature due to direct sunlight ※ Will also be a rigid urethane foam insulation board part of the floor under the floor (conceptual diagram)](/images/hyogo/nishinomiya/395050f20.gif) [Thermal Insulation] On the inside of the outer wall and beams, Internal thermal insulation construction method by the foamed-in-place urethane foam, etc. has been adopted (the first floor under the floor is rigid urethane foam insulation board). Also, The roof slab exposed to direct sunlight, External insulation method (except for some) providing a heat insulating layer is employed on a concrete slab, To mitigate the increase in indoor temperature due to direct sunlight ※ Will also be a rigid urethane foam insulation board part of the floor under the floor (conceptual diagram) ![Building structure. [Full-flat design] Adopt a full-flat design to eliminate the floor level difference in the dwelling unit (entrance, Except for the out part of the upstream stiles step and balcony). Entrance and exit from the bathroom doorway and corridor to each room, Committed to the elimination of the floor stepped up to the Japanese-style room threshold, It has been consideration to the ease of cleaning, such as the movement of the fall accident prevention and cleaner in the dwelling unit (conceptual diagram)](/images/hyogo/nishinomiya/395050f18.gif) [Full-flat design] Adopt a full-flat design to eliminate the floor level difference in the dwelling unit (entrance, Except for the out part of the upstream stiles step and balcony). Entrance and exit from the bathroom doorway and corridor to each room, Committed to the elimination of the floor stepped up to the Japanese-style room threshold, It has been consideration to the ease of cleaning, such as the movement of the fall accident prevention and cleaner in the dwelling unit (conceptual diagram) ![Building structure. [24-hour ventilation system] A good apartment of high cooling and heating efficiency air-tightness, Important to use care in ventilation. there, Incorporating the outside air at all times a constant rate of, 24-hour ventilation system to keep comfortably the air in the dwelling units have been installed (conceptual diagram)](/images/hyogo/nishinomiya/395050f17.gif) [24-hour ventilation system] A good apartment of high cooling and heating efficiency air-tightness, Important to use care in ventilation. there, Incorporating the outside air at all times a constant rate of, 24-hour ventilation system to keep comfortably the air in the dwelling units have been installed (conceptual diagram) Surrounding environment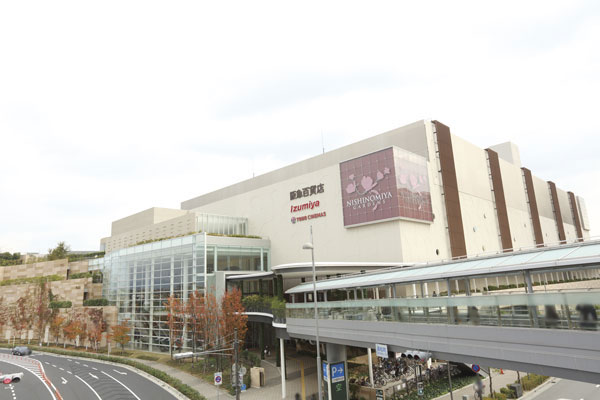 Hankyu Nishinomiya Gardens (8-minute walk ・ About 580m) 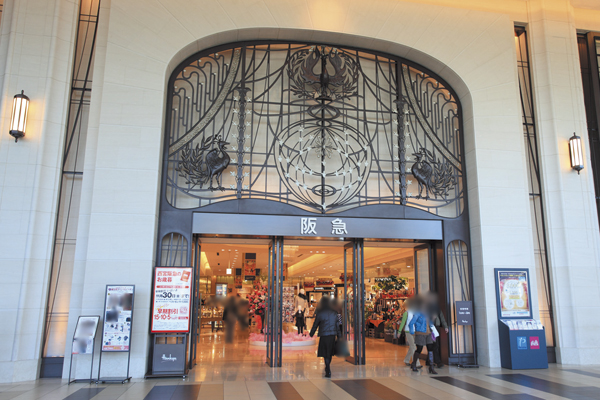 Nishinomiya Hankyu (8-minute walk ・ About 580m) 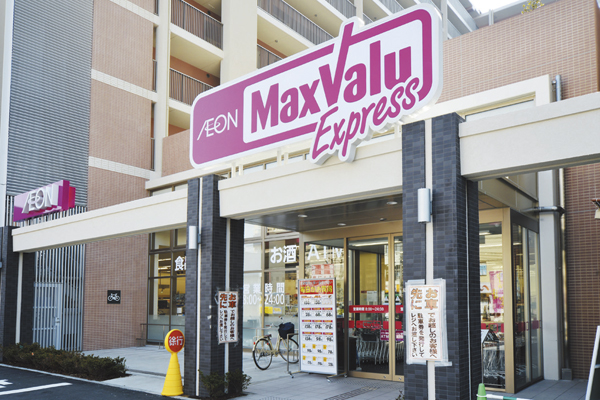 Maxvalu Express (2-minute walk ・ About 150m) 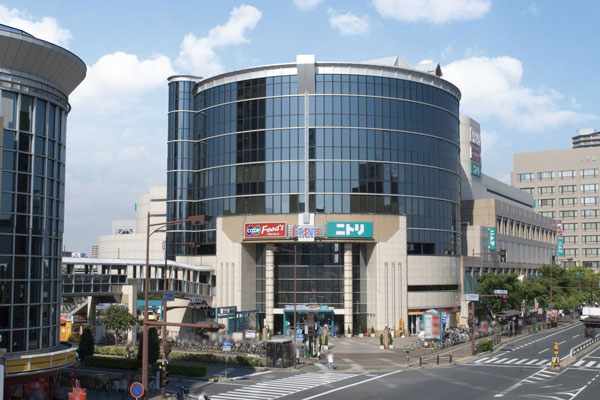 Frente Nishinomiya (8-minute walk ・ About 600m) 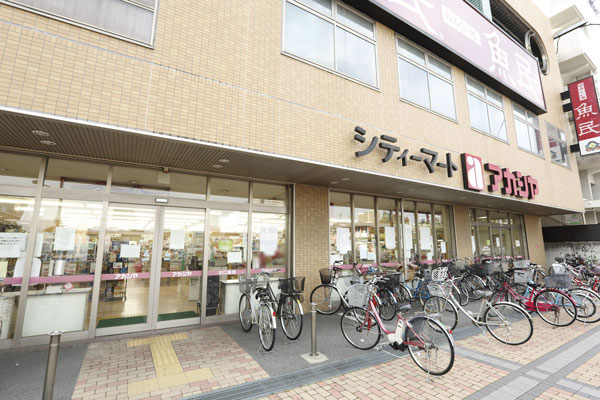 Acacia JR Nishinomiya Station store (a 9-minute walk ・ About 710m) 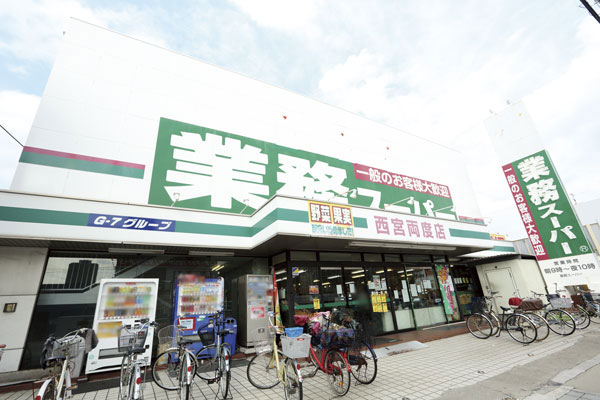 Business super Nishinomiya both times store (5-minute walk ・ About 350m) 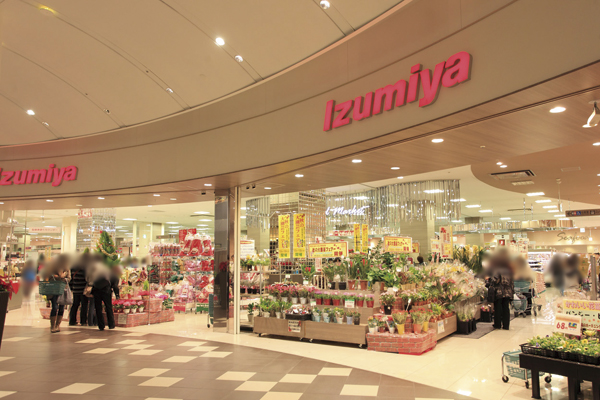 Izumiya Nishinomiya Gardens store (walk 11 minutes ・ About 860m) 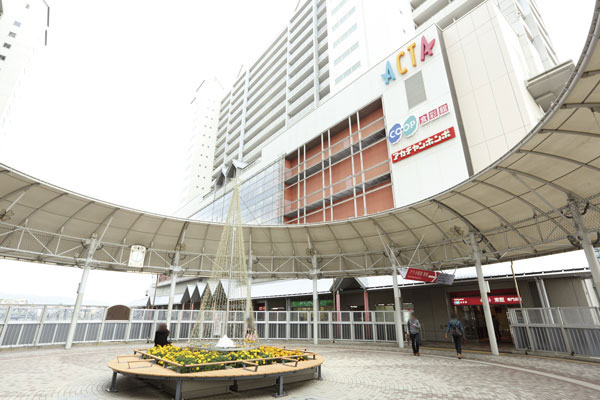 Actor Nishinomiya (13 mins ・ About 990m) 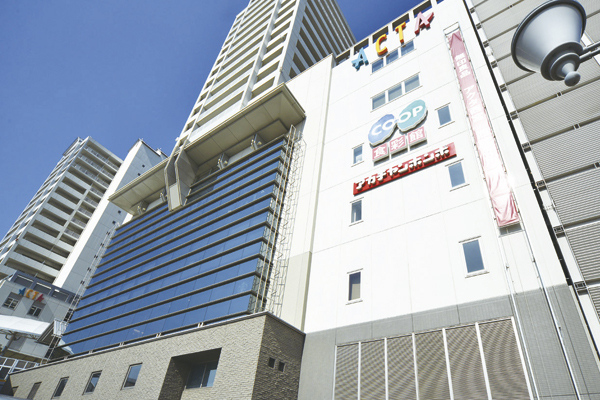 Co-op Co-op KopuKobe north exit Shokuirodorikan (13 mins ・ About 990m) 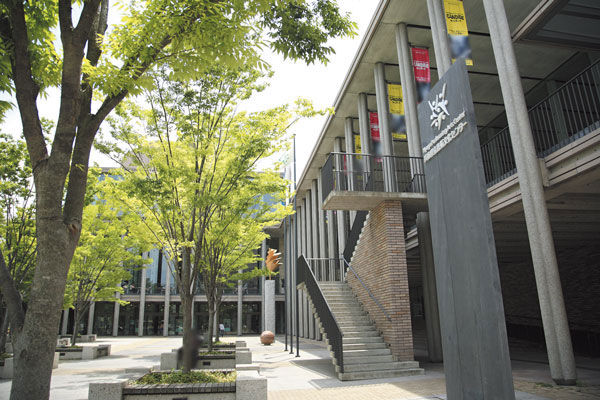 Hyogo Performing Arts Center (5-minute walk ・ About 350m) 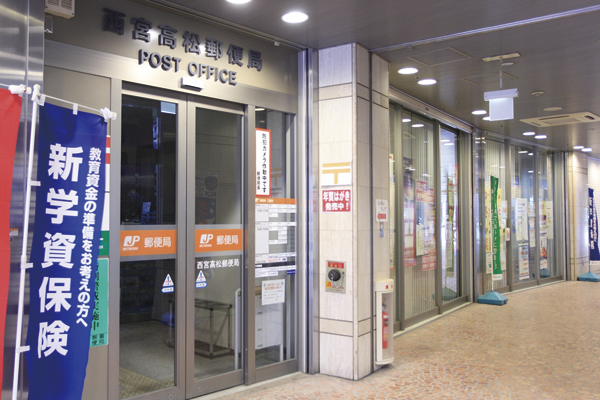 Nishinomiya Takamatsu post office (7 minute walk ・ About 550m) 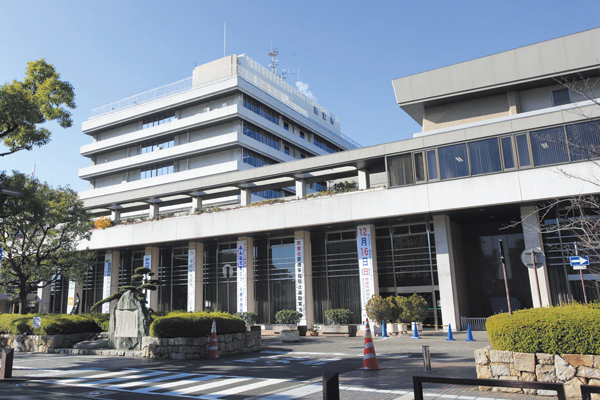 Nishinomiya City Hall (walk 17 minutes ・ About 1340m) 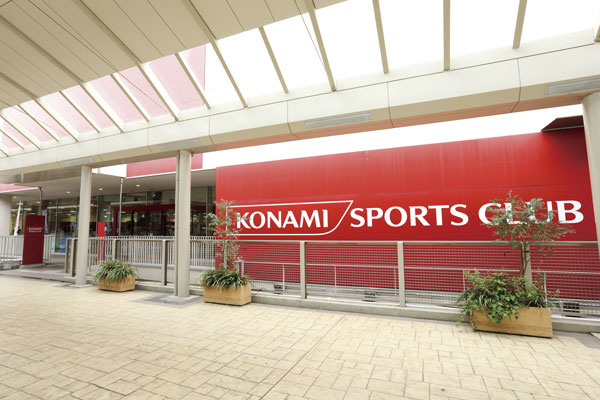 Konami Sports Club Honten Nishinomiya Annex (7 min walk ・ About 530m) 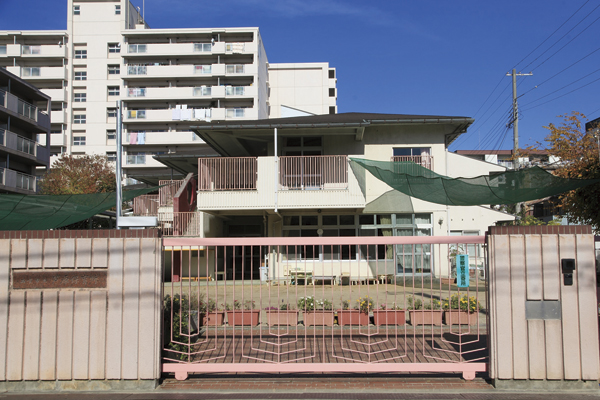 Municipal Ashihara nursery (4-minute walk ・ About 300m) 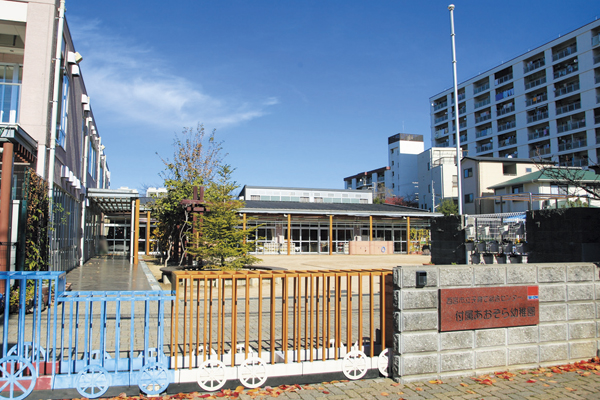 Municipal kindergarten Parenting Research Center comes with blue sky kindergarten (a 10-minute walk ・ About 760m) 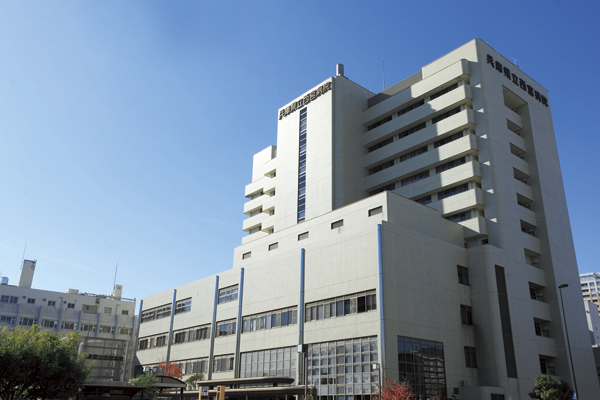 Hyogo Prefectural Nishinomiya Hospital (18 mins ・ About 1420m) Floor: 3LDK, occupied area: 72.83 sq m, Price: 37,480,000 yen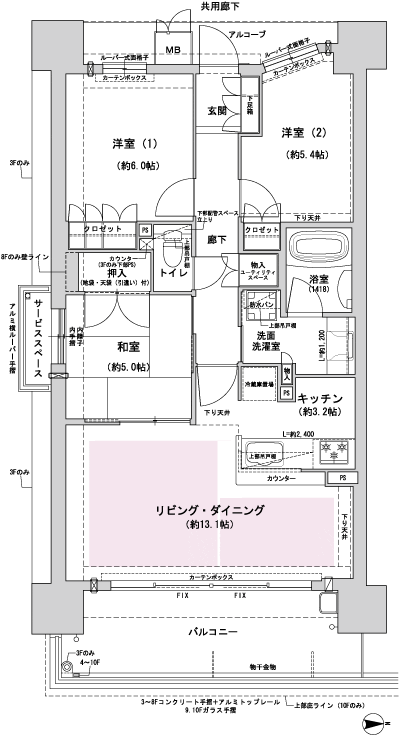 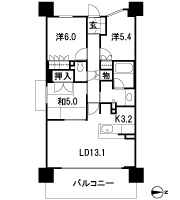 Floor: 2LDK + F ・ 3LDK, occupied area: 70.79 sq m, Price: 37,780,000 yen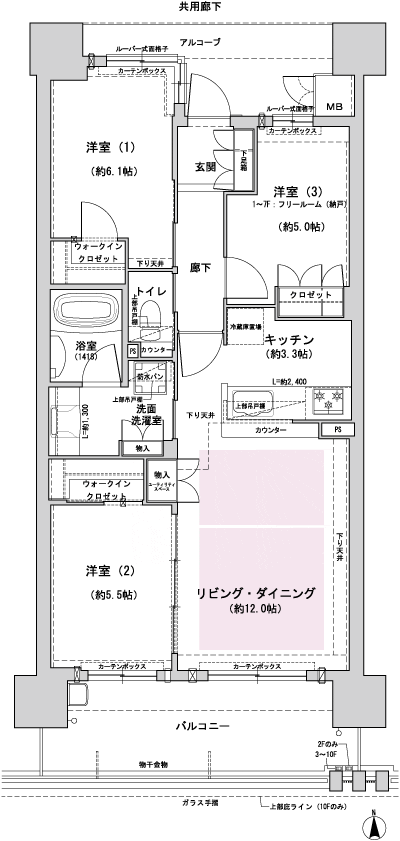 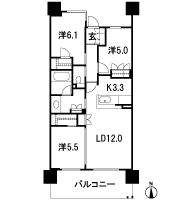 Floor: 3LDK, occupied area: 74.89 sq m, Price: 38,280,000 yen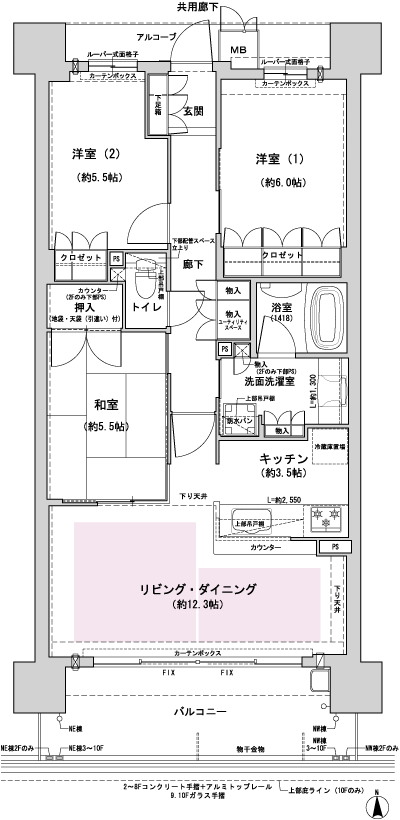 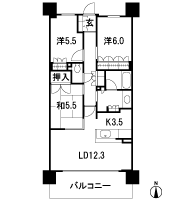 Floor: 2LDK, the area occupied: 76.7 sq m, Price: 40,980,000 yen ・ 41,980,000 yen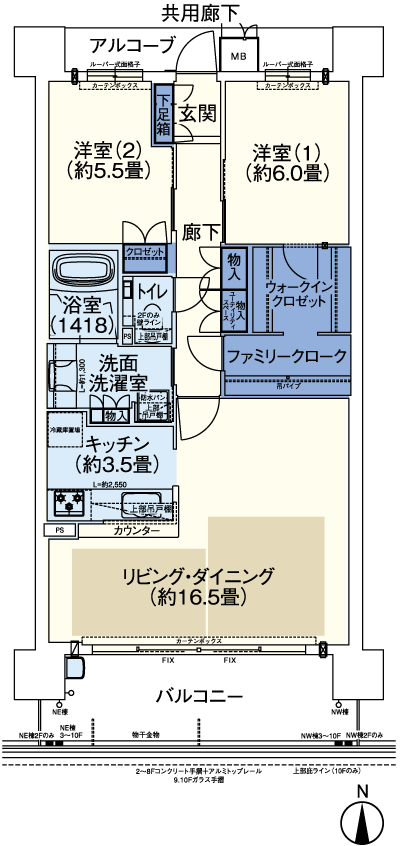 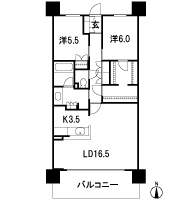 Floor: 4LDK, occupied area: 89.24 sq m, Price: 49,480,000 yen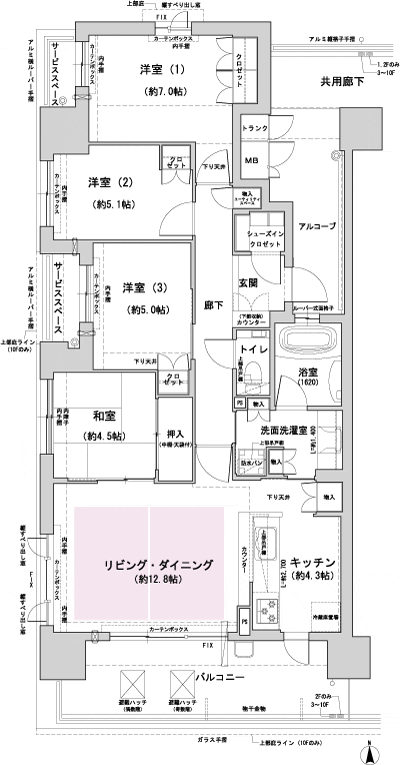 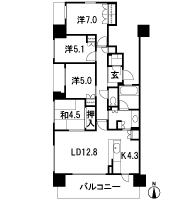 Floor: 4LDK, occupied area: 81.68 sq m, Price: 39,580,000 yen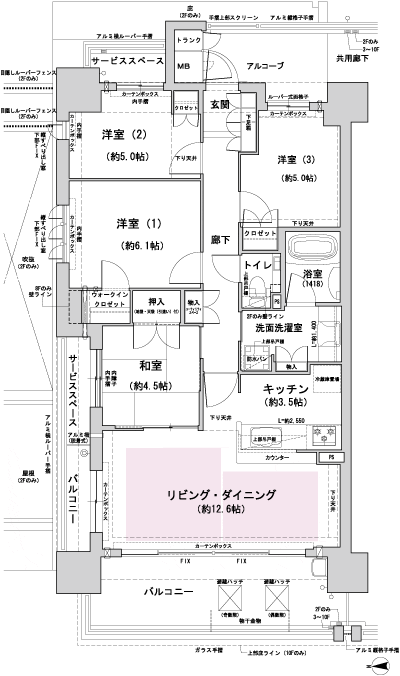 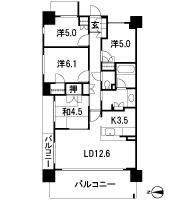 Location | |||||||||||||||||||||||||||||||||||||||||||||||||||||||||||||||||||||||||||||||||||||||||||||||||||||||||||||||