Investing in Japanese real estate
2014February
44,200,000 yen ~ 55,200,000 yen, 3LDK, 70.64 sq m ~ 75.04 sq m
New Apartments » Kansai » Hyogo Prefecture » Nishinomiya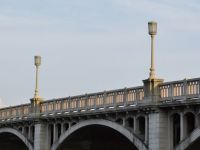 
Park Homes Koshienguchi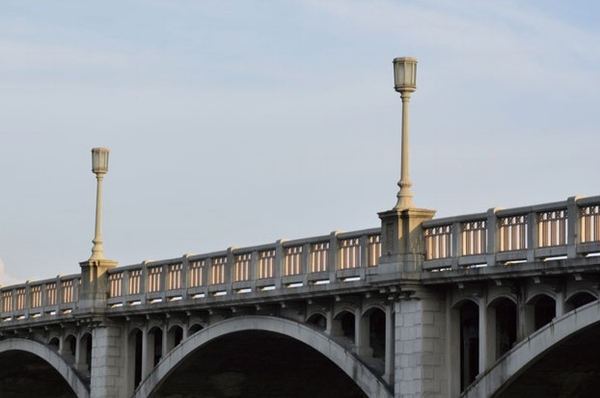 (living ・ kitchen ・ bath ・ bathroom ・ toilet ・ balcony ・ terrace ・ Private garden ・ Storage, etc.) 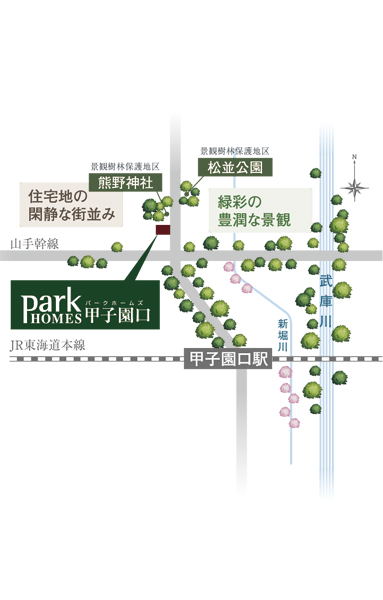 Conceptual diagram 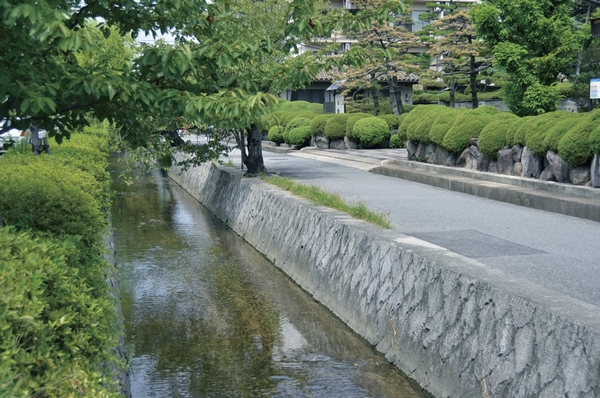 Shinbori River (2-minute walk / About 150m) 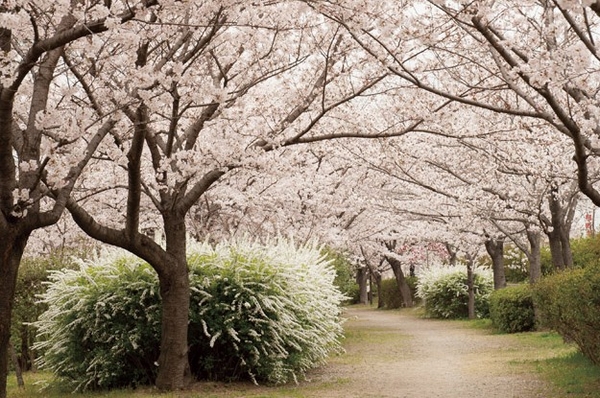 Mukogawa riverbed (a 10-minute walk / About 780m) 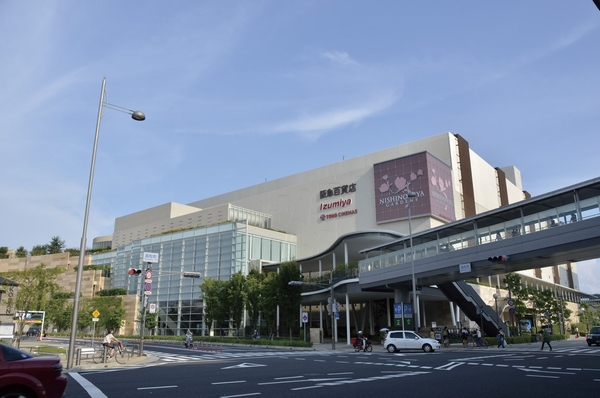 Hankyu Nishinomiya Gardens (a 15-minute walk / About 1160m) 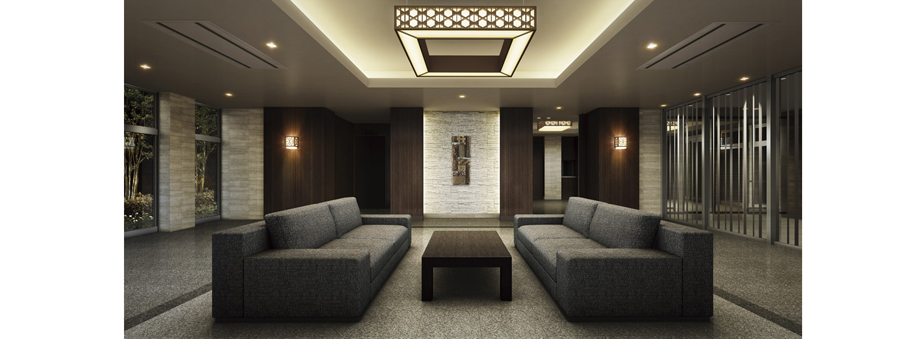 Lounge Rendering 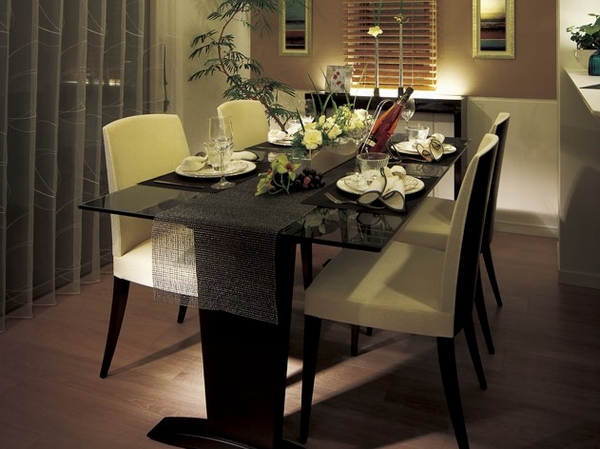 dining ※ Model Room A type menu plan 2 (menu plan is free. Shot in application deadline Yes). Including the part paid option 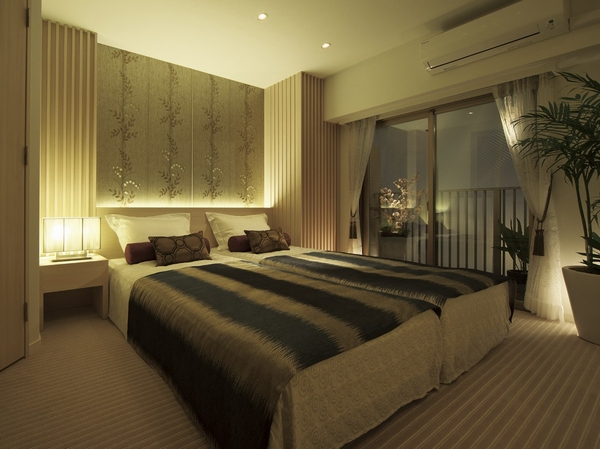 Western style room ※ Model Room A type menu plan 2 (menu plan is free. Shot in application deadline Yes). Including the part paid option 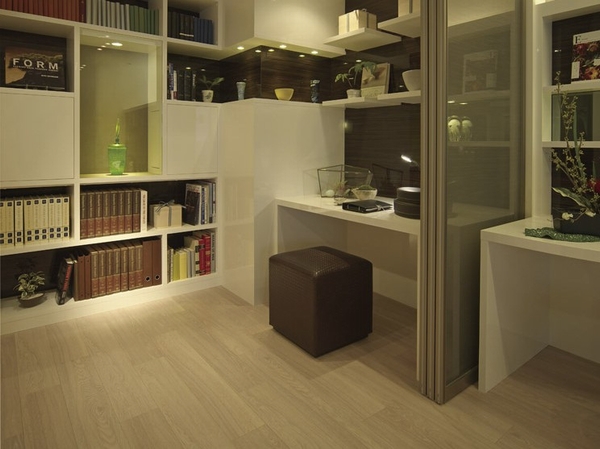 Private gallery ※ Model Room A type menu plan 2 (menu plan is free. Shot in application deadline Yes). Including the part paid option Living![Living. [living ・ dining] Reach the breeze and pleasant light from the large opening to spacious space, Living room full of peace ・ Dining ( ※ A type menu plan model room. Some including option (paid). Application deadline Yes)](/images/hyogo/nishinomiya/ffb9cee14.jpg) [living ・ dining] Reach the breeze and pleasant light from the large opening to spacious space, Living room full of peace ・ Dining ( ※ A type menu plan model room. Some including option (paid). Application deadline Yes) ![Living. [living ・ dining] To achieve Haisasshi of 2m than by adopting a flat beam, ventilation ・ It has extended lighting of. Also, Gas hot-water floor heating is standard equipment, It warms the room to clean without hoisting the dust ( ※ )](/images/hyogo/nishinomiya/ffb9cee01.jpg) [living ・ dining] To achieve Haisasshi of 2m than by adopting a flat beam, ventilation ・ It has extended lighting of. Also, Gas hot-water floor heating is standard equipment, It warms the room to clean without hoisting the dust ( ※ ) Kitchen![Kitchen. [kitchen] Before dirt easy stove, Easy to dirt, Adopt a simple enamel panel to clean. The space under the hanging cupboard has been installed elevating eye rack ( ※ )](/images/hyogo/nishinomiya/ffb9cee02.jpg) [kitchen] Before dirt easy stove, Easy to dirt, Adopt a simple enamel panel to clean. The space under the hanging cupboard has been installed elevating eye rack ( ※ ) ![Kitchen. [Hyper-glass coat top stove] Strong hyper glass coat top stove to scratches and shock. Is clean is easy because the dirt is likely to wipe a flat (same specifications)](/images/hyogo/nishinomiya/ffb9cee03.jpg) [Hyper-glass coat top stove] Strong hyper glass coat top stove to scratches and shock. Is clean is easy because the dirt is likely to wipe a flat (same specifications) ![Kitchen. [Quiet sink] Also washable easier large wok, Wide sink of room design. It is quiet design to suppress the sound of water wings (same specifications)](/images/hyogo/nishinomiya/ffb9cee04.jpg) [Quiet sink] Also washable easier large wok, Wide sink of room design. It is quiet design to suppress the sound of water wings (same specifications) ![Kitchen. [Dish washing and drying machine] Since dishwasher drying machine is installed in a sink under, You can put the dishes, etc. smoothly, Labor of water dripping less cleaning saves also (same specifications)](/images/hyogo/nishinomiya/ffb9cee05.jpg) [Dish washing and drying machine] Since dishwasher drying machine is installed in a sink under, You can put the dishes, etc. smoothly, Labor of water dripping less cleaning saves also (same specifications) ![Kitchen. [Slide storage] With less design of the dead space, Out of such a large cooking utensil is also simple slide storage. Soft-close function to reduce the impact and sound at the time of closing also is equipped with (same specifications)](/images/hyogo/nishinomiya/ffb9cee06.jpg) [Slide storage] With less design of the dead space, Out of such a large cooking utensil is also simple slide storage. Soft-close function to reduce the impact and sound at the time of closing also is equipped with (same specifications) ![Kitchen. [Water purifier with complex faucet] Also convenient to the sink of care, Also to the eye is a complex faucet with pull-out shower with a built-in stylish water purifier (same specifications) ※ You will need a separate cartridge contract in order to use the water purification function](/images/hyogo/nishinomiya/ffb9cee18.jpg) [Water purifier with complex faucet] Also convenient to the sink of care, Also to the eye is a complex faucet with pull-out shower with a built-in stylish water purifier (same specifications) ※ You will need a separate cartridge contract in order to use the water purification function Bathing-wash room![Bathing-wash room. [Bathroom] Adopted WA tub of simple design that is a combination of straight lines and semicircle. Sauna function with bathroom heating dryer "mist Kawakku" has also been established ( ※ )](/images/hyogo/nishinomiya/ffb9cee07.jpg) [Bathroom] Adopted WA tub of simple design that is a combination of straight lines and semicircle. Sauna function with bathroom heating dryer "mist Kawakku" has also been established ( ※ ) ![Bathing-wash room. [Karari floor] Hard to care slip easy because the drainage is good, Karari floor has been adopted (same specifications)](/images/hyogo/nishinomiya/ffb9cee08.jpg) [Karari floor] Hard to care slip easy because the drainage is good, Karari floor has been adopted (same specifications) ![Bathing-wash room. [Otobasu] Hot water clad in one switch ・ Reheating ・ Otobasu that can be kept warm is has been adopted (same specifications)](/images/hyogo/nishinomiya/ffb9cee09.jpg) [Otobasu] Hot water clad in one switch ・ Reheating ・ Otobasu that can be kept warm is has been adopted (same specifications) ![Bathing-wash room. [Metal-tone head shower] On in the hand of the switch ・ It can be switched off, Adopt the shower head also help to save water. It is with a slide bar that can be adjusted to favorite height (same specifications)](/images/hyogo/nishinomiya/ffb9cee10.jpg) [Metal-tone head shower] On in the hand of the switch ・ It can be switched off, Adopt the shower head also help to save water. It is with a slide bar that can be adjusted to favorite height (same specifications) ![Bathing-wash room. [bathroom] Since Sanmenkyo is a with Frost frame, With less fingerprint at the time of opening and closing, Keeping the aesthetics ( ※ )](/images/hyogo/nishinomiya/ffb9cee11.jpg) [bathroom] Since Sanmenkyo is a with Frost frame, With less fingerprint at the time of opening and closing, Keeping the aesthetics ( ※ ) ![Bathing-wash room. [Basin counter with a wet space] Since the step is provided inside the bowl, Proper use of the wet space and the dry space is available (same specifications)](/images/hyogo/nishinomiya/ffb9cee12.jpg) [Basin counter with a wet space] Since the step is provided inside the bowl, Proper use of the wet space and the dry space is available (same specifications) ![Bathing-wash room. [Mixing faucet with foam nozzle] Adopt the water wings of small foam nozzle with mixing faucet. So it can stretch the nozzle, It is easy to clean basin bowl (same specifications)](/images/hyogo/nishinomiya/ffb9cee13.jpg) [Mixing faucet with foam nozzle] Adopt the water wings of small foam nozzle with mixing faucet. So it can stretch the nozzle, It is easy to clean basin bowl (same specifications) Balcony ・ terrace ・ Private garden![balcony ・ terrace ・ Private garden. [balcony] Convenient slop sink has been installed in such watering gardening ( ※ )](/images/hyogo/nishinomiya/ffb9cee15.jpg) [balcony] Convenient slop sink has been installed in such watering gardening ( ※ ) ![balcony ・ terrace ・ Private garden. [Slop sink] The slop sink provided on the balcony, This is useful gardening watering, etc. (same specifications)](/images/hyogo/nishinomiya/ffb9cee17.jpg) [Slop sink] The slop sink provided on the balcony, This is useful gardening watering, etc. (same specifications) Interior![Interior. [Master bedroom] Ensure the breadth of relax comfortably. Deep peace drifts space ( ※ )](/images/hyogo/nishinomiya/ffb9cee19.jpg) [Master bedroom] Ensure the breadth of relax comfortably. Deep peace drifts space ( ※ ) ![Interior. [Private room] Including the den or hobby room to enjoy a quiet reading and hobbies, Private rooms that can be used in various ways to suit your life style. ventilation ・ It has been consideration to lighting of, It is a comfortable space ( ※ )](/images/hyogo/nishinomiya/ffb9cee16.jpg) [Private room] Including the den or hobby room to enjoy a quiet reading and hobbies, Private rooms that can be used in various ways to suit your life style. ventilation ・ It has been consideration to lighting of, It is a comfortable space ( ※ ) 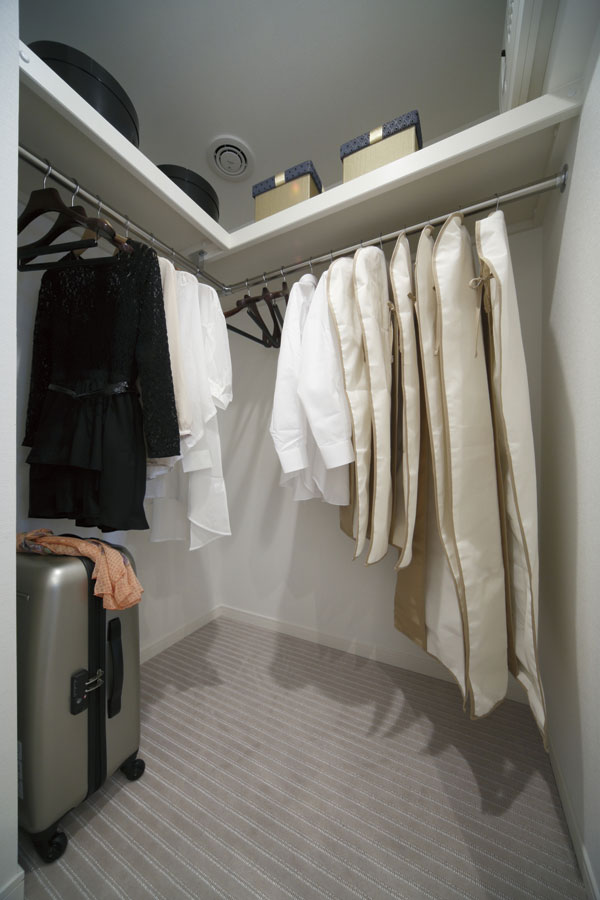 (Shared facilities ・ Common utility ・ Pet facility ・ Variety of services ・ Security ・ Earthquake countermeasures ・ Disaster-prevention measures ・ Building structure ・ Such as the characteristics of the building) Security![Security. [Triple security system] At the same time as the timing auto lock is unlocked, In order to correspond to the modus operandi, such as entering the building, In the flow line from all of the entrance to the building, such as the entrance hall and the bike racks until the dwelling unit, Double of security by such as auto lock lock or hotel lock has been decorated. further, Again with the camera-equipped intercom before each dwelling unit, Or the like can check the visitor, In three of the checkpoint has been consideration to prevent a suspicious person of the intrusion (conceptual diagram)](/images/hyogo/nishinomiya/ffb9cef06.gif) [Triple security system] At the same time as the timing auto lock is unlocked, In order to correspond to the modus operandi, such as entering the building, In the flow line from all of the entrance to the building, such as the entrance hall and the bike racks until the dwelling unit, Double of security by such as auto lock lock or hotel lock has been decorated. further, Again with the camera-equipped intercom before each dwelling unit, Or the like can check the visitor, In three of the checkpoint has been consideration to prevent a suspicious person of the intrusion (conceptual diagram) ![Security. [Color monitor with security intercom] Security intercom you can see the visitors in the voice and the easy-to-read color image. Hand is the hands-free type that can be answering with only one push of a button even if occupied (same specifications)](/images/hyogo/nishinomiya/ffb9cef07.jpg) [Color monitor with security intercom] Security intercom you can see the visitors in the voice and the easy-to-read color image. Hand is the hands-free type that can be answering with only one push of a button even if occupied (same specifications) ![Security. [Security magnet sensor ・ Entrance sensor] Installing a sensor to monitor the suspicious person of intrusion to the entrance door and window. Windows and the front door is opened in the alert status along with the alarm sound is ringing to "ALSOK guard center" will be automatically reported ( ※ Security magnet sensor balcony, Service space, Installation from the window and the first floor facing the roof balcony on the third floor of a wife window. Same specifications)](/images/hyogo/nishinomiya/ffb9cef08.jpg) [Security magnet sensor ・ Entrance sensor] Installing a sensor to monitor the suspicious person of intrusion to the entrance door and window. Windows and the front door is opened in the alert status along with the alarm sound is ringing to "ALSOK guard center" will be automatically reported ( ※ Security magnet sensor balcony, Service space, Installation from the window and the first floor facing the roof balcony on the third floor of a wife window. Same specifications) ![Security. [Entrance door double lock] In double lock provided with a two cylinder lock on the top and bottom of the entrance door, It has extended crime prevention (same specifications)](/images/hyogo/nishinomiya/ffb9cef09.jpg) [Entrance door double lock] In double lock provided with a two cylinder lock on the top and bottom of the entrance door, It has extended crime prevention (same specifications) ![Security. [Thumb turning prevention measures] Hard to be around as you Mawaso the direct thumb insert and tool from the gap of the door, Thumb screwdriver with prevention features have been adopted (same specifications)](/images/hyogo/nishinomiya/ffb9cef10.jpg) [Thumb turning prevention measures] Hard to be around as you Mawaso the direct thumb insert and tool from the gap of the door, Thumb screwdriver with prevention features have been adopted (same specifications) ![Security. [Door scope cover] The door scope of the entrance door prevents a peep from the outside, Cover to protect the privacy has been adopted (same specifications)](/images/hyogo/nishinomiya/ffb9cef18.jpg) [Door scope cover] The door scope of the entrance door prevents a peep from the outside, Cover to protect the privacy has been adopted (same specifications) ![Security. [Sickle with a dead bolt] Adopt a sickle with a dead bolt hard to pry open even in such as bar. lateral pressure ・ Equipped with the strength to withstand strong pressure to push both the (same specifications)](/images/hyogo/nishinomiya/ffb9cef11.jpg) [Sickle with a dead bolt] Adopt a sickle with a dead bolt hard to pry open even in such as bar. lateral pressure ・ Equipped with the strength to withstand strong pressure to push both the (same specifications) Features of the building![Features of the building. [appearance] In form design that emphasizes the verticality of the building, The surface to segment by vertical line, It has been accompanied by visual rhythm and quaint shadow. By devote a variety of tastes, In harmony with cityscape has become a appearance off a beautiful presence (Rendering)](/images/hyogo/nishinomiya/ffb9cef01.jpg) [appearance] In form design that emphasizes the verticality of the building, The surface to segment by vertical line, It has been accompanied by visual rhythm and quaint shadow. By devote a variety of tastes, In harmony with cityscape has become a appearance off a beautiful presence (Rendering) ![Features of the building. [Entrance approach] The large L-shaped canopy of design that have a dignified impression, Entrance approach with an increased sense of unity with the porte-cochere. This modeling of space to feel pride in the face of the imposing mansion in time to get back (Rendering)](/images/hyogo/nishinomiya/ffb9cef02.jpg) [Entrance approach] The large L-shaped canopy of design that have a dignified impression, Entrance approach with an increased sense of unity with the porte-cochere. This modeling of space to feel pride in the face of the imposing mansion in time to get back (Rendering) ![Features of the building. [Lounge] Deliver a soft light indirect lighting and original pendant lighting, Objects Ya which arranged in the center of the niche, Materials, including granite and tile, Is a space with improved aesthetics and elegance with such warmth of wood material (Rendering)](/images/hyogo/nishinomiya/ffb9cef03.jpg) [Lounge] Deliver a soft light indirect lighting and original pendant lighting, Objects Ya which arranged in the center of the niche, Materials, including granite and tile, Is a space with improved aesthetics and elegance with such warmth of wood material (Rendering) ![Features of the building. [Land Plan] To the corner lot where two surfaces of the site has been opened on the road, Land plan that lays out the shared facilities functionally. Function of increasing the convenience, such as driveway and indoor bike racks also substantial (site layout)](/images/hyogo/nishinomiya/ffb9cef04.gif) [Land Plan] To the corner lot where two surfaces of the site has been opened on the road, Land plan that lays out the shared facilities functionally. Function of increasing the convenience, such as driveway and indoor bike racks also substantial (site layout) Earthquake ・ Disaster-prevention measures![earthquake ・ Disaster-prevention measures. [Seismic entrance door frame] Consideration so as to ensure an escape route to open the door even if the deformation is the entrance of the door frame in the event of an earthquake. Seismic entrance door frame provided with sufficient clearance above and below the space of the door head and the frame of the door is adopted (conceptual diagram)](/images/hyogo/nishinomiya/ffb9cef12.gif) [Seismic entrance door frame] Consideration so as to ensure an escape route to open the door even if the deformation is the entrance of the door frame in the event of an earthquake. Seismic entrance door frame provided with sufficient clearance above and below the space of the door head and the frame of the door is adopted (conceptual diagram) Building structure![Building structure. [Substructure] Standard Penetration Test (boring survey), Carry out ground investigation, such as soil test. After having indexing robust ground comprising a support layer, And construction of the pile has supported the building to the support layer (conceptual diagram)](/images/hyogo/nishinomiya/ffb9cef13.gif) [Substructure] Standard Penetration Test (boring survey), Carry out ground investigation, such as soil test. After having indexing robust ground comprising a support layer, And construction of the pile has supported the building to the support layer (conceptual diagram) ![Building structure. [Welding closed shear reinforcement] The band muscle of the reinforced concrete pillars that support the building, Adopt a welding closed shear reinforcement solidified joint by welding the ends of the band muscle each other. During an earthquake, Prevent the bending of the main reinforcement, This is quite useful to the restraint of the concrete ( ※ 1 ~ The third floor of the pillar portion (underground beam, Adopted in part other than) that compete with the beam. Conceptual diagram)](/images/hyogo/nishinomiya/ffb9cef19.gif) [Welding closed shear reinforcement] The band muscle of the reinforced concrete pillars that support the building, Adopt a welding closed shear reinforcement solidified joint by welding the ends of the band muscle each other. During an earthquake, Prevent the bending of the main reinforcement, This is quite useful to the restraint of the concrete ( ※ 1 ~ The third floor of the pillar portion (underground beam, Adopted in part other than) that compete with the beam. Conceptual diagram) ![Building structure. [outer wall] On the wall in contact with the outside, It kept more than the concrete thickness of about 150mm. The outer wall using a porcelain tile and tile spray, Devised to extend the life of the concrete has been decorated with the aesthetic (conceptual diagram)](/images/hyogo/nishinomiya/ffb9cef14.gif) [outer wall] On the wall in contact with the outside, It kept more than the concrete thickness of about 150mm. The outer wall using a porcelain tile and tile spray, Devised to extend the life of the concrete has been decorated with the aesthetic (conceptual diagram) ![Building structure. [Double ceiling] The space provided between the ceiling and the slab of the dwelling unit, Adopt a double ceiling to pass, such as lighting wiring and equipment piping in the space. Also to reform such as changing the lighting arrangement after the tenants have been consideration (conceptual diagram)](/images/hyogo/nishinomiya/ffb9cef15.gif) [Double ceiling] The space provided between the ceiling and the slab of the dwelling unit, Adopt a double ceiling to pass, such as lighting wiring and equipment piping in the space. Also to reform such as changing the lighting arrangement after the tenants have been consideration (conceptual diagram) ![Building structure. [Double reinforcement] The main wall of the building body ・ On the floor of the rebar, Adopt a double reinforcement which arranged the rebar to double in the concrete. Compared to a single reinforcement, It further enhanced the earthquake resistance (conceptual diagram)](/images/hyogo/nishinomiya/ffb9cef16.gif) [Double reinforcement] The main wall of the building body ・ On the floor of the rebar, Adopt a double reinforcement which arranged the rebar to double in the concrete. Compared to a single reinforcement, It further enhanced the earthquake resistance (conceptual diagram) ![Building structure. [24-hour ventilation system] 24-hour ventilation function of the bathroom heating dryer adopt a "mist Kawakku". Creating a flow of room air by operating at all times breeze amount, Always even without opening the window incorporating the fresh air, You can ventilation (conceptual diagram)](/images/hyogo/nishinomiya/ffb9cef05.gif) [24-hour ventilation system] 24-hour ventilation function of the bathroom heating dryer adopt a "mist Kawakku". Creating a flow of room air by operating at all times breeze amount, Always even without opening the window incorporating the fresh air, You can ventilation (conceptual diagram) ![Building structure. [Low-E multi-layer (pair) glass] Dried between two sheets of flat glass in the window of the dwelling unit air to the inclusion, Employing a multi-layer (pair) glass with enhanced thermal insulation. In addition adopt high Low-E multi-layer of ultraviolet cut rates in an opening in the south-facing and east dwelling unit (the pair) glass. Provide a comfortable living space with energy saving throughout the year (conceptual diagram)](/images/hyogo/nishinomiya/ffb9cef17.gif) [Low-E multi-layer (pair) glass] Dried between two sheets of flat glass in the window of the dwelling unit air to the inclusion, Employing a multi-layer (pair) glass with enhanced thermal insulation. In addition adopt high Low-E multi-layer of ultraviolet cut rates in an opening in the south-facing and east dwelling unit (the pair) glass. Provide a comfortable living space with energy saving throughout the year (conceptual diagram) ![Building structure. [Eco Jaws] By reusing the heat out when to warm the hot water warms the water, Make the hot water with less gas consumption than the water heater of a conventional company's energy-saving hot water heater "Eco Jaws" has been adopted (logo)](/images/hyogo/nishinomiya/ffb9cef20.gif) [Eco Jaws] By reusing the heat out when to warm the hot water warms the water, Make the hot water with less gas consumption than the water heater of a conventional company's energy-saving hot water heater "Eco Jaws" has been adopted (logo) Surrounding environment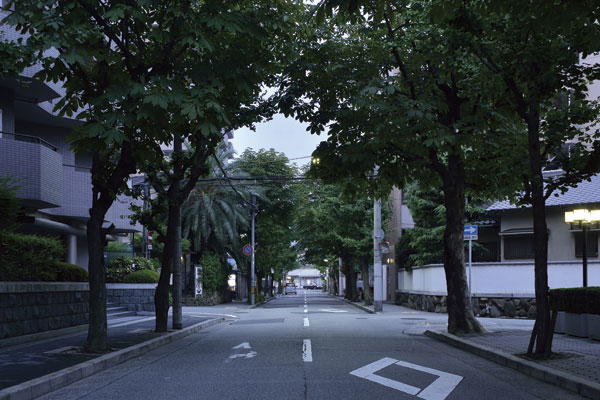 JR Kobe Line "Koshienguchi" station north of the city skyline (a 4-minute walk ・ About 300m) 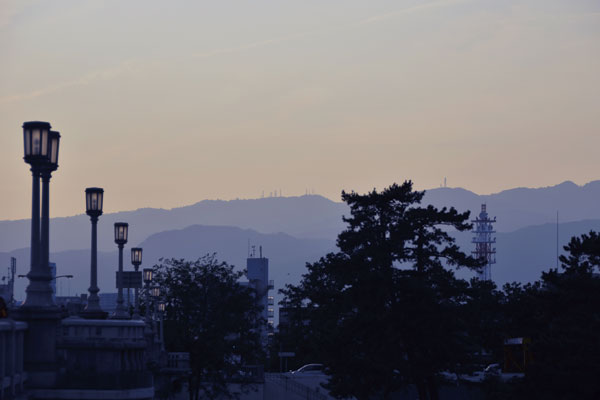 Muko Bridge (19 minutes walk ・ About 1510m) 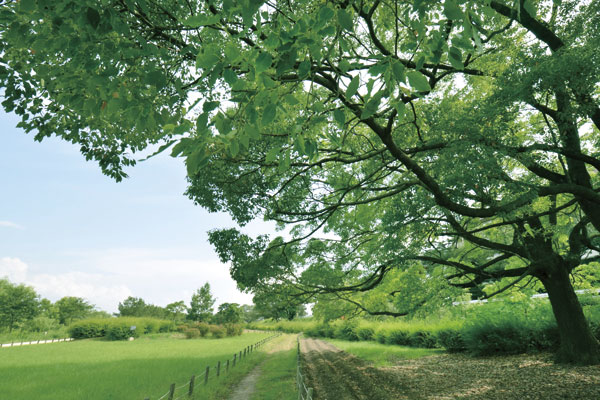 Mukogawa riverbed (a 10-minute walk ・ About 780m)  Mukogawa (4-minute walk ・ About 270m) 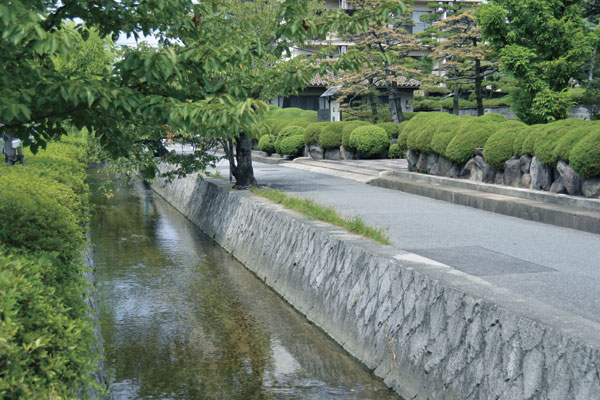 Shinbori River (2-minute walk ・ About 150m) 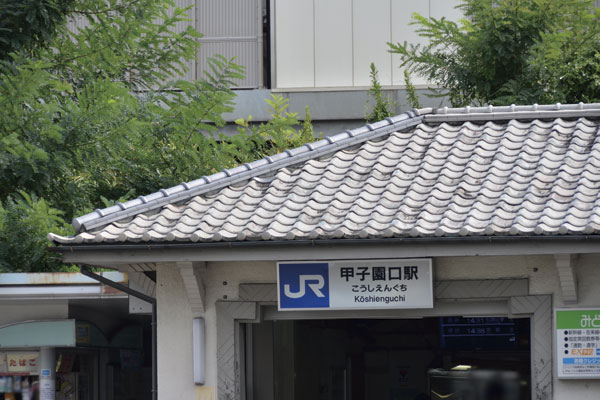 JR Kobe Line "Koshienguchi" station (6-minute walk ・ About 460m) 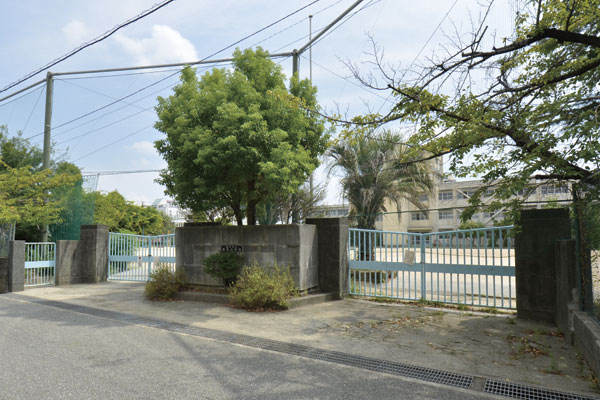 Municipal tile tree elementary school (a 9-minute walk ・ About 670m) 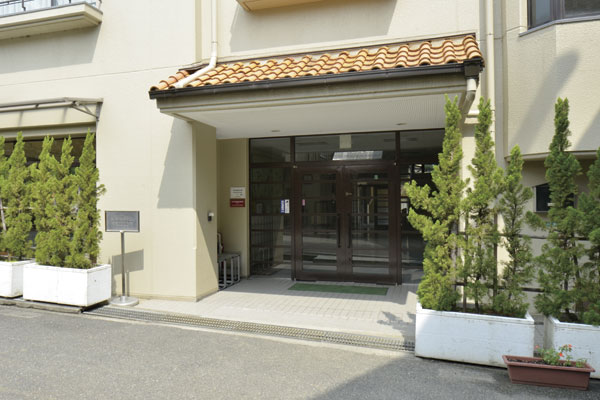 Mukogawa kindergarten (5-minute walk ・ About 330m) 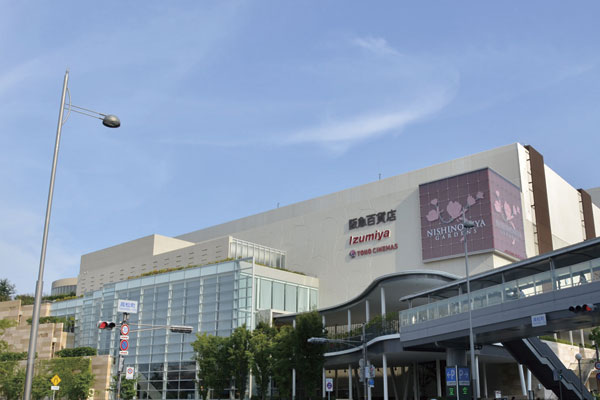 Hankyu Nishinomiya Gardens (a 15-minute walk ・ About 1160m) 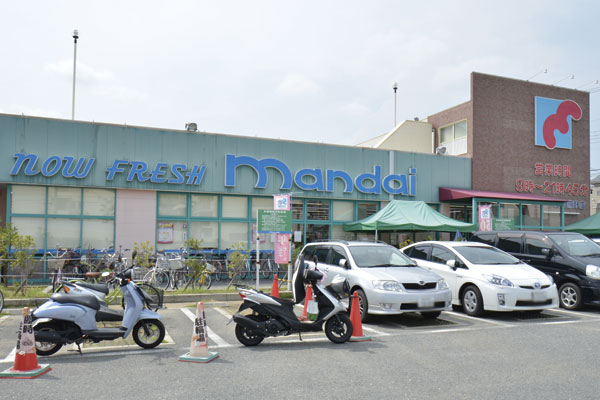 Bandai Nishinomiya Kumano store (6-minute walk ・ About 410m) 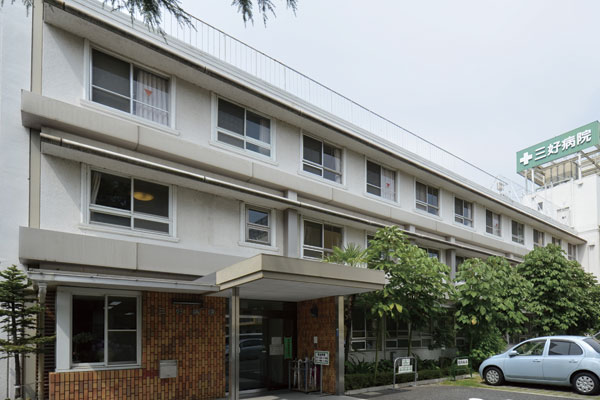 Miyoshi hospital (6-minute walk ・ About 440m) 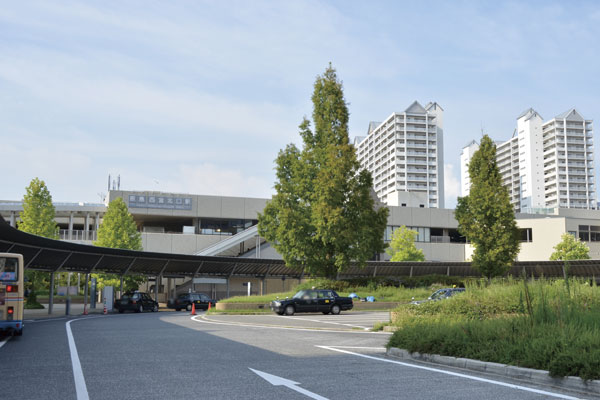 Hankyu "Nishinomiya-Kitaguchi" station (walk 22 minutes ・ About 1690m) 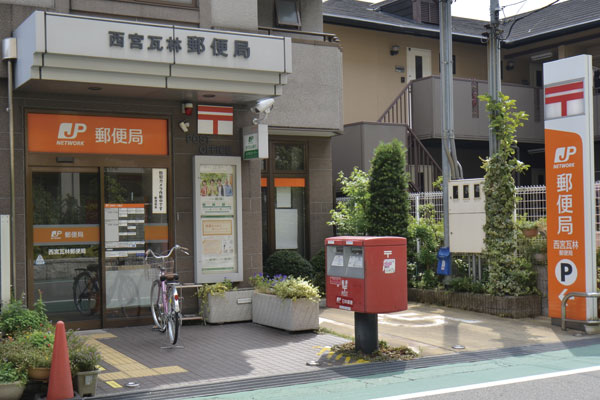 Nishinomiya Kawarabayashi post office (a 9-minute walk ・ About 700m) 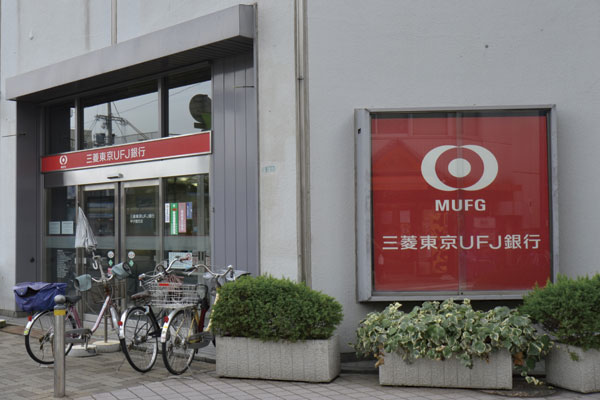 Bank of Tokyo-Mitsubishi UFJ Koshien branch (a 9-minute walk ・ About 680m) 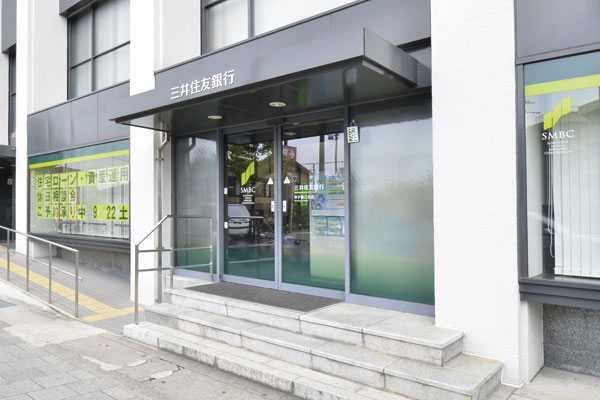 Sumitomo Mitsui Banking Corporation Koshienguchi Branch (walk 16 minutes ・ About 1230m) Floor: 3LDK, occupied area: 75.04 sq m, Price: 47,800,000 yen ・ 55,200,000 yen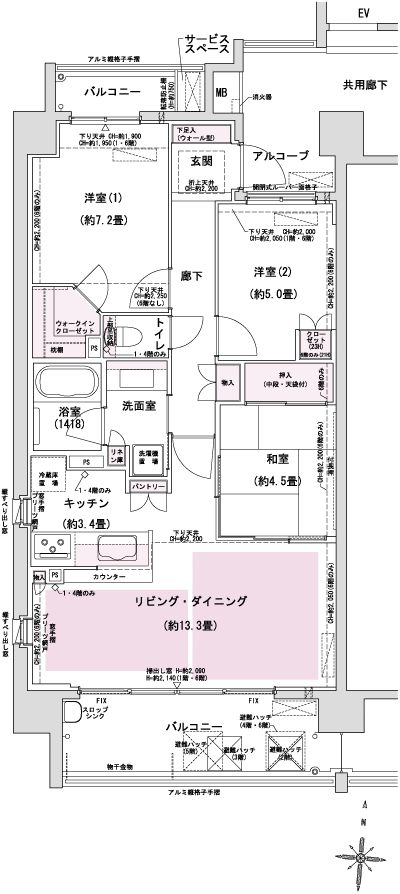 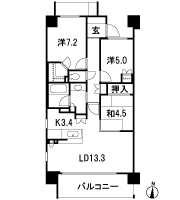 Floor: 3LDK, occupied area: 73.17 sq m, Price: 52.8 million yen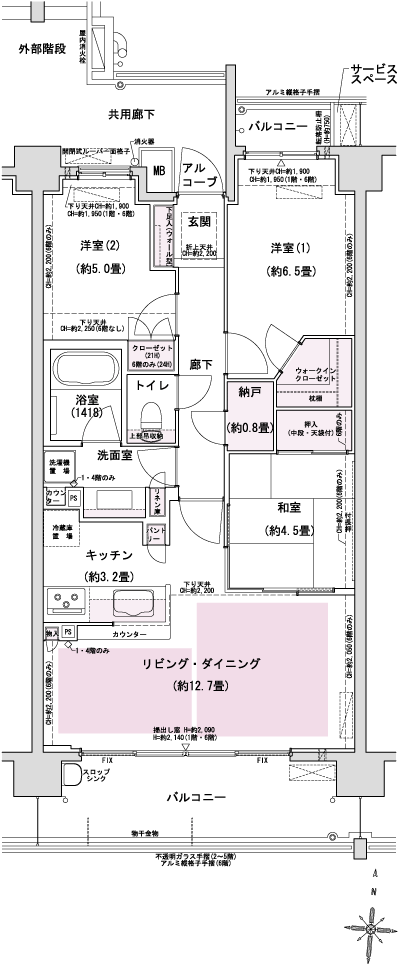 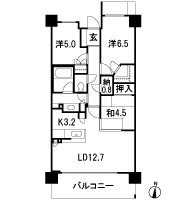 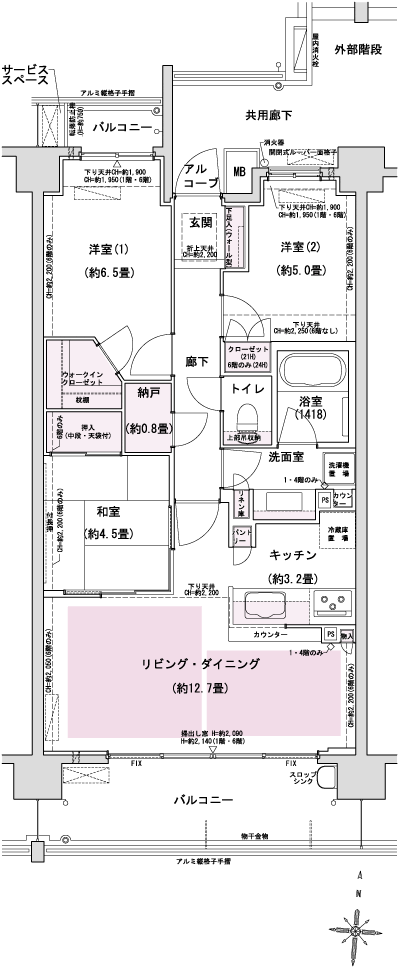 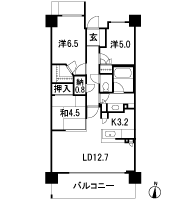 Floor: 3LDK, occupied area: 70.64 sq m, Price: 44.2 million yen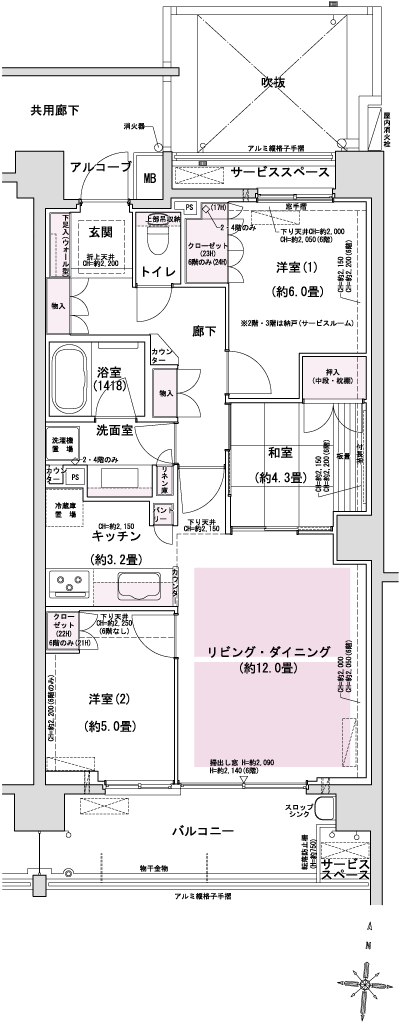 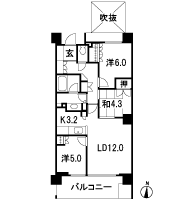 Location | ||||||||||||||||||||||||||||||||||||||||||||||||||||||||||||||||||||||||||||||||||||||||||||||||||||||||||||