Investing in Japanese real estate
2014February
39,611,000 yen ~ 62,388,000 yen, 3LDK ・ 4LDK, 70.22 sq m ~ 86.25 sq m
New Apartments » Kansai » Hyogo Prefecture » Nishinomiya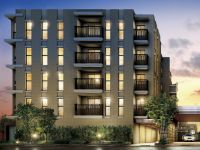 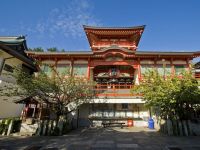
Laurel Court door Yakujin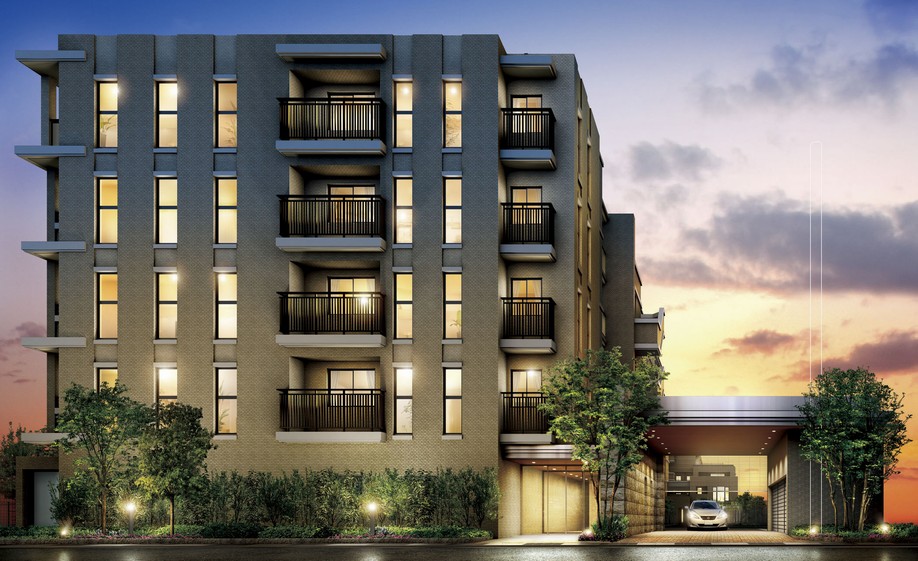 (living ・ kitchen ・ bath ・ bathroom ・ toilet ・ balcony ・ terrace ・ Private garden ・ Storage, etc.) 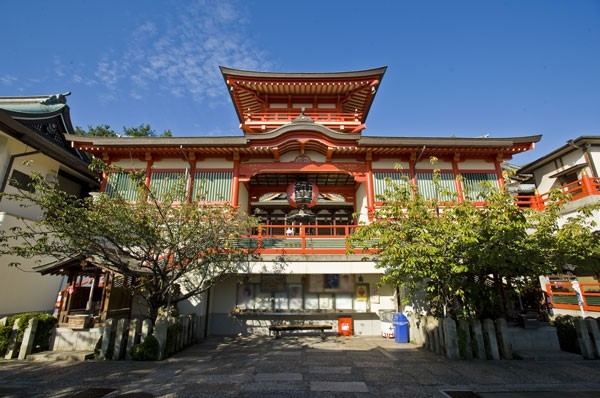 Venerable door Yakujin Tokoji (about 760m) 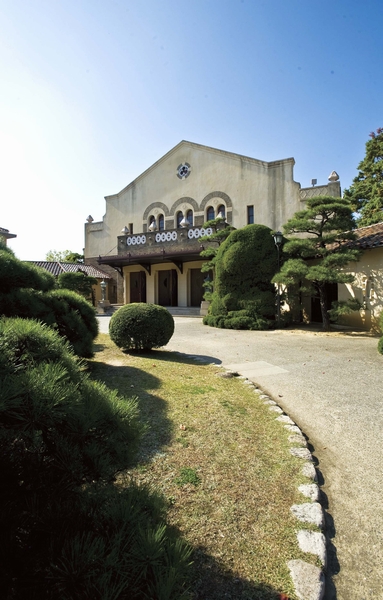 Kobejogakuin Nestled in the lush greenery of Okadayama (about 710m) 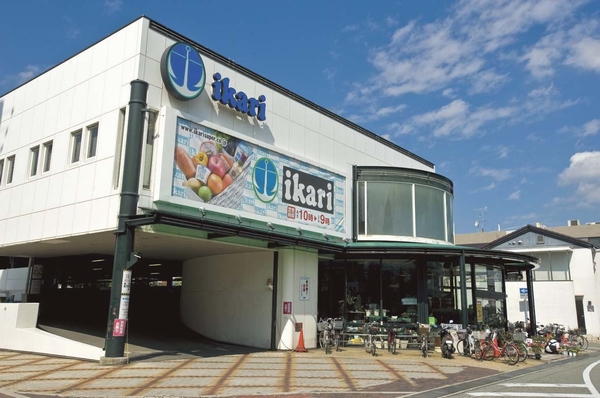 "Anchor supermarket" of the door Yakujin Station (about 310m) 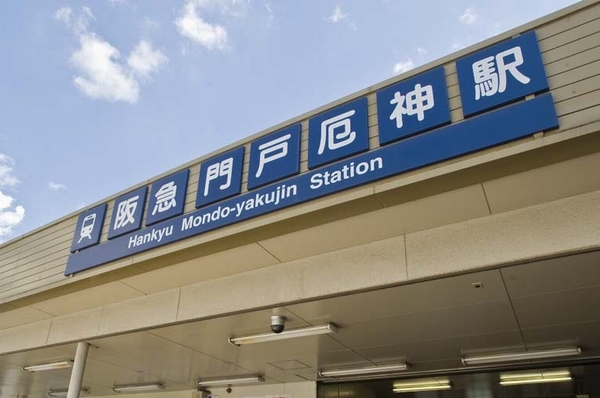 A 2-minute walk of the door Yakujin Station. "Nishinomiya-Kitaguchi" one stop two minutes from the station 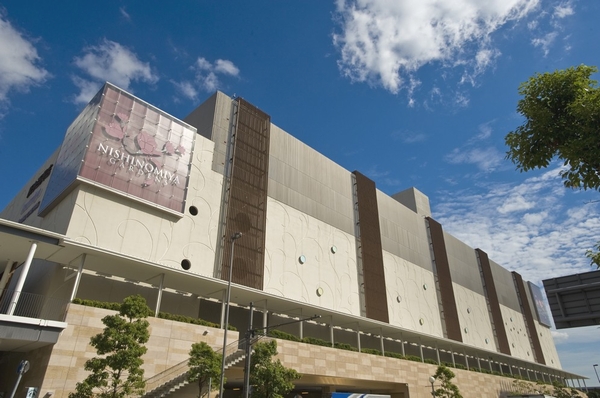 Nishinomiya-Kitaguchi "Hankyu Nishinomiya Gardens" in front of the station (about 1740m) 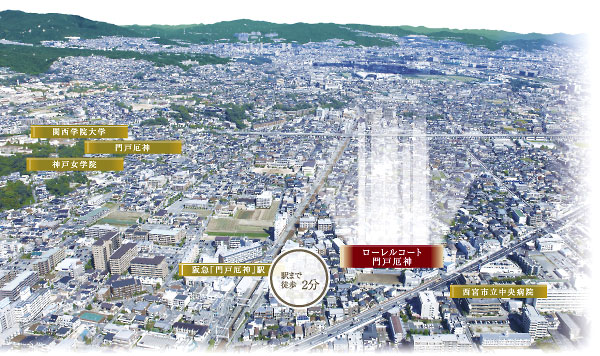 CG synthesis of light or the like to an aerial photograph of the peripheral site (November 2012 shooting). In fact a slightly different 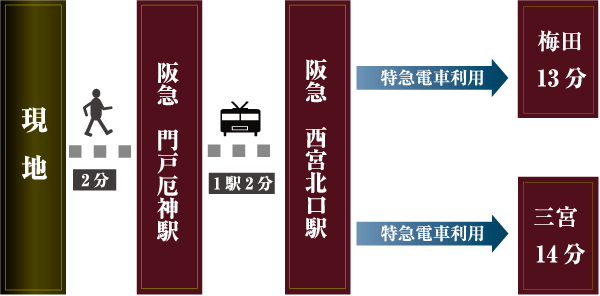 Umeda ・ Sannomiya to both surface of the smooth (traffic view. Does not include the transfer time to the time required) Living![Living. [living ・ dining] Full of sense of openness, Spacious living ・ Dining ( ※ C Type menu plan model room. Including a part owner's design and paid option. Application deadline Yes)](/images/hyogo/nishinomiya/7a13d3e01.jpg) [living ・ dining] Full of sense of openness, Spacious living ・ Dining ( ※ C Type menu plan model room. Including a part owner's design and paid option. Application deadline Yes) ![Living. [Library space] living ・ In one corner of the dining, Features and library space, which is equipped with a beauty have been installed ( ※ )](/images/hyogo/nishinomiya/7a13d3e11.jpg) [Library space] living ・ In one corner of the dining, Features and library space, which is equipped with a beauty have been installed ( ※ ) Kitchen![Kitchen. [kitchen] Commitment to the quality of the system kitchen, Ingenious high-performance and unsurpassed interior of, Toyo kitchens with such high-quality materials have been standard equipment ( ※ )](/images/hyogo/nishinomiya/7a13d3e02.jpg) [kitchen] Commitment to the quality of the system kitchen, Ingenious high-performance and unsurpassed interior of, Toyo kitchens with such high-quality materials have been standard equipment ( ※ ) ![Kitchen. [2D sink] It was set the cooking plate and cutting board plate to a wide sink, It is a sink of the excellent two-stage rib structure in usability. Work top, It is possible to select a flat depth 750mm or 1050mm, To achieve comfort some working space ( ※ )](/images/hyogo/nishinomiya/7a13d3e03.jpg) [2D sink] It was set the cooking plate and cutting board plate to a wide sink, It is a sink of the excellent two-stage rib structure in usability. Work top, It is possible to select a flat depth 750mm or 1050mm, To achieve comfort some working space ( ※ ) ![Kitchen. [disposer] Disposer that quickly crushed by passing the garbage in the drainage port detachable basket. It is possible to wash is easy to clean (same specifications)](/images/hyogo/nishinomiya/7a13d3e04.jpg) [disposer] Disposer that quickly crushed by passing the garbage in the drainage port detachable basket. It is possible to wash is easy to clean (same specifications) ![Kitchen. [Dishwasher] Standard equipped with a dishwasher to reduce the burden of housework. Also it has excellent hygiene because dried at high temperature (same specifications)](/images/hyogo/nishinomiya/7a13d3e05.jpg) [Dishwasher] Standard equipped with a dishwasher to reduce the burden of housework. Also it has excellent hygiene because dried at high temperature (same specifications) ![Kitchen. [Built-in water purifier] Built-in water purifier to remove impurities in a three-tier filtration are standard (same specifications)](/images/hyogo/nishinomiya/7a13d3e06.jpg) [Built-in water purifier] Built-in water purifier to remove impurities in a three-tier filtration are standard (same specifications) Bathing-wash room![Bathing-wash room. [bathroom] In bathroom, Adopt the bathroom of LIXIL. Consideration of the safety at the time of bathing, Tub low-floor type of a height of about 45cm stride. Also, Tub of thermal insulation material and Samobasu for a long time keep the temperature of the hot water in the double heat insulation of dedicated lid has been adopted ( ※ )](/images/hyogo/nishinomiya/7a13d3e08.jpg) [bathroom] In bathroom, Adopt the bathroom of LIXIL. Consideration of the safety at the time of bathing, Tub low-floor type of a height of about 45cm stride. Also, Tub of thermal insulation material and Samobasu for a long time keep the temperature of the hot water in the double heat insulation of dedicated lid has been adopted ( ※ ) ![Bathing-wash room. [Otobasu] At the touch of a button, Tub of hot water temperature ・ You can set the amount of hot water, Is the type that automatically Reheating When the hot water is cool (same specifications)](/images/hyogo/nishinomiya/7a13d3e09.jpg) [Otobasu] At the touch of a button, Tub of hot water temperature ・ You can set the amount of hot water, Is the type that automatically Reheating When the hot water is cool (same specifications) ![Bathing-wash room. [Sliding shower bar] By raising and lowering the hanger part, Sliding shower bar to be changed freely the height and angle have been installed (same specifications)](/images/hyogo/nishinomiya/7a13d3e10.jpg) [Sliding shower bar] By raising and lowering the hanger part, Sliding shower bar to be changed freely the height and angle have been installed (same specifications) ![Bathing-wash room. [Mist sauna function with bathroom heating dryer "mist Kawakku"] Convenient bathroom to wash in the rain heating dryer. Your skin and is with a friendly full-fledged mist sauna function also in the throat (same specifications)](/images/hyogo/nishinomiya/7a13d3e12.jpg) [Mist sauna function with bathroom heating dryer "mist Kawakku"] Convenient bathroom to wash in the rain heating dryer. Your skin and is with a friendly full-fledged mist sauna function also in the throat (same specifications) ![Bathing-wash room. [bathroom] Adopt the artificial stone countertops using 93% of the crystal. It is a good design and easy to use to offset the wash bowl. The large three-sided mirror back, Storage space come in handy to organize, such as cosmetics have been secured ( ※ )](/images/hyogo/nishinomiya/7a13d3e15.jpg) [bathroom] Adopt the artificial stone countertops using 93% of the crystal. It is a good design and easy to use to offset the wash bowl. The large three-sided mirror back, Storage space come in handy to organize, such as cosmetics have been secured ( ※ ) ![Bathing-wash room. [Single lever shower faucet] Hot water with one-touch operation ・ It can be switched of water, It is a hand shower faucet single lever (same specifications)](/images/hyogo/nishinomiya/7a13d3e13.jpg) [Single lever shower faucet] Hot water with one-touch operation ・ It can be switched of water, It is a hand shower faucet single lever (same specifications) Balcony ・ terrace ・ Private garden![balcony ・ terrace ・ Private garden. [balcony] Ya large slop sink to wash and sneakers, Waterproof outlet has been installed ( ※ )](/images/hyogo/nishinomiya/7a13d3e20.jpg) [balcony] Ya large slop sink to wash and sneakers, Waterproof outlet has been installed ( ※ ) ![balcony ・ terrace ・ Private garden. [Private garden] Privacy resistance was also emphasized, You can Enlightenment that a tee time with a dedicated garden of only their own (Rendering)](/images/hyogo/nishinomiya/7a13d3e16.jpg) [Private garden] Privacy resistance was also emphasized, You can Enlightenment that a tee time with a dedicated garden of only their own (Rendering) Receipt![Receipt. [Shoes in cloak] Also can be stored boots and umbrella, It is possible to clean and organize around the entrance (same specifications, C type only)](/images/hyogo/nishinomiya/7a13d3e14.jpg) [Shoes in cloak] Also can be stored boots and umbrella, It is possible to clean and organize around the entrance (same specifications, C type only) ![Receipt. [Linen L'skit (Els kit)] Detergents and cleansing, Many of the storage is lavatory necessary, such as a towel to use for bathing, Original storage that can effectively use the space has provided (same specifications)](/images/hyogo/nishinomiya/7a13d3e17.jpg) [Linen L'skit (Els kit)] Detergents and cleansing, Many of the storage is lavatory necessary, such as a towel to use for bathing, Original storage that can effectively use the space has provided (same specifications) Interior![Interior. [Master bedroom] Master bedroom with a restless, It is a high-quality space to relax comfortably ( ※ )](/images/hyogo/nishinomiya/7a13d3e19.jpg) [Master bedroom] Master bedroom with a restless, It is a high-quality space to relax comfortably ( ※ ) ![Interior. [Children's room] Children's room is, It has become a space to forget the time in the pleasure of learning and hobbies ( ※ )](/images/hyogo/nishinomiya/7a13d3e18.jpg) [Children's room] Children's room is, It has become a space to forget the time in the pleasure of learning and hobbies ( ※ ) Other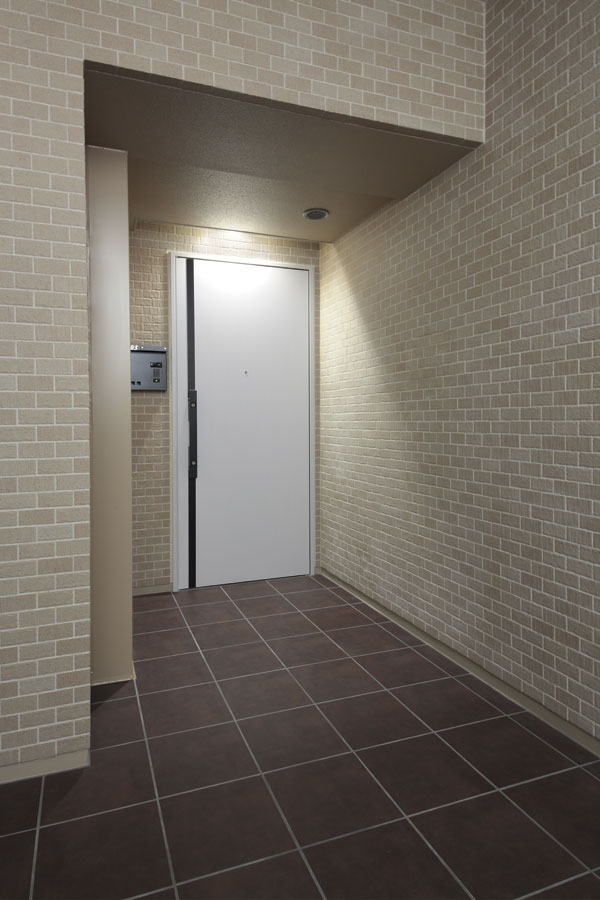 (Shared facilities ・ Common utility ・ Pet facility ・ Variety of services ・ Security ・ Earthquake countermeasures ・ Disaster-prevention measures ・ Building structure ・ Such as the characteristics of the building) Security![Security. [Of 24-hour surveillance, "Kintetsu Safety 24-S"] Kintetsu home security of housing management Co., Ltd. "Kintetsu Safety 24-S" is, Peace of mind of living ・ Remote monitoring 24 hours a day to safety from the monitoring center. To respond quickly and appropriately depending on the situation (conceptual diagram)](/images/hyogo/nishinomiya/7a13d3f06.gif) [Of 24-hour surveillance, "Kintetsu Safety 24-S"] Kintetsu home security of housing management Co., Ltd. "Kintetsu Safety 24-S" is, Peace of mind of living ・ Remote monitoring 24 hours a day to safety from the monitoring center. To respond quickly and appropriately depending on the situation (conceptual diagram) ![Security. [Rakusesuki] Double security has been subjected in the apartment. Entrance of unlocking the auto lock, Put it in a pocket or bag close to the receiver adopted (about 1.3m) only of Rakusesuki. Entrance door of each dwelling unit does the unlocking by the dimple key (illustration)](/images/hyogo/nishinomiya/7a13d3f07.gif) [Rakusesuki] Double security has been subjected in the apartment. Entrance of unlocking the auto lock, Put it in a pocket or bag close to the receiver adopted (about 1.3m) only of Rakusesuki. Entrance door of each dwelling unit does the unlocking by the dimple key (illustration) ![Security. [Double Rock] Entrance door, Double-lock design having a keyhole in two places. We further enhance the security of (same specifications)](/images/hyogo/nishinomiya/7a13d3f08.gif) [Double Rock] Entrance door, Double-lock design having a keyhole in two places. We further enhance the security of (same specifications) ![Security. [Thumb turning prevention device] The knob (thumb) to lock from the room, Crime prevention thumb turn that has been devised to not turn be applied or unnatural force is in such as forcibly turning or tool from the outside has been adopted (same specifications)](/images/hyogo/nishinomiya/7a13d3f09.jpg) [Thumb turning prevention device] The knob (thumb) to lock from the room, Crime prevention thumb turn that has been devised to not turn be applied or unnatural force is in such as forcibly turning or tool from the outside has been adopted (same specifications) ![Security. [Security magnet sensor] To the entrance door and windows of each dwelling unit is, Set up a crime prevention magnet sensor (surface lattice window ・ FIX window ・ Glass block windows are excluded). If it illegally window has been opened by accident, Sensor is sensed immediately Commons office will be automatically reported to the (management staff room) and the security company (same specifications)](/images/hyogo/nishinomiya/7a13d3f10.jpg) [Security magnet sensor] To the entrance door and windows of each dwelling unit is, Set up a crime prevention magnet sensor (surface lattice window ・ FIX window ・ Glass block windows are excluded). If it illegally window has been opened by accident, Sensor is sensed immediately Commons office will be automatically reported to the (management staff room) and the security company (same specifications) ![Security. [Sickle with a dead bolt] Dead bolt with sickle has been adopted so as not to be broken open in such bar is in the locking portion (same specifications)](/images/hyogo/nishinomiya/7a13d3f11.jpg) [Sickle with a dead bolt] Dead bolt with sickle has been adopted so as not to be broken open in such bar is in the locking portion (same specifications) Features of the building![Features of the building. [appearance] The tiles that cover the entire facade, Stony, The color tone of the acceleration, Each other material that make up the sound, From the structural beauty and space beauty born from an elaborate plan to there light and shadow even the design elements, The essence of the mansion worthy of the bears "The Authentic" will appear (Rendering)](/images/hyogo/nishinomiya/7a13d3f01.jpg) [appearance] The tiles that cover the entire facade, Stony, The color tone of the acceleration, Each other material that make up the sound, From the structural beauty and space beauty born from an elaborate plan to there light and shadow even the design elements, The essence of the mansion worthy of the bears "The Authentic" will appear (Rendering) ![Features of the building. [Welcome gate] From the stone pillar to proudly erected, Nuances of Sulfur butterfly is give off a sequence of to modest canopy, Of 3-layer by the metal are tied in the dignified look. Born from each of the texture and balance representation of the "case". To examine them one by one of the texture, Has become a gate of Shutei equipped with civility and dignity (Rendering)](/images/hyogo/nishinomiya/7a13d3f02.jpg) [Welcome gate] From the stone pillar to proudly erected, Nuances of Sulfur butterfly is give off a sequence of to modest canopy, Of 3-layer by the metal are tied in the dignified look. Born from each of the texture and balance representation of the "case". To examine them one by one of the texture, Has become a gate of Shutei equipped with civility and dignity (Rendering) ![Features of the building. [Providing park] In the Property, Caught offer park also as an important factor shaping the landscape, Of course, that parents and children can play in peace, Taking into account also the continuity of the residential building. As a pocket park of mature town, Space of the rest have been created (Rendering)](/images/hyogo/nishinomiya/7a13d3f03.jpg) [Providing park] In the Property, Caught offer park also as an important factor shaping the landscape, Of course, that parents and children can play in peace, Taking into account also the continuity of the residential building. As a pocket park of mature town, Space of the rest have been created (Rendering) Earthquake ・ Disaster-prevention measures![earthquake ・ Disaster-prevention measures. [Tai Sin framed entrance door] Provided with the appropriate clearance (gap) between the door and the door frame, Adopted Tai Sin framed entrance door. You can open and close the door even in the case of such by the entrance door frame is a little deformed earthquake (conceptual diagram)](/images/hyogo/nishinomiya/7a13d3f12.gif) [Tai Sin framed entrance door] Provided with the appropriate clearance (gap) between the door and the door frame, Adopted Tai Sin framed entrance door. You can open and close the door even in the case of such by the entrance door frame is a little deformed earthquake (conceptual diagram) ![earthquake ・ Disaster-prevention measures. [Disaster prevention warehouse] Disaster prevention warehouse equipped with emergency equipment necessary for emergency disaster have been installed in a building (PICT)](/images/hyogo/nishinomiya/7a13d3f04.gif) [Disaster prevention warehouse] Disaster prevention warehouse equipped with emergency equipment necessary for emergency disaster have been installed in a building (PICT) Building structure![Building structure. [Welding closed girdle muscular or spiral muscle] Obi muscle of the concrete pillars, Welding closed girdle muscular or, We surround the main reinforcement of the main pillars in the spiral muscle. To strengthen the load-bearing of stickiness of the entire building, Lateral forces that occur during an earthquake will exert a strong resistance to the (shear force) (conceptual diagram)](/images/hyogo/nishinomiya/7a13d3f13.gif) [Welding closed girdle muscular or spiral muscle] Obi muscle of the concrete pillars, Welding closed girdle muscular or, We surround the main reinforcement of the main pillars in the spiral muscle. To strengthen the load-bearing of stickiness of the entire building, Lateral forces that occur during an earthquake will exert a strong resistance to the (shear force) (conceptual diagram) ![Building structure. [Concrete head thickness] Carbonation of concrete by (rust), wall, Liang, In order to prevent that the rebar of the skeleton inside the body portion of the pillar or the like is degraded, About Rebar cover thickness of concrete to "head thickness" by site 30 ~ Set to 40mm. With to minimize the impact of neutralization, Also increase the strength of the structural framework (conceptual diagram)](/images/hyogo/nishinomiya/7a13d3f05.gif) [Concrete head thickness] Carbonation of concrete by (rust), wall, Liang, In order to prevent that the rebar of the skeleton inside the body portion of the pillar or the like is degraded, About Rebar cover thickness of concrete to "head thickness" by site 30 ~ Set to 40mm. With to minimize the impact of neutralization, Also increase the strength of the structural framework (conceptual diagram) ![Building structure. [Double reinforcement] In the concrete of the major structural parts, such as bearing wall (except for some of the non-bearing wall) is, Adopt a double reinforcement to partner the rebar to double. Compared to a single reinforcement, To achieve higher strength and durability (conceptual diagram)](/images/hyogo/nishinomiya/7a13d3f15.gif) [Double reinforcement] In the concrete of the major structural parts, such as bearing wall (except for some of the non-bearing wall) is, Adopt a double reinforcement to partner the rebar to double. Compared to a single reinforcement, To achieve higher strength and durability (conceptual diagram) ![Building structure. [Full-flat design] Living from the corridor ・ dining, Western style roomese-style room, kitchen, Up to the wash room, Adopt a full-flat design were all suppressed a step in the dwelling unit. Less likely to be stumbling in the way and children of the elderly, Confidence has been consideration as to be able to live with (conceptual diagram)](/images/hyogo/nishinomiya/7a13d3f16.gif) [Full-flat design] Living from the corridor ・ dining, Western style roomese-style room, kitchen, Up to the wash room, Adopt a full-flat design were all suppressed a step in the dwelling unit. Less likely to be stumbling in the way and children of the elderly, Confidence has been consideration as to be able to live with (conceptual diagram) ![Building structure. [Thermal insulation performance] Pillar facing the outside air ・ Liang ・ Interior side of the wall, The floor of the lowest floor dwelling unit, Construction of suppressing thermal insulation material the occurrence of condensation. Also, Also heat-insulating material is applied to the roof (conceptual diagram)](/images/hyogo/nishinomiya/7a13d3f14.gif) [Thermal insulation performance] Pillar facing the outside air ・ Liang ・ Interior side of the wall, The floor of the lowest floor dwelling unit, Construction of suppressing thermal insulation material the occurrence of condensation. Also, Also heat-insulating material is applied to the roof (conceptual diagram) ![Building structure. [Drainage pipe of sound insulation specification] Drainage vertical tube of the pipe in the space is over wrapped in glass wool, It has become a lead sheet winding. Furthermore, if the water around adjacent to the living room (except for the kitchen), Insulating wall is decorated, We further enhance the sound insulation (conceptual diagram)](/images/hyogo/nishinomiya/7a13d3f17.gif) [Drainage pipe of sound insulation specification] Drainage vertical tube of the pipe in the space is over wrapped in glass wool, It has become a lead sheet winding. Furthermore, if the water around adjacent to the living room (except for the kitchen), Insulating wall is decorated, We further enhance the sound insulation (conceptual diagram) ![Building structure. [24-hour ventilation system] A 24-hour ventilation system to replace the air-tightness of high indoor air efficient. Incorporating the outdoor fresh air, The automatic ventilation system to discharge the dirty air of the living room, Always keep a refreshing environment (conceptual diagram)](/images/hyogo/nishinomiya/7a13d3f18.gif) [24-hour ventilation system] A 24-hour ventilation system to replace the air-tightness of high indoor air efficient. Incorporating the outdoor fresh air, The automatic ventilation system to discharge the dirty air of the living room, Always keep a refreshing environment (conceptual diagram) ![Building structure. [Double-glazing] Adopt a multi-layer glass with excellent thermal insulation in the opening. Air layer provided between the two sheets of glass is hard to tell the indoor and outdoor temperature, Provides excellent energy-saving effect (conceptual diagram)](/images/hyogo/nishinomiya/7a13d3f19.gif) [Double-glazing] Adopt a multi-layer glass with excellent thermal insulation in the opening. Air layer provided between the two sheets of glass is hard to tell the indoor and outdoor temperature, Provides excellent energy-saving effect (conceptual diagram) ![Building structure. [Eco Jaws] Adoption of gas high-efficiency water heater "Eco Jaws". Less worry about the hot water out because the moment kettle formula, Also, CO2 emissions because the exhaust heat also recycle even less, Are also environmentally friendly (logo)](/images/hyogo/nishinomiya/7a13d3f20.gif) [Eco Jaws] Adoption of gas high-efficiency water heater "Eco Jaws". Less worry about the hot water out because the moment kettle formula, Also, CO2 emissions because the exhaust heat also recycle even less, Are also environmentally friendly (logo) Surrounding environment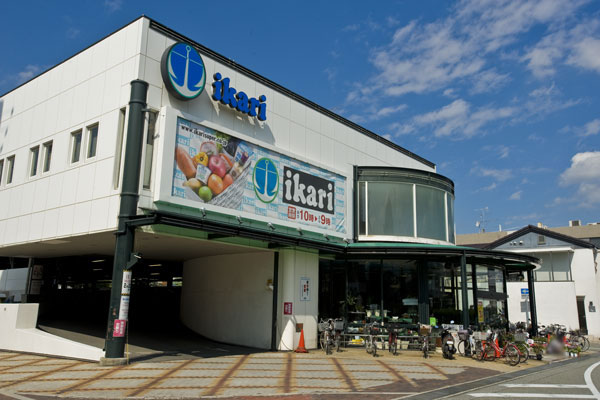 Anchor supermarket door store (4-minute walk ・ About 310m)  Daiei Nishinomiya (7 min walk ・ About 550m) 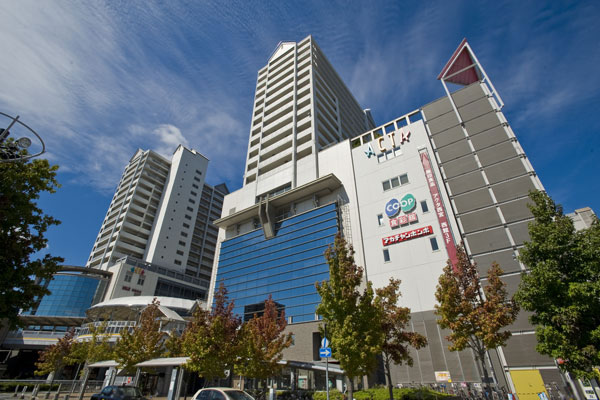 Actor Nishinomiya (walk 16 minutes ・ About 1270m) 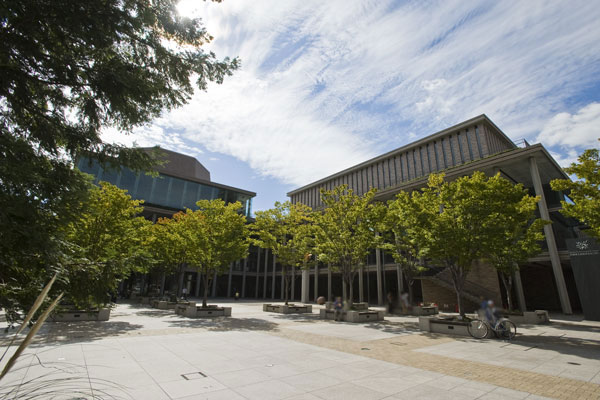 Hyogo Performing Arts Center (walk 23 minutes ・ About 1830m) 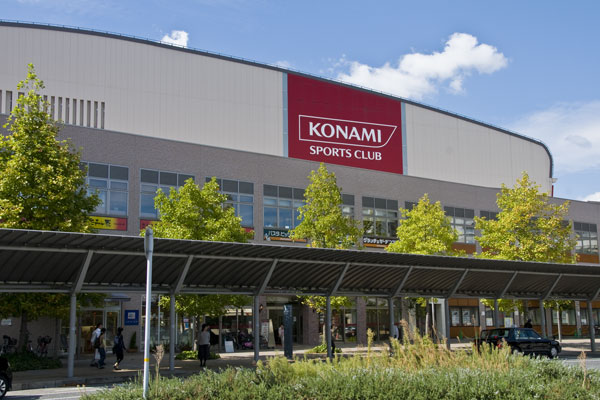 Konami Sports Club Honten Nishinomiya (walk 22 minutes ・ About 1750m)  Nishinomiya Municipal Central Hospital (7 min walk ・ About 490m) 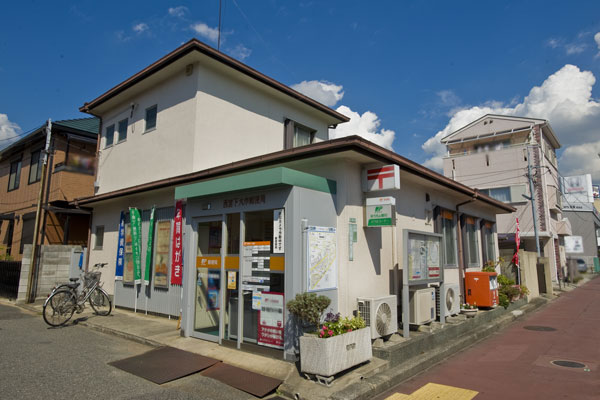 Nishinomiya inferior vena City post office (3-minute walk ・ About 220m) 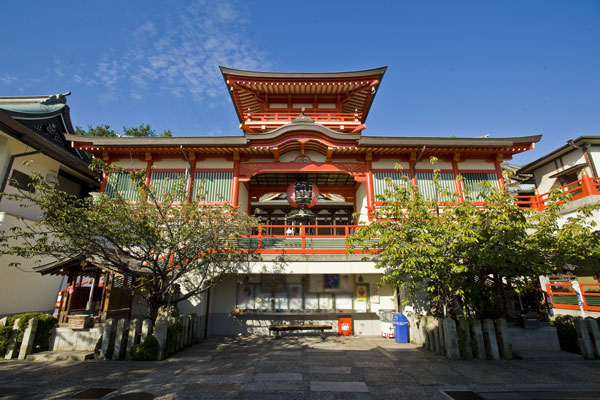 Door Yakujin Tokoji (a 10-minute walk ・ About 760m) 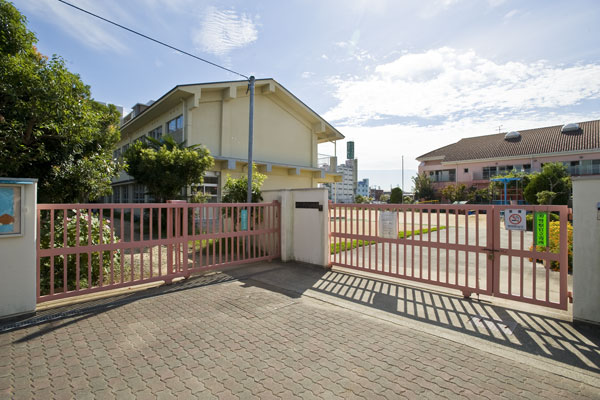 Municipal door kindergarten (6-minute walk ・ About 470m) 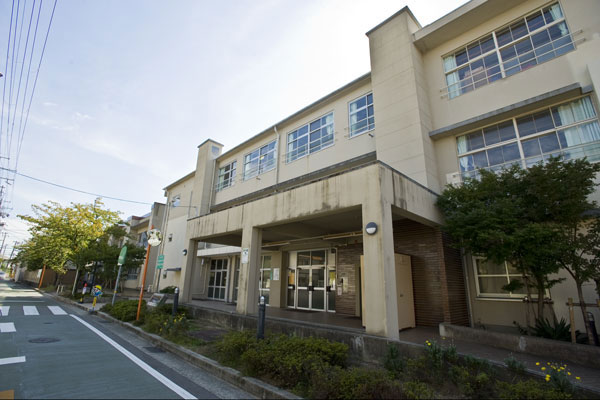 Municipal Kinoehigashi Elementary School (7 min walk ・ About 490m) 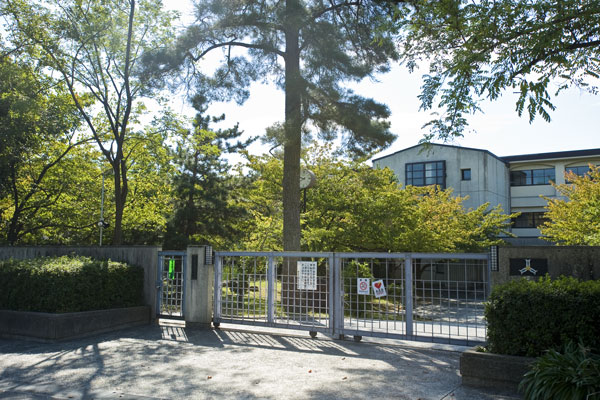 Municipal Kabutoryou junior high school (walk 21 minutes ・ About 1680m) 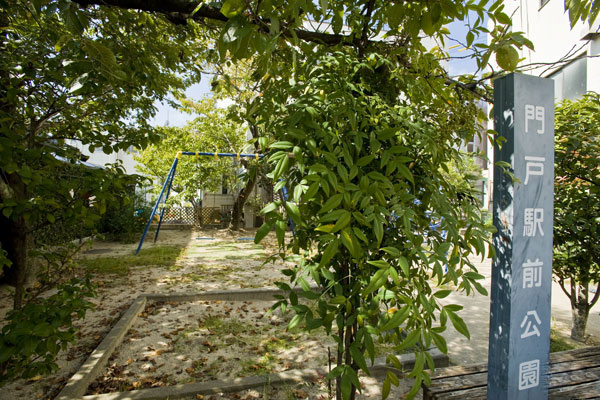 Door station park (a 1-minute walk ・ About 50m) 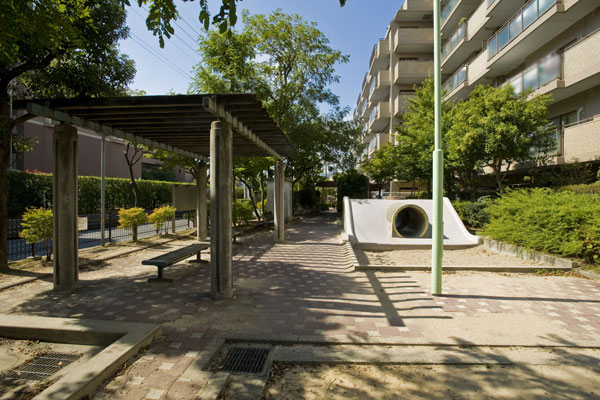 Noma park (6-minute walk ・ About 430m) 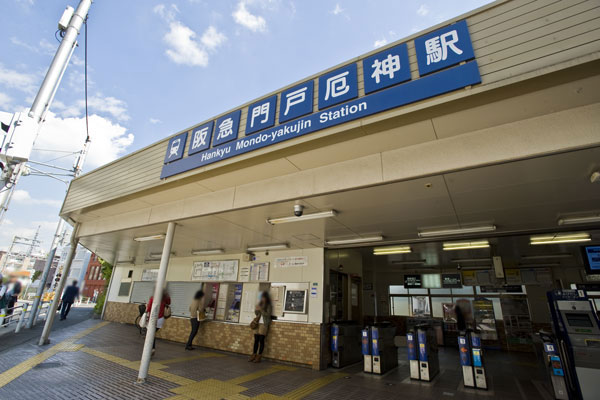 Hankyu "door Yakujin" station 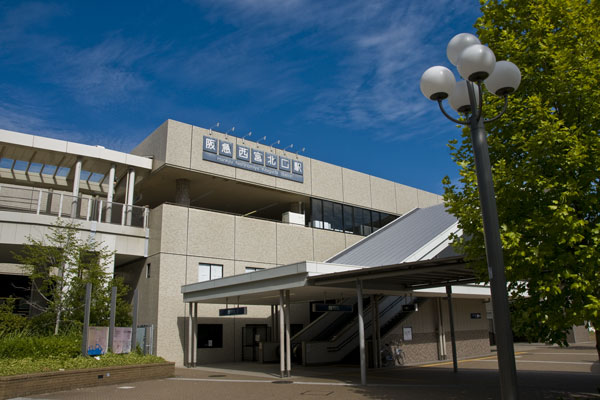 Hankyu "Nishinomiya-Kitaguchi" station Floor: 4LDK, occupied area: 86.25 sq m, Price: 54,466,000 yen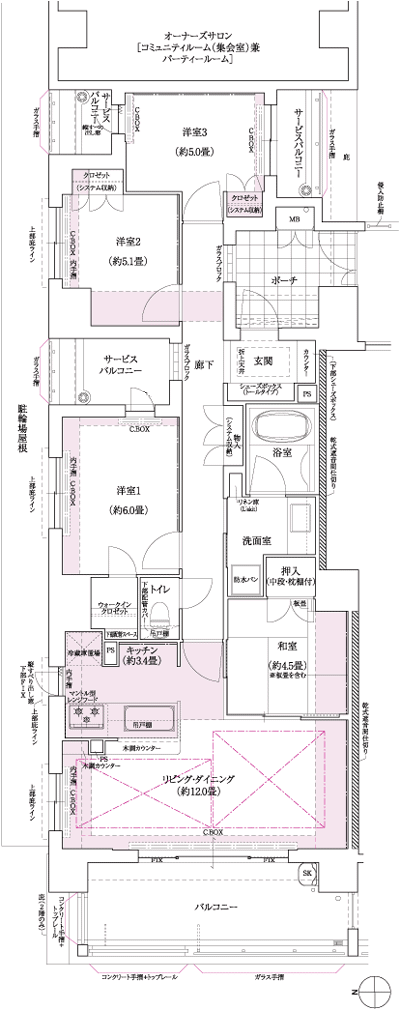 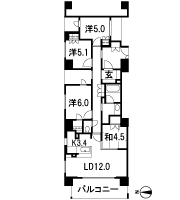 Floor: 3LDK, occupied area: 70.22 sq m, Price: 39,611,000 yen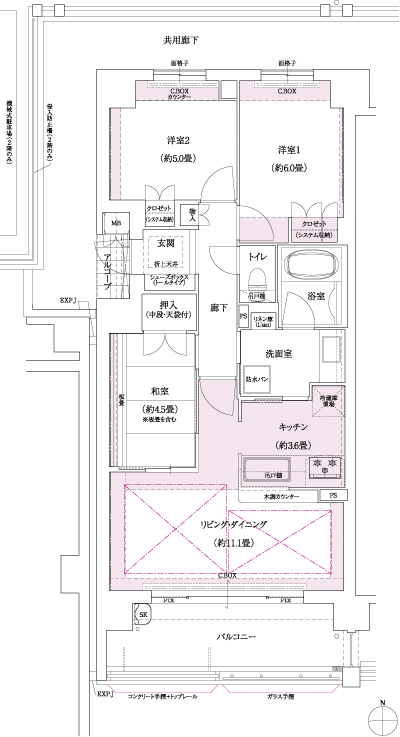 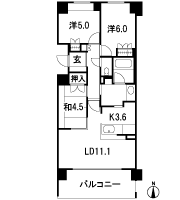 Floor: 3LDK, occupied area: 74.13 sq m, Price: 42,246,000 yen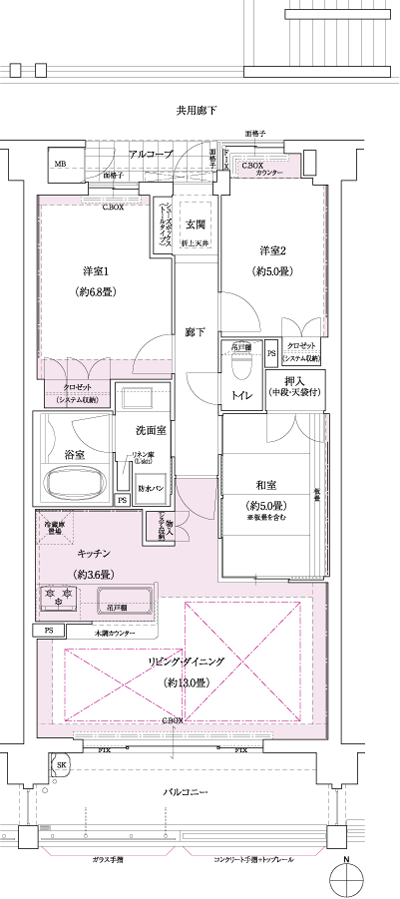 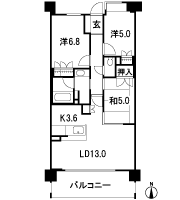 Floor: 4LDK, occupied area: 86.09 sq m, Price: 55,188,000 yen ・ 62,388,000 yen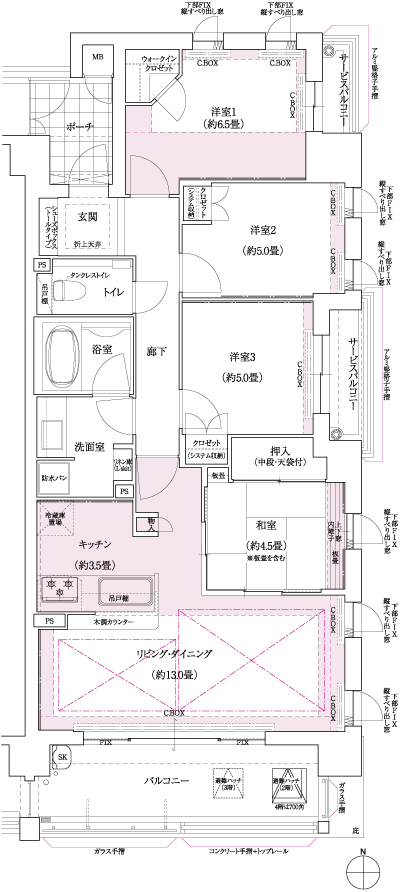 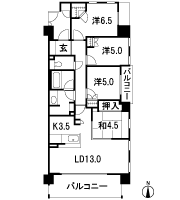 Location | |||||||||||||||||||||||||||||||||||||||||||||||||||||||||||||||||||||||||||||||||||||||||||||||||||||||||||||||