Investing in Japanese real estate
43,600,000 yen ・ 45,800,000 yen, 4LDK, 88.78 sq m
New Apartments » Kansai » Hyogo Prefecture » Nishinomiya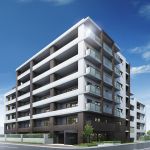 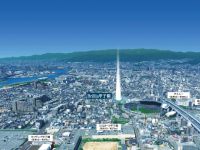
Buildings and facilities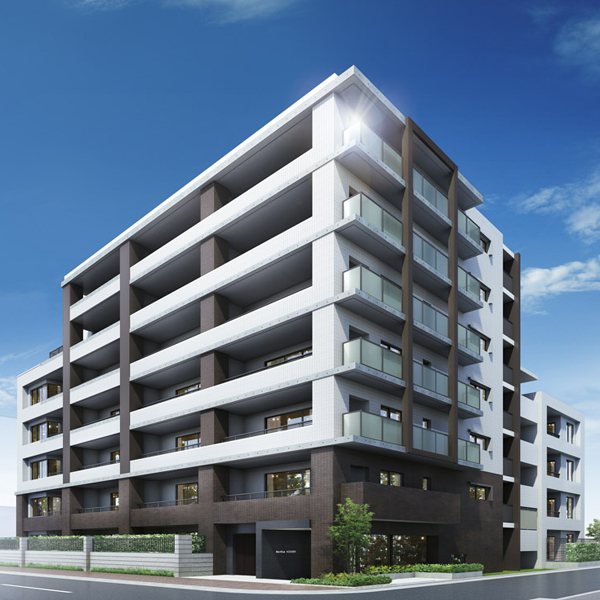 classical ・ Modern exterior design. As a new symbol of the land, Appropriate presence has been pursued (Exterior view) Surrounding environment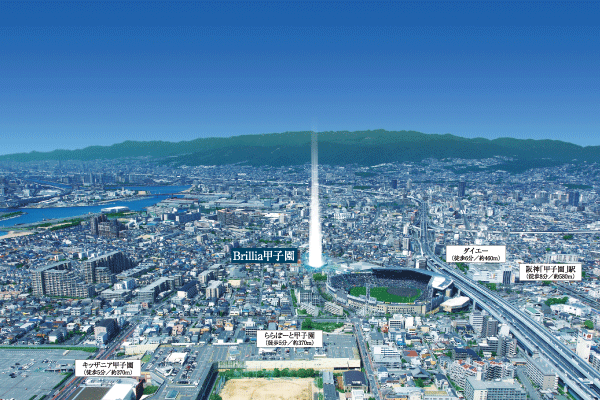 In fact a slightly different is like light and CG synthesis in aerial photo of the peripheral site (March 2013 shooting) 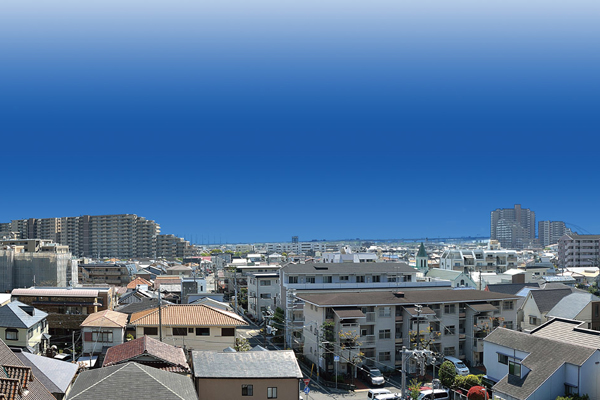 Spread is simple and elegant low-rise city block in the surrounding local, Also less expensive building to block the line of sight, Relaxed view you can enjoy (and subjected to a CG process was taken from local sixth floor corresponds to the April 2013, In fact a slightly different) Room and equipment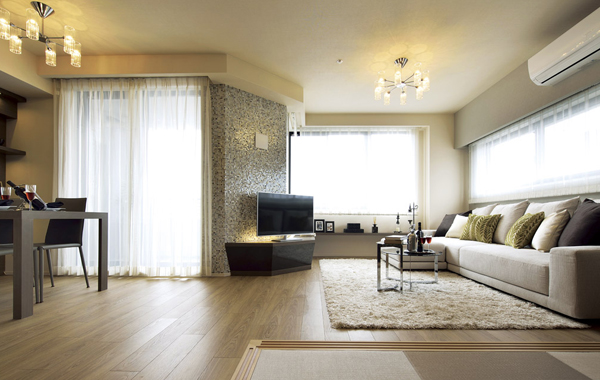 Bathed in plenty of sunlight from the arranged the large windows on two sides, Light full of living ・ Dining (building in the model Room 501, Room) Surrounding environment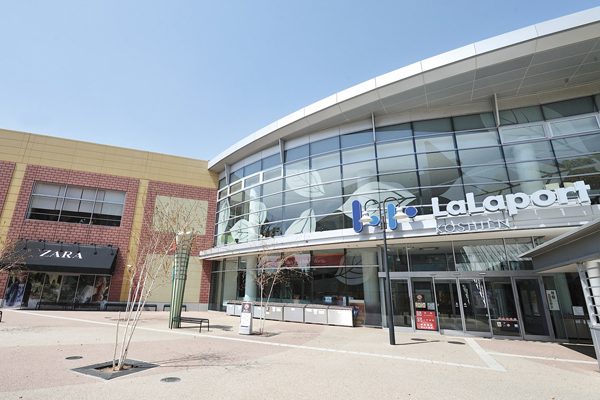 LaLaport Koshien / Itoyokado Koshien store (5-minute walk ・ About 370m) 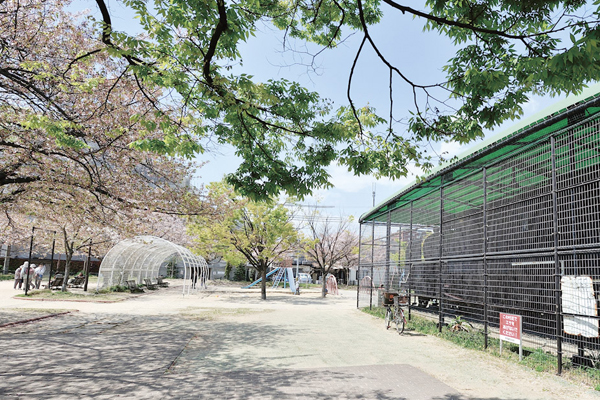 Moon village park (3-minute walk ・ About 180m) Living![Living. [living ・ dining] Living in a modern design ・ dining. In spacious space full of a feeling of opening Akehanatsu a Japanese-style room of the door (the building in the model Room 504, Room)](/images/hyogo/nishinomiya/420c10e02.jpg) [living ・ dining] Living in a modern design ・ dining. In spacious space full of a feeling of opening Akehanatsu a Japanese-style room of the door (the building in the model Room 504, Room) ![Living. [Gas hot water floor heating "nook"] Not pollute the air, Difficult Standing dust by heating wind, Clean by adopting a comfortable gas hot water floor heating (same specifications)](/images/hyogo/nishinomiya/420c10e03.jpg) [Gas hot water floor heating "nook"] Not pollute the air, Difficult Standing dust by heating wind, Clean by adopting a comfortable gas hot water floor heating (same specifications) Kitchen![Kitchen. [kitchen] In a sophisticated design, Kitchen equipped with advanced equipment. Living while cooking ・ This counter type to enjoy the family and the conversation you are in the dining room (the building in the model Room 504, Room)](/images/hyogo/nishinomiya/420c10e04.jpg) [kitchen] In a sophisticated design, Kitchen equipped with advanced equipment. Living while cooking ・ This counter type to enjoy the family and the conversation you are in the dining room (the building in the model Room 504, Room) ![Kitchen. [Glass top three-necked stove] Caring easily adopt the beautiful to the eye glass top three-neck stove (same specifications)](/images/hyogo/nishinomiya/420c10e05.jpg) [Glass top three-necked stove] Caring easily adopt the beautiful to the eye glass top three-neck stove (same specifications) ![Kitchen. [Dishwasher] Since the pull-out of not take place, You can out remains of the natural posture (same specifications)](/images/hyogo/nishinomiya/420c10e06.jpg) [Dishwasher] Since the pull-out of not take place, You can out remains of the natural posture (same specifications) ![Kitchen. [Quiet sink] It is easy to wash wide sink such as a large pot. It is silent type to reduce the sound of water splashing (same specifications)](/images/hyogo/nishinomiya/420c10e07.jpg) [Quiet sink] It is easy to wash wide sink such as a large pot. It is silent type to reduce the sound of water splashing (same specifications) ![Kitchen. [System cabinet] Even those that were put away in the back, Can out easier, A large pot, etc., Allows storage of large capacity (same specifications)](/images/hyogo/nishinomiya/420c10e08.jpg) [System cabinet] Even those that were put away in the back, Can out easier, A large pot, etc., Allows storage of large capacity (same specifications) Bathing-wash room![Bathing-wash room. [bathroom] Simple modern bathroom. Adopt a pop-up faucet with only one push operation can waste water remaining water easier. Slide bar that allows freely height to match the height has also been installed (building in the model Room 504, Room)](/images/hyogo/nishinomiya/420c10e09.jpg) [bathroom] Simple modern bathroom. Adopt a pop-up faucet with only one push operation can waste water remaining water easier. Slide bar that allows freely height to match the height has also been installed (building in the model Room 504, Room) ![Bathing-wash room. [With bathroom heating drying function "mist Kawakku 24"] In addition to features such as heating and laundry drying in the cold day, Mist sauna function also is equipped with (same specifications)](/images/hyogo/nishinomiya/420c10e10.jpg) [With bathroom heating drying function "mist Kawakku 24"] In addition to features such as heating and laundry drying in the cold day, Mist sauna function also is equipped with (same specifications) ![Bathing-wash room. [Kururin poi drainage port] Adopted by use of the remaining hot water Kururin poi drainage port summarizing the hair and dust of the drain outlet by the force of the vortex (same specifications)](/images/hyogo/nishinomiya/420c10e11.jpg) [Kururin poi drainage port] Adopted by use of the remaining hot water Kururin poi drainage port summarizing the hair and dust of the drain outlet by the force of the vortex (same specifications) ![Bathing-wash room. [bathroom] Cleanliness full wash room. At the bottom of the vanity with a large three-sided mirror, Shampoo and body soap, Equipped with a convenient cabinet in stock, such as a bathroom detergent. Space that can be neatly accommodate the health meter at the feet have also been secured (building in the model Room 504, Room)](/images/hyogo/nishinomiya/420c10e12.jpg) [bathroom] Cleanliness full wash room. At the bottom of the vanity with a large three-sided mirror, Shampoo and body soap, Equipped with a convenient cabinet in stock, such as a bathroom detergent. Space that can be neatly accommodate the health meter at the feet have also been secured (building in the model Room 504, Room) ![Bathing-wash room. [Three-sided mirror back storage] And easy-to-read three-sided mirror in the bathroom vanity, Set up a convenient three-sided mirror back storage space for storage of hair care supplies and basin Accessories (same specifications)](/images/hyogo/nishinomiya/420c10e13.jpg) [Three-sided mirror back storage] And easy-to-read three-sided mirror in the bathroom vanity, Set up a convenient three-sided mirror back storage space for storage of hair care supplies and basin Accessories (same specifications) ![Bathing-wash room. [Bowl-integrated counter] Worktop rich in design. Because there is no seam, Easy to clean (same specifications)](/images/hyogo/nishinomiya/420c10e14.jpg) [Bowl-integrated counter] Worktop rich in design. Because there is no seam, Easy to clean (same specifications) Balcony ・ terrace ・ Private garden![balcony ・ terrace ・ Private garden. [balcony] Balcony there is also wide with a space at a garden table and chair set (building the model Room 504, Room)](/images/hyogo/nishinomiya/420c10e15.jpg) [balcony] Balcony there is also wide with a space at a garden table and chair set (building the model Room 504, Room) ![balcony ・ terrace ・ Private garden. [Slop sink] Balconies, Set up a convenient slop sink in watering and cleaning, etc. of the plant (same specifications)](/images/hyogo/nishinomiya/420c10e16.jpg) [Slop sink] Balconies, Set up a convenient slop sink in watering and cleaning, etc. of the plant (same specifications) Receipt![Receipt. [Walk-in closet] Such as seasonal clothing can be plenty of storage, Set up a walk-in closet of a large capacity ( ※ A ・ Except C type. Same specifications)](/images/hyogo/nishinomiya/420c10e19.jpg) [Walk-in closet] Such as seasonal clothing can be plenty of storage, Set up a walk-in closet of a large capacity ( ※ A ・ Except C type. Same specifications) ![Receipt. [Thor type shoe box] Thor type of room that take advantage of the height of the ceiling. Also clean storage, such as boots and umbrella (same specifications)](/images/hyogo/nishinomiya/420c10e20.jpg) [Thor type shoe box] Thor type of room that take advantage of the height of the ceiling. Also clean storage, such as boots and umbrella (same specifications) Interior![Interior. [Bedroom] Calm bedroom design heals tired of the day. Walk-in closet of large capacity have been installed (building in the model Room 504, Room)](/images/hyogo/nishinomiya/420c10e17.jpg) [Bedroom] Calm bedroom design heals tired of the day. Walk-in closet of large capacity have been installed (building in the model Room 504, Room) ![Interior. [Western style room] Of simple design Western-style. To study the hobby room to the children's room, You can respond to a wide range of applications (building in the model Room 501, Room)](/images/hyogo/nishinomiya/420c10e18.jpg) [Western style room] Of simple design Western-style. To study the hobby room to the children's room, You can respond to a wide range of applications (building in the model Room 501, Room) Security![Security. [Triple security system] Adopt an auto-lock system to wind removal chamber and the Entrance Hall. Visitors will not put it in to be unlocked to confirm from each dwelling unit. By over and over again to check, Crime prevention has increased (conceptual diagram)](/images/hyogo/nishinomiya/420c10f09.gif) [Triple security system] Adopt an auto-lock system to wind removal chamber and the Entrance Hall. Visitors will not put it in to be unlocked to confirm from each dwelling unit. By over and over again to check, Crime prevention has increased (conceptual diagram) ![Security. [Non-touch key system] Non-touch key system key that can unlock only by holding up the operation panel have been adopted (same specifications)](/images/hyogo/nishinomiya/420c10f10.jpg) [Non-touch key system] Non-touch key system key that can unlock only by holding up the operation panel have been adopted (same specifications) ![Security. [Security Window ・ With elevator security camera] Elevator with security windows inside is visible from each floor (the first floor is excluded). Security cameras have been installed inside (same specifications)](/images/hyogo/nishinomiya/420c10f11.jpg) [Security Window ・ With elevator security camera] Elevator with security windows inside is visible from each floor (the first floor is excluded). Security cameras have been installed inside (same specifications) ![Security. [PR cylinder key] Replica of the key to adopt a valid PR cylinder key to difficult and picking measures (conceptual diagram)](/images/hyogo/nishinomiya/420c10f12.jpg) [PR cylinder key] Replica of the key to adopt a valid PR cylinder key to difficult and picking measures (conceptual diagram) ![Security. [Notification function with security sensors] When security sensors placed in the opening of each dwelling unit senses an abnormality, Administrative office ・ It will be automatically reported to the security company ( ※ FIX window ・ Except for the surface lattice with window. Same specifications)](/images/hyogo/nishinomiya/420c10f13.jpg) [Notification function with security sensors] When security sensors placed in the opening of each dwelling unit senses an abnormality, Administrative office ・ It will be automatically reported to the security company ( ※ FIX window ・ Except for the surface lattice with window. Same specifications) Features of the building![Features of the building. [Land Plan] Highly independent three-way road, Land plan around is that maximizing the site shape blessed that the low-rise houses and tennis courts. You can enjoy the brightness and airy (site layout)](/images/hyogo/nishinomiya/420c10f03.gif) [Land Plan] Highly independent three-way road, Land plan around is that maximizing the site shape blessed that the low-rise houses and tennis courts. You can enjoy the brightness and airy (site layout) ![Features of the building. [Location] With no flat approach of the Hanshin "Koshien" station until the signal from the local, It is also comfortable such as the daily commute (rich conceptual diagram)](/images/hyogo/nishinomiya/420c10f05.gif) [Location] With no flat approach of the Hanshin "Koshien" station until the signal from the local, It is also comfortable such as the daily commute (rich conceptual diagram) ![Features of the building. [Location] Location to enjoy a pleasant view and sense of openness. The sky and the green, While wrapped in open landscape, Begins comfortable life comfortable (local peripheral Illustration)](/images/hyogo/nishinomiya/420c10f07.gif) [Location] Location to enjoy a pleasant view and sense of openness. The sky and the green, While wrapped in open landscape, Begins comfortable life comfortable (local peripheral Illustration) ![Features of the building. [Location] The property The area is by the "Koshien Stadium district building codes.", Use has been severely limited. Second-class residential area in the surrounding area ・ And it spreads out the second type of medium and high-rise exclusive residential area, etc., It can be expected to hold a good living environment for the future (use district illustration)](/images/hyogo/nishinomiya/420c10f04.gif) [Location] The property The area is by the "Koshien Stadium district building codes.", Use has been severely limited. Second-class residential area in the surrounding area ・ And it spreads out the second type of medium and high-rise exclusive residential area, etc., It can be expected to hold a good living environment for the future (use district illustration) ![Features of the building. [Entrance hall] classical ・ Elegant entrance hall with modern has been pursued](/images/hyogo/nishinomiya/420c10f14.jpg) [Entrance hall] classical ・ Elegant entrance hall with modern has been pursued Building structure![Building structure. [Gyakuhari Haisasshi] The adoption of Gyakuhari construction method that eliminates the interior of the beam, living ・ Haisasshi spread Madodaka about 2.25m wide that reach up to the vicinity of the ceiling of the dining have been installed (conceptual diagram)](/images/hyogo/nishinomiya/420c10f02.gif) [Gyakuhari Haisasshi] The adoption of Gyakuhari construction method that eliminates the interior of the beam, living ・ Haisasshi spread Madodaka about 2.25m wide that reach up to the vicinity of the ceiling of the dining have been installed (conceptual diagram) ![Building structure. [T2 sash ・ Pair glass] Increase the heat insulation effect, T2 sash high, the pair glass of sound insulation to improve the heating and cooling efficiency has been adopted (conceptual diagram)](/images/hyogo/nishinomiya/420c10f06.gif) [T2 sash ・ Pair glass] Increase the heat insulation effect, T2 sash high, the pair glass of sound insulation to improve the heating and cooling efficiency has been adopted (conceptual diagram) ![Building structure. [Substructure] Adopt a cast-in-place concrete pile in the foundation. In addition you can get excellent support force by the use of a large was 拡底 pile a pile diameter of the tip (conceptual diagram)](/images/hyogo/nishinomiya/420c10f15.gif) [Substructure] Adopt a cast-in-place concrete pile in the foundation. In addition you can get excellent support force by the use of a large was 拡底 pile a pile diameter of the tip (conceptual diagram) ![Building structure. [Tosakaikabe] Order to improve the sound insulation between the dwelling unit, Concrete thickness of Tosakaikabe is about 180mm (conceptual diagram)](/images/hyogo/nishinomiya/420c10f16.gif) [Tosakaikabe] Order to improve the sound insulation between the dwelling unit, Concrete thickness of Tosakaikabe is about 180mm (conceptual diagram) ![Building structure. [outer wall] The thickness of the outer wall of the concrete was about 160mm or more, It has been consideration to sound insulation of the external (conceptual diagram)](/images/hyogo/nishinomiya/420c10f17.gif) [outer wall] The thickness of the outer wall of the concrete was about 160mm or more, It has been consideration to sound insulation of the external (conceptual diagram) ![Building structure. [floor ・ ceiling] Room of the floor concrete is kept more than about 200mm (water around ・ Except for the entrance). Sound insulation has been increased in the flooring that cushioned. Ceiling, Adopt a high maintenance double ceiling (conceptual diagram)](/images/hyogo/nishinomiya/420c10f18.gif) [floor ・ ceiling] Room of the floor concrete is kept more than about 200mm (water around ・ Except for the entrance). Sound insulation has been increased in the flooring that cushioned. Ceiling, Adopt a high maintenance double ceiling (conceptual diagram) ![Building structure. [Double reinforcement] Rebar major wall, Adopt a double reinforcement which arranged the double of rebar in the concrete. You can get a higher structural strength (conceptual diagram)](/images/hyogo/nishinomiya/420c10f19.gif) [Double reinforcement] Rebar major wall, Adopt a double reinforcement which arranged the double of rebar in the concrete. You can get a higher structural strength (conceptual diagram) ![Building structure. [Welding closed hoop] Adopt a welding closed hoop in which the band muscle in a way that was closed to the special welding at the factory (except for the beam-to-column Joint hoop. Conceptual diagram)](/images/hyogo/nishinomiya/420c10f20.gif) [Welding closed hoop] Adopt a welding closed hoop in which the band muscle in a way that was closed to the special welding at the factory (except for the beam-to-column Joint hoop. Conceptual diagram) Surrounding environment Daiei Koshien shop (6-minute walk ・ About 460m) 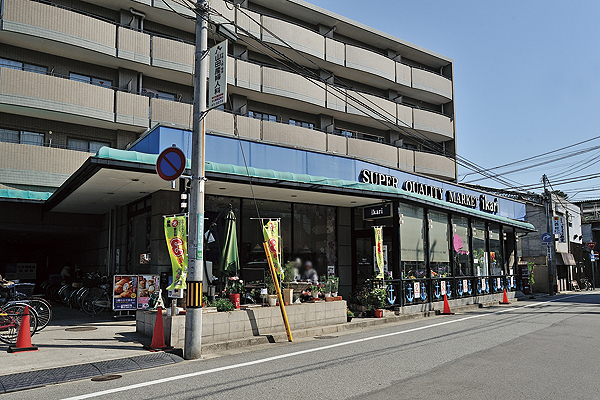 Supermarket anchor Koshien shop (a 10-minute walk ・ About 740m) 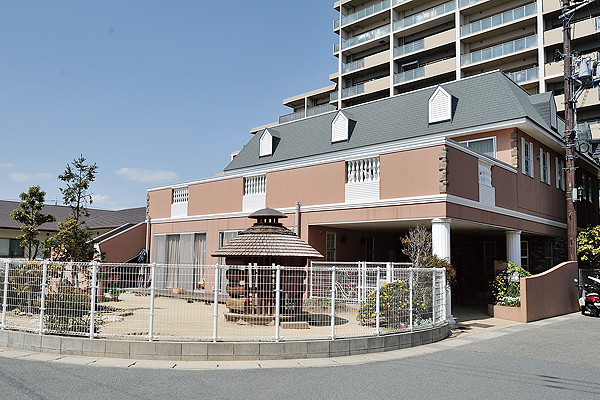 Nishinomiya dream nursery (7 min walk ・ About 520m) 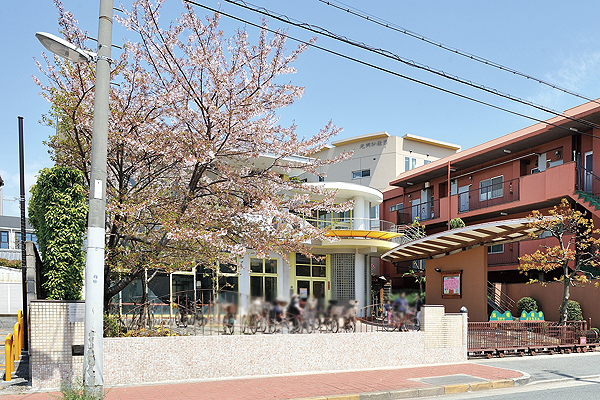 Guangming kindergarten (8-minute walk ・ About 580m) 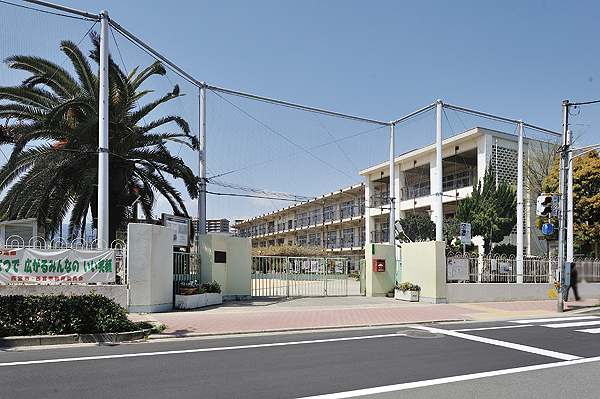 Municipal Minamikoshien elementary school (a 9-minute walk ・ About 690m) 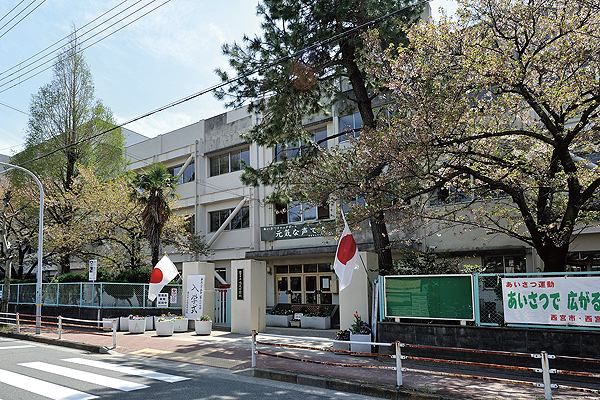 Municipal Naruo junior high school (8-minute walk ・ About 620m) 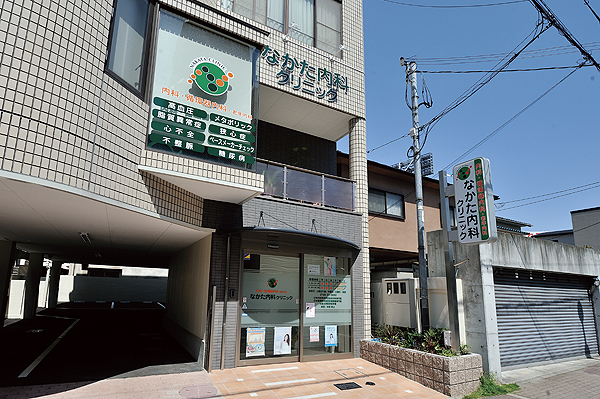 Nakata Internal Medicine Clinic (1-minute walk ・ About 30m) 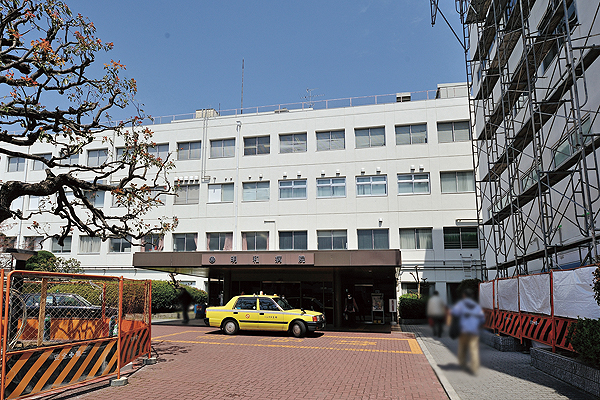 Meiwa Hospital (walk 16 minutes ・ About 1230m) 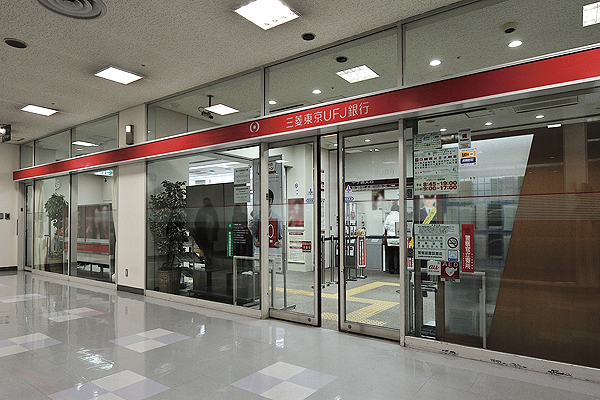 The Bank of Tokyo-Mitsubishi UFJ, Hanshin Koshien branch office (6-minute walk ・ About 460m) 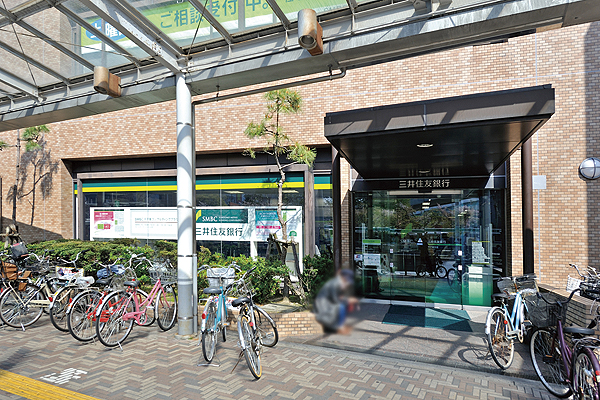 Sumitomo Mitsui Banking Corporation Koshien Branch (8-minute walk ・ About 610m) 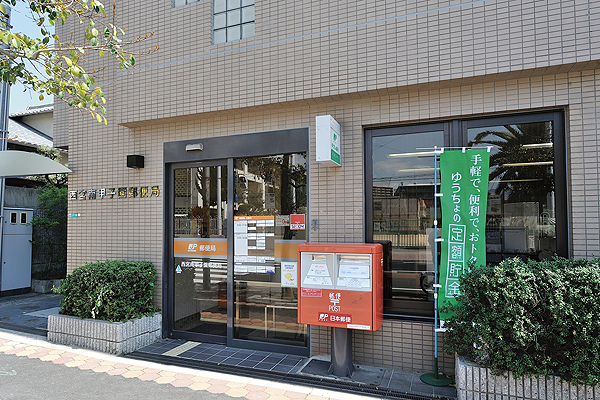 Nishinomiya Minamikoshien post office (a 9-minute walk ・ About 680m) 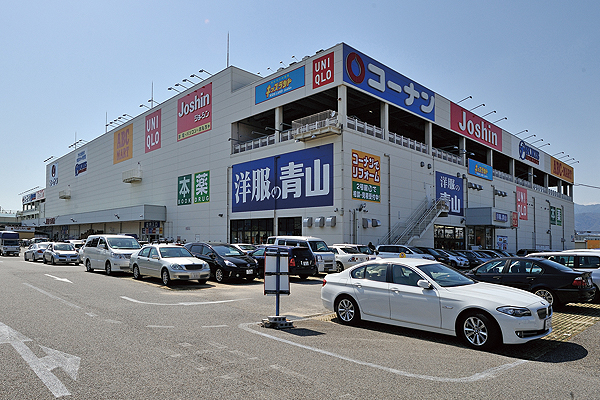 Home improvement Konan Nishinomiya Imazu shop / Joshin Nishinomiya Imazu shop / UNIQLO Nishinomiya Imazu store (a 12-minute walk ・ About 950m) 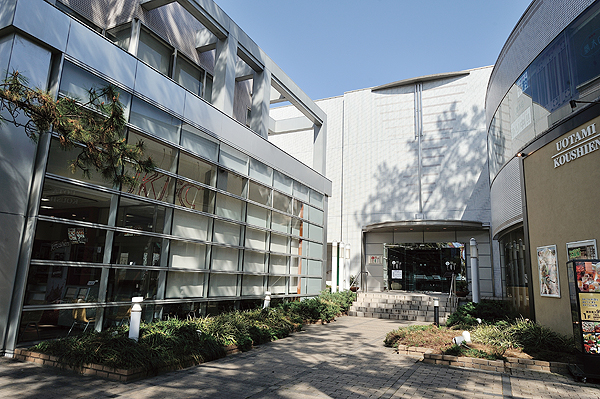 Tigers Fitness Club (a 9-minute walk ・ About 680m) 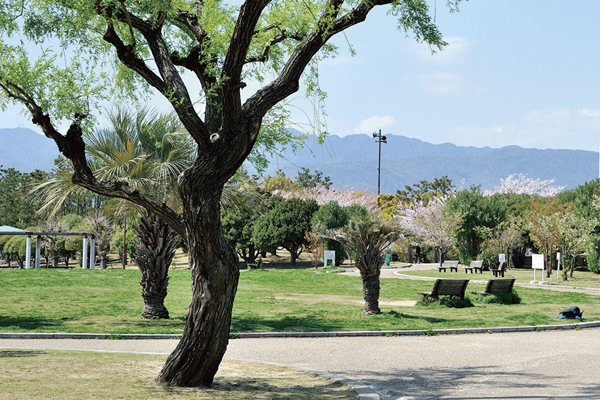 Koshienhama Seaside Park (14 mins ・ About 1050m) Floor: 4LDK, occupied area: 88.78 sq m, Price: 45.8 million yen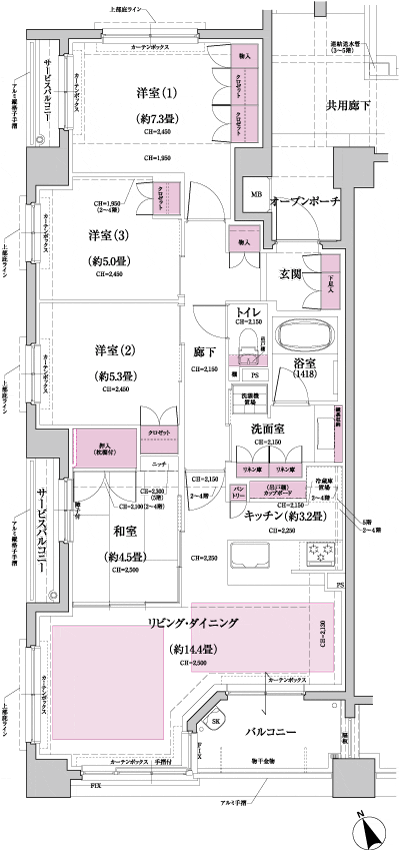 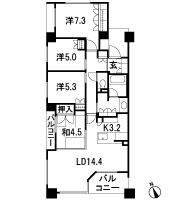 Floor: 4LDK, occupied area: 88.78 sq m, Price: 43.6 million yen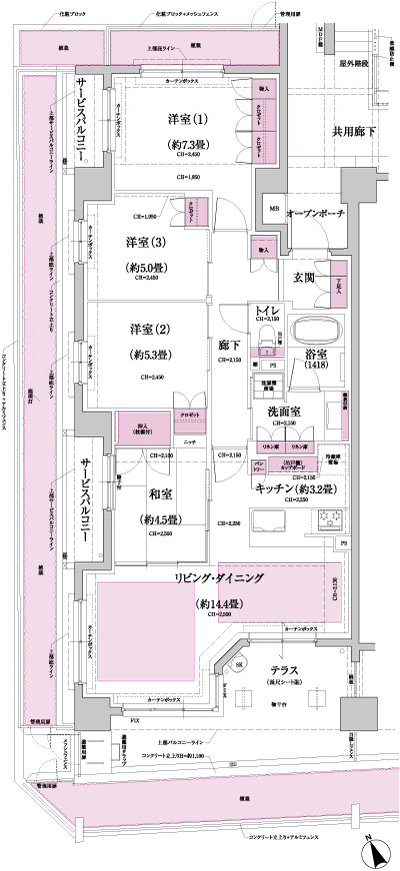 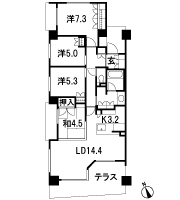 Location | ||||||||||||||||||||||||||||||||||||||||||||||||||||||||||||||||||||||||||||||||||||||||||||||||||||||||||||