Investing in Japanese real estate
2013November
36,980,000 yen ~ 50,980,000 yen, 3LDK, 70.14 sq m ~ 82.46 sq m
New Apartments » Kansai » Hyogo Prefecture » Nishinomiya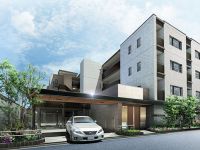 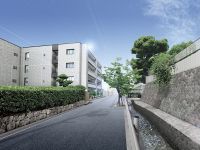
Buildings and facilities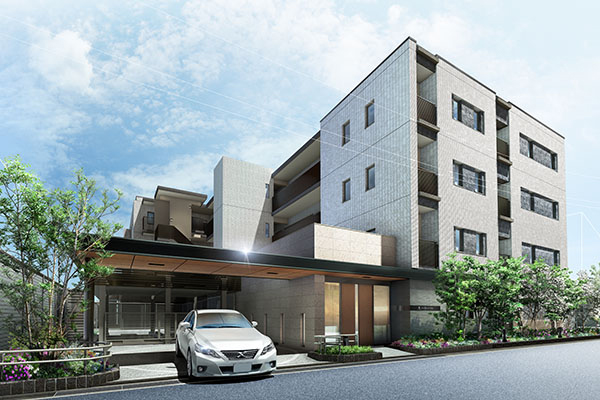 Horizontal ・ A simple configuration that take advantage of the vertical line and Square tile, The pursuit of elegant grace, Claim your own personality. Tiles and natural stone as a finish material with a contrast in combination with the bright type and dark type of tone, Modern appearance has been created in the stylish (Exterior view) 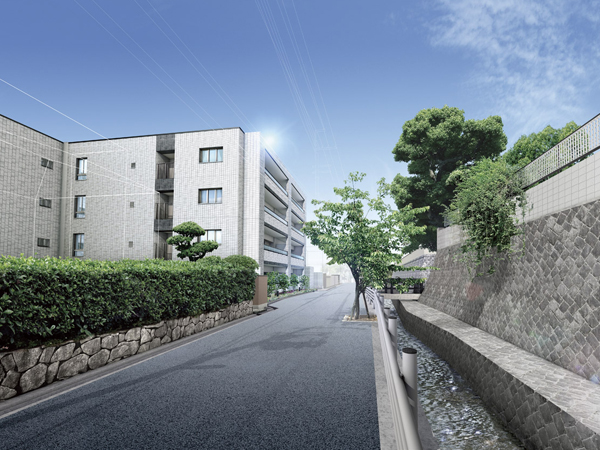 Low-rise 4-story born in the water and the green of the moisture overflowing town. Without coming tired even continue to live forever, Affection and pride is going to increase in reverse, This elegant design (appearance Rendering diagram and the peripheral illustrations) 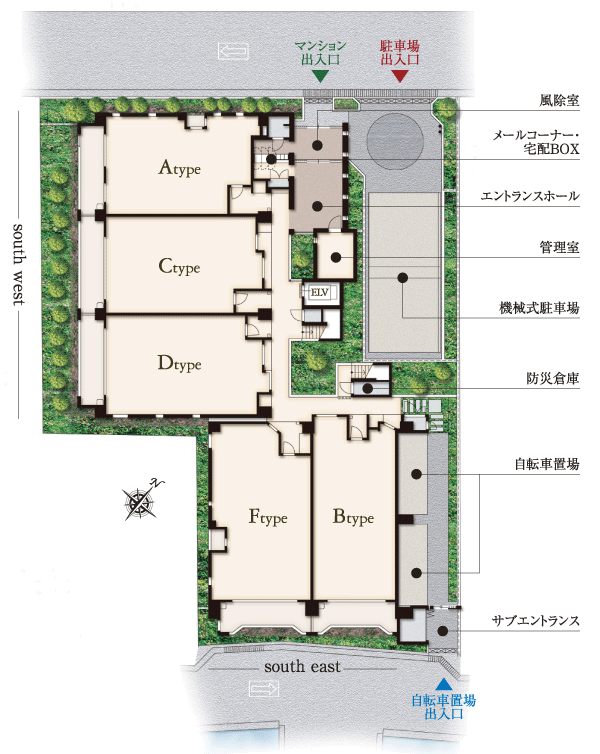 On the site that is open feeling of the 2 interview road, Bright and comfortable Zentei southeast ・ Houses located in the south-west-facing. Highly independent corner dwelling unit is a total of 20 House of 15 House, Achieve a 75% corner dwelling unit rate. Planted 栽計 picture where you can enjoy a taste of the four seasons that weave nature have been made (site layout) Surrounding environment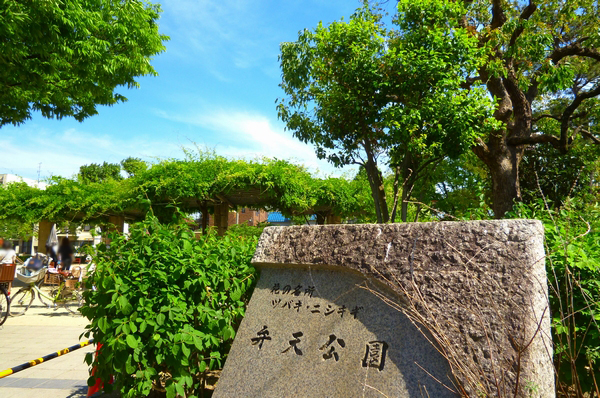 Benten park (a 1-minute walk ・ About 40m). In the afternoon, crowded with parents and children of kindergarten way home 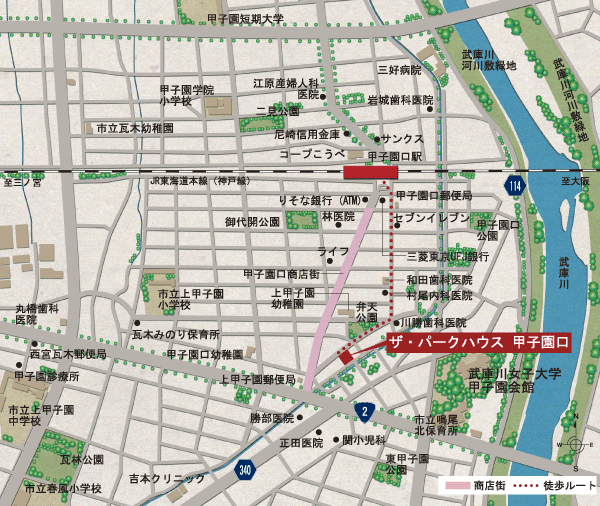 Wrapped in lush greenery and the moisture of Mukogawa, It will be born in a quiet mansion Street between Hanshin (local guide map) 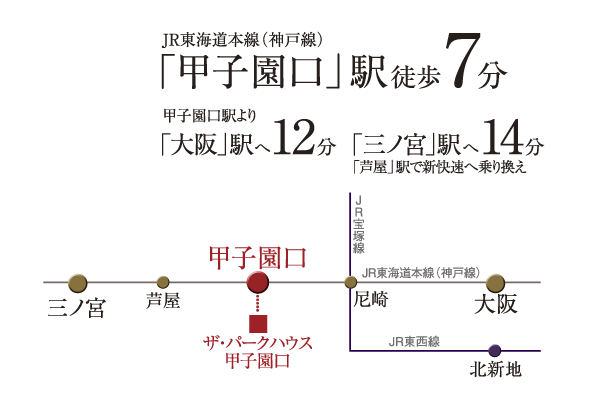 JR "Osaka" 12 minutes to the station, "Sannomiya" 14 minutes to the station. Direct access without both transfer. "Koshienguchi" is Osaka and Sannomiya of, Because it is located in the middle almost, Stress-free even in commuting of east and west to either. of course, Week Day worked in Umeda, Weekend is likely to be even way to enjoy that play in Kobe (Access view) Living![Living. [Air conditioning] living ・ Equipped with air conditioning equipped with advanced features to dining. It can be controlled by tablet. Sensor controls the airflow to measure up to sensible temperature. And both power-saving and comfortable (air conditioning sensor illustration)](/images/hyogo/nishinomiya/44eb13e08.gif) [Air conditioning] living ・ Equipped with air conditioning equipped with advanced features to dining. It can be controlled by tablet. Sensor controls the airflow to measure up to sensible temperature. And both power-saving and comfortable (air conditioning sensor illustration) Kitchen![Kitchen. [disposer] To sink, Crushing the garbage, Standard equipped with a disposer that flow to the processing layer. It kept clean the kitchen without reservoir garbage ( ※ There are things that can not be handled by the type of garbage. Same specifications)](/images/hyogo/nishinomiya/44eb13e01.jpg) [disposer] To sink, Crushing the garbage, Standard equipped with a disposer that flow to the processing layer. It kept clean the kitchen without reservoir garbage ( ※ There are things that can not be handled by the type of garbage. Same specifications) ![Kitchen. [Water purification function hand shower mixing faucet] Adopt a water purification function hand shower mixing faucet water-saving effect can be expected (same specifications)](/images/hyogo/nishinomiya/44eb13e02.jpg) [Water purification function hand shower mixing faucet] Adopt a water purification function hand shower mixing faucet water-saving effect can be expected (same specifications) ![Kitchen. [Dish washing and drying machine] Adopt a dish washing and drying machine, which is significantly reduce the amount of water used compared to hand washing. Washes the dishes in a sanitary manner (same specifications)](/images/hyogo/nishinomiya/44eb13e03.jpg) [Dish washing and drying machine] Adopt a dish washing and drying machine, which is significantly reduce the amount of water used compared to hand washing. Washes the dishes in a sanitary manner (same specifications) ![Kitchen. [IH cooking heater] Equipped with IH cooking heater in the kitchen. Because without a fire is a summer of cooking also comfortable (same specifications)](/images/hyogo/nishinomiya/44eb13e04.jpg) [IH cooking heater] Equipped with IH cooking heater in the kitchen. Because without a fire is a summer of cooking also comfortable (same specifications) Bathing-wash room![Bathing-wash room. [Mist function with bathroom heating dryer] Adopt a bathroom heating dryer bathroom is equipped with a "clothes drying mode" to turn into a drying room of the laundry. Bathroom ventilation and mist function are also standard equipment (same specifications)](/images/hyogo/nishinomiya/44eb13e05.jpg) [Mist function with bathroom heating dryer] Adopt a bathroom heating dryer bathroom is equipped with a "clothes drying mode" to turn into a drying room of the laundry. Bathroom ventilation and mist function are also standard equipment (same specifications) ![Bathing-wash room. [Shower faucet with a water-saving switch] Simply press the button attached to the shower head, At hand easily spouting ・ It is water-saving design that can stop the water (same specifications)](/images/hyogo/nishinomiya/44eb13e06.jpg) [Shower faucet with a water-saving switch] Simply press the button attached to the shower head, At hand easily spouting ・ It is water-saving design that can stop the water (same specifications) ![Bathing-wash room. [Cute] Adoption of a high-pressure force of EcoCute with excellent hot water supply capacity. When the hot water you have to keep coming reduced, Automatically create a hot water, To maintain always optimal amount of hot water (logo)](/images/hyogo/nishinomiya/44eb13e07.gif) [Cute] Adoption of a high-pressure force of EcoCute with excellent hot water supply capacity. When the hot water you have to keep coming reduced, Automatically create a hot water, To maintain always optimal amount of hot water (logo) Toilet![Toilet. [toilet] Adopted water-saving toilets. Power-saving feature is the energy-saving specifications marked with (same specifications)](/images/hyogo/nishinomiya/44eb13e09.jpg) [toilet] Adopted water-saving toilets. Power-saving feature is the energy-saving specifications marked with (same specifications) Security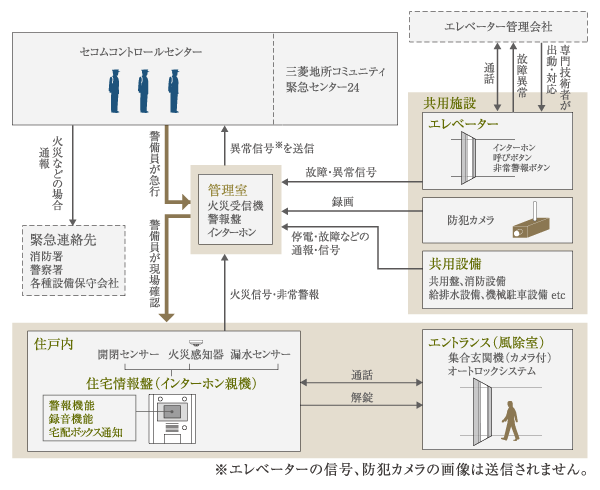 [LIFE EYE'S] Adopting the security company "Secom" and co-developed security system "LIFE EYE'S". If an abnormality such as the event of a disaster and elevator malfunction such as a fire has occurred, Control room and security company, It is automatically reported to the elevator management company, Etc. security company guards heading to promptly site, System to properly deal we are trimmed (conceptual diagram) ![Security. [Auto-lock system] The Entrance, Adopt an auto-lock system. In intercom with color monitor in each dwelling unit, It is possible to unlock the auto-lock after confirming the visitor in the color video and audio, Making it difficult to penetrate into the suspicious individual building, It enhances the safety (conceptual diagram)](/images/hyogo/nishinomiya/44eb13f07.gif) [Auto-lock system] The Entrance, Adopt an auto-lock system. In intercom with color monitor in each dwelling unit, It is possible to unlock the auto-lock after confirming the visitor in the color video and audio, Making it difficult to penetrate into the suspicious individual building, It enhances the safety (conceptual diagram) ![Security. [surveillance camera] Installing a security camera on the first floor communal area. Entrance and elevators, Drive way and the bike racks, etc., Some of the comings and goings of people and vehicles location and a prone location, such as blind spot in the control room has been recorded for 24 hours (same specifications)](/images/hyogo/nishinomiya/44eb13f08.jpg) [surveillance camera] Installing a security camera on the first floor communal area. Entrance and elevators, Drive way and the bike racks, etc., Some of the comings and goings of people and vehicles location and a prone location, such as blind spot in the control room has been recorded for 24 hours (same specifications) ![Security. [Elevator in the monitoring monitor] As Elevator crime prevention measures, A lift within the monitoring monitor before the first floor of the elevator. You can see through the monitor the elevator inside of the situation (same specifications)](/images/hyogo/nishinomiya/44eb13f09.jpg) [Elevator in the monitoring monitor] As Elevator crime prevention measures, A lift within the monitoring monitor before the first floor of the elevator. You can see through the monitor the elevator inside of the situation (same specifications) ![Security. [Non-contact key] The Entrance, Without inserting the keyhole of the auto-lock operation panel, Adopt a non-contact keys that can be only in unlocking holding up. Unlocking becomes smooth, It is very convenient (same specifications)](/images/hyogo/nishinomiya/44eb13f10.jpg) [Non-contact key] The Entrance, Without inserting the keyhole of the auto-lock operation panel, Adopt a non-contact keys that can be only in unlocking holding up. Unlocking becomes smooth, It is very convenient (same specifications) ![Security. [Opening and closing sensor] Entrance door of all dwelling units ・ Installation opening and closing sensor in the window (except for the FIX window). When it comes to a state where the window or the like is open at the time of the sensor set, An alarm sounds at the intercom base unit, Control room ・ This is a system that is automatically reported to the security company (same specifications)](/images/hyogo/nishinomiya/44eb13f11.gif) [Opening and closing sensor] Entrance door of all dwelling units ・ Installation opening and closing sensor in the window (except for the FIX window). When it comes to a state where the window or the like is open at the time of the sensor set, An alarm sounds at the intercom base unit, Control room ・ This is a system that is automatically reported to the security company (same specifications) ![Security. [Intercom with color monitor] Make sure the visitor in the color video and audio, Living the intercom with color monitor that can unlock the auto-lock of the entrance ・ Installed in the dining. A camera that can be re-check the visitors are also provided on the front of the entrance (same specifications)](/images/hyogo/nishinomiya/44eb13f12.jpg) [Intercom with color monitor] Make sure the visitor in the color video and audio, Living the intercom with color monitor that can unlock the auto-lock of the entrance ・ Installed in the dining. A camera that can be re-check the visitors are also provided on the front of the entrance (same specifications) ![Security. [Louver surface lattice] Window Ya facing the shared hallway, Bathroom window (D ・ E ・ F ・ To G type only), By adjusting the angle of the louver, While protecting the privacy adopted louver surface lattice that can ensure the lighting and ventilation (same specifications)](/images/hyogo/nishinomiya/44eb13f13.jpg) [Louver surface lattice] Window Ya facing the shared hallway, Bathroom window (D ・ E ・ F ・ To G type only), By adjusting the angle of the louver, While protecting the privacy adopted louver surface lattice that can ensure the lighting and ventilation (same specifications) ![Security. [Crime prevention thumb turn ・ Sickle dead bolt lock] As security measures to prevent the invasion by incorrect lock from the front door, Adopted a crime prevention thumb and sickle dead bolt lock (same specifications)](/images/hyogo/nishinomiya/44eb13f14.gif) [Crime prevention thumb turn ・ Sickle dead bolt lock] As security measures to prevent the invasion by incorrect lock from the front door, Adopted a crime prevention thumb and sickle dead bolt lock (same specifications) Features of the building![Features of the building. [appearance] Town that combines friendliness with a mansion district, Koshienguchi. Simple and elegant appearance of harmony to the streets. Simple and modern design will create a new scenic beauty to the city (Rendering)](/images/hyogo/nishinomiya/44eb13f01.jpg) [appearance] Town that combines friendliness with a mansion district, Koshienguchi. Simple and elegant appearance of harmony to the streets. Simple and modern design will create a new scenic beauty to the city (Rendering) ![Features of the building. [appearance] Horizontal ・ A simple configuration that take advantage of the vertical line and Square tile, The pursuit of elegant grace, Claim your own personality. Tiles and natural stone as a finish material with a contrast in combination with the bright type and dark type of tone, Stylish and have a modern appearance is created (Rendering diagram and the peripheral illustrations)](/images/hyogo/nishinomiya/44eb13f03.jpg) [appearance] Horizontal ・ A simple configuration that take advantage of the vertical line and Square tile, The pursuit of elegant grace, Claim your own personality. Tiles and natural stone as a finish material with a contrast in combination with the bright type and dark type of tone, Stylish and have a modern appearance is created (Rendering diagram and the peripheral illustrations) ![Features of the building. [Entrance hall] Spread visibility to the back, Views also green landscape through the glass, Entrance Hall filled with clear. In addition to the wall of natural marble and dark tones of the tiles of light colors, Such as the adoption panel that take advantage of the luck plate of natural wood, Have been magnificent high configuration (Rendering)](/images/hyogo/nishinomiya/44eb13f04.jpg) [Entrance hall] Spread visibility to the back, Views also green landscape through the glass, Entrance Hall filled with clear. In addition to the wall of natural marble and dark tones of the tiles of light colors, Such as the adoption panel that take advantage of the luck plate of natural wood, Have been magnificent high configuration (Rendering) Surrounding environment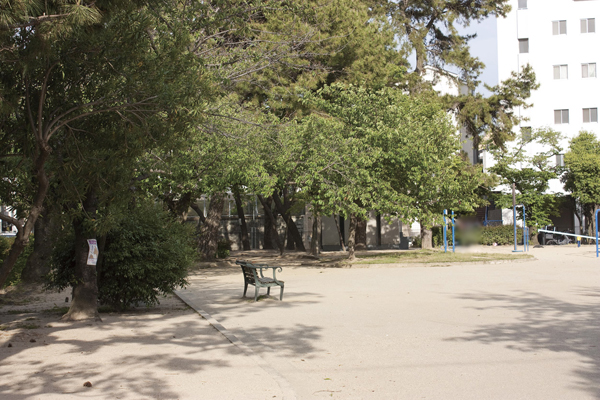 Koshienguchi park (a 9-minute walk ・ About 660m) 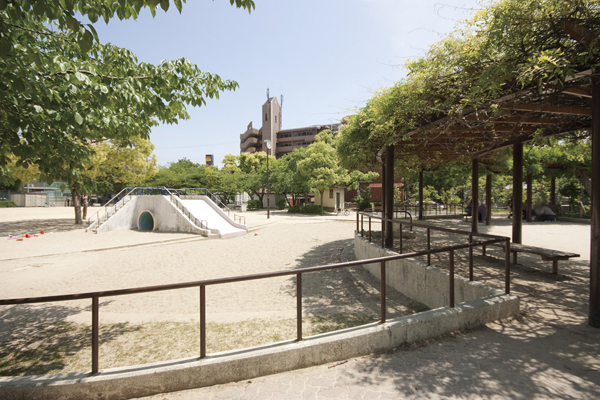 Hiraku Miyo park (6-minute walk ・ About 410m) 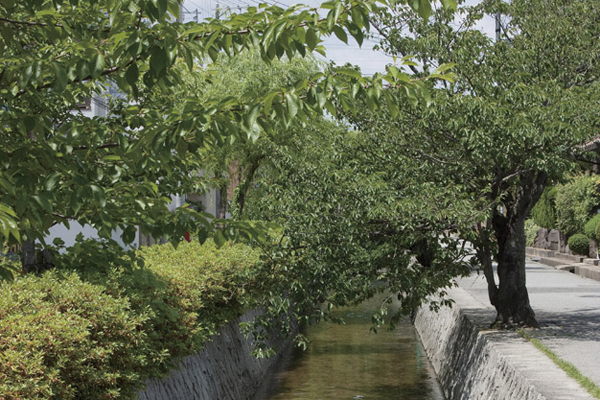 Shinbori River (a 5-minute walk ・ About 400m) 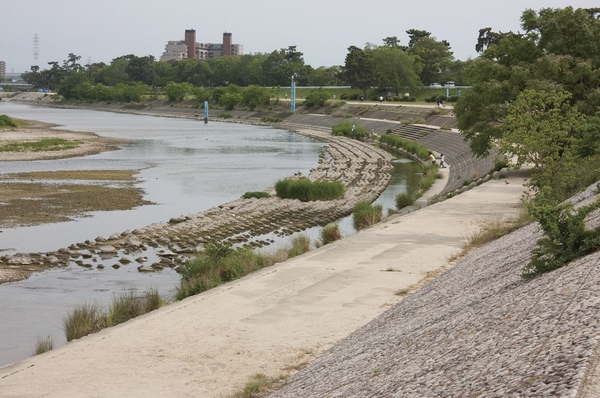 Mukogawa (7 min walk ・ About 550m) 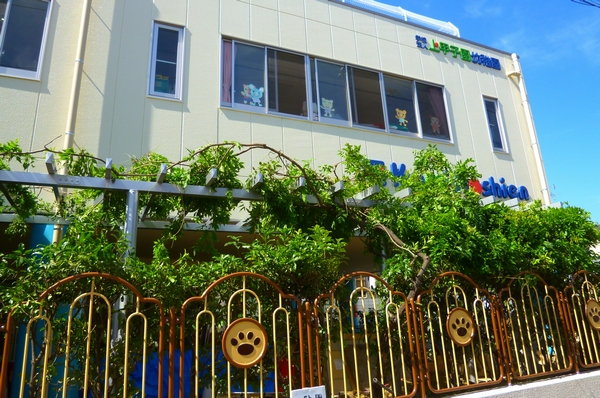 Kamikoshien kindergarten (about 100m) 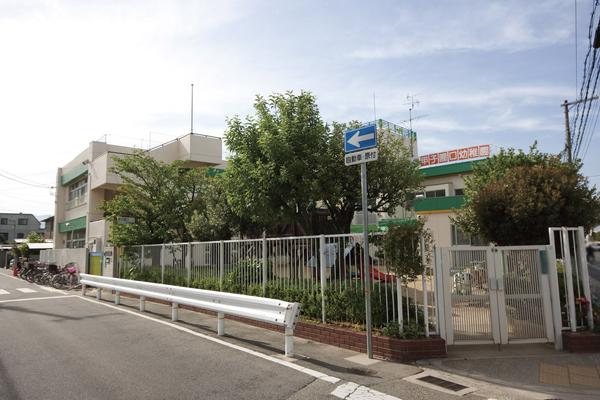 Koshienguchi kindergarten (about 280m) 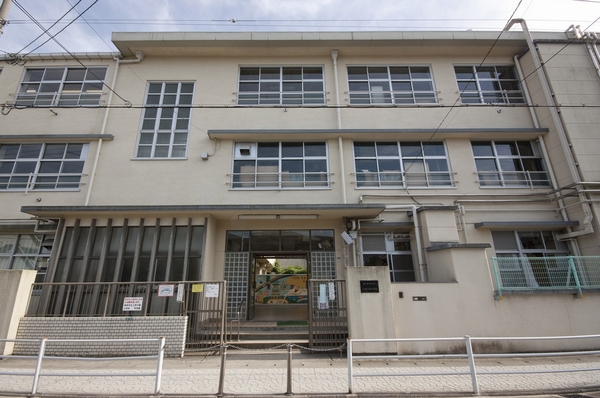 Kamikoshien elementary school (about 570m) 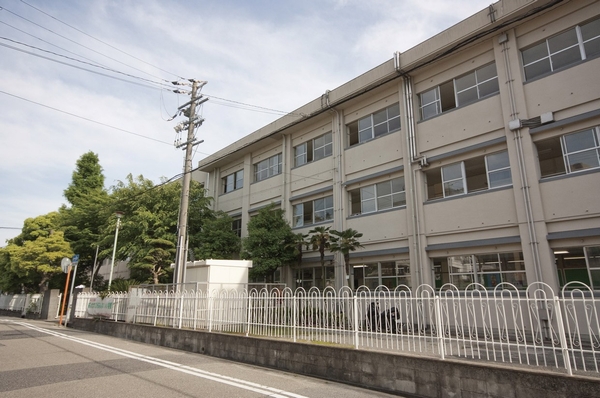 Kamikoshien junior high school (13 mins ・ About 1000m) 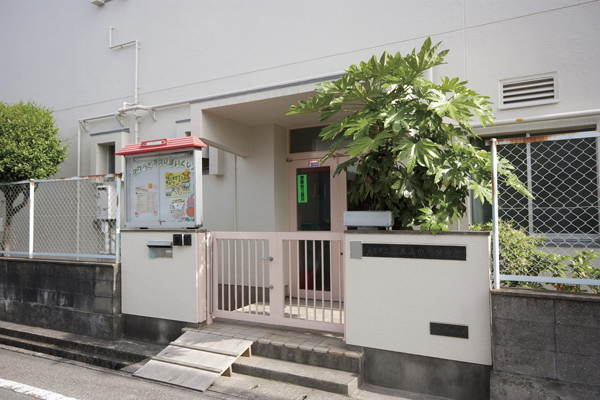 Tile tree Minori nursery school (about 590m) 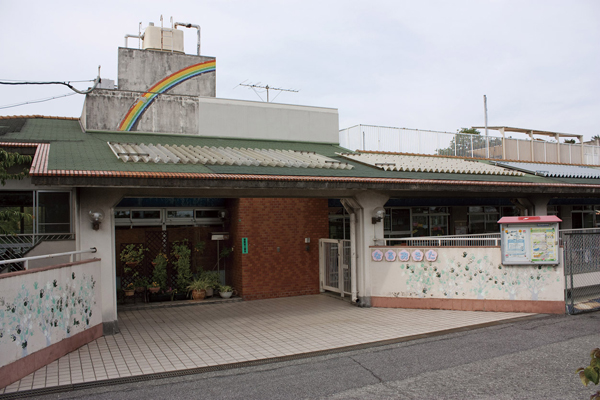 Naruo north nursery school (about 620m) 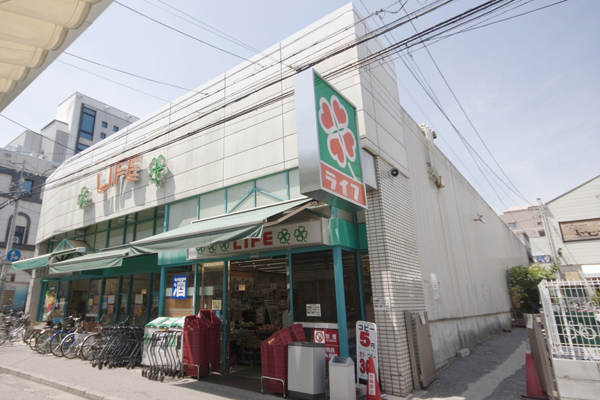 Life Koshien store (4-minute walk ・ About 300m) 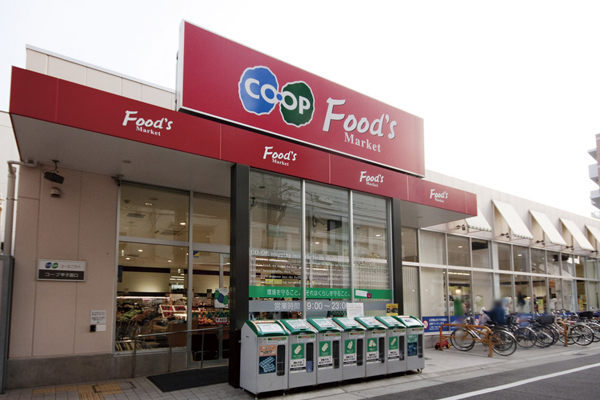 KopuKobe Koshienguchi (a 9-minute walk ・ About 670m) 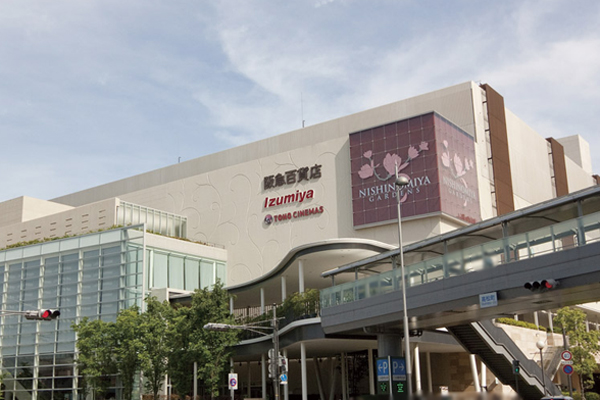 Hankyu Nishinomiya Gardens (bicycle about 10 minutes ・ About 2360m) 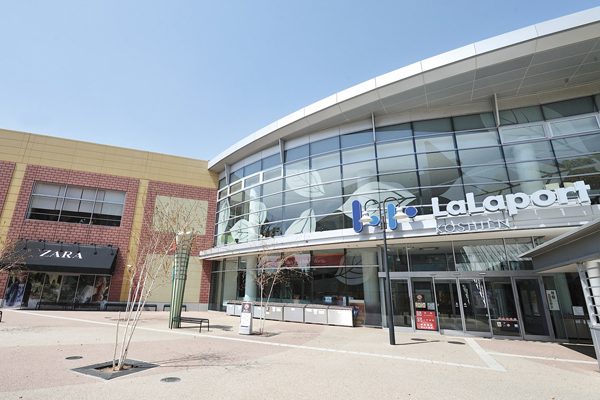 Koshien LaLaport (bicycle about 10 minutes ・ About 2300m) 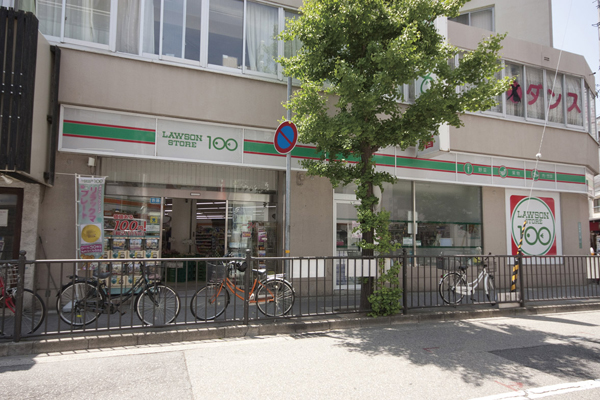 Lawson Store 100 Koshienguchi store (8-minute walk ・ About 620m) Floor: 3LDK, occupied area: 70.14 sq m, Price: 36,980,000 yen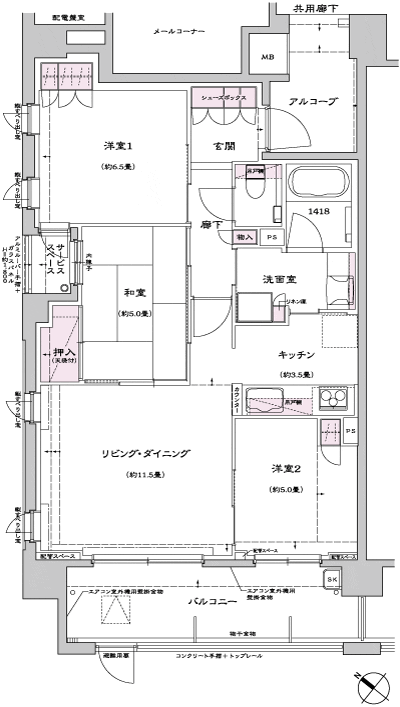 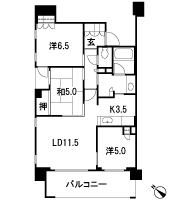 Floor: 3LDK, the area occupied: 73.7 sq m, Price: 42,980,000 yen ・ 46,980,000 yen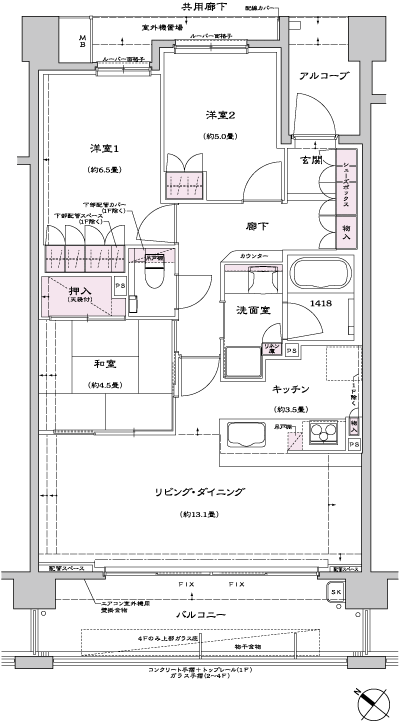 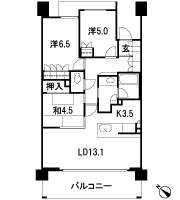 Floor: 3LDK, occupied area: 82.46 sq m, Price: 50,980,000 yen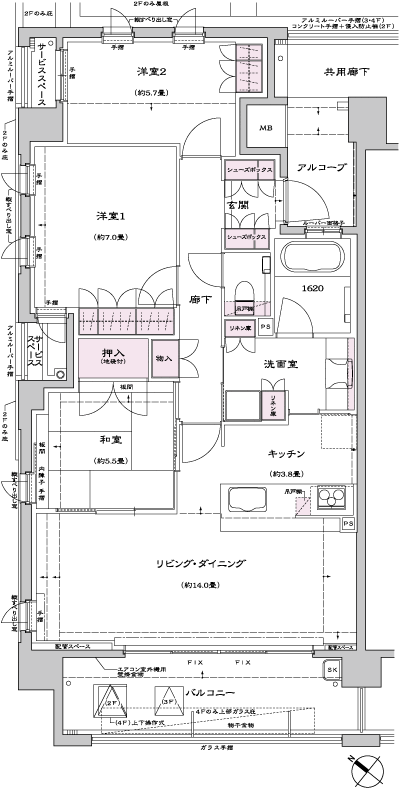 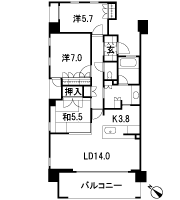 Floor: 3LDK, occupied area: 73.01 sq m, Price: TBD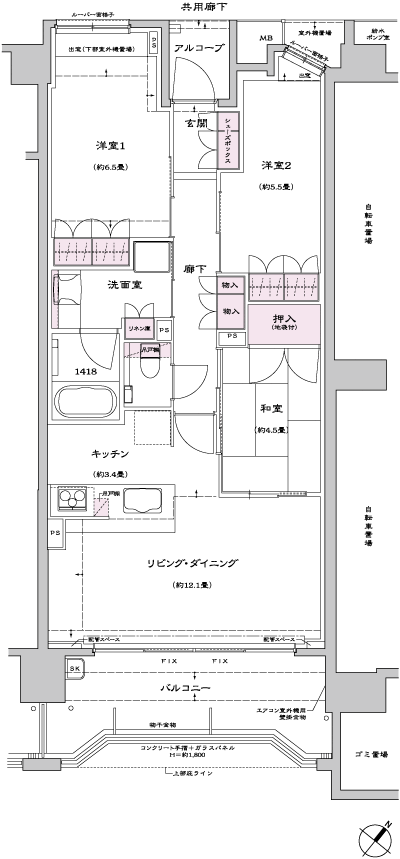 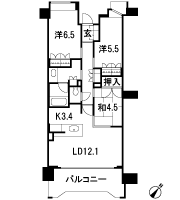 Floor: 3LDK, occupied area: 83.42 sq m, Price: TBD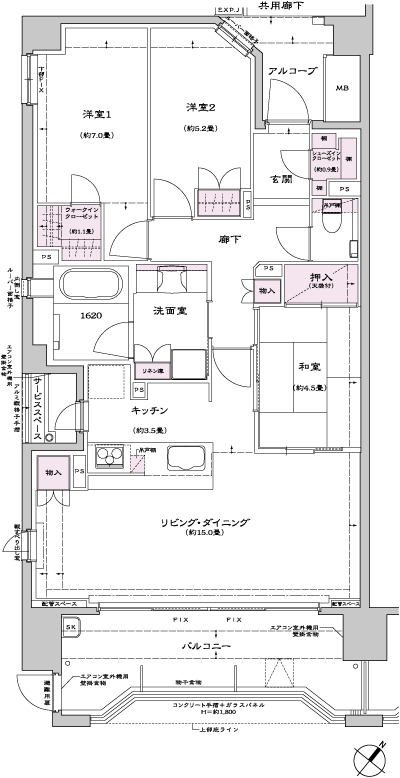 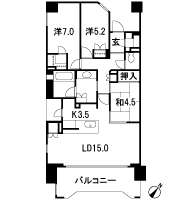 Location | ||||||||||||||||||||||||||||||||||||||||||||||||||||||||||||||||||||||||||||||||||||||||||||||||||||||