Investing in Japanese real estate
New Apartments » Kansai » Hyogo Prefecture » Nishinomiya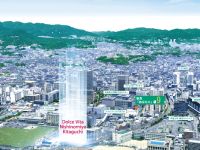 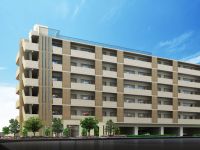
Surrounding environment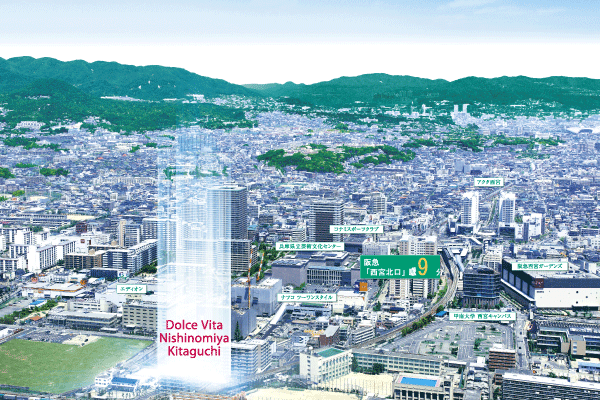 Has been CG processing of light or the like to an aerial photograph of the peripheral site (April 2012 shooting), In fact a slightly different Buildings and facilities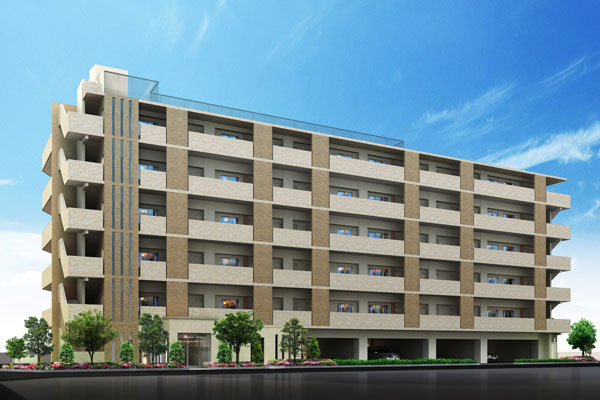 Exterior - Rendering 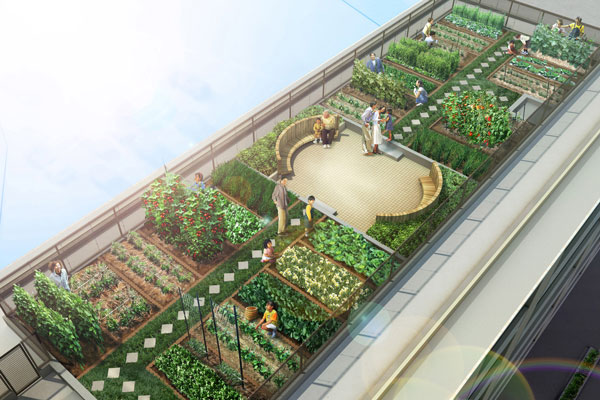 Looking forward to the rooftop garden is to grow vegetables and herbs. There are two places in the faucet, Watering is also happy to (use fee required / Roof farm Rendering) Surrounding environment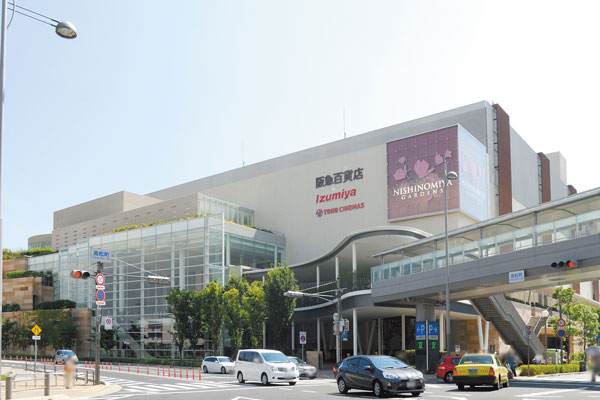 Hankyu Nishinomiya Gardens 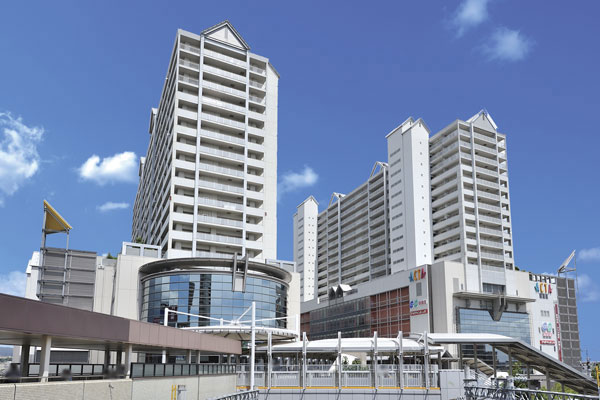 Actor Nishinomiya 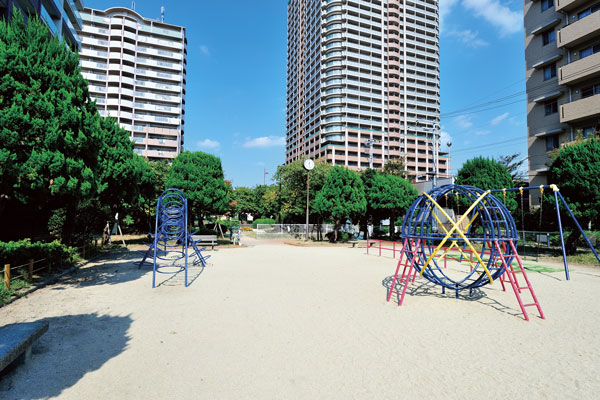 Both times park Living![Living. [living ・ dining] Coziness most of the day is wrapped in bright and airy. Is the feeling of air of calm a thick strike space yelling build carefully (C type)](/images/hyogo/nishinomiya/4ea37de01.jpg) [living ・ dining] Coziness most of the day is wrapped in bright and airy. Is the feeling of air of calm a thick strike space yelling build carefully (C type) ![Living. [living ・ dining] By using the floor height of about 60cm as free space, It seems able to solve the various problems of apartment life (illustration)](/images/hyogo/nishinomiya/4ea37de02.gif) [living ・ dining] By using the floor height of about 60cm as free space, It seems able to solve the various problems of apartment life (illustration) ![Living. [Underfloor Storage] Apart from the closet, Set up a total of about 30 sq m (about 18 tatami) or more minute of underfloor storage in all room & living. Under the floor is of things that do not use seasonal and everyday "hide storage", Floor of a two-layer proper use, such as only of "attractive storage" favorite furniture in addition to the closet, You can extend the effective area of the living space (illustration)](/images/hyogo/nishinomiya/4ea37de19.gif) [Underfloor Storage] Apart from the closet, Set up a total of about 30 sq m (about 18 tatami) or more minute of underfloor storage in all room & living. Under the floor is of things that do not use seasonal and everyday "hide storage", Floor of a two-layer proper use, such as only of "attractive storage" favorite furniture in addition to the closet, You can extend the effective area of the living space (illustration) Kitchen![Kitchen. [kitchen] Open island kitchen, Symbols that summarize the family. It seems to me to awaken the feeling that rich functional beauty is to challenge the new menu (I type)](/images/hyogo/nishinomiya/4ea37de05.jpg) [kitchen] Open island kitchen, Symbols that summarize the family. It seems to me to awaken the feeling that rich functional beauty is to challenge the new menu (I type) ![Kitchen. [Utility sink] And wide about 90cm sink, Cooking space that can be used in wide. Also, Secure a work space by plate to sink the middle of the middle space. It was realized comfortable in the colorful scene, It is the kitchen sink of a new concept (the same specification)](/images/hyogo/nishinomiya/4ea37de08.jpg) [Utility sink] And wide about 90cm sink, Cooking space that can be used in wide. Also, Secure a work space by plate to sink the middle of the middle space. It was realized comfortable in the colorful scene, It is the kitchen sink of a new concept (the same specification) ![Kitchen. [Artificial marble top plate] Countertops of luxury drifts artificial marble top plate. In wide specification of depth of about 900mm, You can sufficiently ensure the work space (same specifications)](/images/hyogo/nishinomiya/4ea37de09.jpg) [Artificial marble top plate] Countertops of luxury drifts artificial marble top plate. In wide specification of depth of about 900mm, You can sufficiently ensure the work space (same specifications) ![Kitchen. [Hyper-glass coat top stove] Adoption of a strong heat-resistant enamel top plate to heat and shock. Forget off started without water grill fire function and temperature control function also is equipped with (same specifications)](/images/hyogo/nishinomiya/4ea37de10.jpg) [Hyper-glass coat top stove] Adoption of a strong heat-resistant enamel top plate to heat and shock. Forget off started without water grill fire function and temperature control function also is equipped with (same specifications) ![Kitchen. [Anhydrous double-sided grill] The gas stove, Both sides at the same time cook grill at the top and bottom of the burner is equipped with (same specifications)](/images/hyogo/nishinomiya/4ea37de11.jpg) [Anhydrous double-sided grill] The gas stove, Both sides at the same time cook grill at the top and bottom of the burner is equipped with (same specifications) ![Kitchen. [Water purifier integrated faucet] shower ・ Raw water ・ Water purifier integral easily switch between the water purification. Hand shower function the drawer and can also be used is equipped with (same specifications)](/images/hyogo/nishinomiya/4ea37de12.jpg) [Water purifier integrated faucet] shower ・ Raw water ・ Water purifier integral easily switch between the water purification. Hand shower function the drawer and can also be used is equipped with (same specifications) Bathing-wash room![Bathing-wash room. [Bathroom] Tub of clear design, Tenderness of detail that does not matter calculated comfortable to use and generation. Refresh time of the mind and body, Is going to be a communication time with the child (C type)](/images/hyogo/nishinomiya/4ea37de06.jpg) [Bathroom] Tub of clear design, Tenderness of detail that does not matter calculated comfortable to use and generation. Refresh time of the mind and body, Is going to be a communication time with the child (C type) ![Bathing-wash room. [Oval bathtub] Design and functionality oval tub with an emphasis on has been adopted. It is a form that you can relax and relax (same specifications)](/images/hyogo/nishinomiya/4ea37de16.jpg) [Oval bathtub] Design and functionality oval tub with an emphasis on has been adopted. It is a form that you can relax and relax (same specifications) ![Bathing-wash room. [Mist sauna function with bathroom heating dryer "mist Kawakku"] 2 kinds of mist sauna Splash & micro mist will feel free to be enjoyed at home (same specifications)](/images/hyogo/nishinomiya/4ea37de13.jpg) [Mist sauna function with bathroom heating dryer "mist Kawakku"] 2 kinds of mist sauna Splash & micro mist will feel free to be enjoyed at home (same specifications) ![Bathing-wash room. [Kururin poi drainage port] To generate a "vortex" in the rest of the bathtub hot water, Since summarizes the hair and dust by the effect of the vortex, Cleanup is easy (same specifications)](/images/hyogo/nishinomiya/4ea37de14.jpg) [Kururin poi drainage port] To generate a "vortex" in the rest of the bathtub hot water, Since summarizes the hair and dust by the effect of the vortex, Cleanup is easy (same specifications) ![Bathing-wash room. [Thermo Floor] Floor of the bath to Innovation chilled. To create a heat-insulating layer thermo floor to floor surface, To reduce robbed heat from the sole of the foot (same specifications)](/images/hyogo/nishinomiya/4ea37de15.jpg) [Thermo Floor] Floor of the bath to Innovation chilled. To create a heat-insulating layer thermo floor to floor surface, To reduce robbed heat from the sole of the foot (same specifications) ![Bathing-wash room. [One push drainage plug] The drain plug that can be drained by simply pressing, Installed on the edge of the bathtub. You can easily waste water without wetting the hands without the unreasonable posture (same specifications)](/images/hyogo/nishinomiya/4ea37de20.jpg) [One push drainage plug] The drain plug that can be drained by simply pressing, Installed on the edge of the bathtub. You can easily waste water without wetting the hands without the unreasonable posture (same specifications) ![Bathing-wash room. [Powder Room] The hectic morning of time, Simple design and texture that gives a calm. It has also been installed easy-to-use lower-wide mirror in children (C type)](/images/hyogo/nishinomiya/4ea37de07.jpg) [Powder Room] The hectic morning of time, Simple design and texture that gives a calm. It has also been installed easy-to-use lower-wide mirror in children (C type) ![Bathing-wash room. [Fogging heater] With a heater to prevent a mirror that cloudy with steam, It supports a comfortable grooming ※ Center mirror only (same specifications)](/images/hyogo/nishinomiya/4ea37de18.jpg) [Fogging heater] With a heater to prevent a mirror that cloudy with steam, It supports a comfortable grooming ※ Center mirror only (same specifications) ![Bathing-wash room. [Single lever mixing faucet] A simple single lever type of hot water adjustment. Water wings is not anxious in the foam discharged water containing a foam. Spout You can use pulled out (same specifications)](/images/hyogo/nishinomiya/4ea37de17.jpg) [Single lever mixing faucet] A simple single lever type of hot water adjustment. Water wings is not anxious in the foam discharged water containing a foam. Spout You can use pulled out (same specifications) Interior![Interior. [Master bedroom] Location that will grant the living basic relaxation. Be placed a double bed there is a wide margin (C type)](/images/hyogo/nishinomiya/4ea37de03.jpg) [Master bedroom] Location that will grant the living basic relaxation. Be placed a double bed there is a wide margin (C type) ![Interior. [DEN + LOFT] Loft go berserk semi-underground space and adventure, such as a hideout. "Raised floor construction method" is the original plan of the unique (C type)](/images/hyogo/nishinomiya/4ea37de04.jpg) [DEN + LOFT] Loft go berserk semi-underground space and adventure, such as a hideout. "Raised floor construction method" is the original plan of the unique (C type) Shared facilities![Shared facilities. [Entrance hall] Surrounded by open glass wall entrance hall. Floor the entire surface of the flooring tone tile, Wall that was two-tone directed at the waist wall of marble tile, The ceiling has been installed LED indirect lighting to light the light of the warm colors (Rendering)](/images/hyogo/nishinomiya/4ea37df15.jpg) [Entrance hall] Surrounded by open glass wall entrance hall. Floor the entire surface of the flooring tone tile, Wall that was two-tone directed at the waist wall of marble tile, The ceiling has been installed LED indirect lighting to light the light of the warm colors (Rendering) ![Shared facilities. [Roof farm] The roof of the home garden to be lent only to residents who wish (1 compartment: Vertical 150cm × horizontal 310cm × depth 30cm) in, While close to enjoying the feel of the soil, Grow vegetables, etc., You can harvest ※ There are rules for the use. For more information on rental costs, etc. Please ask the attendant (Rendering)](/images/hyogo/nishinomiya/4ea37df16.jpg) [Roof farm] The roof of the home garden to be lent only to residents who wish (1 compartment: Vertical 150cm × horizontal 310cm × depth 30cm) in, While close to enjoying the feel of the soil, Grow vegetables, etc., You can harvest ※ There are rules for the use. For more information on rental costs, etc. Please ask the attendant (Rendering) Security![Security. [24-hour security system] 24hours ・ 365 days monitoring system has been adopted. Ya automatic reports from the alarm center, Based on the report, such as a phone call from a resident, Technical staff and maintenance staff is dispatched immediately, To prevent the spread of trouble (conceptual diagram)](/images/hyogo/nishinomiya/4ea37df01.gif) [24-hour security system] 24hours ・ 365 days monitoring system has been adopted. Ya automatic reports from the alarm center, Based on the report, such as a phone call from a resident, Technical staff and maintenance staff is dispatched immediately, To prevent the spread of trouble (conceptual diagram) ![Security. [High-performance picking measures cylinder] For incorrect lock, Adopt a cylinder key "Kravis" to exhibit a high protective. 5 trillion 500 billion, including the number of key differences that span, The key system with the ability to compete in the modus operandi of the various incorrect Tablets (conceptual diagram)](/images/hyogo/nishinomiya/4ea37df02.jpg) [High-performance picking measures cylinder] For incorrect lock, Adopt a cylinder key "Kravis" to exhibit a high protective. 5 trillion 500 billion, including the number of key differences that span, The key system with the ability to compete in the modus operandi of the various incorrect Tablets (conceptual diagram) ![Security. [Auto-lock system] Auto-lock system that can check the visitor in the color TV monitor with intercom has been adopted. Resident is the daily also smooth use because it admission in a non-contact key (same specifications)](/images/hyogo/nishinomiya/4ea37df03.jpg) [Auto-lock system] Auto-lock system that can check the visitor in the color TV monitor with intercom has been adopted. Resident is the daily also smooth use because it admission in a non-contact key (same specifications) ![Security. [Entrance double lock] Suppress incorrect lock in the double lock set up a keyhole at the top and bottom of the front door (same specifications)](/images/hyogo/nishinomiya/4ea37df04.gif) [Entrance double lock] Suppress incorrect lock in the double lock set up a keyhole at the top and bottom of the front door (same specifications) ![Security. [Color monitor with a hands-free intercom] Adopt the intercom with color monitor you can see the entrance of visitors in the voice and screen. While the housework, Easy hand is a hands-free type, which can call on Banashi (same specifications)](/images/hyogo/nishinomiya/4ea37df05.jpg) [Color monitor with a hands-free intercom] Adopt the intercom with color monitor you can see the entrance of visitors in the voice and screen. While the housework, Easy hand is a hands-free type, which can call on Banashi (same specifications) ![Security. [surveillance camera] As safely live a daily life, Security cameras to enhance security have been installed (same specifications)](/images/hyogo/nishinomiya/4ea37df06.jpg) [surveillance camera] As safely live a daily life, Security cameras to enhance security have been installed (same specifications) Features of the building![Features of the building. [Land Plan] The property of the site shape of a three-way road that was blessed with independence. Zentei lead to light and wind is south-facing dwelling unit placement (site layout)](/images/hyogo/nishinomiya/4ea37df14.gif) [Land Plan] The property of the site shape of a three-way road that was blessed with independence. Zentei lead to light and wind is south-facing dwelling unit placement (site layout) Earthquake ・ Disaster-prevention measures![earthquake ・ Disaster-prevention measures. [Seismic door frame] Even if the deformation occurs in the entrance door frame by the influence of the event of an earthquake, Since the earthquake-resistant door frame has been adopted, You can open and close the door. To ensure the evacuation route, It has extended the safety of the dwelling (conceptual diagram)](/images/hyogo/nishinomiya/4ea37df19.gif) [Seismic door frame] Even if the deformation occurs in the entrance door frame by the influence of the event of an earthquake, Since the earthquake-resistant door frame has been adopted, You can open and close the door. To ensure the evacuation route, It has extended the safety of the dwelling (conceptual diagram) Building structure![Building structure. [Double-glazing] Adopt a soundproof sash of the excellent T-2 grade sound insulation. High thermal insulation effect, To increase the heating and cooling effect, Also suppresses occurrence of condensation (conceptual diagram)](/images/hyogo/nishinomiya/4ea37df08.gif) [Double-glazing] Adopt a soundproof sash of the excellent T-2 grade sound insulation. High thermal insulation effect, To increase the heating and cooling effect, Also suppresses occurrence of condensation (conceptual diagram) ![Building structure. [outer wall ・ Tosakaikabe] In order to reduce the life sound from the adjacent dwelling unit, Concrete thickness of Tosakaikabe is set to be equal to or greater than 150mm. Also, Outer wall has put about 25mm blow the foam urethane foam insulation to the concrete wall with a thickness of 150mm (conceptual diagram)](/images/hyogo/nishinomiya/4ea37df09.gif) [outer wall ・ Tosakaikabe] In order to reduce the life sound from the adjacent dwelling unit, Concrete thickness of Tosakaikabe is set to be equal to or greater than 150mm. Also, Outer wall has put about 25mm blow the foam urethane foam insulation to the concrete wall with a thickness of 150mm (conceptual diagram) ![Building structure. [Flat floor design] Floor of the dwelling unit is, room ・ Corridor ・ kitchen ・ Flat floor design that eliminates a step, such as wash room. Step between the bathroom is also kept to a minimum, Has been consideration to ease of walking (conceptual diagram)](/images/hyogo/nishinomiya/4ea37df10.gif) [Flat floor design] Floor of the dwelling unit is, room ・ Corridor ・ kitchen ・ Flat floor design that eliminates a step, such as wash room. Step between the bathroom is also kept to a minimum, Has been consideration to ease of walking (conceptual diagram) ![Building structure. [Sound insulation grade T-2 soundproof sash (30 grade)] High sound insulation, It adopts the sound insulation grade T-2 equivalent of sash, It has been consideration to reduce the sound to penetrate from the outside ※ Numbers are a guide, It depends on the situation. There are individual differences in how to feel the sound, Absolute judgment is not possible to be able to. T-2 sash is in the performance of the member itself, In the living room of the window, Since the transmitted sound from the portion other than the sash, Sound insulation performance of the sash itself will decrease slightly (conceptual diagram)](/images/hyogo/nishinomiya/4ea37df11.gif) [Sound insulation grade T-2 soundproof sash (30 grade)] High sound insulation, It adopts the sound insulation grade T-2 equivalent of sash, It has been consideration to reduce the sound to penetrate from the outside ※ Numbers are a guide, It depends on the situation. There are individual differences in how to feel the sound, Absolute judgment is not possible to be able to. T-2 sash is in the performance of the member itself, In the living room of the window, Since the transmitted sound from the portion other than the sash, Sound insulation performance of the sash itself will decrease slightly (conceptual diagram) ![Building structure. [Out Paul design] living ・ Adopted out Paul design that issued the dining and Western-style pillar type on the balcony side. Eliminating the bulge, To achieve the indoor space that can be used effectively to every nook and corner (conceptual diagram)](/images/hyogo/nishinomiya/4ea37df12.gif) [Out Paul design] living ・ Adopted out Paul design that issued the dining and Western-style pillar type on the balcony side. Eliminating the bulge, To achieve the indoor space that can be used effectively to every nook and corner (conceptual diagram) ![Building structure. [100-year-concrete (high density concrete)] Durable design strength 30N / Use the m sq m or more of concrete. This is in reinforced concrete construction standard specifications of the Architectural Institute of Japan, This corresponds to the durability of the large-scale repair unnecessary plan period 100 years. Also, In order to suppress the cracking of concrete, Water-cement ratio is set to be equal to or less than 50% (conceptual diagram)](/images/hyogo/nishinomiya/4ea37df13.gif) [100-year-concrete (high density concrete)] Durable design strength 30N / Use the m sq m or more of concrete. This is in reinforced concrete construction standard specifications of the Architectural Institute of Japan, This corresponds to the durability of the large-scale repair unnecessary plan period 100 years. Also, In order to suppress the cracking of concrete, Water-cement ratio is set to be equal to or less than 50% (conceptual diagram) ![Building structure. [Reinforced concrete building structure] Since the pitch of the strip muscle is set to be less than 100mm, Meshwork muscle strongly to the collapse sustained restraint effect, It demonstrates the tenacity during an earthquake. Has strong reinforced concrete structure is adopted in the building frame structure, To achieve the structure to withstand firmly to the earthquake (conceptual diagram)](/images/hyogo/nishinomiya/4ea37df20.gif) [Reinforced concrete building structure] Since the pitch of the strip muscle is set to be less than 100mm, Meshwork muscle strongly to the collapse sustained restraint effect, It demonstrates the tenacity during an earthquake. Has strong reinforced concrete structure is adopted in the building frame structure, To achieve the structure to withstand firmly to the earthquake (conceptual diagram) Other![Other. [Eco Jaws] No. 24 energy-saving hot water heater "Eco Jaws" is, Previously reuse waste heat which has not been utilized, Hot water supply efficiency 95% [ ※ 1] ・ Heating efficiency 89% [ ※ 2] Achieve efficiencies as high as. This, Reduce the gas consumption, It is possible to reduce CO2 emissions, which is one of the causes of the savings and global warming energy costs ※ 1 Osaka Gas 135-N460 type / Numerical value of the time No. 24 capacity ※ 2 Osaka Gas 135-N460 type / Numerical value at the time of low temperature maximum combustion (logo)](/images/hyogo/nishinomiya/4ea37df07.gif) [Eco Jaws] No. 24 energy-saving hot water heater "Eco Jaws" is, Previously reuse waste heat which has not been utilized, Hot water supply efficiency 95% [ ※ 1] ・ Heating efficiency 89% [ ※ 2] Achieve efficiencies as high as. This, Reduce the gas consumption, It is possible to reduce CO2 emissions, which is one of the causes of the savings and global warming energy costs ※ 1 Osaka Gas 135-N460 type / Numerical value of the time No. 24 capacity ※ 2 Osaka Gas 135-N460 type / Numerical value at the time of low temperature maximum combustion (logo) Surrounding environment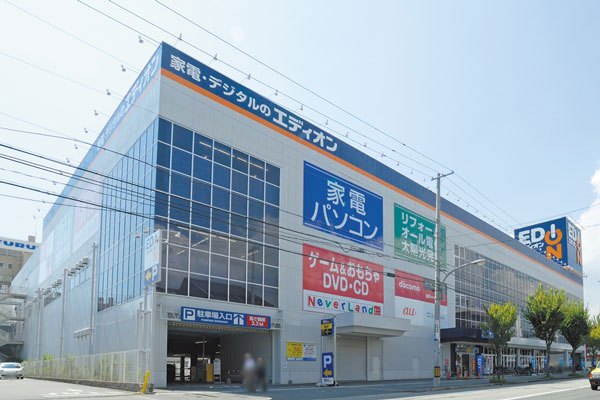 EDION (4-minute walk ・ About 320m) 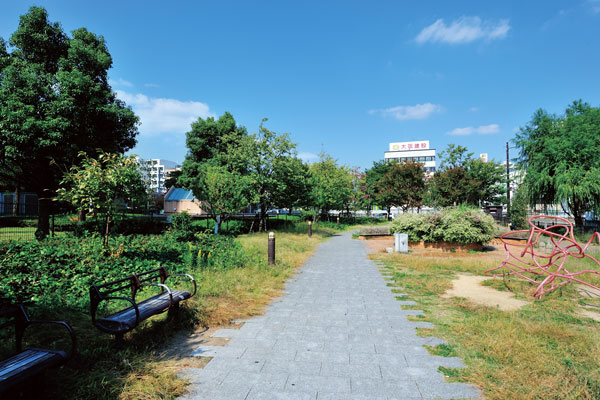 Both times Green (7 min walk ・ About 520m) 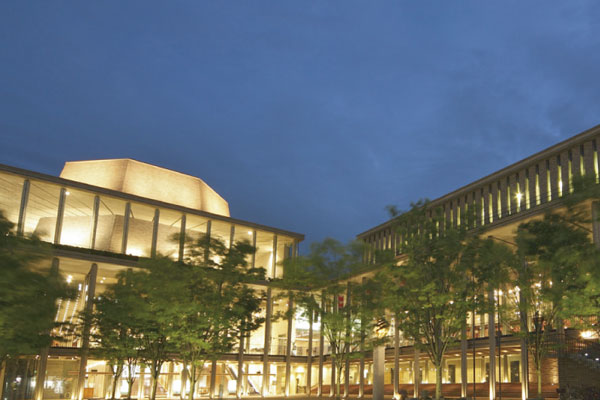 Prefectural Arts Center (5-minute walk ・ About 340m) 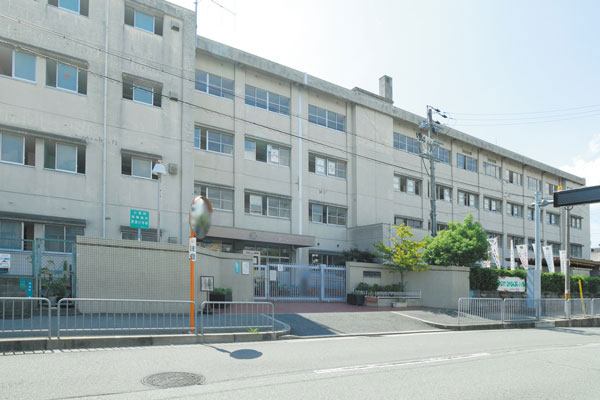 City Fukatsu Elementary School (3-minute walk ・ About 210m) 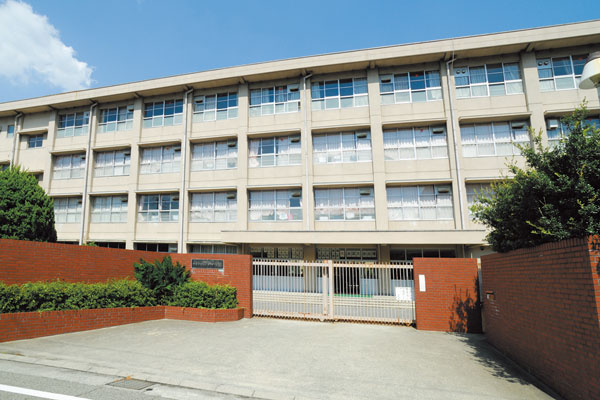 Municipal Fukatsu junior high school (4-minute walk ・ About 270m) 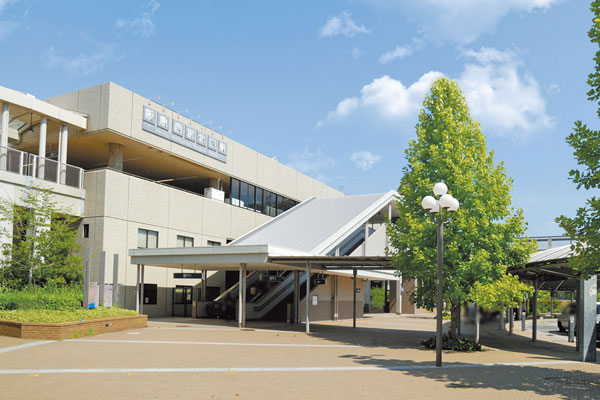 Hankyu Kobe Line ・ Imazu Line "Nishinomiya-Kitaguchi" station 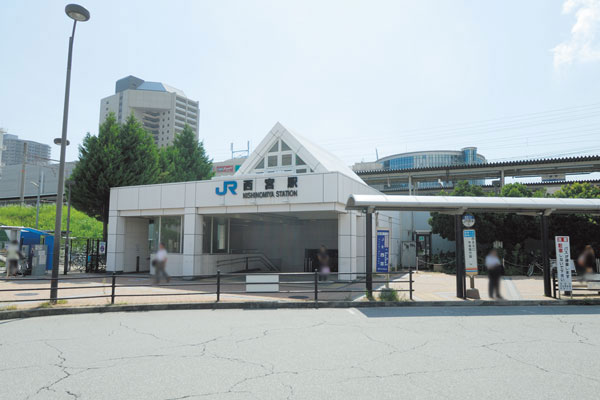 JR Tokaido Line ・ Kobe Line "Nishinomiya" station Floor: 3LDK, occupied area: 69.92 sq m, Price: 34.1 million yen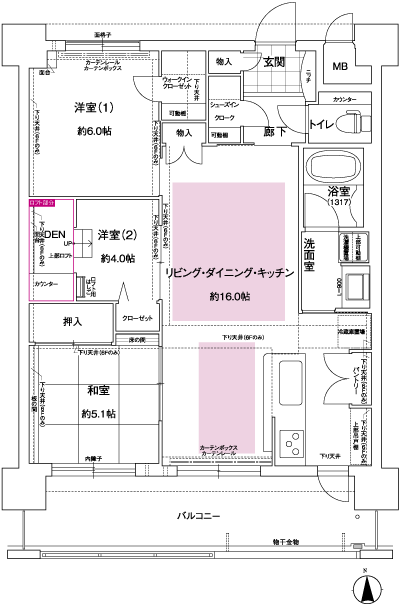 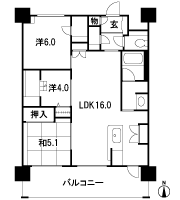 Location | ||||||||||||||||||||||||||||||||||||||||||||||||||||||||||||||||||||||||||||||||||||||||||||||||||||||||||||||||||