Investing in Japanese real estate
2014February
36,996,000 yen ~ 57,901,000 yen, 3LDK ~ 4LDK, 70.23 sq m ~ 86.61 sq m
New Apartments » Kansai » Hyogo Prefecture » Nishinomiya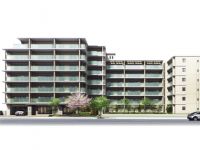 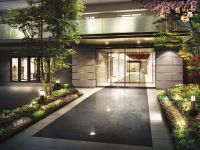
Buildings and facilities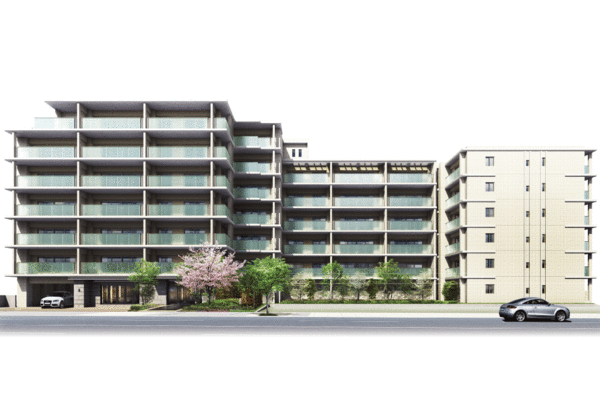 Closely to make a corner, The property features a design that combines the profound feeling and dignity. Massive facade, Makes you feel the status up a notch to the people who live (Exterior view) 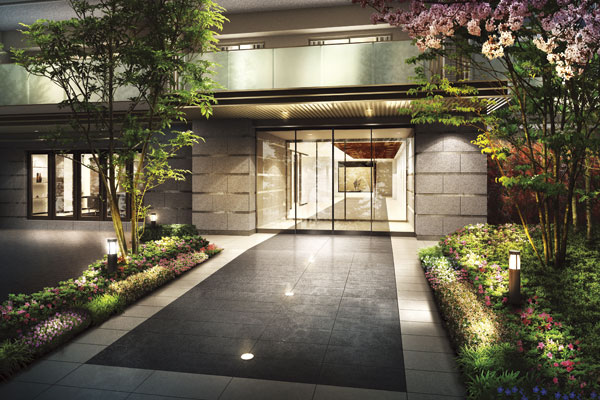 Entrance Rendering Surrounding environment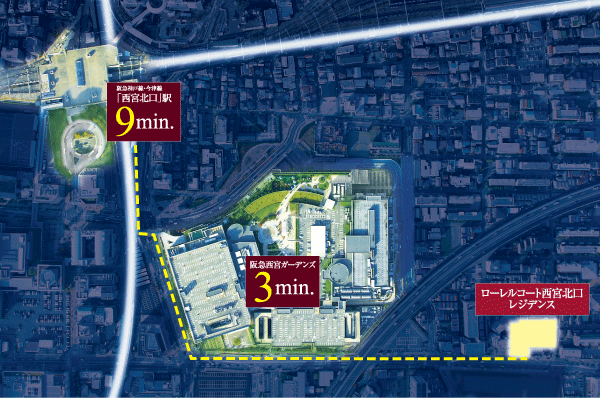 CG synthesis Aerial photo of the local neighborhood of the November 2012 shooting. In fact a slightly different 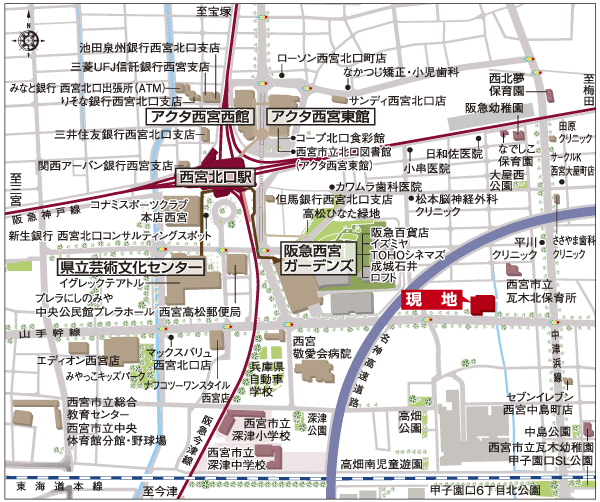 Local guide map 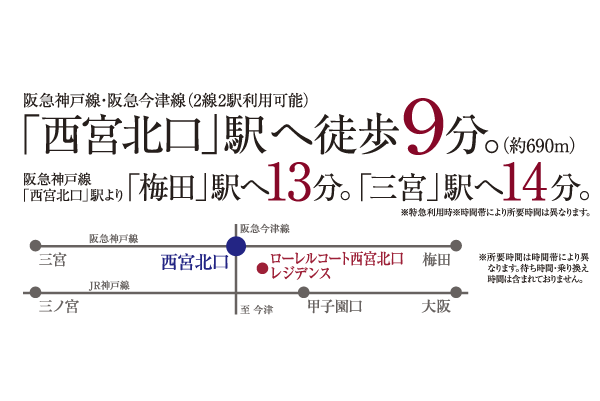 Traffic view 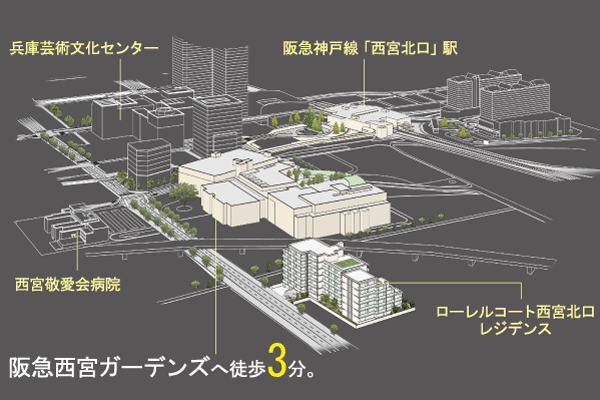 Station elevation illustration Living![Living. [living ・ dining] Full of light and airy living room ・ Dining ( ※ A type menu plan model room. Including paid option by some Owner's design adopted. Application deadline Yes)](/images/hyogo/nishinomiya/e6082ae16.jpg) [living ・ dining] Full of light and airy living room ・ Dining ( ※ A type menu plan model room. Including paid option by some Owner's design adopted. Application deadline Yes) ![Living. [living ・ dining] Spacious living family spend comfortably. Large sofa is also a size that can be laid out with a clear ( ※ )](/images/hyogo/nishinomiya/e6082ae20.jpg) [living ・ dining] Spacious living family spend comfortably. Large sofa is also a size that can be laid out with a clear ( ※ ) ![Living. [Gas hot water floor heating "nook"] By me gas hot-water floor heating to bring a pleasant warmth of Zukansokunetsu "nook" is, Almost no operating noise, Since the wind is also less likely to occur, which wound up the dust, Keep a comfortable indoor environment (same specifications)](/images/hyogo/nishinomiya/e6082ae12.jpg) [Gas hot water floor heating "nook"] By me gas hot-water floor heating to bring a pleasant warmth of Zukansokunetsu "nook" is, Almost no operating noise, Since the wind is also less likely to occur, which wound up the dust, Keep a comfortable indoor environment (same specifications) Kitchen![Kitchen. [kitchen] Large pots and pans also wide sink of Ya easily washable width 1100mm (with some exceptions), 100mm was also wider than the depth the company's conventional 650mm, Worktop of 750mm has been adopted ( ※ )](/images/hyogo/nishinomiya/e6082ae02.jpg) [kitchen] Large pots and pans also wide sink of Ya easily washable width 1100mm (with some exceptions), 100mm was also wider than the depth the company's conventional 650mm, Worktop of 750mm has been adopted ( ※ ) ![Kitchen. [Countertop space] Cut free, wash, Dish out, So that it can be in parallel series of operations that the, Cooking block plate and cutting board of movable has been adopted. Sink you can use more widely ( ※ )](/images/hyogo/nishinomiya/e6082ae03.jpg) [Countertop space] Cut free, wash, Dish out, So that it can be in parallel series of operations that the, Cooking block plate and cutting board of movable has been adopted. Sink you can use more widely ( ※ ) ![Kitchen. [Disposer] Garbage that came out during the cooking goes to the drain port. Disposer is finely ground, which is built in the kitchen sink, To reduce the smell of garbage (same specifications ※ Not Nagase part there is garbage)](/images/hyogo/nishinomiya/e6082ae13.jpg) [Disposer] Garbage that came out during the cooking goes to the drain port. Disposer is finely ground, which is built in the kitchen sink, To reduce the smell of garbage (same specifications ※ Not Nagase part there is garbage) ![Kitchen. [Dishwasher] Convenient dishwasher after a meal of the clean up is, It is a built-in type that can be used the kitchen efficient (same specifications)](/images/hyogo/nishinomiya/e6082ae06.jpg) [Dishwasher] Convenient dishwasher after a meal of the clean up is, It is a built-in type that can be used the kitchen efficient (same specifications) ![Kitchen. [Bull motion function with all slide storage] By Bull motion function, Vigorously speed even in the middle of closed will quietly close down ( ※ )](/images/hyogo/nishinomiya/e6082ae05.jpg) [Bull motion function with all slide storage] By Bull motion function, Vigorously speed even in the middle of closed will quietly close down ( ※ ) ![Kitchen. [Bottle L'skit original kitchen storage] And effective use of the system kitchen next to the beams under the space, etc., Seasonings and canned, It is a convenient two-stage slide housed in the housing, such as sho bottle. Also, Also see at a glance the storage of the person in the back, You can retrieve a quick without moving the front of the thing ( ※ )](/images/hyogo/nishinomiya/e6082ae04.jpg) [Bottle L'skit original kitchen storage] And effective use of the system kitchen next to the beams under the space, etc., Seasonings and canned, It is a convenient two-stage slide housed in the housing, such as sho bottle. Also, Also see at a glance the storage of the person in the back, You can retrieve a quick without moving the front of the thing ( ※ ) Bathing-wash room![Bathing-wash room. [Bathtub] Tub was set at about 45cm the height of the stride, Has been consideration to safety at the time of bathing is a low-floor type (same specifications)](/images/hyogo/nishinomiya/e6082ae07.jpg) [Bathtub] Tub was set at about 45cm the height of the stride, Has been consideration to safety at the time of bathing is a low-floor type (same specifications) ![Bathing-wash room. [Double counter] Set up a counter that can be used in a comfortable position. Also worked as a location of such as shampoo (same specifications)](/images/hyogo/nishinomiya/e6082ae08.jpg) [Double counter] Set up a counter that can be used in a comfortable position. Also worked as a location of such as shampoo (same specifications) ![Bathing-wash room. [Hot Karari floor] By providing the thermal insulation cushion layer, Soft as tatami, Also, One step eyes of winter is also comfortable without Hiyatsu (same specifications)](/images/hyogo/nishinomiya/e6082ae09.jpg) [Hot Karari floor] By providing the thermal insulation cushion layer, Soft as tatami, Also, One step eyes of winter is also comfortable without Hiyatsu (same specifications) ![Bathing-wash room. [Mist Kawakku] Ya soft mist splash mist, Visibility is clear at the nano-fine water invisible micro-mist, further, Enjoy a variety of saunas, such as happy water mist in the summer, Mist sauna function with gas hot water bathroom heating dryer has been adopted (same specifications)](/images/hyogo/nishinomiya/e6082ae14.jpg) [Mist Kawakku] Ya soft mist splash mist, Visibility is clear at the nano-fine water invisible micro-mist, further, Enjoy a variety of saunas, such as happy water mist in the summer, Mist sauna function with gas hot water bathroom heating dryer has been adopted (same specifications) ![Bathing-wash room. [Three-sided mirror back storage] Kagamiura storage that can organize your cosmetics and accessories functionally have been installed (same specifications)](/images/hyogo/nishinomiya/e6082ae10.jpg) [Three-sided mirror back storage] Kagamiura storage that can organize your cosmetics and accessories functionally have been installed (same specifications) ![Bathing-wash room. [Counter-integrated basin bowl] Also an easy to clean without seams of the counter, Artificial marble of integrated basin bowl has been adopted (same specifications)](/images/hyogo/nishinomiya/e6082ae11.jpg) [Counter-integrated basin bowl] Also an easy to clean without seams of the counter, Artificial marble of integrated basin bowl has been adopted (same specifications) Toilet![Toilet. [Tornado cleaning] Water flow, such as swirling, Wash the bowl surface evenly, Persistent dirt with less water also rinse well firm efficiency (Description Photos)](/images/hyogo/nishinomiya/e6082ae15.jpg) [Tornado cleaning] Water flow, such as swirling, Wash the bowl surface evenly, Persistent dirt with less water also rinse well firm efficiency (Description Photos) Interior![Interior. [DEN] In one corner of the living room has been installed DEN which can also be used as a personal computer corner ( ※ )](/images/hyogo/nishinomiya/e6082ae17.jpg) [DEN] In one corner of the living room has been installed DEN which can also be used as a personal computer corner ( ※ ) ![Interior. [Master bedroom] The main bedroom full of sense of quality. It is a space that you can enjoy a contented time ( ※ )](/images/hyogo/nishinomiya/e6082ae18.jpg) [Master bedroom] The main bedroom full of sense of quality. It is a space that you can enjoy a contented time ( ※ ) ![Interior. [Western style room] In Western-style excellent bright ventilation in the two sides lighting, As a children's room, You can use, such as versatile as a hobby of the room ( ※ )](/images/hyogo/nishinomiya/e6082ae19.jpg) [Western style room] In Western-style excellent bright ventilation in the two sides lighting, As a children's room, You can use, such as versatile as a hobby of the room ( ※ ) ![Interior. [sliding door] Safety conscious of those who are in the prevention and around the finger amputation, Sliding door has been adopted at the entrance door of all of Western-style. Comes with a soft-close function is to sliding door, You can quietly open and close the door. Also, Almost no dead space is due to the opening and closing of the door compared with the hinged door, You can effectively utilize the space ( ※ )](/images/hyogo/nishinomiya/e6082ae01.jpg) [sliding door] Safety conscious of those who are in the prevention and around the finger amputation, Sliding door has been adopted at the entrance door of all of Western-style. Comes with a soft-close function is to sliding door, You can quietly open and close the door. Also, Almost no dead space is due to the opening and closing of the door compared with the hinged door, You can effectively utilize the space ( ※ ) Security![Security. [Kintetsu Safety 24-S] Front door of the dwelling unit, Window (louver surface lattice with window ・ Due to security sensors that have been installed in the FIX except window), Of a suspicious person intrusion, Such as fire and emergency, By some chance, If an abnormality occurs in each dwelling unit and common areas are, Commons office (management staff room) and promptly automatically reported to the Kintetsu safety 24-S monitoring center. Depending on the situation, Such as to contact the relevant agencies, And take corrective action (logo)](/images/hyogo/nishinomiya/e6082af01.gif) [Kintetsu Safety 24-S] Front door of the dwelling unit, Window (louver surface lattice with window ・ Due to security sensors that have been installed in the FIX except window), Of a suspicious person intrusion, Such as fire and emergency, By some chance, If an abnormality occurs in each dwelling unit and common areas are, Commons office (management staff room) and promptly automatically reported to the Kintetsu safety 24-S monitoring center. Depending on the situation, Such as to contact the relevant agencies, And take corrective action (logo) ![Security. [Tebra key system] Without removing the Tebra key from a bag or pocket, In just a hands-free approach to the reader it can be unlocked such as shared part entrance door. Also equipped with a remote control button to Tebra key. further, 4000000000 more abundant key code high level of security in the difference is reserved ※ It is to use a range of Tebra key there is a limit (conceptual diagram)](/images/hyogo/nishinomiya/e6082af02.gif) [Tebra key system] Without removing the Tebra key from a bag or pocket, In just a hands-free approach to the reader it can be unlocked such as shared part entrance door. Also equipped with a remote control button to Tebra key. further, 4000000000 more abundant key code high level of security in the difference is reserved ※ It is to use a range of Tebra key there is a limit (conceptual diagram) ![Security. [Hands-free intercom with color monitor] Simply by pressing the call button from the intercom in the dwelling unit can check the entrance of visitors with video and audio, Color monitor with a hands-free intercom developed has been adopted (same specifications)](/images/hyogo/nishinomiya/e6082af10.jpg) [Hands-free intercom with color monitor] Simply by pressing the call button from the intercom in the dwelling unit can check the entrance of visitors with video and audio, Color monitor with a hands-free intercom developed has been adopted (same specifications) ![Security. [Double lock the front door] Adopting the entrance door of the double lock specification for locking in two, upper and lower. After applying various crime prevention measures, We further enhance the safety of life by adding a double lock function (same specifications)](/images/hyogo/nishinomiya/e6082af11.jpg) [Double lock the front door] Adopting the entrance door of the double lock specification for locking in two, upper and lower. After applying various crime prevention measures, We further enhance the safety of life by adding a double lock function (same specifications) ![Security. [Crime prevention thumb turn] Knob to lock from the room (thumb) is, Or turn from the outside forcibly, And or unnatural force is applied in such a tool has been designed so as not to rotate also. further, Sickle-type dead bolt to prevent prying due to bar has been adopted (same specifications)](/images/hyogo/nishinomiya/e6082af13.jpg) [Crime prevention thumb turn] Knob to lock from the room (thumb) is, Or turn from the outside forcibly, And or unnatural force is applied in such a tool has been designed so as not to rotate also. further, Sickle-type dead bolt to prevent prying due to bar has been adopted (same specifications) ![Security. [Clavis F22 cylinder] To the entrance door of each dwelling unit has about 5 trillion 5 thousand theory key number of the difference of even ways billion, Incorrect lock or unauthorized duplication is adopted extremely difficult Kravis (Clavis) F22 cylinder. Dimple key easy-to-use stick type is key in reversible. Also, User card system that can not replicate the key as long as there is no presentation of the card is adopted, It further enhanced the security of the house (conceptual diagram)](/images/hyogo/nishinomiya/e6082af16.jpg) [Clavis F22 cylinder] To the entrance door of each dwelling unit has about 5 trillion 5 thousand theory key number of the difference of even ways billion, Incorrect lock or unauthorized duplication is adopted extremely difficult Kravis (Clavis) F22 cylinder. Dimple key easy-to-use stick type is key in reversible. Also, User card system that can not replicate the key as long as there is no presentation of the card is adopted, It further enhanced the security of the house (conceptual diagram) ![Security. [Security sensors] Front door of the dwelling unit, Window (louver surface lattice with window ・ Set up a crime prevention sensor to FIX except window). When the doors and windows are opened illegally sensor detects an abnormal, Commons office will be automatically reported (management staff room) to "Kintetsu Safety 24-S Monitoring Center" (same specifications)](/images/hyogo/nishinomiya/e6082af14.jpg) [Security sensors] Front door of the dwelling unit, Window (louver surface lattice with window ・ Set up a crime prevention sensor to FIX except window). When the doors and windows are opened illegally sensor detects an abnormal, Commons office will be automatically reported (management staff room) to "Kintetsu Safety 24-S Monitoring Center" (same specifications) ![Security. [Movable louver surface lattice] The surface lattice to block the line of sight from the outside while incorporating the light and wind, Installed in a window, such as the living room facing the shared hallway. Protect the privacy of the dwelling unit, It enhances the security of (the same specification ※ Except for some type)](/images/hyogo/nishinomiya/e6082af15.jpg) [Movable louver surface lattice] The surface lattice to block the line of sight from the outside while incorporating the light and wind, Installed in a window, such as the living room facing the shared hallway. Protect the privacy of the dwelling unit, It enhances the security of (the same specification ※ Except for some type) ![Security. [Door scope with lid] I do not know how in the room even if looking through the scope from the outside of the front door in with a lid, Door scope with a peeping prevention features have been installed (same specifications)](/images/hyogo/nishinomiya/e6082af12.jpg) [Door scope with lid] I do not know how in the room even if looking through the scope from the outside of the front door in with a lid, Door scope with a peeping prevention features have been installed (same specifications) Features of the building![Features of the building. [appearance] The basic color of the building is a pale beige with deep that floating luxury, Create an appearance with calm by unifying the appearance at the White system. Also, Through the white horizontal line in order to put the change in the design, The layers of the balcony railing has been adopted by the glass material (except for some). Also taking into account the urban and modern decorative in heavy, We finished in the appearance to be proud of forever as a new landscape of the city (Rendering)](/images/hyogo/nishinomiya/e6082af05.jpg) [appearance] The basic color of the building is a pale beige with deep that floating luxury, Create an appearance with calm by unifying the appearance at the White system. Also, Through the white horizontal line in order to put the change in the design, The layers of the balcony railing has been adopted by the glass material (except for some). Also taking into account the urban and modern decorative in heavy, We finished in the appearance to be proud of forever as a new landscape of the city (Rendering) ![Features of the building. [entrance] Approach that has been decorated with rich green band, Where you can feel the four seasons in the appearance of the flowers and trees that show the beautiful change from season to season. From the approach of granite sticking impressive Mongamae, Continuously remain with the sense of unity to the entrance hall, You have to have a sense of unity to the design (Rendering)](/images/hyogo/nishinomiya/e6082af06.jpg) [entrance] Approach that has been decorated with rich green band, Where you can feel the four seasons in the appearance of the flowers and trees that show the beautiful change from season to season. From the approach of granite sticking impressive Mongamae, Continuously remain with the sense of unity to the entrance hall, You have to have a sense of unity to the design (Rendering) ![Features of the building. [Entrance hall] From the ceiling, which was nestled louvers of Sulfur butterfly in soft light falls entrance hall of the down light, Objects inspired has been decorated casually from Nishinomiya traditional Miya water (Rendering)](/images/hyogo/nishinomiya/e6082af07.jpg) [Entrance hall] From the ceiling, which was nestled louvers of Sulfur butterfly in soft light falls entrance hall of the down light, Objects inspired has been decorated casually from Nishinomiya traditional Miya water (Rendering) Building structure![Building structure. [Foundation] In the Property, Drive a stake in the firm geology of underground adopt a "pile foundation". Accurately indexing the allowable bearing capacity of the ground by the depth ground survey, You have the appropriate construction method is adopted (conceptual diagram)](/images/hyogo/nishinomiya/e6082af08.gif) [Foundation] In the Property, Drive a stake in the firm geology of underground adopt a "pile foundation". Accurately indexing the allowable bearing capacity of the ground by the depth ground survey, You have the appropriate construction method is adopted (conceptual diagram) ![Building structure. [Insulation structure] It adopted the "external insulation" using a heat-insulating material on the outside of the concrete slab on the top floor dwelling unit roof and the lowest floor dwelling unit under the floor. In addition to the wall in contact with the outside air, "Internal insulation" has been decorated with blown insulation material on the inside (conceptual diagram)](/images/hyogo/nishinomiya/e6082af19.gif) [Insulation structure] It adopted the "external insulation" using a heat-insulating material on the outside of the concrete slab on the top floor dwelling unit roof and the lowest floor dwelling unit under the floor. In addition to the wall in contact with the outside air, "Internal insulation" has been decorated with blown insulation material on the inside (conceptual diagram) ![Building structure. [Both sides out Paul design] There is no overhang of the pillars at the corner of the room, It has been on both sides out pole design is adopted to achieve a neat space (except for some dwelling unit). Will increase the degree of freedom of the layout, such as furniture (conceptual diagram)](/images/hyogo/nishinomiya/e6082af04.gif) [Both sides out Paul design] There is no overhang of the pillars at the corner of the room, It has been on both sides out pole design is adopted to achieve a neat space (except for some dwelling unit). Will increase the degree of freedom of the layout, such as furniture (conceptual diagram) ![Building structure. [Gable outer wall ・ Tosakaikabe] A thickness of about 150mm wife side outer wall ~ 180mm, Tosakaikabe also to ensure about 180mm, It has extended earthquake resistance and sound insulation. further, The gable outer wall spray urethane foam, Has also been consideration to thermal insulation properties (conceptual diagram)](/images/hyogo/nishinomiya/e6082af09.gif) [Gable outer wall ・ Tosakaikabe] A thickness of about 150mm wife side outer wall ~ 180mm, Tosakaikabe also to ensure about 180mm, It has extended earthquake resistance and sound insulation. further, The gable outer wall spray urethane foam, Has also been consideration to thermal insulation properties (conceptual diagram) ![Building structure. [Floor slab] 200mm in thickness or more of the floor slab (150mm only the first floor dwelling unit) △ adopt the flooring of LL (I) -4 grade (LL-45). Has been consideration to sound insulation (conceptual diagram)](/images/hyogo/nishinomiya/e6082af17.gif) [Floor slab] 200mm in thickness or more of the floor slab (150mm only the first floor dwelling unit) △ adopt the flooring of LL (I) -4 grade (LL-45). Has been consideration to sound insulation (conceptual diagram) ![Building structure. [Sound insulation measures around the drainage pipe] By winding the glass wool and lead sheet for all the drainage vertical tube dwelling unit, To reduce the noise at the time of drainage (conceptual diagram)](/images/hyogo/nishinomiya/e6082af18.gif) [Sound insulation measures around the drainage pipe] By winding the glass wool and lead sheet for all the drainage vertical tube dwelling unit, To reduce the noise at the time of drainage (conceptual diagram) ![Building structure. [Multi-layer glass sash] Double-glazing provided with sealed hollow layer between two flat glass is adopted in the window of each dwelling unit. Improvement of the heating and cooling efficiency, It will work to condensation suppression of the glass surface (conceptual diagram)](/images/hyogo/nishinomiya/e6082af03.gif) [Multi-layer glass sash] Double-glazing provided with sealed hollow layer between two flat glass is adopted in the window of each dwelling unit. Improvement of the heating and cooling efficiency, It will work to condensation suppression of the glass surface (conceptual diagram) ![Building structure. [24-hour ventilation system] Incorporating all the time fresh air from the air supply port of the room, Forced ventilation with a low air volume. To discharge the reservoir tends to dirty air and the smell in the room to the outdoor, To achieve a healthy life filled with clean air (conceptual diagram)](/images/hyogo/nishinomiya/e6082af20.gif) [24-hour ventilation system] Incorporating all the time fresh air from the air supply port of the room, Forced ventilation with a low air volume. To discharge the reservoir tends to dirty air and the smell in the room to the outdoor, To achieve a healthy life filled with clean air (conceptual diagram) Surrounding environment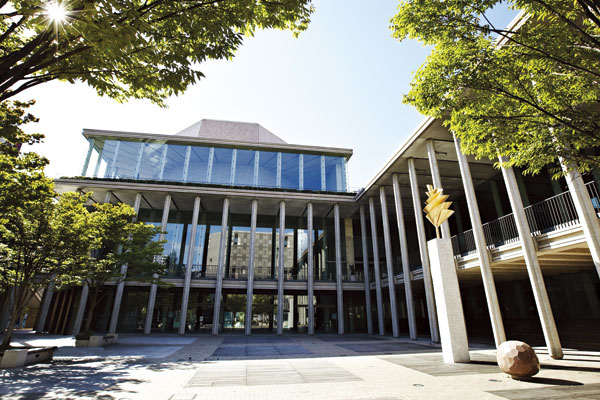 Hyogo Performing Arts Center (a 9-minute walk ・ About 670m) 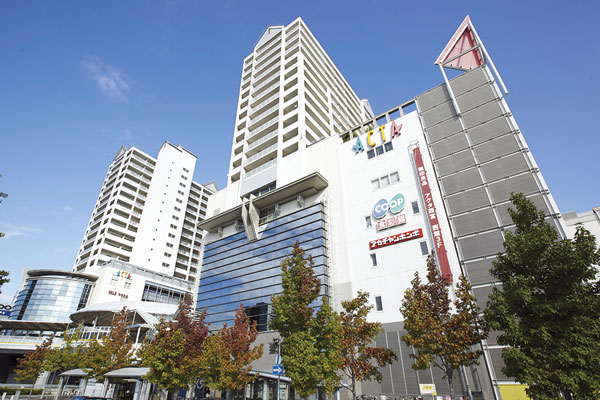 Actor Nishinomiya (a 12-minute walk ・ About 940m) 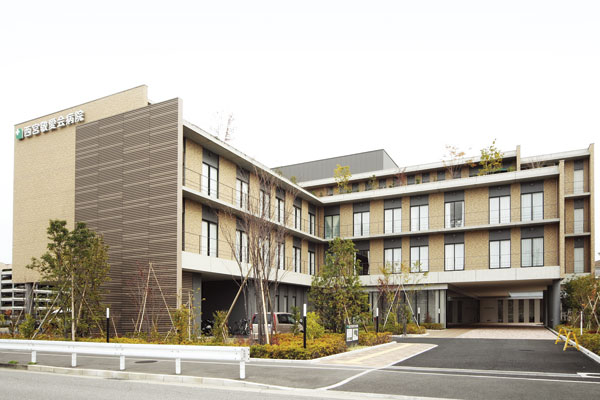 Nishinomiya Keiaikai hospital (7 min walk ・ About 510m) 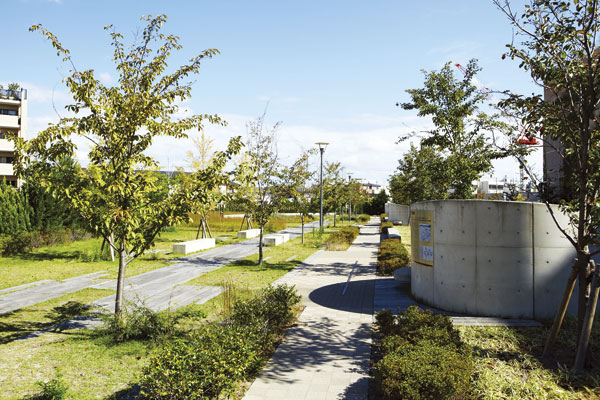 Takamatsu Hinata green space (8-minute walk ・ About 570m) 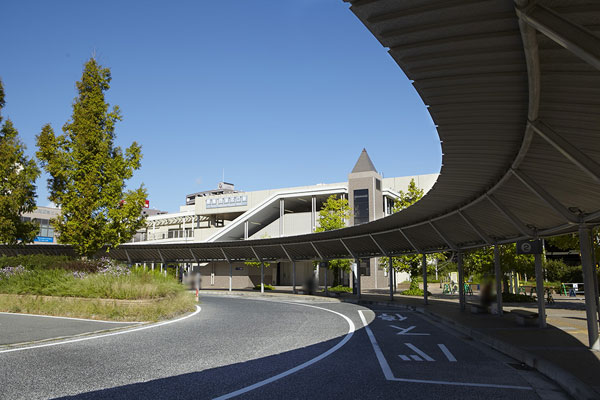 Hankyu Kobe Line ・ Imazu Line "Nishinomiya-Kitaguchi" station (a 9-minute walk ・ About 690m) Floor: 3LDK, occupied area: 73.74 sq m, Price: 37,511,000 yen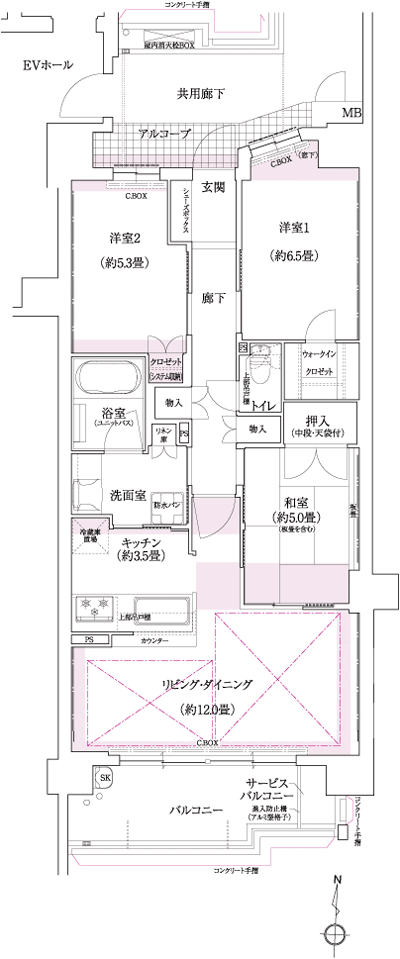 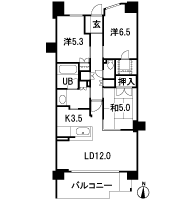 Floor: 3LDK, occupied area: 70.23 sq m, Price: 39,897,000 yen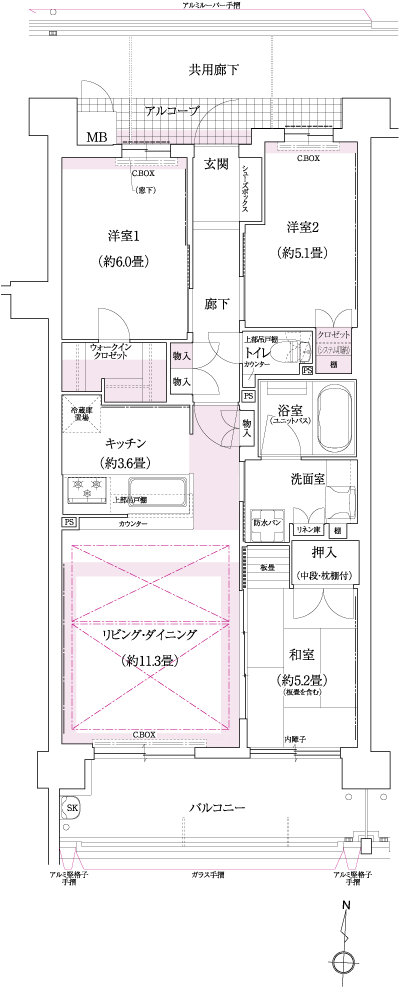 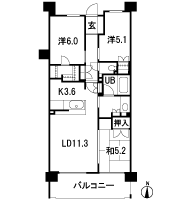 Floor: 3LDK + N (storeroom), the occupied area: 76.09 sq m, Price: 44,696,000 yen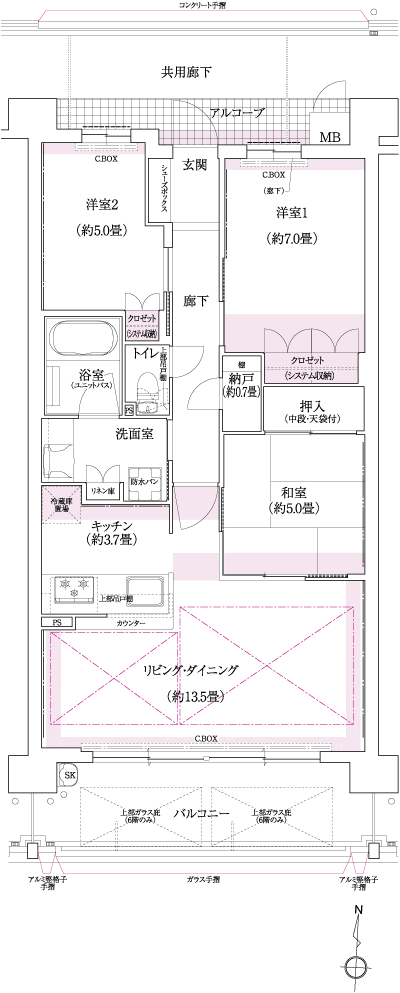 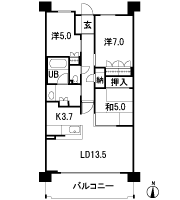 Floor: 2LDK + DEN, occupied area: 73.08 sq m, Price: 40,395,000 yen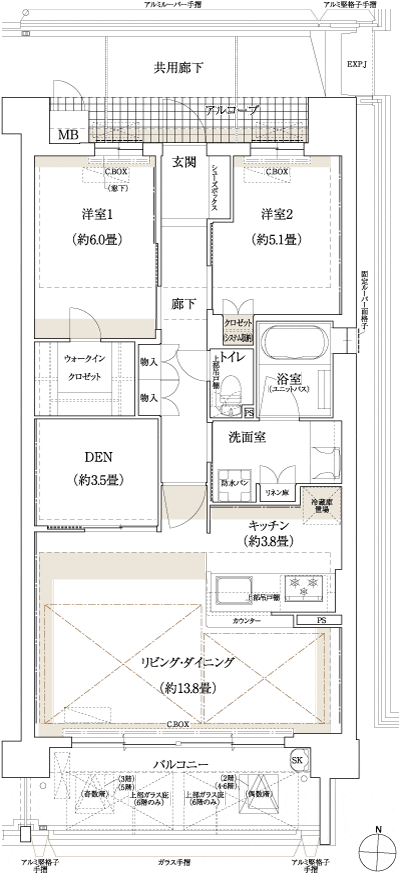 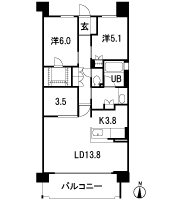 Floor: 4LDK, occupied area: 84.77 sq m, Price: 44,130,000 yen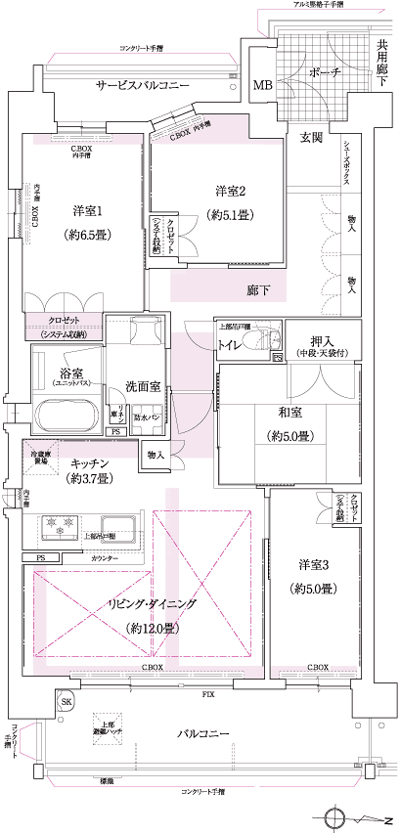 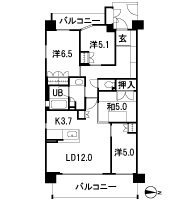 Floor: 3LDK, occupied area: 84.77 sq m, Price: 45,776,000 yen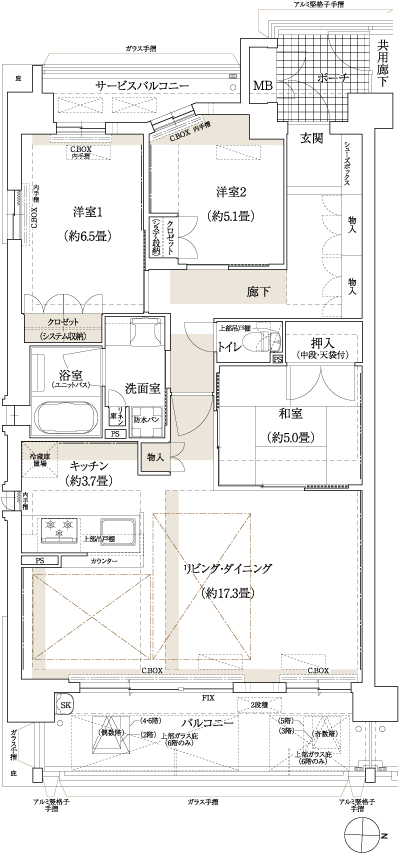 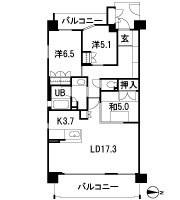 Floor: 3LDK, occupied area: 73.71 sq m, Price: 36,996,000 yen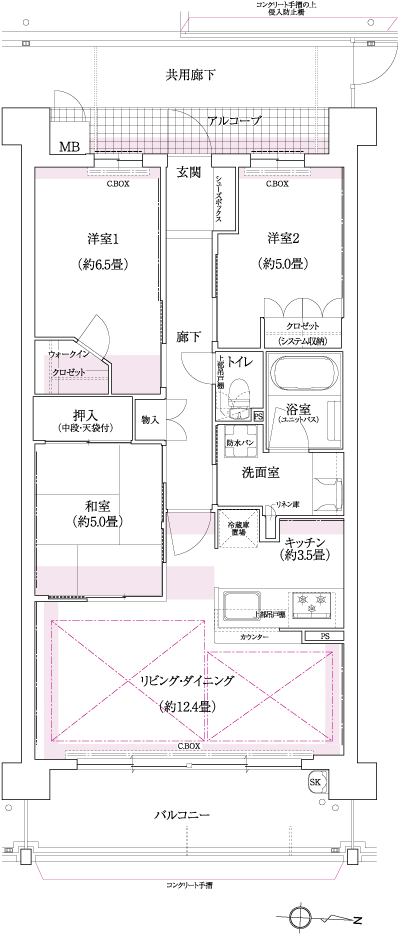 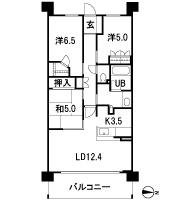 Floor: 3LDK + N, the occupied area: 86.61 sq m, Price: 57,901,000 yen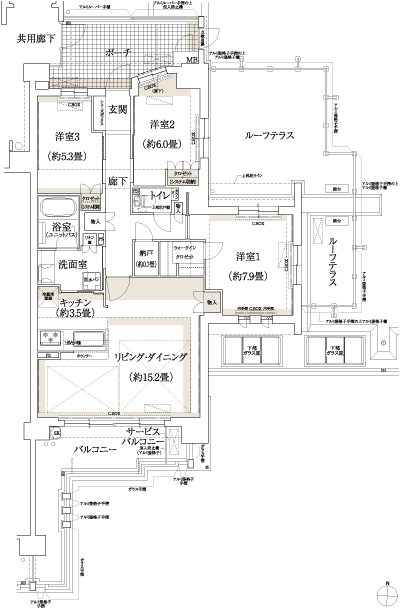 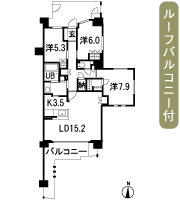 Location | ||||||||||||||||||||||||||||||||||||||||||||||||||||||||||||||||||||||||||||||||||||||||||||||||||||||||||||