Investing in Japanese real estate
2014April
52,736,000 yen ・ 54,739,000 yen, 3LDK, 73.19 sq m ・ 80.44 sq m
New Apartments » Kansai » Hyogo Prefecture » Nishinomiya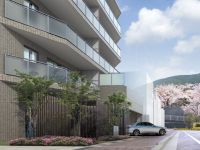 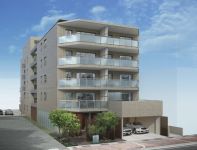
Buildings and facilities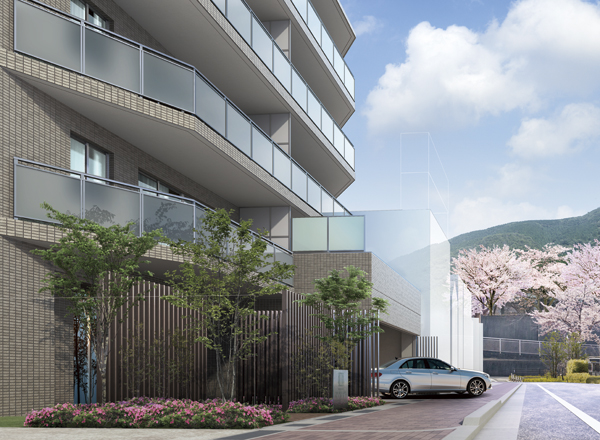 Arranged planting to accompany the natural moisture, Entrance was directing a pleasant facial expression. Is a color that concert with the cherry trees of Shukugawa park. Following louvers to control the line of sight is continuously to the back from the approach, It leads into the building while enhancing a sense of space (entrance approach Rendering) 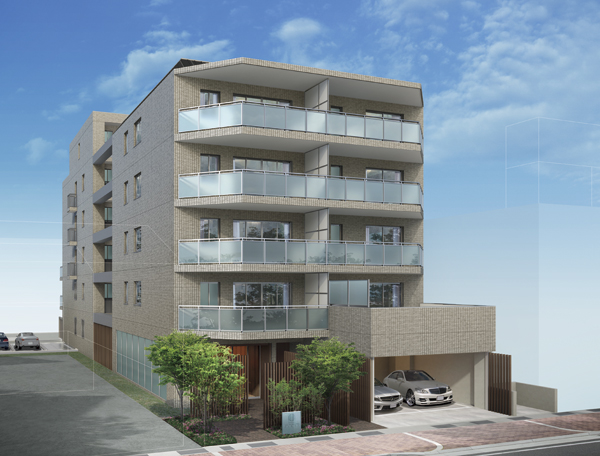 Form design depicting the light beige of bright modern taste as keynote. By using a high-quality same tile, It is the appearance of the overall coherent impression. Also, Using the glass on the balcony handrail wall, Refined clarity and agility have been made. It emphasizes the horizontal line by the eaves and the slab of the upper part, Neat space has been shaped to a certain sense of stability (Exterior view) 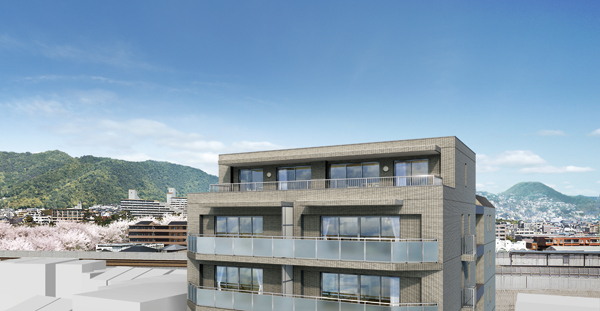 It is Shukugawa park of green and cherry tree on the west side, North will be born to the location where spread lush mountains of Rokko (local 6th floor view photos (April 2013 shooting from the equivalent) to the CG synthesizing the appearance Rendering (in fact a slightly different)) 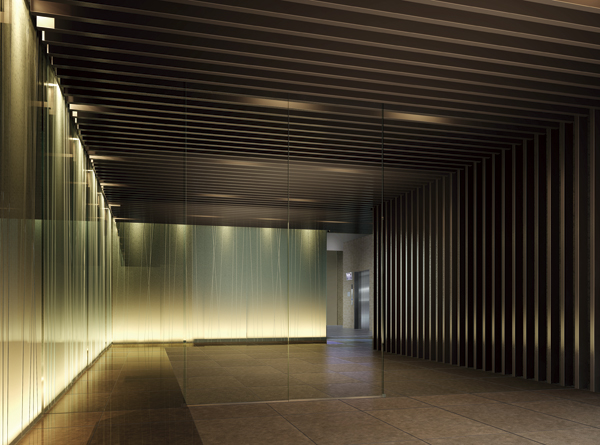 Light wall pattern emerges in vivid, A volume design of louver etc., Is a space of modern taste of soft lighting and shadows weave. To crank the flow line to the elevator hall, It is private and peaceful atmosphere (entrance hall Rendering) Surrounding environment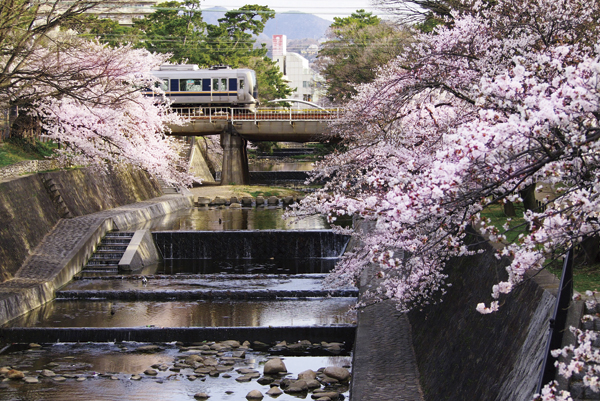 Decorated in quaint rich pine forest, Familiar is exhilarating water Kay fun Mel Shukugawa park. In the cherry blossoms, which was selected in the "100 best Japan Sakura attractions" by the Nihonsakuranokai, It spelled the life that has been wrapped in a beautiful expression of the four seasons that would turn now (Shukugawa park / 2-minute walk ・ About 110m) 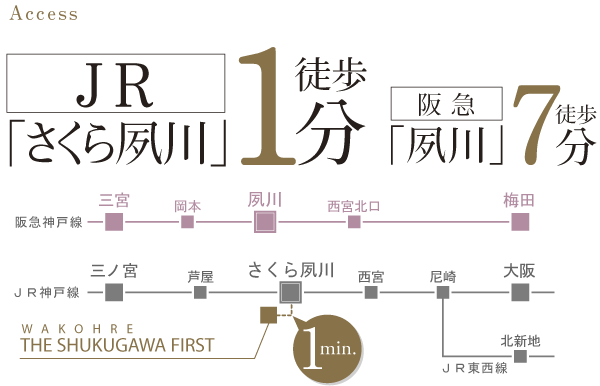 Luxury that can be enjoyed the front of the station life. Birth to room every morning, Slow return home is also comfortable. JR and Hankyu, It is also attractive to be able to use the 2-wire 2 station. Osaka ・ It will grant an active life that feel familiar the city center of Kobe (traffic view) Living![Living. [living] Living to spend comfortably the gentle moments ( ※ Indoor photo of the web is September 2012 ・ Which was taken in May 2013, "Wakore Nishinomiya Mansion Gallery", Facility ・ Specifications can be confirmed. It is different from the actual sales dwelling unit)](/images/hyogo/nishinomiya/6c93b9e12.jpg) [living] Living to spend comfortably the gentle moments ( ※ Indoor photo of the web is September 2012 ・ Which was taken in May 2013, "Wakore Nishinomiya Mansion Gallery", Facility ・ Specifications can be confirmed. It is different from the actual sales dwelling unit) ![Living. [living ・ dining] Looking forward to the coordination in the way sensibility of living, Living that can produce a space filled with relaxation ・ dining. It is a place of comfort and relaxing communication with family and guests ( ※ )](/images/hyogo/nishinomiya/6c93b9e13.jpg) [living ・ dining] Looking forward to the coordination in the way sensibility of living, Living that can produce a space filled with relaxation ・ dining. It is a place of comfort and relaxing communication with family and guests ( ※ ) Kitchen![Kitchen. [kitchen] Kitchen was adopted face-to-face counter style to all types. Back door with and functional L-type that can be back and forth on the balcony, Flow line is freely Island type, etc., Variation is also versatile ( ※ )](/images/hyogo/nishinomiya/6c93b9e11.jpg) [kitchen] Kitchen was adopted face-to-face counter style to all types. Back door with and functional L-type that can be back and forth on the balcony, Flow line is freely Island type, etc., Variation is also versatile ( ※ ) ![Kitchen. [All slide storage] Easy to see all the way into the thing, And convenient slide storage. It opened and closed with a light force, It is software with close function to close slowly quiet ※ Except heating equipment next to a small drawer (same specifications)](/images/hyogo/nishinomiya/6c93b9e08.jpg) [All slide storage] Easy to see all the way into the thing, And convenient slide storage. It opened and closed with a light force, It is software with close function to close slowly quiet ※ Except heating equipment next to a small drawer (same specifications) ![Kitchen. [Dishwasher] It can be out the dishes in a comfortable position from the top, Slide type of dishwasher. It offers low noise and energy saving (same specifications)](/images/hyogo/nishinomiya/6c93b9e04.jpg) [Dishwasher] It can be out the dishes in a comfortable position from the top, Slide type of dishwasher. It offers low noise and energy saving (same specifications) ![Kitchen. [Stove select] Equipped with a temperature control function and safety function as a "glass-top stove.", You can choose from two types of "IH cooking heaters" of large thermal power equipped with the top surface operation (select illustration / Free of charge ・ There application deadline)](/images/hyogo/nishinomiya/6c93b9e20.gif) [Stove select] Equipped with a temperature control function and safety function as a "glass-top stove.", You can choose from two types of "IH cooking heaters" of large thermal power equipped with the top surface operation (select illustration / Free of charge ・ There application deadline) Bathing-wash room![Bathing-wash room. [Bathroom] Bathroom a collection of features that enrich comfortable bath time to adopt the mist sauna. And clean and flowing tired, You can refresh the mind and body while relaxation ( ※ )](/images/hyogo/nishinomiya/6c93b9e10.jpg) [Bathroom] Bathroom a collection of features that enrich comfortable bath time to adopt the mist sauna. And clean and flowing tired, You can refresh the mind and body while relaxation ( ※ ) ![Bathing-wash room. [Flat line LED lighting] It adopts the LED of long life. The single optical line running in a horizontal direction, Unevenness is beautifully illuminate flat design the less space (same specifications)](/images/hyogo/nishinomiya/6c93b9e02.jpg) [Flat line LED lighting] It adopts the LED of long life. The single optical line running in a horizontal direction, Unevenness is beautifully illuminate flat design the less space (same specifications) ![Bathing-wash room. [Mist sauna function with bathroom heating dryer "mist Kawakku"] Ya splash mist to encourage at once sweating, Equipped with four types of mist, such as micro-mist to increase the moisture of your skin of nano-level with a fine water. Relax and enjoy a mist sauna at home. heating ・ Drying ・ ventilation ・ In addition to the cool breeze functions, etc., It has also been equipped with clothing of deodorization function (same specifications)](/images/hyogo/nishinomiya/6c93b9e01.jpg) [Mist sauna function with bathroom heating dryer "mist Kawakku"] Ya splash mist to encourage at once sweating, Equipped with four types of mist, such as micro-mist to increase the moisture of your skin of nano-level with a fine water. Relax and enjoy a mist sauna at home. heating ・ Drying ・ ventilation ・ In addition to the cool breeze functions, etc., It has also been equipped with clothing of deodorization function (same specifications) ![Bathing-wash room. [Organic glass-based new material of the tub] Firmly repel "water-repellent and dirt, such as water red and soap scum ・ "Organic glass-based new materials," its first oil "ingredients. Is a material with enhanced feel and luster by approximating the surface smooth (same specifications)](/images/hyogo/nishinomiya/6c93b9e03.jpg) [Organic glass-based new material of the tub] Firmly repel "water-repellent and dirt, such as water red and soap scum ・ "Organic glass-based new materials," its first oil "ingredients. Is a material with enhanced feel and luster by approximating the surface smooth (same specifications) ![Bathing-wash room. [Powder Room] Good like the bowl of a shape and material, Vanity summarized sophisticated design. Including the storage space that can be cleanly organize small items, It has been designed from the perspective of people who use ( ※ )](/images/hyogo/nishinomiya/6c93b9e14.jpg) [Powder Room] Good like the bowl of a shape and material, Vanity summarized sophisticated design. Including the storage space that can be cleanly organize small items, It has been designed from the perspective of people who use ( ※ ) ![Bathing-wash room. [Vanity mirror select] Vanity mirror, Dryer hook or tissue box space, such as, It provided housed in Kagamiura "with olefin frame multi-function three-sided mirror" and "multi-functional three-sided mirror.", Or simple, you can choose from three types of stylish "large one side mirror" (select illustration / Free of charge ・ There application deadline)](/images/hyogo/nishinomiya/6c93b9e17.gif) [Vanity mirror select] Vanity mirror, Dryer hook or tissue box space, such as, It provided housed in Kagamiura "with olefin frame multi-function three-sided mirror" and "multi-functional three-sided mirror.", Or simple, you can choose from three types of stylish "large one side mirror" (select illustration / Free of charge ・ There application deadline) ![Bathing-wash room. [Bowl selection] Stylish, To produce a feeling of luxury in the glossy finish of the surface as a "square bowl", You can choose from two types of put soap or wet cups such as "wet space bowl" (select illustration / Free of charge ・ There application deadline)](/images/hyogo/nishinomiya/6c93b9e19.gif) [Bowl selection] Stylish, To produce a feeling of luxury in the glossy finish of the surface as a "square bowl", You can choose from two types of put soap or wet cups such as "wet space bowl" (select illustration / Free of charge ・ There application deadline) ![Bathing-wash room. [Faucets select] Vanity of water plugs, The lift-up as a "single-lever hand shower faucet", You can choose from two types of "multi-single-lever faucet" of modern design in the European style (select illustration / Free of charge ・ There application deadline)](/images/hyogo/nishinomiya/6c93b9e18.gif) [Faucets select] Vanity of water plugs, The lift-up as a "single-lever hand shower faucet", You can choose from two types of "multi-single-lever faucet" of modern design in the European style (select illustration / Free of charge ・ There application deadline) Toilet![Toilet. [Bidet] The toilet, Cleaning with warm water, Washlet has been adopted, which was equipped with a deodorizing function with heating toilet seat comfort function ※ Some type of hand washing counter installation ( ※ )](/images/hyogo/nishinomiya/6c93b9e15.jpg) [Bidet] The toilet, Cleaning with warm water, Washlet has been adopted, which was equipped with a deodorizing function with heating toilet seat comfort function ※ Some type of hand washing counter installation ( ※ ) Balcony ・ terrace ・ Private garden![balcony ・ terrace ・ Private garden. [Glass railing] Balconies, Adopt a glass handrail of Frost tone to provide a modern impression. Reduce the feeling of pressure to the inside of the room, To produce a comfortable living with a sense of open ( ※ )](/images/hyogo/nishinomiya/6c93b9e16.jpg) [Glass railing] Balconies, Adopt a glass handrail of Frost tone to provide a modern impression. Reduce the feeling of pressure to the inside of the room, To produce a comfortable living with a sense of open ( ※ ) Receipt![Receipt. [Shoes in cloak] Set up a shoe-in cloak of large capacity that the whole family of the shoes can also be stored in the room. It is a large storage space to put with one's shoes on ※ Some type only (same specifications)](/images/hyogo/nishinomiya/6c93b9e09.jpg) [Shoes in cloak] Set up a shoe-in cloak of large capacity that the whole family of the shoes can also be stored in the room. It is a large storage space to put with one's shoes on ※ Some type only (same specifications) Interior![Interior. [Master bedroom] To spend a pleasant private time, Master bedroom all types Both sides opening. Is a space to deliver to living a pleasant moments of calm ( ※ )](/images/hyogo/nishinomiya/6c93b9e07.jpg) [Master bedroom] To spend a pleasant private time, Master bedroom all types Both sides opening. Is a space to deliver to living a pleasant moments of calm ( ※ ) ![Interior. [Private room] Of course, as the study room of the child, Private room where you can enjoy also unique production as a den or hobby room. It can be used for multi-purpose in accordance with the respective living who live ( ※ )](/images/hyogo/nishinomiya/6c93b9e06.jpg) [Private room] Of course, as the study room of the child, Private room where you can enjoy also unique production as a den or hobby room. It can be used for multi-purpose in accordance with the respective living who live ( ※ ) Other![Other. [entrance] Over the entrance hall from the alcove to enhance privacy, Spaces is directing and elegant taste Hokoraka to welcome the guest. It invites comfortably to the private scene full of peace ( ※ )](/images/hyogo/nishinomiya/6c93b9e05.jpg) [entrance] Over the entrance hall from the alcove to enhance privacy, Spaces is directing and elegant taste Hokoraka to welcome the guest. It invites comfortably to the private scene full of peace ( ※ ) Pet![Pet. [Pet breeding Allowed] Dog or cat, etc., Pets also could live together as a member of an important family ※ Pet type ・ size ・ There is a condition to, such as the number. Please contact the person in charge for more information (an example of a frog pets)](/images/hyogo/nishinomiya/6c93b9f11.jpg) [Pet breeding Allowed] Dog or cat, etc., Pets also could live together as a member of an important family ※ Pet type ・ size ・ There is a condition to, such as the number. Please contact the person in charge for more information (an example of a frog pets) Variety of services![Variety of services. [Morning newspaper delivery service (free of charge)] Deliver the morning paper until the new 聞受 of each residence. There is no time to go to take the newspaper to the first floor in a busy morning, Room is born to the time ※ It is provided by the newsagent (PICT)](/images/hyogo/nishinomiya/6c93b9f07.gif) [Morning newspaper delivery service (free of charge)] Deliver the morning paper until the new 聞受 of each residence. There is no time to go to take the newspaper to the first floor in a busy morning, Room is born to the time ※ It is provided by the newsagent (PICT) ![Variety of services. [Dust shooter service (free of charge)] And management staff to recover if the garbage Oke out in front of the entrance of each residence. There is no need to bring up the trash yard ※ There is a designated collection date and time. Burnable garbage, Unburnable garbage, Other non-Pula will be unloaded at their (PICT)](/images/hyogo/nishinomiya/6c93b9f06.gif) [Dust shooter service (free of charge)] And management staff to recover if the garbage Oke out in front of the entrance of each residence. There is no need to bring up the trash yard ※ There is a designated collection date and time. Burnable garbage, Unburnable garbage, Other non-Pula will be unloaded at their (PICT) Security![Security. [Double Rock] To the entrance door, Set up a cylinder to lock and unlock a difficult dimple key replication in two places, More crime prevention has increased (same specifications)](/images/hyogo/nishinomiya/6c93b9f12.gif) [Double Rock] To the entrance door, Set up a cylinder to lock and unlock a difficult dimple key replication in two places, More crime prevention has increased (same specifications) ![Security. [Dimple key] Dimple key that was almost impossible to incorrect lock, such as picking by a complex structure. Reversible type that does not choose the direction you want to insert has been adopted (conceptual diagram)](/images/hyogo/nishinomiya/6c93b9f10.jpg) [Dimple key] Dimple key that was almost impossible to incorrect lock, such as picking by a complex structure. Reversible type that does not choose the direction you want to insert has been adopted (conceptual diagram) ![Security. [Color TV monitor with a hands-free intercom] Check the video and audio of the visitors shared entrance. Have both hands has been adopted is a convenient two-way hands-free types that you can call as well (same specifications)](/images/hyogo/nishinomiya/6c93b9f08.jpg) [Color TV monitor with a hands-free intercom] Check the video and audio of the visitors shared entrance. Have both hands has been adopted is a convenient two-way hands-free types that you can call as well (same specifications) ![Security. [24-hour remote monitoring "Secom ・ Mansion security system. "] 24hours ・ 365 days Secom to watch a living without rest ・ Introduced an apartment security system. By some chance, Entrance door of each residence ・ If the security sensors that have been installed in the window senses a state of emergency, Or if you press the emergency button that is built in the living security intercom, Secom through a telephone line ・ Automatically reported to the control center. Management personnel directly online even in the absence, Respond quickly to the safety of professional. Police, if necessary ・ Contact, such as in fire (illustration)](/images/hyogo/nishinomiya/6c93b9f19.gif) [24-hour remote monitoring "Secom ・ Mansion security system. "] 24hours ・ 365 days Secom to watch a living without rest ・ Introduced an apartment security system. By some chance, Entrance door of each residence ・ If the security sensors that have been installed in the window senses a state of emergency, Or if you press the emergency button that is built in the living security intercom, Secom through a telephone line ・ Automatically reported to the control center. Management personnel directly online even in the absence, Respond quickly to the safety of professional. Police, if necessary ・ Contact, such as in fire (illustration) Features of the building![Features of the building. [appearance] Live before a proud station. Space design in terms of the birth of a new style. It is joy to get back, This residence full of grace (Rendering)](/images/hyogo/nishinomiya/6c93b9f05.jpg) [appearance] Live before a proud station. Space design in terms of the birth of a new style. It is joy to get back, This residence full of grace (Rendering) ![Features of the building. [appearance] Form design depicting the light beige of bright modern taste as keynote. By using a high-quality same tile, It is the appearance of the overall coherent impression. Also, Using the glass on the balcony handrail wall, Refined clarity and agility have been made. It emphasizes the horizontal line by the eaves and the slab of the upper part, Neat space a sense of stability has been shaped (Rendering)](/images/hyogo/nishinomiya/6c93b9f02.jpg) [appearance] Form design depicting the light beige of bright modern taste as keynote. By using a high-quality same tile, It is the appearance of the overall coherent impression. Also, Using the glass on the balcony handrail wall, Refined clarity and agility have been made. It emphasizes the horizontal line by the eaves and the slab of the upper part, Neat space a sense of stability has been shaped (Rendering) ![Features of the building. [appearance] It is Shukugawa park of green and cherry trees on the west side, It will be born to the location where spread lush mountains of Rokko Mountains on the north side (local 6th floor view photos (April 2013 shooting from the equivalent) to the CG synthesizing the appearance Rendering (in fact a slightly different))](/images/hyogo/nishinomiya/6c93b9f03.jpg) [appearance] It is Shukugawa park of green and cherry trees on the west side, It will be born to the location where spread lush mountains of Rokko Mountains on the north side (local 6th floor view photos (April 2013 shooting from the equivalent) to the CG synthesizing the appearance Rendering (in fact a slightly different)) ![Features of the building. [Entrance approach] Arranged planting to accompany the natural moisture, Entrance was directing a pleasant facial expression. Is a color that concert with the cherry trees of Shukugawa park. Louver is continuous to the back from the approach to control the line of sight, Leads into the building while enhancing a sense of space (Rendering)](/images/hyogo/nishinomiya/6c93b9f01.jpg) [Entrance approach] Arranged planting to accompany the natural moisture, Entrance was directing a pleasant facial expression. Is a color that concert with the cherry trees of Shukugawa park. Louver is continuous to the back from the approach to control the line of sight, Leads into the building while enhancing a sense of space (Rendering) ![Features of the building. [Entrance hall] Light wall pattern emerges in vivid, A volume design of louver etc., It is a quaint space with modern taste soft lighting and shadows weave. Since by crank flow line to the elevator hall, There is also a private calm (Rendering)](/images/hyogo/nishinomiya/6c93b9f04.jpg) [Entrance hall] Light wall pattern emerges in vivid, A volume design of louver etc., It is a quaint space with modern taste soft lighting and shadows weave. Since by crank flow line to the elevator hall, There is also a private calm (Rendering) Earthquake ・ Disaster-prevention measures![earthquake ・ Disaster-prevention measures. [Pile foundation structure] To support the load of the building, Toward deep in the ground, Cast-in-place steel concrete 拡底 pile Da設 (a part cast-in-place steel concrete piles). To protect the building from the effects of differential settlement and ground motion (conceptual diagram)](/images/hyogo/nishinomiya/6c93b9f14.gif) [Pile foundation structure] To support the load of the building, Toward deep in the ground, Cast-in-place steel concrete 拡底 pile Da設 (a part cast-in-place steel concrete piles). To protect the building from the effects of differential settlement and ground motion (conceptual diagram) ![earthquake ・ Disaster-prevention measures. [Entrance door with TaiShinwaku] Adopting the entrance door with a Tai Sin frame the front door. Even distortion in building occurs with a large force caused by the earthquake, You can open the door, Escape route to the outside will be allocated (conceptual diagram)](/images/hyogo/nishinomiya/6c93b9f17.gif) [Entrance door with TaiShinwaku] Adopting the entrance door with a Tai Sin frame the front door. Even distortion in building occurs with a large force caused by the earthquake, You can open the door, Escape route to the outside will be allocated (conceptual diagram) Building structure![Building structure. [24-hour ventilation system] Incorporating the external fresh air from natural air supply port provided in each room, etc., Dirty air and carbon dioxide, A 24-hour ventilation system to discharge such as moisture. In the system using the bathroom heating dryer "Kawakku 24", To create a flow of air of Shokazeryou in the house, To achieve a clean room environment (illustration)](/images/hyogo/nishinomiya/6c93b9f20.gif) [24-hour ventilation system] Incorporating the external fresh air from natural air supply port provided in each room, etc., Dirty air and carbon dioxide, A 24-hour ventilation system to discharge such as moisture. In the system using the bathroom heating dryer "Kawakku 24", To create a flow of air of Shokazeryou in the house, To achieve a clean room environment (illustration) ![Building structure. [Flat Floor] In order to prevent the stumbling accident in the home, Corridor and each room, Free room, Water around, Flat floor, which eliminates the step up to the living room has been adopted (conceptual diagram)](/images/hyogo/nishinomiya/6c93b9f18.gif) [Flat Floor] In order to prevent the stumbling accident in the home, Corridor and each room, Free room, Water around, Flat floor, which eliminates the step up to the living room has been adopted (conceptual diagram) ![Building structure. [Floor structure] living ・ dining, The flooring, such as a hallway, Adopt the flooring with a sound insulation Rubber. By reducing the upper and lower floors of the living sound, It is protected and comfortable living environment (conceptual diagram)](/images/hyogo/nishinomiya/6c93b9f16.gif) [Floor structure] living ・ dining, The flooring, such as a hallway, Adopt the flooring with a sound insulation Rubber. By reducing the upper and lower floors of the living sound, It is protected and comfortable living environment (conceptual diagram) ![Building structure. [Thermal insulation material] Reduce the thermal conductivity, In order to improve the heating and cooling efficiency, etc., Outer wall about 25mm, Under the floor about 30mm facing the outside air of the lowest floor of the dwelling unit, Insulation roof about 35mm has been decorated (conceptual diagram)](/images/hyogo/nishinomiya/6c93b9f15.gif) [Thermal insulation material] Reduce the thermal conductivity, In order to improve the heating and cooling efficiency, etc., Outer wall about 25mm, Under the floor about 30mm facing the outside air of the lowest floor of the dwelling unit, Insulation roof about 35mm has been decorated (conceptual diagram) ![Building structure. [Double-glazing] The window, Adopting the excellent double-glazing in thermal insulation performance. With to achieve excellent energy saving in the economy by increasing the cooling and heating efficiency, Also to reduce such condensation, It created a comfortable indoor environment (conceptual diagram)](/images/hyogo/nishinomiya/6c93b9f13.gif) [Double-glazing] The window, Adopting the excellent double-glazing in thermal insulation performance. With to achieve excellent energy saving in the economy by increasing the cooling and heating efficiency, Also to reduce such condensation, It created a comfortable indoor environment (conceptual diagram) ![Building structure. [Double sash] Some opening of some dwelling unit ( ※ To), Employing a double sash than the outside windows and aluminum of aluminum sash combines inner window of lower resin sash thermal conductivity. It is possible to suppress the leakage of sound from external noise transmitted and in the dwelling unit, Cooling and heating efficiency is also enhanced by the excellent thermal insulation performance, Also realize energy-saving effect. Also reduced significantly the occurrence of unpleasant condensation ※ C ・ Dr ・ D type of living ・ dining, Dr ・ D type of kitchen, C type of Western-style (3), F type of Western-style (2) will be the north side only (conceptual diagram)](/images/hyogo/nishinomiya/6c93b9f09.jpg) [Double sash] Some opening of some dwelling unit ( ※ To), Employing a double sash than the outside windows and aluminum of aluminum sash combines inner window of lower resin sash thermal conductivity. It is possible to suppress the leakage of sound from external noise transmitted and in the dwelling unit, Cooling and heating efficiency is also enhanced by the excellent thermal insulation performance, Also realize energy-saving effect. Also reduced significantly the occurrence of unpleasant condensation ※ C ・ Dr ・ D type of living ・ dining, Dr ・ D type of kitchen, C type of Western-style (3), F type of Western-style (2) will be the north side only (conceptual diagram) Surrounding environment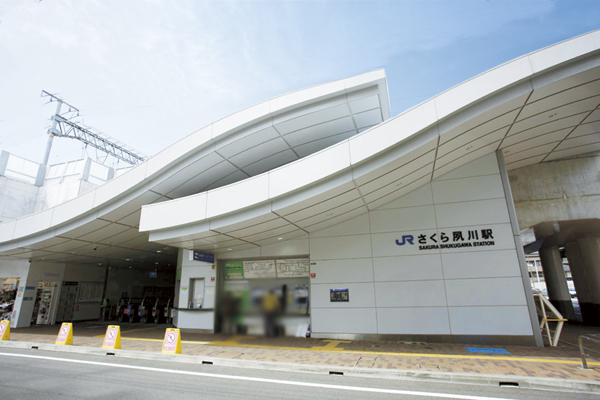 JR "Sakura Shukugawa" station (about 70m) 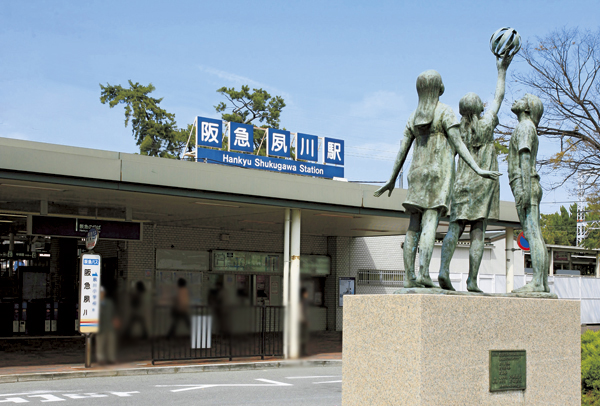 Hankyu "Shukugawa" Station (about 500m) 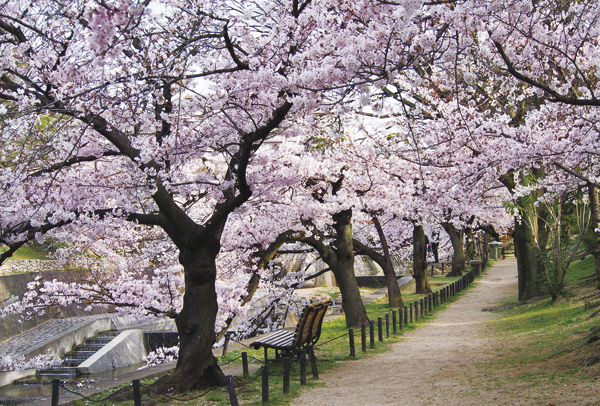 Shukugawa park 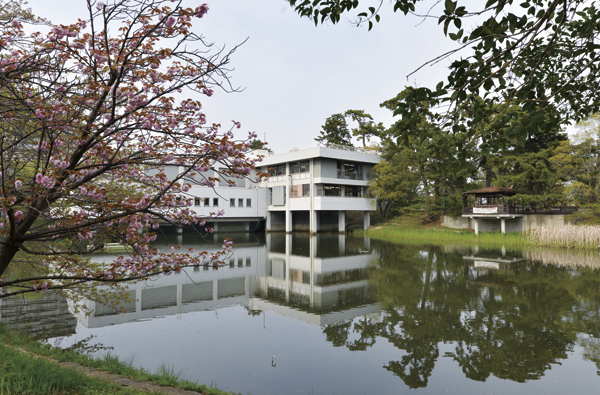 Municipal Shukugawa public hall (4-minute walk ・ About 320m) 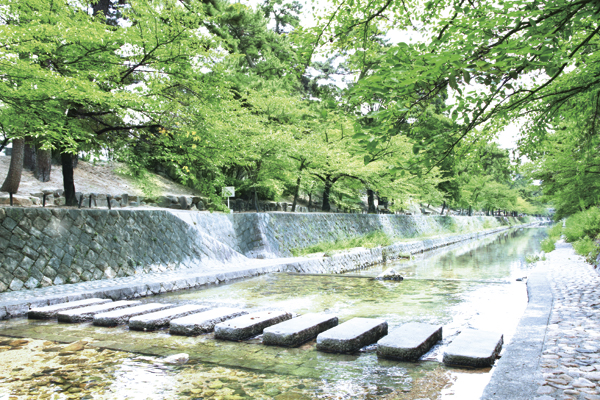 Shukugawa park 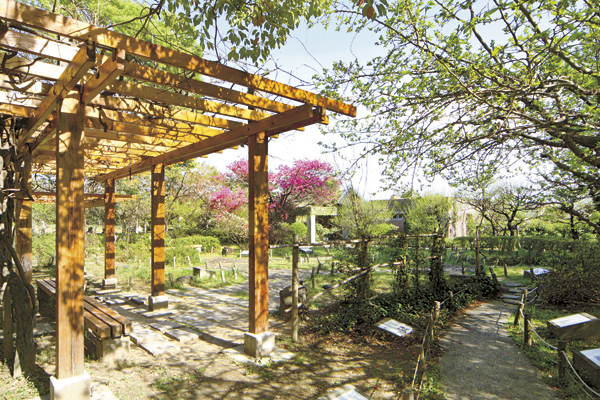 Nishida Park (a 10-minute walk ・ About 790m) 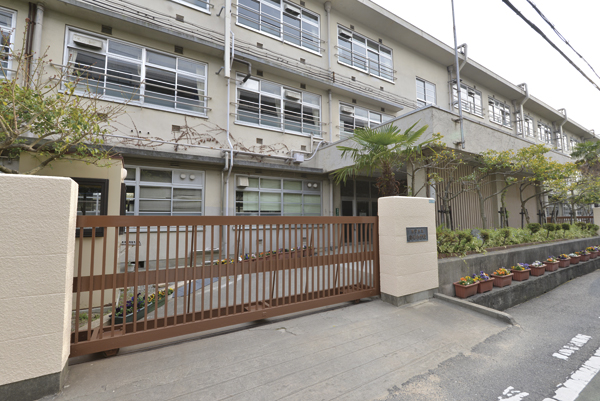 Municipal Yasui Elementary School (7 min walk ・ About 490m) 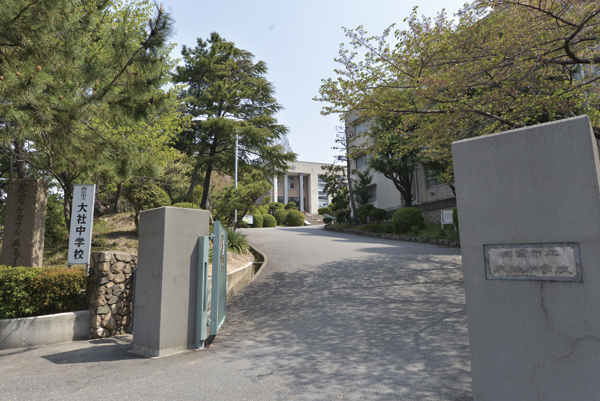 Municipal Taisha junior high school (walk 23 minutes ・ About 1810m) 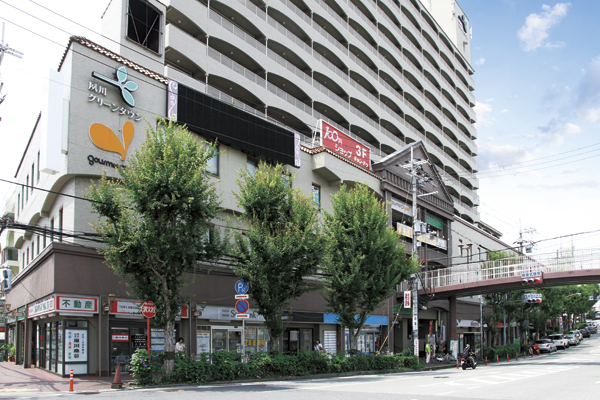 Shukugawa Green Town (6-minute walk ・ About 420m) 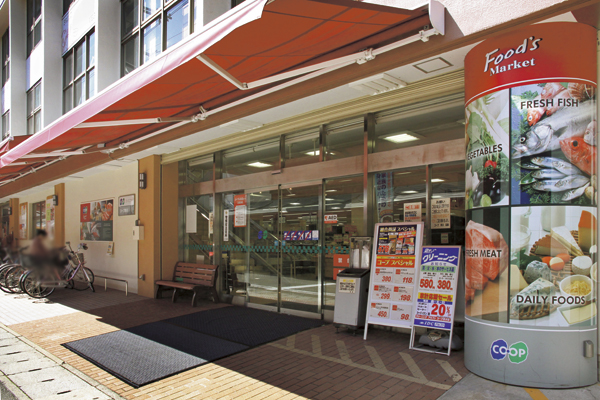 Co-op Shukugawa (8-minute walk ・ About 610m) Floor: 3LDK, occupied area: 80.44 sq m, Price: 54,739,000 yen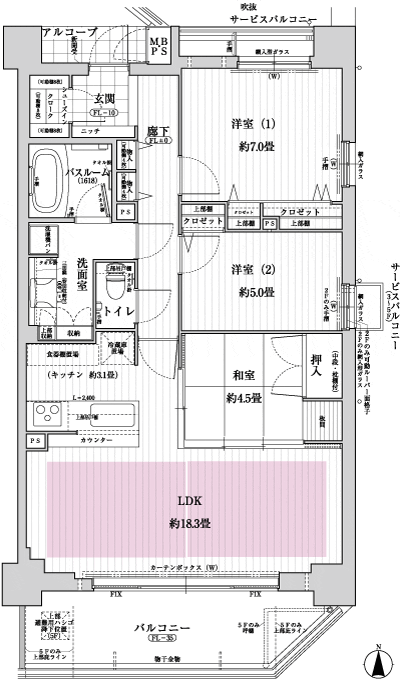 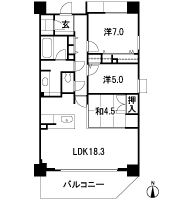 Floor: 3LDK, occupied area: 73.19 sq m, Price: 52,736,000 yen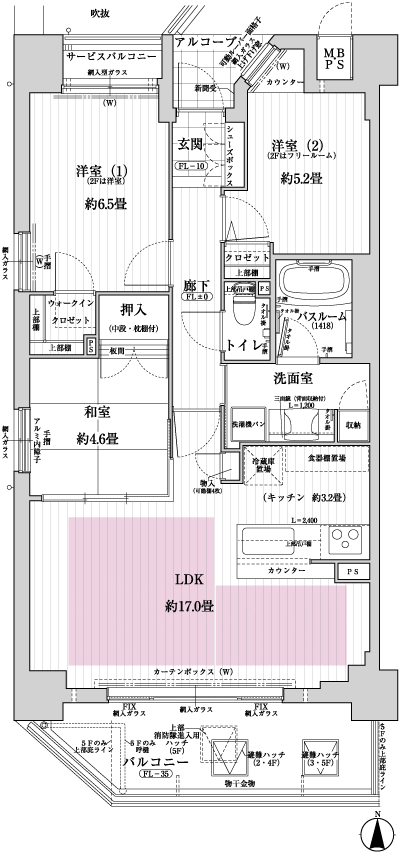 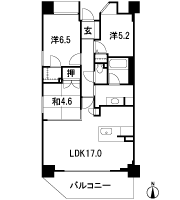 Location | |||||||||||||||||||||||||||||||||||||||||||||||||||||||||||||||||||||||||||||||||||||||||||||||||||||||||||||||