Investing in Japanese real estate
2014July
47,641,000 yen, 3LDK ・ 4LDK, 81.08 sq m ・ 87.29 sq m
New Apartments » Kansai » Hyogo Prefecture » Nishinomiya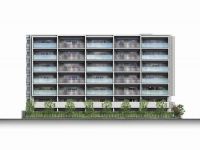 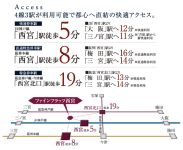
Buildings and facilities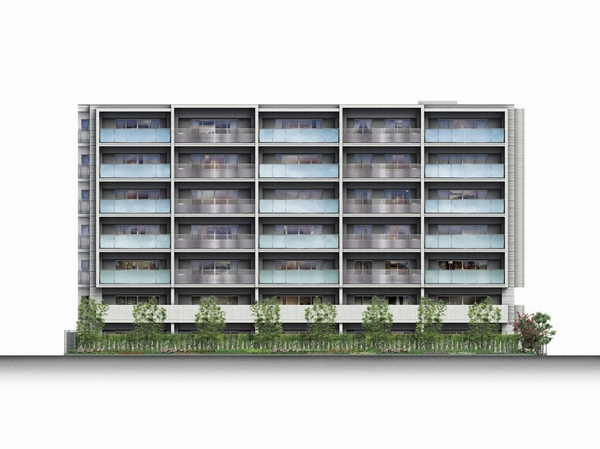 Exterior - Rendering Surrounding environment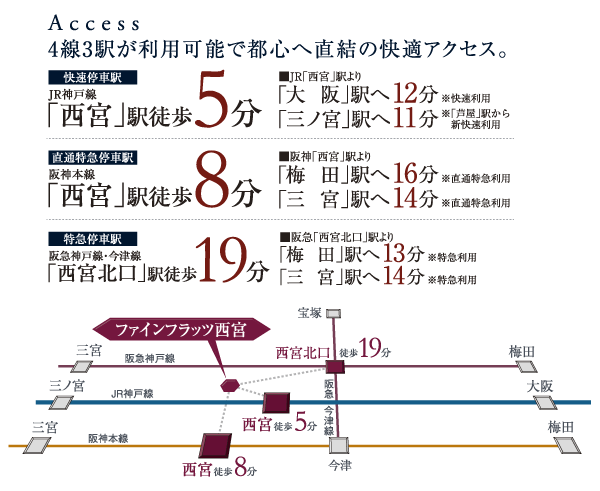 Access view 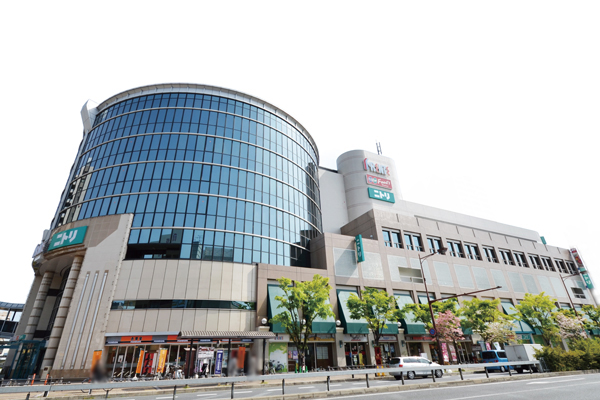 Frente Nishinomiya (7 min walk ・ About 510m) Room and equipment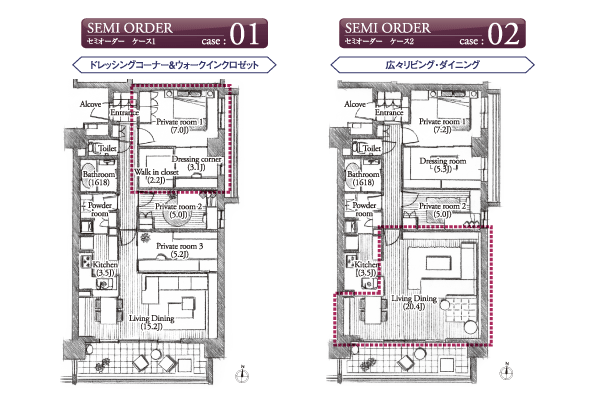 To suit your lifestyle and your choice, You can change the floor plan and size of other than water around the room ※ You may not attach to hope by the plan. Please note (E type semi-order diagram / Compensation / Application deadline Yes) Buildings and facilities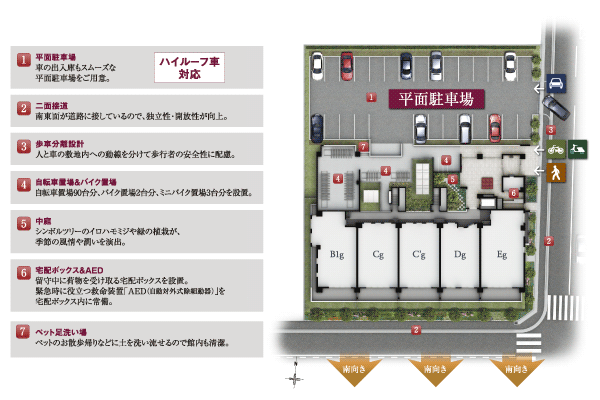 Each dwelling safety ・ Initiative the land plan to wrap comfortably. Site full of a feeling of opening is secured, While considering the dynamic lines of people and cars, Relaxed some parking Ya, Adopt a shared facility for live useful. Also stuck to the effect of peace and moisture (site layout) Surrounding environment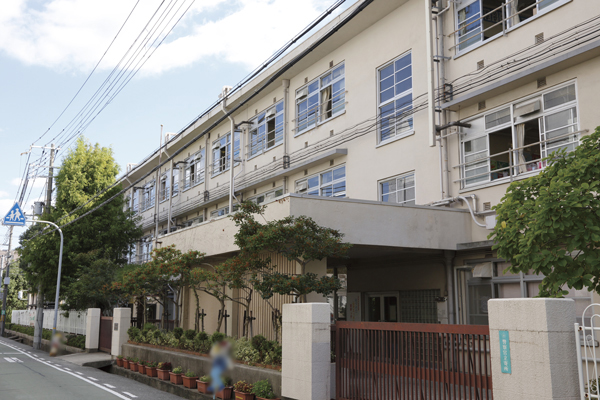 Municipal Yasui Elementary School (13 mins ・ About 970m) Living![Living. [living ・ dining] Talking to each other who live, As a place to commune heart, Living room relaxation and sense of quality has been harmonized ・ Dining (E type menu plan model room. Including some paid options, etc.. Menu plan application deadline have ( ※ ))](/images/hyogo/nishinomiya/d9fb6de08.jpg) [living ・ dining] Talking to each other who live, As a place to commune heart, Living room relaxation and sense of quality has been harmonized ・ Dining (E type menu plan model room. Including some paid options, etc.. Menu plan application deadline have ( ※ )) ![Living. [living ・ dining] Steeped in the rich time, Living the pleasant everyday can enjoy ・ Dining ( ※ )](/images/hyogo/nishinomiya/d9fb6de15.jpg) [living ・ dining] Steeped in the rich time, Living the pleasant everyday can enjoy ・ Dining ( ※ ) ![Living. [Center open sash] It can be opened largely from the center to the left and right, ventilation ・ High center open sash of lighting property has been adopted (same specifications)](/images/hyogo/nishinomiya/d9fb6de01.jpg) [Center open sash] It can be opened largely from the center to the left and right, ventilation ・ High center open sash of lighting property has been adopted (same specifications) Kitchen![Kitchen. [kitchen] Of course, the functional, Adopt a system kitchen that looks beautiful interior of has been pursued. Functional L-type and type 2WAY, Also provides plan with a natural ventilation is also possible window ( ※ )](/images/hyogo/nishinomiya/d9fb6de09.jpg) [kitchen] Of course, the functional, Adopt a system kitchen that looks beautiful interior of has been pursued. Functional L-type and type 2WAY, Also provides plan with a natural ventilation is also possible window ( ※ ) ![Kitchen. [Hyper-glass coat top stove] Caring easy also beautiful to look hyper glass coat top three-neck stove are available (same specifications)](/images/hyogo/nishinomiya/d9fb6de04.jpg) [Hyper-glass coat top stove] Caring easy also beautiful to look hyper glass coat top three-neck stove are available (same specifications) ![Kitchen. [Dishwasher] Dishwasher capable of sterilization has been standard equipment (same specifications)](/images/hyogo/nishinomiya/d9fb6de02.jpg) [Dishwasher] Dishwasher capable of sterilization has been standard equipment (same specifications) Bathing-wash room![Bathing-wash room. [Powder Room] In a space that always face with their, Sophisticated, such as hotels. Large three-sided mirror is employed nice usability, Have been sufficient consideration to the cosmetics supplies and basin accessories of storage space ( ※ )](/images/hyogo/nishinomiya/d9fb6de10.jpg) [Powder Room] In a space that always face with their, Sophisticated, such as hotels. Large three-sided mirror is employed nice usability, Have been sufficient consideration to the cosmetics supplies and basin accessories of storage space ( ※ ) ![Bathing-wash room. [Counter-integrated Square bowl] There is no seam of the bowl and the counter, Counter of integrated. It is easy to clean because there is no seam (same specifications)](/images/hyogo/nishinomiya/d9fb6de07.jpg) [Counter-integrated Square bowl] There is no seam of the bowl and the counter, Counter of integrated. It is easy to clean because there is no seam (same specifications) ![Bathing-wash room. [Three-sided mirror back storage] The vanity is, Adopt a three-sided mirror with a convenient anti-fog heaters. On the back you have the storage space is provided with a wash basin small is plenty of (same specifications)](/images/hyogo/nishinomiya/d9fb6de06.jpg) [Three-sided mirror back storage] The vanity is, Adopt a three-sided mirror with a convenient anti-fog heaters. On the back you have the storage space is provided with a wash basin small is plenty of (same specifications) ![Bathing-wash room. [Bathroom] Not only the body, Heart has also been designed as a space that can be refreshed bathroom. Based on the 1418 size, Clear some 1618 size, It is also available plans with open windows ( ※ )](/images/hyogo/nishinomiya/d9fb6de11.jpg) [Bathroom] Not only the body, Heart has also been designed as a space that can be refreshed bathroom. Based on the 1418 size, Clear some 1618 size, It is also available plans with open windows ( ※ ) ![Bathing-wash room. [Sauna function with bathroom heating dryer] Soft mist of pleasant mist. You can enjoy the sauna of your choice in the three nozzles (same specifications)](/images/hyogo/nishinomiya/d9fb6de03.jpg) [Sauna function with bathroom heating dryer] Soft mist of pleasant mist. You can enjoy the sauna of your choice in the three nozzles (same specifications) ![Bathing-wash room. [Warm bath] Only it falls not even 2 ℃ over time, Economic can save about 60% of the gas prices "warm bath" has been adopted ※ Studio research (conceptual diagram)](/images/hyogo/nishinomiya/d9fb6de05.jpg) [Warm bath] Only it falls not even 2 ℃ over time, Economic can save about 60% of the gas prices "warm bath" has been adopted ※ Studio research (conceptual diagram) Balcony ・ terrace ・ Private garden![balcony ・ terrace ・ Private garden. [balcony] Guests can do fun tea time by arranging the garden chairs and table, You can produce a natural landscape by gardening. It is a pleasant open space ( ※ / Sky is synthetic. In fact a slightly different)](/images/hyogo/nishinomiya/d9fb6de16.jpg) [balcony] Guests can do fun tea time by arranging the garden chairs and table, You can produce a natural landscape by gardening. It is a pleasant open space ( ※ / Sky is synthetic. In fact a slightly different) ![balcony ・ terrace ・ Private garden. [Slop sink] Including the watering of gardening, Cleaning in a convenient slop sink have been installed on the balcony (same specifications)](/images/hyogo/nishinomiya/d9fb6de17.jpg) [Slop sink] Including the watering of gardening, Cleaning in a convenient slop sink have been installed on the balcony (same specifications) ![balcony ・ terrace ・ Private garden. [Balcony Tosakai wall] By the border of the adjacent dwelling unit to the concrete wall, Privacy property has been increased (same specifications)](/images/hyogo/nishinomiya/d9fb6de19.jpg) [Balcony Tosakai wall] By the border of the adjacent dwelling unit to the concrete wall, Privacy property has been increased (same specifications) Receipt![Receipt. [Shoe box] Tall size family of shoes or boots, etc. also fit refreshing has been adopted (same specifications)](/images/hyogo/nishinomiya/d9fb6de18.jpg) [Shoe box] Tall size family of shoes or boots, etc. also fit refreshing has been adopted (same specifications) ![Receipt. [System storage] A structure can be changed position of shelves according to the store products, Convenient hanger pipe has been arranged (same specifications)](/images/hyogo/nishinomiya/d9fb6de20.jpg) [System storage] A structure can be changed position of shelves according to the store products, Convenient hanger pipe has been arranged (same specifications) Interior![Interior. [Master bedroom] Guests can do fun tea time in front of the rest, You can watch movies and music. Not only just to sleep, Space development that there is a pleasure of plus alpha is to achieve ( ※ )](/images/hyogo/nishinomiya/d9fb6de12.jpg) [Master bedroom] Guests can do fun tea time in front of the rest, You can watch movies and music. Not only just to sleep, Space development that there is a pleasure of plus alpha is to achieve ( ※ ) ![Interior. [DEN] DEN space that led to the glass in the living room. Even the Internet and study, It has become everyone a fun Mel design as a communication of the family ( ※ )](/images/hyogo/nishinomiya/d9fb6de13.jpg) [DEN] DEN space that led to the glass in the living room. Even the Internet and study, It has become everyone a fun Mel design as a communication of the family ( ※ ) 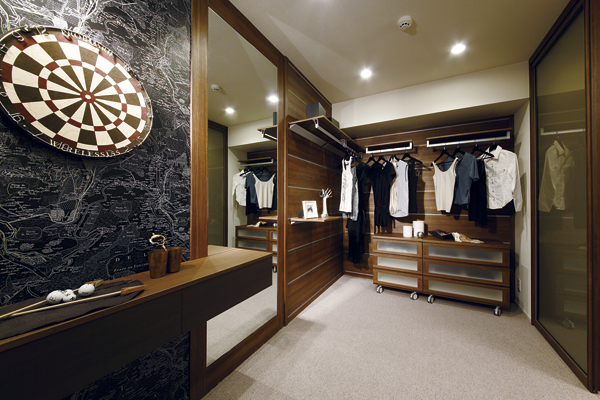 (Shared facilities ・ Common utility ・ Pet facility ・ Variety of services ・ Security ・ Earthquake countermeasures ・ Disaster-prevention measures ・ Building structure ・ Such as the characteristics of the building) Shared facilities![Shared facilities. [Entrance hall] Material is arranged with expressive irregularities in the wall, indirect lighting, mirror, Produce a feeling of spaciousness in the Yukimi sash. Courtyard and large design sofa autumn leaves has been arranged to feel the season has increased the comfort feeling of as a place of Yingbin (Rendering)](/images/hyogo/nishinomiya/d9fb6df01.jpg) [Entrance hall] Material is arranged with expressive irregularities in the wall, indirect lighting, mirror, Produce a feeling of spaciousness in the Yukimi sash. Courtyard and large design sofa autumn leaves has been arranged to feel the season has increased the comfort feeling of as a place of Yingbin (Rendering) Common utility![Common utility. [Delivery Box & AED] Set up a home delivery box to receive the luggage in the absence. Life-saving equipment to help in the event of an emergency, "AED (automated external defibrillator)" has been standing in the delivery box (same specifications)](/images/hyogo/nishinomiya/d9fb6df18.jpg) [Delivery Box & AED] Set up a home delivery box to receive the luggage in the absence. Life-saving equipment to help in the event of an emergency, "AED (automated external defibrillator)" has been standing in the delivery box (same specifications) Pet![Pet. [Pet foot washing place] Since washed away the soil, such as a pet for a walk way home from the hotel is also clean (an example of a frog pets)](/images/hyogo/nishinomiya/d9fb6df17.jpg) [Pet foot washing place] Since washed away the soil, such as a pet for a walk way home from the hotel is also clean (an example of a frog pets) Security![Security. [Auto-lock system with color monitor] After confirming the visitors in the image and voice from within the dwelling unit, Peace of mind can be unlocked ・ Adopt a safe auto-lock system with color monitor. Entrance (image and voice) and the dwelling unit before (voice) in order to be sure of visitors to double, It increases the sense of security. safety ・ To achieve a comfortable apartment life (illustration)](/images/hyogo/nishinomiya/d9fb6df05.gif) [Auto-lock system with color monitor] After confirming the visitors in the image and voice from within the dwelling unit, Peace of mind can be unlocked ・ Adopt a safe auto-lock system with color monitor. Entrance (image and voice) and the dwelling unit before (voice) in order to be sure of visitors to double, It increases the sense of security. safety ・ To achieve a comfortable apartment life (illustration) ![Security. [Housing by online system] Adopted ALSOK of housing by online system to protect the living to 24 hours total. When the sensor in the dwelling unit senses the abnormality, such as a fire, Report to guard center by online. Will deal quickly and accurately in accordance with various situations (illustration)](/images/hyogo/nishinomiya/d9fb6df06.gif) [Housing by online system] Adopted ALSOK of housing by online system to protect the living to 24 hours total. When the sensor in the dwelling unit senses the abnormality, such as a fire, Report to guard center by online. Will deal quickly and accurately in accordance with various situations (illustration) ![Security. [Auto-lock non-touch key] About 5 trillion also had of the theory key number of differences 500 billion ways, Incorrect lock or unauthorized duplication is adopted extremely difficult cylinder. The key is dimple key easy-to-use stick-type reversible. Also, User card system that can not replicate the key as long as there is no presentation of the card is adopted, Security of the house has been further enhanced. further, Because it is a non-touch keys that can unlock the auto lock shared entrance with just holding the key, Eliminates the need to insert the key into the keyhole, even when a lot of luggage, You can smooth opening and closing (illustration)](/images/hyogo/nishinomiya/d9fb6df08.gif) [Auto-lock non-touch key] About 5 trillion also had of the theory key number of differences 500 billion ways, Incorrect lock or unauthorized duplication is adopted extremely difficult cylinder. The key is dimple key easy-to-use stick-type reversible. Also, User card system that can not replicate the key as long as there is no presentation of the card is adopted, Security of the house has been further enhanced. further, Because it is a non-touch keys that can unlock the auto lock shared entrance with just holding the key, Eliminates the need to insert the key into the keyhole, even when a lot of luggage, You can smooth opening and closing (illustration) ![Security. [surveillance camera] Kazejo room, Installed security cameras in elevators and Bike storage area, etc.. Crime deterrent has increased. The video will be recorded through the monitoring of the administrative room ※ Lease corresponding (same specifications)](/images/hyogo/nishinomiya/d9fb6df10.jpg) [surveillance camera] Kazejo room, Installed security cameras in elevators and Bike storage area, etc.. Crime deterrent has increased. The video will be recorded through the monitoring of the administrative room ※ Lease corresponding (same specifications) ![Security. [Opening and closing sensor] Opening and closing sensor entrance door, And a sash (dwelling unit entrance, 1 floor and second floor of A ・ E ・ Installed in the F-type and B2r type of part of the window (except with a surface grating)). It corresponds to trespassing, such as the time of absence (same specifications)](/images/hyogo/nishinomiya/d9fb6df19.jpg) [Opening and closing sensor] Opening and closing sensor entrance door, And a sash (dwelling unit entrance, 1 floor and second floor of A ・ E ・ Installed in the F-type and B2r type of part of the window (except with a surface grating)). It corresponds to trespassing, such as the time of absence (same specifications) ![Security. [Double Rock] Order to enhance crime prevention, Entrance door has become a double-lock specification that can be locked in the up and down two places. Because it takes also time trying to illegally unlocking, It has been with the attempted rate of crime increases (same specifications)](/images/hyogo/nishinomiya/d9fb6df20.jpg) [Double Rock] Order to enhance crime prevention, Entrance door has become a double-lock specification that can be locked in the up and down two places. Because it takes also time trying to illegally unlocking, It has been with the attempted rate of crime increases (same specifications) Features of the building![Features of the building. [appearance] In Nishinomiya Hazetsuka that combines comfort and functionality of a city of suburbs, Mansion for a total 45 family appeared. South-facing center, This residence charm, such as secured condensed self-propelled plane parking ※ Have been drawn in watermark some peripheral building (Rendering)](/images/hyogo/nishinomiya/d9fb6df04.jpg) [appearance] In Nishinomiya Hazetsuka that combines comfort and functionality of a city of suburbs, Mansion for a total 45 family appeared. South-facing center, This residence charm, such as secured condensed self-propelled plane parking ※ Have been drawn in watermark some peripheral building (Rendering) ![Features of the building. [Entrance approach] Elegant room full of Entrance. Door is finished in a design reminiscent of the grid, Emphasizing the sense of depth in that the same material is used as the hole in the floor of the approach. Dignity worthy of the mansion has been important (Rendering)](/images/hyogo/nishinomiya/d9fb6df02.jpg) [Entrance approach] Elegant room full of Entrance. Door is finished in a design reminiscent of the grid, Emphasizing the sense of depth in that the same material is used as the hole in the floor of the approach. Dignity worthy of the mansion has been important (Rendering) Earthquake ・ Disaster-prevention measures![earthquake ・ Disaster-prevention measures. [Disaster prevention equipment] Disaster prevention equipment are available to disaster prevention stockpile warehouse of the common areas of the apartment as disaster prevention measures based on the real-life experience. In preparation for the event of a disaster, rescue ・ Disaster prevention equipment for maintenance, etc. of the rescue activities and evacuation life is furnished with (an example of disaster prevention equipment)](/images/hyogo/nishinomiya/d9fb6df07.jpg) [Disaster prevention equipment] Disaster prevention equipment are available to disaster prevention stockpile warehouse of the common areas of the apartment as disaster prevention measures based on the real-life experience. In preparation for the event of a disaster, rescue ・ Disaster prevention equipment for maintenance, etc. of the rescue activities and evacuation life is furnished with (an example of disaster prevention equipment) ![earthquake ・ Disaster-prevention measures. [P wave ・ Elevator with S-wave sensor] Equipped with an earthquake control operation function in elevator. To detect preliminary tremors of earthquake (P-wave), Automatic wear the elevator before the strong shaking (S-wave) will come to the nearest floor Yukashi, Prevents the confinement (conceptual diagram)](/images/hyogo/nishinomiya/d9fb6df16.gif) [P wave ・ Elevator with S-wave sensor] Equipped with an earthquake control operation function in elevator. To detect preliminary tremors of earthquake (P-wave), Automatic wear the elevator before the strong shaking (S-wave) will come to the nearest floor Yukashi, Prevents the confinement (conceptual diagram) Building structure![Building structure. [Spread foundation] By dense ground survey, Accurately indexing the allowable bearing capacity of the ground, "Direct basis" has been adopted in the independent basic format. And stabilize the entire building foundation in the horizontal direction by a wide range of the bottom of the foundation has been supporting force of the ground is increased at the same time (conceptual diagram)](/images/hyogo/nishinomiya/d9fb6df09.gif) [Spread foundation] By dense ground survey, Accurately indexing the allowable bearing capacity of the ground, "Direct basis" has been adopted in the independent basic format. And stabilize the entire building foundation in the horizontal direction by a wide range of the bottom of the foundation has been supporting force of the ground is increased at the same time (conceptual diagram) ![Building structure. [floor ・ Tosakaikabe structure] In order to reduce as much as possible the transmitted of the upper and lower floors of the sound, Floor slab thickness is kept more than about 200mm. In addition Tosakaikabe has been secured a thickness of about 180mm or more ※ Except part (conceptual diagram)](/images/hyogo/nishinomiya/d9fb6df11.gif) [floor ・ Tosakaikabe structure] In order to reduce as much as possible the transmitted of the upper and lower floors of the sound, Floor slab thickness is kept more than about 200mm. In addition Tosakaikabe has been secured a thickness of about 180mm or more ※ Except part (conceptual diagram) ![Building structure. [Double ceiling] Piping space is provided in the ceiling of the space of the double structure in which a space between the concrete floor slab and ceiling, Ya future renovation, It is easy, such as repair of the piping (conceptual diagram)](/images/hyogo/nishinomiya/d9fb6df12.gif) [Double ceiling] Piping space is provided in the ceiling of the space of the double structure in which a space between the concrete floor slab and ceiling, Ya future renovation, It is easy, such as repair of the piping (conceptual diagram) ![Building structure. [Sound insulation design of the living room] toilet ・ Such as water around and pipe space, such as a bathroom, In part to the sound by the flow of water is anxious, Adopt a structure in consideration to sound insulation. In addition, by the plasterboard to double, To achieve a quiet and comfortable living space (conceptual diagram)](/images/hyogo/nishinomiya/d9fb6df13.gif) [Sound insulation design of the living room] toilet ・ Such as water around and pipe space, such as a bathroom, In part to the sound by the flow of water is anxious, Adopt a structure in consideration to sound insulation. In addition, by the plasterboard to double, To achieve a quiet and comfortable living space (conceptual diagram) ![Building structure. [24-hour ventilation system] Incorporating external fresh air from air supply ports provided in each room, Dirty air and carbon dioxide, A 24-hour ventilation system to discharge such as moisture. This system using the bathroom heating dryer "Kawakku 24" is, To create a flow of air of Shokazeryou in the house, To achieve healthy indoor environment (conceptual diagram)](/images/hyogo/nishinomiya/d9fb6df14.gif) [24-hour ventilation system] Incorporating external fresh air from air supply ports provided in each room, Dirty air and carbon dioxide, A 24-hour ventilation system to discharge such as moisture. This system using the bathroom heating dryer "Kawakku 24" is, To create a flow of air of Shokazeryou in the house, To achieve healthy indoor environment (conceptual diagram) ![Building structure. [Flat design] living ・ Dining and each Western-style, of course (entrance, Except for the out part of the upstream stiles and balcony), Adopt a step also suppressed as much as possible was flat design of the Japanese-style room and water around space. Stumble is as much as possible eliminated with in step, Will also be easier routing of the vacuum cleaner during cleaning (conceptual diagram)](/images/hyogo/nishinomiya/d9fb6df15.gif) [Flat design] living ・ Dining and each Western-style, of course (entrance, Except for the out part of the upstream stiles and balcony), Adopt a step also suppressed as much as possible was flat design of the Japanese-style room and water around space. Stumble is as much as possible eliminated with in step, Will also be easier routing of the vacuum cleaner during cleaning (conceptual diagram) Surrounding environment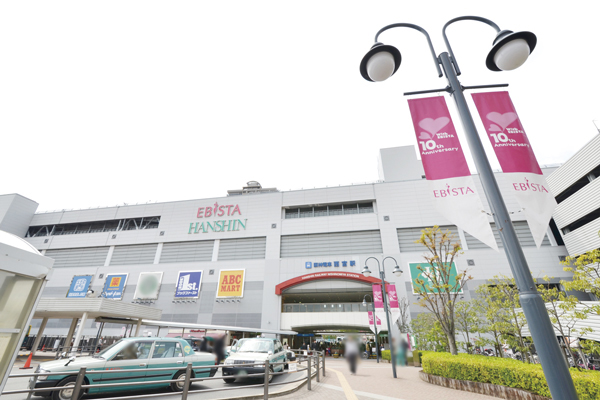 Evista Nishinomiya (walk 11 minutes ・ About 840m) 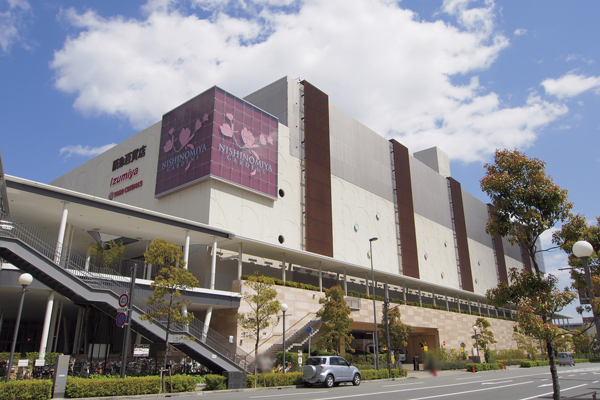 Hankyu Nishinomiya Gardens (18 mins ・ About 1380m) 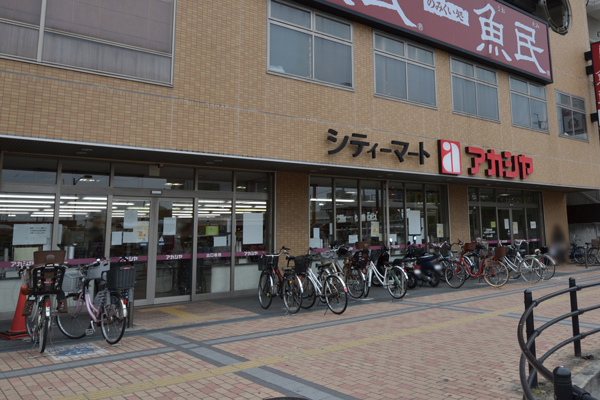 City Mart acacia JR Nishinomiya Station store (5-minute walk ・ About 360m) 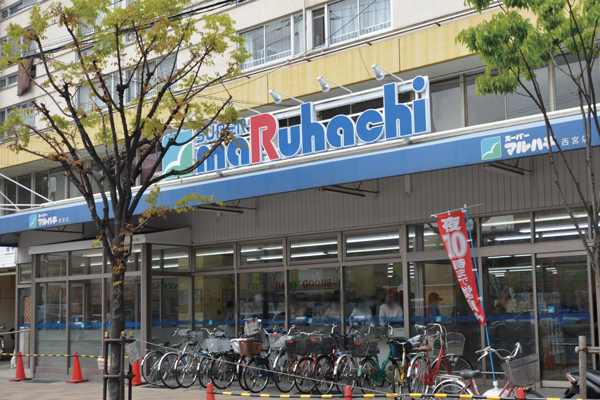 Super Maruhachi Nishinomiya (7 min walk ・ About 550m) 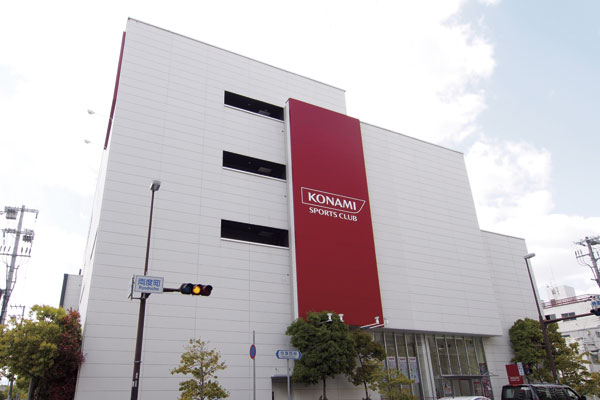 Konami Sports Club Honten Nishinomiya Annex (walk 11 minutes ・ About 850m) 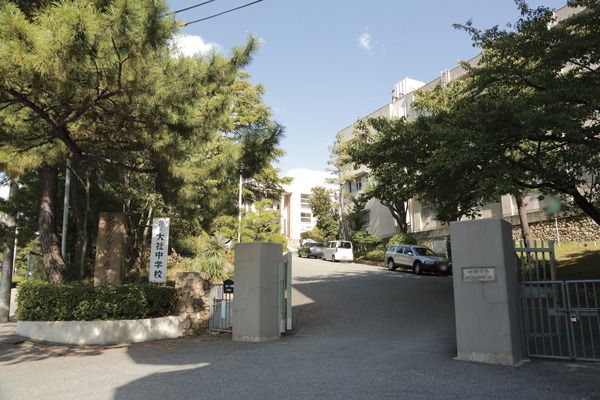 Municipal Taisha junior high school (walk 34 minutes ・ About 2680m) 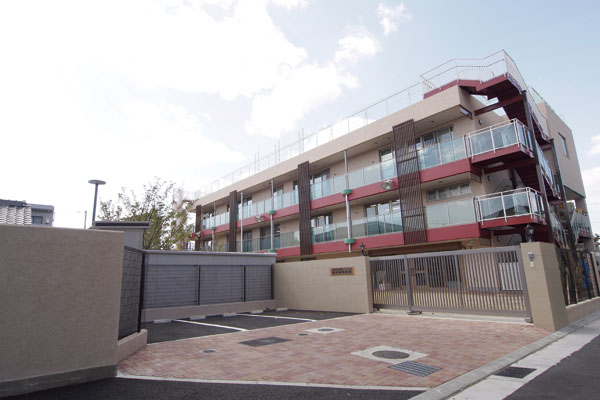 Kowa Gardens nursery (a 5-minute walk ・ About 330m) 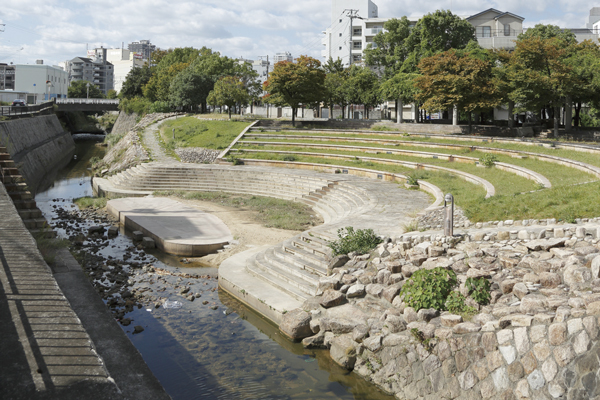 Dongchuan hydrophilic South Park (a 2-minute walk ・ About 160m) 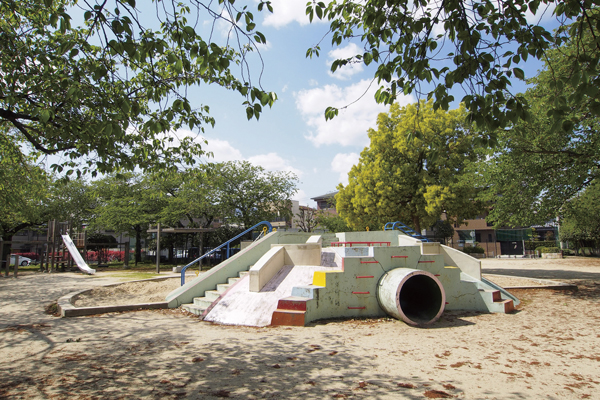 Tsuda park (3-minute walk ・ About 210m) 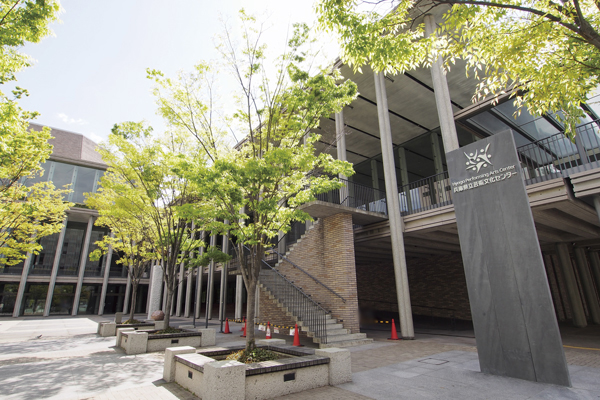 Prefectural Arts Center (14 mins ・ About 1110m) 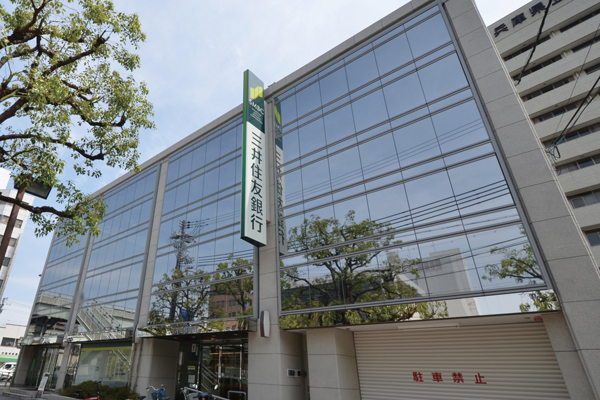 Sumitomo Mitsui Banking Corporation Nishinomiya branch (8-minute walk ・ About 640m) 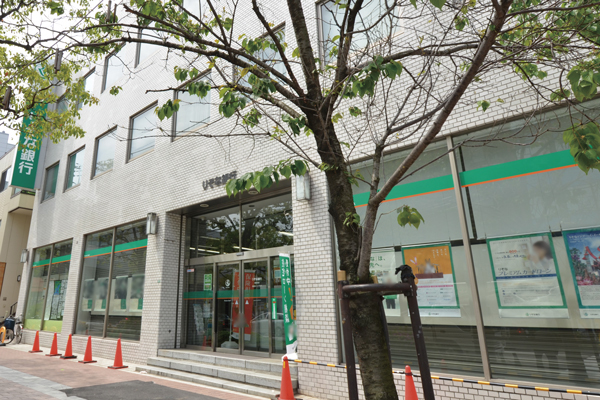 Resona Bank Nishinomiya branch (a 10-minute walk ・ About 780m) 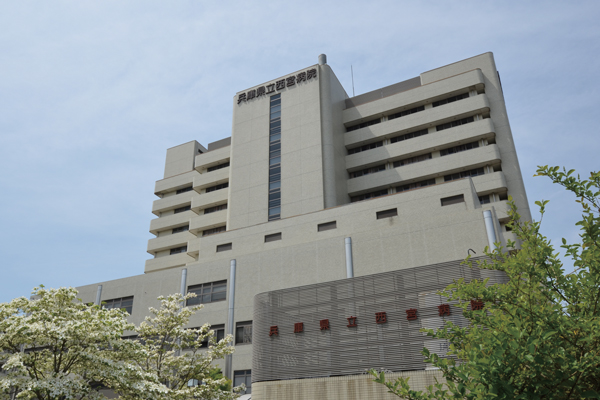 Prefectural Nishinomiya Hospital (7 min walk ・ About 550m) 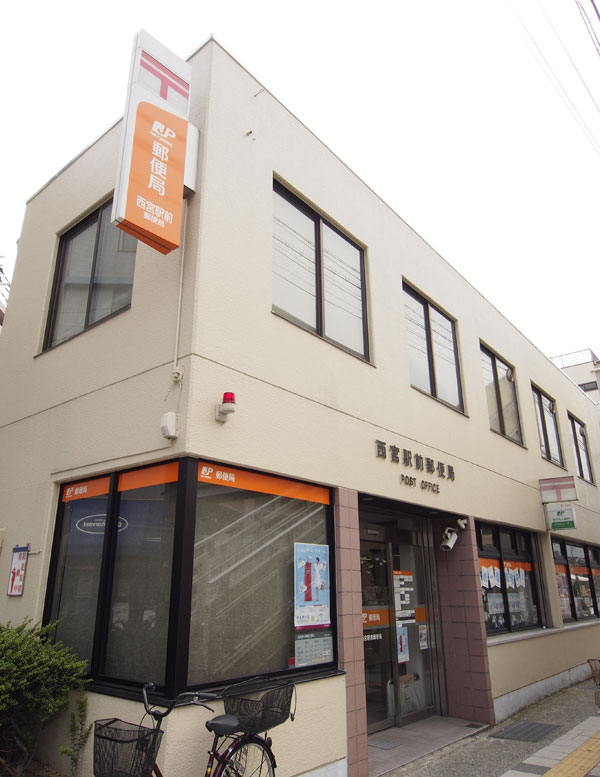 Nishinomiya Station post office (7 minute walk ・ About 520m) Floor: 3LDK, occupied area: 81.08 sq m, Price: 44,393,000 yen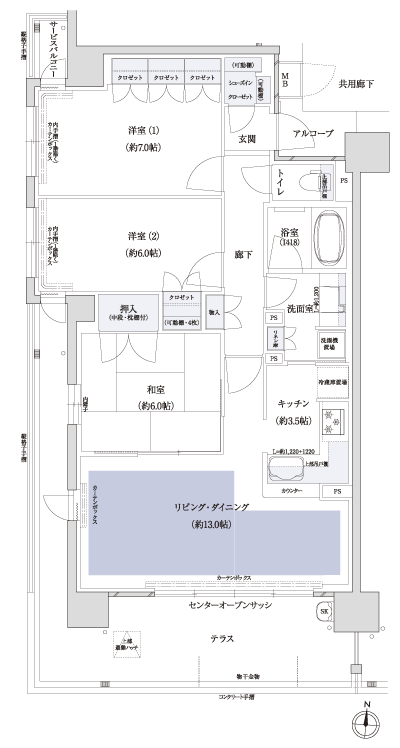 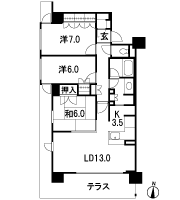 Floor: 4LDK, occupied area: 87.29 sq m, Price: 47,641,000 yen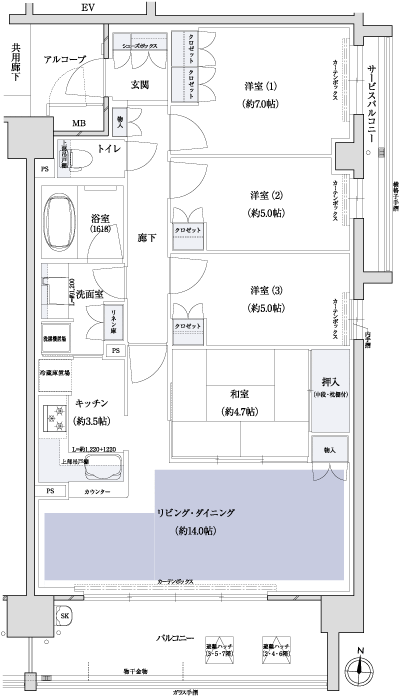 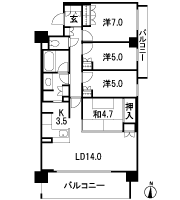 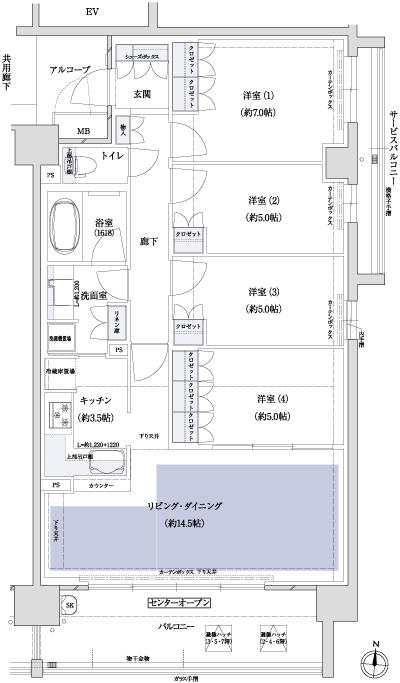 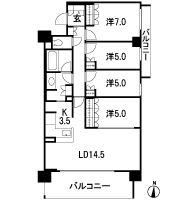 Floor: 3LDK, occupied area: 87.29 sq m, Price: 47,641,000 yen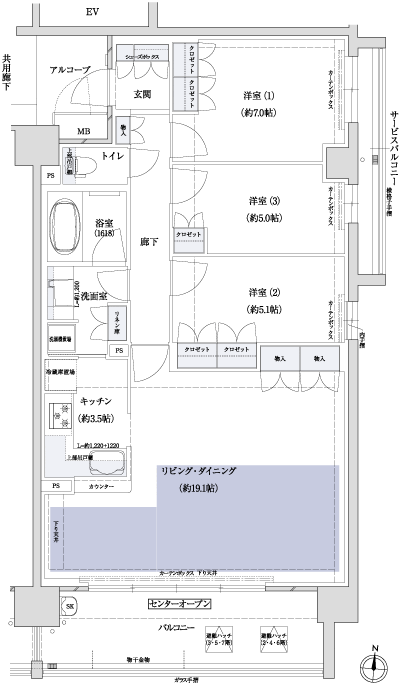 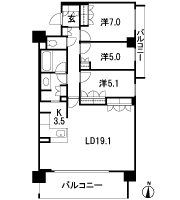 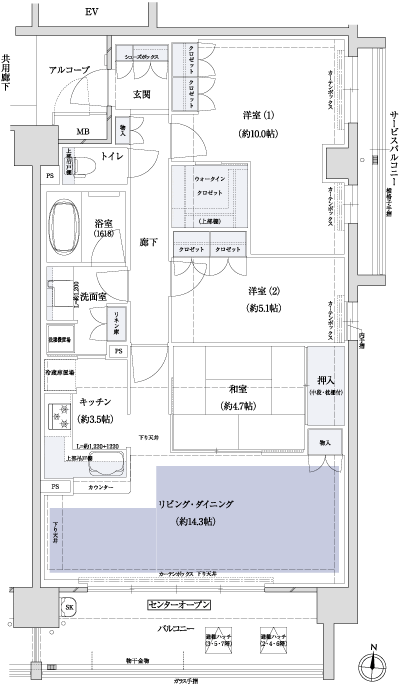 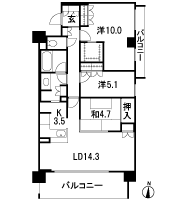 Floor: 2LDK + 2F, the area occupied: 87.29 sq m, Price: 47,641,000 yen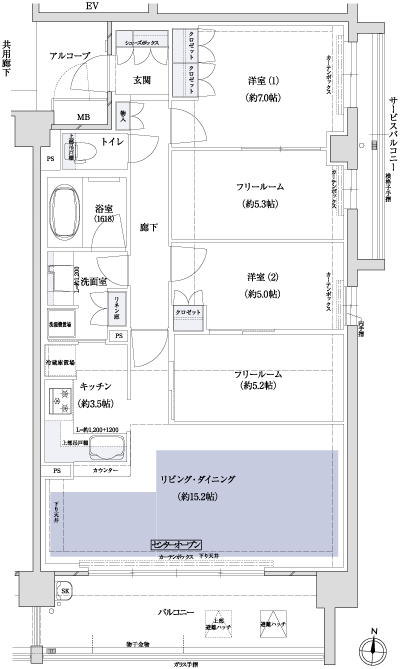 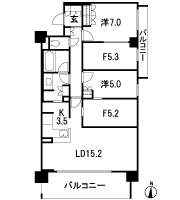 Floor: 4LDK, occupied area: 87.29 sq m, Price: 47,023,000 yen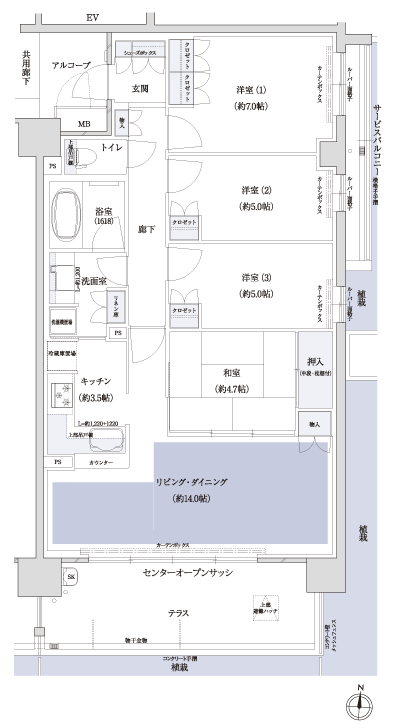 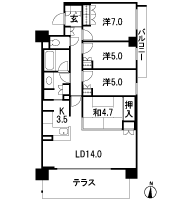 Location | |||||||||||||||||||||||||||||||||||||||||||||||||||||||||||||||||||||||||||||||||||||||||||||||||||||||||||||||||||||