Investing in Japanese real estate
2014April
33,935,600 yen ~ 58,247,600 yen, 3LDK ・ 4LDK, 61.43 sq m ~ 95.12 sq m
New Apartments » Kansai » Hyogo Prefecture » Nishinomiya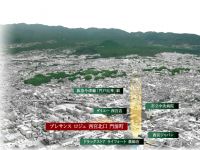 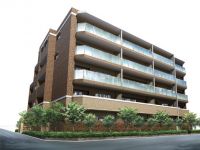
Surrounding environment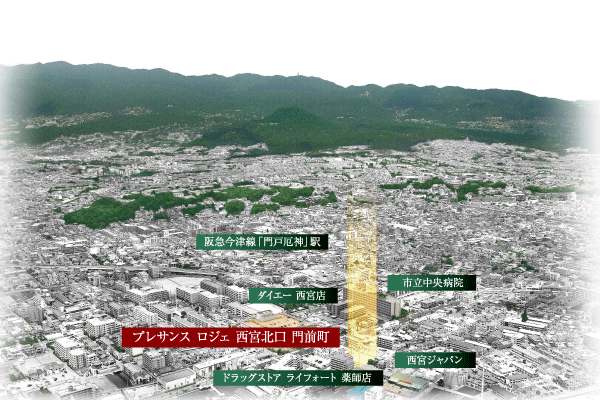 And subjected to a CG processing to empty around local shooting (June 2013 shooting), In fact a slightly different Buildings and facilities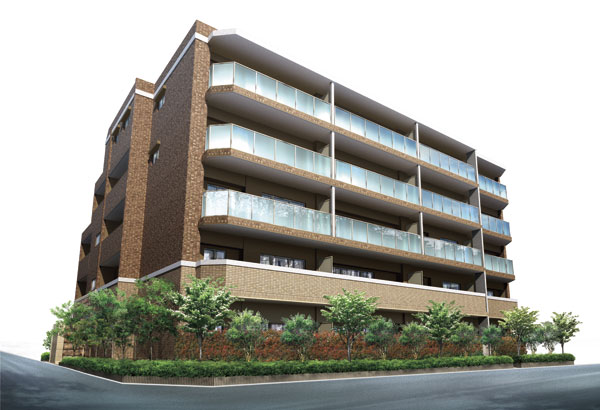 Exterior - Rendering Surrounding environment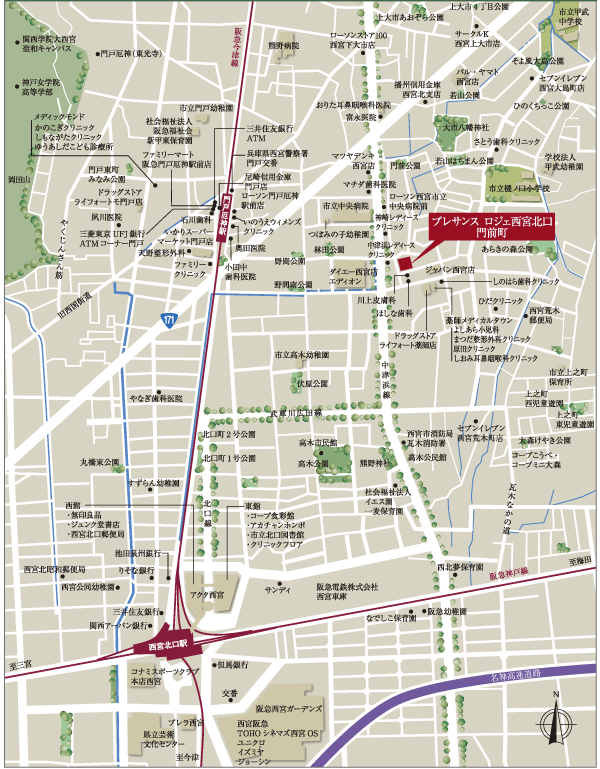 Local guide map 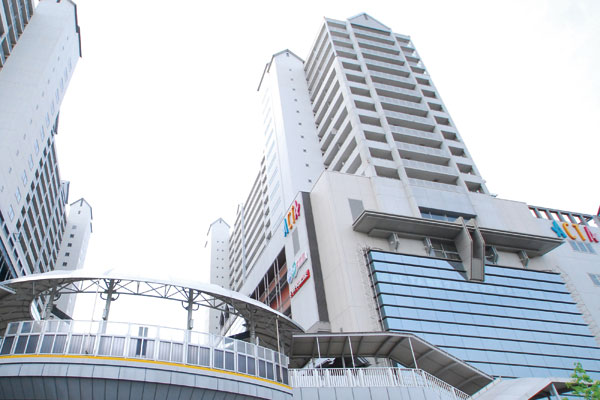 Actor Nishinomiya (19-minute walk ・ About 1450m) 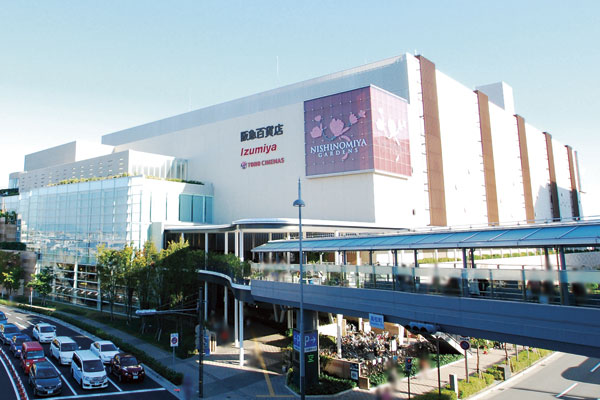 Nishinomiya Gardens (walk 21 minutes ・ About 1640m) 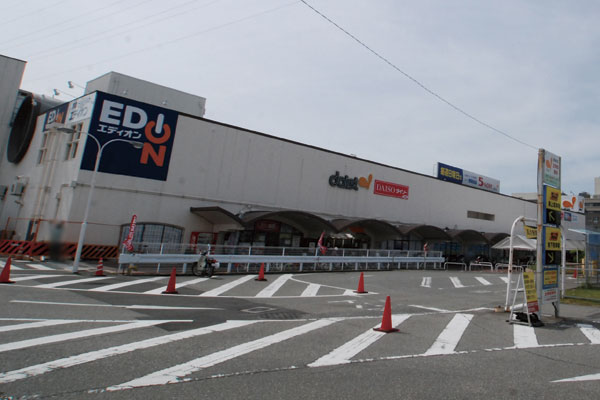 Daiei Nishinomiya (a 1-minute walk ・ About 70m) Kitchen![Kitchen. [Sliding storage] Harnessed effectively to the back of the space, And out is also easy sliding storage. You can organize efficiently until the seasoning from a large pot (same specifications)](/images/hyogo/nishinomiya/38581ce01.jpg) [Sliding storage] Harnessed effectively to the back of the space, And out is also easy sliding storage. You can organize efficiently until the seasoning from a large pot (same specifications) ![Kitchen. [Hyper-glass coat gas stove] Beautiful and there is a gloss, Dirt is falling easy to clean and easy three-necked gas stove with grill (same specifications)](/images/hyogo/nishinomiya/38581ce02.jpg) [Hyper-glass coat gas stove] Beautiful and there is a gloss, Dirt is falling easy to clean and easy three-necked gas stove with grill (same specifications) ![Kitchen. [Dishwasher] And out of the dish it is easy to slide storage type of dishwasher. Glean immediate relief of housework burden (same specifications)](/images/hyogo/nishinomiya/38581ce03.jpg) [Dishwasher] And out of the dish it is easy to slide storage type of dishwasher. Glean immediate relief of housework burden (same specifications) ![Kitchen. [Wide type silent sink] Wide sink washable well as large pot easier. It is equipped with a damping material on the back side of the sink, It is silent type to suppress such as water splashing sound (same specifications)](/images/hyogo/nishinomiya/38581ce04.jpg) [Wide type silent sink] Wide sink washable well as large pot easier. It is equipped with a damping material on the back side of the sink, It is silent type to suppress such as water splashing sound (same specifications) ![Kitchen. [Water purifier integrated single lever faucet] Convenient hand shower type of faucet to the care of the sink. It is also built-in water purifier that can be used at any time delicious water immediately (same specifications)](/images/hyogo/nishinomiya/38581ce05.jpg) [Water purifier integrated single lever faucet] Convenient hand shower type of faucet to the care of the sink. It is also built-in water purifier that can be used at any time delicious water immediately (same specifications) ![Kitchen. [Artificial marble counter] Clean and artificial marble countertops with excellent durability. Beautiful expression will enhance the interior of the kitchen space (same specifications)](/images/hyogo/nishinomiya/38581ce06.jpg) [Artificial marble counter] Clean and artificial marble countertops with excellent durability. Beautiful expression will enhance the interior of the kitchen space (same specifications) Bathing-wash room![Bathing-wash room. [Mixing faucet with thermostat & bathroom counter] Set hot water temperature of the stable keep mixing faucet with a thermostat and supplies. You can adjust the water temperature easily. Also, It has also been also installed put bathroom counter accessories such as shampoo (same specifications)](/images/hyogo/nishinomiya/38581ce10.jpg) [Mixing faucet with thermostat & bathroom counter] Set hot water temperature of the stable keep mixing faucet with a thermostat and supplies. You can adjust the water temperature easily. Also, It has also been also installed put bathroom counter accessories such as shampoo (same specifications) ![Bathing-wash room. [Intercom remote control] Water temperature ・ Adjust the amount of hot water, In addition to automatic hot water clad function and Reheating function, Adoption of the call can be intercom type of a kitchen remote control. Also, In the kitchen remote control, With a jack, etc. can be connected to a music player, Also it comes with music to listen function during bathing (same specifications)](/images/hyogo/nishinomiya/38581ce11.jpg) [Intercom remote control] Water temperature ・ Adjust the amount of hot water, In addition to automatic hot water clad function and Reheating function, Adoption of the call can be intercom type of a kitchen remote control. Also, In the kitchen remote control, With a jack, etc. can be connected to a music player, Also it comes with music to listen function during bathing (same specifications) ![Bathing-wash room. [Swish swish and clean the drain outlet] Swish swish and clean water outlet is easy to gather hair, Hair catcher of discarded easy new shape. Fluorine-based special coating of the surface sustain the effect of preventing about 10 years dirt. Also it can be a simple cleaning of the drainage port, Beautifully kept clean (same specifications)](/images/hyogo/nishinomiya/38581ce12.jpg) [Swish swish and clean the drain outlet] Swish swish and clean water outlet is easy to gather hair, Hair catcher of discarded easy new shape. Fluorine-based special coating of the surface sustain the effect of preventing about 10 years dirt. Also it can be a simple cleaning of the drainage port, Beautifully kept clean (same specifications) ![Bathing-wash room. [Mist Kawakku] With a soft mist splash mist and Nano water, Visibility is clear micro mist. In mist sauna that can be selected with the mood of the day, You can relax both physically and mentally. Also, In addition to the clothes dryer or bathroom heating, such as Kawakku original function, Clothing deodorizing ・ Advanced features such as breeding suppression of mold also equipped with (same specifications)](/images/hyogo/nishinomiya/38581ce13.jpg) [Mist Kawakku] With a soft mist splash mist and Nano water, Visibility is clear micro mist. In mist sauna that can be selected with the mood of the day, You can relax both physically and mentally. Also, In addition to the clothes dryer or bathroom heating, such as Kawakku original function, Clothing deodorizing ・ Advanced features such as breeding suppression of mold also equipped with (same specifications) ![Bathing-wash room. [Flagstone floor] On the surface shape and ingenuity to improve the drainage, Is even more slippery bathroom floor drying easily (same specifications)](/images/hyogo/nishinomiya/38581ce14.jpg) [Flagstone floor] On the surface shape and ingenuity to improve the drainage, Is even more slippery bathroom floor drying easily (same specifications) ![Bathing-wash room. [Pop-up drain plug] Simply press the installation has been button at the top of the tub, You can drain the remaining water (same specifications)](/images/hyogo/nishinomiya/38581ce15.jpg) [Pop-up drain plug] Simply press the installation has been button at the top of the tub, You can drain the remaining water (same specifications) ![Bathing-wash room. [Three-sided mirror back storage] Easy-to-read three-sided mirror of with anti-fog function. Space for accommodating the small items have been secured in the Kagamiura (same specifications)](/images/hyogo/nishinomiya/38581ce16.jpg) [Three-sided mirror back storage] Easy-to-read three-sided mirror of with anti-fog function. Space for accommodating the small items have been secured in the Kagamiura (same specifications) ![Bathing-wash room. [Bowl-integrated basin counter] Bowl-integrated basin counter artificial marble that beauty shine. Also maintain cleanliness clean easily because there is no seam (same specifications)](/images/hyogo/nishinomiya/38581ce17.jpg) [Bowl-integrated basin counter] Bowl-integrated basin counter artificial marble that beauty shine. Also maintain cleanliness clean easily because there is no seam (same specifications) Receipt![Receipt. [Linen cabinet] Convenient linen cabinet has provided in the powder room for storage, such as towels (same specifications)](/images/hyogo/nishinomiya/38581ce19.jpg) [Linen cabinet] Convenient linen cabinet has provided in the powder room for storage, such as towels (same specifications) ![Receipt. [Toilet hanging cupboard] Convenient door with a hanging cupboard has been installed in the housing, such as detergents and toilet paper (same specifications)](/images/hyogo/nishinomiya/38581ce20.jpg) [Toilet hanging cupboard] Convenient door with a hanging cupboard has been installed in the housing, such as detergents and toilet paper (same specifications) Interior![Interior. [Folding on the ceiling] Adopt a folding on the ceiling to enhance the magnificent space. Has been considered so feel comfortable and welcome was joy when you return home (same specifications)](/images/hyogo/nishinomiya/38581ce07.jpg) [Folding on the ceiling] Adopt a folding on the ceiling to enhance the magnificent space. Has been considered so feel comfortable and welcome was joy when you return home (same specifications) ![Interior. [Home security lighting] During the event of a power outage, Home security lighting to illuminate the feet have been installed in the corridor (same specifications)](/images/hyogo/nishinomiya/38581ce08.jpg) [Home security lighting] During the event of a power outage, Home security lighting to illuminate the feet have been installed in the corridor (same specifications) ![Interior. [Entrance auto light sensor] Automatically lighting sensors to sense the people ・ Convenient auto light sensor that performs off. During the night of returning home even greets bright (same specifications)](/images/hyogo/nishinomiya/38581ce09.jpg) [Entrance auto light sensor] Automatically lighting sensors to sense the people ・ Convenient auto light sensor that performs off. During the night of returning home even greets bright (same specifications) Security![Security. [surveillance camera] Become a blind spot easy to lift in and parking, Such as a bicycle shelter a security camera installed nine, Crime deterrent has increased (same specifications)](/images/hyogo/nishinomiya/38581cf07.jpg) [surveillance camera] Become a blind spot easy to lift in and parking, Such as a bicycle shelter a security camera installed nine, Crime deterrent has increased (same specifications) ![Security. [Dimple key] To the entrance door, Dimple key that makes it difficult to incorrect tablets such as picking has been adopted. Key pattern climbed to about 12 billion ways, Duplicate almost impossible. Front and back is plugged into that reversible type in either orientation (conceptual diagram)](/images/hyogo/nishinomiya/38581cf14.gif) [Dimple key] To the entrance door, Dimple key that makes it difficult to incorrect tablets such as picking has been adopted. Key pattern climbed to about 12 billion ways, Duplicate almost impossible. Front and back is plugged into that reversible type in either orientation (conceptual diagram) ![Security. [Double Rock] To the entrance door, Installing a cylinder lock that make it difficult to unlocking due to incorrect lock tool in two places. Improvement of crime prevention performance by the double lock has been achieved (same specifications)](/images/hyogo/nishinomiya/38581cf15.gif) [Double Rock] To the entrance door, Installing a cylinder lock that make it difficult to unlocking due to incorrect lock tool in two places. Improvement of crime prevention performance by the double lock has been achieved (same specifications) ![Security. [Door scope with shutter] Set up a door scope you can see the entrance before the visitors from within the dwelling unit, With a shutter that is not peep from the outside it has been adopted. Also it is considered so easy to use for children, It has been installed in the up and down two places (same specifications)](/images/hyogo/nishinomiya/38581cf16.jpg) [Door scope with shutter] Set up a door scope you can see the entrance before the visitors from within the dwelling unit, With a shutter that is not peep from the outside it has been adopted. Also it is considered so easy to use for children, It has been installed in the up and down two places (same specifications) ![Security. [Sickle-type dead bolt lock] Strengthen against prying caused by bar, Sturdy sickle-type dead bolt lock is equipped with (same specifications)](/images/hyogo/nishinomiya/38581cf17.gif) [Sickle-type dead bolt lock] Strengthen against prying caused by bar, Sturdy sickle-type dead bolt lock is equipped with (same specifications) ![Security. [Crime prevention thumb turn] Drill holes in the front door, As incorrect lock measures to open the lock by turning the thumb (thumb), such as by tool, "Thumb turn turning" prevention function of the thumb-turn has been adopted (same specifications)](/images/hyogo/nishinomiya/38581cf18.jpg) [Crime prevention thumb turn] Drill holes in the front door, As incorrect lock measures to open the lock by turning the thumb (thumb), such as by tool, "Thumb turn turning" prevention function of the thumb-turn has been adopted (same specifications) ![Security. [Security sensors] To the entrance door and windows of all dwelling unit (except for some), Equipped with a magnet sensor. Check the unauthorized intrusion (same specifications)](/images/hyogo/nishinomiya/38581cf19.jpg) [Security sensors] To the entrance door and windows of all dwelling unit (except for some), Equipped with a magnet sensor. Check the unauthorized intrusion (same specifications) ![Security. [Security cameras monitor] On the first floor elevator hall, "Color Monitor" have been installed to project the elevator inside in real time. The other you can see the inside of the situation before you get on the elevator, Since also increase the effect of suppressing the crime, You can use with confidence (same specifications)](/images/hyogo/nishinomiya/38581cf20.jpg) [Security cameras monitor] On the first floor elevator hall, "Color Monitor" have been installed to project the elevator inside in real time. The other you can see the inside of the situation before you get on the elevator, Since also increase the effect of suppressing the crime, You can use with confidence (same specifications) Features of the building![Features of the building. [appearance] Harmonize the calm streets, Goods well Tucked of five-story simple and elegant form. Finished with a spandrel wall of the second floor balcony that make up the foundation portion texture a tiled, Emphasizing the sense of stability of the building. Handrail is employed in the floor of the balcony of the top from the third floor, Produce a modern atmosphere to enhance the lighting of. Tightening the facial expression also disposed Marion as an accent of the facade, It has been finished to the more stylish (Rendering)](/images/hyogo/nishinomiya/38581cf01.jpg) [appearance] Harmonize the calm streets, Goods well Tucked of five-story simple and elegant form. Finished with a spandrel wall of the second floor balcony that make up the foundation portion texture a tiled, Emphasizing the sense of stability of the building. Handrail is employed in the floor of the balcony of the top from the third floor, Produce a modern atmosphere to enhance the lighting of. Tightening the facial expression also disposed Marion as an accent of the facade, It has been finished to the more stylish (Rendering) ![Features of the building. [Entrance approach] Entrance to guide the approach that we arranged the planting to feel softened natural to both sides. Around the wall is composed of a paste of natural stone full of profound feeling, Produce a magnificent stately. Glazed and metallic material is employed around the door, It finished in the modern (Rendering)](/images/hyogo/nishinomiya/38581cf02.jpg) [Entrance approach] Entrance to guide the approach that we arranged the planting to feel softened natural to both sides. Around the wall is composed of a paste of natural stone full of profound feeling, Produce a magnificent stately. Glazed and metallic material is employed around the door, It finished in the modern (Rendering) ![Features of the building. [Land Plan] High open grounds of the two faces facing the public road independence. All mansion, The layout on the south-facing obtained the grace of sunlight to fully. 1 floor 4 House ~ 5 House and to, Corner dwelling unit can take the lighting area has been widely also abundantly ensure (site layout)](/images/hyogo/nishinomiya/38581cf03.gif) [Land Plan] High open grounds of the two faces facing the public road independence. All mansion, The layout on the south-facing obtained the grace of sunlight to fully. 1 floor 4 House ~ 5 House and to, Corner dwelling unit can take the lighting area has been widely also abundantly ensure (site layout) Building structure![Building structure. [24-hour ventilation function with bathroom heating dryer] In order to maintain a comfortable indoor air environment, Always performs a forced ventilation with a low air volume while incorporating the fresh air of the outside from the air inlet of the living room, Interior of dirty air and smell, Drain the moisture in the outdoor (conceptual diagram)](/images/hyogo/nishinomiya/38581cf04.gif) [24-hour ventilation function with bathroom heating dryer] In order to maintain a comfortable indoor air environment, Always performs a forced ventilation with a low air volume while incorporating the fresh air of the outside from the air inlet of the living room, Interior of dirty air and smell, Drain the moisture in the outdoor (conceptual diagram) ![Building structure. [Pile foundation] Pile foundation, Adopt the location hitting concrete 拡底 pile. Driving the ground about 11m total 24 of the pile until the strata of the rigid support ground, Will firmly support the whole building (conceptual diagram)](/images/hyogo/nishinomiya/38581cf05.gif) [Pile foundation] Pile foundation, Adopt the location hitting concrete 拡底 pile. Driving the ground about 11m total 24 of the pile until the strata of the rigid support ground, Will firmly support the whole building (conceptual diagram) ![Building structure. [Seismic slit] To relieve the burden on the main structure, which applied at the time of earthquake, The non-shear wall groove which is called seismic slit has been provided. This slit, To control the pillar is destroyed. Also, Vertical non-bearing wall ・ side ・ Slanting ・ To suppress the crack (crack), such as X-type, Even in the case of emergency, Shut off the crack over the wall throughout at the slit part ※ May vary depending on conditions (same specifications)](/images/hyogo/nishinomiya/38581cf06.gif) [Seismic slit] To relieve the burden on the main structure, which applied at the time of earthquake, The non-shear wall groove which is called seismic slit has been provided. This slit, To control the pillar is destroyed. Also, Vertical non-bearing wall ・ side ・ Slanting ・ To suppress the crack (crack), such as X-type, Even in the case of emergency, Shut off the crack over the wall throughout at the slit part ※ May vary depending on conditions (same specifications) ![Building structure. [Soundproof sash] In order to increase the comfort of the room, To the window sash of the entire dwelling unit is, Has been consideration to sound insulation by adopting a sound insulation performance T-2 grade equivalent of soundproof sash (excluding common areas) (conceptual diagram)](/images/hyogo/nishinomiya/38581cf08.gif) [Soundproof sash] In order to increase the comfort of the room, To the window sash of the entire dwelling unit is, Has been consideration to sound insulation by adopting a sound insulation performance T-2 grade equivalent of soundproof sash (excluding common areas) (conceptual diagram) ![Building structure. [Thermal insulation measures] On the top floor dwelling unit is, Order to keep the room temperature rise due to Teritsuke to the roof, External insulation system laying the insulation material (some within the insulation system) has been adopted on the roof (conceptual diagram)](/images/hyogo/nishinomiya/38581cf09.gif) [Thermal insulation measures] On the top floor dwelling unit is, Order to keep the room temperature rise due to Teritsuke to the roof, External insulation system laying the insulation material (some within the insulation system) has been adopted on the roof (conceptual diagram) ![Building structure. [LL-45 sound insulation sheet flooring] As a countermeasure to the upper and lower floors of the living sound, By adopting the sheet flooring of high sound insulation LL-45 grade, It has been consideration to the reduction of lightweight impact noise, such as the sound of Kotsun when drop objects on the floor. Also, Difficult sheet flooring that scratch-has been adopted (conceptual diagram)](/images/hyogo/nishinomiya/38581cf10.gif) [LL-45 sound insulation sheet flooring] As a countermeasure to the upper and lower floors of the living sound, By adopting the sheet flooring of high sound insulation LL-45 grade, It has been consideration to the reduction of lightweight impact noise, such as the sound of Kotsun when drop objects on the floor. Also, Difficult sheet flooring that scratch-has been adopted (conceptual diagram) ![Building structure. [Opening reinforcement] The opening of the window or doorway, Vertical as opening reinforcement ・ The horizontal reinforcement, The further the corners, Oblique muscle has been subjected. This, Protect the opening from the local weighted at the time of earthquake. further, To suppress the crack of opening around (except for some) (conceptual diagram)](/images/hyogo/nishinomiya/38581cf11.gif) [Opening reinforcement] The opening of the window or doorway, Vertical as opening reinforcement ・ The horizontal reinforcement, The further the corners, Oblique muscle has been subjected. This, Protect the opening from the local weighted at the time of earthquake. further, To suppress the crack of opening around (except for some) (conceptual diagram) ![Building structure. [Double-glazing] A combination of two sheets of glass, Adopt a multi-layer glass which put an air layer between. For thermal insulation performance is high, Well heating efficiency, Suppress the condensation of the glass surface. In addition there is an effect of suppressing the occurrence of mold ※ Common area, except (conceptual diagram)](/images/hyogo/nishinomiya/38581cf12.gif) [Double-glazing] A combination of two sheets of glass, Adopt a multi-layer glass which put an air layer between. For thermal insulation performance is high, Well heating efficiency, Suppress the condensation of the glass surface. In addition there is an effect of suppressing the occurrence of mold ※ Common area, except (conceptual diagram) ![Building structure. [Full-flat design] Peace of mind without fear of stumble that there is no difference in level on the floor when entering the room from the hallway. Kitchen such a flat floor design, Expand until the water around, such as a wash basin, The inside of the dwelling unit to full-flat. Also be a smooth movement of the cleaning and furniture, Also to children and the elderly to achieve the residence of gentle peace of mind (conceptual diagram)](/images/hyogo/nishinomiya/38581cf13.gif) [Full-flat design] Peace of mind without fear of stumble that there is no difference in level on the floor when entering the room from the hallway. Kitchen such a flat floor design, Expand until the water around, such as a wash basin, The inside of the dwelling unit to full-flat. Also be a smooth movement of the cleaning and furniture, Also to children and the elderly to achieve the residence of gentle peace of mind (conceptual diagram) Surrounding environment Hankyu "Nishinomiya-Kitaguchi" station 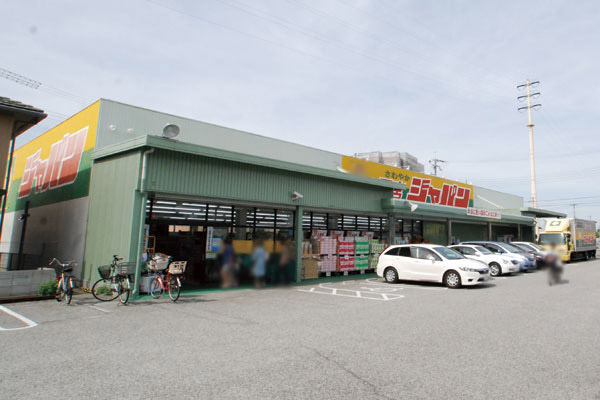 Nishinomiya Japan (1-minute walk ・ About 60m) 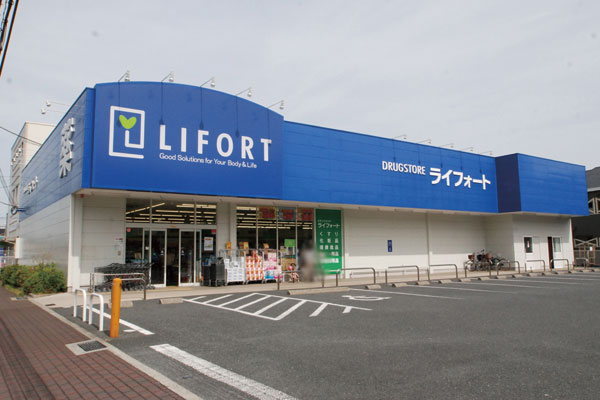 Drugstore Raifoto Yakushi store (2-minute walk ・ About 110m) 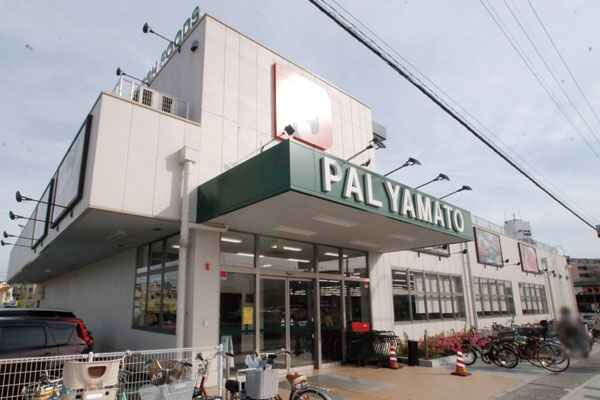 Pal ・ Yamato Nishinomiya (8-minute walk ・ About 640m) 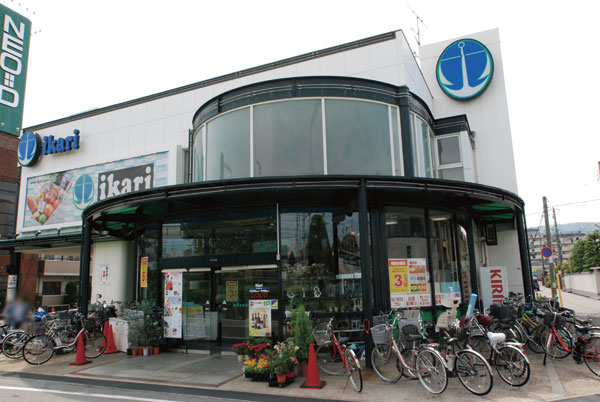 Anchor supermarket door store (walk 11 minutes ・ About 880m) 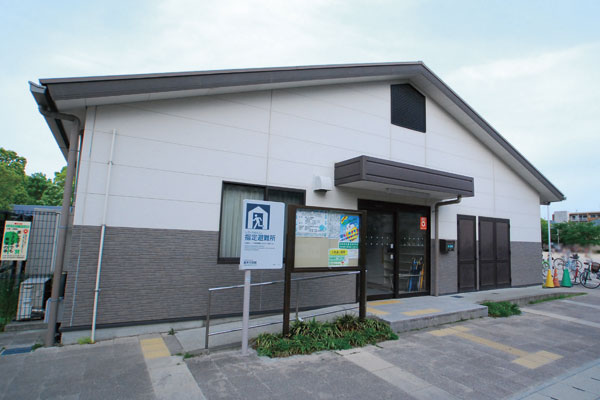 Takagi citizen Museum (10-minute walk ・ About 800m) 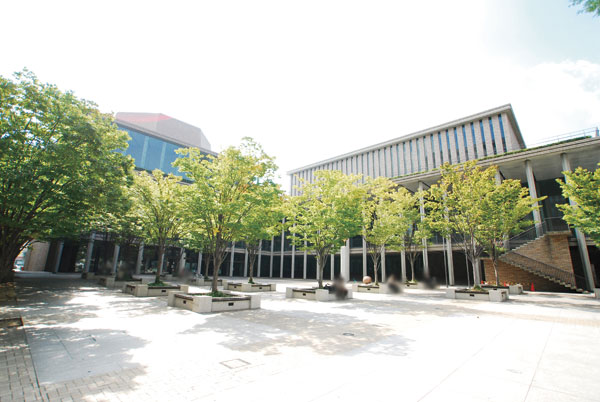 Prefectural Arts Center (walk 27 minutes ・ About 2160m) 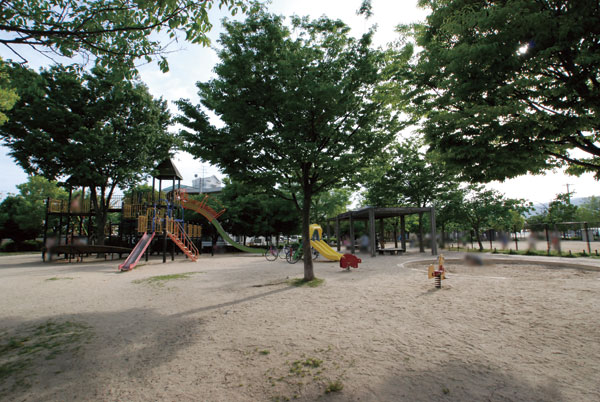 Araki of Forest Park (6-minute walk ・ About 450m) 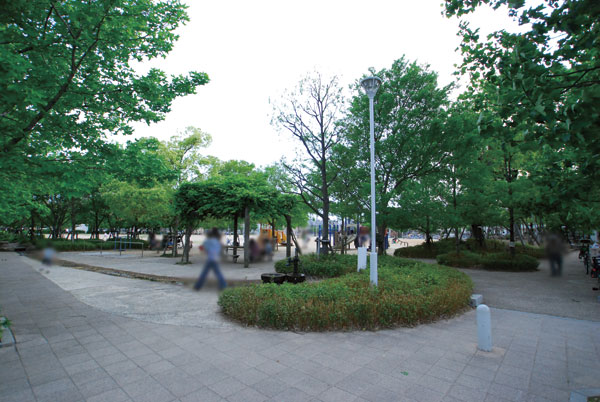 Takagi park (a 9-minute walk ・ About 690m) 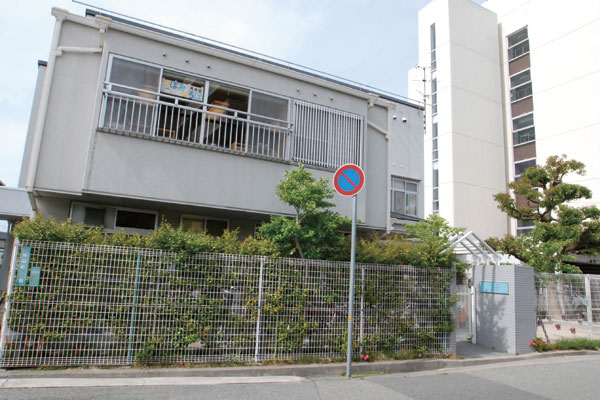 Bud of child nursery school (4-minute walk ・ About 290m) 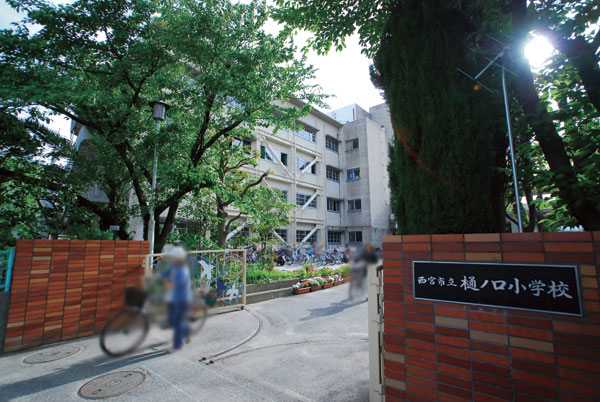 Municipal Toinokuchi Elementary School (7 min walk ・ About 540m) 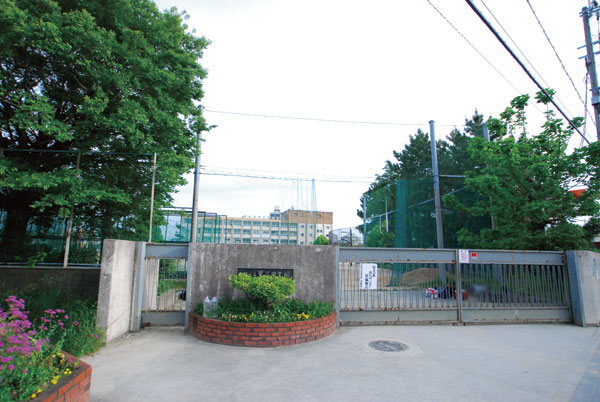 Municipal KinoeTakeshi junior high school (a 12-minute walk ・ About 940m) Floor: 3LDK, occupied area: 61.43 sq m, Price: 33,935,600 yen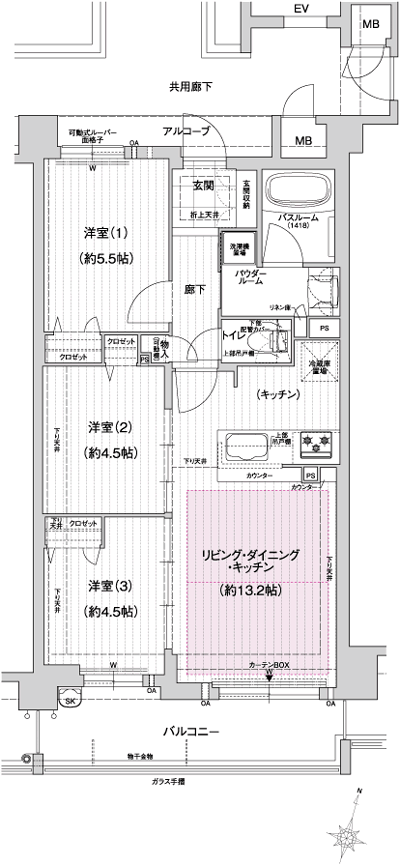 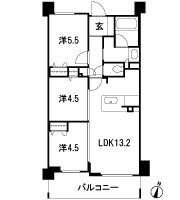 Floor: 4LDK, occupied area: 87.94 sq m, Price: 51,561,800 yen ・ 52,372,000 yen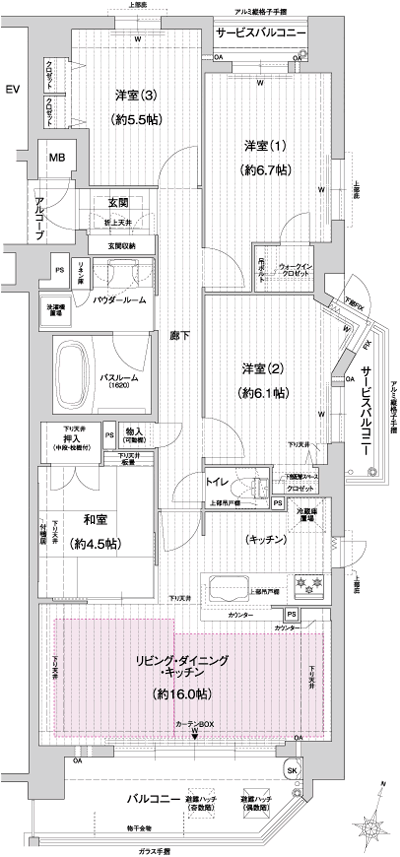 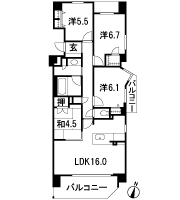 Floor: 4LDK, occupied area: 95.12 sq m, Price: 58,247,600 yen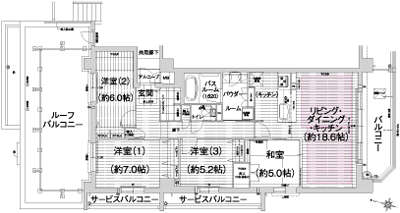 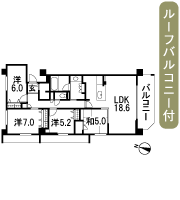 Location | ||||||||||||||||||||||||||||||||||||||||||||||||||||||||||||||||||||||||||||||||||||||||||||||||||||||||||||