Investing in Japanese real estate
2014August
3LDK ~ 4LDK + S (storeroom), 70.14 sq m ~ 91.96 sq m
New Apartments » Kansai » Hyogo Prefecture » Nishinomiya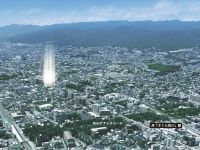 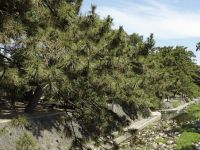
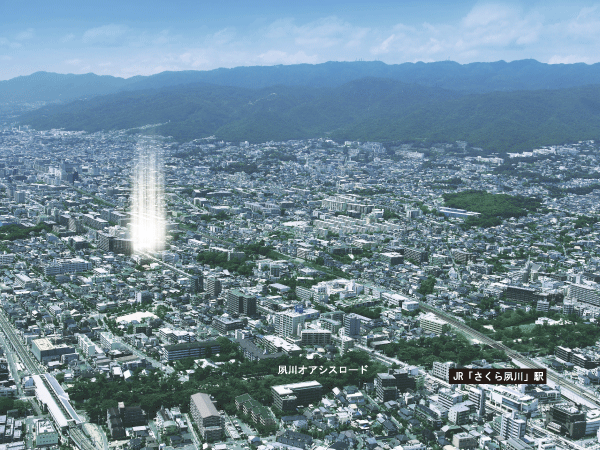 Has been light or the like CG synthesis in the sky around local shooting (August 2013 shooting), You actual and slightly different 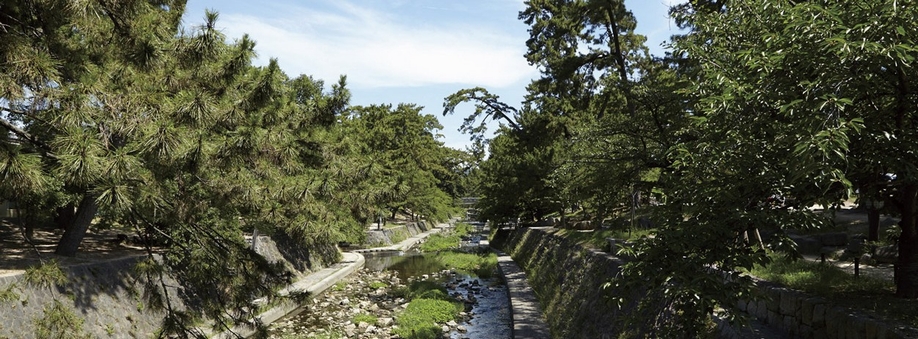 Blessed nature becomes the scene of everyday. A 9-minute walk to the cherry tree is followed Shukugawa park along the river (about 700m) 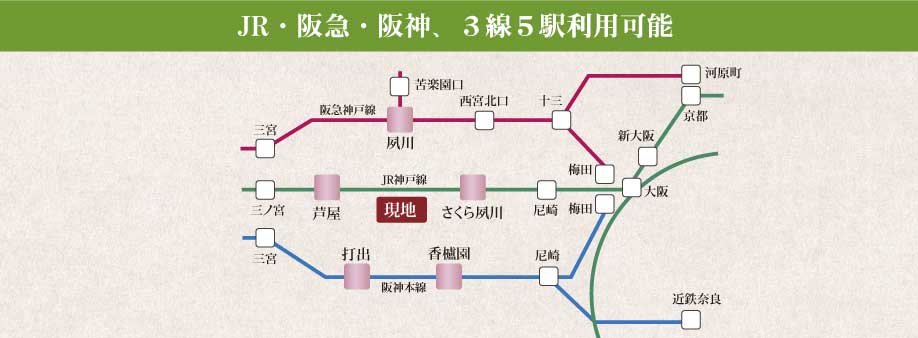 Access view 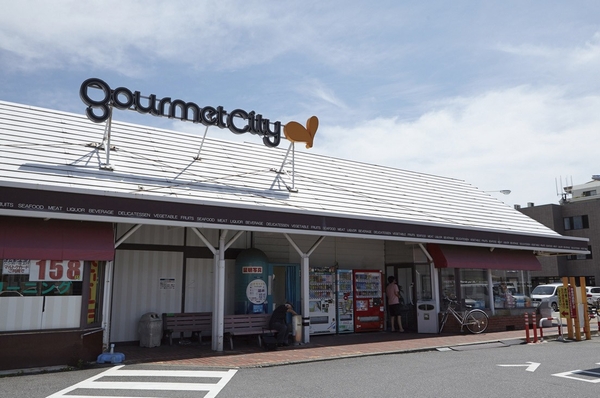 2 minute walk to the 24-hour "Daiei Gourmet City Higashiashiya store" (about 150m) 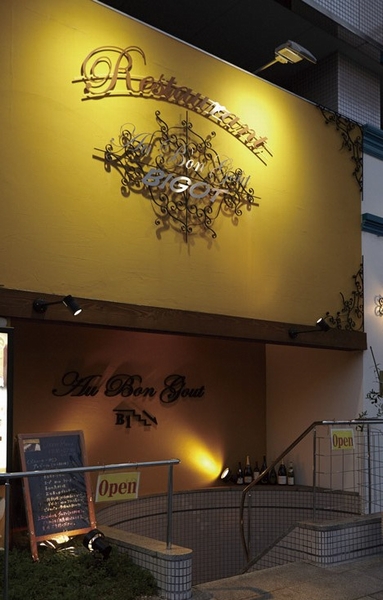 Ashiya there is a head office in the "BIGOT (Vigo)" AU BON GOUT BIGOT (7-minute walk from the authentic French can enjoy series shop ・ About 540m) 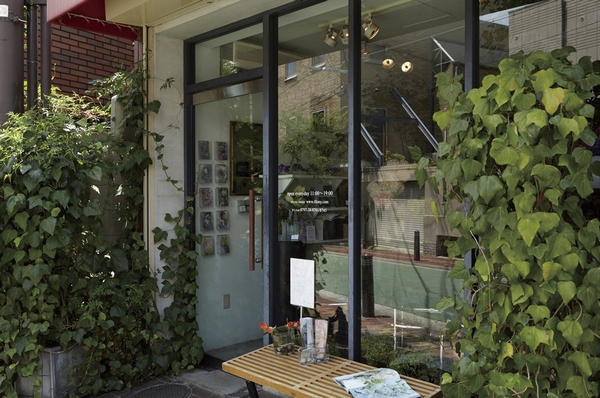 Perfect, such as gift. jardin du I'llony ASHIYA (about 770m) 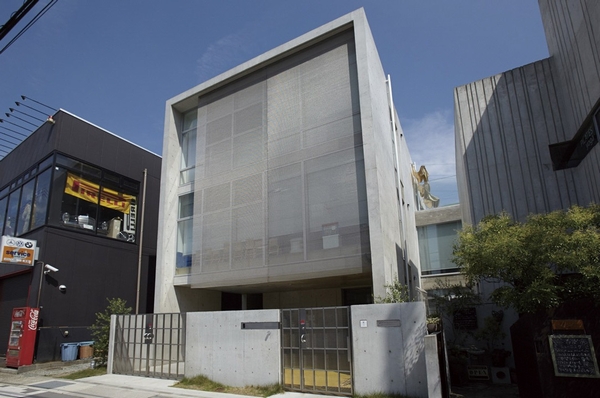 Daily drop off and pick up even easier. YoshiTeru Maitore 4-minute walk to the nursery school (about 300m) 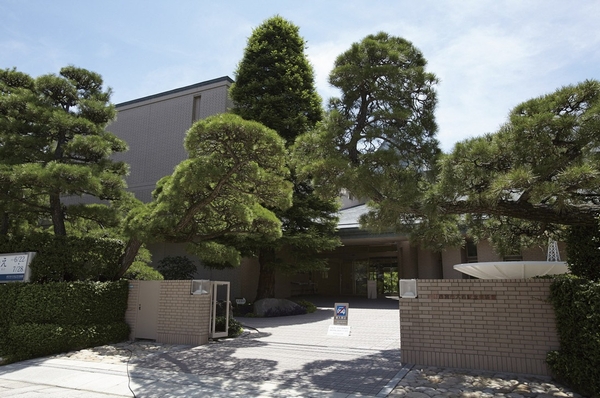 Beautiful Japanese garden also "Nishinomiya Otani Memorial Art Museum" to a 10-minute walk (about 740m) Surrounding environment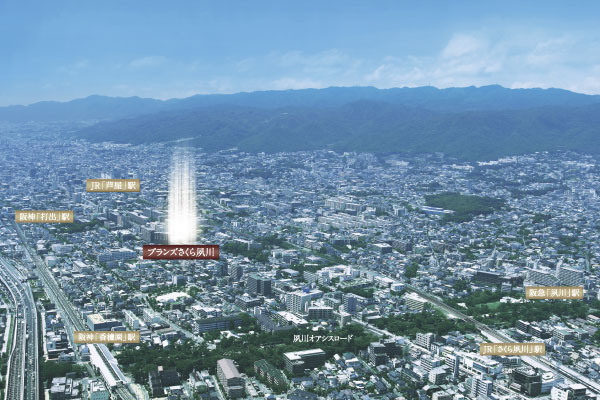 Has been CG combining the light or the like in the sky around local shooting (August 2013 shooting), In fact a slightly different 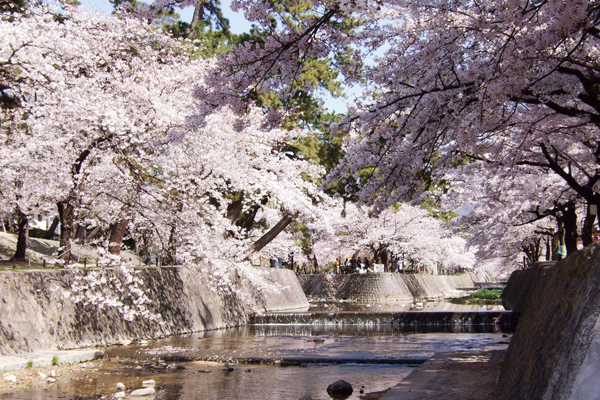 Shukugawa park 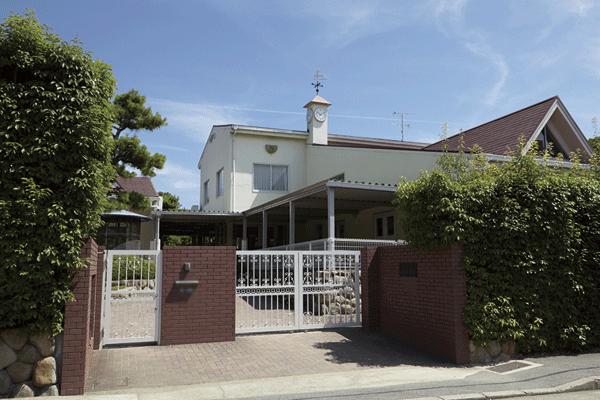 MatsuShigeru kindergarten 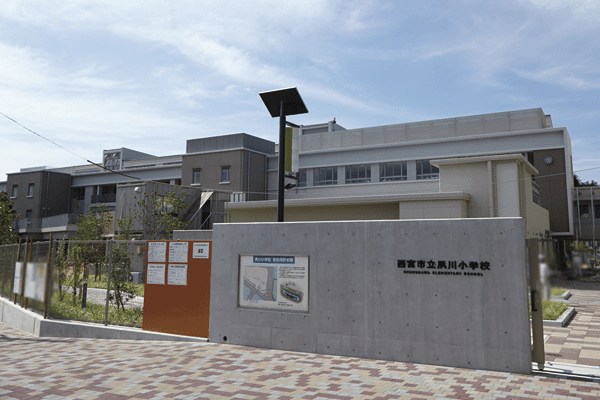 Municipal Shukugawa Elementary School 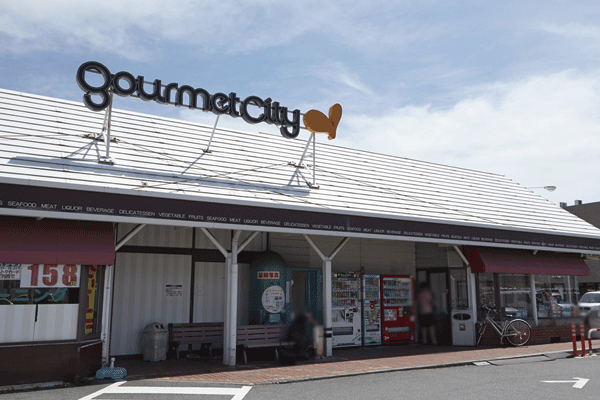 Daiei Gourmet City Higashiashiya shop 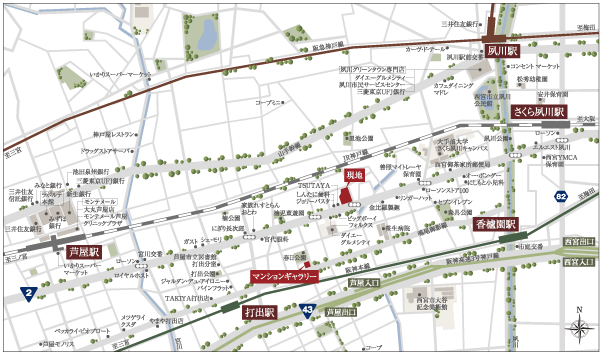 local ・ Mansion gallery guide map Living![Living. [living ・ dining] Adopt a gas hot-water floor heating nook of "Zukansokunetsu" by radiant heat from the foot does not pollute the air. It is so comfortable warm the whole air of the room from the feet. Also, Curtain box to produce a curtain rail to clean hides and clean the room stylish has also been installed (D type menu plan model room / Including some paid option specification. Application deadline Yes)](/images/hyogo/nishinomiya/ea2b16e01.jpg) [living ・ dining] Adopt a gas hot-water floor heating nook of "Zukansokunetsu" by radiant heat from the foot does not pollute the air. It is so comfortable warm the whole air of the room from the feet. Also, Curtain box to produce a curtain rail to clean hides and clean the room stylish has also been installed (D type menu plan model room / Including some paid option specification. Application deadline Yes) Kitchen![Kitchen. [kitchen] Counter tops texture certain artificial marble on having excellent heat resistance. The hanging cupboard, During an earthquake, And by combining the sky to the door has been earthquake-proof latch is adopted to be difficult to open (D type menu plan model room, In fact a slightly different / Including some paid option specification. Application deadline Yes)](/images/hyogo/nishinomiya/ea2b16e02.jpg) [kitchen] Counter tops texture certain artificial marble on having excellent heat resistance. The hanging cupboard, During an earthquake, And by combining the sky to the door has been earthquake-proof latch is adopted to be difficult to open (D type menu plan model room, In fact a slightly different / Including some paid option specification. Application deadline Yes) ![Kitchen. [Hyper-glass coat top stove] Beautiful appearance, Easy to clean. Excellent temperature control function and safety is a high-sensitivity multi-function sensor mounted (same specifications)](/images/hyogo/nishinomiya/ea2b16e03.jpg) [Hyper-glass coat top stove] Beautiful appearance, Easy to clean. Excellent temperature control function and safety is a high-sensitivity multi-function sensor mounted (same specifications) ![Kitchen. [Dishwasher] About 5 servings of tableware (37 points) the possible cleaning at a time. In and out easily slide type, Quiet ・ Energy-saving specification (same specifications)](/images/hyogo/nishinomiya/ea2b16e04.jpg) [Dishwasher] About 5 servings of tableware (37 points) the possible cleaning at a time. In and out easily slide type, Quiet ・ Energy-saving specification (same specifications) ![Kitchen. [Water purifier integrated mixing faucet] Water purification ・ Integrated faucet of raw water switchable. Since the drawer and use the sink of the cleaning is also easy (same specifications)](/images/hyogo/nishinomiya/ea2b16e05.jpg) [Water purifier integrated mixing faucet] Water purification ・ Integrated faucet of raw water switchable. Since the drawer and use the sink of the cleaning is also easy (same specifications) ![Kitchen. [disposer] Installing a disposer of grinding processes the raw garbage. Since the structure that was independent of the body and the crushing chamber can be washed (same specifications)](/images/hyogo/nishinomiya/ea2b16e06.jpg) [disposer] Installing a disposer of grinding processes the raw garbage. Since the structure that was independent of the body and the crushing chamber can be washed (same specifications) ![Kitchen. [Width wood storage] Ensure the slide housed in a part of the Habaki part of the system kitchen. For convenient storage, such as a heavy canned (same specifications)](/images/hyogo/nishinomiya/ea2b16e07.jpg) [Width wood storage] Ensure the slide housed in a part of the Habaki part of the system kitchen. For convenient storage, such as a heavy canned (same specifications) Bathing-wash room![Bathing-wash room. [Bathroom] Adopt a thermos bath for a long time keep a comfortable temperature wraps tub with a heat insulating material. It will contribute to the energy conservation to achieve high thermal insulation. Also, Mist of hot water mist "splash mist" can enjoy mist sauna function of bathroom heating dryer "mist Kawakku" have been installed (D type menu plan model room / Including some paid option specification. Application deadline Yes)](/images/hyogo/nishinomiya/ea2b16e08.jpg) [Bathroom] Adopt a thermos bath for a long time keep a comfortable temperature wraps tub with a heat insulating material. It will contribute to the energy conservation to achieve high thermal insulation. Also, Mist of hot water mist "splash mist" can enjoy mist sauna function of bathroom heating dryer "mist Kawakku" have been installed (D type menu plan model room / Including some paid option specification. Application deadline Yes) ![Bathing-wash room. [Metal-tone slide bar shower head] Slide bar height adjustment can be freely. Shower head is a modern metal design (same specifications)](/images/hyogo/nishinomiya/ea2b16e09.jpg) [Metal-tone slide bar shower head] Slide bar height adjustment can be freely. Shower head is a modern metal design (same specifications) ![Bathing-wash room. [Semi Otobasu] Temperature of the hot water that has been set by one switch, Swelling is hot water in the hot water, Also it keeps automatically sets hot water after hot water beam completion (same specifications)](/images/hyogo/nishinomiya/ea2b16e20.jpg) [Semi Otobasu] Temperature of the hot water that has been set by one switch, Swelling is hot water in the hot water, Also it keeps automatically sets hot water after hot water beam completion (same specifications) ![Bathing-wash room. [Powder Room] Back in the morning of the dressing is also easy to three-sided mirror is storage space, such as cosmetics. It is with a movable shelf (D type menu plan model room / Including some paid option specification. Application deadline Yes)](/images/hyogo/nishinomiya/ea2b16e10.jpg) [Powder Room] Back in the morning of the dressing is also easy to three-sided mirror is storage space, such as cosmetics. It is with a movable shelf (D type menu plan model room / Including some paid option specification. Application deadline Yes) ![Bathing-wash room. [Bowl-integrated counter] Bowl-integrated counter seamless is beautifully simple form charm. Excellent durability, It is easy to clean (same specifications)](/images/hyogo/nishinomiya/ea2b16e11.jpg) [Bowl-integrated counter] Bowl-integrated counter seamless is beautifully simple form charm. Excellent durability, It is easy to clean (same specifications) ![Bathing-wash room. [Single lever mixing faucet] Spout is possible drawer. Easily YuAtsushi ・ Hot water can be adjusted, It is simple and functional faucet (same specifications)](/images/hyogo/nishinomiya/ea2b16e12.jpg) [Single lever mixing faucet] Spout is possible drawer. Easily YuAtsushi ・ Hot water can be adjusted, It is simple and functional faucet (same specifications) ![Bathing-wash room. [Linen cabinet] Standard equipment to wash room. Such as towels and detergent, bathroom ・ Is a space that definitive houses the one you want to use in the bathroom (same specifications)](/images/hyogo/nishinomiya/ea2b16e13.jpg) [Linen cabinet] Standard equipment to wash room. Such as towels and detergent, bathroom ・ Is a space that definitive houses the one you want to use in the bathroom (same specifications) Toilet![Toilet. [Shower toilet] Deodorizing function, Shower toilet equipped with a power saving function has been adopted (same specifications)](/images/hyogo/nishinomiya/ea2b16e14.jpg) [Shower toilet] Deodorizing function, Shower toilet equipped with a power saving function has been adopted (same specifications) Balcony ・ terrace ・ Private garden![balcony ・ terrace ・ Private garden. [balcony] Convenient slop sink Ya to, such as the washing of Gardening and dirty things, Waterproof outlet that can help, such as do-it-yourself in the balcony have been installed (and by combining the sky to the D-type menu plan model room, In fact a slightly different / Including some paid option specification. Application deadline Yes)](/images/hyogo/nishinomiya/ea2b16e18.jpg) [balcony] Convenient slop sink Ya to, such as the washing of Gardening and dirty things, Waterproof outlet that can help, such as do-it-yourself in the balcony have been installed (and by combining the sky to the D-type menu plan model room, In fact a slightly different / Including some paid option specification. Application deadline Yes) Receipt![Receipt. [closet] System storage type that position and shelves of the height of the hanger pipe can be adjusted to make your stay more comfortable and convenient (same specifications)](/images/hyogo/nishinomiya/ea2b16e17.jpg) [closet] System storage type that position and shelves of the height of the hanger pipe can be adjusted to make your stay more comfortable and convenient (same specifications) Interior![Interior. [bedroom] In a calm atmosphere, It is likely to spend private time to sincerely relax (D type menu plan model room / Including some paid option specification. Application deadline Yes)](/images/hyogo/nishinomiya/ea2b16e19.jpg) [bedroom] In a calm atmosphere, It is likely to spend private time to sincerely relax (D type menu plan model room / Including some paid option specification. Application deadline Yes) ![Interior. [Human sensor auto light] Automatically lights up when the unit detects a comings and goings of people sensor ・ Installed off the auto light at the door. It greets brighter in the back of a slow time (same specifications)](/images/hyogo/nishinomiya/ea2b16e15.jpg) [Human sensor auto light] Automatically lights up when the unit detects a comings and goings of people sensor ・ Installed off the auto light at the door. It greets brighter in the back of a slow time (same specifications) 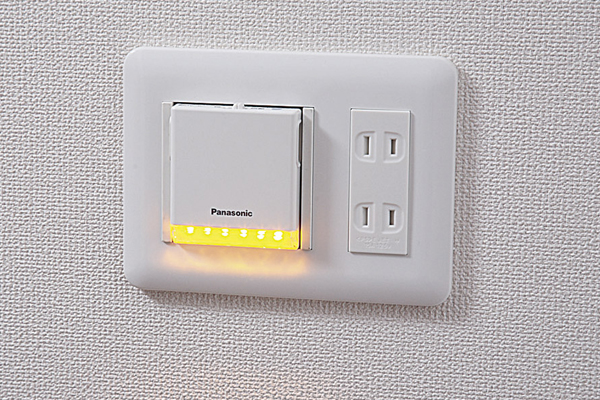 (Shared facilities ・ Common utility ・ Pet facility ・ Variety of services ・ Security ・ Earthquake countermeasures ・ Disaster-prevention measures ・ Building structure ・ Such as the characteristics of the building) Security![Security. [Online security] Online security which various sensors led to ALSOK (Sohgo security) guard Center, We always watch over the peace of mind of living. In the case of any chance, It is automatically reported to the ALSOK (Sohgo security) guard center and Tokyu community, 24 hours safety professionals to respond quickly ・ 365 days is scheduled to security system is introduced in the system (conceptual diagram)](/images/hyogo/nishinomiya/ea2b16f05.gif) [Online security] Online security which various sensors led to ALSOK (Sohgo security) guard Center, We always watch over the peace of mind of living. In the case of any chance, It is automatically reported to the ALSOK (Sohgo security) guard center and Tokyu community, 24 hours safety professionals to respond quickly ・ 365 days is scheduled to security system is introduced in the system (conceptual diagram) ![Security. [Hands-free system "Tebra"] Without removing the Tebra key from a bag or pocket, Only closer to the reader in a state in which the wearing, Unlocking and entrance doors and side door. Also enables the use of home delivery box ( ※ Tebra key one for each dwelling unit is scheduled for standard setting. Conceptual diagram)](/images/hyogo/nishinomiya/ea2b16f06.gif) [Hands-free system "Tebra"] Without removing the Tebra key from a bag or pocket, Only closer to the reader in a state in which the wearing, Unlocking and entrance doors and side door. Also enables the use of home delivery box ( ※ Tebra key one for each dwelling unit is scheduled for standard setting. Conceptual diagram) ![Security. [Color monitor intercom "Windea"] You can confirm the first floor entrance of visitors, Color monitor intercom have been installed (same specifications)](/images/hyogo/nishinomiya/ea2b16f07.jpg) [Color monitor intercom "Windea"] You can confirm the first floor entrance of visitors, Color monitor intercom have been installed (same specifications) ![Security. [Security magnet sensor] Installing the security sensors in the front door of all dwelling units. If you sense the trespassing, Automatically reported to the security company (same specifications)](/images/hyogo/nishinomiya/ea2b16f08.jpg) [Security magnet sensor] Installing the security sensors in the front door of all dwelling units. If you sense the trespassing, Automatically reported to the security company (same specifications) ![Security. [Wide-angle double-door scope] Because of the wide-angle, Easy door scope to check the visitor. As easy to use even in small children, Installed in two units at the top and bottom. Because with a lid, This will not be peeped from outside (same specifications)](/images/hyogo/nishinomiya/ea2b16f09.gif) [Wide-angle double-door scope] Because of the wide-angle, Easy door scope to check the visitor. As easy to use even in small children, Installed in two units at the top and bottom. Because with a lid, This will not be peeped from outside (same specifications) ![Security. [Sickle with a dead bolt] Against vandalism, such as pry by the tool, such as a bar, Dead bolt with a sickle to exhibit the security performance has been adopted (same specifications)](/images/hyogo/nishinomiya/ea2b16f10.jpg) [Sickle with a dead bolt] Against vandalism, such as pry by the tool, such as a bar, Dead bolt with a sickle to exhibit the security performance has been adopted (same specifications) ![Security. [Double Rock] Installing the cylinder at the upper portion and the lower portion of the front door of the dwelling unit. Residence of crime prevention performance has increased (same specifications)](/images/hyogo/nishinomiya/ea2b16f11.gif) [Double Rock] Installing the cylinder at the upper portion and the lower portion of the front door of the dwelling unit. Residence of crime prevention performance has increased (same specifications) Features of the building![Features of the building. [appearance] The facade, Vertical line the tiled Marion, The balcony to produce a sense of stability to the horizontal line, It consists of a form of orthodox tones and straight. During ~ ・ The upper floor is the adoption of glass handrail wall, Shining in the sunlight from the south, A bright and radiant look, The outer wall ground color of the tile wall ( ※ ) In and produce a high-quality look. Also, Rokko will create the appropriate airy skyline in the land of the foot ( ※ Except for some. Rendering)](/images/hyogo/nishinomiya/ea2b16f01.jpg) [appearance] The facade, Vertical line the tiled Marion, The balcony to produce a sense of stability to the horizontal line, It consists of a form of orthodox tones and straight. During ~ ・ The upper floor is the adoption of glass handrail wall, Shining in the sunlight from the south, A bright and radiant look, The outer wall ground color of the tile wall ( ※ ) In and produce a high-quality look. Also, Rokko will create the appropriate airy skyline in the land of the foot ( ※ Except for some. Rendering) ![Features of the building. [Entrance approach] Fraxinus griffithii and fresh implantable entrance approach wrapped in green, such as Soyogo. The outer wall, Adopt a profound feeling full of black slate stone. Creating a high black approach tile floor and coupled with stately appearance and silhouette rich in deep shadow of out of the eaves with a depth of texture. Evening light up out light to grace the entrance space, Celebrates the family in a warm expression (Rendering)](/images/hyogo/nishinomiya/ea2b16f02.jpg) [Entrance approach] Fraxinus griffithii and fresh implantable entrance approach wrapped in green, such as Soyogo. The outer wall, Adopt a profound feeling full of black slate stone. Creating a high black approach tile floor and coupled with stately appearance and silhouette rich in deep shadow of out of the eaves with a depth of texture. Evening light up out light to grace the entrance space, Celebrates the family in a warm expression (Rendering) ![Features of the building. [Entrance hall] Grade realism tile floor and enter the entrance is followed, There is a glass-walled meeting room (lounge) is in its earlier. There is, Bright space bathed in sunlight from the large opening. Of course, the use of a meeting room, You can feel free to use as a lounge of Talking with residents to each other and guests. And in a corner of the hall, Place the courtyard of the atrium to plug the external light. Is likely to become a space to heal the hearts of those who live here (Rendering)](/images/hyogo/nishinomiya/ea2b16f03.jpg) [Entrance hall] Grade realism tile floor and enter the entrance is followed, There is a glass-walled meeting room (lounge) is in its earlier. There is, Bright space bathed in sunlight from the large opening. Of course, the use of a meeting room, You can feel free to use as a lounge of Talking with residents to each other and guests. And in a corner of the hall, Place the courtyard of the atrium to plug the external light. Is likely to become a space to heal the hearts of those who live here (Rendering) ![Features of the building. [Land Plan] Site of the south ・ The east side is Seddo, Site planning that take advantage of the corner lot of three-way open that north is providing park. Shared facilities, such as parking and bike racks is concentrated placed in the shared hallway side, Corner dwelling unit rate has been increased by the building in a U-shape. Also, Disguised and lilac to wrap the site, Laurus nobilis, Sweet gum, Soyogo etc., Lush land plan will be achieved by planting a tree people pleasing the arrival of the season (site layout)](/images/hyogo/nishinomiya/ea2b16f04.gif) [Land Plan] Site of the south ・ The east side is Seddo, Site planning that take advantage of the corner lot of three-way open that north is providing park. Shared facilities, such as parking and bike racks is concentrated placed in the shared hallway side, Corner dwelling unit rate has been increased by the building in a U-shape. Also, Disguised and lilac to wrap the site, Laurus nobilis, Sweet gum, Soyogo etc., Lush land plan will be achieved by planting a tree people pleasing the arrival of the season (site layout) Earthquake ・ Disaster-prevention measures![earthquake ・ Disaster-prevention measures. [Seismic door frame] It provided an appropriate gap between the entrance of the frame and the door, Adopt the door frame of the seismic specifications. By distortion of the frame caused by the shaking of an earthquake, Door will reduce the situation no longer open (conceptual diagram)](/images/hyogo/nishinomiya/ea2b16f20.gif) [Seismic door frame] It provided an appropriate gap between the entrance of the frame and the door, Adopt the door frame of the seismic specifications. By distortion of the frame caused by the shaking of an earthquake, Door will reduce the situation no longer open (conceptual diagram) Building structure![Building structure. [Finger scissors prevent entrance door] Because of the finger scissors accident prevention, To reduce the gap by providing a Jikutsu hinge on Tsumoto side of the entrance door, Fingers have been taken into account so as not to enter (conceptual diagram)](/images/hyogo/nishinomiya/ea2b16f12.gif) [Finger scissors prevent entrance door] Because of the finger scissors accident prevention, To reduce the gap by providing a Jikutsu hinge on Tsumoto side of the entrance door, Fingers have been taken into account so as not to enter (conceptual diagram) ![Building structure. [Full-flat design] As much as possible to eliminate full-flat design the floor level difference in the dwelling unit. To suppress the accident, such as a stumbling block, Moving or cleaning of furniture is also easily done (conceptual diagram)](/images/hyogo/nishinomiya/ea2b16f13.gif) [Full-flat design] As much as possible to eliminate full-flat design the floor level difference in the dwelling unit. To suppress the accident, such as a stumbling block, Moving or cleaning of furniture is also easily done (conceptual diagram) ![Building structure. [24-hour ventilation system] Ventilation system that always incorporate fresh outside air. It eliminates the need to open and close the window, You can ventilate the room (conceptual diagram)](/images/hyogo/nishinomiya/ea2b16f14.gif) [24-hour ventilation system] Ventilation system that always incorporate fresh outside air. It eliminates the need to open and close the window, You can ventilate the room (conceptual diagram) ![Building structure. [Double-glazing] A hollow layer is provided between two sheets of glass, Exert a heat insulating effect. To increase the efficiency of heating and cooling, Also it contributes to energy conservation and condensation suppression ( ※ Except for common areas. Conceptual diagram)](/images/hyogo/nishinomiya/ea2b16f15.gif) [Double-glazing] A hollow layer is provided between two sheets of glass, Exert a heat insulating effect. To increase the efficiency of heating and cooling, Also it contributes to energy conservation and condensation suppression ( ※ Except for common areas. Conceptual diagram) ![Building structure. [Epokoramu method] By kneading and stirring the solidifying material and planning areas of underground ground by agitator, Underground about 5 ~ Construct a cylindrical individual sintered body on a 7m support ground of. Thereby supporting firmly the foundation "Epokoramu construction method" has been adopted (conceptual diagram)](/images/hyogo/nishinomiya/ea2b16f16.gif) [Epokoramu method] By kneading and stirring the solidifying material and planning areas of underground ground by agitator, Underground about 5 ~ Construct a cylindrical individual sintered body on a 7m support ground of. Thereby supporting firmly the foundation "Epokoramu construction method" has been adopted (conceptual diagram) ![Building structure. [Double reinforcement] The rebar, such as Tosakaikabe, Adopt a double reinforcement to partner the rebar to double in the step of assembling a rebar in a grid pattern. To achieve high strength and durability as compared to single reinforcement (conceptual diagram)](/images/hyogo/nishinomiya/ea2b16f17.gif) [Double reinforcement] The rebar, such as Tosakaikabe, Adopt a double reinforcement to partner the rebar to double in the step of assembling a rebar in a grid pattern. To achieve high strength and durability as compared to single reinforcement (conceptual diagram) ![Building structure. [Double ceiling] Method to provide a space between the upper floor of the floor slab and ceiling material. Degree of freedom, such as lighting wiring is up, Direct than in the case of the ceiling at the time of the future of reform, It is easy to change such as the position of the lighting (conceptual diagram)](/images/hyogo/nishinomiya/ea2b16f18.gif) [Double ceiling] Method to provide a space between the upper floor of the floor slab and ceiling material. Degree of freedom, such as lighting wiring is up, Direct than in the case of the ceiling at the time of the future of reform, It is easy to change such as the position of the lighting (conceptual diagram) ![Building structure. [Consideration to sound insulation and floor structure] Floor slab thickness is about 250mm ~ 300mm( ※ Secure). further, ΔLL- (1) a combination of the flooring of -4 grade, To achieve high sound insulation ( ※ Except water around like some. Conceptual diagram)](/images/hyogo/nishinomiya/ea2b16f19.gif) [Consideration to sound insulation and floor structure] Floor slab thickness is about 250mm ~ 300mm( ※ Secure). further, ΔLL- (1) a combination of the flooring of -4 grade, To achieve high sound insulation ( ※ Except water around like some. Conceptual diagram) Surrounding environment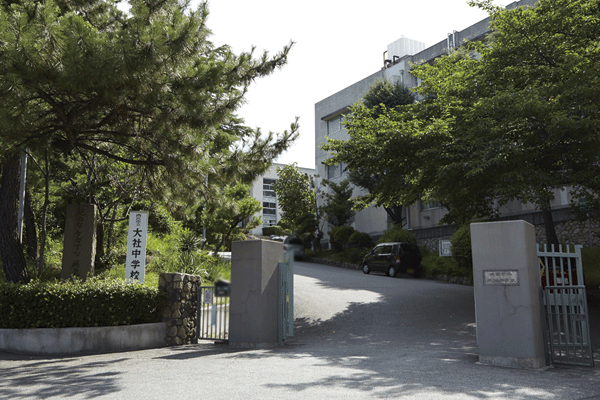 Municipal Taisha junior high school (walk 32 minutes ・ About 2560m) 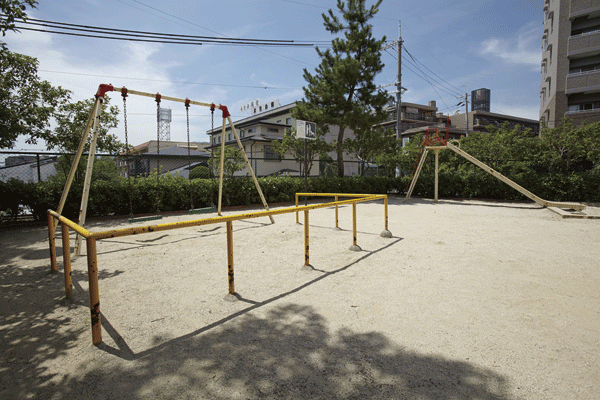 Kusunoki children amusement (4-minute walk ・ About 320m) 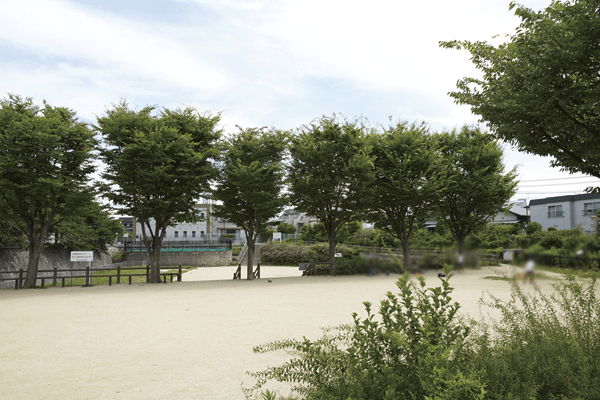 Sarachi park (5-minute walk ・ About 340m) 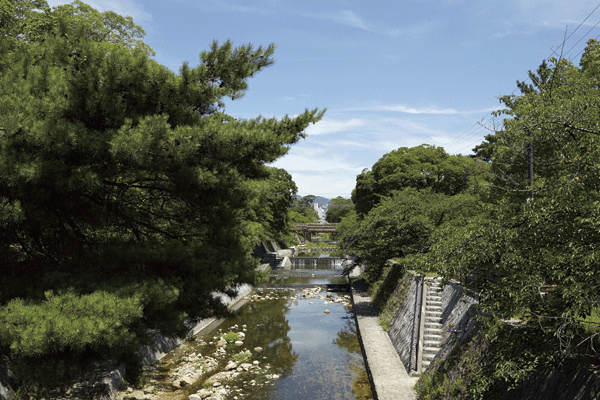 Shukugawa park (a 9-minute walk ・ About 700m) 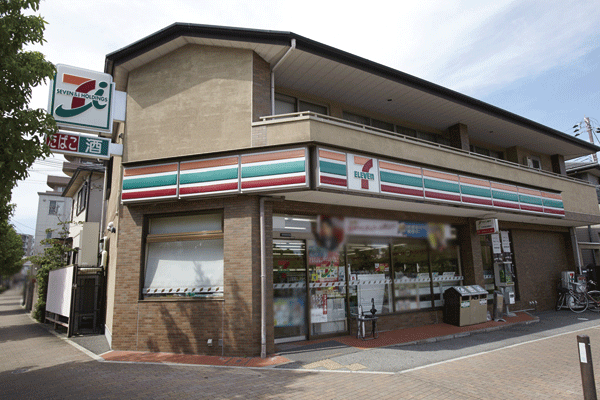 Seven-Eleven Nishinomiya Shukugawa store (6-minute walk ・ About 450m) 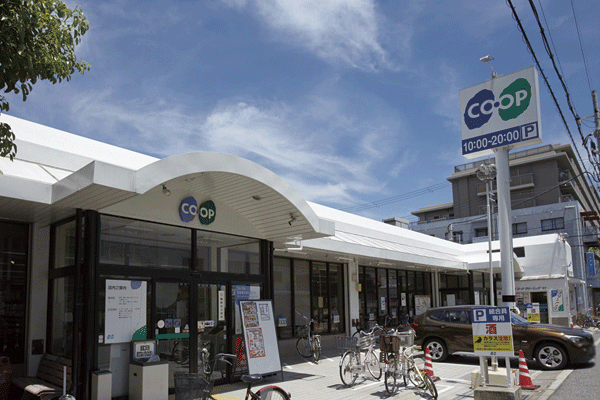 Co-op Uchidehama (walk 11 minutes ・ About 820m) 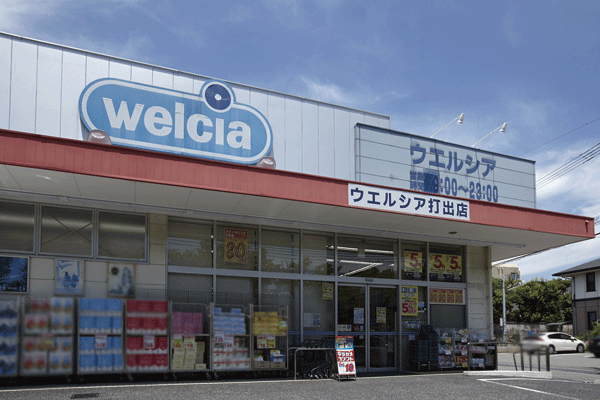 Uerushia hitting store openings (11 minutes' walk ・ About 860 minutes) 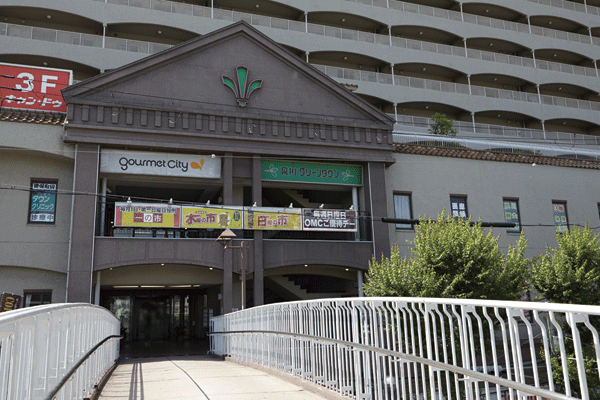 Shukugawa Green Town specialty store / Daiei Gourmet City Shukugawa store (walk 13 minutes ・ About 990m) 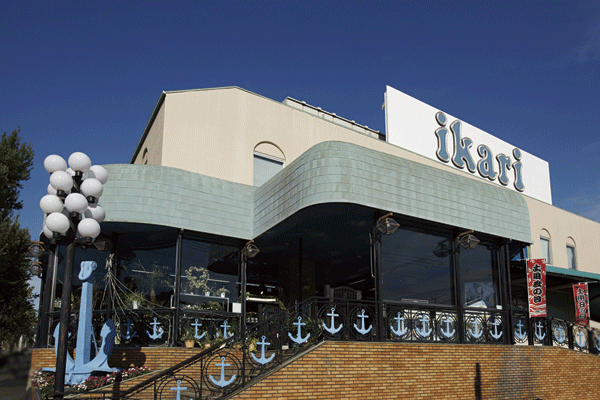 Anchor supermarket Ashiya shop (walk 16 minutes ・ About 1240m) 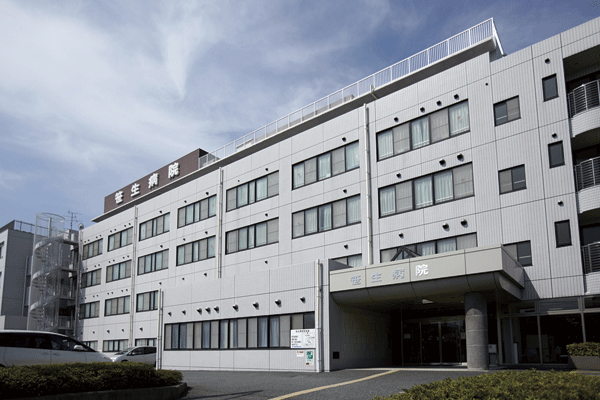 Saso hospital (3-minute walk ・ About 190m) 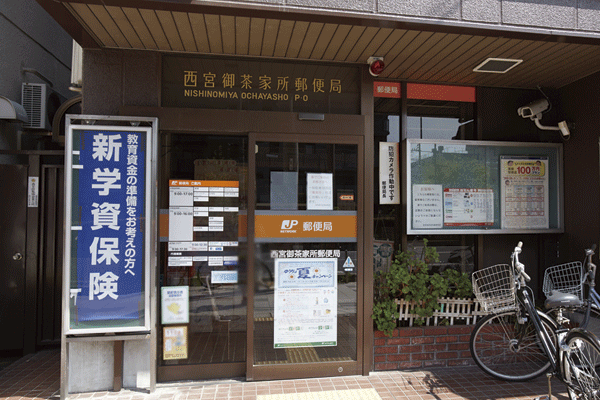 Nishinomiya Ochayasho post office (6-minute walk ・ About 460m) 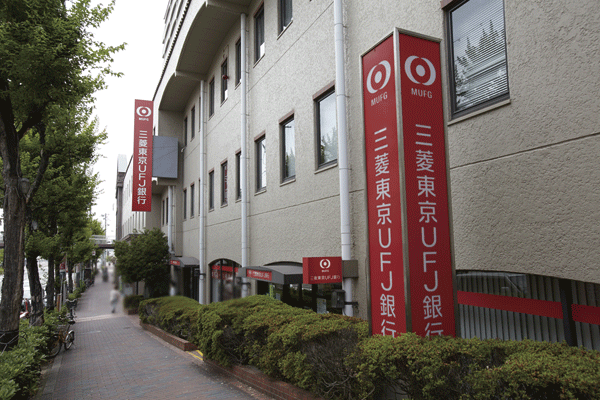 Bank of Tokyo-Mitsubishi UFJ Shukugawa Branch (13 mins ・ About 990m) 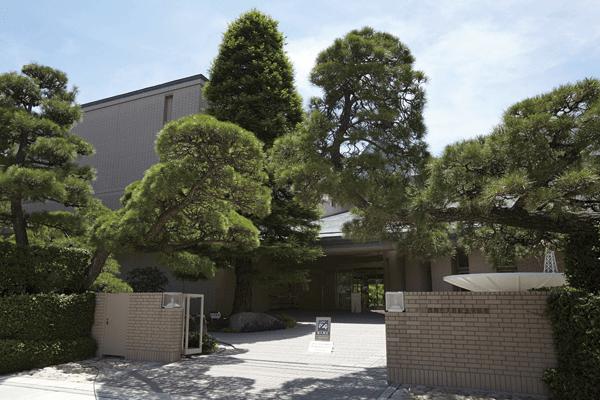 Nishinomiya Otani Memorial Art Museum (10-minute walk ・ About 740m) Floor: 3LDK + storeroom, occupied area: 74.42 sq m, Price: TBD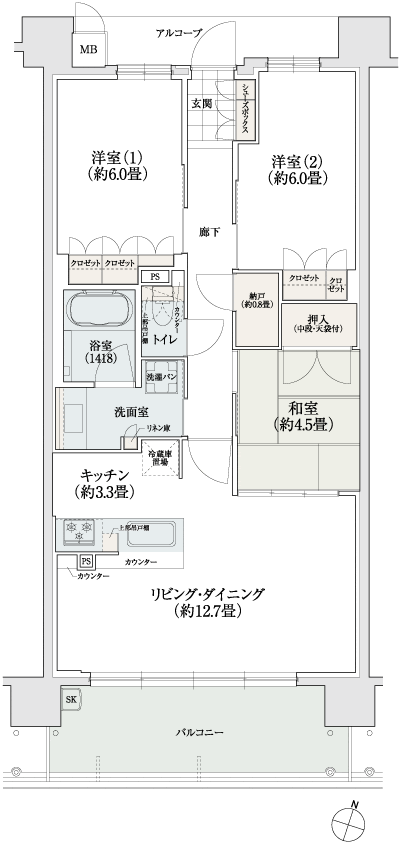 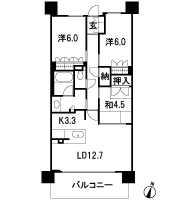 Floor: 4LDK, occupied area: 85.72 sq m, Price: TBD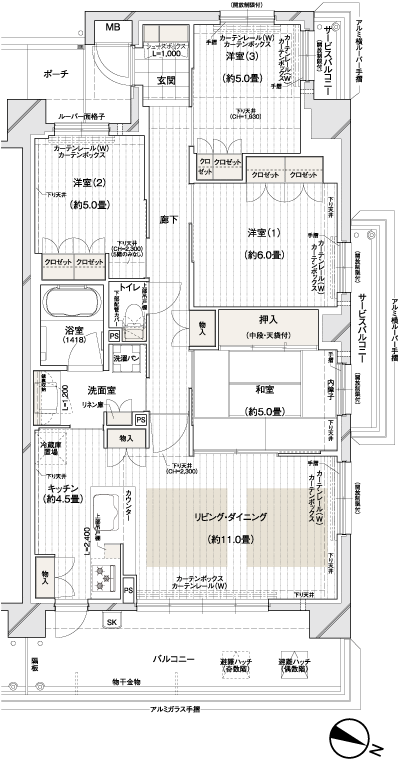 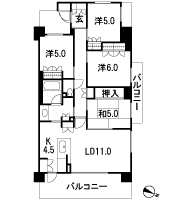 Floor: 4LDK, occupied area: 90.81 sq m, Price: TBD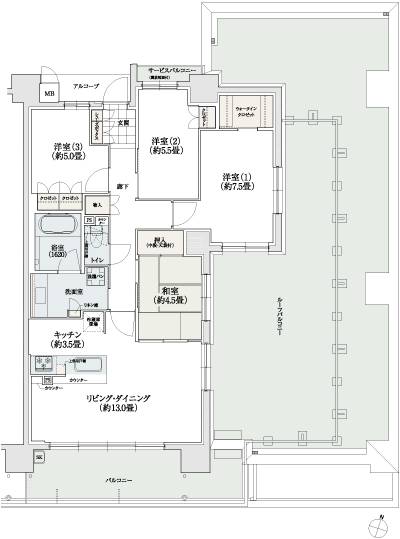 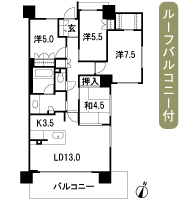 Location | ||||||||||||||||||||||||||||||||||||||||||||||||||||||||||||||||||||||||||||||||||||||||||||||||||||||||||||