New Apartments » Kansai » Hyogo Prefecture » Nishinomiya
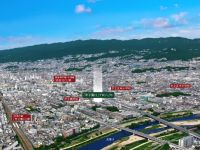 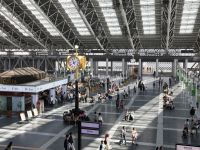
| Property name 物件名 | | Laurel Court Koshienguchi ローレルコート甲子園口 | Time residents 入居時期 | | December 2014 schedule 2014年12月予定 | Floor plan 間取り | | 3LDK ~ 4LDK 3LDK ~ 4LDK | Units sold 販売戸数 | | Undecided 未定 | Occupied area 専有面積 | | 68.01 sq m ~ 92.74 sq m , (Trunk room area ・ Including the yard area counter lower outdoor unit) 68.01m2 ~ 92.74m2、(トランクルーム面積・カウンター下部室外機置場面積を含む) | Address 住所 | | Nishinomiya, Hyogo Prefecture Kumano-cho, address 76 兵庫県西宮市熊野町76番地(地番) | Traffic 交通 | | JR Tokaido Line "Koshienguchi" walk 11 minutes
Hankyu Kobe Line "Nishinomiya-Kitaguchi" walk 17 minutes
Hankyu Imazu Line "Nishinomiya-Kitaguchi" walk 17 minutes JR東海道本線「甲子園口」歩11分
阪急神戸線「西宮北口」歩17分
阪急今津線「西宮北口」歩17分
| Sale schedule 販売スケジュール | | February 2014 sales scheduled to start ※ price ・ Units sold is undecided. Not been finalized or not to sell in several phase or sold in the whole, Property data for sale dwelling unit has not yet been finalized are inscribed things of all sales target dwelling unit. Determination information will be explicit in the new sale advertising. Application of the contract or reservation to sales start, And actions that lead to ensure the application order can not be absolutely 2014年2月販売開始予定※価格・販売戸数は未定です。全体で販売するか数期に分けて販売するか確定しておらず、販売住戸が未確定のため物件データは全販売対象住戸のものを表記しています。確定情報は新規分譲広告において明示いたします。販売開始まで契約または予約の申し込み、および申し込み順位の確保につながる行為は一切できません | Completion date 完成時期 | | November 2014 plans 2014年11月予定 | Number of units 今回販売戸数 | | Undecided 未定 | Predetermined price 予定価格 | | Undecided 未定 | Will most price range 予定最多価格帯 | | Undecided 未定 | Administrative expense 管理費 | | An unspecified amount 金額未定 | Management reserve 管理準備金 | | An unspecified amount 金額未定 | Repair reserve 修繕積立金 | | An unspecified amount 金額未定 | Repair reserve fund 修繕積立基金 | | An unspecified amount 金額未定 | Other expenses その他諸経費 | | Service balcony area: 1.68 sq m ~ 3.9 sq m (fee Mu), Roof terrace area: 23 sq m (price TBD) ※ Area is about notation サービスバルコニー面積:1.68m2 ~ 3.9m2(料金無)、ルーフテラス面積:23m2(料金未定)※面積は約表記 | Other area その他面積 | | Balcony area: 8.19 sq m ~ 16.65 sq m , Terrace: 14.03 sq m ~ 18.76 sq m (use fee Mu), Porch: 4.11 sq m ~ 12.91 sq m バルコニー面積:8.19m2 ~ 16.65m2、テラス:14.03m2 ~ 18.76m2(使用料無)、ポーチ:4.11m2 ~ 12.91m2 | Other limitations その他制限事項 | | Third kind altitude district, Law Article 22 region 第3種高度地区、法22条地域 | Property type 物件種別 | | Mansion マンション | Total units 総戸数 | | 30 units 30戸 | Structure-storey 構造・階建て | | RC6-story (1 buildings, Building confirmation application on will be three buildings) RC6階建(1棟、建築確認申請上は3棟となります) | Construction area 建築面積 | | 677.21 sq m 677.21m2 | Building floor area 建築延床面積 | | 2608.92 sq m 2608.92m2 | Site area 敷地面積 | | 1204.1 sq m 1204.1m2 | Site of the right form 敷地の権利形態 | | Share of ownership 所有権の共有 | Use district 用途地域 | | First-class medium and high-rise exclusive residential area 第一種中高層住居専用地域 | Parking lot 駐車場 | | 18 cars on-site (fee undecided, Mechanical) 敷地内18台(料金未定、機械式) | Bicycle-parking space 駐輪場 | | 60 cars (fee TBD) 60台収容(料金未定) | Bike shelter バイク置場 | | 3 cars (price TBD) 3台収容(料金未定) | Management form 管理形態 | | Consignment (working arrangements undecided) 委託(勤務形態未定) | Other overview その他概要 | | Building confirmation number: the H25 building certification No. CIAS01267 (2013 October 4, 2009) 建築確認番号:第H25確認建築CIAS01267号(平成25年10月4日)
| About us 会社情報 | | <Employer ・ Seller> Minister of Land, Infrastructure and Transport (9) No. 3123 (one company) Real Estate Association (Corporation) metropolitan area real estate Fair Trade Council member Kintetsu Real Estate Co., Ltd. Yubinbango543-0001 Osaka Tennoji-ku Uehonmachi 6-5-13 Uehonmachi new Kabuki-za Theatre building (YUFURA Uehonmachi) <marketing alliance (agency)> Minister of Land, Infrastructure and Transport (13) No. 803 (one company) Property distribution management Association (One company) Real Estate Association (Corporation) metropolitan area real estate Fair Trade Council member ITOCHU Corporation housing Yubinbango530-0011 Osaka-shi, Osaka, Kita-ku, Ofuka-cho, 3-1 Grand Front Osaka Tower B 13th floor <事業主・売主>国土交通大臣(9)第3123 号(一社)不動産協会会員 (公社)首都圏不動産公正取引協議会加盟近鉄不動産株式会社〒543-0001 大阪市天王寺区上本町6-5-13 上本町新歌舞伎座ビル(上本町YUFURA)<販売提携(代理)>国土交通大臣(13)第803 号(一社)不動産流通経営協会会員 (一社)不動産協会会員 (公社)首都圏不動産公正取引協議会加盟伊藤忠ハウジング株式会社〒530-0011 大阪府大阪市北区大深町3-1 グランフロント大阪タワーB 13階 | Construction 施工 | | Sanwakensetsu (Ltd.) 三和建設(株) | Management 管理 | | Kintetsu Housing Management Co., Ltd. 近鉄住宅管理(株) |
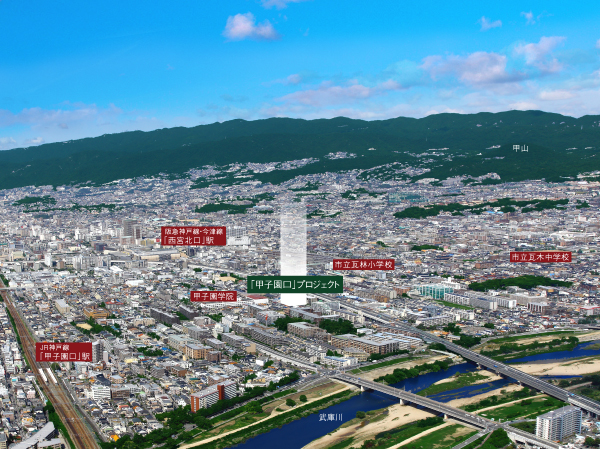 Posted Aerial of the thing which has been subjected to CG processing in was taken in September 2013. In fact a slightly different
掲載の空撮は2013年9月に撮影したものにCG加工を施したものです。実際とは多少異なります
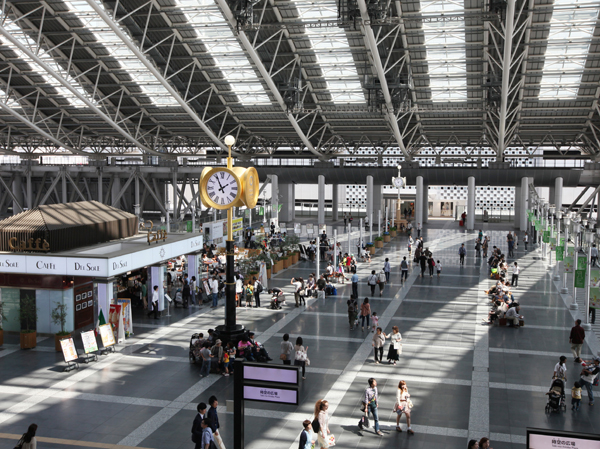 Osaka Station area of the limelight at the Grand Front Osaka of practice. 13 minutes from Koshienguchi is to Osaka Station
グランフロント大阪の開業で脚光を浴びる大阪駅前エリア。大阪駅へは甲子園口駅から13分
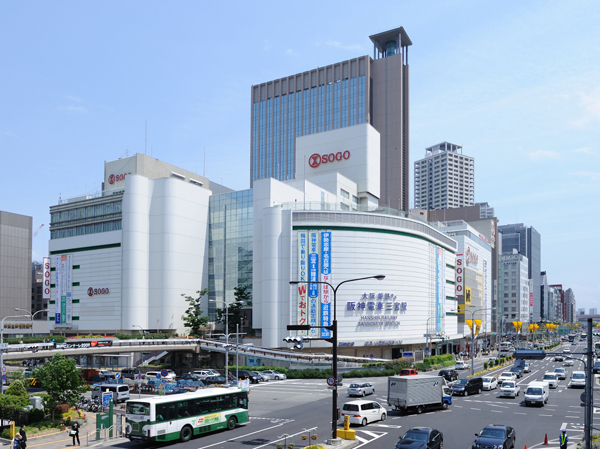 Also from Koshienguchi to Sannomiya Station 13 minutes. You can smoothly access from Hankyu Nishinomiya-Kitaguchi Station to Sannomiya Station
甲子園口駅から三ノ宮駅へも13分。阪急西宮北口駅から三宮駅へスムーズにアクセスできます
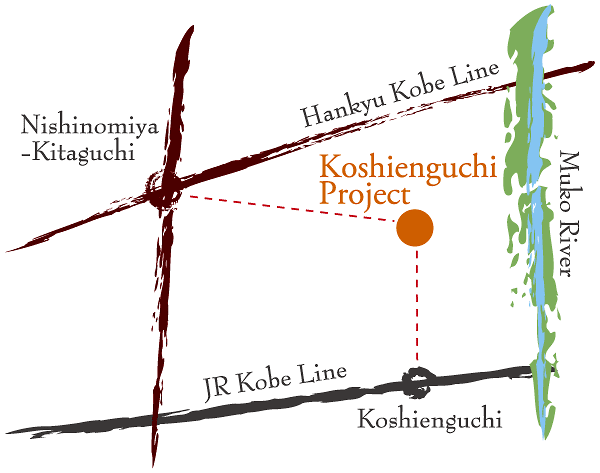 Osaka Station area of the limelight at the Grand Front Osaka of practice. 13 minutes from Koshienguchi is to Osaka Station
グランフロント大阪の開業で脚光を浴びる大阪駅前エリア。大阪駅へは甲子園口駅から13分
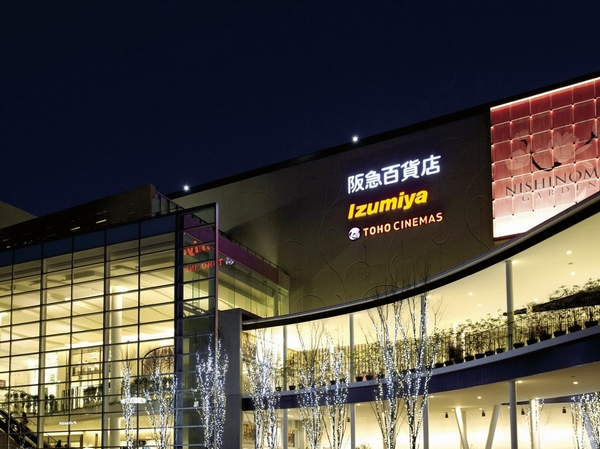 A large number of specialty stores and gourmet to Hankyu Department Store, Izumiya, Cinemas enhancement. Also minutes about 4 by bicycle, Hankyu in a familiar presence that Nishinomiya Gardens can "usually Orthography" (a 12-minute walk ・ About 910m)
阪急百貨店に多数の専門店やグルメ、イズミヤ、映画館が充実。自転車でも約4分と、阪急西宮ガーデンズが“普段遣い”できる身近な存在に(徒歩12分・約910m)
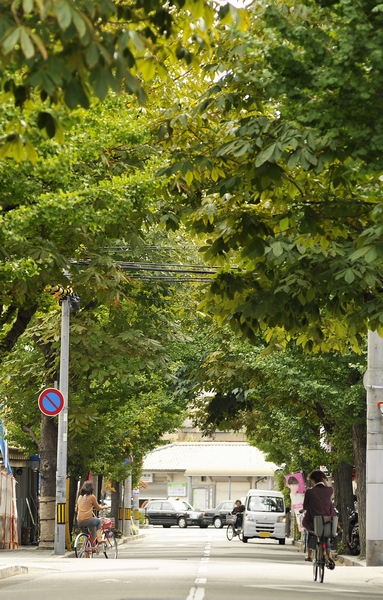 Through a quiet residential area to JR Koshienguchi. It is easy to walk way is attractive in the flat route (JR Kobe Line "Koshienguchi" Bahnhofstrasse 9 minute walk ・ About 710m)
JR甲子園口駅へは閑静な住宅街を通って。フラットルートで歩きやすい道のりが魅力です(JR神戸線「甲子園口」駅前通り 徒歩9分・約710m)
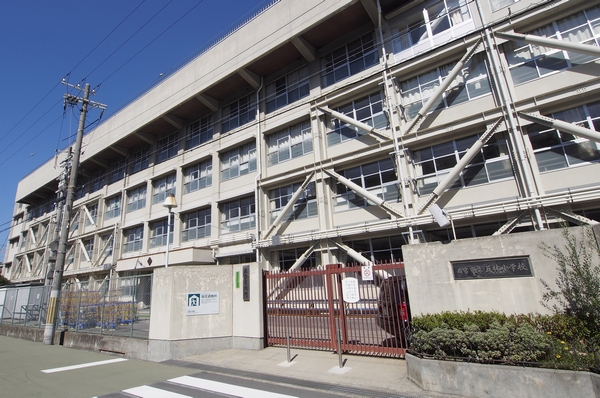 Kawarabayashi a 6-minute walk to the elementary school proximity (about 410m). The distance by which Okuridaseru in peace
瓦林小学校へ徒歩6分(約410m)の近さ。安心して送り出せる距離です
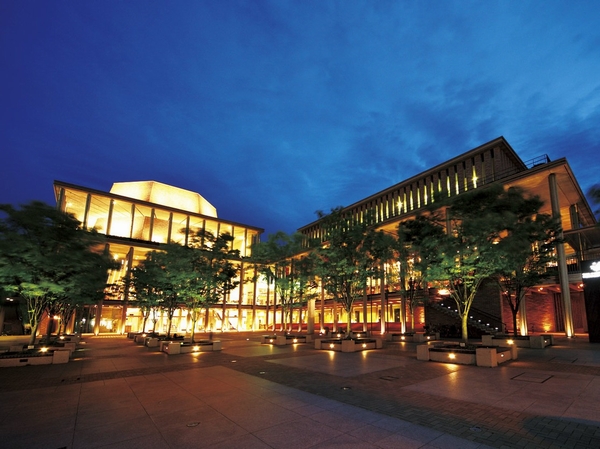 Such as classical music concerts and ballet performances will be held, "Hyogo Performing Arts Center" (about 1470m)
クラシックコンサートやバレエ公演などが開催される「兵庫県立芸術文化センター」(約1470m)
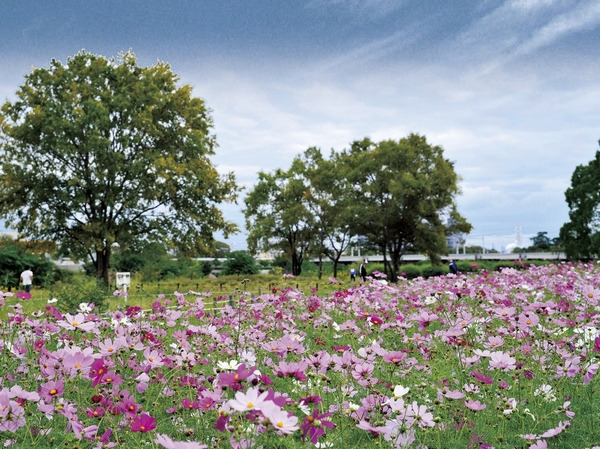 About to Mukogawa riverbed green space 480m. Green also vivid. If there is a beautiful landscape, It also started happily running. Life style is a nice change likely
武庫川河川敷緑地へ約480m。緑も鮮やか。美しい風景があれば、ランニングも楽しく始められますね。ライフスタイルが素敵に変化しそうです
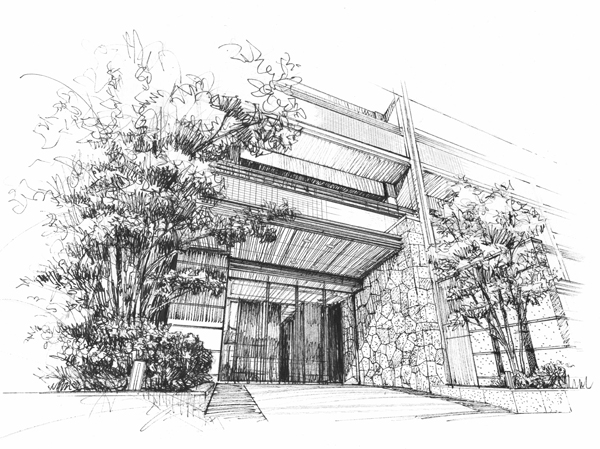 Achieve a bright and airy living environment of the south-facing center. Total 30 units of scale Ya, Corner dwelling unit rate of 50% to become dwelling unit layout, Produce a private space. Simple appearance. Quality of the material stands out. Entrance which adopted the stained glass, "Art Park, such as walking the" sunshine filtering through foliage full of entrance hall, etc., We fancy. Rendering illustrations
南向き中心の明るく開放的な住環境を実現。総30戸の規模や、角住戸率50%となる住戸レイアウトが、プライベートな空間を演出。外観はシンプル。素材の上質さが際立ちます。ステンドグラスを採用したエントランス、“芸術の森を歩くような”木漏れ日溢れるエントランスホールなど、意匠を凝らしています。完成予想イラスト
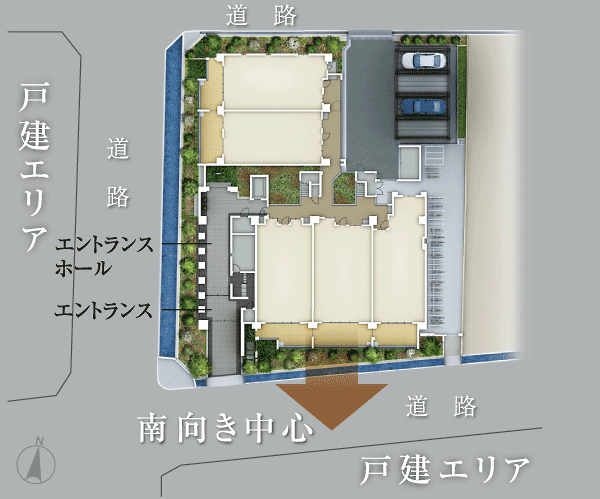 The property is adopted residential building arrangement was taking advantage of the location in the corner lot of three-way road. You have to be able to ensure a comfortable residential space. Also, South-facing dwelling unit and corner dwelling unit is also attractive large. Site layout
本物件は3方道路の角地という立地を生かした住棟配置を採用。快適な住居空間を確保できるようになっています。また、南向き住戸や角住戸が多いのも魅力です。敷地配置図
Surrounding environment【周辺環境】 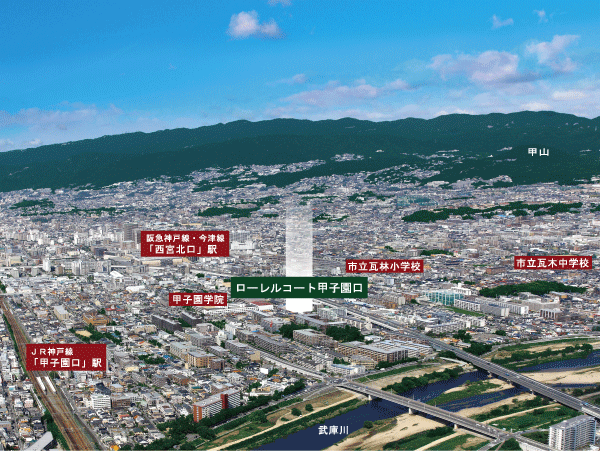 And subjected to a CG processing of light or the like in the sky around local shooting (September shooting 2013), In fact a slightly different
現地周辺の空撮(2013年9月撮影)に光等のCG加工を施しており、実際とは多少異なります
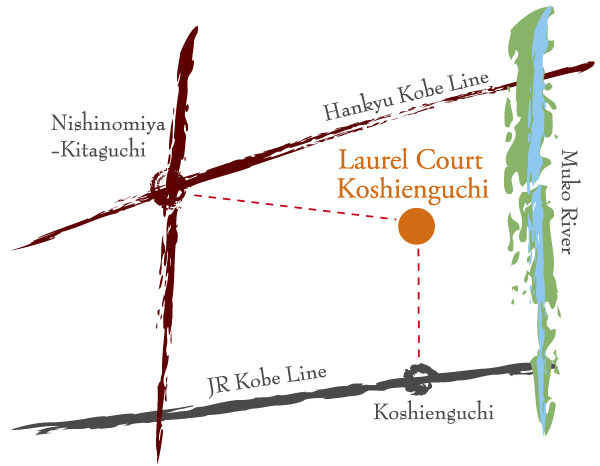 Access view
交通アクセス図
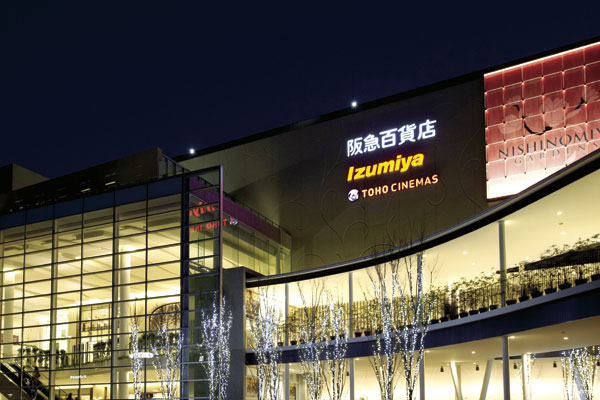 Hankyu Nishinomiya Gardens (a 12-minute walk ・ About 910m)
阪急西宮ガーデンズ(徒歩12分・約910m)
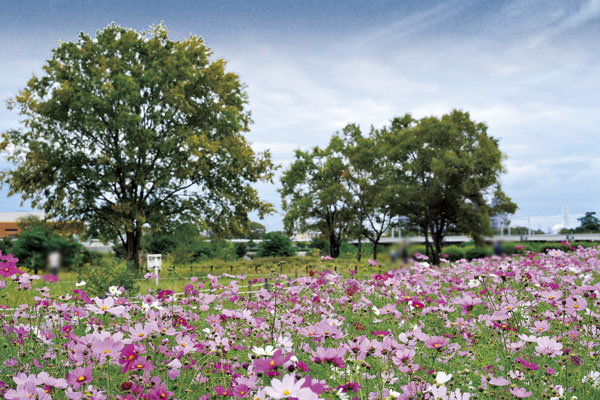 Mukogawa riverbed Green (6-minute walk ・ About 480m)
武庫川河川敷緑地(徒歩6分・約480m)
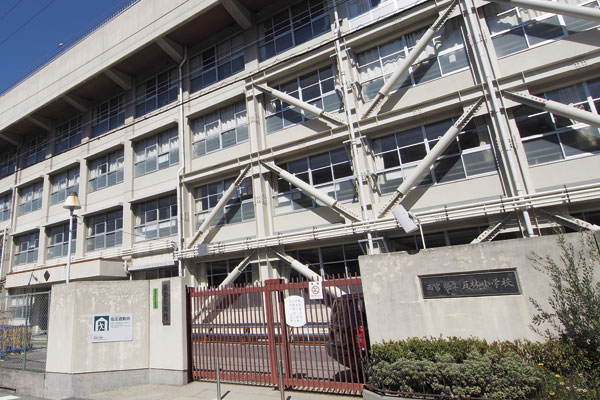 Municipal Kawarabayashi Elementary School (6-minute walk ・ About 410m)
市立瓦林小学校(徒歩6分・約410m)
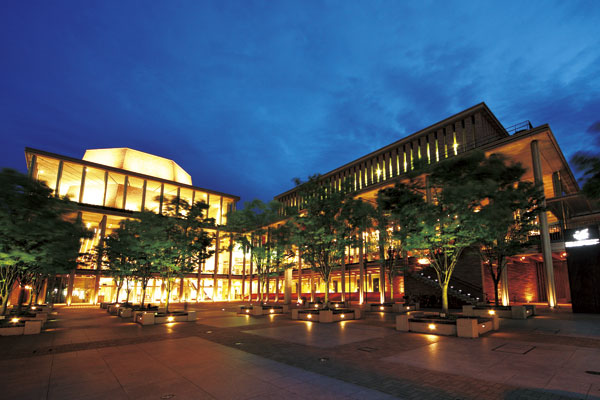 Hyogo Performing Arts Center (19 minutes walk ・ About 1470m)
兵庫県立芸術文化センター(徒歩19分・約1470m)
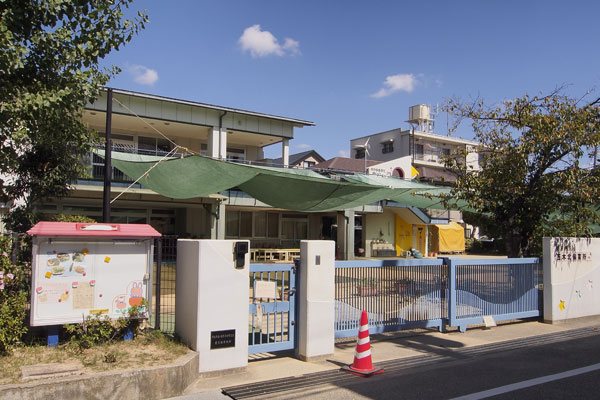 Municipal Kawarakikita nursery school (a 10-minute walk ・ About 770m)
市立瓦木北保育所(徒歩10分・約770m)
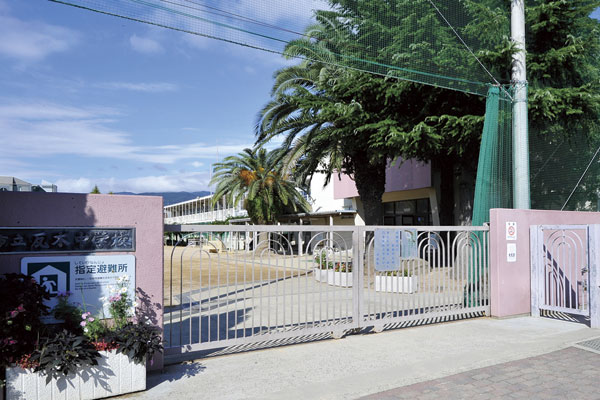 Municipal Kawaraki junior high school (walk 17 minutes ・ About 1350m)
市立瓦木中学校(徒歩17分・約1350m)
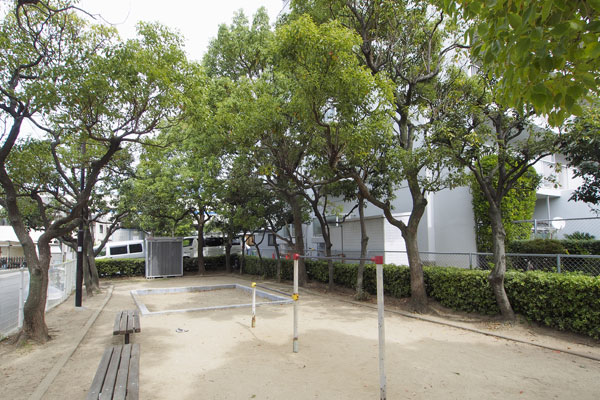 Minami Kumano children amusement (2-minute walk ・ About 100m)
熊野南児童遊園(徒歩2分・約100m)
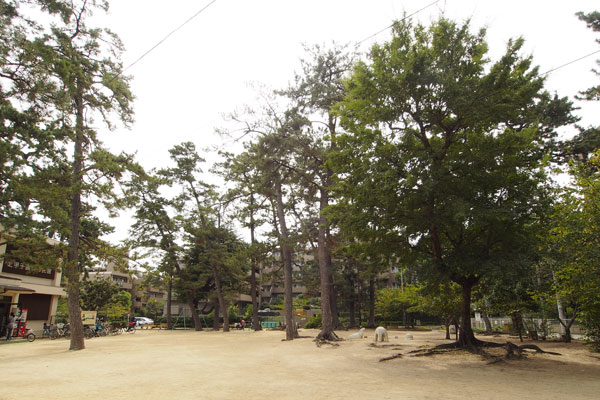 Matsunami Park (4-minute walk ・ About 290m)
松並公園(徒歩4分・約290m)
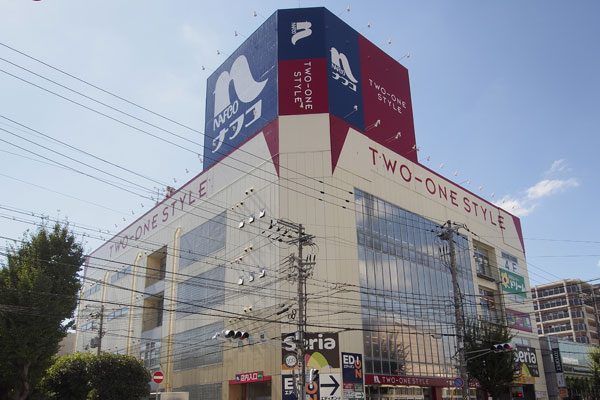 Nafuko Tsuwan style Nishinomiya (18 mins ・ About 1420m)
ナフコツーワンスタイル 西宮店(徒歩18分・約1420m)
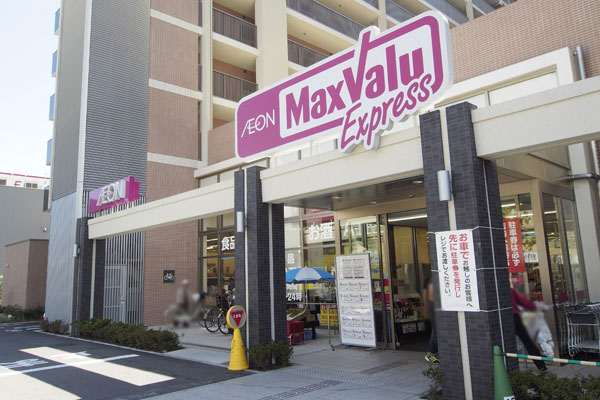 Maxvalu Express Nishinomiya-Kitaguchi store (19-minute walk ・ About 1520m)
マックスバリュエクスプレス 西宮北口店(徒歩19分・約1520m)
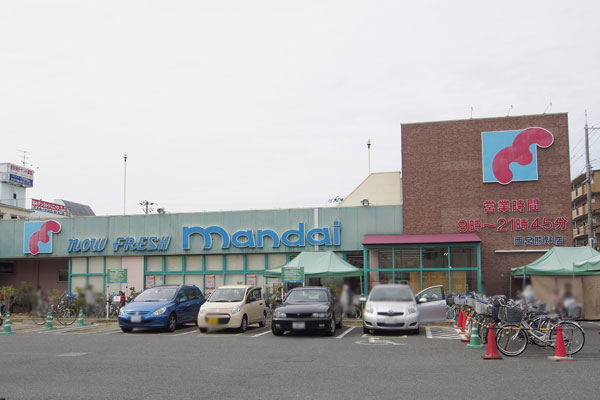 Bandai Nishinomiya Kumano store (4-minute walk ・ About 280m)
万代 西宮熊野店(徒歩4分・約280m)
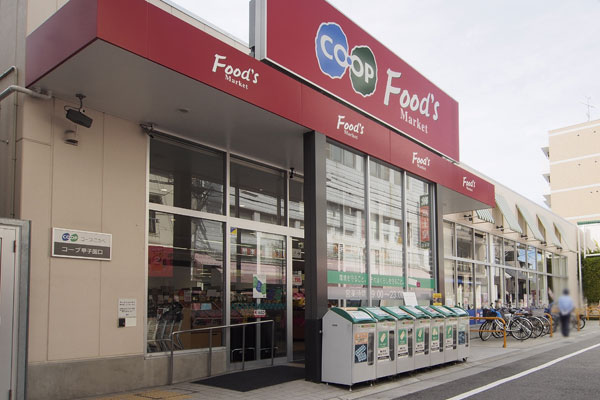 Co-op Koshienguchi (walk 11 minutes ・ About 840m)
コープ甲子園口(徒歩11分・約840m)
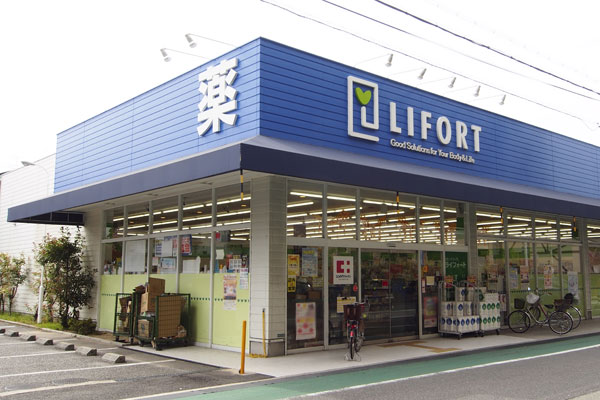 Raifoto Kawarakiten (3-minute walk ・ About 200m)
ライフォート 瓦木店(徒歩3分・約200m)
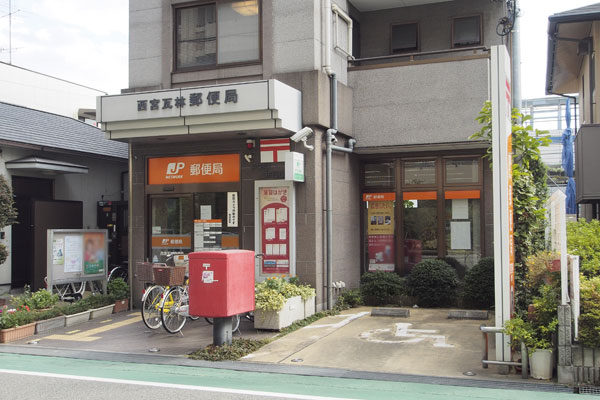 Nishinomiya Kawarabayashi post office (a 5-minute walk ・ About 340m)
西宮瓦林郵便局(徒歩5分・約340m)
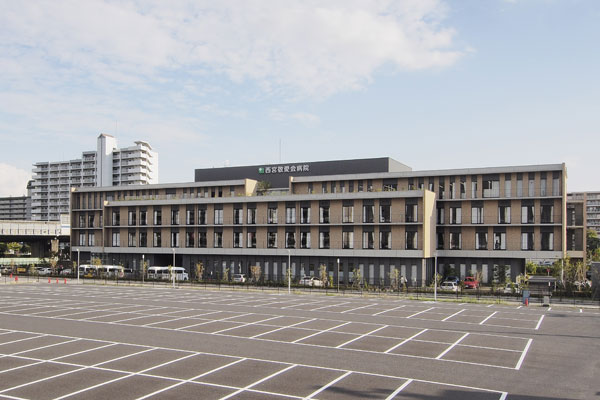 Nishinomiya Keiaikai hospital (18 mins ・ About 1400m)
西宮敬愛会病院(徒歩18分・約1400m)
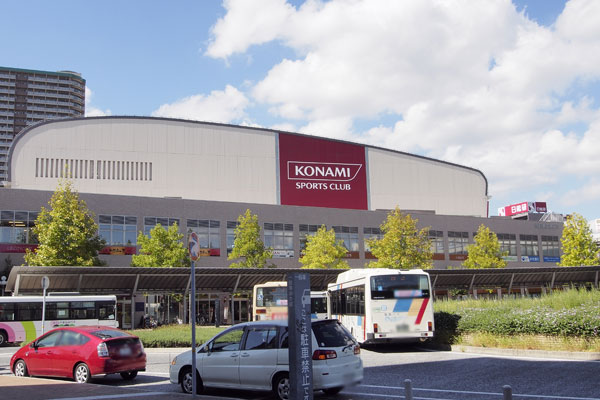 Konami Sports Club Honten Nishinomiya (a 20-minute walk ・ About 1590m)
コナミスポーツクラブ本店西宮(徒歩20分・約1590m)
Floor: 4LDK, occupied area: 85.48 sq m, Price: TBD間取り: 4LDK, 専有面積: 85.48m2, 価格: 未定: 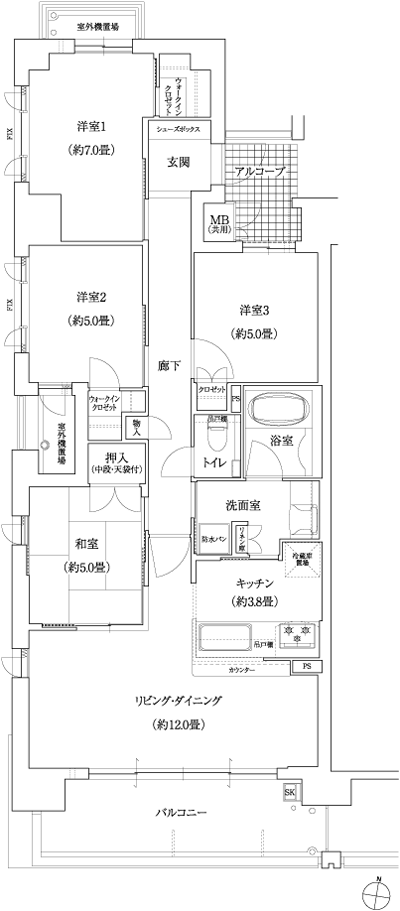
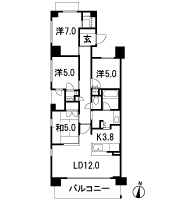
Floor: 3LDK + N, the occupied area: 77.52 sq m, Price: TBD間取り: 3LDK+N, 専有面積: 77.52m2, 価格: 未定: 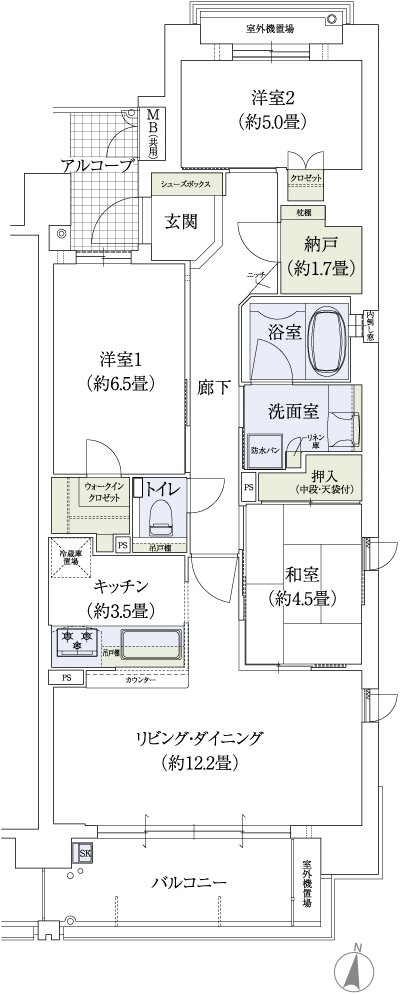
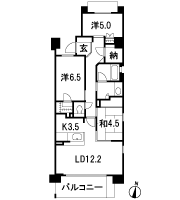
Location
| 

































