Investing in Japanese real estate
30,800,000 yen ~ 45,200,000 yen, 3LDK ~ 4LDK, 70.74 sq m ~ 130.2 sq m
New Apartments » Kansai » Hyogo Prefecture » Takarazuka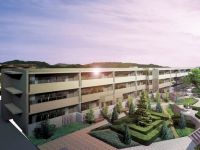 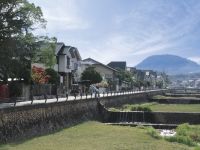
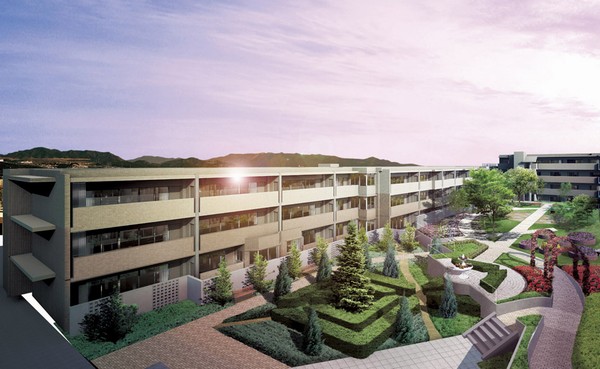 The layout of the 4 buildings so as to surround the courtyard. The courtyard, Rose Garden and the Herb Garden, Create a colorful garden can be felt the season, such as eco-garden (courtyard Rendering, Post Rendering the local neighborhood photos and drawings of the currently planned, Which was raised to draw on the basis of the planting 栽計 image, It does not indicate the actual state at the time of completion. Have been drawn in watermark the part of the building) 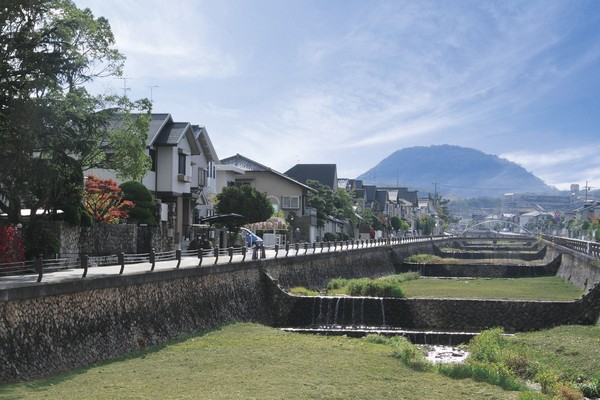 Sakasegawa known as the mansion district full of convenience and moisture. Rich natural appealing fireflies can be seen in the summer. 1921 (1921) has been developed with the current Hankyu Imazu Line of opening (about than local 630m) 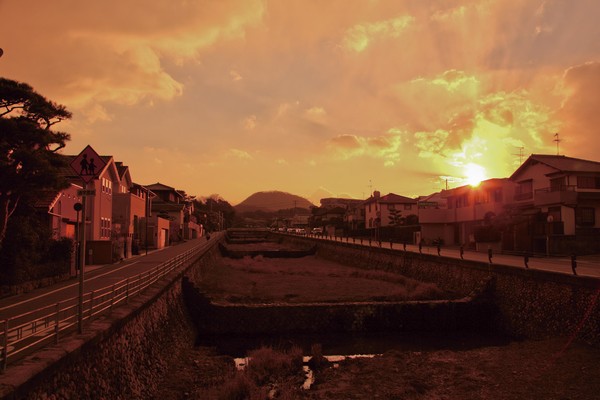 And the green of the ridge line of the gentle mountains, Clear stream of Sakasegawa have continue to protect foster mansion land, Increases also expected in the new life that begins from here (about than local 630m) 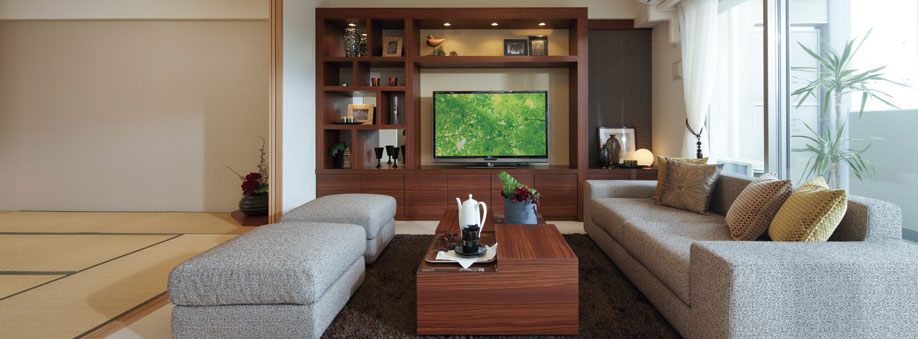 From the large opening, Bright space that gentle sunshine pour plenty. Family living room that everyone gather ・ Dining also relaxed if this sense of openness. Postprandial is also likely to boost the fun conversation (W-Pr type model room) Living![Living. [living ・ dining] From the large opening, Bright space that gentle sunshine pour plenty. Family living room that everyone gather ・ Dining also relaxed if this sense of openness. Postprandial is also likely to boost the fun conversation (W-Pr type model room)](/images/hyogo/takarazuka/1c490be03.jpg) [living ・ dining] From the large opening, Bright space that gentle sunshine pour plenty. Family living room that everyone gather ・ Dining also relaxed if this sense of openness. Postprandial is also likely to boost the fun conversation (W-Pr type model room) Kitchen![Kitchen. [disposer] In the system to flow crushing the garbage decomposes processing with the power of biotechnology to sewer, Us to eliminate the unpleasant dirt and odor (same specifications)](/images/hyogo/takarazuka/1c490be04.jpg) [disposer] In the system to flow crushing the garbage decomposes processing with the power of biotechnology to sewer, Us to eliminate the unpleasant dirt and odor (same specifications) ![Kitchen. [Pearl Crystal top stove] Equipped with easy-Pearl Crystal top of Care. Convenient temperature control with a function in the peace of mind ※ Only 1-neck (same specifications)](/images/hyogo/takarazuka/1c490be05.jpg) [Pearl Crystal top stove] Equipped with easy-Pearl Crystal top of Care. Convenient temperature control with a function in the peace of mind ※ Only 1-neck (same specifications) ![Kitchen. [Dish washing and drying machine] And a lot of dishes to wash at a time, Room is born after a meal of moments (same specifications)](/images/hyogo/takarazuka/1c490be06.jpg) [Dish washing and drying machine] And a lot of dishes to wash at a time, Room is born after a meal of moments (same specifications) ![Kitchen. [Range food] Rectifying plate to increase the Atsumarikemuri force and exhaust force oil dirt also be easily wiped made of enamel, Cleaning is easier (same specifications)](/images/hyogo/takarazuka/1c490be08.jpg) [Range food] Rectifying plate to increase the Atsumarikemuri force and exhaust force oil dirt also be easily wiped made of enamel, Cleaning is easier (same specifications) ![Kitchen. [Quiet sink] Also reduces the sound when the effect of damping material dropped such as water wings sound and dishes (same specifications)](/images/hyogo/takarazuka/1c490be07.jpg) [Quiet sink] Also reduces the sound when the effect of damping material dropped such as water wings sound and dishes (same specifications) ![Kitchen. [Water purifier mixing faucet with integrated shower] Water purifier was built, Shower switching type of hot water mixing faucet. One-handed operation is also happy to (same specifications)](/images/hyogo/takarazuka/1c490be09.jpg) [Water purifier mixing faucet with integrated shower] Water purifier was built, Shower switching type of hot water mixing faucet. One-handed operation is also happy to (same specifications) Bathing-wash room![Bathing-wash room. [Mosaic pattern floor] The more walk in socks hardly leaving a drop of water the next morning. It reduces the occurrence of mold and slime (same specifications)](/images/hyogo/takarazuka/1c490be11.jpg) [Mosaic pattern floor] The more walk in socks hardly leaving a drop of water the next morning. It reduces the occurrence of mold and slime (same specifications) ![Bathing-wash room. [Gas hot water bath heater "mist Kawakku"] Clean the bathroom, Of course comfortably keep the, Home Este is fun Mel mist sauna function also provides (same specifications)](/images/hyogo/takarazuka/1c490be20.jpg) [Gas hot water bath heater "mist Kawakku"] Clean the bathroom, Of course comfortably keep the, Home Este is fun Mel mist sauna function also provides (same specifications) ![Bathing-wash room. [Circulation Otobasu remote control] Gas water heater Priaulx ・ Hot water beam automatically by auto ・ Moisture retention ・ Possible reheating. You can also hot water beam reservation (same specifications)](/images/hyogo/takarazuka/1c490be14.jpg) [Circulation Otobasu remote control] Gas water heater Priaulx ・ Hot water beam automatically by auto ・ Moisture retention ・ Possible reheating. You can also hot water beam reservation (same specifications) ![Bathing-wash room. [Integrated Square bowl] Your easy-care bowl-integrated. Stylish square bowl, You produce a baptism spatial (same specifications)](/images/hyogo/takarazuka/1c490be10.jpg) [Integrated Square bowl] Your easy-care bowl-integrated. Stylish square bowl, You produce a baptism spatial (same specifications) ![Bathing-wash room. [Single lever mixing shower faucet] If you pulled out the faucet, It becomes a hand shower, Bowl is easy to clean. Also, Artificial marble countertops of your easy-care bowl integral is adopted, It is a stylish square design (same specifications)](/images/hyogo/takarazuka/1c490be13.jpg) [Single lever mixing shower faucet] If you pulled out the faucet, It becomes a hand shower, Bowl is easy to clean. Also, Artificial marble countertops of your easy-care bowl integral is adopted, It is a stylish square design (same specifications) Balcony ・ terrace ・ Private garden![balcony ・ terrace ・ Private garden. [Slop sink] Watering and cleaning convenient faucet with sink, such as ornamental plants have been installed in the balcony (same specifications)](/images/hyogo/takarazuka/1c490be12.jpg) [Slop sink] Watering and cleaning convenient faucet with sink, such as ornamental plants have been installed in the balcony (same specifications) ![balcony ・ terrace ・ Private garden. [Waterproof outlet] Installing the outlet that appliances can be used on the balcony. It is waterproof, which is friendly to the rain (same specifications)](/images/hyogo/takarazuka/1c490be18.jpg) [Waterproof outlet] Installing the outlet that appliances can be used on the balcony. It is waterproof, which is friendly to the rain (same specifications) Receipt![Receipt. [closet] Closet that can organize clothes and accessories in a convenient with a shelf of movable have been installed in each of the Western-style room (same specifications)](/images/hyogo/takarazuka/1c490be17.jpg) [closet] Closet that can organize clothes and accessories in a convenient with a shelf of movable have been installed in each of the Western-style room (same specifications) ![Receipt. [Shoe box] Ceiling height full of abundant storage capacity. Stroller and golf bag also can be stored ※ Limit have the size (same specifications)](/images/hyogo/takarazuka/1c490be16.jpg) [Shoe box] Ceiling height full of abundant storage capacity. Stroller and golf bag also can be stored ※ Limit have the size (same specifications) ![Receipt. [Hallway storage] As a storage of plus alpha utilizing the wall of the corridor, Enhances the comfort of the dwelling (same specifications)](/images/hyogo/takarazuka/1c490be15.jpg) [Hallway storage] As a storage of plus alpha utilizing the wall of the corridor, Enhances the comfort of the dwelling (same specifications) Interior![Interior. [Private room] Lower floor of the Western-style to almost oozes like atmosphere of the hotel (1). Study course, You can also use the theater room (N-Hmg type model room)](/images/hyogo/takarazuka/1c490be19.jpg) [Private room] Lower floor of the Western-style to almost oozes like atmosphere of the hotel (1). Study course, You can also use the theater room (N-Hmg type model room) Shared facilities![Shared facilities. [patio] 1300 sq m more than in the courtyard that was able to be achieved because of large-scale. Residents each other encounter, As talk place, Will Comfortable space (Rendering)](/images/hyogo/takarazuka/1c490bf05.jpg) [patio] 1300 sq m more than in the courtyard that was able to be achieved because of large-scale. Residents each other encounter, As talk place, Will Comfortable space (Rendering) ![Shared facilities. [Entrance hall] To the floor with a fine tile, It has been accompanied by a beautiful accent such as paste design a mosaic tile. Also, Subjected to production which was the motif colonnade is on the wall, Provided a bracket lighting accompanied by a soft light has given a look that was full of flavor (Rendering)](/images/hyogo/takarazuka/1c490bf04.jpg) [Entrance hall] To the floor with a fine tile, It has been accompanied by a beautiful accent such as paste design a mosaic tile. Also, Subjected to production which was the motif colonnade is on the wall, Provided a bracket lighting accompanied by a soft light has given a look that was full of flavor (Rendering) ![Shared facilities. [Library lounge] Library lounge with reading is enjoy leisurely sit on the sofa has provided (Rendering)](/images/hyogo/takarazuka/1c490bf06.jpg) [Library lounge] Library lounge with reading is enjoy leisurely sit on the sofa has provided (Rendering) Variety of services![Variety of services. [Concierge Service] Concierge service has been adopted by the management staff to fine support the daily life of residents. Introduction various support the absence tend handy services to people, such as cleaning and home delivery of the agency have are available (reference photograph)](/images/hyogo/takarazuka/1c490bf18.jpg) [Concierge Service] Concierge service has been adopted by the management staff to fine support the daily life of residents. Introduction various support the absence tend handy services to people, such as cleaning and home delivery of the agency have are available (reference photograph) ![Variety of services. [Delivery Box] Save the report was luggage in the absence, Courier box that can be taken out at any time for 24 hours has been established. Has also been adopted arrival sign function (same specifications)](/images/hyogo/takarazuka/1c490bf19.jpg) [Delivery Box] Save the report was luggage in the absence, Courier box that can be taken out at any time for 24 hours has been established. Has also been adopted arrival sign function (same specifications) ![Variety of services. [Garbage collection services] Planned a service to collect the garbage just keep out in front of the entrance. Always clean and keep the room along with the time and effort of annoying garbage disposal can be saved (illustration)](/images/hyogo/takarazuka/1c490bf20.gif) [Garbage collection services] Planned a service to collect the garbage just keep out in front of the entrance. Always clean and keep the room along with the time and effort of annoying garbage disposal can be saved (illustration) ![Variety of services. [Prefix + private card system] Only holding up, Entrance, etc., You can unlock the gate of the three places. "PiTaPa" ・ Security unlocked only by holding the "mobile wallet". Return home Notification Mail ・ It has also been equipped with the arrival notice mail function (PICT)](/images/hyogo/takarazuka/1c490bf14.gif) [Prefix + private card system] Only holding up, Entrance, etc., You can unlock the gate of the three places. "PiTaPa" ・ Security unlocked only by holding the "mobile wallet". Return home Notification Mail ・ It has also been equipped with the arrival notice mail function (PICT) ![Variety of services. [SECOM] It assumes all cases, Security system of 24-hour watch over the lives of the family "SECOM" has been adopted (PICT)](/images/hyogo/takarazuka/1c490bf13.gif) [SECOM] It assumes all cases, Security system of 24-hour watch over the lives of the family "SECOM" has been adopted (PICT) Security![Security. [Auto-lock system] Secom an abnormality of the dwelling units and common areas are always monitored by 24-hour-a-day "Secom online ・ Adopting the security system MS-2R ". Crime prevention, In addition to the fire monitoring, It corresponds to the emergency report. Also, Including the patio, Place for storing bicycles ・ Bike shelter ・ Parking is available in the primary security, Proprietary parts (each dwelling unit) is, Set in the secondary security. To protect the lives of the family in the double security (conceptual diagram)](/images/hyogo/takarazuka/1c490bf10.gif) [Auto-lock system] Secom an abnormality of the dwelling units and common areas are always monitored by 24-hour-a-day "Secom online ・ Adopting the security system MS-2R ". Crime prevention, In addition to the fire monitoring, It corresponds to the emergency report. Also, Including the patio, Place for storing bicycles ・ Bike shelter ・ Parking is available in the primary security, Proprietary parts (each dwelling unit) is, Set in the secondary security. To protect the lives of the family in the double security (conceptual diagram) ![Security. [surveillance camera] Entrance Hall and elevators, Parking Lot, It installed 16 units of the security cameras in common areas such as bike racks. It has extended sense of security of life (same specifications)](/images/hyogo/takarazuka/1c490bf11.jpg) [surveillance camera] Entrance Hall and elevators, Parking Lot, It installed 16 units of the security cameras in common areas such as bike racks. It has extended sense of security of life (same specifications) Features of the building![Features of the building. [appearance] Low-rise mansion of "first-class low-rise exclusive residential area," the ground three floors using luxury to the. Appearance relaxed form is in harmony with the town (Rendering Illustration)](/images/hyogo/takarazuka/1c490bf01.jpg) [appearance] Low-rise mansion of "first-class low-rise exclusive residential area," the ground three floors using luxury to the. Appearance relaxed form is in harmony with the town (Rendering Illustration) ![Features of the building. [appearance] To the people of life and nature and beautiful harmony to the landscape, Form has been drawn to blend. Also, Public space is alternating current members of the 130 family, rest, Can now be enjoying the good life (Rendering)](/images/hyogo/takarazuka/1c490bf02.jpg) [appearance] To the people of life and nature and beautiful harmony to the landscape, Form has been drawn to blend. Also, Public space is alternating current members of the 130 family, rest, Can now be enjoying the good life (Rendering) ![Features of the building. [Entrance approach] Entrance approach that has been directed at the green of moisture. Including the excellent tiles and natural stone in texture, Also alive commitment to the material one by one (Rendering)](/images/hyogo/takarazuka/1c490bf03.jpg) [Entrance approach] Entrance approach that has been directed at the green of moisture. Including the excellent tiles and natural stone in texture, Also alive commitment to the material one by one (Rendering) ![Features of the building. [Land Plan] 1300 sq m more than in the courtyard (patio) not only, Planting a total of 2200 sq m of greater than green space provided you are reserved Sui plant site. Lay out the 4 buildings on the site full of a sense of the season, I draw a land plan in harmony with the rich natural (site layout)](/images/hyogo/takarazuka/1c490bf07.gif) [Land Plan] 1300 sq m more than in the courtyard (patio) not only, Planting a total of 2200 sq m of greater than green space provided you are reserved Sui plant site. Lay out the 4 buildings on the site full of a sense of the season, I draw a land plan in harmony with the rich natural (site layout) Building structure![Building structure. [Out Paul design (except for some)] Issued as much as possible the balcony side of the pillar on the balcony side, Adopted out Paul design. From the living space, Pillar type ・ By large beams to remove the dead space, Also furniture placed easy, Refreshing indoor space will be realized (conceptual diagram)](/images/hyogo/takarazuka/1c490bf09.gif) [Out Paul design (except for some)] Issued as much as possible the balcony side of the pillar on the balcony side, Adopted out Paul design. From the living space, Pillar type ・ By large beams to remove the dead space, Also furniture placed easy, Refreshing indoor space will be realized (conceptual diagram) ![Building structure. [Substructure] Support the building in terms under the floor of the building encased in reinforced concrete, Some have direct basis is adopted a sense of stability (conceptual diagram)](/images/hyogo/takarazuka/1c490bf12.gif) [Substructure] Support the building in terms under the floor of the building encased in reinforced concrete, Some have direct basis is adopted a sense of stability (conceptual diagram) ![Building structure. [outer wall ・ Tosakaikabe] Outer wall concrete thickness is about 150mm (some 180mm), Also ensure a thickness of about 180mm Tosakaikabe. In multiple structure outer walls with improved thermal insulation properties, Excellent energy efficiency, It also prevents condensation (conceptual diagram)](/images/hyogo/takarazuka/1c490bf16.gif) [outer wall ・ Tosakaikabe] Outer wall concrete thickness is about 150mm (some 180mm), Also ensure a thickness of about 180mm Tosakaikabe. In multiple structure outer walls with improved thermal insulation properties, Excellent energy efficiency, It also prevents condensation (conceptual diagram) ![Building structure. [Implantation silent Void Slab construction method (except for some)] About 250mm ~ In a concrete slab with a thickness of 275mm, It provided the void of the waveform to prevent the resonance of the sound we have extended sound insulation. Small beams of the ceiling is not required, Ceiling surface will be realized refreshing relaxed and open living space was (conceptual diagram)](/images/hyogo/takarazuka/1c490bf17.gif) [Implantation silent Void Slab construction method (except for some)] About 250mm ~ In a concrete slab with a thickness of 275mm, It provided the void of the waveform to prevent the resonance of the sound we have extended sound insulation. Small beams of the ceiling is not required, Ceiling surface will be realized refreshing relaxed and open living space was (conceptual diagram) Other![Other. [Charging outlet for electric vehicles] 9 cars ensure the outlet of the corresponding to electric vehicles and plug-in hybrid car. For costs of flat-rate, Safe to use (reference photograph)](/images/hyogo/takarazuka/1c490bf08.jpg) [Charging outlet for electric vehicles] 9 cars ensure the outlet of the corresponding to electric vehicles and plug-in hybrid car. For costs of flat-rate, Safe to use (reference photograph) ![Other. [Eco Jaws] Gas prices than conventional equipment with high efficiency of the equipment is worth approximately 11000 yen discount ( ※ 1). Also, About 16% reduction in the use amount of gas ( ※ 2) the (logo) ※ In the case of 1 general rate application. Traditional bath water heater 530 / Year eco Jaws 457 / Estimated in the year your model (use of hot water supply only) ※ 2 conventional products 80%, Trial calculation of the hot water supply for gas usage at eco Jaws 95% of the hot water supply efficiency](/images/hyogo/takarazuka/1c490bf15.gif) [Eco Jaws] Gas prices than conventional equipment with high efficiency of the equipment is worth approximately 11000 yen discount ( ※ 1). Also, About 16% reduction in the use amount of gas ( ※ 2) the (logo) ※ In the case of 1 general rate application. Traditional bath water heater 530 / Year eco Jaws 457 / Estimated in the year your model (use of hot water supply only) ※ 2 conventional products 80%, Trial calculation of the hot water supply for gas usage at eco Jaws 95% of the hot water supply efficiency Floor: 3LDK, the area occupied: 87.9 sq m, Price: 36.9 million yen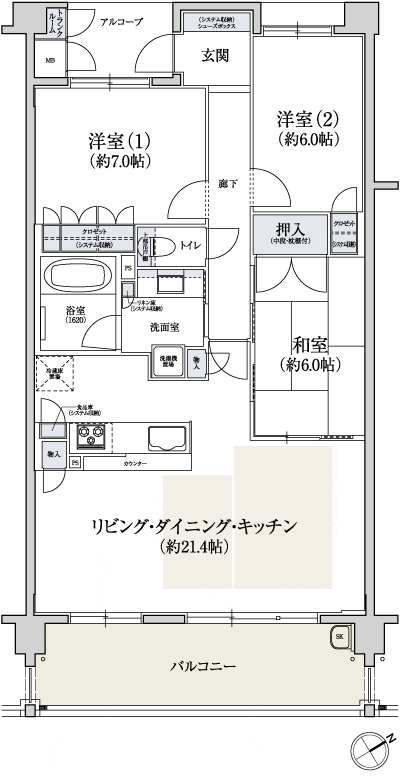 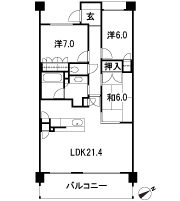 Floor: 3LDK, the area occupied: 83.3 sq m, Price: 34.9 million yen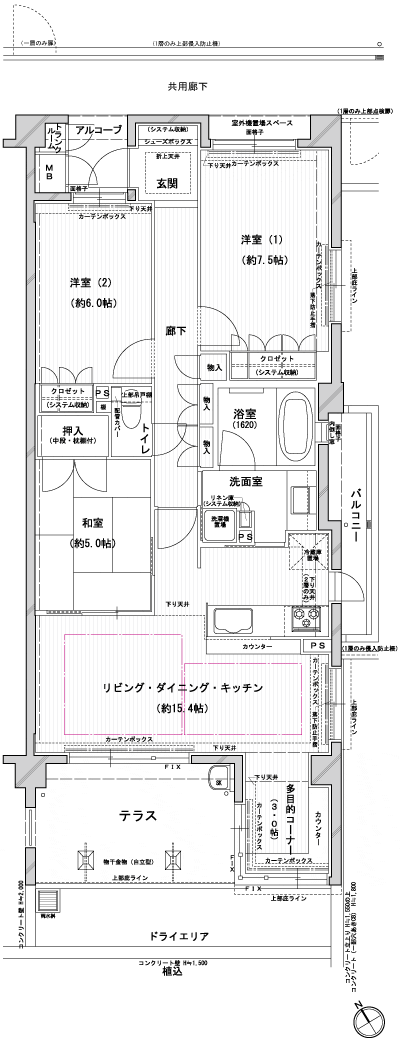 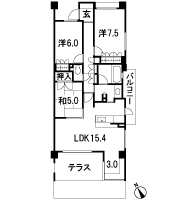 Floor: 4LDK, occupied area: 130.2 sq m, Price: 45.2 million yen 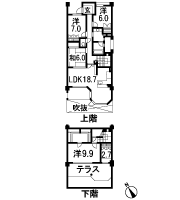 Floor: 3LDK, occupied area: 70.74 sq m, Price: 30.8 million yen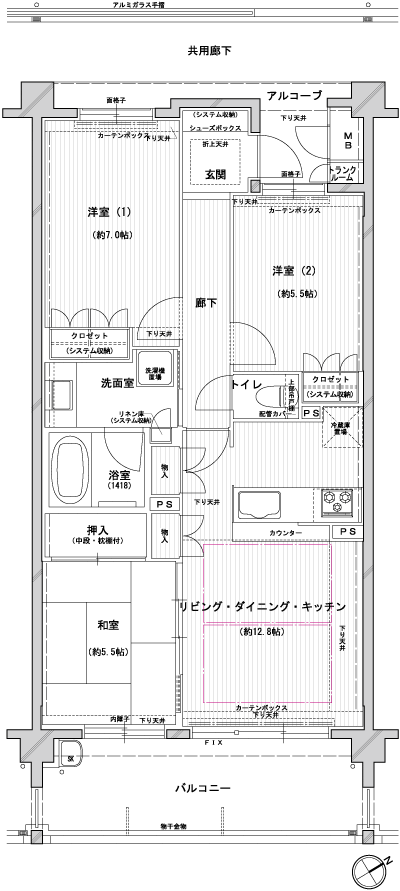 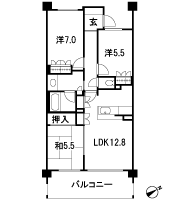 Surrounding environment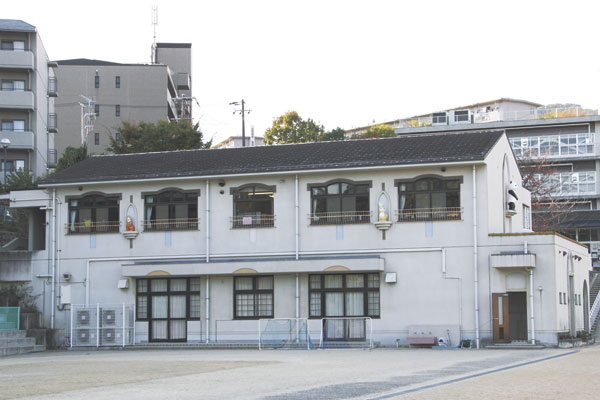 Municipal Nishiyama kindergarten (4-minute walk ・ About 320m) 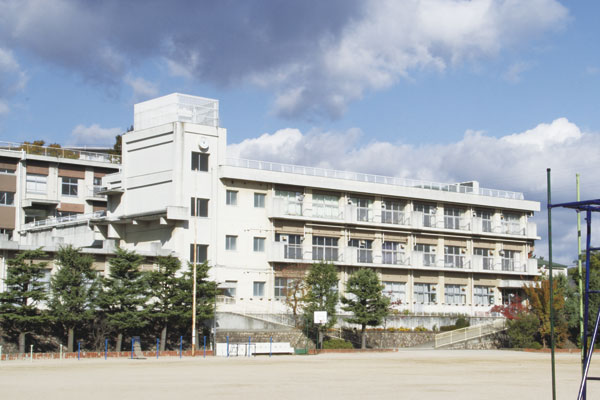 Municipal Nishiyama Elementary School (3-minute walk ・ About 230m) 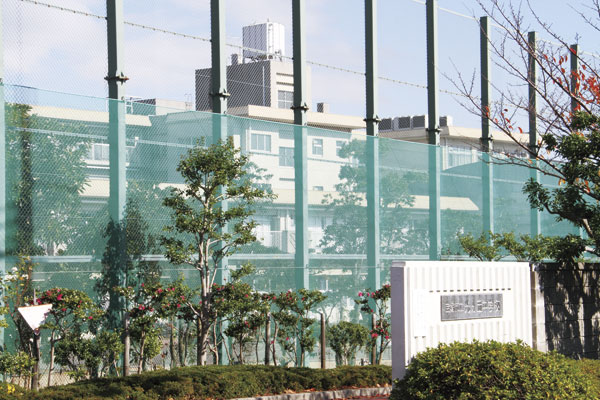 Municipal Hikarigaoka junior high school (26 minutes walk ・ About 2060m) 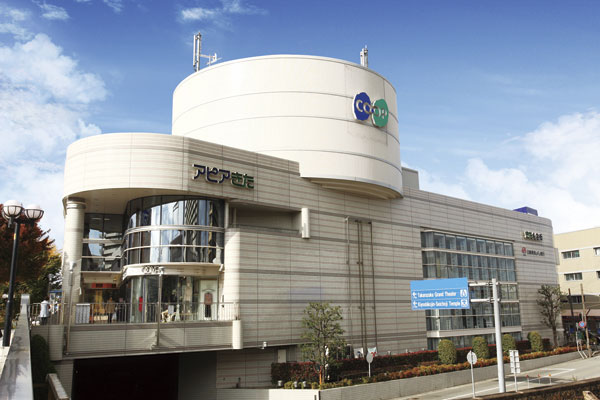 Co-op came Apia Takarazuka (bicycle about 4 minutes ・ About 970m) 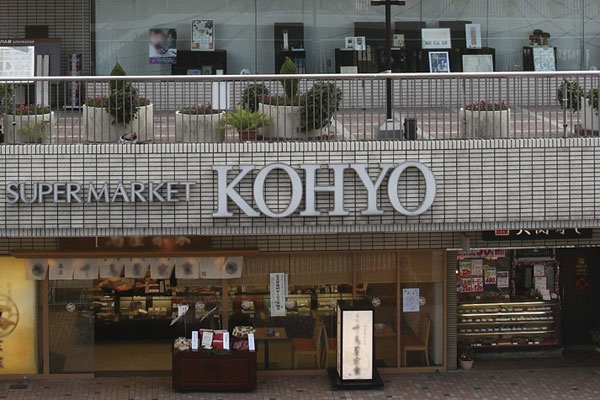 Super Koyo (Apia 1) (bicycle about 5 minutes ・ About 1030m) 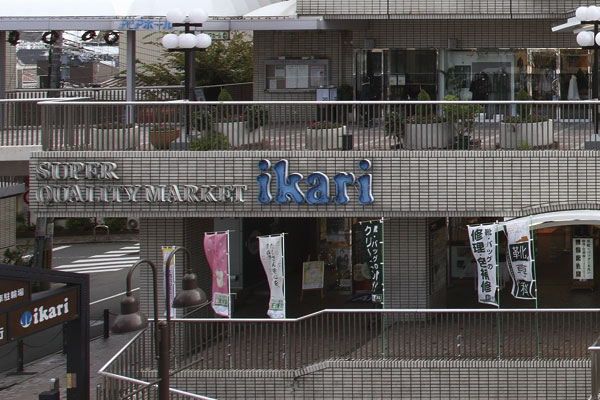 Anger super (Apia 1) (bicycle about 5 minutes ・ About 1030m) 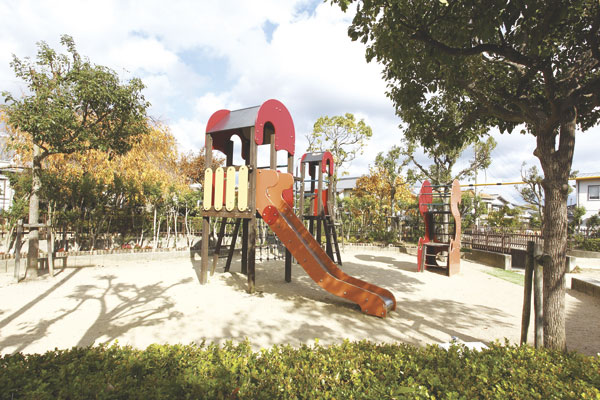 Nogami Hill Park (7 min walk ・ About 560m) 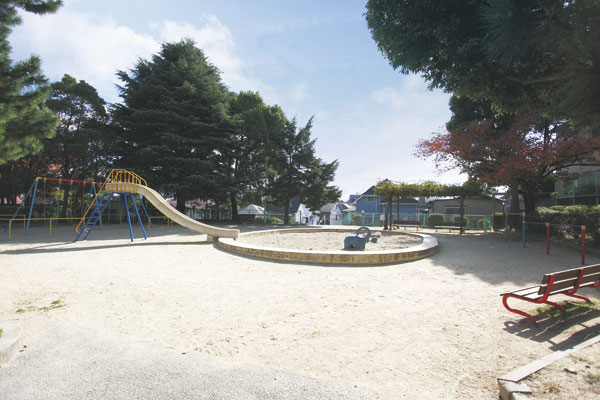 Hobai park (a 9-minute walk ・ About 680m) 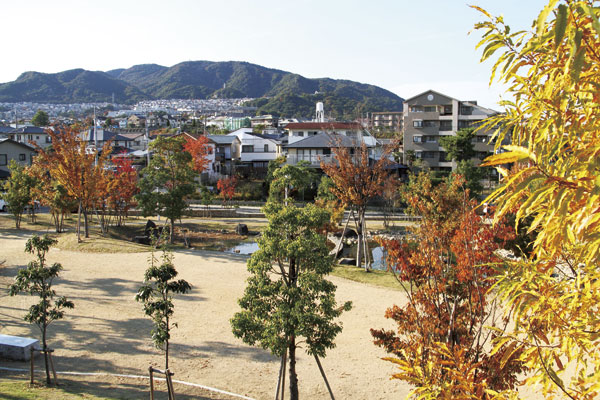 Sakasegawa Four Seasons Park (11 minutes' walk ・ About 860m) Location | ||||||||||||||||||||||||||||||||||||||||||||||||||||||||||||||||||||||||||||||||||||||||||||||||||||||