Investing in Japanese real estate
2014January
25,900,000 yen ~ 32 million yen, 1LDK + S (storeroom) ※ S = F (Free Room), 42.04 sq m ~ 53.64 sq m
New Apartments » Kansai » Hyogo Prefecture » Takarazuka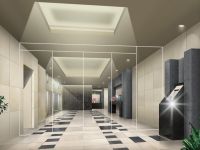 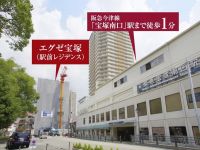
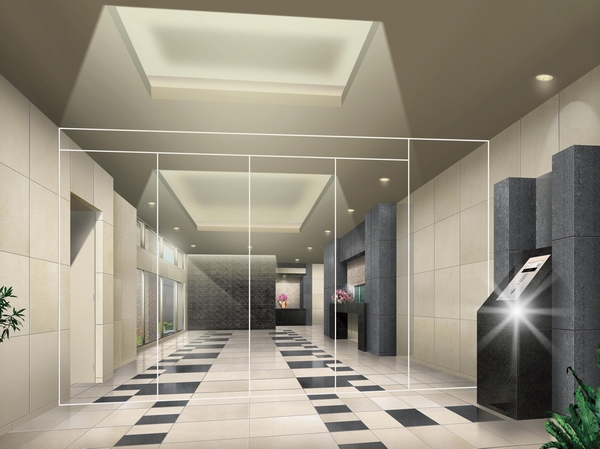 Entrance Rendering 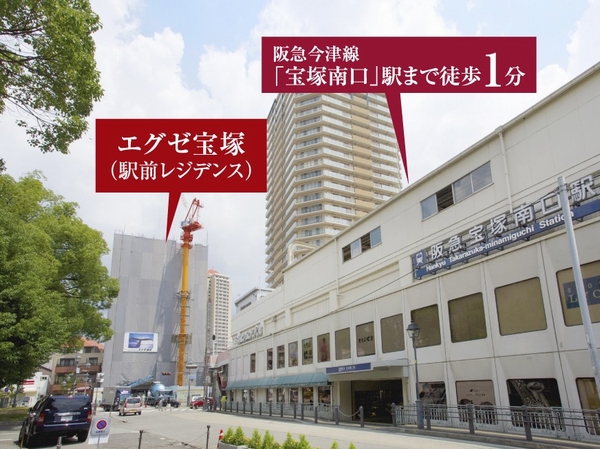 Hankyu Imazu Line "Takaradzukaminamiguchi" station (August 2013 shooting) 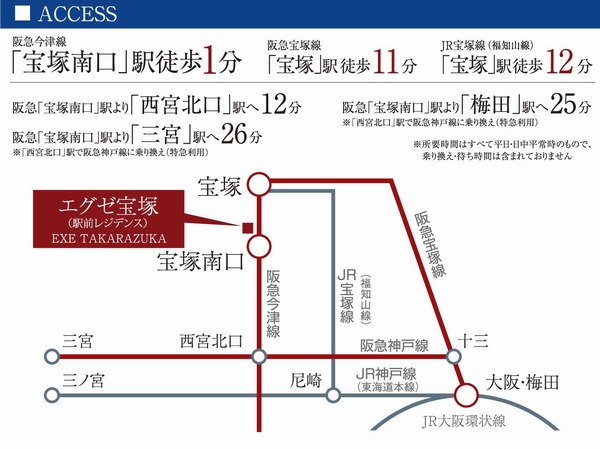 Traffic view 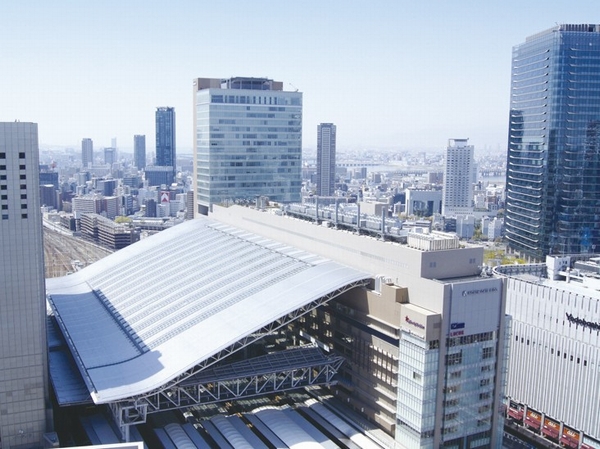 Hankyu Imazu Line "Takaradzukaminamiguchi" station (August 2013 shooting) 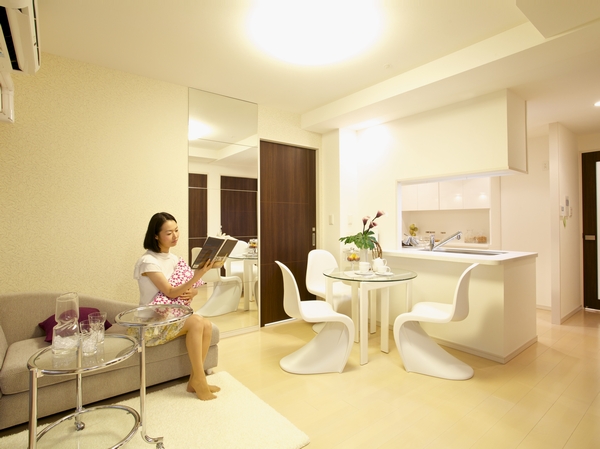 living ・ Dining (A type model room / Some, including the paid option) 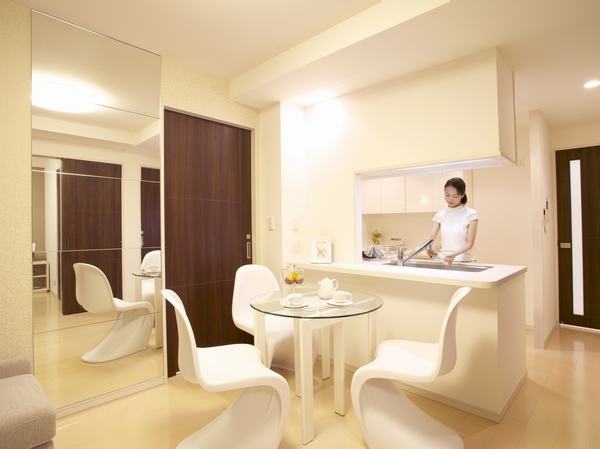 dining ・ Kitchen (A type model room / Some, including the paid option) 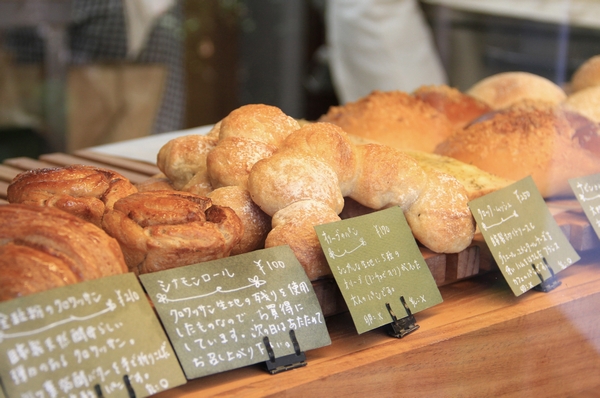 A small bakery Nonon (a 5-minute walk ・ About 350m) 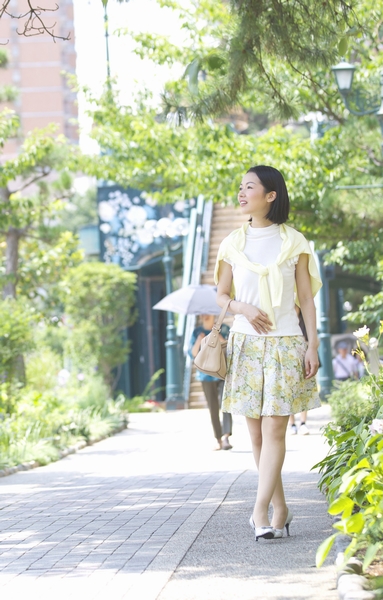 Hana Michi (7 minute walk ・ About 550m)  Hankyu Oasis Takaradzukaminamiguchi shop (2-minute walk ・ About 130m)  Takarazuka Hotels (1-minute walk ・ About 80m)  Isolabella ・ Operetta a TAKARAZUKA (7 min walk ・ About 540m) Surrounding environment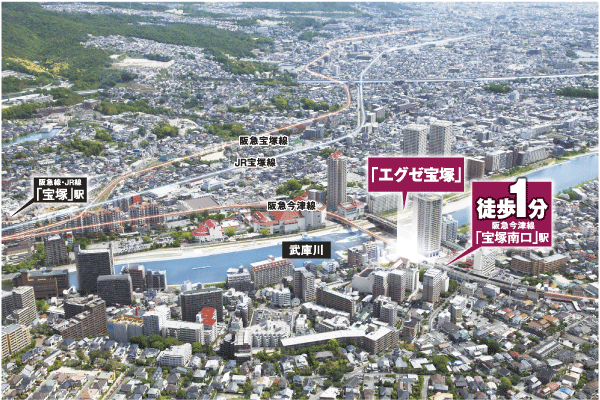 In fact a slightly different is like light and CG synthesis in aerial photo of the peripheral site (May 2012 shooting) Buildings and facilities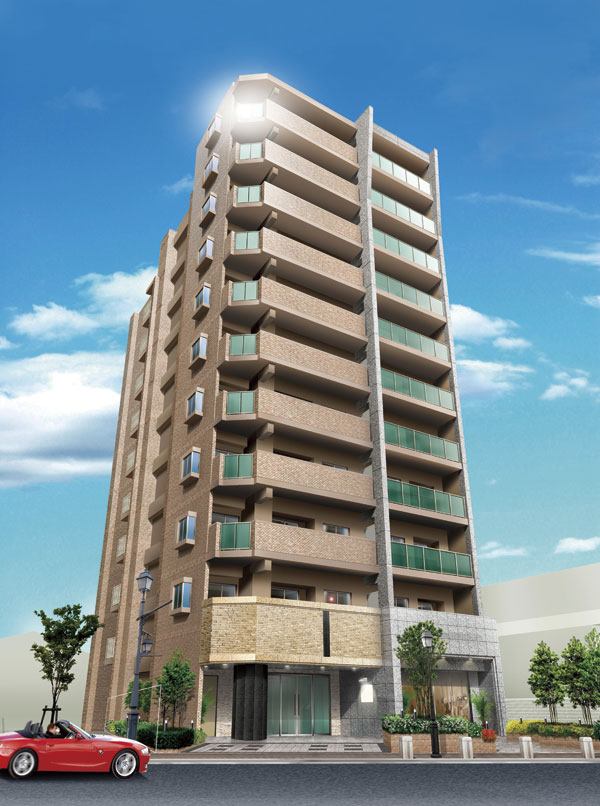 Exterior - Rendering 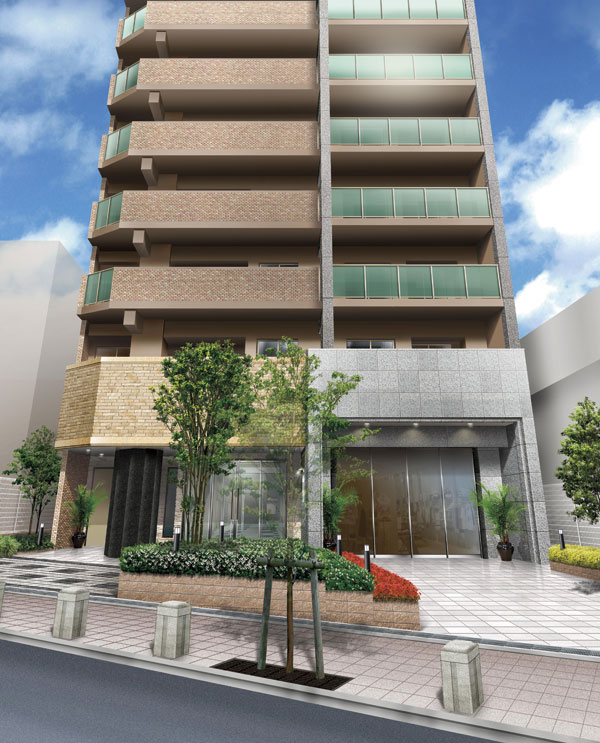 Entrance approach Rendering 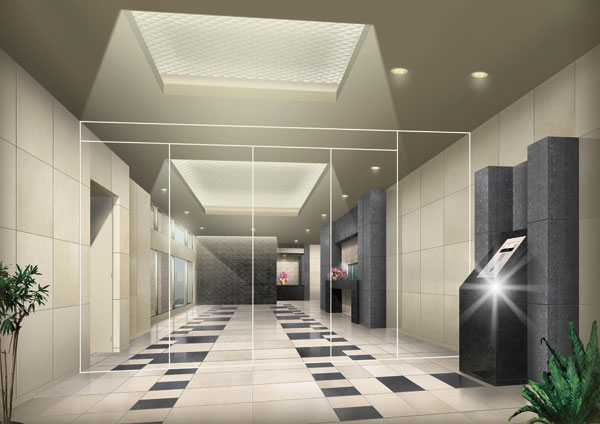 Entrance Rendering Surrounding environment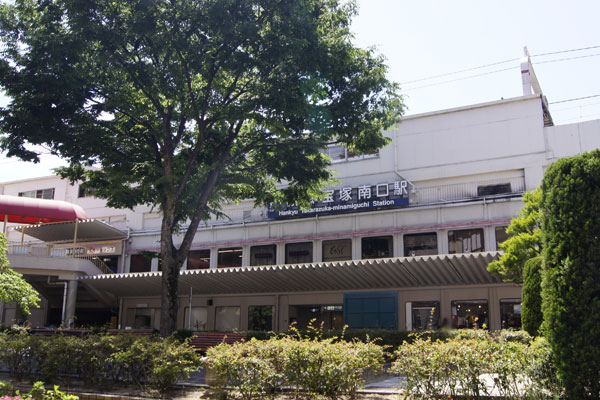 Hankyu Imazu Line "Takaradzukaminamiguchi" station 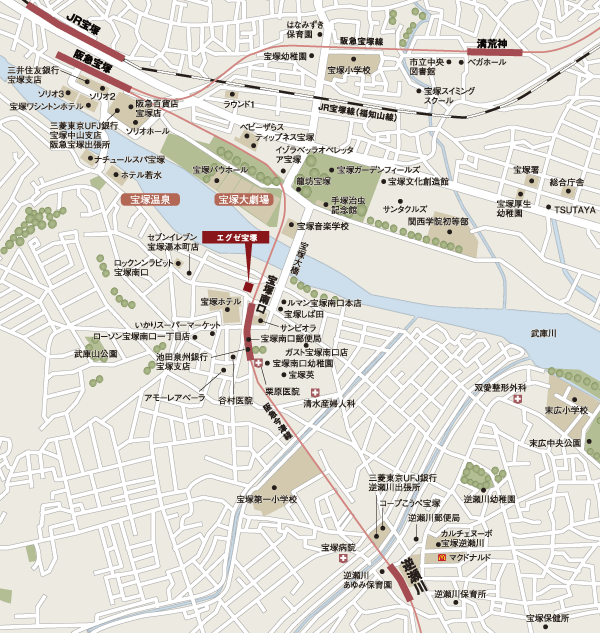 Local guide map Kitchen![Kitchen. [Jumbo sink] Large sink with every other small items. Quiet sink to mitigate such as water wings sounds and falling tone has been adopted ( ※ C type, except. Same specifications)](/images/hyogo/takarazuka/323eb3e03.jpg) [Jumbo sink] Large sink with every other small items. Quiet sink to mitigate such as water wings sounds and falling tone has been adopted ( ※ C type, except. Same specifications) ![Kitchen. [Faucet integrated water purifier mixing faucet] Clean water and tap water ・ It can be switched shower. Convenient drawer that can be head has been adopted to clean the sink (same specifications)](/images/hyogo/takarazuka/323eb3e04.jpg) [Faucet integrated water purifier mixing faucet] Clean water and tap water ・ It can be switched shower. Convenient drawer that can be head has been adopted to clean the sink (same specifications) ![Kitchen. [Stove burner] Otose dirty just wipe quickly, Care is a simple glass top plate has been adopted (same specifications)](/images/hyogo/takarazuka/323eb3e05.jpg) [Stove burner] Otose dirty just wipe quickly, Care is a simple glass top plate has been adopted (same specifications) ![Kitchen. [All slide cabinet (with soft-close rails)] Easy to be taken out of those towards the back, Has also been adopted and out easily large slide cabinet such as large cookware (same specifications)](/images/hyogo/takarazuka/323eb3e06.jpg) [All slide cabinet (with soft-close rails)] Easy to be taken out of those towards the back, Has also been adopted and out easily large slide cabinet such as large cookware (same specifications) ![Kitchen. [Cupboard hanging with earthquake-resistant latch] Hanging cupboard are equipped with earthquake-resistant latch, It has been considered so that does not open the door even in the event of an earthquake (same specifications)](/images/hyogo/takarazuka/323eb3e07.jpg) [Cupboard hanging with earthquake-resistant latch] Hanging cupboard are equipped with earthquake-resistant latch, It has been considered so that does not open the door even in the event of an earthquake (same specifications) ![Kitchen. [Dishwasher] Easy loading and unloading, Full is an open type of dishwasher (same specifications)](/images/hyogo/takarazuka/323eb3e08.jpg) [Dishwasher] Easy loading and unloading, Full is an open type of dishwasher (same specifications) ![Kitchen. [Stainless rectification Backed range hood] Easily be removed and can be washed, Current plate of high suction force stainless steel has been adopted (same specifications)](/images/hyogo/takarazuka/323eb3e02.jpg) [Stainless rectification Backed range hood] Easily be removed and can be washed, Current plate of high suction force stainless steel has been adopted (same specifications) Bathing-wash room![Bathing-wash room. [Massage function shower head] Slide bar that position can be fixed changing have been installed (same specifications)](/images/hyogo/takarazuka/323eb3e10.jpg) [Massage function shower head] Slide bar that position can be fixed changing have been installed (same specifications) ![Bathing-wash room. [Large bathroom TV (12 inches)] Bathroom TV to be watched Bath time is also a favorite program on the large screen has been installed in a standard (same specifications)](/images/hyogo/takarazuka/323eb3e11.jpg) [Large bathroom TV (12 inches)] Bathroom TV to be watched Bath time is also a favorite program on the large screen has been installed in a standard (same specifications) ![Bathing-wash room. [Push the one-way drainage plug] Is possible only in the drainage press lightly (same specifications)](/images/hyogo/takarazuka/323eb3e14.jpg) [Push the one-way drainage plug] Is possible only in the drainage press lightly (same specifications) ![Bathing-wash room. [Thermo Floor] Less likely to feel the cold, It is easy to dry thermo-floor (same specifications)](/images/hyogo/takarazuka/323eb3e12.jpg) [Thermo Floor] Less likely to feel the cold, It is easy to dry thermo-floor (same specifications) ![Bathing-wash room. [Towel rack] Towel rack that storage space was also installed has been adopted (same specifications)](/images/hyogo/takarazuka/323eb3e01.jpg) [Towel rack] Towel rack that storage space was also installed has been adopted (same specifications) ![Bathing-wash room. [Hot water is less likely to cool down "Samobasu"] Because the hot water is less likely to cool not miss the heat Samobasu dedicated set lid and Samobasu private bath heat insulation material is warmed, You can bathe without worrying about the time, In addition will also be savings in utility costs (conceptual diagram)](/images/hyogo/takarazuka/323eb3e09.gif) [Hot water is less likely to cool down "Samobasu"] Because the hot water is less likely to cool not miss the heat Samobasu dedicated set lid and Samobasu private bath heat insulation material is warmed, You can bathe without worrying about the time, In addition will also be savings in utility costs (conceptual diagram) ![Bathing-wash room. [Otobasu remote control] Is Otobasu remote control which can include hot water clad in a switch one (same specifications)](/images/hyogo/takarazuka/323eb3e13.jpg) [Otobasu remote control] Is Otobasu remote control which can include hot water clad in a switch one (same specifications) ![Bathing-wash room. [Bathroom heating dryer "Kawakku"] Set up a convenient bathroom heating dryer "Kawakku" even laundry drying of the pre-heating and rain of a cold day. It is with 24-hour ventilation function to incorporate the fresh air into the room (same specifications)](/images/hyogo/takarazuka/323eb3e15.jpg) [Bathroom heating dryer "Kawakku"] Set up a convenient bathroom heating dryer "Kawakku" even laundry drying of the pre-heating and rain of a cold day. It is with 24-hour ventilation function to incorporate the fresh air into the room (same specifications) ![Bathing-wash room. [Hot and cold water mixing faucet with a hose] Hot and cold water mixing faucet has been installed with a convenient hose (same specifications)](/images/hyogo/takarazuka/323eb3e19.jpg) [Hot and cold water mixing faucet with a hose] Hot and cold water mixing faucet has been installed with a convenient hose (same specifications) Interior![Interior. [Home security lighting] Automatic lights and in the event of a power failure, Home security lighting which can also be used as a flashlight by removing from the wall outlet (same specifications)](/images/hyogo/takarazuka/323eb3e16.jpg) [Home security lighting] Automatic lights and in the event of a power failure, Home security lighting which can also be used as a flashlight by removing from the wall outlet (same specifications) ![Interior. [Auto Light] When you sense the person is an automatic lighting and automatic light (same specifications)](/images/hyogo/takarazuka/323eb3e17.jpg) [Auto Light] When you sense the person is an automatic lighting and automatic light (same specifications) ![Interior. [Large switch] On-off easy to large-scale switch has been adopted (same specifications)](/images/hyogo/takarazuka/323eb3e18.jpg) [Large switch] On-off easy to large-scale switch has been adopted (same specifications) 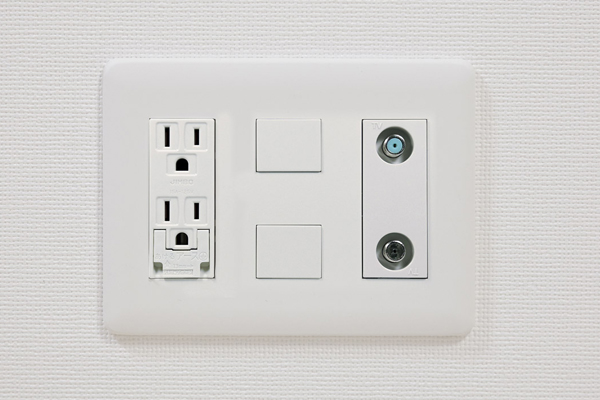 (Shared facilities ・ Common utility ・ Pet facility ・ Variety of services ・ Security ・ Earthquake countermeasures ・ Disaster-prevention measures ・ Building structure ・ Such as the characteristics of the building) Common utility![Common utility. [Delivery Box] Luggage luggage that came in during the absence at any time 24 hours, Set up a home delivery box that can be extracted. There is no need to worry about the reach time of luggage, Safe storage ・ This is a system of peace of mind that you can receive (same specifications)](/images/hyogo/takarazuka/323eb3f17.jpg) [Delivery Box] Luggage luggage that came in during the absence at any time 24 hours, Set up a home delivery box that can be extracted. There is no need to worry about the reach time of luggage, Safe storage ・ This is a system of peace of mind that you can receive (same specifications) Pet![Pet. [Pets welcome breeding] In all of the dwelling unit, Pet breeding is possible. The basement is also installed pet care space ( ※ There are limited by the Terms and Conditions for pet breeding. For more information, please contact the person in charge. An example of frog pets)](/images/hyogo/takarazuka/323eb3f15.jpg) [Pets welcome breeding] In all of the dwelling unit, Pet breeding is possible. The basement is also installed pet care space ( ※ There are limited by the Terms and Conditions for pet breeding. For more information, please contact the person in charge. An example of frog pets) Security![Security. [Security] Security cameras (12 units) and started a monitor, Advanced security system to quickly respond to emergencies (logo)](/images/hyogo/takarazuka/323eb3f01.gif) [Security] Security cameras (12 units) and started a monitor, Advanced security system to quickly respond to emergencies (logo) ![Security. [Picking corresponding dimple key] The front door lock, Resistance to picking ・ Employing a dimple key resistance drilling performance is enhanced. The key is reversible type orientation is free to insert (conceptual diagram)](/images/hyogo/takarazuka/323eb3f02.jpg) [Picking corresponding dimple key] The front door lock, Resistance to picking ・ Employing a dimple key resistance drilling performance is enhanced. The key is reversible type orientation is free to insert (conceptual diagram) ![Security. [Entrance door] Dimple key with the also of key pattern 12 billion ways ・ V18 reversible pin cylinder is employed in the entrance door, Corresponding to the "picking". Both can also be inserted into the direction, Darker and smooth locking ・ You can unlock. Also it has been subjected to further "cam Feed unlock" or "thumb turning" prevention measures, Is a high crime prevention front door key (same specifications)](/images/hyogo/takarazuka/323eb3f18.gif) [Entrance door] Dimple key with the also of key pattern 12 billion ways ・ V18 reversible pin cylinder is employed in the entrance door, Corresponding to the "picking". Both can also be inserted into the direction, Darker and smooth locking ・ You can unlock. Also it has been subjected to further "cam Feed unlock" or "thumb turning" prevention measures, Is a high crime prevention front door key (same specifications) ![Security. [Color TV monitor with intercom] Check the visitor in the video and audio in the color TV monitor with intercom in each dwelling unit, Adopt an auto-lock system that can unlock the first floor entrance. The system also peace of mind to report on a 24-hour basis to the management office and centralized monitoring center, such as during a fire has been introduced (same specifications)](/images/hyogo/takarazuka/323eb3f03.jpg) [Color TV monitor with intercom] Check the visitor in the video and audio in the color TV monitor with intercom in each dwelling unit, Adopt an auto-lock system that can unlock the first floor entrance. The system also peace of mind to report on a 24-hour basis to the management office and centralized monitoring center, such as during a fire has been introduced (same specifications) Features of the building![Features of the building. [appearance] While the modern and stylish form caused a presence, We feel the fine elegance (Rendering)](/images/hyogo/takarazuka/323eb3f04.jpg) [appearance] While the modern and stylish form caused a presence, We feel the fine elegance (Rendering) ![Features of the building. [entrance] Elegance is a calm entrance (Rendering)](/images/hyogo/takarazuka/323eb3f05.jpg) [entrance] Elegance is a calm entrance (Rendering) Earthquake ・ Disaster-prevention measures![earthquake ・ Disaster-prevention measures. [Seismic slit] To relieve the burden on the main structure, which applied at the time of earthquake, Groove called seismic slit is provided in the non-load-bearing wall, Prevent the pillar is destroyed. Also, Vertical non-bearing wall ・ side ・ Slanting ・ To suppress the crack (crack), such as X-type, The crack over the wall the whole will be cut off by the slit portion ( ※ Except for some. Conceptual diagram)](/images/hyogo/takarazuka/323eb3f06.gif) [Seismic slit] To relieve the burden on the main structure, which applied at the time of earthquake, Groove called seismic slit is provided in the non-load-bearing wall, Prevent the pillar is destroyed. Also, Vertical non-bearing wall ・ side ・ Slanting ・ To suppress the crack (crack), such as X-type, The crack over the wall the whole will be cut off by the slit portion ( ※ Except for some. Conceptual diagram) ![earthquake ・ Disaster-prevention measures. [Entrance door with earthquake-resistant frame] Assumes If the earthquake, Clearance (gap) is provided between the entrance door and the frame, Adopting the entrance door with earthquake-resistant frame to ease the weight of the door frame and hinge at the time of earthquake. Even if deformation occurs in the door frame, It can be opened and closed smoothly, Is also safe when an emergency (conceptual diagram)](/images/hyogo/takarazuka/323eb3f07.gif) [Entrance door with earthquake-resistant frame] Assumes If the earthquake, Clearance (gap) is provided between the entrance door and the frame, Adopting the entrance door with earthquake-resistant frame to ease the weight of the door frame and hinge at the time of earthquake. Even if deformation occurs in the door frame, It can be opened and closed smoothly, Is also safe when an emergency (conceptual diagram) Building structure![Building structure. [Pillar structure] Given the strength specific stickiness pillars, Shear fracture short pitch Obisuji in order to prevent (100mm or less) wrapped around the main reinforcement in the interval (welding closed), Achieve a sturdy pillar structure. Further 40mm head thickness of concrete that exceeds the dimensions stipulated in the Building Standards Law (basic portion in contact with the soil is 60mm), is assured (conceptual diagram)](/images/hyogo/takarazuka/323eb3f13.gif) [Pillar structure] Given the strength specific stickiness pillars, Shear fracture short pitch Obisuji in order to prevent (100mm or less) wrapped around the main reinforcement in the interval (welding closed), Achieve a sturdy pillar structure. Further 40mm head thickness of concrete that exceeds the dimensions stipulated in the Building Standards Law (basic portion in contact with the soil is 60mm), is assured (conceptual diagram) ![Building structure. [Double reinforcement] Adopt a double reinforcement was assembled to double the rebar in the concrete on the outer wall (shear wall). High structural strength can be obtained as compared to the single reinforcement ( ※ Except for some. Conceptual diagram)](/images/hyogo/takarazuka/323eb3f08.gif) [Double reinforcement] Adopt a double reinforcement was assembled to double the rebar in the concrete on the outer wall (shear wall). High structural strength can be obtained as compared to the single reinforcement ( ※ Except for some. Conceptual diagram) ![Building structure. [LL-45 grade flooring] living ・ Including dining, kitchen ・ The Western-style comfortable warmth of wood, Adopt the LL-45 grade flooring floor excellent in sound insulation performance. Suppress the living sound anxious, Comfort of living has increased (conceptual diagram)](/images/hyogo/takarazuka/323eb3f10.gif) [LL-45 grade flooring] living ・ Including dining, kitchen ・ The Western-style comfortable warmth of wood, Adopt the LL-45 grade flooring floor excellent in sound insulation performance. Suppress the living sound anxious, Comfort of living has increased (conceptual diagram) ![Building structure. [Heat insulation design] In order to prevent an increase in the temperature of the room by the glare, Walls and pillars facing the outside, Blown foam rigid urethane having excellent heat insulating properties and the like beam, Adopting the external insulation system laying the insulation material of polystyrene foam, etc. on the roof. Also, To the lowest floor dwelling unit is, Heat insulating property by performing heat insulating material under the floor slab has increased (conceptual diagram)](/images/hyogo/takarazuka/323eb3f11.gif) [Heat insulation design] In order to prevent an increase in the temperature of the room by the glare, Walls and pillars facing the outside, Blown foam rigid urethane having excellent heat insulating properties and the like beam, Adopting the external insulation system laying the insulation material of polystyrene foam, etc. on the roof. Also, To the lowest floor dwelling unit is, Heat insulating property by performing heat insulating material under the floor slab has increased (conceptual diagram) ![Building structure. [Full-flat design] Step-free full-flat design has been adopted within the dwelling unit (conceptual diagram)](/images/hyogo/takarazuka/323eb3f14.gif) [Full-flat design] Step-free full-flat design has been adopted within the dwelling unit (conceptual diagram) ![Building structure. [Soundproof sash] living ・ From the living room of the window, including the dining up to the small window, Adopted the T-3 (35 grade) level of soundproof sash to about 35 db reduce the external sound. Protects the calm lived in quiet ( ※ Except for some. Conceptual diagram)](/images/hyogo/takarazuka/323eb3f19.gif) [Soundproof sash] living ・ From the living room of the window, including the dining up to the small window, Adopted the T-3 (35 grade) level of soundproof sash to about 35 db reduce the external sound. Protects the calm lived in quiet ( ※ Except for some. Conceptual diagram) ![Building structure. [Sick measures] The highest grade in the revised Building Standards Law related to formaldehyde (F ☆ ☆ ☆ ☆ ) Use the wallpaper material and flooring you clear the standard. Also, As sick building syndrome measures, Coloring agents and paints, Hazardous substances in the adhesive has been adopted things that are not included almost (conceptual diagram)](/images/hyogo/takarazuka/323eb3f16.gif) [Sick measures] The highest grade in the revised Building Standards Law related to formaldehyde (F ☆ ☆ ☆ ☆ ) Use the wallpaper material and flooring you clear the standard. Also, As sick building syndrome measures, Coloring agents and paints, Hazardous substances in the adhesive has been adopted things that are not included almost (conceptual diagram) ![Building structure. [Ventilation system to capture a 24-hour fresh air] Mansion has high airtightness other hand, When the indoor air circulation is significantly impaired, You may or fallen into sick building syndrome. 24-hour ventilation system is through the bathroom heating dryer, Automatically ejects the interior of the dirty air, It takes in the fresh air, This is a system of peace of mind to increase the residence of respiratory function (conceptual diagram)](/images/hyogo/takarazuka/323eb3f12.gif) [Ventilation system to capture a 24-hour fresh air] Mansion has high airtightness other hand, When the indoor air circulation is significantly impaired, You may or fallen into sick building syndrome. 24-hour ventilation system is through the bathroom heating dryer, Automatically ejects the interior of the dirty air, It takes in the fresh air, This is a system of peace of mind to increase the residence of respiratory function (conceptual diagram) ![Building structure. [Housing Performance Evaluation Report] Third party to investigate the performance of the housing the Ministry of Land, Infrastructure and Transport to specify, Housing performance display system a fair evaluation. The property is already obtained the "design Housing Performance Evaluation Report", Will also get further "construction Housing Performance Evaluation Report" ※ For more information see "Housing term large Dictionary" (logo)](/images/hyogo/takarazuka/323eb3f09.gif) [Housing Performance Evaluation Report] Third party to investigate the performance of the housing the Ministry of Land, Infrastructure and Transport to specify, Housing performance display system a fair evaluation. The property is already obtained the "design Housing Performance Evaluation Report", Will also get further "construction Housing Performance Evaluation Report" ※ For more information see "Housing term large Dictionary" (logo) Surrounding environment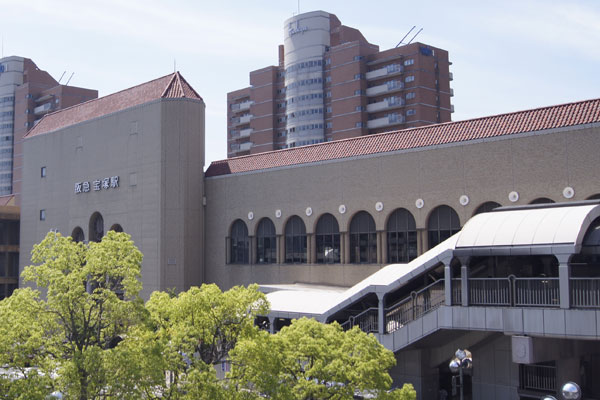 Hankyu Takarazuka Line "Takarazuka" station 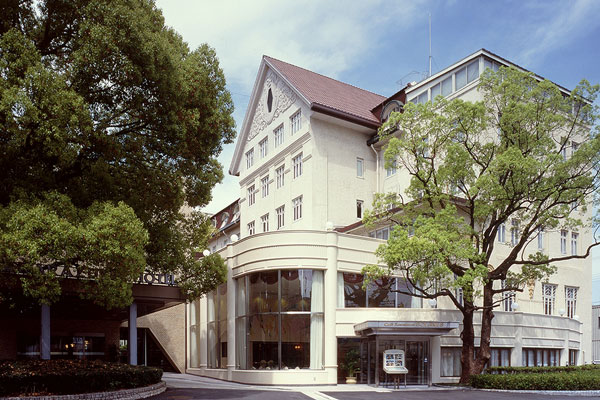 Takarazuka Hotels (1-minute walk ・ About 80m) 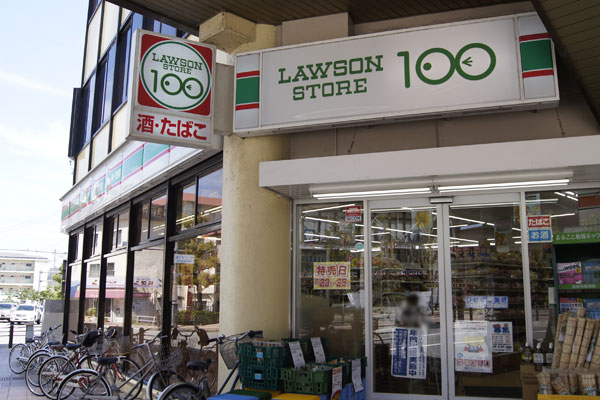 Lawson Store 100 Takaradzukaminamiguchi Ekimae (Sanbiora 2 Ichibankan) (2-minute walk ・ About 100m) 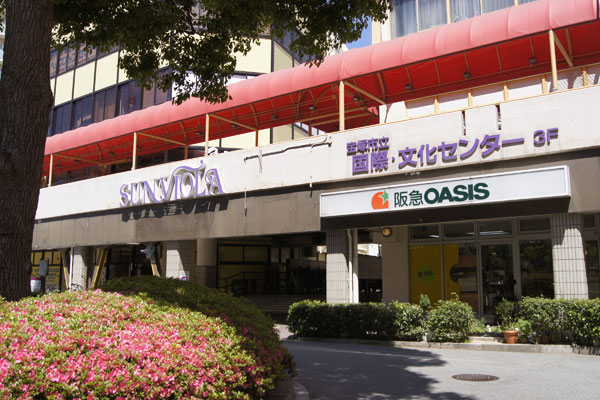 Hankyu Oasis Takaradzukaminamiguchi store (Sanbiora 1 Ichibankan) (2-minute walk ・ About 130m) 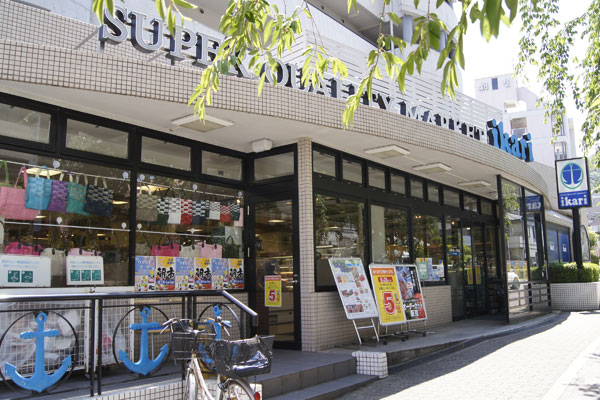 Anger Super Takarazuka store (3-minute walk ・ About 220m) 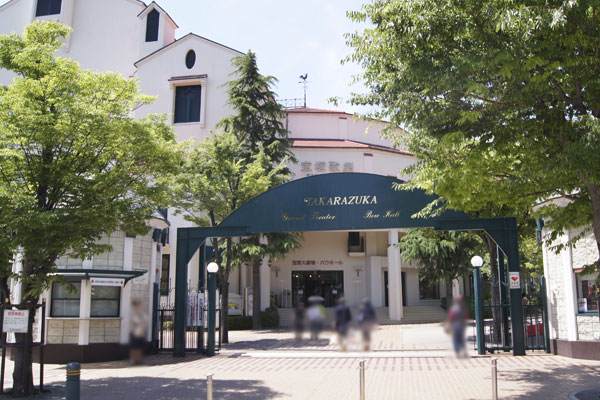 Takarazuka Grand Theater (6-minute walk ・ About 470m) 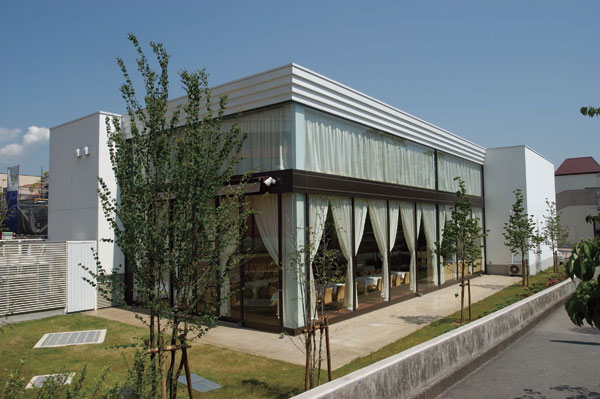 Isolabella ・ Operetta (7 min walk ・ About 540m) 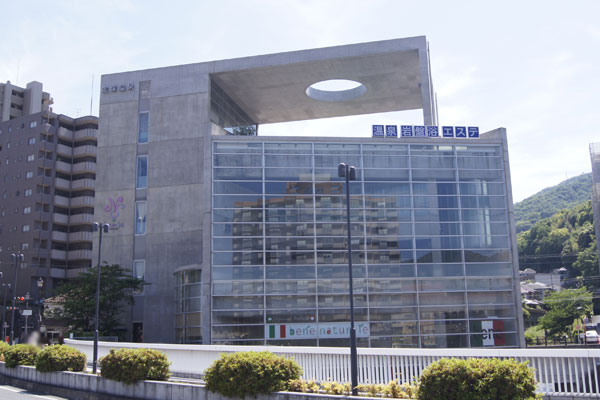 Natur Spa Takarazuka (8-minute walk ・ About 600m) 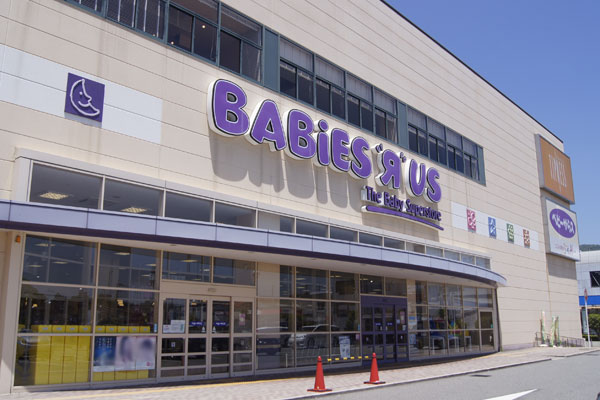 Bebiza Las Hankyu Takarazuka store (a 9-minute walk ・ About 670m) 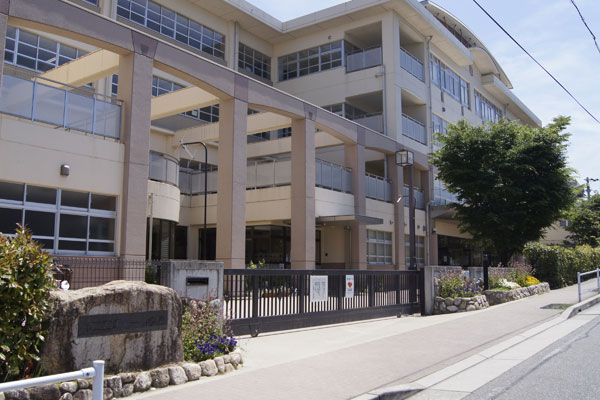 Municipal Takarazuka first elementary school (7 min walk ・ About 500m) 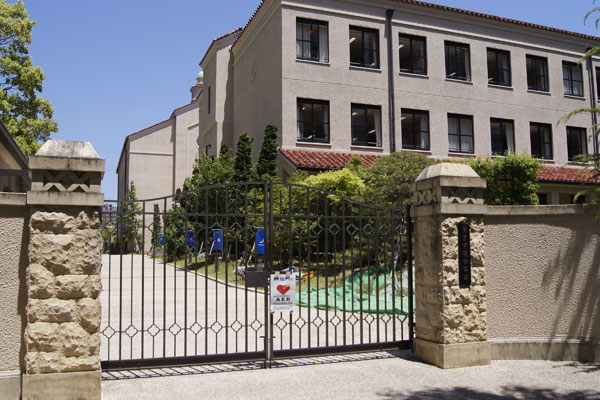 Kwansei Gakuin Elementary (10-minute walk ・ About 730m) 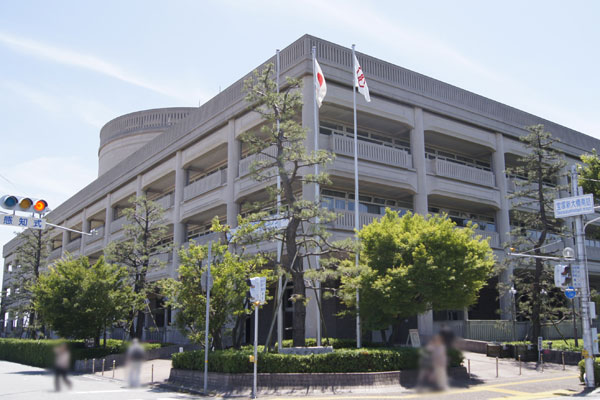 Takarazuka City Hall (walk 21 minutes ・ About 1610m) 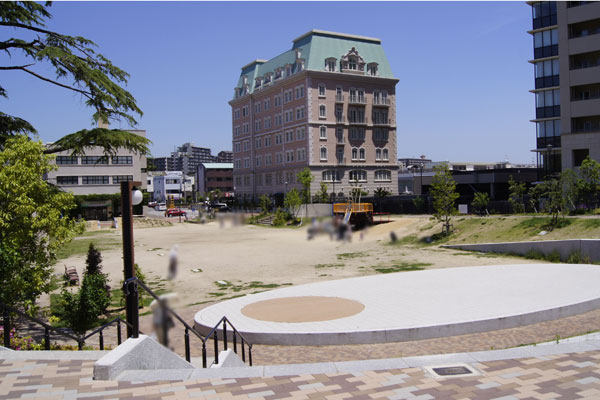 Flower of road ・ Sakura Bridge Park (7 min walk ・ About 550m) 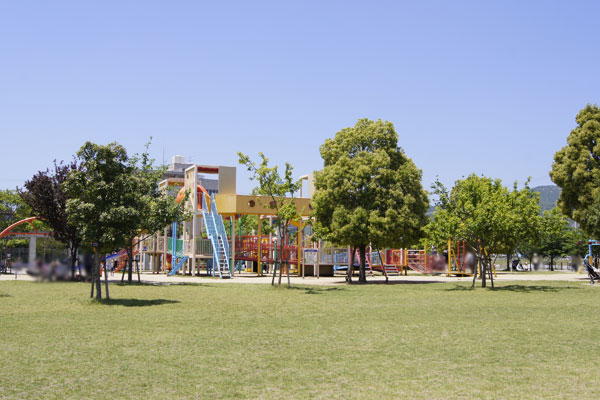 Suehiro Central Park (a 15-minute walk ・ About 1200m)  Takarazuka Garden Fields (5-minute walk ・ About 370m) Floor: 1LDK + F, the area occupied: 53.64 sq m, Price: 28.5 million yen ・ 32 million yen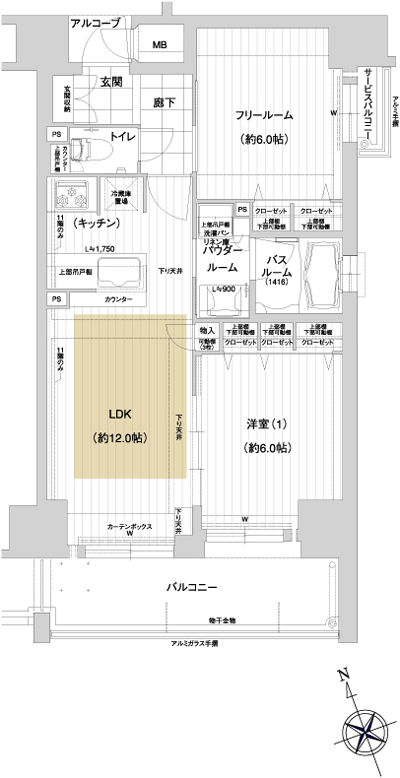 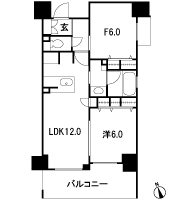 Floor: 1LDK + F, the area occupied: 47.25 sq m, Price: 27,200,000 yen ~ 29,300,000 yen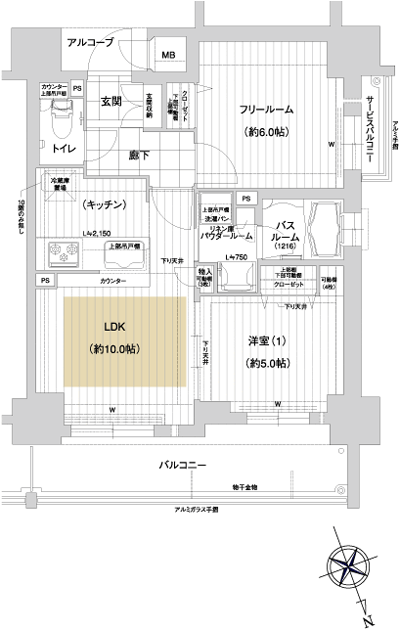 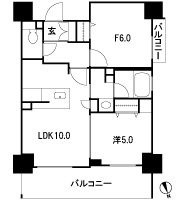 Location | |||||||||||||||||||||||||||||||||||||||||||||||||||||||||||||||||||||||||||||||||||||||||||||||||||||||||