Investing in Japanese real estate
2014January
25,800,000 yen ~ 27 million yen, 3LDK, 70.31 sq m ・ 73.08 sq m
New Apartments » Kansai » Ibaraki Prefecture » Hitachinaka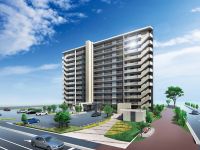 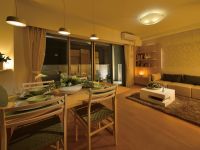
Buildings and facilities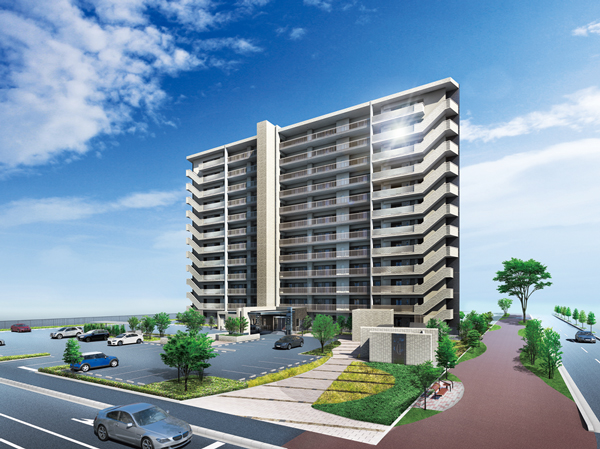 Green, Sense of openness, Steeped in convenience "Aneju" birthplace of, Hitachinaka ・ Ishikawa-cho area. The property will be born as a new landmark of this town. The appearance of warmth certain sophistication, Wrap gently 83 family (Exterior view). Room and equipment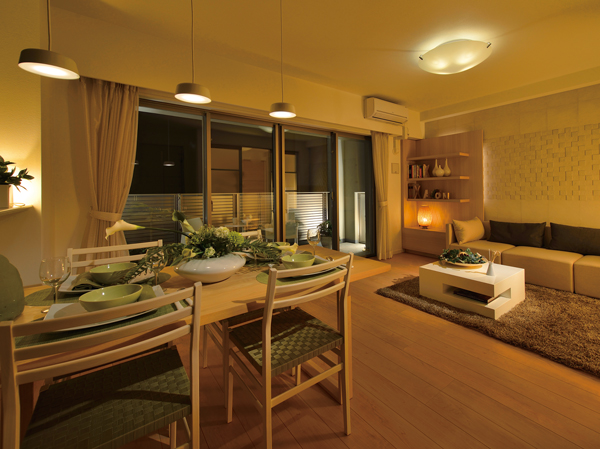 Live To spacious bright. Clear some space that was conscious of light and wind. It shows you a rich look with time. It is comfortably harmony relaxation and quality. Likely to increase family and relax time in the living room is a natural. It has established the LED lighting to reduce power consumption and long life to everywhere. (living ・ dining / E type model room) 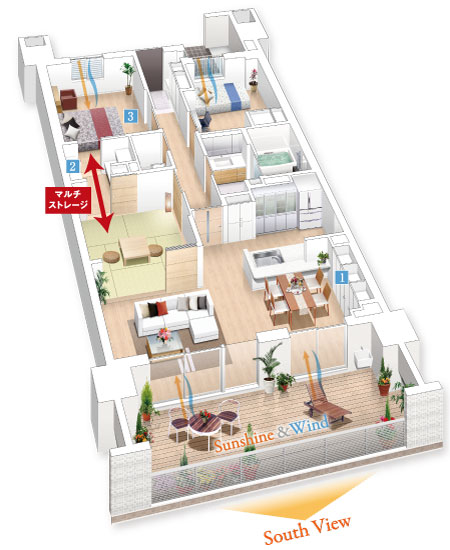 Clear and brightness of the space, 3LDK plan in consideration for storability. (1) established a goods entrance of the entire wall on the frontage full of open-minded LD. (2) achieve a multi-storage available and out from the main bedroom and a Japanese-style room. (3) it has adopted a sliding door to the main bedroom of about 6.5 quires, Effective use of the space. (D type furniture arrangement example) Buildings and facilities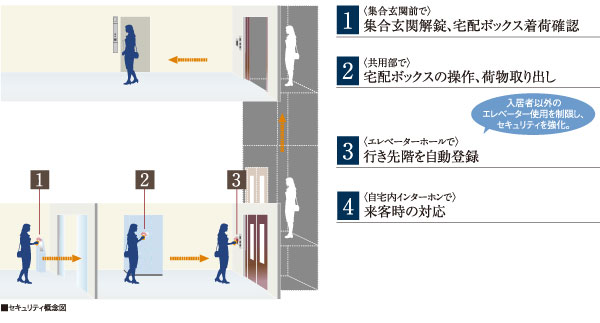 Adopt Hitachi IT condominium system of confidence (W security). By non-touch key, Equipped with a double-check function of a set entrance and elevator hall. By recognition by non-touch key, Operation of a set entrance of unlocking and Delivery Box, Possible elevator induction or row destination floor of automatic registration. Safety advanced system ・ comfortable ・ Support a smooth lifestyle (conceptual diagram) 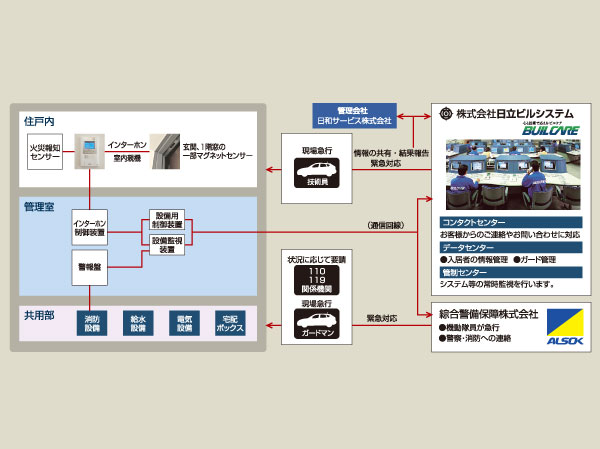 24 hours a day, 365 days a year of peace of mind, which is interlocked mechanical security system of comprehensive security guard and facilities management business by Hitachi Building Systems, Reliable security system. Or so it is not carried out unauthorized intrusion from the dwelling unit entrance door, Fire in the apartment, Equipment abnormality, Such as when the emergency call or the like occurs, So that prompt action can be made, We watched the life of safety at all times (conceptual diagram) 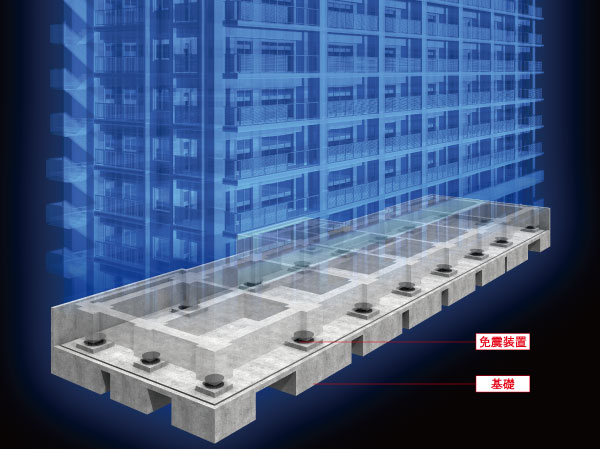 Introducing the event of advanced technology "seismic isolation structure" of the trust to reduce the shaking even when the earthquake. Seismic isolation devices installed between the foundation and the building will parry not defying the violent shaking of an earthquake by absorbing the force of the earthquake. Seismic isolation structure to suppress the secondary disasters caused by a fall or fire, etc. of furniture to a minimum (conceptual diagram). Manhole toilets and disaster prevention stove bench, Hand pumped wells, etc., Disaster prevention measures that have a function with in the event of a disaster has also taken all possible measures. Living![Living. [Center open sash] living ・ Dining of the sash, Adopt a large open center open sash from the center to the left and right. Plenty captures the light and wind, It enhances the openness of the space. (E type model room ※ Except for some)](/images/ibaraki/hitachinaka/b3f0dfe02.jpg) [Center open sash] living ・ Dining of the sash, Adopt a large open center open sash from the center to the left and right. Plenty captures the light and wind, It enhances the openness of the space. (E type model room ※ Except for some) ![Living. [kitchen] System kitchen that combines beauty and functionality. Quality was adopted advanced equipment will thoroughly support the daily cooking (E type model room)](/images/ibaraki/hitachinaka/b3f0dfe06.jpg) [kitchen] System kitchen that combines beauty and functionality. Quality was adopted advanced equipment will thoroughly support the daily cooking (E type model room) Kitchen![Kitchen. [IH cooking heater] Good thermal efficiency, IH cooking heater that can be cooking with confidence without the use of fire. Also easy to clean with flat top. Top board adopts artificial marble (E type model room)](/images/ibaraki/hitachinaka/b3f0dfe14.jpg) [IH cooking heater] Good thermal efficiency, IH cooking heater that can be cooking with confidence without the use of fire. Also easy to clean with flat top. Top board adopts artificial marble (E type model room) ![Kitchen. [disposer] Crushing the garbage on the spot. It saves also time and effort to carry the heavy garbage, Juice and you do not need anyone to worry about when to carry (same specifications)](/images/ibaraki/hitachinaka/b3f0dfe15.jpg) [disposer] Crushing the garbage on the spot. It saves also time and effort to carry the heavy garbage, Juice and you do not need anyone to worry about when to carry (same specifications) ![Kitchen. [Dish washing and drying machine] To reduce the time and effort it takes to dishwashing, Equipped with a dish washing and drying machine that produces clear in time (E type model room)](/images/ibaraki/hitachinaka/b3f0dfe16.jpg) [Dish washing and drying machine] To reduce the time and effort it takes to dishwashing, Equipped with a dish washing and drying machine that produces clear in time (E type model room) Bathing-wash room![Bathing-wash room. [Dressing room] Dressing room, which was wrapped in a feeling of cleanliness that are stuck to the beauty of functionality and space itself as a place to dress up every morning. Foam spouting faucet Ya, Square bowl integrated counter, Kagamiura storage, Equipped with facilities such as a linen cabinet (E type model room)](/images/ibaraki/hitachinaka/b3f0dfe03.jpg) [Dressing room] Dressing room, which was wrapped in a feeling of cleanliness that are stuck to the beauty of functionality and space itself as a place to dress up every morning. Foam spouting faucet Ya, Square bowl integrated counter, Kagamiura storage, Equipped with facilities such as a linen cabinet (E type model room) ![Bathing-wash room. [Bathroom] Bathroom to refresh the mind and body in pursuit of comfort and safety. Natural ventilation is also possible if the window with type. Bathroom heating ventilation dryer Ya, Thermo Floor, Functionality adopted a pop-up drain plug, etc. is also high (A type model room)](/images/ibaraki/hitachinaka/b3f0dfe09.jpg) [Bathroom] Bathroom to refresh the mind and body in pursuit of comfort and safety. Natural ventilation is also possible if the window with type. Bathroom heating ventilation dryer Ya, Thermo Floor, Functionality adopted a pop-up drain plug, etc. is also high (A type model room) ![Bathing-wash room. [toilet] With the aim of family space that everyone can use comfortably at any time, Shower toilet Ya, Hand wash counter, Installation convenient hanging cupboard (A type model room)](/images/ibaraki/hitachinaka/b3f0dfe11.jpg) [toilet] With the aim of family space that everyone can use comfortably at any time, Shower toilet Ya, Hand wash counter, Installation convenient hanging cupboard (A type model room) Interior![Interior. [Master Bedroom] Bedroom to quality and comfort harmony. Rather than just sleep only place, It began to spin the Talking time with their own (E type Western-style (1) model room)](/images/ibaraki/hitachinaka/b3f0dfe07.jpg) [Master Bedroom] Bedroom to quality and comfort harmony. Rather than just sleep only place, It began to spin the Talking time with their own (E type Western-style (1) model room) ![Interior. [Japanese Room] Space of soothing calm. As a guest room to entertain guests, Also it can be used as another living room (E type Japanese-style model room)](/images/ibaraki/hitachinaka/b3f0dfe10.jpg) [Japanese Room] Space of soothing calm. As a guest room to entertain guests, Also it can be used as another living room (E type Japanese-style model room) ![Interior. [Pouch] Pouch that symbolizes the dignity of the house. Of course, the independence of the House sensation, Also consideration to privacy, etc. (E type model room)](/images/ibaraki/hitachinaka/b3f0dfe05.jpg) [Pouch] Pouch that symbolizes the dignity of the house. Of course, the independence of the House sensation, Also consideration to privacy, etc. (E type model room) ![Interior. [Bench (with lower receiving)] Bench that can wear off shoes sitting. Inside it has become a convenient storage space to put your care products such as shoes (A type model room)](/images/ibaraki/hitachinaka/b3f0dfe12.jpg) [Bench (with lower receiving)] Bench that can wear off shoes sitting. Inside it has become a convenient storage space to put your care products such as shoes (A type model room) ![Interior. [ColorSelect] Joinery ・ Flooring ・ kitchen ・ It offers a color selection of the vanity of the surface material (door). Compatibility with furniture Ya, You can choose freely to your liking (same specifications ※ There application deadline)](/images/ibaraki/hitachinaka/b3f0dfe04.jpg) [ColorSelect] Joinery ・ Flooring ・ kitchen ・ It offers a color selection of the vanity of the surface material (door). Compatibility with furniture Ya, You can choose freely to your liking (same specifications ※ There application deadline) ![Interior. [Out Paul design that eliminates the pillar-type from the room] Branch terrace side, Shared corridor side both, It issued a pillar to the outdoor side, Adopted out Paul design. From the living space, Remove the dead space by the pillar-type, Furniture, etc. is also easy to place, Achieve a neat interior space ※ Except the living room part (conceptual diagram ※ The company ratio)](/images/ibaraki/hitachinaka/b3f0dfe20.jpg) [Out Paul design that eliminates the pillar-type from the room] Branch terrace side, Shared corridor side both, It issued a pillar to the outdoor side, Adopted out Paul design. From the living space, Remove the dead space by the pillar-type, Furniture, etc. is also easy to place, Achieve a neat interior space ※ Except the living room part (conceptual diagram ※ The company ratio) Other![Other. [Auto light with motion sensors] While a neat appearance, The entrance hallway to greet the people in honor of the gentle hint, Automatic lights that do not need to look for even switch when coming home late at night ・ Automatic adopted auto lights turned off (A type model room)](/images/ibaraki/hitachinaka/b3f0dfe08.jpg) [Auto light with motion sensors] While a neat appearance, The entrance hallway to greet the people in honor of the gentle hint, Automatic lights that do not need to look for even switch when coming home late at night ・ Automatic adopted auto lights turned off (A type model room) ![Other. [Home security lighting] Automatic lights and in the event of a power failure, It can be used as a flashlight to remove, Peace of mind ・ Equipped with a convenient home security lighting (same specifications)](/images/ibaraki/hitachinaka/b3f0dfe19.jpg) [Home security lighting] Automatic lights and in the event of a power failure, It can be used as a flashlight to remove, Peace of mind ・ Equipped with a convenient home security lighting (same specifications) ![Other. [Multi-media outlet] Outlets for telephone and TV, Adopt a multi-media outlet that summarizes the LAN line in one (same specifications)](/images/ibaraki/hitachinaka/b3f0dfe13.jpg) [Multi-media outlet] Outlets for telephone and TV, Adopt a multi-media outlet that summarizes the LAN line in one (same specifications) ![Other. [LED lighting energy-saving specifications] Gather a great deal of attention as friendly energy-saving light source to the environment, High efficiency ・ It has established the LED lighting of long life throughout the living space (same specifications)](/images/ibaraki/hitachinaka/b3f0dfe18.jpg) [LED lighting energy-saving specifications] Gather a great deal of attention as friendly energy-saving light source to the environment, High efficiency ・ It has established the LED lighting of long life throughout the living space (same specifications) ![Other. [Double-glazing to enhance the heat insulation effect] By sealing the dry air in between two sheets of glass that has been fitted to the sash, Adopt a multi-layer glass was difficult through the heat. Therefore high thermal insulation properties, Excellent energy-saving effect, Mansion of the enemy ・ There is also the effect on the suppression of condensation (conceptual diagram)](/images/ibaraki/hitachinaka/b3f0dfe17.jpg) [Double-glazing to enhance the heat insulation effect] By sealing the dry air in between two sheets of glass that has been fitted to the sash, Adopt a multi-layer glass was difficult through the heat. Therefore high thermal insulation properties, Excellent energy-saving effect, Mansion of the enemy ・ There is also the effect on the suppression of condensation (conceptual diagram) Shared facilities![Shared facilities. [Entrance Hall was full of pride and peace to live] Entrance Hall to symbolize the quality of the building (Rendering). You are welcome to the high-quality space and step into one step foot, It will be filled in the pride and comfort to live here](/images/ibaraki/hitachinaka/b3f0dff03.jpg) [Entrance Hall was full of pride and peace to live] Entrance Hall to symbolize the quality of the building (Rendering). You are welcome to the high-quality space and step into one step foot, It will be filled in the pride and comfort to live here ![Shared facilities. [Open land plan that takes advantage of the grounds of the square to the fullest] The site is of two-way road beautiful square. Taking advantage of this to the fullest, Spacious grounds, Realize the dwelling place in pursuit of brightness and openness. Also, You can put a variety of community space and electric vehicles dedicated charger. (Site layout)](/images/ibaraki/hitachinaka/b3f0dff04.jpg) [Open land plan that takes advantage of the grounds of the square to the fullest] The site is of two-way road beautiful square. Taking advantage of this to the fullest, Spacious grounds, Realize the dwelling place in pursuit of brightness and openness. Also, You can put a variety of community space and electric vehicles dedicated charger. (Site layout) ![Shared facilities. [Planting plan to bring moisture to the everyday] ... In order to produce a landscape that some moisture to the everyday. Implantation of impressive trees and flowers, Provided, such as hedge, It wraps the site and buildings in the elegance and comfort of the four seasons. Also, Also, such as the appearance of planting by the illumination plan has ingenuity (an example of a planted planting)](/images/ibaraki/hitachinaka/b3f0dff05.jpg) [Planting plan to bring moisture to the everyday] ... In order to produce a landscape that some moisture to the everyday. Implantation of impressive trees and flowers, Provided, such as hedge, It wraps the site and buildings in the elegance and comfort of the four seasons. Also, Also, such as the appearance of planting by the illumination plan has ingenuity (an example of a planted planting) Common utility![Common utility. [Plane expression Parking 130% installation ・ Also electric vehicle corresponding charger] Parking lot and out of the car is smooth plane expression. further, Set up a dedicated charger of the "electric vehicle" that is attracting attention as a friendly automobile to the environment. (The photo shows an example of the available parking car model)](/images/ibaraki/hitachinaka/b3f0dff16.jpg) [Plane expression Parking 130% installation ・ Also electric vehicle corresponding charger] Parking lot and out of the car is smooth plane expression. further, Set up a dedicated charger of the "electric vehicle" that is attracting attention as a friendly automobile to the environment. (The photo shows an example of the available parking car model) ![Common utility. [Pet foot washing place which can be used to walk back, etc.] Prior to admission to the hotel, So that the pet's feet after a walk is washable, It has established a pet foot washing place provided with a water faucet (an example of photos that can be breeding pets) ※ There is a provision for breeding can pet type and size. For more information, please ask](/images/ibaraki/hitachinaka/b3f0dff18.jpg) [Pet foot washing place which can be used to walk back, etc.] Prior to admission to the hotel, So that the pet's feet after a walk is washable, It has established a pet foot washing place provided with a water faucet (an example of photos that can be breeding pets) ※ There is a provision for breeding can pet type and size. For more information, please ask Variety of services![Variety of services. [To support a comfortable every day "Life Apple"] Consultation which belongs to the living room by room within the service "life Apple" ・ 24 hours in trouble ・ 365 days reception correspondence. Phone consultation night at Life Apple Consultation Center ・ Follow regardless of the holiday. Feeding ・ Drainage equipment, Emergency dispatch, etc. to the trouble of low pressure distribution board (general household distribution board), Peace of mind for your family ・ Firmly support a comfortable every day (conceptual diagram)](/images/ibaraki/hitachinaka/b3f0dff09.jpg) [To support a comfortable every day "Life Apple"] Consultation which belongs to the living room by room within the service "life Apple" ・ 24 hours in trouble ・ 365 days reception correspondence. Phone consultation night at Life Apple Consultation Center ・ Follow regardless of the holiday. Feeding ・ Drainage equipment, Emergency dispatch, etc. to the trouble of low pressure distribution board (general household distribution board), Peace of mind for your family ・ Firmly support a comfortable every day (conceptual diagram) Features of the building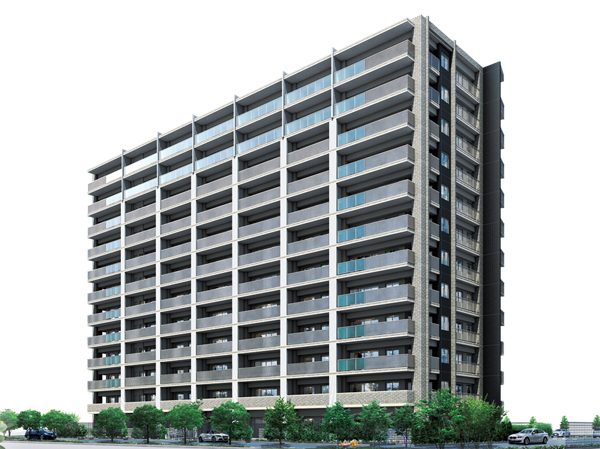 Exterior - Rendering ![Features of the building. [Entrance facade to presage a fine private residence area] Through the promenade which arranged the planting and the open square of moisture to the entrance. Large eaves and fine materials and design that is integrated with carriage porch is, Leading to a private residence area (entrance Rendering)](/images/ibaraki/hitachinaka/b3f0dff02.jpg) [Entrance facade to presage a fine private residence area] Through the promenade which arranged the planting and the open square of moisture to the entrance. Large eaves and fine materials and design that is integrated with carriage porch is, Leading to a private residence area (entrance Rendering) ![Features of the building. [Material stuck to the material to produce a rich look] Pursuing a commitment to a single one of texture and texture of the materials that make up the building. Its rich look to a variety of tile and materials to produce the, And comfortably harmony to the city average of around (same specifications)](/images/ibaraki/hitachinaka/b3f0dff06.jpg) [Material stuck to the material to produce a rich look] Pursuing a commitment to a single one of texture and texture of the materials that make up the building. Its rich look to a variety of tile and materials to produce the, And comfortably harmony to the city average of around (same specifications) Earthquake ・ Disaster-prevention measures![earthquake ・ Disaster-prevention measures. [Seismically isolated structure] Seismic isolation system under the building plays a role of a cushion with respect to the horizontal direction of the swing, Absorb the energy of the earthquake. Horizontally slowly shaking the entire building, To mitigate the impact of the earthquake. Under each of the pillars (18 locations), Stacked laminated rubber and steel plates alternately, Hard in the vertical direction, Place the laminated rubber with a soft characteristic in the horizontal direction (the company ratio)](/images/ibaraki/hitachinaka/b3f0dff14.jpg) [Seismically isolated structure] Seismic isolation system under the building plays a role of a cushion with respect to the horizontal direction of the swing, Absorb the energy of the earthquake. Horizontally slowly shaking the entire building, To mitigate the impact of the earthquake. Under each of the pillars (18 locations), Stacked laminated rubber and steel plates alternately, Hard in the vertical direction, Place the laminated rubber with a soft characteristic in the horizontal direction (the company ratio) ![earthquake ・ Disaster-prevention measures. [Laminated rubber of "high quality", "high durability", "high reliability"] Seismic isolation structure is, So that the horizontal motion by the seismic force does not act directly on the building, Laminated rubber has been installed between the substructure and superstructure of the building (the seismic isolation layer). Laminated rubber superimposed a thin rubber and steel plate to alternately, Without hard and hardly deformed in the vertical direction, In the horizontal direction has a large deformation capacity deformation of the rubber layer is cumulative. Fast ground in the earthquake, Also shaking violently, Slow movement does not follow the building, To mitigate the seismic force building and the interior of the equipment ・ To prevent damage to the furniture (conceptual diagram)](/images/ibaraki/hitachinaka/b3f0dff15.jpg) [Laminated rubber of "high quality", "high durability", "high reliability"] Seismic isolation structure is, So that the horizontal motion by the seismic force does not act directly on the building, Laminated rubber has been installed between the substructure and superstructure of the building (the seismic isolation layer). Laminated rubber superimposed a thin rubber and steel plate to alternately, Without hard and hardly deformed in the vertical direction, In the horizontal direction has a large deformation capacity deformation of the rubber layer is cumulative. Fast ground in the earthquake, Also shaking violently, Slow movement does not follow the building, To mitigate the seismic force building and the interior of the equipment ・ To prevent damage to the furniture (conceptual diagram) ![earthquake ・ Disaster-prevention measures. [Disaster prevention warehouse ・ Disaster stove bench ・ Manhole toilet ・ Hand pumped well] Provided in the event of a disaster such as an earthquake, In disaster prevention warehouse provided in the building, Plans to stockpile emergency supplies available in the entire apartment. Also, It is usually used as a stool, Disaster stove bench Ya that can soup kitchen or the like during life line break, Manhole toilet that are useful when water outage, Also installed hand pumped wells which can be used in common with the "Aneju Katsuta Grand Cuore (already sale)" (The photo shows the hand pumped well ※ Same specifications)](/images/ibaraki/hitachinaka/b3f0dff17.jpg) [Disaster prevention warehouse ・ Disaster stove bench ・ Manhole toilet ・ Hand pumped well] Provided in the event of a disaster such as an earthquake, In disaster prevention warehouse provided in the building, Plans to stockpile emergency supplies available in the entire apartment. Also, It is usually used as a stool, Disaster stove bench Ya that can soup kitchen or the like during life line break, Manhole toilet that are useful when water outage, Also installed hand pumped wells which can be used in common with the "Aneju Katsuta Grand Cuore (already sale)" (The photo shows the hand pumped well ※ Same specifications) Building structure![Building structure. [Double floor ・ Double ceiling and, Silent void slabs method] The space provided between the floor slab by supporting the floor in the support member with a seismic isolation rubber, Double floor, which was also a gap between the ceiling of the finishing material and concrete slab ・ Adopt a double ceiling. wiring ・ Since the pipe or the like is not driven into the slab, Smooth future maintenance and renovation. Also, The concrete slab, Adopt a small beam does not appear in the room "silent void slabs construction method". Lightly By installing the Styrofoam waveform within the slab to ensure high rigidity, This method of construction that are both sound insulation and light weight](/images/ibaraki/hitachinaka/b3f0dff10.jpg) [Double floor ・ Double ceiling and, Silent void slabs method] The space provided between the floor slab by supporting the floor in the support member with a seismic isolation rubber, Double floor, which was also a gap between the ceiling of the finishing material and concrete slab ・ Adopt a double ceiling. wiring ・ Since the pipe or the like is not driven into the slab, Smooth future maintenance and renovation. Also, The concrete slab, Adopt a small beam does not appear in the room "silent void slabs construction method". Lightly By installing the Styrofoam waveform within the slab to ensure high rigidity, This method of construction that are both sound insulation and light weight ![Building structure. [Use the concrete in consideration of the durability] The quality of the concrete to protect at the same time reinforcing steel and constitute the precursor is, Important elements that affect the life of the building. In the same property is, Adopted concrete in consideration of the durability. About in 1 sq m 3000t ~ Strength to withstand the pressure of 4000t, 30 ~ 40 Newton (N / The concrete strength of m sq m) was made to the design criteria (structural building frame). ※ Residential structure building frame only. Accessory building are excluded](/images/ibaraki/hitachinaka/b3f0dff11.jpg) [Use the concrete in consideration of the durability] The quality of the concrete to protect at the same time reinforcing steel and constitute the precursor is, Important elements that affect the life of the building. In the same property is, Adopted concrete in consideration of the durability. About in 1 sq m 3000t ~ Strength to withstand the pressure of 4000t, 30 ~ 40 Newton (N / The concrete strength of m sq m) was made to the design criteria (structural building frame). ※ Residential structure building frame only. Accessory building are excluded ![Building structure. [Pillar structure also in consideration of earthquake resistance and corrosion protection] The pillar is the main structure employs a welding closed girdle muscular and high-strength shear reinforcement, It corresponds to the shear force generated during an earthquake. By securing the head thickness of concrete, Oxidation and has prevented the decrease of rebar strength by (corrosion) (conceptual diagram and number varies by site)](/images/ibaraki/hitachinaka/b3f0dff12.jpg) [Pillar structure also in consideration of earthquake resistance and corrosion protection] The pillar is the main structure employs a welding closed girdle muscular and high-strength shear reinforcement, It corresponds to the shear force generated during an earthquake. By securing the head thickness of concrete, Oxidation and has prevented the decrease of rebar strength by (corrosion) (conceptual diagram and number varies by site) ![Building structure. [Basic structure of the trust that was built on solid ground] The which is one basic part of the important part of the building structure, By direct basis, based on the ground of the survey results (independent footing foundation), It has been supported by a strong sand foundation layer. part, Because the emergence depth of the support layer there is a difference, Has adopted a Rappuru concrete (conceptual diagram)](/images/ibaraki/hitachinaka/b3f0dff13.jpg) [Basic structure of the trust that was built on solid ground] The which is one basic part of the important part of the building structure, By direct basis, based on the ground of the survey results (independent footing foundation), It has been supported by a strong sand foundation layer. part, Because the emergence depth of the support layer there is a difference, Has adopted a Rappuru concrete (conceptual diagram) ![Building structure. [Next-generation hot-water supply system, "Eco Cute". To domestic water at the time of water outage] Eco Cute boil water using the air of heat. It can significantly reduce the monthly running cost by using the cheaper night power. In addition, since a hot water storage type in the emergency suspension of water supply and disaster it can be used as a living water for the family (same specifications)](/images/ibaraki/hitachinaka/b3f0dff19.jpg) [Next-generation hot-water supply system, "Eco Cute". To domestic water at the time of water outage] Eco Cute boil water using the air of heat. It can significantly reduce the monthly running cost by using the cheaper night power. In addition, since a hot water storage type in the emergency suspension of water supply and disaster it can be used as a living water for the family (same specifications) Surrounding environment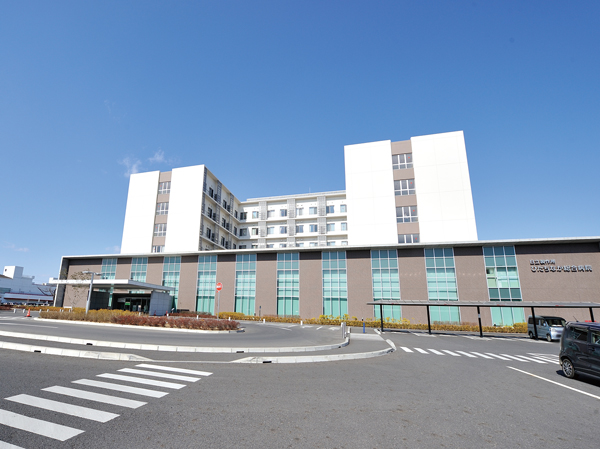 Approved the regional medical support hospital "Hitachinaka General Hospital (about 200m ・ 3-minute walk). ". General Hospital is the proximity of the peace of mind to cope with emergency and visit nursing. 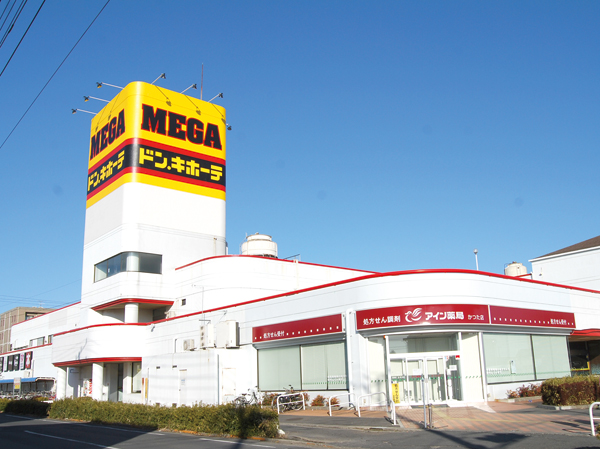 MEGA Don ・ Quixote Katsuta store (about 180m ・ A 3-minute walk). It started a comprehensive super Nagasakiya, Beauty salons and restaurants, Dental Clinic, Bookstore, ATM, etc., It features a convenient facility to everyday life. 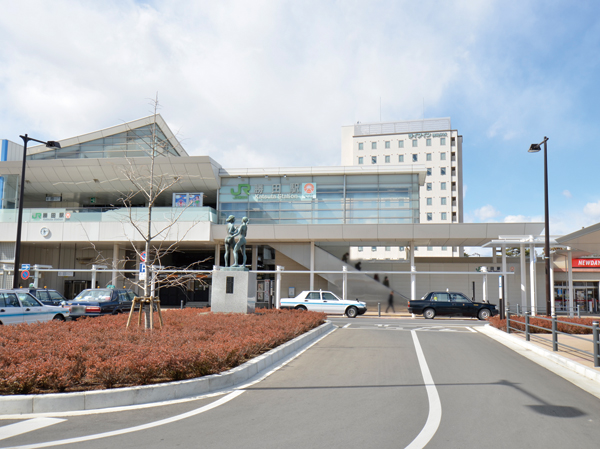 In JR Joban Line use than the 9 minute walk "Katsuta" station (photo), 5 minutes to Big Terminal "Mito". Commute ・ Commute, Distance that you can feel free to use the train to holidaymakers. 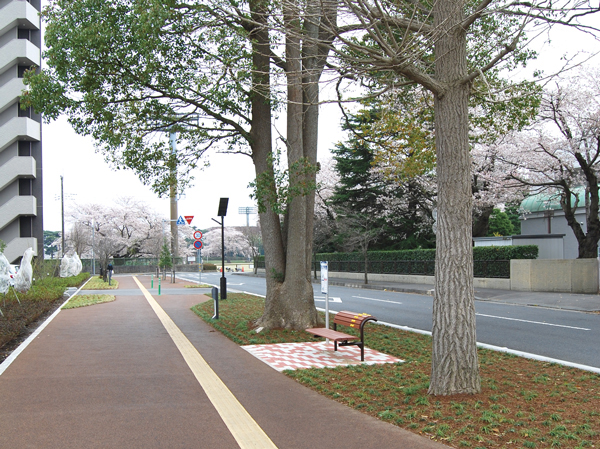 Health vivid load (local west) 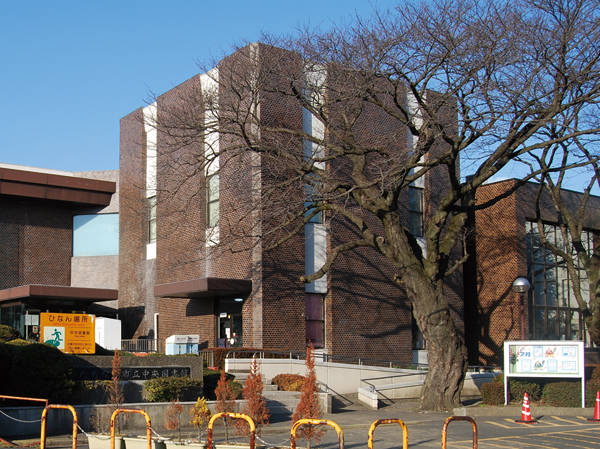 Hitachinaka Municipal Central Library (about 610m ・ An 8-minute walk) 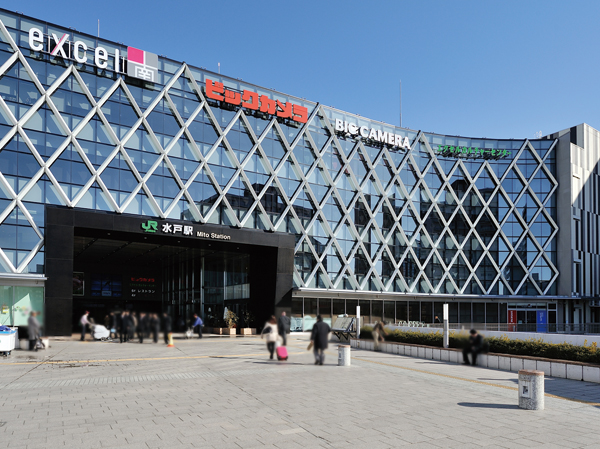 JR Joban Line "Mito" station (5 minutes from the JR Joban Line "Katsuta" station) 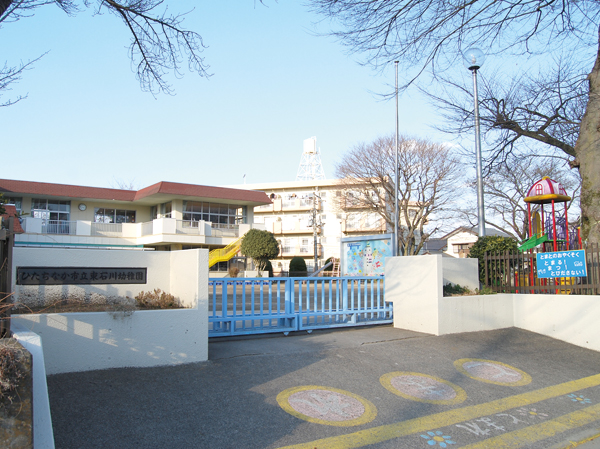 Hitachinaka Municipal Higashiishikawa kindergarten (about 570m ・ An 8-minute walk) 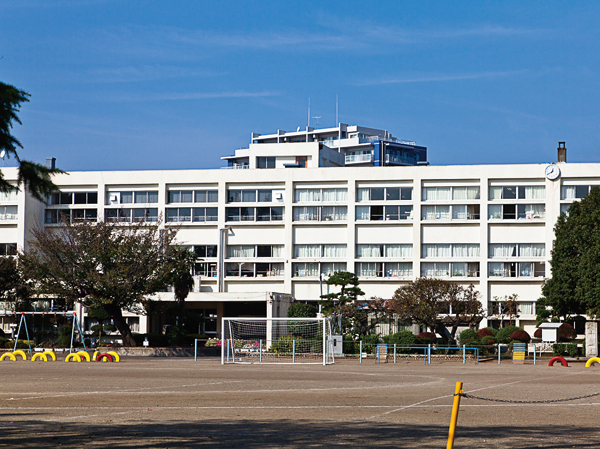 Hitachinaka Municipal Higashiishikawa elementary school (about 510m ・ 7-minute walk) 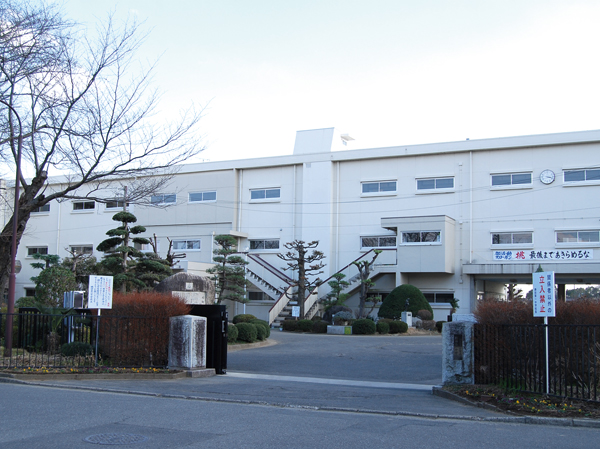 Hitachinaka Municipal Katsuta first junior high school (about 1050m ・ A 14-minute walk) Floor: 3LDK, occupied area: 70.31 sq m, Price: 25,800,000 yen, now on sale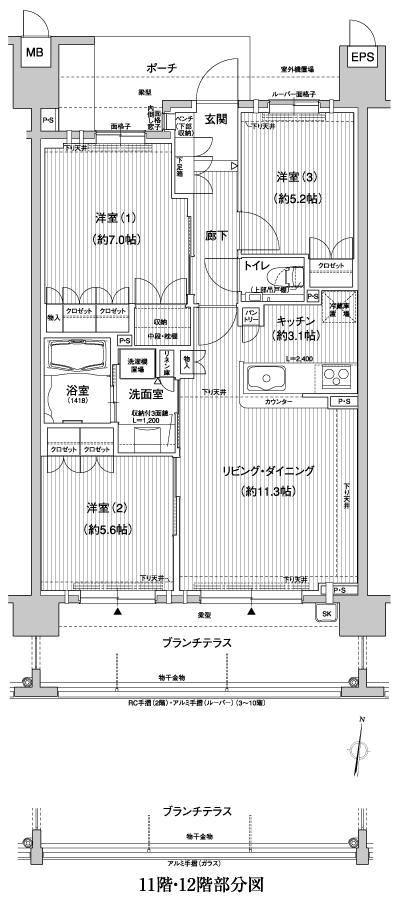 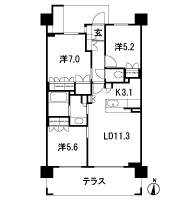 Floor: 3LDK, occupied area: 73.08 sq m, Price: 26,800,000 yen, now on sale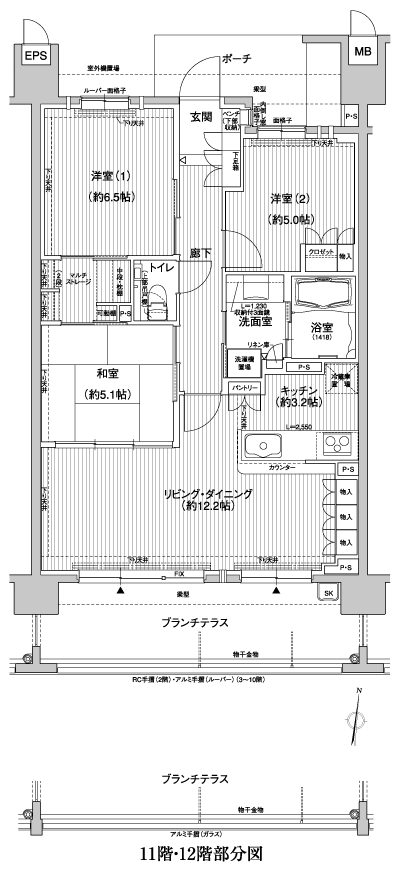 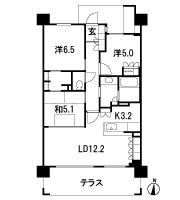 Location | ||||||||||||||||||||||||||||||||||||||||||||||||||||||||||||||||||||||||||||||||||||||||||||||||||||||