New Apartments » Kansai » Ibaraki Prefecture » Tsukuba
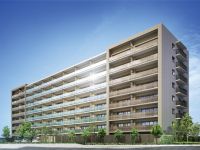 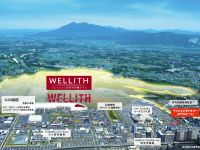
| Property name 物件名 | | Wellith Tsukuba Science terrace ウェリスつくば研究学園テラス | Time residents 入居時期 | | Mid-September 2014 2014年9月中旬予定 | Price 価格 | | 28,980,000 yen ~ 41,980,000 yen 2898万円 ~ 4198万円 | Floor plan 間取り | | 3LDK ~ 4LDK 3LDK ~ 4LDK | Units sold 販売戸数 | | 6 units 6戸 | Occupied area 専有面積 | | 76.2 sq m ~ 104.51 sq m 76.2m2 ~ 104.51m2 | Address 住所 | | Tsukuba, Ibaraki Prefecture Science City planning business Katsuragi integral part of the specific land readjustment project in the district C43 city block 4-screen location (reservation number) in Tsukuba, Ibaraki Prefecture Higashihiratsuka character Nishihara 1187-84 茨城県つくば市研究学園都市計画事業葛城一体型特定土地区画整理事業地区内C43街区4画地の一部(保留地番号)茨城県つくば市東平塚字西原1187-84他(底地地番) | Traffic 交通 | | Tsukuba Express "Research School" walk 12 minutes つくばエクスプレス「研究学園」歩12分
| Sale schedule 販売スケジュール | | First-come-first-served basis application in the accepted time / Weekdays: 11: 00AM ~ 7:00PM, Saturdays, Sundays, and holidays: 10: 00AM ~ 7:00PM ※ Wednesday regular holiday location / Mansion Gallery ※ At the time of application is, 2011 ・ 2012 years' worth of income certificate, Seal (possible private seal), Identity verification documents (driver's license or health insurance card) is required. 先着順申込受付中時間/平日:11:00AM ~ 7:00PM、土日祝:10:00AM ~ 7:00PM ※水曜日定休場所/マンションギャラリー※申込の際には、2011年・2012年分の所得証明書、印鑑(認印可)、本人確認書類(運転免許証もしくは健康保険証)が必要です。 | Completion date 完成時期 | | July 2014 in late schedule 2014年7月下旬予定 | Number of units 今回販売戸数 | | 6 units 6戸 | Administrative expense 管理費 | | 12,190 yen ~ 16,720 yen / Month 1万2190円 ~ 1万6720円/月 | Management reserve 管理準備金 | | 12,190 yen ~ 16,720 yen (lump sum) 1万2190円 ~ 1万6720円(一括払い) | Repair reserve 修繕積立金 | | 5330 yen ~ 7310 yen / Month 5330円 ~ 7310円/月 | Repair reserve fund 修繕積立基金 | | 266,500 yen ~ 365,500 yen (lump sum) 26万6500円 ~ 36万5500円(一括払い) | Other expenses その他諸経費 | | Internet flat rate: 1836 yen / Month, Subdivision membership fee: 200 yen / Month インターネット定額料金:1836円/月、区会員費:200円/月 | Other area その他面積 | | Balcony area: 12 sq m ~ 14.8 sq m , Service balcony area: 3.91 sq m バルコニー面積:12m2 ~ 14.8m2、サービスバルコニー面積:3.91m2 | Property type 物件種別 | | Mansion マンション | Total units 総戸数 | | 86 units 86戸 | Structure-storey 構造・階建て | | RC8 story RC8階建 | Construction area 建築面積 | | 1483.13 sq m 1483.13m2 | Building floor area 建築延床面積 | | 8372.66 sq m (including volume covered area 548.86 sq m) 8372.66m2(容積対象外面積548.86m2含む) | Site area 敷地面積 | | 5181.19 sq m 5181.19m2 | Site of the right form 敷地の権利形態 | | Share of ownership 所有権の共有 | Use district 用途地域 | | The first kind low-rise exclusive residential area, First-class residential area 第一種低層住居専用地域、第一種住居地域 | Parking lot 駐車場 | | 91 cars on-site (fee 6,000 yen ・ 6500 yen / Month, Other visitors for 1 Taiyu) 敷地内91台(料金6000円・6500円/月、他来客用1台有) | Bicycle-parking space 駐輪場 | | 172 cars (100 yen fee ・ 200 yen / Month) sliding 118 units ・ Two-stage 54 units 172台収容(料金100円・200円/月)スライド式118台・2段式54台 | Bike shelter バイク置場 | | 5 cars (fee 500 yen / Month) 5台収容(料金500円/月) | Management form 管理形態 | | Consignment (commuting) 委託(通勤) | Other overview その他概要 | | Building confirmation number: BCJ13 Honken確 030 (2013 May 29 date),
※ 1.
※ 2. / Katsuragi integrated specific land readjustment project (to be completed in 2019). Business entity: Urban Renaissance Agency 建築確認番号:BCJ13本建確030(平成25年5月29日付)、
※1.参考文献:「研究学園葛城地区パンフレット」独立行政法人都市再生機構発行より
※2.事業名称/葛城一体型特定土地区画整理事業(2019年完成予定)。事業主体:独立行政法人都市再生機構
| About us 会社情報 | | <Seller> Minister of Land, Infrastructure and Transport (3) No. 5856 (one company) Real Estate Association (One company) Property distribution management Association (Corporation) metropolitan area real estate Fair Trade Council member N. ・ Thi ・ Tea Urban Development Corporation Yubinbango101-0021 Chiyoda-ku, Tokyo Sotokanda 4-14-1 Akihabara UDX <marketing alliance (agency)> Minister of Land, Infrastructure and Transport (3) No. 6050 (one company) Real Estate Association (One company) National Housing Industry Association (Corporation) metropolitan area real estate Fair Trade Council member, Inc. Fujasu Holdings (listed on the Tokyo Stock Exchange) Group Co., Ltd. Fujasu Corporation Yubinbango101-0053 Chiyoda-ku, Tokyo Mitoshirochō, Tokyo 9-1 MD Kanda Bill <売主>国土交通大臣(3)第5856 号(一社)不動産協会会員 (一社)不動産流通経営協会会員 (公社)首都圏不動産公正取引協議会加盟エヌ・ティ・ティ都市開発株式会社〒101-0021 東京都千代田区外神田4-14-1 秋葉原UDX<販売提携(代理)>国土交通大臣(3)第6050 号(一社)不動産協会会員 (一社)全国住宅産業協会会員 (公社)首都圏不動産公正取引協議会加盟株式会社フージャースホールディングス(東証一部上場)グループ株式会社フージャースコーポレーション〒101-0053 東京都千代田区神田美土代町9-1 MD神田ビル | Construction 施工 | | HASEKO Corporation (株)長谷工コーポレーション | Management 管理 | | NTT ・ Thi ・ Tea Urban Development Building Services Co., Ltd. エヌ・ティ・ティ都市開発ビルサービス(株) |
Buildings and facilities【建物・施設】 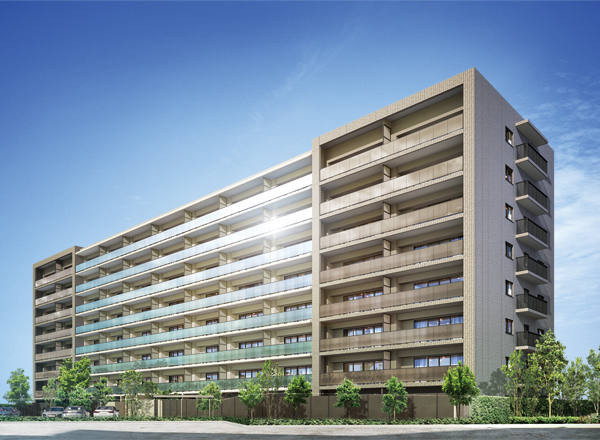 Total units 86 units of <Wellith Tsukuba Science terrace>. All houses are bright southwestward. (Exterior view)
総戸数86戸の<ウェリスつくば研究学園テラス>。全戸明るい南西向きです。(外観完成予想図)
Surrounding environment【周辺環境】 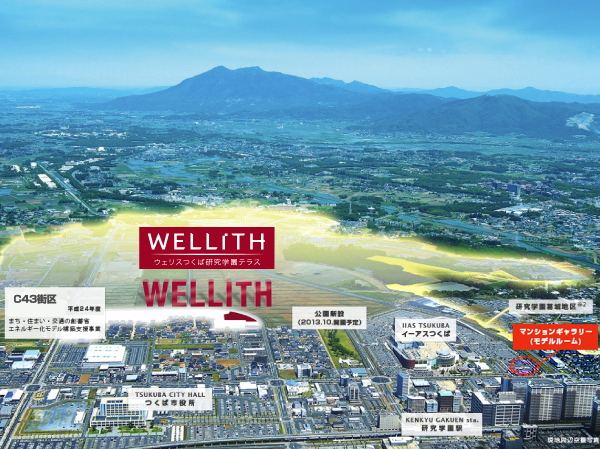 C43 city block that <Wellith Tsukuba Science terrace> is born, 2012 town of the Ministry of Land, Infrastructure and Transport development ・ House ・ It is selected in the traffic of creation 蓄省 energy model building support business, "Environmental Model City ・ Target of Tsukuba "with the aim of realization of the" Tsukuba environment style "SMILe" ". (Local peripheral aerial photo) ※ Published photograph of which was subjected to some CG work on aerial photographs of the 2013 May shooting, In fact a slightly different.
<ウェリスつくば研究学園テラス>が誕生するC43街区は、国土交通省策定の平成24年度まち・住まい・交通の創蓄省エネルギー化モデル構築支援事業に選定され、「環境モデル都市・つくば」の目標とする「つくば環境スタイル“SMILe”」の具現化を目指しています。(現地周辺航空写真)※掲載の写真は2013年5月撮影の航空写真に一部CG加工を施したもので、実際とは多少異なります。
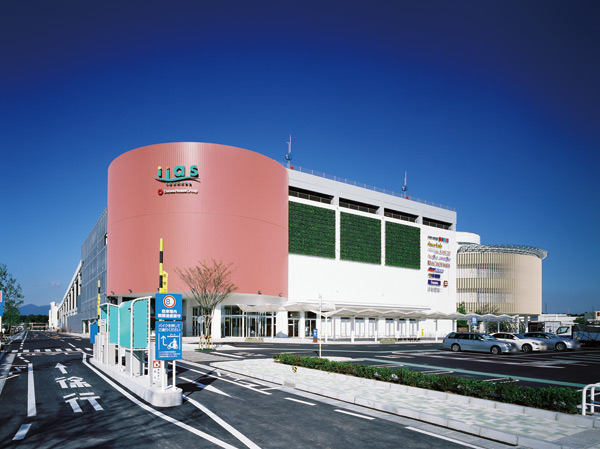 Iasu Tsukuba (about 630m / An 8-minute walk)
イーアスつくば(約630m/徒歩8分)
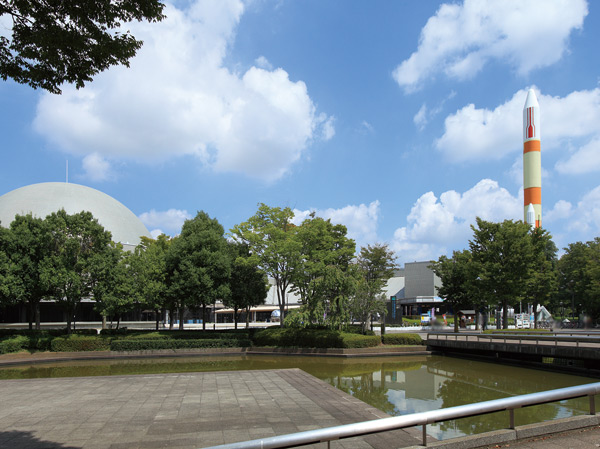 Tsukuba Expo Center (about 3430m)
つくばエキスポセンター(約3430m)
Room and equipment【室内・設備】 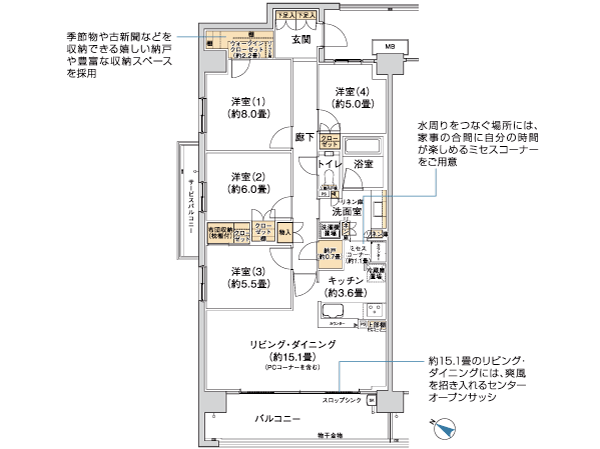 A type / Occupied area: 104.51 sq m , Balcony area: 14.80 sq m , Highly independent provided the entrance porch 3 face lighting angle dwelling unit 4LDK. Also, Also it offers pleasant plan to family, such as walk-through closet and Mrs. Corner.
Aタイプ/専有面積:104.51m2、バルコニー面積:14.80m2、玄関ポーチを設けた独立性の高い3面採光角住戸4LDK。また、ウォークスルークローゼットやミセスコーナーなど家族に心地いいプランも用意しています。
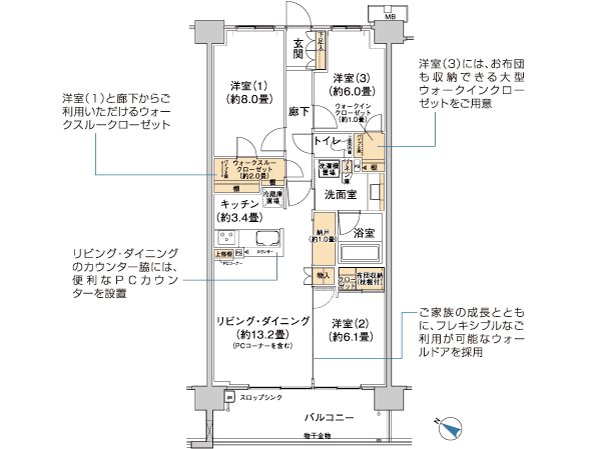 C type / Footprint: 85.15 sq m , Balcony area: 13.00 sq m , Walk-through closet and storeroom, etc., 3LDK of plans to ensure abundant storage space.
Cタイプ/専有面積:85.15m2、バルコニー面積:13.00m2、ウォークスルークローゼットや納戸など、豊富な収納スペースを確保した3LDKのプラン。
Surrounding environment周辺環境 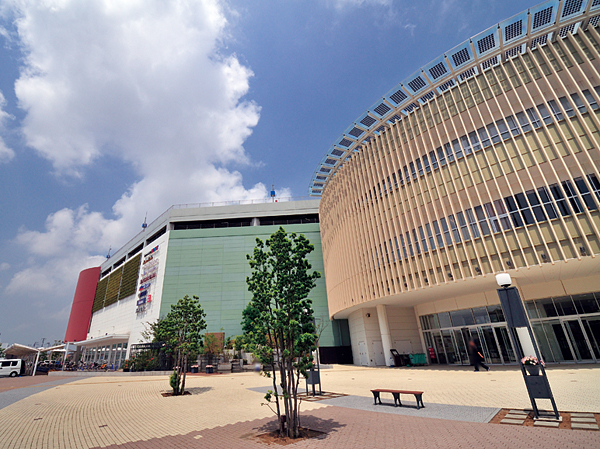 Iasu Tsukuba (about 630m / An 8-minute walk)
イーアスつくば(約630m/徒歩8分)
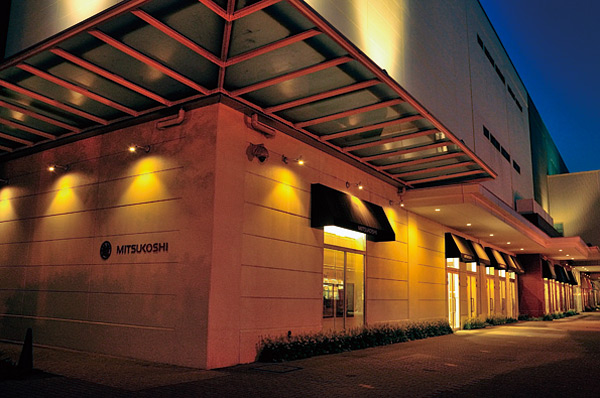 Tsukuba Mitsukoshi (about 630m / An 8-minute walk)
三越つくば(約630m/徒歩8分)
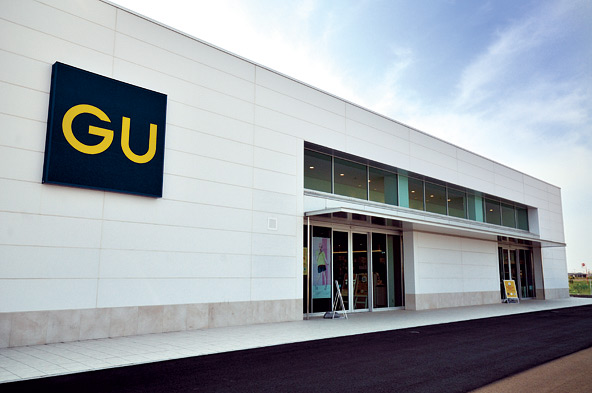 GU Tsukuba Science shop (about 590m / An 8-minute walk)
ジーユーつくば研究学園店(約590m/徒歩8分)
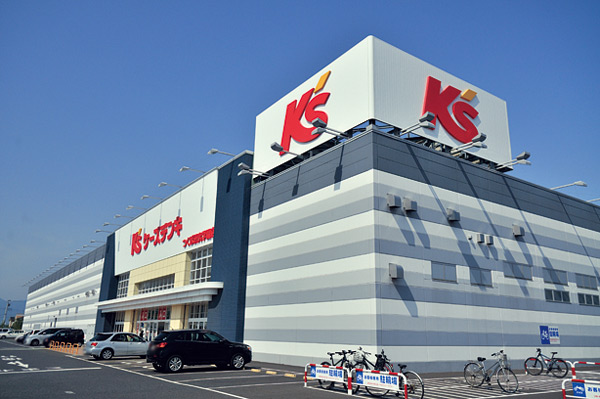 K's Denki Tsukuba Science shop (about 360m / A 5-minute walk)
ケーズデンキつくば研究学園店(約360m/徒歩5分)
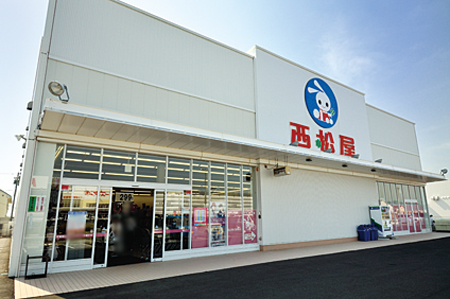 Nishimatsuya Tsukuba Science shop (about 890m / A 12-minute walk)
西松屋つくば研究学園店(約890m/徒歩12分)
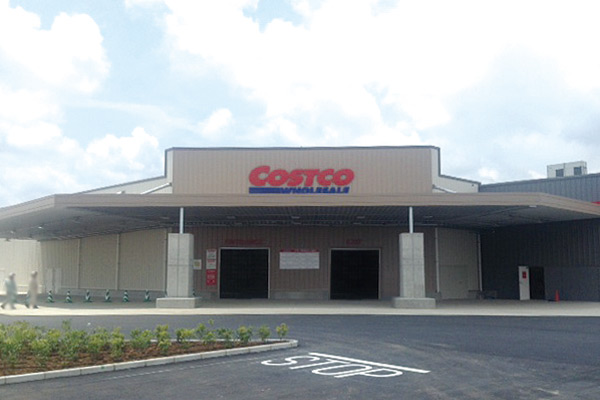 Costco Tsukuba warehouse store (about 1880m / 24 minutes walk)
コストコつくば倉庫店(約1880m/徒歩24分)
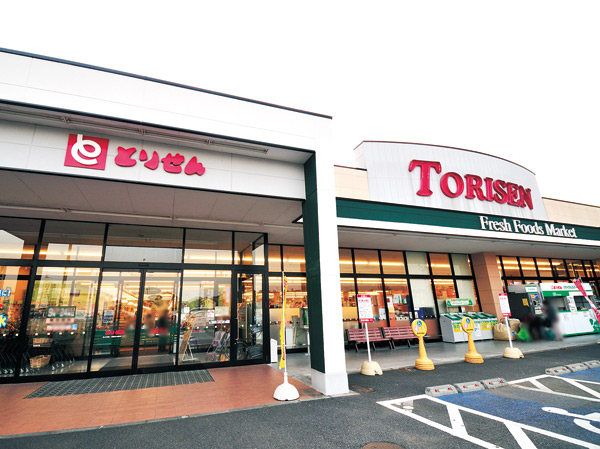 Torisen research school shop (about 810m / 11-minute walk)
とりせん研究学園店(約810m/徒歩11分)
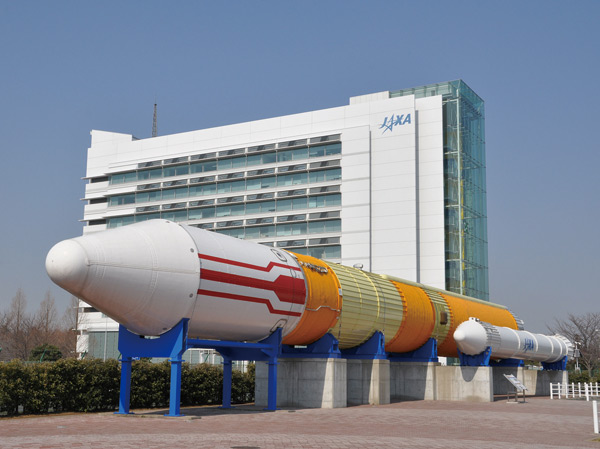 Tsukuba Space Center (JAXA) (about 3340m / 42 minutes walk)
つくば宇宙センター(JAXA)(約3340m/徒歩42分)
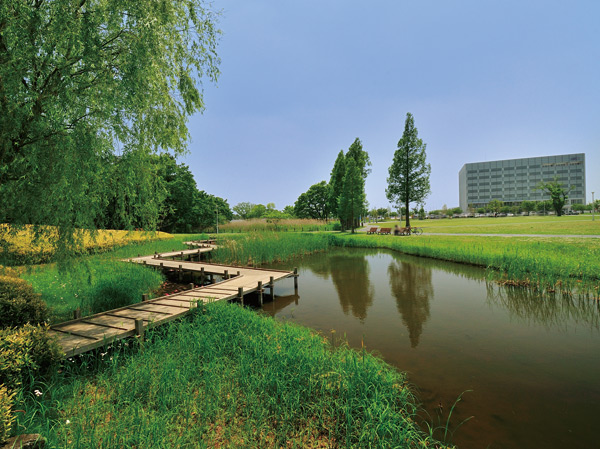 Research Gakuen Station park (about 740m / A 10-minute walk)
研究学園駅前公園(約740m/徒歩10分)
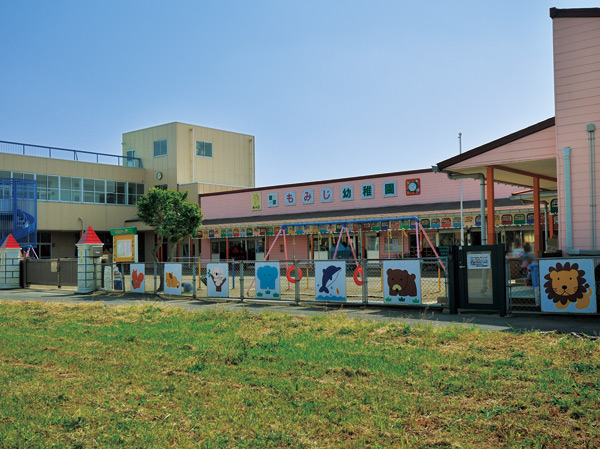 Private Toyosato maple kindergarten (about 1890m / 24 minutes walk)
私立豊里もみじ幼稚園(約1890m/徒歩24分)
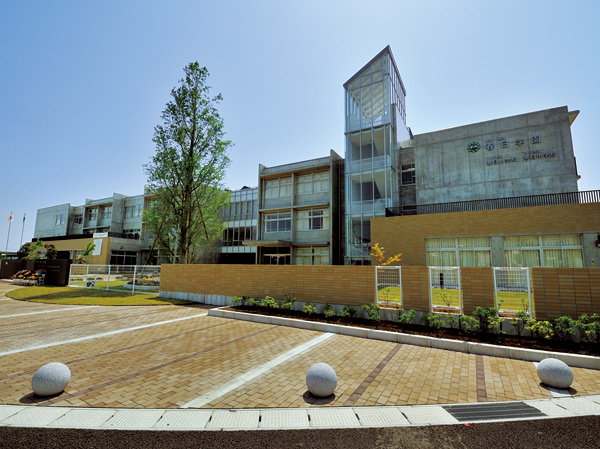 Kasuga school Tsukuba Municipal Kasuga Elementary School ・ Kasuga Junior High School (about 2650m / 34 minutes walk)
春日学園 つくば市立春日小学校・春日中学校(約2650m/徒歩34分)
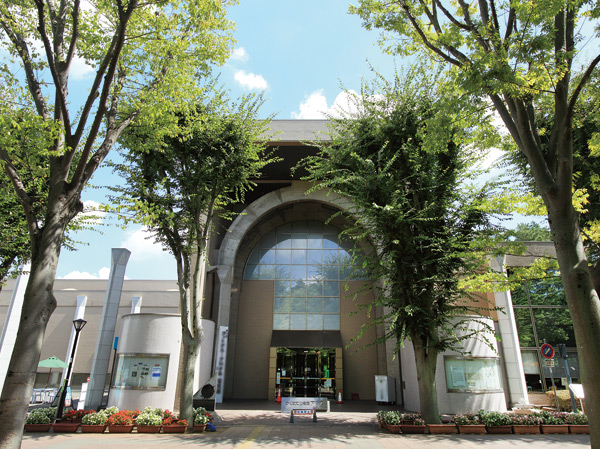 Tsukuba Cultural Center Ars (about 3960m)
つくば文化会館アルス(約3960m)
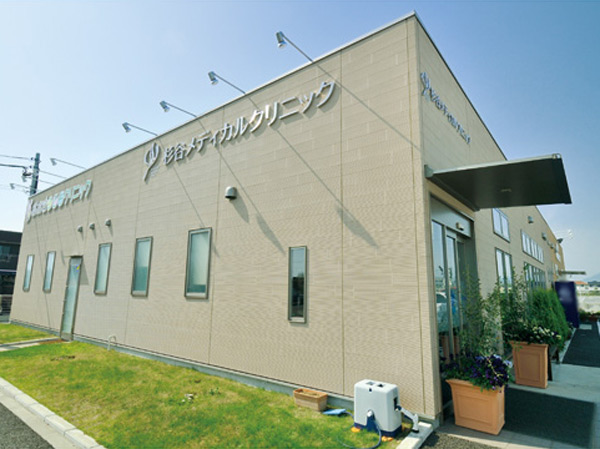 Sugitani Medical Clinic (about 770m / A 10-minute walk)
杉谷メディカルクリニック(約770m/徒歩10分)
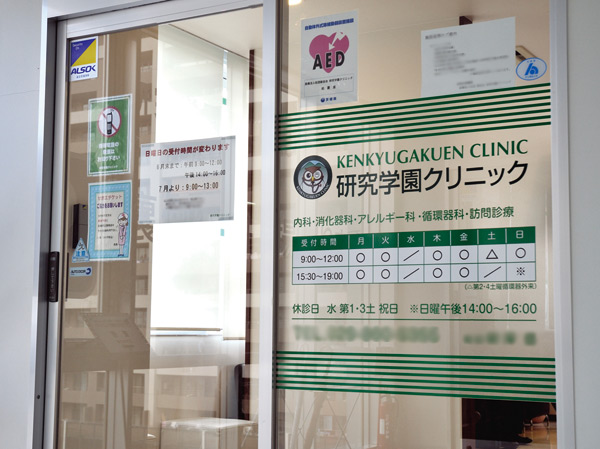 Research school clinic (about 840m / 11-minute walk)
研究学園クリニック(約840m/徒歩11分)
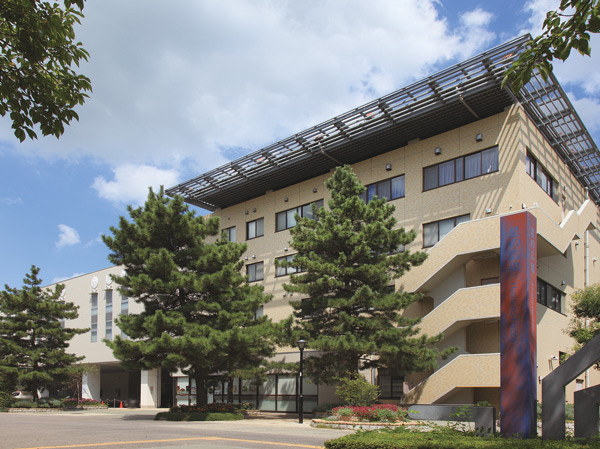 Tsukuba Medical Center Hospital (about 3290m / 42 minutes walk)
つくばメディカルセンター病院(約3290m/徒歩42分)
Floor: 3LDK + WIC + WTC + N, the occupied area: 85.15 sq m, Price: 30,480,000 yen, now on sale間取り: 3LDK+WIC+WTC+N, 専有面積: 85.15m2, 価格: 3048万円, 現在販売中: : 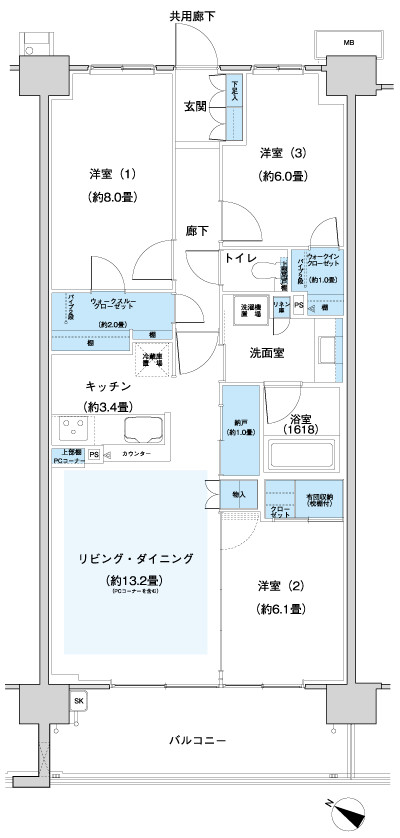
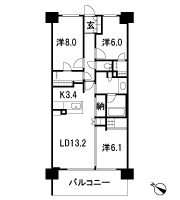
Floor: 3LDK + WTC, the area occupied: 76.2 sq m, Price: 28,980,000 yen, now on sale間取り: 3LDK+WTC, 専有面積: 76.2m2, 価格: 2898万円, 現在販売中: : 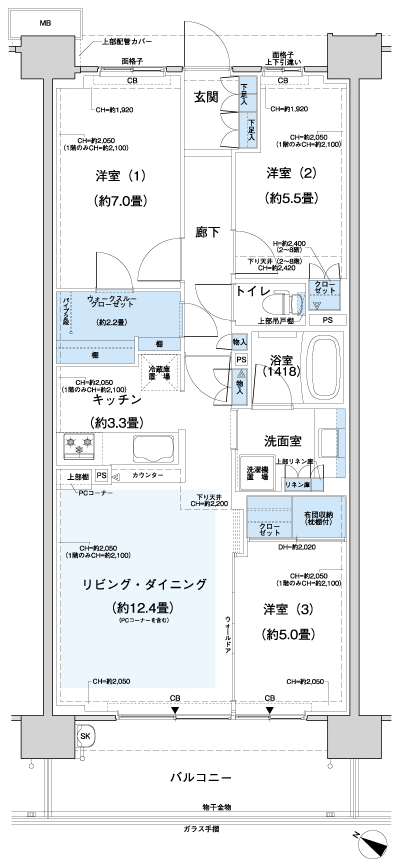
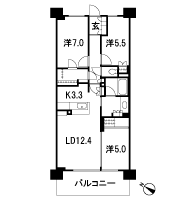
Location
|


























