Investing in Japanese real estate
New Apartments » Kansai » Ibaraki Prefecture » Tsukuba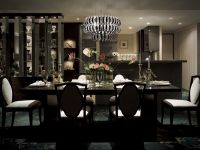 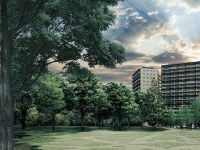
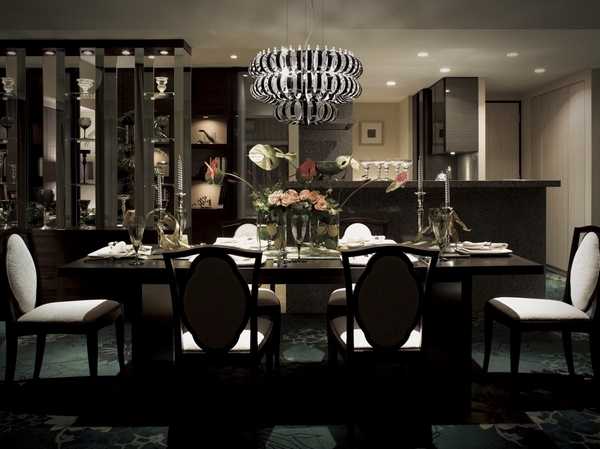 GA type model room / living ・ dining 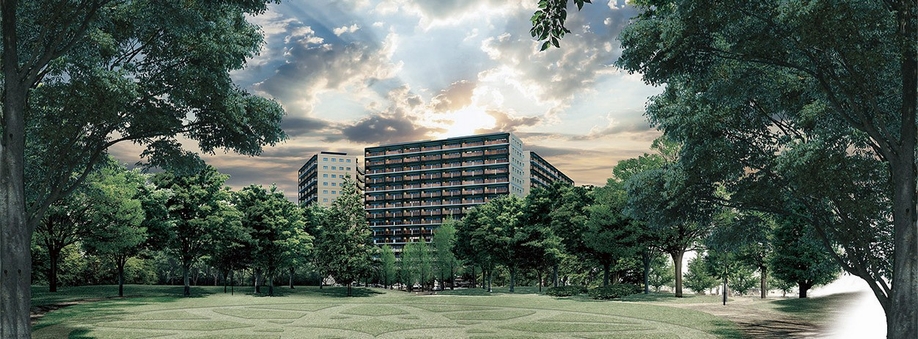 Bamboo Garden area spacious park in each city block is located. Than 3 minutes of the Bamboo Garden park walk, Overlooking the same properties (Rendering) 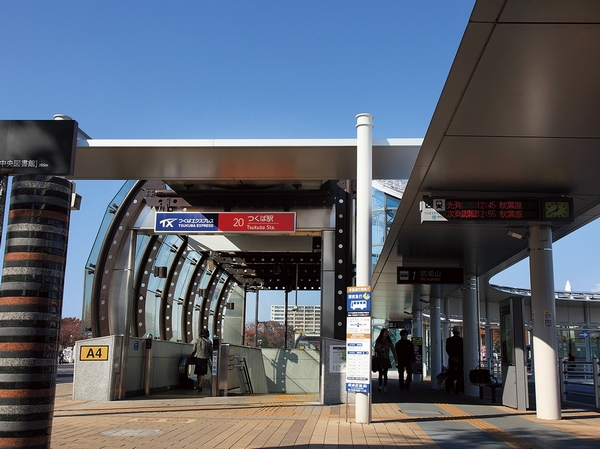 From Tsukuba Station, Direct in the rapid use to Akihabara Station 45 minutes. But "speed" no unreasonable even to commute to the city center 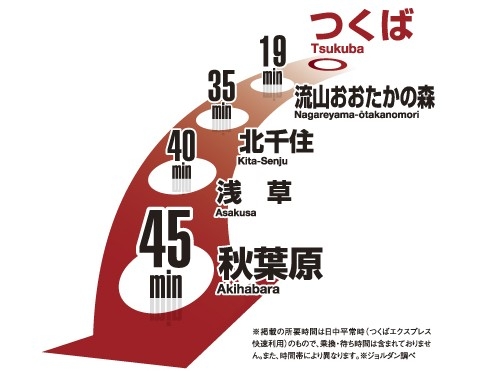 Speedy & direct access of charm TX (access diagram) 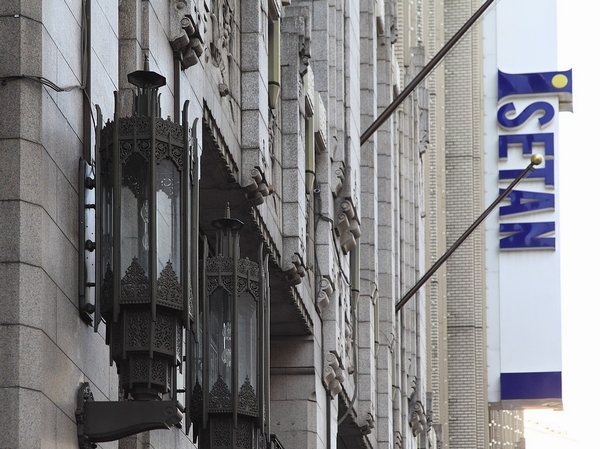 From Tsukuba Station, Direct in the rapid use to Akihabara Station 45 minutes. But "speed" no unreasonable even to commute to the city center 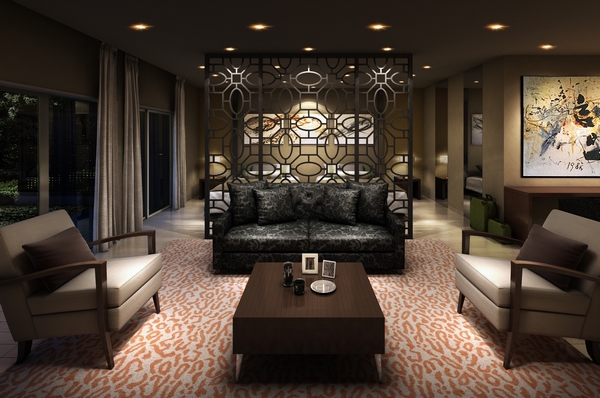 Also you can stay without hesitation friends and relatives, Guest Room (Rendering) 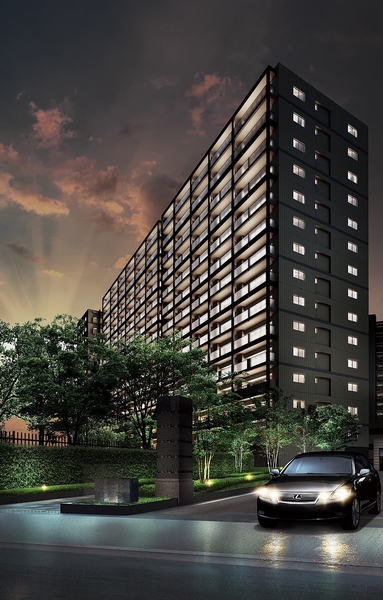 Parking is secure 107% of the self-propelled on-site parking. Overlooking the building from the entrance approach (Rendering) 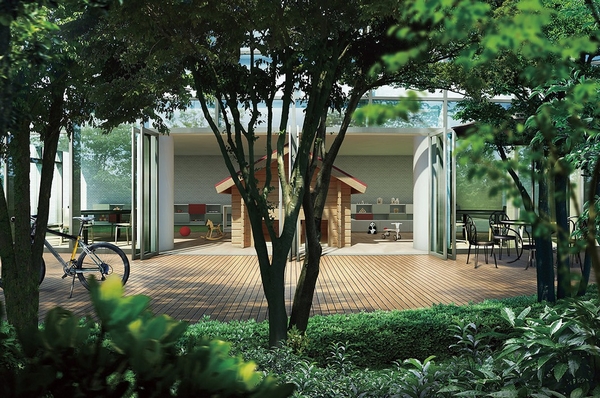 Children's Playground, facing the courtyard of the site (Rendering) 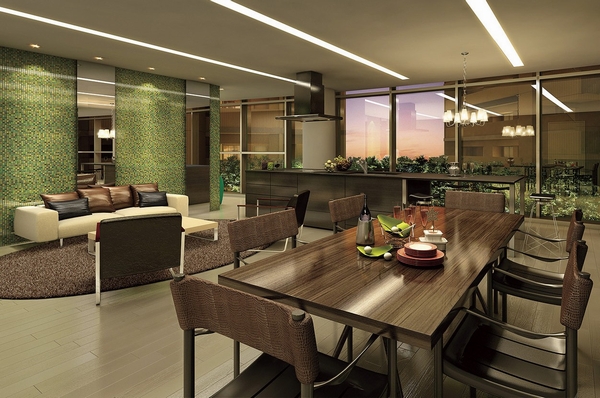 Kitchen Stadium and party room (Rendering) 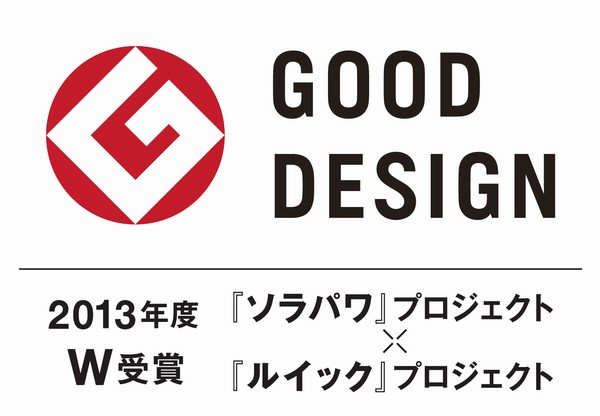 Good Design Award logo 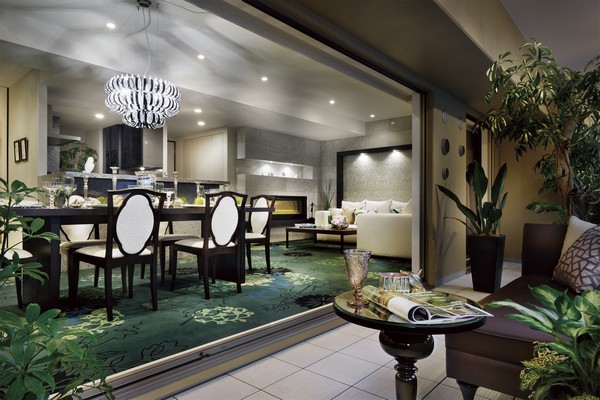 Living with views from balcony ・ dining 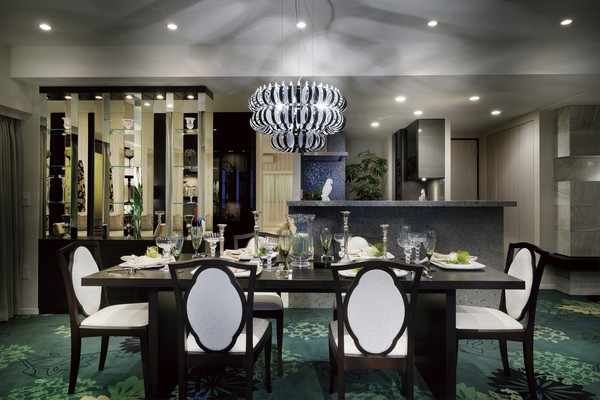 Kitchen from the dining space, Overlooking the study room 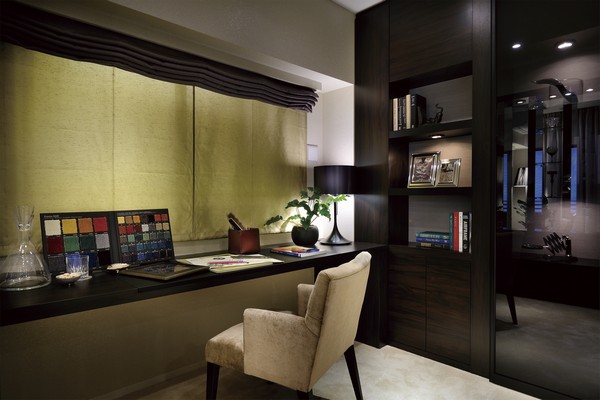 Study room next to the living. Like a fun hobby and reading in the calm some space 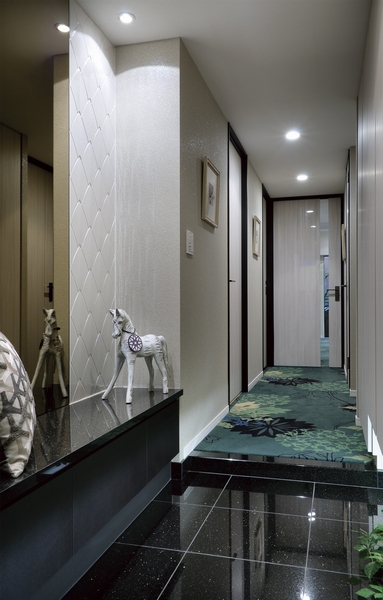 Entrance bench corner is provided. Footwear holder of large have also been installed in the right hand 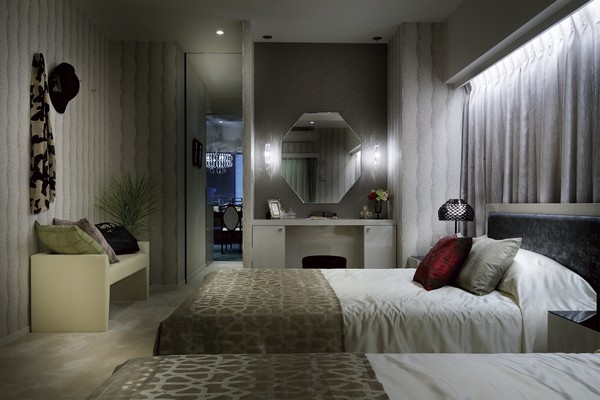 Independence high calm some Western-style. Through the study room next door, Approach smoothly to the living room 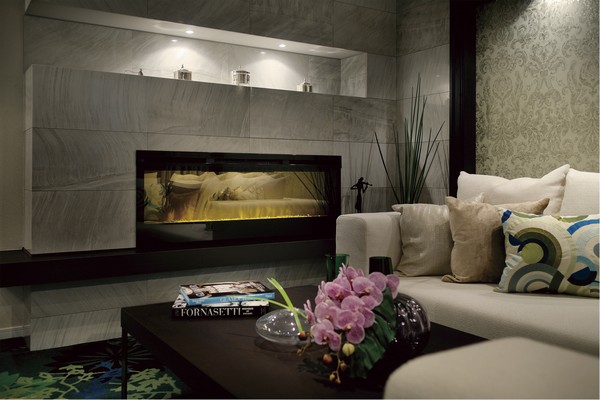 In one corner of the living room, Lay out the sofa corner to relax comfortably 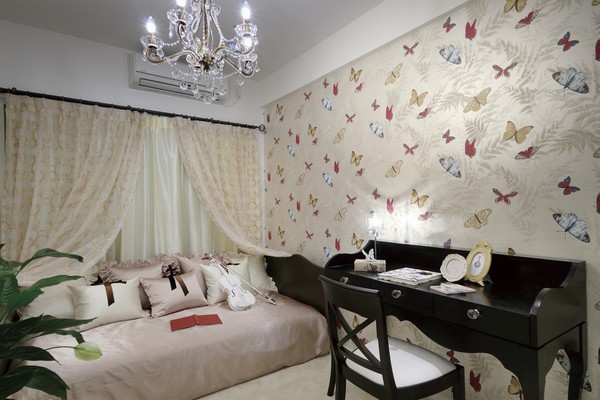 Perfect Western-style to the children's room (2). Place the easy-to-use closet to your child 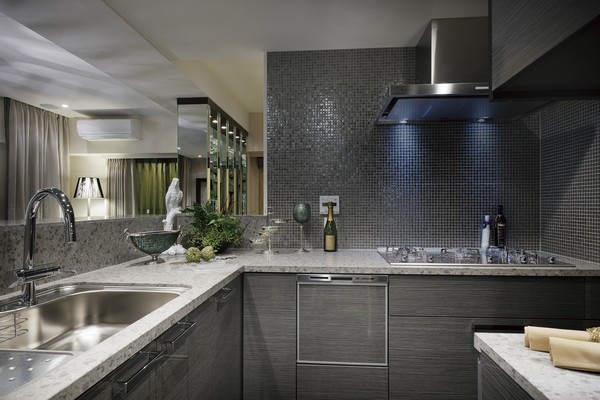 Widely beautiful kitchen is easy-to-use L-shaped type. Disposer also standard equipment 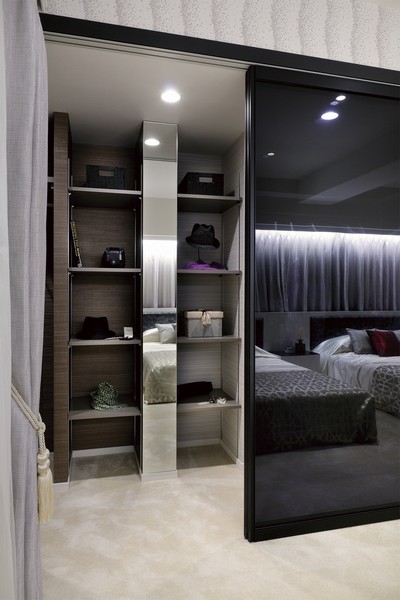 Large walk-in closet of the master bedroom. Also neat storage large suitcase 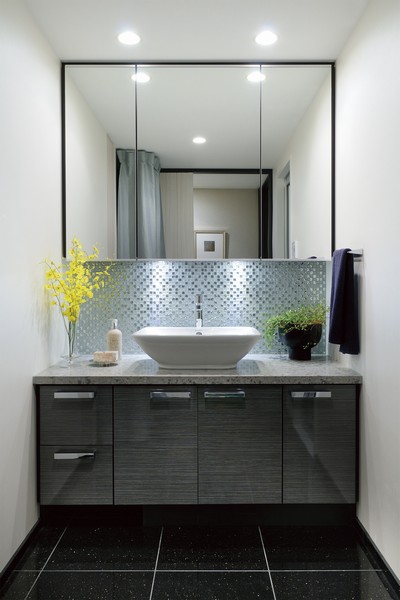 Wash basin with a three-sided mirror back storage. Beautiful mosaic tile under the mirror 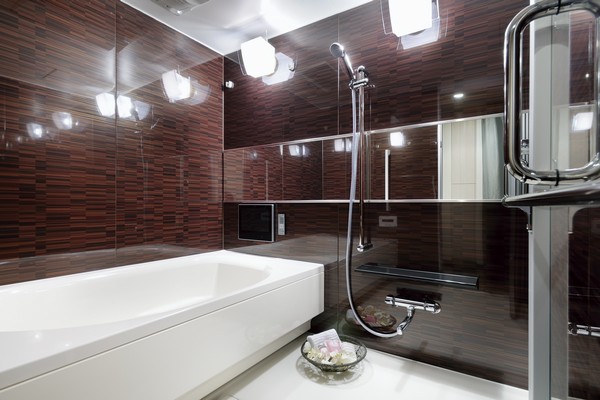 Directions to the model room (a word from the person in charge) 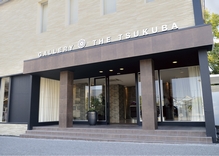 City center directly connected 45 minutes ・ An 8-minute walk station. 75 sq m stand ~ Up to 100 sq m stand, 85 sq m super 3LDK3600 million units ~ (Schedule) LEBEN THE TSUKUBA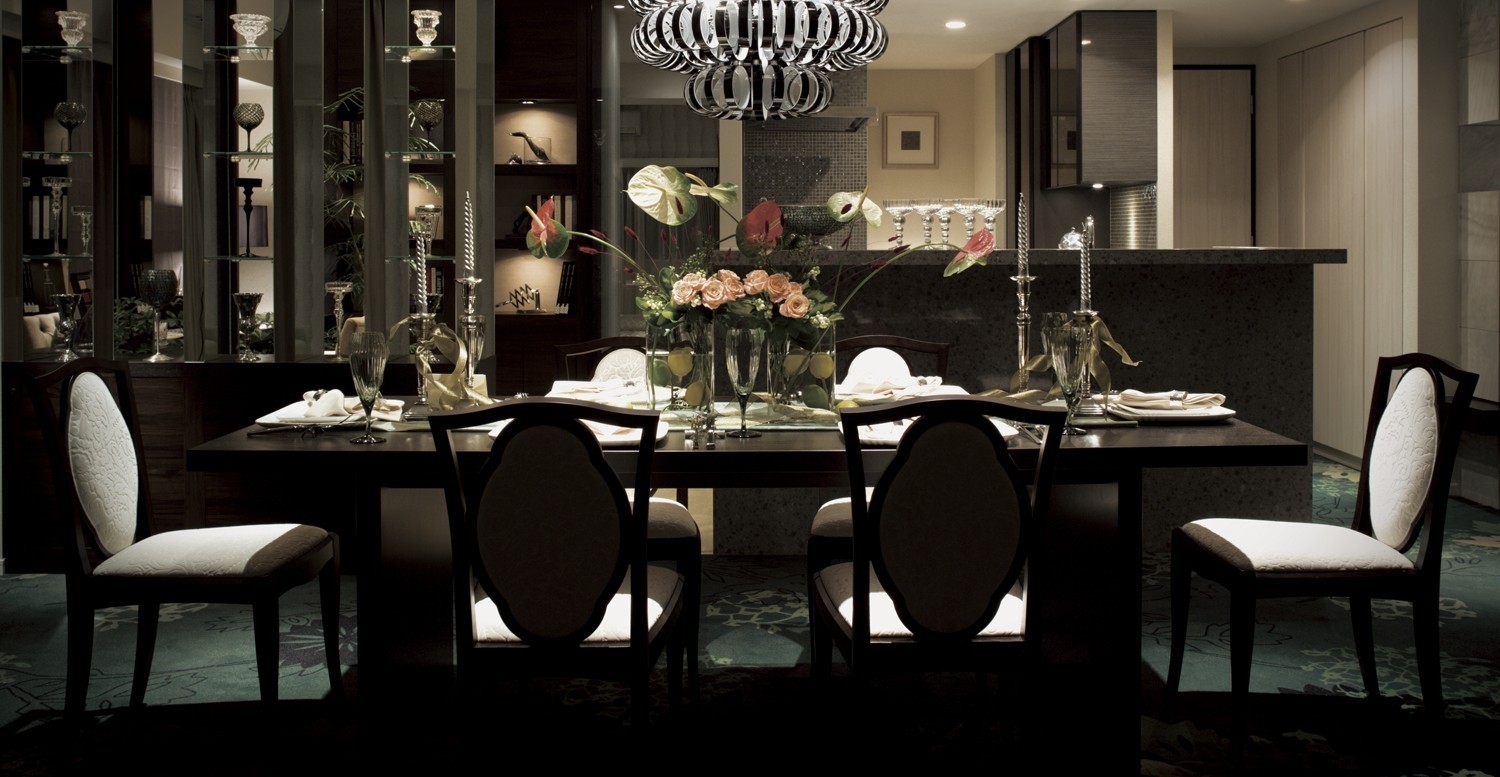 (living ・ kitchen ・ bath ・ bathroom ・ toilet ・ balcony ・ terrace ・ Private garden ・ Storage, etc.) 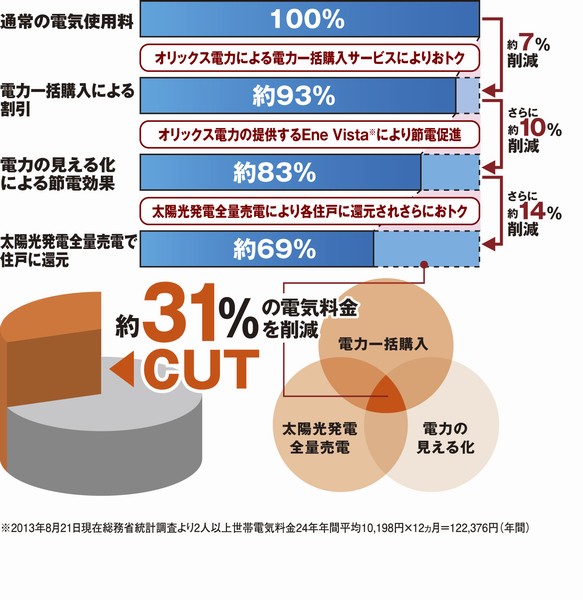 Breakdown explanatory diagram of the electric rate savings 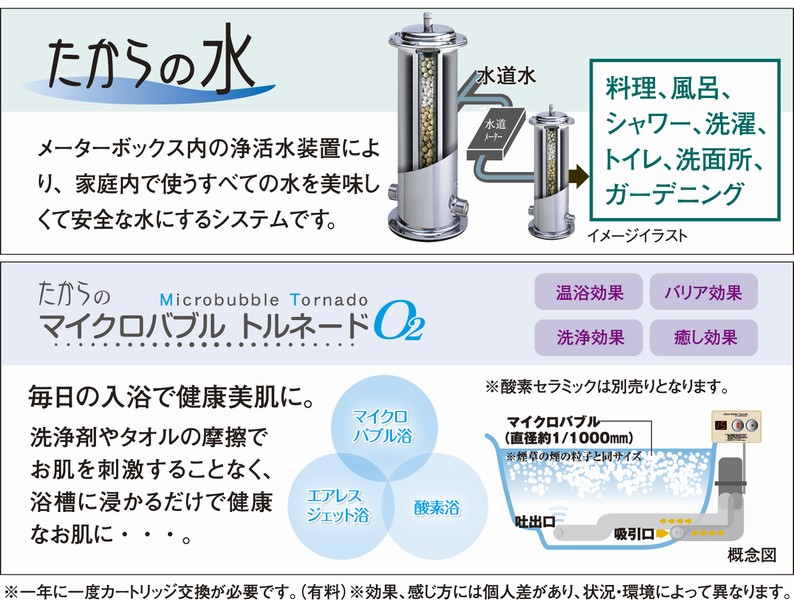 "Water of Takara" explanation illustrations "Takara microbubbles Tornado O2 of" 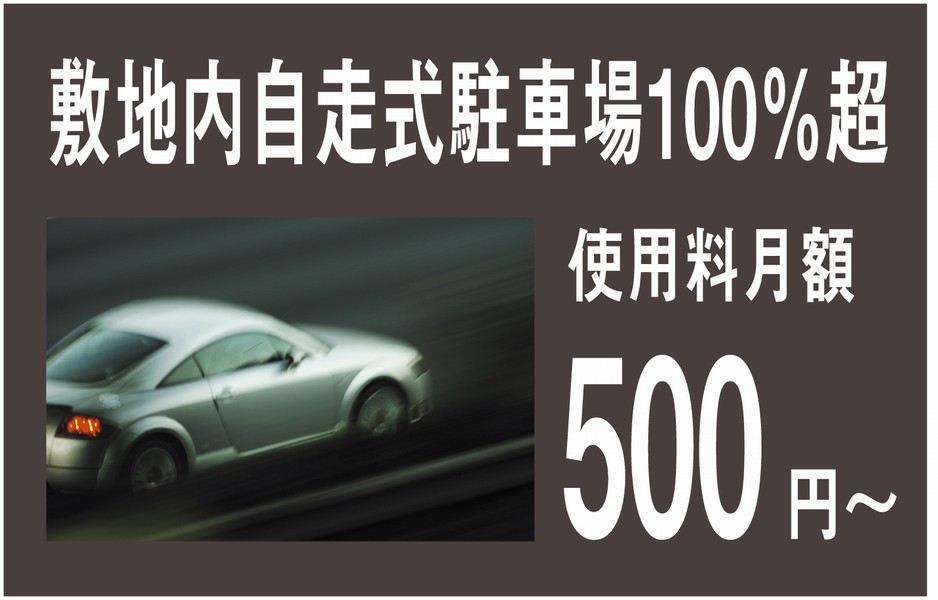 107% worth ensure to the dwelling unit a self-propelled on-site parking. Garage both loading and unloading of luggage Ease (illustration) 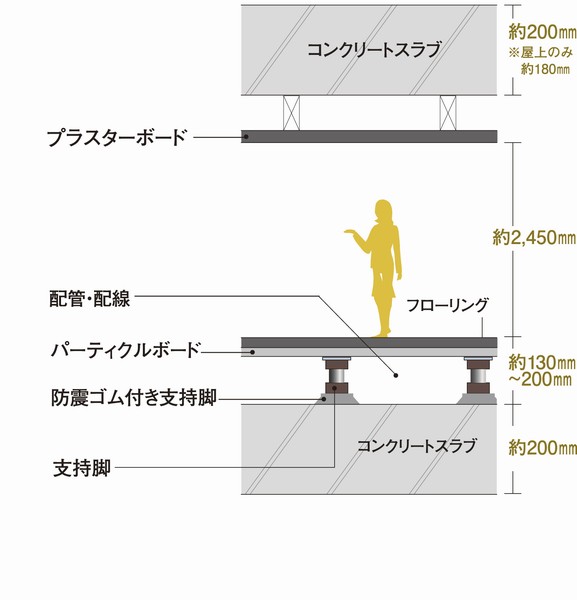 Friendly living sound, Corresponding easy double floor in the future of the renovation and maintenance ・ Double ceiling adopted (structural conceptual diagram) 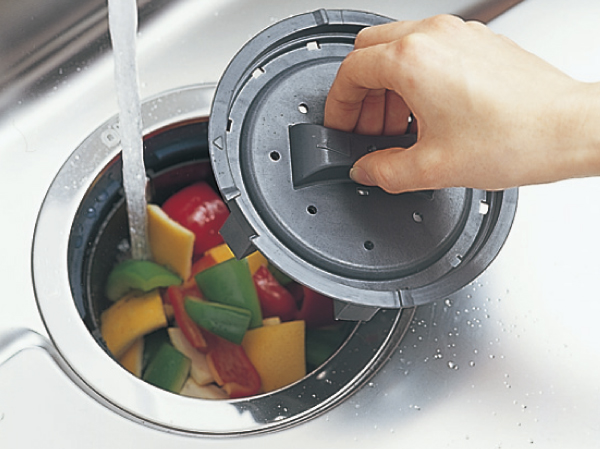 Standard equipment disposal in the kitchen. Always achieve a clean kitchen with no garbage (same specifications) 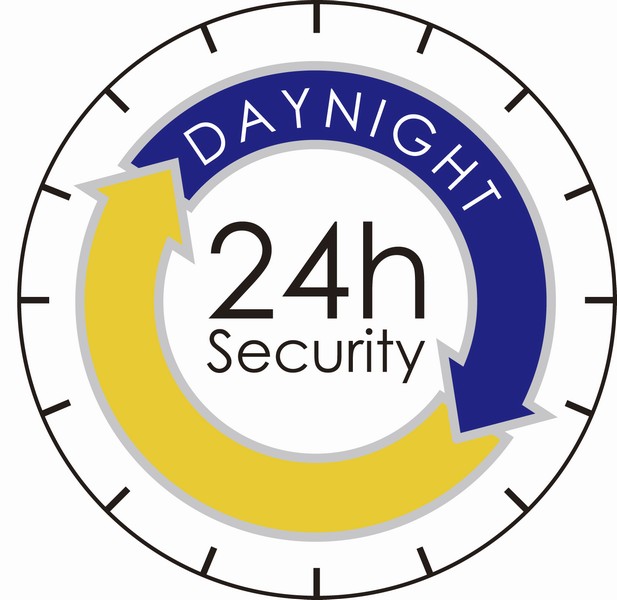 Management staff 24 hours a resident. 24-hour manned management of peace of mind. Secom 24-hour remote monitoring also introduced (conceptual diagram) Living![Living. [LIVING DINING] Gracefully family of off-time. In addition to festive party of invited guest. From the size of the capacity, Luxurious room is born. (Bg type)](/images/ibaraki/tsukuba/fe64bae01.jpg) [LIVING DINING] Gracefully family of off-time. In addition to festive party of invited guest. From the size of the capacity, Luxurious room is born. (Bg type) ![Living. [LIVING DINING] Play light and wind, Gently turn the tide somewhere even the flow of time. Relaxation is, How far it is also a gentle, deep. (Bg type)](/images/ibaraki/tsukuba/fe64bae02.jpg) [LIVING DINING] Play light and wind, Gently turn the tide somewhere even the flow of time. Relaxation is, How far it is also a gentle, deep. (Bg type) ![Living. [LIVING DINING] Hospitality, Dark door Ming rhythm. And the spread of the vertical space, Soft Raiteingu to diffuse from the ceiling. And sparkle of glass. (Ga type)](/images/ibaraki/tsukuba/fe64bae03.jpg) [LIVING DINING] Hospitality, Dark door Ming rhythm. And the spread of the vertical space, Soft Raiteingu to diffuse from the ceiling. And sparkle of glass. (Ga type) Kitchen![Kitchen. [Kitchen] Complement the living, Kitchen with a functional beauty of advanced stuck to the high-quality design and comfort. (Bg type)](/images/ibaraki/tsukuba/fe64bae04.jpg) [Kitchen] Complement the living, Kitchen with a functional beauty of advanced stuck to the high-quality design and comfort. (Bg type) ![Kitchen. [Max disposer system] Employs a unique rotating blades crushing method. Also, You clean maintained because remove washable. Max disposer system to process the garbage clean quiet kitchen. (Same specifications ・ Conceptual diagram)](/images/ibaraki/tsukuba/fe64bae05.jpg) [Max disposer system] Employs a unique rotating blades crushing method. Also, You clean maintained because remove washable. Max disposer system to process the garbage clean quiet kitchen. (Same specifications ・ Conceptual diagram) ![Kitchen. [Dishwasher] Panasonic dishwasher, Easy Auto to dryness from dishwashing. Firmly drop the dirt in the high-temperature cleaning of about 70 ℃. Of the amount of water used is hand-wash 1 / 7 or less. Because the sound is also quiet, It does not interfere with the time in the living room. (Optional specifications). (Bg type)](/images/ibaraki/tsukuba/fe64bae06.jpg) [Dishwasher] Panasonic dishwasher, Easy Auto to dryness from dishwashing. Firmly drop the dirt in the high-temperature cleaning of about 70 ℃. Of the amount of water used is hand-wash 1 / 7 or less. Because the sound is also quiet, It does not interfere with the time in the living room. (Optional specifications). (Bg type) ![Kitchen. [Glass top stove] Peace of mind ・ In addition to the safety features, Combine the superior functionality. Cooked in a variety of functions and wide grille and automatic cooking function will be easy and smooth. (Bg type)](/images/ibaraki/tsukuba/fe64bae07.jpg) [Glass top stove] Peace of mind ・ In addition to the safety features, Combine the superior functionality. Cooked in a variety of functions and wide grille and automatic cooking function will be easy and smooth. (Bg type) ![Kitchen. [Kitchen water purifier & Quiet sink] In addition to that you can use to stretch the head, That can be switched in four ways, such as water purification shower, It was equipped with a faucet integrated water purifier. Also, Adopt a platter and also easy to wash wide sink large utensils at the time of the party. With less scratches, The sound of water wings is hard to quiet the specifications to. (Water purifier optional specifications of the photo). (Bg type)](/images/ibaraki/tsukuba/fe64bae08.jpg) [Kitchen water purifier & Quiet sink] In addition to that you can use to stretch the head, That can be switched in four ways, such as water purification shower, It was equipped with a faucet integrated water purifier. Also, Adopt a platter and also easy to wash wide sink large utensils at the time of the party. With less scratches, The sound of water wings is hard to quiet the specifications to. (Water purifier optional specifications of the photo). (Bg type) ![Kitchen. [Slide cabinet] It can be easily opening and closing with one hand, Also adopted an easy-sliding cabinet to take out the back of the thing. Look those in is as far as it will go, It can be effective use of space. (Bg type)](/images/ibaraki/tsukuba/fe64bae09.jpg) [Slide cabinet] It can be easily opening and closing with one hand, Also adopted an easy-sliding cabinet to take out the back of the thing. Look those in is as far as it will go, It can be effective use of space. (Bg type) Bathing-wash room![Bathing-wash room. [Bathroom] Bathroom to be a space to enjoy the afterglow of that every day of quality time. Reflect lighting and tub one push drainage plug, etc., Facilities enhancement and quality of Relaxation will produce a comfortable time. (Ga type)](/images/ibaraki/tsukuba/fe64bae10.jpg) [Bathroom] Bathroom to be a space to enjoy the afterglow of that every day of quality time. Reflect lighting and tub one push drainage plug, etc., Facilities enhancement and quality of Relaxation will produce a comfortable time. (Ga type) ![Bathing-wash room. [Gas bathroom ventilation dryer] Produce a comfortable bath time even cold winter in with heating function. This can also be used convenient facilities for drying laundry as washing dry place on a rainy day. (Bg type)](/images/ibaraki/tsukuba/fe64bae11.jpg) [Gas bathroom ventilation dryer] Produce a comfortable bath time even cold winter in with heating function. This can also be used convenient facilities for drying laundry as washing dry place on a rainy day. (Bg type) ![Bathing-wash room. [Wave diamond pattern floor] Adopt a hard wave diamond pattern floor slip well drained. Difficult because the easy to dry water stains and mold luck, Always keep a clean bathroom. (Ga type)](/images/ibaraki/tsukuba/fe64bae12.jpg) [Wave diamond pattern floor] Adopt a hard wave diamond pattern floor slip well drained. Difficult because the easy to dry water stains and mold luck, Always keep a clean bathroom. (Ga type) ![Bathing-wash room. [Three-sided mirror with vanity] Vanity with a triple mirror with a breadth and depth, Exhibit the production and functionality of the breadth. (Ga type)](/images/ibaraki/tsukuba/fe64bae13.jpg) [Three-sided mirror with vanity] Vanity with a triple mirror with a breadth and depth, Exhibit the production and functionality of the breadth. (Ga type) ![Bathing-wash room. [Three-sided mirror back storage] Is the back side of the three-sided mirror that can check the grooming has become a storage space from left and right. Cosmetics and toiletries is a flat-screen storage is no feeling of pressure to enter small items such as. (Ga type)](/images/ibaraki/tsukuba/fe64bae14.jpg) [Three-sided mirror back storage] Is the back side of the three-sided mirror that can check the grooming has become a storage space from left and right. Cosmetics and toiletries is a flat-screen storage is no feeling of pressure to enter small items such as. (Ga type) ![Bathing-wash room. [Single lever faucet (head drawer type)] Faucets of high-quality basin counter plating finish, By stretching the head is a mixing faucet that combines the functionality and design that can be used. (Ga type)](/images/ibaraki/tsukuba/fe64bae15.jpg) [Single lever faucet (head drawer type)] Faucets of high-quality basin counter plating finish, By stretching the head is a mixing faucet that combines the functionality and design that can be used. (Ga type) Interior![Interior. [MASTER BED ROOM] Calm and peace. Relaxed some breadth of as my room. The world of this silence is, We will carve slowly when the name of "I". (Ga type)](/images/ibaraki/tsukuba/fe64bae17.jpg) [MASTER BED ROOM] Calm and peace. Relaxed some breadth of as my room. The world of this silence is, We will carve slowly when the name of "I". (Ga type) ![Interior. [BED ROOM] Not only just to sleep, Design a variety of functions to help the children of self-reliance. Also attractive mastered grows. (Bg type)](/images/ibaraki/tsukuba/fe64bae18.jpg) [BED ROOM] Not only just to sleep, Design a variety of functions to help the children of self-reliance. Also attractive mastered grows. (Bg type) ![Interior. [BED ROOM] Juggle comfort and functionality. And, Stare at the time of each and every. Essence it is a private room. (Bg type) ※ More interior photo model room Bg ・ Shooting Ga type. Including some paid options ・ Application deadline Yes](/images/ibaraki/tsukuba/fe64bae19.jpg) [BED ROOM] Juggle comfort and functionality. And, Stare at the time of each and every. Essence it is a private room. (Bg type) ※ More interior photo model room Bg ・ Shooting Ga type. Including some paid options ・ Application deadline Yes Other![Other. [Hot water floor heating] In the living room dining, Using hot water, It employs a hot water floor heating system from the feet warm up the room. And increase the comfort of the room by "Zukansokunetsu effect. (Same specifications)](/images/ibaraki/tsukuba/fe64bae16.jpg) [Hot water floor heating] In the living room dining, Using hot water, It employs a hot water floor heating system from the feet warm up the room. And increase the comfort of the room by "Zukansokunetsu effect. (Same specifications) 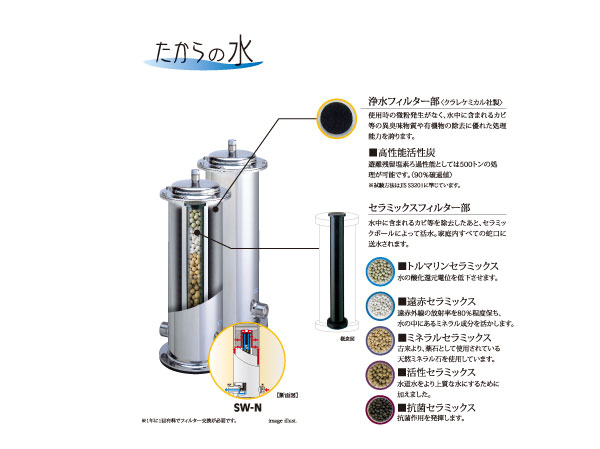 (Shared facilities ・ Common utility ・ Pet facility ・ Variety of services ・ Security ・ Earthquake countermeasures ・ Disaster-prevention measures ・ Building structure ・ Such as the characteristics of the building) Shared facilities![Shared facilities. [ENTRANCE HALL(Green Premium)] Faint fire functional is light, Greet warmly, Hospitality of space. Here to have a fireplace in the elegant space, There is a beautiful law to sincerely Hiroshiga the people.](/images/ibaraki/tsukuba/fe64baf01.jpg) [ENTRANCE HALL(Green Premium)] Faint fire functional is light, Greet warmly, Hospitality of space. Here to have a fireplace in the elegant space, There is a beautiful law to sincerely Hiroshiga the people. ![Shared facilities. [ENTRANCE HALL(Park Premium)] As a piece of picture, Live views of the garden. Precisely because space reminiscent of a gallery that was to cherish the texture with the material, This Jing is beautiful enough to sometimes hit the chest.](/images/ibaraki/tsukuba/fe64baf02.jpg) [ENTRANCE HALL(Park Premium)] As a piece of picture, Live views of the garden. Precisely because space reminiscent of a gallery that was to cherish the texture with the material, This Jing is beautiful enough to sometimes hit the chest. ![Shared facilities. [SALON DE FEERIQUE] Mansion concierge service that will also clean the agency prepared (some required actual cost). Support the occupants in a variety of services.](/images/ibaraki/tsukuba/fe64baf03.jpg) [SALON DE FEERIQUE] Mansion concierge service that will also clean the agency prepared (some required actual cost). Support the occupants in a variety of services. ![Shared facilities. [SALON DE FEERIQUE] It invites peace cozy interior, Enjoy, such as freshly baked bread and coffee (paid) Hotel-like lounge room. Directing us to the extraordinary hours of silence and healing and teeth lurking in the spacious spread.](/images/ibaraki/tsukuba/fe64baf04.jpg) [SALON DE FEERIQUE] It invites peace cozy interior, Enjoy, such as freshly baked bread and coffee (paid) Hotel-like lounge room. Directing us to the extraordinary hours of silence and healing and teeth lurking in the spacious spread. ![Shared facilities. [LIBRO DEPOT] Quiet community space was designed. Examine stuff and reading, You in moments of relaxation can relax in between study and work.](/images/ibaraki/tsukuba/fe64baf05.jpg) [LIBRO DEPOT] Quiet community space was designed. Examine stuff and reading, You in moments of relaxation can relax in between study and work. ![Shared facilities. [GUEST ACCUEIL] Guest room to entertain the guests that visited gracefully. As though staying in first-class hotel, As of that euphoria when the journey, And relax as being isolated from the hustle and bustle.](/images/ibaraki/tsukuba/fe64baf06.jpg) [GUEST ACCUEIL] Guest room to entertain the guests that visited gracefully. As though staying in first-class hotel, As of that euphoria when the journey, And relax as being isolated from the hustle and bustle. ![Shared facilities. [SOUND FAVORI] Inviting such an important person and friends, Karaoke room that can Omoikkiri enjoy the song. Space of rest that can be enjoyed even on rainy days.](/images/ibaraki/tsukuba/fe64baf07.jpg) [SOUND FAVORI] Inviting such an important person and friends, Karaoke room that can Omoikkiri enjoy the song. Space of rest that can be enjoyed even on rainy days. ![Shared facilities. [ROOM SILENZIO] Decorated in space, such as a bar lounge, Grand piano that emits strongly beautiful presence. If Kanadere the melody, Space is dyed to a noble color in the blink of an eye.](/images/ibaraki/tsukuba/fe64baf08.jpg) [ROOM SILENZIO] Decorated in space, such as a bar lounge, Grand piano that emits strongly beautiful presence. If Kanadere the melody, Space is dyed to a noble color in the blink of an eye. ![Shared facilities. [CONBRIO STUDIUM] Kitchen studio that can be used as a party place for invited guests. A useful function and beauty shines stage, In creative than fun to cook.](/images/ibaraki/tsukuba/fe64baf09.jpg) [CONBRIO STUDIUM] Kitchen studio that can be used as a party place for invited guests. A useful function and beauty shines stage, In creative than fun to cook. ![Shared facilities. [JOVEN AMUSEMENT] Kids Room suitable for the free time of children, Not the playground of the date of mere rain, Open feeling of charm to enjoy the light and wind. Parents and children, It is possible to share the heart bouncing time at neighbors.](/images/ibaraki/tsukuba/fe64baf10.jpg) [JOVEN AMUSEMENT] Kids Room suitable for the free time of children, Not the playground of the date of mere rain, Open feeling of charm to enjoy the light and wind. Parents and children, It is possible to share the heart bouncing time at neighbors. ![Shared facilities. [LOTUS STUDIO] Unleash the mind and body, To detox until in the head. In order to also have a beautiful forever, Migakiageru the beauty from within. To live to incorporate the purification in every day.](/images/ibaraki/tsukuba/fe64baf11.jpg) [LOTUS STUDIO] Unleash the mind and body, To detox until in the head. In order to also have a beautiful forever, Migakiageru the beauty from within. To live to incorporate the purification in every day. ![Shared facilities. [LUXUNESS CLUB] Fitness room with a variety of training equipment. Without going to the sports club, There is a comfortable tackle in training at their own pace.](/images/ibaraki/tsukuba/fe64baf12.jpg) [LUXUNESS CLUB] Fitness room with a variety of training equipment. Without going to the sports club, There is a comfortable tackle in training at their own pace. Features of the building![Features of the building. [ENTRANCE] Bring the "euphoria" and "pride". Only able to fruition because the attention to detail in the mainstream of Yingbin, Certain aesthetics of hospitality here. Entrance is adopted auto-lock system, Peace of mind for the 24-hour manned management, even late at night. (More than 13 points Rendering)](/images/ibaraki/tsukuba/fe64baf14.jpg) [ENTRANCE] Bring the "euphoria" and "pride". Only able to fruition because the attention to detail in the mainstream of Yingbin, Certain aesthetics of hospitality here. Entrance is adopted auto-lock system, Peace of mind for the 24-hour manned management, even late at night. (More than 13 points Rendering) ![Features of the building. [Self-propelled parking is 107% 500 yen (per month) ~ ] Taking advantage of the conditions of location to the fullest, Ensure the self-propelled parking in more than households in order to pursue the convenience and comfort. ※ There is a type of vehicle such as limit. (The photograph is an example of a parking can be a car)](/images/ibaraki/tsukuba/fe64baf15.jpg) [Self-propelled parking is 107% 500 yen (per month) ~ ] Taking advantage of the conditions of location to the fullest, Ensure the self-propelled parking in more than households in order to pursue the convenience and comfort. ※ There is a type of vehicle such as limit. (The photograph is an example of a parking can be a car) ![Features of the building. [Live in the center of the city, which vary with the integral development of a commercial facility] And other fresh food, Grocery and convenience goods, Housing-related, such as household goods products and clothing, etc., Opening to the selection of a variety of goods community-based commercial facilities "(tentative name) York-Benimaru Tsukuba Takezono store" in September 2014. Ease is also shopping available to residents dedicated cart to the doorstep! (Conceptual diagram)](/images/ibaraki/tsukuba/fe64baf13.gif) [Live in the center of the city, which vary with the integral development of a commercial facility] And other fresh food, Grocery and convenience goods, Housing-related, such as household goods products and clothing, etc., Opening to the selection of a variety of goods community-based commercial facilities "(tentative name) York-Benimaru Tsukuba Takezono store" in September 2014. Ease is also shopping available to residents dedicated cart to the doorstep! (Conceptual diagram) ![Features of the building. [Live with pets] In accordance with the rules, You can be reared in peace. ※ The breeding of pets, There is a management regulations. For more information, please check the sales representative. (The photograph is an example of a pet frog)](/images/ibaraki/tsukuba/fe64baf17.jpg) [Live with pets] In accordance with the rules, You can be reared in peace. ※ The breeding of pets, There is a management regulations. For more information, please check the sales representative. (The photograph is an example of a pet frog) ![Features of the building. [Reduce electricity charges by solar power generation total volume of electricity sales by ORIX power] It made it possible to reduce electricity rates by collectively receiving electricity at high pressure, We have introduced the "power bulk purchase service" of ORIX power. The power generated from the solar power generation system is ORIX power, The total amount of power purchase Mr. to the power company, Reduction in accordance with the area occupied by the percentage of each dwelling unit. It is possible to significantly reduce the electricity tariff. ※ 2 (conceptual diagram)](/images/ibaraki/tsukuba/fe64baf18.gif) [Reduce electricity charges by solar power generation total volume of electricity sales by ORIX power] It made it possible to reduce electricity rates by collectively receiving electricity at high pressure, We have introduced the "power bulk purchase service" of ORIX power. The power generated from the solar power generation system is ORIX power, The total amount of power purchase Mr. to the power company, Reduction in accordance with the area occupied by the percentage of each dwelling unit. It is possible to significantly reduce the electricity tariff. ※ 2 (conceptual diagram) ![Features of the building. [Secom security system (24-hour remote monitoring system)] Various sensors of each dwelling unit or common areas are automatically transferred to the management office and emergency centers and to sense an abnormal signal, Professional staff will be 24 hours quickly deal. Of course, it is a full-time support system of trust corresponding to 24 hours to report by telephone. Also, Since the TV auto-lock system with a monitor from to check the appearance and the face not only the voice it is possible to perform the entrance of unlocking, Of course, suspicious person of intrusion, Also equipped with a high crime prevention of conscious quality to the prevention of annoying door-to-door sales, etc..](/images/ibaraki/tsukuba/fe64baf16.jpg) [Secom security system (24-hour remote monitoring system)] Various sensors of each dwelling unit or common areas are automatically transferred to the management office and emergency centers and to sense an abnormal signal, Professional staff will be 24 hours quickly deal. Of course, it is a full-time support system of trust corresponding to 24 hours to report by telephone. Also, Since the TV auto-lock system with a monitor from to check the appearance and the face not only the voice it is possible to perform the entrance of unlocking, Of course, suspicious person of intrusion, Also equipped with a high crime prevention of conscious quality to the prevention of annoying door-to-door sales, etc.. Building structure![Building structure. [Pile foundation] <LEBEN THE TSUKUBA> In adopting the pile foundation to stabilize the building and build a solid pile 122 present in the ground of the support layer. ※ Excluding attached building](/images/ibaraki/tsukuba/fe64baf19.jpg) [Pile foundation] <LEBEN THE TSUKUBA> In adopting the pile foundation to stabilize the building and build a solid pile 122 present in the ground of the support layer. ※ Excluding attached building ![Building structure. [Maintenance is also easy double floor ・ Double ceiling] Double floor that provided a buffer space between the floor and the floor slab ・ Adopt a double ceiling structure. The floor is in addition to the structure to support the flooring in the supporting leg with a seismic isolation adjuster across the air layer, Concrete thickness of the floor slab is secure about 200mm. Flooring is also equipped with a sound insulation performance of LL-45 grade, It reduces the propagation of the upper and lower floors of the living sound.](/images/ibaraki/tsukuba/fe64baf20.jpg) [Maintenance is also easy double floor ・ Double ceiling] Double floor that provided a buffer space between the floor and the floor slab ・ Adopt a double ceiling structure. The floor is in addition to the structure to support the flooring in the supporting leg with a seismic isolation adjuster across the air layer, Concrete thickness of the floor slab is secure about 200mm. Flooring is also equipped with a sound insulation performance of LL-45 grade, It reduces the propagation of the upper and lower floors of the living sound. Surrounding environment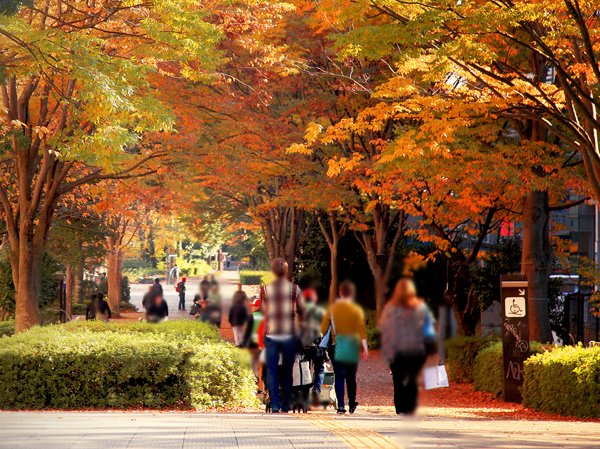 Pedestrian deck (Tsukuba Station) 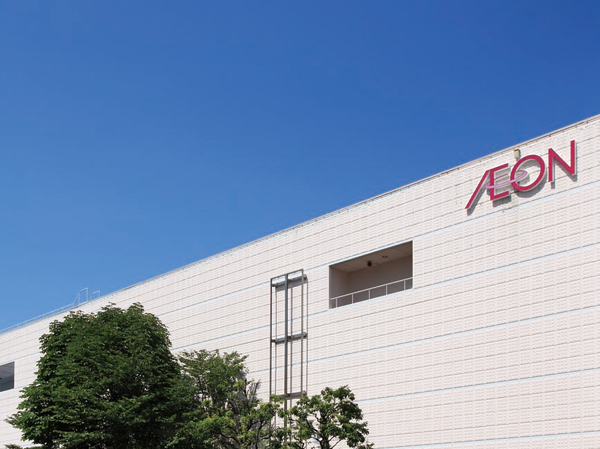 Ion Tsukuba store (about 460m ・ 6-minute walk) 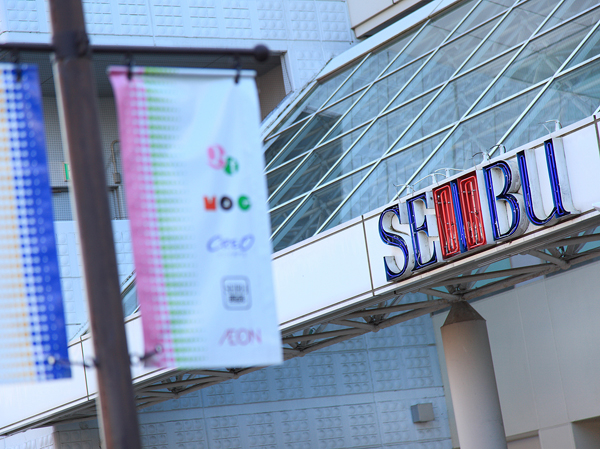 Cleo shop Street (about 460m ・ 6-minute walk) ※ ion, Seibu 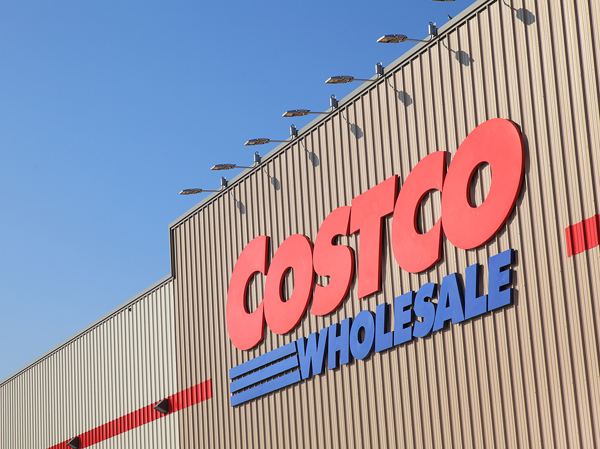 Costco Tsukuba store (about 4.8km) 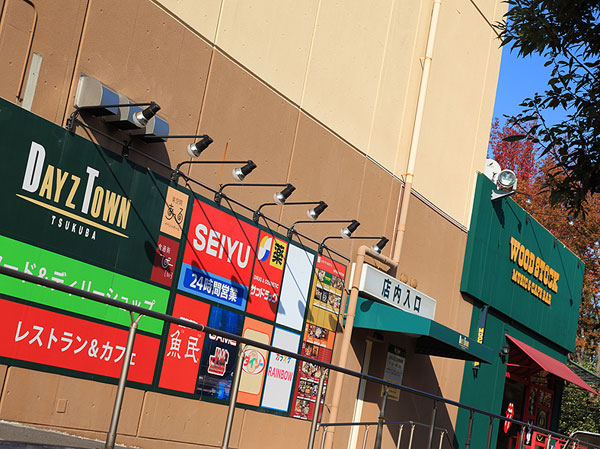 Days Town Tsukuba (about 300m ・ 4-minute walk) 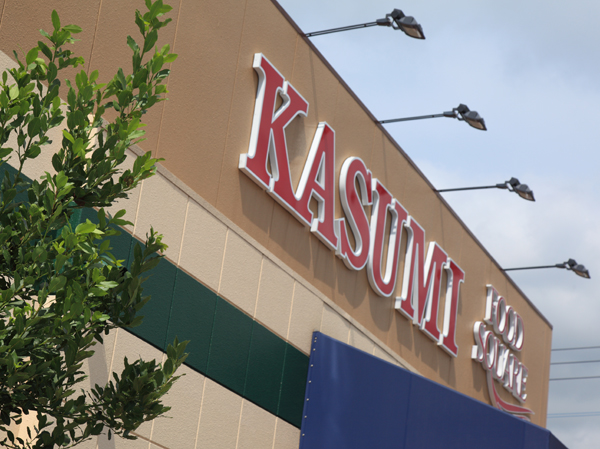 Super Kasumi school store (about 320m ・ 4-minute walk)  Tsukuba University Hospital (about 2270m ・ 29 minutes walk) 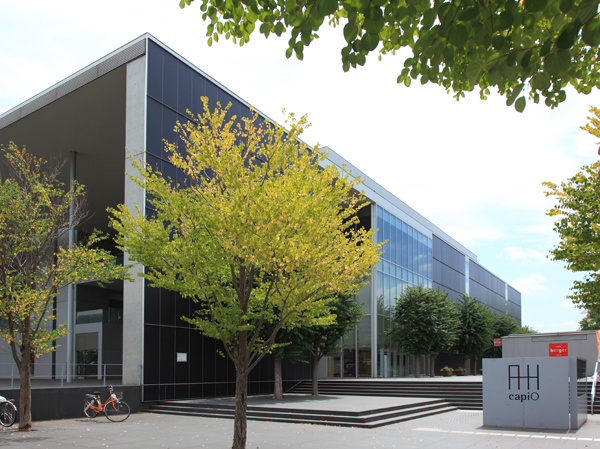 Tsukuba Capio (about 30m ・ 1-minute walk) ※ hole, Arena Other 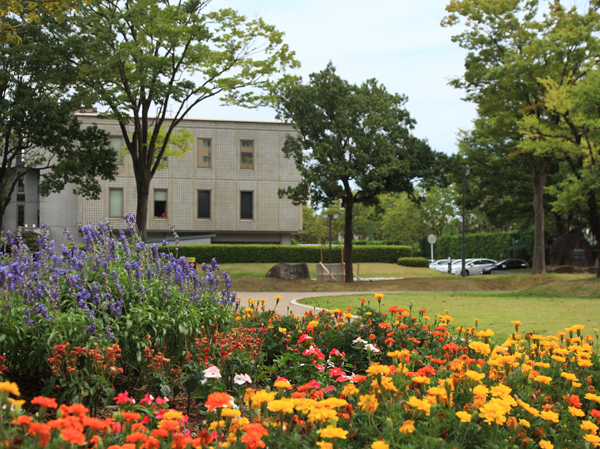 Large Shimizukoen (about 80m ・ 1-minute walk) 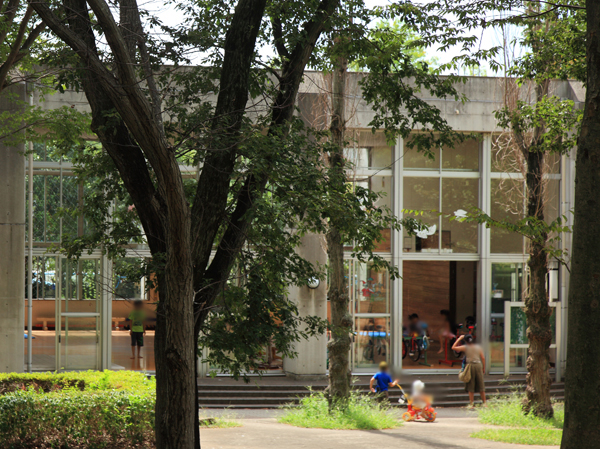 Municipal Takezono west children's house (about 370m ・ A 5-minute walk) 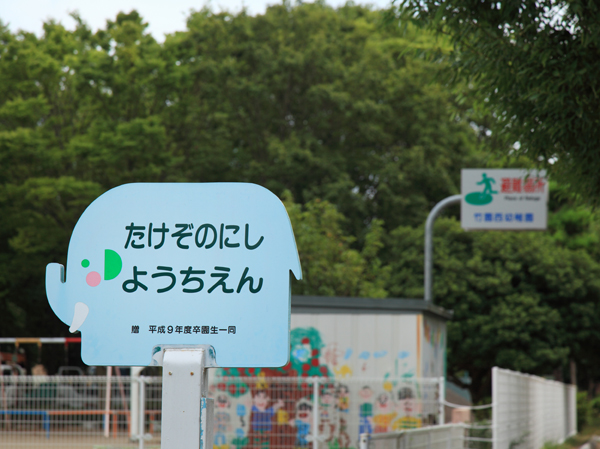 Municipal Takezono west kindergarten (about 40m ・ 1-minute walk) 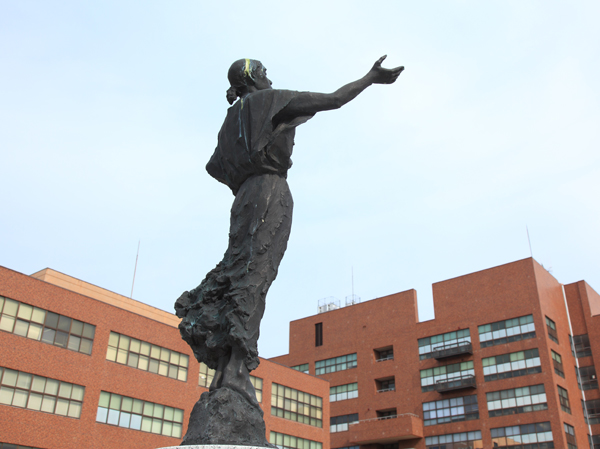 Tsukuba Gakuin University (about 1540m ・ A 20-minute walk) 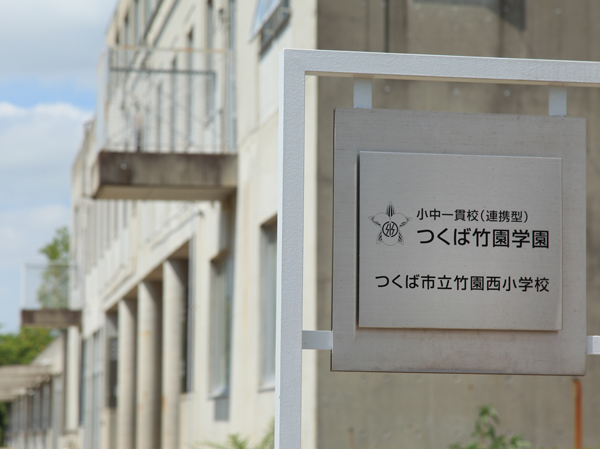 Municipal Takezono Nishi Elementary School (about 450m ・ 6-minute walk) 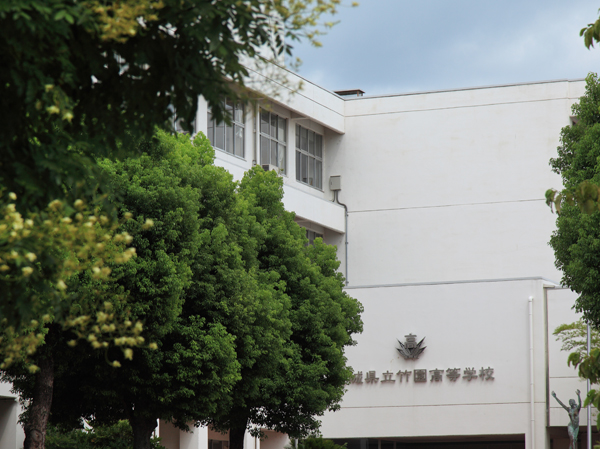 Prefectural Takezono high school (about 870m ・ 11-minute walk) 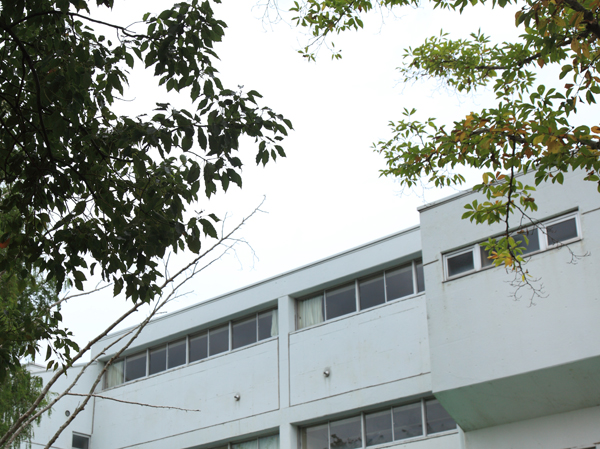 Municipal Takezono East Junior High School (about 840m ・ 11-minute walk) Floor: 4LDK, occupied area: 100.25 sq m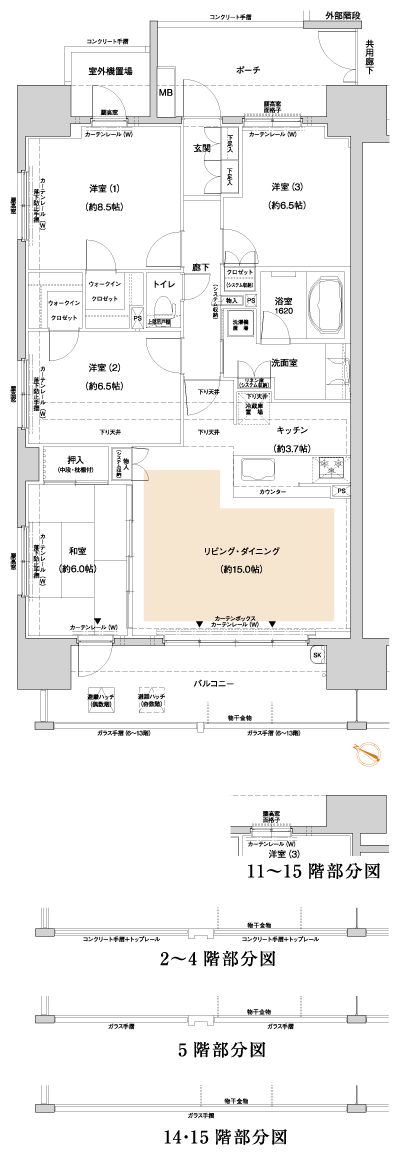 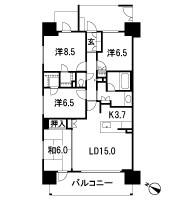 Floor: 3LDK, occupied area: 76.36 sq m 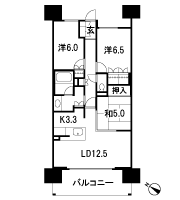 Floor: 3LDK, occupied area: 85.64 sq m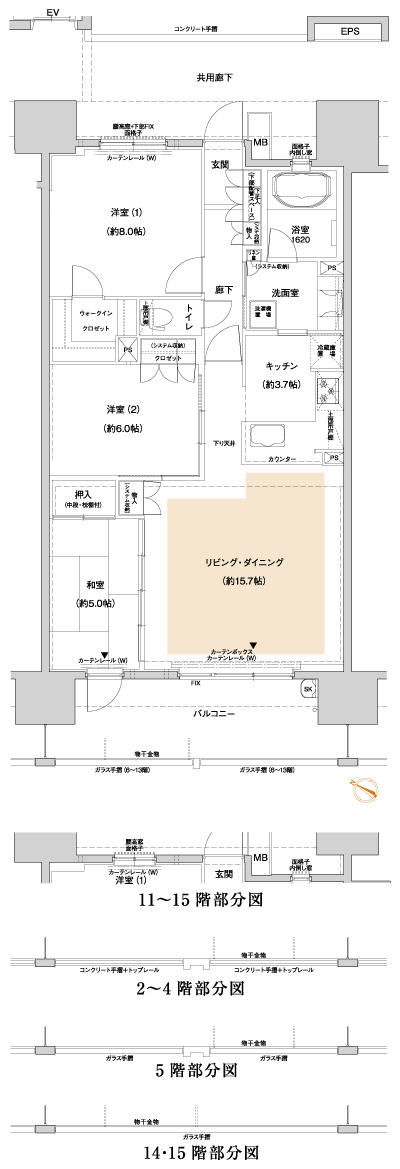 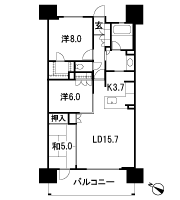 Floor: 3LDK, occupied area: 80.62 sq m 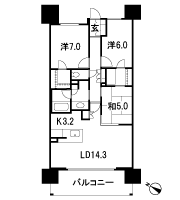 Floor: 4LDK, occupied area: 100.38 sq m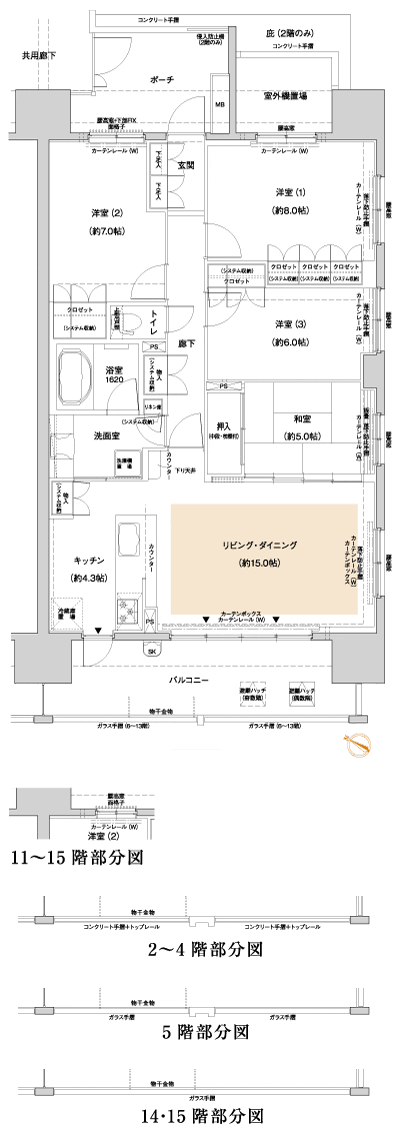 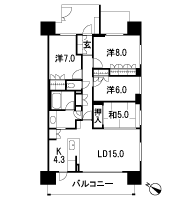 Floor: 4LDK, occupied area: 100.31 sq m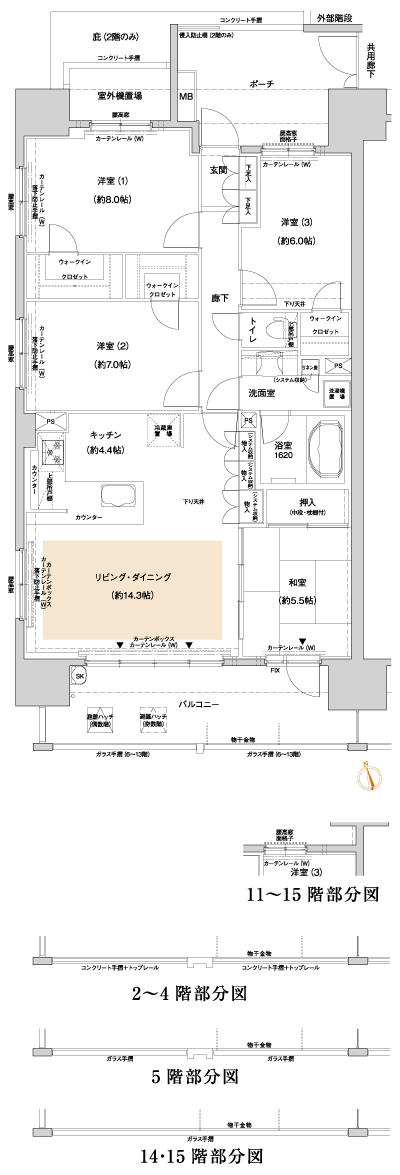 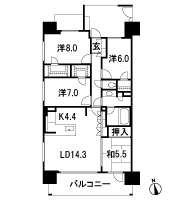 Floor: 3LDK, the area occupied: 85.5 sq m 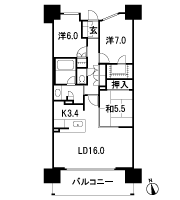 Floor: 3LDK, occupied area: 80.59 sq m 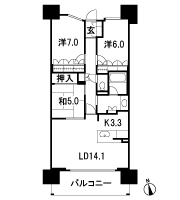 Floor: 3LDK, occupied area: 90.79 sq m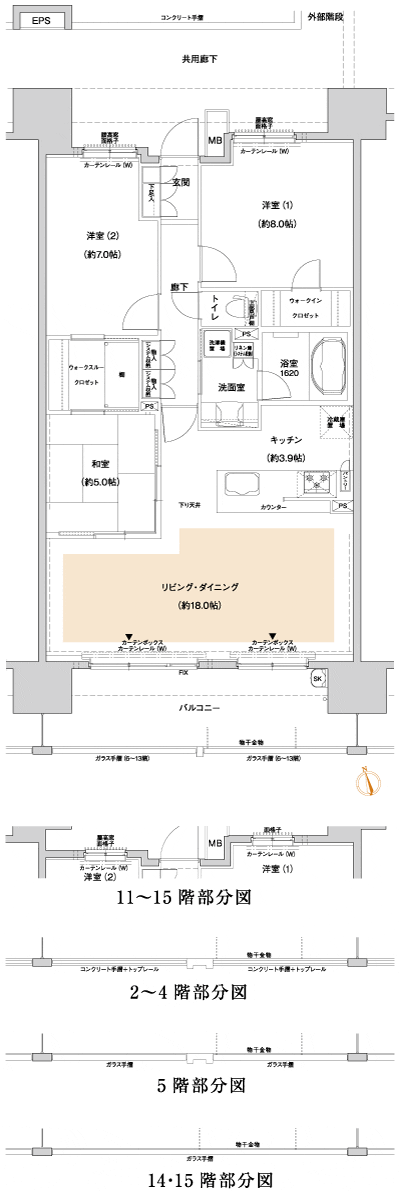 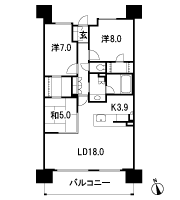 Floor: 3LDK, occupied area: 85.77 sq m 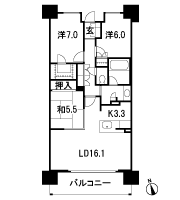 Floor: 3LDK + DEN, occupied area: 90.74 sq m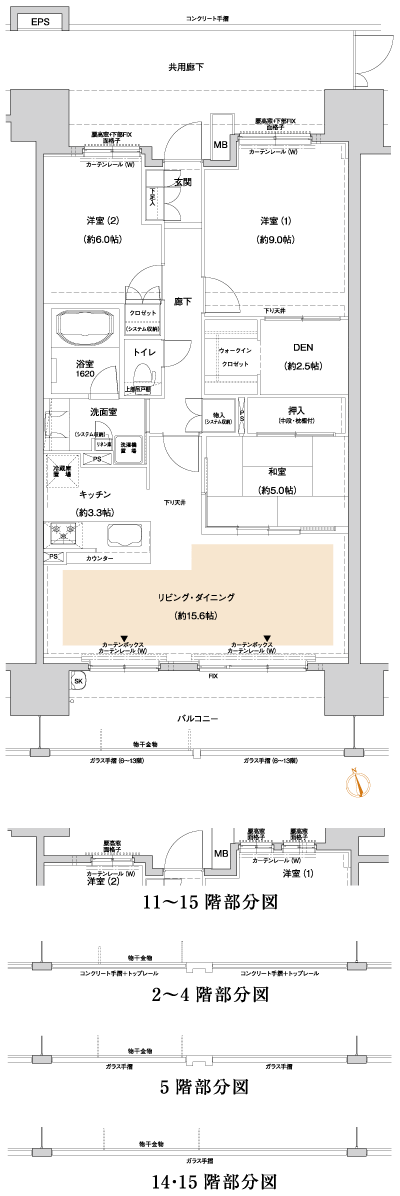 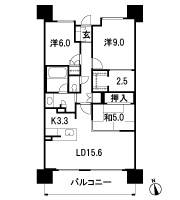 Floor: 4LDK, occupied area: 100.2 sq m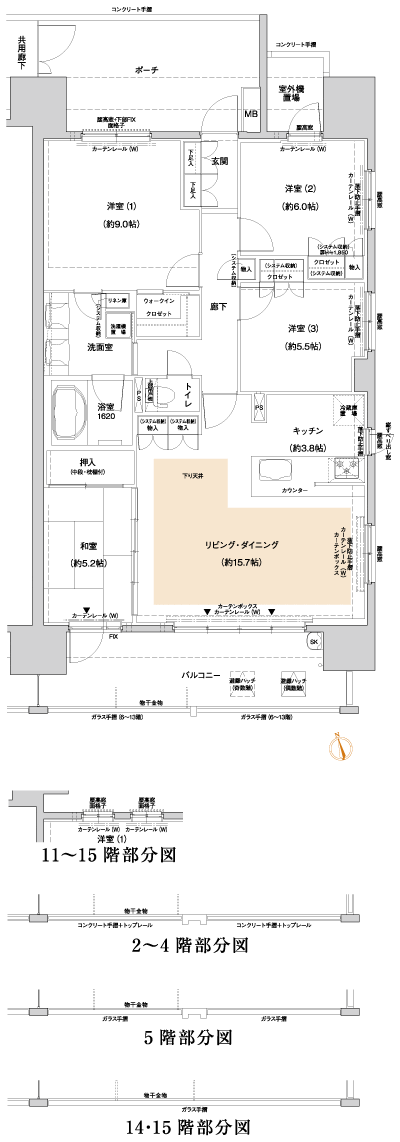 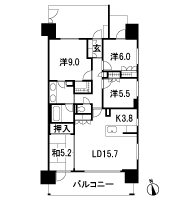 Floor: 5LDK, occupied area: 100.3 sq m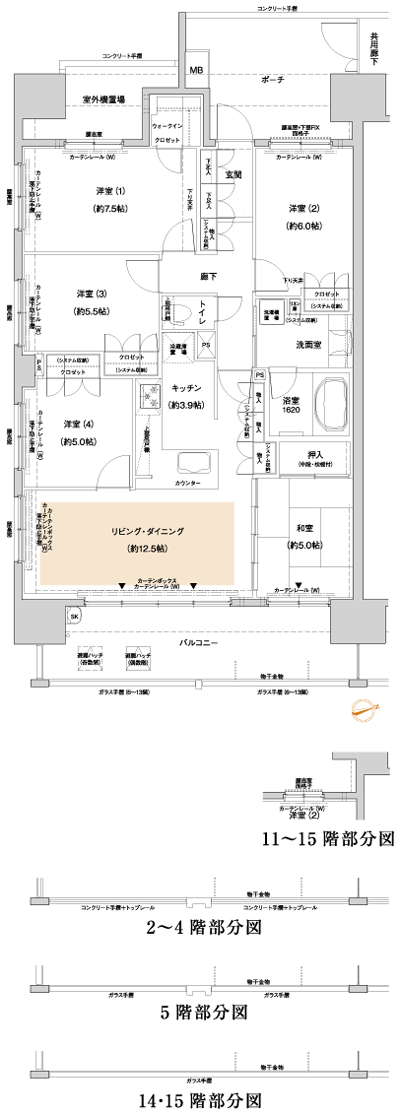 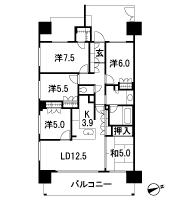 Floor: 3LDK, the area occupied: 85.3 sq m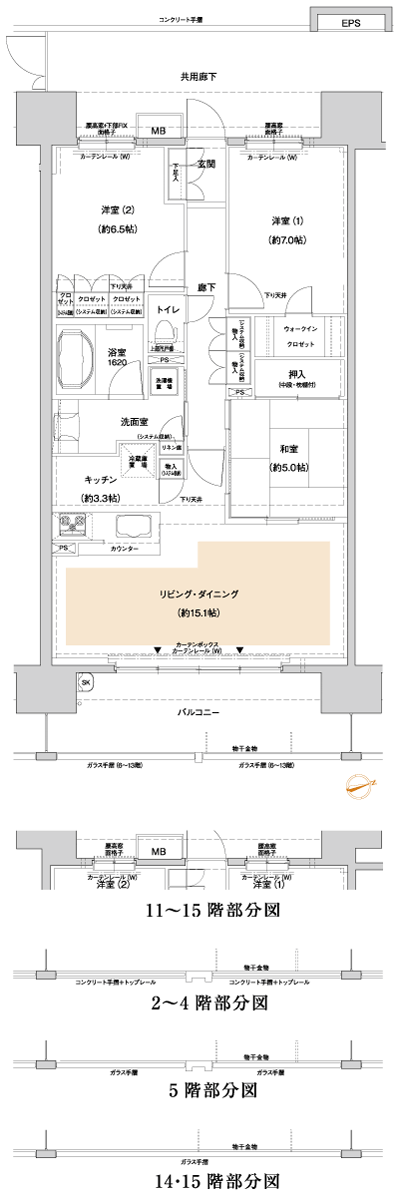 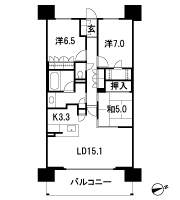 Floor: 3LDK, occupied area: 75.68 sq m 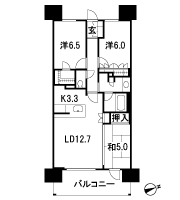 Floor: 3LDK, occupied area: 81.42 sq m 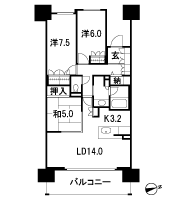 Floor: 3LDK, the area occupied: 85.3 sq m 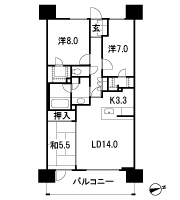 Floor: 4LDK, occupied area: 91.35 sq m 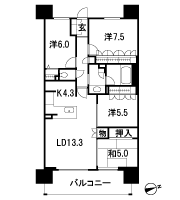 Floor: 3LDK, occupied area: 76.25 sq m 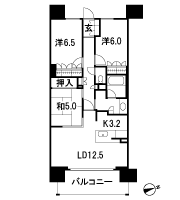 Floor: 3LDK, occupied area: 80.99 sq m 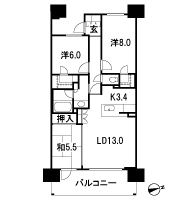 Floor: 3LDK, occupied area: 75.34 sq m 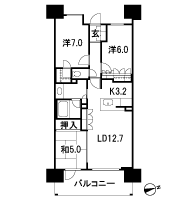 Floor: 3LDK, occupied area: 80.65 sq m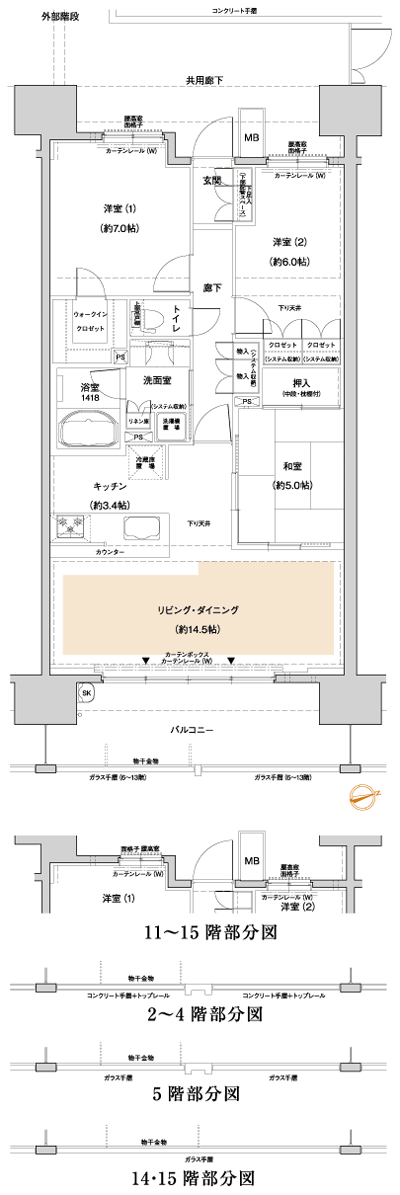 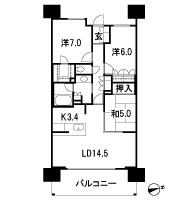 Floor: 4LDK, occupied area: 100.47 sq m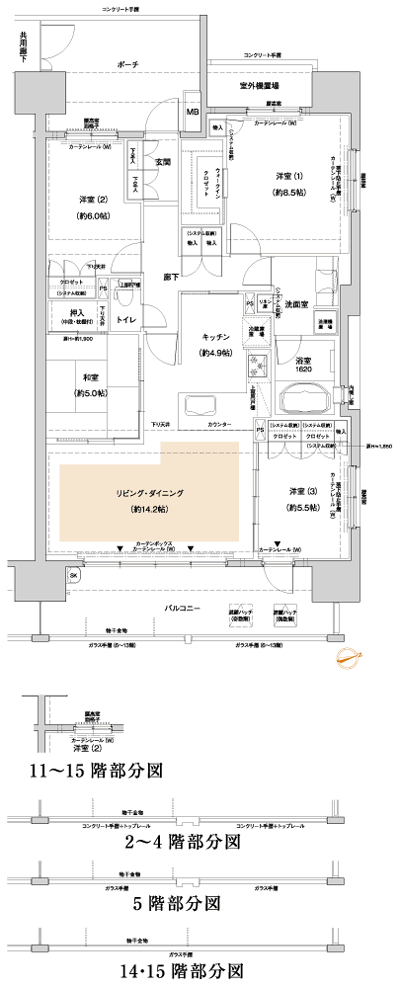 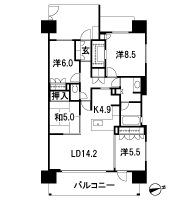 Location | |||||||||||||||||||||||||||||||||||||||||||||||||||||||||||||||||||||||||||||||||||||||||||||||||||||||||