Investing in Japanese real estate
New Apartments » Kansai » Ibaraki Prefecture » Tsukubamirai 
Interior![Interior. [OK every day of shopping in a 2-minute walk] Super, which is open until midnight (upper and Kasumi) ・ Including the drugstore, 100 Yen shop, Bank ATM, etc. are aligned "Piashiti Miraidaira" a 2-minute walk to (about 140m)](/images/ibaraki/tsukubamirai/1f1bb3p11.jpg) [OK every day of shopping in a 2-minute walk] Super, which is open until midnight (upper and Kasumi) ・ Including the drugstore, 100 Yen shop, Bank ATM, etc. are aligned "Piashiti Miraidaira" a 2-minute walk to (about 140m) ![Interior. [TX ・ New Parenting Street District] Pediatrics to walk within 6 minutes ・ Nursery ・ kindergarten ・ New elementary school (planned) ・ Park is set, Environment that can be child-rearing with confidence is attractive (local peripheral illustrated map) ※ Miraidaira Children's Clinic (3-minute walk ・ About 220m), Children's Garden Futaba land kindergarten ・ Nursery (6-minute walk ・ About 460m), Nakayoshi Park (5 minutes walk ・ About 340m), Dinosaur Park (6-minute walk ・ About 460m)](/images/ibaraki/tsukubamirai/1f1bb3p13.jpg) [TX ・ New Parenting Street District] Pediatrics to walk within 6 minutes ・ Nursery ・ kindergarten ・ New elementary school (planned) ・ Park is set, Environment that can be child-rearing with confidence is attractive (local peripheral illustrated map) ※ Miraidaira Children's Clinic (3-minute walk ・ About 220m), Children's Garden Futaba land kindergarten ・ Nursery (6-minute walk ・ About 460m), Nakayoshi Park (5 minutes walk ・ About 340m), Dinosaur Park (6-minute walk ・ About 460m) ![Interior. [37 minutes to the "Akihabara". Nimble access to the city] Future Tairaeki Tsukuba than ・ Research School ・ Moriya ・ Kashiwanoha campus ・ Nagareyama Otaka Forest ・ Minami Nagareyama ・ Yashio ・ Asakusa ・ TX interval fast is to Shin-Okachimachi. Kita-Senju ・ Fast (at the time of commuting from Moriya is to Akihabara Kita-Senju a 30-minute interval fast, Akihabara 40 minutes). Tokyo ・ Keihin Tohoku fast (at the time of commuting from Akihabara to Shinagawa Tokyo 44 minutes at each stop, Shinagawa 49 minutes) (time required view)](/images/ibaraki/tsukubamirai/1f1bb3p14.jpg) [37 minutes to the "Akihabara". Nimble access to the city] Future Tairaeki Tsukuba than ・ Research School ・ Moriya ・ Kashiwanoha campus ・ Nagareyama Otaka Forest ・ Minami Nagareyama ・ Yashio ・ Asakusa ・ TX interval fast is to Shin-Okachimachi. Kita-Senju ・ Fast (at the time of commuting from Moriya is to Akihabara Kita-Senju a 30-minute interval fast, Akihabara 40 minutes). Tokyo ・ Keihin Tohoku fast (at the time of commuting from Akihabara to Shinagawa Tokyo 44 minutes at each stop, Shinagawa 49 minutes) (time required view) ![Interior. [New shops one after another open] Pastry shop, which opened in June 2013, "Sweets home iroha" (above ・ A 5-minute walk ・ About 330m), Italian restaurant which opened in August, "MASA'S Kitchen" (6-minute walk ・ About 450m), etc., Open the new facility has followed](/images/ibaraki/tsukubamirai/1f1bb3p12.jpg) [New shops one after another open] Pastry shop, which opened in June 2013, "Sweets home iroha" (above ・ A 5-minute walk ・ About 330m), Italian restaurant which opened in August, "MASA'S Kitchen" (6-minute walk ・ About 450m), etc., Open the new facility has followed ![Interior. [Seven locations Park to walk within 10 minutes] Lawn spreads "Miraidaira Acorn Park" (above ・ About 515m), etc., Rich in carefree play park! ※ Nakayoshi park (about 340m), Dinosaur Park (about 460m), Healthy park (about 465m), Mayor park (about 715m), Stone of the park (about 750m), Miraidaira Sakura park (about 760m)](/images/ibaraki/tsukubamirai/1f1bb3p15.jpg) [Seven locations Park to walk within 10 minutes] Lawn spreads "Miraidaira Acorn Park" (above ・ About 515m), etc., Rich in carefree play park! ※ Nakayoshi park (about 340m), Dinosaur Park (about 460m), Healthy park (about 465m), Mayor park (about 715m), Stone of the park (about 750m), Miraidaira Sakura park (about 760m) ![Interior. [Stylish appearance] Using a different color and materials, We show the expressive landscape (Rendering) ※ Rendering of the web is one that has caused to draw a drawing of the planning stage, In fact a slightly different. For improvement, And it may be subject to change. Planting does not assume a particular season. Also, It has drawn on the assumption after growth rather than at completion](/images/ibaraki/tsukubamirai/1f1bb3p21.jpg) [Stylish appearance] Using a different color and materials, We show the expressive landscape (Rendering) ※ Rendering of the web is one that has caused to draw a drawing of the planning stage, In fact a slightly different. For improvement, And it may be subject to change. Planting does not assume a particular season. Also, It has drawn on the assumption after growth rather than at completion 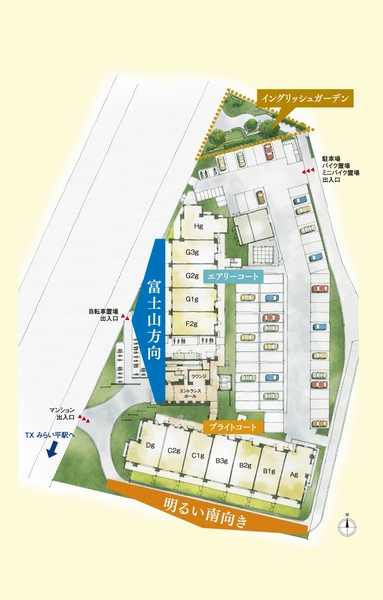 Site layout ※ Which was raised to draw a drawing of the planning stage, In fact a slightly different. Also, There is a case in the future planning content is subject to change ![Interior. [English Garden] Wooden pergola and benches are arranged, Garden to be a place of communication with the people of the city. It healed my heart to cute flowers and bright green of each season (September 2013 shooting)](/images/ibaraki/tsukubamirai/1f1bb3p24.jpg) [English Garden] Wooden pergola and benches are arranged, Garden to be a place of communication with the people of the city. It healed my heart to cute flowers and bright green of each season (September 2013 shooting) ![Interior. [Welcome Garden] Garden that becomes the approach from the entrance of the site until the entrance. Greets a warm person rich planting and flowers visits (Rendering)](/images/ibaraki/tsukubamirai/1f1bb3p22.jpg) [Welcome Garden] Garden that becomes the approach from the entrance of the site until the entrance. Greets a warm person rich planting and flowers visits (Rendering) ![Interior. [Beautiful town by Readjustment] Land parcels to organize business is completed, Born in beautifully landscaped town. Many green, such as street trees, Also it has been developed wide sidewalk. Go out of the stroller and young children is also comfortable (Station)](/images/ibaraki/tsukubamirai/1f1bb3p25.jpg) [Beautiful town by Readjustment] Land parcels to organize business is completed, Born in beautifully landscaped town. Many green, such as street trees, Also it has been developed wide sidewalk. Go out of the stroller and young children is also comfortable (Station) ![Interior. [living ・ dining] In addition to the large windows of the south, Window is also provided on the east, Bright reunion space of two-sided lighting ※ All indoor photos A type (menu plan) model room (October 2013 shooting). It also includes some paid options (with application deadline). Menu plan is free of charge, Yes application deadline. furniture ・ Furniture etc. are not included in the sale price](/images/ibaraki/tsukubamirai/1f1bb3p31.jpg) [living ・ dining] In addition to the large windows of the south, Window is also provided on the east, Bright reunion space of two-sided lighting ※ All indoor photos A type (menu plan) model room (October 2013 shooting). It also includes some paid options (with application deadline). Menu plan is free of charge, Yes application deadline. furniture ・ Furniture etc. are not included in the sale price ![Interior. [Full of a feeling of opening wide span design ・ 3 face lighting angle dwelling unit] H type ・ 4LDK Occupied area / 83.65 sq m balcony area / 9.4 sq m](/images/ibaraki/tsukubamirai/1f1bb3p33.jpg) [Full of a feeling of opening wide span design ・ 3 face lighting angle dwelling unit] H type ・ 4LDK Occupied area / 83.65 sq m balcony area / 9.4 sq m ![Interior. [Spacious balcony of a maximum depth of about 1.8m] It enters plenty of sunlight from the south, To achieve a pleasant outdoor space. Since there is also a slop sink and hooks for the green curtain, Handy to grow herbs and favorite flowers](/images/ibaraki/tsukubamirai/1f1bb3p34.jpg) [Spacious balcony of a maximum depth of about 1.8m] It enters plenty of sunlight from the south, To achieve a pleasant outdoor space. Since there is also a slop sink and hooks for the green curtain, Handy to grow herbs and favorite flowers ![Interior. [Wall door] If Akehanate the "wall door", which is installed between the Western-style (2) adjacent to the LD, You can take advantage of as a large space of about 20.5 tatami. "Wall Door" is the height of the ceiling near, Since there is no rail on the floor, Sense of openness is plenty](/images/ibaraki/tsukubamirai/1f1bb3p32.jpg) [Wall door] If Akehanate the "wall door", which is installed between the Western-style (2) adjacent to the LD, You can take advantage of as a large space of about 20.5 tatami. "Wall Door" is the height of the ceiling near, Since there is no rail on the floor, Sense of openness is plenty ![Interior. [Western-style (1)] It can be placed in a relaxed manner and a large bed and dresser, Spacious private room. Walk-in closet that such a couple of clothes and suitcases can hold plenty also be installed, You can put away clean things](/images/ibaraki/tsukubamirai/1f1bb3p35.jpg) [Western-style (1)] It can be placed in a relaxed manner and a large bed and dresser, Spacious private room. Walk-in closet that such a couple of clothes and suitcases can hold plenty also be installed, You can put away clean things ![[About 14.2 tatami spacious LD] South ・ Large windows provided on the two sides of the east, Since there is no pillar-type by out frame design, It has become a airy space](/images/ibaraki/tsukubamirai/1f1bb307r11.jpg) [About 14.2 tatami spacious LD] South ・ Large windows provided on the two sides of the east, Since there is no pillar-type by out frame design, It has become a airy space ![[Flexible space design] Adopted Wall door between the Western-style (2) adjacent to the LD. The height of the ceiling near is secured, Since there is no rail on the floor, You can use as about 20.5 tatami mats of living opened the door. The door can be stored in the back of the wall](/images/ibaraki/tsukubamirai/1f1bb307r12.jpg) [Flexible space design] Adopted Wall door between the Western-style (2) adjacent to the LD. The height of the ceiling near is secured, Since there is no rail on the floor, You can use as about 20.5 tatami mats of living opened the door. The door can be stored in the back of the wall ![[Slop sink balcony] The balcony of the spacious south, Cleaning of athletic shoes wash and balconies, Convenient to watering flowers "slop sink", Equipped with a "green curtain hooks (green curtain contract bidder installation)"](/images/ibaraki/tsukubamirai/1f1bb307r21.jpg) [Slop sink balcony] The balcony of the spacious south, Cleaning of athletic shoes wash and balconies, Convenient to watering flowers "slop sink", Equipped with a "green curtain hooks (green curtain contract bidder installation)" ![[Face-to-face counter kitchen with a back door] Write easy back door with a plan to take the light and wind. The adoption of "all slide housed", Efficient things will be placed as far as it will go. Also housed in a tend Habaki part in a dead space have been installed](/images/ibaraki/tsukubamirai/1f1bb307r23.jpg) [Face-to-face counter kitchen with a back door] Write easy back door with a plan to take the light and wind. The adoption of "all slide housed", Efficient things will be placed as far as it will go. Also housed in a tend Habaki part in a dead space have been installed ![[Vanity of the large triple mirror specification] "Mirror-back storage" such as "pocket storage", It has also been set up storage space that small things can also organize and clean. Since the wash bowl has adopted a "counter-integrated", Cleaning is easy](/images/ibaraki/tsukubamirai/1f1bb307r24.jpg) [Vanity of the large triple mirror specification] "Mirror-back storage" such as "pocket storage", It has also been set up storage space that small things can also organize and clean. Since the wash bowl has adopted a "counter-integrated", Cleaning is easy ![[Bathroom ventilation heating dryer with bathroom] 1620 size there is a room even when bathing in parent and child. "Bathroom ventilation heating dryer" is standard equipment, This is useful for drying the laundry on a rainy day. It has become a happy specification to family](/images/ibaraki/tsukubamirai/1f1bb307r22.jpg) [Bathroom ventilation heating dryer with bathroom] 1620 size there is a room even when bathing in parent and child. "Bathroom ventilation heating dryer" is standard equipment, This is useful for drying the laundry on a rainy day. It has become a happy specification to family ![[LD of things input] 2 series of MonoIri is, Stationery and documents, medicine, tool, Iron, etc., Convenient storage of bits and pieces frequently used everyday. Because out of from the kitchen it is also easy, You can also used as a bookcase of pantry and cookbook](/images/ibaraki/tsukubamirai/1f1bb307r25.jpg) [LD of things input] 2 series of MonoIri is, Stationery and documents, medicine, tool, Iron, etc., Convenient storage of bits and pieces frequently used everyday. Because out of from the kitchen it is also easy, You can also used as a bookcase of pantry and cookbook ![[Prepare a menu plan] In the model room, Western-style (1) and Western (4) floor plan of menu plan that connected you seen. Bed is loose and put from Western-style (1), Is a smooth flow line to the Western-style (4) that can be used as a space of hobby](/images/ibaraki/tsukubamirai/1f1bb307r31.jpg) [Prepare a menu plan] In the model room, Western-style (1) and Western (4) floor plan of menu plan that connected you seen. Bed is loose and put from Western-style (1), Is a smooth flow line to the Western-style (4) that can be used as a space of hobby ![[Walk-in closet] Selectively used by the length of the clothes of length "1-stage ・ Two-stage hanger pipe ", You can change the height "movable shelf", Things easy to find at night "Down Light", etc., It is highly functional storage](/images/ibaraki/tsukubamirai/1f1bb307r33.jpg) [Walk-in closet] Selectively used by the length of the clothes of length "1-stage ・ Two-stage hanger pipe ", You can change the height "movable shelf", Things easy to find at night "Down Light", etc., It is highly functional storage ![[Super walk-in closet] cardboard( ※ ) Large storage that ensures the size of the 198 pieces. Various devices that make it easier to organize your clothes class each week (C1 type and same specifications. It can be confirmed in the apartment gallery within the exhibition space) ※ 32cm × 28cm × 44cm](/images/ibaraki/tsukubamirai/1f1bb307r34.jpg) [Super walk-in closet] cardboard( ※ ) Large storage that ensures the size of the 198 pieces. Various devices that make it easier to organize your clothes class each week (C1 type and same specifications. It can be confirmed in the apartment gallery within the exhibition space) ※ 32cm × 28cm × 44cm ![[Walk-in closet is also in children's room] Western-style (3) walk-in closet that has been installed in the, In addition to the clothes class, Big size can fit plenty, such as toys and school supplies! Because it happily accommodated, Habit of your clean up is also likely to luck](/images/ibaraki/tsukubamirai/1f1bb307r32.jpg) [Walk-in closet is also in children's room] Western-style (3) walk-in closet that has been installed in the, In addition to the clothes class, Big size can fit plenty, such as toys and school supplies! Because it happily accommodated, Habit of your clean up is also likely to luck 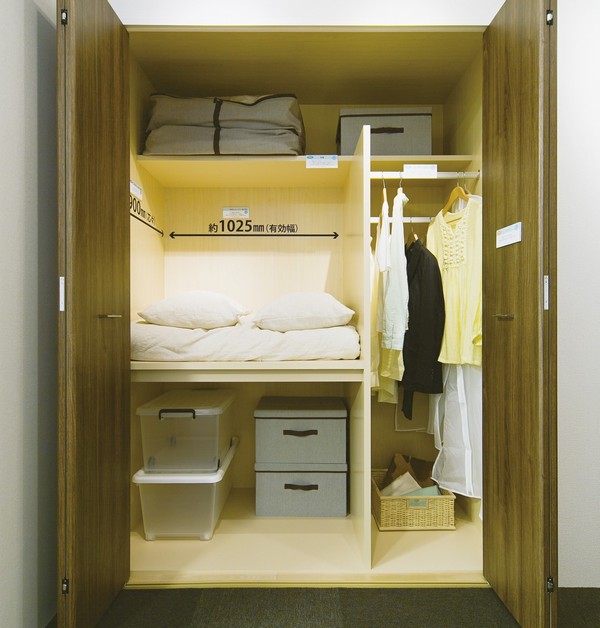 Directions to the model room (a word from the person in charge) 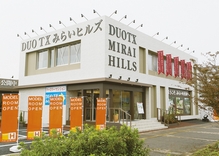 Mansion Gallery of <duo TX future Hills> is, TX walked a little from (Tsukuba Express) "Miraidaira" station, Located in the compartment of the local adjacent. Please to come to visit the model room proposed a life in which the "British rural life" concept. 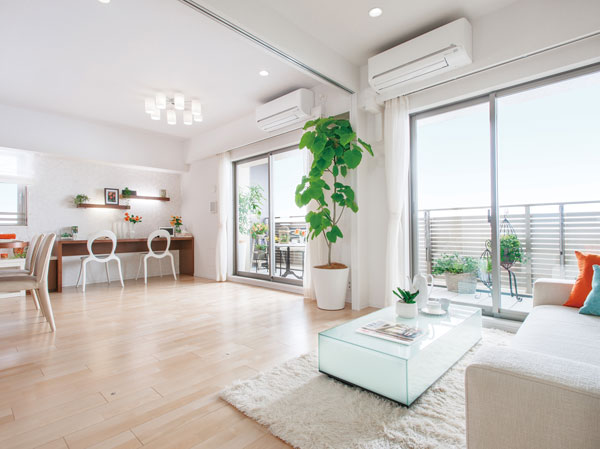 living ・ dining 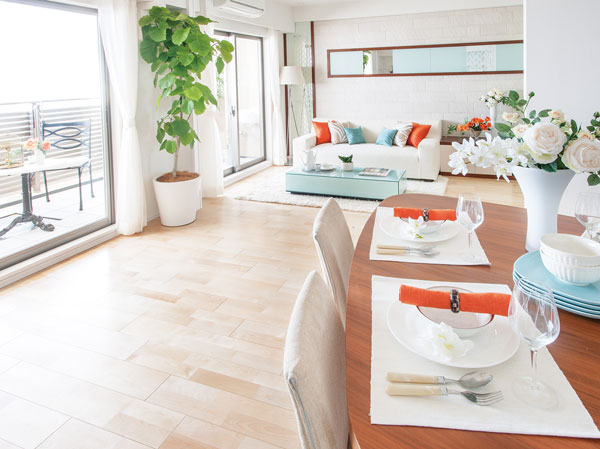 living ・ dining 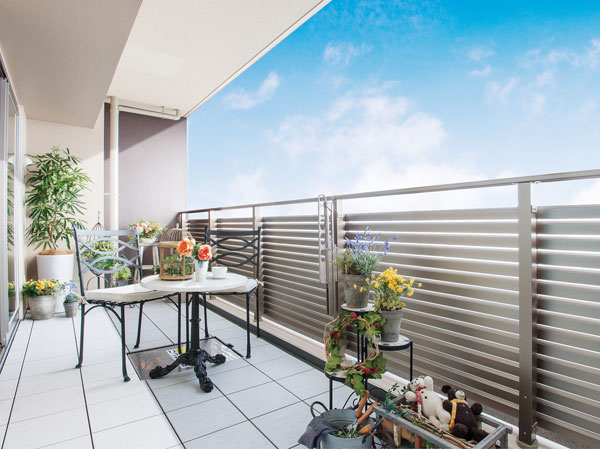 Balcony 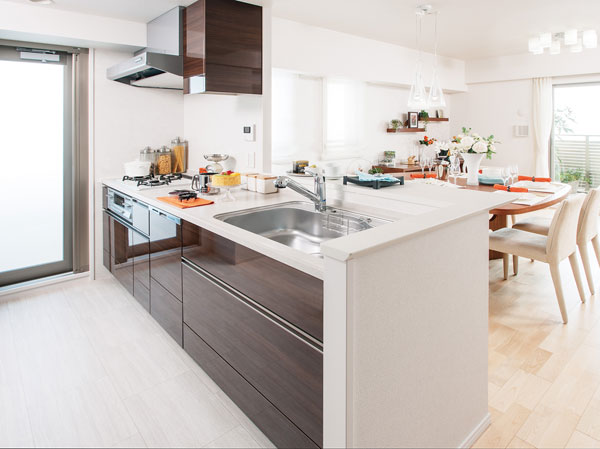 Kitchen 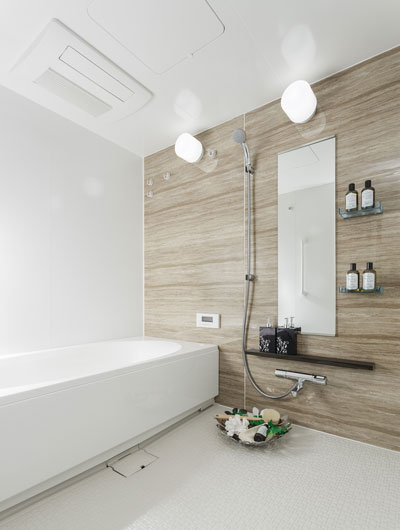 Bathroom 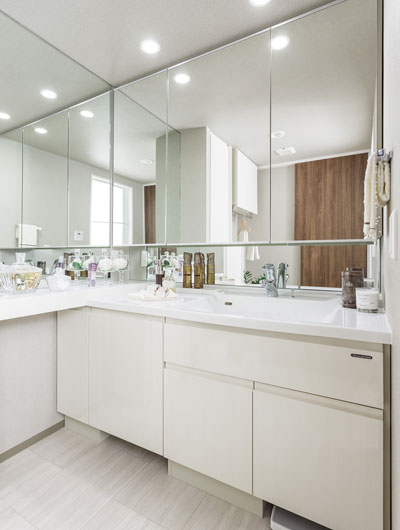 Powder Room 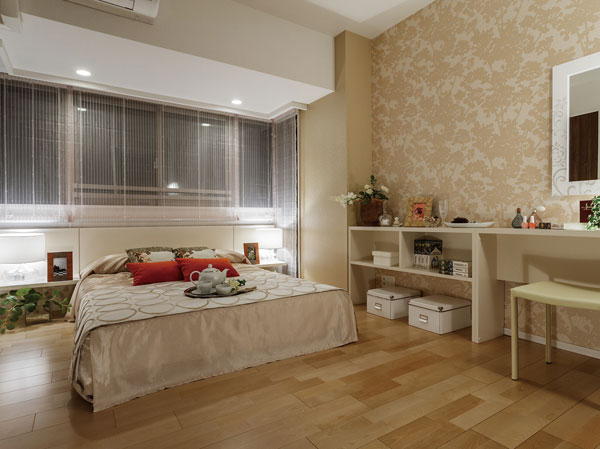 bedroom 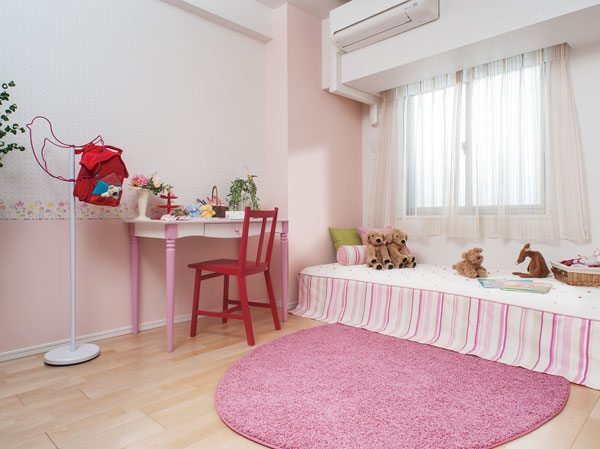 Kids Room ![Interior. [Receipt] ※ All indoor photos A type menu plan (free of charge, Which was taken the application deadline have) model room, Some paid option (application deadline have) are included.](/images/ibaraki/tsukubamirai/1f1bb3e09.jpg) [Receipt] ※ All indoor photos A type menu plan (free of charge, Which was taken the application deadline have) model room, Some paid option (application deadline have) are included. Floor: 4LDK + 3WIC, occupied area: 92.81 sq m, Price: TBD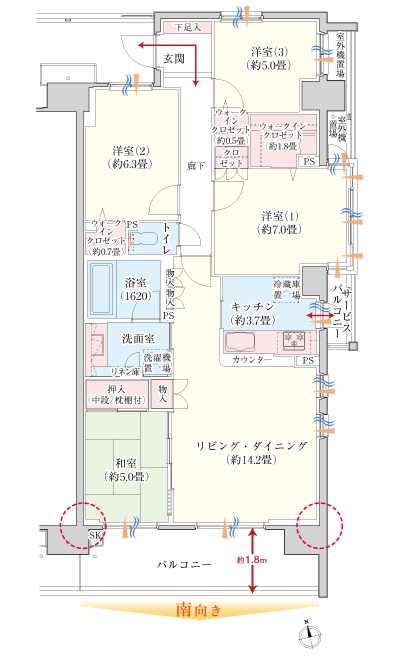 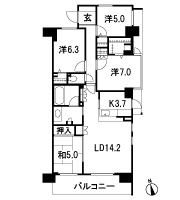 Floor: 3LDK + SWIC + WIC, the area occupied: 71.3 sq m, Price: TBD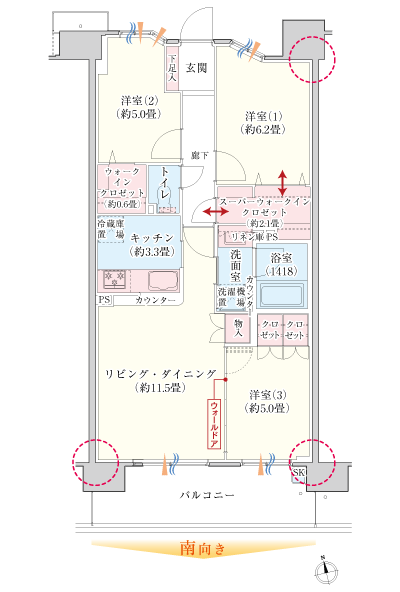 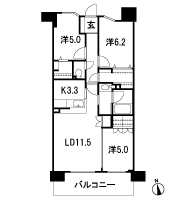 Floor: 4LDK, occupied area: 88.47 sq m, Price: TBD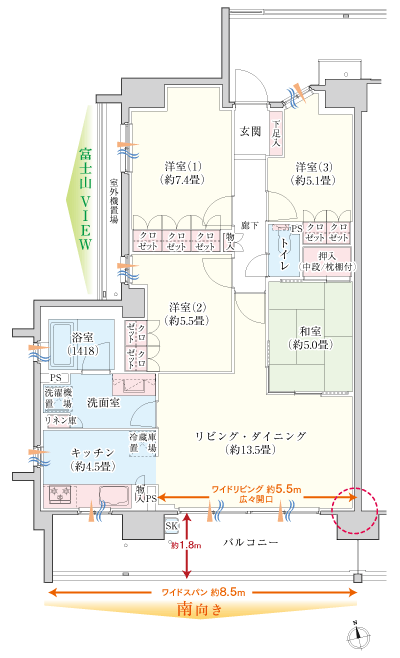 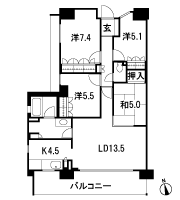 Floor: 4LDK, occupied area: 83.65 sq m, Price: TBD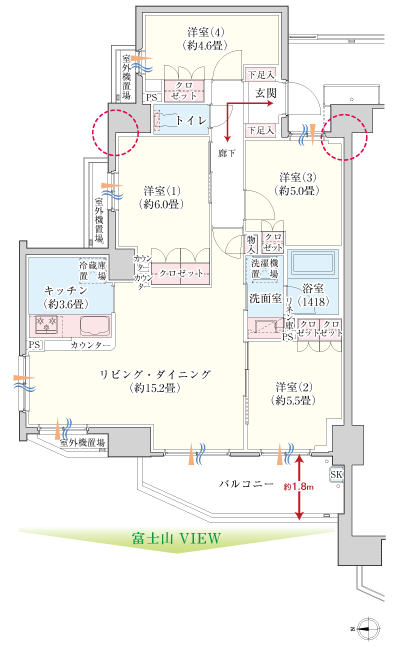 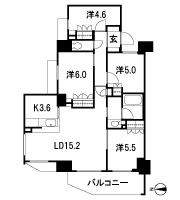 Location | ||||||||||||||||||||||||||||||||||||||||||||||||||||||||||||||||||||||||||||||||||||||||||||||||||||||