New Apartments » Koshinetsu » Ishikawa Prefecture » Kanazawa
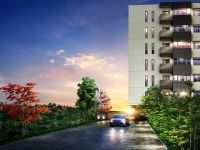 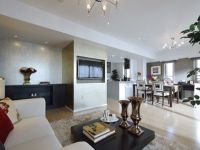
| Property name 物件名 | | Duo Hills Kanazawa Tamagawa-cho デュオヒルズ金沢玉川町 | Time residents 入居時期 | | February 2015 early schedule 2015年2月初旬予定 | Price 価格 | | 26,480,000 yen ~ 43,980,000 yen 2648万円 ~ 4398万円 | Floor plan 間取り | | 3LDK ・ 4LDK 3LDK・4LDK | Units sold 販売戸数 | | 13 houses 13戸 | Occupied area 専有面積 | | 70.4 sq m ~ 92.95 sq m 70.4m2 ~ 92.95m2 | Address 住所 | | Kanazawa, Ishikawa Prefecture Tamagawa-cho, 102-1 石川県金沢市玉川町102-1(地番) | Traffic 交通 | | JR Hokuriku Line "Kanazawa" walk 11 minutes
Hokuriku Railroad Asanogawa Line "Hokutetsu Kanazawa" walk 9 minutes JR北陸本線「金沢」歩11分
北陸鉄道浅野川線「北鉄金沢」歩9分
| Sale schedule 販売スケジュール | | Regional priority condominium sales during the time / Weekdays 11:00 AM ~ 6:00PM, soil ・ Day ・ Congratulation 10:00 AM ~ 6:00 PM (closed on Wednesdays, Public holiday except) location / "Duo Hills Kanazawa Tamagawa-cho" Mansion Gallery ※ Per first-come-first-served basis, Dwelling unit of hope is there is a case of the pre-sale. Please note. Also, At the time of application is, 2011 ・ 24 years' worth of income certificate, Identification (health insurance card ・ You must have driver's license) and personal seal. ※ The "regional priority sale" is intended for people of Ishikawa Prefecture residents. ※ Winter holidays: December 25 (Wednesday) ~ January 3 (gold), New Year will be open from January 4 (Saturday). 地域優先分譲販売中時間/平日11:00AM ~ 6:00PM、土・日・祝10:00AM ~ 6:00PM(水曜定休、祝日除く)場所/「デュオヒルズ金沢玉川町」マンションギャラリー※先着順につき、ご希望の住戸が売却済の場合が御座います。予めご了承ください。また、申込の際には、平成23年・24年分の収入証明書、身分証明書(健康保険証・運転免許証)および認印が必要です。※「地域優先分譲」とは石川県在住者の方を対象としたものです。※冬期休暇:12月25日(水) ~ 1月3日(金)、年始は1月4日(土)より営業いたします。 | Completion date 完成時期 | | 2014 late December plans 2014年12月下旬予定 | Number of units 今回販売戸数 | | 13 houses 13戸 | Most price range 最多価格帯 | | 28 million yen (3 units) 2800万円台(3戸) | Administrative expense 管理費 | | 10,420 yen ~ 13,760 yen / Month 1万420円 ~ 1万3760円/月 | Management reserve 管理準備金 | | 14,800 yen ~ 19,600 yen (lump sum) 1万4800円 ~ 1万9600円(一括払い) | Repair reserve 修繕積立金 | | 5630 yen ~ 7440 yen / Month 5630円 ~ 7440円/月 | Repair reserve fund 修繕積立基金 | | 352,000 yen ~ 465,000 yen (lump sum) 35万2000円 ~ 46万5000円(一括払い) | Other expenses その他諸経費 | | Town fee: 224 yen / Month, Community expenses: 100 yen / Month, Internet usage fee: 1296 yen / Month, Cable TV fee: 540 yen / Month 町内会費:224円/月、コミュニティ費:100円/月、インターネット利用料:1296円/月、ケーブルテレビ使用料:540円/月 | Other area その他面積 | | Balcony area: 11.3 sq m ~ 15.1 sq m , Service balcony area: 4.8 sq m ~ 7.7 sq m , Alcove area: 2.6 sq m ~ 13.2 sq m バルコニー面積:11.3m2 ~ 15.1m2、サービスバルコニー面積:4.8m2 ~ 7.7m2、アルコーブ面積:2.6m2 ~ 13.2m2 | Property type 物件種別 | | Mansion マンション | Total units 総戸数 | | 72 units (other administrative office 1 units) 72戸(他に管理事務室1戸) | Structure-storey 構造・階建て | | RC7 story RC7階建 | Construction area 建築面積 | | 1279.21 sq m 1279.21m2 | Building floor area 建築延床面積 | | 7352.18 sq m (shared hallway, Including a garage, etc.) 7352.18m2(共用廊下、車庫等を含む) | Site area 敷地面積 | | 2823.14 sq m 2823.14m2 | Site of the right form 敷地の権利形態 | | Share of ownership 所有権の共有 | Use district 用途地域 | | Neighborhood commercial district 近隣商業地域 | Parking lot 駐車場 | | 73 cars on site (indoor flat one (fee 18,000 yen / Month), Outdoor flat two (fee 12,000 yen / Month), Mechanical 69 cars (fee 6,000 yen ~ ¥ 10,000 / Month), Handicap outdoor flat one (fee 13,000 yen / Month)) 敷地内73台(屋内平置き1台(料金1万8000円/月)、屋外平置き2台(料金1万2000円/月)、機械式69台(料金6000円 ~ 1万円/月)、身障者用屋外平置き1台(料金1万3000円/月)) | Bicycle-parking space 駐輪場 | | 144 cars (upper rack 32 units (100 yen fee / Month), Lower sliding 112 units (200 yen fee / Month)) 144台収容(上段ラック32台(料金100円/月)、下段スライド式112台(料金200円/月)) | Bike shelter バイク置場 | | 3 cars (fee 2000 yen / Month) 3台収容(料金2000円/月) | Mini bike shelter ミニバイク置場 | | 3 cars (1,500 yen fee / Month) 3台収容(料金1500円/月) | Management form 管理形態 | | Consignment (commuting) 委託(通勤) | Other overview その他概要 | | Building confirmation number: No. ERI 13040763 (2013 September 27, 2009) 建築確認番号:第ERI 13040763 号(平成25年9月27日)
| About us 会社情報 | | <Seller> Minister of Land, Infrastructure and Transport (3) No. 6050 (one company) Real Estate Association (One company) National Housing Industry Association (Corporation) metropolitan area real estate Fair Trade Council member, Inc. Fujasu Holdings (listed on the Tokyo Stock Exchange) Group Co., Ltd. Fujasu Corporation Kyoto branch Yubinbango600-8413 Kyoto Shimogyo-ku Karasuma through Buddha light Terashita Le Omandokoro cho 680-1 Eighth Hase building third floor 308 <売主>国土交通大臣(3)第6050 号(一社)不動産協会会員 (一社)全国住宅産業協会会員 (公社)首都圏不動産公正取引協議会加盟株式会社フージャースホールディングス(東証一部上場)グループ株式会社フージャースコーポレーション 京都支店〒600-8413 京都市下京区烏丸通仏光寺下ル大政所町680-1 第八長谷ビル3階308 | Construction 施工 | | (Ltd.) anabuki construction (株)穴吹工務店 | Management 管理 | | (Ltd.) Fujasu living services (株)フージャースリビングサービス |
Buildings and facilities【建物・施設】 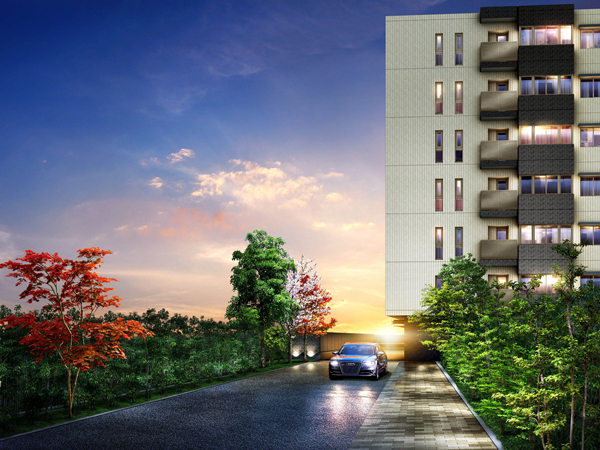 Approach Rendering
アプローチ完成予想図
Room and equipment【室内・設備】 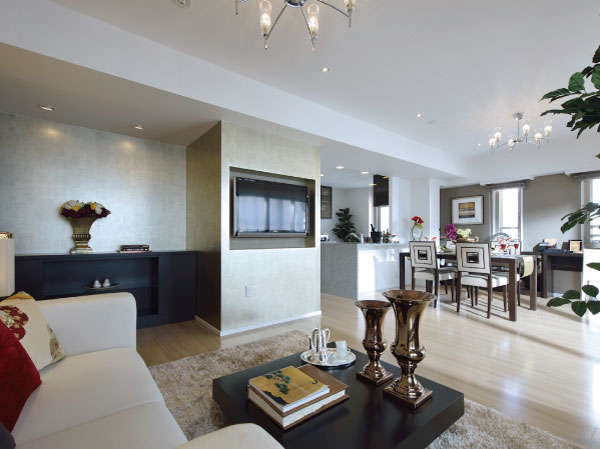 Living Dining ※ 2 points or less, Indoor photo is what was taken model room (H type) in September 2013. Also some paid options, Menu plan (paid ・ Application deadline have) are included.
Living Dining ※以下2点、室内写真はモデルルーム(Hタイプ)を2013年9月に撮影したものです。また一部有償オプション、メニュープラン(有償・申込期限有)が含まれています。
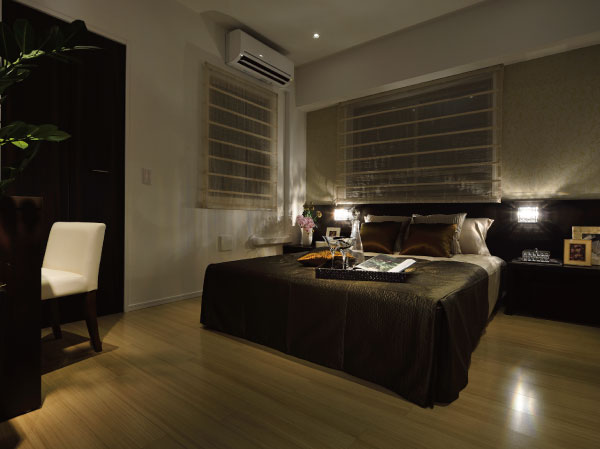 Master Bedroom
Master Bedroom
Buildings and facilities【建物・施設】 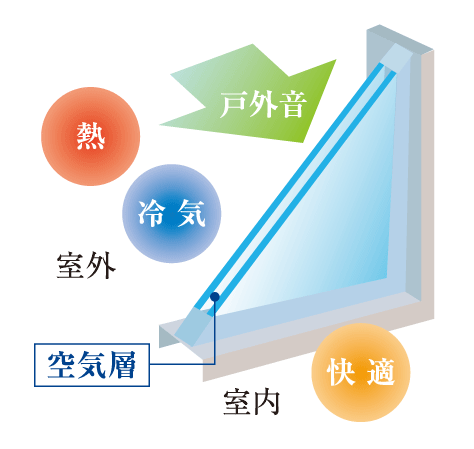 And between the two sheets of glass in a dry hollow layer, Adopt a multi-layer glass with improved thermal insulation performance. To enhance the winter heating effect, Also reduces the occurrence of condensation. (Conceptual diagram)
2枚のガラスの間を乾燥中空層にして、断熱性能を向上させた複層ガラスを採用。冬の暖房効果を高めて、結露の発生も抑えます。(概念図)
Surrounding environment【周辺環境】 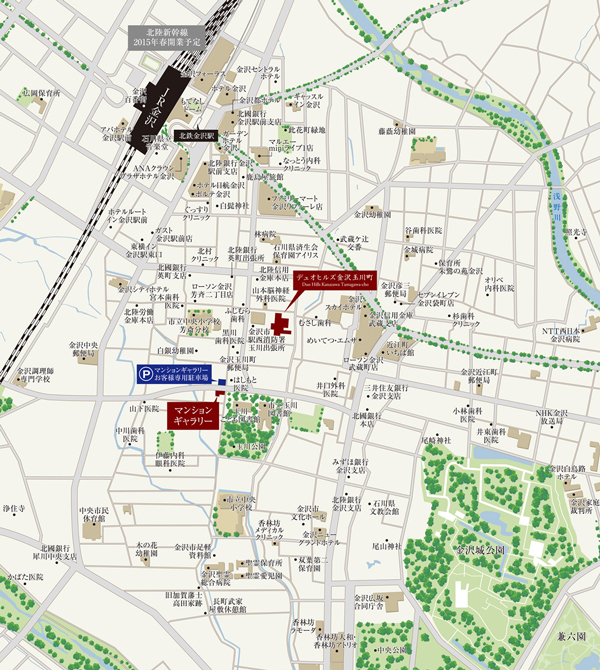 local ・ Mansion gallery guide map
現地・マンションギャラリー案内図
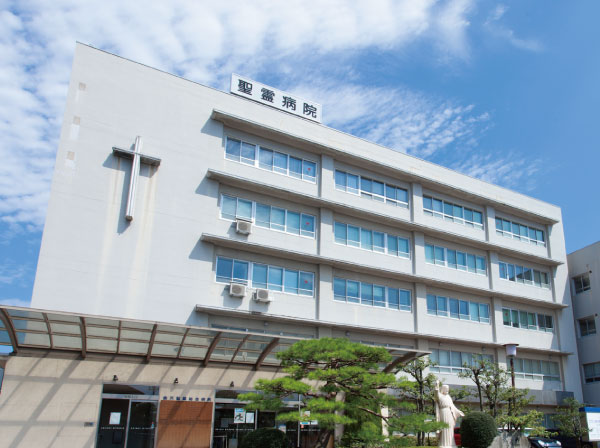 Kanazawa Holy Spirit General Hospital (11 mins / About 840m)
金沢聖霊総合病院(徒歩11分/約840m)
Livingリビング ![Living. [Living Dining] ※ Less than, Published photograph of is what was taken model room (H type) in September 2013. Also some paid options, Menu plan (paid ・ Application deadline have) are included.](/images/ishikawa/kanazawa/9befcae01.jpg) [Living Dining] ※ Less than, Published photograph of is what was taken model room (H type) in September 2013. Also some paid options, Menu plan (paid ・ Application deadline have) are included.
【Living Dining】※以下、掲載の写真はモデルルーム(Hタイプ)を2013年9月に撮影したものです。また一部有償オプション、メニュープラン(有償・申込期限有)が含まれています。
![Living. [Living Dining] Each other sound is the time of the colorful and peace, Beautiful to live.](/images/ishikawa/kanazawa/9befcae02.jpg) [Living Dining] Each other sound is the time of the colorful and peace, Beautiful to live.
【Living Dining】華やぎと安らぎの時間が響きあう、美しき暮らしへ。
![Living. [Hot water heater room] Not floated in the warm air blowing temperature was kept at about 70 ℃, Warm comfortably the room from the ground, "the hot water room heater". In the outdoor burning, It maintains a comfortable indoor environment. ※ living ・ The room other than the dining will be paid option. (Conceptual diagram)](/images/ishikawa/kanazawa/9befcae18.gif) [Hot water heater room] Not floated in the warm air blowing temperature was kept at about 70 ℃, Warm comfortably the room from the ground, "the hot water room heater". In the outdoor burning, It maintains a comfortable indoor environment. ※ living ・ The room other than the dining will be paid option. (Conceptual diagram)
【温水ルームヒーター】吹き出し温度が約70℃に保たれた温風は浮き上がらず、足元から室内を心地よく暖める「温水ルームヒーター」。室外燃焼で、快適な室内環境が保てます。※リビング・ダイニング以外の居室は有償オプションとなります。(概念図)
Kitchenキッチン ![Kitchen. [Kitchen] Draw a longing of living, A wealth of advanced items.](/images/ishikawa/kanazawa/9befcae03.jpg) [Kitchen] Draw a longing of living, A wealth of advanced items.
【Kitchen】憧れの暮らしを描く、先進のアイテムを豊富に。
![Kitchen. [Quiet wide sink] Wok or platter also wide sink washable easier is, Quiet specification to keep the I sound water. While the washing, You can enjoy conversation with TV and family.](/images/ishikawa/kanazawa/9befcae04.jpg) [Quiet wide sink] Wok or platter also wide sink washable easier is, Quiet specification to keep the I sound water. While the washing, You can enjoy conversation with TV and family.
【静音ワイドシンク】中華鍋や大皿もラクに洗えるワイドシンクは、水はね音を抑える静音仕様。洗い物をしながら、TVや家族との会話が楽しめます。
![Kitchen. [All slide storage] At the feet of tend kitchen becomes a dead space, It has adopted the storage of and out easily all slide type.](/images/ishikawa/kanazawa/9befcae05.jpg) [All slide storage] At the feet of tend kitchen becomes a dead space, It has adopted the storage of and out easily all slide type.
【オールスライド収納】デッドスペースになりがちなキッチンの足元には、出し入れしやすいオールスライドタイプの収納を採用しています。
![Kitchen. [Pearl Crystal top stove] Heat-resistant ・ Excellent made of hard enamel on the impact resistance. The top plate is flat by removing the Gotoku, Also wiped off easily dirt.](/images/ishikawa/kanazawa/9befcae06.jpg) [Pearl Crystal top stove] Heat-resistant ・ Excellent made of hard enamel on the impact resistance. The top plate is flat by removing the Gotoku, Also wiped off easily dirt.
【パールクリスタルトップコンロ】耐熱性・耐衝撃性に優れた硬質ホーロー製。ゴトクを外せばトッププレートがフラットで、汚れも簡単に拭き取れます。
![Kitchen. [Enamel current plate range hood] Due to the effect of the current plate using the draft, Absorption force up. Rectifying plate is made of high-quality enamel, Oil stains also wiped off easily.](/images/ishikawa/kanazawa/9befcae07.jpg) [Enamel current plate range hood] Due to the effect of the current plate using the draft, Absorption force up. Rectifying plate is made of high-quality enamel, Oil stains also wiped off easily.
【ホーロー整流板レンジフード】すきま風を利用した整流板の効果により、吸収力がアップ。整流板は高品位ホーロー製で、油汚れも簡単に拭き取れます。
![Kitchen. [Water purifier integrated shower faucet] Water purifier integrated shower faucet is, Head is pulled out sink cleaning ・ Ease dishwashing is. Water regulation in three stages lever is easy.](/images/ishikawa/kanazawa/9befcae08.jpg) [Water purifier integrated shower faucet] Water purifier integrated shower faucet is, Head is pulled out sink cleaning ・ Ease dishwashing is. Water regulation in three stages lever is easy.
【浄水器一体型シャワー水栓】浄水器一体型シャワー水栓は、ヘッドが引き出せてシンク掃除・食器洗いがラクラク。3段階レバーで水量調節も簡単です。
Bathing-wash roomお風呂・洗面室 ![Bathing-wash room. [Bathroom] Tub, So that you can bathe without difficulty even in elderly people and small children, It straddles the height adopted a bathtub that was reduced to about 45cm.](/images/ishikawa/kanazawa/9befcae09.jpg) [Bathroom] Tub, So that you can bathe without difficulty even in elderly people and small children, It straddles the height adopted a bathtub that was reduced to about 45cm.
【Bathroom】浴槽は、お年寄りの方や小さなお子様でも無理なく入浴できるよう、またぎ高さを約45cmに抑えたバスタブを採用しました。
![Bathing-wash room. [Bathroom ventilation heating dryer] Or suppress the fungus occurs in the bathroom, Wet day ・ Convenient to dry laundry, such as pollen season. Preliminary heating function ・ Also it comes with a 24-hour ventilation system.](/images/ishikawa/kanazawa/9befcae10.jpg) [Bathroom ventilation heating dryer] Or suppress the fungus occurs in the bathroom, Wet day ・ Convenient to dry laundry, such as pollen season. Preliminary heating function ・ Also it comes with a 24-hour ventilation system.
【浴室換気暖房乾燥機】浴室内のカビ発生を抑えたり、雨の日・花粉シーズン等の洗濯物の乾燥に便利。予備暖房機能・24時間換気システムも付いています。
![Bathing-wash room. [Clean thermo floor] Cause of bathroom mold and slime is sebum dirt out of the body. Clean thermo floor with less sebum dirt with a special surface treatment, Dirt has become easier to take.](/images/ishikawa/kanazawa/9befcae11.jpg) [Clean thermo floor] Cause of bathroom mold and slime is sebum dirt out of the body. Clean thermo floor with less sebum dirt with a special surface treatment, Dirt has become easier to take.
【キレイサーモフロア】バスルームのカビやヌメリの原因は身体から出る皮脂汚れ。キレイサーモフロアは特殊な表面処理で皮脂汚れがつきにくく、汚れがとれやすくなっています。
![Bathing-wash room. [Three-sided mirror back storage (with earthquake-resistant latch)] Vanities Kagamiura is, The entire surface storage, which is also tissue BOX space. So that the storage object is not jumping out at the time of earthquake, It is marked with an earthquake-resistant latch.](/images/ishikawa/kanazawa/9befcae12.jpg) [Three-sided mirror back storage (with earthquake-resistant latch)] Vanities Kagamiura is, The entire surface storage, which is also tissue BOX space. So that the storage object is not jumping out at the time of earthquake, It is marked with an earthquake-resistant latch.
【三面鏡裏収納(耐震ラッチ付)】洗面化粧台の鏡裏は、ティッシュBOXスペースもある全面収納に。地震時に収納物が飛び出さないよう、耐震ラッチを付けています。
![Bathing-wash room. [Washbasin bowl biased] Vanity of the integral there is no seam of the counter and bowl, Beautifully Easy to clean. Wide one-sided counter, You can use the laundry sorting, etc..](/images/ishikawa/kanazawa/9befcae13.jpg) [Washbasin bowl biased] Vanity of the integral there is no seam of the counter and bowl, Beautifully Easy to clean. Wide one-sided counter, You can use the laundry sorting, etc..
【ボウル片寄せ洗面台】カウンターとボウルの継ぎ目がない一体型の化粧台は、美しくお手入れも簡単。幅広な片側カウンターは、洗濯物仕分け等に使えます。
![Bathing-wash room. [Faucet that can be drawn head] Or put the water in the bucket, So that the cleaning basin bowl can be performed smoothly, It has adopted the type of faucet to draw the vanity.](/images/ishikawa/kanazawa/9befcae14.jpg) [Faucet that can be drawn head] Or put the water in the bucket, So that the cleaning basin bowl can be performed smoothly, It has adopted the type of faucet to draw the vanity.
【ヘッドが引き出せる水栓】バケツの中に水を入れたり、洗面ボウルの掃除がスムーズに行えるよう、洗面化粧台には引き出せるタイプの水栓を採用しました。
Receipt収納 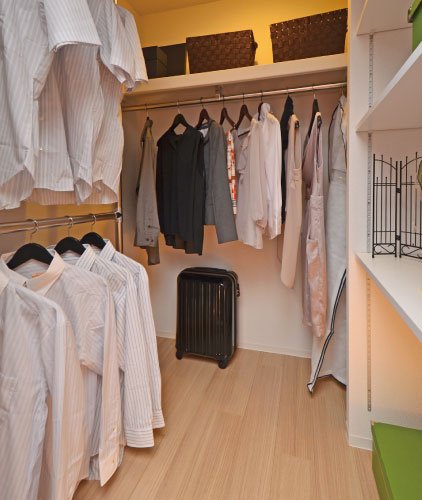 Super walk-in closet
【スーパーウォークインクローゼット】
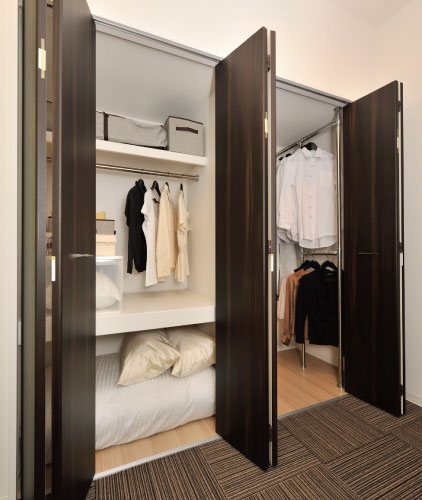 Futon closet
【お布団クロゼット】
Interior室内 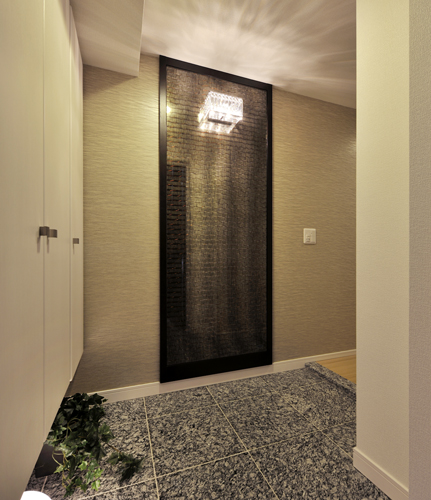 Entrance
【Entrance】
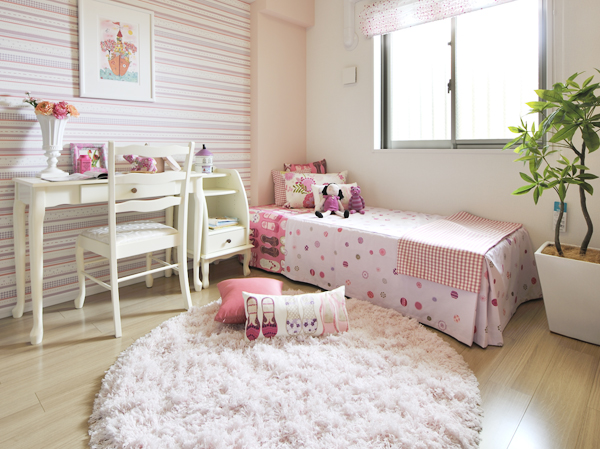 Kids Room
【Kids Room】
Building structure建物構造 ![Building structure. [Full flat floor] Adopt a full-flat floor with a reduced the floor level difference in the dwelling unit. To prevent falling accidents caused by stumbling. ※ Except part (conceptual diagram)](/images/ishikawa/kanazawa/9befcaf02.jpg) [Full flat floor] Adopt a full-flat floor with a reduced the floor level difference in the dwelling unit. To prevent falling accidents caused by stumbling. ※ Except part (conceptual diagram)
【フルフラットフロア】住戸内の床段差を少なくしたフルフラットフロアを採用。つまずきによる転倒事故を防止します。 ※一部除く(概念図)
![Building structure. [24-hour ventilation system] Always a 24-hour ventilation function to incorporate the fresh outside air to the entire dwelling unit, Mounted in the bathroom ventilation heating dryer. You can have ventilation even while closing the window. (Conceptual diagram)](/images/ishikawa/kanazawa/9befcaf03.gif) [24-hour ventilation system] Always a 24-hour ventilation function to incorporate the fresh outside air to the entire dwelling unit, Mounted in the bathroom ventilation heating dryer. You can have ventilation even while closing the window. (Conceptual diagram)
【24時間換気システム】常に新鮮な外気を住戸全体に取り入れる24時間換気機能を、浴室換気暖房乾燥機に搭載。窓を閉じたままでも換気が行えます。(概念図)
Otherその他 ![Other. [Eco Jaws] Environment-friendly water heater also to households also adopt the "Eco Jaws". Better thermal efficiency than its conventional and, Achieve energy savings. CO2 emissions also cut about 12%, It will contribute to the prevention of global warming. (Conceptual diagram)](/images/ishikawa/kanazawa/9befcaf04.gif) [Eco Jaws] Environment-friendly water heater also to households also adopt the "Eco Jaws". Better thermal efficiency than its conventional and, Achieve energy savings. CO2 emissions also cut about 12%, It will contribute to the prevention of global warming. (Conceptual diagram)
【エコジョーズ】環境にも家計にもやさしい給湯器「エコジョーズ」を採用。同社従来型と比べ熱効率が良く、省エネルギー化を実現。CO2排出量も約12%カットし、地球温暖化防止に貢献します。(概念図)
Surrounding environment周辺環境 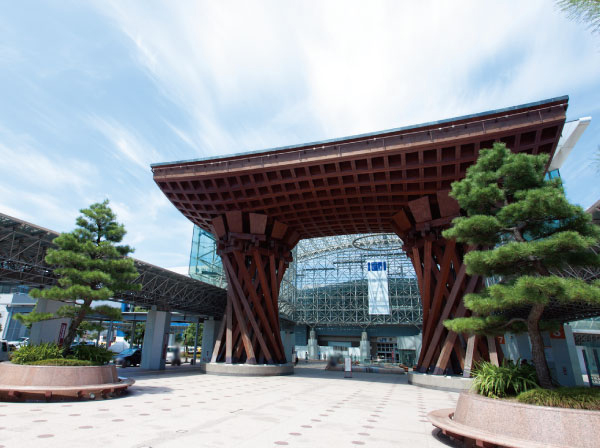 Kanazawa Station (11 minutes' walk / About 820m)
金沢駅(徒歩11分/約820m)
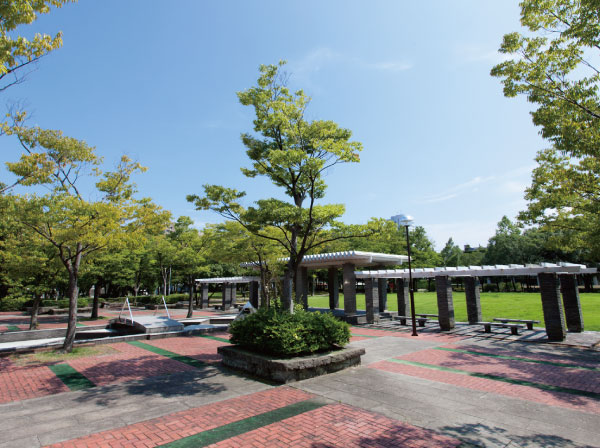 Tamagawa park (5-minute walk / About 350m)
玉川公園(徒歩5分/約350m)
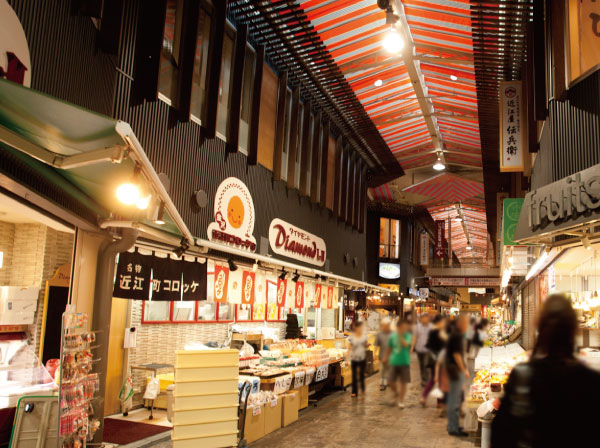 Omi-cho Market Hall (a 5-minute walk / About 360m)
近江町いちば館(徒歩5分/約360m)
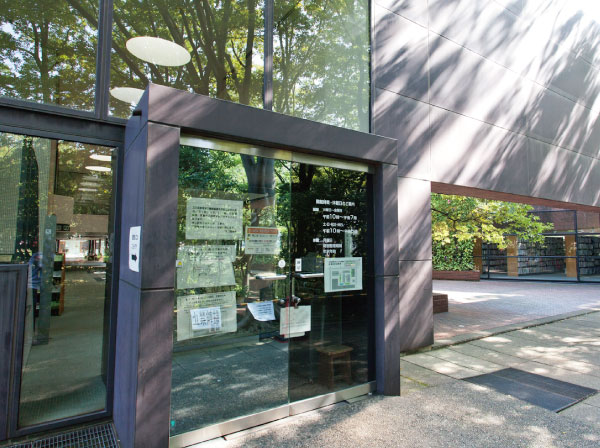 Municipal Tamagawa Library (3-minute walk / About 210m)
市立玉川図書館(徒歩3分/約210m)
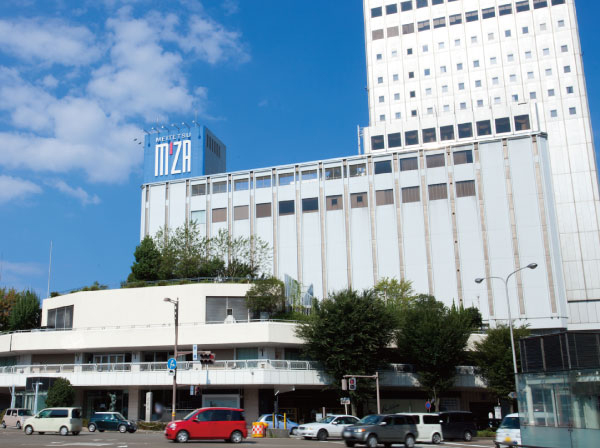 Meitetsu ・ Emuza (2-minute walk / About 140m)
めいてつ・エムザ(徒歩2分/約140m)
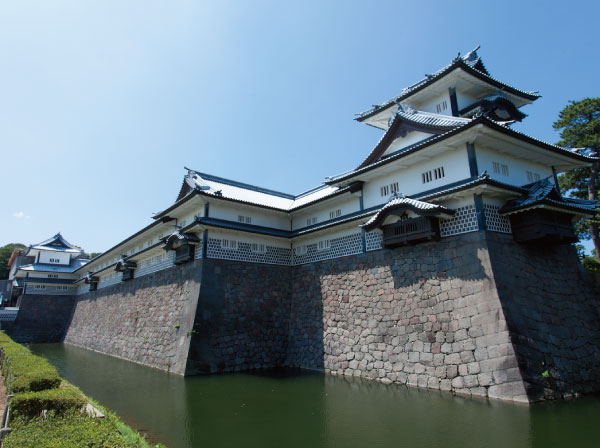 Kanazawa Castle Park (a 9-minute walk / About 700m)
金沢城公園(徒歩9分/約700m)
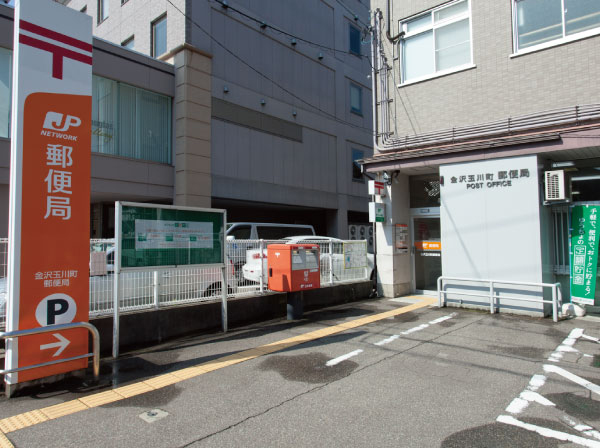 Kanazawa Tamagawa the town post office (a 2-minute walk / About 140m)
金沢玉川町郵便局(徒歩2分/約140m)
Floor: 3LDK + 2WIC + FC, the occupied area: 72.31 sq m, Price: 26,480,000 yen間取り: 3LDK+2WIC+FC, 専有面積: 72.31m2, 価格: 2648万円: 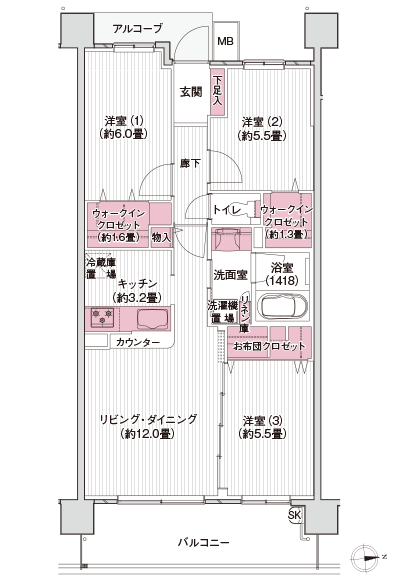
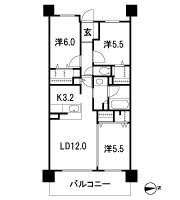
Floor: 4LDK + SWIC + FC, the area occupied: 85.8 sq m, Price: 39,980,000 yen間取り: 4LDK+SWIC+FC, 専有面積: 85.8m2, 価格: 3998万円: 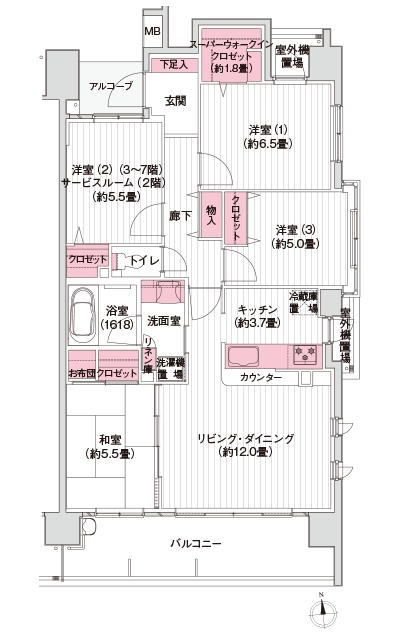
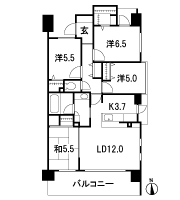
Floor: 4LDK + WIC + FC, the occupied area: 80.54 sq m, Price: 33,480,000 yen間取り: 4LDK+WIC+FC, 専有面積: 80.54m2, 価格: 3348万円: 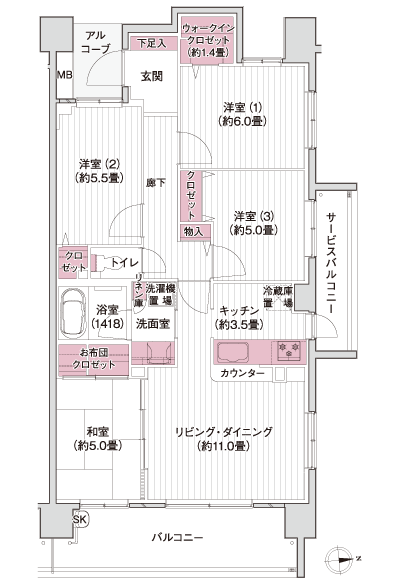
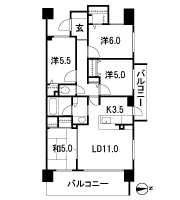
Location
| 







![Living. [Living Dining] ※ Less than, Published photograph of is what was taken model room (H type) in September 2013. Also some paid options, Menu plan (paid ・ Application deadline have) are included.](/images/ishikawa/kanazawa/9befcae01.jpg)
![Living. [Living Dining] Each other sound is the time of the colorful and peace, Beautiful to live.](/images/ishikawa/kanazawa/9befcae02.jpg)
![Living. [Hot water heater room] Not floated in the warm air blowing temperature was kept at about 70 ℃, Warm comfortably the room from the ground, "the hot water room heater". In the outdoor burning, It maintains a comfortable indoor environment. ※ living ・ The room other than the dining will be paid option. (Conceptual diagram)](/images/ishikawa/kanazawa/9befcae18.gif)
![Kitchen. [Kitchen] Draw a longing of living, A wealth of advanced items.](/images/ishikawa/kanazawa/9befcae03.jpg)
![Kitchen. [Quiet wide sink] Wok or platter also wide sink washable easier is, Quiet specification to keep the I sound water. While the washing, You can enjoy conversation with TV and family.](/images/ishikawa/kanazawa/9befcae04.jpg)
![Kitchen. [All slide storage] At the feet of tend kitchen becomes a dead space, It has adopted the storage of and out easily all slide type.](/images/ishikawa/kanazawa/9befcae05.jpg)
![Kitchen. [Pearl Crystal top stove] Heat-resistant ・ Excellent made of hard enamel on the impact resistance. The top plate is flat by removing the Gotoku, Also wiped off easily dirt.](/images/ishikawa/kanazawa/9befcae06.jpg)
![Kitchen. [Enamel current plate range hood] Due to the effect of the current plate using the draft, Absorption force up. Rectifying plate is made of high-quality enamel, Oil stains also wiped off easily.](/images/ishikawa/kanazawa/9befcae07.jpg)
![Kitchen. [Water purifier integrated shower faucet] Water purifier integrated shower faucet is, Head is pulled out sink cleaning ・ Ease dishwashing is. Water regulation in three stages lever is easy.](/images/ishikawa/kanazawa/9befcae08.jpg)
![Bathing-wash room. [Bathroom] Tub, So that you can bathe without difficulty even in elderly people and small children, It straddles the height adopted a bathtub that was reduced to about 45cm.](/images/ishikawa/kanazawa/9befcae09.jpg)
![Bathing-wash room. [Bathroom ventilation heating dryer] Or suppress the fungus occurs in the bathroom, Wet day ・ Convenient to dry laundry, such as pollen season. Preliminary heating function ・ Also it comes with a 24-hour ventilation system.](/images/ishikawa/kanazawa/9befcae10.jpg)
![Bathing-wash room. [Clean thermo floor] Cause of bathroom mold and slime is sebum dirt out of the body. Clean thermo floor with less sebum dirt with a special surface treatment, Dirt has become easier to take.](/images/ishikawa/kanazawa/9befcae11.jpg)
![Bathing-wash room. [Three-sided mirror back storage (with earthquake-resistant latch)] Vanities Kagamiura is, The entire surface storage, which is also tissue BOX space. So that the storage object is not jumping out at the time of earthquake, It is marked with an earthquake-resistant latch.](/images/ishikawa/kanazawa/9befcae12.jpg)
![Bathing-wash room. [Washbasin bowl biased] Vanity of the integral there is no seam of the counter and bowl, Beautifully Easy to clean. Wide one-sided counter, You can use the laundry sorting, etc..](/images/ishikawa/kanazawa/9befcae13.jpg)
![Bathing-wash room. [Faucet that can be drawn head] Or put the water in the bucket, So that the cleaning basin bowl can be performed smoothly, It has adopted the type of faucet to draw the vanity.](/images/ishikawa/kanazawa/9befcae14.jpg)




![Building structure. [Full flat floor] Adopt a full-flat floor with a reduced the floor level difference in the dwelling unit. To prevent falling accidents caused by stumbling. ※ Except part (conceptual diagram)](/images/ishikawa/kanazawa/9befcaf02.jpg)
![Building structure. [24-hour ventilation system] Always a 24-hour ventilation function to incorporate the fresh outside air to the entire dwelling unit, Mounted in the bathroom ventilation heating dryer. You can have ventilation even while closing the window. (Conceptual diagram)](/images/ishikawa/kanazawa/9befcaf03.gif)
![Other. [Eco Jaws] Environment-friendly water heater also to households also adopt the "Eco Jaws". Better thermal efficiency than its conventional and, Achieve energy savings. CO2 emissions also cut about 12%, It will contribute to the prevention of global warming. (Conceptual diagram)](/images/ishikawa/kanazawa/9befcaf04.gif)












