Investing in Japanese real estate
New Apartments » Tohoku » Iwate Prefecture » Morioka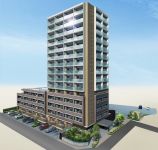 
Buildings and facilities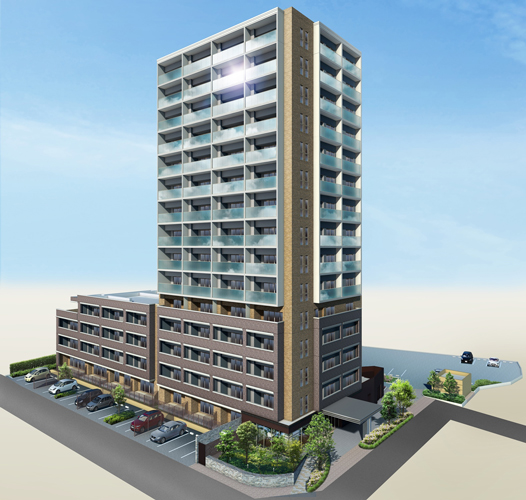 Exterior - Rendering Room and equipment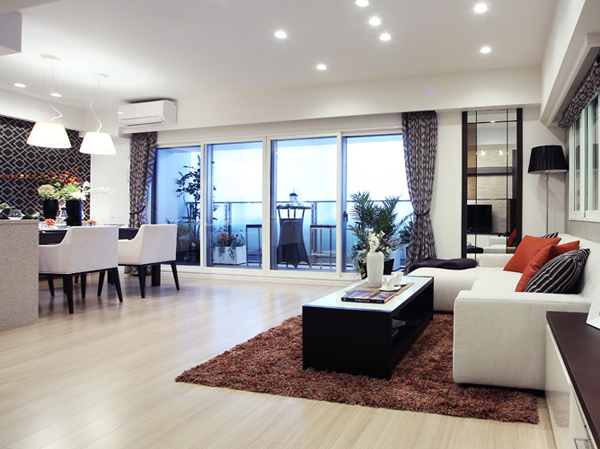 LivingDining Room ※ Less than, Indoor photo was taken the model room (I2 TYPE) in August 2013, Paid option ・ Menu plan (paid ・ Application deadline have) are included. 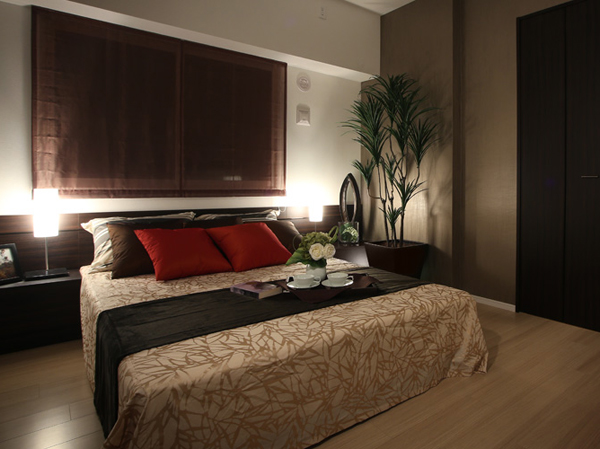 Bed Room Buildings and facilities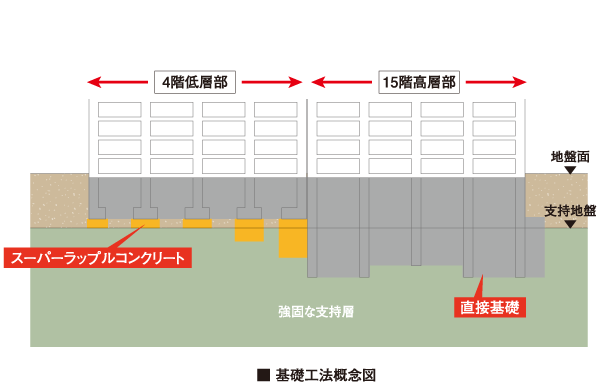 We conducted a thorough ground survey before construction starts, Check the stability. Moreover, Also with consideration to any chance of an earthquake. Low-rise portion of the four-story direct basis by super Rappuru concrete (ground improvement), High-rise portion of the 15-story by a direct basis to the strong support layer, It supports firmly the building. Surrounding environment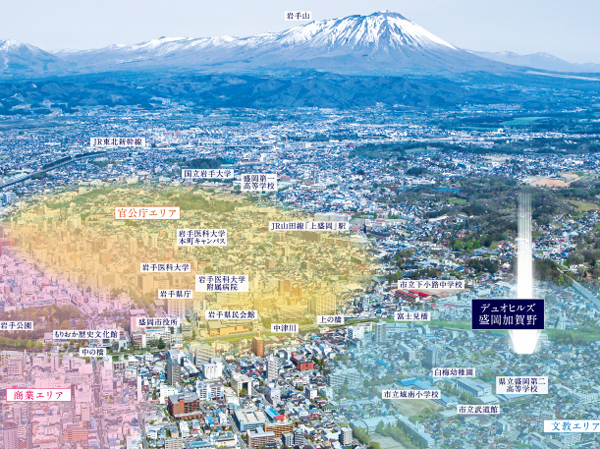 Aerial photo of the web is taken in May 2010, It has been subjected to some CG processing, In fact a slightly different. 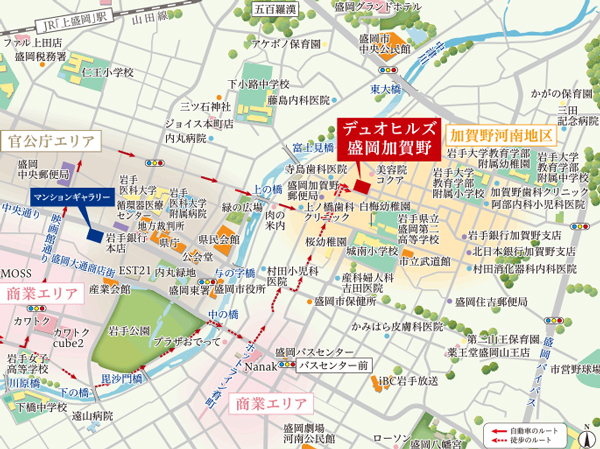 local ・ Mansion gallery guide map Living![Living. [LivingDining Room] ※ Less than, Indoor photo was taken the model room (I2 TYPE) in August 2013, Paid option ・ Menu plan (paid ・ Application deadline have) are included.](/images/iwate/morioka/928ae8e01.jpg) [LivingDining Room] ※ Less than, Indoor photo was taken the model room (I2 TYPE) in August 2013, Paid option ・ Menu plan (paid ・ Application deadline have) are included. 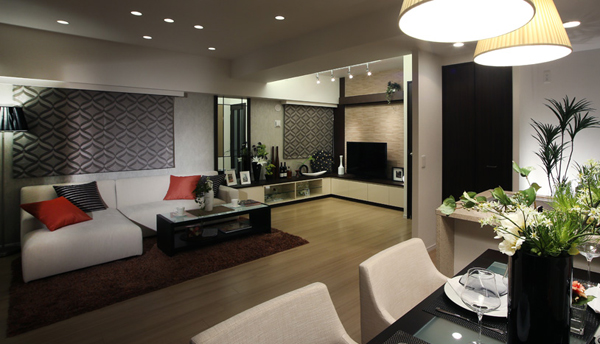 LivingDining Room Interior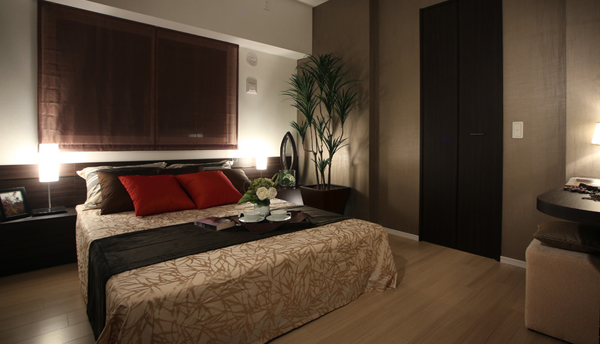 Bed Room 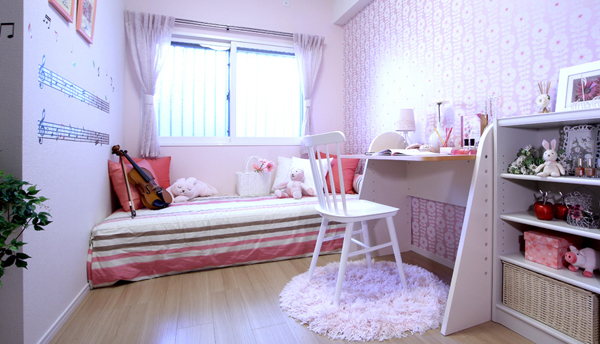 Kids Room 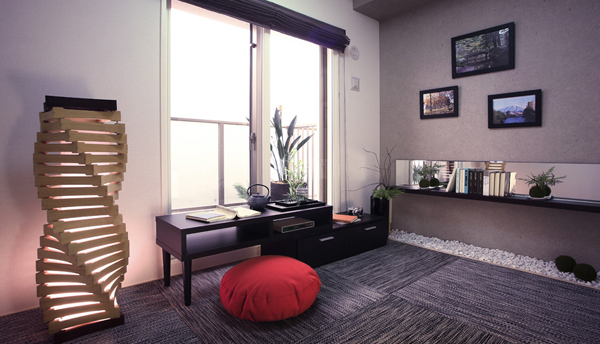 DEN 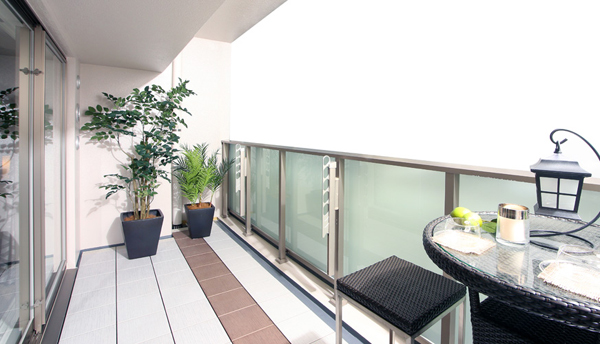 Balcony 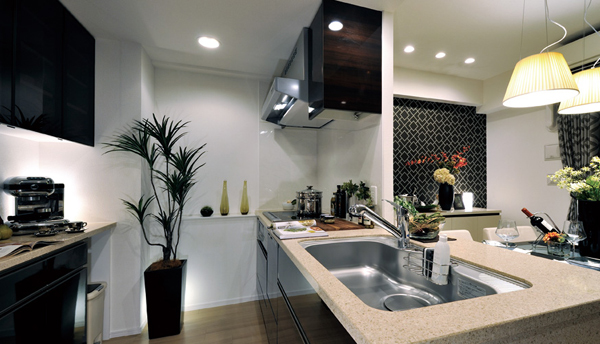 Kitchen 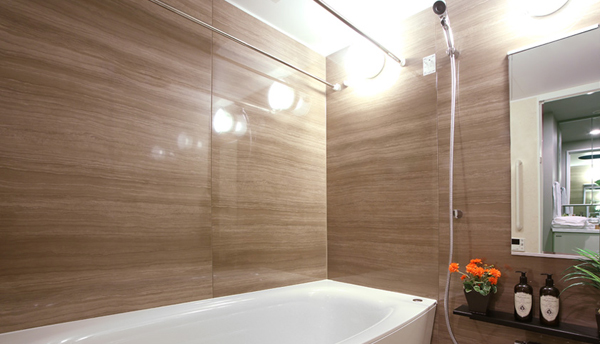 Bath Room Earthquake ・ Disaster-prevention measures![earthquake ・ Disaster-prevention measures. [Welding closed shear reinforcement] Adopt a welding closed shear reinforcement band muscles of the pillars of the building. It is welding the seam one by one at the factory. Compared to the general band muscle, Strongly, such as the shaking increased tenacity, We have to prevent the bending of the main reinforcement at the time of earthquake.](/images/iwate/morioka/928ae8f08.gif) [Welding closed shear reinforcement] Adopt a welding closed shear reinforcement band muscles of the pillars of the building. It is welding the seam one by one at the factory. Compared to the general band muscle, Strongly, such as the shaking increased tenacity, We have to prevent the bending of the main reinforcement at the time of earthquake. ![earthquake ・ Disaster-prevention measures. [Double reinforcement] To the main structure portion such as a Tosakai wall horizontal force applied to the building at the time of the earthquake among the wall is called the highest seismic wall, Has adopted a double reinforcement to partner the rebar to double.](/images/iwate/morioka/928ae8f09.gif) [Double reinforcement] To the main structure portion such as a Tosakai wall horizontal force applied to the building at the time of the earthquake among the wall is called the highest seismic wall, Has adopted a double reinforcement to partner the rebar to double. ![earthquake ・ Disaster-prevention measures. [Seismic frame] As door frame is prevented from even confined and deformed by a large earthquake, We have to ensure proper clearance between the door body and the frame.](/images/iwate/morioka/928ae8f10.gif) [Seismic frame] As door frame is prevented from even confined and deformed by a large earthquake, We have to ensure proper clearance between the door body and the frame. ![earthquake ・ Disaster-prevention measures. [Seismic Door Guard] By increasing the width between the arms, While ensuring the security of, It is considered so deviate be modified door frame in the earthquake. (Same specifications)](/images/iwate/morioka/928ae8f11.jpg) [Seismic Door Guard] By increasing the width between the arms, While ensuring the security of, It is considered so deviate be modified door frame in the earthquake. (Same specifications) ![earthquake ・ Disaster-prevention measures. [Two-way evacuation routes] emergency, Out on the balcony you have to be able to escape by using the evacuation ladder. (Same specifications)](/images/iwate/morioka/928ae8f12.jpg) [Two-way evacuation routes] emergency, Out on the balcony you have to be able to escape by using the evacuation ladder. (Same specifications) ![earthquake ・ Disaster-prevention measures. [earthquake, Power outage control Elevator] If you sense the earthquake, Opening the door to stop at the nearest floor Ya "earthquake control device", Also set up a "power failure automatic landing device" stop to the nearest floor remain lit in the event of a power failure.](/images/iwate/morioka/928ae8f13.gif) [earthquake, Power outage control Elevator] If you sense the earthquake, Opening the door to stop at the nearest floor Ya "earthquake control device", Also set up a "power failure automatic landing device" stop to the nearest floor remain lit in the event of a power failure. ![earthquake ・ Disaster-prevention measures. [P wave sensor adoption] Since sensing the initial tremors (P-wave) before the main shock is a major vibrational energy (S-wave) will come, It allows more rapid evacuation.](/images/iwate/morioka/928ae8f14.gif) [P wave sensor adoption] Since sensing the initial tremors (P-wave) before the main shock is a major vibrational energy (S-wave) will come, It allows more rapid evacuation. ![earthquake ・ Disaster-prevention measures. [Expansion joint] Planar shape and elevation shape is irregular building, Rise to a complex sway during an earthquake (torsional vibration), There is a danger of being a big damage. In order to prevent these, Separating the structure of the building into a plurality of shaping block, It has established the expansion joint that connects the building to each other.](/images/iwate/morioka/928ae8f15.jpg) [Expansion joint] Planar shape and elevation shape is irregular building, Rise to a complex sway during an earthquake (torsional vibration), There is a danger of being a big damage. In order to prevent these, Separating the structure of the building into a plurality of shaping block, It has established the expansion joint that connects the building to each other. ![earthquake ・ Disaster-prevention measures. [For cracking prevention reinforcement] Around the opening such as a window, In particular, since the portion of the corner is likely to concentrate contraction of the concrete due to drying, Properly arranged reinforcement, It has to suppress the cracking. (Except for some)](/images/iwate/morioka/928ae8f16.gif) [For cracking prevention reinforcement] Around the opening such as a window, In particular, since the portion of the corner is likely to concentrate contraction of the concrete due to drying, Properly arranged reinforcement, It has to suppress the cracking. (Except for some) ![earthquake ・ Disaster-prevention measures. [Seismic latch to the wash basin of triple mirror] It opens the door at the time of earthquake, It prevents the things that jump out in. (Same specifications)](/images/iwate/morioka/928ae8f18.jpg) [Seismic latch to the wash basin of triple mirror] It opens the door at the time of earthquake, It prevents the things that jump out in. (Same specifications) ![earthquake ・ Disaster-prevention measures. [Disaster prevention warehouse] Storage an emergency tool that can help in an emergency such as a fire or earthquake. (Same specifications)](/images/iwate/morioka/928ae8f19.jpg) [Disaster prevention warehouse] Storage an emergency tool that can help in an emergency such as a fire or earthquake. (Same specifications) ![earthquake ・ Disaster-prevention measures. [Emergency manhole toilet] Sanitary emergency toilet using the manhole. You can also comfortably installed in a super-lightweight one-touch assembly tent. Adopt a safe western style toilet in the elderly and children. (Same specifications)](/images/iwate/morioka/928ae8f20.jpg) [Emergency manhole toilet] Sanitary emergency toilet using the manhole. You can also comfortably installed in a super-lightweight one-touch assembly tent. Adopt a safe western style toilet in the elderly and children. (Same specifications) Building structure![Building structure. [Careful inspection and quality control] House at the time of design ・ Outside Check, Inspection by various inspection agency at the time of construction, We are strict quality management by site patrol thorough by employees. (Quality management process diagram)](/images/iwate/morioka/928ae8f01.gif) [Careful inspection and quality control] House at the time of design ・ Outside Check, Inspection by various inspection agency at the time of construction, We are strict quality management by site patrol thorough by employees. (Quality management process diagram) ![Building structure. [Thorough ground survey] In order to optimize the basic construction method, Carry out careful geological survey. It will be conducted and standard penetration test and soil sampling collection.](/images/iwate/morioka/928ae8f02.gif) [Thorough ground survey] In order to optimize the basic construction method, Carry out careful geological survey. It will be conducted and standard penetration test and soil sampling collection. ![Building structure. [Reliable quality management during the construction period] Well as the time of design, Also we have established the corresponding to strictly inspection quality management at the building site. ※ Work situation, we have published the website. ※ Design books and structural calculation documents (copy) has become available for inspection at the apartment gallery. (Reference photograph)](/images/iwate/morioka/928ae8f03.jpg) [Reliable quality management during the construction period] Well as the time of design, Also we have established the corresponding to strictly inspection quality management at the building site. ※ Work situation, we have published the website. ※ Design books and structural calculation documents (copy) has become available for inspection at the apartment gallery. (Reference photograph) ![Building structure. [Sufficient head thickness] Defining the head thickness in the Building Standards Law has been construction in thick about 10mm or more than the thickness (except for some). (Conceptual diagram)](/images/iwate/morioka/928ae8f05.gif) [Sufficient head thickness] Defining the head thickness in the Building Standards Law has been construction in thick about 10mm or more than the thickness (except for some). (Conceptual diagram) ![Building structure. [Concrete strength] Design criteria strength Fc the precursor = 24N / It has adopted a m sq m or more of concrete. (Except for some) ※ 24N / And m sq m concrete design strength of it means the strength of the concrete to withstand the compression of about per unit area (1 sq m) 2400t (tons).](/images/iwate/morioka/928ae8f06.gif) [Concrete strength] Design criteria strength Fc the precursor = 24N / It has adopted a m sq m or more of concrete. (Except for some) ※ 24N / And m sq m concrete design strength of it means the strength of the concrete to withstand the compression of about per unit area (1 sq m) 2400t (tons). ![Building structure. [Deterioration prevention measures of concrete] The weight ratio of the water has been reduced to less than 50%. (Except for some) (conceptual diagram)](/images/iwate/morioka/928ae8f07.gif) [Deterioration prevention measures of concrete] The weight ratio of the water has been reduced to less than 50%. (Except for some) (conceptual diagram) ![Building structure. [Housing Performance Evaluation Report acquisition] Third-party evaluation institutions quality that has received the registration of the Minister of Land, Infrastructure and Transport ・ The housing performance display system to evaluate the performance, Get the "design Housing Performance Evaluation Report". Is also scheduled acquisition further "construction Housing Performance Evaluation Report". (All houses) ※ For more information see "Housing term large Dictionary"](/images/iwate/morioka/928ae8f17.gif) [Housing Performance Evaluation Report acquisition] Third-party evaluation institutions quality that has received the registration of the Minister of Land, Infrastructure and Transport ・ The housing performance display system to evaluate the performance, Get the "design Housing Performance Evaluation Report". Is also scheduled acquisition further "construction Housing Performance Evaluation Report". (All houses) ※ For more information see "Housing term large Dictionary" Surrounding environment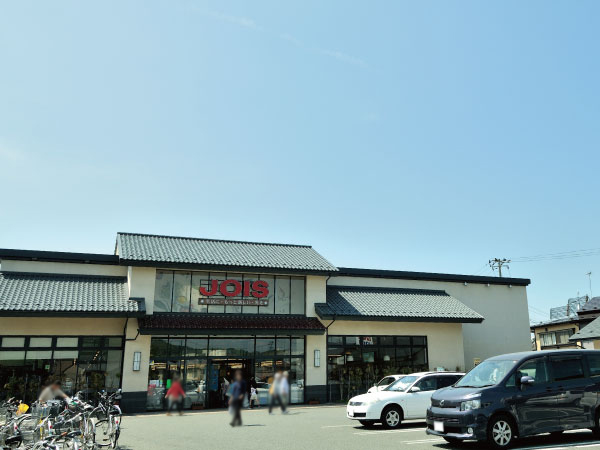 Joyce (about 580m / An 8-minute walk) 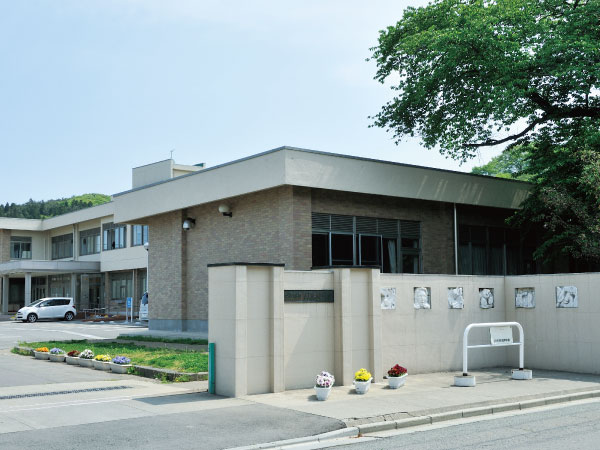 Iwate University Faculty of Education Junior High School (about 640m / An 8-minute walk) 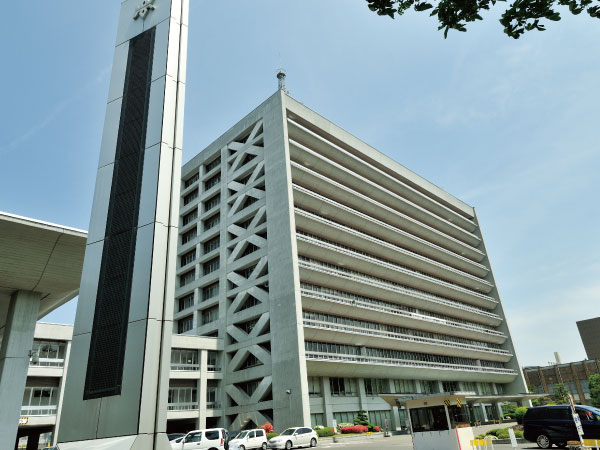 Iwate Prefectural Office (about 850m / 11-minute walk) 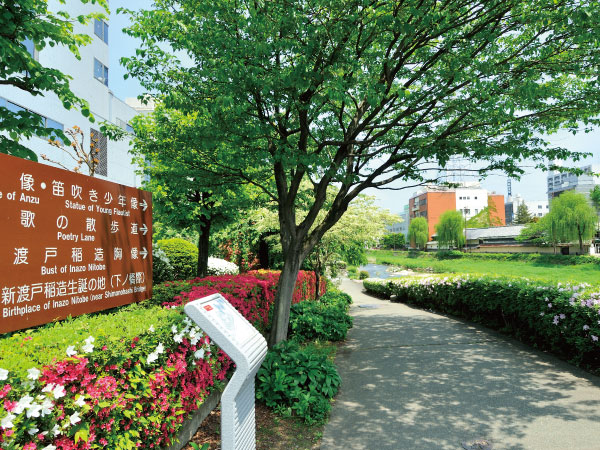 Victoria Road (about 760m / A 10-minute walk) 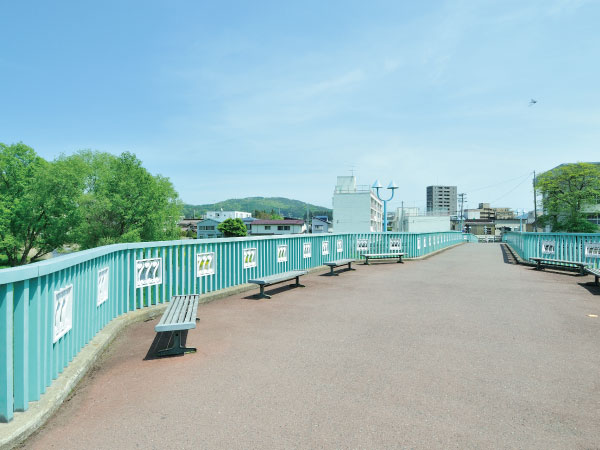 Fujimi Bridge (about 210m / A 3-minute walk) 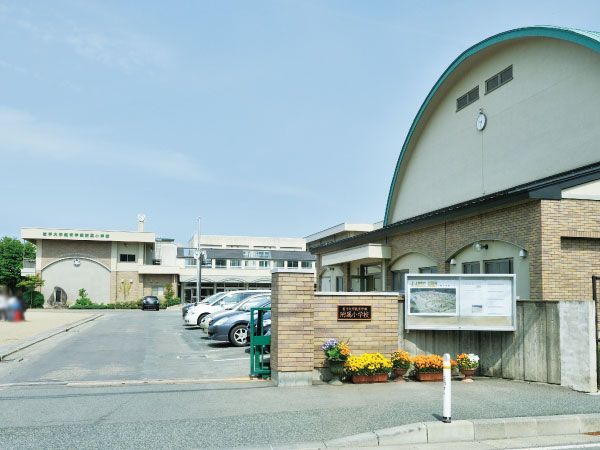 Iwate University Faculty of Education University Elementary School (about 390m / A 5-minute walk) 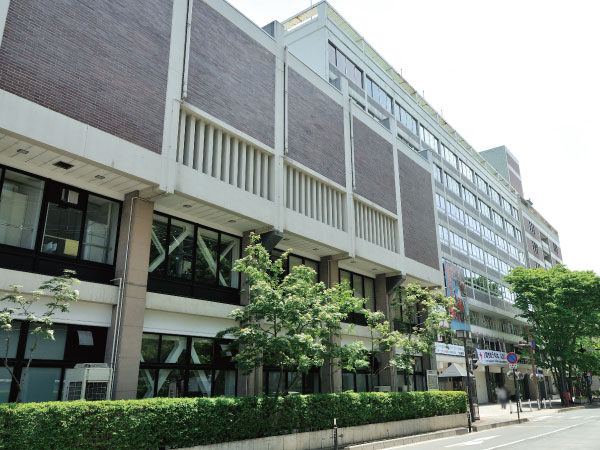 Morioka City Hall (about 820m / 11-minute walk) 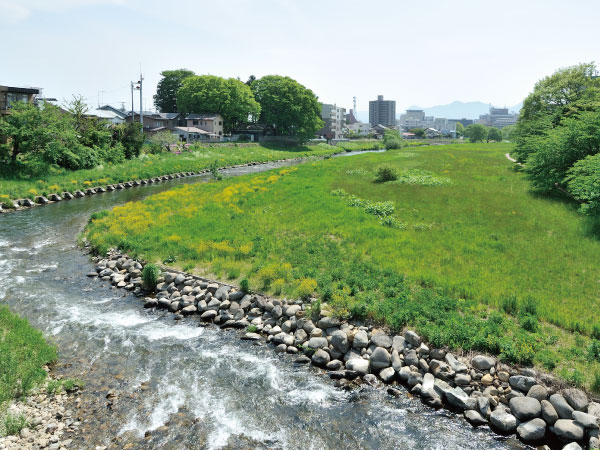 Nakatsugawa (about 210m / A 3-minute walk) Floor: 3LDK + WIC + FC, the occupied area: 75.03 sq m, price: 28 million yen (tentative)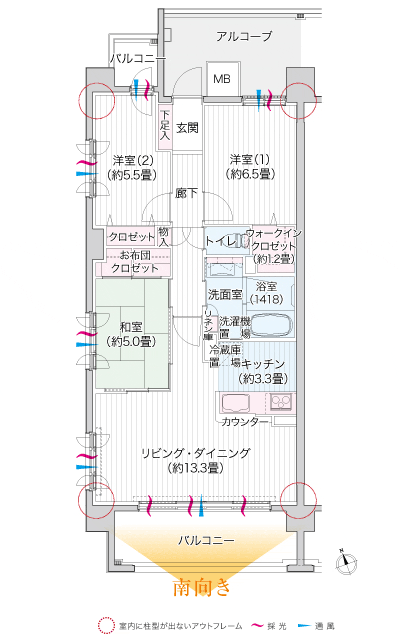 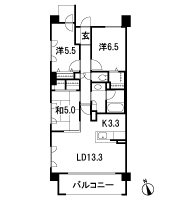 Floor: 3LDK + WIC + FC, the occupied area: 78.61 sq m, price: 28 million yen (tentative)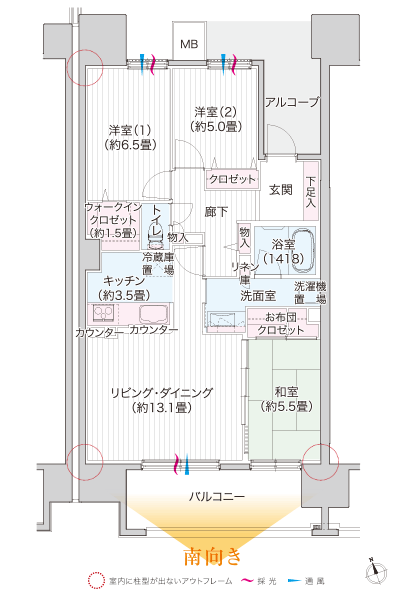 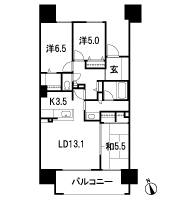 Floor: 3LDK + WIC + FC, the occupied area: 72.57 sq m, price: 25 million yen (tentative)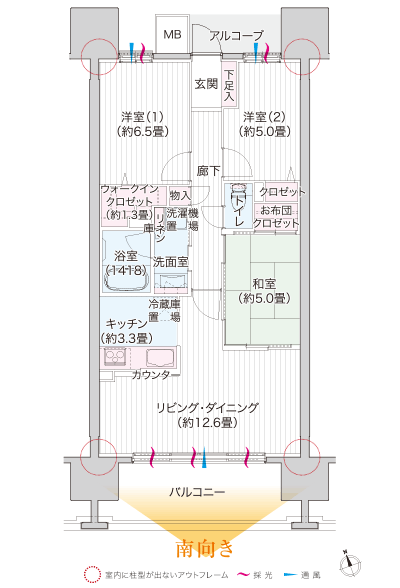 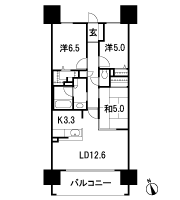 Floor: 3LDK + WIC, the occupied area: 78.42 sq m, price: 29 million yen (tentative)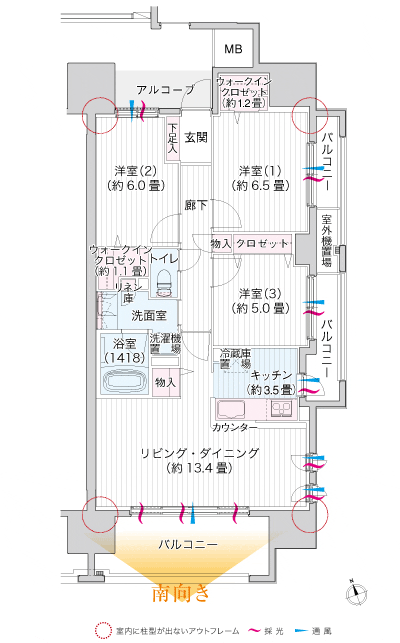 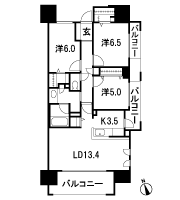 Floor: 4LDK + WIC, the occupied area: 85.16 sq m, price: 38 million yen (tentative)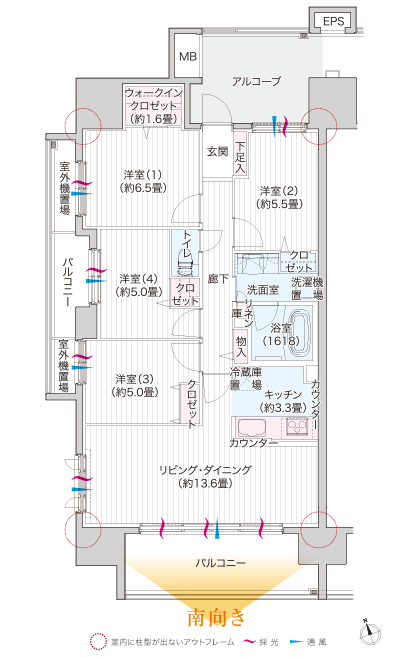 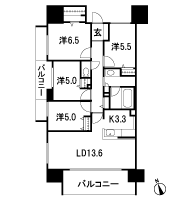 Location | |||||||||||||||||||||||||||||||||||||||||||||||||||||||||||||||||||||||||||||||||||||||||||||||||||||||||