New Apartments » Shikoku » Kagawa Prefecture » Takamatsu
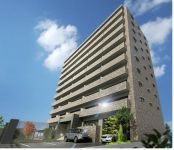 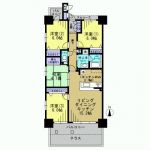
| Property name 物件名 | | Alpha Smart Yashima Hyakuseki 24,089,000 yen (4LDK) アルファスマート屋島百石 2408万9000円(4LDK) | Units sold 販売戸数 | | 1 units 1戸 | Price 価格 | | 24,089,000 yen 2408万9000円 | Administrative expense 管理費 | | 9500 yen / Month (consignment (commuting)) 9500円/月(委託(通勤)) | Repair reserve 修繕積立金 | | 5300 yen / Month 5300円/月 | Floor plan 間取り | | 4LDK 4LDK | Occupied area 専有面積 | | 82.6 sq m (center line of wall) 82.6m2(壁芯) | Other area その他面積 | | Balcony area: 11.94 sq m , Terrace: 7.68 sq m (use fee Mu) バルコニー面積:11.94m2、テラス:7.68m2(使用料無) | Completion date 完成時期(築年月) | | August 2014 2014年8月 | Whereabouts floor 所在階 | | 1st floor 1階 | Direction 向き | | South 南 | Location 所在地 | | Takamatsu, Kagawa Prefecture Yashimanishi cho 香川県高松市屋島西町 | Traffic 交通 | | Bus "hundred stone" walk 1 minute
JR Kōtoku Line "Yashima" walk 11 minutes
Takamatsu Kotohira Electric Railway Shidosen "Katamoto" walk 11 minutes
バス「百石」歩1分
JR高徳線「屋島」歩11分
高松琴平電鉄志度線「潟元」歩11分
| Total units 総戸数 | | 48 units 48戸 | Structure-storey 構造・階建て | | RC10 story RC10階建 | Site of the right form 敷地の権利形態 | | Ownership 所有権 | Use district 用途地域 | | Semi-industrial 準工業 | Parking lot 駐車場 | | On-site (500 yen / Month) 敷地内(500円/月) | Company profile 会社概要 | | <Mediation> Minister of Land, Infrastructure and Transport (2) the first 007,403 No. Anabuki real estate distribution Co., Ltd. Takamatsu shop Yubinbango760-0028 Takamatsu, Kagawa Prefecture blacksmith-cho 7-12 Anabuki Gobain cho Building 1F <仲介>国土交通大臣(2)第007403号穴吹不動産流通(株)高松店〒760-0028 香川県高松市鍛冶屋町7-12穴吹五番町ビル1F | Contact お問い合せ先 | | TEL: 0800-603-7365 [Toll free] mobile phone ・ Also available from PHS
Caller ID is not notified
Please contact the "saw SUUMO (Sumo)"
If it does not lead, If the real estate company
License number: the Minister of Land, Infrastructure and Transport (2) Article 007 403 Issue trading aspect: <mediation> Hours: 9:00 ~ 18:00 / Closed: Tuesday ・ water TEL:0800-603-7365【通話料無料】携帯電話・PHSからもご利用いただけます
発信者番号は通知されません
「SUUMO(スーモ)を見た」と問い合わせください
つながらない方、不動産会社の方は
免許番号:国土交通大臣(2)第007403号取引態様:<仲介>営業時間:9:00 ~ 18:00 / 定休日:火・水
|
Local appearance photo現地外観写真 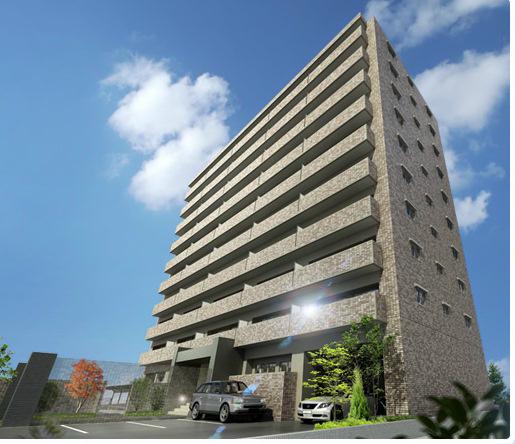 Rendering is. ※ In fact a slightly different.
完成予想図です。※実際とは多少異なります。
Otherその他 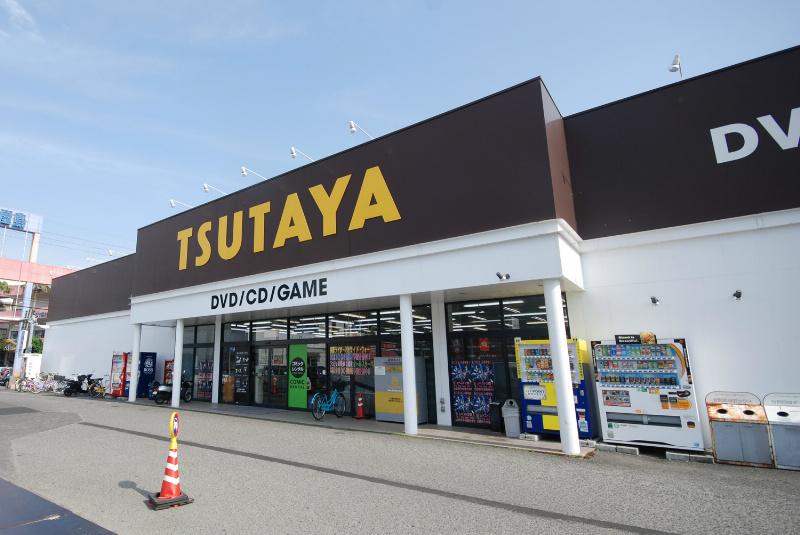 Until TSUTAYA Yashima store is about a 5-minute walk.
TSUTAYA屋島店まで徒歩約5分です。
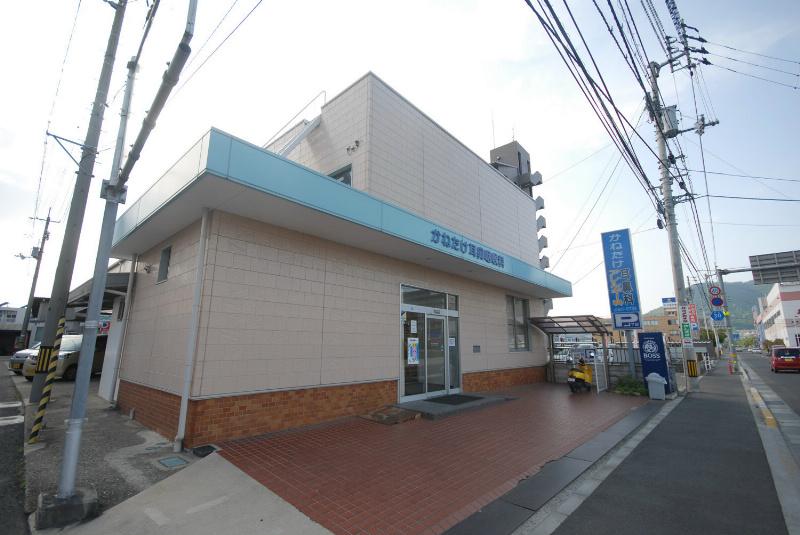 It is about a 2-minute walk from the Kimutake ear, nose and throat clinic.
かねたけ耳鼻咽喉科医院まで徒歩約2分です。
Floor plan間取り図 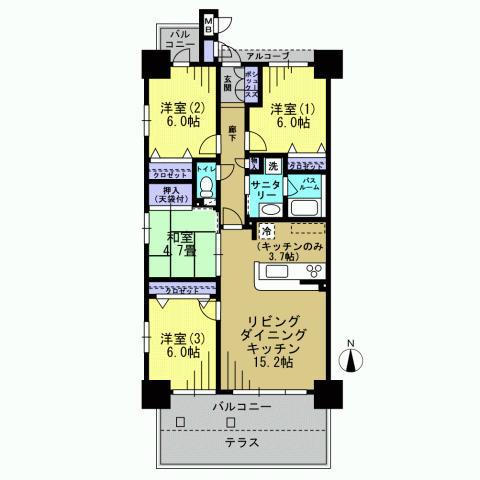 4LDK, Price 24,089,000 yen, Footprint 82.6 sq m , Balcony area 11.94 sq m 1 floor dwelling units come with a terrace, Also I feel the Home.
4LDK、価格2408万9000円、専有面積82.6m2、バルコニー面積11.94m2 1階住戸はテラス付きで、一戸建てをも感じさせます。
Model room photoモデルルーム写真 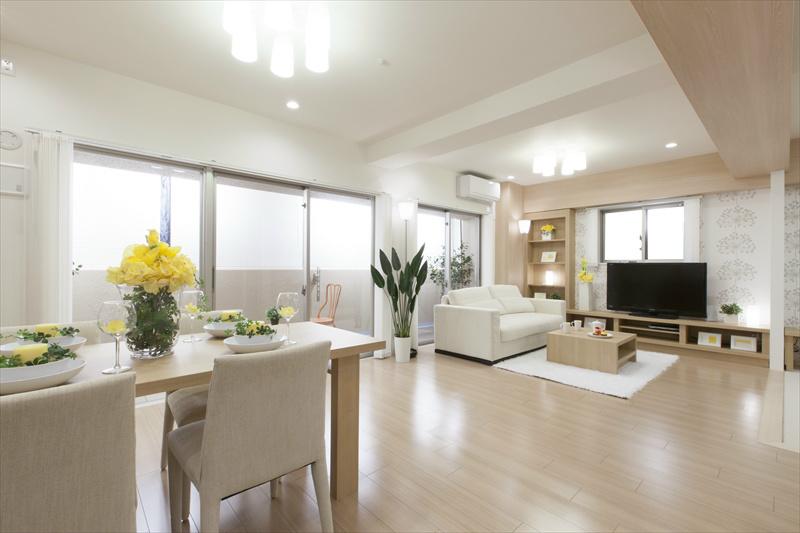 Plan is that was changed to 3LDK the 4LDK.
4LDKを3LDKに変更したプランです。
Otherその他 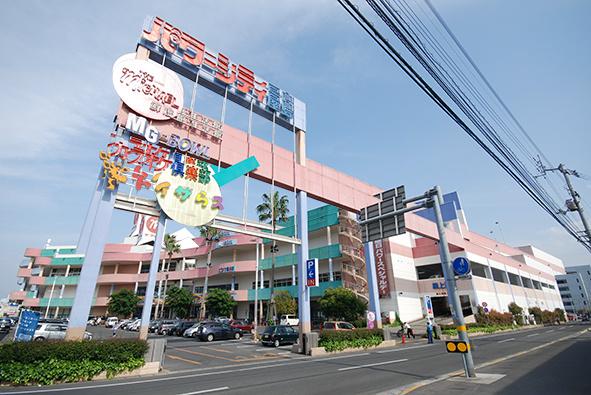 It is about a 4-minute walk from the power City Yashima.
パワーシティ屋島まで徒歩約4分です。
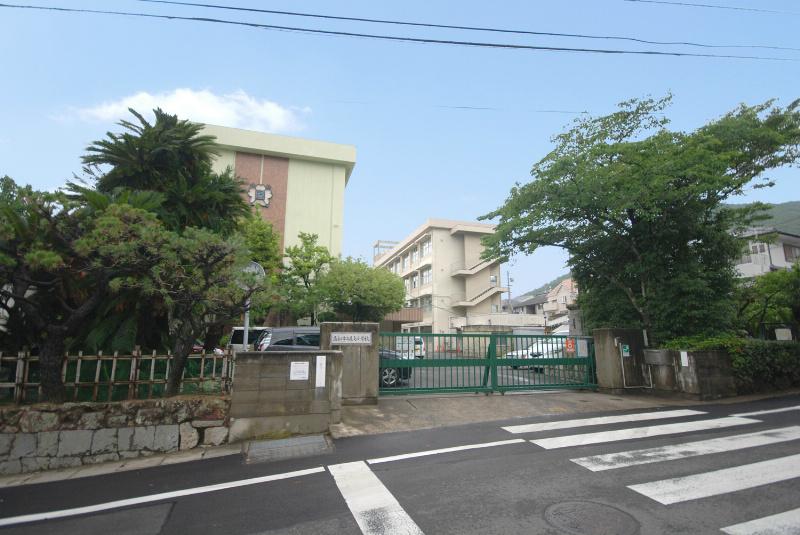 It is about a 17-minute walk from City Yashima Elementary School.
市立屋島小学校まで徒歩約17分です。
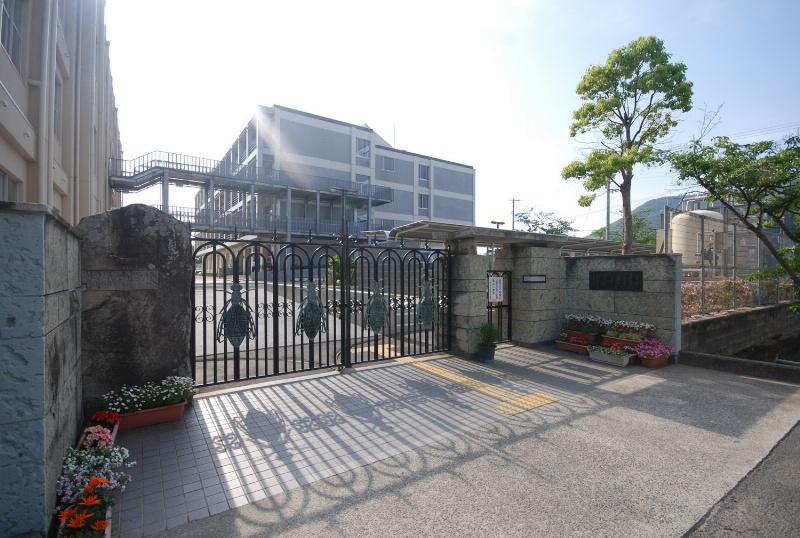 It is about a 12-minute walk from City Yashima junior high school.
市立屋島中学校まで徒歩約12分です。
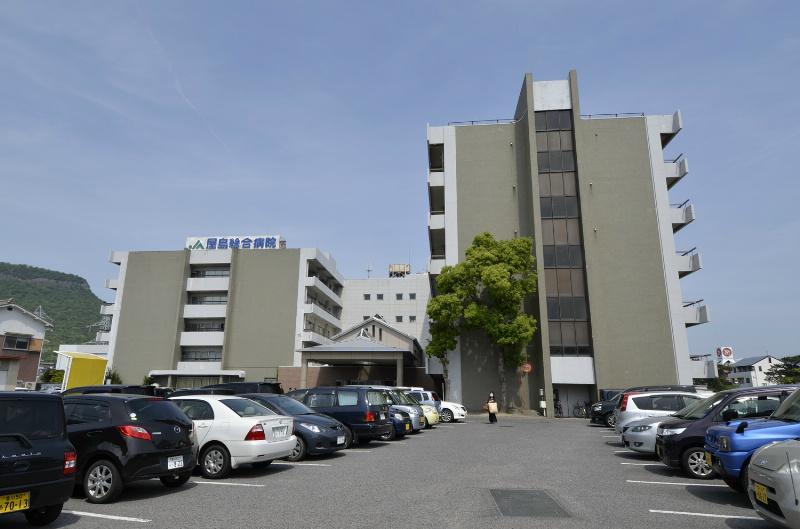 It is about a 10-minute walk from the Yashimasogobyoin.
屋島総合病院まで徒歩約10分です。
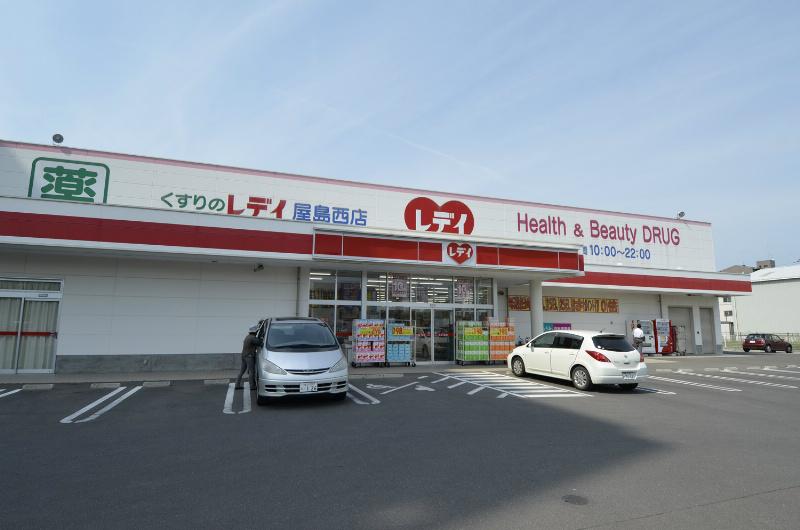 It is about a 4-minute walk from Lady pharmacy Yashimanishi shop.
レディ薬局屋島西店まで徒歩約4分です。
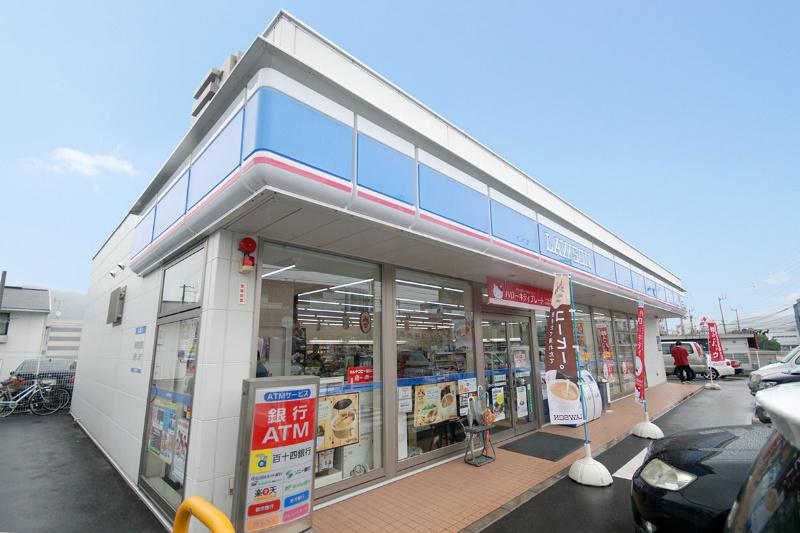 It is about a 6-minute walk from the Lawson Takamatsu Yashimanishi the town shop.
ローソン高松屋島西町店まで徒歩約6分です。
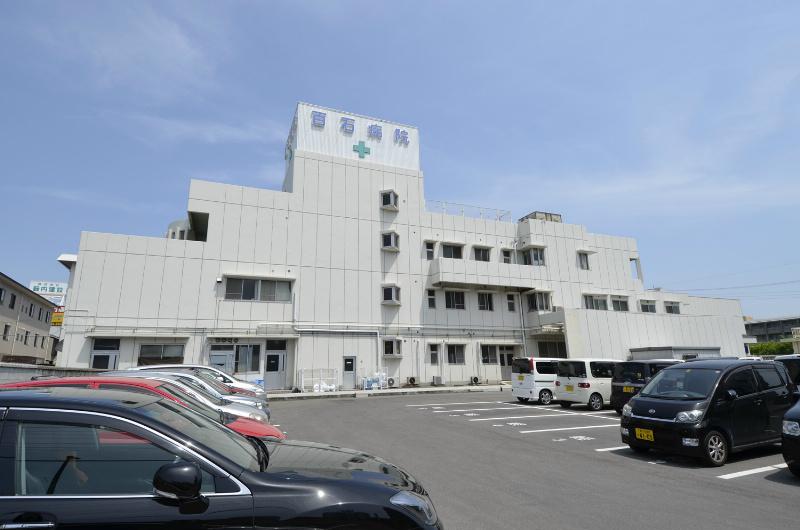 It is about a 6-minute walk from the Yashima Hyakuseki hospital.
屋島百石病院まで徒歩約6分です。
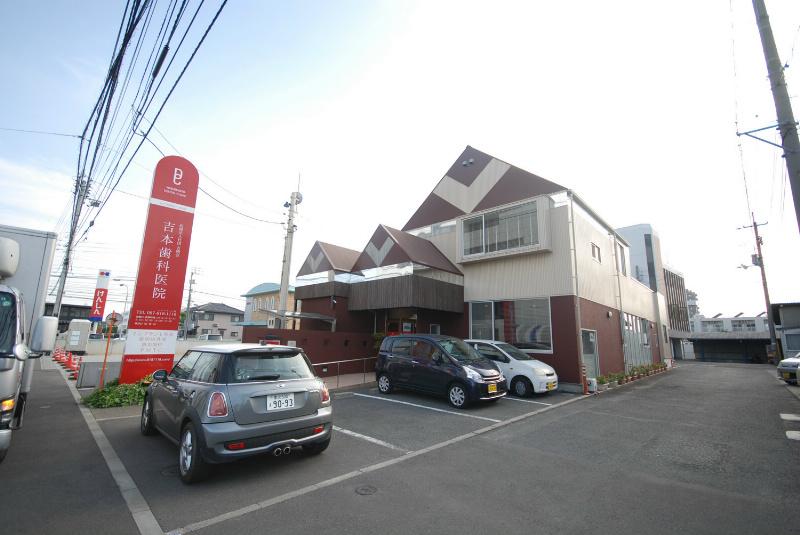 Vibration Control ・ Seismic isolation ・ Earthquake resistant / 2 along the line more accessible / Super close / Facing south / System kitchen / All room storage / Security enhancement / Elevator / Warm water washing toilet seat / TV monitor interphone / BS ・ CS ・ CATV / Flat terrain / terrace
制震・免震・耐震 / 2沿線以上利用可 / スーパーが近い / 南向き / システムキッチン / 全居室収納 / セキュリティ充実 / エレベーター / 温水洗浄便座 / TVモニタ付インターホン / BS・CS・CATV / 平坦地 / テラス
Location
| 













