Investing in Japanese real estate
30,900,000 yen ~ 42,300,000 yen, 2LDK + S (storeroom) ~ 4LDK, 67.11 sq m ~ 85.5 sq m
New Apartments » Kanto » Kanagawa Prefecture » Chigasaki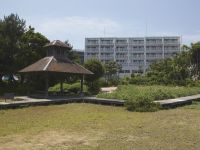 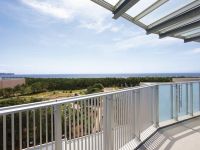
Building structure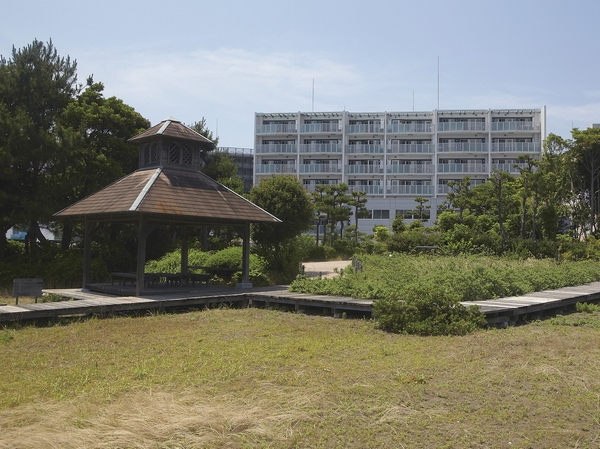 Finished appearance photo local across the street, Seaside natural ecology Park (a 3-minute walk ・ The building seen from about 170m) is, Designed by architect "cdi" who are active in the world. Modern building was a white keynote is felt airy appropriate to Shonan 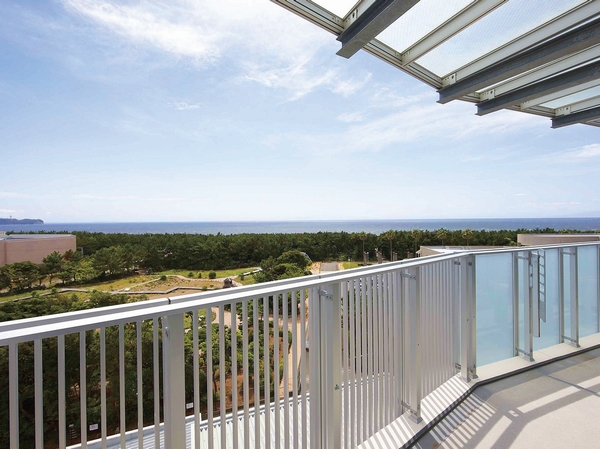 Balcony view photos (August 2013 shooting / H type 708, Room ※ Spread a park in front of the sales contract settled) eye, Premium location overlooking the sea and blue sky in the earlier. And yang per unobstructed, It is open-minded view is attractive to spread you open the curtain 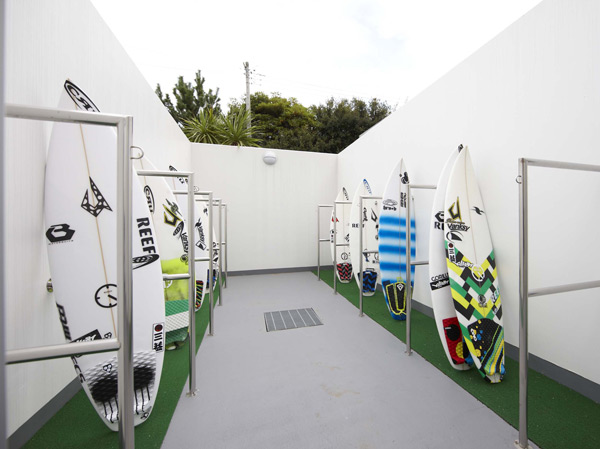 There is also a surfboard yard, Long board that does not bring in the room also can be stored in peace 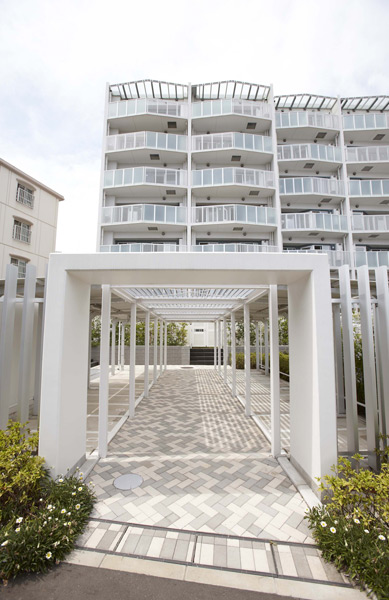 Sub entrance to comfortable access to the sea 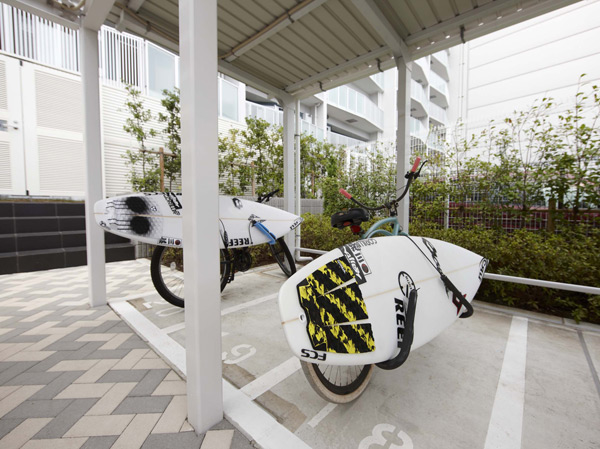 Dedicated bicycle parking the bicycle with a surfboard carrier can also be stopped with confidence 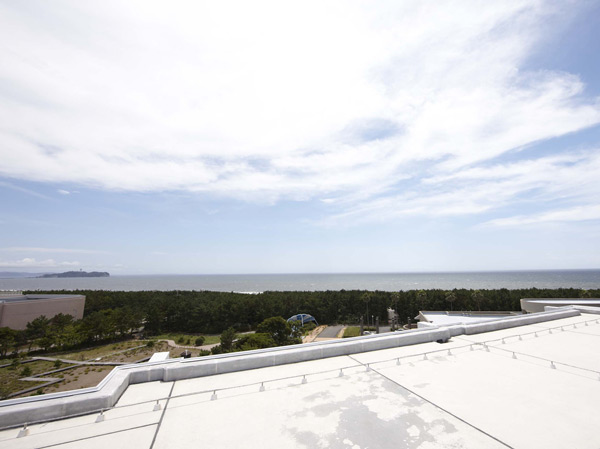 You can enjoy magnificent views overlooking the Enoshima Metropolitan Eboshiiwa from the Sky Terrace. Happy shared facilities in front of the point surfers wave check can also of the eye 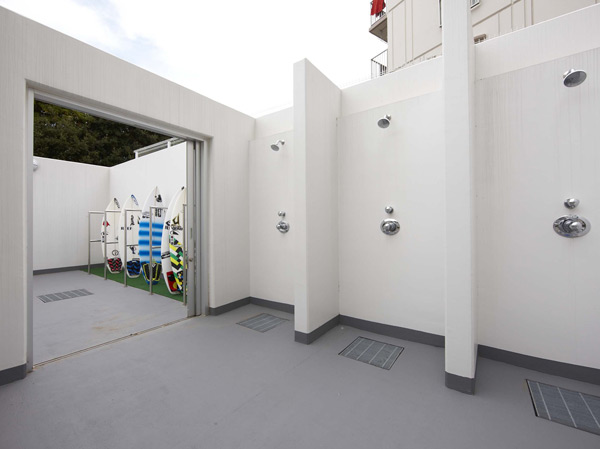 There is also a dedicated shower space, Shared facility of enhancement to enjoy the sea to fully 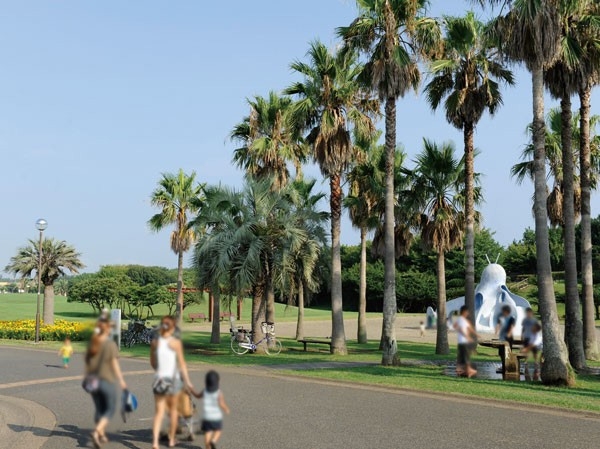 Tsujido Seaside Park (about 990m / Walk 13 minutes) 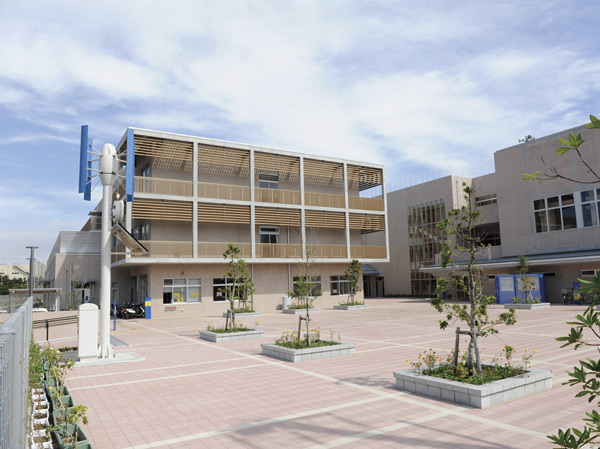 Was opened in April 2011 Shiomidai elementary school (about 380m / A 5-minute walk). Building material does not go out is being used the chemical substance 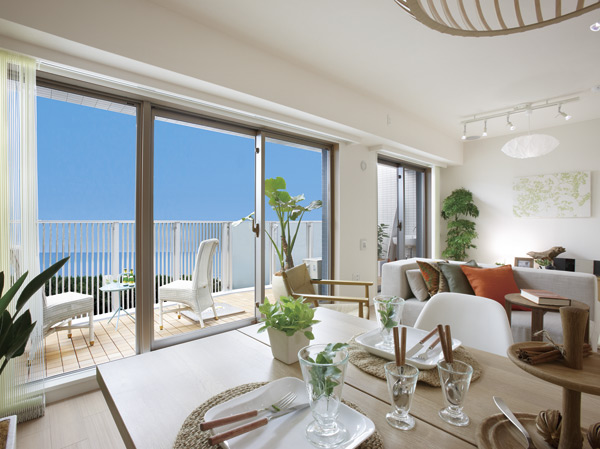 Sunny LD (H type model room) ※ It may differ slightly from the actual view photos from the local 7-floor equivalent to (August 2011 shooting) Since it has CG synthesis. ※ Some include a paid option (optional application of is finished) 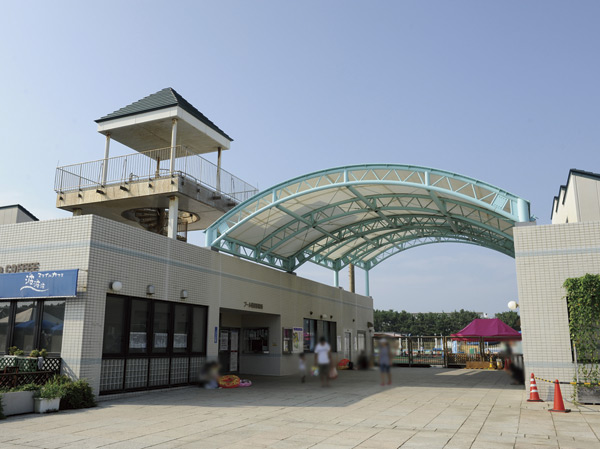 Fun-filled, Tsujido Seaside Park (about 990m / Walk 13 minutes). Jumbo pool and cycle center, etc., It is equipped with a variety of facilities 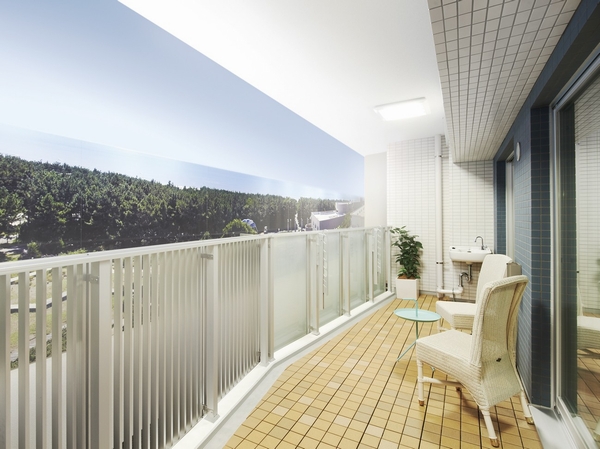 Balcony of a maximum depth of about 2m, which can enjoy the sense of openness and views. Slop sink has also been established ※ 1 balcony outside of the landscape, Local 7-floor view photos from the corresponding (August 2011 shooting) which was the panel the, Slightly different from the actual view 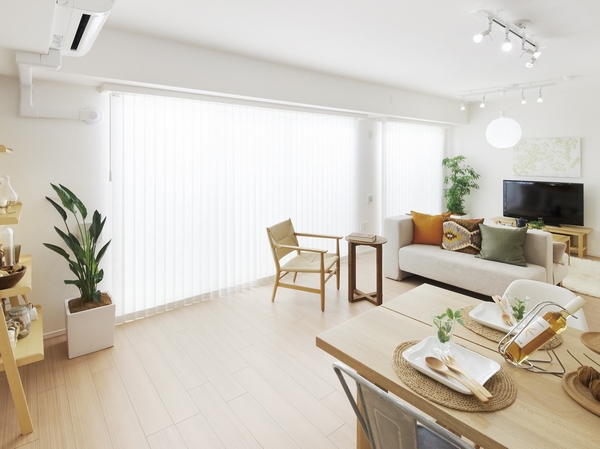 Full of spacious and airy living room ・ dining. There is no projection of the corner posts in the adoption of out-frame construction method, The room is clean. You can also smoothly furniture placement 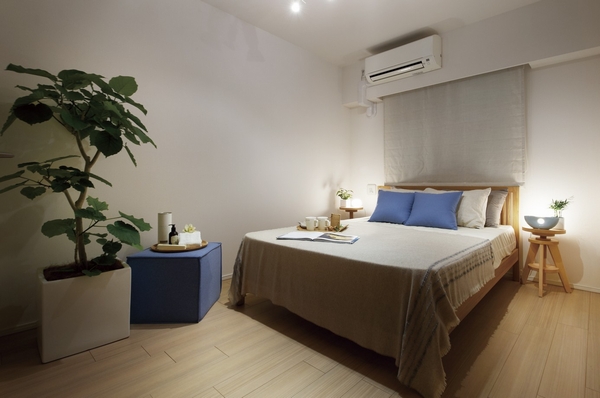 Master bedroom with a large walk-in closet. There is a size of about 6.1 tatami, Also put in a room large bed 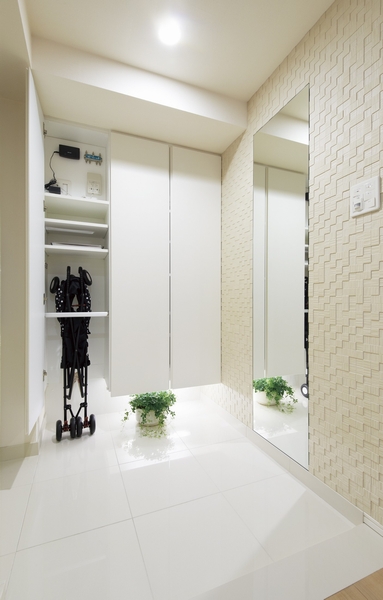 Entrance which was installed a tall type of shoe box that stroller storage can also be smoothly 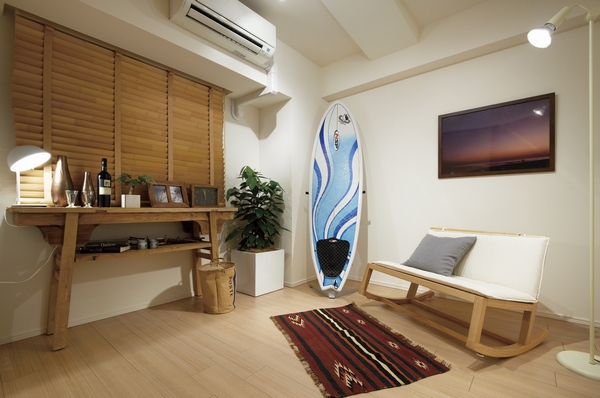 Children's room or study, Hobby room, etc., You want to use various Western-style (2). Ensure the breadth of about 5.5 tatami mat with a closet 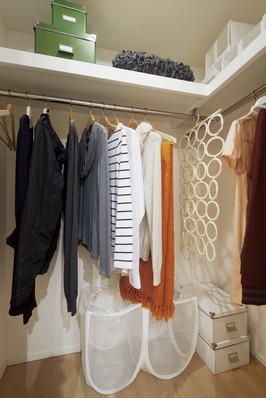 Walk-in closet, which is provided in the main bedroom. You can also functionally storage items, such as bags and hats 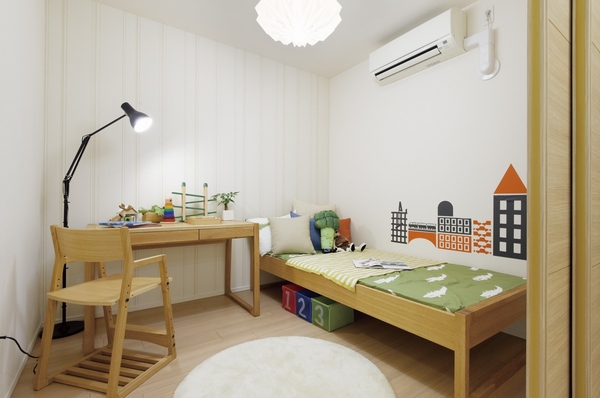 Western-style that leads to the kitchen (3). You can watch the state of the children who play with toys from the kitchen 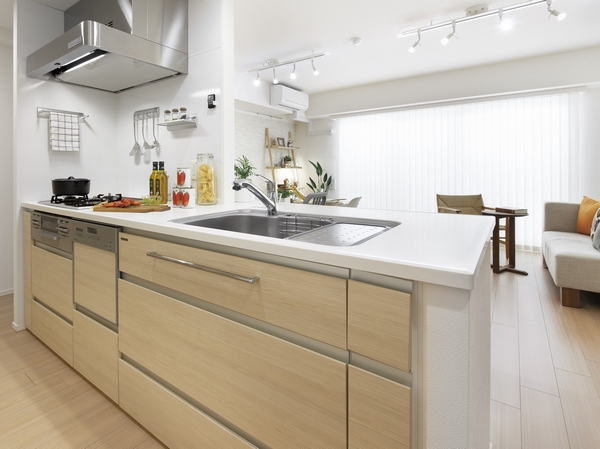 Kitchen 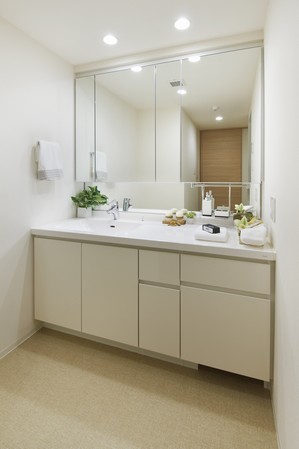 Powder Room 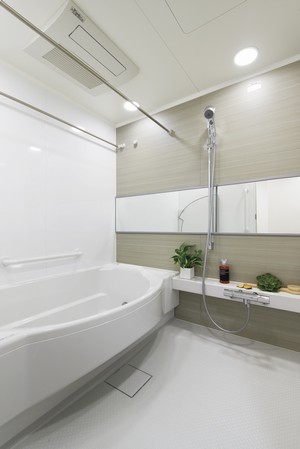 Bathroom 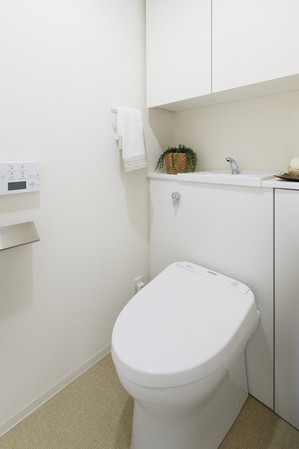 Directions to the model room (a word from the person in charge) 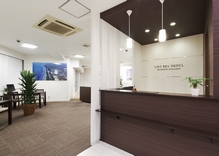 Terrace Mall Shonan is open to the "north exit station, Tsujido Station has been beautifully renovated. Walk to the south exit side (right side) out of the ticket gate, And down the slope on the left side, There is a "good property list Shonan branch" before the very eyes. There will be <list Residence Chigasaki coast> Mansion gallery (Model Room). It should be noted that the time of your visit by car, So we have to prepare the alliance parking lot near, For more information please contact us on the phone. " Living![Living. [living ・ dining] A wide living room where family members gather, A sense of openness toward the sea and the sky. ※ Less than, Indoor photo of the web is a photograph of a model room (H type) in November 2011, In fact a somewhat different one that was synthesized by CG processing the photographs taken from the height of the local 7-floor equivalent to the August 2011. Vista direction of the dwelling unit ・ position ・ It depends on the rank, It is not intended to be permanently guaranteed. furniture ・ Furniture etc. are not included in the sale price. Also includes some options (application end).](/images/kanagawa/chigasaki/dd2426e01.jpg) [living ・ dining] A wide living room where family members gather, A sense of openness toward the sea and the sky. ※ Less than, Indoor photo of the web is a photograph of a model room (H type) in November 2011, In fact a somewhat different one that was synthesized by CG processing the photographs taken from the height of the local 7-floor equivalent to the August 2011. Vista direction of the dwelling unit ・ position ・ It depends on the rank, It is not intended to be permanently guaranteed. furniture ・ Furniture etc. are not included in the sale price. Also includes some options (application end). ![Living. [living ・ dining] Bright south with a wide opening in the living room ・ Planning the dining. By employing the no face-to-face kitchen partition wall, To emphasize the sense of unity and leisurely and the breadth of the space, Family has pursued a space of warm reunion gathering.](/images/kanagawa/chigasaki/dd2426e02.jpg) [living ・ dining] Bright south with a wide opening in the living room ・ Planning the dining. By employing the no face-to-face kitchen partition wall, To emphasize the sense of unity and leisurely and the breadth of the space, Family has pursued a space of warm reunion gathering. ![Living. [balcony] The leisurely and the depth of about 2m of the balcony of the previous, Where to be wide sky and, Ocean view you can enjoy. ※ Vista direction of the dwelling unit ・ position ・ It depends on the rank, It is not intended to be permanently guaranteed.](/images/kanagawa/chigasaki/dd2426e04.jpg) [balcony] The leisurely and the depth of about 2m of the balcony of the previous, Where to be wide sky and, Ocean view you can enjoy. ※ Vista direction of the dwelling unit ・ position ・ It depends on the rank, It is not intended to be permanently guaranteed. Kitchen![Kitchen. [kitchen] beautifully, Space in pursuit of ease of use.](/images/kanagawa/chigasaki/dd2426e05.jpg) [kitchen] beautifully, Space in pursuit of ease of use. 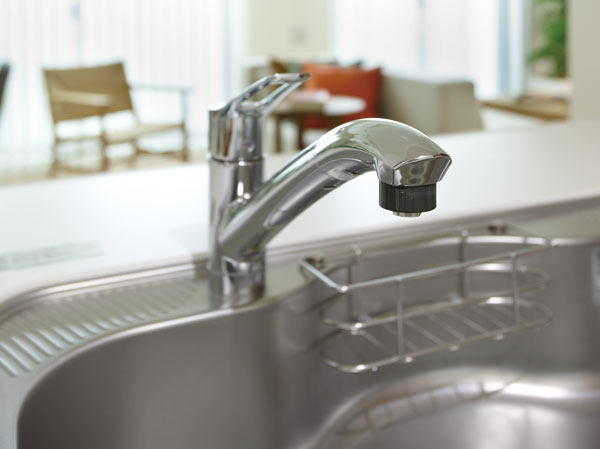 Mixing faucet with a single lever shower 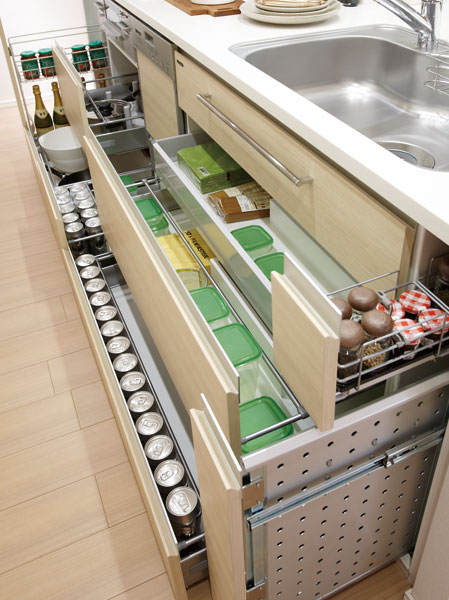 Slide storage 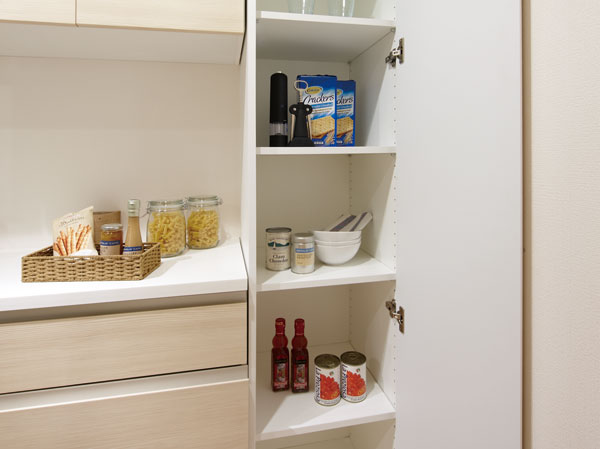 pantry 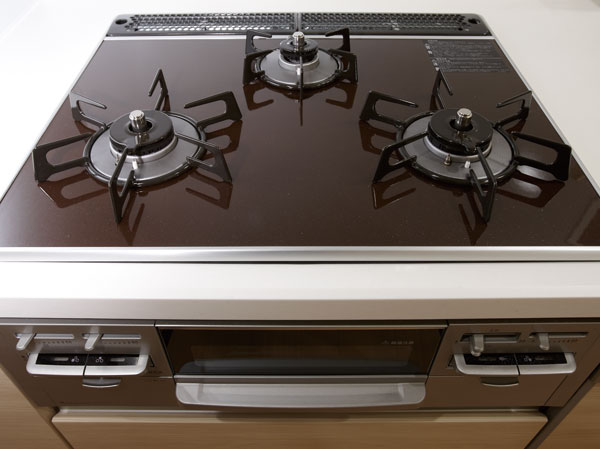 Two short beeps and a stove ![Kitchen. [Quiet sink] ※ With disposer](/images/kanagawa/chigasaki/dd2426e16.jpg) [Quiet sink] ※ With disposer Bathing-wash room![Bathing-wash room. [bathroom] Quality of relaxation space.](/images/kanagawa/chigasaki/dd2426e19.jpg) [bathroom] Quality of relaxation space. 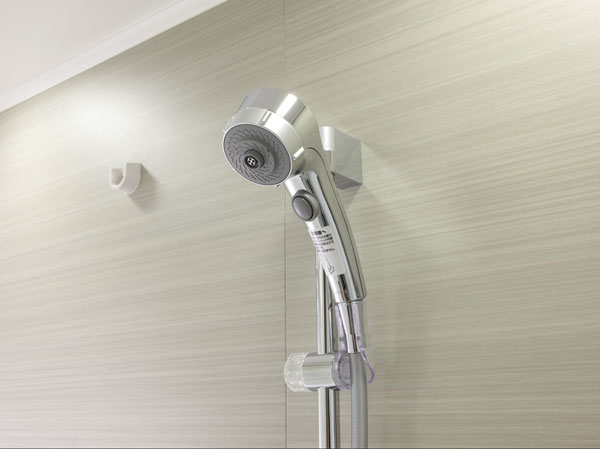 Wonder beat click shower ![Bathing-wash room. [bathroom] Full of sophisticated functional beauty.](/images/kanagawa/chigasaki/dd2426e17.jpg) [bathroom] Full of sophisticated functional beauty. 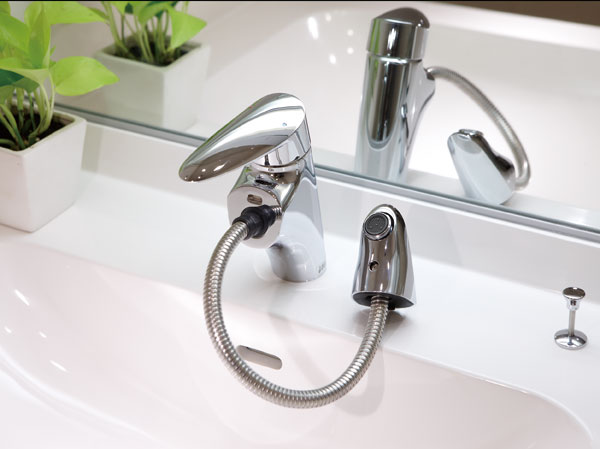 Single lever mixing faucet with pull-out hose 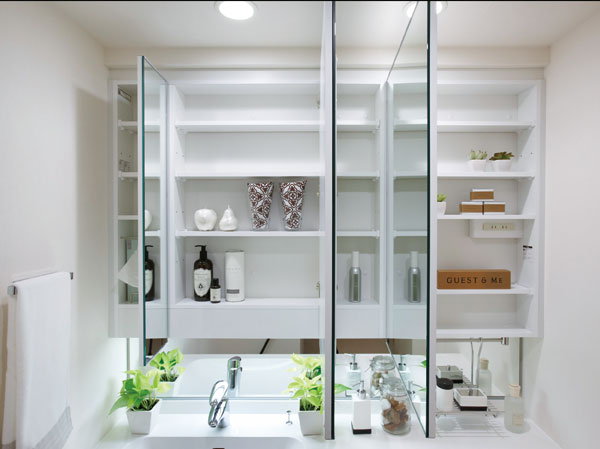 Kagamiura storage Receipt![Receipt. [Walk-in closet] Ya clothes seasonal, It can also be stored securely items such as bags and hats that troubled surprisingly storage.](/images/kanagawa/chigasaki/dd2426e18.jpg) [Walk-in closet] Ya clothes seasonal, It can also be stored securely items such as bags and hats that troubled surprisingly storage. ![Receipt. [Footwear purse] Not only the family worth of shoes, Umbrella or stroller can be accommodated.](/images/kanagawa/chigasaki/dd2426e06.jpg) [Footwear purse] Not only the family worth of shoes, Umbrella or stroller can be accommodated. ![Receipt. [Hallway cupboard] Convenient for daily necessities of stock.](/images/kanagawa/chigasaki/dd2426e20.jpg) [Hallway cupboard] Convenient for daily necessities of stock. Other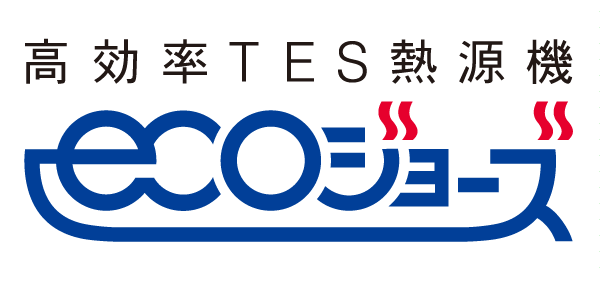 Eco Jaws 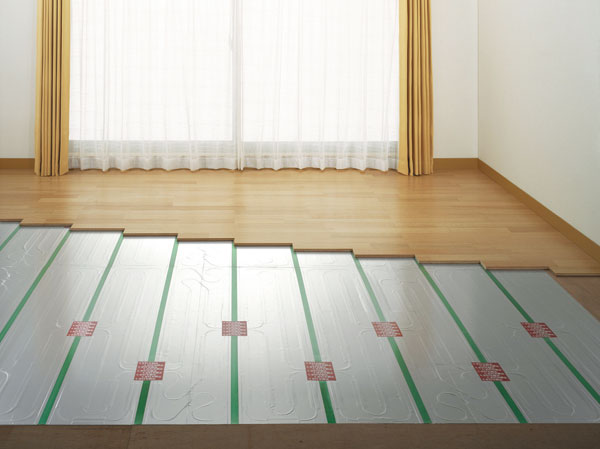 TES Shikiyuka Heating 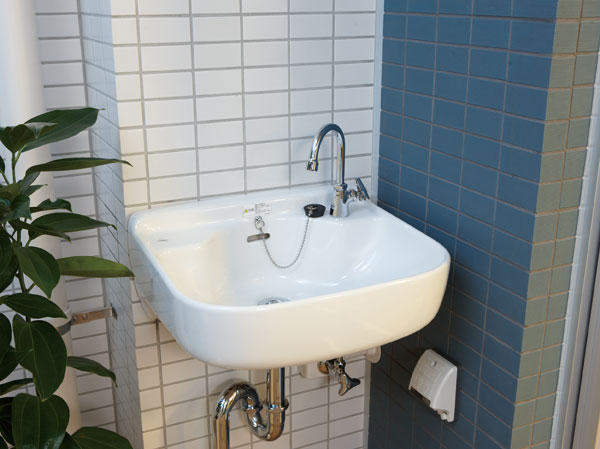 (Shared facilities ・ Common utility ・ Pet facility ・ Variety of services ・ Security ・ Earthquake countermeasures ・ Disaster-prevention measures ・ Building structure ・ Such as the characteristics of the building) Common utility![Common utility. [Delivery Box] We have prepared a home delivery box that can receive home delivery of products at the time of absence. Since it is taken out of the 24-hour luggage, Especially useful for when you go out. Also, Request of cleaning ・ It corresponds to the take-off. (Same specifications)](/images/kanagawa/chigasaki/dd2426f05.jpg) [Delivery Box] We have prepared a home delivery box that can receive home delivery of products at the time of absence. Since it is taken out of the 24-hour luggage, Especially useful for when you go out. Also, Request of cleaning ・ It corresponds to the take-off. (Same specifications) ![Common utility. [EV charging system] Electric car, A charging stand which can be charged to the electric bike, It was set up one by one each on the ground floor and the bike yard of mechanical parking. (Same specifications)](/images/kanagawa/chigasaki/dd2426f06.jpg) [EV charging system] Electric car, A charging stand which can be charged to the electric bike, It was set up one by one each on the ground floor and the bike yard of mechanical parking. (Same specifications) ![Common utility. [24 hours garbage out OK] ※ The available there are operational rules.](/images/kanagawa/chigasaki/dd2426f02.gif) [24 hours garbage out OK] ※ The available there are operational rules. Security![Security. [24-hour security system] By a remote management system using a telephone line to "ALSOK guard center" and "management staff room" apartment, Monitoring the abnormality of the common areas and in the dwelling unit. Express guards on the scene in an emergency, Such as to report to the relevant authorities, It is safe since the rapid response. ※ Also report by telephone will be the 24-hour reception. ※ It may take additional cost by the process of mobilization such as correspondence. (Conceptual diagram)](/images/kanagawa/chigasaki/dd2426f08.gif) [24-hour security system] By a remote management system using a telephone line to "ALSOK guard center" and "management staff room" apartment, Monitoring the abnormality of the common areas and in the dwelling unit. Express guards on the scene in an emergency, Such as to report to the relevant authorities, It is safe since the rapid response. ※ Also report by telephone will be the 24-hour reception. ※ It may take additional cost by the process of mobilization such as correspondence. (Conceptual diagram) ![Security. [Auto-lock security system] Adopt an auto-lock system to the entrance in the <list Residence Chigasaki coast>. Through the intercom with color monitor in the dwelling unit, Unlocking the auto-lock after confirming the visitor of the video and audio are in the entrance. This is a system of peace of mind you can see again intercom even before the entrance of each dwelling unit.](/images/kanagawa/chigasaki/dd2426f11.gif) [Auto-lock security system] Adopt an auto-lock system to the entrance in the <list Residence Chigasaki coast>. Through the intercom with color monitor in the dwelling unit, Unlocking the auto-lock after confirming the visitor of the video and audio are in the entrance. This is a system of peace of mind you can see again intercom even before the entrance of each dwelling unit. ![Security. [Common areas security cameras] Installing security cameras in common areas. We will continue to watch over the safety and security of people who live 24 hours a day, 365 days a year. ※ It will be lease contract by the management association for Installation. (Same specifications)](/images/kanagawa/chigasaki/dd2426f13.gif) [Common areas security cameras] Installing security cameras in common areas. We will continue to watch over the safety and security of people who live 24 hours a day, 365 days a year. ※ It will be lease contract by the management association for Installation. (Same specifications) Features of the building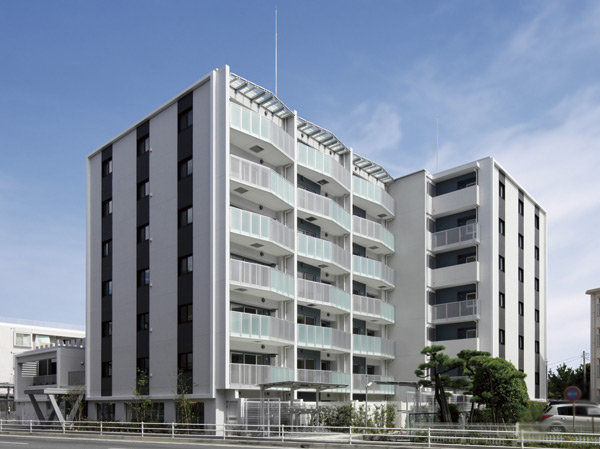 Exterior Photos ![Features of the building. [Sky Terrace] (Rendering) ※ Which was subjected to some CG processing to those taken from the local 7-floor equivalent to the August 2011, In fact a slightly different.](/images/kanagawa/chigasaki/dd2426f03.jpg) [Sky Terrace] (Rendering) ※ Which was subjected to some CG processing to those taken from the local 7-floor equivalent to the August 2011, In fact a slightly different. ![Features of the building. [View from the local 7-floor equivalent] ※ Published photograph of might and practice is somewhat different in what was taken in August 2011.](/images/kanagawa/chigasaki/dd2426f18.jpg) [View from the local 7-floor equivalent] ※ Published photograph of might and practice is somewhat different in what was taken in August 2011. ![Features of the building. [Mineral chestnut Star] Adopt a quality water supply device "mineral chestnut star" that all of the living water can be in mineral water. Tap water is made with water that contains a balanced mineral content of the balance after passing through Krister, It is supplied from all of the faucet in the apartment.](/images/kanagawa/chigasaki/dd2426f19.gif) [Mineral chestnut Star] Adopt a quality water supply device "mineral chestnut star" that all of the living water can be in mineral water. Tap water is made with water that contains a balanced mineral content of the balance after passing through Krister, It is supplied from all of the faucet in the apartment. Building structure![Building structure. [Environmental performance display] <List Residence Chigasaki coast> has received the "Kanagawa Prefecture building environmental performance display" assessment by CASBEE Kanagawa. ※ For more information see "Housing term large Dictionary"](/images/kanagawa/chigasaki/dd2426f04.gif) [Environmental performance display] <List Residence Chigasaki coast> has received the "Kanagawa Prefecture building environmental performance display" assessment by CASBEE Kanagawa. ※ For more information see "Housing term large Dictionary" ![Building structure. [Low-E glass] Adopt the Low-E double-glazed glass coated with a thermal barrier and high insulation special metal film to the hollow layer side of Madosotogawa glass. Not only the suppression of the winter of condensation, Is a high-performance glass that is also effective in suppressing the summer of solar radiation. (A, D, Part of the I-type)](/images/kanagawa/chigasaki/dd2426f07.gif) [Low-E glass] Adopt the Low-E double-glazed glass coated with a thermal barrier and high insulation special metal film to the hollow layer side of Madosotogawa glass. Not only the suppression of the winter of condensation, Is a high-performance glass that is also effective in suppressing the summer of solar radiation. (A, D, Part of the I-type) ![Building structure. [24-hour ventilation system] Incorporating the outside air from the air supply port provided in various places in the dwelling unit, By circulating constantly low air volume, Creating a flow of healthy air in the room, It is possible to suppress the generation of mold and ticks, You can always keep clean indoor air. ※ The flow of air from the room is done in a wooden joinery of undercut. (Conceptual diagram)](/images/kanagawa/chigasaki/dd2426f09.gif) [24-hour ventilation system] Incorporating the outside air from the air supply port provided in various places in the dwelling unit, By circulating constantly low air volume, Creating a flow of healthy air in the room, It is possible to suppress the generation of mold and ticks, You can always keep clean indoor air. ※ The flow of air from the room is done in a wooden joinery of undercut. (Conceptual diagram) ![Building structure. [outer wall] The thickness of the outer wall is about 150mm or more. The heat insulating material together with improved thermal insulation in giving the outer wall the back, Since increasing the thickness of the concrete thickness has been achieved it is also high sound insulation. (Conceptual diagram)](/images/kanagawa/chigasaki/dd2426f10.gif) [outer wall] The thickness of the outer wall is about 150mm or more. The heat insulating material together with improved thermal insulation in giving the outer wall the back, Since increasing the thickness of the concrete thickness has been achieved it is also high sound insulation. (Conceptual diagram) ![Building structure. [Concrete head thickness of 50mm or more] In <list Residence Chigasaki coast>, The thickness of the concrete surrounding the rebar (the head thickness) sufficiently ensured, Prevent deterioration due to such as rust rebar, It increases the durability. (Conceptual diagram)](/images/kanagawa/chigasaki/dd2426f12.gif) [Concrete head thickness of 50mm or more] In <list Residence Chigasaki coast>, The thickness of the concrete surrounding the rebar (the head thickness) sufficiently ensured, Prevent deterioration due to such as rust rebar, It increases the durability. (Conceptual diagram) ![Building structure. [Opening cracks prevention reinforcement] Openings such as windows and doorways, Enhance the local intensity, In order to prevent the cracks that occur, such as during an earthquake, It has been made an opening reinforcement in the corner. Spandrel wall, Hanging wall, During an earthquake formed seismic slit in Sodekabe part, if necessary, It has taken measures so that it does not adversely affect against pillar. (Conceptual diagram)](/images/kanagawa/chigasaki/dd2426f14.gif) [Opening cracks prevention reinforcement] Openings such as windows and doorways, Enhance the local intensity, In order to prevent the cracks that occur, such as during an earthquake, It has been made an opening reinforcement in the corner. Spandrel wall, Hanging wall, During an earthquake formed seismic slit in Sodekabe part, if necessary, It has taken measures so that it does not adversely affect against pillar. (Conceptual diagram) ![Building structure. [Housing Performance Evaluation Report] "Housing Performance Evaluation Report" is a third-party organization to the Minister of Land, Infrastructure and Transport to register, Used to evaluate the performance of the new condominiums on the basis of common rules. Two types of "construction Housing Performance Evaluation Report" at the time of completion of the "design Housing Performance Evaluation Report" at the time of design, It delivers a certain peace of mind of living. ※ Detail is, "Housing term large Dictionary" reference](/images/kanagawa/chigasaki/dd2426f15.jpg) [Housing Performance Evaluation Report] "Housing Performance Evaluation Report" is a third-party organization to the Minister of Land, Infrastructure and Transport to register, Used to evaluate the performance of the new condominiums on the basis of common rules. Two types of "construction Housing Performance Evaluation Report" at the time of completion of the "design Housing Performance Evaluation Report" at the time of design, It delivers a certain peace of mind of living. ※ Detail is, "Housing term large Dictionary" reference ![Building structure. [Tai Sin door frame] Adopted Tai Sin door frame provided clearance (gap) between the entrance door frame and the front door. Also distorted the door frame by earthquake, Because only this gap amount can afford, Prevents the entrance door can not be opened and closed, It is possible to ensure the evacuation from the entrance. (Conceptual diagram)](/images/kanagawa/chigasaki/dd2426f16.gif) [Tai Sin door frame] Adopted Tai Sin door frame provided clearance (gap) between the entrance door frame and the front door. Also distorted the door frame by earthquake, Because only this gap amount can afford, Prevents the entrance door can not be opened and closed, It is possible to ensure the evacuation from the entrance. (Conceptual diagram) ![Building structure. [High thermal insulation performance] In order to increase the residence of the thermal insulation properties, outer wall, rooftop, A heat-insulating material is adopted on the floor back, Construction to have as increase the cut-off heat insulation effect. ※ Except for the lower assembly room](/images/kanagawa/chigasaki/dd2426f17.gif) [High thermal insulation performance] In order to increase the residence of the thermal insulation properties, outer wall, rooftop, A heat-insulating material is adopted on the floor back, Construction to have as increase the cut-off heat insulation effect. ※ Except for the lower assembly room ![Building structure. [Welding closed girdle muscular] In <list Residence Chigasaki coast>, In particular band muscle of the pillars to bear a large force has adopted a high-strength Shear Reinforcement (except for some). (Conceptual diagram)](/images/kanagawa/chigasaki/dd2426f20.gif) [Welding closed girdle muscular] In <list Residence Chigasaki coast>, In particular band muscle of the pillars to bear a large force has adopted a high-strength Shear Reinforcement (except for some). (Conceptual diagram) Surrounding environment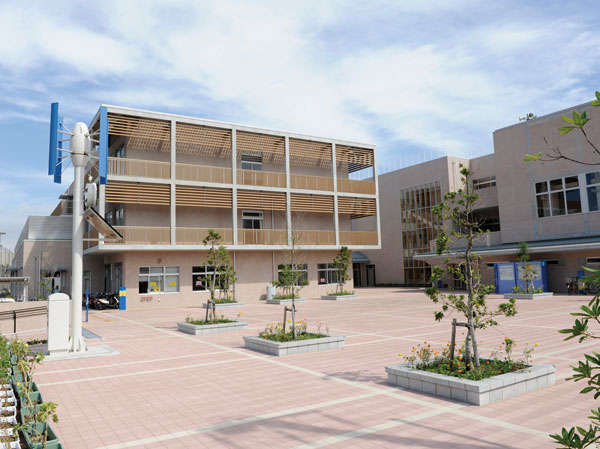 Shiomidai elementary school (about 380m / A 5-minute walk) 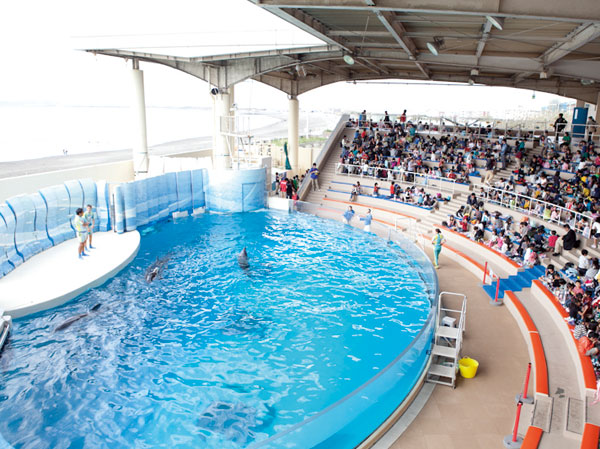 Enoshima Aquarium (about 4770m) 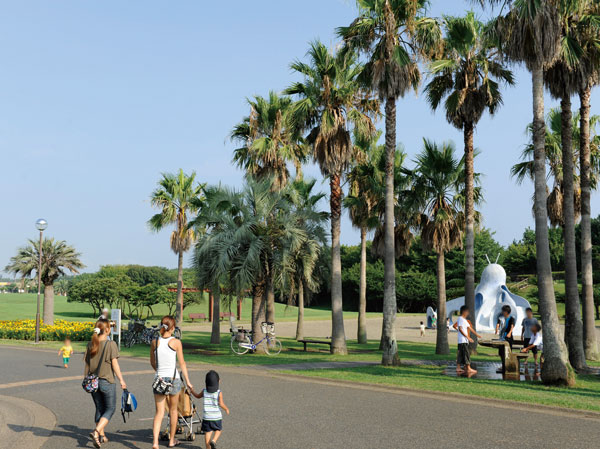 Tsujido Seaside Park (about 990m / Walk 13 minutes) 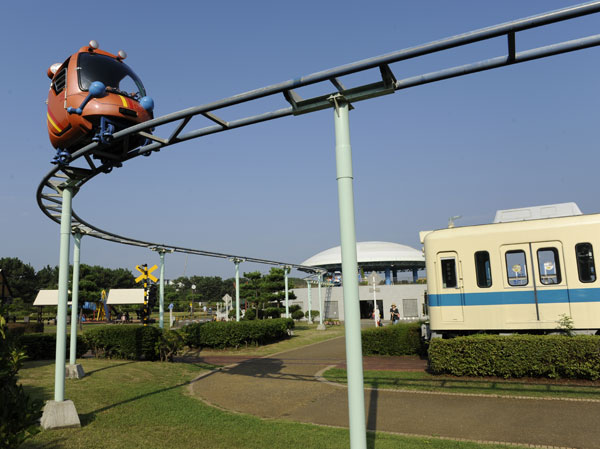 Cycle Center (about 990m / Walk 13 minutes) 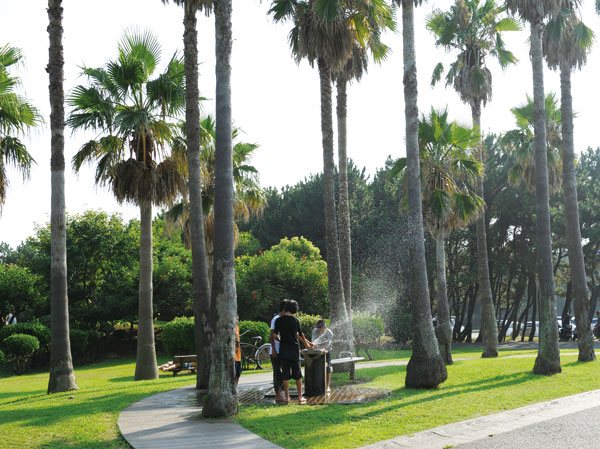 Tsujido Seaside Park (about 990m / Walk 13 minutes) 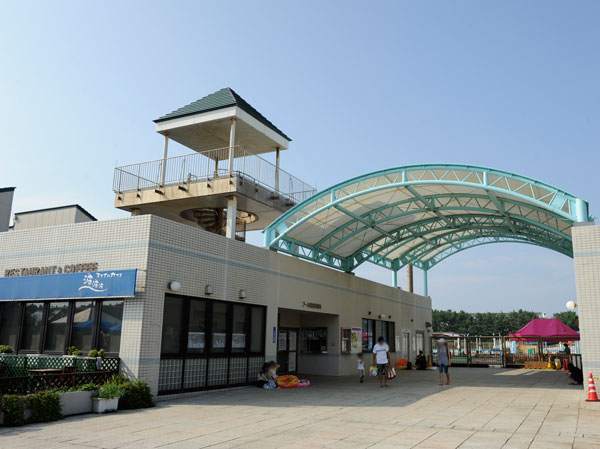 Tsujido Seaside Park (about 990m / Walk 13 minutes) Floor: 2LDK + S + WIC (2F) / 3LDK+WIC(3F ~ 7F), the occupied area: 77.22 sq m, price: 33 million yen, currently on sale 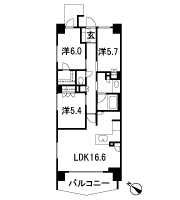 Floor: 3LDK + WIC, the occupied area: 73.02 sq m, Price: 34,900,000 yen, now on sale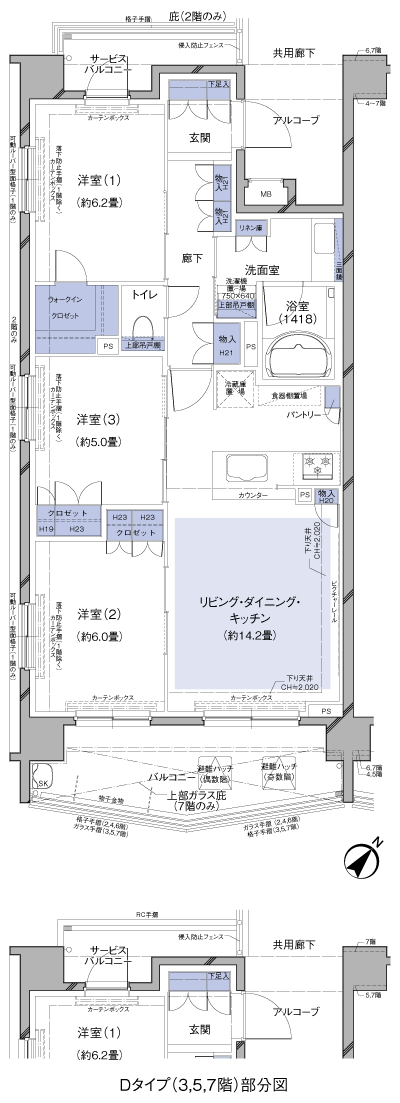 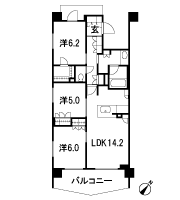 Floor: 2LDK + S, the occupied area: 67.11 sq m, Price: 30,900,000 yen, now on sale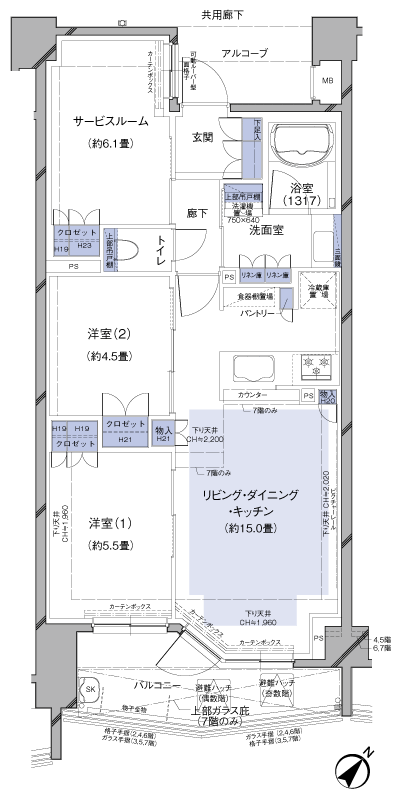 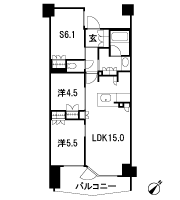 Floor: 4LDK + WIC, the area occupied: 85.5 sq m, Price: 36,200,000 yen, now on sale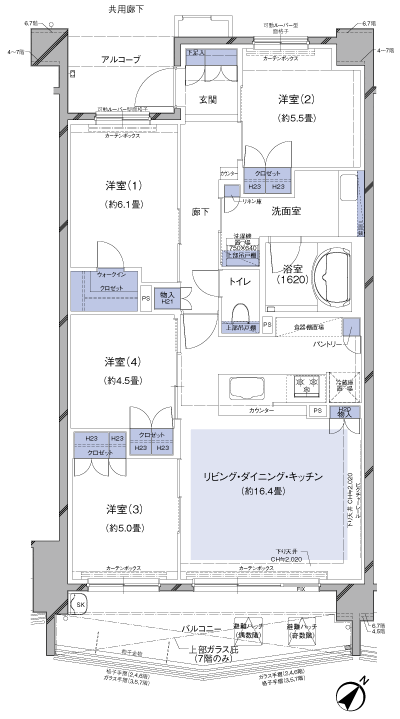 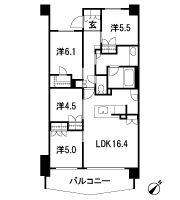 Floor: 3LDK + S + WIC, the occupied area: 78.29 sq m, Price: 33,900,000 yen, now on sale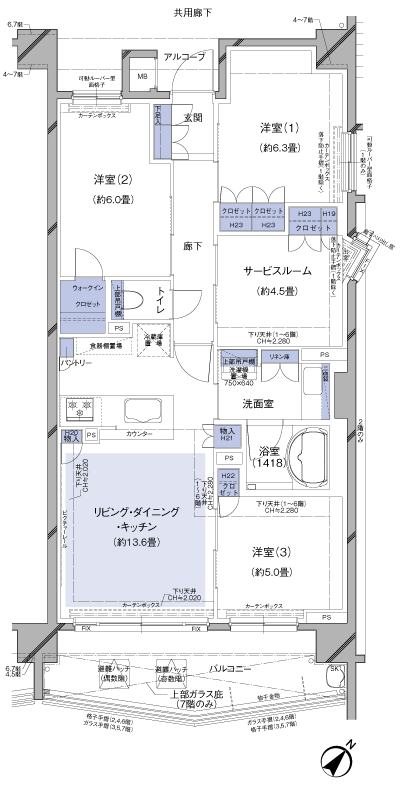 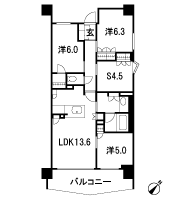 Location | ||||||||||||||||||||||||||||||||||||||||||||||||||||||||||||||||||||||||||||||||||||||||||||||||||||||||||||||||||