Investing in Japanese real estate
2015February
2LDK ・ 3LDK, 58.89 sq m ~ 107.68 sq m
New Apartments » Kanto » Kanagawa Prefecture » Chigasaki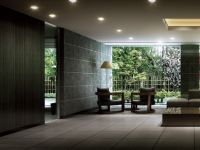 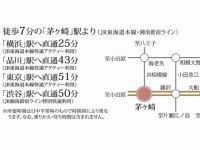
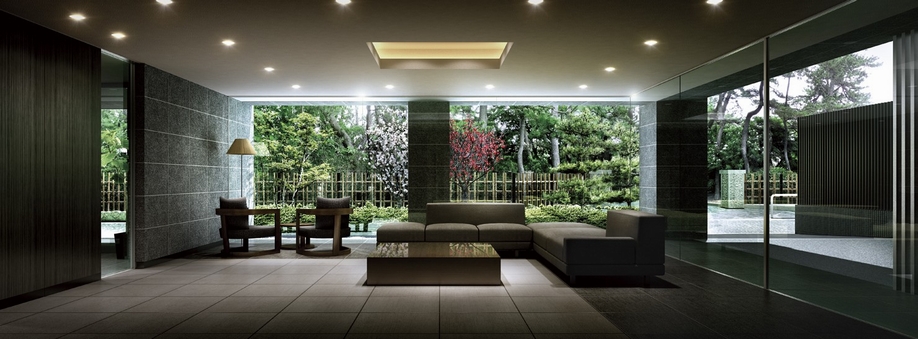 Lounge Rendering. Lounge overlooking the Takasago green space outside the window. White on the wall granite, Decor mosaic tile on the floor, It has been finished to the hotel-like space that wears the sense of quality. 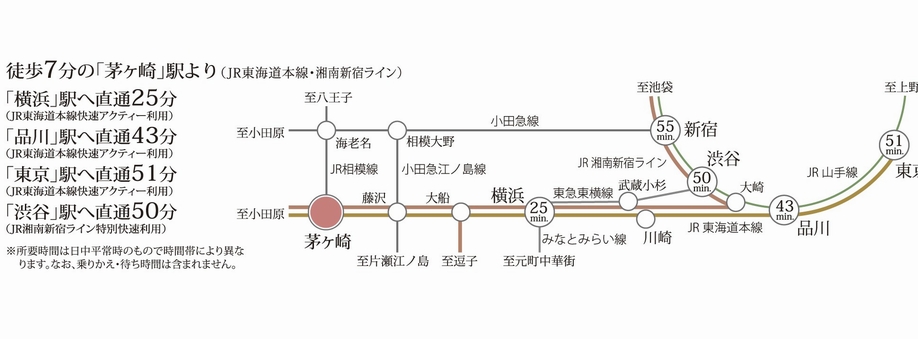 Access view. Tokaido ・ Shonan-Shinjuku Line ・ 3 routes accessible of Sagami line 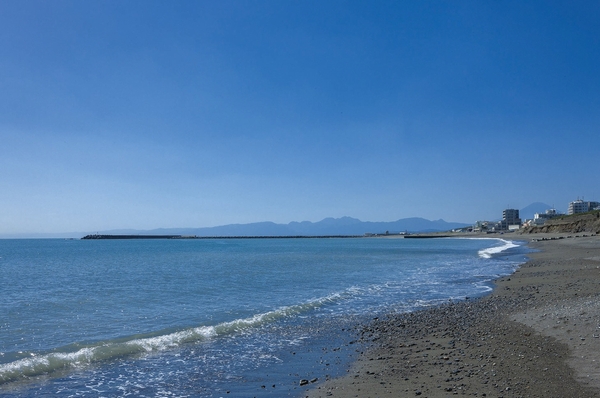 Southern Beach Chigasaki (walk 11 minutes ・ About 840m) 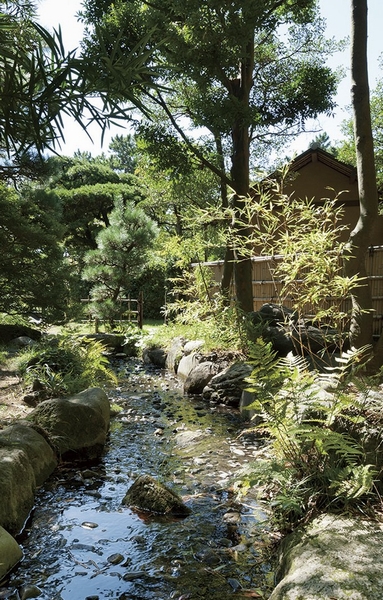 Shorai hermitage (a 1-minute walk ・ About 20m) 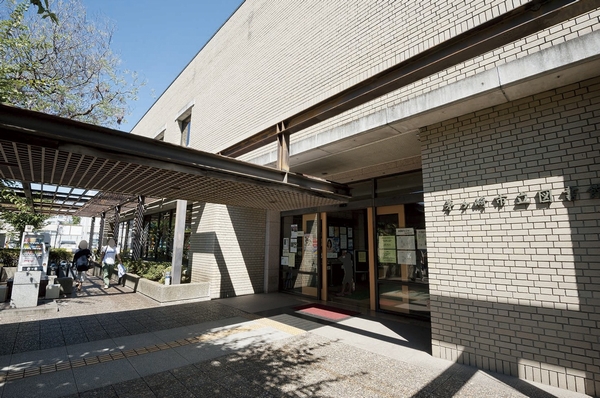 Chigasaki City Library (1-minute walk ・ About 50m) 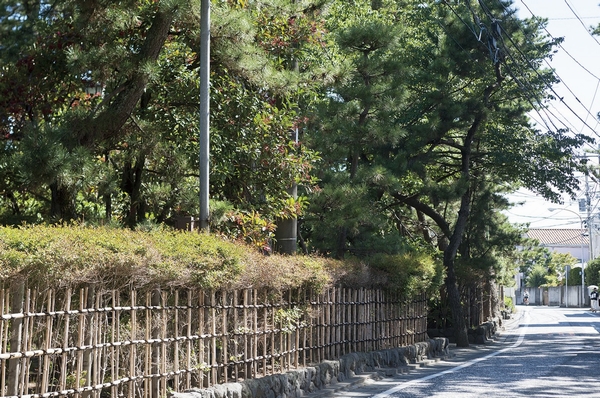 Takasago street in front of the eye 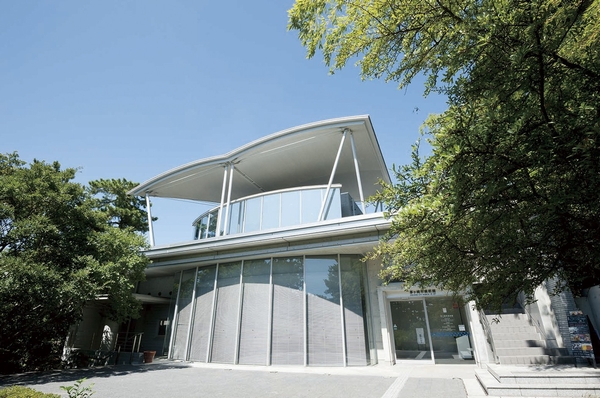 Chigasaki City Museum of Art (a 1-minute walk ・ About 10m) 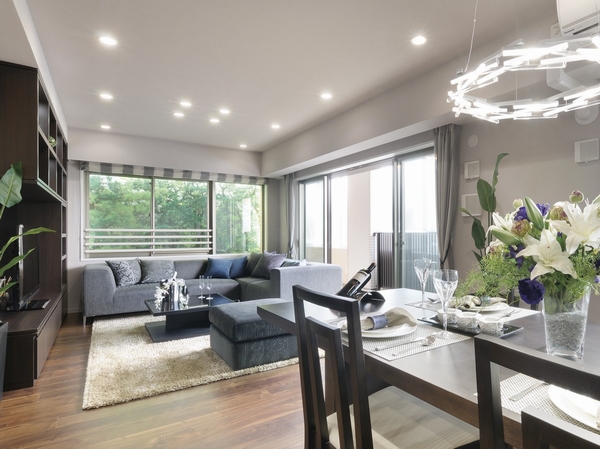 There is a large opening in the two sides living (on the east side of the window, Green landscape have been installed as a panel) 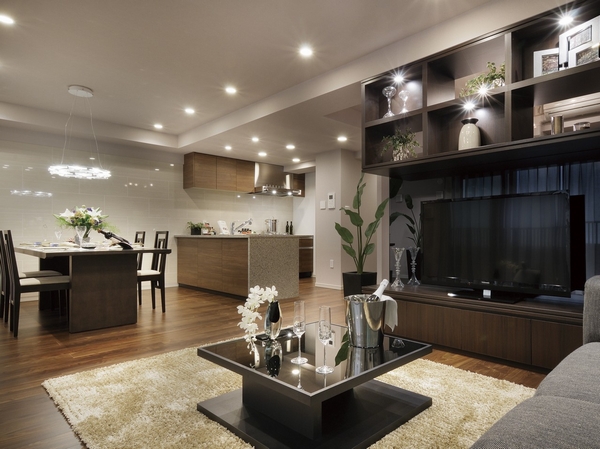 Overlooking the kitchen direction from living. Integrated with the open style kitchen, Produce a space that spread 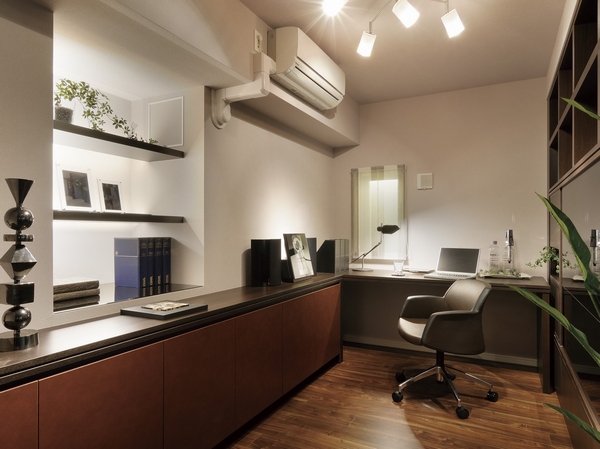 Study corner 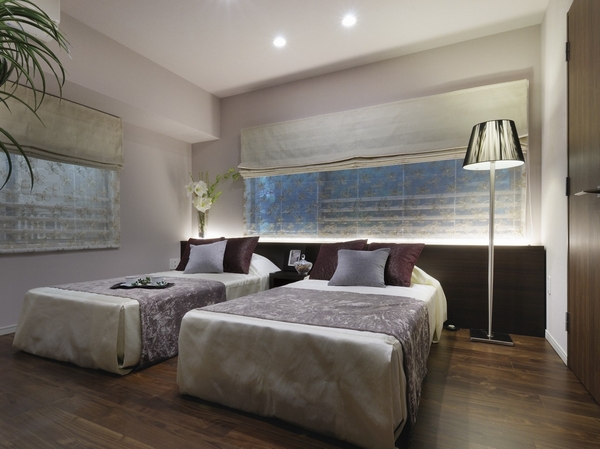 The main bedroom (Western-style (1)) 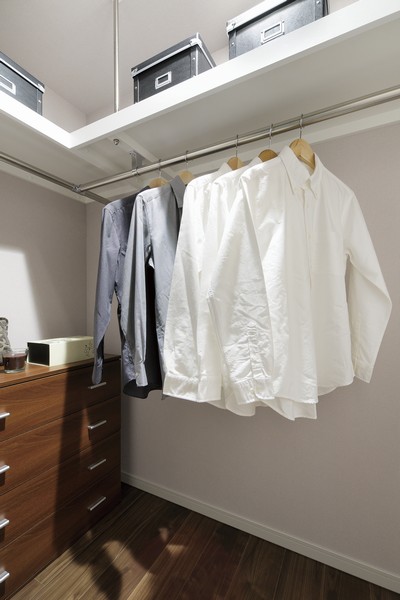 The master bedroom walk-in closet 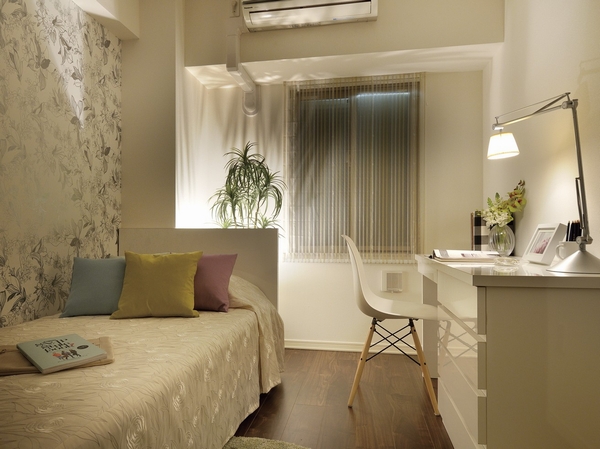 Western-style (2). Click here for a large walk-in closet also has provided 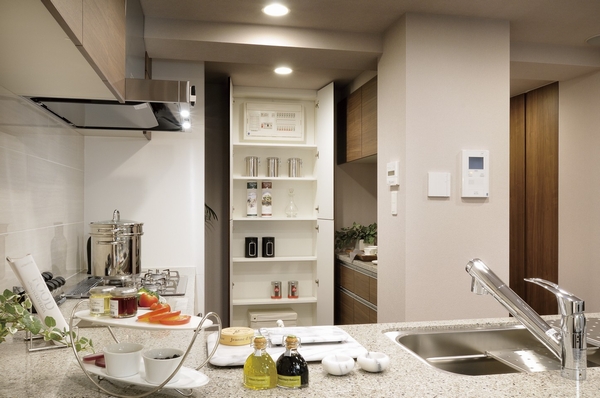 Pantry, which is provided in the kitchen. You can stock plenty of water or beer 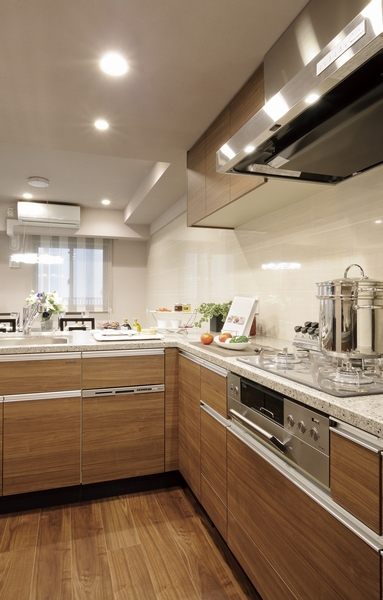 L-shaped kitchen is ensuring the breadth of about 4.8 tatami. You can stand in the kitchen in the couple two people 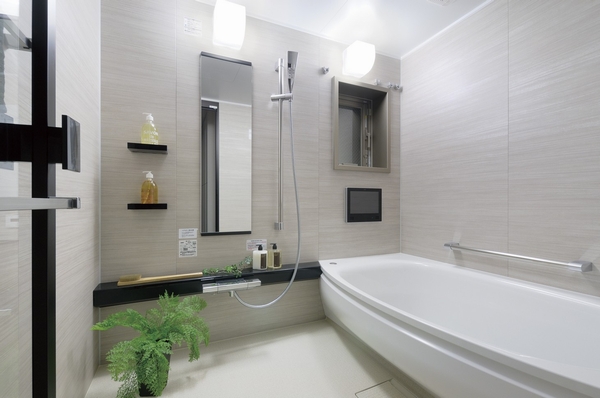 Bathroom with small window. It was created by the large size of 1600mm × 2000mm 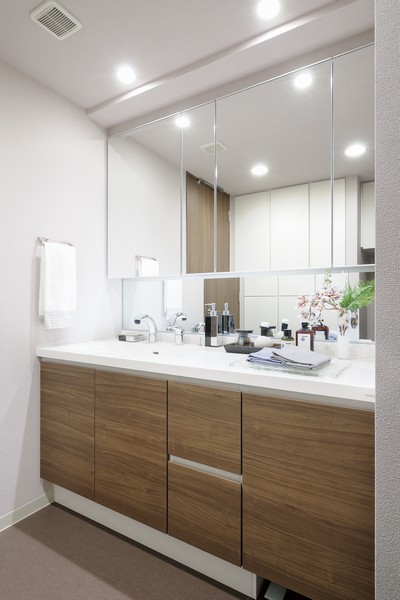 Vanity mirror back storage is provided. By shifted toward the sink bowl on one side, You can functionally use any two people 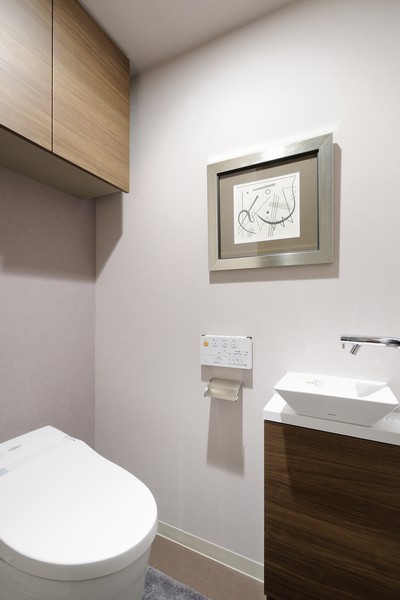 Directions to the model room (a word from the person in charge) ![[Takasago green space before] Chigasaki walk 7 minutes Takasago street from the station. Low-rise four-storey residence](/images/kanagawa/chigasaki/9eacc307r07.jpg) [Takasago green space before] Chigasaki walk 7 minutes Takasago street from the station. Low-rise four-storey residence Kitchen![Kitchen. [kitchen] Adopt the kitchen counter of luxury artificial stone finish with 93% natural quartz crystal. Strongly to scratches and wear, It is sanitary. (Less than, Published photograph of the model room K type ※ Including paid option / Application deadline Yes)](/images/kanagawa/chigasaki/9eacc3e06.jpg) [kitchen] Adopt the kitchen counter of luxury artificial stone finish with 93% natural quartz crystal. Strongly to scratches and wear, It is sanitary. (Less than, Published photograph of the model room K type ※ Including paid option / Application deadline Yes) ![Kitchen. [disposer] Standard equipped with a disposer of grinding processes the raw garbage. Kept clean the kitchen, Also reduce the burden of garbage disposal. It is easy to clean.](/images/kanagawa/chigasaki/9eacc3e07.jpg) [disposer] Standard equipped with a disposer of grinding processes the raw garbage. Kept clean the kitchen, Also reduce the burden of garbage disposal. It is easy to clean. ![Kitchen. [Dishwasher] Araiageru a lot of dishes at once, Built-in powerful Dishwasher. Set of tableware is also a breeze. Quiet ・ It is water-saving specifications.](/images/kanagawa/chigasaki/9eacc3e11.jpg) [Dishwasher] Araiageru a lot of dishes at once, Built-in powerful Dishwasher. Set of tableware is also a breeze. Quiet ・ It is water-saving specifications. ![Kitchen. [Utility sink] The upper part of the spacious sink ・ In the middle, It can be installed six types of items according to the application, It is a sink of the three-dimensional structure. To the sink-level intermediate, Plus a middle space that becomes a work space. Breadth of the sink is intact, It can be more effectively ensure the cooking space.](/images/kanagawa/chigasaki/9eacc3e08.jpg) [Utility sink] The upper part of the spacious sink ・ In the middle, It can be installed six types of items according to the application, It is a sink of the three-dimensional structure. To the sink-level intermediate, Plus a middle space that becomes a work space. Breadth of the sink is intact, It can be more effectively ensure the cooking space. ![Kitchen. [One-touch faucets with water purifier] Standard equipped with a built-in water purifier. You can use the delicious water and secure. Withdraw the head part, This is useful for cleaning the sink.](/images/kanagawa/chigasaki/9eacc3e09.jpg) [One-touch faucets with water purifier] Standard equipped with a built-in water purifier. You can use the delicious water and secure. Withdraw the head part, This is useful for cleaning the sink. ![Kitchen. [Frameless glass top three-neck stove (beep and stove)] Distributing the heat around the burner ・ Hitoofu structure to heat dissipation. Difficult dirty scorching, Easy to clean. Extinction is equipped with a safety device.](/images/kanagawa/chigasaki/9eacc3e10.jpg) [Frameless glass top three-neck stove (beep and stove)] Distributing the heat around the burner ・ Hitoofu structure to heat dissipation. Difficult dirty scorching, Easy to clean. Extinction is equipped with a safety device. ![Kitchen. [Slide storage] Such as large pots and plastic bottles of volume can also be comfortably accommodated, Convenient two-stage ・ A three-stage pull the slide housing has been adopted.](/images/kanagawa/chigasaki/9eacc3e12.jpg) [Slide storage] Such as large pots and plastic bottles of volume can also be comfortably accommodated, Convenient two-stage ・ A three-stage pull the slide housing has been adopted. Bathing-wash room![Bathing-wash room. [Bathroom] Comfortably wrapped bathtub with a heat insulating material, By attaching a dedicated thermal insulation bath lid, Adopt a thermos tub to exhibit excellent thermal insulation. Also, With consideration to safety, Kept low straddle high, The wall has established the handrail.](/images/kanagawa/chigasaki/9eacc3e13.jpg) [Bathroom] Comfortably wrapped bathtub with a heat insulating material, By attaching a dedicated thermal insulation bath lid, Adopt a thermos tub to exhibit excellent thermal insulation. Also, With consideration to safety, Kept low straddle high, The wall has established the handrail. ![Bathing-wash room. [Air-in shower] By including air in the water, Large the every grain of water. While realizing significant water-saving, And vigorously ejected shower.](/images/kanagawa/chigasaki/9eacc3e14.jpg) [Air-in shower] By including air in the water, Large the every grain of water. While realizing significant water-saving, And vigorously ejected shower. ![Bathing-wash room. [Hot Karari floor] By a double insulation structure, To eliminate the discomfort was Hiyatsu when wearing a foot on the floor. It is difficult to easy to dry the surface structure slip.](/images/kanagawa/chigasaki/9eacc3e15.jpg) [Hot Karari floor] By a double insulation structure, To eliminate the discomfort was Hiyatsu when wearing a foot on the floor. It is difficult to easy to dry the surface structure slip. ![Bathing-wash room. [Dressing room] Vanity with a wide three-sided mirror. To mirror back the storage space. Cosmetics, We can organize, such as hair dressing neat.](/images/kanagawa/chigasaki/9eacc3e16.jpg) [Dressing room] Vanity with a wide three-sided mirror. To mirror back the storage space. Cosmetics, We can organize, such as hair dressing neat. ![Bathing-wash room. [Square α counter (wet zone / Dry zone)] Bowl integrated basin counter. Since the wet zone and dry zone is divided, Makeup and is useful when you use two people at the same time.](/images/kanagawa/chigasaki/9eacc3e17.jpg) [Square α counter (wet zone / Dry zone)] Bowl integrated basin counter. Since the wet zone and dry zone is divided, Makeup and is useful when you use two people at the same time. ![Bathing-wash room. [Hand Shower Faucets] Withdraw the head portion, Useful, for example, shampoo and bowl of cleaning. Because of the faucet height is raised, Cleaning, such as vases is smooth.](/images/kanagawa/chigasaki/9eacc3e18.jpg) [Hand Shower Faucets] Withdraw the head portion, Useful, for example, shampoo and bowl of cleaning. Because of the faucet height is raised, Cleaning, such as vases is smooth. ![Bathing-wash room. [Tankless toilet] To achieve a clean toilet space, Adopt a tankless type of toilet bowl. Comfortable and hygienic Washlet (toilet seat with warm water washing function) is an integrated. Also, Installed hand washing counter of sophisticated design simple. It can be effectively utilizing the space, Slim specification of the depth of about 830mm.](/images/kanagawa/chigasaki/9eacc3e19.jpg) [Tankless toilet] To achieve a clean toilet space, Adopt a tankless type of toilet bowl. Comfortable and hygienic Washlet (toilet seat with warm water washing function) is an integrated. Also, Installed hand washing counter of sophisticated design simple. It can be effectively utilizing the space, Slim specification of the depth of about 830mm. ![Bathing-wash room. [Eco Jaws] Exhaust heat ・ Increase the thermal efficiency by the latent heat recovery system, Reheating efficiency up. To reduce CO2 emissions, Running cost reduction.](/images/kanagawa/chigasaki/9eacc3e20.gif) [Eco Jaws] Exhaust heat ・ Increase the thermal efficiency by the latent heat recovery system, Reheating efficiency up. To reduce CO2 emissions, Running cost reduction. Receipt![Receipt. [Walk-in closet] Important themes that can not be lacking in modern apartment life, Enhancement of storage space is also attractive. Including the walk-in closet and shoes cloak boasts a high storage capacity, By effectively utilizing the space wall surface storage and things like input, Ensure abundant storage. And clean organize, You can live more widely.](/images/kanagawa/chigasaki/9eacc3e04.jpg) [Walk-in closet] Important themes that can not be lacking in modern apartment life, Enhancement of storage space is also attractive. Including the walk-in closet and shoes cloak boasts a high storage capacity, By effectively utilizing the space wall surface storage and things like input, Ensure abundant storage. And clean organize, You can live more widely. 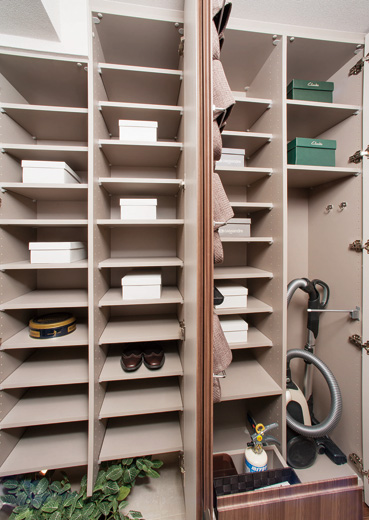 Shoes cloak Interior![Interior. [living ・ dining] To pursue a more comfortable living space, Center open sash sunlight overflows Ya in the room, living ・ Such as a sliding door that can be integrated using the dining and living room, It employs a unique proposal design. A fine house, Furthermore comfortably, We have to live easy thing.](/images/kanagawa/chigasaki/9eacc3e01.jpg) [living ・ dining] To pursue a more comfortable living space, Center open sash sunlight overflows Ya in the room, living ・ Such as a sliding door that can be integrated using the dining and living room, It employs a unique proposal design. A fine house, Furthermore comfortably, We have to live easy thing. ![Interior. [Master bedroom] From 50 sq m stand 2LDK until 4LDK more than 100 sq m, That 13 type 21 variation, Prepare a rich dwelling unit plan. Assuming various life scenes, Each and every family is envisioned, To form a wide variety of comfortable. In a quirky planning, Your family structure Ya, Each of the values people live, And delicate respond to lifestyle.](/images/kanagawa/chigasaki/9eacc3e02.jpg) [Master bedroom] From 50 sq m stand 2LDK until 4LDK more than 100 sq m, That 13 type 21 variation, Prepare a rich dwelling unit plan. Assuming various life scenes, Each and every family is envisioned, To form a wide variety of comfortable. In a quirky planning, Your family structure Ya, Each of the values people live, And delicate respond to lifestyle. 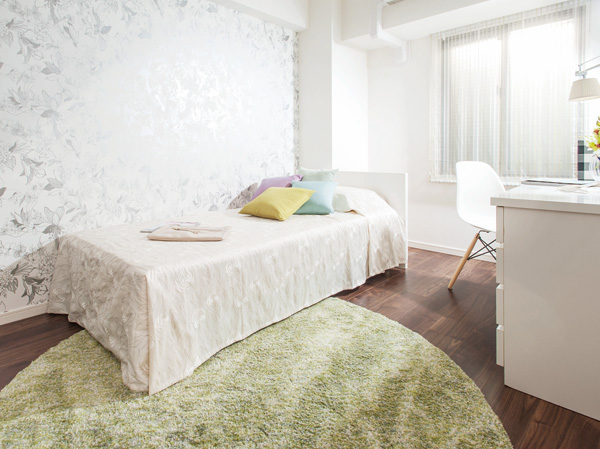 bedroom Shared facilities![Shared facilities. [Exterior - Rendering] Scissors the Takasago Street, East overlooking the Takasago green space <Clio Chigasaki in the coast> is the low-rise mansion on the ground four-storey. White based on the outer wall and Brown, To keynote the tile finish of the two-tone, Building appearance with a calm which arranged the natural stone that becomes a point, Shine beautifully in the green of pine covering the green space.](/images/kanagawa/chigasaki/9eacc3f01.jpg) [Exterior - Rendering] Scissors the Takasago Street, East overlooking the Takasago green space <Clio Chigasaki in the coast> is the low-rise mansion on the ground four-storey. White based on the outer wall and Brown, To keynote the tile finish of the two-tone, Building appearance with a calm which arranged the natural stone that becomes a point, Shine beautifully in the green of pine covering the green space. ![Shared facilities. [Entrance Rendering] The entrance around should also referred to as the face of the house placed a natural stone feeling of luxury, While exudes a stately mansion, Welcome to gently wrap the visitors. Of the profound and sophisticated design originates is, Yingbin of mind continued to cultivate the former villa ground. Inherit the history of walking of the land, It weaves the story of the family that begins from here.](/images/kanagawa/chigasaki/9eacc3f02.jpg) [Entrance Rendering] The entrance around should also referred to as the face of the house placed a natural stone feeling of luxury, While exudes a stately mansion, Welcome to gently wrap the visitors. Of the profound and sophisticated design originates is, Yingbin of mind continued to cultivate the former villa ground. Inherit the history of walking of the land, It weaves the story of the family that begins from here. ![Shared facilities. [Entrance Hall Rendering] Rich entrance hall green spread of Takasago green space outside the window, Mosaic tile on the floor, In hotel-like space where we arranged white granite wall. Able to share the comfort of on one class, It is a charming public space.](/images/kanagawa/chigasaki/9eacc3f03.jpg) [Entrance Hall Rendering] Rich entrance hall green spread of Takasago green space outside the window, Mosaic tile on the floor, In hotel-like space where we arranged white granite wall. Able to share the comfort of on one class, It is a charming public space. Common utility![Common utility. [24 hours garbage out OK] In a building, Installing a garbage yard of 24-hour. Such as to be incidentally and late-night outing, It would be useful to put out the trash. ( ※ principle, Collection day or the day before the local government was determined)](/images/kanagawa/chigasaki/9eacc3f04.gif) [24 hours garbage out OK] In a building, Installing a garbage yard of 24-hour. Such as to be incidentally and late-night outing, It would be useful to put out the trash. ( ※ principle, Collection day or the day before the local government was determined) ![Common utility. [Pet breeding Allowed] Established a pet-only sanitary corner of the first floor. An elevator (lift), Stating that the pet is riding with a "pet indicator light". ※ Pet type ・ Suto in there is a limit. For more information, please contact us. (The photograph is an example of a pet frog)](/images/kanagawa/chigasaki/9eacc3f05.jpg) [Pet breeding Allowed] Established a pet-only sanitary corner of the first floor. An elevator (lift), Stating that the pet is riding with a "pet indicator light". ※ Pet type ・ Suto in there is a limit. For more information, please contact us. (The photograph is an example of a pet frog) ![Common utility. [LED lighting] By standard adopted LED lighting to own part of the down light, Was it possible to achieve both energy-saving and economy. (Same specifications)](/images/kanagawa/chigasaki/9eacc3f06.jpg) [LED lighting] By standard adopted LED lighting to own part of the down light, Was it possible to achieve both energy-saving and economy. (Same specifications) Security![Security. [Secom ・ Mansion security] Trusted brand ・ It has introduced a 24-hour security system of Secom. Such as crime and fire, When the sensor abnormal senses, Automatically reported to the control center. Police if necessary ・ Such as to contact the fire department, Quick ・ And respond appropriately. 24 hours a day, every day, This is a system of peace of mind to watch the living.](/images/kanagawa/chigasaki/9eacc3f12.jpg) [Secom ・ Mansion security] Trusted brand ・ It has introduced a 24-hour security system of Secom. Such as crime and fire, When the sensor abnormal senses, Automatically reported to the control center. Police if necessary ・ Such as to contact the fire department, Quick ・ And respond appropriately. 24 hours a day, every day, This is a system of peace of mind to watch the living. ![Security. [Auto-lock system with a TV monitor] Installing the intercom with a color TV monitor in all dwelling units. In conjunction with the entrance of the intercom, A visitor from check with audio and video, You can unlock the auto-lock of the entrance. The visit of the suspicious person to enter the system or solicitation sales, You can shut out in advance.](/images/kanagawa/chigasaki/9eacc3f14.gif) [Auto-lock system with a TV monitor] Installing the intercom with a color TV monitor in all dwelling units. In conjunction with the entrance of the intercom, A visitor from check with audio and video, You can unlock the auto-lock of the entrance. The visit of the suspicious person to enter the system or solicitation sales, You can shut out in advance. ![Security. [Non-touch key] About 100 billion ways the number of differences between theory on the key. Extremely difficult rotary cylinder key is incorrect lock. You can unlock the entrance by simply by waving. (Less than, Published photograph of the model room K type ※ Including paid option / Application deadline Yes)](/images/kanagawa/chigasaki/9eacc3f13.jpg) [Non-touch key] About 100 billion ways the number of differences between theory on the key. Extremely difficult rotary cylinder key is incorrect lock. You can unlock the entrance by simply by waving. (Less than, Published photograph of the model room K type ※ Including paid option / Application deadline Yes) ![Security. [surveillance camera] Parking and elevators in such, Installed in the common areas 11 places. It is 24-hour automatic recording, The video will be displayed on the monitor of the administrative room. (Same specifications)](/images/kanagawa/chigasaki/9eacc3f16.jpg) [surveillance camera] Parking and elevators in such, Installed in the common areas 11 places. It is 24-hour automatic recording, The video will be displayed on the monitor of the administrative room. (Same specifications) ![Security. [Security sensors (all households)] Entrance of all houses ・ Magnetic security sensors installed in the window. In operation, Sound an alarm to be illegally opening and closing, It will also be reported to the Secom. ※ Except for some openings. (Same specifications)](/images/kanagawa/chigasaki/9eacc3f15.jpg) [Security sensors (all households)] Entrance of all houses ・ Magnetic security sensors installed in the window. In operation, Sound an alarm to be illegally opening and closing, It will also be reported to the Secom. ※ Except for some openings. (Same specifications) ![Security. [Sickle dead lock] Even violent incorrect tablets using the destruction tool, such as a bar to be able to respond, It has adopted a sickle dead lock of high-strength.](/images/kanagawa/chigasaki/9eacc3f17.jpg) [Sickle dead lock] Even violent incorrect tablets using the destruction tool, such as a bar to be able to respond, It has adopted a sickle dead lock of high-strength. ![Security. [Double Rock] Installing a lock in two places in the entrance door. It takes time to unauthorized unlocking, The possibility seen increases in people, It is effective for suppression of trespassing.](/images/kanagawa/chigasaki/9eacc3f18.jpg) [Double Rock] Installing a lock in two places in the entrance door. It takes time to unauthorized unlocking, The possibility seen increases in people, It is effective for suppression of trespassing. Building structure![Building structure. [Basic structure (direct basis)] In order to build a firm foundation supporting the building, It has adopted directly based on the (solid basis) on top of the firm ground which has been subjected to ground improvement.](/images/kanagawa/chigasaki/9eacc3f07.gif) [Basic structure (direct basis)] In order to build a firm foundation supporting the building, It has adopted directly based on the (solid basis) on top of the firm ground which has been subjected to ground improvement. ![Building structure. [Structure of degradation measures grade 3 building frame] Get the house performance evaluation "deterioration countermeasure grade" highest grade 3. Three generations (about 75 ~ 90 years), It is a structural framework that large-scale renovation is unnecessary.](/images/kanagawa/chigasaki/9eacc3f19.gif) [Structure of degradation measures grade 3 building frame] Get the house performance evaluation "deterioration countermeasure grade" highest grade 3. Three generations (about 75 ~ 90 years), It is a structural framework that large-scale renovation is unnecessary. ![Building structure. [Wall structure] The outer wall of concrete thickness of about 150 ~ 180mm, Tosakaikabe will ensure the concrete thickness of about 180mm. durability ・ To achieve excellent wall structure in sound insulation.](/images/kanagawa/chigasaki/9eacc3f08.gif) [Wall structure] The outer wall of concrete thickness of about 150 ~ 180mm, Tosakaikabe will ensure the concrete thickness of about 180mm. durability ・ To achieve excellent wall structure in sound insulation. ![Building structure. [Double floor ・ Double ceiling] To ensure the slab thickness of about 200mm (1 floor only 180mm), Double floor that provided a buffer zone ・ Double ceiling structure. Reduces the sound is transmitted to the lower floor.](/images/kanagawa/chigasaki/9eacc3f09.gif) [Double floor ・ Double ceiling] To ensure the slab thickness of about 200mm (1 floor only 180mm), Double floor that provided a buffer zone ・ Double ceiling structure. Reduces the sound is transmitted to the lower floor. ![Building structure. [Double-glazing] Adopt a multi-layer glass provided with an air layer between the sash. Along with the thermal insulation is enhanced by this air layer, You can also expect the effect of suppressing condensation.](/images/kanagawa/chigasaki/9eacc3f11.gif) [Double-glazing] Adopt a multi-layer glass provided with an air layer between the sash. Along with the thermal insulation is enhanced by this air layer, You can also expect the effect of suppressing condensation. ![Building structure. [Seismic door frame] To the entrance door, Adopt a seismic frame provided clearance (gap) between the frame and the door body. You can open and close the door even if some of the deformation in the frame.](/images/kanagawa/chigasaki/9eacc3f10.gif) [Seismic door frame] To the entrance door, Adopt a seismic frame provided clearance (gap) between the frame and the door body. You can open and close the door even if some of the deformation in the frame. ![Building structure. [Kanagawa Prefecture building environmental performance display] Based on the efforts of building global warming plan that building owners to submit in Kanagawa Prefecture, It is evaluated in five steps for the two priority issues (young leaves mark) and overall rating (star mark). ※ For more information see "Housing term large Dictionary".](/images/kanagawa/chigasaki/9eacc3f20.gif) [Kanagawa Prefecture building environmental performance display] Based on the efforts of building global warming plan that building owners to submit in Kanagawa Prefecture, It is evaluated in five steps for the two priority issues (young leaves mark) and overall rating (star mark). ※ For more information see "Housing term large Dictionary". Floor: 3LDK + 2WIC + N, the area occupied: 75 sq m, Price: TBD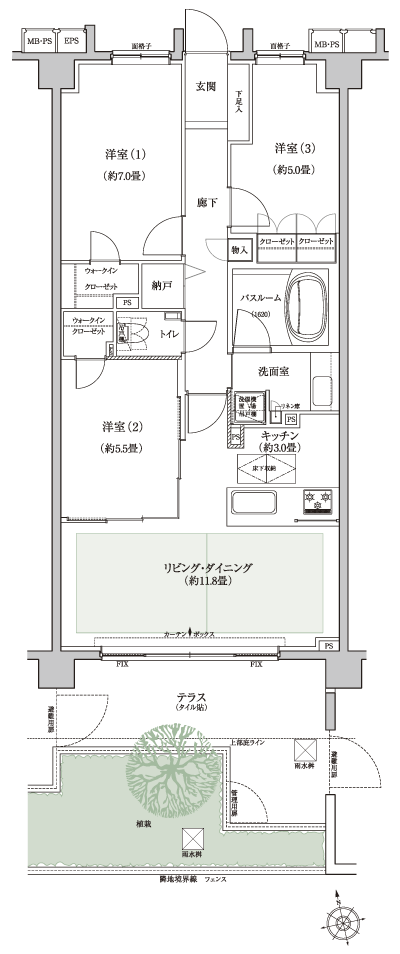 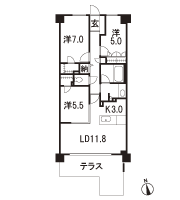 Floor: 3LDK + 2WIC, occupied area: 90 sq m, Price: TBD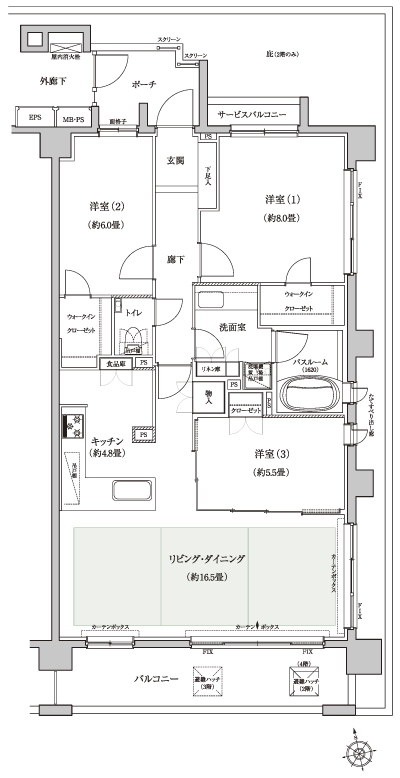 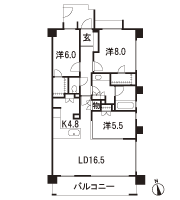 Surrounding environment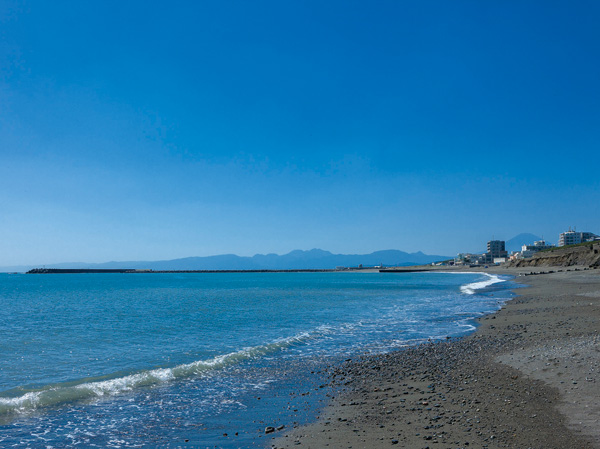 Southern Beach Chigasaki (walk 11 minutes / About 840m) 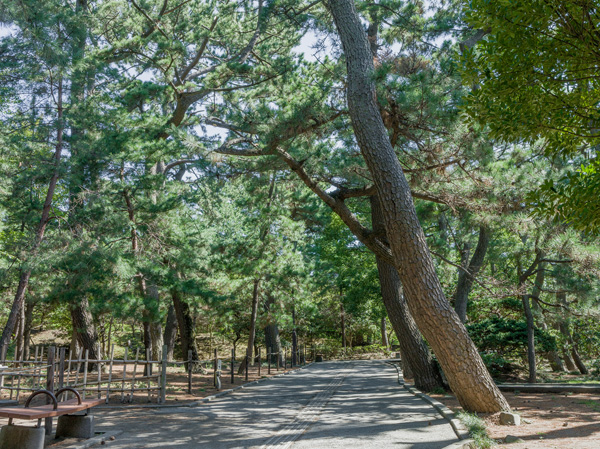 Takasago green space (a 1-minute walk / About 10m) 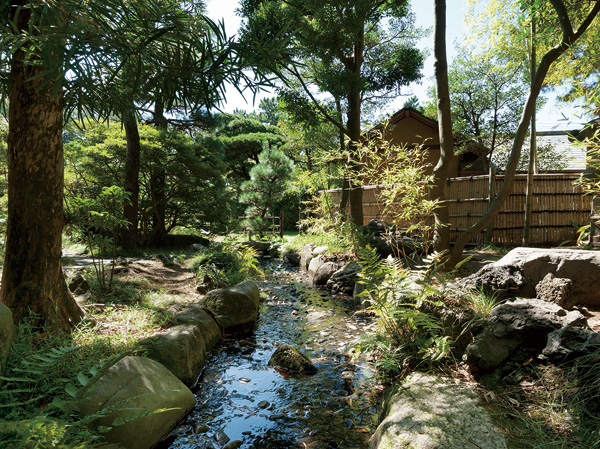 Shorai hermitage (a 1-minute walk / About 20m) 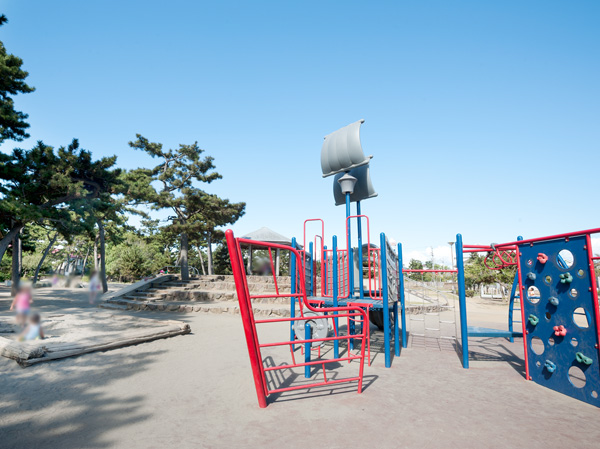 Chigasaki Park (6-minute walk / About 450m) 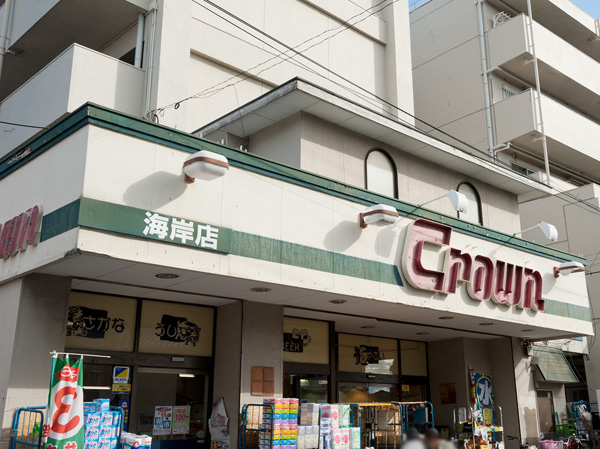 Crown coast store (3-minute walk / About 240m) 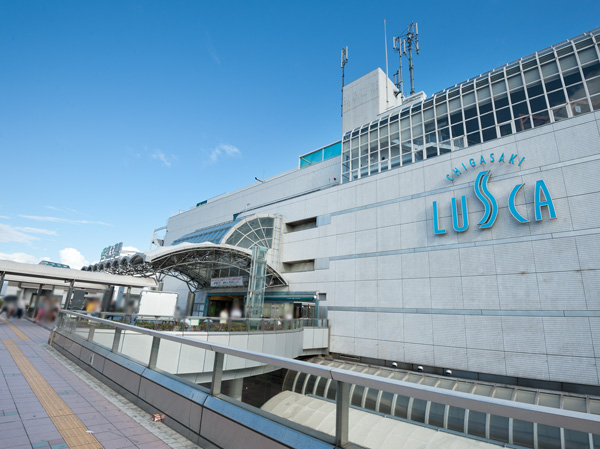 Chigasaki Alaska (7 min walk / About 560m) 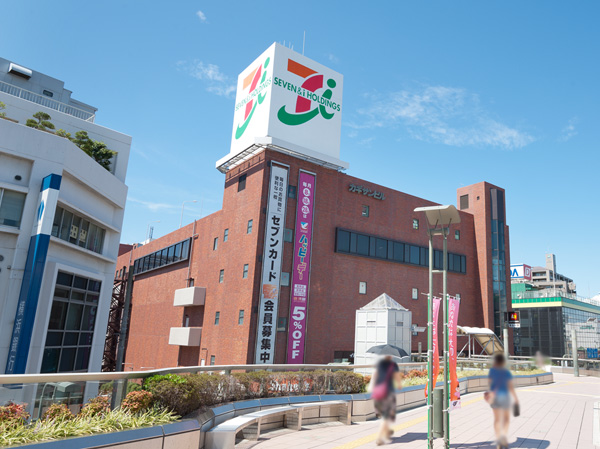 Ito-Yokado Chigasaki store (a 9-minute walk / About 710m) 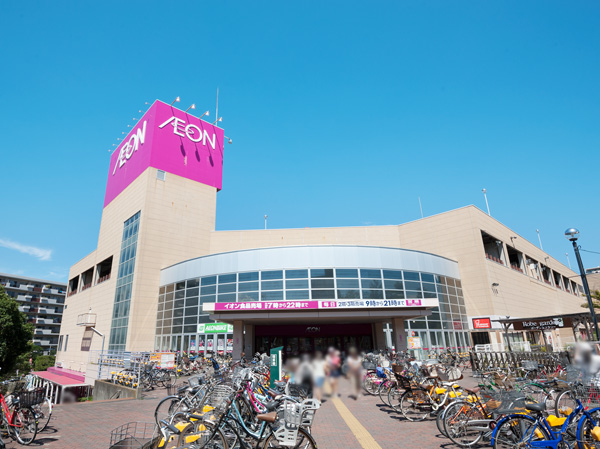 Ion Chigasaki store (walk 13 minutes / About 1040m) 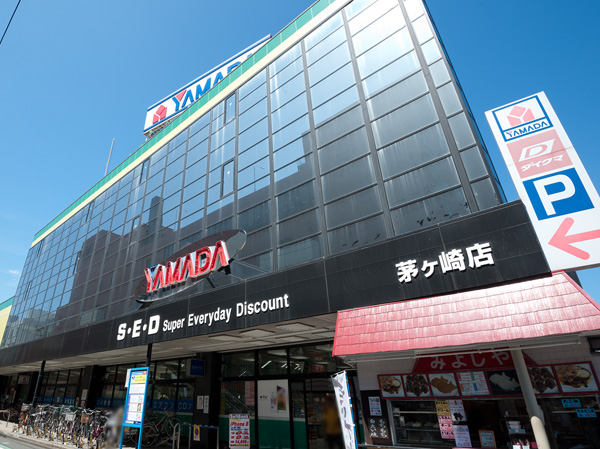 Yamada Denki Co., Ltd. Daikuma Tecc Land Chigasaki store (a 10-minute walk / About 770m) 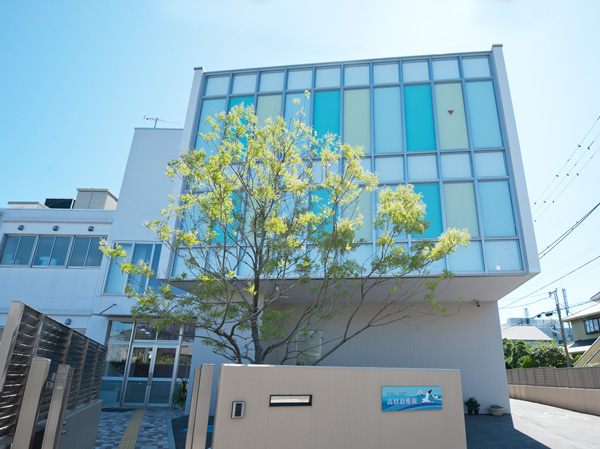 Takasago kindergarten (5-minute walk / About 340m) 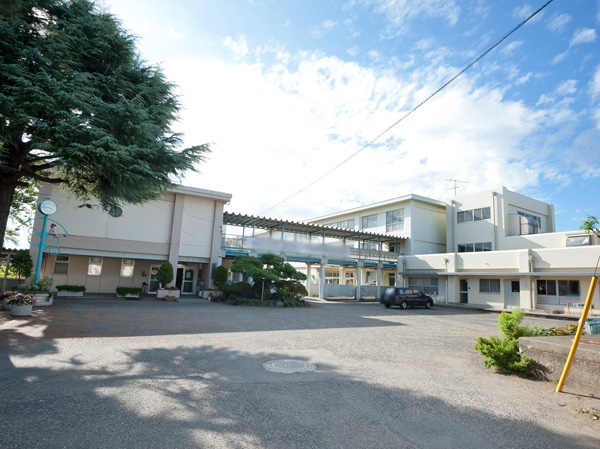 Municipal Chigasaki elementary school (a 5-minute walk / About 340m) 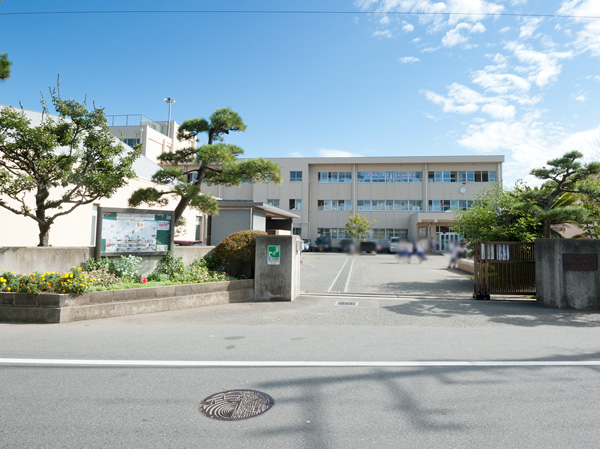 City first junior high school (walk 16 minutes / About 1250m) 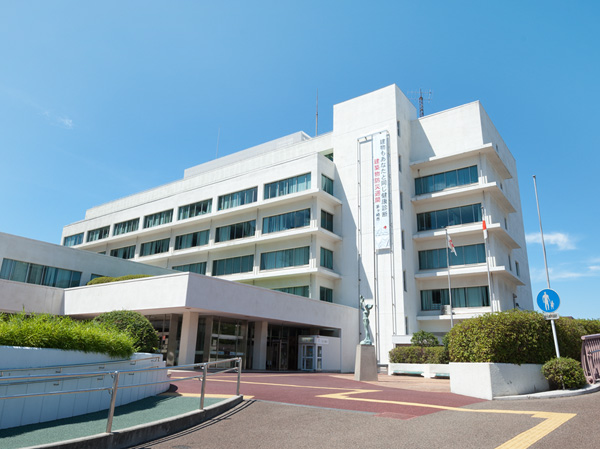 Chigasaki City Hall (a 12-minute walk / About 910m) 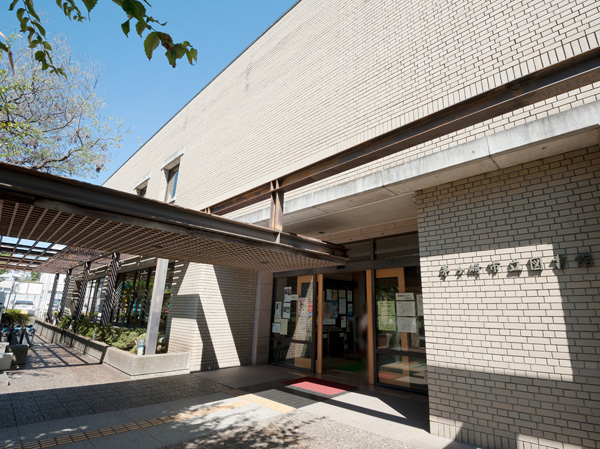 City Library (1-minute walk / About 50m) 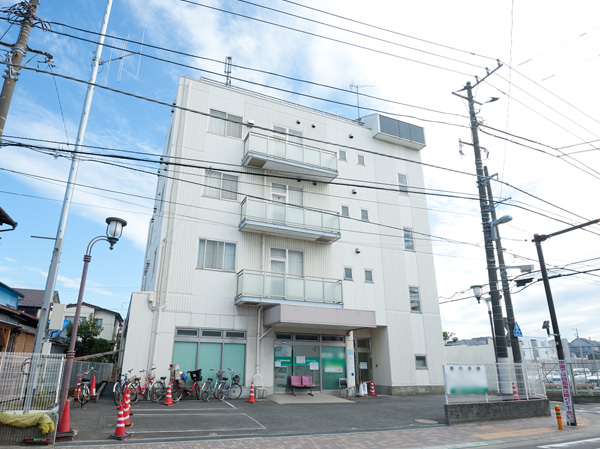 Shonan Fujisawa Tokushukai Hospital (car about 8 minutes / About 4.8km) Location | |||||||||||||||||||||||||||||||||||||||||||||||||||||||||||||||||||||||||||||||||||||||||||||||||||