Investing in Japanese real estate
2014November
29,700,000 yen ~ 40,700,000 yen, 3LDK ・ 4LDK, 60.64 sq m ~ 71.61 sq m
New Apartments » Kanto » Kanagawa Prefecture » Ebina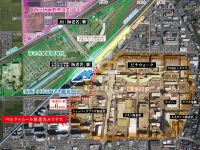 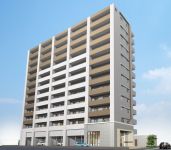
Surrounding environment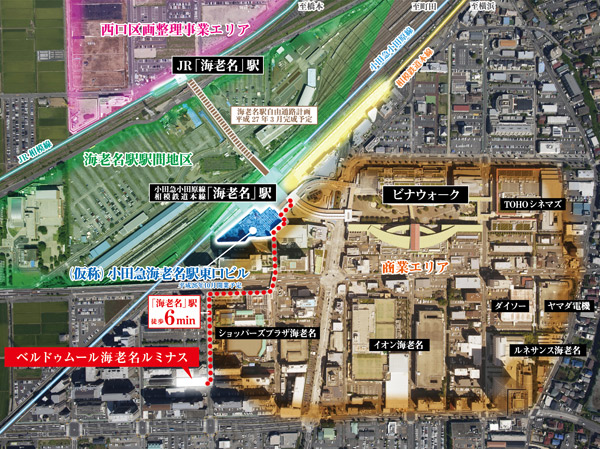 aerial photograph ※ Aerial photo of the web is in was taken in August 2013, It has been subjected to some GC processing, In fact a slightly different. Buildings and facilities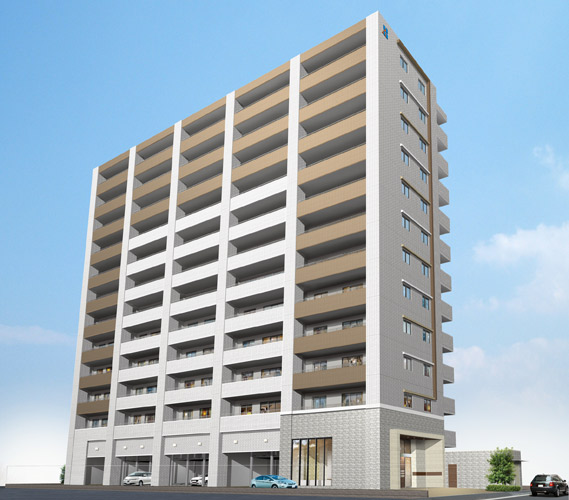 Exterior - Rendering Surrounding environment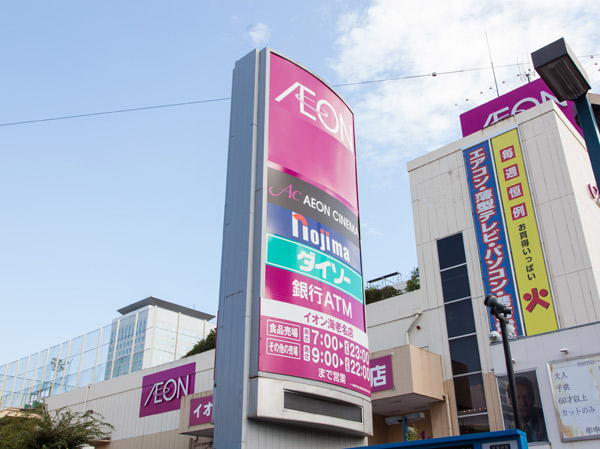 ion Ebina store (about 400m ・ A 5-minute walk) 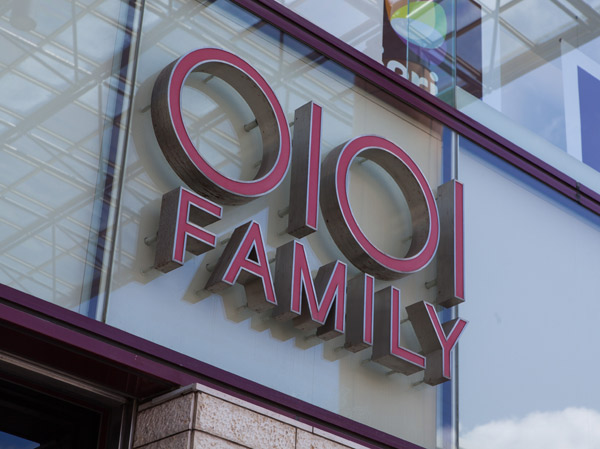 Marui family (about 550m ・ 7-minute walk) 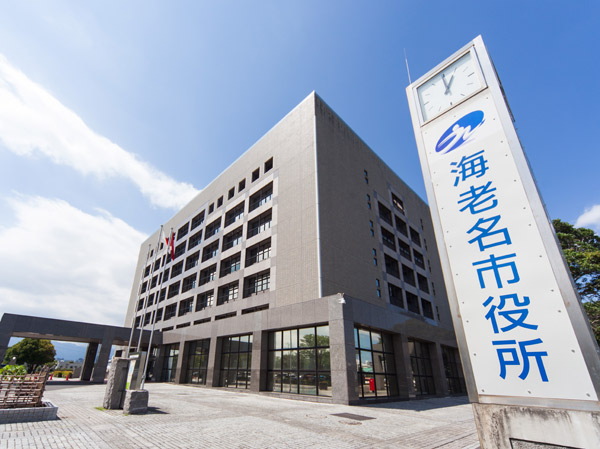 Ebina City Hall (about 495m ・ 7-minute walk) 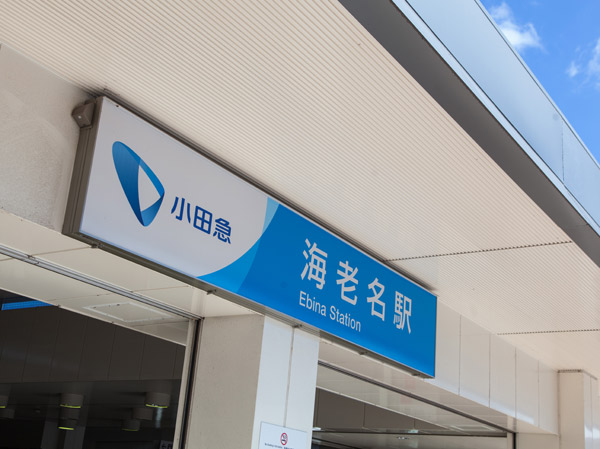 Odakyu Line "Ebina" station (about 460m ・ 6-minute walk) Kitchen![Kitchen. [Wide and quiet specification sink] Wide size washable comfortably big pot. It is quiet specification to suppress such as water splashing sound. ※ All Listings amenities model Room D type](/images/kanagawa/ebina/0a9e46e01.jpg) [Wide and quiet specification sink] Wide size washable comfortably big pot. It is quiet specification to suppress such as water splashing sound. ※ All Listings amenities model Room D type ![Kitchen. [Water purifier with a shower faucet] Convenient water purifier built-in shower faucet. Since the nozzle is extended, Sink of clean is easy.](/images/kanagawa/ebina/0a9e46e02.jpg) [Water purifier with a shower faucet] Convenient water purifier built-in shower faucet. Since the nozzle is extended, Sink of clean is easy. ![Kitchen. [Glass top stove] 3-neck gas stove with a high-efficiency water without grill. Glass top with less dirt, It is easy to clean.](/images/kanagawa/ebina/0a9e46e03.jpg) [Glass top stove] 3-neck gas stove with a high-efficiency water without grill. Glass top with less dirt, It is easy to clean. ![Kitchen. [Range food] In the suction efficiency is high rectification Backed, Discharge the smell and smoke smoothly, Also it reduces oil stains in the kitchen.](/images/kanagawa/ebina/0a9e46e04.jpg) [Range food] In the suction efficiency is high rectification Backed, Discharge the smell and smoke smoothly, Also it reduces oil stains in the kitchen. ![Kitchen. [Slide storage] Adopt a functional slide storage. Also it is easy to be taken out of a large pot and the back of the thing.](/images/kanagawa/ebina/0a9e46e05.jpg) [Slide storage] Adopt a functional slide storage. Also it is easy to be taken out of a large pot and the back of the thing. ![Kitchen. [Dishwasher] Excellent dishwasher to the water-saving feature, Guests can leisurely quiet and postprandial time also operating noise in use.](/images/kanagawa/ebina/0a9e46e06.jpg) [Dishwasher] Excellent dishwasher to the water-saving feature, Guests can leisurely quiet and postprandial time also operating noise in use. Bathing-wash room![Bathing-wash room. [TES bathroom heating ventilation dryer] Drying the laundry, Preliminary heating and cool breeze function before bathing, Ventilation is available.](/images/kanagawa/ebina/0a9e46e07.jpg) [TES bathroom heating ventilation dryer] Drying the laundry, Preliminary heating and cool breeze function before bathing, Ventilation is available. ![Bathing-wash room. [Energy look remote control] Not only you can determine the amount of gas and hot water, To produce a comfortable bath time in the function can talk to the kitchen of the remote control and music function.](/images/kanagawa/ebina/0a9e46e08.jpg) [Energy look remote control] Not only you can determine the amount of gas and hot water, To produce a comfortable bath time in the function can talk to the kitchen of the remote control and music function. ![Bathing-wash room. [Family bathtub] Is a bathtub that was aligned also serves as a breadth that can comfortably bathe the bench where you can enjoy a sitz bath. The bench has become just a good height to sit small children. (Same specifications)](/images/kanagawa/ebina/0a9e46e09.jpg) [Family bathtub] Is a bathtub that was aligned also serves as a breadth that can comfortably bathe the bench where you can enjoy a sitz bath. The bench has become just a good height to sit small children. (Same specifications) ![Bathing-wash room. [Three-sided mirror back storage] The back of the large mirror, Secure storage. It will be put away clean, such as cosmetics.](/images/kanagawa/ebina/0a9e46e10.jpg) [Three-sided mirror back storage] The back of the large mirror, Secure storage. It will be put away clean, such as cosmetics. ![Bathing-wash room. [Multi-faucet] It is a convenient multi-faucet that can be used to pull the nozzle at the time of hair washing and cleaning.](/images/kanagawa/ebina/0a9e46e11.jpg) [Multi-faucet] It is a convenient multi-faucet that can be used to pull the nozzle at the time of hair washing and cleaning. ![Bathing-wash room. [Bowl-integrated counter] Beautiful wash bowl is a sense of unity and counter. It is easy to clean.](/images/kanagawa/ebina/0a9e46e12.jpg) [Bowl-integrated counter] Beautiful wash bowl is a sense of unity and counter. It is easy to clean. Other![Other. [TES hot water floor heating] Adopt the TES hot-water floor heating to warm the whole room evenly from feet. Without that rise up the dust, It also prevents drying of air. Also do not worry about the fire and burns. (Same specifications)](/images/kanagawa/ebina/0a9e46e13.jpg) [TES hot water floor heating] Adopt the TES hot-water floor heating to warm the whole room evenly from feet. Without that rise up the dust, It also prevents drying of air. Also do not worry about the fire and burns. (Same specifications) ![Other. [Eco Jaws] By effectively reusing the exhaust heat and the latent heat at the time of hot water, Improve the heat recovery system up to about 95%. And at the same time reducing CO2 emissions and running costs, It was also provided high safety.](/images/kanagawa/ebina/0a9e46e14.gif) [Eco Jaws] By effectively reusing the exhaust heat and the latent heat at the time of hot water, Improve the heat recovery system up to about 95%. And at the same time reducing CO2 emissions and running costs, It was also provided high safety. Shared facilities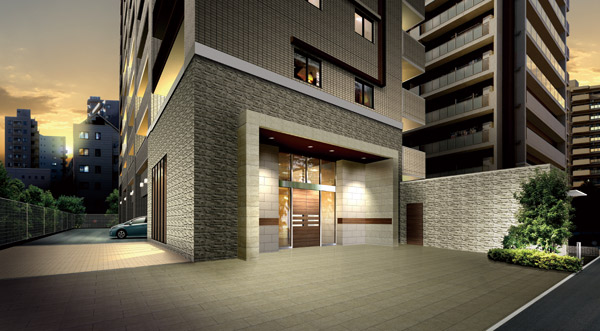 Entrance approach Rendering 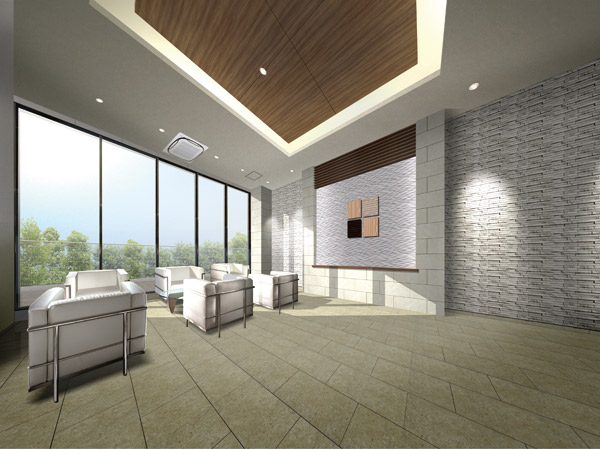 Entrance Hall Rendering Security![Security. [24-hour security system] When the emergency button and the detector in the dwelling unit is activated, It sounds an alarm in the control room entrance intercom child machine, And automatically reported to the security company from the control room. ※ All of the following publication of illustrations conceptual diagram](/images/kanagawa/ebina/0a9e46f01.jpg) [24-hour security system] When the emergency button and the detector in the dwelling unit is activated, It sounds an alarm in the control room entrance intercom child machine, And automatically reported to the security company from the control room. ※ All of the following publication of illustrations conceptual diagram ![Security. [Security system] Double triple of consideration, Peaceful for every day.](/images/kanagawa/ebina/0a9e46f02.gif) [Security system] Double triple of consideration, Peaceful for every day. ![Security. [Non-contact key corresponding auto-lock] System of peace of mind that unlocking on the confirmation in the intercom in the dwelling unit the visitors shared entrance. You can unlock the entrance door just holding the key. ※ Same specifications all of the following listed amenities of](/images/kanagawa/ebina/0a9e46f03.jpg) [Non-contact key corresponding auto-lock] System of peace of mind that unlocking on the confirmation in the intercom in the dwelling unit the visitors shared entrance. You can unlock the entrance door just holding the key. ※ Same specifications all of the following listed amenities of ![Security. [Dimple key & PR cylinder] Replication is difficult, Also to prevent incorrect tablets, such as picking.](/images/kanagawa/ebina/0a9e46f04.jpg) [Dimple key & PR cylinder] Replication is difficult, Also to prevent incorrect tablets, such as picking. ![Security. [Hands-free intercom with color monitor] By the hands-free type of intercom, You can see the visitors in the image and sound.](/images/kanagawa/ebina/0a9e46f05.jpg) [Hands-free intercom with color monitor] By the hands-free type of intercom, You can see the visitors in the image and sound. ![Security. [Security sensors] It sounds an alarm and the windows and the front door is opened at the time of the sensor set, Problem with abnormal.](/images/kanagawa/ebina/0a9e46f06.jpg) [Security sensors] It sounds an alarm and the windows and the front door is opened at the time of the sensor set, Problem with abnormal. Building structure![Building structure. [Pile foundation construction method] Based on the results of the ground survey, Twelve of the pile firmly support the building dedicated to the support layer of underground about 30m deeper than adopt a "pile foundation construction method".](/images/kanagawa/ebina/0a9e46f07.gif) [Pile foundation construction method] Based on the results of the ground survey, Twelve of the pile firmly support the building dedicated to the support layer of underground about 30m deeper than adopt a "pile foundation construction method". ![Building structure. [Double floor ・ Double ceiling] Double floor in between the upper and lower floors is provided an air layer ・ Adopt a double ceiling construction method. Increase the sound insulation, Piping ・ It facilitates the maintenance of wiring.](/images/kanagawa/ebina/0a9e46f08.gif) [Double floor ・ Double ceiling] Double floor in between the upper and lower floors is provided an air layer ・ Adopt a double ceiling construction method. Increase the sound insulation, Piping ・ It facilitates the maintenance of wiring. ![Building structure. [Concrete strength] Building main structure part, The head thickness of more than 40mm (floor slab is 30mm) and to, Concrete strength 30N / It was to ensure the strength of more than m sq m.](/images/kanagawa/ebina/0a9e46f09.gif) [Concrete strength] Building main structure part, The head thickness of more than 40mm (floor slab is 30mm) and to, Concrete strength 30N / It was to ensure the strength of more than m sq m. ![Building structure. [Welding closed girdle muscular] Obi muscle of the concrete pillar, Employs a welding closed girdle muscular, We have to improve the earthquake resistance. ※ Welding closed girdle muscular is using what has been the original production of strict management of the factory.](/images/kanagawa/ebina/0a9e46f11.gif) [Welding closed girdle muscular] Obi muscle of the concrete pillar, Employs a welding closed girdle muscular, We have to improve the earthquake resistance. ※ Welding closed girdle muscular is using what has been the original production of strict management of the factory. Other![Other. [Solar power panel] Installing a solar power panel on the building roof. Power generated by this panel lighting of common areas ・ It is used, such as in air conditioning, To reduce the utility costs of the entire apartment.](/images/kanagawa/ebina/0a9e46f13.jpg) [Solar power panel] Installing a solar power panel on the building roof. Power generated by this panel lighting of common areas ・ It is used, such as in air conditioning, To reduce the utility costs of the entire apartment. ![Other. [Pet foot washing place] Even when contaminated with such a walk on a rainy day, Wash your feet before entering in the building. ※ For a pet that can keep you there is a limit. For more information, please contact the person in charge. ※ Published photograph of is an example of a pet frog.](/images/kanagawa/ebina/0a9e46f14.jpg) [Pet foot washing place] Even when contaminated with such a walk on a rainy day, Wash your feet before entering in the building. ※ For a pet that can keep you there is a limit. For more information, please contact the person in charge. ※ Published photograph of is an example of a pet frog. ![Other. [Delivery Box] Set up a convenient home delivery box to windbreak room to receipt of absence at the time of delivery luggage. You can be taken out at any time 24 hours.](/images/kanagawa/ebina/0a9e46f15.jpg) [Delivery Box] Set up a convenient home delivery box to windbreak room to receipt of absence at the time of delivery luggage. You can be taken out at any time 24 hours. Surrounding environment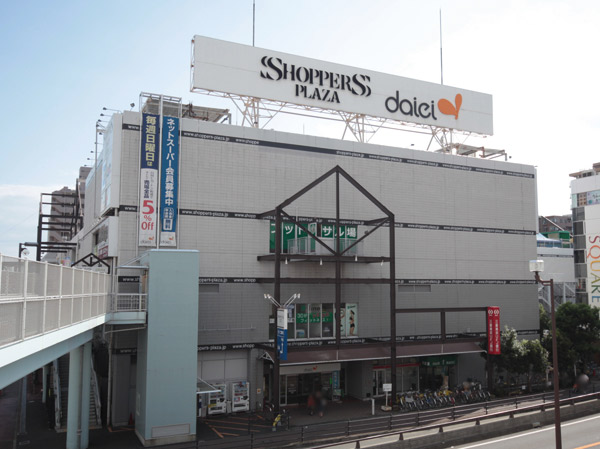 Shoppers Plaza Ebina (about 100m ・ A 2-minute walk) 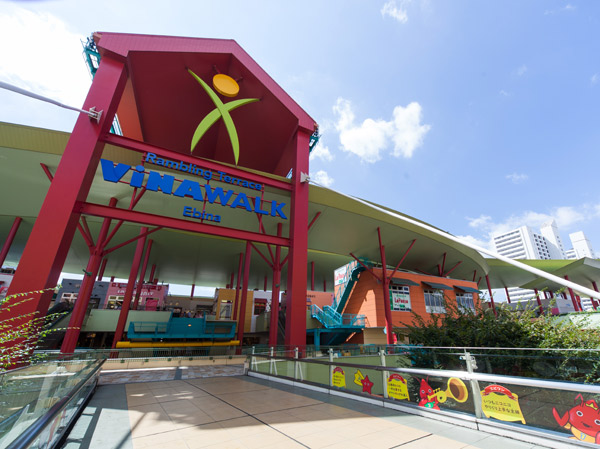 Binawoku (about 500m ・ 7-minute walk) 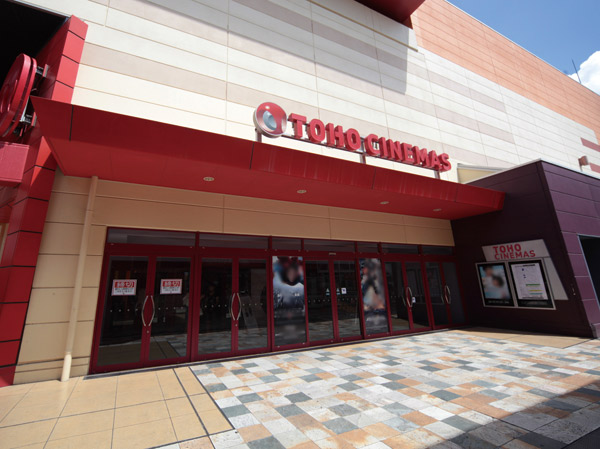 TOHO Cinemas Ebina (about 720m ・ A 9-minute walk) 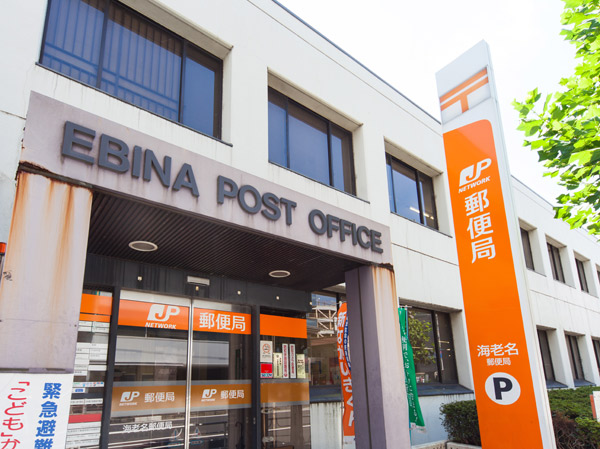 Ebina post office (about 540m ・ 7-minute walk) 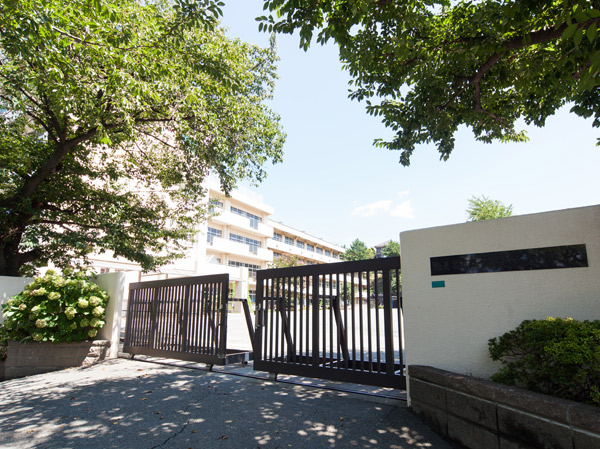 Municipal Ebina Elementary School (about 930m ・ A 12-minute walk) 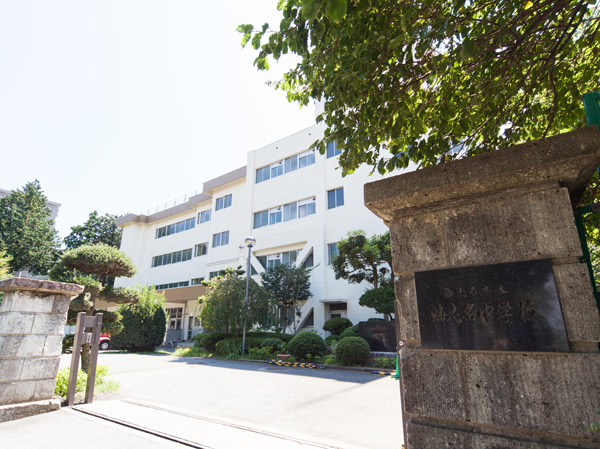 Municipal Ebina junior high school (about 855m ・ 11-minute walk) 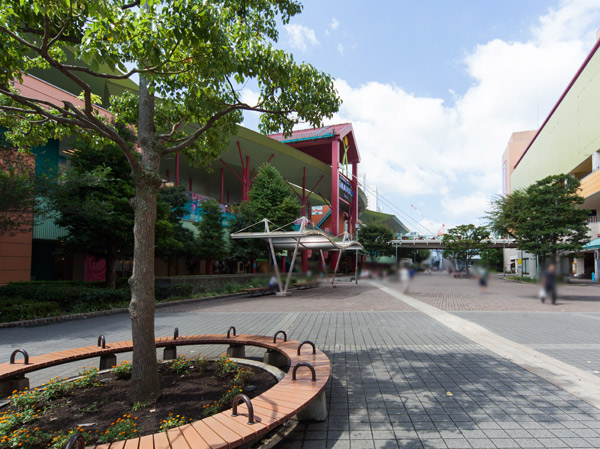 Ebina Central Park (about 500m ・ 7-minute walk) 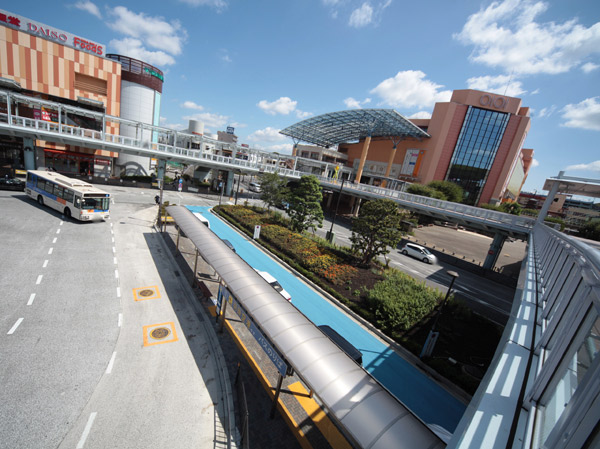 Sotetsu railway "Ebina" station (about 435m ・ 6-minute walk) Floor: 4LDK + SIC, the occupied area: 71.61 sq m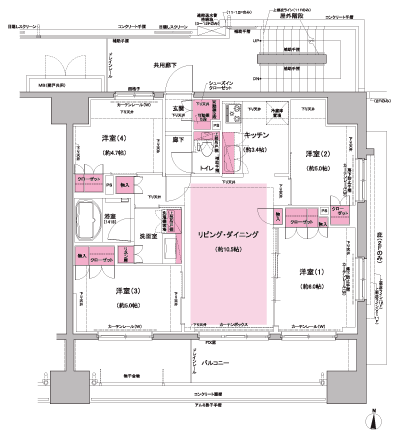 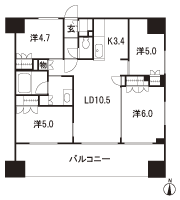 Floor: 3LDK, occupied area: 60.64 sq m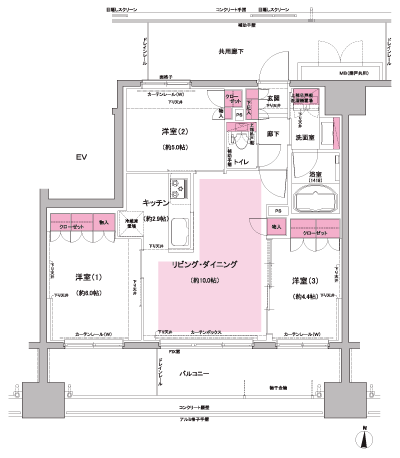 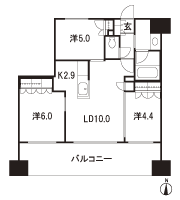 Floor: 3LDK + WIC + SIC + P, the occupied area: 66.22 sq m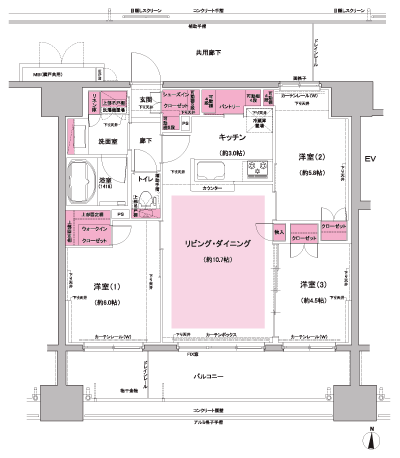 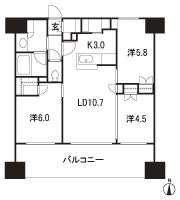 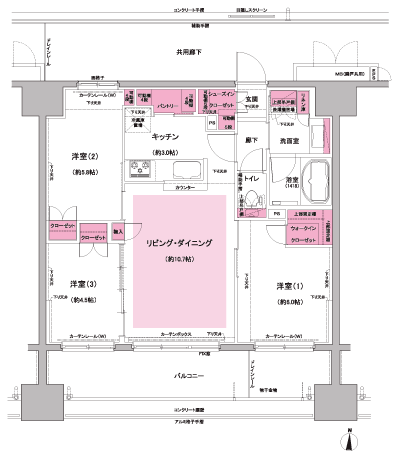 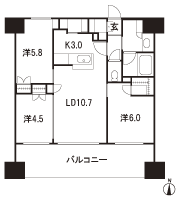 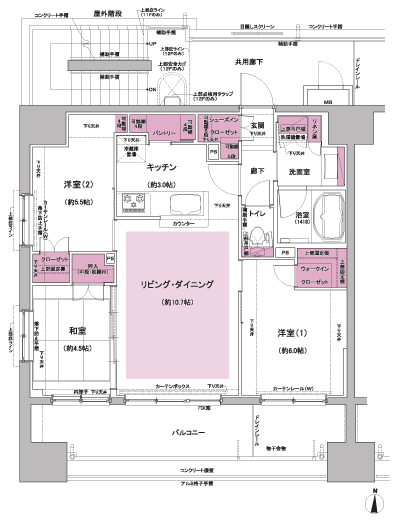 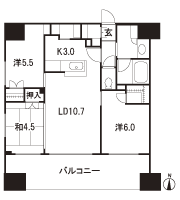 Location | |||||||||||||||||||||||||||||||||||||||||||||||||||||||||||||||||||||||||||||||||||||||||||||||||||||||||||||||