New Apartments » Kanto » Kanagawa Prefecture » Fujisawa
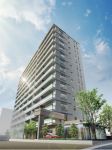 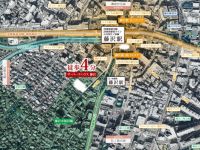
| Property name 物件名 | | The ・ Park House Fujisawa ザ・パークハウス 藤沢 | Time residents 入居時期 | | March 2015 mid-scheduled 2015年3月中旬予定 | Floor plan 間取り | | 3LDK 3LDK | Units sold 販売戸数 | | Undecided 未定 | Occupied area 専有面積 | | 70.16 sq m ~ 81.26 sq m 70.16m2 ~ 81.26m2 | Address 住所 | | Fujisawa, Kanagawa Prefecture Kugenumatachibana 1-1864-19 神奈川県藤沢市鵠沼橘1-1864-19他12筆(地番) | Traffic 交通 | | JR Tokaido Line "Fujisawa" walk 4 minutes
Shonan Shinjuku Line Koumi "Fujisawa" walk 4 minutes
Enoshima Odakyu "Fujisawa" walk 4 minutes JR東海道本線「藤沢」歩4分
湘南新宿ライン高海「藤沢」歩4分
小田急江ノ島線「藤沢」歩4分
| Sale schedule 販売スケジュール | | Sales scheduled to start 2014 mid-April ※ price ・ Units sold is undecided. Not been finalized or sale divided by the number term or whole sell, Property data for sale dwelling unit has not yet been finalized are inscribed things of all sales target dwelling unit. Determination information will be explicit in the new sale advertising. Acts that lead to secure the contract or reservation of the application and the application order to sale can not be absolutely. 販売開始予定 2014年4月中旬※価格・販売戸数は未定です。全体で売るか数期で分けて販売するか確定しておらず、販売住戸が未確定のため物件データは全販売対象住戸のものを表記しています。確定情報は新規分譲広告において明示いたします。販売開始まで契約または予約の申し込みおよび申し込み順位の確保につながる行為は一切できません。 | Completion date 完成時期 | | Mid-January 2015 2015年1月中旬予定 | Number of units 今回販売戸数 | | Undecided 未定 | Predetermined price 予定価格 | | Undecided 未定 | Will most price range 予定最多価格帯 | | Undecided 未定 | Administrative expense 管理費 | | An unspecified amount 金額未定 | Management reserve 管理準備金 | | An unspecified amount 金額未定 | Repair reserve 修繕積立金 | | An unspecified amount 金額未定 | Repair reserve fund 修繕積立基金 | | An unspecified amount 金額未定 | Other area その他面積 | | Balcony area: 12.2 sq m ~ 13.5 sq m バルコニー面積:12.2m2 ~ 13.5m2 | Other limitations その他制限事項 | | Quasi-fire zones 準防火地域 | Property type 物件種別 | | Mansion マンション | Total units 総戸数 | | 88 units 88戸 | Structure-storey 構造・階建て | | RC13 story RC13階建 | Construction area 建築面積 | | 908.51 sq m 908.51m2 | Building floor area 建築延床面積 | | 7333.44 sq m 7333.44m2 | Site area 敷地面積 | | 2123.5 sq m 2123.5m2 | Site of the right form 敷地の権利形態 | | Share of ownership 所有権の共有 | Use district 用途地域 | | Commercial area 商業地域 | Parking lot 駐車場 | | 50 cars on-site (fee undecided, Mechanical 43 units, Flat. Three, Only three, One for disabled guests) 敷地内50台(料金未定、機械式43台、平置3台、専用3台、身障者用1台) | Bicycle-parking space 駐輪場 | | 134 cars (fee TBD) 134台収容(料金未定) | Mini bike shelter ミニバイク置場 | | 3 cars (price TBD) 3台収容(料金未定) | Management form 管理形態 | | Consignment (commuting) 委託(通勤) | Other overview その他概要 | | Building confirmation number: BEEC13 Kendai No. 046 (2013 August 26, 2008),
※ Because of the consumption tax hike, Planned consumption tax rate of 8% will be applied in the case of delivery on or after April 1, 2014. For delivery the same property is on or after April 1,, Prices are displayed on the 8%. 建築確認番号:BEEC13建第046号(平成25年8月26日)、
※消費税増税のため、2014年4月1日以降に引渡しの場合は消費税率8%が適用される予定。同物件は4月1日以降引渡しのため、価格は8%で表示しています。 | About us 会社情報 | | <Seller> Minister of Land, Infrastructure and Transport (14) No. 408 (one company) Real Estate Association (Corporation) metropolitan area real estate Fair Trade Council member Mitsubishi Estate Co., Ltd. Residence Yubinbango100-8189 Otemachi, Chiyoda-ku, Tokyo 1-6-1 Otemachi Building <売主>国土交通大臣(14)第408 号(一社)不動産協会会員 (公社)首都圏不動産公正取引協議会加盟三菱地所レジデンス株式会社〒100-8189 東京都千代田区大手町1-6-1大手町ビル | Construction 施工 | | Meiko Construction Co., Ltd. Co., Ltd. (Tokyo Branch) 名工建設(株)(東京支店) | Management 管理 | | Mitsubishi Estate Community (Ltd.) 三菱地所コミュニティ(株) |
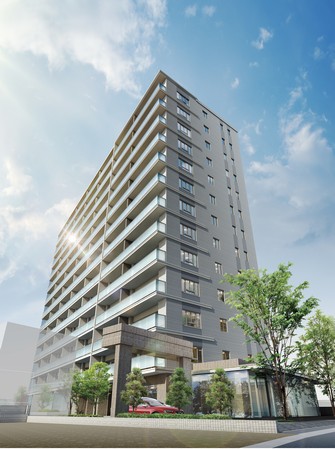 <The ・ Park House Fujisawa> Appearance (Rendering CG)
<ザ・パークハウス 藤沢>外観(完成予想CG)
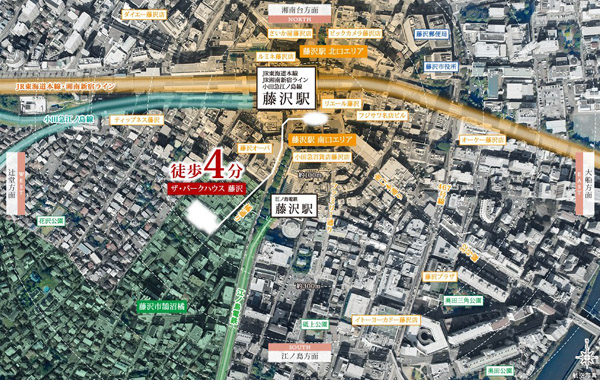 ※ Aerial photo of the web is actually a somewhat different in plus color, etc. CG process was taken in November 2013. Also, The distance display shows the linear distance around the "Fujisawa" station on the map, In fact the different.
※掲載の航空写真は2013年11月に撮影したものに色味等CG処理を加えたもので実際とは多少異なります。また、距離表示は地図上の「藤沢」駅を中心とした直線距離を示したもので、実際とは異なります。
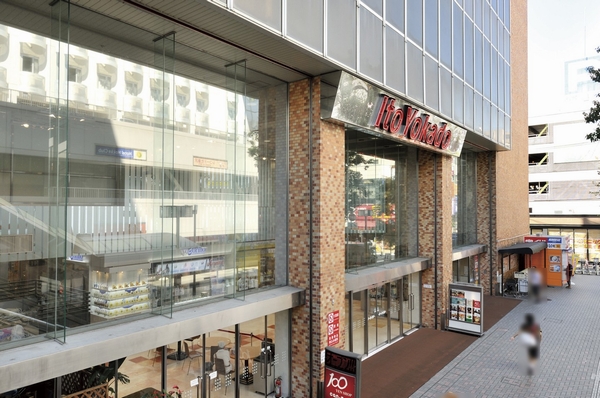 "Ito-Yokado Fujisawa store" (5 minutes walk ・ About 350m)
「イトーヨーカドー藤沢店」(徒歩5分・約350m)
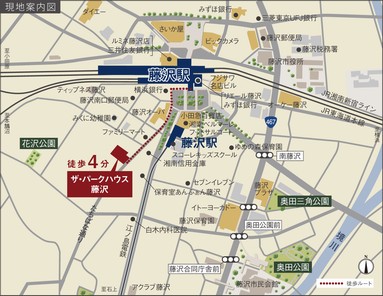 Local Area Map
現地周辺地図
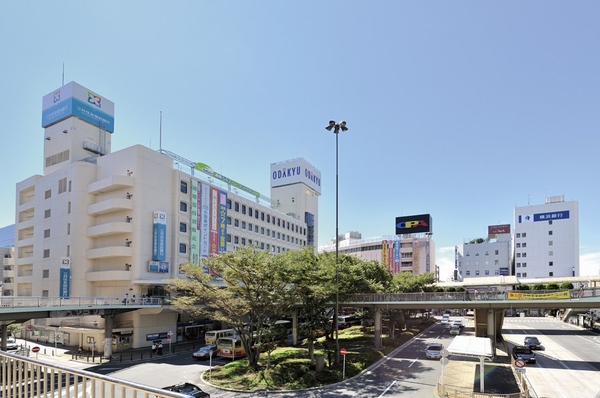 "Fujisawa" station south exit (4-minute walk ・ About 290m)
「藤沢」駅南口(徒歩4分・約290m)
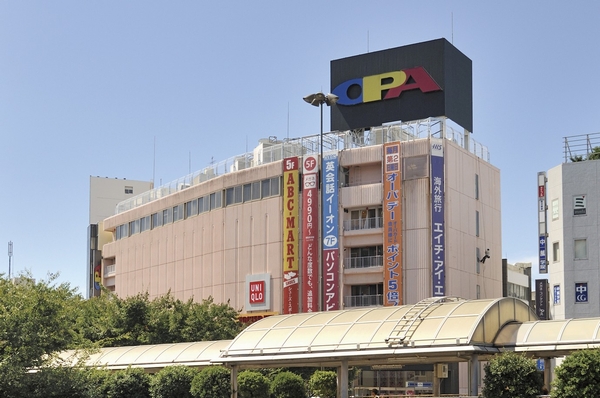 "Fujisawa Opa" (2-minute walk ・ About 160m)
「藤沢オーパ」(徒歩2分・約160m)
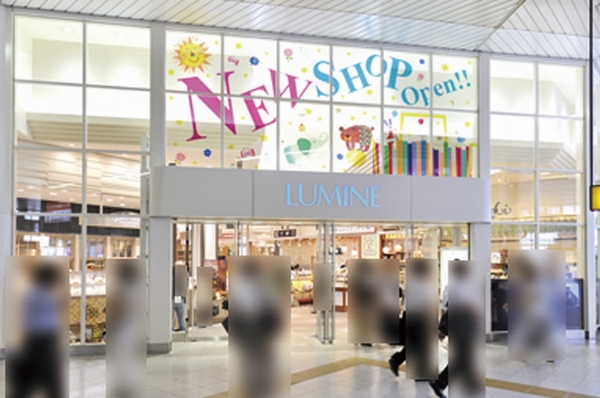 "LUMINE Fujisawa store" (5 minutes walk ・ About 400m)
「ルミネ藤沢店」(徒歩5分・約400m)
![[Yokohama Station / Direct 19 minutes] Nimble access Tokaido Line is to Yokohama. We spend a pleasant day and feel free to go out](/images/kanagawa/fujisawa/632a7fw31.jpg) [Yokohama Station / Direct 19 minutes] Nimble access Tokaido Line is to Yokohama. We spend a pleasant day and feel free to go out
【横浜駅/直通19分】横浜へは東海道本線で軽快アクセス。気軽に出かけて楽しい一日が過ごせます
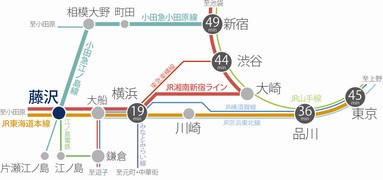 Access view
交通アクセス図
![[Tokyo Station / Direct 45 minutes] If you use the Tokaido, Commute to the city center is the convenience of no transfer](/images/kanagawa/fujisawa/632a7fw34.jpg) [Tokyo Station / Direct 45 minutes] If you use the Tokaido, Commute to the city center is the convenience of no transfer
【東京駅/直通45分】東海道本線を利用した場合、都心への通勤は乗り換えなしの便利さです
![[Shinjuku Station / Direct 49 minutes] It is to Shinjuku allows direct access by utilizing the Shonan-Shinjuku Line](/images/kanagawa/fujisawa/632a7fw32.jpg) [Shinjuku Station / Direct 49 minutes] It is to Shinjuku allows direct access by utilizing the Shonan-Shinjuku Line
【新宿駅/直通49分】新宿へは湘南新宿ラインを利用すればダイレクトアクセスが可能です
![[Enoshima / Direct 10 minutes] Scenic spots to represent the Shonan ・ Proximity to Enoshima is a 10-minute direct ride to Enoden](/images/kanagawa/fujisawa/632a7fw35.jpg) [Enoshima / Direct 10 minutes] Scenic spots to represent the Shonan ・ Proximity to Enoshima is a 10-minute direct ride to Enoden
【江ノ島/直通10分】湘南を代表する景勝地・江の島へは江ノ電に乗って直通10分の近さ
The ・ Park House Fujisawaザ・パークハウス 藤沢 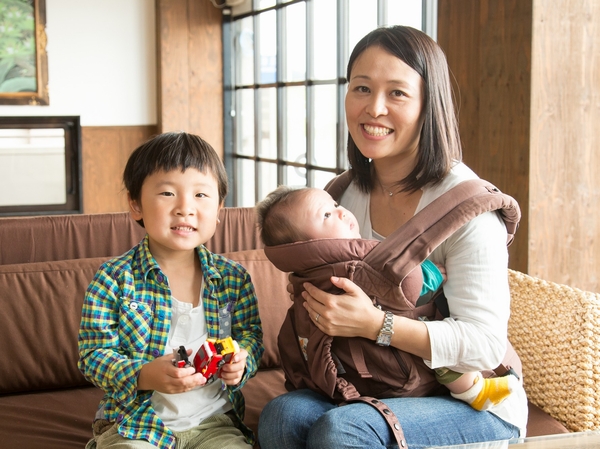 (Shared facilities ・ Common utility ・ Pet facility ・ Variety of services ・ Security ・ Earthquake countermeasures ・ Disaster-prevention measures ・ Building structure ・ Such as the characteristics of the building)
(共用施設・共用設備・ペット施設・各種サービス・セキュリティ・地震対策・防災対策・建物構造・建物の特徴など)
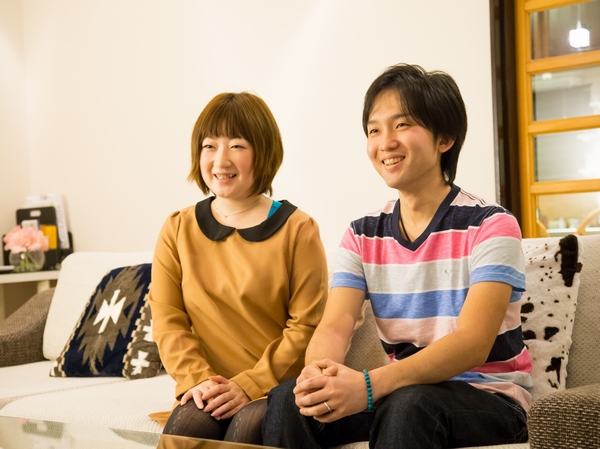 Y's your married couples can enjoy the life of Fujisawa (Fujisawa resident: husband 23 years Wife: 3 months)
藤沢の暮らしを満喫しているYさんご夫婦(藤沢在住:夫23年 妻:3ヶ月)
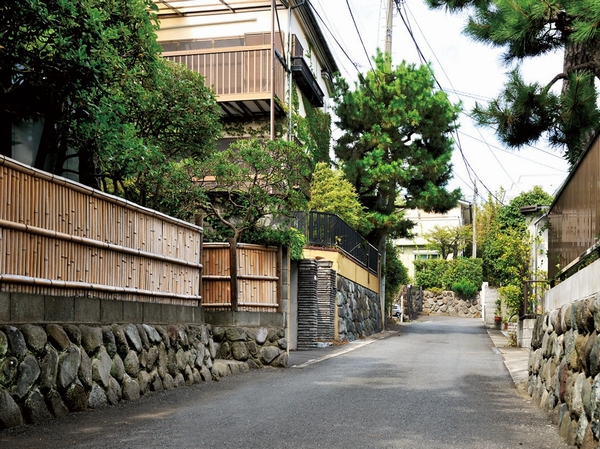 Around local streets (a 9-minute walk ・ About 700m)
現地周辺の街並(徒歩9分・約700m)
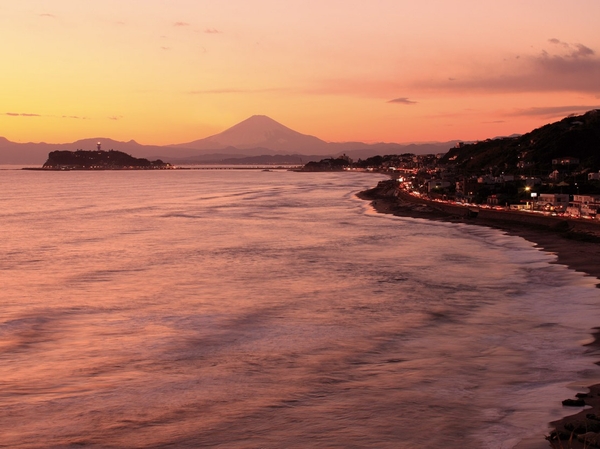 Proximity to Enoshima direct 10 minutes if using the Enoden. Position to enjoy the feel free to leisure holiday
江ノ島へは江ノ電を利用すれば直通10分の近さ。休日には気軽にレジャーを楽しめるポジション
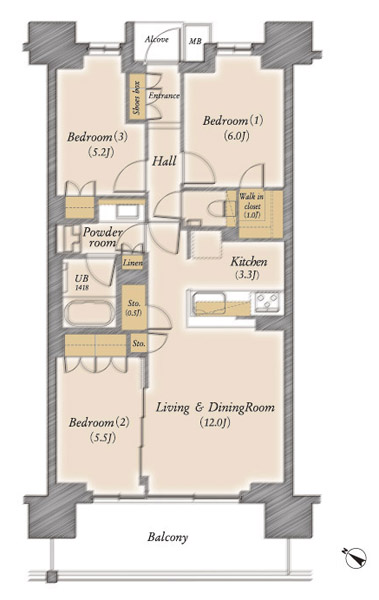 B type floor plan: 3LDK + WIC + N footprint / 70.16 sq m Balcony area / 12.20 sq m
Bタイプ間取り図:3LDK+WIC+N専有面積/70.16m2 バルコニー面積/12.20m2
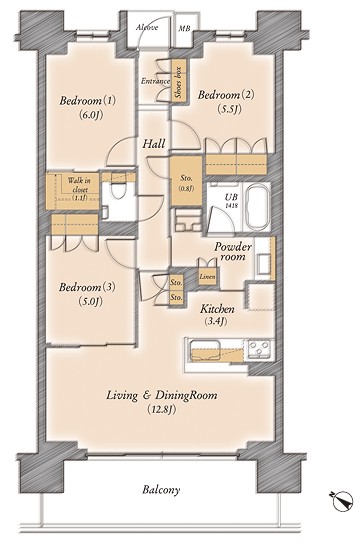 E-type floor plan: 3LDK + WIC + N Occupied area / 75.40 sq m Balcony area / 13.10 sq m
Eタイプ間取り図:3LDK+WIC+N 専有面積/75.40m2 バルコニー面積/13.10m2
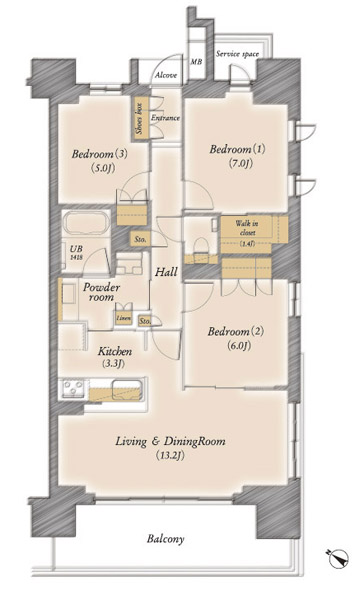 F type floor plan: 3LDK + WIC Occupied area / 77.91 sq m Balcony area / 13.50 sq m
Fタイプ間取り図:3LDK+WIC 専有面積/77.91m2 バルコニー面積/13.50m2
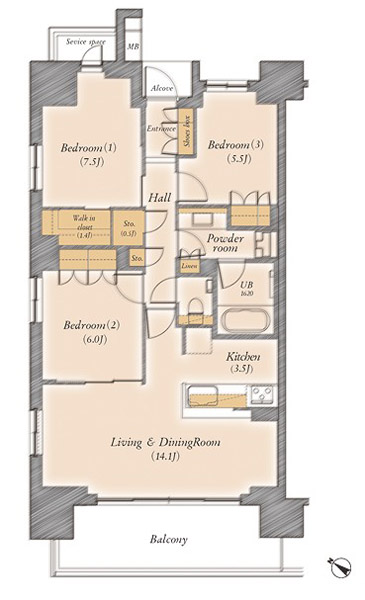 G type floor plan: 3LDK + WIC + N Occupied area / 81.26 sq m Balcony area / 12.70 sq m
Gタイプ間取り図:3LDK+WIC+N 専有面積/81.26m2 バルコニー面積/12.70m2
Features of the building建物の特徴 ![Features of the building. [Exterior CG] JR "Fujisawa" Station south exit 4-minute walk. All houses southwestward 88 House. We aim to outgoing type modern mansion as a next-generation flagship of Shonan.](/images/kanagawa/fujisawa/632a7ff06.jpg) [Exterior CG] JR "Fujisawa" Station south exit 4-minute walk. All houses southwestward 88 House. We aim to outgoing type modern mansion as a next-generation flagship of Shonan.
【外観完成予想CG】JR「藤沢」駅南口徒歩4分。全戸南西向き88邸。湘南の次世代フラッグシップとしての発信型モダン邸宅を目指しています。
Otherその他 ![Other. [Check Eyes] Their own efforts on the quality of Mitsubishi Estate Residence own apartment, It is a system that clearly inform.](/images/kanagawa/fujisawa/533db6f15.jpg) [Check Eyes] Their own efforts on the quality of Mitsubishi Estate Residence own apartment, It is a system that clearly inform.
【チェックアイズ】三菱地所レジデンス独自のマンションの品質に関する独自の取り組みを、わかりやすくお知らせするシステムです。
![Other. [Ekoaizu] It summarizes the introduction that have been environmentally friendly facilities and services. From eco-equipment such as dishwashers and water-saving toilets, It offers up to solar power generation system.](/images/kanagawa/fujisawa/533db6f18.jpg) [Ekoaizu] It summarizes the introduction that have been environmentally friendly facilities and services. From eco-equipment such as dishwashers and water-saving toilets, It offers up to solar power generation system.
【エコアイズ】導入されている環境対応の設備やサービスをまとめたもの。食洗機や節水トイレなどのエコ設備から、太陽光発電システムまで取り揃えています。
![Other. [Custom Eyes] Choose the apartment at the time of purchase, ColorSelect ・ option ・ Interior consultation, such as, This is a service that supports "your own house manufacturing".](/images/kanagawa/fujisawa/533db6f17.jpg) [Custom Eyes] Choose the apartment at the time of purchase, ColorSelect ・ option ・ Interior consultation, such as, This is a service that supports "your own house manufacturing".
【カスタムアイズ】マンション購入時に選べる、カラーセレクト・オプション・インテリア相談など、「自分だけの住まいづくり」をサポートするサービスです。
![Other. [Life Eyes] Mitsubishi Estate Residence and Mitsubishi Estate Community, And is an advanced security system that was jointly developed by the three companies of Secom.](/images/kanagawa/fujisawa/533db6f19.jpg) [Life Eyes] Mitsubishi Estate Residence and Mitsubishi Estate Community, And is an advanced security system that was jointly developed by the three companies of Secom.
【ライフアイズ】三菱地所レジデンスと三菱地所コミュニティ、そしてセコムの3社で共同開発した先進のセキュリティシステムです。
![Other. [Community Eyes] Information on the management company of management and condominium living environment ・ Provide service.](/images/kanagawa/fujisawa/533db6f16.jpg) [Community Eyes] Information on the management company of management and condominium living environment ・ Provide service.
【コミュニティアイズ】管理会社の運営およびマンション生活環境に関する情報・サービスを提供します。
Surrounding environment周辺環境 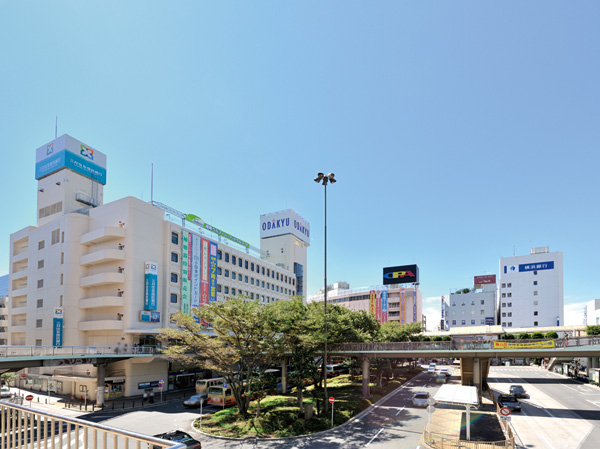 Fujisawa Station south exit (Station)
藤沢駅南口(駅前)
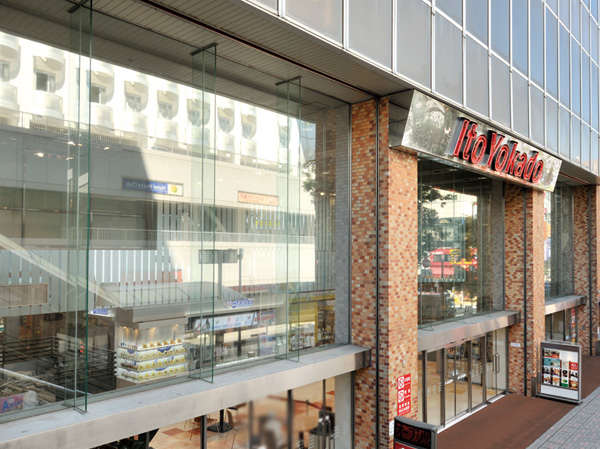 Ito-Yokado Fujisawa store (5-minute walk ・ About 350m)
イトーヨーカドー 藤沢店(徒歩5分・約350m)
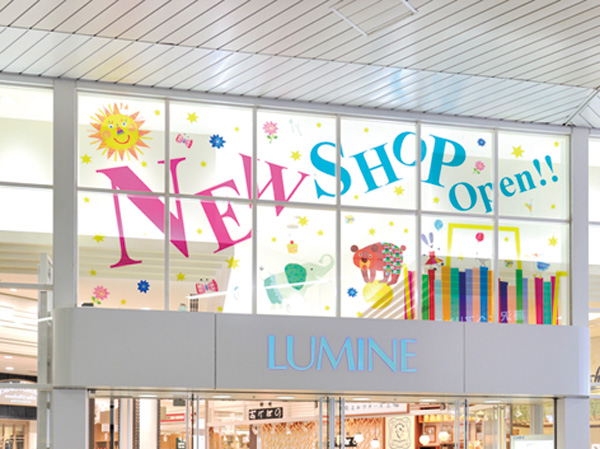 LUMINE Fujisawa store (5-minute walk ・ About 400m)
ルミネ藤沢店(徒歩5分・約400m)
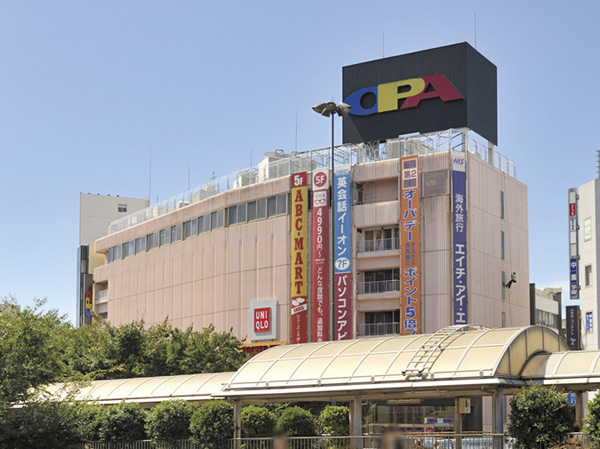 Fujisawa Opa (2-minute walk ・ About 160m)
藤沢オーパ(徒歩2分・約160m)
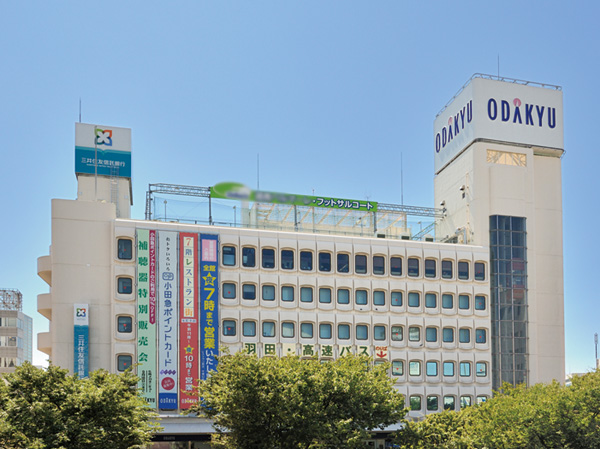 Odakyu Department Store Fujisawa store (3-minute walk ・ About 180m)
小田急百貨店 藤沢店(徒歩3分・約180m)
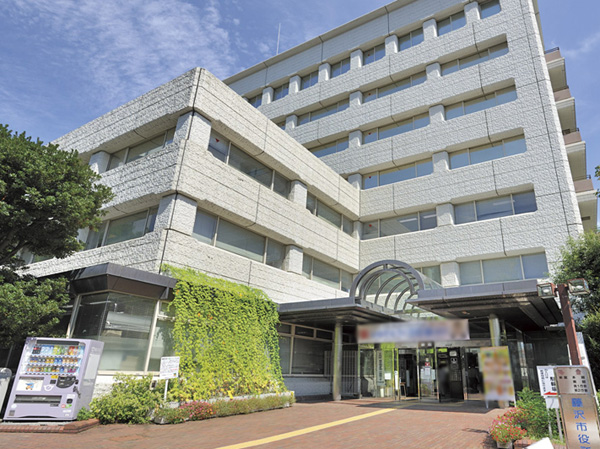 Fujisawa City Hall (8-minute walk ・ About 590m)
藤沢市役所(徒歩8分・約590m)
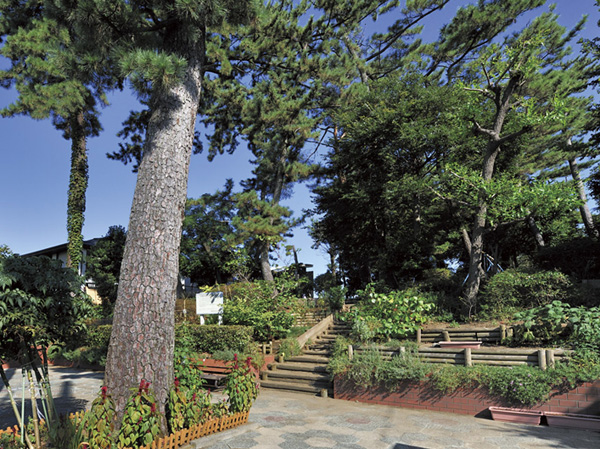 Chichibu Park (11 minutes' walk ・ About 850m)
秩父公園(徒歩11分・約850m)
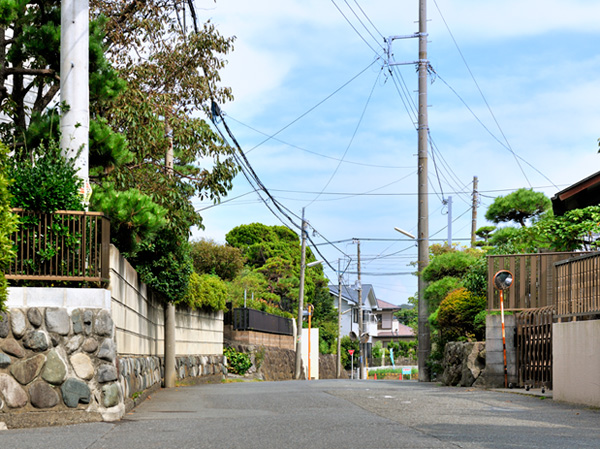 Around local streets (a 9-minute walk ・ About 650m)
現地周辺の街並(徒歩9分・約650m)
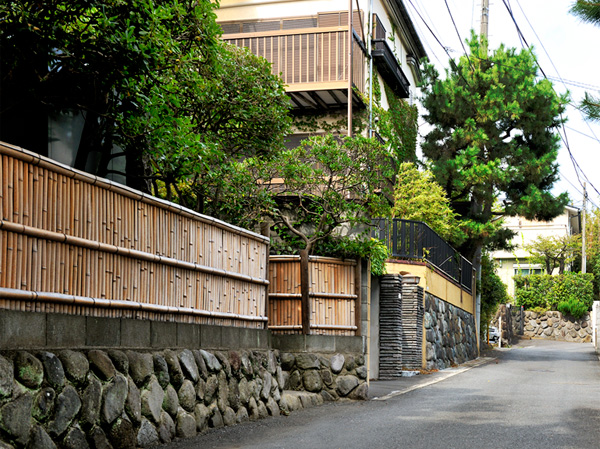 Around local streets (a 9-minute walk ・ About 700m)
現地周辺の街並(徒歩9分・約700m)
Floor: 3LDK + WIC + N, the area occupied: 75.4 sq m, Price: TBD間取り: 3LDK+WIC+N, 専有面積: 75.4m2, 価格: 未定: 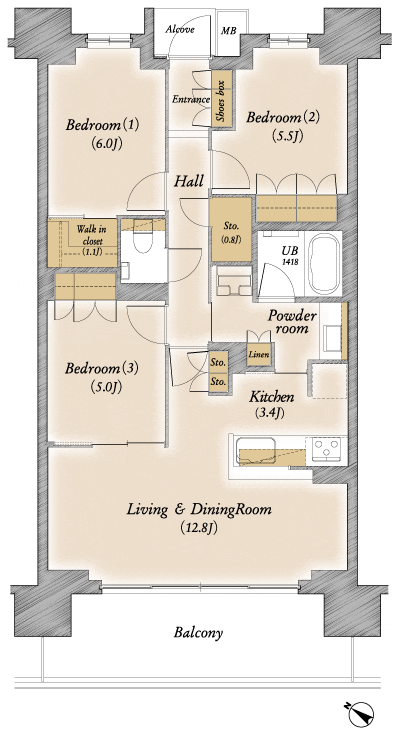
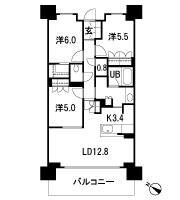
Floor: 3LDK + WIC + N, the occupied area: 81.26 sq m, Price: TBD間取り: 3LDK+WIC+N, 専有面積: 81.26m2, 価格: 未定: 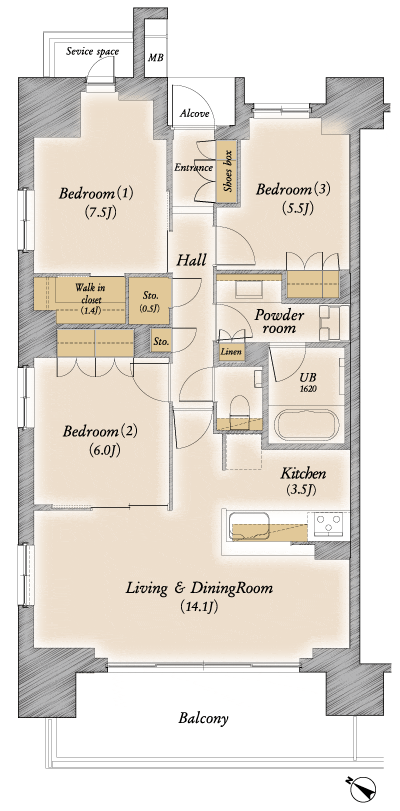
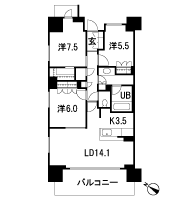
Location
| 








![[Yokohama Station / Direct 19 minutes] Nimble access Tokaido Line is to Yokohama. We spend a pleasant day and feel free to go out](/images/kanagawa/fujisawa/632a7fw31.jpg)

![[Tokyo Station / Direct 45 minutes] If you use the Tokaido, Commute to the city center is the convenience of no transfer](/images/kanagawa/fujisawa/632a7fw34.jpg)
![[Shinjuku Station / Direct 49 minutes] It is to Shinjuku allows direct access by utilizing the Shonan-Shinjuku Line](/images/kanagawa/fujisawa/632a7fw32.jpg)
![[Enoshima / Direct 10 minutes] Scenic spots to represent the Shonan ・ Proximity to Enoshima is a 10-minute direct ride to Enoden](/images/kanagawa/fujisawa/632a7fw35.jpg)








![Features of the building. [Exterior CG] JR "Fujisawa" Station south exit 4-minute walk. All houses southwestward 88 House. We aim to outgoing type modern mansion as a next-generation flagship of Shonan.](/images/kanagawa/fujisawa/632a7ff06.jpg)
![Other. [Check Eyes] Their own efforts on the quality of Mitsubishi Estate Residence own apartment, It is a system that clearly inform.](/images/kanagawa/fujisawa/533db6f15.jpg)
![Other. [Ekoaizu] It summarizes the introduction that have been environmentally friendly facilities and services. From eco-equipment such as dishwashers and water-saving toilets, It offers up to solar power generation system.](/images/kanagawa/fujisawa/533db6f18.jpg)
![Other. [Custom Eyes] Choose the apartment at the time of purchase, ColorSelect ・ option ・ Interior consultation, such as, This is a service that supports "your own house manufacturing".](/images/kanagawa/fujisawa/533db6f17.jpg)
![Other. [Life Eyes] Mitsubishi Estate Residence and Mitsubishi Estate Community, And is an advanced security system that was jointly developed by the three companies of Secom.](/images/kanagawa/fujisawa/533db6f19.jpg)
![Other. [Community Eyes] Information on the management company of management and condominium living environment ・ Provide service.](/images/kanagawa/fujisawa/533db6f16.jpg)












