Investing in Japanese real estate
2014January
26,580,000 yen ~ 30,480,000 yen, 3LDK ・ 4LDK, 76.77 sq m ~ 87.71 sq m
New Apartments » Kanto » Kanagawa Prefecture » Hiratsuka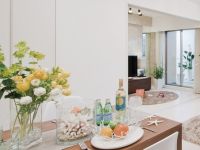 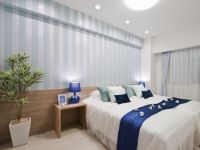
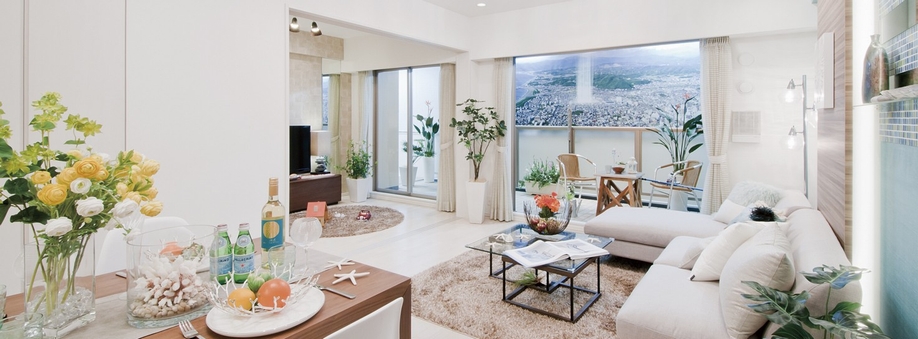 LD will also enjoy leisurely reunion of the family there is a breadth of about 12.5 tatami. And further to one and Western which adopted the sliding door, Also possible to use more wide. Family is highly variable plan tailored to the life stage of (on the wall of the balcony, Local of aerial photographs (and February 2013) has been installed as a panel) 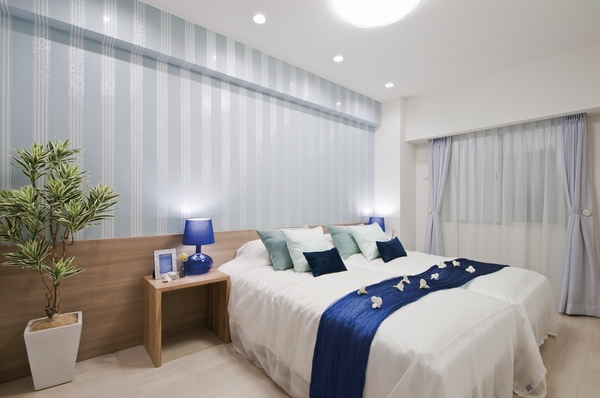 About 7 tatami also put the master bedroom bed with multi-storage of large capacity can afford is reserved 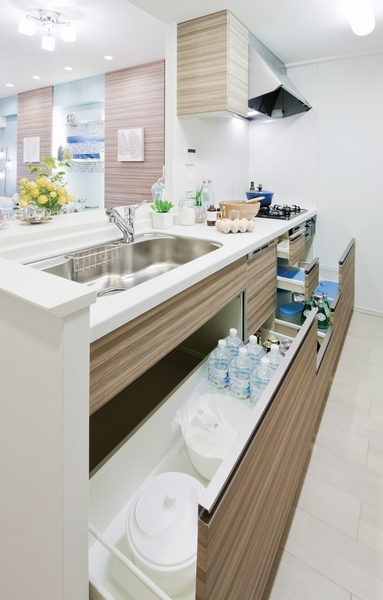 Kitchen was to cherish the sense of openness and functionality. It will also be fun to dishes 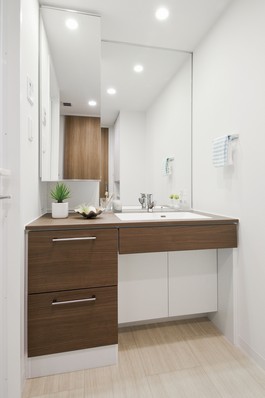 Vanity, which is nestled in the Furniture. Mirror portion provided with a storage is also useful for the makeup 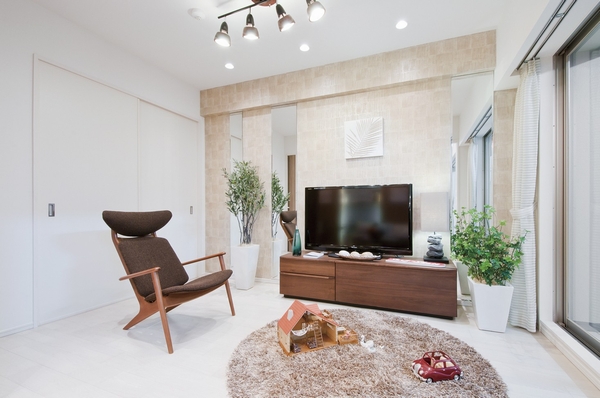 Western-style rooms that can be in the living room and on earth. Established a FUTON closet futon can be stored here 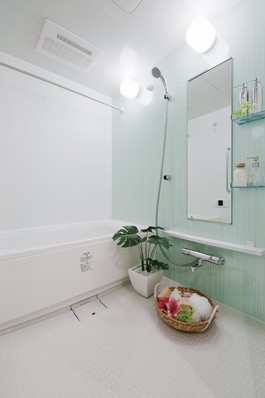 bathroom. Slide shower and mosaic floor, Push the one-way drainage plug, etc., Also it has excellent functionality 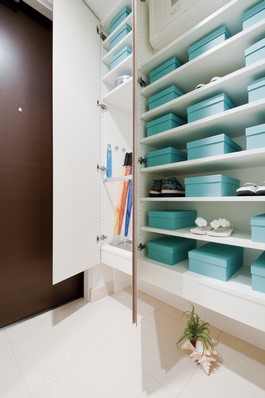 Thor type shoe box 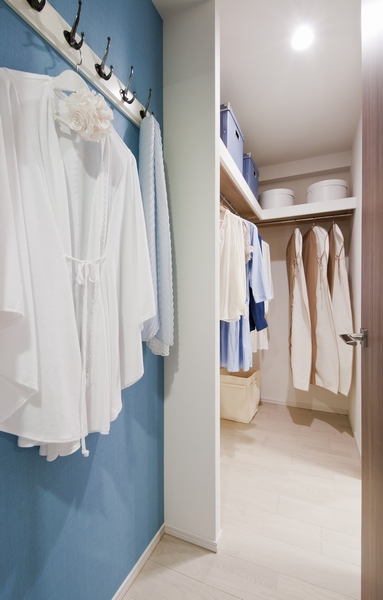 Multi-storage 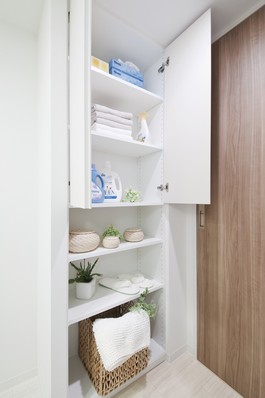 Linen cabinet 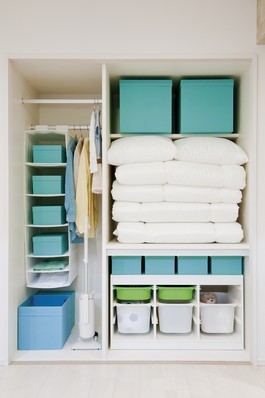 FUTON closet 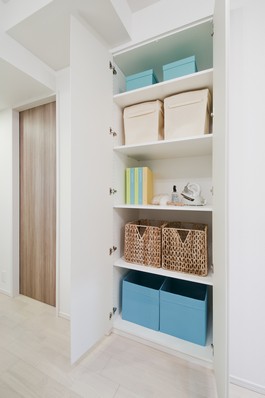 Directions to the model room (a word from the person in charge) 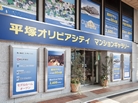 Walk to the sea 9 minutes, Appeared in the scale of all 125 House in Hiratsuka of the sea side of the residential area where single-family lined Ocean States Shonan Hiratsuka Olivia City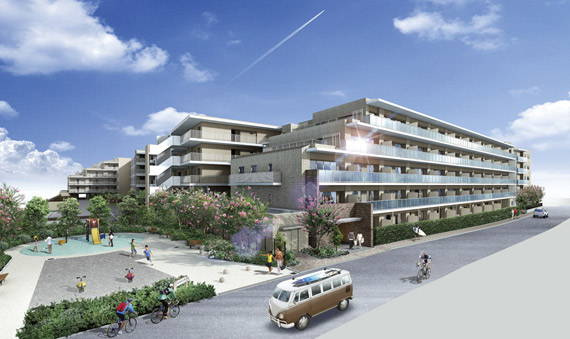 (living ・ kitchen ・ bath ・ bathroom ・ toilet ・ balcony ・ terrace ・ Private garden ・ Storage, etc.) 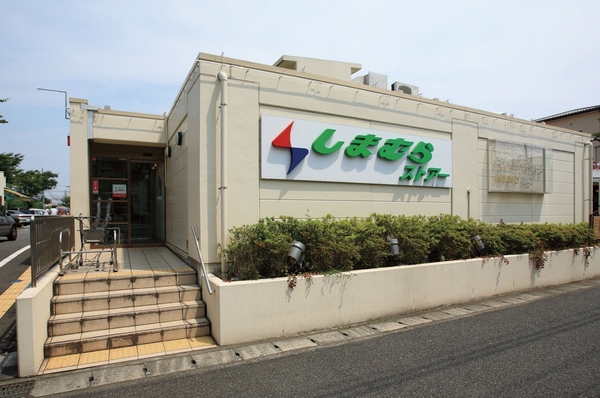 Shimamura store (about 250m of super in the corner of the shopping street ・ 4-minute walk) 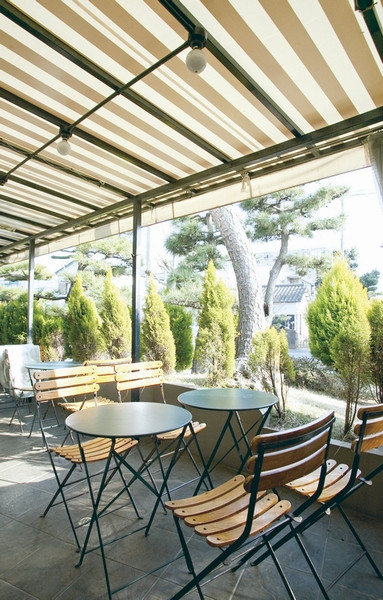 Green and nature of the wind is pleasant cafe "Brown Sugar" (about 250m ・ 4-minute walk) 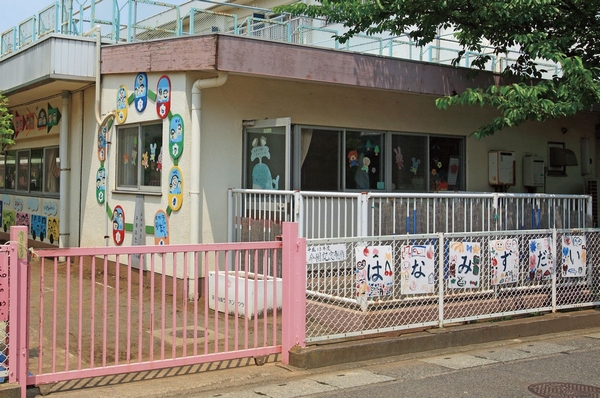 Hanamizudai nursery school (about 410m ・ 6-minute walk). 2013 April 1, currently waiting children is one 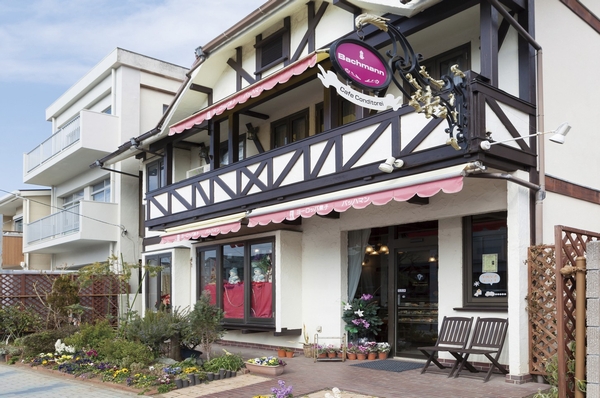 Is in the Marin Road shopping district "Konditorei Bachmann" (about 520m ・ 7-minute walk) 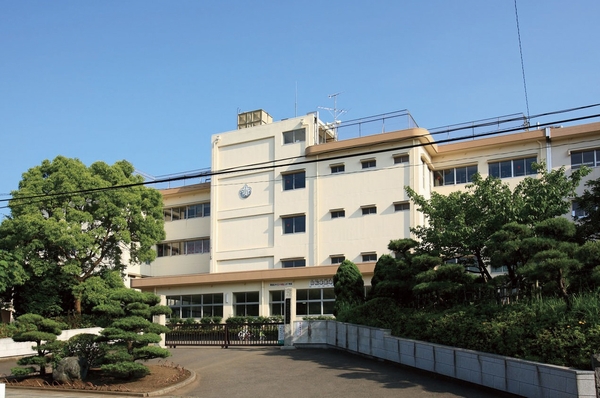 Municipal Hanamizu elementary school (about 460m ・ 6-minute walk). Rest assured Ikeru through a road with a sidewalk 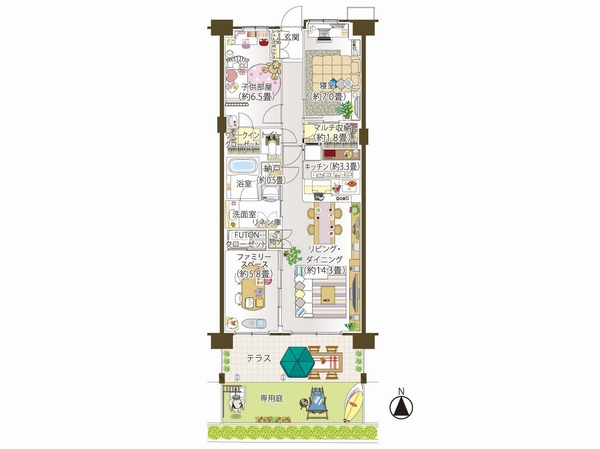 ■ A-Eg type furniture arrangement example A-Eg type ・ 3LDK + multi storage + WIC price / 30,880,000 yen occupied area / 82.56 sq m Terrace area / 12.30 sq m Private garden area / 11.99 sq m 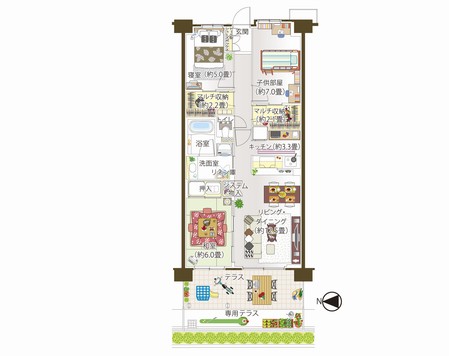 ■ B-Dg type furniture arrangement example B-Dg type ・ 3LDK + 2 multi storage price / 27,780,000 yen occupied area / 78.74 sq m Terrace area / 12.40 sq m Private terrace area / 7.31 sq m Living![Living. [living ・ dining] Also at home on the couch, You can have in the kitchen, Brightness and like enjoy a refreshing sunshine, Wrapped in organic color image, Open full of living ・ dining. (Publication photograph of is what all was taken model Room B-H type (half-model room) in April 2013. Also, furniture ・ Furniture etc. are not included in the sale price. Facility ・ For specifications include some optional specifications (paid). (Application period ・ By dwelling unit, You may be unable to correspond)) ※ In the apartment gallery, You can see the Western-style -2 other rooms.](/images/kanagawa/hiratsuka/48a33be01.jpg) [living ・ dining] Also at home on the couch, You can have in the kitchen, Brightness and like enjoy a refreshing sunshine, Wrapped in organic color image, Open full of living ・ dining. (Publication photograph of is what all was taken model Room B-H type (half-model room) in April 2013. Also, furniture ・ Furniture etc. are not included in the sale price. Facility ・ For specifications include some optional specifications (paid). (Application period ・ By dwelling unit, You may be unable to correspond)) ※ In the apartment gallery, You can see the Western-style -2 other rooms. ![Living. [living ・ dining] If you open a Western-style sliding door, The wide living space. In the open brightness, such as capture the nature of the Shonan, We pursued the kindness and peace.](/images/kanagawa/hiratsuka/48a33be02.jpg) [living ・ dining] If you open a Western-style sliding door, The wide living space. In the open brightness, such as capture the nature of the Shonan, We pursued the kindness and peace. ![Living. [living] Not only enjoy the sense of openness, Such as to study partitions the space in the sliding door, It creates comfortable to arrange the room depending on the life scene.](/images/kanagawa/hiratsuka/48a33be20.jpg) [living] Not only enjoy the sense of openness, Such as to study partitions the space in the sliding door, It creates comfortable to arrange the room depending on the life scene. Kitchen![Kitchen. [kitchen] Some of the excellent design, Convenience and comfort is full of life.](/images/kanagawa/hiratsuka/48a33be05.jpg) [kitchen] Some of the excellent design, Convenience and comfort is full of life. ![Kitchen. [Water purifier integrated faucet] The water faucet with a sterilizing ceramic water purification cartridge, Because the hand type of nozzle to expansion and contraction is convenient to pour the water purification, such as a pot or large pot.](/images/kanagawa/hiratsuka/48a33be08.jpg) [Water purifier integrated faucet] The water faucet with a sterilizing ceramic water purification cartridge, Because the hand type of nozzle to expansion and contraction is convenient to pour the water purification, such as a pot or large pot. ![Kitchen. [Kitchen grill] Cleaning after cooking was also prepared a simple water without the type of grill. Enhance the efficiency of the kitchen work, It supports daily housework.](/images/kanagawa/hiratsuka/48a33be09.jpg) [Kitchen grill] Cleaning after cooking was also prepared a simple water without the type of grill. Enhance the efficiency of the kitchen work, It supports daily housework. ![Kitchen. [Range food] Range hood, Adopted effectively capture large hood oil smoke. Filter is a fancy clean finish that repels oil stains.](/images/kanagawa/hiratsuka/48a33be10.jpg) [Range food] Range hood, Adopted effectively capture large hood oil smoke. Filter is a fancy clean finish that repels oil stains. ![Kitchen. [Kitchen storage] At the bottom of the sink and stove, Adopt the storage of large capacity type by sliding. Can such as is contained large pots and pans, Since sliding, Also retrieved easy thing there in the back.](/images/kanagawa/hiratsuka/48a33be11.jpg) [Kitchen storage] At the bottom of the sink and stove, Adopt the storage of large capacity type by sliding. Can such as is contained large pots and pans, Since sliding, Also retrieved easy thing there in the back. ![Kitchen. [Quiet sink] Water to be worried about at the time of the washing is to reduce the I sound, Adopt a wide silent sink. Such as a large frying pan is loose washable, Sound of water is also not worried.](/images/kanagawa/hiratsuka/48a33be12.jpg) [Quiet sink] Water to be worried about at the time of the washing is to reduce the I sound, Adopt a wide silent sink. Such as a large frying pan is loose washable, Sound of water is also not worried. Bathing-wash room![Bathing-wash room. [bathroom] When Ya to stand up when entering the tub, Installing a handrail to support firmly the body. Also, Adopted a low-floor type unit bus with reduced straddle height of the bathtub, You can bathe in the smooth.](/images/kanagawa/hiratsuka/48a33be03.jpg) [bathroom] When Ya to stand up when entering the tub, Installing a handrail to support firmly the body. Also, Adopted a low-floor type unit bus with reduced straddle height of the bathtub, You can bathe in the smooth. ![Bathing-wash room. [Mosaic pattern (the bathroom floor)] Adopted floor to prevent the formation of puddles which contains dirt. Quickly dry, Dirt rest also will be less.](/images/kanagawa/hiratsuka/48a33be13.jpg) [Mosaic pattern (the bathroom floor)] Adopted floor to prevent the formation of puddles which contains dirt. Quickly dry, Dirt rest also will be less. ![Bathing-wash room. [Bathroom ventilation heating dryer] Suppressing the occurrence of mold in the ventilation function, Winter heating function, Summer is using the cool breeze function, Put in a pleasant bath. It is also useful for drying laundry on a rainy day.](/images/kanagawa/hiratsuka/48a33be14.jpg) [Bathroom ventilation heating dryer] Suppressing the occurrence of mold in the ventilation function, Winter heating function, Summer is using the cool breeze function, Put in a pleasant bath. It is also useful for drying laundry on a rainy day. ![Bathing-wash room. [Shower Faucets] Adopt a shower faucet with a clean. Stylish design, It will produce an elegant bath time.](/images/kanagawa/hiratsuka/48a33be15.jpg) [Shower Faucets] Adopt a shower faucet with a clean. Stylish design, It will produce an elegant bath time. ![Bathing-wash room. [Otobasu system] Heat insulation from hot water clad in one switch, Adopted Otobasu system that automatically performed until reheating. Also set up a controller in the kitchen, You can prepare the bath while the dishes.](/images/kanagawa/hiratsuka/48a33be17.jpg) [Otobasu system] Heat insulation from hot water clad in one switch, Adopted Otobasu system that automatically performed until reheating. Also set up a controller in the kitchen, You can prepare the bath while the dishes. ![Bathing-wash room. [bathroom] And veneer counter Furniture finish with calm, Our easy-to-clean has adopted a seamless processing of artificial marble bowl.](/images/kanagawa/hiratsuka/48a33be04.jpg) [bathroom] And veneer counter Furniture finish with calm, Our easy-to-clean has adopted a seamless processing of artificial marble bowl. Interior![Interior. [Master bedroom] Even in the brightness, Bedroom elegance reminiscent of a resort hotel drifts. Multi storage of equipped can also be accessed from the hallway, Convenient for styling of going out just before. I love paintings enjoy a simple room development that shine like, In space design that combines the open and elegant, We asked a new quality to the Shonan life.](/images/kanagawa/hiratsuka/48a33be06.jpg) [Master bedroom] Even in the brightness, Bedroom elegance reminiscent of a resort hotel drifts. Multi storage of equipped can also be accessed from the hallway, Convenient for styling of going out just before. I love paintings enjoy a simple room development that shine like, In space design that combines the open and elegant, We asked a new quality to the Shonan life. ![Interior. [Western style room] Both open and elegant. Seeking quality as a mansion in the details.](/images/kanagawa/hiratsuka/48a33be07.jpg) [Western style room] Both open and elegant. Seeking quality as a mansion in the details. ![Interior. [Versatile storage facility] In the Property, It has established a well-balanced variety of storage facility to increase the space efficiency. You can arrange storage space with a combination of shelf board "system closet", "System storage" and "walk-in closet.", That can be out in the 2Way "multi-storage", Also it can be fashionable entrance directing "counter-type shoe box", etc., By utilizing a variety of storage facility, You can use To spacious the room. ( ※ It depends on the type)](/images/kanagawa/hiratsuka/48a33be19.jpg) [Versatile storage facility] In the Property, It has established a well-balanced variety of storage facility to increase the space efficiency. You can arrange storage space with a combination of shelf board "system closet", "System storage" and "walk-in closet.", That can be out in the 2Way "multi-storage", Also it can be fashionable entrance directing "counter-type shoe box", etc., By utilizing a variety of storage facility, You can use To spacious the room. ( ※ It depends on the type) ![Interior. [Door catcher] Catch by pressing the door in the living, It has adopted a mortar-type door catcher of one push to be released and when pressed again.](/images/kanagawa/hiratsuka/48a33be18.jpg) [Door catcher] Catch by pressing the door in the living, It has adopted a mortar-type door catcher of one push to be released and when pressed again. 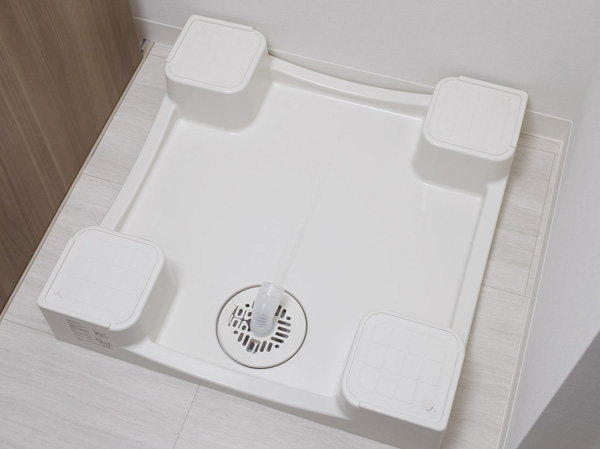 (Shared facilities ・ Common utility ・ Pet facility ・ Variety of services ・ Security ・ Earthquake countermeasures ・ Disaster-prevention measures ・ Building structure ・ Such as the characteristics of the building) Shared facilities![Shared facilities. [Shonan Hiratsuka, Totteoki of life that begins from here] If you walk to the south, Soon Shonan Nijikehama. If you walk to the north, Mature streets of Hiratsuka. Also open feeling of the sea, Also convenient city, Birth to the luxurious position that you can enjoy handily. (Exterior CG)](/images/kanagawa/hiratsuka/48a33bf01.jpg) [Shonan Hiratsuka, Totteoki of life that begins from here] If you walk to the south, Soon Shonan Nijikehama. If you walk to the north, Mature streets of Hiratsuka. Also open feeling of the sea, Also convenient city, Birth to the luxurious position that you can enjoy handily. (Exterior CG) 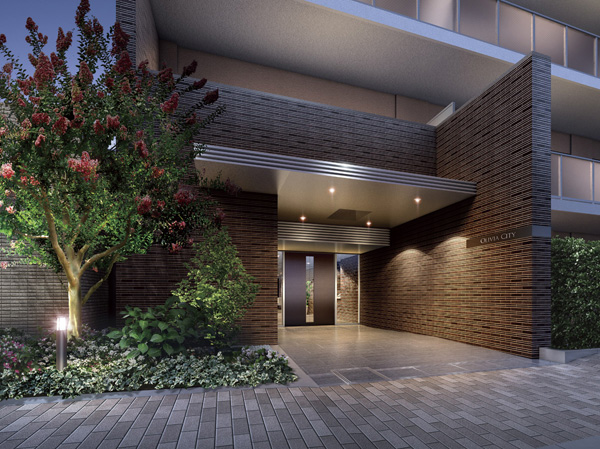 Entrance Rendering CG 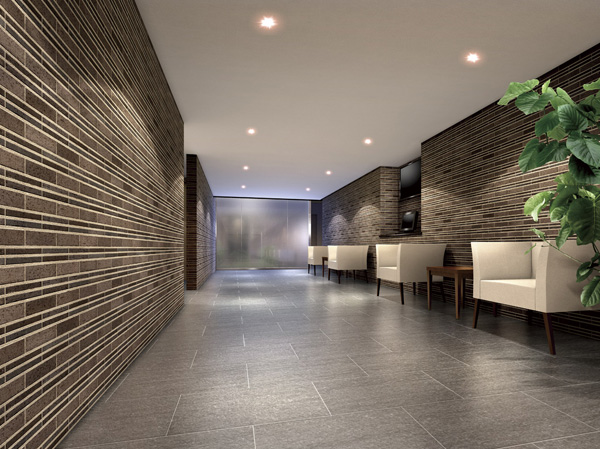 Olivia Hall Rendering CG ![Shared facilities. [Sky balcony (some dwelling unit only)] The fifth floor dwelling units rooftop of Aqua Court, Sitting on the deck chairs under the big sky, Prepare the Sky balcony to spend gently. living ・ In heaven housing ladder of dining, Go up to the Sky balcony. (Sky balcony Rendering CG)](/images/kanagawa/hiratsuka/48a33bf07.jpg) [Sky balcony (some dwelling unit only)] The fifth floor dwelling units rooftop of Aqua Court, Sitting on the deck chairs under the big sky, Prepare the Sky balcony to spend gently. living ・ In heaven housing ladder of dining, Go up to the Sky balcony. (Sky balcony Rendering CG) ![Shared facilities. [Houses arrangement light and wind to pass through] Taking advantage of the location of the first kind medium and high-rise exclusive residential areas where low-rise housing is lined, By further residential building located in the south-facing center remembering about 58m stuff interval, It was realized the day and a good living well-ventilated.](/images/kanagawa/hiratsuka/48a33bf08.jpg) [Houses arrangement light and wind to pass through] Taking advantage of the location of the first kind medium and high-rise exclusive residential areas where low-rise housing is lined, By further residential building located in the south-facing center remembering about 58m stuff interval, It was realized the day and a good living well-ventilated. ![Shared facilities. [And light, You can enjoy life full of open feeling] Houses located and spacious, By a further 5-storey low-rise, Consideration so that lighting can be expected until the back of the site. Furthermore, since the site around is a first-class medium and high-rise exclusive residential areas where low-rise housing is lined, Also open sight, You can enjoy the fully open feeling of the Shonan unique. (Site placement Rendering CG)](/images/kanagawa/hiratsuka/48a33bf02.gif) [And light, You can enjoy life full of open feeling] Houses located and spacious, By a further 5-storey low-rise, Consideration so that lighting can be expected until the back of the site. Furthermore, since the site around is a first-class medium and high-rise exclusive residential areas where low-rise housing is lined, Also open sight, You can enjoy the fully open feeling of the Shonan unique. (Site placement Rendering CG) Common utility![Common utility. [On-site parking places all flat] At the entrance of the parking lot, Installing a chain gate to prevent the entry of external vehicle. Family wagon of the high roof is also a flat postfix expression that easily can be out. ※ There is a limit to the type of vehicle. Published photograph of is an example of a corresponding model.](/images/kanagawa/hiratsuka/48a33bf03.jpg) [On-site parking places all flat] At the entrance of the parking lot, Installing a chain gate to prevent the entry of external vehicle. Family wagon of the high roof is also a flat postfix expression that easily can be out. ※ There is a limit to the type of vehicle. Published photograph of is an example of a corresponding model. Security![Security. [Comprehensive monitoring system of 24 hours a day, 365 days a year "Owl 24"] Along with the communal area, The security information of each dwelling unit comprehensive monitoring 24 hours a day, 365 days a year. When abnormal sensor senses, Owl signal is transferred to the 24 center. In cooperation with Sogo Keibi Hosho Co., Ltd., In an emergency, depending on the situation we have established a system to dispatch a 24-hour security guard. (Conceptual diagram)](/images/kanagawa/hiratsuka/48a33bf09.jpg) [Comprehensive monitoring system of 24 hours a day, 365 days a year "Owl 24"] Along with the communal area, The security information of each dwelling unit comprehensive monitoring 24 hours a day, 365 days a year. When abnormal sensor senses, Owl signal is transferred to the 24 center. In cooperation with Sogo Keibi Hosho Co., Ltd., In an emergency, depending on the situation we have established a system to dispatch a 24-hour security guard. (Conceptual diagram) ![Security. [It was both the usability and security of "auto-lock system."] The Entrance, Installing the intercom with a camera. By checking the visitors from each dwelling unit, It prevents suspicious person of the invasion in advance. Since we live can be unlocked by simply holding the key of the dwelling unit to leader, Smooth guests return home, even when a lot of baggage, such as shopping the way home. (Conceptual diagram)](/images/kanagawa/hiratsuka/48a33bf10.jpg) [It was both the usability and security of "auto-lock system."] The Entrance, Installing the intercom with a camera. By checking the visitors from each dwelling unit, It prevents suspicious person of the invasion in advance. Since we live can be unlocked by simply holding the key of the dwelling unit to leader, Smooth guests return home, even when a lot of baggage, such as shopping the way home. (Conceptual diagram) ![Security. [Hands-free intercom with color monitor] In each dwelling unit is, Installing the intercom with color monitor that can check the visitor in the video and audio. ※ Ask me for amenities is the same specification below](/images/kanagawa/hiratsuka/48a33bf11.jpg) [Hands-free intercom with color monitor] In each dwelling unit is, Installing the intercom with color monitor that can check the visitor in the video and audio. ※ Ask me for amenities is the same specification below ![Security. [Non-contact key] Just bring the key, Adopt a non-contact key that can unlock the auto-lock. (entrance, Bicycle parking lot entrance only)](/images/kanagawa/hiratsuka/48a33bf12.jpg) [Non-contact key] Just bring the key, Adopt a non-contact key that can unlock the auto-lock. (entrance, Bicycle parking lot entrance only) ![Security. [Dimple key] Strongly in picking, The adoption of replication difficult dimple key, It enhances the crime prevention effect. (Conceptual diagram)](/images/kanagawa/hiratsuka/48a33bf13.jpg) [Dimple key] Strongly in picking, The adoption of replication difficult dimple key, It enhances the crime prevention effect. (Conceptual diagram) ![Security. [surveillance camera] Installed security cameras in strategic points in the common areas. 24-hour recorded video, It will be stored for a period of time. (Lease type)](/images/kanagawa/hiratsuka/48a33bf14.jpg) [surveillance camera] Installed security cameras in strategic points in the common areas. 24-hour recorded video, It will be stored for a period of time. (Lease type) Earthquake ・ Disaster-prevention measures![earthquake ・ Disaster-prevention measures. [Tai Sin door frame] Prevent that no longer held to deform the door frame in the shaking of an earthquake, Adopted Tai Sin door frame.](/images/kanagawa/hiratsuka/48a33bf19.gif) [Tai Sin door frame] Prevent that no longer held to deform the door frame in the shaking of an earthquake, Adopted Tai Sin door frame. ![earthquake ・ Disaster-prevention measures. [With elevator earthquake during automatic landing capability] Once you sense the shaking of an earthquake, Earthquake control device door is open to automatically stop at the nearest floor. When a power failure, Elevator in is equipped with an automatic landing equipment during a power outage to stop at the nearest floor while lighting.](/images/kanagawa/hiratsuka/48a33bf20.gif) [With elevator earthquake during automatic landing capability] Once you sense the shaking of an earthquake, Earthquake control device door is open to automatically stop at the nearest floor. When a power failure, Elevator in is equipped with an automatic landing equipment during a power outage to stop at the nearest floor while lighting. ![earthquake ・ Disaster-prevention measures. [Introducing the facility to prepare for emergencies in the event of a disaster] ・ Emergency drinking water generation system "WELL UP" ・ The bench also serves soup kitchen stove ・ Emergency manhole toilet ( "WELL UP" ・ Same specifications)](/images/kanagawa/hiratsuka/48a33bf04.jpg) [Introducing the facility to prepare for emergencies in the event of a disaster] ・ Emergency drinking water generation system "WELL UP" ・ The bench also serves soup kitchen stove ・ Emergency manhole toilet ( "WELL UP" ・ Same specifications) Building structure![Building structure. [Tenokoramu method to strengthen the high-quality soil] By injecting a solidifying material of cement to the ground, It is a method to strengthen the ground by stirring and mixing. To be improved in quality and robust ground, There is no need to hit the pile.](/images/kanagawa/hiratsuka/48a33bf15.gif) [Tenokoramu method to strengthen the high-quality soil] By injecting a solidifying material of cement to the ground, It is a method to strengthen the ground by stirring and mixing. To be improved in quality and robust ground, There is no need to hit the pile. ![Building structure. [Efficiency of heating and cooling Ya, Gable outer wall to prevent condensation] The thickness of the concrete of the gable outer wall, About 150mm ~ Ensure about 180mm. Spray urethane foam on the inside, We consider the heating and cooling efficiency and condensation measures.](/images/kanagawa/hiratsuka/48a33bf16.gif) [Efficiency of heating and cooling Ya, Gable outer wall to prevent condensation] The thickness of the concrete of the gable outer wall, About 150mm ~ Ensure about 180mm. Spray urethane foam on the inside, We consider the heating and cooling efficiency and condensation measures. ![Building structure. [Welding closure form muscle to improve the earthquake resistance] The band muscle to reinforce the pillars, We are using a welding closed form muscle with a welded seam that corresponds to the shear destruction at the time of the earthquake. Compared to the conventional method, Stickiness of the pillar itself increases. (Except for some)](/images/kanagawa/hiratsuka/48a33bf17.gif) [Welding closure form muscle to improve the earthquake resistance] The band muscle to reinforce the pillars, We are using a welding closed form muscle with a welded seam that corresponds to the shear destruction at the time of the earthquake. Compared to the conventional method, Stickiness of the pillar itself increases. (Except for some) ![Building structure. [Adopted the "Housing Performance Indication System" of the Ministry of Land, Infrastructure and Transport] "Hiratsuka Olivia City" adopts "Housing Performance Indication System", By third-party organization that the Minister of Land, Infrastructure and Transport to register, We have received an objective assessment for each construction stage. (All houses) ※ For more information see "Housing term large Dictionary"](/images/kanagawa/hiratsuka/48a33bf18.gif) [Adopted the "Housing Performance Indication System" of the Ministry of Land, Infrastructure and Transport] "Hiratsuka Olivia City" adopts "Housing Performance Indication System", By third-party organization that the Minister of Land, Infrastructure and Transport to register, We have received an objective assessment for each construction stage. (All houses) ※ For more information see "Housing term large Dictionary" Surrounding environment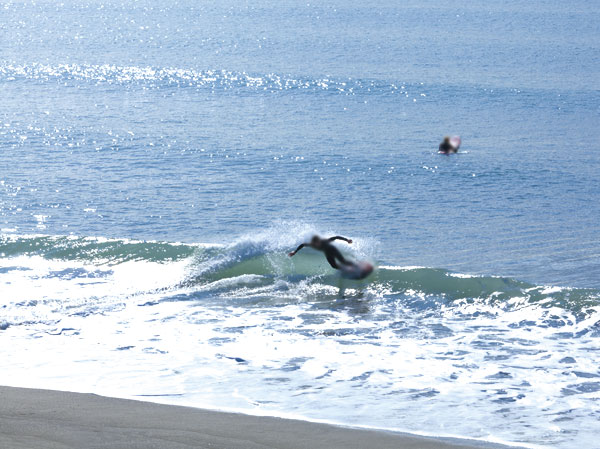 Nijikehama coast (about 650m ・ A 9-minute walk) 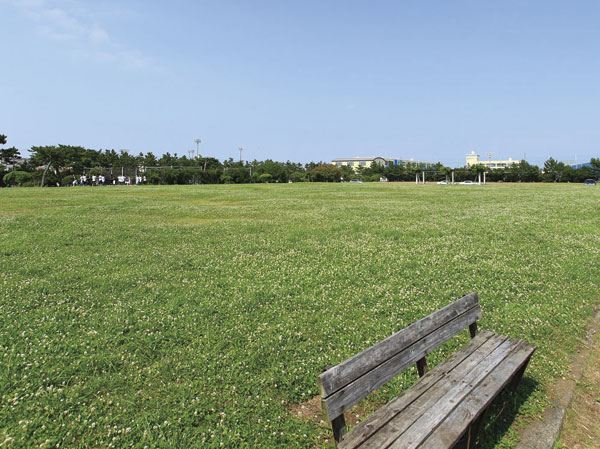 Shonan coast park (about 1510m ・ 19 minutes walk) 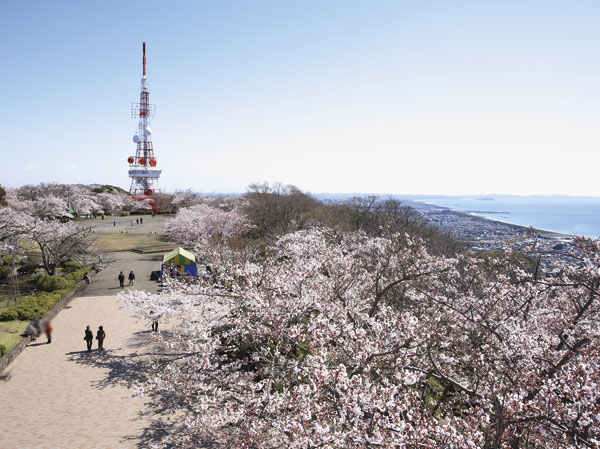 Shonan flat (about 2040m ・ 26 minutes walk) 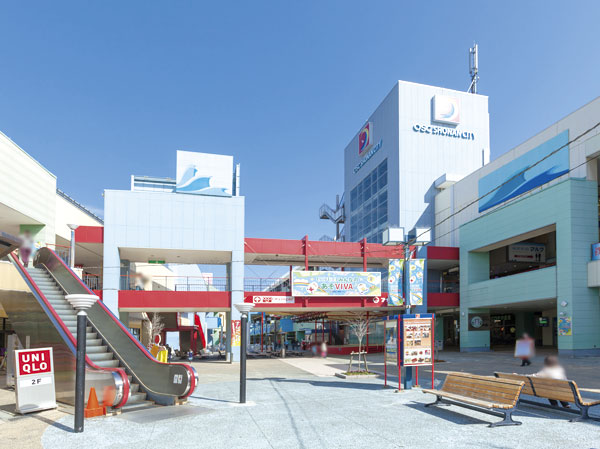 OSC Shonan City (Olympic) (about 2000m ・ A 25-minute walk) 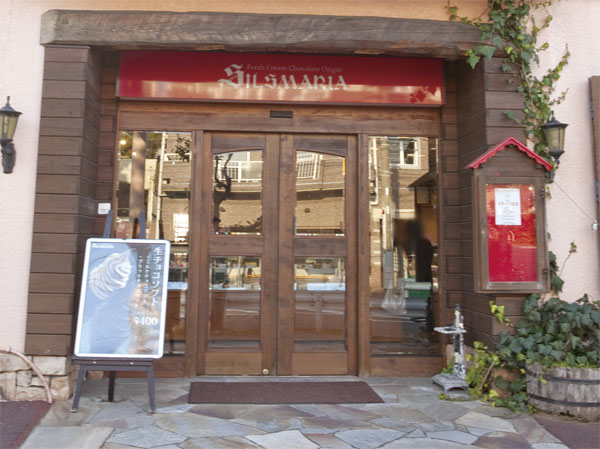 Shirusumaria (about 640m ・ An 8-minute walk) 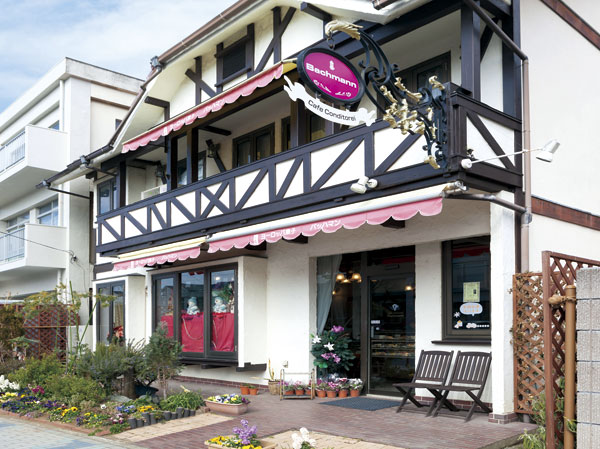 Konditorei Bachmann (about 520m ・ 7-minute walk) 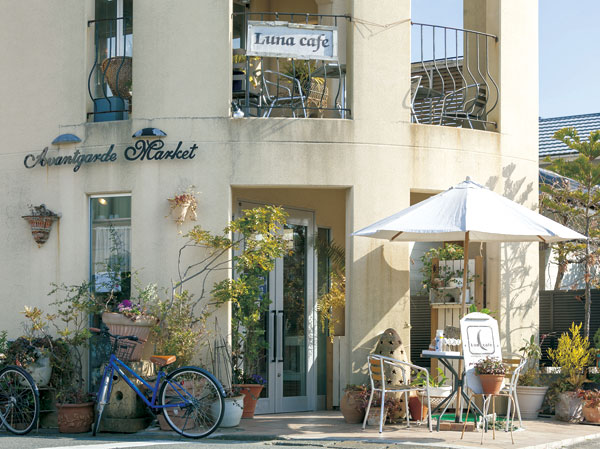 Luna ・ Cafe (about 1270m ・ 16-minute walk) 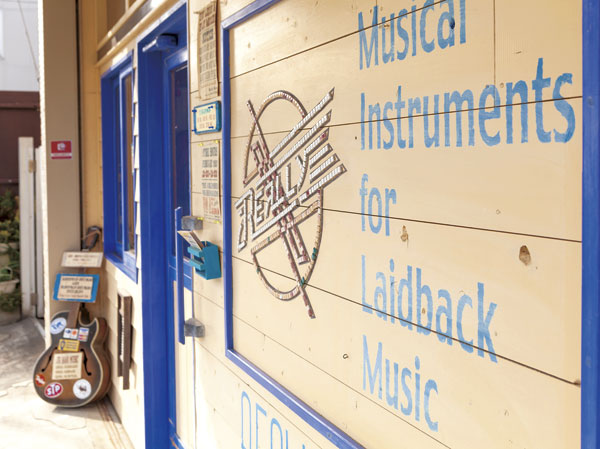 REALLY MUSIC (about 260m ・ 4-minute walk) 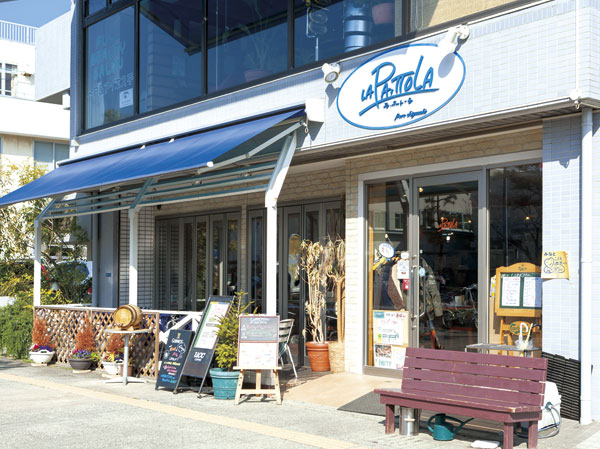 La ・ Pattora (about 1310m ・ 17 minutes walk) 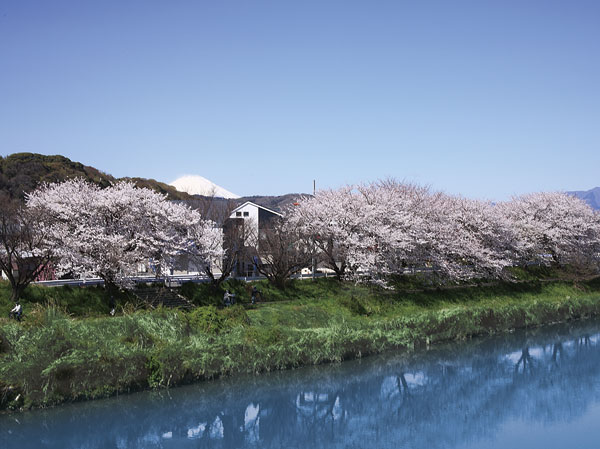 Hanamizugawa (about 860m ・ 11-minute walk) 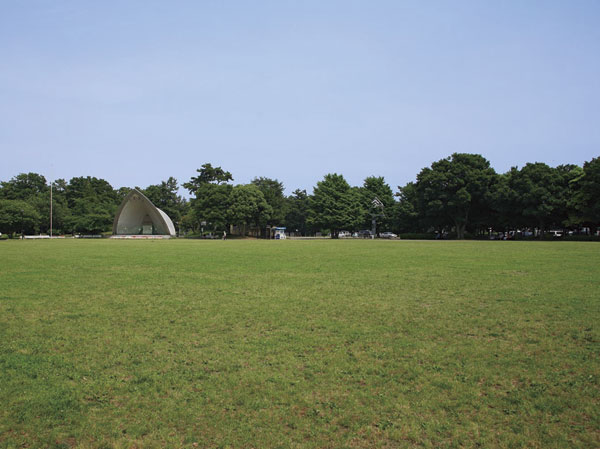 Hiratsuka comprehensive park (about 2380m ・ A 30-minute walk) 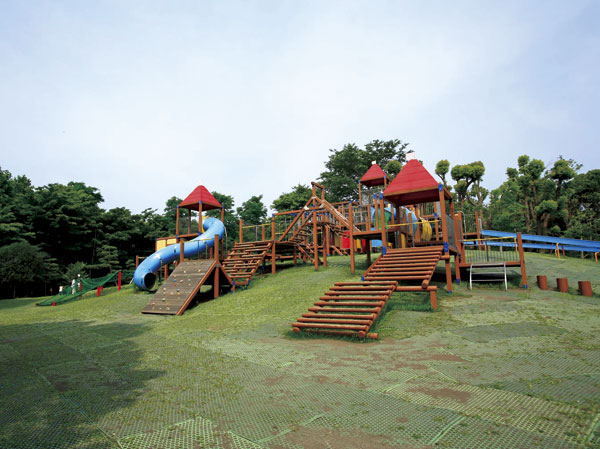 Hiratsuka comprehensive park (about 2380m ・ A 30-minute walk) 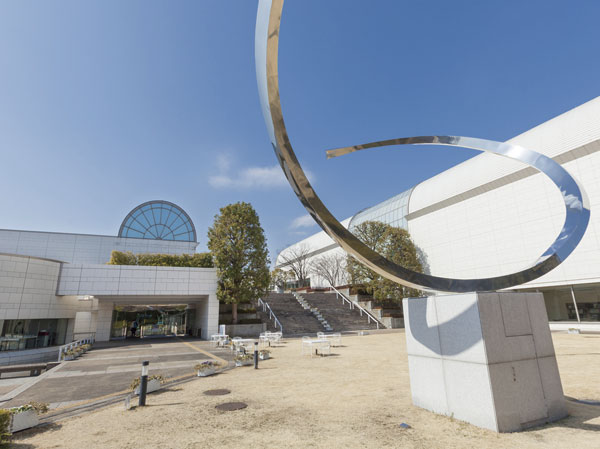 Hiratsuka City Museum of Art (about 2550m ・ Walk 32 minutes) 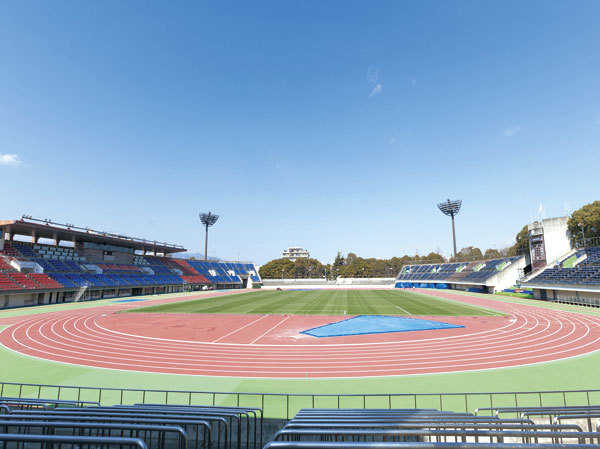 Shonan BMW Stadium Hiratsuka (about 2380m ・ A 30-minute walk) 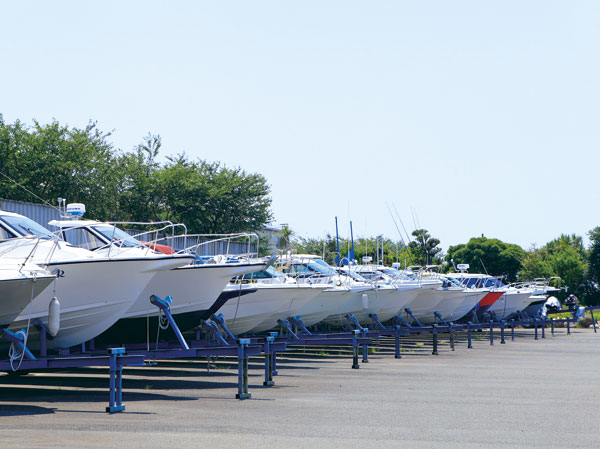 River Port Marina (about 4330m) Floor: 3LDK + service Room + WIC (2F) 4LDK + WIC (3 ・ 4F), the occupied area: 102.93 sq m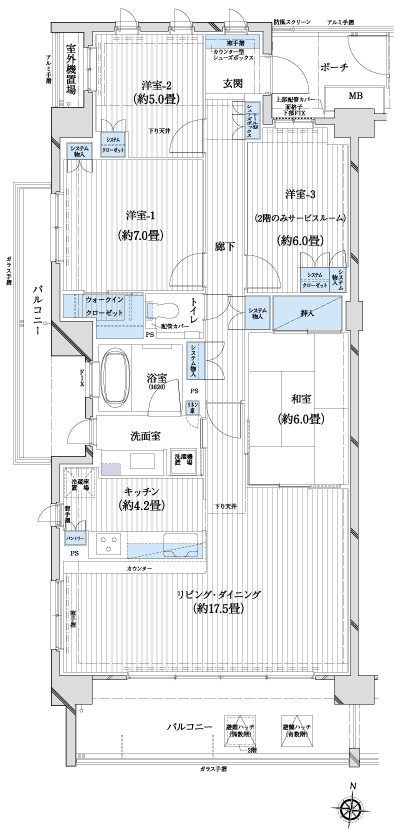 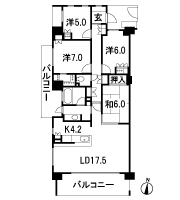 Floor: 3LDK + service Room + WIC, the occupied area: 102.93 sq m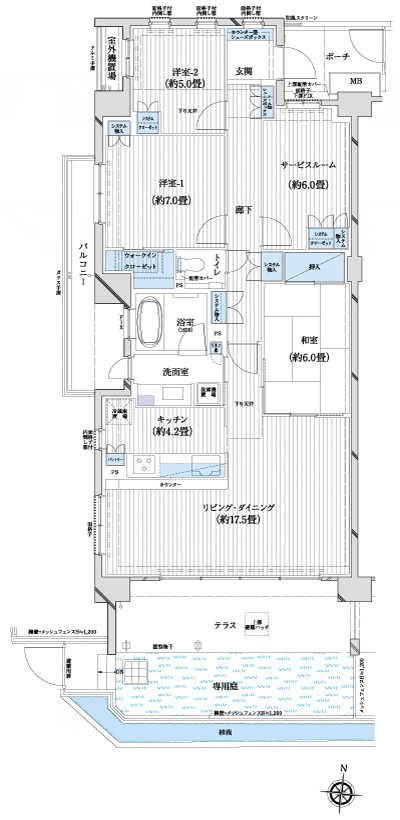 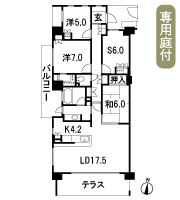 Floor: 4LDK + Sky balcony + WIC, the occupied area: 108.93 sq m 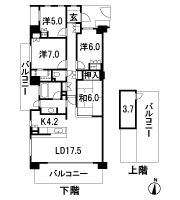 Floor: 3LDK + multi storage + WIC, the occupied area: 77.23 sq m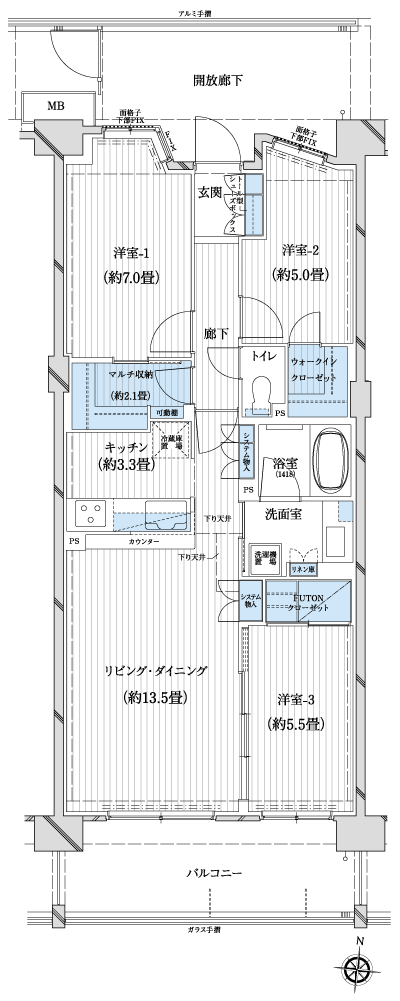 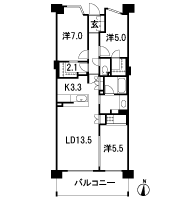  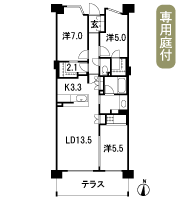 Floor: 3LDK + multi storage + WIC + Sky balcony, occupied area: 83.23 sq m 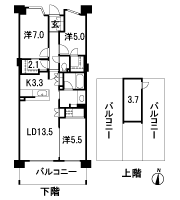 Floor: 3LDK + multi storage + WIC, the occupied area: 77.54 sq m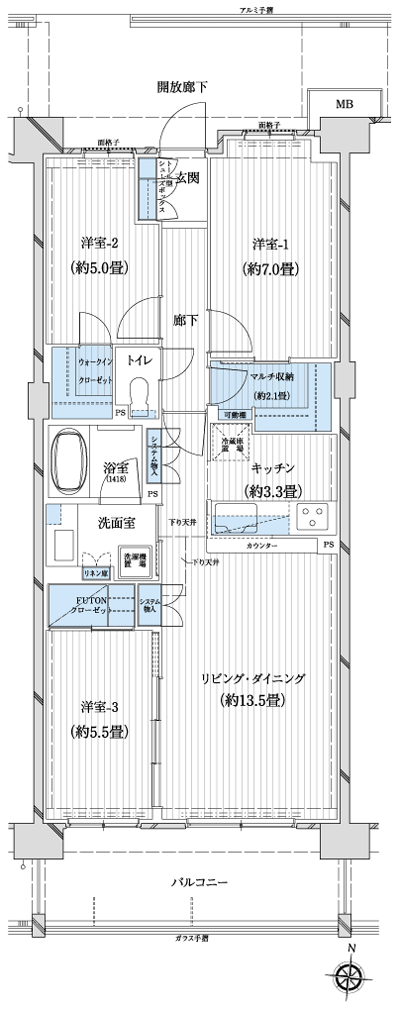 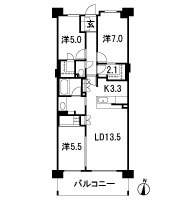  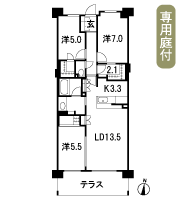 Floor: 3LDK + multi storage + WIC + Sky balcony, occupied area: 83.54 sq m 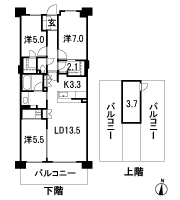 Floor: 3LDK + multi-housed, the area occupied: 82.54 sq m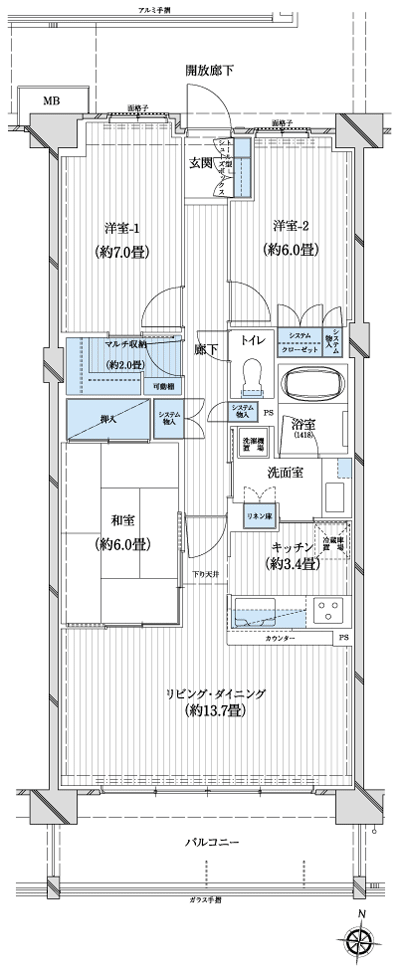 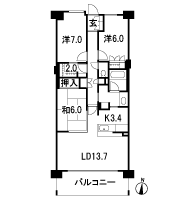  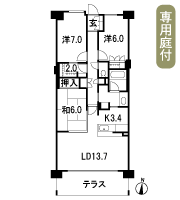 Floor: 3LDK + multi storage + Sky balcony, occupied area: 88.54 sq m 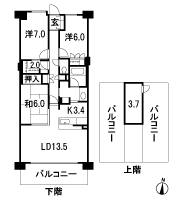 Floor: 3LDK + storeroom + multi storage + WIC, the occupied area: 82.56 sq m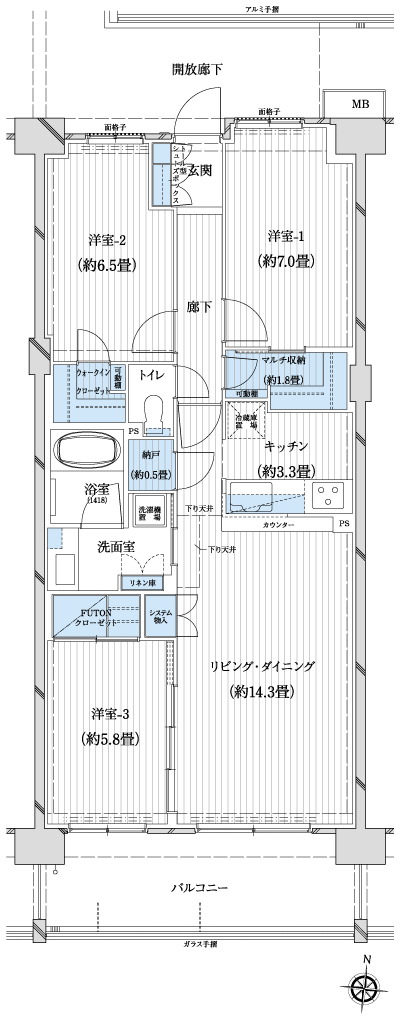 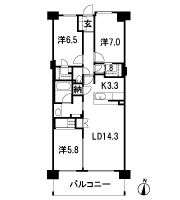  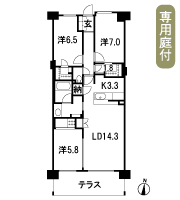 Floor: 3LDK + storeroom + multi storage + WIC + Sky balcony, occupied area: 88.56 sq m 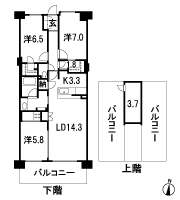 Floor: 3LDK + 2 multi-housed, the area occupied: 82.72 sq m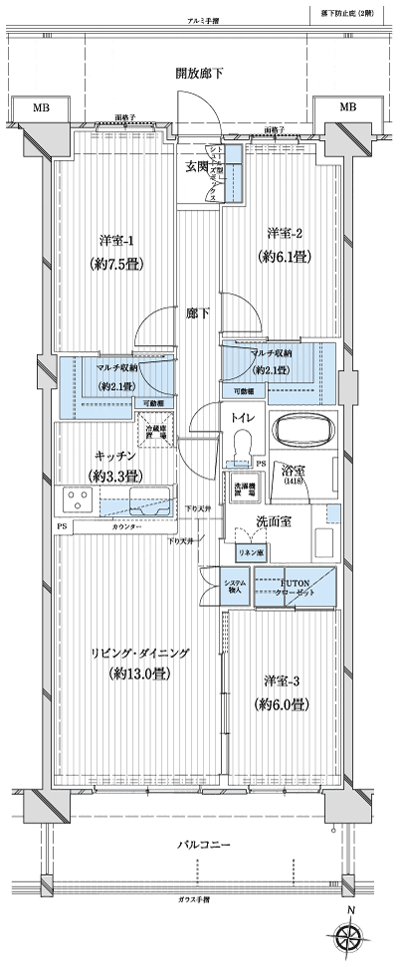 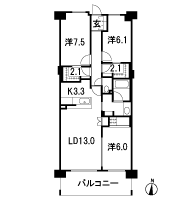  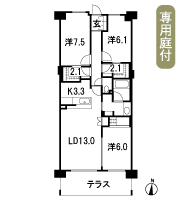 Floor: 3LDK + 2 multi storage + Sky balcony, occupied area: 88.72 sq m 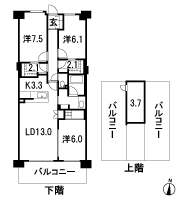 Floor: 3LDK + 2 multi-housed, the area occupied: 82.72 sq m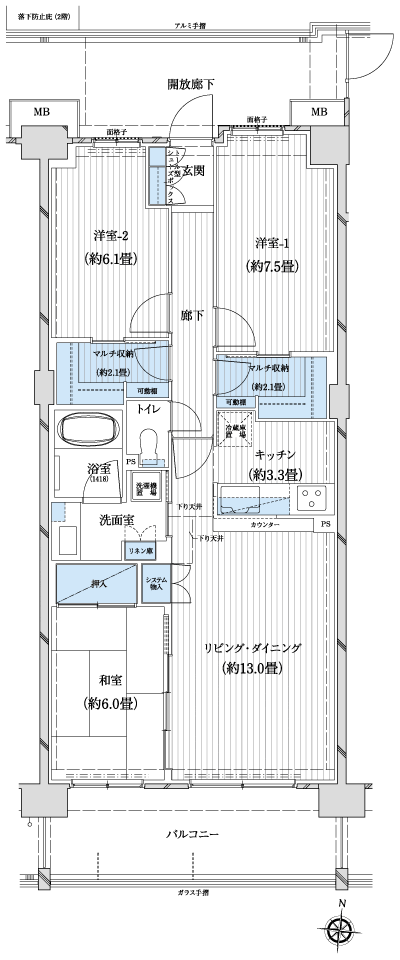 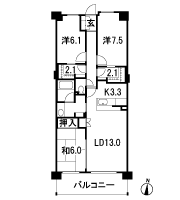  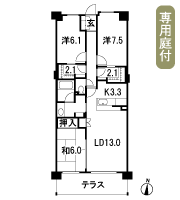 Floor: 3LDK + 2 multi storage + Sky balcony, occupied area: 88.72 sq m 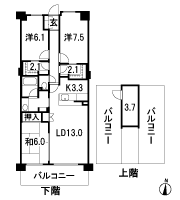 Floor: 4LDK, occupied area: 88.42 sq m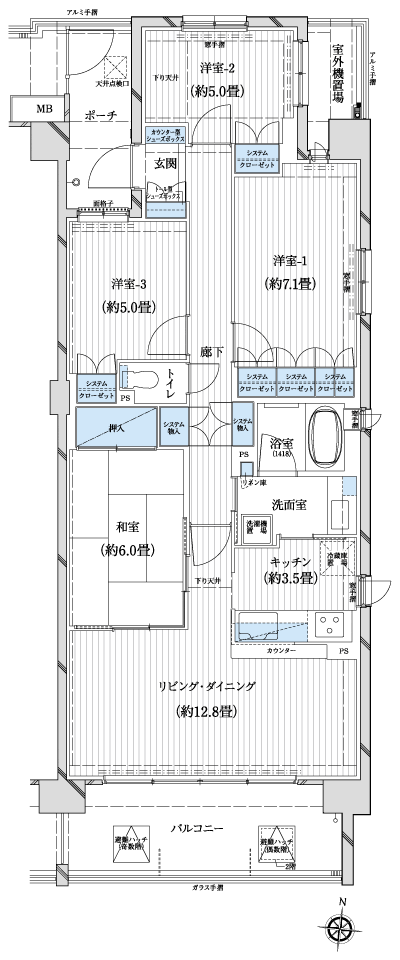 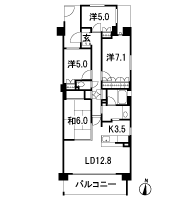 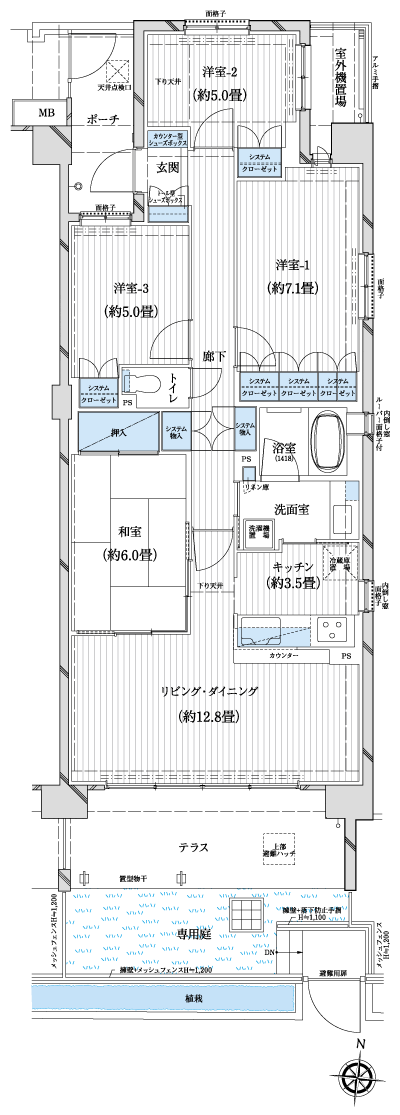 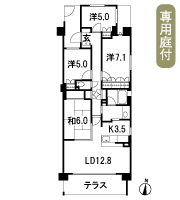 Floor: 4LDK + Sky balcony, occupied area: 94.42 sq m 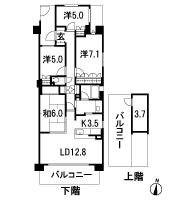 Floor: 3LDK, occupied area: 81.59 sq m 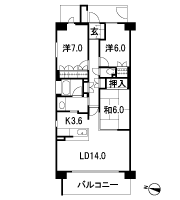 Floor: 3LDK + 2 multi-housed, the area occupied: 78.29 sq m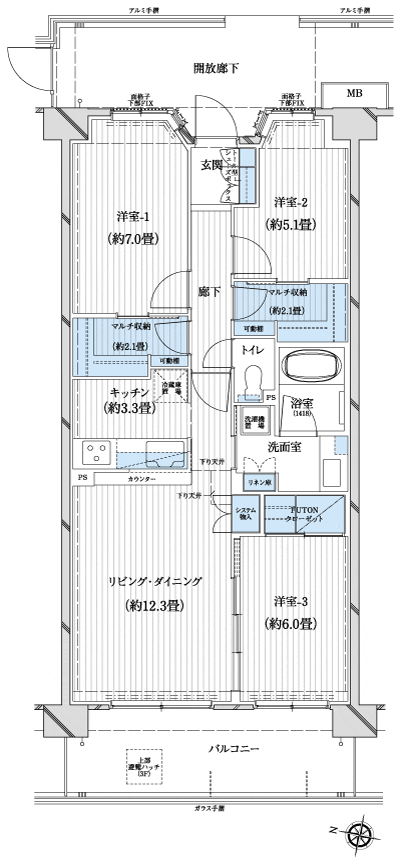 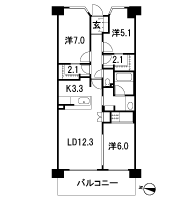  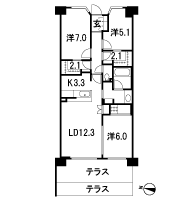 Floor: 3LDK + 2 multi storage + roof balcony, the occupied area: 78.29 sq m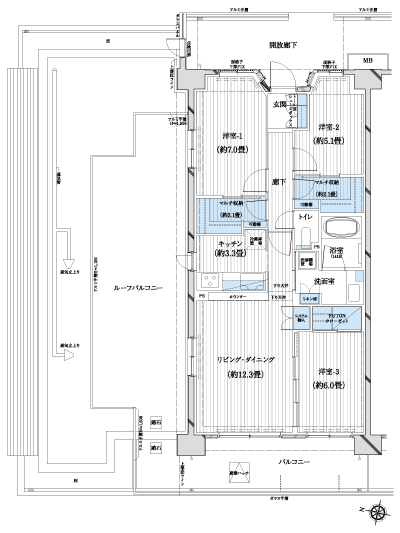 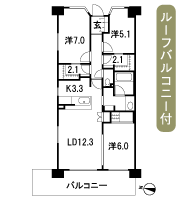 Floor: 3LDK + storeroom + multi storage + WIC, the occupied area: 78.91 sq m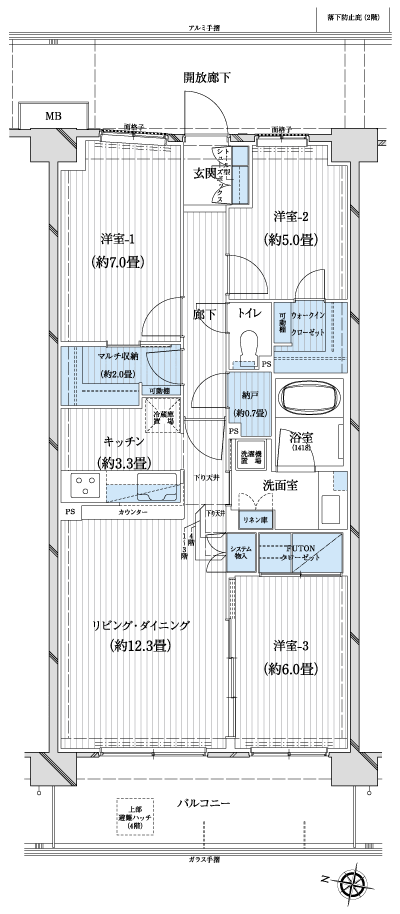 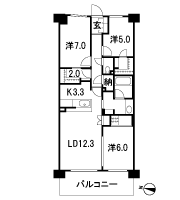  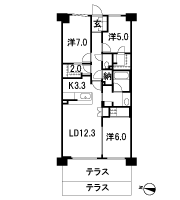 Floor: 4LDK + 2WIC + roof balcony, the occupied area: 97.53 sq m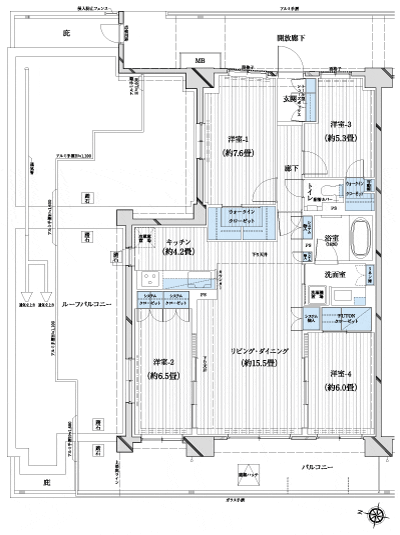 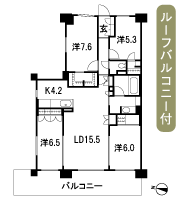 Floor: 3LDK + 2 multi-housed, the area occupied: 78.74 sq m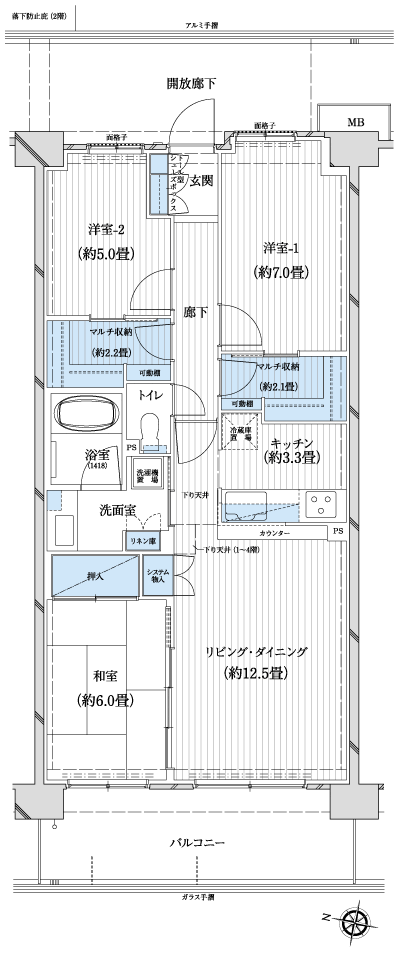 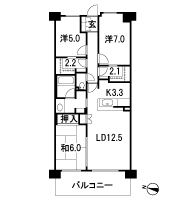  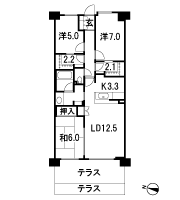 Floor: 3LDK + 2 multi-housed, the area occupied: 77.06 sq m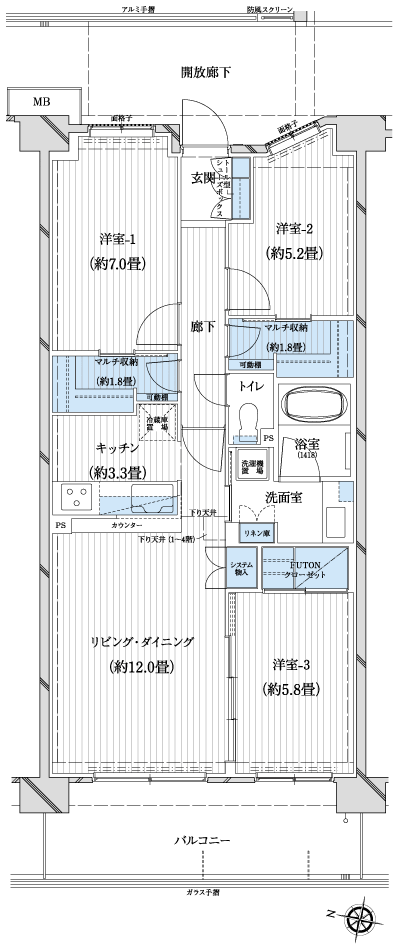 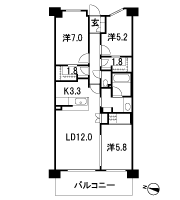  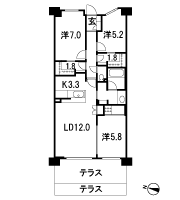 Floor: 3LDK + 2 multi-housed, the area occupied: 76.77 sq m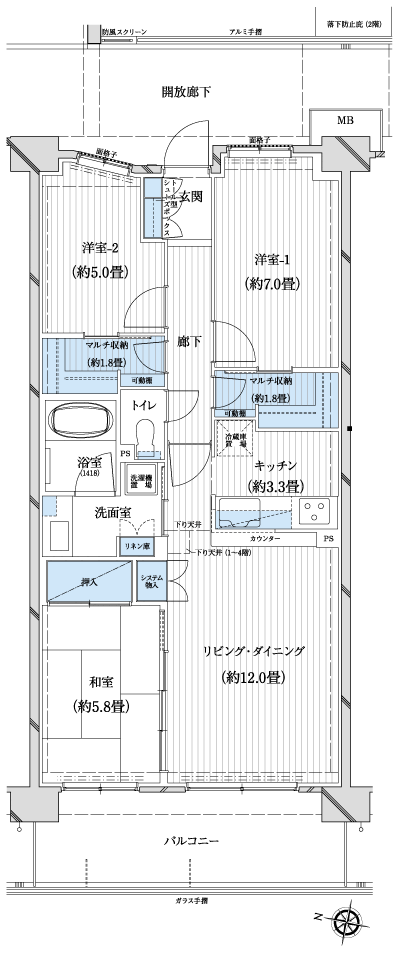 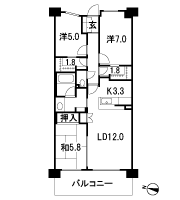  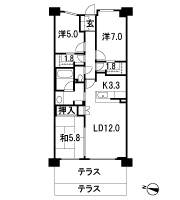 Floor: 3LDK + 2 multi-housed, the area occupied: 77.65 sq m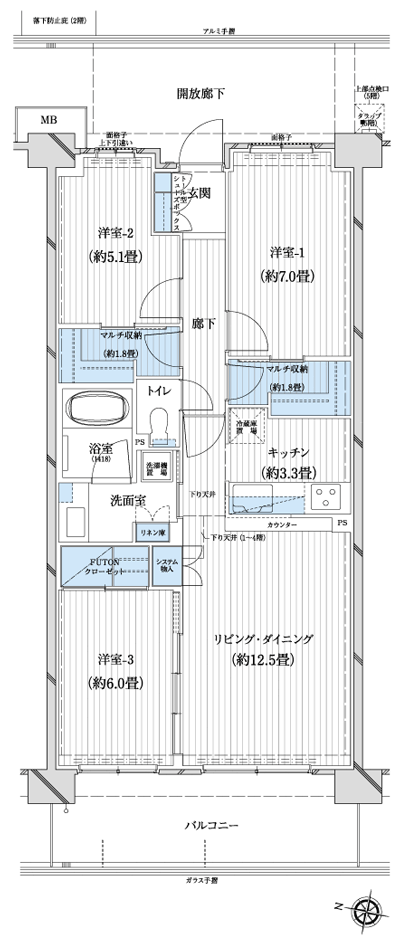 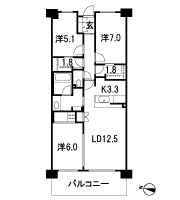  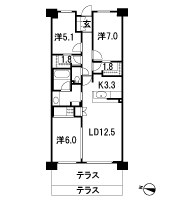 Floor: 3LDK + 2 multi-housed, the area occupied: 78.15 sq m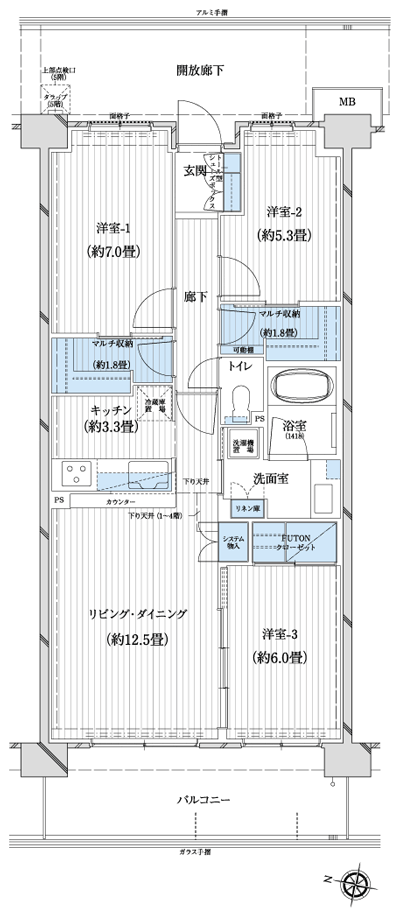 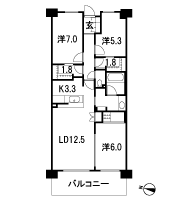  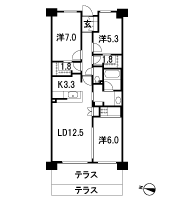 Floor: 3LDK + multi-housed, the area occupied: 78.21 sq m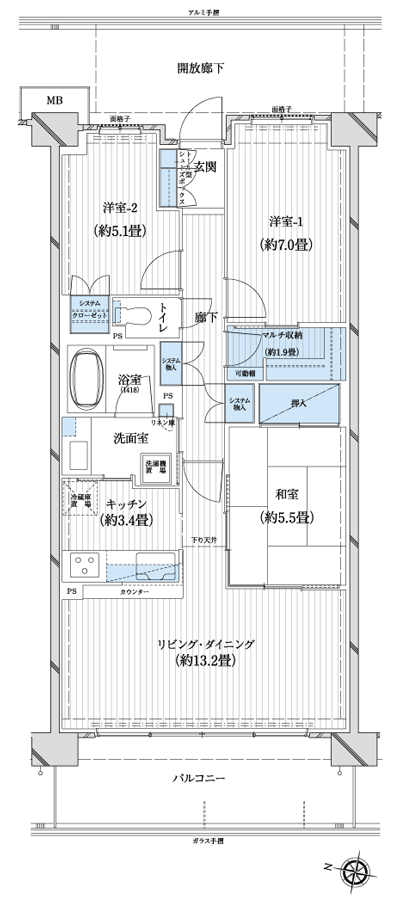 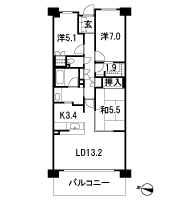  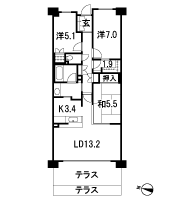 Floor: 3LDK + multi-housed, the area occupied: 78.78 sq m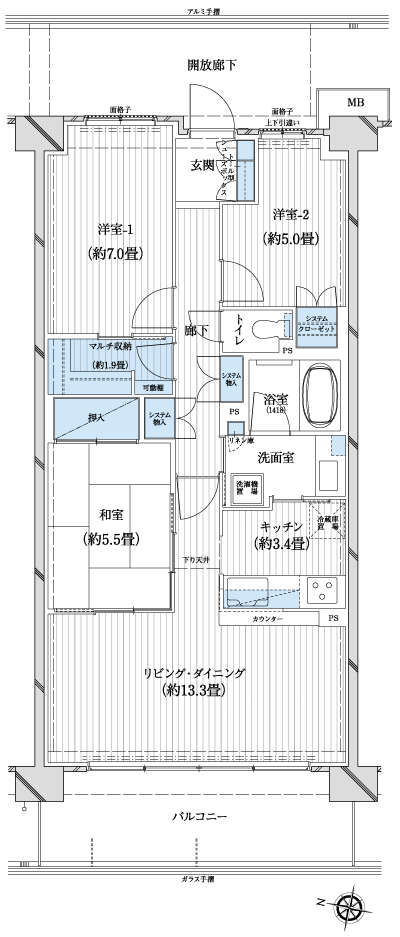 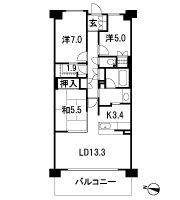 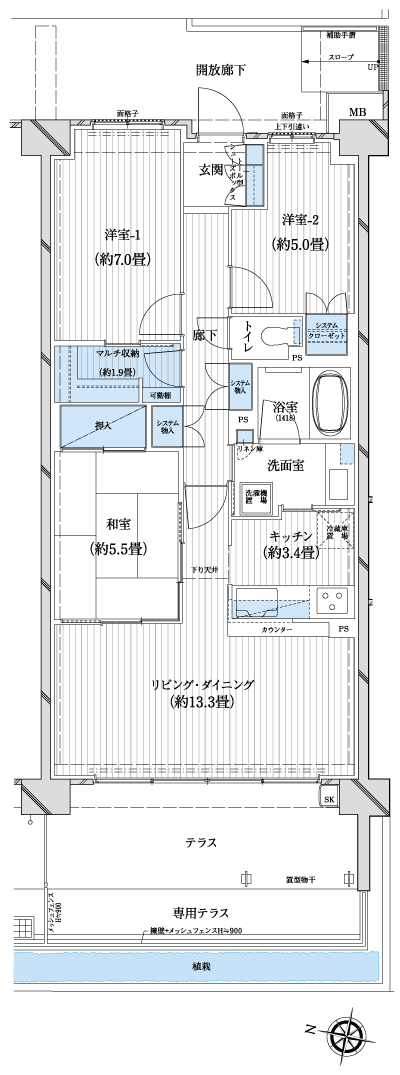 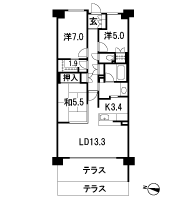 Floor: 3LDK + multi storage + WIC, the area occupied: 81.6 sq m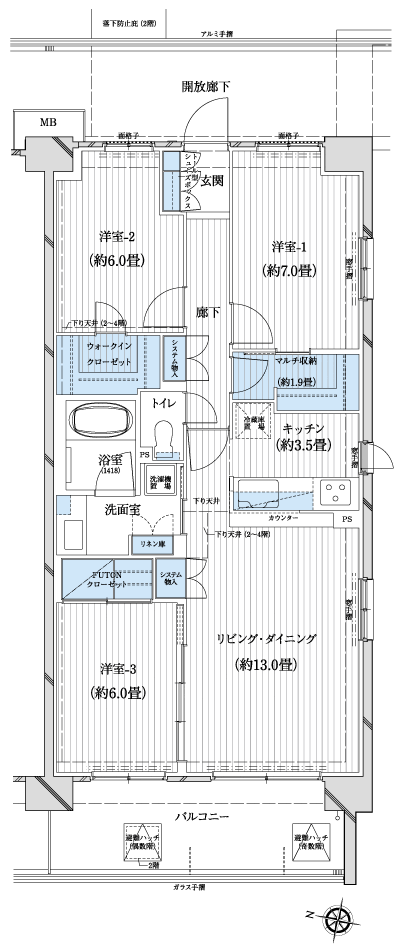 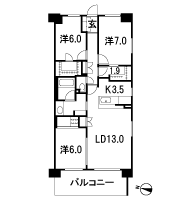 Floor: 3LDK + WIC, the occupied area: 78.22 sq m 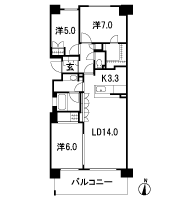 Floor: 3LDK + 2 multi-housed, the area occupied: 78.62 sq m 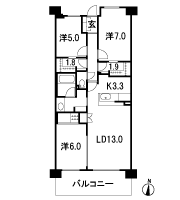 Floor: 3LDK + 2 multi-housed, the area occupied: 80.91 sq m 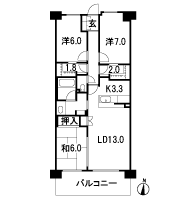  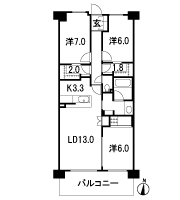 Floor: 3LDK + storeroom + multi storage + WIC, the occupied area: 80.74 sq m 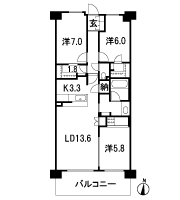 Floor: 3LDK + multi-housed, the area occupied: 80.74 sq m 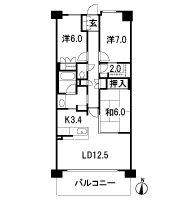 Floor: 4LDK + multi-housed, the area occupied: 87.71 sq m 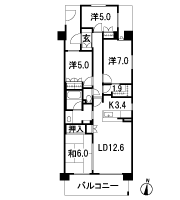 Location | |||||||||||||||||||||||||||||||||||||||||||||||||||||||||||||||||||||||||||||||||||||||||||||||||||||||||